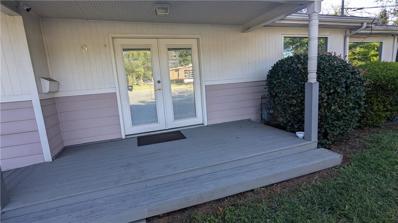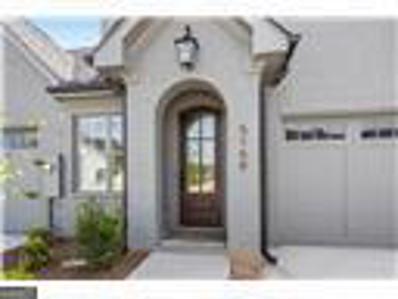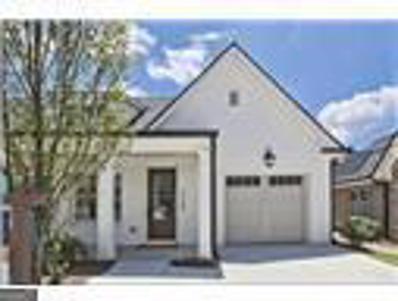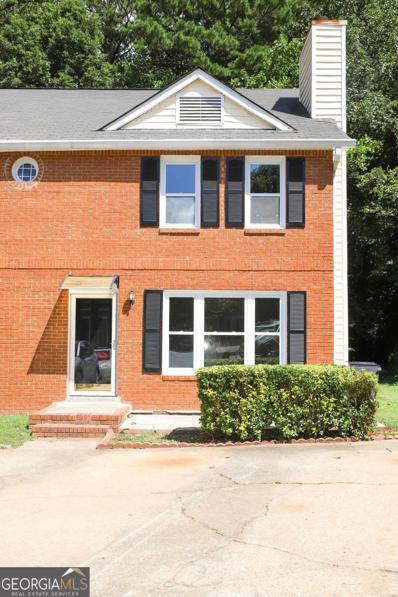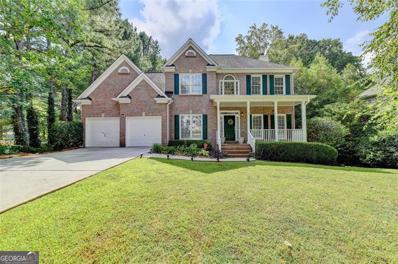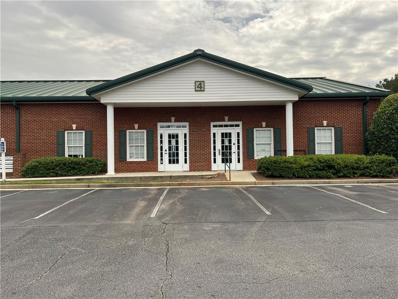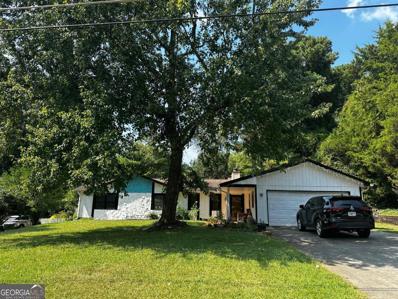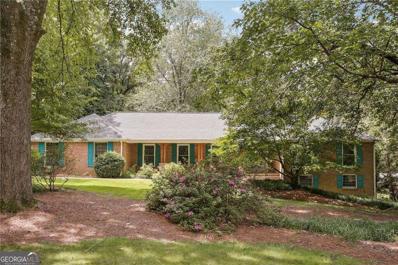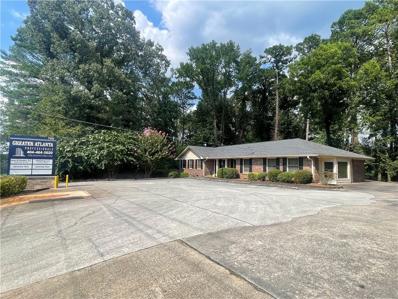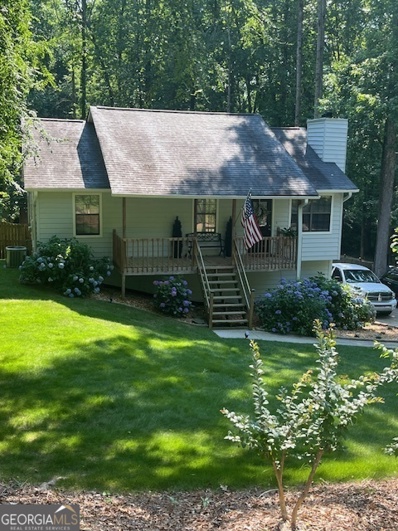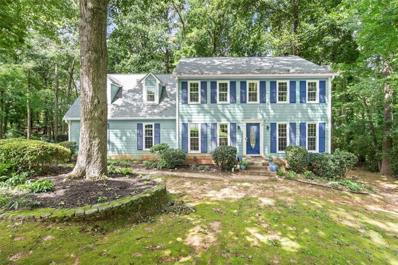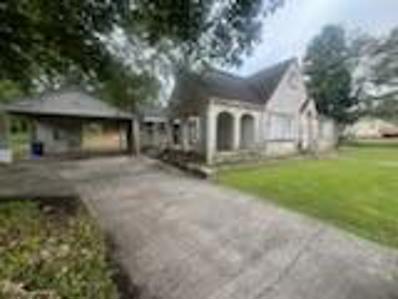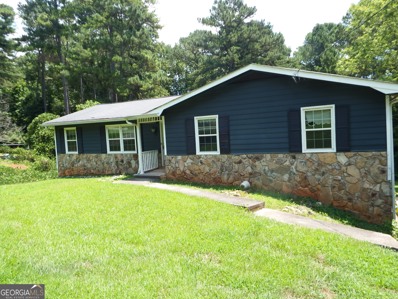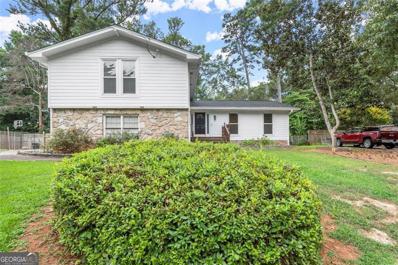Lilburn GA Homes for Rent
- Type:
- Office
- Sq.Ft.:
- n/a
- Status:
- Active
- Beds:
- n/a
- Lot size:
- 0.5 Acres
- Year built:
- 2000
- Baths:
- MLS#:
- 7458093
ADDITIONAL INFORMATION
205 SF Office Room. All utilities included. Closer to 285 and 85. Corner of Lawrenceville Hwy and Harmony Grove Rd
- Type:
- Single Family
- Sq.Ft.:
- 2,076
- Status:
- Active
- Beds:
- 4
- Lot size:
- 0.75 Acres
- Year built:
- 1980
- Baths:
- 3.00
- MLS#:
- 10379197
- Subdivision:
- None
ADDITIONAL INFORMATION
Welcome to your dream home nestled along the serene banks of the Yellow River! This newly renovated property offers a perfect blend of modern luxury and natural beauty. Set on nearly a full acre of land, the home features stunning updates throughout, including brand-new quartz countertops in the kitchen that add a touch of elegance and durability. The spacious interior is designed for both comfort and style, ready for you to move in and make it your own. Outside, you'll find a brand-new pool scheduled for installation and set to be completed by closing. It will be complemented by an expansive pool deck, perfect for entertaining guests, lounging in the sun, or enjoying serene river views. With its picturesque setting, updated features, and an unbeatable location on the Yellow River, this home is a true retreat for those seeking tranquility and modern comforts. Don't miss this rare opportunity!
- Type:
- Triplex
- Sq.Ft.:
- n/a
- Status:
- Active
- Beds:
- n/a
- Lot size:
- 0.06 Acres
- Year built:
- 2023
- Baths:
- MLS#:
- 10374285
- Subdivision:
- Cottages At Noble Village
ADDITIONAL INFORMATION
Lot 32 - **Stock photos, Interior Unit of a tri-plex FANTASTIC INCOME OPPURTUNITY!!! . Welcome to Cottages at Noble Village; an Active Adult 55+ Community close to everything! This cottage is 2 BR/2 BA and is nicely appointed with high-end finishes which include LVP flooring, ceramic and subway tile, granite or quartz counter tops, and more. Come home to a beautiful kitchen outfitted with a large island and plenty of cabinets and counter space. The owner's suite has a walk-in closet and large bathroom that includes a zero-entry shower. Enjoy the peace and quiet of this small, gated community, or mix and mingle with your neighbors at the luxe clubhouse that includes a fully outfitted kitchen ideal for larger gatherings, fitness center, lounge/parlor room, and outdoor fire-pit! Less than 1/3 of a mile away is the beautiful Lilburn City Park and Old Towne Lilburn, with shops, restaurants, greenway trails, and community garden. It's truly an ideal lifestyle!
- Type:
- Duplex
- Sq.Ft.:
- n/a
- Status:
- Active
- Beds:
- n/a
- Lot size:
- 0.06 Acres
- Year built:
- 2021
- Baths:
- MLS#:
- 10374278
- Subdivision:
- Cottages At Noble Village
ADDITIONAL INFORMATION
Lot 52 - LAST REMAINING WILLOW PLAN IN THIS COMMUNITY - FANTASTIC INCOME OPPURTUNITY!!! . Welcome to Cottages at Noble Village; an Active Adult 55+ Community close to everything! This cottage is 2 BR/2 BA and is nicely appointed with high-end finishes which include LVP flooring, ceramic and subway tile, granite or quartz counter tops, and more. Come home to a beautiful kitchen outfitted with a large island and plenty of cabinets and counter space. The owner's suite has a walk-in closet and large bathroom that includes a zero-entry shower. Relax on your front porch after a long day and enjoy the peace and quiet of this small, gated community, or mix and mingle with your neighbors at the luxe clubhouse that includes a fully outfitted kitchen ideal for larger gatherings, fitness center, lounge/parlor room, and outdoor fire-pit! Less than 1/3 of a mile away is the beautiful Lilburn City Park and Old Towne Lilburn, with shops, restaurants, greenway trails, and community garden. It's truly an ideal lifestyle!
- Type:
- Single Family
- Sq.Ft.:
- 2,458
- Status:
- Active
- Beds:
- 4
- Lot size:
- 0.34 Acres
- Year built:
- 1999
- Baths:
- 3.00
- MLS#:
- 10373462
- Subdivision:
- Rivercliff Place
ADDITIONAL INFORMATION
Welcome to this stunning 4-bedroom, 2.5-bath home located in a quiet, well-established neighborhood at 4670 Wynnmeade Ln, Lilburn. This spacious residence boasts a formal living room and formal dining room, perfect for entertaining. The heart of the home is the open-concept kitchen, featuring granite countertops, white cabinets, and a stainless-steel gas range, which flows seamlessly into the cozy family room with a fireplace. Upstairs, the primary suite offers a vaulted ceiling, double vanity, separate tub, tiled shower, and a walk-in closet. Three additional bedrooms, a full bath, and a convenient laundry room complete the upper level. The home also includes a full, unfinished basement, providing plenty of storage or future expansion opportunities. Step outside onto the deck to enjoy the serene outdoor space. Recent upgrades include two brand-new HVAC units and new carpet throughout. Located just minutes from Highway 78, Stone Mountain Park, Yellow River Park, and shopping, this home offers both comfort and convenience. DonCOt miss this incredible opportunity!
- Type:
- Townhouse
- Sq.Ft.:
- n/a
- Status:
- Active
- Beds:
- n/a
- Lot size:
- 0.12 Acres
- Year built:
- 1984
- Baths:
- MLS#:
- 10375549
- Subdivision:
- Indian Lake
ADDITIONAL INFORMATION
MUST SEE !! A Great investment opportunity-Brick front Townhome. Completing renovated, featuring 3 bedrooms/3.5 bath. New flooring, Windows were replaced, Kitchen was remodeled, Interior recently painted . Great location property, surrounded by major retail Stores, restaurants, businesses, and schools. Minutes to Major Highways. This light, bright, completely renovated Townhome is a great two income property. Downstairs basement is completely finished with one bedroom, full bathroom, kitchen and a sitting area. This is a very family friendly neighborhood. Must come and see!!
- Type:
- Single Family
- Sq.Ft.:
- 5,042
- Status:
- Active
- Beds:
- 7
- Lot size:
- 0.26 Acres
- Year built:
- 1998
- Baths:
- 4.00
- MLS#:
- 10371968
- Subdivision:
- Hales Trace
ADDITIONAL INFORMATION
Nestled in the top rated Parkview School District, this home has it all. Delightful THREE level home will satisfy all your family needs. 7 bdrms and 4 full baths, full finished basement with inside and outside entrance, gorgeous blooming gardens front and back! next to the pool and tennis court.
- Type:
- Land
- Sq.Ft.:
- n/a
- Status:
- Active
- Beds:
- n/a
- Lot size:
- 6.75 Acres
- Baths:
- MLS#:
- 10371619
- Subdivision:
- None
ADDITIONAL INFORMATION
Fantastic opportunity for small acreage in a Prime Location on Five Forks Trickum. Currently being divided into 5 lots.
- Type:
- Office
- Sq.Ft.:
- 1,530
- Status:
- Active
- Beds:
- n/a
- Lot size:
- 0.03 Acres
- Year built:
- 2001
- Baths:
- MLS#:
- 7453572
ADDITIONAL INFORMATION
Excellent investment or personal use opportunity!! Great office condo conveniently located in the center of Gwinnett County near the intersection of Five Forks Trickum & Oaks Roads. Two adjoining units (#403 and #404) are being sold as one. All brick complex, with the end unit that features abundant windows on the main level. Each unit features spacious offices, stepless entry, and a large open room upstairs that makes a great conference or training room. Great ROI and low HOA fees in a solid, well maintained complex. Condo Association Dues $300/month per unit ($600 total).
- Type:
- Single Family
- Sq.Ft.:
- n/a
- Status:
- Active
- Beds:
- 3
- Lot size:
- 0.41 Acres
- Year built:
- 1976
- Baths:
- 2.00
- MLS#:
- 10370569
- Subdivision:
- Village Green Subdivision
ADDITIONAL INFORMATION
A charming ranch home in a quiet and well-established neighborhood. Located in well-regarded Parkview School District, this 3bed/2bath home features vaulted ceiling and fireplace in the living with access to enclosed sun room and newer flooring through out. Large and level yard offers plenty of space for gardening and entertainment. Sold "AS IS."
- Type:
- Single Family
- Sq.Ft.:
- 5,605
- Status:
- Active
- Beds:
- 5
- Lot size:
- 1.5 Acres
- Year built:
- 1986
- Baths:
- 4.00
- MLS#:
- 10365071
- Subdivision:
- None
ADDITIONAL INFORMATION
Beautiful Brick Custom Built Home! 1+ Acre Private, Wooded Lot with Mature Landscaping! Parkview Cluster! Heavy Trim & Moulding thru-out! Spacious Kitchen w/ Tons of Cabinets, Master on Main Level w/ Deluxe Bath, Additional Guest Bedroom on main w/ full bath, Formal dining room, large living room overlooking oversized deck for grilling out and entertaining. Upper level has 2 additional bedrooms & jack & jill bath and 2 additonal bonus rooms! Baths are tiled, other flooring has been removed for easy install for buyer. Full unfinished basement. 2 Car Side Entry Garage.
- Type:
- Single Family
- Sq.Ft.:
- n/a
- Status:
- Active
- Beds:
- 3
- Lot size:
- 1.25 Acres
- Year built:
- 1977
- Baths:
- 3.00
- MLS#:
- 10362322
- Subdivision:
- Nantucket
ADDITIONAL INFORMATION
Investors Special in Parkview School District. 3 beds 2 bath 2 half bath Ranch-style home offers a blend of comfort and tons of space. This residence features a spacious one-story floor plan that offers plenty of space for the largest of families or opportunities to run a business from home. Massive, vaulted family room with fireplace opens to the formal Dining and Sunroom. This home offers functionality at every turn. Oversized eat-in kitchen, mudroom and covered deck are great additions. This home is situated in the Nantucket Subdivision which feeds into Parkview District. No HOA, 2 outbuildings, 4 car garages, plus a covered carport, and 2 driveways perfect for the small business owner who needs to store equipment, tools, needs a shop, or just more space. Amazing Opportunity! Only .4 miles from the revitalized downtown Lilburn. Bring your best offer.
- Type:
- Single Family
- Sq.Ft.:
- n/a
- Status:
- Active
- Beds:
- 5
- Lot size:
- 0.81 Acres
- Year built:
- 1973
- Baths:
- 3.00
- MLS#:
- 10364694
- Subdivision:
- Lee Acres
ADDITIONAL INFORMATION
Welcome to this stunning home nestled in a cul-de-sac within the sought-after Parkview school district. With 5 bedrooms and 3 baths, this spacious residence offers over 3,700 square feet of beautifully finished living space, featuring an expansive, open floor plan. The home has been thoughtfully updated with numerous modern features, including a brand new kitchen with sleek white cabinets, providing ample storage. The kitchen is a chef's dream, complete with quartz countertops and all-new appliances, offering a stylish and functional space for meal preparation. The main floor includes a spacious guest room adjacent to a full bath, perfect for visitors. Upstairs, the oversized master bedroom features a cozy fireplace, ideal for a seating area, and a massive walk-in closet. Across the hall, you'll find two additional bedrooms connected by a Jack and Jill bath, creating an ideal layout. The full, finished walk-out basement boasts 12+ foot ceilings, an additional bedroom, and a generous living area, making it the perfect space for entertaining or a private retreat. The exterior of the home combines a 4-sided brick foundation with vinyl siding, ensuring both durability and low maintenance. The plumbing and electrical systems have been fully upgraded, providing a comfortable and worry-free living experience. Recent improvements include a newer roof, a brand new rear deck, an enclosed sunroom, and a charming front porch on the sideCoperfect for enjoying outdoor living. With no HOA restrictions, this remarkable home is a rare find in the highly desirable Parkview High district. DonCOt miss the opportunity to make it yours!
- Type:
- Single Family
- Sq.Ft.:
- 1,410
- Status:
- Active
- Beds:
- 3
- Lot size:
- 0.42 Acres
- Year built:
- 1974
- Baths:
- 2.00
- MLS#:
- 7439761
- Subdivision:
- Amber Hills
ADDITIONAL INFORMATION
Discover a refreshed and inviting home in the coveted Brookwood HS district. This classic 3-bedroom, 2-bath residence features a spacious kitchen overlooking a cozy family room, complete with a warm stone fireplace. A separate dining room and a generous living room offer versatile spaces for entertaining. The oversized master suite boasts a walk-in closet and a private ensuite shower. Freshly painted with stylish new LVP flooring throughout, this home feels bright and modern. Nestled on a tranquil .4-acre wooded lot, it offers the perfect blend of privacy and convenience, situated less than a mile from local shops and restaurants.
- Type:
- Single Family
- Sq.Ft.:
- 3,150
- Status:
- Active
- Beds:
- 6
- Lot size:
- 0.61 Acres
- Year built:
- 1985
- Baths:
- 3.00
- MLS#:
- 7425343
- Subdivision:
- NONE
ADDITIONAL INFORMATION
Welcome to your dream home! This stunning property boasts all the features you've been searching for and more. Situated in a neighborhood with no HOA, this spacious abode offers the perfect blend of comfort, convenience, and versatility. With a total of 6 bedrooms and 3 bathrooms, there's ample space for the entire family and guests. The layout is thoughtfully designed with a nice floor plan, ensuring a seamless flow throughout the home. Hardwood floors adorn the main level, adding warmth and elegance to the space. One of the highlights of this property is the finished basement, which can serve as a rental unit with its own full kitchen. Whether you're looking for additional income or a private space for guests, this basement provides endless possibilities. Outside, the property sits on a oversized lot with tremendous potential. Imagine the possibilities for additional storage, parking, or even cultivating your own large garden oasis. The expansive outdoor space is a blank canvas awaiting your personal touch. With plenty of living space both indoors and out, this home is perfect for entertaining friends and family or simply relaxing in tranquility. Don't miss your chance to make this your forever home! Schedule a showing today and experience the endless possibilities that await you.
- Type:
- Single Family
- Sq.Ft.:
- 2,900
- Status:
- Active
- Beds:
- 5
- Lot size:
- 0.17 Acres
- Year built:
- 1994
- Baths:
- 3.00
- MLS#:
- 10356882
- Subdivision:
- None
ADDITIONAL INFORMATION
JUST RENOVATED AND UPGRADED WITH DUPLEX SETUP, DUAL KITCHENS, NEW LVT FLOORING, NEW PAINT IN & OUT, NEW GRANITE KITCHEN-COUNTERTOP, AND MUCH MORE, GREAT OPPORTUNITY FOR OWNER OCCUPIED OR INVESTOR, WAS RENTED FOR $2400 FOR 2ND FLOOR + 1500 FOR BASEMENT - NOW VACANT. LOCATED IN A QUIET NEIGHBORHOOD, THIS SPACIOUS HOME HAS 5 BEDROOMS AND 3 FULL BATHROOMS WITH DUAL KITCHENS. THE KITCHEN IS AN EAT-IN KITCHEN WITH NEWLY INSTALLED GRANITE AND EASY ACCESS TO THE BACK DECK WHICH IS PERFECT FOR OUTDOOR RELAXING AND LARGE ENOUGH FOR ENTERTAINING. WHITE CABINETS. BRAND NEW STAINLESS STILL APPLIANCES. IN ADDITION, FIRST FLOOR OFFER 3 BEDROOMS, LIVING ROOM, FORMAL DINING AND FAMILY ROOM. 3 SPACIOUS BEDROOMS, HUGE LAUNDRY. LARGE BRIGHT MASTER BEDROOM WITH MASTER BATH OFFER DOUBLE VANITY WITH BRAND-NEW VANITY AND NEW MIRRORS, NEW TILED FLOOR, SEPARATE SHOWER AND GARDEN TUB WITH NEWLY INSTALLED TILE ARROUND, WALK IN CLOSET. THE HOME HAS NEWLY PAINT THROUGHOUT AND BRAND-NEW FLOORING INSTALLED. COMPLETED BASEMENT WITH 2 HUGE BEDROOMS, 1 FULL BATHROOM, AND KITCHEN. WITH PLENTY OF ENTERTAINMENT AND RESTAURANTS TO CHOOSE FROM IN NEARBY. THE PERFECT PLACE TO SETTLE IN AND CALL HOME. NO HOA & NO RENTAL RESTRICTION
$875,000
207 Arcado Road NW Lilburn, GA 30047
- Type:
- Single Family
- Sq.Ft.:
- n/a
- Status:
- Active
- Beds:
- 3
- Lot size:
- 2.34 Acres
- Year built:
- 1985
- Baths:
- 2.00
- MLS#:
- 10354910
- Subdivision:
- None
ADDITIONAL INFORMATION
INCREDIBLE & OPPORTUNITY IN ARCADO ROAD, AWAITS FOR YOU!! THESE LANDS 207 ARCADO ROAD AND 211 ARCARDO ROAD FOR TOTAL OF 1.97+2.34= 4.31 ACRES WHICH ARE SELLING TOGETHER AS ASSEMBLAGE. THESE ASSEMBLAGE INCLUDES PARCELS R6133-011A AND R6133-011C. THEY ARE MUST BE SOLD TOGETHER. WILL NOT SUBDIVIDE. THOSE LOTS 207 and 211 ARCADO ROAD ARE CURRENTLY ZONE (CB) COMMERCIAL BUSINESS. THE PROPERTY ON THE LAND WOULD BE PERFECT FOR YOU TO EXPAND YOUR RENTAL PROPERTY PORTFOLIO, ENHANCE YOUR BUY AND HOLD INVESTMENT. YOU COULD DEVELOP TOWNHOUSE COMMUNITY LIKE NEXT DOOR. THE IDEAS ARE ENDLESS, LOCATION IS PRIME. MAKE YOUR APPOINTMENT TO SEE THIS PROPERTY TODAY!
- Type:
- Office
- Sq.Ft.:
- n/a
- Status:
- Active
- Beds:
- n/a
- Lot size:
- 0.7 Acres
- Year built:
- 1971
- Baths:
- MLS#:
- 7436427
ADDITIONAL INFORMATION
Welcome to Greater Atlanta Professionals! The office building is located in a prime business area near the intersection of Pleasant Hill Rd and Ronald Reagan Pkwy of Gwinnett County. Annual average daily traffic count>50,000(GDOT), the location provides main road visibility and a big sign to showcase your business. Area amenities include nearby Hotels, Restaurants, Banks, Groceries and quality Residential. The building has plenty of space for your business with 4-5 offices, a reception area, a large conference room, a small kitchen, 2 restrooms, and plenty of parking. The floor plan is ideal for professional businesses - accountant, lawyer, consultant, administrative, real estate, insurance, and endless possibilities. *This is a Great place to Grown your business.
- Type:
- Single Family
- Sq.Ft.:
- 2,666
- Status:
- Active
- Beds:
- 4
- Lot size:
- 1.08 Acres
- Year built:
- 1969
- Baths:
- 3.00
- MLS#:
- 10354679
- Subdivision:
- Rivercliff
ADDITIONAL INFORMATION
Beautiful mid-century, home for sale in the popular Rivercliff Subdivision. This 4 Bedroom, 3 bath home has a unique split level floor plan with the kitchen, den, living and dining rooms on the main level with a nice entry way. The home has a wonderful eat-in kitchen, with updated maple cabinetry, spacious cabinets with pull-out shelves, including a large center island with added cabinet storage. All kitchen appliances are stainless steel including a side-by-side refrigerator, stove/oven, microwave, and dishwasher. Next to the kitchen, is a spacious family room with a wood burning fireplace and built in bookcases with French doors leading outside to the deck with an amazing view of the private wooded backyard. A spacious living and dining room have beautiful, original hardwood flooring. Upstairs you will discover a large master bedroom with two closets and one more bedroom with an adjoining full bath and a very spacious, updated master bathroom. The lower-level features two additional large bedrooms, a full bathroom, and a large laundry room with exterior access. The two-car garage has a workbench on one side and an additional workshop room with a utility sink. The home has many upgrades including new LVP flooring on the lower level, some original hardwood floors on the upper and main levels, tankless hot water heater, newer roof, high-end bathroom faucets and shower heads and fresh paint. The home sits on an acre plus, private wooded lot, with a natural, easily maintainable landscape. Conveniently located off highway 78 and Stone Drive. Close proximity to I-285, Stone Mountain Park, and Decatur. Rivercliff is a very established, friendly neighborhood with an optional Swim and Tennis facility. Don't miss out on this great home!
- Type:
- Single Family
- Sq.Ft.:
- 1,872
- Status:
- Active
- Beds:
- 3
- Lot size:
- 0.43 Acres
- Year built:
- 1988
- Baths:
- 2.00
- MLS#:
- 10353486
- Subdivision:
- Mayfair
ADDITIONAL INFORMATION
Updated/Remodeled ranch with 1/2 finished basement home in the sought-after Brookwood School District. Home is located in front of Turkey Creek which can be viewed from kitchen window. Home is close to shopping, restaurants, and community services and features newly carpeted flooring in bedrooms, custom cabinets, granite fireplace with custom mantel, granite countertops, real hardwood floors, and tile in both bathrooms and kitchen. Parking is not limited to the driveway and 2-car garage as it also features an asphalt/gravel area for additional parking and turnaround. Green space is located next to the home and behind a large fenced-in backyard which Turkey Creek buffers with wildlife. Home is 30 minutes from downtown Atlanta and minutes from Lawrenceville, Snellville, Grayson, and Loganville.
- Type:
- Single Family
- Sq.Ft.:
- 2,322
- Status:
- Active
- Beds:
- 4
- Lot size:
- 0.64 Acres
- Year built:
- 1983
- Baths:
- 3.00
- MLS#:
- 7430882
- Subdivision:
- Rivermist
ADDITIONAL INFORMATION
Price Improvement: Welcome to your dream home in a highly sought-after neighborhood with an award-winning school district. This 4-bedroom home features traditional styling offering spacious family living and comfort. The outstanding feature of this home is the bright & expansive sunroom with skylights overlooking the natural wooded backyard. This cul-de-sac home has been recently updated with fresh interior paint, carpet & flooring, and a Fireside family room with a separate, formal dining room. The kitchen has granite countertops and a breakfast room with bay windows. The master suite boasts an oversized master bath with his & her closets, dual vanities, and a spa-like soaking tub. The exterior stairs at the back deck have been completely replaced with new wood retaining walls and brick pavers. Located in a popular Swim/Tennis/Pickleball community, this home offers great schools, leisure, functionality, and accessibility in an unbeatable location.
- Type:
- Single Family
- Sq.Ft.:
- 2,009
- Status:
- Active
- Beds:
- 3
- Lot size:
- 0.41 Acres
- Year built:
- 1977
- Baths:
- 2.00
- MLS#:
- 10351531
- Subdivision:
- Manchester
ADDITIONAL INFORMATION
Price Reduced! Motivated Seller! Don't miss out on this beautiful 3-bedroom, 2-bath ranch-style home in the Brookwood school district! Imagine coming home to a tranquil retreat in a charming Lilburn neighborhood. This delightful 3-bedroom, 2-bath ranch-style home offers a warm embrace with its well-maintained, single-story layout. As you step inside, the inviting foyer with its elegant stone floor sets the tone for whatCOs to come.To your left, a spacious "L" shaped living and dining area beckons for family gatherings and cozy dinners. The heart of the home, the kitchen, is bathed in natural light from a bay window, creating the perfect spot for morning coffee or meal prep. Adjacent, the family room's stone fireplace promises countless cozy evenings. Retreat to the expansive primary bedroom, where a large walk-in closet ensures ample space for all your belongings. Smooth ceilings through out the home. Outside, the fenced backyard provides a private oasis, ideal for weekend barbecues or serene relaxation. All of this is nestled in a convenient neighborhood with access to sought-after Brookwood Schools, making this home not just a place to live, but a place to thrive. Seize this opportunity to make it yours before it is gone! Precio Reducido! Vendedor Motivado! No te pierdas esta hermosa casa de un nivel con 3 dormitorios y 2 banos en el distrito escolar de Brookwood! Imagina llegar a casa a un refugio tranquilo en un encantador vecindario de Lilburn. Esta encantadora casa de estilo rancho con 3 dormitorios y 2 banos ofrece una calida bienvenida con su diseno bien cuidado y de una sola planta. Al entrar, el vestibulo acogedor con su elegante piso de piedra marca el tono de lo que esta por venir. A tu izquierda, un amplio salon y comedor en forma de "L" invita a reuniones familiares y cenas acogedoras. El corazon de la casa, la cocina, esta banada por la luz natural de una ventana en bahia, creando el lugar perfecto para tomar el cafe de la manana o preparar las comidas. Al lado, la chimenea de piedra en la sala familiar promete innumerables noches acogedoras. Refugiate en el amplio dormitorio principal, donde un gran vestidor asegura espacio suficiente para todas tus pertenencias. Techos lisos en toda la casa. Afuera, el patio trasero cercado proporciona un oasis privado, ideal para barbacoas de fin de semana o una relajacion serena. Todo esto esta ubicado en un vecindario conveniente con acceso a las codiciadas escuelas de Brookwood, haciendo de esta casa no solo un lugar para vivir, sino un lugar para prosperar. Aprovecha esta oportunidad para hacerla tuya antes de que se vaya!
- Type:
- Mixed Use
- Sq.Ft.:
- n/a
- Status:
- Active
- Beds:
- n/a
- Lot size:
- 2.36 Acres
- Year built:
- 1940
- Baths:
- MLS#:
- 7424036
ADDITIONAL INFORMATION
Prime, location! with endless possibilities, Excellent traffic counts, located on Stone Mountain HWY, easy access, bring your dream business, LOTS OF TRAFFIC count......
- Type:
- Single Family
- Sq.Ft.:
- 2,082
- Status:
- Active
- Beds:
- 4
- Lot size:
- 0.65 Acres
- Year built:
- 1979
- Baths:
- 3.00
- MLS#:
- 10340150
- Subdivision:
- Amber Hills
ADDITIONAL INFORMATION
This charming 3 bed, 3 bath ranch home is a hidden gem with loads of potential with no HOA. Located in the Top-ranked Brookwood High School District, this home offers a walk-out basement. Perfect for mult-generational living. With a back deck and a generously sized corner lot it's ideal for entertaining. Family room with a fireplace. Kitchen with appliances. Don't miss your chance to use your creative vision and ideas to transform this into the home of your dreams! Approved Short Sale. Must Close with Lueder, Larkin, Hunter-Tucker
- Type:
- Single Family
- Sq.Ft.:
- 2,236
- Status:
- Active
- Beds:
- 4
- Lot size:
- 0.41 Acres
- Year built:
- 1973
- Baths:
- 3.00
- MLS#:
- 10339748
- Subdivision:
- East Riverbend
ADDITIONAL INFORMATION
Welcome to 855 E Riverbend Dr., a beautifully updated home in the sought-after Brookwood High School district. This spacious residence features four bedrooms, two full baths, and a half bath, offering ample space for comfortable living. Step inside to find a large living room, a formal dining room, and a cozy fireside den perfect for family gatherings. The updated kitchen boasts granite countertops, stainless steel appliances, and plenty of cabinet space, ideal for any home chef. The expansive master suite is a true retreat, featuring a vaulted ceiling, a dressing vanity, and a generous walk-in closet. Every corner of this home has been thoughtfully renovated with all-new paint, doors, flooring, and lighting throughout. Enjoy the peace of mind that comes with recent upgrades, including new windows, a brand-new roof, and an HVAC system less than a month old. The level, fenced backyard is perfect for outdoor activities and relaxation. This well-maintained home has been updated from top to bottom, ensuring a move-in-ready experience for its next owners. Don't miss your chance to own this fantastic property. Schedule a showing today
Price and Tax History when not sourced from FMLS are provided by public records. Mortgage Rates provided by Greenlight Mortgage. School information provided by GreatSchools.org. Drive Times provided by INRIX. Walk Scores provided by Walk Score®. Area Statistics provided by Sperling’s Best Places.
For technical issues regarding this website and/or listing search engine, please contact Xome Tech Support at 844-400-9663 or email us at [email protected].
License # 367751 Xome Inc. License # 65656
[email protected] 844-400-XOME (9663)
750 Highway 121 Bypass, Ste 100, Lewisville, TX 75067
Information is deemed reliable but is not guaranteed.

The data relating to real estate for sale on this web site comes in part from the Broker Reciprocity Program of Georgia MLS. Real estate listings held by brokerage firms other than this broker are marked with the Broker Reciprocity logo and detailed information about them includes the name of the listing brokers. The broker providing this data believes it to be correct but advises interested parties to confirm them before relying on them in a purchase decision. Copyright 2025 Georgia MLS. All rights reserved.
Lilburn Real Estate
The median home value in Lilburn, GA is $402,000. This is higher than the county median home value of $368,000. The national median home value is $338,100. The average price of homes sold in Lilburn, GA is $402,000. Approximately 57.58% of Lilburn homes are owned, compared to 37.58% rented, while 4.84% are vacant. Lilburn real estate listings include condos, townhomes, and single family homes for sale. Commercial properties are also available. If you see a property you’re interested in, contact a Lilburn real estate agent to arrange a tour today!
Lilburn, Georgia has a population of 14,424. Lilburn is more family-centric than the surrounding county with 45.67% of the households containing married families with children. The county average for households married with children is 38.62%.
The median household income in Lilburn, Georgia is $58,900. The median household income for the surrounding county is $75,853 compared to the national median of $69,021. The median age of people living in Lilburn is 35.7 years.
Lilburn Weather
The average high temperature in July is 89.7 degrees, with an average low temperature in January of 32.3 degrees. The average rainfall is approximately 53.2 inches per year, with 0.7 inches of snow per year.
