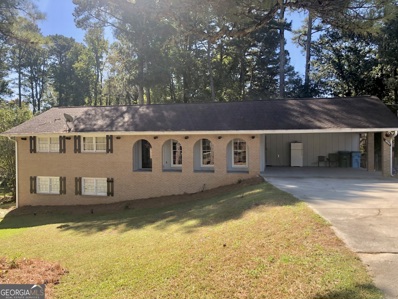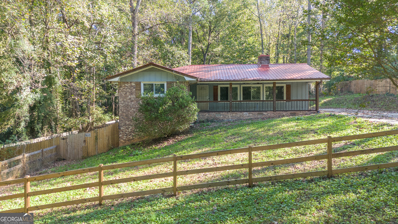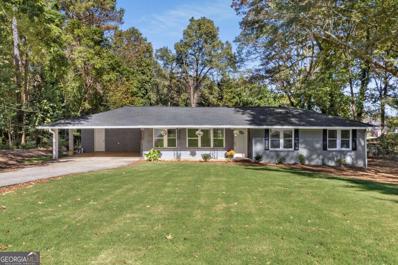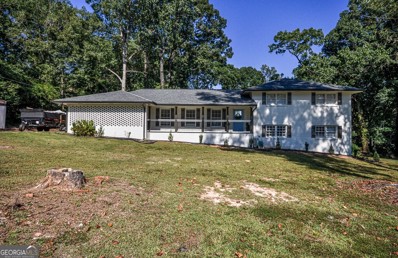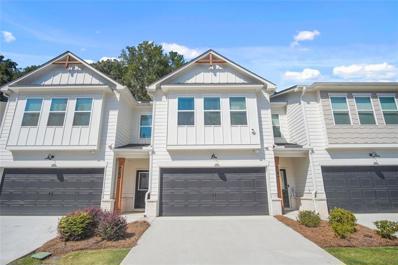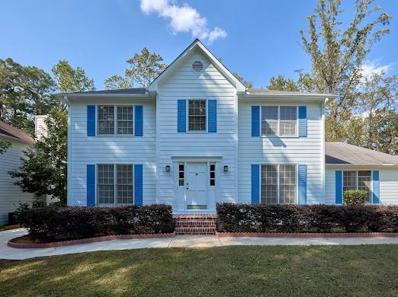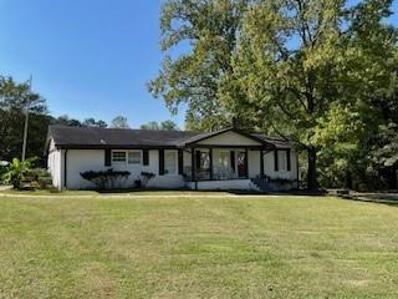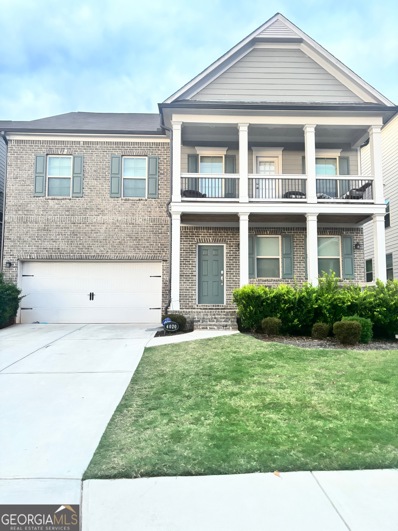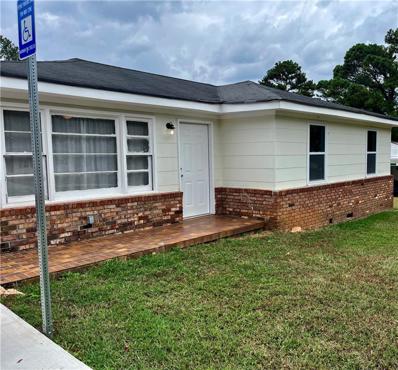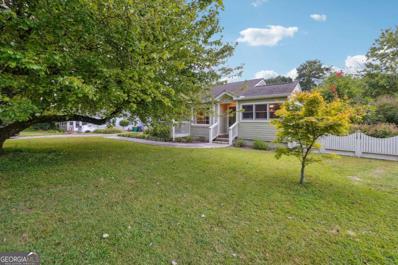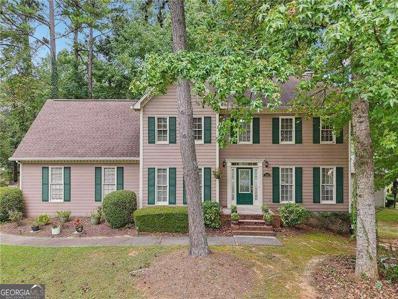Lilburn GA Homes for Rent
$399,900
4338 Louis Road SW Lilburn, GA 30047
- Type:
- Single Family
- Sq.Ft.:
- n/a
- Status:
- Active
- Beds:
- 3
- Lot size:
- 0.44 Acres
- Year built:
- 1969
- Baths:
- 2.00
- MLS#:
- 10400954
- Subdivision:
- HANARRY ESTATES
ADDITIONAL INFORMATION
BEAUTIFUL 4-SIDED BRICK RANCH WITH BASEMENT!! GREAT LOCATION AND PARKVIEW SCHOOLS!! MAIN FLOOR HAS 3 BEDROOMS, 2 FULL BATH, LIVING, DINING, KITCHEN, BREAKFAST, LAUNDRY AND A SCREENED SUNROOM. UPDATED FLOORING THROGOUT THE HOUSE, GRANITE COUNTERTOPS IN KITCHEN AND BATHROOMS. NEW WATER HEATER. BASEMENT HAS A GREAT ROOM AND UNFINISHED AREA FOR YOUR NEEDS. FENCED PRIVATE BACKYARD PERFECT FOR KIDS AND GARDENING. EXTRA PARKING SPACE AND LEVEL DRIVEWAY. EASY ACCESS TO HIGHWAYS, PARKS, SHOPPING AND SCHOOLS!!
- Type:
- Single Family
- Sq.Ft.:
- n/a
- Status:
- Active
- Beds:
- 4
- Lot size:
- 0.41 Acres
- Year built:
- 1973
- Baths:
- 3.00
- MLS#:
- 10399003
- Subdivision:
- Hanarry Estates West
ADDITIONAL INFORMATION
This Beautiful Ranch w/ a Mid-Century Modern Flare is Ready to Move Into * With a Combination of Stone, Brick & Board & Batten Siding the Design is Unique & Sleek * This Re-Designed Open Floorplan Ranch is Hard to Find & a Rare Opportunity * The Large Greatroom w/ a Brick Fireplace Leads into the The Updated Eat-in Kitchen Featuring Cherry Cabinetry, Granite Countertops, Black Appliances, Breakfast Bar & Built-in Desk * Through the Greatroom Out the Glass Barn Door is the 25x12 Sunroom w/ Separate Split Unit HVAC * Owners Suite & 2 Add'l Spacious Bedrooms on the Main * Large Laundry Room/Mud Room On the Main * The Finished Basement Boasts a 4th Bedroom or Second Master, Full Bath w/Jetted Tub, Wet Bar & Storage Perfect for a Teen or In-Law Suite * The Expansive Double Deck & Screened Porch Offer Even More Space for Entertaining & Look Out Over the Wooded, Private Backyard * New Roof, New Hot Water Heater, Insulated Windows & More * This Well Maintained Home is Close to Schools, Shopping & Restaurants * Very Close to the Hip & Thriving Downtown Lilburn Area w/ Parks & Recreation Close By as Well * No HOA w/ Optional Swim & Tennis Memberships Available! You Don't Want to Miss Out on this One!!!
$315,000
3927 Snipes Court Lilburn, GA 30047
- Type:
- Townhouse
- Sq.Ft.:
- 1,538
- Status:
- Active
- Beds:
- 3
- Lot size:
- 0.03 Acres
- Year built:
- 2006
- Baths:
- 3.00
- MLS#:
- 10398639
- Subdivision:
- Avery Park
ADDITIONAL INFORMATION
BUYERS: Seller will offer a $10,000 buyer credit at closing for a full price offer that closes by the end of 2024!!! Yes the price just improved because the owner just upgraded the home with all new LVP flooring, carpeting, quartz countertops, brand new stainless steel appliances and the whole home is freshly painted!! You cannot get anymore move in ready than this!! New Pictures of upgrades to be posted in the next week or two, but go check it out for yourself now! Welcome home to your low maintenance beauty in the coveted gated community of Avery Park. Steps away from shopping and dining, this home offers all of the convenience and is move in ready! Fresh paint throughout, this home has that fresh new look, smell, and feel! Walk in to the main level where the single car garage is and be welcomed by natural light, a large dining room and living room and open kitchen. The half bath on the main level is a convenient addition. All gas appliances make cooking a breeze and reduce electricity expenses. The gas fireplace is not only beautiful, but cozy. Upstairs you will find an oversize primary bedroom with a perfect office nook, en-suite bathroom with separate shower and tub and large walk in closet. The additional two bedrooms are spacious and have easy access to the hall bathroom and large laundry room which comes with a washer and dryer. The space upstairs and natural light is welcoming. Out the back door is a private patio area that has already been started with a lovely garden, ready for you to take over with love and care. The community is quiet and nestled away from the hustle and bustle which is still close by enough to be the perfect location. The gated community is a comforting touch.
$415,000
1552 Todd Lane SW Lilburn, GA 30047
- Type:
- Single Family
- Sq.Ft.:
- 1,584
- Status:
- Active
- Beds:
- 3
- Lot size:
- 4.43 Acres
- Year built:
- 1972
- Baths:
- 2.00
- MLS#:
- 10398412
- Subdivision:
- Lincolnshire Est
ADDITIONAL INFORMATION
Charming private oasis nestled on 4.43 acres of tranquil land in a quiet neighborhood! This 4-sided brick ranch property features 3 bedrooms and 2 bathrooms, offering a perfect blend of comfort and functionality. With a partial basement providing extra storage space, this home has all the room you need. Step inside to discover a spacious open layout highlighted by granite countertops in the kitchen, ideal for both everyday living and entertaining. The living area boasts heated floors, ensuring warmth and comfort during cooler months. This home is equipped with thoughtful and efficient features, including open cell spray foam insulation in both the attic and crawl space, providing energy efficiency and year-round comfort. A permanently installed 18k Generac home backup generator, powered by natural gas, offers peace of mind without the hassle of managing fuel supplies. Your safety is a priority with an Ackerman wireless home alarm system featuring glass break and motion sensors. Control your property with ease through a remote-powered gate, accessible by app or remote. Step outside to enjoy your beautifully landscaped outdoor space, which includes a custom outdoor fireplace with granite accents-perfect for relaxing evenings under the stars. Experience the serenity of country living while being just minutes away from local amenities. This ranch-style retreat is calling you home!
- Type:
- Single Family
- Sq.Ft.:
- n/a
- Status:
- Active
- Beds:
- 3
- Lot size:
- 0.55 Acres
- Year built:
- 1986
- Baths:
- 3.00
- MLS#:
- 10399686
- Subdivision:
- None
ADDITIONAL INFORMATION
This stunning home nestled in the heart of the charming Lilburn neighborhood is a true gem, gleaming hardwood floors, and a cozy fireplace add warmth and character throughout. This exceptional home truly offers the perfect blend of comfort, and convenience - a rare find that is sure to captivate anyone who steps through its doors.
- Type:
- Single Family
- Sq.Ft.:
- n/a
- Status:
- Active
- Beds:
- 3
- Lot size:
- 0.62 Acres
- Year built:
- 1965
- Baths:
- 2.00
- MLS#:
- 10398691
- Subdivision:
- Pendale Acres
ADDITIONAL INFORMATION
Renovated Private Oasis Tucked Away at the End of a Quiet Road in Lilburn! Fully Renovated, including a brand new spacious sun room, this 3 bedroom, 2 bathroom stunner offers everything that you could dream of & it's ONE STORY living. The Open Concept home boasts a combined Chef's kitchen, Dining Room, Family Room and is filled with light as it overlooks the gorgeous front & back yards! Plenty of room to socialize or just hang out. Current homeowners JUST added the huge sun room off the back of the house as a BONUS! The sun room has windows on 3 sides and a built-in bench stretching along the back wall w/storage underneath. The primary suite has a gorgeous en suite bathroom & an extra large walk in closet. The two guest bedrooms are roomy & bright. The hallway guest bathroom is quite large & has tub/shower combo. Right off the back of the house is a sweet patio overlooking its flat, expansive yard. Very private! Don't miss the large storage shed with tons of potential! Yes, you can drive your car right up to it if you choose to! Separate Laundry Room/Mud Room right off of the two car carport. Move in Perfection at its BEST! Great schools, close to shopping, easily accessible to I-78. Welcome Home!
- Type:
- Single Family
- Sq.Ft.:
- n/a
- Status:
- Active
- Beds:
- 4
- Lot size:
- 0.58 Acres
- Year built:
- 1970
- Baths:
- 3.00
- MLS#:
- 10397764
- Subdivision:
- Hanarry Estates
ADDITIONAL INFORMATION
Welcome to your dream home! Corner-lot, Multi/split-level house boasts 4 spacious bedrooms and 3 full bathrooms. Step inside and see the natural bright light it has, with ceramic tile floors and hardwood floors in bedrooms. The master suite, conveniently located on the main level, is a serene retreat featuring a beautifully designed bathroom with a double vanity, separate tub & shower, and walk-in closet. The heart of this home is its spacious kitchen, with granite countertops and well-maintained appliances and cabinets. Outside, you'll find a huge fenced backyard that offers plenty of room for outdoor activities and provides direct access to the living room, making it perfect for entertaining or simply enjoying the outdoors. Carpot for 2 cars and ample driveway space for parking.
- Type:
- Townhouse
- Sq.Ft.:
- 1,970
- Status:
- Active
- Beds:
- 3
- Lot size:
- 0.02 Acres
- Year built:
- 2022
- Baths:
- 3.00
- MLS#:
- 7470388
- Subdivision:
- Townes at Rockfern
ADDITIONAL INFORMATION
Welcome to the Townes at Rockfern! This rustic urban townhome is ideally situated just 14 miles northeast of Atlanta, across the street from Lions Club Park. Located 3 miles from Tucker and a short distance from the historic, walkable Old Town Lilburn, you'll enjoy easy access to local dining, concerts, city events, and shopping. The home features a distinctive mix of modern industrial design on the exterior, complemented by covered back porches and an open floor plan. Inside, it offers upscale, trendy finishes, including electric vehicle charging outlets, quartz countertops, luxury vinyl plank (LVP) flooring, crown molding, stainless steel appliances, white shaker cabinets, window blinds, and an owner's bathroom with an oversized, fully tiled shower. The homeowner’s association handles lawn and exterior maintenance and termite protection.
- Type:
- Single Family
- Sq.Ft.:
- 4,381
- Status:
- Active
- Beds:
- 5
- Lot size:
- 0.6 Acres
- Year built:
- 1974
- Baths:
- 4.00
- MLS#:
- 10394523
- Subdivision:
- RIVERCLIFF
ADDITIONAL INFORMATION
HURRY to this Beautiful two story traditional on full unfinished basement with fireplace, high ceilings and lots of windows and natural light. Newer roof, HVAC C Unit, water heater and carpet. Home sits on a very inviting over one-half acre lot with view to the Yellow River. Walk into an inviting two-story entry foyer with formal living and separate formal dining room that seats 12+. Huge fireside great room ready for you to make memories with your family and friends. Hardwood floors in entrance, kitchen, and dining room. Spacious eat in kitchen with bay window and tons of cabinets, workspace and pantry. Large laundry room off kitchen. First level also has renovated 1/2 bath with Quartz. The Upper level has 5 large bedrooms and 3 full renovated baths. Owner suite boasts two closets and renovated bathroom. The other 4 bedrooms are generous in size. Full basement with potential expansion for new owner. Lots of Storage space. Newer windows and Hardy plank siding. New oversized deck for entertaining, cook out and family gatherings. Home has a two-car side entry garage with built in shelves and a side room for additional storage. Beautiful wooded lot with views of the Yellow River. Home on quiet street in sought after Rivercliff in a well-established neighborhood with optional swim and tennis. Come make this your home today! Minutes from Hwy 78, shopping, and restaurants, Stone Mountain Park, and yellow River Park. Home qualifies for a Chase Homebuyer Grant of $7,500.00, which can be applied toward closing costs or any other lender participating in grant.)
- Type:
- Townhouse
- Sq.Ft.:
- 2,500
- Status:
- Active
- Beds:
- 3
- Lot size:
- 0.04 Acres
- Year built:
- 2016
- Baths:
- 3.00
- MLS#:
- 10393258
- Subdivision:
- Paxton Landing
ADDITIONAL INFORMATION
Explore this beautiful townhome, ideally located near shops and restaurants and less than 10 minutes from Stone Mountain Park. Enjoy open concept living with coffered ceilings, a cozy fireplace, hardwood floors and granite countertops. This beautiful home is a must see! Built in 2016, and meticulously maintained, this home offers a clean, comfortable, and modern place to kick your feet up after a long day. Need more room to work or play? No problem! The finished daylight basement opens up onto a charming brick patio and a professionally landscaped backyard, complete with a privacy fence. This versatile space can be customized to fit your lifestyle - use it as a home office, an entertainment space for hosting friends and family, a fitness room or even a hobby workshop, giving you the ability to keep all the spacious bedrooms as actual bedrooms. With exterior maintenance and lawn care taken care of, you can enjoy more free time. Recent upgrades include a new microwave, dishwasher and an LG ThinQ Electric Range Oven with EasyClean and AirFry capability. Contemporary light fixtures and modern paint add a fresh touch throughout the home. Don't miss this opportunity - schedule a visit and experience this beautifully maintained home for yourself!
- Type:
- Single Family
- Sq.Ft.:
- 2,582
- Status:
- Active
- Beds:
- 6
- Lot size:
- 0.45 Acres
- Year built:
- 1982
- Baths:
- 4.00
- MLS#:
- 7469247
- Subdivision:
- Rivermeade
ADDITIONAL INFORMATION
Fabulous Large 2 story 6BR-4BA home in PARKVIEW SCHOOL district . High End decorated with cherry wood at entire wall of the family room. And there are hardwood floor throughout the entire house. Open Kitchen floor plan. Beautiful Sunroom . Around 400 to 500 SQFT 2nd kitchen with a lot of cabinet . Amazing master room with ROMAN TUB & TRIANGULAR WINDOWS. Beautiful landscaping in the front yard and Fantastic Garden in the back yard . Come and see , you will find more beautiful figures than your expected .This one would not last long.
- Type:
- Single Family
- Sq.Ft.:
- 3,236
- Status:
- Active
- Beds:
- 4
- Lot size:
- 1.02 Acres
- Year built:
- 1969
- Baths:
- 3.00
- MLS#:
- 7468817
ADDITIONAL INFORMATION
A 4-side brick ranch with full unfinished basement between Norcross and Lilburn. Great family starter and/or investment with new construction properties across the street valued in the $700k!!!. It offers the best of two worlds, comfort and tranquility yet easy access to main interstates and only 30-35 minutes to downtown Atlanta. Do not miss this opportunity to still be able to afford this beautiful ranch with tons of potential.
- Type:
- Single Family
- Sq.Ft.:
- 1,632
- Status:
- Active
- Beds:
- 3
- Lot size:
- 0.53 Acres
- Year built:
- 1975
- Baths:
- 2.00
- MLS#:
- 10387481
- Subdivision:
- Pleasant Hill Villa
ADDITIONAL INFORMATION
BRICK RANCH ON FULL BASEMENT NEW ROOF FULLY REMODELED MAIN LEVEL LARGE FENCED-IN BACKYARD QUIET STREET CLOSE TO I-85 NEW SEPTIC TANK ALL UPGRADED ELECTRICITY ** What You'll See ** As you walk in, you'll be greeted by a beautifully OPEN-CONCEPT LAYOUT filled with natural light. The pristine white cabinets in the kitchen, the large island, and the WHITE BRICK FIREPLACE create a clean, modern aesthetic. Step outside to the LARGE FENCED-IN BACKYARD, where privacy and nature meet perfect for outdoor relaxation or entertaining. ** What You'll Hear ** On this QUIET STREET, you'll enjoy the peaceful sounds of birds chirping and the gentle rustle of leaves in the breeze. Away from busy roads, all you'll hear are the soft sounds of neighborhood life. Imagine cozy evenings by the fireplace, the crackling warmth creating a soothing ambiance. ** What You'll Feel ** The comfort of a fully remodeled home, from the BRAND NEW ROOF to the sleek finishes on the main level, will put your mind at ease. You'll feel the warmth of the fireplace, the openness of the floor plan, and the sense of space as you explore the expansive FULL BASEMENT with its potential for growth. ** What You'll Experience ** With NO HOA, you'll experience complete freedom whether you want to customize the space to your liking or rent it out. You'll love the convenience of being so close to I-85, giving you quick access to shops, restaurants, and work, all while enjoying the privacy and peace of your own oasis.
- Type:
- Single Family
- Sq.Ft.:
- 2,600
- Status:
- Active
- Beds:
- 5
- Year built:
- 2000
- Baths:
- 3.00
- MLS#:
- 7456360
- Subdivision:
- Parkview Forest
ADDITIONAL INFORMATION
Welcome to this custom built home on a cul de sac with a front porch. Enter the house to a two story foyer with formal dining room to your right and formal living room to your left. Kitchen has stainless steel appliances, white cabinets and granite countertops. Next to the kitchen is the breakfast area with bay windows and pantry which is open to the living room. The living room has a marble fireplace overlooking the deck and private backyard. The main level also has a bedroom with a large closet and an attached bathroom. Upstairs there are 2 master bedrooms and 2 other bedrooms. The master bedroom has high trey ceilings and is very spacious. The master bathroom has a tub, walk in shower double vanities. The second master bedroom is very spacious with a huge closet. Laundry room is located upstairs for your convenience. Unfinished basement waiting for your touches or can be used for storage. Relax on the deck overlooking the private backyard after a long day. Very good neighborhood in Parkview school district. Close to parks, shopping and restaurants. HVAC changed in 2021.
- Type:
- General Commercial
- Sq.Ft.:
- n/a
- Status:
- Active
- Beds:
- n/a
- Lot size:
- 13.76 Acres
- Year built:
- 1937
- Baths:
- MLS#:
- 10390127
ADDITIONAL INFORMATION
Discover the potential of this exceptional 13-acre parcel with 283 feet of road frontage, strategically located on bustling Stone Mountain Highway in Lilburn-Gwinnett County. $2.2M for this unique property which offers a versatile zoning mix, with M1 (Light Industrial) Zoning at the rear and C2 Commercial Zoning at the front, making it ideal for a wide range of development possibilities. This land is perfect for industrial uses such as manufacturing plants, warehouses, distribution centers, and R&D facilities. The commercial frontage is suitable for retail stores, restaurants, office buildings, medical centers, and hotels. The 2045 Plan Future Land Use Map calls for Mixed-Use Developments. Additionally, the property's prime location ensures excellent visibility and accessibility, with convenient access to major highways and transportation routes facilitating easy logistics and customer reach. Situated in a rapidly growing region with strong economic development and community support, this property is a blank canvas ready for your vision. Whether you're looking to establish a new business hub, expand your industrial operations, or create a vibrant commercial center, this land offers the flexibility and location to make it happen! Don't miss out on this rare opportunity to secure a prime piece of real estate in one of Gwinnett's most sought-after areas! Contact us today to learn more and schedule a showing.
$2,200,000
0 Stone Mountain Highway Lilburn, GA 30047
- Type:
- Land
- Sq.Ft.:
- n/a
- Status:
- Active
- Beds:
- n/a
- Lot size:
- 13.76 Acres
- Baths:
- MLS#:
- 10389335
- Subdivision:
- None
ADDITIONAL INFORMATION
Discover the potential of this exceptional 13-acre parcel with 283 feet of road frontage, strategically located on bustling Stone Mountain Highway in Lilburn-Gwinnett County. $2.2M for this unique property which offers a versatile zoning mix, with M1 (Light Industrial) Zoning at the rear and C2 Commercial Zoning at the front, making it ideal for a wide range of development possibilities. This land is perfect for industrial uses such as manufacturing plants, warehouses, distribution centers, and R&D facilities. The commercial frontage is suitable for retail stores, restaurants, office buildings, medical centers, and hotels. The 2045 Plan Future Land Use Map calls for Mixed-Use Developments. Additionally, the property's prime location ensures excellent visibility and accessibility, with convenient access to major highways and transportation routes facilitating easy logistics and customer reach. Situated in a rapidly growing region with strong economic development and community support, this property is a blank canvas ready for your vision. Whether you're looking to establish a new business hub, expand your industrial operations, or create a vibrant commercial center, this land offers the flexibility and location to make it happen! Don't miss out on this rare opportunity to secure a prime piece of real estate in one of Gwinnett's most sought-after areas! Contact us today to learn more and schedule a showing.
- Type:
- Single Family
- Sq.Ft.:
- 3,563
- Status:
- Active
- Beds:
- 4
- Lot size:
- 0.16 Acres
- Year built:
- 2020
- Baths:
- 3.00
- MLS#:
- 10386335
- Subdivision:
- East Highlands
ADDITIONAL INFORMATION
Welcome to 4020 Red Canoe Bend in Lilburn, GA! This charming 4 bedroom 2.5 bath home is a true gem in the sought after Parkview School District. You'll appreciate both style and durability throughout the main living areas. Nestled in a vibrant community, this neighborhood offers and array of amenities perfect for all lifestyles. Enjoy access to a sparkling pool, well-maintained tennis courts, a fun filled playground, and a serene lake-creating the perfect backdrop for relaxation and recreation. Whether you're looking to unwind by the water or stay active with outdoor activities, this neighborhood truly has it all.
$420,000
243 Beau Street Lilburn, GA 30047
- Type:
- Townhouse
- Sq.Ft.:
- n/a
- Status:
- Active
- Beds:
- 3
- Lot size:
- 0.02 Acres
- Year built:
- 2020
- Baths:
- 3.00
- MLS#:
- 10386833
- Subdivision:
- Preserve At Killian Hill
ADDITIONAL INFORMATION
Excellent location, the house is still in brand-new condition. Has an open floor plan, with a large granite island in the kitchen, two car garage, and three bedrooms on top floors. master bedroom extra large with large bathroom. Please set an appointment to view from inside.
- Type:
- Single Family
- Sq.Ft.:
- 4,829
- Status:
- Active
- Beds:
- 7
- Lot size:
- 0.49 Acres
- Year built:
- 2000
- Baths:
- 4.00
- MLS#:
- 7452824
- Subdivision:
- Hales Trace
ADDITIONAL INFORMATION
New roof being installed! Large open concept home with lots of space and great floor plan - ready for move in! Step inside to a sweeping staircase with a formal living room to the left and a formal dining room with column accents and a butlers pantry to the right. Gorgeous hardwood floors stretch to the open concept living room with soaring 2-story ceilings, wall of windows for plenty of natural light, cozy fireplace, built-ins, and wooded views. Enjoy a kitchen with island, stainless steel appliances including double ovens, tile backsplash, plenty of counter and cabinet space, and spacious walk-in pantry. Laundry room close by for added convenience. Downstairs bedroom and full bath makes a great guest/MIL suite or even a home office space. Upstairs, retreat to the oversized primary bedroom with tray ceiling and en-suite bath with dual vanities, soaking tub, and separate fully tiled frameless glass shower. HUGE walk-in closet has his and hers sides for lots of storage. Three spacious secondary bedrooms and a full bath with dual sinks ensure room for everyone. Looking for even more room to spread out? Don't miss the fully finished basement with wood floors throughout, large open area with room for a media/game room as well as 2 more bedrooms and a full bath. Outside, an upstairs deck and downstairs patio with extended slab has wooded views for added privacy. Don't miss the community amenities including poll, tennis, parks, and playgrounds. Book your tour today!
- Type:
- Office
- Sq.Ft.:
- n/a
- Status:
- Active
- Beds:
- n/a
- Lot size:
- 1.24 Acres
- Year built:
- 1961
- Baths:
- MLS#:
- 7462068
ADDITIONAL INFORMATION
This versatile 1,246 sq foot office space offers three private office suites, a spacious reception area, and an ADA-compliant bathroom a kitchen ( to be completed by the landlord ) With two entrances the break room can easily be converted into a fourth private office with its own entry door. Conveniently located 6 minutes from Hwy 78 with easy access to I-285 and I-85 your business will be centrally positioned for easy access. The property is zoned C2, with office use preferred, and includes four dedicated parking spots, providing convenience for both staff and clients. The landlord will build out the kitchen and install new carpet in the offices. If you sign a lease soon you can choose the color and finishes (with landlord's approval)
$460,000
187 MAIN Street NW Lilburn, GA 30047
- Type:
- Single Family
- Sq.Ft.:
- 1,050
- Status:
- Active
- Beds:
- 2
- Lot size:
- 0.4 Acres
- Year built:
- 1945
- Baths:
- 1.00
- MLS#:
- 10384047
- Subdivision:
- None
ADDITIONAL INFORMATION
Charming and beautifully renovated 1945 bungalow in the heart of Old Town Lilburn. This single-level home, situated on an oversized lot, has been thoughtfully restored with care, preserving its unique original features while incorporating modern updates. Stunning Georgia Oak hardwood floors run throughout the home, some planks reaching an impressive thirteen feet, paired with meticulously maintained original siding that adds to the home's historic charm. The cozy family room boasts an antique mantle and a recessed nook ideal for media or storage. Adjacent to the family room, the sun-drenched sunroom offers versatility-whether as a reading nook, home office, exercise space, or even a potential third bedroom. Between the family room and kitchen, you'll find an intimate dining area perfect for a bistro or small dining table, with pantry space and French doors that open to a breezy front porch. The kitchen is well-equipped, with ample space for a breakfast table near the oversized window. High-end features such as granite countertops, stainless steel appliances, premium cabinetry, and a farmhouse sink make this space perfect for both cooking and entertaining. At the rear of the home, two generously sized bedrooms share a beautifully updated bathroom featuring a large tiled shower with a bench and a spacious granite-topped vanity. The primary bedroom includes a large laundry room, a closet with built-in shelving, and access to a charming screened side porch. There's even potential to add a second bathroom in this area. This home blends the best of modern comfort with original details, but the expansive lot truly sets it apart. The carport includes locked storage, and beyond the gated picket fence lies an outdoor haven. From a perfect garden space to a pergola leading to the large backyard, this property offers endless possibilities for recreation, outdoor living, or even the addition of an accessory dwelling unit or a second home. Located just a short stroll from the park, you'll enjoy the convenience of watching the 4th of July fireworks and Christmas parade from your front porch. Just minutes to downtown Lilburn, this prime location and delightful cottage offer a rare opportunity. Sewer connection is available at the street-don't miss out!
- Type:
- Single Family
- Sq.Ft.:
- 2,473
- Status:
- Active
- Beds:
- 4
- Lot size:
- 0.23 Acres
- Year built:
- 1974
- Baths:
- 3.00
- MLS#:
- 10383293
- Subdivision:
- Ridgeland Forest
ADDITIONAL INFORMATION
Welcome to your new home! This beautiful property boasts 4 bedrooms and 2.5 bathrooms, providing ample space for both relaxation and entertaining. Enjoy cozy gatherings in the inviting family room with wet bar & cozy fireplace, which seamlessly connects to the kitchen-perfect for family meals and casual get-togethers. Oversize master-bedroom suite with vaulted ceilings and double large closets. The regal living room is a standout feature, complete with sophisticated dental molding that adds a touch of elegance to the space. For those who love to entertain, the large enclosed patio is a year-round haven for parties and relaxation, offering comfort in every season. Don't miss out on this perfect blend of style and functionality & a great value at this low price!
- Type:
- Single Family
- Sq.Ft.:
- 3,802
- Status:
- Active
- Beds:
- 6
- Lot size:
- 1.04 Acres
- Year built:
- 1982
- Baths:
- 5.00
- MLS#:
- 7459836
- Subdivision:
- Rivermist
ADDITIONAL INFORMATION
Welcome to this exquisitely charming 6-bedroom, 4.5-bathroom home, nestled in the prestigious Rivermist subdivision within the highly sought-after Brookwood School District. From the moment you step inside, you’ll find timeless beauty and elegance blending seamlessly with everyday comfort and functionality. The dining room effortlessly flows into the living room, creating the perfect setting for hosting family and friends. Step from there to the kitchen, where granite counter tops, beautiful white cabinetry, and a view of the stunning backyard awaits! A large walk-in pantry is tucked off the kitchen and mudroom, providing ample storage, while the charming sitting room offers additional opportunities for relaxation, play, or work. This remarkable residence boasts two primary suites- one on the main level, featuring soaring beamed ceilings and a luxurious en suite bath, and another upstairs with a spacious walk-in closet and private spa-like en suite. 3 additional bedrooms upstairs allows ample space for all! The expansive finished basement is a beautiful and versatile space, complete with a cozy living room with fireplace, a bedroom, and kitchenette—ideal for multi-generational living or hosting guests. With access to the back patio, step outside and discover a truly breathtaking space. Here you will find yourself in an oasis of tranquility, with beautifully landscaped grounds, charming bridges and walkways, multiple fire pit areas, peaceful water features, and abundant opportunities for memorable outdoor gatherings. View this enchanting space from the large multi-level deck - perfect for entertaining, or simply enjoying a cup of coffee by the fireplace. This beautiful home is filled with thoughtful touches and stunning updates, from the addition of a walkway leading from the cul-de-sac and a parking pad for easy turnaround up the driveway, to the gorgeous mirrored sliding doors to the main-level primary. With its exceptional curb appeal, prime location, beautiful updates, and purposefully designed spaces, this elegant yet inviting home is a rare treasure—offering not just a house, but a serene retreat from the everyday bustle.
- Type:
- Single Family
- Sq.Ft.:
- 2,427
- Status:
- Active
- Beds:
- 4
- Lot size:
- 0.55 Acres
- Year built:
- 1985
- Baths:
- 2.00
- MLS#:
- 7458061
- Subdivision:
- Ridgeland Forest
ADDITIONAL INFORMATION
Great Opportunity This oversized 2427 sq ft RANCH and an additional 1400 sq ft FINISHED BASEMENT with potential to add bedroom and bathroom. Home is located at the end of a quiet cul-de-sac lot in the award winning Parkview Highschool district. A large front porch with a perfect view to keep an eye on your young ones. This home boasts a large family room, professional kitchen, stainless steel appliances, custom storage cabinets,Kitchen range is dual fuel--gas cooktop & electric oven with warmer, 4 bedrooms and 2 beautiful bathrooms on main level, crown molding, walk in closets, hardwood oak floors, double pane windows, screen porch , large finished basement with lots of storage with backyard access, separate large laundry room with shelving, peaceful views of your fenced in private backyard, an oversized garage (perfect for a workshop area) large lot in the established Ridgeland Forest neighborhood, Swim & tennis membership available and located within walking distance, a MUST SEE! Property.
- Type:
- Single Family
- Sq.Ft.:
- n/a
- Status:
- Active
- Beds:
- 5
- Lot size:
- 0.6 Acres
- Year built:
- 1987
- Baths:
- 3.00
- MLS#:
- 10381556
- Subdivision:
- Huntington
ADDITIONAL INFORMATION
Welcome to this delightful home nestled on a quiet cul-de-sac, perfect for anyone looking for space and convenience. Featuring a classic John Wieland vintage builder floorplan, this house offers plenty of room for comfortable living. The large secondary bedrooms provide extra space for your family, with walk-in closets in both the master suite and one of the secondary rooms. Upstairs, youCOll find a great teen suite with privacy and room to grow. The unfinished basement is ready for your personalization & makes for an ideal man cave, workshop, or extra storage space. Enjoy the outdoors from your screened-in porch, perfect for relaxing or entertaining friends. Located within walking distance to elementary & high schools, and just minutes from shopping, this home offers ease & accessibility for daily life. Front & back interior staircases add extra functionality & charm to the layout. Whether you're looking for more space or a convenient location, this home has something for everyone.

The data relating to real estate for sale on this web site comes in part from the Broker Reciprocity Program of Georgia MLS. Real estate listings held by brokerage firms other than this broker are marked with the Broker Reciprocity logo and detailed information about them includes the name of the listing brokers. The broker providing this data believes it to be correct but advises interested parties to confirm them before relying on them in a purchase decision. Copyright 2025 Georgia MLS. All rights reserved.
Price and Tax History when not sourced from FMLS are provided by public records. Mortgage Rates provided by Greenlight Mortgage. School information provided by GreatSchools.org. Drive Times provided by INRIX. Walk Scores provided by Walk Score®. Area Statistics provided by Sperling’s Best Places.
For technical issues regarding this website and/or listing search engine, please contact Xome Tech Support at 844-400-9663 or email us at [email protected].
License # 367751 Xome Inc. License # 65656
[email protected] 844-400-XOME (9663)
750 Highway 121 Bypass, Ste 100, Lewisville, TX 75067
Information is deemed reliable but is not guaranteed.
Lilburn Real Estate
The median home value in Lilburn, GA is $402,000. This is higher than the county median home value of $368,000. The national median home value is $338,100. The average price of homes sold in Lilburn, GA is $402,000. Approximately 57.58% of Lilburn homes are owned, compared to 37.58% rented, while 4.84% are vacant. Lilburn real estate listings include condos, townhomes, and single family homes for sale. Commercial properties are also available. If you see a property you’re interested in, contact a Lilburn real estate agent to arrange a tour today!
Lilburn, Georgia has a population of 14,424. Lilburn is more family-centric than the surrounding county with 45.67% of the households containing married families with children. The county average for households married with children is 38.62%.
The median household income in Lilburn, Georgia is $58,900. The median household income for the surrounding county is $75,853 compared to the national median of $69,021. The median age of people living in Lilburn is 35.7 years.
Lilburn Weather
The average high temperature in July is 89.7 degrees, with an average low temperature in January of 32.3 degrees. The average rainfall is approximately 53.2 inches per year, with 0.7 inches of snow per year.
