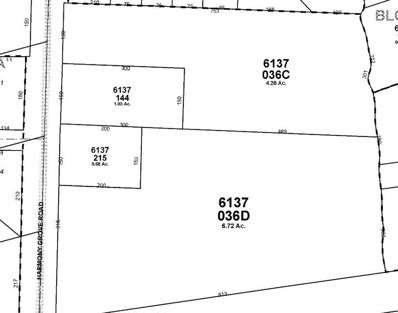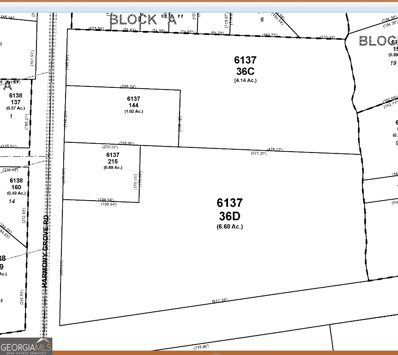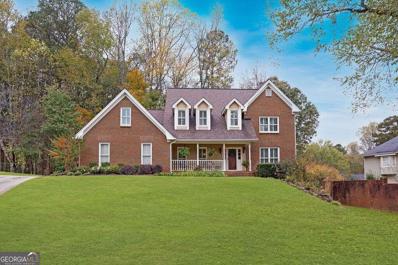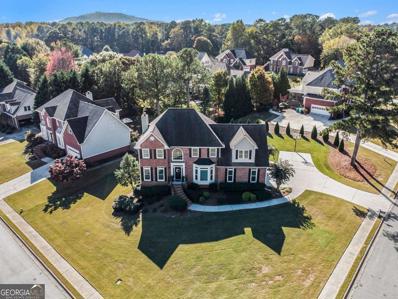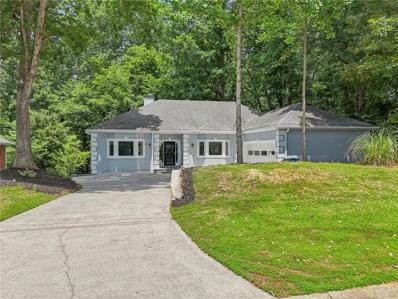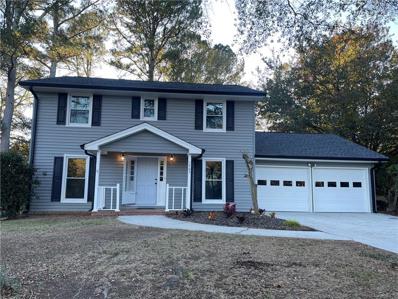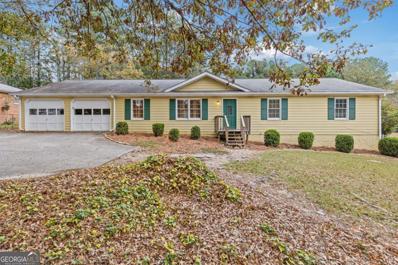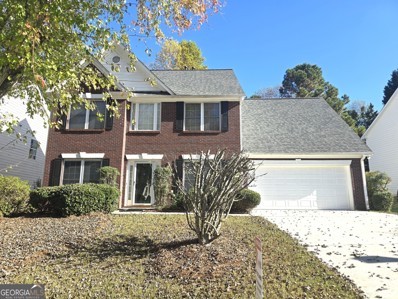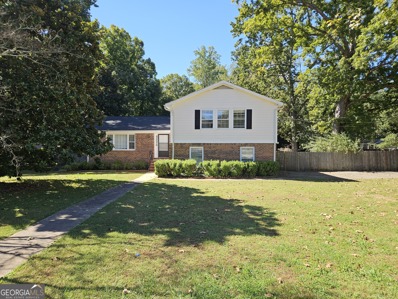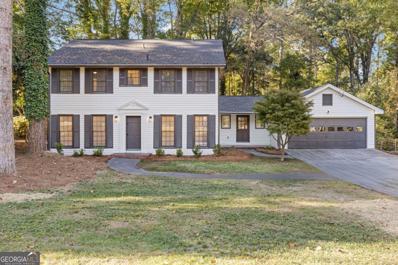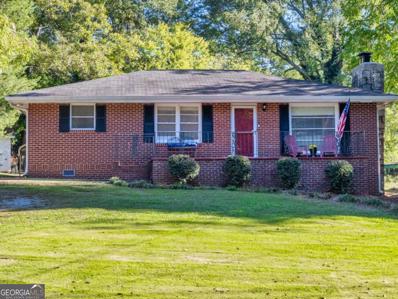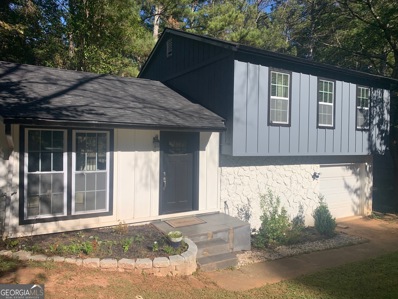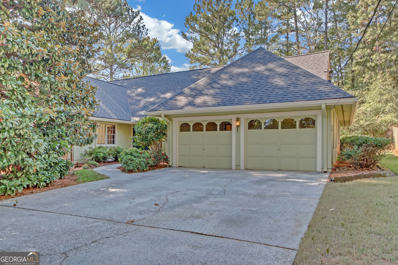Lilburn GA Homes for Rent
- Type:
- Land
- Sq.Ft.:
- n/a
- Status:
- Active
- Beds:
- n/a
- Lot size:
- 0.4 Acres
- Baths:
- MLS#:
- 7484273
- Subdivision:
- Pine Manor
ADDITIONAL INFORMATION
Buildable lot in an established neighborhood.
$1,499,000
110 Harmony Grove Road Lilburn, GA 30047
- Type:
- Land
- Sq.Ft.:
- n/a
- Status:
- Active
- Beds:
- n/a
- Lot size:
- 12.7 Acres
- Baths:
- MLS#:
- 7484161
- Subdivision:
- NONE
ADDITIONAL INFORMATION
Great potential, Listing is for 4 parcels totaling 12.70 Acres. With approximately +-780 feet of road frontage * 2 Four side brick homes with full basements in the heart of Lilburn City with Arcado - Trickum - Parkview Schools District,* In the area of luxurious custom homes* This is at a nature lover's dream house with much wildlife on the property. This lot can build many custom homes. The existing houses offer many features such as gazebos, barns, gym in the basement, or build your dream home and keep the 2 houses for rental income. This woody lot has breathtaking views.
$1,499,900
100 Harmony Grove Road Lilburn, GA 30047
- Type:
- Land
- Sq.Ft.:
- n/a
- Status:
- Active
- Beds:
- n/a
- Lot size:
- 12.7 Acres
- Baths:
- MLS#:
- 10410822
- Subdivision:
- None
ADDITIONAL INFORMATION
Great potential, Listing is for 4 parcels totaling 12.70 Acres. With approximately +-780 feet of road frontage * 2 Four side brick homes with full basements in the heart of Lilburn City with Arcado - Trickum - Parkview Schools District * In the area of luxurious custom homes* This is at a nature lover's dream house with much wildlife on the property. This lot can build many custom homes. The existing houses offer many features such as gazebos, barns, gym in the basement, or build your dream home and keep the 2 houses for rental income. This woody lot has breathtaking views.
- Type:
- Single Family
- Sq.Ft.:
- 3,597
- Status:
- Active
- Beds:
- 5
- Lot size:
- 0.5 Acres
- Year built:
- 1988
- Baths:
- 3.00
- MLS#:
- 10410557
- Subdivision:
- Woods Of Parkview
ADDITIONAL INFORMATION
Welcome to 5031 Huntshire Lane! Step into this gorgeous 5-bedroom, 3-bath two-story traditional home in the Woods of Parkview subdivision and it's easy to see this home has been lovingly and thoughtfully cared for by these sellers for many years. Lightly renovated with fresh paint throughout, new carpet, and refinished hardwood, this residence radiates charm and comfort. The expansive kitchen showcases newer stainless steel appliances, granite countertops, and plenty of cabinet storage while the great room dazzles with a cathedral ceiling and abundant natural light. The main level also features a bedroom and full bathroom- perfect for guests or even an oversized work-from-home office space. Upstairs, you'll find four more bedrooms all with custom plantation shutters. The oversized primary suite showcases luxury with tray ceiling and a large walk-in closet. The primary bath features a double vanity, stand alone shower, and whirlpool tub for soaking. Convenience meets practicality with a partially finished basement- perfect for storage *and* a workshop. Your new community provides exclusive access to a swim and tennis club, offering endless opportunities for recreation and socializing- all within the sought-after Parkview High School cluster. Don't miss the chance to call this home yours- schedule a tour today!
- Type:
- Single Family
- Sq.Ft.:
- 3,797
- Status:
- Active
- Beds:
- 4
- Lot size:
- 0.42 Acres
- Year built:
- 1993
- Baths:
- 4.00
- MLS#:
- 10410131
- Subdivision:
- Evergreen Lakes
ADDITIONAL INFORMATION
Welcome to this beautifully maintained brick home in the highly sought-after Evergreen Lakes community close to all Stone Mountain has to offer! This 4-bedroom, 3.5 bathroom residence sits on an expansive corner lot and welcomes you with gleaming hardwood floors and an inviting 2 story entry foyer. The open chefs kitchen boasts white cabinetry, granite and wood countertops, stainless steel appliances, an island with seating, and a separate breakfast area. The spacious fireside family room provides easy access to the entertainment deck, perfect for gatherings. A formal dining room with oversized windows offers seating for 8-10, ideal for hosting. Retreat to the huge primary suite with a triple tray ceiling, generous his and hers closet, and a luxurious en-suite bath with dual vanities, soaking tub, and a walk-in shower. Additional guest rooms share jack n jill bathroom. The finished terrace level adds flexibility for any lifestyle, media room, office, or game room. Enjoy access to swim and tennis amenities in this vibrant community.
- Type:
- Single Family
- Sq.Ft.:
- 4,028
- Status:
- Active
- Beds:
- 6
- Lot size:
- 0.44 Acres
- Year built:
- 1989
- Baths:
- 4.00
- MLS#:
- 7483529
- Subdivision:
- Killian Forest
ADDITIONAL INFORMATION
Welcome to this stunning ranch home with a fully finished basement, where no expense was spared in its complete renovation. Nestled on a secluded lot in a cul-de-sac, this property offers beautiful views of the surrounding nature. This home boasts a very spacious main level featuring 4 bedrooms, including the primary bedroom, providing ample space for family and guests. The main level has undergone extensive updates, including all-new paint inside and out, newly painted kitchen cabinets, a new kitchen sink, new light fixtures, outlets, door hardware, and much more. The gleaming hardwood floors have been recently polished to perfection, adding to the home's charm and elegance. The fully finished basement includes 2 additional bedrooms and a large living area made up of two rooms, perfect for an in-home gym and entertainment space. The basement also features a large modern kitchen with a backsplash and quartz countertops, along with a custom-sized picture frame style exterior door, allowing it to be used as a completely separate living area. Located in the highly desirable Brookwood High School cluster, near shopping and dining. This home is a rare find, combining modern updates with a tranquil setting. Don’t miss the opportunity to make this beautiful ranch home your own. Schedule a viewing today!
- Type:
- Single Family
- Sq.Ft.:
- 2,106
- Status:
- Active
- Beds:
- 4
- Lot size:
- 0.42 Acres
- Year built:
- 1973
- Baths:
- 3.00
- MLS#:
- 7489655
- Subdivision:
- Manchester
ADDITIONAL INFORMATION
Beautifully renovated home with true craftsmanship. With 10 minutes you can get to Duluth/ I-85 and 5 minutes you can get to High Way 78. The home is fully equipped with upgrades; brand new 30 Year ROOF, new hardwood floor through out entire house! As you walk in, you will be greeted with formal dinning room a long with a new accent wall for modern looking. Every where is cozy and warm with natural hardwood. Open living room and great room for entertaining purposes. Kitchen is upgraded with all NEW stainless steel appliances and cabinets. Half bath is fully upgraded with ALL NEW vanity and tile and wall, conveniently located near kitchen. As you leaving main floor to upper, you have a beautiful natural wood floor staircase. With 4 bedrooms and all generous size, and 2 full baths for convenience. Master bed has its own shower. Ceiling is fully upgraded with recessed lighting and new ceiling fans. All showers have glass doors and modern fixtures. With all the upgrades, this is not just a house but a home to build family and create ever lasting memories... Come see it, it won't waste your time. The upgrades and its location, this is a true beauty in Lilburn.
- Type:
- Single Family
- Sq.Ft.:
- n/a
- Status:
- Active
- Beds:
- 3
- Lot size:
- 0.57 Acres
- Year built:
- 1985
- Baths:
- 2.00
- MLS#:
- 10409368
- Subdivision:
- Machester
ADDITIONAL INFORMATION
CHARMING 3 BEDROOM/2 BATH RANCH ON OVER 1/2 ACRE IN SOUGHT AFTER BROOKWOOD SCHOOL DISTRICT! Features Include: Open Concept Floor Plan, NO HOA, Large Private Backyard, Gleaming Hardwood Flooring, Crown Molding, Fresh Paint, Dine-in Chef's Kitchen with Breakfast Nook, Granite Countertops and Stainless Steel Appliances. The sun-drenched family room is adjacent to the dining room and boasts a brick fireplace and direct access to the backyard. The oversized primary retreat offers a walk-in closet and en suite bath with double vanities. The rear patio is the perfect place for entertaining or enjoying the views of the wooded backyard. This home comes complete with a workshop wired for all your projects and a shed for storage. Recent upgrades include the encapsulation of the crawl space, and the installation of a new top-of-the-line HVAC system and a tankless hot water heater. Conveniently located near shopping, dining, I-85, SR-78 and Scenic Highway. Schedule your tour today!
- Type:
- Single Family
- Sq.Ft.:
- 2,218
- Status:
- Active
- Beds:
- 4
- Lot size:
- 0.21 Acres
- Year built:
- 2000
- Baths:
- 3.00
- MLS#:
- 10407126
- Subdivision:
- Hampton Lakes
ADDITIONAL INFORMATION
Stunning and rare find in sought after Parkview/Trickum/Camp Creek School district in the highly favorable subdivision of Hampton Lakes! This home is meticulously maintained. New interior paint, New carpet installed, Spacious entry area captures your attention and warmly welcomes you into this loving home! Spacious formal living room with lots of windows captures the rays of the sun and flows effortlessly into lavish dining room which makes entertaining extraordinary! Bright and open kitchen with stained cabinets and granite counter tops. Family room with brick fireplace, which leads to rear staircase. Beautiful engineered hardwood floors throughout the entire home and 2 additional bay windows are just a few surprises that awaits. Master bedroom large enough to accommodate existing king size suite and features trey ceiling and his/hers closets! Large secondary bedrooms with ample closet space. Neighborhood has sidewalks, walking trail and a swimming pool. Move In ready. Close to major highways.
- Type:
- Single Family
- Sq.Ft.:
- 2,091
- Status:
- Active
- Beds:
- 4
- Lot size:
- 0.41 Acres
- Year built:
- 1973
- Baths:
- 3.00
- MLS#:
- 10407015
- Subdivision:
- Manchester
ADDITIONAL INFORMATION
For Sale: Beautiful 4-Bedroom Home in a Family-Friendly Neighborhood Welcome to your dream home in a highly sought-after community, known for its award-winning schools! This meticulously maintained 4-bedroom, 2.5-bathroom residence is zoned for Brookwood High School, the top-ranked high school in Georgia. Key Features: Classic Charm: Enjoy crown molding throughout, adding elegance to every room. Spacious Living: Relax in the large living room, complete with a cozy fireplace-perfect for family gatherings. Outdoor Oasis: Step outside to a substantial deck, ideal for entertaining, and a vast outdoor space that's perfect for gardening or play. Convenience: Attached two-car garage for easy access and storage. This home offers the perfect blend of comfort and style in a neighborhood that's perfect for families. Don't miss your chance to own this gem! Schedule a showing today!
$580,000
4839 Dufour Drive Lilburn, GA 30047
- Type:
- Single Family
- Sq.Ft.:
- 2,392
- Status:
- Active
- Beds:
- 4
- Lot size:
- 0.24 Acres
- Year built:
- 2021
- Baths:
- 3.00
- MLS#:
- 10406674
- Subdivision:
- PARKVIEW EAST
ADDITIONAL INFORMATION
Step into your almost brand-new home, just three years old, nestled in the desirable Parkview East neighborhood and within the highly acclaimed Parkview High School district. This energy-efficient property is equipped with smart home features and showcases a stunning open layout on the main floor, highlighted by a warm fireplace and an abundance of natural light. The kitchen is perfect for entertaining, featuring granite countertops, stainless steel appliances, and a dining area that flows effortlessly into the outdoor spaces. Enjoy family gatherings on the back patio while the kids explore the spacious, fenced-in backyard, or sip your morning coffee on the inviting covered front porch. On the main level, you'll also find a flexible room that can easily serve as an office or a cozy retreat. The two-car garage provides plenty of parking and storage, with easy access to the kitchen. As you make your way upstairs, you'll discover a generous loft area, ideal for playtime, along with four bedrooms and two and a half bathrooms, all boasting double vanities. The primary suite includes a large walk-in closet. Parkview East offers a vibrant community lifestyle with amenities such as a pool, sidewalks, and a playground. Its convenient location allows for easy access to both public and private schools, Old Town Lilburn, Stone Mountain, and major highways including 78, 285, and 85. Come see this stunning home today!
- Type:
- Single Family
- Sq.Ft.:
- 2,510
- Status:
- Active
- Beds:
- 6
- Lot size:
- 0.22 Acres
- Year built:
- 1965
- Baths:
- 3.00
- MLS#:
- 7476081
- Subdivision:
- White Oaks Sub
ADDITIONAL INFORMATION
ATTENTION INVESTORS!! This home is 1 of 7 in a cash-flowing portfolio. BUY ALL 7! *SPECIAL SELLER CLOSING CREDIT TO SAVVY BUYERS WHO DON'T NEED AN AGENT! YOU CAN SAVE BIG. CALL FOR MORE INFO. Location Location. **NO HOA** ADD this beautiful rental to your portfolio for cash flow or buy it for a primary residence since it is close to all the major freeways. This charming 3/2 has a new roof (2023) and a fully finished lower level with a 3/1 apartment & private rear access. This Ranch features 3 large bedrooms on the main floor and a nice, updated, open kitchen. The rooms are generously sized with large closets for all your storage needs. Close to major highways, shopping centers, restaurants, and public transportation. Don't miss out on this fantastic opportunity. CALL FOR MORE INFO
- Type:
- Townhouse
- Sq.Ft.:
- 1,418
- Status:
- Active
- Beds:
- 2
- Lot size:
- 0.02 Acres
- Year built:
- 2005
- Baths:
- 3.00
- MLS#:
- 10404616
- Subdivision:
- Barrington Ridge
ADDITIONAL INFORMATION
Price reduced. This well maintained ready to move in townhome is located near charming, downtown Lilburn. Spacious master bedroom with vaulted ceilings and his & her closets. The house has a fresh coat of paint with neutral color. Master bathroom boasts double vanities with cultured marble, large shower and soaking tub. Second bedroom is just down the hall with a full bathroom. Enjoy privacy in the fenced backyard with access to a public park close by. Carpets and gutters were just cleaned. New water heater added in 2017. Both the HVAC units were replaced with new ones in October 2022. HOA fees includes water, garbage pick up and lawn maintenance. Conveniently located near to shopping and restaurants. Why rent when you can own? This charming townhome will not last long! Refrigerator remains.
$395,000
4101 Fulson Drive Lilburn, GA 30047
- Type:
- Townhouse
- Sq.Ft.:
- 1,750
- Status:
- Active
- Beds:
- 3
- Lot size:
- 0.03 Acres
- Year built:
- 2024
- Baths:
- 3.00
- MLS#:
- 10404173
- Subdivision:
- Preserve At Killian Hill
ADDITIONAL INFORMATION
BRAND NEW CONSTRUCTION FOR DECEMBER MOVE IN. END UNIT. CAMP CREEK AND PARKVIEW SCHOOLS. FINAL TOWNHOME IN PRESERVE AT KILLIAN HILL. BEAUTIFUL OPEN MAIN FLOOR DESIGN FEATURING ISLAND KITCHEN, WALK IN PANTRY, CEILING FAN/LIGHT IN GREAT ROOM AND LVP THROUGHOUT MAIN LEVEL. MAIN BEDROOM IS OVERSIZED WITH ROOM FOR SITTING AREA, CEILING FAN/LIGHT, TREY CEILING AND ACCENT LIGHTING. MAIN BATH HAS DOUBLE SINKS, SEPARATE TILE SHOWER AND GARDEN TUB, TILE FLOORS AND GRANITE TOPS.
- Type:
- Single Family
- Sq.Ft.:
- 2,564
- Status:
- Active
- Beds:
- 4
- Lot size:
- 0.52 Acres
- Year built:
- 1981
- Baths:
- 4.00
- MLS#:
- 10401587
- Subdivision:
- Deerbrook
ADDITIONAL INFORMATION
Welcome to this beautiful home featuring 4 bedrooms and 3.5 baths, located in the highly sought-after Brookwood School District nestled in the heart of Lilburn, GA. Brand NEW ROOF installed September 2024! Enjoy the renovated kitchen where you can entertain your guests, complemented by a separate dining room for formal gatherings. Cozy up during the winter months in the family room next to your fireplace. Upstairs, the generously sized primary bedroom easily fits a king suite of furniture, has a walk-in closet, and an en-suite bath with a double vanity. Each of the sizable secondary bedrooms share a hall bath. This home is conveniently located near walking trails and multiple parks with playgrounds. It is just minutes away from shops, the Aquatic Center, Yellow River Park, dining options, expressways, hospitals, entertainment venues, award-winning schools, and all that Atlanta has to offer! Home comes with HVAC membership that has 2 additional visits.
$389,900
1146 Indian Way NW Lilburn, GA 30047
- Type:
- Single Family
- Sq.Ft.:
- 2,060
- Status:
- Active
- Beds:
- 4
- Lot size:
- 0.36 Acres
- Year built:
- 2014
- Baths:
- 2.00
- MLS#:
- 10404136
- Subdivision:
- INDIAN SPRINGS
ADDITIONAL INFORMATION
Welcome to this stunning 4-bedroom, 2-bathroom split-level home, perfectly situated on leveled land for easy maintenance and accessibility. This move-in-ready property offers a bright and airy ambiance, thanks to high ceilings in the spacious living room that enhance its open feel. The split-level layout provides a unique charm, maximizing space and privacy throughout the home. Each bedroom is generously sized, and the bathrooms are modern and well-appointed. Ideal for comfortable family living, this home combines convenience and style in a desirable setting. Don't miss the opportunity to make it yours!
- Type:
- Single Family
- Sq.Ft.:
- 1,767
- Status:
- Active
- Beds:
- 3
- Lot size:
- 0.7 Acres
- Year built:
- 1974
- Baths:
- 3.00
- MLS#:
- 10403057
- Subdivision:
- East Riverbend
ADDITIONAL INFORMATION
Nestled in a peaceful cul-de-sac, this inviting home combines charm and functionality across spacious living areas. Enter into a welcoming family room featuring a cozy fireplace, ideal for relaxing or entertaining. The eat-in kitchen, complete with solid-surface countertops, opens to a bright, airy dining area. The primary bedroom offers a private retreat with an ensuite bathroom, double vanity, separate shower, and soaking tub. The finished basement adds valuable space with a full bathroom, a bonus room, and an additional room that can serve as a fourth bedroom or flexible living area. Outside, enjoy a large back deck overlooking a generous backyard, perfect for outdoor gatherings. Completing this home is a double garage for ample storage and convenience.
- Type:
- Single Family
- Sq.Ft.:
- 2,176
- Status:
- Active
- Beds:
- 3
- Lot size:
- 0.43 Acres
- Year built:
- 1973
- Baths:
- 2.00
- MLS#:
- 10402866
- Subdivision:
- Beaver Hills
ADDITIONAL INFORMATION
Lovely ranch with Partially Finished Basement in a quiet established neighborhood. Spacious Private Backyard. This house has it all- Foyer, Parlor/Study and separate Dining Room. Kitchen with stained cabinets that opens into Den. The Primary Bedroom on main, the 2 Secondary Bedrooms w/ walk in closets. The Daylight Basement is partially finished for a Recreation room with room to grow. Location: Walking distance to Minor Elem School, Close to Downtown Lilburn & Easy Access to I-85 NO HOA
$425,000
137 Bonnie Lane NW Lilburn, GA 30047
- Type:
- Single Family
- Sq.Ft.:
- 1,974
- Status:
- Active
- Beds:
- 4
- Lot size:
- 0.45 Acres
- Year built:
- 1971
- Baths:
- 3.00
- MLS#:
- 10402733
- Subdivision:
- Bonnie
ADDITIONAL INFORMATION
Tons of space with 4 bedrooms and separate living room, dining room, large den, sunroom, and private office off of the garage. Large, level, fully fenced backyard, plus a separate workshop, storage. or garden shed - hobby shed - off of the deck. Super convenient location. Come and enjoy all the possibilities.
- Type:
- Single Family
- Sq.Ft.:
- 2,500
- Status:
- Active
- Beds:
- 5
- Lot size:
- 0.21 Acres
- Year built:
- 2024
- Baths:
- 3.00
- MLS#:
- 7462961
- Subdivision:
- aka Dogwood Drive
ADDITIONAL INFORMATION
Single Family! No HOA. No HOA Fees. Austin Plan - 5 Bedrooms, 3 Baths. Dogwood is a unique community with six exclusive homesites with only one left. Best selling plan with bedroom and bath on main. Only 25 minutes from downtown Atlanta. Dogwood offers two story brick front Craftsman style homes featuring four and five bedrooms, some main floor bedrooms, two car garages, and more. Smart Home features Halo WIFI Front door locks, WIFI Garage door openers, WIFI Main Floor Thermostats. No HOA makes Dogwood an owner friendly, affordable neighborhood. Conveniently located in close-in Lilburn, GA, near schools, shopping and recreation. Owner/broker
- Type:
- Single Family
- Sq.Ft.:
- 2,516
- Status:
- Active
- Beds:
- 4
- Lot size:
- 0.55 Acres
- Year built:
- 1984
- Baths:
- 3.00
- MLS#:
- 7476356
- Subdivision:
- Deerbrook
ADDITIONAL INFORMATION
Stunning Traditional on a Quiet Cul-De-Sac! Perfectly positioned in the Brookwood School District, and Minutes to Downtown Lilburn, Shopping, Dining, Parks, and more. A Foyer Entrance welcomes you into this grand, well-maintained home. To your left, a Formal Living Room awaits and is the perfect spot for a Home Office or Playroom. The opposite side showcases an elegant Dining Room with Wainscoting that ensures entertaining is easy. The adjacent Kitchen offers Granite Countertops, a Breakfast Bar, and a Breakfast Nook with a Bay Window - perfect for casual dining. The heart of the home lies in the Family Room, complete with a Fireplace with Built-In Shelving on each end. French Doors lead into a light-filled Sunroom, extending your entertaining space with beautiful views of the backyard. A convenient Half Bathroom rounds out the main level. Upstairs, retreat to the Owner's Suite to discover an Oversized Bedroom, Walk-In Closet, and a Private Ensuite Bathroom with Dual Vanities and a Tiled Shower. Three Additional Spacious Bedrooms share a well-appointed Hall Bathroom, ensuring comfort and convenience for everyone. Stepping outside, a Large Rear Deck that overlooks the beautifully Landscaped Backyard awaits you and creates the perfect spot for al fresco dining, entertaining, or simply relaxing. Minutes to Shopping, Dining, Parks, and more with Easy Highway Access!
- Type:
- Single Family
- Sq.Ft.:
- n/a
- Status:
- Active
- Beds:
- 4
- Lot size:
- 0.45 Acres
- Year built:
- 1972
- Baths:
- 3.00
- MLS#:
- 10401133
- Subdivision:
- Lee Acres
ADDITIONAL INFORMATION
Discover this beautifully renovated colonial, blending classic charm with modern comfort in a highly desirable area known for excellent schools and amenities. The freshly painted exterior and inviting interior create a warm, welcoming atmosphere. The updated kitchen features new cabinets and countertops, a stylish backsplash, stainless steel appliances, and vent hood. The renovated interior features brand-new flooring and upgraded bathrooms with modern fixtures. Other major updates include a new roof and upgraded electrical and plumbing, offering long-term peace of mind. Outside, enjoy a beautifully landscaped yard perfect for entertaining or relaxing, with the community pool just steps away. DonCOt miss the chance to make this Lilburn gem your home!
$469,000
156 Main Street NW Lilburn, GA 30047
- Type:
- Single Family
- Sq.Ft.:
- 1,264
- Status:
- Active
- Beds:
- 3
- Lot size:
- 0.4 Acres
- Year built:
- 1956
- Baths:
- 2.00
- MLS#:
- 10400971
- Subdivision:
- None
ADDITIONAL INFORMATION
Home Sweet Home! Step into this updated brick ranch that has been in the same family since it was built in 1956. This home has been lovingly remodeled and maintained. From the large, welcoming front porch where you can watch the annual Christmas Parade, to the oversized firepit in the backyard, this house has so much to offer! Enter into the light filled main living area and admire the stone fireplace with extra wide mantle and wiring for electronics. In the kitchen you will find updated cabinetry, granite countertops, undercabinet lighting, and stainless-steel appliances, including a Samsung SMART refrigerator! Walk down the wide hallway to find 3 bedrooms and a full bath with oversized tile shower, updated cabinetry and granite countertops. There is laminate flooring over the original Heart Pine flooring in all the main living areas of the house. Heading towards the back of the house is a private office space, a half bath and a large laundry/mud room with front loading washer and dryer included. The screened back porch is enormous and includes a lower level with hot tub as well as a glassed-in greenhouse room. Enjoy the firepit with its large swing and room for lots of extra seating when it's time for the smores! Hardwired lighting in the closets, lots of storage space, no HOA, and just minutes to I-85 and Highway 78 make this the home you've been looking for! It's only a short walk to Downtown Lilburn, where you will find Lilburn Park (with an impressive playground & miles of greenway trails), local restaurants & shops, 4th of July Fireworks & various concerts. You'll wonder why you ever have to leave the area!
- Type:
- Single Family
- Sq.Ft.:
- 1,728
- Status:
- Active
- Beds:
- 4
- Lot size:
- 0.21 Acres
- Year built:
- 1983
- Baths:
- 2.00
- MLS#:
- 10399615
- Subdivision:
- Brandlwood
ADDITIONAL INFORMATION
Welcome to your lovely home in the peaceful neighborhood of Lilburn. This inviting split level style home features four bedrooms & two full baths. As you enter the home, you will be greeted by a cozy fireplace, living room, & beautiful laminate floors. The spacious kitchen offers plenty of cabinets, kitchen island & window looking out into the backyard. The backyard features a deck & plenty of room for you & guests. Laundry room and garage on the main level. There is no HOA, This home is move-in ready! Conveniently located just a few minutes from I-85, shops and restaurandts & in the highly desirable Gwinnett County school system, this is one home your family will not want to miss!
$625,000
1559 Norwood Drive Lilburn, GA 30047
- Type:
- Single Family
- Sq.Ft.:
- 3,733
- Status:
- Active
- Beds:
- 4
- Lot size:
- 0.57 Acres
- Year built:
- 1974
- Baths:
- 3.00
- MLS#:
- 10399171
- Subdivision:
- Norwood Forest
ADDITIONAL INFORMATION
Welcome to a Beautiful home on a corner lot with an awesome magnolia tree framing the home. 2 story great room with wet bar, skylights and stone fireplace with gas started. The kitchen includes solid surface counter tops, stainless appliances, island and walk in pantry. Screen porch off the eat in area to enjoy the outside. There is yet another great room that could be used as a living room, playroom or office. There are 4 bedrooms and 3 full baths with the owner's bedroom on the main level and an additional bedroom on the main. The catwalk upstairs overlooks the Great Room and provides access to the bedrooms and bath. The home is located behind Mt. Park Elementary School and near Library and Park.
Price and Tax History when not sourced from FMLS are provided by public records. Mortgage Rates provided by Greenlight Mortgage. School information provided by GreatSchools.org. Drive Times provided by INRIX. Walk Scores provided by Walk Score®. Area Statistics provided by Sperling’s Best Places.
For technical issues regarding this website and/or listing search engine, please contact Xome Tech Support at 844-400-9663 or email us at [email protected].
License # 367751 Xome Inc. License # 65656
[email protected] 844-400-XOME (9663)
750 Highway 121 Bypass, Ste 100, Lewisville, TX 75067
Information is deemed reliable but is not guaranteed.

The data relating to real estate for sale on this web site comes in part from the Broker Reciprocity Program of Georgia MLS. Real estate listings held by brokerage firms other than this broker are marked with the Broker Reciprocity logo and detailed information about them includes the name of the listing brokers. The broker providing this data believes it to be correct but advises interested parties to confirm them before relying on them in a purchase decision. Copyright 2025 Georgia MLS. All rights reserved.
Lilburn Real Estate
The median home value in Lilburn, GA is $402,000. This is higher than the county median home value of $368,000. The national median home value is $338,100. The average price of homes sold in Lilburn, GA is $402,000. Approximately 57.58% of Lilburn homes are owned, compared to 37.58% rented, while 4.84% are vacant. Lilburn real estate listings include condos, townhomes, and single family homes for sale. Commercial properties are also available. If you see a property you’re interested in, contact a Lilburn real estate agent to arrange a tour today!
Lilburn, Georgia has a population of 14,424. Lilburn is more family-centric than the surrounding county with 45.67% of the households containing married families with children. The county average for households married with children is 38.62%.
The median household income in Lilburn, Georgia is $58,900. The median household income for the surrounding county is $75,853 compared to the national median of $69,021. The median age of people living in Lilburn is 35.7 years.
Lilburn Weather
The average high temperature in July is 89.7 degrees, with an average low temperature in January of 32.3 degrees. The average rainfall is approximately 53.2 inches per year, with 0.7 inches of snow per year.

