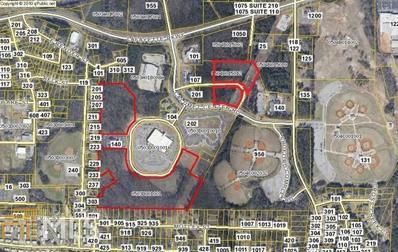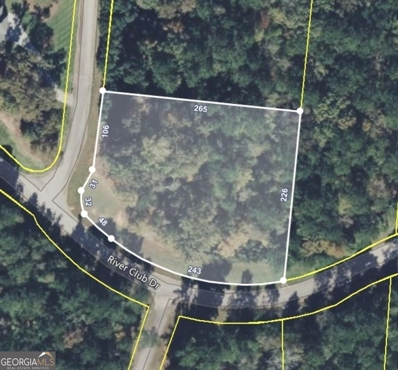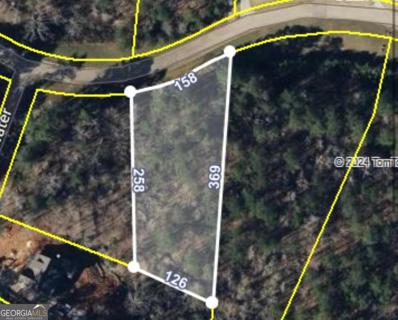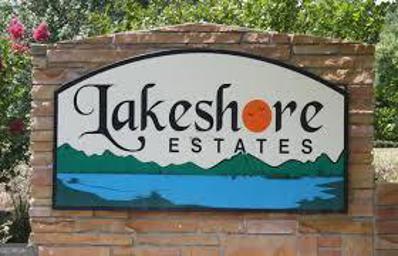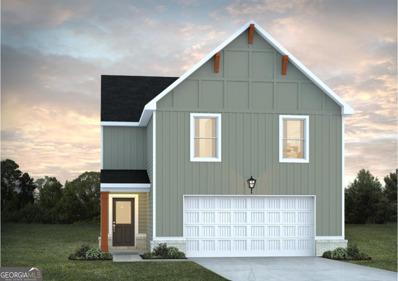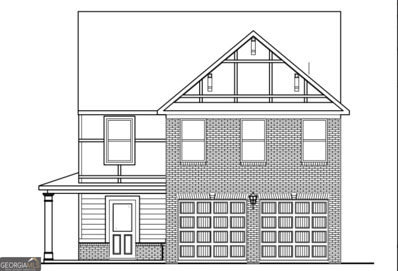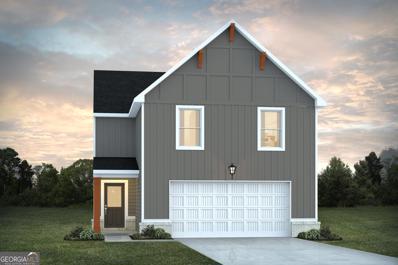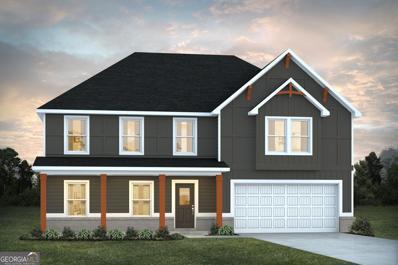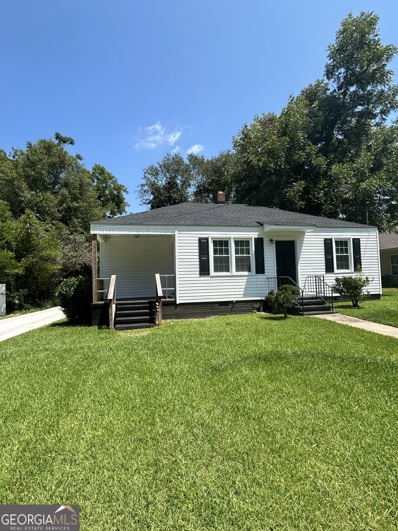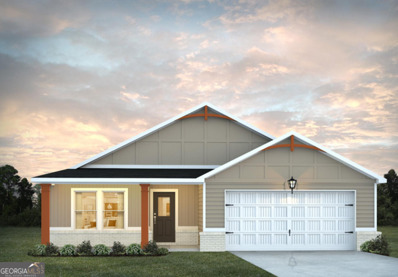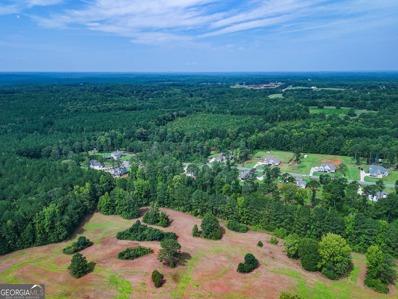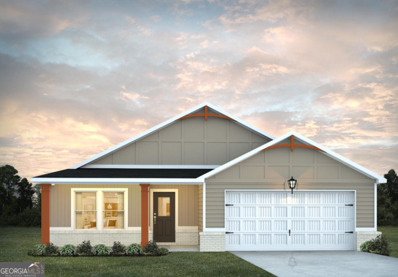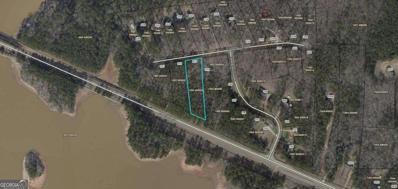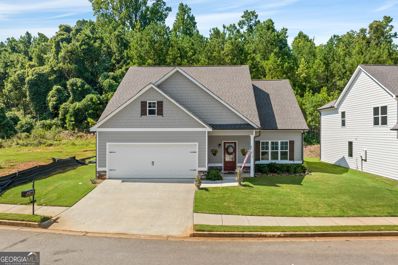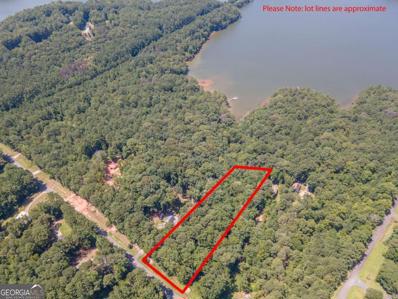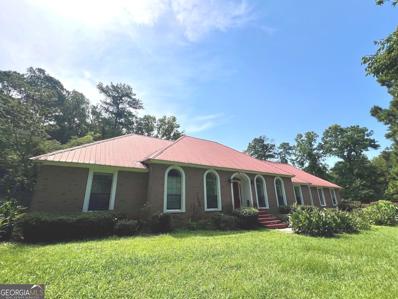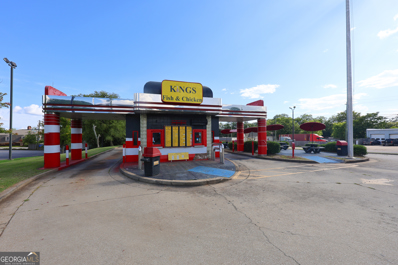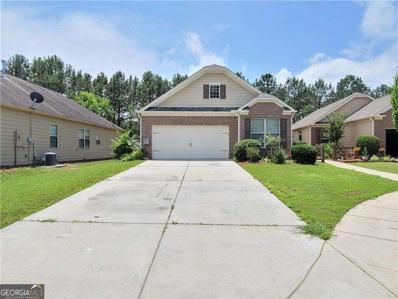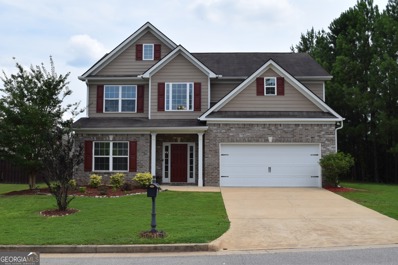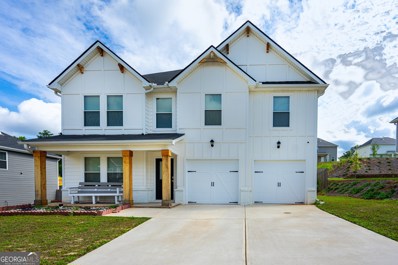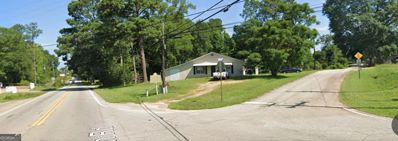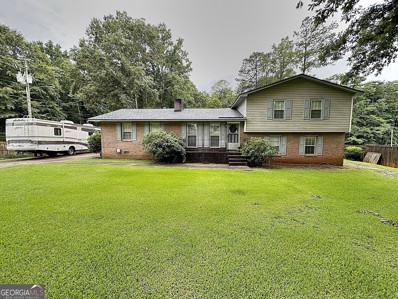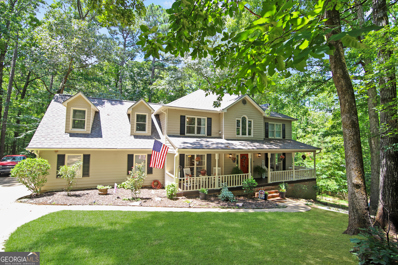Lagrange GA Homes for Rent
$200,000
0 Calumet Center LaGrange, GA 30240
- Type:
- General Commercial
- Sq.Ft.:
- n/a
- Status:
- Active
- Beds:
- n/a
- Lot size:
- 1 Acres
- Year built:
- 1701
- Baths:
- MLS#:
- 10360349
ADDITIONAL INFORMATION
Calument Center is a prestigious office park centrally located near downtown ,easy access to the Interstate 85. We have varies size lots to meet ones needs price at $200,000 per surveyed acre. Tenants now are United State Post Office, Calument Bank, Doctors and Insurance offices. Most lots are semi grade and cleared.
- Type:
- Land
- Sq.Ft.:
- n/a
- Status:
- Active
- Beds:
- n/a
- Lot size:
- 1.36 Acres
- Baths:
- MLS#:
- 10362643
- Subdivision:
- River Club Subdivision
ADDITIONAL INFORMATION
Massive corner lot in the Highly sought out River Club Subdivision. Just a short distance to several West Point Lake access points. Gated community with clubhouse, pool and tennis courts. Must see... Incredible deal...
- Type:
- Land
- Sq.Ft.:
- n/a
- Status:
- Active
- Beds:
- n/a
- Lot size:
- 0.9 Acres
- Baths:
- MLS#:
- 10362641
- Subdivision:
- The River Club
ADDITIONAL INFORMATION
Excellent opportunity to build in Highly Sought Out River Club Subdivision. Affordable lot! Come and build your Dream Home... Community pool and tennis courts.... Gated Community...
- Type:
- Land
- Sq.Ft.:
- n/a
- Status:
- Active
- Beds:
- n/a
- Baths:
- MLS#:
- 10357261
- Subdivision:
- Lakeshore Estates
ADDITIONAL INFORMATION
Build your dream home in the very sought out Lakeshore Estates. Just a short drive to the new shopping center and Publix!
- Type:
- Single Family
- Sq.Ft.:
- 1,900
- Status:
- Active
- Beds:
- 4
- Lot size:
- 0.2 Acres
- Year built:
- 2024
- Baths:
- 3.00
- MLS#:
- 10355910
- Subdivision:
- Crossvine Village
ADDITIONAL INFORMATION
Up to $20K Towards Closing Cost with Builders Preferred Lender. Ask Agent for details. The Sierra sets the scene for all family and holiday gatherings. This open concept design features an easy flow from the family room to the dining area. The kitchen provides you with plenty of cabinet and granite countertop space, plus an island, pantry, and cup washing station. Enjoy the full-size patio with a view of the backyard, great for entertaining. Upstairs is a total of four bedrooms, including the spacious owner's suite with a private bath, and a convenient upstairs laundry room. The home also includes full house blinds, granite countertops, LED lighting, Smart Home System, and more. Other Standard Features include Stand Alone Tub in the Owner's Suite, Vessel Basins in the Owner's Suite, Smart Toilet in the Owner's Suite, Smart Ceiling Fans, Cup Wash and much more. Stock photos. Colors and options may vary. To be built. 470-927-1979
- Type:
- Single Family
- Sq.Ft.:
- 2,052
- Status:
- Active
- Beds:
- 4
- Lot size:
- 0.21 Acres
- Year built:
- 2024
- Baths:
- 3.00
- MLS#:
- 10355902
- Subdivision:
- Crossvine Village
ADDITIONAL INFORMATION
Up to $20K Towards Closing Cost with Builder's Preferred Lender. You'll love the modern design of the Nottely Plan. The large, inviting family room flows into the kitchen and dining area providing the perfect place to unwind or entertain. The primary suite includes a private bath and is tucked away on the second level offering the perfect peaceful haven. Upstairs you'll also find three additional bedrooms, a full bath, sizable laundry room and loft area. Don't forget to check out the streamlined kitchen and island! This home also includes full house blinds, LED lighting, Smart Home System features, and so much more! Other Standard Features include Stand Alone Tub in the Owner's Suite, Vessel Basins in the Owner's Suite, Smart Toilet in the Owner's Suite, Smart Ceiling Fans, Cup Wash and much more. The convenient location is a PLUS with just minutes away from shopping, dining, entertainment and parks with easy access to Interstate I-85 - just 60 miles Southwest of Atlanta and 11.9 miles away from the KIA plant located in West point, GA.
- Type:
- Single Family
- Sq.Ft.:
- 1,900
- Status:
- Active
- Beds:
- 4
- Lot size:
- 0.17 Acres
- Year built:
- 2024
- Baths:
- 3.00
- MLS#:
- 10355844
- Subdivision:
- Crossvine Village
ADDITIONAL INFORMATION
Great Incentive Available with Builders Preferred Lender. Ask Agent for details. The Sierra sets the scene for all family and holiday gatherings. This open concept design features an easy flow from the family room to the dining area. The kitchen provides you with plenty of cabinet and granite countertop space, plus an island, pantry, and cup washing station. Enjoy the full size patio with a view of the backyard, great for entertaining. Upstairs is a total of four bedrooms, including the spacious owner's suite with a private bath, and a convenient upstairs laundry room. The home also includes full house blinds, granite countertops, LED lighting, Smart Home System, and more. Other Standard Features include: Stand Alone Tub in the Owner's Suite, Vessel Basins in the Owner's Suite, Smart Toilet in the Owner's Suite, Smart Ceiling Fans, Cup Wash and much more. Stock photos. Colors and options may vary. To be built. 404-896-7737
- Type:
- Single Family
- Sq.Ft.:
- 2,860
- Status:
- Active
- Beds:
- 4
- Lot size:
- 0.22 Acres
- Year built:
- 2024
- Baths:
- 4.00
- MLS#:
- 10355631
- Subdivision:
- Crossvine Village
ADDITIONAL INFORMATION
" Great Incentives Available with Builder's Preferred Lender." Ask Agent for details. Lot B55 The Mira II Floorplan. Welcome to Crossvine Village! You'll love the amount of space the Mira II has to offer. The family room easily flows into the kitchen and dining room creating the open concept feel, great for gatherings and entertaining. The Kitchen offers granite countertops, island, plenty of cabinets, and a walk-in pantry. The home also includes full house blinds, granite countertops, LED lighting, Smart Home System, and more. Other Standard Features include: Stand Alone Tub in the Owner's Suite, Vessel Basins in the Owner's Suite, Smart Toilet in the Owner's Suite, Smart Ceiling Fans, Cup Wash and much more. The Mira II also offers 2 Owner suites, one on each level. Additional bedrooms are located upstairs, along with a loft, and laundry room.
- Type:
- Single Family
- Sq.Ft.:
- 1,083
- Status:
- Active
- Beds:
- 3
- Lot size:
- 0.24 Acres
- Year built:
- 1950
- Baths:
- 1.00
- MLS#:
- 10355654
- Subdivision:
- None
ADDITIONAL INFORMATION
Better than new! Recently remodeled downtown cottage featuring: 3 bedrooms, 1 bath, Spacious eat in kitchen, Separate Dining room or Family room, Be the first to view this one!
- Type:
- Single Family
- Sq.Ft.:
- 1,455
- Status:
- Active
- Beds:
- 3
- Lot size:
- 0.21 Acres
- Year built:
- 2024
- Baths:
- 2.00
- MLS#:
- 10355649
- Subdivision:
- Crossvine Village
ADDITIONAL INFORMATION
The Carter Floor Plan Lot B58. Great Incentives Available with Builders Preferred Lender. Ask On-Site Agent for details. This home features everything you need, all on one level. This Lovely Ranch Floorplan awaits your family gatherings in the open concept living and dining area. The kitchen offers ample cabinet and counter space, cup washing station, plus a walk-in pantry. The cozy Owner's Suite is equipped with a large walk in closet as well as LED & Bluetooth mirrors. Vessel Basins in the Owner's Suite, Smart Toilet in the Owner's Suite, Smart Ceiling Fans, Cup Wash and much more. Bonus Alert: covered patio included, adding the outdoor living space you desire!
$810,000
0 Briley Road Lagrange, GA 30241
- Type:
- Land
- Sq.Ft.:
- n/a
- Status:
- Active
- Beds:
- n/a
- Lot size:
- 81 Acres
- Baths:
- MLS#:
- 10355520
- Subdivision:
- None
ADDITIONAL INFORMATION
Who Said You Couldn't Buy Land in Rosemont? We are Incredibly Excited to present this Magnificent Opportunity to you!! Don't Live with Regrets, you owe it to yourself and those you care about to investigate this offering Today! Grand Chance to Stake your Claim to one of the Rosemont community's premier farms. Just seconds from newly constucted Rosemont Elementary School, this farm offers the best of both worlds-premier location just short drive from both LaGrange and Pine Mountain and in close proximity to the Interstate making this a Commuter's Dream! As the new owner, I am convinced that this farm will serve to add years to your life as a result of the Peace and Tranquility it provides. Other features include; Well Thought out design offering open fields perfect that Fall Dove Field or possibly pasture if your desire is have livestock, Trophy Management in place since acquisition offering the very best in both Whitetail and Turkey Hunting, Established Food Plot, Bold Creek meandering through property providing multiple incredible vistas along with a truckload of other features making this everything the Aspiring Landowner has Dreamed of! Call your Favorite Realtor today to learn more!
- Type:
- Single Family
- Sq.Ft.:
- 1,455
- Status:
- Active
- Beds:
- 3
- Lot size:
- 0.2 Acres
- Year built:
- 2024
- Baths:
- 2.00
- MLS#:
- 10354822
- Subdivision:
- Crossvine Village
ADDITIONAL INFORMATION
The Carter Floor Plan Lot A10. Move-In-Ready!!! Currently offering Up to $20K Towards Closing Cost with Builders Preferred Lender. This home features everything you need, all on one level. This Lovely Ranch Floorplan awaits your family gatherings in the open concept living and dining area. The kitchen offers ample cabinet and counter space, cup washing station, plus a walk-in pantry. The cozy Owner's Suite is equipped with a large walk in closet as well as LED & Bluetooth mirrors. Bonus Alert: covered patio included, adding the outdoor living space you desire!
- Type:
- Land
- Sq.Ft.:
- n/a
- Status:
- Active
- Beds:
- n/a
- Lot size:
- 1.55 Acres
- Baths:
- MLS#:
- 10354452
- Subdivision:
- Stonebridge Crossing
ADDITIONAL INFORMATION
Nice view of West Point Lake. This is not a lake lot but close to the water! Great lot to build on in StoneBridge Crossing Subdivision. HOA fees .The seller is a licensed agent in Georgia
- Type:
- Single Family
- Sq.Ft.:
- 2,503
- Status:
- Active
- Beds:
- 5
- Lot size:
- 0.15 Acres
- Year built:
- 2020
- Baths:
- 4.00
- MLS#:
- 10354138
- Subdivision:
- Homecoming
ADDITIONAL INFORMATION
NEW PRICE!!! GORGEOUS HOME IN LIKE NEW CONDITION! You are greeted by welcoming entry with an open flow to Family Room w/soaring vault. Family Room offers great windows allowing for tons of natural light and fireplace with gas logs for the upcoming Fall season! If you enjoy entertaining, you will love this open Kitchen / Dining / Family Room layout! The Kitchen features shaker style cabinets, granite counters, tile backsplash, island for additional seating or serving, and nice sized pantry. Stainless appliances including REFRIGERATOR convey with the sale! The Owner's Suite is located on the main level and offers a nice size and bathroom with double vanity topped with marble counters, luxurious tiled shower with frameless glass, and garden tub with tiled surround! The owner's walk in closet offers tons of space with nice shelving! On the main level, you'll also find the laundry opening from garage and a powder room for your guests! Upstairs you will find three nicely sized bedrooms sharing a hallway bathroom. Then, a fourth bedroom upstairs could serve as a second Owner's Suite with a large bedroom featuring a private bathroom. Beautiful wood flooring is found through out the common areas on the main level. If you like the outdoors, the covered rear patio is a space that you'll appreciate! This gorgeous fiber cement sided home is located in unique Homecoming Community just minutes from schools, shopping, restaurants, and downtown LaGrange. The community features a recreation area including a soccer field, playground, and 1/2 basketball court. RECEIVE LENDER CREDIT TO BE USED TOWARD CLOSING COSTS WHEN USING SELLER'S PREFERRED LOCAL PREFERRED LENDER!
- Type:
- Land
- Sq.Ft.:
- n/a
- Status:
- Active
- Beds:
- n/a
- Lot size:
- 1.13 Acres
- Baths:
- MLS#:
- 10354107
- Subdivision:
- Leisure Cove
ADDITIONAL INFORMATION
Bring your dreams to the Lake! Perfect lake lot to build on! 1.13 Acres in a private area of the Lake! Just a short ride to town! Call for your private tour!
$289,900
100 Lakeshore Way Lagrange, GA 30240
- Type:
- Single Family
- Sq.Ft.:
- 3,208
- Status:
- Active
- Beds:
- 5
- Year built:
- 1993
- Baths:
- 5.00
- MLS#:
- 10352904
- Subdivision:
- Lakeshore Estates
ADDITIONAL INFORMATION
Charming Brick Ranch Home on an Acre Lot. Welcome to this delightful brick ranch home situated on a spacious acre lot, featuring a durable and stylish metal roof. This home is designed for comfort and ease, offering a blend of open living spaces and private retreats. Open Kitchen, The heart of the home, boasting a breakfast bar, granite countertops, and a pantry. It seamlessly flows into the family room, making cooking and entertaining a breeze. Separate Dining Room Perfect for formal gatherings and special occasions. Formal Living Room, Cozy up by the fireplace in this inviting space, with an adjoining sunroom for additional relaxation. The home features three bedrooms on the primary floor, each with its own private bathroom, ensuring comfort and privacy. The master suite is conveniently located on the main floor. Upstairs Bedrooms, Two additional bedrooms upstairs share a well-appointed bathroom. Enjoy the open back deck, ideal for entertaining guests. The fenced-in backyard is a garden lover's dream, offering ample space for planting and enjoying nature. Don't miss the opportunity to make this charming brick ranch home your own. Contact us today to schedule a viewing!
$1,250,000
211 Vernon Street Lagrange, GA 30240
- Type:
- Other
- Sq.Ft.:
- 800
- Status:
- Active
- Beds:
- n/a
- Lot size:
- 0.8 Acres
- Year built:
- 1995
- Baths:
- MLS#:
- 10351753
ADDITIONAL INFORMATION
LOCATION, LOCATION, LOCATION!! Excellent opportunity in downtown LaGrange just up the road from Lafayette Square. This commercial building is in a high traffic area on U.S. Highway 29/Vernon Street. This corner lot provides great visibility and has access via Vernon and S Greenwood. This location is ideally located near LaGrange College, Library, The Thread Walking Trail, The Marriott, West Point Lake, Wellstar Health System and much more. Easy access to I-85. Call today for more information.
- Type:
- Single Family
- Sq.Ft.:
- 1,607
- Status:
- Active
- Beds:
- 3
- Lot size:
- 1 Acres
- Year built:
- 2011
- Baths:
- 2.00
- MLS#:
- 10352625
- Subdivision:
- River Mill
ADDITIONAL INFORMATION
Welcome to this gorgeous, ranch style property located in a peaceful neighborhood. 2 Years New Roof Installed! Better than New construction homes and saving over $40-50k Must see this beautiful 3 bedroom 2 bath home located close to town and interstate. Home offers large eat in kitchen with separate dining room, large high ceiling living room, large master suite, room-mate bedroom plan, amazing central vacuum system, Pavers Pergola deck perfect for gatherings and outside entertainment!!! Hardwired lights, privacy fence and so much more. Join this centrally located walkable community that has plans that will feature tennis, pickleball, basketball, and bocce ball courts, as well as a swimming pool, clubhouse, pavilion, and plenty of green-space. Conveniently located to I-85, shopping, grocery, and restaurants. NOTE: TENANT OCCUPIED!
- Type:
- Single Family
- Sq.Ft.:
- 2,506
- Status:
- Active
- Beds:
- 4
- Lot size:
- 0.25 Acres
- Year built:
- 2014
- Baths:
- 3.00
- MLS#:
- 10348710
- Subdivision:
- Bryant Lake
ADDITIONAL INFORMATION
DON'T MISS OUT ON THIS INCREDIBLE 4 BEDROOM, 2.5 BATHROOM HOME IN BRYANT LAKE SWIM AND TENNIS COMMUNITY! SPACIOUS & OPEN KITCHEN, BREAKFAST AREA, AND FAMILY ROOM. GRANITE COUNTERS AND LARGE ISLAND INCLUDING NEW STAINLESS-STEEL APPLIANCES IN KITCHEN. FIREPLACE IN FAMILY ROOM. BEAUTIFUL DINING ROOM AND LIVING ROOM COMBINATION. LARGE MASTER SUITE WITH HUGE WALK-CLOSET. GRANITE COUNTERS, DOUBLE VANITY, SEPARATE SHOWER, AND SOAKING TUB IN MASTER BATHROOM. ABUNDANT CLOSET AND STORAGE SPACE THROUGHOUT. NEW LVP FLOORS IN FAMILY ROOM, KITCHEN, BREAKFAST AREA, BEDROOMS, BATHROOMS, LAUNDRY ROOM, AND CLOSETS. FRESHLY PAINTED INTERIOR.
- Type:
- Land
- Sq.Ft.:
- n/a
- Status:
- Active
- Beds:
- n/a
- Lot size:
- 7.86 Acres
- Baths:
- MLS#:
- 10346563
- Subdivision:
- None
ADDITIONAL INFORMATION
7.86 acres within a stone's throw of Great Wolf Lodge - Prime Highway 27 location - One traffic light off of Interstate 85 at Exit 13 - Zoned C4 Commercial
$390,000
417 Sweetwood Ct LaGrange, GA 30241
- Type:
- Single Family
- Sq.Ft.:
- 2,500
- Status:
- Active
- Beds:
- 5
- Lot size:
- 0.29 Acres
- Year built:
- 2022
- Baths:
- 3.00
- MLS#:
- 10344220
- Subdivision:
- Crossvine
ADDITIONAL INFORMATION
Welcome Home to this open concept floor plan featuring 5 Bedrooms and 3 full bathrooms and a huge upstairs bonus room. Large inviting family room, dining area, and a kitchen with granite countertops, stainless steel appliances, and a walk-in pantry. This home features a bedroom and full bathroom on the main level. Upstairs you will find the master suite with a double granite vanity and a 5 ft shower. You will also find three addtional bedrooms and a full bathroom. The bonus room is open and perfect for an entertianment area or a play room for the kids. Full house blinds, LED lighting, and a smart home system. Comes equiped with a burglar alarm. Conveniently located to I-85, dining, and shopping.
- Type:
- Other
- Sq.Ft.:
- 2,700
- Status:
- Active
- Beds:
- 6
- Lot size:
- 0.75 Acres
- Year built:
- 1948
- Baths:
- 3.00
- MLS#:
- 10343435
- Subdivision:
- None
ADDITIONAL INFORMATION
INVESTMENT OPPORTUNITY: Up for sale are 2 properties that currently have 3 rented units (duplex and house). The 2 properties together create a great corner lot on Hamilton Road (HWY 27) which gives this property a very high traffic count. Near this property there has recently been built a Dollar General, Family Dollar, and Dollar Tree. There is also a store and restaurant on adjacent corner.
$294,900
145 N Lake Drive Lagrange, GA 30240
- Type:
- Single Family
- Sq.Ft.:
- 2,420
- Status:
- Active
- Beds:
- 3
- Lot size:
- 1 Acres
- Year built:
- 1981
- Baths:
- 2.00
- MLS#:
- 10342768
- Subdivision:
- Lake Hills
ADDITIONAL INFORMATION
Affordable Lake Living!. Instant equity with an appraised value of $335,000!!! (existing appraisal will be provided). NEW ROOF!!! Large shop with 3 phase power, heat and plumbed for compressed air. Floating dock in a quiet cove, perfect for fishing and enjoying West Point Lake! Inside features beautiful hardwood flooring, tons of custom cabinetry in the kitchen, solid surfaces countertops, separate dining area, open living room, den with gas log fireplace, 3 spacious bedrooms, bonus/rec room/4th bedroom in the basement, and so much more. Convenient to town and nestled in a quiet cul-de-sac subdivision! HOLLIS HAND SCHOOL DISTRICT!!! Home is in an estate and needs a little TLC on the outside but is priced accordingly and priced to GO Quickly. MUST SEE. With around 40k equity, this home is sold as is, where is!
$375,000
105 Lakeshore Way LaGrange, GA 30240
- Type:
- Single Family
- Sq.Ft.:
- 3,310
- Status:
- Active
- Beds:
- 4
- Lot size:
- 2 Acres
- Year built:
- 1988
- Baths:
- 4.00
- MLS#:
- 10342531
- Subdivision:
- Lakeshore Estates
ADDITIONAL INFORMATION
Welcome Home to this gorgeous home located on a 2 acre corner lot with a rocking chair front porch in a lake community. Beautiful refinished hardwood floors throughout the main level. Large open Kitchen features granite counter tops, island, and stainless steel appliances. Enjoy dining options of eat in kitchen, breakfast bar or formal dining room. Private Living Room with fireplace overlooks screened in outside living room and back deck. Master suite includes tiled shower, separate tiled bathtub, and double vanities with solid surface countertops. Three other large bedrooms, bathroom, and laundry room upstairs have been updated with new fixtures & lighting. Basement boast a workshop, full bathroom, lots of storage space and an in-law or teenager suite. Exterior ground level has covered patio, firepit perfect for entertaining guest. Additional storage building outside. Additional lot at 103 Lakeshore Way, parcel 081300065 Lot 93 included with the sale of property.
$240,000
1201 3rd Avenue LaGrange, GA 30240
- Type:
- Single Family
- Sq.Ft.:
- 3,216
- Status:
- Active
- Beds:
- 4
- Lot size:
- 0.56 Acres
- Year built:
- 1967
- Baths:
- 2.00
- MLS#:
- 10342205
- Subdivision:
- Callaway
ADDITIONAL INFORMATION
Honey stop the car!! Look no further your dream home is here. Don't miss out on this beautifully renovated corner lot property that is perfect for entertaining, working from home or just relaxing. Located in the historic Callaway subdivision, this is the home that you have been searching for

The data relating to real estate for sale on this web site comes in part from the Broker Reciprocity Program of Georgia MLS. Real estate listings held by brokerage firms other than this broker are marked with the Broker Reciprocity logo and detailed information about them includes the name of the listing brokers. The broker providing this data believes it to be correct but advises interested parties to confirm them before relying on them in a purchase decision. Copyright 2024 Georgia MLS. All rights reserved.
Lagrange Real Estate
The median home value in Lagrange, GA is $249,949. This is higher than the county median home value of $186,100. The national median home value is $338,100. The average price of homes sold in Lagrange, GA is $249,949. Approximately 35.19% of Lagrange homes are owned, compared to 54.23% rented, while 10.58% are vacant. Lagrange real estate listings include condos, townhomes, and single family homes for sale. Commercial properties are also available. If you see a property you’re interested in, contact a Lagrange real estate agent to arrange a tour today!
Lagrange, Georgia has a population of 31,053. Lagrange is less family-centric than the surrounding county with 21.79% of the households containing married families with children. The county average for households married with children is 26.21%.
The median household income in Lagrange, Georgia is $37,007. The median household income for the surrounding county is $49,042 compared to the national median of $69,021. The median age of people living in Lagrange is 34.4 years.
Lagrange Weather
The average high temperature in July is 90.2 degrees, with an average low temperature in January of 32 degrees. The average rainfall is approximately 52 inches per year, with 0.3 inches of snow per year.
