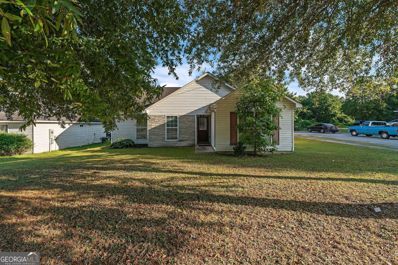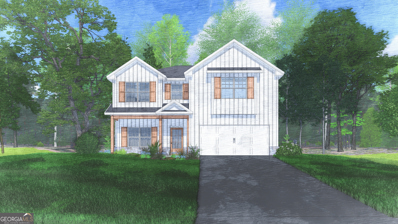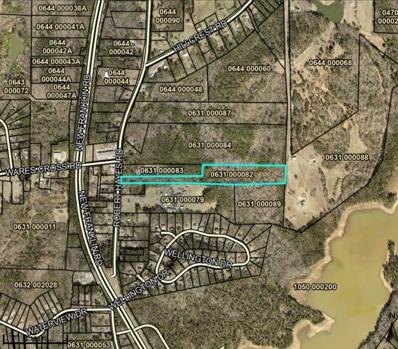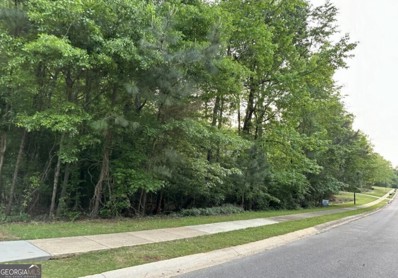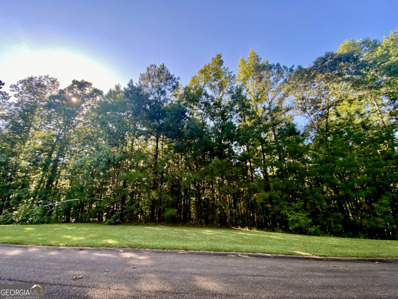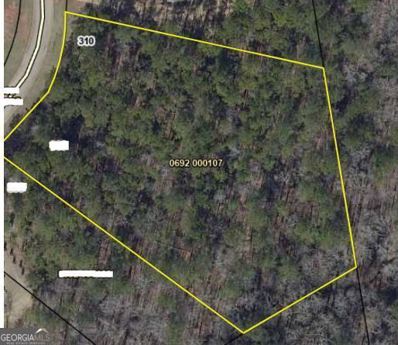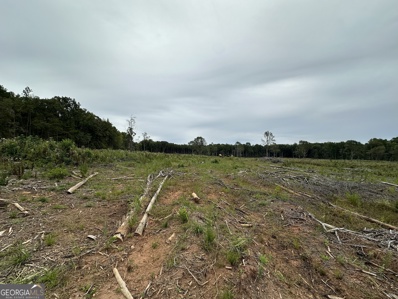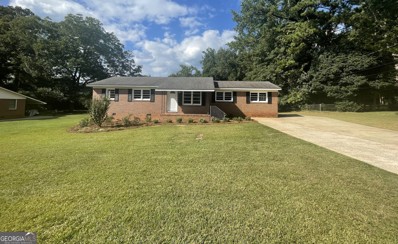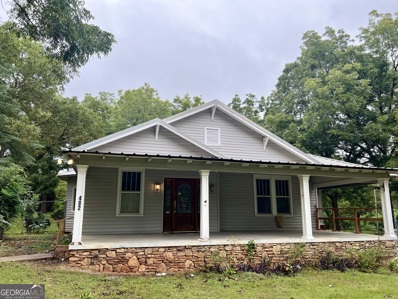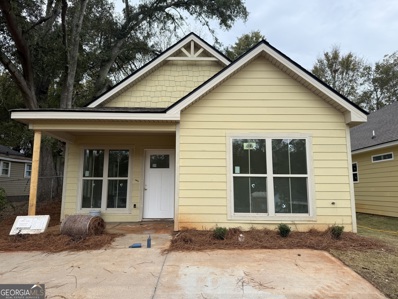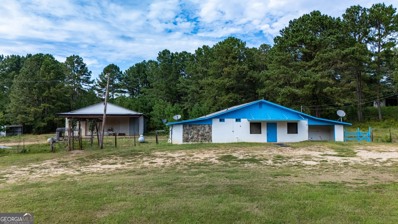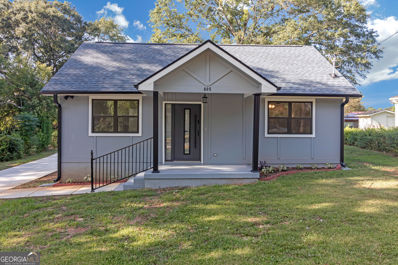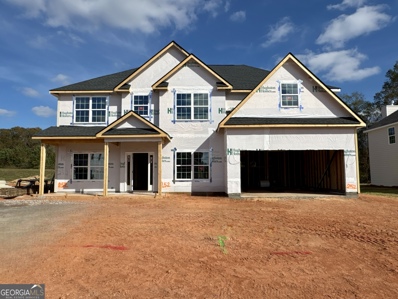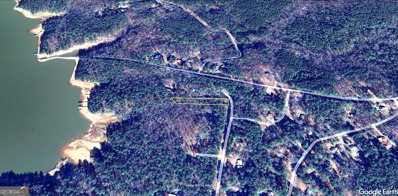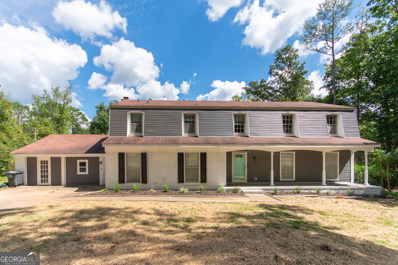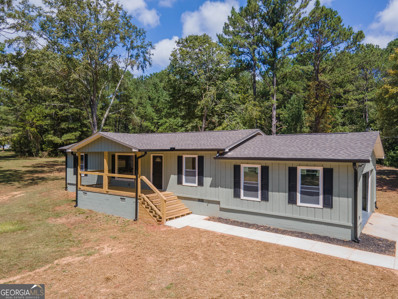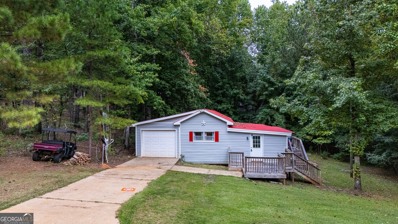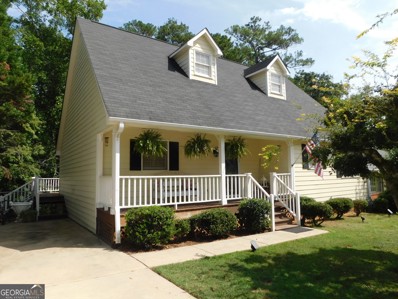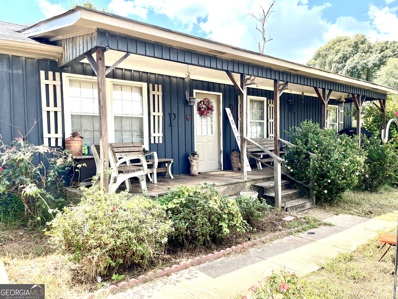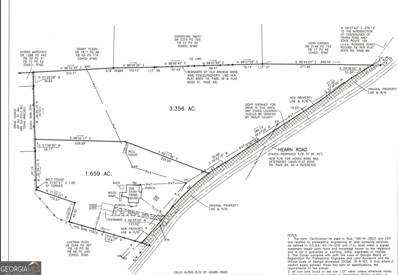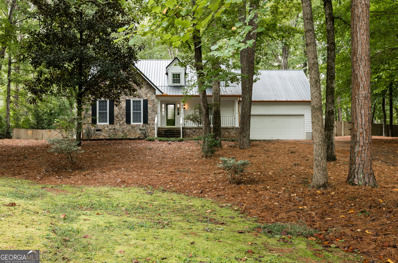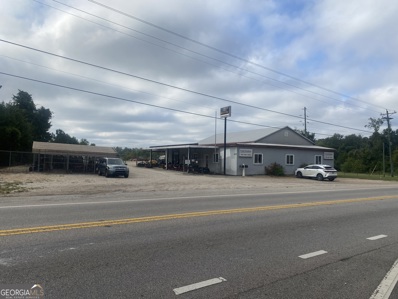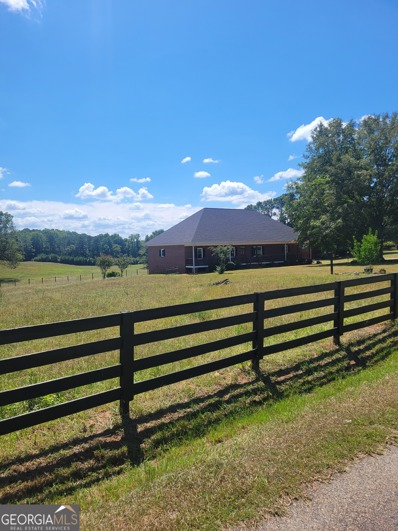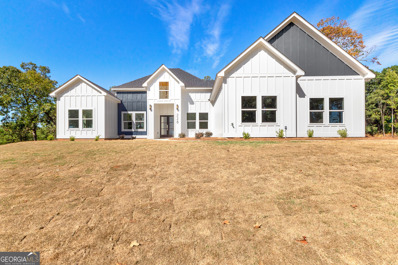Lagrange GA Homes for Rent
- Type:
- Single Family
- Sq.Ft.:
- 1,404
- Status:
- Active
- Beds:
- 2
- Lot size:
- 0.16 Acres
- Year built:
- 2007
- Baths:
- 2.00
- MLS#:
- 10380586
- Subdivision:
- Tamarack
ADDITIONAL INFORMATION
This charming home for sale features two cozy bedrooms and two well-appointed bathrooms, perfect for comfortable living. The lovely living room is ideal for relaxation and entertaining, while the spacious kitchen boasts plenty of cabinet space for all your storage needs. The laundry room adds to the home's practicality and is conveniently located just down the hall. Step outside to discover a large backyard, offering plenty of room for outdoor activities and gardening. This property is a wonderful opportunity for anyone looking for a welcoming and functional space! Please note that the home is in the process of being moved out.
- Type:
- Single Family
- Sq.Ft.:
- 2,406
- Status:
- Active
- Beds:
- 4
- Lot size:
- 0.22 Acres
- Year built:
- 2024
- Baths:
- 3.00
- MLS#:
- 10380040
- Subdivision:
- Bryant Lake
ADDITIONAL INFORMATION
Discover Lakeside Living at Bryant Lake by Hughston Homes. Welcome to our Delilah A Floorplan with 2406 SF of Elegant Living Space featuring Entry Foyer, Formal Dining Room, Spacious Kitchen, Large Great Room, 4 Bedrooms, 2.5 Baths with 2 Car Garage & Signature Gameday Patio perfect for Outdoor Entertaining. Many Included Home Automation Options w/ Additional Smart Home Packages available. Enjoy convenient access to community pool, clubhouse, playground, and sidewalks. Top of the Line! You will be greeted with a Stunning 2 Story Foyer, Formal Dining Room, Spacious Great Room, Open Kitchen featuring Stylish Cabinetry, Granite Countertops, Tiled Backsplash & Stainless Appliances to include Gas Range. Large Kitchen Island overlooking Breakfast Area. Spacious Pantry for Additional Storage. Expansive Great Room Flooded with Natural Light featuring a Wood Burning Fireplace. Owner's Entry Boasts our Signature Drop Zone, the Perfect Catch-All. Laundry & Half Bath conveniently tucked on Main Level. Upstairs leads to Huge Owner's Suite. Owner's Bath w/ Garden Tub, Separate Shower, His & Her Vanities & Generously Sized Walk-in Closet. Additional Bedrooms are Bright w/ Plenty of Closet Space. Enjoy Durable LVP Flooring in Living Spaces on Main Level & Tons of Included Features such as Gas Tankless Water Heater, 2" Blinds on Front of the Home, & Gameday Patio. Find your perfect fit at Bryant Lake. Enjoy convenient access to community pool, clubhouse, playground, & sidewalks. Find your perfect fit at Bryant Lake.
- Type:
- Land
- Sq.Ft.:
- n/a
- Status:
- Active
- Beds:
- n/a
- Lot size:
- 16.36 Acres
- Baths:
- MLS#:
- 7458076
- Subdivision:
- none
ADDITIONAL INFORMATION
16.36 acre, zoned Lakeside Residential. Near West Point Lake and Clark Recreation area. Built your dream home, multiple homes or even a small residential development - we have the land for you! No HOA. Privacy, yet convenience. . Our preferred lenders offer construction to perm loan, just ask for it! Great location, close to downtown Lagrange, KIA is is located approximately 30 minutes south. Clark recreation area is approximately 5 minutes away. The parcel is situated between residential tracts at 3132 and 3176 Robert Hayes Rd. Currently zoned Lakeside residential . If anyone is interested to build multi-family units, the parcel will need to be rezoned to Multi-Family .
$34,000
115 Windridge Lagrange, GA 30240
- Type:
- Land
- Sq.Ft.:
- n/a
- Status:
- Active
- Beds:
- n/a
- Lot size:
- 0.88 Acres
- Baths:
- MLS#:
- 10380420
- Subdivision:
- Moss Creek
ADDITIONAL INFORMATION
Level lot in highly sought after lake community of Moss Creek is ready for you to build your dream home! Community amenities include Clubhouse, Pool, Tennis & Pickleball Courts, Sidewalks, Street Lights, and Community Boat Dock. This lot is across the street from the entrance to the Community Boat Dock. Perc test & soil survey have been completed and lot is ready for septic permit. This is one of the last lots available in Moss Creek so don't miss out on your opportunity to build your forever home in this beautiful community!!
$250,000
1206 The Reserve Lagrange, GA 30240
- Type:
- Land
- Sq.Ft.:
- n/a
- Status:
- Active
- Beds:
- n/a
- Lot size:
- 0.99 Acres
- Baths:
- MLS#:
- 10380002
- Subdivision:
- River Club
ADDITIONAL INFORMATION
Lake living in The River Club no longer needs to be a dream, it can be your reality. Purchase this beautiful wooded lake lot with mature trees and rolling hills. A gated community featuring a Clubhouse, Pool and Tennis Courts The River Club offers all you need with shopping, dining and entertainment only minuets away in Downtown LaGrange. Contact the Corps of Engineers to begin the process of acquiring a dock permit and prepare to enjoy endless days on West Point Lake. If you've been waiting for the perfect home to come on the market, it's time to build one! Call to schedule a private showing today!
- Type:
- Land
- Sq.Ft.:
- n/a
- Status:
- Active
- Beds:
- n/a
- Lot size:
- 2.32 Acres
- Baths:
- MLS#:
- 10379848
- Subdivision:
- River Club
ADDITIONAL INFORMATION
This beautiful lot located in River Club, LaGrange's premier gated community on West Point Lake, is the perfect location for your next home. This premier lot offers peace and privacy with many community amenities. DOUBLE LOT.... 2.32 ACRES
$159,900
0 Long Cane Road Lagrange, GA 30240
- Type:
- Land
- Sq.Ft.:
- n/a
- Status:
- Active
- Beds:
- n/a
- Lot size:
- 27.73 Acres
- Baths:
- MLS#:
- 10379853
- Subdivision:
- None
ADDITIONAL INFORMATION
Beautiful Tract of land perfect for hunting, recreation, and building that dream home. Timber has been cut so this property can be replanted, pasture land, or whatever the heart desires. Soil test has been completed. Ready to build on.
- Type:
- General Commercial
- Sq.Ft.:
- 9,560
- Status:
- Active
- Beds:
- n/a
- Lot size:
- 1.4 Acres
- Year built:
- 1940
- Baths:
- MLS#:
- 10378701
ADDITIONAL INFORMATION
Prime Multi-Use Building in High-Traffic Location! Discover a rare opportunity to own this versatile multi-use commercial property located in the heart of LaGrange Downtown District adjacent to the Georgia Conservancy Calumet Village revitalization. With approximately 10,000 square feet of flexible space, situated on 1.4 acres. This unique building could be creatively used for a variety of revenue generating options; including apartments, church, co-share office space, business suites, daycare, nursing home, rec center, youth/adult group home, indoor storage to name a few. The building was formerly utilized as a transitional home for men. It has an array of rooms; front reception area, 52 bedrooms, meeting rooms, cafeteria, commercial kitchen, office space, recreational room; and storage space. There is a large parking area in the rear side of the building. Don't miss out on this one-of-a-kind property perfect for the savvy business owner, entrepreneur, investor, and/or philanthropist alike!
$224,900
109 Alton Drive Lagrange, GA 30241
- Type:
- Single Family
- Sq.Ft.:
- 1,552
- Status:
- Active
- Beds:
- 3
- Lot size:
- 0.4 Acres
- Year built:
- 1965
- Baths:
- 2.00
- MLS#:
- 10378497
- Subdivision:
- Park Hill
ADDITIONAL INFORMATION
Better Than New!! Adorable Cottage Style 3 bedroom, 2 Bath Home conveniently located near just about everything! Features include; Maintenance Free Brick Exterior, Freshly Painted, New Carpet, Solid Surface Granite Countertops, Spacious Living Area, Separate Den, Brand New Roof, Large Yard Perfect for that Game of Toss with the kids after work, all of the Curb Appeal you've been looking for and so very Much More! Call your Favorite Realtor Today to Learn More about this Incredible Value Priced Offering!
- Type:
- Single Family
- Sq.Ft.:
- 2,418
- Status:
- Active
- Beds:
- 3
- Lot size:
- 1.36 Acres
- Year built:
- 1935
- Baths:
- 3.00
- MLS#:
- 10378336
- Subdivision:
- None
ADDITIONAL INFORMATION
This charming and spacious ranch home is filled with detail and charm! With over an acre lot and centrally located close to shopping, restaurants, and I85, you have the best of both worlds! You will be greeted by a large semi- circle driveway that connects to either adjacent road with mature landscaping and a fenced in backyard. Walk up to your oversized rocking chair front porch and you will be met with true elegance and character as soon as you walk through the front door. The high ceilings, detailed crown molding, and chandeliers will truly impress. This layout flows from a large front sitting/family room to a beautiful formal dining room and into a large kitchen with eat in dining area. You will find 3 conveniently located full bathrooms throughout the home with the primary en-suite bathroom fully remodeled with a walk in tile shower, gorgeous stone vanity with double sinks, and new flooring. There are walk-in closets galore for all your clothing and storage needs. The original oak floors throughout the home add even more to this home's warmth and charm. Recently Updated HVAC, ducts have been cleaned, Brand new wall oven and microwave installed. Make this GEM your new home today!
$174,900
1802 A Murphy Ave LaGrange, GA 30240
- Type:
- Single Family
- Sq.Ft.:
- 862
- Status:
- Active
- Beds:
- 2
- Lot size:
- 0.14 Acres
- Year built:
- 2024
- Baths:
- 2.00
- MLS#:
- 10378331
- Subdivision:
- None
ADDITIONAL INFORMATION
$5,000 builders allowance toward closing and additional $1,000 in preferred lender incentives. Great affordable new 2 bedroom home convenient The Thread, Downtown, college and shopping. Carpet in Bedrooms and Luxury Vinyl Tile in all other areas. Granite counter tops in Kitchen and baths. Completion December 2024
$229,900
11 Estes Road Lagrange, GA 30240
- Type:
- General Commercial
- Sq.Ft.:
- 2,192
- Status:
- Active
- Beds:
- n/a
- Lot size:
- 37.8 Acres
- Year built:
- 1948
- Baths:
- MLS#:
- 10378042
ADDITIONAL INFORMATION
OPPORTUNITY IS KNOCKING WILL YOU ANSWER???? THIS RARE OFFERING HAS BEEN THE CORNERSTONE OF THE LIBERTY HILL COMMUNITY FOR DECADES!!! WONDERFUL OPPORTUNITY FOR THE RIGHT OPERATOR THIS PROPERTY HAS A RICH HERITAGE ORIGINALLY OPERATED AS A GENERAL STORE. IDELLY SITUATED JUST A STONES THROW FROM THE SHORES OF WEST POINT LAKE ON A SPACIOUS 3 AC LOT WITH STORE BUILDING THAT'S APPROX 2192 SQ FT AND ADDITIONAL 50X60 FULLY ENCLOSED SHOP WITH HIGH CEILINGS & ON GRADE TRUCK ACCESS DOOR ZONED NEIGHBORHOOD COMMERCIAL SHOWN BY APPOINTMENT MUST SEE!!!!
- Type:
- Single Family
- Sq.Ft.:
- 1,749
- Status:
- Active
- Beds:
- 2
- Lot size:
- 0.22 Acres
- Year built:
- 2023
- Baths:
- 2.00
- MLS#:
- 10371869
- Subdivision:
- Harlem Heights
ADDITIONAL INFORMATION
Welcome to your dream home, boasting an array of luxury amenities designed for comfort and style. Enter through a sleek aluminum front door into an open-concept living space with beautiful luxury vinyl plank (LVP) flooring throughout, complemented by luxury vinyl tile (LVT) in the bathrooms. Cozy up by the gas fireplace or enjoy year-round comfort with cost-effective ductless heating and cooling. The kitchen is a chef's delight, featuring a pot filler, soft close cabinets, quartz countertops, a spacious island with a built-in microwave, a wall oven, and a striking Bluetooth curved hood range. The owner's suite and additional bedrooms come equipped with ceiling fans, ensuring a comfortable ambiance. The bathrooms are a spa-like retreat with shower panel towers and Bluetooth LED mirrors for a modern touch. The laundry room includes a convenient sink and washer/dryer connections, perfect for all your needs. Step outside to a covered porch with elegant cherry wood steps and two outdoor ceiling fans, making it an ideal space for relaxation or entertaining. Located just minutes away from popular eateries and shopping destinations, this home offers both convenience and luxury. This home is truly a must-see!
- Type:
- Single Family
- Sq.Ft.:
- 3,151
- Status:
- Active
- Beds:
- 5
- Lot size:
- 0.25 Acres
- Year built:
- 2024
- Baths:
- 3.00
- MLS#:
- 10376714
- Subdivision:
- Bryant Lake
ADDITIONAL INFORMATION
Discover Lakeside Living at Bryant Lake by Hughston Homes. Welcome to our Cypress A Floorplan. A Stylish & Well-Designed Floorplan w/3151 SF of Living Space. Formal Dining Room, Flex Space, Spacious Great Room, Large Kitchen, Breakfast Area, Media Room, 5 Bedrooms, 3 Baths, 2 Car Garage & Our Signature Gameday Patio for Outdoor Entertaining! Many Included Home Automation Options w/ Additional Smart Home Packages available. Enjoy convenient access to community pool, clubhouse, playground, and sidewalks. Find your perfect fit at Bryant Lake. An Absolute Showstopper! Step into the Bright Entry Foyer, Formal Dining with Tons of Detail, Flex Space perfect for Home Office, Spacious Great Room w/ Fireplace. Well-Appointed Kitchen features Stylish Cabinetry, Granite Countertops, Tiled Backsplash & Stainless Appliances to Include Gas Range. Large Kitchen Island makes an Outstanding Workspace, Open to Breakfast Area. 5th Bedroom & Full Bath on Main Level for Guests. Owner's Entry Boasts our Signature Drop Zone, the perfect Catch-all. Upstairs Leads to Media Room, a favorite for Movie Nights. Owner's Suite w/ Sitting Area & Trey Ceilings. Owner's Bath w/ Garden Tub, Tiled Shower, Vanity & Walk-in Closet. Ample Sized Additional Bedrooms w/ Tons of Closet Space. Upstairs Laundry & Hall Bath Centrally located to Bedrooms. Enjoy Durable LVP Flooring throughout Living Spaces on Main Level & Tons of Included Features such as Gas Tankless Water Heater, 2" Blinds on Front of the Home, Gameday Patio. Our Quality Craftsman Style will set us apart!
- Type:
- Land
- Sq.Ft.:
- n/a
- Status:
- Active
- Beds:
- n/a
- Baths:
- MLS#:
- 10376757
- Subdivision:
- Leisure Cove
ADDITIONAL INFORMATION
Lake living. Are you ready to build your dream home or cabin? Here is a lot located on West Point Lake and priced to sell. An extra lot could be purchased next door. Survey on file in documents.
$379,000
712 Seminole Road Lagrange, GA 30240
- Type:
- Single Family
- Sq.Ft.:
- 2,956
- Status:
- Active
- Beds:
- 4
- Lot size:
- 1.65 Acres
- Year built:
- 1977
- Baths:
- 3.00
- MLS#:
- 10376284
- Subdivision:
- Briarcreek Estates
ADDITIONAL INFORMATION
Discover this charming 4-bedroom, 2.5-bathroom move-in ready home, offering 2,956 square feet of living space, providing ample room for comfort and relaxation. As you enter, a welcoming foyer leads to a versatile dining room and family room, which could easily serve as a home office. The heart of the home features an open concept living room and kitchen. The spacious living area boasts a cozy brick fireplace, perfect for gathering with loved ones. The kitchen is well-equipped with stainless steel appliances, a convenient pantry, and a breakfast area for casual dining. A laundry room with a utility sink and storage space adds practicality to daily life. Upstairs, you'll find all four bedrooms, each offering generous closet space. The primary bedroom includes an ensuite bathroom with a luxurious spa shower, dual vanity, and a walk-in closet featuring custom shelves. The converted garage now serves as a versatile den or workshop, providing additional living space. Step outside to enjoy the private lot, complete with a fenced-in area surrounding the pool and patio. This outdoor oasis is ideal for entertaining or simply relaxing. The property's location offers easy access to local amenities and entertainment options, making it an excellent choice for those seeking convenience and comfort. This home presents a unique opportunity to own a spacious property with desirable features in a prime location. Don't miss your chance to make this house your new home. Schedule your tour today!
$339,900
243 Sanders Road Lagrange, GA 30240
- Type:
- Single Family
- Sq.Ft.:
- 1,200
- Status:
- Active
- Beds:
- 3
- Lot size:
- 2 Acres
- Year built:
- 1984
- Baths:
- 2.00
- MLS#:
- 10375380
- Subdivision:
- None
ADDITIONAL INFORMATION
Welcome to your dream retreat on the serene shores of West Point Lake! This completely remodeled gem sits on 2 beautifully level and expansive acres, offering both privacy and picturesque views. Corps land in right in your back yard with a short 1 minute walk to the lake! Step inside to discover a contemporary open-concept design featuring smooth ceilings and new, high-quality finishes throughout. The living area is bathed in natural light from a huge window that frames the gorgeous front yard. Enjoy cooking in the modern kitchen, complete with sleek stainless steel appliances, stylish new cabinets, a farmhouse sink, and a chic tile backsplash. The home boasts new flooring, drywall, and paint, with renovated tile bathrooms that add a touch of luxury. Additional updates include a new roof, windows, gutters, and a fresh garage door with opener. The large poured concrete driveway provides ample parking space. Relax and entertain on the expansive modern back porch or enjoy the covered front porch that invites you to soak in the tranquil surroundings. Located in the highly desirable Hillcrest School District, this home combines modern comforts with a prime location. Don't miss out on this exceptional property-schedule your showing today!
- Type:
- Single Family
- Sq.Ft.:
- 672
- Status:
- Active
- Beds:
- 2
- Lot size:
- 0.3 Acres
- Year built:
- 1971
- Baths:
- 2.00
- MLS#:
- 10376102
- Subdivision:
- Sharman Park
ADDITIONAL INFORMATION
Well maintained mobile home just a short walk to nearby West Point Lake. Enjoy fishing, swimming, and boating on the shared commumity dock. Large den, deck, and private screen porch. Home is on a leased lot, yearly fee is $2600 this includes water from a community well. Great for a weekend home or as your permanent home.
$384,500
410 Gordon Street LaGrange, GA 30240
- Type:
- Single Family
- Sq.Ft.:
- 2,844
- Status:
- Active
- Beds:
- 4
- Lot size:
- 0.37 Acres
- Year built:
- 1994
- Baths:
- 3.00
- MLS#:
- 10375252
- Subdivision:
- Forest Hills/Piney Woods/Gordon
ADDITIONAL INFORMATION
Remarkable home with many new features. Enter into an updated foyer, Open and spacious family room/dining combo, kitchen bar, stainless appliances, all appliances less than 1 year old and all remain. Original hardwoods, plus beautiful new carpet on stairs. Spacious master BR and second Br located on main floor, updates in master bath and guest bath also on main level. Downstairs presents a mother in law suite or teenage suite, 2 BRs and family room have been added, also downstairs a 3rd bath and kitchen area, new lighting fixtures added. There are 2 additional rooms could also be bedrooms, and/or spacious areas for storage. New flooring downstairs and freshly painted throughout. Enjoy evenings on the screened back porch overlooking the private back yard. Home is located on a very desirable street in the Heart of La Grange convenient and within walking distance to The Thread, Sweetland Amphitheatre, La Grange College and downtown shopping. ONE YEAR HOME WARRANTY PROVIDED WITH PURCHASE! A must see!
- Type:
- Single Family
- Sq.Ft.:
- 1,344
- Status:
- Active
- Beds:
- 3
- Lot size:
- 1.23 Acres
- Year built:
- 1985
- Baths:
- 2.00
- MLS#:
- 10375240
- Subdivision:
- None
ADDITIONAL INFORMATION
This is the one you have been waiting for! With the right TLC this wold be the perfect homestead! With over an acre lot, its private and has a shop/horse-stall! The home features 3 Beds and 1.5 baths. Spacious ranch floor plan! Don't forget the extra bonus room off the left of the home! NO HOA! Call or text for additional details!
$88,000
0 Hearn Road LaGrange, GA 30240
- Type:
- Land
- Sq.Ft.:
- n/a
- Status:
- Active
- Beds:
- n/a
- Lot size:
- 3.36 Acres
- Baths:
- MLS#:
- 10375201
- Subdivision:
- SW - LaGrange (CNT-WL)
ADDITIONAL INFORMATION
Prime 3.356-Acre Buildable Lot with Endless Potential! Discover the perfect opportunity to create your dream property on this expansive 3.356-acre parcel of open land. Located in a serene and sought-after area, this buildable lot offers a blank canvas for your custom home, investment project, or agricultural pursuits. The property features level terrain, ensuring ease of development and flexibility in design. With utilities accessible nearby and plenty of space to accommodate a variety of structures, this land is ideal for those looking to build with room to grow. Surrounded by natural beauty, yet conveniently close to local amenities, this acreage provides the best of both worlds-tranquility and accessibility. Don't miss out on this rare offering of prime land ready to fulfill your vision!
- Type:
- Single Family
- Sq.Ft.:
- 2,119
- Status:
- Active
- Beds:
- 4
- Lot size:
- 1 Acres
- Year built:
- 1988
- Baths:
- 3.00
- MLS#:
- 10363740
- Subdivision:
- Riverwood
ADDITIONAL INFORMATION
Welcome to your ideal private sanctuary! This exquisite four-bedroom, two-and-a-half-bath home, located at 92 Taylor Len Drive, is undergoing an extensive interior and exterior remodel, ensuring a perfect blend of modern living and natural beauty. Nestled in a serene, wooded setting, this property boasts a charming metal roof that not only enhances its curb appeal but also provides durability and low maintenance. Step inside to find a bright, airy open floor plan featuring spacious living areas and an abundance of natural light streaming through large windows, creating a warm and inviting atmosphere. The beautifully updated kitchen is a culinary enthusiast's dream, complete with sleek countertops, contemporary cabinetry, and brand-new appliances, perfect for hosting family gatherings and entertaining guests. Each of the four generously sized bedrooms offers a tranquil retreat, with the master suite featuring an en-suite bath for added convenience and privacy. With two new energy-efficient HVAC units, you can enjoy comfort year-round while keeping utility costs low. The entire home is encompassed by lush greenery, providing a picturesque and peaceful backdrop for outdoor relaxation. Experience tranquility on your doorstep with the beautiful lake located just down the street, ideal for kayaking, fishing, or leisurely strolls by the water. Additionally, a home warranty is included, offering peace of mind for your investment. DonCOt miss the chance to own this remarkable property that combines modern amenities with the allure of nature. Schedule your private tour today and envision the lifestyle waiting for you at 92 Taylor Len Drive!
- Type:
- General Commercial
- Sq.Ft.:
- n/a
- Status:
- Active
- Beds:
- n/a
- Lot size:
- 6.08 Acres
- Year built:
- 1985
- Baths:
- MLS#:
- 10374040
ADDITIONAL INFORMATION
This property features 6.08 Acres, 3 Buildings on Hwy 29 south between Pegasus Pkwy and Lukken Industrial. Easy access to Industrial Park and backs up to LaGrange Callaway Airport. Building 1- 3744 sq ft (built 1958) Building 2- 4000 sq ft (built 2003) Building 3- 5200 sq ft (built 1985)
$389,000
77 Hearn Road Lagrange, GA 30240
- Type:
- Single Family
- Sq.Ft.:
- 2,635
- Status:
- Active
- Beds:
- 3
- Lot size:
- 2.62 Acres
- Year built:
- 1995
- Baths:
- 3.00
- MLS#:
- 10373876
- Subdivision:
- None
ADDITIONAL INFORMATION
Charming 4-Sided Brick Home on 2.65 Acres with Stunning Views!! This beautifully maintained 3-bedroom, 2.5-bath home offers the perfect blend of comfort and style on a spacious 2.65-acre lot. The house boasts four-sided brick construction, ensuring durability and timeless appeal. Relax or entertain on one of the two large decks, ideal for soaking in the peaceful pasture views. Inside, the home features a split bedroom plan for added privacy, and the updated bathrooms are sure to impress, with modern finishes as well as double vanities in the master. This home features a nicely sized kitchen, perfect for both everyday meals and entertaining. Equipped with a double oven, it's ideal for cooking large meals or hosting family gatherings. The ample counter space and cabinets provide plenty of room for storage and meal prep, making this kitchen both functional and inviting. The laundry room is conveniently located and has tons of space as well as a huge sink. An added bonus of this house is there's even a dedicated office space, perfect for working from home or managing household tasks. Storage areas throughout the home, including closets and built-ins, provide the perfect solution for a clutter-free living space. Whether you're looking for a serene retreat or a functional family home, this property offers the best of both worlds in a picturesque, rural setting. BONUS INFO: Roof, windows, deck and oven were all replaced in 2023;Duct work and septic were also cleaned out late 2022!
$619,900
228 S Smith Rd LaGrange, GA 30241
- Type:
- Single Family
- Sq.Ft.:
- 2,739
- Status:
- Active
- Beds:
- 5
- Lot size:
- 2 Acres
- Year built:
- 2024
- Baths:
- 4.00
- MLS#:
- 10371976
- Subdivision:
- None
ADDITIONAL INFORMATION
Rosemont Community....New Construction Contemporary Ranch on 2 Acres. This stunning new construction features a contemporary ranch design with 5 bedrooms and 3.5 bathrooms, offering a perfect blend of modern amenities and comfort. Enjoy an open floor plan with 10-12 foot ceilings and elegant laminate flooring throughout. The home includes a separate office, an outdoor kitchen, and an outdoor fireplace, ideal for entertaining. The indoor space boasts a cozy fireplace with gas logs and a kitchen outfitted with stainless steel appliances, a gas stove, and quartz countertops. Additional highlights include a separate laundry room, a pantry with a COSTCO door, and proximity to the Fields Golf Course. With estimated 2,739 sq ft of living space on a 2-acre lot, this property is designed for both luxury and functionality. additional features include, EV charger, CAT 6 cables, spray foam insulation & USB ports in some areas.

The data relating to real estate for sale on this web site comes in part from the Broker Reciprocity Program of Georgia MLS. Real estate listings held by brokerage firms other than this broker are marked with the Broker Reciprocity logo and detailed information about them includes the name of the listing brokers. The broker providing this data believes it to be correct but advises interested parties to confirm them before relying on them in a purchase decision. Copyright 2024 Georgia MLS. All rights reserved.
Price and Tax History when not sourced from FMLS are provided by public records. Mortgage Rates provided by Greenlight Mortgage. School information provided by GreatSchools.org. Drive Times provided by INRIX. Walk Scores provided by Walk Score®. Area Statistics provided by Sperling’s Best Places.
For technical issues regarding this website and/or listing search engine, please contact Xome Tech Support at 844-400-9663 or email us at [email protected].
License # 367751 Xome Inc. License # 65656
[email protected] 844-400-XOME (9663)
750 Highway 121 Bypass, Ste 100, Lewisville, TX 75067
Information is deemed reliable but is not guaranteed.
Lagrange Real Estate
The median home value in Lagrange, GA is $249,949. This is higher than the county median home value of $186,100. The national median home value is $338,100. The average price of homes sold in Lagrange, GA is $249,949. Approximately 35.19% of Lagrange homes are owned, compared to 54.23% rented, while 10.58% are vacant. Lagrange real estate listings include condos, townhomes, and single family homes for sale. Commercial properties are also available. If you see a property you’re interested in, contact a Lagrange real estate agent to arrange a tour today!
Lagrange, Georgia has a population of 31,053. Lagrange is less family-centric than the surrounding county with 21.79% of the households containing married families with children. The county average for households married with children is 26.21%.
The median household income in Lagrange, Georgia is $37,007. The median household income for the surrounding county is $49,042 compared to the national median of $69,021. The median age of people living in Lagrange is 34.4 years.
Lagrange Weather
The average high temperature in July is 90.2 degrees, with an average low temperature in January of 32 degrees. The average rainfall is approximately 52 inches per year, with 0.3 inches of snow per year.
