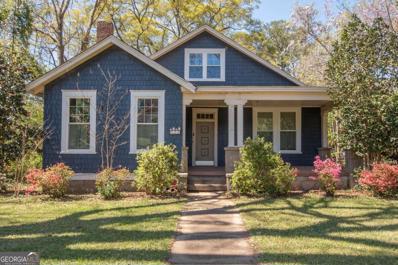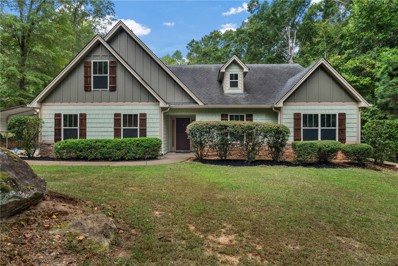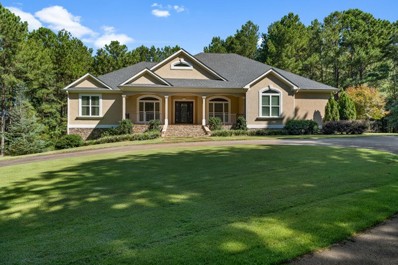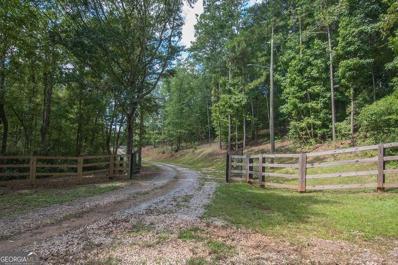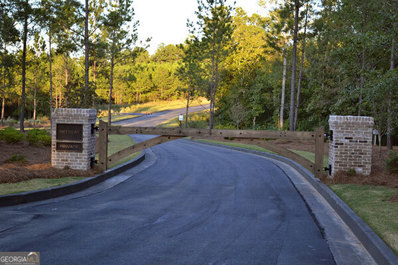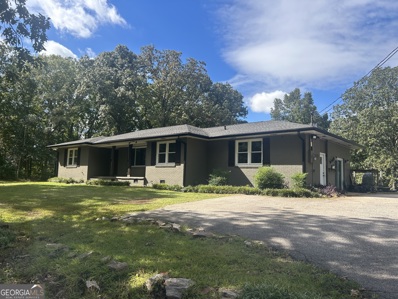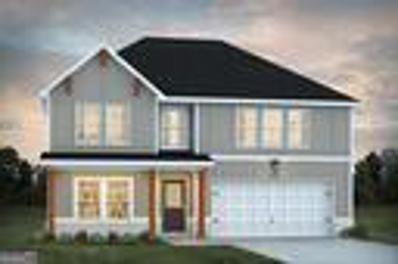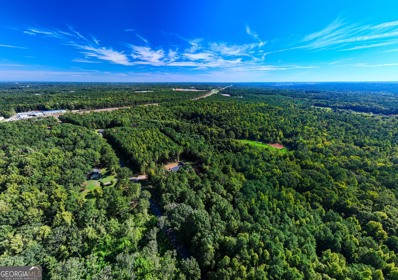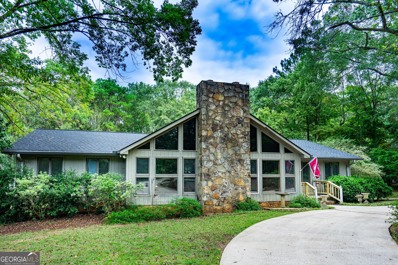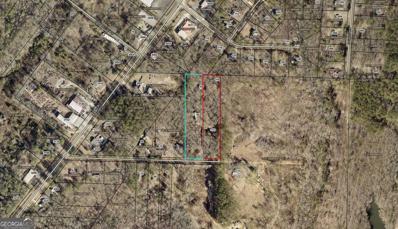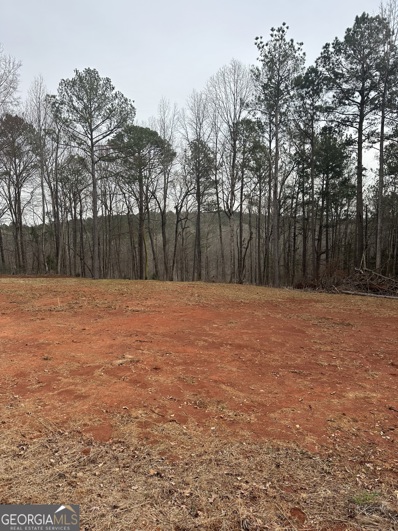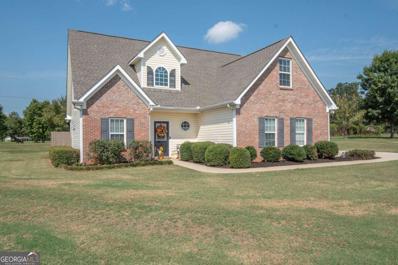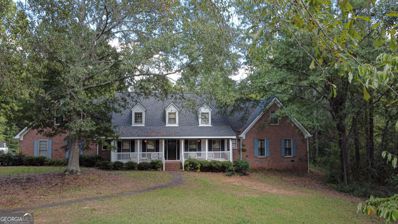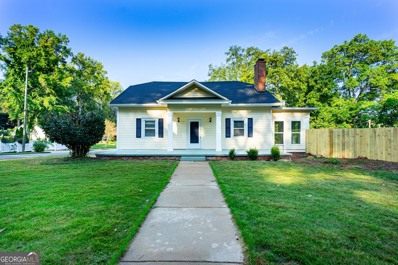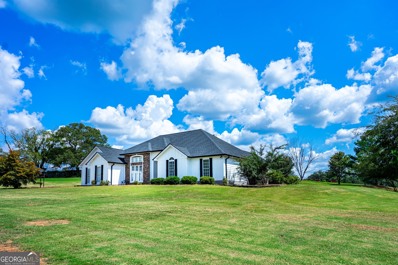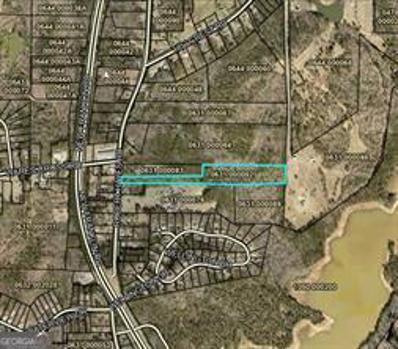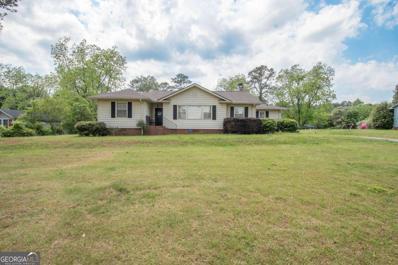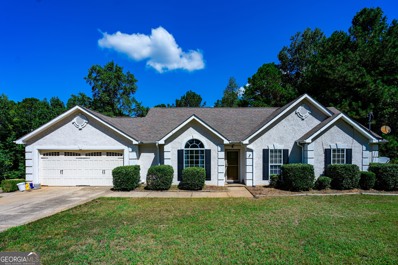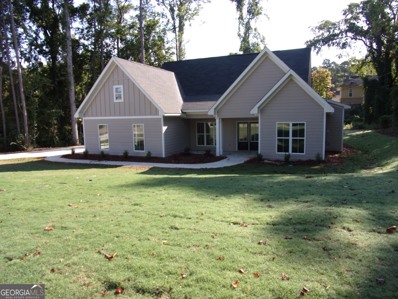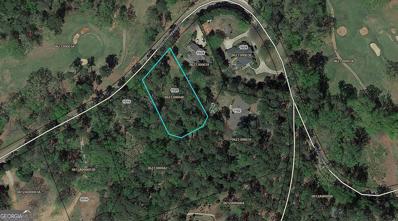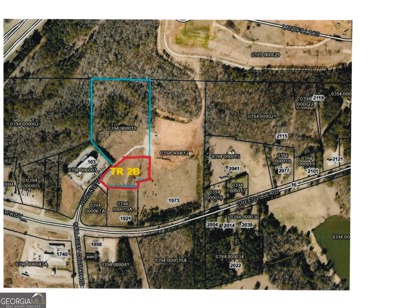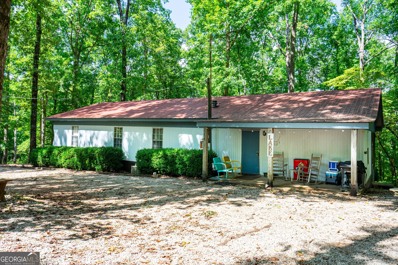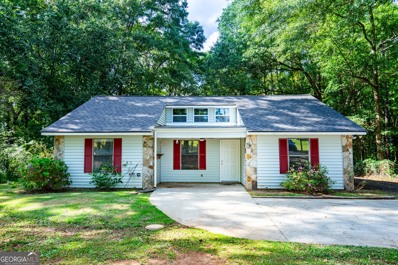Lagrange GA Homes for Rent
$215,000
522 Park Avenue Lagrange, GA 30240
- Type:
- Single Family
- Sq.Ft.:
- 2,686
- Status:
- Active
- Beds:
- 4
- Lot size:
- 0.83 Acres
- Year built:
- 1918
- Baths:
- 2.00
- MLS#:
- 10388244
- Subdivision:
- None
ADDITIONAL INFORMATION
A dream home straight out of a Hallmark movie! As you wander through this home, it's impossible not to feel the echoes of memories made over the years. Now, it's your turn to make your own memories within these walls. Situated just moments from downtown LaGrange, you get the perfect balance of small town charm and modern convenience. Boasting an abundance of square footage, this home stands proudly on one of LaGrange's main streets, ensuring you're at the heart of the community. The curb appeal is undeniable, with a restful front porch inviting you to unwind and enjoy the picturesque surroundings. Imagine sipping your morning coffee as you wave to friendly neighbors and hear birds singing their songs, a scene straight from a storybook. Inside, hardwood floors and a hidden fireplace are just waiting to reveal their full glory. Head outside, and you'll find a massive back deck and expansive backyard. With that big of a lot, the possibilities are endless . Don't miss the chance to own a piece of LaGrange's history and make this house your very own Hallmark-worthy home. Come and experience the magic for yourself!
- Type:
- Single Family
- Sq.Ft.:
- 2,886
- Status:
- Active
- Beds:
- 5
- Lot size:
- 2.58 Acres
- Year built:
- 2008
- Baths:
- 3.00
- MLS#:
- 171964
- Subdivision:
- NEIGHBORHOOD
ADDITIONAL INFORMATION
THIS COULD BE YOUR NEW HOME FOR CHRISTMAS Over 2 and a half acres of private serenity. 4 bedrooms on the main plus large bedroom and bath upstairs which would be ideal for a teen suite. Separate dining room. Hardwood floors. Kitchen with granite counter tops and full stainless steel appliance (stove and microwave are new) package to include fridge. Master suite with tiled shower, large walk in closet and dual vanities and whirlpool tub. Exterior has been freshly painted. Most of the interior painted in the last 6 months. Covered deck with red cedar post offers a relaxing and quiet place to relax and unwind. (added in 2023). Solar panels added 2009. 2nd septic, water and electric in back for camper option if needed. All of this and much more. Call your favorite REALTOR today. Dee Horton with Statewide Mortgage will offer up to $2000 in lender credit. Seller is offering $1500 towards closing cost or flooring allowance.
- Type:
- Single Family
- Sq.Ft.:
- 5,645
- Status:
- Active
- Beds:
- 5
- Lot size:
- 13.54 Acres
- Year built:
- 2004
- Baths:
- 5.00
- MLS#:
- 171960
- Subdivision:
- NONE
ADDITIONAL INFORMATION
WELCOME TO YOUR OWN PRIVATE OASIS IN THE ROSEMONT COMMUNITY. Prepared to be dazzled when you view this breathtaking 5 bedroom 4 bath home located ideally on 13.5 acres. The relaxing master suite boast of large walk-in closet, tiled separate shower and floors as well as dual vanities. Ideal nursery area off of master suite. Separate dining room. Oversized great room is ideal for entertaining all your family and friends. Love to cook? Well you won't be disappointed when you see all the counter and cabinet space this kitchen provides. Split bedroom plan. Full finished walk-out basement with game room, theater room, office space and bedroom and bath. All of this plus rv/camper parking area, second well for irrigation and spacious barn for all your recreational toys. To view call your favorite REALTOR today. Don't miss the deer in the pics :-) Dee Horton is offering lender credit up to $3000 to all qualified buyers.
- Type:
- Other
- Sq.Ft.:
- n/a
- Status:
- Active
- Beds:
- n/a
- Lot size:
- 18 Acres
- Year built:
- 1975
- Baths:
- MLS#:
- 10386600
- Subdivision:
- Creek Lodge
ADDITIONAL INFORMATION
ONCE IN A LIFETIME OPPORTUNITY!! Here is your chance to own 18 acres with a private lake, right in the middle of the city. Only 1 mile from West Point Lake and currently a thriving AirBnB / Wedding venue that is booked regularly. Creek Lodge is truly a hidden gem located just 1.5 miles from downtown LaGrange and sits on a private wooded lot that gives you the feel and privacy of the country. This AirBnB / Wedding Venue is newly renovated and fully furnished, including handmade farmhouse furniture. Spend late evenings fishing in the stocked lake! A beautiful 1200 sq. ft. deck with seating and lights overlooking the lake has been a host to many weddings, family reunions and work gatherings! A fire pit is located by the lake with 10-12 handmade chairs/swings for a great gathering area. The interior has been completely renovated and has 4 bedrooms, 2 kitchens, an in-law suite. Perfect set up for overnight stays or getting prepared for your beautiful wedding! The kitchen comes with all stainless steel appliances! Downstairs has a finished basement with large living area, LVP flooring, and 2 HVAC units. Also located on the property are three rustic barns just waiting to be developed into extensions of the venue. Fruit trees and berry vines are scattered throughout. Creek Lodge is in close distance to many attractions LaGrange has to offer such as Delevant, LaGrange Amphitheater, Riverbend Winery, Nutwood Planation and West Point Lake! This property is zoned commercial/mixed use.
- Type:
- Land
- Sq.Ft.:
- n/a
- Status:
- Active
- Beds:
- n/a
- Lot size:
- 1.01 Acres
- Baths:
- MLS#:
- 10386564
- Subdivision:
- Retreat On West Point Lake
ADDITIONAL INFORMATION
Over 1 acre near the West Point Lake located in the Retreat. A perfect place to build your dream home. This property is only 1 hour to Atlanta. All utilities are underground and feature high speed internet. There are walking and biking trails though out this gated community. The lot next to this one is also available to make over 2 acres together. Seller financing is available.
- Type:
- Land
- Sq.Ft.:
- n/a
- Status:
- Active
- Beds:
- n/a
- Lot size:
- 1.13 Acres
- Baths:
- MLS#:
- 10386546
- Subdivision:
- Retreat On West Point Lake
ADDITIONAL INFORMATION
Over 1 acre near the West Point Lake located in the Retreat. A perfect place to build your dream home. This property is only 1 hour to Atlanta. All utilities are underground and feature high speed internet. There are walking and biking trails through this gated community. The lot next to this one is also available for over 2 acres together. Seller financing is available
$269,900
222 Poplar Circle Lagrange, GA 30241
- Type:
- Single Family
- Sq.Ft.:
- 1,767
- Status:
- Active
- Beds:
- 3
- Lot size:
- 3.54 Acres
- Year built:
- 1940
- Baths:
- 3.00
- MLS#:
- 10386253
- Subdivision:
- Sunnyside
ADDITIONAL INFORMATION
Welcome Home to this beautiful Brick 3 bed 3 bath house on 3.54 acres! Partially wooded lot with Front gate at foot of driveway to offer privacy. Hardwood floors throughout main level with tile flooring in the bathrooms. Primary bath features a double vanity. Kitchen has stainless steal appliances with lots of cabinet space! The sunroom is a delight and leads straight to the deck. Don't miss the media room showcasing the gorgeous fireplace and projector for movie night! Book your Showing Now!
- Type:
- Single Family
- Sq.Ft.:
- 2,315
- Status:
- Active
- Beds:
- 4
- Lot size:
- 0.3 Acres
- Year built:
- 2024
- Baths:
- 3.00
- MLS#:
- 10386034
- Subdivision:
- Crossvine Village
ADDITIONAL INFORMATION
"Great Incentives Available " Welcome home! The Tucker is a spacious four bedroom two and a half bath home. This open concept design provides an easy flow from the kitchen to family room, great for entertaining. Upstairs you will find a loft, laundry room, full bath, and four bedrooms including the cozy owners suite with a private bathroom and walk-in closet. The home also includes full house blinds, granite countertops, LED lighting, Stand Alone Tub, Smart Toilet, Smart Home System, and more. The convenient location is a PLUS with just minutes away from shopping, dining, entertainment and parks with easy access to Interstate I-85. "Not Actual Home"
- Type:
- Land
- Sq.Ft.:
- n/a
- Status:
- Active
- Beds:
- n/a
- Lot size:
- 88 Acres
- Baths:
- MLS#:
- 10384990
- Subdivision:
- Other
ADDITIONAL INFORMATION
Prime Industrial tract with I-85 visibility south of Exit 13. Water is available and sewer is attainable. Part of a larger tract, this 88 +/- acres has over 1,000 feet of frontage on New Hutchinson Mill Road. Final acreage and price to be determined by a survey. Price is based on $16,900 per acre.
- Type:
- Single Family
- Sq.Ft.:
- 4,336
- Status:
- Active
- Beds:
- 6
- Lot size:
- 1 Acres
- Year built:
- 1987
- Baths:
- 5.00
- MLS#:
- 10383990
- Subdivision:
- Riverside
ADDITIONAL INFORMATION
The Lake Life that you deserve! This custom-built home is located in an upscale lake community with deep water. This home features vaulted ceilings, open floor plan, a large stone fireplace, on oversized sunroom overlooking the pool and lake. This space is great for hosting guests. It has 4 bedrooms 4.5 finished baths and 2 unfinished bathrooms. It has two bonus rooms that can serve as a 5th and 6th bedroom. Has beautiful hardwood floors and lots of natural light. Has a separate den with fireplace and wet bar. Has a covered back porch and an in- ground pool that is ideal for entertaining. Has dock rights and a seawall. Located in the Hollis Hand School Zone!
- Type:
- Other
- Sq.Ft.:
- n/a
- Status:
- Active
- Beds:
- n/a
- Lot size:
- 4.9 Acres
- Year built:
- 1998
- Baths:
- MLS#:
- 10382814
- Subdivision:
- None
ADDITIONAL INFORMATION
Looking at getting started in the investment business, look no further! Great investment opportunity!!! 5 mobile homes on 4.9 acres! 2 mobile homes per 2 acres. All currently occupied with yearly leases. All homes are equipped with central heat and air. Due to being tenant occupied, please do not disturb the tenants. Please call listing agent for further information.
- Type:
- Land
- Sq.Ft.:
- n/a
- Status:
- Active
- Beds:
- n/a
- Lot size:
- 4.61 Acres
- Baths:
- MLS#:
- 10384730
- Subdivision:
- Stone Oaks
ADDITIONAL INFORMATION
Ready to build your dream home? Look no further! Come check out this beautiful piece of property located near West Point Lake. Property is a nice size lot consisting of 4.61 acres. This property has a driveway and has been partial cleared. Property was recently surveyed on 08/13/2024. Call for a private showing today!
- Type:
- Single Family
- Sq.Ft.:
- 2,132
- Status:
- Active
- Beds:
- 3
- Lot size:
- 1.18 Acres
- Year built:
- 2004
- Baths:
- 3.00
- MLS#:
- 10384401
- Subdivision:
- Hamilton Lake
ADDITIONAL INFORMATION
Welcome to this immaculate and updated home, perfectly situated on a quiet cul-de-sac. As you step inside, you'll be greeted by soaring high ceilings and a spacious open foyer, creating an inviting atmosphere. The cozy fireplace adds warmth and charm to the living space, making it ideal for gatherings. The well-appointed kitchen boasts stainless steel appliances, all just five years old, ensuring modern convenience and style. The master suite is conveniently located on the main level, offering privacy and ease of access. With ample closet space throughout and additional features like a brand new roof and a 5-year-old HVAC system and water heater, this home is both functional and low-maintenance. Step outside to discover a beautifully landscaped, level lot complete with a pergola-covered patio and a cozy firepit, perfect for outdoor entertaining. The pergola has been enhanced with a roof, allowing for year-round enjoyment. The fenced backyard provides a safe space for children and pets to play. A versatile bonus room offers endless possibilities-use it as an office, playroom, or easily convert it into a fourth bedroom. Located in the highly sought-after Rosemont School Zone, this home combines modern amenities with a peaceful setting. Don't miss your chance to make this exquisite property your own!
- Type:
- Single Family
- Sq.Ft.:
- 3,737
- Status:
- Active
- Beds:
- 4
- Lot size:
- 1.7 Acres
- Year built:
- 1985
- Baths:
- 3.00
- MLS#:
- 10384168
- Subdivision:
- Eagles Rest
ADDITIONAL INFORMATION
Welcome to 224 E Yorktown Dr in LaGrange, GA! This spacious 4-bedroom, 2.5-bathroom home spans 3,737 square feet and offers incredible potential. The owner's suite on the main floor features a large tiled shower,, double vanity and the private backyard, complete with an inground pool, is ideal for outdoor living. While the home does need some updates, and minor repairs its one-year-old roof and solid structure provide a great foundation for improvements. Located in a highly sought-after school district, this is the perfect opportunity to transform a home with endless possibilities.
- Type:
- Single Family
- Sq.Ft.:
- 2,970
- Status:
- Active
- Beds:
- 4
- Lot size:
- 1.01 Acres
- Year built:
- 1918
- Baths:
- 2.00
- MLS#:
- 10384094
- Subdivision:
- None
ADDITIONAL INFORMATION
Here is your opportunity to purchase 2 homes in one. Homes are located on a very large one acre plus city lot just a short walk to Milliken and Lagrange college. Great potential investment property that could produce significant rental income and includes the possibility to add additional homes to this large lot or subdivide and sell. Main house is full of historical charm and features a Vulcan industrial range and very large rooms and high ceilings. There is also storage space in the basement that likely once served as a root cellar and a huge storage shed and covered work space out back. Note that the main house needs a little TLC and second smaller house is in need of significant repairs. Property is being sold AS IS and is estate owned. Contact the Powell Real Estate Team today to set up a tour to see this opportunity. Agents please see private remarks for additional details and requirements.
- Type:
- Single Family
- Sq.Ft.:
- 1,836
- Status:
- Active
- Beds:
- 3
- Lot size:
- 0.2 Acres
- Year built:
- 1925
- Baths:
- 2.00
- MLS#:
- 10383929
- Subdivision:
- Springdale Park
ADDITIONAL INFORMATION
LOCATION LOCATION LOCATION!!!!!!! RENOVATED HOME IN SOUGHT AFTER HISTORIC DOWNTOWN LAGRANGE WALKING DISTANCE FROM EVERYTING LAGRANGE HAS TO OFFER!!! STONES THROW FROM LAGRANGE COLLEGE, SWEETLAND AMPHITHEATER & LOADS OF RETAIL & RESTAURANTS VIA THE THREAD HIKING, BIKING, & JOGGING TRAIL SYSTEM, BEAUTIFULLY FINISHED HARDWOOD FLOORING, UPDATED CHEFS' KITCHEN, GENEROUS BEDROOMS & UPDATED BATHS, NEWLY CONSTRUCTED SUNROOM THAT EASILY DOUBLES AS A HOME OFFICE OR PLAY ROOM THIS IS A MUST SEE LOCATED IN HIGHLY DESIRED HOLLIS HAND ELEMENTARY SCHOOLZONE CALL YOUR REALTOR IMMEDIATELY THIS ONE WONT LAST LONG!!!!
$414,900
102 Troon Way Lagrange, GA 30241
- Type:
- Single Family
- Sq.Ft.:
- 2,393
- Status:
- Active
- Beds:
- 4
- Lot size:
- 1.05 Acres
- Year built:
- 1997
- Baths:
- 4.00
- MLS#:
- 10383224
- Subdivision:
- Rosemont Hills
ADDITIONAL INFORMATION
RESORT STYLE LIVING AT IT'S FINEST! This Beautifully Designed and Recently Updated 4 Bedroom, 3.5 Bath Ranch Style Home is Sure To Impress! Located in the Highly Sought After Overlook Golf Community-You Simply Cannot Find a Better Location. Imagine the memories your Family will Make spending time together on the golf course located just a hop and a skip from your front door. Some of the Amazing Features found in this Home are; Curb Appeal Galore, Welcoming Floor Plan, Brand New Siding, Fresh Paint Inside and Out, New Heating and Air,New Roof, Premier Location close to Newly Built Rosemont Elementary School and the Interstate making this the perfect choice for Commuters, Spacious Primary Suite with Ensuite Bath "To Die For", Keeping Room off the Kitchen perfect for Entertaining, Beautiful Cabinetry, High End Flooring and So Very Much More! Call your Favorite Realtor for more info Now Before this One Gets Away!
- Type:
- Land
- Sq.Ft.:
- n/a
- Status:
- Active
- Beds:
- n/a
- Lot size:
- 16.36 Acres
- Baths:
- MLS#:
- 10386440
- Subdivision:
- None
ADDITIONAL INFORMATION
16.36 acre, zoned Lakeside Residential. Near West Point Lake and Clark Recreation area. Built your dream home, multiple homes or even a small residential development - we have the land for you! No HOA. Privacy, yet convenience. . Our preferred lenders offer construction to perm loan, just ask for it! Great location, close to downtown Lagrange, KIA is is located approximately 30 minutes south. Clark recreation area is approximately 5 minutes away. The parcel is situated between residential tracts at 3132 and 3176 Robert Hayes Rd. Currently zoned Lakeside residential . If anyone is interested to build multi-family units, the parcel will need to be rezoned to Multi-Family .
- Type:
- Single Family
- Sq.Ft.:
- 2,252
- Status:
- Active
- Beds:
- 3
- Lot size:
- 1 Acres
- Year built:
- 1949
- Baths:
- 3.00
- MLS#:
- 10382551
- Subdivision:
- None
ADDITIONAL INFORMATION
Welcome to your charming retreat just minutes from town! This older home exudes character and warmth, offering the perfect blend of cozy comfort and spacious living. Situated on a private acre of land, this residence boasts a brand new roof, ensuring peace of mind for years to come. Step inside and be greeted by the inviting ambiance of this delightful abode. The main floor features a generously sized living area, perfect for gathering with loved ones or simply relaxing after a long day. The adjacent kitchen is a chef's dream, with ample counter space and storage, making meal preparation a breeze. Venture down the hall to discover three bedrooms, providing plenty of space for family and guests. The master suite offers a tranquil retreat. Plus, a bonus room provides endless possibilities - whether you envision a home office, playroom, or cozy reading nook. Outside, the expansive yard offers endless opportunities for outdoor enjoyment. From peaceful evenings spent stargazing to lively gatherings with friends and family, this space is sure to be the heart of your home. With its ideal location just minutes from town, this property offers the perfect combination of privacy and convenience. Don't miss your chance to make this charming retreat your own!
- Type:
- Single Family
- Sq.Ft.:
- 1,533
- Status:
- Active
- Beds:
- 3
- Lot size:
- 0.9 Acres
- Year built:
- 1997
- Baths:
- 2.00
- MLS#:
- 10382353
- Subdivision:
- Lakemont-The Arbor
ADDITIONAL INFORMATION
Welcome to your dream home! This beautifully refreshed 3-bedroom, 2-bath ranch-style residence is perfect for families or a savvy investor looking to add a home to their portfolio. Located in a friendly neighborhood with no HOA, you can enjoy the freedom and space you desire. Step inside to find a bright, open layout with fresh paint and stunning new luxury vinyl and hardwood flooring throughout. The spacious master bedroom features a generous walk-in closet, offering ample storage and comfort. Enjoy the convenience of a two-car garage, perfect for keeping your vehicles safe or for extra storage. This home is truly move-in ready, allowing you to settle in and start making memories right away. Don't miss the opportunity to call this lovely property your own-schedule your viewing today!
$349,900
506 Camelot Drive LaGrange, GA 30241
- Type:
- Single Family
- Sq.Ft.:
- n/a
- Status:
- Active
- Beds:
- 4
- Lot size:
- 1 Acres
- Year built:
- 2024
- Baths:
- 2.00
- MLS#:
- 10382001
- Subdivision:
- Town Center
ADDITIONAL INFORMATION
Welcome to your dream home, where modern elegance meets functional design. This exquisite residence features a spacious open plan that seamlessly connects the living, dining and kitchen areas, creating an inviting atmosphere perfect for entertaining and everyday living. Natural light floods the space through large windows, highlighting the stylish finishes and high celings. The gourmet kitchen boasts sate-of-the art appliances, a generous island for casual dining, ample cabinetry. The living area serves as the heart of the home, offering a cozy space for relaxation and gatherings. This home features four bedrooms, two full baths with beautiful hardwood floors throughout. The master suite includes oversized closet and both bathrooms are equipped with double vanities. Step out to the back porch, which is plumbed for outdoor kitchen, perfect for entertaining. A must see!
- Type:
- Land
- Sq.Ft.:
- n/a
- Status:
- Active
- Beds:
- n/a
- Lot size:
- 1 Acres
- Baths:
- MLS#:
- 10381754
- Subdivision:
- Highland Estates Subdivision
ADDITIONAL INFORMATION
HURRY DON'T WAIT THIS WILL NOT LAST LONG!! Beautiful wooded lot in Highland Country Club Communities with a view of Piney Woods Lake. This 1 acre lot is directly across from hole #10 at Highland Country Club Golf Course. Not only do you have the convenance of all the amenities of Highland Country Club this lot is right around the corner from one of the newest commercial developments in LaGrange. Publix, Chick-fil-A, Starbucks, Wellstar all right down the street. Last but not least you're less than 1 mile from the wonderful Hollis Hand Elementary School. NO HOA! NO COVENANTS! Come build your dream home.
- Type:
- General Commercial
- Sq.Ft.:
- n/a
- Status:
- Active
- Beds:
- n/a
- Lot size:
- 1.68 Acres
- Year built:
- 1701
- Baths:
- MLS#:
- 10381502
ADDITIONAL INFORMATION
1.682 Acre Retail or Multi-use site right off of Lafayette Parkway/HWY 109 ( Greenville Road) in LaGrange GA in front of the Wingate by Wyndham Hotel. Tract is located at a signalized intersection with all utilities available. Suggested uses include , Fast food , sit down dining and retail sales . Property just east of I-85 at exit 18, to LaGrange GA conveniently to Atlanta, Columbus and Auburn/Opelika. High Traffic counts as of 2022 I-85 was 40,400 and at the signalized intersection at the property on Hwy 109 was 15,000 per day.
- Type:
- Mobile Home
- Sq.Ft.:
- 1,404
- Status:
- Active
- Beds:
- 3
- Year built:
- 1981
- Baths:
- 2.00
- MLS#:
- 10381422
- Subdivision:
- Sharmans Park
ADDITIONAL INFORMATION
Lakeside living at its BEST! Are you looking for a beautiful lake home overlooking Lake West Point with an existing dock permit? Then this is the home for you! Located in a quiet community. Relax in the sunroom or screened in porch. Large, open, family room connecting to the kitchen and sunroom makes this perfect for entertaining family and friends! Great for a weekend getaway or make it your permanent home. Detached parking for your boat,RV, or cars. Home is on a leased lot, yearly fee is $2600 this includes water from a community well.Don't let this GEM get away!
- Type:
- Single Family
- Sq.Ft.:
- 1,581
- Status:
- Active
- Beds:
- 4
- Lot size:
- 1.36 Acres
- Year built:
- 1981
- Baths:
- 3.00
- MLS#:
- 10380741
- Subdivision:
- Parkway Estates / Huntley Woods / Cedar Grove Area
ADDITIONAL INFORMATION
Retire you house hunting shoes! This 4-bedroom 3 bath ranch features vaulted ceilings with beams, Lvp flooring, and freshly painted interior. Has an updated kitchen with new cabinets and countertops. It has a private master suite. Master bath has a garden tub. It has a teenager suite/second master suite. Has maintenance free vinyl siding, oversized driveway and parking pad. Roof was installed in 2022! Has a slab for a shop or outbuilding. It is only minutes from I-85, Pegasus Parkway, and Great Wolfe.

The data relating to real estate for sale on this web site comes in part from the Broker Reciprocity Program of Georgia MLS. Real estate listings held by brokerage firms other than this broker are marked with the Broker Reciprocity logo and detailed information about them includes the name of the listing brokers. The broker providing this data believes it to be correct but advises interested parties to confirm them before relying on them in a purchase decision. Copyright 2024 Georgia MLS. All rights reserved.
Lagrange Real Estate
The median home value in Lagrange, GA is $249,949. This is higher than the county median home value of $186,100. The national median home value is $338,100. The average price of homes sold in Lagrange, GA is $249,949. Approximately 35.19% of Lagrange homes are owned, compared to 54.23% rented, while 10.58% are vacant. Lagrange real estate listings include condos, townhomes, and single family homes for sale. Commercial properties are also available. If you see a property you’re interested in, contact a Lagrange real estate agent to arrange a tour today!
Lagrange, Georgia has a population of 31,053. Lagrange is less family-centric than the surrounding county with 21.79% of the households containing married families with children. The county average for households married with children is 26.21%.
The median household income in Lagrange, Georgia is $37,007. The median household income for the surrounding county is $49,042 compared to the national median of $69,021. The median age of people living in Lagrange is 34.4 years.
Lagrange Weather
The average high temperature in July is 90.2 degrees, with an average low temperature in January of 32 degrees. The average rainfall is approximately 52 inches per year, with 0.3 inches of snow per year.
