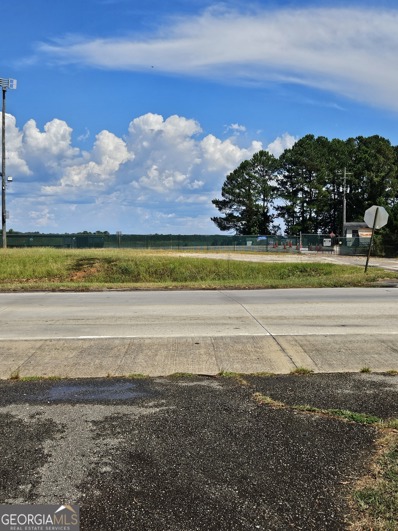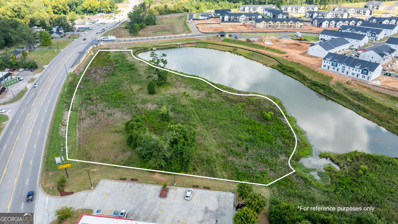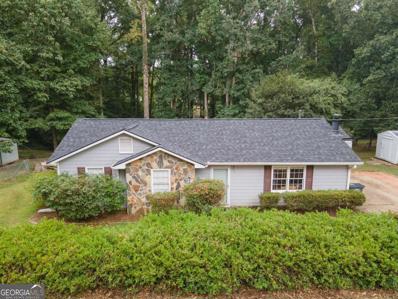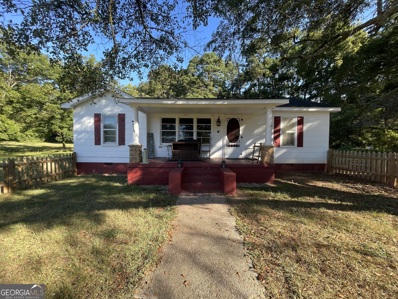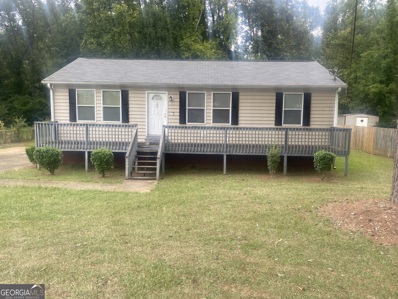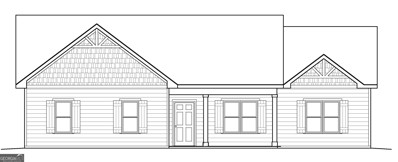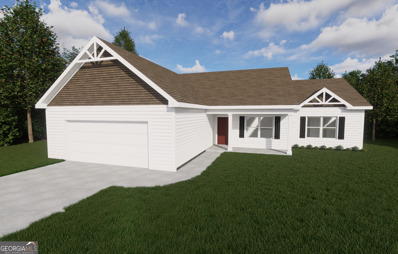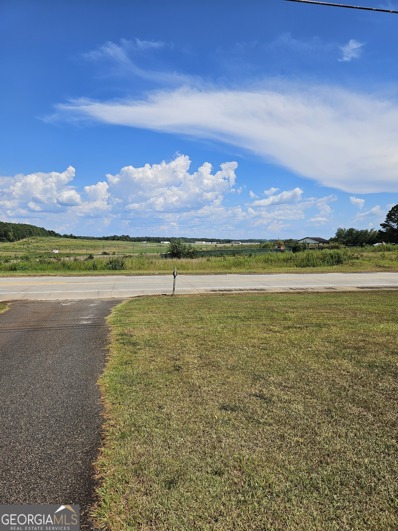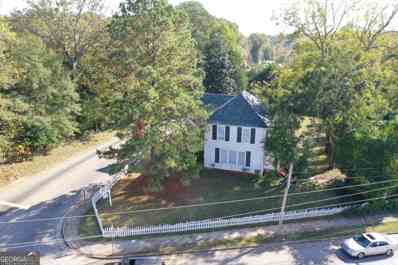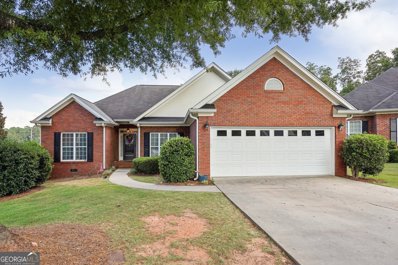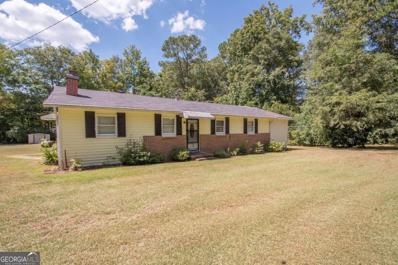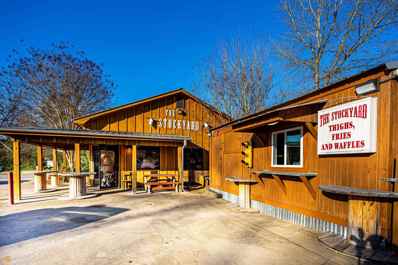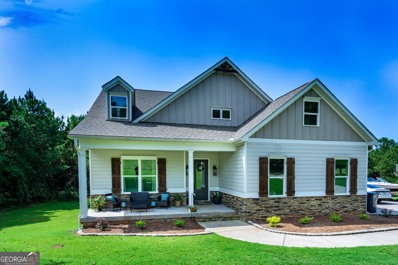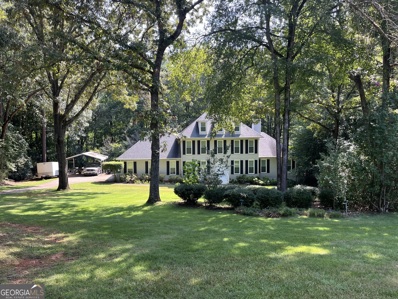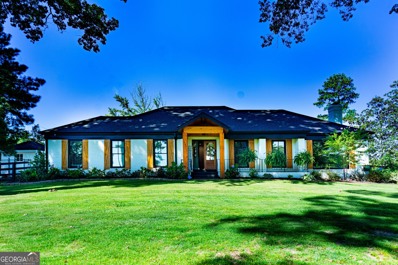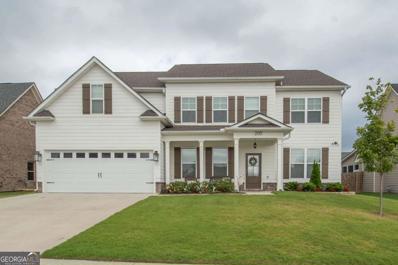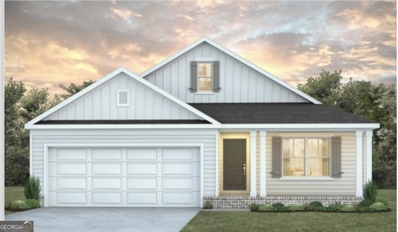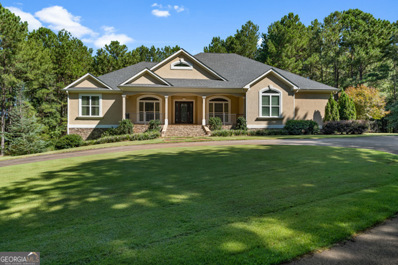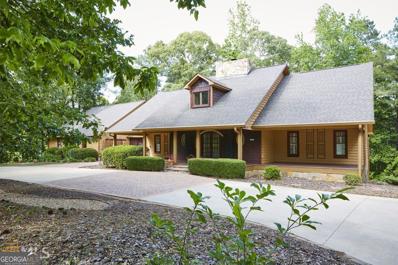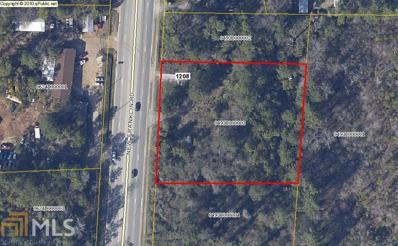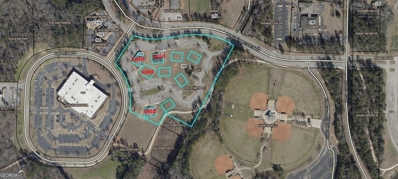Lagrange GA Homes for Rent
$255,000
0 Pegasus Parkway LaGrange, GA 30240
- Type:
- General Commercial
- Sq.Ft.:
- n/a
- Status:
- Active
- Beds:
- n/a
- Lot size:
- 2.55 Acres
- Year built:
- 1700
- Baths:
- MLS#:
- 10371904
ADDITIONAL INFORMATION
This 2.55 acre commercial lot is directly across from the LaGrange Callaway Airport, in close proximity to Highway 29, Troup County Agricultural Education Center, Lukken Industrial Drive and the Pegasus Parkway Industrial Area. There is a total of 11.23 acres available to purchase along with the two connecting lots. The growth potential in this area is almost unlimited. Agent related to seller.
$1,125,000
0 Hamilton Road LaGrange, GA 30241
- Type:
- Land
- Sq.Ft.:
- n/a
- Status:
- Active
- Beds:
- n/a
- Lot size:
- 3.86 Acres
- Baths:
- MLS#:
- 10371812
- Subdivision:
- None
ADDITIONAL INFORMATION
Prime location 3.86 acres in city of LaGrange just off I85. Ideal for fast food or other retail.
- Type:
- Single Family
- Sq.Ft.:
- 1,296
- Status:
- Active
- Beds:
- 3
- Lot size:
- 0.75 Acres
- Year built:
- 1980
- Baths:
- 2.00
- MLS#:
- 10371772
- Subdivision:
- Shady Oak
ADDITIONAL INFORMATION
NEW ROOF! Affordable home in the highly sought out Long Cane School District. This 3 bedroom 2 bath home is nestled in a well established neighborhood. Features include a nice kitchen with tile and soft shut cabinets, large living room with vaulted ceilings, fireplace and bar, updated bathrooms, spacious bedrooms, walk-in master closet, and so much more. Outside features a nice deck overlooking the private backyard and an outbuilding for storage... Seller is offering a $4,000 flooring allowance.
- Type:
- General Commercial
- Sq.Ft.:
- 1,171
- Status:
- Active
- Beds:
- n/a
- Lot size:
- 1 Acres
- Year built:
- 1950
- Baths:
- MLS#:
- 10370932
ADDITIONAL INFORMATION
PRIME POTENTIAL! Commercial Opportunity! High traffic count, incredible location right in growth corridor! This one-acre parcel could be your very own cornerstone to success! Call your favorite Realtor for more info! Commercial zoning has been applied for.
- Type:
- Single Family
- Sq.Ft.:
- 1,188
- Status:
- Active
- Beds:
- 3
- Lot size:
- 0.36 Acres
- Year built:
- 2004
- Baths:
- 2.00
- MLS#:
- 10370587
- Subdivision:
- Camelot Estate
ADDITIONAL INFORMATION
This home features open floor plan, split bedroom, eat at bar, the master has soaking tub, separate shower, walk-in closet , smooth ceilings, front and rear decks and nice level yard. Close to shopping and restaurants.
- Type:
- Single Family
- Sq.Ft.:
- 1,859
- Status:
- Active
- Beds:
- 4
- Lot size:
- 0.75 Acres
- Year built:
- 2024
- Baths:
- 2.00
- MLS#:
- 10370488
- Subdivision:
- None
ADDITIONAL INFORMATION
The Grayson floorplan features an open concept all on one level with a foyer entrance leading to the large great room with fireplace, the kitchen overlooks great room and features upgraded cabinets and granite countertops, under counter task lighting, stainless steel appliances, cooktop, vent hood, wall oven, microwave, large breakfast area. There are four bedrooms, two full bathrooms; large master suite with large walk in closet, soaking tub, tile shower and a double sink vanity; this home has granite counter tops in the bathrooms; tile floors in the laundry room and bathrooms; upgraded LVP flooring in the foyer, kitchen, breakfast room, great room, and hallway, carpet in the bedrooms, oil rubbed bronze fixtures and hardware, exterior has Hardi Plank fiber cement siding with stone accents. Large covered back patio. The front and back yards are sodded. Builder incentive with one of the preferred lenders.
$425,000
101 Parmer Road LaGrange, GA 30241
- Type:
- Single Family
- Sq.Ft.:
- 1,859
- Status:
- Active
- Beds:
- 4
- Lot size:
- 3.42 Acres
- Year built:
- 2024
- Baths:
- 2.00
- MLS#:
- 10370480
- Subdivision:
- None
ADDITIONAL INFORMATION
The Grayson floorplan features an open concept all on one level with a foyer entrance leading to the large great room with fireplace, the kitchen overlooks great room and features upgraded cabinets and granite countertops, under counter task lighting, stainless steel appliances, cooktop, vent hood, wall oven, microwave, large breakfast area. There are four bedrooms, two full bathrooms; large master suite with large walk in closet, soaking tub, tile shower and a double sink vanity; this home has granite counter tops in the bathrooms; tile floors in the laundry room and bathrooms; upgraded LVP flooring in the foyer, kitchen, breakfast room, great room, and hallway, carpet in the bedrooms, oil rubbed bronze fixtures and hardware, exterior has Hardi Plank fiber cement siding with stone accents. Large covered back patio. The front and back yards are sodded. Builder incentive with one of the preferred lenders.
- Type:
- General Commercial
- Sq.Ft.:
- 1,168
- Status:
- Active
- Beds:
- n/a
- Lot size:
- 7.62 Acres
- Year built:
- 1935
- Baths:
- MLS#:
- 10369137
ADDITIONAL INFORMATION
Lot can be purchased with connecting lots to total up to 11.23 acres. The property is directly across from the airport and has the potential to service multiple organizations on Pegasus Parkway and the surrounding area. The location is just off U.S. 29 and convenient to Lukken Industrial Drive and the Troup County Agricultural Education Center. The opportunity to grow with LaGrange is unlimited. Agent is related to seller.
- Type:
- Single Family
- Sq.Ft.:
- 1,782
- Status:
- Active
- Beds:
- 3
- Lot size:
- 0.3 Acres
- Year built:
- 2024
- Baths:
- 2.00
- MLS#:
- 10370050
- Subdivision:
- Creekside
ADDITIONAL INFORMATION
Exciting In-Town Opportunity-Your Dream Home is Almost Ready! Introducing... "The Ridley," a stunning new construction in a prime in-town location! This thoughtfully designed home offers 3 spacious bedrooms, 2 full baths, and versatile spaces including a formal living room or office, a formal dining room, and a welcoming family room. The open-concept kitchen is perfect for entertaining and daily living alike. The owner's suite features two closets, a private bath with a custom tile shower and bench, and a vanity with ample counter space. The exterior boasts beautifully painted fiber cement siding and a charming front porch, perfect for relaxing. Inside, enjoy the durability and elegance of Mohawk RevWood Luxury Plank flooring throughout the common areas and ceramic tile in the laundry and baths. This new home also includes a 10-Year Limited Warranty from 2-10 Warranty Corporation, offering peace of mind that your investment is protected. Don't miss out on this incredible opportunity-your perfect home is just around the corner! Contact us today to learn more and schedule a tour! Please note: All information is subject to error, omission and/or change.
$225,000
516 Hill Street LaGrange, GA 30241
- Type:
- Single Family
- Sq.Ft.:
- 2,396
- Status:
- Active
- Beds:
- 4
- Lot size:
- 0.52 Acres
- Year built:
- 1938
- Baths:
- 2.00
- MLS#:
- 10368409
- Subdivision:
- None
ADDITIONAL INFORMATION
Charming 1938 Vintage Home with Modern Comforts Welcome to this beautiful 1938 vintage home with timeless character. This two-story abode offers a delightful blend of original charm and updated features that make it the perfect haven for a new family or anyone seeking classic appeal. Main Level: Kitchen: Dining Room: Adjacent to the kitchen, the dining room is ideal for hosting intimate family dinners or larger gatherings. Natural light streams in, creating a warm and inviting atmosphere. Master Bedroom: The main level features a spacious master bedroom for your utmost comfort and convenience. Bathroom: A full bathroom is conveniently connected to the Master and 2nd bedroom. Additional Bedroom: Another cozy bedroom on the main level provides flexibility for guests, children, or as a home office. Living Room: The living room exudes warmth and character with its hardwood floors and ample space to relax and unwind. Laundry: On this level, you'll also find a laundry area for your convenience, making chores a breeze. Second Level: Two Bedrooms: Ascend the stairs to the second level, where two more bedrooms await, each with its own unique charm. Bathroom: An additional bathroom on the second level ensures no one has to wait their turn in the morning rush. Kitchenette: This level also features a kitchenette, perfect for preparing snacks or morning coffee without having to go downstairs. Den: The den is a versatile space that could be used as a home office, playroom, or a cozy retreat for reading and relaxation. Exterior: The property boasts a lovely exterior with mature landscaping and a spacious backyard. It's an ideal space for outdoor entertaining, gardening, or simply enjoying the fresh air. Location: Conveniently located to Downtown LaGrange, Commerce Avenue and Lafayette Parkway. This home is close to schools, shopping other local amenities. Home was completely re-wired in 2019 and has a new roof. 2nd floor can be accessed from a separate entry. This allows for the perfect roommate plan. investors, please take note that current zoning allows for the owner to construct an accessory dwelling unit/garage apartment. Schedule a viewing today.
- Type:
- Single Family
- Sq.Ft.:
- 2,117
- Status:
- Active
- Beds:
- 3
- Lot size:
- 1 Acres
- Year built:
- 2005
- Baths:
- 2.00
- MLS#:
- 10367985
- Subdivision:
- Wisteria Ridge
ADDITIONAL INFORMATION
This charming 3-bedroom, 2-bathroom ranch home boasts a classic 4-sided brick exterior, offering both durability and timeless appeal. Inside, you'll find elegant hardwood flooring throughout the main living areas, while the bedrooms are comfortably carpeted. The home features a separate dining room perfect for formal meals, and an inviting eat-in kitchen ideal for casual dining. Outside, the property includes a well-maintained yard with a deck, providing a great space for outdoor relaxation and entertaining. Home is located near downtown LaGrange! The Community is located just 3.0 miles from the nearest West Point Lake boat ramp.
$224,000
29 Oak Drive Lagrange, GA 30240
- Type:
- Single Family
- Sq.Ft.:
- 1,484
- Status:
- Active
- Beds:
- 3
- Lot size:
- 1 Acres
- Year built:
- 1973
- Baths:
- 2.00
- MLS#:
- 10367318
- Subdivision:
- Darden Meadors/Young Acres/Teaver Hill/Cedar Crest
ADDITIONAL INFORMATION
Welcome to your idyllic country retreat! This enchanting 3-bedroom, 2-bathroom cottage sits on a spacious 1-acre lot, offering the perfect blend of tranquility and convenience. With over 1,480 square feet of inviting living space, this home boasts a delightful country charm while providing ample potential for personalization and growth. Step outside and enjoy the expansive front and back yards, ideal for outdoor play and relaxation. The covered patio, which stretches the length of the house, is thoughtfully set up for watching football games or simply unwinding with loved ones in comfort and style. Just minutes from the vibrant downtown area and the picturesque West Point Lake, you'll have the best of both worlds-serene country living with easy access to local amenities and recreational opportunities. Don't miss the chance to make this charming cottage your own!
- Type:
- Other
- Sq.Ft.:
- 1,488
- Status:
- Active
- Beds:
- n/a
- Lot size:
- 0.38 Acres
- Year built:
- 2008
- Baths:
- MLS#:
- 10366545
ADDITIONAL INFORMATION
Tremendous Opportunity For the Serious Entrepreneur! Established Eatery and Butcher Shop in High Traffic Location with Incredible track record and room for growth. Modern Facility with Drive Through, Additional Portable Kitchen recently added to expand business by serving wings after hours. Walk right in and enjoy the good will and loyal patronage developed over the last 12 years.
$599,900
102 Landings Way Lagrange, GA 30240
- Type:
- Single Family
- Sq.Ft.:
- 3,537
- Status:
- Active
- Beds:
- 5
- Lot size:
- 0.82 Acres
- Year built:
- 2021
- Baths:
- 4.00
- MLS#:
- 10364367
- Subdivision:
- The Landings At Glass
ADDITIONAL INFORMATION
Better Than New! This Magnificent Offering is Sure to Impress! Built in 2021, This 5 Bedroom, 3.5 Bath home is Jam Packed with amazing features to include; Beautifully designed open and airy floor plan, custom flooring throughout, Gormet Kitchen perfect for entertaining family and friends, Award Winning Spacious Primary Suite on Main with Ensuite right out of Southern Living Magazine, Guest Bedroom on Main, Ornate Millwork throughout, Formal Dining, Premier Location just seconds from West Point Lake and boat access, unfinished basement offering blank slate for new owner, Meticulously Maintained Landscape and So Much More! Call your Favorite Realtor Today to Learn More!
$679,000
226 Linda Lane Lagrange, GA 30240
- Type:
- Single Family
- Sq.Ft.:
- 4,654
- Status:
- Active
- Beds:
- 6
- Lot size:
- 0.7 Acres
- Year built:
- 1988
- Baths:
- 6.00
- MLS#:
- 10363990
- Subdivision:
- Lakeshore Estates
ADDITIONAL INFORMATION
Amazing Lake Home on Beautiful West Point Lake, with plenty of room for entertaining. Waterfront with covered dock, boatlift, electricity, running water and great views. Home has been recently renovated. Laminate flooring throughout, tile in baths and and granite counters in kitchen and all baths. Master Suite is a dream come true, with fireplace, large tile bath and very large walk in closet. Finished basement has a den with fireplace 2 bedrooms, 2 storage rooms and a wet bar. Back deck is a 12 X 60, partially screened in area for entertaining. This home has all the bells and whistles and is a must see. Call Agent for showing !
- Type:
- Single Family
- Sq.Ft.:
- 3,468
- Status:
- Active
- Beds:
- 3
- Lot size:
- 12 Acres
- Year built:
- 1974
- Baths:
- 3.00
- MLS#:
- 10364204
- Subdivision:
- None
ADDITIONAL INFORMATION
UNPRECEDENTED FIND! Take this opportunity to learn more about this Breathtaking Custom 12 Acre Estate offering Perfection at Every Turn! The current owner has spent the last year breathing new life into this Family Friendly 3 Bedroom, 2.5 Bath home and left no detail out when doing so. Features include; Open Floor Plan ideal for large gatherings, Spacious kitchen appointed with high end cabinetry and appliances, hidden pantry and coffee bar, custom flooring throughout, Designer Inspired Primary Suite, Single Level Design, Tranquil Setting Framed by a Majestic Stand of Oaks and Pecan trees, Cozy and Inviting Living Area with fireplace and custom built ins, Climate Controlled Game Day Space, Massive Shop featuring finished space perfect for that "Man Pad" or "She Shed" you've been longing for, Immense Curb Appeal, Fully fenced and gated entry! Too Many other features to mention-Give your Favorite Realtor a Call Today, You will be Elated that you did!
$499,900
200 Lana Lane Lagrange, GA 30241
- Type:
- Single Family
- Sq.Ft.:
- 3,365
- Status:
- Active
- Beds:
- 5
- Lot size:
- 0.21 Acres
- Year built:
- 2022
- Baths:
- 3.00
- MLS#:
- 10363361
- Subdivision:
- Bryant Lake
ADDITIONAL INFORMATION
Welcome to your dream home! This beautifully designed open concept residence boasts 5 spacious bedrooms and 3 full baths, offering ample room for both comfort and luxury. The home features hardwood flooring throughout the foyer, main level family room, kitchen, living room, hall, dining room, and guest bedroom, providing a seamless and elegant flow. The gourmet kitchen is a chef's delight with granite countertops, a breakfast area, and top-of-the-line stainless steel appliances and custom tile backsplash.The popular floor plan includes a guest suite and a full bath on the main level, perfect for visitors or multigenerational living. The expansive master suite is a true retreat, featuring double vanities, a garden tub, a separate shower, and two generous walk-in closets. Selective tile accents enhance the elegance of both the floor and shower. Enjoy long hot showers with the tankless water heater! You will have serene moments on the private rear patio, accessible from the breakfast area, or take advantage of the custom upgrades, including a wall oven, an upgraded garage door, and charming gas lanterns. The neighborhood offers fantastic amenities, including a pool, tennis courts, a clubhouse, and access to a private community lake, ensuring endless opportunities for relaxation and recreation. For more information or to schedule a viewing, contact the listing agent today.
- Type:
- Single Family
- Sq.Ft.:
- 1,885
- Status:
- Active
- Beds:
- 4
- Lot size:
- 2.07 Acres
- Year built:
- 2024
- Baths:
- 3.00
- MLS#:
- 10362626
- Subdivision:
- None
ADDITIONAL INFORMATION
THE KINGLET. Country living at its best! Beautiful BC Stone Home nestled on over a 2 acre private lot. Features include a spacious kitchen with a large pantry, solid surface countertops, stainless appliances, soft shut cabinets, island bar, and so much more. Open concept with soothing colors, LVT flooring and beamed ceilings in living room. The master consist of large walk in closet, tiled shower, double vanity and solid surface tops. Great one level 4 bedroom floor plan... All the eye candy you can want in a home... MUST SEE... SEE SPECIAL STIPS about closing concessions with our preferred lenders.
- Type:
- Single Family
- Sq.Ft.:
- 5,645
- Status:
- Active
- Beds:
- 5
- Lot size:
- 13.54 Acres
- Year built:
- 2004
- Baths:
- 5.00
- MLS#:
- 10361896
- Subdivision:
- None
ADDITIONAL INFORMATION
WELCOME TO YOUR OWN PRIVATE OASIS IN THE ROSEMONT COMMUNITY. Prepared to be dazzled when you view this breathtaking 5 bedroom 4 bath home located ideally on 13.5 acres. The relaxing master suite boast of large walk-in closet, tiled separate shower and floors as well as dual vanities. Separate dining room. Oversized great room is ideal for entertaining all your family and friends. Love to cook? Well you won't be disappointed when you see all the counter and cabinet space this kitchen provides. Split bedroom plan. Full finished walk-out basement with game room, theater room, office space and bedroom and bath. All of this plus rv/camper parking area, second well for irrigation and spacious barn for all your recreational toys. To view call your favorite REALTOR today. Don't miss the deer in the pics :-) Dee Horton is offering lender credit up to $3000 to all qualified buyers.
- Type:
- Single Family
- Sq.Ft.:
- 3,303
- Status:
- Active
- Beds:
- 4
- Lot size:
- 0.75 Acres
- Year built:
- 1978
- Baths:
- 4.00
- MLS#:
- 10361747
- Subdivision:
- Piney Woods Company
ADDITIONAL INFORMATION
DELIGHTFUL CAMELLIA DRIVE HOME LOCATED IN THE FLOWER STREETS AREA OF BEAUTIFUL LAGRANGE WITHIN CLOSE PROXIMITY TO THE THREAD, GRANGER PARK, AND MCCLUSKY TENNIS COMPLEX! MAHOGANY FRONT DOORS AND STONE FLOOR IN FOYER ENTRY. BEAUTIFUL FAMILY ROOM AND DINING AREA COMBINATION WITH FIREPLACE AND VAULTED CEILING. ENORMOUS KITCHEN AND BREAKFAST AREA WITH EXCELLENT COUNTER AND CABINET SPACE. SPACIOUS MASTER SUITE WITH TWO LARGE WALK-IN CLOSETS. THREE BEDROOMS AND ONE FULL BATH LOCATED ON THE TERRACE LEVEL. AMPLE CLOSET AND STORAGE SPACE. HARDWOOD FLOORS THROUGHOUT. TILE FLOORS IN THE KITCHEN AND BATHROOMS. PLANTATION SHUTTERS. LOADS OF WINDOWS ALLOWING FOR PLENTY OF NATURAL DAYLIGHT. INCREDIBLE DECK OVERLOOKING HISTORIC BRICK PAVER PATIO AREA AND FENCED BACK YARD GREAT FOR ENTERTAINING.
$299,000
601 Winzor Avenue Lagrange, GA 30240
- Type:
- Single Family
- Sq.Ft.:
- 1,928
- Status:
- Active
- Beds:
- 3
- Lot size:
- 0.33 Acres
- Year built:
- 1920
- Baths:
- 2.00
- MLS#:
- 10361719
- Subdivision:
- Springdale Park
ADDITIONAL INFORMATION
Located in a highly sought after area near Lagrange College, this home is convenient to the Thread, Sweetland Ampitheatur, restaurants, and shopping. Home features a new deck, crown molding, original hardwood floors, formal dining room, sunroom, and roof is less than a year old.
- Type:
- Single Family
- Sq.Ft.:
- 5,805
- Status:
- Active
- Beds:
- 4
- Lot size:
- 1.17 Acres
- Year built:
- 1996
- Baths:
- 4.00
- MLS#:
- 10361638
- Subdivision:
- The Crossings
ADDITIONAL INFORMATION
Escape to a tranquil and elegant rustic cabin-style home with this captivating 4-bedroom, 3.5-bath ranch featuring a finished basement, circular driveway and guest suite with a private entrance. Enter through artisan-crafted French doors onto the rocking chair front porch and be greeted by a stunning stone statement wall. The vaulted living room showcases a two-story stone fireplace, providing a cozy ambiance. Step out onto the expansive wrap-around deck to enjoy views of the wooded yard and the pristine in-ground saltwater pool. The chef's kitchen is a delight with a dazzling skylight, stainless steel appliances, and a generous granite island perfect for entertaining. This unique property offers two separate living areas, each with private entrances, ideal for accommodating guests or providing privacy for family members. The main home features two bedrooms, each with an ensuite bathroom. The master bedroom boasts a large soaking tub, walk-in closets, and a comfortable sitting area. The second bedroom is a charming loft bedroom with a walk-in closet and full bath. The basement has been upgraded with new LVP flooring and a modern ductless heating and air conditioning unit. Additionally, there is an unfinished storage room with a separate entrance, providing easy access to the private saltwater pool installed in 2022. A screened front porch adds to the outdoor living space. Connected by a sunroom with a private entrance, the second living area includes a kitchen, a living room with a fireplace, and a dining room. Two bedrooms share a Jack and Jill full bath, with laundry conveniently located on this side of the home. Don't miss the parking pad with hook-ups for a boat or camper, enhancing the property's charm and functionality.
$299,000
302 Lane Circle Lagrange, GA 30240
- Type:
- Single Family
- Sq.Ft.:
- 5,148
- Status:
- Active
- Beds:
- 5
- Year built:
- 1940
- Baths:
- 4.00
- MLS#:
- 10361393
- Subdivision:
- Forrest Hills / Piney Woods / Gordon (CCLP)
ADDITIONAL INFORMATION
Nestled in one of the most sought-after neighborhoods, this expansive home offers endless potential for the discerning buyer. With generous square footage and a versatile floor plan, this property is a canvas waiting for your personal touch. The home boasts 5 spacious bedrooms, 4 bathrooms, and multiple living areas, perfect for both entertaining and everyday living. As an added bonus, this house is within walking distance to LaGrange College, The Thread as well as Downtown! MUST SEE to appreciate all this home has to offer.
- Type:
- Other
- Sq.Ft.:
- 1,666
- Status:
- Active
- Beds:
- n/a
- Lot size:
- 1.75 Acres
- Year built:
- 1950
- Baths:
- MLS#:
- 10381782
ADDITIONAL INFORMATION
This property is currently zoned SFMD and is located in the county. The property would need to be rezoned and annex into the City as Commercial property. The City zoning department did not feel this would be a problem. Time frame would be 90 to 120 days.
$200,000
0 Old Mill Road LaGrange, GA 30240
- Type:
- Other
- Sq.Ft.:
- n/a
- Status:
- Active
- Beds:
- n/a
- Lot size:
- 0.25 Acres
- Year built:
- 1701
- Baths:
- MLS#:
- 10360353
ADDITIONAL INFORMATION
Offices Sites in Old Mill Park is designed for harmonious land use with occupants owning their office building and sharing common ownership of the grounds and parking areas. Intensive landscaping and plantings are utilized which will have common maintained grounds and parking. Existing Calument Center occupants include United States Postal. Calument Bank , Doctors offices.Convenient to Downtown and Interstate 85. pods are available which can be bought individually or combined for a larger Pods.Each Pod is $200,000 each.

The data relating to real estate for sale on this web site comes in part from the Broker Reciprocity Program of Georgia MLS. Real estate listings held by brokerage firms other than this broker are marked with the Broker Reciprocity logo and detailed information about them includes the name of the listing brokers. The broker providing this data believes it to be correct but advises interested parties to confirm them before relying on them in a purchase decision. Copyright 2024 Georgia MLS. All rights reserved.
Lagrange Real Estate
The median home value in Lagrange, GA is $250,000. This is higher than the county median home value of $186,100. The national median home value is $338,100. The average price of homes sold in Lagrange, GA is $250,000. Approximately 35.19% of Lagrange homes are owned, compared to 54.23% rented, while 10.58% are vacant. Lagrange real estate listings include condos, townhomes, and single family homes for sale. Commercial properties are also available. If you see a property you’re interested in, contact a Lagrange real estate agent to arrange a tour today!
Lagrange, Georgia has a population of 31,053. Lagrange is less family-centric than the surrounding county with 21.79% of the households containing married families with children. The county average for households married with children is 26.21%.
The median household income in Lagrange, Georgia is $37,007. The median household income for the surrounding county is $49,042 compared to the national median of $69,021. The median age of people living in Lagrange is 34.4 years.
Lagrange Weather
The average high temperature in July is 90.2 degrees, with an average low temperature in January of 32 degrees. The average rainfall is approximately 52 inches per year, with 0.3 inches of snow per year.
