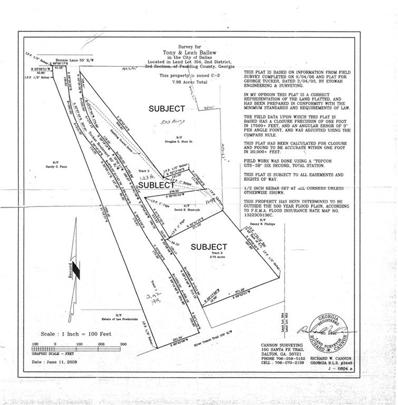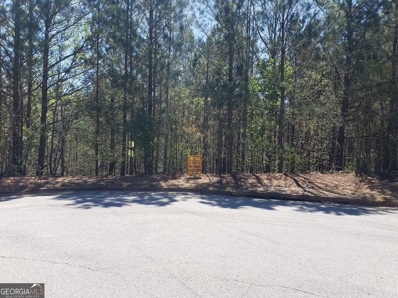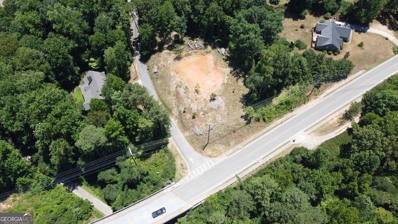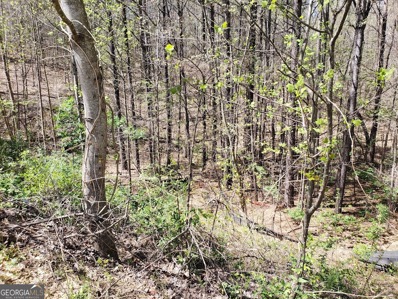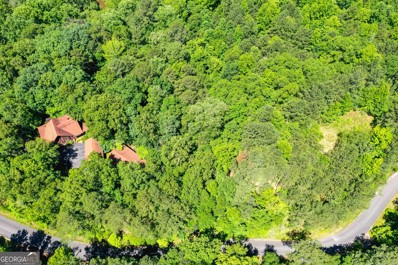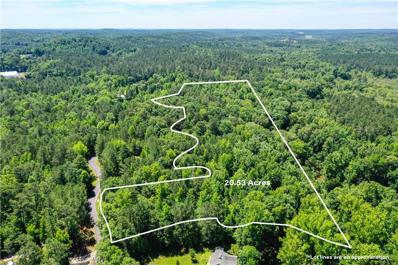Dallas GA Homes for Rent
Open House:
Saturday, 1/4 8:00-7:00PM
- Type:
- Single Family
- Sq.Ft.:
- 1,502
- Status:
- Active
- Beds:
- 3
- Lot size:
- 0.63 Acres
- Year built:
- 1993
- Baths:
- 2.00
- MLS#:
- 10337499
- Subdivision:
- EMERALD PINES PH 3
ADDITIONAL INFORMATION
Welcome to this beautifully designed property that immediately captivates. Upon entering, you'll appreciate the serene atmosphere created by the neutral paint scheme, complemented by a cozy fireplace that adds warmth on chilly nights. The primary bedroom offers a spacious walk-in closet, perfect for your wardrobe and accessories. Indulge in luxury in the primary bathroom, featuring a separate tub and shower for your convenience and relaxation. Fresh interior paint throughout uplifts the space, blending seamlessly with partially replaced flooring that combines classic and modern elements. Step outside to discover a deck offering convenience and a private space for morning coffee or enjoying the outdoors. The fenced backyard ensures privacy and security your outdoor living options year-round. This aesthetically pleasing property could be your next home, brimming with character, charm, and comfort.
- Type:
- Single Family
- Sq.Ft.:
- 2,300
- Status:
- Active
- Beds:
- 3
- Lot size:
- 0.5 Acres
- Year built:
- 2016
- Baths:
- 2.00
- MLS#:
- 10334329
- Subdivision:
- Denny Springs
ADDITIONAL INFORMATION
Welcome to your dream home in Dallas, Georgia! This stunning three-bedroom, two-bath stepless ranch features an open concept layout. The oversized rooms are complemented by soaring 12' ceilings throughout, creating a spacious and airy ambiance. The kitchen is a chef's dream, featuring granite countertops, a gas stove, stainless steel appliances, a kitchen island, and an eat-in kitchen area. The main living area showcases beautiful hardwood floors, and there's a separate dining room for more formal gatherings. The master suite is a true retreat with a double vanity, a spacious walk-in closet, a soaker tub, and a large, tiled shower. Situated on a large, beautiful corner lot, this home offers both style and convenience. The privacy fence in the rear provides a secluded oasis for relaxation or entertaining. Additionally, this home is conveniently located close to grocery stores and shopping, ensuring all your essentials are just a short drive away. Don't miss out on this perfect blend of comfort, elegance, and prime location!
$576,000
0 Bonnie Lane Lane Dallas, GA 30157
- Type:
- Other
- Sq.Ft.:
- n/a
- Status:
- Active
- Beds:
- n/a
- Lot size:
- 9.6 Acres
- Year built:
- 2024
- Baths:
- MLS#:
- 7418657
ADDITIONAL INFORMATION
9.6 acres over 3 contiguous parcels with frontage on Bonnie Lane and Tucker Blvd, with visibilty from 278. Seller will sell parcels individually or combined. Property is zoned C2 in the City of Dallas, which allows for retail or service businesses, automotive parking lots and garages, service stations, churches, veterinary clinics, light industrial uses and so on. Lots of possibilities here.
$576,000
0 Bonnie Lane Dallas, GA 30157
- Type:
- Industrial
- Sq.Ft.:
- n/a
- Status:
- Active
- Beds:
- n/a
- Lot size:
- 9.6 Acres
- Year built:
- 2024
- Baths:
- MLS#:
- 10335568
ADDITIONAL INFORMATION
9.6 acres over 3 contiguous parcels with frontage on Bonnie Lane and Tucker Blvd, with visibilty from 278. Seller will sell parcels individually or combined. Property is zoned C2 in the City of Dallas, which allows for retail or service businesses, automotive parking lots and garages, service stations, churches, veterinary clinics, light industrial uses and so on. Lots of possibilities here.
- Type:
- Single Family
- Sq.Ft.:
- 1,788
- Status:
- Active
- Beds:
- 3
- Lot size:
- 0.12 Acres
- Year built:
- 2003
- Baths:
- 3.00
- MLS#:
- 10332325
- Subdivision:
- Silver Ridge
ADDITIONAL INFORMATION
Upon arrival, you'll be swept away by the charm and curb appeal of this Dallas home! Step inside into the foyer, which leads into the well-appointed living room. Through the dining room you'll find the kitchen, which includes a pantry, hard surface countertops, and ample storage. On the upper level you'll find three bedrooms and two bathrooms. Schedule your showing today and see for yourself, the only thing missing is you!
Open House:
Saturday, 1/4 8:00-7:00PM
- Type:
- Single Family
- Sq.Ft.:
- 2,627
- Status:
- Active
- Beds:
- 5
- Lot size:
- 0.19 Acres
- Year built:
- 2014
- Baths:
- 3.00
- MLS#:
- 10330957
- Subdivision:
- SILVER OAK PH I
ADDITIONAL INFORMATION
Welcome to your dream home! As you step inside, a cozy fireplace in the living area greets you, casting a warm ambiance. The neutral color scheme throughout enhances natural light, creating a calming atmosphere perfect for relaxation. The kitchen is a standout, featuring an accent backsplash that complements stainless steel appliances. The primary bedroom offers a serene sanctuary complete with a generous walk-in closet. The primary bathroom boasts contemporary double sinks, along with a separate tub and shower, offering a spa-like retreat. Fresh exterior paint and new flooring contribute to the home's modern appeal. Outside, a covered patio provides an ideal space for entertaining or simply enjoying the outdoors. This home blends comfort and sophistication effortlessly, meeting all your needs. Experience tranquil living in a home that fulfills your desires-a perfect blend of modern luxury awaits!
- Type:
- Land
- Sq.Ft.:
- n/a
- Status:
- Active
- Beds:
- n/a
- Lot size:
- 0.19 Acres
- Baths:
- MLS#:
- 10346301
- Subdivision:
- None
ADDITIONAL INFORMATION
Discover the perfect place to build your dream home on this 8,276 sq. ft. lot nestled in a peaceful cul-de-sac within a charming residential neighborhood in Dallas, Georgia. This suburban community offers a welcoming atmosphere and is ideal for those seeking a serene yet convenient lifestyle. Enjoy the benefits of a quiet suburban setting while being less than an hour away from the vibrant city of Atlanta. This lot provides ample space to create your ideal living environment in a fantastic location.
$285,000
10 Lady Morgan Lane Dallas, GA 30157
- Type:
- Single Family
- Sq.Ft.:
- 1,646
- Status:
- Active
- Beds:
- 4
- Lot size:
- 0.47 Acres
- Year built:
- 1995
- Baths:
- 3.00
- MLS#:
- 10330032
- Subdivision:
- Deerbrook
ADDITIONAL INFORMATION
Situated on approximately 1/2 an acre, you'll be enamored by the charm and curb appeal of this Dallas home! Upon entry you'll step into the well-appointed living room, which separates the primary bedroom from the two additional bedrooms on the main level. The kitchen boasts stainless steel appliances, hard surface countertops, and ample storage. Down the stairs you'll find additional living space in the form of a finished basement, which offers an additional bedroom and bathroom as well as the home's laundry room. Schedule your showing today and see for yourself, the only thing missing is you!
$250,000
89 Elsberry Road Dallas, GA 30157
Open House:
Saturday, 1/4 8:00-7:00PM
- Type:
- Single Family
- Sq.Ft.:
- 1,462
- Status:
- Active
- Beds:
- 2
- Lot size:
- 0.46 Acres
- Year built:
- 2005
- Baths:
- 2.00
- MLS#:
- 10327893
- Subdivision:
- OAKLAND PARK
ADDITIONAL INFORMATION
Welcome to this inviting home where elegance meets everyday comfort. This property features a fresh neutral color palette that offers a blank canvas for your style and decor. The kitchen, a focal point of the home, showcases stainless steel appliances that beautifully complement the color scheme. The primary bedroom is equally impressive with double closets providing plenty of storage space to keep your belongings organized. Outside, a charming patio invites you to enjoy the tranquil surroundings. A recently upgraded HVAC system ensures optimal comfort year-round. The fresh interior paint throughout adds a pristine finish to the entire home. This home exemplifies attention to detail and awaits you to begin your next chapter in this exceptional haven. Don't miss out on this opportunity to make it your property!
$109,900
000 Thomas Road Dallas, GA 30132
- Type:
- Land
- Sq.Ft.:
- n/a
- Status:
- Active
- Beds:
- n/a
- Lot size:
- 2.01 Acres
- Baths:
- MLS#:
- 10327388
- Subdivision:
- NONE
ADDITIONAL INFORMATION
2.01 acre tract in desirable North Paulding High School district. Ready to build your dream home or homes on this private stunning homesite. No HOA. Minutes to downtown Dallas, Cartersville, schools, and shopping. Zoned Residential
- Type:
- Land
- Sq.Ft.:
- n/a
- Status:
- Active
- Beds:
- n/a
- Lot size:
- 2.01 Acres
- Baths:
- MLS#:
- 7407512
- Subdivision:
- NONE
ADDITIONAL INFORMATION
2.01 acre tract in desirable North Paulding High School district. Ready to build your dream home or homes on this private stunning homesite. No HOA. Minutes to downtown Dallas, Cartersville, schools, and shopping. Zoned Residential
$78,000
194 Harris Loop Dallas, GA 30157
- Type:
- Land
- Sq.Ft.:
- n/a
- Status:
- Active
- Beds:
- n/a
- Lot size:
- 0.78 Acres
- Baths:
- MLS#:
- 10327092
- Subdivision:
- Geo Neighborhood-04
ADDITIONAL INFORMATION
BACK ON THE MARKET, NO FAULT TO SELLER - Perfectly Positioned Premier Corner Lot - Exceptional Building Opportunity in a well-established neighborhood. The lot has been cleared and ready to build your Dream Home. Partially surrounded by beautiful hardwood trees. NO HOA and minutes away from the spectacular Silver Comet Trail, Wellstar Paulding Medical Center, and more!! Construction Permit and Site Approval have been Approved. Utilities, Survey, and Soil Test available.
$220,000
97 Woods Court Dallas, GA 30157
- Type:
- Single Family
- Sq.Ft.:
- 1,325
- Status:
- Active
- Beds:
- 3
- Lot size:
- 0.4 Acres
- Year built:
- 1986
- Baths:
- 2.00
- MLS#:
- 10323866
- Subdivision:
- Fox Ridge Ph 2
ADDITIONAL INFORMATION
Great location! 3 bedrooms and 2 full baths with a very private back yard in a very quiet neighborhood near shopping and best schools in Paulding County. Price will sell this home with the ability to make it yours and enjoy a home that has no HOA! Won't last bring your offers!
- Type:
- Land
- Sq.Ft.:
- n/a
- Status:
- Active
- Beds:
- n/a
- Lot size:
- 0.2 Acres
- Baths:
- MLS#:
- 10321943
- Subdivision:
- None
ADDITIONAL INFORMATION
8,712 sq ft of land in a quiet suburban neighborhood! Dallas, GA is a growing city with lots of development. Easy access to Marietta and Atlanta. Don't miss out on this great opportunity to build your dream home. Seller Financing is Available with No Credit Needed!
$362,000
00 Bonnie Lane Dallas, GA 30157
- Type:
- Land
- Sq.Ft.:
- n/a
- Status:
- Active
- Beds:
- n/a
- Baths:
- MLS#:
- 10321433
- Subdivision:
- None
ADDITIONAL INFORMATION
Being sold with parcel 136.0.4.001.00 for a total of 11.65. High visibility on Jimmy Campbell Pkwy. Potential commercial, office, industrial or development of small residential tracts. Adjacent to Silver Comet Trail and close to downtown Dallas, the new Paulding County Government Complex, Dallas Airport and the new Wellstar Hospital.
$188,900
0 Bonnie Lane Dallas, GA 30157
- Type:
- Land
- Sq.Ft.:
- n/a
- Status:
- Active
- Beds:
- n/a
- Lot size:
- 4 Acres
- Baths:
- MLS#:
- 10321417
- Subdivision:
- None
ADDITIONAL INFORMATION
Being sold with parcel 136.1.4.001.0000 for a total of 11.65 acres. High visibility on Jimmy Campbell Parkway. Potential commercial, office, industrial or development of small residential tracts. Adjacent to Silver Comet Trail and close to downtown Dallas, the new Paulding County Government Complex, Dallas Airport and the new Wellstar Hospital.
$277,000
594 Princeton Drive Dallas, GA 30157
- Type:
- Single Family
- Sq.Ft.:
- n/a
- Status:
- Active
- Beds:
- 3
- Lot size:
- 0.52 Acres
- Year built:
- 2001
- Baths:
- 3.00
- MLS#:
- 10320907
- Subdivision:
- Princeton
ADDITIONAL INFORMATION
Short Sale Approved - A Must-See Home! Discover this beautifully maintained split-foyer home, offering the perfect blend of style and functionality. This property features 3 bedrooms and 3 bathrooms, with a spacious layout that's ideal for families or anyone looking for extra room to grow. A bright, open living area with plenty of natural light. Conveniently located in a desirable neighborhood, this home has no HOA, so you'll enjoy freedom and flexibility. Close to schools, parks and groceries! This is a rare opportunity to own a great property at an incredible value. Don't wait-schedule your showing today before it's gone!
$362,000
00 Bonnie Lane Lane Dallas, GA 30157
ADDITIONAL INFORMATION
Being sold with parcel 136.0.4.001.00 for a total of 11.65. High visibility on Jimmy Campbell Pkwy. Potential commercial, office, industrial or development of small residential tracts. Adjacent to Silver Comet Trail and close to downtown Dallas, the new Paulding County Government Complex, Dallas Airport and the new Wellstar Hospital.
$188,900
0 Bonnie Lane Lane Dallas, GA 30157
ADDITIONAL INFORMATION
Being sold with parcel 136.1.4.001.0000 for a total of 11.65 acres. High visibility on Jimmy Campbell Parkway. Potential commercial, office, industrial or development of small residential tracts. Adjacent to Silver Comet Trail and close to downtown Dallas, the new Paulding County Government Complex, Dallas Airport and the new Wellstar Hospital.
- Type:
- Land
- Sq.Ft.:
- n/a
- Status:
- Active
- Beds:
- n/a
- Lot size:
- 20.53 Acres
- Baths:
- MLS#:
- 10318400
- Subdivision:
- None
ADDITIONAL INFORMATION
Come and build your own homestead on this beautiful tract of over 20 acres with over 200 feet of road frontage. The front 3 acres are ideal for building your beautiful home or two. Hunting, fishing and recreational activities are all possible here! Bring your ATVs! This land is made for it! Enjoy the glimpses of wildlife, from deer and turkey to hogs and beavers, as you walk the land. With a duck pond and Pumpkinvine Creek, which is stocked with trout, your fishing dreams can come to life here. This unique property affords peace and tranquility! The options are endless from timber to pasture, or farm. Conveniently located within 20 minutes or less to shopping and dining as well. Enjoy the country life with access to modern conveniences on your terms. Property backs up to the south side of WMA, Wildlife Management Area, for additional privacy and hunting! The property is in a tax conservation until 12/31/2024. It can be built on the 3 acres with road frontage. There are basement homesites, one that could overlook the river! Culvert of entrance of the driveway is grandfathered in for a driveway permit. Tax records are not accurate. The survey shows accurate property lines. Make your dreams a reality!
- Type:
- Single Family
- Sq.Ft.:
- 1,156
- Status:
- Active
- Beds:
- 3
- Lot size:
- 0.5 Acres
- Year built:
- 2006
- Baths:
- 2.00
- MLS#:
- 10317556
- Subdivision:
- JACKSON HEIGHTS PH 1
ADDITIONAL INFORMATION
Welcome to this beautiful property, meticulously refreshed with tasteful improvements and awaiting its new owner. Upon entering, you'll notice a fresh neutral color paint scheme, providing a sophisticated yet easy-to-personalize backdrop for your unique style. The new HVAC system ensures reliable year-round climate control, while a brand-new roof offers durability and protection against the elements. The home features a generously sized patio, ideal for relaxing and enjoying the surrounding greenery. With high-quality partial flooring replacement, this pristine property shines even brighter. Fresh interior paint adds allure and warmth, creating an inviting and comfortable space. A superb blend of style, comfort, and functionality, this property embodies a haven you can truly make a home. Don't miss the chance to own this perfectly situated home, lovingly maintained and beautifully upgraded.
- Type:
- Land
- Sq.Ft.:
- n/a
- Status:
- Active
- Beds:
- n/a
- Lot size:
- 20.53 Acres
- Baths:
- MLS#:
- 7403611
ADDITIONAL INFORMATION
Come and build your own homestead on this beautiful tract of over 20 acres with over 200 feet of road frontage. The front 3 acres are ideal for building your beautiful home or two. Hunting, fishing and recreational activities are all possible here! Bring your ATVs! This land is made for it! Enjoy the glimpses of wildlife, from deer and turkey to hogs and beavers, as you walk the land. With a duck pond and Pumpkinvine Creek, which is stocked with trout, your fishing dreams can come to life here. This unique property affords peace and tranquility! The options are endless from timber to pasture, or farm. Conveniently located within 20 minutes or less to shopping and dining as well. Enjoy the country life with access to modern conveniences on your terms. Property backs up to the south side of WMA, Wildlife Management Area, for additional privacy and hunting! The property is in a tax conservation until 12/31/2024. It can be built on the 3 acres with road frontage. There are basement homesites, one that could overlook the river! Culvert of entrance of the driveway is grandfathered in for a driveway permit. Tax records are not accurate. The survey shows accurate property lines. Make your dreams a reality!
- Type:
- Single Family
- Sq.Ft.:
- 1,432
- Status:
- Active
- Beds:
- 3
- Lot size:
- 0.35 Acres
- Year built:
- 2004
- Baths:
- 3.00
- MLS#:
- 10317658
- Subdivision:
- Bainbridge
ADDITIONAL INFORMATION
Clean as a whistle and move in ready. New interior paint. New flooring throughout. Full unfinished basement for future rooms.
Open House:
Saturday, 1/4 8:00-7:00PM
- Type:
- Single Family
- Sq.Ft.:
- 2,465
- Status:
- Active
- Beds:
- 4
- Lot size:
- 0.74 Acres
- Year built:
- 2015
- Baths:
- 3.00
- MLS#:
- 10315917
- Subdivision:
- GATLIN RIDGE AT MORGAN LAKE
ADDITIONAL INFORMATION
Welcome to a home where contemporary style meets comfort. As you enter, feel the warmth of the fireplace, complemented by neutral colors. The fresh interior paint enhances the welcoming ambiance, giving a clean look. The kitchen is perfect for chefs, with stainless steel appliances and a versatile island. A stylish accent backsplash adds elegance. Partial flooring replacement adds a modern touch. Relax in the primary bedroom with a walk-in closet for ample storage. The en-suite bathroom features double sinks, a separate tub, and shower for a spa-like experience. Outside, enjoy the covered patio overlooking the fenced-in backyard for privacy. This property blends functionality with aesthetics for harmonious living. With distinctive features and attention to detail, it promises an idyllic lifestyle. Visit envision comfort, style, and exquisite living.
$99,900
0 Wayside Lane Dallas, GA 30132
- Type:
- Land
- Sq.Ft.:
- n/a
- Status:
- Active
- Beds:
- n/a
- Lot size:
- 5.61 Acres
- Baths:
- MLS#:
- 10315605
- Subdivision:
- None
ADDITIONAL INFORMATION
Don't Miss Out On This Beautiful 5+ Acre Tract. You want privacy, this is the piece of land for you. The property is bordered by Paulding Forest WMA. It is convenient to shopping, restaurants and entertainment. Survey and Perc Test Done Recently On Property!

The data relating to real estate for sale on this web site comes in part from the Broker Reciprocity Program of Georgia MLS. Real estate listings held by brokerage firms other than this broker are marked with the Broker Reciprocity logo and detailed information about them includes the name of the listing brokers. The broker providing this data believes it to be correct but advises interested parties to confirm them before relying on them in a purchase decision. Copyright 2025 Georgia MLS. All rights reserved.
Price and Tax History when not sourced from FMLS are provided by public records. Mortgage Rates provided by Greenlight Mortgage. School information provided by GreatSchools.org. Drive Times provided by INRIX. Walk Scores provided by Walk Score®. Area Statistics provided by Sperling’s Best Places.
For technical issues regarding this website and/or listing search engine, please contact Xome Tech Support at 844-400-9663 or email us at [email protected].
License # 367751 Xome Inc. License # 65656
[email protected] 844-400-XOME (9663)
750 Highway 121 Bypass, Ste 100, Lewisville, TX 75067
Information is deemed reliable but is not guaranteed.
Dallas Real Estate
The median home value in Dallas, GA is $374,990. This is higher than the county median home value of $329,800. The national median home value is $338,100. The average price of homes sold in Dallas, GA is $374,990. Approximately 40.49% of Dallas homes are owned, compared to 48.48% rented, while 11.03% are vacant. Dallas real estate listings include condos, townhomes, and single family homes for sale. Commercial properties are also available. If you see a property you’re interested in, contact a Dallas real estate agent to arrange a tour today!
Dallas, Georgia has a population of 13,704. Dallas is less family-centric than the surrounding county with 40.52% of the households containing married families with children. The county average for households married with children is 40.68%.
The median household income in Dallas, Georgia is $50,245. The median household income for the surrounding county is $80,234 compared to the national median of $69,021. The median age of people living in Dallas is 32.9 years.
Dallas Weather
The average high temperature in July is 88.6 degrees, with an average low temperature in January of 29.9 degrees. The average rainfall is approximately 52.1 inches per year, with 2 inches of snow per year.


