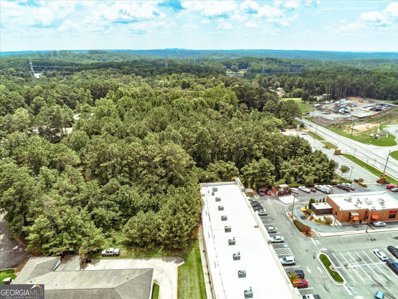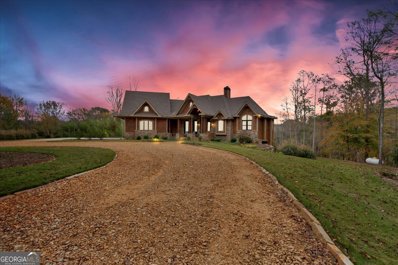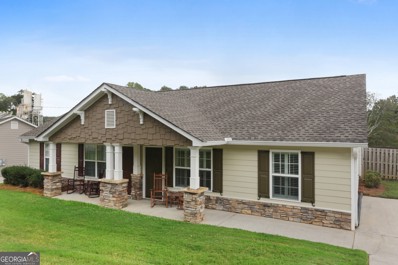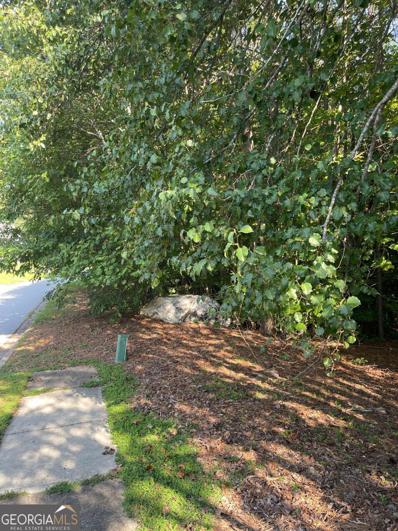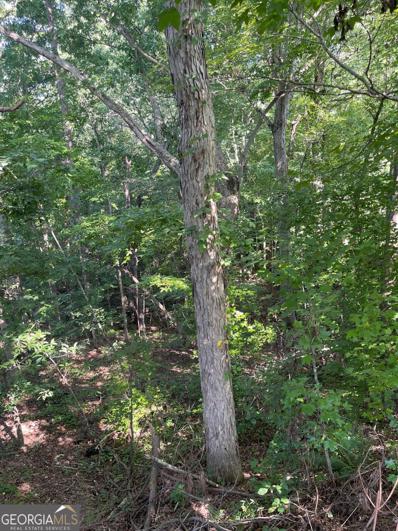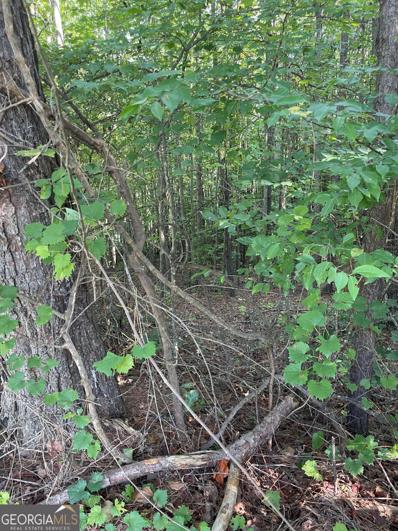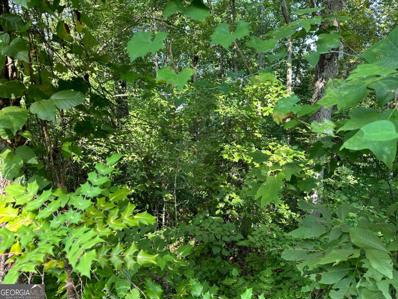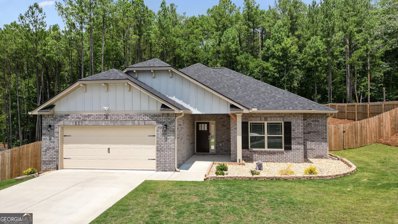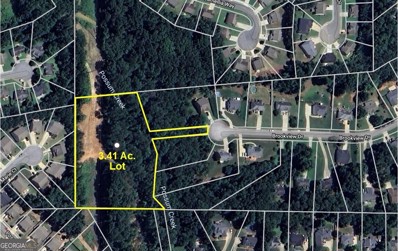Dallas GA Homes for Rent
- Type:
- Single Family
- Sq.Ft.:
- 2,047
- Status:
- Active
- Beds:
- 3
- Lot size:
- 0.49 Acres
- Year built:
- 2009
- Baths:
- 2.00
- MLS#:
- 10354365
- Subdivision:
- Ansleigh Farms
ADDITIONAL INFORMATION
Nestled on a serene cul-de-sac, this beautifully upgraded 3-bedroom ranch offers the perfect combination of elegance, functionality, and comfort. The living area is spacious and airy with vaulted ceilings, flowing seamlessly into the dining room and kitchen that's a chef's dream. Featuring high-end stainless steel appliances, sleek granite countertops, custom cabinetry, and tile backsplash, it's ideal for both everyday living and entertaining. The primary suite is a true retreat, complete with a luxurious en-suite bathroom boasting separate vanities, glass-enclosed shower, and generous closet space. Two additional well-sized bedrooms offer flexibility for guests, a home office, or family members, each designed with comfort and convenience in mind. The upper level features a huge bonus room for ample storage or potential fourth bedroom! Step outside to enjoy the screened-in porch-a perfect extension of the living space that provides a peaceful spot for morning coffee or evening relaxation, rain or shine. This home also includes a meticulously landscaped yard, ideal for gardening, play, or outdoor gatherings. With its prime location on a quiet cul-de-sac, you'll appreciate the sense of community while still enjoying a private, tranquil setting.
$279,900
112 Dillard Court Dallas, GA 30157
- Type:
- Single Family
- Sq.Ft.:
- 1,517
- Status:
- Active
- Beds:
- 3
- Lot size:
- 0.46 Acres
- Year built:
- 2005
- Baths:
- 2.00
- MLS#:
- 7429197
- Subdivision:
- Wynchester Pointe
ADDITIONAL INFORMATION
Welcome to this beautiful 3-bedroom, 2-bathroom ranch-style home situated on a desirable corner lot within a peaceful subdivision with no HOA. The spacious family room boasts a cozy fireplace, perfect for relaxing evenings. The eat-in kitchen features a pantry and solid surface countertops, providing ample space for meal prep and storage. The primary bedroom offers a walk-in closet and an ensuite bathroom complete with a double vanity, separate shower, and a luxurious soaking tub. The home also includes a double garage and a generously sized backyard with a patio, ideal for outdoor entertaining and family gatherings. Don't miss the opportunity to make this wonderful home your own!
$480,000
232 Clark Road Dallas, GA 30157
- Type:
- Single Family
- Sq.Ft.:
- 1,200
- Status:
- Active
- Beds:
- 3
- Lot size:
- 17 Acres
- Year built:
- 1987
- Baths:
- 2.00
- MLS#:
- 7433679
ADDITIONAL INFORMATION
Want privacy on your own 17 acres? This 3 bedroom 2 bath Ranch home provides for an opportunity to use your vision and transform this house into your dream. Enjoy privacy around you with this expansive property that offers views of the countryside, where will encounter the occasional deer in your front and back yard. There is also a very large outbuilding/shop with power, water and its own hvac. Inside this shop you will find an apartment with a small kitchen, living space, bedroom and fully functioning bathroom. Come make your vision a reality
$299,000
6 Turner Lane Dallas, GA 30157
- Type:
- Single Family
- Sq.Ft.:
- 1,384
- Status:
- Active
- Beds:
- 3
- Lot size:
- 0.46 Acres
- Year built:
- 1992
- Baths:
- 3.00
- MLS#:
- 10352146
- Subdivision:
- None
ADDITIONAL INFORMATION
Welcome Home! This three bedroom, three bath ranch home is nestled on a private, almost half acre lot, with an expansive front lawn and plenty of room to garden, spend evenings around the backyard firepit, or enjoy a cup of coffee or an evening al fresco meal in the comfort of the attached screened porch. The generous front porch welcomes visitors and is the perfect place to enjoy a cold glass of lemonade and wave to friends passing by. Home is handicap accessible, ADA compliant features include a side entry with a wheelchair accessible ramp and double doors for easy access, and a home addition in the recent remodel created a new primary suite equipped with a wide doorways and hall, dual closets, a large, open shower that is wheelchair friendly, a handicap accessible double vanity, lever handles, grab bars, and a zoned, one-ton electric HVAC system. The secondary bedroom also has an attached bath with wheelchair-friendly shower access. The third bedroom is serviced by a full bath featuring a tub/shower combo. The home features a whole-house generator, to ensure there is never a loss of power! Additional updates include gutters with covers for easy maintenance, new septic tank lines, concrete sidewalk with wheelchair accessible ramp, covered screened porch, and a driveway addition in 2021 provided additional parking pad as well as plenty of room for RV parking; there may also be an option to later construct a covered carport or add a garage, if desired. Adorable outbuilding is the perfect place to store landscape equipment and tools, use as a handy workshop, or turn it into a cute she-shed! No HOA, and there are no rental restrictions. Home is located off a quiet street with just a few homes, and a cul-de-sac at each end. This peaceful, country lifestyle is convenient to nearby shopping, parks and the Silver Comet Trail, downtown Dallas, downtown Hiram, Hwy 278, Paulding Hospital, and Paulding Airport
$1,100,000
8598 Dallas Acworth Highway Dallas, GA 30132
- Type:
- Other
- Sq.Ft.:
- n/a
- Status:
- Active
- Beds:
- n/a
- Lot size:
- 5.8 Acres
- Year built:
- 1963
- Baths:
- MLS#:
- 10351788
ADDITIONAL INFORMATION
+- 5.8 acres in Prime Location! Property is located near the intersection of Hwy 92, Cedarcrest Rd and Dallas Acworth Hwy beside Popeyes Chicken. Property has 208 +- footage on Dallas Acworth and wraps around with additional road frontage on Whitworth Church Loop off Hwy 92. High Visibility and Traffic Count! Minutes from Seven Hills, Bentwater and Governors Towne Club communities!
- Type:
- Land
- Sq.Ft.:
- n/a
- Status:
- Active
- Beds:
- n/a
- Lot size:
- 5 Acres
- Baths:
- MLS#:
- 10351104
- Subdivision:
- Elsberry Ridge
ADDITIONAL INFORMATION
5 ACRES Co PRIVATE Co GREAT LOCATION! This luxury estate property is a very private 5-acre lot located at the entrance of the Elsberry Ridge community at Historic Elsberry Mountain. It is a very buildable lot with a gently sloping grade Co ideal for a daylight or walk-out basement, but can also accommodate a slab build. This property is located in a highly desirable and rapidly growing Paulding county in convenient proximity to groceries, eateries, local markets, and several shopping centers. It is just 8 minutes to downtown Dallas and about one hour to downtown Atlanta. If you want the community feel without sacrificing your privacy, this is the perfect lot for you! With low annual HOA fees and friendly residents, this is a great place to bring your own builder and build your new home. You may build now or whenever it suits you. Underground utilities along the street. There is a creek towards the back of this wooded lot. This 5-acre executive estate lot has approximately 500' of road frontage. Community covenants require a minimum home build of at least 3400 sqft and allow for two homes per lot site. Perc test complete and survey available upon request.
$1,400,000
1507 Williams Road Dallas, GA 30132
- Type:
- Single Family
- Sq.Ft.:
- 5,600
- Status:
- Active
- Beds:
- 3
- Lot size:
- 9.41 Acres
- Year built:
- 2020
- Baths:
- 3.00
- MLS#:
- 10350540
- Subdivision:
- None
ADDITIONAL INFORMATION
This custom built craftsman style home is situated on 500 wooded feet from the road on over 9 private acres, overlooking Pumpkinvine Creek. Situated down a long private gated drive, the property features 750 feet of creek frontage, a spacious flat lawn, and a pavilion equipped with a full kitchen, utilities, ceiling fans, a fire pit, swings/seating, and an outdoor bathroom. Built in 2020, the house embodies luxury living with intricate details throughout. Noteworthy features include a vintage wooden walk-in cooler door that leads to a lounge with built-in curio cabinets and high-powered ventilation concealed within recessed lighting. A hidden room lies behind a bookcase door. The kitchen boasts a farmer's sink, commercial-grade stove and ventilation, a pot-filler, and a butler's pantry. The master bathroom is designed with a claw-footed soaking tub inside a double-headed shower room. The house is adorned with timeless classic fixtures for lighting, water, and doors, and a wood burning fireplace. This home is more than just a house; it's an experience and a trophy property nestled in nature's playground. Enjoy breathtaking views and immerse yourself in the surrounding natural beauty. Entertain indoors or outdoors, in the sun or shade, or relish the tranquility all to yourself. The creek features a swimming hole approximately twenty feet across and twelve feet deep for a refreshing dip. You can float the waterways by kayak or inner tube, fish from the bank or wade into the stream, and explore trails on foot, bike, or ATV. Frequent wildlife sightings include deer, foxes, hawks, and eagles. Off-property, you can walk to Foxberry Farm, a neighboring large equestrian estate with stables, paddocks, and jumps. A short drive takes you to the Silver Comet Trail for hiking, Paulding Forest for hunting, or Lake Allatoona for wakeboarding.
$1,500,000
205 Victory Drive Dallas, GA 30132
- Type:
- Duplex
- Sq.Ft.:
- n/a
- Status:
- Active
- Beds:
- n/a
- Lot size:
- 1.29 Acres
- Year built:
- 2009
- Baths:
- MLS#:
- 10350390
- Subdivision:
- None
ADDITIONAL INFORMATION
These three charming 55 & Up duplexes are great for an owner/investor or as an income property. Landscaped with privacy buffers, fencing, and porches, surrounded by stone columns in a completely renovated area in downtown Dallas. Each building consists of two separately metered units. Each with two bedrooms, one bath, a large kitchen with laundry. Conveniently accessible to urban living and downtown activities. The development here has been great for tenants that prefer a front porch lifestyle and neighborhood.
$497,367
78 Radiant Court Dallas, GA 30132
- Type:
- Single Family
- Sq.Ft.:
- 3,026
- Status:
- Active
- Beds:
- 5
- Lot size:
- 0.47 Acres
- Year built:
- 2024
- Baths:
- 4.00
- MLS#:
- 10352930
- Subdivision:
- Pointe North
ADDITIONAL INFORMATION
Welcome to the beautiful Newport model by Paran Homes. Unwind and enjoy the peaceful half acre +/- lot that grace your large gourmet kitchen, complete with a walk-in pantry and an over sized island that beckons culinary creativity. From the kitchen you can can see the breakfast area and the welcoming fireside family room; a perfect space for gatherings and relaxation. Great 5-bedroom floor plan with a nice-sized guest bedroom and full bath on the main level. Primary bedroom as well as three additional generously-sized bedrooms AND a loft upstairs! This home is nestled on a private wooded, cul-de-sac homesite, that boasts unrivaled amenities. Enjoy leisurely rounds of tennis, and social gatherings at the clubhouse. Don't forget to cool off in the Olympic-sized swimming pool this summer. Embrace a lifestyle of relaxed resort-style living at its finest!
- Type:
- Single Family
- Sq.Ft.:
- 2,053
- Status:
- Active
- Beds:
- 4
- Lot size:
- 0.35 Acres
- Year built:
- 2016
- Baths:
- 2.00
- MLS#:
- 10350117
- Subdivision:
- Azalea Lakes
ADDITIONAL INFORMATION
Come and fall in love with this picture-perfect home in East Paulding's beautiful Azalea Lakes Subdivision situated around Clay Lake! This home was originally a model home for the community and brings together all the best features and finishes to make living here elegant and practical! Enter to gleaming engineered hardwoods inviting you to enjoy the open-concept floor plan designed for entertaining with ease. Separate dining space flows into the well appointed kitchen with granite counters, generous breakfast bar, stainless appliances, pantry, and a sunny nook for additional casual dining. The cozy family room includes a gas fireplace. The oversized primary suite features a tray ceiling, sitting room large enough to serve as a home office, walk-in closet, and ensuite bath with dual vanities, tiled shower and soaking tub. Two generously sized secondary bedrooms share a full bath, and upstairs is a huge bonus room, suited for flexibility! Relax on the patio overlooking the landscaped, fenced back yard. Stroll to the lake and enjoy fishing and kayaking exclusive to homeowners. Minutes to shopping, dining, and heath care, and less than an hour to Hartsfield-Jackson Airport.
$497,367
78 Radiant Court Dallas, GA 30132
- Type:
- Single Family
- Sq.Ft.:
- 3,026
- Status:
- Active
- Beds:
- 5
- Lot size:
- 0.47 Acres
- Year built:
- 2024
- Baths:
- 4.00
- MLS#:
- 7430996
- Subdivision:
- Pointe North
ADDITIONAL INFORMATION
Welcome to the beautiful Newport model by Paran Homes. Unwind and enjoy the peaceful, wooded back yard views that grace your large gourmet kitchen, complete with a walk-in pantry and an oversized island that beckons culinary creativity. From the kitchen you can can see the breakfast area and the welcoming fireside family room; a perfect space for gatherings and relaxation. Great 5-bedroom floorplan with a nice-sized guest bedroom and full bath on the main level. Primary bedroom as well as three additional generously-sized bedrooms AND a loft upstairs! This homesite is nestled on well appointed tree lined street with private wooded backyard. Only 3.5 miles to downtown Dallas! Ask me about 100% financing.
- Type:
- Land
- Sq.Ft.:
- n/a
- Status:
- Active
- Beds:
- n/a
- Lot size:
- 0.5 Acres
- Baths:
- MLS#:
- 10349880
- Subdivision:
- Senator'S Ridge
ADDITIONAL INFORMATION
Come build your dream home and immerse yourself in nature. Senator's Ridge features 2 pools with a slide, clubhouse, playground, tennis & basketball. The community provides a picturesque backdrop to your everyday life, with its well-maintained streets and inviting atmosphere. Only 5 minutes from the desired schools at the North Paulding campus. Nearby lakes, rivers, hiking trails, and state parks cater to outdoor enthusiasts. This is where location meets lifestyle. Lakepoint Sports Complex provides recreational activities for all ages plus local gems like Red Top Mountain State Park and Burnt Hickory Park. Is the social scene beckoning you?? Come explore wineries, amphitheaters, playhouses, and breweries. OR are you more into historical sites such as Kennesaw Mountain National Park. Get your biking and leisurely walks in at the Silver Comet Trail...it's calling your name!! There is literally something for everyone. Contact Brandon today to make this Senator's Ridge gem your very own.
- Type:
- Land
- Sq.Ft.:
- n/a
- Status:
- Active
- Beds:
- n/a
- Lot size:
- 0.49 Acres
- Baths:
- MLS#:
- 10349872
- Subdivision:
- Senator'S Ridge
ADDITIONAL INFORMATION
Come build your dream home and immerse yourself in nature. Senator's Ridge features 2 pools with a slide, clubhouse, playground, tennis & basketball. The community provides a picturesque backdrop to your everyday life, with its well-maintained streets and inviting atmosphere. Only 5 minutes from the desired schools at the North Paulding campus. Nearby lakes, rivers, hiking trails, and state parks cater to outdoor enthusiasts. This is where location meets lifestyle. Lakepoint Sports Complex provides recreational activities for all ages plus local gems like Red Top Mountain State Park and Burnt Hickory Park. Is the social scene beckoning you?? Come explore wineries, amphitheaters, playhouses, and breweries. OR are you more into historical sites such as Kennesaw Mountain National Park. Get your biking and leisurely walks in at the Silver Comet Trail...it's calling your name!! There is literally something for everyone. Contact Brandon today to make this Senator's Ridge gem your very own.
- Type:
- Land
- Sq.Ft.:
- n/a
- Status:
- Active
- Beds:
- n/a
- Lot size:
- 0.46 Acres
- Baths:
- MLS#:
- 10349863
- Subdivision:
- Senator'S Ridge
ADDITIONAL INFORMATION
Come build your dream home and immerse yourself in nature. Senator's Ridge features 2 pools with a slide, clubhouse, playground, tennis & basketball. The community provides a picturesque backdrop to your everyday life, with its well-maintained streets and inviting atmosphere. Only 5 minutes from the desired schools at the North Paulding campus. Nearby lakes, rivers, hiking trails, and state parks cater to outdoor enthusiasts. This is where location meets lifestyle. Lakepoint Sports Complex provides recreational activities for all ages plus local gems like Red Top Mountain State Park and Burnt Hickory Park. Is the social scene beckoning you?? Come explore wineries, amphitheaters, playhouses, and breweries. OR are you more into historical sites such as Kennesaw Mountain National Park. Get your biking and leisurely walks in at the Silver Comet Trail...it's calling your name!! There is literally something for everyone. Contact Brandon today to make this Senator's Ridge gem your very own.
- Type:
- Business Opportunities
- Sq.Ft.:
- 1
- Status:
- Active
- Beds:
- n/a
- Lot size:
- 0.47 Acres
- Year built:
- 1800
- Baths:
- MLS#:
- 10349372
ADDITIONAL INFORMATION
Great Commercial Parcel located in established complex. Entrance Located just off the 4 lane Hwy 278 with high visibility and traffic count. New Paulding Government Complex located within 1/2 mile includes the Paulding County Court House and new Sherriff's Office. Ace Hardware in the complex along with several offices, medical facilities, bank, gym, and restaurants. Just west of the Silver Commit Access and the Paulding Hospital. Level and pre-graded lot. Established complex with street lights, brick pavers, brick sidewalks, sitting areas, and all utilities available including sewage. Perfect location for retail, franchise, medical, insurance office, law office and so much more.
- Type:
- Single Family
- Sq.Ft.:
- 1,463
- Status:
- Active
- Beds:
- 3
- Lot size:
- 0.46 Acres
- Year built:
- 2007
- Baths:
- 2.00
- MLS#:
- 7429475
- Subdivision:
- The Landings at Willow Spgs
ADDITIONAL INFORMATION
Rock bottom price - must sale as-is. Appealing craftsman style ranch home just outside of downtown Dallas area. Stone accents with vinyl makes this exterior easy maintenance. LVP hardwood flooring grace the entire home. The great room features vaulted ceiling with fireplace and dining room. Kitchen features maple honey cabinets, pantry, tiled backsplash and breakfast area with built in bench seating. A screen porch overlooks large, fenced backyard and large deck for outdoor entertaining. Master bedroom offers trey ceiling, walk-in closet, double sink vanity, soaking tub and separate shower. Two secondary bedroom and full bath complete the living area. Two car attached garage. Kitchen appliances and HVAC about 5 years old. Lovely neighborhood where the homes offer spacious lots, tremendous curb appeal, and no HOA. Easy drive to downtown Dallas Square and close to Hwy 278. Very little needed to make this home good as new! It is in good condition. As-Is sale. Great opportunity for savvy buyer or rental property.
- Type:
- Land
- Sq.Ft.:
- n/a
- Status:
- Active
- Beds:
- n/a
- Lot size:
- 0.59 Acres
- Baths:
- MLS#:
- 10348289
- Subdivision:
- Mountain Trace Estates
ADDITIONAL INFORMATION
Come and build your dream home in well established neighborhood. No HOA. Utilities available to include sewer. Walking distance to the town square, shops and eateries. Ride your bike to the Silver Comet Trail.
- Type:
- Single Family
- Sq.Ft.:
- 2,266
- Status:
- Active
- Beds:
- 3
- Lot size:
- 0.97 Acres
- Year built:
- 2005
- Baths:
- 3.00
- MLS#:
- 10347907
- Subdivision:
- GEORGIAN PARK PHS 1
ADDITIONAL INFORMATION
Welcome to this beautiful 3 bedroom, 2.5 bathroom home with bonus room, located in Dallas. This home has plenty of curb appeal with a low maintenance lawn with a large island in front. This spacious property offers a perfect blend of modern amenities and traditional charm, making it the ideal place to call home. As you enter the home, you are greeted by a bright and airy dining room with large windows that fill the space with natural light. The open floor plan seamlessly connects the living room to the dining area and kitchen, creating the perfect space for entertaining guests or simply relaxing with family. Neutral paint throughout the home creates a sense of continuity. The kitchen is a chef's dream with stainless steel appliances, granite countertops, and plenty of storage space. The master bedroom is a tranquil retreat with an en-suite bathroom featuring a luxurious soaking tub and separate shower. The two additional bedrooms are spacious and bright, offering plenty of room for guests. There is also a bonus room that could be used as an office/flex room. Outside, you will find a private backyard oasis with a covered patio, perfect for enjoying a morning cup of coffee or hosting summer barbecues. Enjoy the .97 acre that extends beyond the fence. The home also features a two-car garage and additional off-street parking. Located in a desirable neighborhood in Dallas, this home is close to schools, parks, shopping, and dining options. Don't miss out on the opportunity to make this stunning property your own. NO HOA! Schedule a showing today!
$435,000
109 Aspen Way Dallas, GA 30157
- Type:
- Single Family
- Sq.Ft.:
- 1,725
- Status:
- Active
- Beds:
- 2
- Lot size:
- 0.15 Acres
- Year built:
- 2022
- Baths:
- 2.00
- MLS#:
- 10346104
- Subdivision:
- Poplar Place
ADDITIONAL INFORMATION
Welcome to this better than new construction 2 year young ranch style home located in an active adult community, where luxury meets convenience. This charming residence features board and batten accent walls in the kitchen and master bedroom, a fully enclosed back porch with glass, and upgraded light fixtures. Enjoy vinyl flooring throughout, carpet in the bedrooms, and tile in the bathrooms. With 2 bedrooms, 2 baths, an office, a surround sound system, and a custom closet system in the master closet, this home offers both comfort and style. Yard maintenance is included in the HOA fees, along with a sprinkler system for easy upkeep. Experience luxury living in this turnkey home. Schedule your showing today!
- Type:
- Single Family
- Sq.Ft.:
- n/a
- Status:
- Active
- Beds:
- 3
- Lot size:
- 0.49 Acres
- Year built:
- 2022
- Baths:
- 2.00
- MLS#:
- 10348734
- Subdivision:
- Bamlett Ridge Subdivision
ADDITIONAL INFORMATION
"PRICE IMPROVEMENT" Elegant almost New Bungalow Ranch Style Home in Dallas Ga., Built in 2022. You will experience a very well maintained 3-bedroom, 2- full bath, open floor plan home with high ceilings throughout with all the perks of being ALL Electric. The Gorgeous kitchen has granite countertops, grey cabinetry, Stainless steel appliances, huge pantry, sit up Breakfast bar with sink & upgraded touchless Faucet while overlooking the breakfast room, spacious living room, awesome remote control electric fireplace and open dining room off the main Foyer. Master Bedroom has Trey Ceiling, walk in closet, Huge Master bathroom with his & her sinks, walk in shower and separate soaking tub. Owner has upgraded toilets and all shower heads and faucets & fresh paint throughout. There are 2 other spacious bedrooms with high ceilings, big closets and a full bath as well. The 2-car garage with motion spotlights and a camera system on a level driveway is a very convenient way to enter into the home through the sizeable laundry room/mud room....NO STEPS This Property has a Beautiful Maintained manicured lawn all around. The back of the property has a Brand-new Wooden Privacy Fence with 3 entrances and a garden to enjoy from your spacious covered Back Patio with Gas Grill. The property line goes further behind fence which makes plenty of room for cornhole, fire pit, trampoline or storage. HOA Community. NEW Community
$1,399,999
350 Taylor Path Dallas, GA 30157
- Type:
- Single Family
- Sq.Ft.:
- n/a
- Status:
- Active
- Beds:
- 5
- Lot size:
- 11.58 Acres
- Year built:
- 2021
- Baths:
- 5.00
- MLS#:
- 10345138
- Subdivision:
- Harmony Farms
ADDITIONAL INFORMATION
PRICE IMPROVEMENT on this custom-built home! Looking for the perfect spot to start a farm? This stunning custom builder's home is ready to welcome you home. Located on 11.88 acres this home fits the requirements to have a farm and already features a home for your chickens or could be sub divided to build an additional home. 5 BR.4.5 BA, 3300 s.f. of living space. Enter the home into a beautiful Foyer with beautiful tongue and groove ceilings, your office area with glass doors, bead board wall and a beamed ceiling and is located right off the entry, you will enter into the spacious open concept Living room with beamed ceilings, custom built ins, a brick fireplace with a gas starter. Your Kitchen that is fit for a chef features a gas cook top, custom built vent hood, double ovens, custom built white cabinets to the ceiling with lighting in the top cabinets with glass doors and under cabinet lighting, refrigerator, dishwasher and microwave, countertops that are a mix of marble and quartz, a spacious Dining area with tons of natural light. You will find a large laundry room with tons of cabinets, washer and dryer, a sink with a large countertop, two drop zones (1 in the garage and 1 inside the garage entry door), Powder Room for guests, Split bedroom plan with one spare bedroom on the main with a private bath, two spare bedrooms and a hall bath, a 5th bedroom upstairs with a private bath. The Master bedroom has a beamed ceiling leading into the exquisite Master Bathroom that features solid quartz shower walls, double vanity, large soaking tub, ceramic tile flooring and a master closet with custom built ins. Outside on the covered back porch you will find a hot tub that will remain, tongue and groove ceilings and complete privacy to enjoy nature. This home features hardwood flooring throughout with the exception of the bedrooms, ceramic tile floors in all baths, granite countertops in all baths, shower doors, complete spray foam insulation and top of the ine HVAC system keeps utility bills low, custom built wood doors and barn door throughout, irrigation system, professionally landscaped yard. The 4800 sq. foot barn is 60 x 80 with 2-20 ft roll up doors and 2-10 ft roll up doors, 400-amp service, has its own septic system, unfinished bathroom with tub/shower unit, sink and toilet, finished room currently being used for a gym. The barn is engineered to hold a 2400 s.f. loft in the center part. This home also has a whole house generator. The property to the South is owned by the county and will not be built on to maintain your peace and privacy.
- Type:
- Land
- Sq.Ft.:
- n/a
- Status:
- Active
- Beds:
- n/a
- Lot size:
- 3.41 Acres
- Baths:
- MLS#:
- 10344667
- Subdivision:
- Spring Brooke
ADDITIONAL INFORMATION
This expansive 3.41-acre lot provides ample space for building your custom home while enjoying a tranquil setting. Enjoy the benefits of community living with an HOA, ensuring well-maintained common areas and community cohesion. Benefit from a power easement along the back of the property, ensuring easy access to utilities for your future residence. The perfect canvas for your dream home in the desirable Spring Brooke subdivision.
$425,990
675 Highgrove Way Dallas, GA 30157
- Type:
- Single Family
- Sq.Ft.:
- 2,340
- Status:
- Active
- Beds:
- 4
- Lot size:
- 0.18 Acres
- Year built:
- 2024
- Baths:
- 3.00
- MLS#:
- 10343698
- Subdivision:
- Palisades
ADDITIONAL INFORMATION
Palisades in Dallas, GA is home to the Galen at 675 Highgrove Way, a completed new construction basement home! One of our popular floorplans, the Galen is a two-story home that offers 4 bedrooms, 2.5 bathrooms, and a 2-car garage. As you enter this home, a foyer welcomes you passed a flex space, that is perfect for a formal dining room or a home office, and powder room into the open living area. The spacious great room is anchored by a fireplace and opens seamlessly into the kitchen. A large island is home to the sink and dishwasher and allows for countertops seating for casual eating. Stainless-steel appliances, electric range, and shaker style cabinets make this kitchen visually appealing, and the large corner pantry provides ample storage. The second level is home to all four of the bedrooms, two bathrooms, and the laundry room. The primary suite offers a spacious bedroom, huge walk-in closet, and a well-appointed bathroom with double vanity and separate soaking tub and shower. Three additional bedrooms share a bathroom with two sinks and a tub-shower. Photos for illustration purposes only - not of actual home. Schedule an appointment to tour this Galen at 675 Highgrove Way in Palisades today!
$427,990
663 Highgrove Way Dallas, GA 30157
- Type:
- Single Family
- Sq.Ft.:
- 2,340
- Status:
- Active
- Beds:
- 4
- Lot size:
- 0.18 Acres
- Year built:
- 2024
- Baths:
- 3.00
- MLS#:
- 10343686
- Subdivision:
- Palisades
ADDITIONAL INFORMATION
663 Highgrove Way in Dallas, GA is a newly completed home in our Palisades community that is on a basement lot! One of our popular floorplans, the Galen is a two-story home that offers 4 bedrooms, 2.5 bathrooms, and a 2-car garage. As you enter this home, a foyer welcomes you passed a flex space, that is perfect for a formal dining room or a home office, and powder room into the open living area. The spacious great room is anchored by a fireplace and opens seamlessly into the kitchen. A large island is home to the sink and dishwasher and allows for countertops seating for casual eating. Stainless-steel appliances, electric range, and shaker style cabinets make this kitchen visually appealing, and the large corner pantry provides ample storage. The second level is home to all four of the bedrooms, two bathrooms, and the laundry room. The primary suite offers a spacious bedroom, huge walk-in closet, and a well-appointed bathroom with double vanity and separate soaking tub and shower. Three additional bedrooms share a bathroom with two sinks and a tub-shower. Photos for illustration purposes only - not of actual home. Schedule an appointment to tour this Galen at 663 Highgrove Way in Palisades today!
- Type:
- Single Family
- Sq.Ft.:
- 2,164
- Status:
- Active
- Beds:
- 3
- Lot size:
- 0.18 Acres
- Year built:
- 2024
- Baths:
- 3.00
- MLS#:
- 10343707
- Subdivision:
- Palisades
ADDITIONAL INFORMATION
Introducing 80 Willow Green Trace, a completed new construction home at our Palisades community in Dallas, GA! This two-story, 3 bedroom, 2.5 bathroom home has much to offer its future residents. Inside this home, the foyer opens into a spacious flex room, built to suit the needs of the future homeowners whether that's a dining room, home office, or anything else they dream up. Past a powder bathroom, you;; find the combined entertaining space of the kitchen and great room at the rear of the home. The kitchen boasts granite countertops, white subway-tile backsplash, shaker style cabinets, stainless-steel appliances, a spacious pantry, and an island with a counter-height bar top to accommodate seatings. The great room is anchored by a corner fireplace with slate surround. Upstairs is an open loft for additional living space, two guest bedrooms with walk-in closets, a full bathroom with double vanity, the laundry room, and the primary suite. The primary suite offers a large bedroom, an en suite bathroom with a double vanity, separate shower and soaking tub, and a sizeable walk-in closet. Reach out to our agents today to tour 80 Willow Green Trace! Photos for illustration purposes only- not of actual home.

The data relating to real estate for sale on this web site comes in part from the Broker Reciprocity Program of Georgia MLS. Real estate listings held by brokerage firms other than this broker are marked with the Broker Reciprocity logo and detailed information about them includes the name of the listing brokers. The broker providing this data believes it to be correct but advises interested parties to confirm them before relying on them in a purchase decision. Copyright 2025 Georgia MLS. All rights reserved.
Price and Tax History when not sourced from FMLS are provided by public records. Mortgage Rates provided by Greenlight Mortgage. School information provided by GreatSchools.org. Drive Times provided by INRIX. Walk Scores provided by Walk Score®. Area Statistics provided by Sperling’s Best Places.
For technical issues regarding this website and/or listing search engine, please contact Xome Tech Support at 844-400-9663 or email us at [email protected].
License # 367751 Xome Inc. License # 65656
[email protected] 844-400-XOME (9663)
750 Highway 121 Bypass, Ste 100, Lewisville, TX 75067
Information is deemed reliable but is not guaranteed.
Dallas Real Estate
The median home value in Dallas, GA is $374,990. This is higher than the county median home value of $329,800. The national median home value is $338,100. The average price of homes sold in Dallas, GA is $374,990. Approximately 40.49% of Dallas homes are owned, compared to 48.48% rented, while 11.03% are vacant. Dallas real estate listings include condos, townhomes, and single family homes for sale. Commercial properties are also available. If you see a property you’re interested in, contact a Dallas real estate agent to arrange a tour today!
Dallas, Georgia has a population of 13,704. Dallas is less family-centric than the surrounding county with 40.52% of the households containing married families with children. The county average for households married with children is 40.68%.
The median household income in Dallas, Georgia is $50,245. The median household income for the surrounding county is $80,234 compared to the national median of $69,021. The median age of people living in Dallas is 32.9 years.
Dallas Weather
The average high temperature in July is 88.6 degrees, with an average low temperature in January of 29.9 degrees. The average rainfall is approximately 52.1 inches per year, with 2 inches of snow per year.




