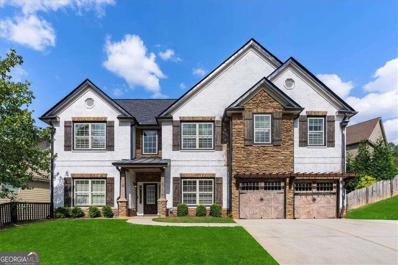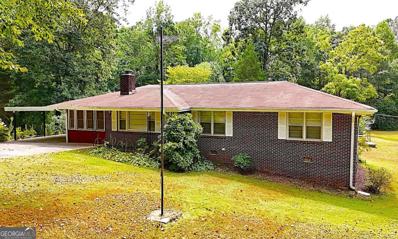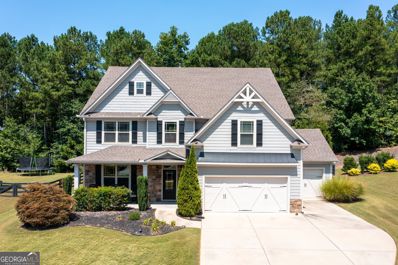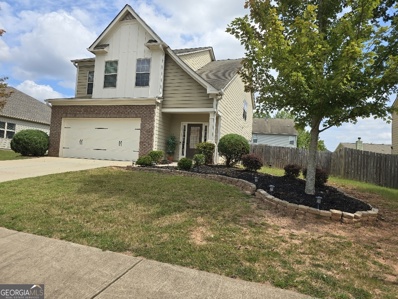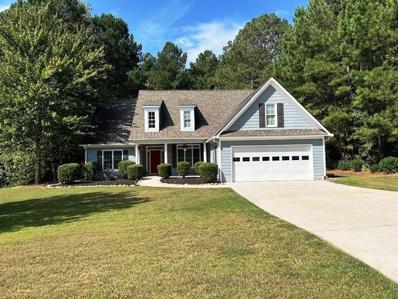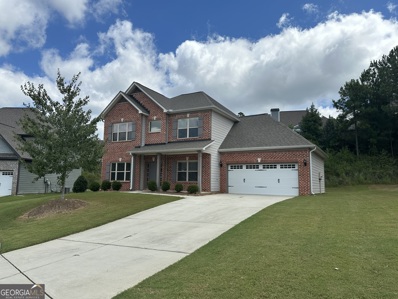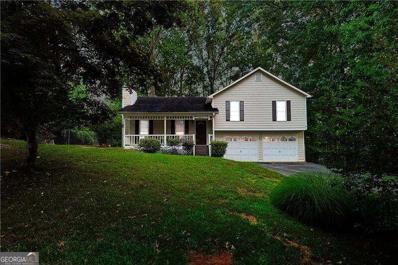Dallas GA Homes for Rent
- Type:
- Single Family
- Sq.Ft.:
- 1,626
- Status:
- Active
- Beds:
- 3
- Lot size:
- 1 Acres
- Year built:
- 1972
- Baths:
- 3.00
- MLS#:
- 10379365
- Subdivision:
- None
ADDITIONAL INFORMATION
Discover your dream home in this fully renovated ranch, blending classic elegance with today's must-have features! From the moment, you step inside, you'll be welcomed by an open and airy floor plan, highlighted by updated flooring, fresh paint, and designer lighting throughout. The heart of the home-a beautifully modernized kitchen-boasts custom cabinetry, granite countertops and stainless steel appliances making it perfect for cooking and entertaining alike. The main floor features a luxurious primary suite with a spa-like bathroom, along with two additional well-appointed bedrooms and a stylish full bath. The bonus room space provides flexibility with a full bathroom extra living space ideal for a media room, home office, or gym. Outside, the property shines with a large, detached garage that not only provides secure parking but ample storage and workspace. The backyard offers a private sanctuary for relaxation or gatherings, with plenty of room for gardening, outdoor activities, or simply enjoying the serene surroundings.
- Type:
- Single Family
- Sq.Ft.:
- 2,702
- Status:
- Active
- Beds:
- 4
- Lot size:
- 0.25 Acres
- Year built:
- 2024
- Baths:
- 4.00
- MLS#:
- 10378921
- Subdivision:
- Ivey Township
ADDITIONAL INFORMATION
Brand new, energy-efficient home available NOW! Just off the Sherwood's foyer, useful flex space makes a great office. In the kitchen, the walk-in pantry and ample counter space simplify meal prep. Upstairs, sizeable secondary bedrooms surround the loft. Enjoy easy access to highly-rated schools in Paulding County School District. Homeowners will enjoy nearby parks plus convenient access to US Hwy 278 and I-75. Join the interest list today to learn about the benefits of a new home in Ivey Township. Each of our homes is built with innovative, energy-efficient features designed to help you enjoy more savings, better health, real comfort and peace of mind.
- Type:
- Single Family
- Sq.Ft.:
- 2,950
- Status:
- Active
- Beds:
- 5
- Lot size:
- 0.25 Acres
- Year built:
- 2024
- Baths:
- 3.00
- MLS#:
- 10378911
- Subdivision:
- Ivey Township
ADDITIONAL INFORMATION
Brand new, energy-efficient home available by Oct 2024! The Johnson's impressive two-story foyer gives way to the gourmet kitchen and open-concept living area. A flex space on the main level, plus a large loft upstairs, allows you to customize the layout to fit your needs. Enjoy easy access to highly-rated schools in Paulding County School District. Homeowners will enjoy nearby parks plus convenient access to US Hwy 278 and I-75. Join the interest list today to learn about the benefits of a new home in Ivey Township. Each of our homes is built with innovative, energy-efficient features designed to help you enjoy more savings, better health, real comfort and peace of mind.
- Type:
- Single Family
- Sq.Ft.:
- 2,950
- Status:
- Active
- Beds:
- 5
- Lot size:
- 0.25 Acres
- Year built:
- 2024
- Baths:
- 3.00
- MLS#:
- 10378905
- Subdivision:
- Ivey Township
ADDITIONAL INFORMATION
Brand new, energy-efficient home available NOW! The Johnson's impressive two-story foyer gives way to the gourmet kitchen and open-concept living area. A flex space on the main level, plus a large loft upstairs, allows you to customize the layout to fit your needs. Enjoy easy access to highly-rated schools in Paulding County School District. Homeowners will enjoy nearby parks plus convenient access to US Hwy 278 and I-75. Join the interest list today to learn about the benefits of a new home in Ivey Township. Each of our homes is built with innovative, energy-efficient features designed to help you enjoy more savings, better health, real comfort and peace of mind.
- Type:
- Single Family
- Sq.Ft.:
- 2,950
- Status:
- Active
- Beds:
- 5
- Lot size:
- 0.25 Acres
- Year built:
- 2024
- Baths:
- 3.00
- MLS#:
- 7456947
- Subdivision:
- Ivey Township
ADDITIONAL INFORMATION
Brand new, energy-efficient home available NOW! The Johnson's impressive two-story foyer gives way to the gourmet kitchen and open-concept living area. A flex space on the main level, plus a large loft upstairs, allows you to customize the layout to fit your needs. Enjoy easy access to highly-rated schools in Paulding County School District. Homeowners will enjoy nearby parks plus convenient access to US Hwy 278 and I-75. Join the interest list today to learn about the benefits of a new home in Ivey Township. Each of our homes is built with innovative, energy-efficient features designed to help you enjoy more savings, better health, real comfort and peace of mind.
- Type:
- Single Family
- Sq.Ft.:
- 2,479
- Status:
- Active
- Beds:
- 4
- Lot size:
- 0.26 Acres
- Year built:
- 2024
- Baths:
- 3.00
- MLS#:
- 10377562
- Subdivision:
- Ivey Township
ADDITIONAL INFORMATION
Brand new, energy-efficient home available NOW! Outfit the Dakota's main-level flex space as a home office and skip your commute. In the kitchen, the island overlooks the open living space. Upstairs, sip coffee from your own private sitting room in the primary suite. A limited release of two-story single-family homes, tucked inside the established community of Ivey Township, is now selling in Dallas. Enjoy easy access to highly-rated schools in Paulding County School District. Homeowners will enjoy nearby parks plus convenient access to US Hwy 278 and I-75. Join the interest list today to learn about the benefits of a new home in Ivey Township. Each of our homes is built with innovative, energy-efficient features designed to help you enjoy more savings, better health, real comfort and peace of mind.
- Type:
- Single Family
- Sq.Ft.:
- 1,685
- Status:
- Active
- Beds:
- 4
- Lot size:
- 0.54 Acres
- Year built:
- 1974
- Baths:
- 3.00
- MLS#:
- 10374246
- Subdivision:
- Cross Creek
ADDITIONAL INFORMATION
SELLER OFFERING $4000 SELLER CREDIT! Buyer Fun-Money! This large FOUR bedroom Ranch has dual step-less entries! Open floorplan with updated roof, kitchen, and baths. New carpet in all four bedrooms. Master bedroom with separate side entry is ADA compliant, including full bath with walk-in shower with seat. There are three additional guest bedrooms, an updated hall bath, and a half bath in the secondary master. The front and rear yards are very level, and the playset stays for the kiddos, along with the newly added storage shed near the covered back deck. Quiet one-street subdivision with NO HOA and easy access to New Hope, East, or North Paulding areas. Costco is less than 10 minutes and schools are rated high for Paulding County. Great for owner-occupied or investment property. Go & Show!
$600,000
36 Donegal Way Dallas, GA 30132
- Type:
- Single Family
- Sq.Ft.:
- n/a
- Status:
- Active
- Beds:
- 6
- Lot size:
- 0.19 Acres
- Year built:
- 2009
- Baths:
- 4.00
- MLS#:
- 10383318
- Subdivision:
- Macland Township
ADDITIONAL INFORMATION
Beautiful traditional home that's ready for a new owner. Don't lift and finder as no details have been spared. This perfection combination of rustic modern is move in ready with all the latest smart home features a buyer could ask for. Pictures yourself cooking in your chef's kitchen with a massive island while entertaining everyone in the living room with the open concept and flow of the main level. Run some hot water in your soaking tub after a long day of work. Watch a movie in the spare utility room upstairs. Relax in your cozy backyard under the covered patio. This house has it all!
- Type:
- Single Family
- Sq.Ft.:
- 2,569
- Status:
- Active
- Beds:
- 3
- Lot size:
- 0.22 Acres
- Year built:
- 2012
- Baths:
- 3.00
- MLS#:
- 7455879
- Subdivision:
- ROSEWOOD PARK
ADDITIONAL INFORMATION
NEW PRICE! - Reduced $30K - AND NEW EXTERIOR PAINT! Located in the sought after neighborhood of "Rosewood Park”, with wonderful community amenities! Sidewalks, street lights, club house, pool, playground, and outdoor basketball! This spacious craftsman style home, is located on a wonderful corner lot. The level backyard features a privacy fence. The covered front porch opens to a two story foyer. Great room features a coffered ceiling, and gas log fireplace. The open kitchen features an abundance of classic white cabinets, granite countertops, neutral tile backsplash and a center island. Stainless steel gas range, microwave-vent, dishwasher, full size refrigerator, all remain. There is a large walk-in pantry! The spacious dining room features classic wainscoting. The main level also offers an Office/Study/Playroom or possible 4th bedroom! There is a main level half bath. The flooring throughout the main level is an easy maintenance - high performance laminate! Laundry room is located on the upper level adjacent from the master suite. The master suite features a vaulted bedroom and separate sitting room. The tiled master bath features a separate shower, double sink vanity, separate commode room and a large walk-in closet! There are 2 additional secondary bedrooms and a full hall bath with double vanities. Centrally located near restaurants, shopping, and parks! Please schedule through ShowingTime, supra lockbox only!
$289,900
412 Camp Circle Dallas, GA 30132
- Type:
- Single Family
- Sq.Ft.:
- 1,960
- Status:
- Active
- Beds:
- 3
- Lot size:
- 1.15 Acres
- Year built:
- 1961
- Baths:
- 2.00
- MLS#:
- 10377387
- Subdivision:
- Geo Neighborhood-05
ADDITIONAL INFORMATION
LOCATION LOCATION LOCATION! This solid built 3-2 brick ranch is located just north of Dallas off of Hwy 61 and is situated on a beautiful 1.15 lot at the end of a dead end street. This is an Estate owned home that has been in the same family over 30 years and the heirs have decided now is the time to put it on the market. The home is dated and needs some TLC but the structure is stout and the potential is here to remodel this home into a showplace. The setting is beautiful with mature hardwoods, huge fig trees, and a quiet feel right in Dallas! For a house built in the 60's the home is remarkably light and airy with a huge sunroom that was built on to the rear of the home with tons of windows as well as an enclosed carport that also lets in tons of natural light. The kitchen does sport some updating with granite counter tops and stainless-steel double sink, with custom tile backsplash and is open to the family room. The family room is anchored by an enormous stone fireplace with a wood burning stove, which probably heated the whole home back in the day. The 3 bedrooms are decent sized with the master having a private full bathroom. Hard to find a home with better bones, location and potential than this one!
$599,999
176 Red Wood Drive Dallas, GA 30132
- Type:
- Single Family
- Sq.Ft.:
- 3,968
- Status:
- Active
- Beds:
- 6
- Lot size:
- 0.38 Acres
- Year built:
- 2016
- Baths:
- 4.00
- MLS#:
- 10376096
- Subdivision:
- Seven Hills
ADDITIONAL INFORMATION
Welcome to your dream home in the heart of Seven Hills. This luxury residence combines elegance and comfort for a truly exceptional living experience. Property Highlights: Spacious Interior: 3,968 sq. ft. of meticulously designed living space featuring 6 bedrooms, 4 bathrooms, and an open-floor-plan with hardwood floors that seamlessly integrates the living, dining, and kitchen areas. Grand Entrance: A striking foyer with high ceilings and elegant lighting fixtures sets the tone for the rest of the home. Gourmet Kitchen: Chef's paradise with top-of-the-line appliances, custom cabinetry with cabinet lights, elegant granite countertops, a large island, or a walk-in pantry with a convenient entrance leading directly from the kitchen. Additionally, a butler's pantry offers extra storage or prep space, enhancing the functionality and elegance of the kitchen area. Owner's Suite: A private retreat with a cozy fireplace, spa-like en-suite bathroom featuring double vanities, a beautiful chandelier, a long wall mirror, as well as a colossal walk-in closet. Conveniently connected to the Owner's Suite is a well-appointed laundry room, making daily chores effortlessly accessible. Elegant Living Areas: Multiple living and dining areas designed for both formal gatherings or casual relaxation, each adorned with high-end finishes. Also includes a stunning sunroom that offers a serene space to enjoy panoramic views. Entertainment Oasis: A media room or expansive game room ensure endless entertainment options. Outdoor Paradise: A large patio, fenced backyard, beautifully landscaped areas and including natural areas are perfect for entertaining or unwinding. Additional Features: A luxury sound system throughout the house, a 3-car garage, and a state-of-the-art security system. Neighborhood Amenities: Tennis courts, pool with water slide, basketball courts, pickleball court, clubhouse, playground and open areas. Location: Nestled in a prestigious enclave of Seven Hills, this home offers exceptional privacy within the neighborhood, providing a tranquil retreat while being just moments away from world-class dining, shopping, or entertainment. Enjoy the serenity of your private oasis while being conveniently close to everything you need. Schedule a Private Tour: This exceptional property won't last long. Contact me to schedule a private tour and experience the pinnacle of luxury living.
- Type:
- Land
- Sq.Ft.:
- n/a
- Status:
- Active
- Beds:
- n/a
- Lot size:
- 1.2 Acres
- Baths:
- MLS#:
- 7454366
ADDITIONAL INFORMATION
For Sale: Unique 1-Acre Residential Lot Near Downtown Dallas with Mature Hardwood Trees- Rare opportunity to own a 1-acre lot just minutes from downtown Dallas! This exceptional property offers the best of both worlds: urban convenience and natural beauty. Nestled among mature hardwood trees, this spacious lot provides a serene, private setting perfect for building your custom dream home. On offer please use +/-1.281 acres Cole Lake Road as the address
- Type:
- Land
- Sq.Ft.:
- n/a
- Status:
- Active
- Beds:
- n/a
- Lot size:
- 1.28 Acres
- Baths:
- MLS#:
- 7453700
ADDITIONAL INFORMATION
For Sale: +/- 1.281 Acre Residential Lot with Mature Hardwood Trees - Discover the perfect setting for your dream home! This stunning 1.281 Acre residential lot offers a tranquil escape surrounded by nature. Nestled among towering, mature hardwood trees, this property provides both privacy and natural beauty. Whether you’re looking to build a family home or a peaceful retreat, this lot offers endless possibilities. On the offer please use +/-1.0 acres Cole Lake Road as the address
$572,599
89 Grand Oak Way Dallas, GA 30157
- Type:
- Single Family
- Sq.Ft.:
- 3,634
- Status:
- Active
- Beds:
- 5
- Lot size:
- 0.53 Acres
- Year built:
- 2008
- Baths:
- 4.00
- MLS#:
- 10375421
- Subdivision:
- The Reserve
ADDITIONAL INFORMATION
Move in ready!!! Welcome to your new home nestled in a peaceful cul-de-sac in a highly desired neighborhood! This beautiful 5 bed / 4 bath home offers the perfect blend of charm and comfort. As you arrive the front porch invites you inside to the spacious open floor plan where the first floor boasts a formal dining room, living room, hearth room, well equipped kitchen with an abundance of storage and a bedroom and full bathroom. Hardwoods lead you throughout the entire home. Retreat to the second floor where the grand master bedroom and adjoining bath are located. Also, on the second floor you will find a nice size bedroom with walk in closet and full ensuite bathroom. Down the hall are two more bedrooms that share a jack and jill bathroom. Finally, you will find convenience in the laundry room located on the second floor with a wash sink, cabinets for storage and a hanging rack. Get ready to enjoy evenings relaxing on the screened in back porch where the trees provide privacy and house much wildlife. Neighborhood amenities include clubhouse, two pools, waterslide, kiddie pool, playground, basketball court and tennis courts.
- Type:
- Single Family
- Sq.Ft.:
- 1,978
- Status:
- Active
- Beds:
- 3
- Lot size:
- 0.2 Acres
- Year built:
- 1997
- Baths:
- 2.00
- MLS#:
- 10374912
- Subdivision:
- Saddle Brooke Farms Phs 1
ADDITIONAL INFORMATION
"Welcome to the newly remodeled 180 Steeple Chase! This stunning home now features a freshly painted interior with beautifully refinished hardwood floors, giving it a modern yet timeless appeal. The large front porch invites you to relax, while the spacious rear deck is perfect for entertaining. With a two-car garage and an unfinished basement offering endless potential, this home has it all. Inside, enjoy the warmth of a cozy fireplace, three generously sized bedrooms, and ample closet space for all your storage needs. This remodeled gem is ready for you to move in and make it your own! "Don't miss out on the opportunity to make this house your dream home!"
$369,900
33 Berwick Way Dallas, GA 30157
- Type:
- Single Family
- Sq.Ft.:
- 2,201
- Status:
- Active
- Beds:
- 3
- Lot size:
- 0.19 Acres
- Year built:
- 2012
- Baths:
- 3.00
- MLS#:
- 10374518
- Subdivision:
- Palisades
ADDITIONAL INFORMATION
Welcome to your dream home in the highly sought-after Palisades Community in Paulding County, Georgia! This stunning 3-bedroom, 2.5-bath gem is perfectly nestled on a very quiet and peaceful street, offering the ideal balance of comfort and style. Step inside to discover a bright and airy open floor plan with a cozy formal living area and a separate dining room that overlooks the spacious family room. The beautifully designed kitchen is a chef's delight, featuring stainless steel appliances, granite countertops, and gorgeous maple colored cabinetry-perfect for entertaining or daily living. Upstairs, you'll find a versatile loft space that can be transformed into a home office, cozy den, or playroom. The oversized master suite is your personal retreat, complete with a luxurious bathroom boasting a garden soaking tub, a separate shower, and an expansive walk-in closet. The community offers exceptional amenities, including a clubhouse, swimming pool, tennis and basketball courts, and a playground-making it a perfect place for both relaxation and recreation. Conveniently located near shopping, restaurants, and a hospital, this home is a true find in an unbeatable location. Don't miss out on the opportunity to make this diamond your own!
$275,000
23 Holub Path Dallas, GA 30157
- Type:
- Single Family
- Sq.Ft.:
- 1,152
- Status:
- Active
- Beds:
- 3
- Lot size:
- 1 Acres
- Year built:
- 1985
- Baths:
- 2.00
- MLS#:
- 7451650
ADDITIONAL INFORMATION
Introducing this charming updated ranch on a 1 acre lot. The interior has been updated with new kitchen cabinetry, countertops, new paint, new pantry, 2022 HVAC, low flow toilet, has a room mate floor plan and is move in ready. Envision yourself having coffee on the covered front porch or an evening cocktail on the expanded deck with a private wooded view while grilling out. Have you been wanting to plant a garden, need extra parking for teens, or live outside an HOA? This is your opportunity and you will love being so close to schools, shopping and Friday food trucks and other events in downtown Dallas. The new owner will be lucky to call this home.
- Type:
- Land
- Sq.Ft.:
- n/a
- Status:
- Active
- Beds:
- n/a
- Lot size:
- 1.35 Acres
- Baths:
- MLS#:
- 7451787
- Subdivision:
- na
ADDITIONAL INFORMATION
Tract 2 - 1.35 acres of opportunity awaits! Featuring a gentle slope leading to a cleared and level lot, this property is primed and ready for your new home. With the soil test already completed, much of the prep work is done. Located in a highly desirable area, this tract is a rare find Tract 1, next door, is currently undergoing a full rehab. Secure your spot today! No Address assigned to property currently. Use 290 Mt Moriah Rd to access driveway.
$329,900
44 Reservation View Dallas, GA 30132
- Type:
- Single Family
- Sq.Ft.:
- 1,633
- Status:
- Active
- Beds:
- 3
- Lot size:
- 0.7 Acres
- Year built:
- 2004
- Baths:
- 2.00
- MLS#:
- 7450889
- Subdivision:
- Moriah Plantation
ADDITIONAL INFORMATION
Recently painted with a beautiful neutral color in the open concept living / dining / breakfast nook and kitchen. Come and explore this charming ranch-style home, located in the highly sought-after Paulding area, known for its top-rated schools. Tucked away in a welcoming neighborhood, this move-in-ready home offers a spacious master bedroom and two additional bedrooms, providing both privacy and comfort. The open floor plan, combined with high ceilings, creates a bright and airy living space. Recent upgrades include new LVP flooring, new carpet, and a brand-new stovetop. For the environmentally conscious, the garage is equipped with EV charging capabilities and a new electrical panel with surge protection. Step outside to a large, private, fenced-in backyard, complete with an extended patio—perfect for family gatherings, entertaining, or letting your pets roam free. Don’t miss the opportunity to view this beautiful home in person!
- Type:
- Single Family
- Sq.Ft.:
- 2,400
- Status:
- Active
- Beds:
- 4
- Lot size:
- 1.25 Acres
- Year built:
- 2024
- Baths:
- 3.00
- MLS#:
- 10372391
- Subdivision:
- None
ADDITIONAL INFORMATION
New Construction-Modern Farmhouse Ranch Home with Finished Bonus Room up, plus a Separate Home Office on the Main Level! Three Bedrooms, Two Full Baths plus Powder Room! Located on 1.25 Acres, Wooded and Flat Lot, Not in a Subdivision, and no HOA. Location offers a quaint and country setting but is located just minutes from schools, shopping, restaurants, Lake Allatoona, Lake Point Sports Complex, Churches and so much more! Located in the desirable North Paulding area and just minutes from the North Paulding School Complex. This Stepless Ranch Home features Master on Main along with two secondary bedrooms on the main level. Two Full Baths and a Powder Room! Finished bonus room upstairs is perfect for bedroom #4 or kids playroom/media room/home gym! This Open Floor plan features a Spacious Vaulted Great room with a Rock Fireplace and an Open and Roomy Kitchen with large island! 42 inch top cabinets with crown molding and a Tile Backsplash! PLUS a Huge Walk In Pantry! Open Concept Dining Room and a Home Office on the main level! Home will feature Laminate Type Hardwood Flooring throughout the main areas including the Foyer, Living, Kitchen, Dining, Hallways, Office, Laundry Room and Baths! Master Bedroom with a vaulted ceiling and master bath features Double Vanities, a garden tub and a separate tile shower plus frameless shower door! Carpet in the bedrooms and bonus room! Additional features include Granite Countertops throughout, Laundry with Laundry Sink! Garage Door opener w/ 2 remotes! Covered Back Porch overlooking private yard! Estimated completion date would be approx. 30 days or less. Seller is offering a $10,000 Incentive for the buyer to use toward closing cost or a rate buydown with use of his approved lender Gareth Thomas with Silverton Mortgage.
$385,000
132 Donegal Way Dallas, GA 30132
- Type:
- Single Family
- Sq.Ft.:
- 2,128
- Status:
- Active
- Beds:
- 4
- Lot size:
- 0.19 Acres
- Year built:
- 2019
- Baths:
- 3.00
- MLS#:
- 10371738
- Subdivision:
- Macland Township PHS I
ADDITIONAL INFORMATION
Beautiful 2019 built brick front home in desirable Paulding subdivision. Cul de sac location provides larger lot and privacy. Interior feels brand new.
- Type:
- Single Family
- Sq.Ft.:
- 1,172
- Status:
- Active
- Beds:
- 3
- Lot size:
- 0.47 Acres
- Year built:
- 1991
- Baths:
- 2.00
- MLS#:
- 10371768
- Subdivision:
- Peach Crossing
ADDITIONAL INFORMATION
Welcome to your new dream home! Discover the perfect blend of comfort, convenience, and community and this new stunning listing! With no HOA and no rental restrictions, you have the freedom to truly make this home your own. Located just minutes away from fantastic restaurants, shopping, downtown, and beautiful local parks, youCOll enjoy the best of what this friendly neighborhood has to offer. As you pull into your huge garage, youCOll find apple space for storage along with easy access to your laundry areaCo making day-to-day life breeze. Step upstairs to an open concept floor plan where the kitchen flows seamlessly into a large family room room, perfect for entertaining or cozy family nights. The breakfast nook is a charming space where you can enjoy meals with loved ones comfortably seating 6 to 8 people. A few steps up takes you to the second floor, youCOll find an appointed guest bathroom Co making day-to-day life a breeze. Step upstairs to an open concept floor plan where the kitchen flows seamlessly into a large family room, perfect for entertaining or cozy family nights. The breakfast nook is a charming space where you can enjoy meals with loved ones comfortably seating 6 to 8 people. A few steps up, takes you to the second floor, youCOll find a well appointed guest bathroom And the master suite directly to your left. The spacious oversized primary bedroom offers plenty of room for a beautiful bedroom set and additional seating, creating a personal retreat. At the end of a long day, indulge in the luxury of your massive garden tub for a soothing soak. Across the hall, youCOll find two additional bedrooms Co one to the right and one to the end of the hallway Co Perfect for family, guests, or even a home office. Here you can host unforgettable gatherings in the privacy and spaciousness of your charming front porch, back deck, and expensive backyard! DonCOt miss out on this amazing opportunity!
- Type:
- Single Family
- Sq.Ft.:
- 1,567
- Status:
- Active
- Beds:
- 3
- Lot size:
- 0.95 Acres
- Year built:
- 2019
- Baths:
- 2.00
- MLS#:
- 10370723
- Subdivision:
- Little Creek Manor
ADDITIONAL INFORMATION
The last sale in this neighborhood was in 2022, meaning automated valuation tools (like Zestimate) may not reflect the most accurate market value. However, this home is well worth the price, thanks to its many upgrades and exceptional features. With a SIGNIFICANT PRICE REDUCTION, now is the perfect time to secure an incredible deal on your dream home! Situated on a spacious 1-acre corner lot, this stunning 3-bedroom, 2-bathroom home perfectly balances comfort and tranquility. The open-concept layout is bright and welcoming, showcasing a beautifully designed kitchen with granite countertops, elegant cabinetry, and stainless steel appliances-ideal for entertaining or everyday living. The master suite is your private sanctuary, featuring a spa-like bath, a walk-in closet, and direct access to a covered porch. Step outside to enjoy a fenced backyard oasis complete with a deck, a charming gazebo, and serene lake views. Additional highlights include a 6-foot privacy fence with solar lighting, a storage shed, and the freedom of no HOA fees. Located in a peaceful, close-knit community of newer homes, this property is truly one of a kind. Don't let this opportunity pass you by-schedule your showing today!
- Type:
- Single Family
- Sq.Ft.:
- n/a
- Status:
- Active
- Beds:
- 5
- Lot size:
- 0.18 Acres
- Year built:
- 2014
- Baths:
- 3.00
- MLS#:
- 10370933
- Subdivision:
- Rosewood Park
ADDITIONAL INFORMATION
Welcome home to this beautiful 5 bedroom, 3 full bath home in sought after Rosewood Park! The main floor of this stunning home features a formal dining room with tray ceiling, separate living room/den or office space with tray ceiling and a spacious family room with fireplace. Main level also boasts a bedroom, full bathroom and a large gourmet Kitchen with stainless steel appliances, granite countertops, walk-in pantry, breakfast area and access outside to the level and private, fenced backyard. Back inside, the Upper level features a spacious primary suite with double closets and an ensuite with separate garden tub & shower and double vanities. Upper level also offers 3 more bedrooms, the 3rd full bath and the laundry room. New luxury vinyl plank hardwood flooring and tile throughout this home make it a must see! Situated as the first house on left in subdivision, this home has incredible curb appeal. DonCOt wait to see. Call to schedule your tour today!
$364,900
70 Monarch Court Dallas, GA 30132
- Type:
- Single Family
- Sq.Ft.:
- 2,091
- Status:
- Active
- Beds:
- 4
- Lot size:
- 0.24 Acres
- Year built:
- 2015
- Baths:
- 3.00
- MLS#:
- 10371019
- Subdivision:
- PARK AT CEDARCREST COMMUNITY
ADDITIONAL INFORMATION
MOVE-IN ready home awaits you with 4 spacious bedrooms and 2.5 baths in The Park at Cedarcrest. The bright & cozy interior features an open floorplan with approximately 2,091 square feet of living space, a formal living room with a fireplace, a dining area, a kitchen with granite countertops, subway tile backsplash, white built-in cabinets, and a center island! Enjoy relaxing on the patio while overlooking the great view of your wooded backyard. Don't miss out on this home with great potential! Being sold AS IS, WHERE IS, Buyer is responsible for all inspections and any city requirements to close. All information and property details set forth in this listing, including all utilities and all room dimensions which are approximate and deemed reliable but not guaranteed and should be independently verified if any person intends to engage in a transaction based upon it. Seller/current owner does not represent and/or guarantee that all property information and details have been provided in this MLS listing.

The data relating to real estate for sale on this web site comes in part from the Broker Reciprocity Program of Georgia MLS. Real estate listings held by brokerage firms other than this broker are marked with the Broker Reciprocity logo and detailed information about them includes the name of the listing brokers. The broker providing this data believes it to be correct but advises interested parties to confirm them before relying on them in a purchase decision. Copyright 2025 Georgia MLS. All rights reserved.
Price and Tax History when not sourced from FMLS are provided by public records. Mortgage Rates provided by Greenlight Mortgage. School information provided by GreatSchools.org. Drive Times provided by INRIX. Walk Scores provided by Walk Score®. Area Statistics provided by Sperling’s Best Places.
For technical issues regarding this website and/or listing search engine, please contact Xome Tech Support at 844-400-9663 or email us at [email protected].
License # 367751 Xome Inc. License # 65656
[email protected] 844-400-XOME (9663)
750 Highway 121 Bypass, Ste 100, Lewisville, TX 75067
Information is deemed reliable but is not guaranteed.
Dallas Real Estate
The median home value in Dallas, GA is $374,990. This is higher than the county median home value of $329,800. The national median home value is $338,100. The average price of homes sold in Dallas, GA is $374,990. Approximately 40.49% of Dallas homes are owned, compared to 48.48% rented, while 11.03% are vacant. Dallas real estate listings include condos, townhomes, and single family homes for sale. Commercial properties are also available. If you see a property you’re interested in, contact a Dallas real estate agent to arrange a tour today!
Dallas, Georgia has a population of 13,704. Dallas is less family-centric than the surrounding county with 40.52% of the households containing married families with children. The county average for households married with children is 40.68%.
The median household income in Dallas, Georgia is $50,245. The median household income for the surrounding county is $80,234 compared to the national median of $69,021. The median age of people living in Dallas is 32.9 years.
Dallas Weather
The average high temperature in July is 88.6 degrees, with an average low temperature in January of 29.9 degrees. The average rainfall is approximately 52.1 inches per year, with 2 inches of snow per year.







