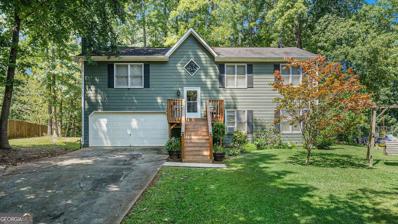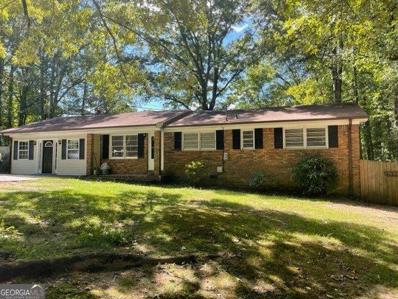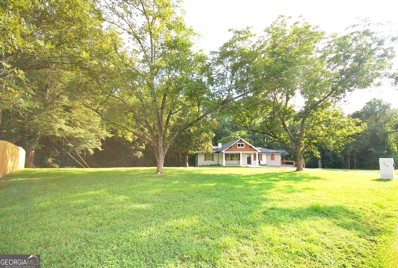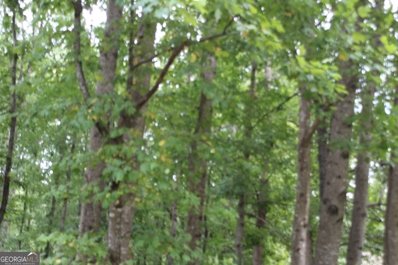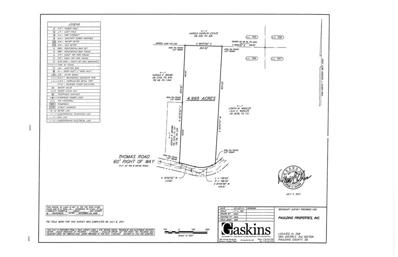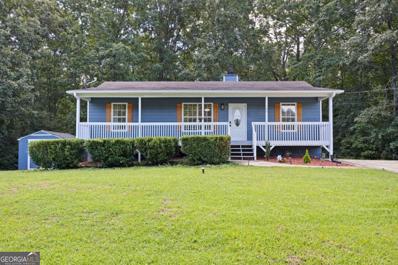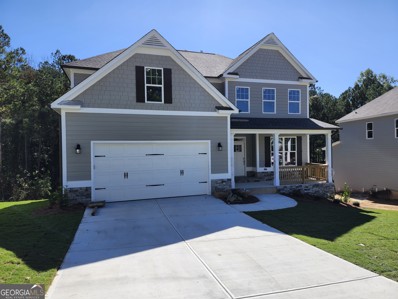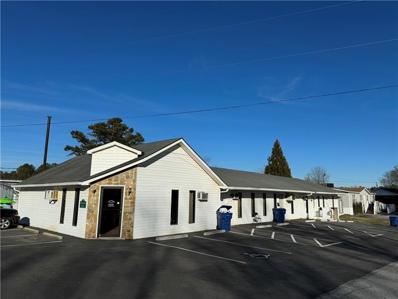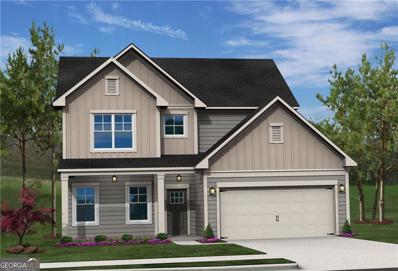Dallas GA Homes for Rent
$309,900
2468 Bobo Road Dallas, GA 30132
- Type:
- Single Family
- Sq.Ft.:
- 1,469
- Status:
- Active
- Beds:
- 3
- Lot size:
- 0.46 Acres
- Year built:
- 1972
- Baths:
- 2.00
- MLS#:
- 10364753
- Subdivision:
- Denton Manor
ADDITIONAL INFORMATION
Welcome Home! This updated brick ranch is one level living at it's finest. This home offers three bedrooms and two full bathrooms. Open concept kitchen, dining and family room. Formal living room would make a great flex space or office. Large partially covered back deck overlooks spacious backyard with storage shed. Two car garage with laundry room and storage room. Roof replaced 2021, hot water heater 2020, freshly painted interior, many upgrades throughout.
$392,990
100 Alpine Court Dallas, GA 30132
- Type:
- Single Family
- Sq.Ft.:
- 2,800
- Status:
- Active
- Beds:
- 4
- Lot size:
- 0.21 Acres
- Year built:
- 2024
- Baths:
- 3.00
- MLS#:
- 7444136
- Subdivision:
- Sage Woods
ADDITIONAL INFORMATION
Gorgeous new Jensen Modern Farmhouse plan by Fischer Homes in beautiful Sage Woods featuring a wide open concept design with an island kitchen with stainless steel appliances, upgraded cabinetry with 42 inch uppers and soft close hinges, durable quartz counters, walk-in pantry, and walk-out morning room to the 12x14 patio and all open to the spacious family room and rec room that could function as a formal dining room. Upstairs primary suite includes an en suite with a soaking tub, separate shower, and walk-in closet. There are 3 additional bedrooms each with a walk-in closet, a centrally located hall bathroom and a convenient 2nd floor laundry room. 2 bay garage.
$315,000
77 Windmill Drive Dallas, GA 30132
- Type:
- Single Family
- Sq.Ft.:
- 1,289
- Status:
- Active
- Beds:
- 3
- Lot size:
- 0.57 Acres
- Year built:
- 1990
- Baths:
- 3.00
- MLS#:
- 10362442
- Subdivision:
- None
ADDITIONAL INFORMATION
This Single-family home features 3 bedrooms, 3 bathrooms, and 2 bonus rooms in a finished basement. The property is being sold as-is. It offers an open living and dining area with a fireplace, perfect for cozy winter nights with family. The bright kitchen includes stainless steel appliances. Enjoy the spacious front and backyards with plenty of trees for privacy. Plus, there's no HOA!
$799,000
294 Evecliff Drive Dallas, GA 30132
- Type:
- Single Family
- Sq.Ft.:
- 3,679
- Status:
- Active
- Beds:
- 4
- Lot size:
- 1.95 Acres
- Year built:
- 2007
- Baths:
- 4.00
- MLS#:
- 7443604
- Subdivision:
- Evecliff
ADDITIONAL INFORMATION
Welcome to your dream oasis! With instant equity opportunity, this executive custom-built four-bedroom, four-bathroom home in the sough after Burnt Hickory District is nestled on a beautifully landscaped 2-acre lot, offering unparalleled convenience and luxurious living. With meticulous attention to detail, this residence features exquisite 8-inch crown molding throughout, enhancing the elegance of each room. Step inside to discover the unique rounded walls and corners that add a touch of sophistication and warmth. Brazilian walnut floors, and granite countertops throughout. The heart of the home, a gourmet kitchen, boasts a warming drawer, walk in pantry, tons of cabinet space, island for additional seating perfect for entertaining and cozy family meals. Bedroom/Full bath on main. Each of the spacious bedrooms is private suite like designed for comfort and privacy, making this home ideal for families or guests. Oversized Master retreat featuring cozy sitting area with fireplace perfect for morning coffee and relaxing. Built-in bookshelves with ample space for storage and decor. Oversized master bath featuring jacuzzi tub and walk in shower. Custom Master Closet. Basement options are endless. Partial finished basement would be great area for workout, media or kids playroom. Entertainment abounds with built-in speakers and a state-of-the-art Bluetooth system that extends throughout the house and pool area, creating the perfect atmosphere for gatherings. Enjoy sunny days lounging by the oversized in-ground pool, surrounded by professional landscaping/lighting and the soothing sounds of the gentle creek that runs through the back of the property.This peaceful sanctuary offers both serenity and style, making it a must-see for anyone seeking a luxurious lifestyle. Don’t miss your opportunity to own this exceptional home—schedule a viewing today and experience the perfect blend of elegance and comfort!
- Type:
- Land
- Sq.Ft.:
- n/a
- Status:
- Active
- Beds:
- n/a
- Lot size:
- 0.56 Acres
- Baths:
- MLS#:
- 10363413
- Subdivision:
- Burnt Hickory Estates
ADDITIONAL INFORMATION
Seller will owner finance 5K down 7% for 6 months! Located in the desired Burnt Hickory Community, this 0.56 lot has endless possibilities! Beyond the peacefulness of this lot, the local area offers a plethora of attractions. Several nearby parks provide opportunities for outdoor adventures, and the convenience of local amenities ease your everyday life. Bring your visions to Life! Schedule your showing today!
$347,999
76 Springfield Way Dallas, GA 30157
- Type:
- Single Family
- Sq.Ft.:
- 1,817
- Status:
- Active
- Beds:
- 3
- Lot size:
- 0.78 Acres
- Year built:
- 2002
- Baths:
- 2.00
- MLS#:
- 10362919
- Subdivision:
- Sunset Peak
ADDITIONAL INFORMATION
Welcome home to this updated raised ranch, blending classic design with modern upgrades! Set on a generous lot, this home promises both comfort and entertainment. The open main level features gleaming floors and fresh paint throughout, leading into the kitchen equipped with ample cabinets and eat in kitchen. The kitchen flows seamlessly into a bright dining area and spacious living room, making it ideal for gatherings. Primary suite features an updated en-suite bathroom and ample closet space. The additional bedrooms are roomy and versatile, providing plenty of options for family, guests, or a home office. Downstairs, the lower level offers endless possibilities-a family room, a playroom, or even a home theater. The outdoor area is truly the highlight of this property! Step outside to discover your own private retreat with a large above-ground pool, perfect for cooling off on hot summer days. The spacious screened in porch is ready for outdoor dining or unwinding while watching the sunset. The expansive, fenced yard offers ample room for gardening, play, or simply relaxing in privacy. Located in a friendly neighborhood with easy access to schools, parks, shopping, and commuter routes, this home offers both convenience and a relaxing lifestyle.
- Type:
- Single Family
- Sq.Ft.:
- n/a
- Status:
- Active
- Beds:
- 4
- Lot size:
- 13.25 Acres
- Year built:
- 2004
- Baths:
- 4.00
- MLS#:
- 10362310
- Subdivision:
- None
ADDITIONAL INFORMATION
This beautiful property is waiting for the perfect buyer. Either own and enjoy this beautiful horse farm or plan to utilize the 714 feet of frontage on Highway 61. This location is booming, and the property has water and sewage from 61 available. This home is well maintained and includes two beautiful wood burning fireplaces to start. The HVAC is 6 years young with 3 year roof and the siding is concrete and very thick. This is not stucco. The finishes in this home are impeccable and the unfinished basement s 12 feet and waiting to be designed to your specifications. No carpet in this home...enjoy the beautiful hardwood floors through the home. This could be a bed and breakfast or lovely wedding venue. The double staircase lends itself to fantastic entertainment. UV on well for clean water as well. Electric and water is supplied to the 8-stall horse barn as well. Don't forget the love creek at back of property. This plot of land favors a park and is waiting for the right buyer. Don't hesitate to contact for any questions.
$569,900
186 Thorn Creek Way Dallas, GA 30157
- Type:
- Single Family
- Sq.Ft.:
- 4,404
- Status:
- Active
- Beds:
- 5
- Lot size:
- 0.28 Acres
- Year built:
- 2005
- Baths:
- 5.00
- MLS#:
- 10357046
- Subdivision:
- Sedgefield
ADDITIONAL INFORMATION
This home was the builder's personal home and he included all the upgrades! The Master Bedroom retreat on the main level has a separate sitting room and fireplace. High ceilings throughout the main level with dramatic windows in the living room. Generous kitchen with granite countertops, tons of cabinetry and room for a kitchen table. Bonus living room off the kitchen gives an additional fun space. Large deck with wooded views off the main level will make an incredible space for grilling out and entertaining. Extra bedroom and bathroom on the second level are perfect for guests or an office. Dream basement with room for a theatre, pool table and whatever else your heart desires. Basement has a bedroom, full bath as well as plenty of storage space and a 3rd garage. Large, covered patio off the basement stays dry all year long. Watch the big game outside no matter the weather. Too many fun features to list here. See this home quickly!!!
$254,900
207 Briarwood Drive Dallas, GA 30132
- Type:
- Single Family
- Sq.Ft.:
- 1,713
- Status:
- Active
- Beds:
- 3
- Lot size:
- 0.38 Acres
- Year built:
- 1969
- Baths:
- 2.00
- MLS#:
- 10361594
- Subdivision:
- Plantation
ADDITIONAL INFORMATION
Great starter home! Welcome home to this timeless 4-sided brick ranch with level privacy fenced back yard! Covered screened in porch perfect for private time. Come see this well-kept home close to downtown Dallas! Enjoy the electric kitchen with the view to the family room without having to worry with any stairs. Walk effortlessly to the larger main bedroom or conveniently to the laundry room all on the main floor. Additional rooms include a DEN and Livingroom NO HOA! Seller offering $3000 flooring allowance!
$485,000
69 Walraven Place Dallas, GA 30132
- Type:
- Single Family
- Sq.Ft.:
- 4,100
- Status:
- Active
- Beds:
- 4
- Lot size:
- 0.75 Acres
- Year built:
- 1959
- Baths:
- 3.00
- MLS#:
- 10361194
- Subdivision:
- None
ADDITIONAL INFORMATION
WOW!! Stylish Renovated Ranch! Gorgeous land in a beautiful country setting. Not in a subdivision. Within walking distance to the quaint and historic City Of Dallas. Popular area where locals enjoy the Farmers Market, City festivals throughout the year with live music, arts, crafts, food trucks, outdoor games... Walk the streets to your favorite restaurants and shops PLUS a big hit at The Dallas Markets with over 40,000 square feet of shopping booths, a restaurant & bar plus a gameroom. Close by is the Silver Comet Trail for walking, jogging, riding bikes and horses! This is a BEAUTIFUL home with 4 bedrooms, 3 full baths and an office. Lots of nice outdoor spaces to enjoy: Large covered front porch, large back porch and a private covered porch off of the Owners Suite. Lots of detail and style throughout this home - inside and outside. One of the nicest renovations I've seen - It's a "Show Stopper"!
$385,000
17 Moonrise Court Dallas, GA 30132
- Type:
- Single Family
- Sq.Ft.:
- 2,640
- Status:
- Active
- Beds:
- 3
- Lot size:
- 0.21 Acres
- Year built:
- 2016
- Baths:
- 3.00
- MLS#:
- 10361389
- Subdivision:
- Edenwood
ADDITIONAL INFORMATION
Charming, craftsman style home in sought after Edenwood Subdivision, North Paulding High School district. Meticulously maintained home with a wonderful, level backyard. Floor plan is open concept that flows nicely between kitchen, dining room and family room. Loads of windows along the back of home with beautiful views. Enjoy cooking in this stylish kitchen with tile backsplash, granite countertops, stainless appliances, 42" cabinets, a breakfast island, and a walk-in pantry. Gorgeous hardwood flooring in kitchen, hallway and powder room. 2 spacious guest rooms upstairs along with guest bathroom and double vanities. Oversized master bedroom with large walk-in closet, and seating area. Master bath with double vanities, separate shower/tub with custom tile, big laundry room and amazing open loft. Meticulously maintained home is move in ready, come see it for yourself! Edenwood amenities are amazing! Swimming Pool(s), 2 water slides, a massive splash pad, Clubhouse, Playground and Tennis Courts. Don't wait! Make this beautiful home yours today.
- Type:
- Land
- Sq.Ft.:
- n/a
- Status:
- Active
- Beds:
- n/a
- Lot size:
- 0.96 Acres
- Baths:
- MLS#:
- 10361127
- Subdivision:
- WINDMILL CREEK PH 1
ADDITIONAL INFORMATION
DON'T MISS THIS .96 ACRE LOT IN WELL ESTABLISHED NEIGHBORHOOD! PUBLIC WATER AND UTILITIES ACCESSIBLE. WOODED LANDSCAPE. CONVENIENT TO DINING AND SHOPPING!
$589,000
66 Danielle Drive Dallas, GA 30157
- Type:
- Single Family
- Sq.Ft.:
- 2,694
- Status:
- Active
- Beds:
- 4
- Lot size:
- 0.46 Acres
- Year built:
- 2014
- Baths:
- 4.00
- MLS#:
- 10360712
- Subdivision:
- Amber Brooke Farms
ADDITIONAL INFORMATION
Welcome to this stunning Craftsman-style home, featuring a charming wrap-around front porch that invites you to relax and enjoy the professionally landscaped front yard. The expansive, fenced backyard is perfect for gatherings, complete with a cozy firepit and a large patio. Upon entering, the foyer seamlessly flows into a spacious Family Room with a fireplace, which opens to a large Kitchen. The Kitchen boasts granite countertops, stainless steel appliances, a breakfast bar, and a bright Breakfast Room, ideal for casual dining. A separate Dining Room, open to the Family Room, provides the perfect setting for more formal meals. The main floor hosts a luxurious OwnerCOs Suite, which opens to a sunroom. The ensuite bathroom features a double vanity, a separate tub and shower, a tray ceiling, and a vaulted ceiling in the master bath. Two additional large bedrooms share a spacious bathroom, and a separate Laundry Room is conveniently located on this level. The true gem of this home is the huge all-season sunroom, which is heated and cooled, making it a cozy spot year-round. This sunroom opens to the large patio and fenced backyard, perfect for indoor-outdoor living. Upstairs, youCOll find an additional bedroom with an ensuite full bathroom, as well as walk-up attic space with flooring, providing ample storage.
$450,000
56 Veranda Walk Dallas, GA 30157
- Type:
- Single Family
- Sq.Ft.:
- 2,098
- Status:
- Active
- Beds:
- 4
- Lot size:
- 0.54 Acres
- Year built:
- 2024
- Baths:
- 3.00
- MLS#:
- 10360238
- Subdivision:
- Somersby Place
ADDITIONAL INFORMATION
Welcome to your dream home in the heart of Somersby Place in Dallas! This stunning 4-bedroom, 2.5-bathroom two-story is in the process of being built, the home offers the perfect blend of comfort and style, ideal for modern living. As you approach the home, you're greeted by a charming covered front porch, the perfect spot for morning coffee or evening relaxation. As you enter the welcoming entrance foyer that seamlessly flows into the expansive fireside family room, creating a warm and inviting atmosphere. The heart of this home is undoubtedly the kitchen, featuring a spacious island and a clear view into the family room, making it an ideal setup for entertaining and everyday living. Adjacent to the kitchen, the open concept dining room offers ample space for gatherings of friends and family. Convenience is key with a main level laundry room and a thoughtfully placed bedroom and half bathroom, perfect for guests or a home office. Venture upstairs to find the oversized Primary Suite, a true retreat with a cozy sitting room, dual sinks, a separate shower, and a generously sized walk-in closet. Two additional bedrooms upstairs share a well-appointed hall bathroom, providing plenty of space for family or guests. The outdoor living area is equally impressive with a patio that overlooks a beautifully manicured yard, offering a private oasis for outdoor activities and relaxation. Don't miss the opportunity to make this exquisite home in Somersby Place your own. No HOA! Schedule a showing today and experience the perfect blend of comfort, style, and functionality.
$649,999
69 Dorys Way Dallas, GA 30157
- Type:
- Single Family
- Sq.Ft.:
- 4,832
- Status:
- Active
- Beds:
- 5
- Lot size:
- 1.09 Acres
- Year built:
- 2007
- Baths:
- 5.00
- MLS#:
- 10360223
- Subdivision:
- Sedgefield
ADDITIONAL INFORMATION
Exquisite Luxury Home in Prestigious Sedgefield Neighborhood Welcome to a home where sophistication meets comfort. This stunning property, located in the highly desirable Sedgefield neighborhood, represents the best in country luxury living, just minutes from Cobb County. Key Features: Grand Entrance: Step through impressive double doors into a space with soaring ceilings, natural lighting, and an open layout designed for both luxurious living and entertaining. Gourmet Kitchen: A chef's dream, this kitchen features top-of-the-line appliances, custom cabinets, a large island with seating, beautiful granite countertops, triple ovens with a warmer for added convenience. Sumptuous Living Areas: The spacious living room includes a grand stone fireplace and panoramic windows offering lovely views of the landscaped grounds. The formal dining room, featuring elegant wainscoting is perfect for hosting dinner parties and gatherings. Luxurious Bedrooms: The owner's suite is a private retreat with its own fireplace, a separate living room with barn doors, trey ceilings and also features a private deck. The spa-like bathroom includes a soaking tub, a walk-in rain shower, and his and hers vanities. Additional bedrooms are generously sized with en-suite bathrooms and custom closets. Entertainment Oasis: The lower level is made for entertaining, featuring a luxurious home bar and a resort-style backyard. Enjoy the custom jacuzzi, saltwater pool with dramatic waterfall, pavers surrounded by an encapsulating stone metal fence that leads to a cozy firepit. The backyard also features lush palm trees, a screen porch, and an outdoor kitchen with stone finishes and a covered dining area, ideal for outdoor meals and relaxation. Neighborhood Amenities: The community offers excellent amenities, including a pool and a playground, perfect for family enjoyment and leisure.
$159,900
440-A Thomas Dallas, GA 30132
ADDITIONAL INFORMATION
Opportunity Knocking on this 5-acre (plus or minus) lot covered with desirable hardwoods like White Oak. Lower $ per acre than nearby comparable lots for sale to move quickly. Super location near Braswell Mountain Road, and not far from schools parks shopping, and more. Zoned R2 so you can build your forever home here like many nearby have recently done! Now is your opportunity to get into the rapidly growing north Dallas area. Only 3 miles to Cartersville Hwy! Home adjacent with 1 acre will also be available soon.
- Type:
- Single Family
- Sq.Ft.:
- 1,792
- Status:
- Active
- Beds:
- 4
- Lot size:
- 1 Acres
- Year built:
- 2024
- Baths:
- 2.00
- MLS#:
- 10358573
- Subdivision:
- None
ADDITIONAL INFORMATION
Brand new property, at a used property price! Hard to find spacious one acre lot, with a brand new 4 bedroom, 2 bath all one level ranch Clayton Home's build on a permanent foundation. You can't miss this one! Tons of upgrades, including open concept kitchen and family room, appliances, upgraded lighting, and much more. Very functional, and well thought out floorplan, with master suite separate from additional 3 bedrooms. Master bath features double vanities, garden tub, and HUGE walk-in shower. Exterior features a very private and quiet setting complete with a detached barn that makes for an amazing workshop, gym, office, or motorcycle storage. Plenty of parking for vehicles, boats, trailers, RV's, ATVs, etc. Absolutely beautiful sunsets, and wildlife all over, and tons of space for a vegetable garden! Road to paved by the end of August. Factory, 5-year warranty included with sale, along with 4-year warranty on appliances and HVAC. Billy Bullock Extension is a very private street, with no cut through, and only 5 homes. Great location just minutes to 61, Dallas, Villa Rica, I-20, schools, shopping and the gorgeous Mulberry Rock Park that features pavilions, recreational pond, multi-use trails, community garden areas, and playgrounds! New entrance from Billy Bullock under construction. Book your private tour today or walk through completely virtually using our 3D tours and videos.
$265,000
166 RUSTIN Drive Dallas, GA 30157
- Type:
- Single Family
- Sq.Ft.:
- 841
- Status:
- Active
- Beds:
- 3
- Lot size:
- 0.47 Acres
- Year built:
- 2000
- Baths:
- 2.00
- MLS#:
- 10362951
- Subdivision:
- Bridal Creek
ADDITIONAL INFORMATION
Welcome to this charming 3-bedroom, 2-bath ranch home, complete with a welcoming rocking chair front porch. Inside, you'll find an inviting eat-in kitchen, a living room featuring a stunning fireplace, and generously sized bedrooms. Recent updates include waterproof flooring and a new HVAC system, and the home has been freshly painted inside and out. Situated in a highly sought-after location, this property offers easy access to schools, shopping, dining, and the interstate. Move-in ready and sold as-is, this home is ready for you to make it your own.
$525,000
355 Longwood Place Dallas, GA 30132
- Type:
- Single Family
- Sq.Ft.:
- 2,940
- Status:
- Active
- Beds:
- 4
- Lot size:
- 0.28 Acres
- Year built:
- 2024
- Baths:
- 4.00
- MLS#:
- 10356663
- Subdivision:
- Cedar Mill
ADDITIONAL INFORMATION
"The Jackson'- Welcome to this beautifully crafted home located inside the sought after Cedar Mill community. This well-appointed home features: a bright, open kitchen w/ a grand island. walk-in pantry with shelving, Stainless steel appliances, Beautiful designer cabinets and countertops throughout, butlers pantry and spacious Formal dining. Nothing in this home feels small including the Family room featuring a fireplace. The private large Owners suite comes fit with a tile shower, double vanity, tile flooring and walk-in closet. Uptsairs also features: 3 Secondary bedrooms with 2 full baths. Additional features: laundry room, covered rocking chair front porch, Large covered rear deck perfect for relaxing and entertaining, 2 -car garage with ample parking space, full-daylight unfinished basement, all located on a professionally landscaped lot. The Cedar Mill Community Offers resort-style living with a saltwater pool and kiddie pool, tennis courts, walking areas, clubhouse with a workout room, and a newly updated playground. Home is ready now!
$519,900
636 Longwood Place Dallas, GA 30132
- Type:
- Single Family
- Sq.Ft.:
- 2,940
- Status:
- Active
- Beds:
- 4
- Lot size:
- 0.28 Acres
- Year built:
- 2024
- Baths:
- 4.00
- MLS#:
- 10356654
- Subdivision:
- Cedar Mill
ADDITIONAL INFORMATION
"The Jackson'- Welcome to this beautifully crafted home located inside the sought after Cedar Mill community. This well-appointed home features: a bright, open kitchen w/ a grand island. walk-in pantry with shelving, Stainless steel appliances, Beautiful designer cabinets and countertops throughout, butlers pantry and spacious Formal dining. Nothing in this home feels small including the Family room featuring a fireplace. The private large Owners suite comes fit with a tile shower, double vanity, tile flooring and walk-in closet. Uptsairs also features: 3 Secondary bedrooms with 2 full baths. Additional features: laundry room, covered rocking chair front porch, Large covered rear deck perfect for relaxing and entertaining, 2 -car garage with ample parking space, full-daylight unfinished basement, all located on a professionally landscaped lot. The Cedar Mill Community Offers resort-style living with a saltwater pool and kiddie pool, tennis courts, walking areas, clubhouse with a workout room, and a newly updated playground. Home is ready now!
- Type:
- Other
- Sq.Ft.:
- n/a
- Status:
- Active
- Beds:
- n/a
- Lot size:
- 0.1 Acres
- Year built:
- 1984
- Baths:
- MLS#:
- 7437547
ADDITIONAL INFORMATION
Perfect time to solidify your business or work space before the end of the year! Flexible office space fully carpeted with 1 large office, 1 half bath, and large reception or work space. Ample parking. May be used for any business type, professional, insurance, accounting, medical, art, workshop, storage, general business. Easy access and modifiable.
- Type:
- Single Family
- Sq.Ft.:
- n/a
- Status:
- Active
- Beds:
- 3
- Lot size:
- 2.06 Acres
- Year built:
- 2024
- Baths:
- 3.00
- MLS#:
- 10357088
- Subdivision:
- High Shoals
ADDITIONAL INFORMATION
Welcome to the Alexander floor plan, nestled in the serene High Shoals community. Located on a generous 2 acre wooded lot, this beautiful property offers a perfect blend of privacy and natural beauty, all within the freedom of a non-HOA community. The heart of the Alexander is its spacious kitchen, featuring 42" painted cabinets with, and stunning granite countertops, which extend into all the bathrooms. The kitchen seamlessly overlooks the morning room and family room, creating an open and inviting space that is perfect for entertaining or everyday living. The main floor boasts luxury vinyl plank flooring throughout, adding warmth and elegance to the living spaces, while the bathrooms are finished with stylish tile flooring. Located just 3.5 miles from downtown Dallas, this home provides easy access to local amenities while offering the tranquility of a peaceful setting. Additionally, the property includes an irrigation system to keep the lush surroundings vibrant year-round. 100% Financing available; ask me how! Do not miss the opportunity to own the Alexander in the High Shoals community, where comfort, convenience, and natural beauty come together in perfect harmony.
$445,400
321 Shoals Trail Dallas, GA 30132
- Type:
- Single Family
- Sq.Ft.:
- n/a
- Status:
- Active
- Beds:
- 3
- Lot size:
- 0.57 Acres
- Year built:
- 2024
- Baths:
- 3.00
- MLS#:
- 10357084
- Subdivision:
- High Shoals
ADDITIONAL INFORMATION
Introducing the Sierra Floor Plan, a thoughtfully designed home that combines elegance, comfort, and functionality, perfect for modern living. This stunning home is located in the High Shoals neighborhood, a non-HOA community that offers freedom and flexibility for homeowners. The Sierra features an Owner's Suite on the main floor, along with two additional bedrooms and a full bath upstairs with a office/ game room, providing ample space for family and guests. As you step into the Sierra, you are greeted by a spacious family room with vaulted ceilings, creating an open and airy atmosphere. The large Owner's Suite on the main floor is a true retreat, complete with a luxurious shower, double vanity, and a generous walk-in closet. The main floor also boasts a sizable laundry room for added convenience. The heart of the home is the well-appointed kitchen, offering plenty of cabinet space and a stylish peninsula with granite countertops, perfect for casual dining and entertaining. Granite countertops also feature in all the bathrooms, adding a touch of luxury throughout. The main floor is adorned with luxury vinyl planks, while the bathrooms feature elegant tile flooring. The Sierra also includes an unfinished walkout basement, providing endless possibilities for customization and expansion. Situated on a wooded lot of over half an acre, this home offers privacy and a natural setting, complete with an irrigation system to keep the landscape lush and vibrant. 3.5 miles to downtown Dallas; Ask me about 100% financing.
$267,500
753 Camry Circle Dallas, GA 30157
- Type:
- Townhouse
- Sq.Ft.:
- 1,155
- Status:
- Active
- Beds:
- 2
- Lot size:
- 0.04 Acres
- Year built:
- 2003
- Baths:
- 2.00
- MLS#:
- 7436689
- Subdivision:
- The Villas at Evans Mill
ADDITIONAL INFORMATION
Location, Location! This hard to find spacious 2 bedroom/2 bath stepless ranch is now available! New interior paint, Lighting fixtures, faux wood blinds, and freshly cleaned up and down! All appliances remain. Open concept provides excellent flow for entertaining with bright open rooms. Great roommate Bedroom floorplan with over sized bedrooms and closet space. Master retreat has oversized walk in shower and closet to die for! Kitchen with tons of counter space overlooks the oversized Great room. Breakfast Bar and Dining Room area provide two places to dine depending on your mood. Extra large laundry room with storage, makes it a pleasure to do your laundry at home. Huge two car garage with plenty of storage room and garage door opener. The Villas at Evans Mill are a well maintained community with Amenities that include a Clubhouse, Fitness Center, and beautiful Large Saltwater Pool. It's truly like living in a resort. This is NOT a 55+ community!!! Qualifies for FHA financing! Don't miss your opportunity to live in paradise!
$120,000
155 Tuscany Trail Dallas, GA 30157
- Type:
- Land
- Sq.Ft.:
- n/a
- Status:
- Active
- Beds:
- n/a
- Lot size:
- 2.05 Acres
- Baths:
- MLS#:
- 10351761
- Subdivision:
- TUSCANY
ADDITIONAL INFORMATION
Unlock the potential of your dream home on this fully prepared 2.05-acre lot in a prestigious neighborhood where homes values are currently in the mid $600's and up. All the heavy lifting has been done for you! This prime property features solid piers for rock-solid support, two 1000-gallon septic tanks with an upgraded emergency system, and fully installed electrical, water, and plumbing lines. With the foundation laid and most of the land cleared, your new home is ready to rise. Located in a community known for its impeccable upkeep and privacy, this lot is the perfect canvas for your custom masterpiece. As a bonus, the purchase includes the Soil Test Results, Survey, Inspection Reports, and a Detailed Blueprint for a stunning 4,000 sqft RANCH home on a walkout basement. Don't miss this golden opportunity to create your dream residence with unmatched convenience. Just Bring your Builder! Purchase comes with Soil Test Results, Survey of Land, Blueprint of Final Build...

The data relating to real estate for sale on this web site comes in part from the Broker Reciprocity Program of Georgia MLS. Real estate listings held by brokerage firms other than this broker are marked with the Broker Reciprocity logo and detailed information about them includes the name of the listing brokers. The broker providing this data believes it to be correct but advises interested parties to confirm them before relying on them in a purchase decision. Copyright 2025 Georgia MLS. All rights reserved.
Price and Tax History when not sourced from FMLS are provided by public records. Mortgage Rates provided by Greenlight Mortgage. School information provided by GreatSchools.org. Drive Times provided by INRIX. Walk Scores provided by Walk Score®. Area Statistics provided by Sperling’s Best Places.
For technical issues regarding this website and/or listing search engine, please contact Xome Tech Support at 844-400-9663 or email us at [email protected].
License # 367751 Xome Inc. License # 65656
[email protected] 844-400-XOME (9663)
750 Highway 121 Bypass, Ste 100, Lewisville, TX 75067
Information is deemed reliable but is not guaranteed.
Dallas Real Estate
The median home value in Dallas, GA is $374,990. This is higher than the county median home value of $329,800. The national median home value is $338,100. The average price of homes sold in Dallas, GA is $374,990. Approximately 40.49% of Dallas homes are owned, compared to 48.48% rented, while 11.03% are vacant. Dallas real estate listings include condos, townhomes, and single family homes for sale. Commercial properties are also available. If you see a property you’re interested in, contact a Dallas real estate agent to arrange a tour today!
Dallas, Georgia has a population of 13,704. Dallas is less family-centric than the surrounding county with 40.52% of the households containing married families with children. The county average for households married with children is 40.68%.
The median household income in Dallas, Georgia is $50,245. The median household income for the surrounding county is $80,234 compared to the national median of $69,021. The median age of people living in Dallas is 32.9 years.
Dallas Weather
The average high temperature in July is 88.6 degrees, with an average low temperature in January of 29.9 degrees. The average rainfall is approximately 52.1 inches per year, with 2 inches of snow per year.


