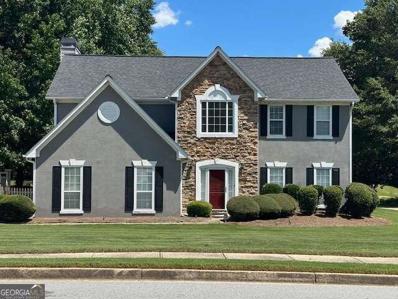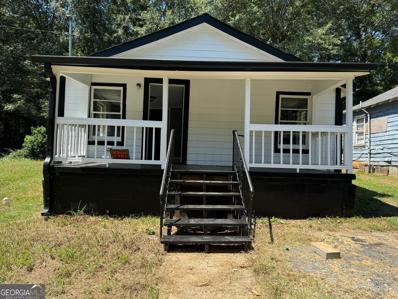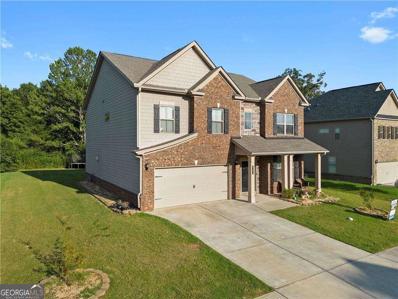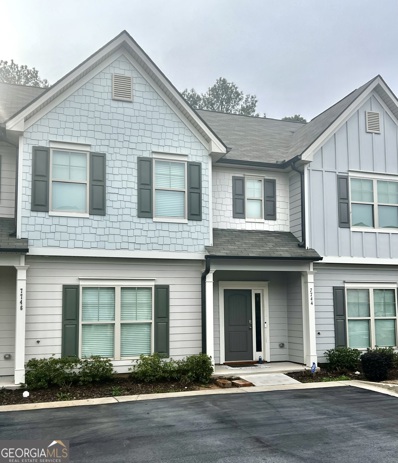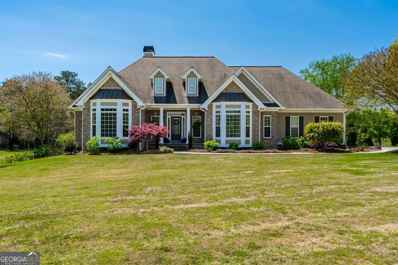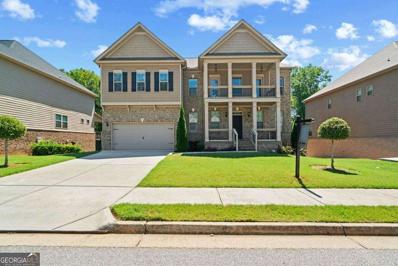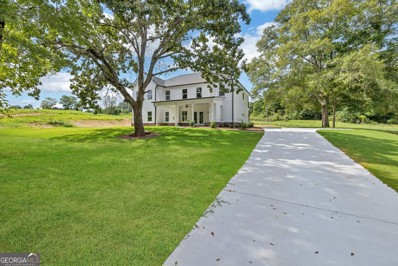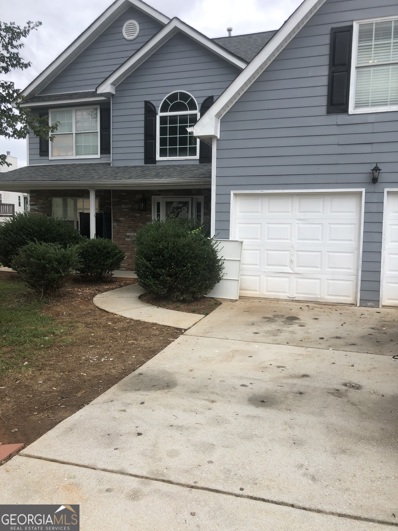Covington GA Homes for Rent
$300,000
164 Ellis Trail Covington, GA 30016
- Type:
- Single Family
- Sq.Ft.:
- 1,424
- Status:
- Active
- Beds:
- 3
- Lot size:
- 2.63 Acres
- Year built:
- 1991
- Baths:
- 2.00
- MLS#:
- 1021174
- Subdivision:
- No Recorded Subdivision
ADDITIONAL INFORMATION
Must see this beautiful ranch home on 2.63+- acres. The large front porch welcomes you into this spacious ranch with a Vaulted great room with a brick fireplace. Large eat in kitchen has wood stained cabinetry and Dining area. All bedrooms are on one level, with a spacious, owner's suite with treyed ceiling and a master bathroom with tub/shower. combo Guest bedroom and full bathroom and an additional room that is currently the home office with French doors can be a third bedroom. Side entry Two car garage. Covered back porch. Fenced in back.
- Type:
- Townhouse
- Sq.Ft.:
- 1,800
- Status:
- Active
- Beds:
- 3
- Lot size:
- 0.07 Acres
- Year built:
- 2006
- Baths:
- 3.00
- MLS#:
- 10367901
- Subdivision:
- Orchard Park
ADDITIONAL INFORMATION
Such a great townhome in the wonderful Orchard Park community! This homes features include 3 bedrooms & 2.5 bathrooms, open & flowing main floor, spacious kitchen opens into the family room. Oversized carport for parking. Needs only cosmetic repairs..come put your special touch on it! Located just minutes from the new Covington Town Center!
- Type:
- Land
- Sq.Ft.:
- n/a
- Status:
- Active
- Beds:
- n/a
- Lot size:
- 2.95 Acres
- Baths:
- MLS#:
- 10365923
- Subdivision:
- NONE
ADDITIONAL INFORMATION
Secluded Land and Leveled Lot to build your dream home on! This lot is 10 minutes from I-20 and 5 minutes from the City of Covington with Shopping and Restaurants. Highly motivated Seller. Survey already done.
- Type:
- Single Family
- Sq.Ft.:
- 2,392
- Status:
- Active
- Beds:
- 4
- Lot size:
- 0.31 Acres
- Year built:
- 2002
- Baths:
- 3.00
- MLS#:
- 10366149
- Subdivision:
- THE LINKS NORTH/SOUTH
ADDITIONAL INFORMATION
Water VIEWS!!! Golf VIEWS!!! Exceptional Home in Premier Golf, Swim, and Tennis Community! Discover this stunning home nestled in a meticulously maintained community featuring top-notch golf, swimming, and tennis facilities. Enjoy breathtaking views of the 12th and 13th holes, as well as a serene water vista from the comfort of your home. The property showcases a spacious, well-appointed kitchen ideal for entertaining. With so many remarkable features to explore, this home is sure to impress. Don't miss out on this incredible opportunity-homes like this don't stay on the market long. More pictures Coming Soon!!
- Type:
- Single Family
- Sq.Ft.:
- 1,532
- Status:
- Active
- Beds:
- 3
- Lot size:
- 0.6 Acres
- Year built:
- 1996
- Baths:
- 2.00
- MLS#:
- 10365701
- Subdivision:
- Belmont
ADDITIONAL INFORMATION
Don't let this one get away! Completely remodeled and updated. Beautiful stepless Ranch with 3 bedrooms and 2 baths Extra large great room with vaulted ceiling, open and bright kitchen with all new cabinets, countertops and stainless steel appliances. Both of the full baths have new vanities, mirrors, new plumbing fixtures and ceramic tile. All interior doors have been replaced and updated, along with all hardware. No carpet in this house to clean...all new LVP flooring throughout. New roof, 2 new garage doors This is a must see....
- Type:
- Single Family
- Sq.Ft.:
- 696
- Status:
- Active
- Beds:
- 2
- Lot size:
- 0.09 Acres
- Year built:
- 1951
- Baths:
- 1.00
- MLS#:
- 10365470
- Subdivision:
- Harristown
ADDITIONAL INFORMATION
Calling all do-it-yourself buyers or investors, try your hand at this value play! This home has great potential and offers lots of space for the money, with high potential for increased value. All it needs is some work to restore its natural beauty. Sold as-is.
- Type:
- Single Family
- Sq.Ft.:
- 3,022
- Status:
- Active
- Beds:
- 4
- Lot size:
- 0.23 Acres
- Year built:
- 2017
- Baths:
- 3.00
- MLS#:
- 10365410
- Subdivision:
- Brickstone
ADDITIONAL INFORMATION
Welcome Home!!!! Enjoy this beautiful well maintained 4 bedrooms, 2 .5 bathrooms, Premium Cabinets though out kitchen with granite countertops, stainless steel appliances, overlooking a large family room with separate dining room that seats 8. Upstairs, you will find 4 bedrooms, 2 baths and a laundry room providing ample space for family and guests. Owner Suite featured over size bedroom and bath with dual vanities and a spacious modern shower for added convenience and luxury. Enjoy the privacy of the backyard, with Upgrade covered 16x8 patio perfect for relaxing or outdoor activities. This Unit features new carpet with 1 year warranty.
Open House:
Monday, 1/6 8:00-7:00PM
- Type:
- Single Family
- Sq.Ft.:
- 2,111
- Status:
- Active
- Beds:
- 4
- Lot size:
- 0.59 Acres
- Year built:
- 2018
- Baths:
- 3.00
- MLS#:
- 10365068
- Subdivision:
- Autumn Ridge
ADDITIONAL INFORMATION
Welcome to this beautifully maintained property! The interior boasts a neutral color paint scheme that enhances the natural light. The primary bathroom is a private oasis featuring double sinks and a separate tub and shower for ultimate relaxation. The exterior of the home features a patio perfect for outdoor entertaining. This property is a unique find with its blend of comfort and modern amenities. Don't miss out on this gem!
Open House:
Monday, 1/6 8:00-7:00PM
- Type:
- Single Family
- Sq.Ft.:
- 1,757
- Status:
- Active
- Beds:
- 3
- Lot size:
- 0.12 Acres
- Year built:
- 2007
- Baths:
- 2.00
- MLS#:
- 10365019
- Subdivision:
- BROOKLINE SOUTH
ADDITIONAL INFORMATION
Welcome to your dream home! This property features a fireplace, ideal for cozy evenings. The neutral color scheme throughout creates a soothing ambiance and a versatile backdrop for your personal touches. The kitchen is a chef's delight, highlighted by an elegant accent backsplash. The primary bedroom offers a spacious walk-in closet, and the primary bathroom is a true sanctuary with double sinks and a separate tub and shower for ultimate relaxation. Step outside and enjoy the private patio, perfect for entertaining or relaxing. The fenced-in backyard provides ample privacy and space. This home perfectly blends style and comfort. Don't miss out on this stunning property!
$264,000
7744 Fawn Circle Covington, GA 30014
- Type:
- Townhouse
- Sq.Ft.:
- 1,737
- Status:
- Active
- Beds:
- 3
- Lot size:
- 0.02 Acres
- Year built:
- 2021
- Baths:
- 3.00
- MLS#:
- 10368321
- Subdivision:
- Town Home Estates
ADDITIONAL INFORMATION
Exquisite well maintained 3 bedroom 2.5 bath town home with a bonus flex room situated within a well established and highly coveted community, this modern traditional town home is a true gem! Offering an open concept living space, open kitchen with elegant granite counter tops and stainless steel appliances, versatile flex room perfect for office/den/workout room and upstairs owner's retreat. Perfectly positioned, you'll enjoy the convenience of being in close proximity to schools, dining establishments, and shopping venues, making it an ideal choice for those seeking a modern living space with ample room for relaxation and entertainment. No rental restrictions! Do not miss this opportunity to make this your new home!!
- Type:
- Single Family
- Sq.Ft.:
- n/a
- Status:
- Active
- Beds:
- 3
- Lot size:
- 2 Acres
- Year built:
- 2001
- Baths:
- 2.00
- MLS#:
- 10364904
- Subdivision:
- None
ADDITIONAL INFORMATION
Beautiful Ranch home on full unfinished basement, 3 bedrooms and 2 bathrooms, Vaulted living room with tongue and groove vault, hardwoods through main living space, screened back porch, fenced back yard...bring your horse or farm animals. Full unfinished basement.
- Type:
- Single Family
- Sq.Ft.:
- n/a
- Status:
- Active
- Beds:
- 4
- Lot size:
- 0.1 Acres
- Year built:
- 2024
- Baths:
- 3.00
- MLS#:
- 10364177
- Subdivision:
- Fairview Estates Phase III
ADDITIONAL INFORMATION
Zero Down Payment Conventional AND Zero Down Payment FHA Financing available to qualified Homebuyers! Seller will pay $5000 towards buyerCOs closing costs if buyer uses Preferred Lender!
- Type:
- Single Family
- Sq.Ft.:
- 2,260
- Status:
- Active
- Beds:
- 4
- Lot size:
- 1.16 Acres
- Year built:
- 2019
- Baths:
- 3.00
- MLS#:
- 7443810
- Subdivision:
- St. Andrews Point
ADDITIONAL INFORMATION
Welcome to your dream ranch-style home, nestled in a serene country setting where tranquility meets convenience. This charming 4-bedroom, 3-bathroom residence offers spacious, single-level living with a welcoming layout perfect for both relaxation and entertaining. Enjoy the freedom of no HOA and the expansive outdoor space, which includes a versatile outbuilding ideal for a workshop, storage, or a hobby area. Embrace the peaceful country lifestyle while still being close to town. Don’t miss the opportunity to make this property your own!
- Type:
- Single Family
- Sq.Ft.:
- 5,194
- Status:
- Active
- Beds:
- 6
- Lot size:
- 6.16 Acres
- Year built:
- 2007
- Baths:
- 5.00
- MLS#:
- 10363710
- Subdivision:
- Spring View Private
ADDITIONAL INFORMATION
Welcome to your own private luxury oasis nestled on just over 6 acres in a tranquil cul-de-sac setting. As you arrive, be captivated by the meticulously maintained grounds surrounding this picturesque residence. A newly paved driveway beckons, offering ample parking for gatherings and festivities. Step through the front door into a world of enchantment. The living room exudes comfort and charm, boasting a captivating gas-stone fireplace and tasteful built-in bookcases. The kitchen is a culinary haven, featuring granite countertops, stainless steel appliances, and abundant storage space. Hosting dinner parties is a breeze in the separate dining room adorned with elegant trey ceilings. Retreat to the expansive primary suite on the main level, complete with generous walk-in closets, a luxurious soaking tub, separate shower, and dual vanity. Adjacent, a serene screened-in back porch awaits, seamlessly blending indoor and outdoor living for moments of relaxation and enjoyment. Venture downstairs to discover a fully finished and updated basement flooded with natural light. Here, a second kitchen, laundry room, entertainment room, and family room offer endless possibilities. Perfect for a potential in-law suite or extra space for family and guests. Outside, a fenced-in backyard and covered patio invite outdoor gatherings and leisure. With its flat lot, the backyard presents opportunities for customization and enjoyment. This home embodies luxury, tranquility, and elegance, meticulously crafted with love and thoughtful design. Don't miss the chance to make this exquisite home your own private sanctuary.
- Type:
- Single Family
- Sq.Ft.:
- 5,477
- Status:
- Active
- Beds:
- 4
- Lot size:
- 1.19 Acres
- Year built:
- 2004
- Baths:
- 5.00
- MLS#:
- 10363242
- Subdivision:
- Lake Walton
ADDITIONAL INFORMATION
Welcome to this exquisite custom two-story estate home in the prestigious gated community of Lake Walton Estates, located in Walton County, Ga. This luxurious residence seamlessly combines classic elegance with modern design, featuring a fully finished basement and expansive living spaces perfect for both relaxation and entertainment. As you enter the open-concept main level, you are greeted by soaring ceilings and a massive rock fireplace that anchors the grand living area, flanked by built-in bookcases. The fireplace adds warmth and character, while a bank of windows and glass doors opens to an extensive back deck. This deck offers a screened-in porch off the kitchen, with stunning views of a serene, small private lake. This level also showcases a sapphire mahogany gourmet kitchen, a private office, and both front and back staircases. The owner's suite is a luxurious retreat with its own fireplace and his-and-her closets, providing an indulgent space to unwind. Upstairs, two generously sized bedrooms with en-suite bathrooms are located on opposite ends of a charming catwalk. This level also includes a versatile flex room, perfect as a game or toy room for kids, adding extra functionality to the home. The finished basement is an entertainer's paradise, offering an additional large bedroom with a closet and bath, along with an oversized entertainment area warmed with a wooden feature wall. This space is perfect for multiple seating arrangements and includes room for a pool table. The basement also offers a theater room, open kitchenette, dining area, large bedroom, full bath, walk-in closet, and a separate workshop that opens to the backyard for easy access. A large, covered wraparound patio leads to a fenced yard perfect for a future pool or a secure space for pets. The property also includes a large detached garage with a loft area above, designed to accommodate his-and-her cars with an extra bay perfect for storing a boat or providing parking for another vehicle. The community's 300+-acre lake is perfect for enjoying breathtaking sunsets, electric boating, paddle boarding, and is widely known for its amazing fishing. There are also a pool, tennis courts, and more to enjoy. This home is not just a place to live, it's a lifestyle offering the finest in luxury living with the serene and secure enclave of Lake Walton Estates. ***Updated Professional Photos 8/28/2024
- Type:
- Single Family
- Sq.Ft.:
- 5,955
- Status:
- Active
- Beds:
- 7
- Lot size:
- 0.23 Acres
- Year built:
- 2017
- Baths:
- 5.00
- MLS#:
- 10363335
- Subdivision:
- Westminsterm Ph 3
ADDITIONAL INFORMATION
Welcome to 435 St. Anne's Place, Covington, GA 30016, a beautiful brick front home with a serene front porch. This spacious 7-bedroom, 5-bathroom residence is perfect for families and those who love to entertain. The upper level features four bedroom and three full bathrooms, including an oversized primary bedroom with a sitting area, dual closets, a separate tub and shower, his and her sink vanity, and direct access to a huge laundry room. Enjoy the luxury of a balcony deck off both the secondary bedrooms which have their own access. The main level includes a guest bedroom and a full bathroom, ideal for visitors or multi-generational living. The living room is designed for comfort and entertainment, boasting built-in surround sound, an open concept layout, hardwood flooring, crown molding, and an electric fireplace. The kitchen is a chef's dream with an oversized pantry, generous island with seating, granite countertops, stained cabinets, stainless steel appliances including a dishwasher, refrigerator with ice maker, garbage disposal, double oven, built-in microwave, electric surface cooktop, butler's pantry, and built-in wine storage. A separate dining room adds to the home's elegance. The finished basement level includes two additional bedrooms, a full bathroom, and is studded for a full kitchen, offering endless customization possibilities. Upgrades in this home include three AC units zoned for each level, with one replaced this year, and two electrical panels for efficient operation. The HOA provides access to a pool and community playground, enhancing the lifestyle this home offers. Don't miss the opportunity to make this exceptional property your new home! **First-time homebuyers may qualify for up to $8,000 in grants to cover some downpayment and closing costs!**
- Type:
- Single Family
- Sq.Ft.:
- 3,076
- Status:
- Active
- Beds:
- 5
- Lot size:
- 6.3 Acres
- Year built:
- 2024
- Baths:
- 4.00
- MLS#:
- 10363186
- Subdivision:
- None
ADDITIONAL INFORMATION
WALTON COUNTY WALNUT GROVE SCHOOLS This beautiful 2 story sits nestled by a pond right in your backyard. The best of both worlds. Easy commute while the feeling of being in the country. This home boasts 5 bedrooms, 3 1/2 baths, with a large open kitchen that includes a high end Frigidaire appliance package, quartz counters & custom cabinets. The living area opens to the back covered patio that includes an outdoor fireplace with a view of your own pond. The owner's suite is oversized with a separate sitting area, ensuite includes a drop in tub, shower, large vanity with double sinks and a private water closet. Secondary owner's suite and full bath are located on the main level along with an additional 1/2 bath. The other secondary bedrooms are spacious with large closets up.
- Type:
- Single Family
- Sq.Ft.:
- 1,860
- Status:
- Active
- Beds:
- 3
- Lot size:
- 0.63 Acres
- Year built:
- 2000
- Baths:
- 2.00
- MLS#:
- 10362347
- Subdivision:
- STERLING LAKES
ADDITIONAL INFORMATION
Welcome to your new home in Sterling Lakes Subdivison! This move-in ready 3 bedroom, 2 bath ranch is perfect for first time home buyers. Enjoy the convenience of being just minutes from expressways, shopping a variety of eateries while living in a peaceful, quiet neighborhood. The home features spacious living areas, perfect for entertaining or cozy family nights. The neighborhood's serene atmosphere will make you feel right at home. This one won't last long - schedule your showing today via showing request and see for yourself why this is the perfect place to call home!
- Type:
- Single Family
- Sq.Ft.:
- 1,490
- Status:
- Active
- Beds:
- 3
- Lot size:
- 0.38 Acres
- Year built:
- 1989
- Baths:
- 2.00
- MLS#:
- 10362293
- Subdivision:
- Cambridge Forrest
ADDITIONAL INFORMATION
Welcome to 10100 Clearview Dr, where modern elegance and cozy comfort come together in this beautifully updated 3-bedroom, 2-bathroom home in the heart of Covington. Situated within walking distance to Oxford College, this gem is not only stylish but also perfectly located. The fresh white and black exterior creates eye-catching curb appeal, while the brand-new vinyl flooring and plush carpet in the bedrooms make every step indoors feel luxurious. Thoughtfully updated light fixtures add a touch of sophistication, creating a warm, inviting atmosphere. This move-in-ready home effortlessly balances style and functionality, with a spacious living area, a well-equipped kitchen ready for entertaining, and bedrooms designed for rest and relaxation. And with its eligibility for down payment assistance programs, plus a closing cost credit with our preferred lender, this home offers excellent value. Motivated seller is ready to make this your dream home. Don't let this opportunity slip by-schedule your showing today, and discover the charm and comfort of 10100 Clearview Dr for yourself!
- Type:
- Land
- Sq.Ft.:
- n/a
- Status:
- Active
- Beds:
- n/a
- Lot size:
- 0.92 Acres
- Baths:
- MLS#:
- 10432965
- Subdivision:
- None
ADDITIONAL INFORMATION
Don't Miss your opportunity to own land in Newton county. 10182 & 10186 Blackwell Street offered together at a great price. Total acres for both lots equal .92 acres. Public water and sewer available.
$224,990
60 Lee Street Covington, GA 30014
- Type:
- Single Family
- Sq.Ft.:
- 1,170
- Status:
- Active
- Beds:
- 3
- Lot size:
- 0.31 Acres
- Year built:
- 1960
- Baths:
- 2.00
- MLS#:
- 10361820
- Subdivision:
- Woods
ADDITIONAL INFORMATION
Introducing a stunning brand new house! This beautiful home boasts all new features and is ready for its first owners. Don't miss out on this incredible opportunity. All remodeled.
$349,900
25 Franklin Way Covington, GA 30016
- Type:
- Single Family
- Sq.Ft.:
- 2,824
- Status:
- Active
- Beds:
- 4
- Lot size:
- 0.17 Acres
- Year built:
- 2006
- Baths:
- 3.00
- MLS#:
- 10361635
- Subdivision:
- Legends Of Ellington
ADDITIONAL INFORMATION
REDUCED! Great opportunity with this home! Shape and mold to your liking. Nice open floor plan that is great for entertaining and family gatherings. This home also has a fenced in yard with a sizable deck and sunroom. Let's make a deal! Shown by appointment only. Please contact Listing Agent. See you soon!
- Type:
- Townhouse
- Sq.Ft.:
- 1,628
- Status:
- Active
- Beds:
- 3
- Lot size:
- 0.04 Acres
- Year built:
- 2022
- Baths:
- 3.00
- MLS#:
- 10361071
- Subdivision:
- Benton Woods
ADDITIONAL INFORMATION
Discover the perfect blend of comfort and convenience in this beautifully maintained townhouse located in the heart of Covington. Boasting a spacious 3-bedroom, 2.5-bath layout, this home offers an inviting atmosphere with its open-concept floor plan and modern finishes. Step inside to find a bright and airy living space featuring a stylish well-appointed kitchen that includes sleek stainless steel appliances, ample cabinetry, and a convenient breakfast bar. Adjacent to the kitchen, the dining area opens up to a private patio, perfect for outdoor dining or enjoying your morning coffee. The upper level is dedicated to restful retreats, including a generous primary suite with a walk-in closet and an en-suite bathroom featuring dual vanities and a soaking tub. Two additional bedrooms are spacious and share a well-designed full bathroom. Additional highlights of this home include a one-car garage, and access to community amenities. Located in a friendly neighborhood with easy access to local shops, dining, and major roadways, this townhouse offers a fantastic opportunity for comfortable living in a prime location. Don't miss out on making this wonderful property your new home. Schedule a showing today!
- Type:
- Single Family
- Sq.Ft.:
- 2,115
- Status:
- Active
- Beds:
- 4
- Lot size:
- 0.23 Acres
- Year built:
- 2022
- Baths:
- 3.00
- MLS#:
- 10360928
- Subdivision:
- McGiboney Trace
ADDITIONAL INFORMATION
Welcome to your new home! This beautiful, well-maintained gem has everything you would want in a home, with no HOA. Come home to your 4 bedrooms 2.5 bathroom. That has been lightly lived in. 'Sold as is', do not go to property without an appointment. Call us today at 404 429-7542/470-390-2784.
- Type:
- Single Family
- Sq.Ft.:
- n/a
- Status:
- Active
- Beds:
- 3
- Lot size:
- 0.03 Acres
- Year built:
- 2007
- Baths:
- 3.00
- MLS#:
- 10359382
- Subdivision:
- Reserves At Lakewood Est
ADDITIONAL INFORMATION
Nestled in the charming city of Covington, this enchanting three-bedroom, three-bathroom house offers a perfect blend of comfort and style. Step inside to discover stunning hardwood floors that flow throughout the home, creating an inviting and warm atmosphere. The expansive large master bedroom serves as a serene retreat, complete with ample space to unwind and relax. The cozy fireplace beckons you to experience cozy evenings, while the fenced yard provides privacy and a safe haven for outdoor enjoyment. This residence is a harmonious haven that perfectly balances modern living with timeless elegance. Located just minutes to the square, shopping, restaurants, and interstate 20.

The data relating to real estate for sale on this web site comes in part from the Broker Reciprocity Program of Georgia MLS. Real estate listings held by brokerage firms other than this broker are marked with the Broker Reciprocity logo and detailed information about them includes the name of the listing brokers. The broker providing this data believes it to be correct but advises interested parties to confirm them before relying on them in a purchase decision. Copyright 2025 Georgia MLS. All rights reserved.
Price and Tax History when not sourced from FMLS are provided by public records. Mortgage Rates provided by Greenlight Mortgage. School information provided by GreatSchools.org. Drive Times provided by INRIX. Walk Scores provided by Walk Score®. Area Statistics provided by Sperling’s Best Places.
For technical issues regarding this website and/or listing search engine, please contact Xome Tech Support at 844-400-9663 or email us at [email protected].
License # 367751 Xome Inc. License # 65656
[email protected] 844-400-XOME (9663)
750 Highway 121 Bypass, Ste 100, Lewisville, TX 75067
Information is deemed reliable but is not guaranteed.
Covington Real Estate
The median home value in Covington, GA is $320,000. This is higher than the county median home value of $273,900. The national median home value is $338,100. The average price of homes sold in Covington, GA is $320,000. Approximately 40.34% of Covington homes are owned, compared to 52.79% rented, while 6.87% are vacant. Covington real estate listings include condos, townhomes, and single family homes for sale. Commercial properties are also available. If you see a property you’re interested in, contact a Covington real estate agent to arrange a tour today!
Covington, Georgia has a population of 14,065. Covington is less family-centric than the surrounding county with 21.72% of the households containing married families with children. The county average for households married with children is 31.02%.
The median household income in Covington, Georgia is $43,881. The median household income for the surrounding county is $64,767 compared to the national median of $69,021. The median age of people living in Covington is 35.4 years.
Covington Weather
The average high temperature in July is 91 degrees, with an average low temperature in January of 30.5 degrees. The average rainfall is approximately 48.1 inches per year, with 0.8 inches of snow per year.



