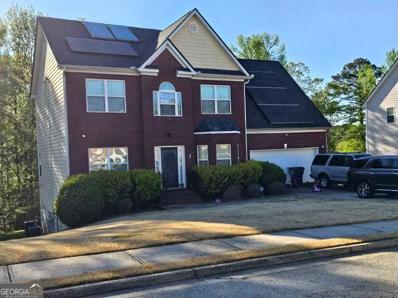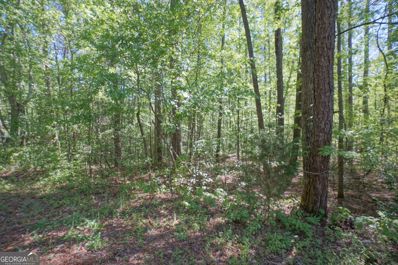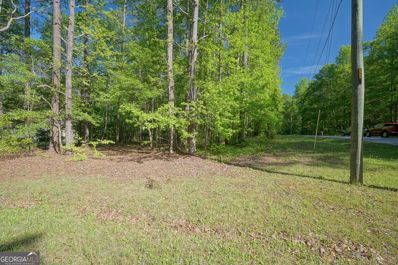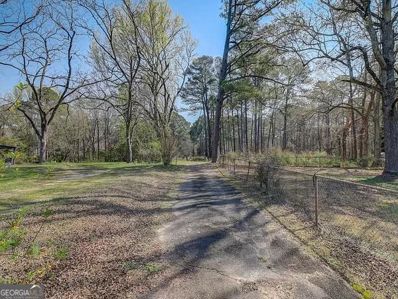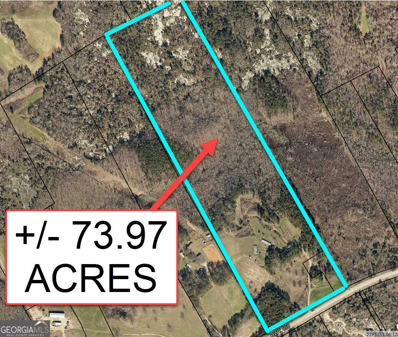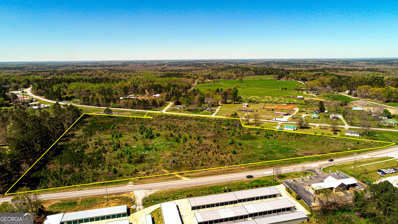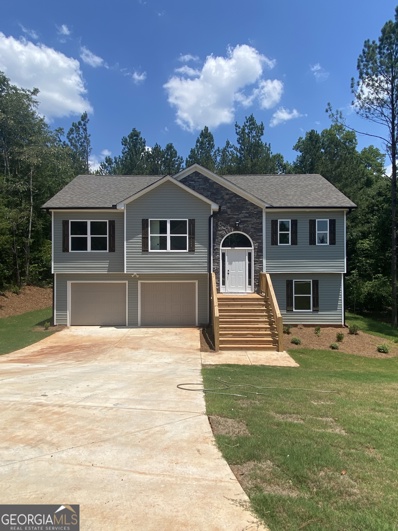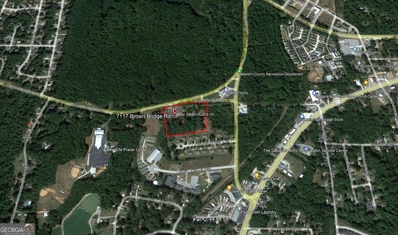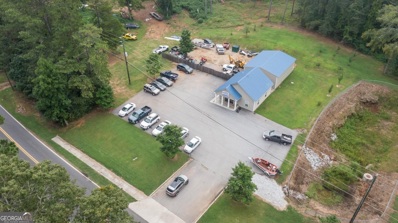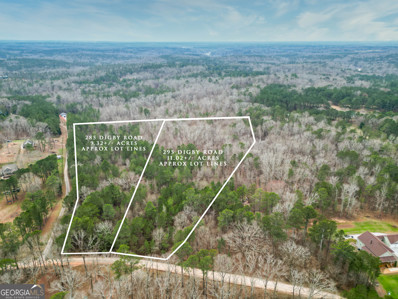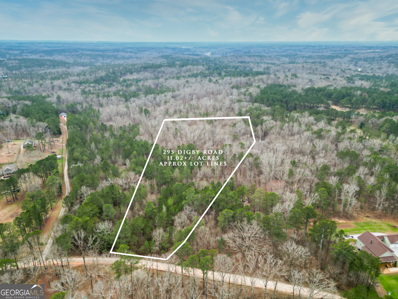Covington GA Homes for Rent
- Type:
- Single Family
- Sq.Ft.:
- 3,519
- Status:
- Active
- Beds:
- 4
- Lot size:
- 0.49 Acres
- Year built:
- 2006
- Baths:
- 4.00
- MLS#:
- 10287510
- Subdivision:
- WISTERIA
ADDITIONAL INFORMATION
Beautiful 2 Story home in the sought after Ivy Brook @ Wisteria Neighborhood! Main and second level recently renovated in 2020. This 2 story home has all the space you need! Home includes 4 bedrooms on the 2nd level with 2 full bathrooms. Bathrooms have granite counter tops. Master bedroom on 2nd level which includes huge walk-in closet. Main level includes a huge walk through kitchen with all appliances updated in 2020. Eat-in breakfast area, dining room, family room and half bath. Huge laundry room located on main level of home. Homes sits on a PARTIALLY FINISHED BASEMENT. Basement includes an office space, another full bathroom, gym/recreational area and lots of storage space. Owner also added a WATER FILTRATION system throughout the entire home to purify the water. New roof put on in 2020. Home has SOLAR PANELS. Not only do you reduce the amount of electricity you must purchase from the utility company, with storage, your home can continue to run during blackouts or other grid disruptions. Home is located extremely close to grocery stores, shopping, and convenient to I-20. Pictures of the inside of home available upon request. *** MOTIVATED SELLER ***
- Type:
- Land
- Sq.Ft.:
- n/a
- Status:
- Active
- Beds:
- n/a
- Lot size:
- 1.89 Acres
- Baths:
- MLS#:
- 10284119
- Subdivision:
- Stone Lea
ADDITIONAL INFORMATION
1.89 acres in the Stone Lea subdivision.
- Type:
- Land
- Sq.Ft.:
- n/a
- Status:
- Active
- Beds:
- n/a
- Lot size:
- 1.44 Acres
- Baths:
- MLS#:
- 10284024
- Subdivision:
- Stone Lea
ADDITIONAL INFORMATION
Corner Lot 1.44 acres in the Stone Lea subdivision. This property does not have a street number. Property is located on the corner of Stone Lea Dr and North Lake Circle.
- Type:
- Duplex
- Sq.Ft.:
- n/a
- Status:
- Active
- Beds:
- n/a
- Lot size:
- 0.43 Acres
- Year built:
- 1930
- Baths:
- MLS#:
- 20179782
- Subdivision:
- None
ADDITIONAL INFORMATION
Duplex with a 3 bed 1 bath unit and a 2 bed 1 bath unit with another 1 bed 1 bath bungalow on property - potentially a three income rental property and great opportunities for multiple Air BnB's on the same property. Property is within walking distance to the popular Covington Square (approx 0.5 mile). Properties need extensive work and are being sold as is where is. Property is zoned NM (Neighborhood Mixed) Commercial for other possibilities and is on a corner lot of heavily traveled Washington St with a high trafffic count. **AGENTS - PLEASE SEE PRIVATE REMARKS REGARDING LOCKBOX AND KEYS FOR SHOWING**
- Type:
- Land
- Sq.Ft.:
- n/a
- Status:
- Active
- Beds:
- n/a
- Lot size:
- 0.34 Acres
- Baths:
- MLS#:
- 10284823
- Subdivision:
- None
ADDITIONAL INFORMATION
come build your forever home. No mobile homes allowed. Walking distance to downtown Covington and easy access to I20
$1,250,000
3905 Georgia Highway 138 Covington, GA 30014
- Type:
- Land
- Sq.Ft.:
- n/a
- Status:
- Active
- Beds:
- n/a
- Lot size:
- 73.97 Acres
- Baths:
- MLS#:
- 10286783
- Subdivision:
- None
ADDITIONAL INFORMATION
+/- 73.97 ACRES, GA HIGHWAY 138, WALTON CO. This listing consists of a (+/-) 73.97-acre tract of land zoned A-1, rural estate, located along the north side of Georgia Highway 138 just east of the city of Walnut Grove and approximately 1.2 miles east of the intersection of Georgia Highway 138 and Georgia Highway 81 in the southwest section of Walton County, Georgia. The tract contains (+/-) 955 linear feet of road frontage and a 1-lane gravel drive-way along the north side of Georgia Highway 138. The property is located approximately 7 miles southeast of the city of Loganville, 7 miles southwest of the city of Monroe, 11 miles northeast of the city of Covington, and 32 miles east of downtown Atlanta, Georgia. The tract has a diverse terrain that will support a variety of residential, agricultural, and recreational uses that are allowed under the existing zoning. Approximately 15-20% of the land is open area with a moderately rolling topography, and the remaining sections of the site are heavily wooded with a topography that ranges from moderately rolling, rolling, and steep in some sections. The open areas on the tract were previously utilized as an organic farm and contain site improvements from the previous farming operation including water irrigation wells, framing for arch greenhouses, storage/shed structures, a (+/-) 960-square foot wood frame structure (shell only) that was a previous single family dwelling unit, electric service lines, and dirt/gravel service roads. The wooded areas consist mostly of mature hardwood forests with a few mature pine tree stands. The site is bisected by a creek, which appears to be perennial, that is approximately 3-5 feet wide (with normal rainfall) and is a tributary to Cornish Creek. A system of interior dirt/gravel service roads, woods-roads, and trails provide access to most sections of the site. The combination of open areas, forested areas, and the bisecting creek produce a tract with good aesthetic appeal. Access is provided to the north section of the site over the existing bisecting creek by a culvert supporting an interior woods-road. The surrounding 1-mile area east of the property along Georgia Highway 138 is primarily a single-family residential and limited agricultural district that contains a mixture of custom-built homes on acreage tracts and single-family residential tract developments. The surrounding 1-mile area west of the property along Georgia Highway 138 includes areas within the city limits of Walnut Grove that are zoned for a mixture residential, limited agricultural, and commercial uses. Major traffic arteries within the surrounding 5-mile area include GA Highway 138, GA Highway 81, and U.S. Highway 78 which all provide access to shopping and employment districts. The property is located along the westbound lane of Georgia Highway 138 which is a 2-lane state highway that connects the city of Monroe and the city of Walnut Grove within Walton County, and it intersects U.S. Interstate 20 within the city of Conyers (+/-) 12 miles southwest of the property. The property is located within the Walnut Grove Elementary School district, the Youth Middle School district, and the Walnut Grove High School district. The tract has potential to support single-family residential development, use as an acreage residential estate tract (s), agricultural uses, and recreational uses. Subject to rezoning, the location and physical characteristics of the site also have the potential to support a variety of commercial uses. The property is shown by appointment only; please do not enter the site without permission.
- Type:
- Land
- Sq.Ft.:
- n/a
- Status:
- Active
- Beds:
- n/a
- Lot size:
- 1.44 Acres
- Baths:
- MLS#:
- 7371439
- Subdivision:
- Stone Lea
ADDITIONAL INFORMATION
Corner Lot 1.44 acres in desirable Stone Lea subdivision. This property does not have a street number. Property is located on the corner of Stone Lea Dr and North Lake Circle.
- Type:
- Single Family
- Sq.Ft.:
- 3,215
- Status:
- Active
- Beds:
- 5
- Lot size:
- 0.7 Acres
- Year built:
- 2018
- Baths:
- 4.00
- MLS#:
- 10281527
- Subdivision:
- Preakness
ADDITIONAL INFORMATION
Discover 15 Granville Lane! This stunning 5-bedroom, 4-full bathroom corner lot home! Nestled on a beautifully landscaped property, this residence offers an array of luxurious features that will captivate you. You'll immediately notice the elegant design and spacious layout as you step inside. The granite countertops in the kitchen not only provide a sleek and modern aesthetic but also offer a durable and functional space for all your culinary endeavors. This home boasts a bonus room that can be tailored to your specific needs - whether it's a cozy home office, a playroom for the kids, or a relaxing entertainment space. The possibilities are endless! The outdoor space is a true gem of this property. The fenced backyard ensures privacy and security, making it the perfect area for outdoor gatherings, playtime, or even setting up a garden oasis. And don't forget about the outdoor shed, providing ample storage for all your tools and equipment while keeping your garage clutter-free. With 4-sided brick construction, this home not only exudes a timeless charm, but it's also low-maintenance and built to stand the test of time. Whether you're looking for a spacious family home, a place to entertain guests or a retreat from the hustle and bustle, this property checks all the boxes. Don't miss your chance to own this exceptional piece of real estate - schedule a viewing today and experience the true meaning of contemporary comfort and style!
$2,167,500
80 Highway 212 Covington, GA 30014
- Type:
- Land
- Sq.Ft.:
- n/a
- Status:
- Active
- Beds:
- n/a
- Lot size:
- 14.45 Acres
- Baths:
- MLS#:
- 10278482
- Subdivision:
- None
ADDITIONAL INFORMATION
Located in Covington, Newton County Highly visible corner lot with 14.45 acres in Covington at the souther corner of Hwy 212 & 36. Zoning for 3.96 Acres is CN (south side) Zoning for 10.49 Acres is AR (north side) Round About it place Zoning and Permitted Uses in Documents pages 349- 372 Utilities - Water, Electric, NO Sewer
- Type:
- Single Family
- Sq.Ft.:
- 2,388
- Status:
- Active
- Beds:
- 3
- Lot size:
- 1.23 Acres
- Year built:
- 1959
- Baths:
- 2.00
- MLS#:
- 10278236
- Subdivision:
- LEGION/BROOKHAVEN/MONT
ADDITIONAL INFORMATION
This lovely mid-century brick home is in a most-desirable location that is within walking distance, or a golf cart ride, from Covington's historic downtown square. The home is nestled near the back of the lost, and there is a small creek that meanders across the front of the property. There is a quaint pedestrian bridge that leads to the front porch, and a separate bridge for driving into the carport. Walk, ride your bike, or golf cart to Academy Springs Park for a picnic or a fun time with the children on the playground. Nestled in a quiet and beautiful area of the historic downtown corridor, this home needs some refreshment, but the end result will be well worth the effort! New roof in 2016, a new natural gas furnace was installed in Dec. 2023, and there are beautiful hardwood floors throughout with vintage tiles in the bathrooms. The back sun porch and the front porches are just waiting for your rocking chairs and chaise lounges! Schedule your visit today! Pictures will be posted within a few days.
- Type:
- Land
- Sq.Ft.:
- n/a
- Status:
- Active
- Beds:
- n/a
- Lot size:
- 5.05 Acres
- Baths:
- MLS#:
- 10276626
- Subdivision:
- MACEDONIA MEADOWS
ADDITIONAL INFORMATION
BUILD YOUR DREAM HOME on this level lot of 5.05 acres! Beautiful lot located in the extraordinary, Macedonia Meadows. This beautiful property offers a picturesque setting for your dream home. With its tranquil ambiance and abundant natural beauty, this prime real estate is a rare gem in today's market. The lot has already been partially cleared and is ready for grading. Perc test and boundary survey completed as well.
- Type:
- Land
- Sq.Ft.:
- n/a
- Status:
- Active
- Beds:
- n/a
- Lot size:
- 3.36 Acres
- Baths:
- MLS#:
- 20177539
- Subdivision:
- R3 Misc Land - Area 10
ADDITIONAL INFORMATION
What a wonderful time to build! This 3.3 acre lot is conveniently located in Covington, and it is a must see!
- Type:
- Single Family
- Sq.Ft.:
- 4,148
- Status:
- Active
- Beds:
- 4
- Lot size:
- 0.27 Acres
- Year built:
- 2018
- Baths:
- 4.00
- MLS#:
- 10273808
- Subdivision:
- Iris Brooks
ADDITIONAL INFORMATION
Welcome to your dream home in Covington! This stunning 4 bedroom, 4 full bathroom residence boasts luxury, comfort, and convenience at every turn. As you step into the home, you're greeted by the timeless elegance of hardwood flooring adorning the entrance foyer. Alternatively, enter through the convenience of your attached 2-car garage directly into a thoughtfully designed mudroom, complete with a spacious closet. This seamless transition ensures that organization and practicality are integrated into your daily routine. The heart of this home lies in the expansive kitchen, designed for both functionality and style. A massive island commands attention, complemented by a walk-in pantry and tile backsplash. Enjoy the view to the family room, where a gas starter fireplace creates a cozy ambiance. Stainless steel appliances, including a gas range and touchscreen double oven, elevate the culinary experience. Adjacent to the kitchen, a butler's pantry adds an extra touch of sophistication. Entertain guests in the open formal dining room, ideal for gatherings and special occasions. Need a quiet space to work or an extra bedroom? The main level office, complete with a closet, offers flexibility to accommodate your needs. A convenient full bathroom completes the main level. Upstairs, you'll find the epitome of comfort in the primary and secondary bedrooms. Two secondary bedrooms share a Jack and Jill bathroom, with one bedroom offering balcony access and a walk-in closet. The master bedroom is a sanctuary unto itself, featuring a sitting room for relaxation. The adjacent laundry room adds convenience to daily routines. Indulge in the spa like master bathroom, boasting dual vanities, a separate tub, and a beautifully tiled shower. A double-sided walk-in closet ensures ample storage space for your wardrobe essentials. Outside, the fully landscaped yard provides a serene retreat, perfect for outdoor enjoyment and gatherings. Whether you're unwinding on the balcony, entertaining in the formal dining room, or relaxing in the master suite, this Covington home offers unparalleled comfort and elegance for the discerning homeowner. Book your showing today! Please note home is being deep cleaned and the master wall painted.
- Type:
- Single Family
- Sq.Ft.:
- 1,600
- Status:
- Active
- Beds:
- 4
- Lot size:
- 0.31 Acres
- Year built:
- 1986
- Baths:
- 2.00
- MLS#:
- 10273770
- Subdivision:
- None
ADDITIONAL INFORMATION
Beautiful newly renovated single family residence located in the Eastside of Covington with nice open land lot and long driveway offset from Elks Club Road. This open floor plan 4BR 2BA home as a brand new sprawling main bedroom addition with brand new bathroom suite, new siding, new roof, new mechanics such as HVAC, new windows, brand new kitchen including countertops, cabinets, flooring, appliances, new flooring throughout, and perfect for immediate move-in. A large family/living room area. Wonderful country covered front porch and a nice open back deck. Seller would consider installing a privacy fence in back yard. Separate laundry room and potential recreation room. Peaceful, relaxing, or even ready for entertaining, this home is ready for you.
$1,245,900
2204 Monticello Street Covington, GA 30014
- Type:
- Single Family
- Sq.Ft.:
- 8,302
- Status:
- Active
- Beds:
- 5
- Lot size:
- 1.2 Acres
- Year built:
- 1890
- Baths:
- 6.00
- MLS#:
- 20176920
- Subdivision:
- None
ADDITIONAL INFORMATION
This beauty of a home is back on the Spring Market! Bed and Breakfast Approved! Gorgeous home and location for a bed and breakfast! Priced under appraised value! Step through the front doors of this Masterful Mansion and into the best of historical Covington. This palatial all-brick palace holds an abundance of glorious living space, nestled on 1.2 acres with a private pool. Home is complete with modern high level finishes and perfectly maintained historic charm. Entry Foyer presents two formal parlors w/fireplaces, hardwood floors and stained glass windows. Updated & oversized kitchen w/massive center island, stainless steel appliances with view to family room. Enormous ballroom with bar area for entertaining. Spacious upstairs Master Suite with oversized closets and walk out deck. 3 additional rooms w/full baths upstairs. Large Private Office. Enormous 12+ seating dining room connects to an idyllic sun or reading room. Gated Circular drive with fenced yard and new parking area. Sprawling rocking chair front porch. Home is located on the square, walking distance to the shops and restaurants of downtown Covington. Easy access to I-20.
- Type:
- Single Family
- Sq.Ft.:
- 2,175
- Status:
- Active
- Beds:
- 4
- Lot size:
- 0.15 Acres
- Year built:
- 2024
- Baths:
- 3.00
- MLS#:
- 10271126
- Subdivision:
- Bailey Glynn
ADDITIONAL INFORMATION
JUST MINUTES TO HISTORIC DOWNTOWN COVINGTON, WALKING DISTANCE TO LOCAL SHOPPING AND DINING, EASY ACCESS TO I-20. Seller is paying ALL closing cost, Free Appliance package PLUS Special Financing with preferred lender. Picture yourself here! Bailey Glynn is tucked away in an ideal location, allowing you peaceful suburban living that's convenient to it all. The Penwell plan is an open concept home opening the door to a flex room that could be a dedicated home office or formal dining. Island kitchen flows into casual breakfast area and into the spacious family room. Plus, there is a convenient powder room on the main level. Upstairs includes a large bedroom suite with expansive spa-like bath and generous closet. Three secondary bedrooms and laundry complete this classic design. And you will never be too far from home with Home Is Connected. Your new home is built with an industry leading suite of smart home products that keep you connected with the people and place you value most. Photos used for illustrative purposes and do not depict actual home.
$345,900
95 Kendall Lane Covington, GA 30014
- Type:
- Single Family
- Sq.Ft.:
- n/a
- Status:
- Active
- Beds:
- 4
- Lot size:
- 0.67 Acres
- Year built:
- 2024
- Baths:
- 3.00
- MLS#:
- 20176270
- Subdivision:
- Savoy Park
ADDITIONAL INFORMATION
"FALL IN LOVE WITH THIS NEW HOME" "MOVE IN READY" Beautiful New 4Bed/3Bath w/ Bonus includes stainless seel appliance package (stove, dishwasher, microwave, and refrigerator) on spacious lot in Covington. THIS ONE WILL NOT LAST LONG ESPECIALLY AT THIS PRICE. Builder reserves the right to make changes to the floorplan. "Incentives" At full price when using both Builders preferred Lender and Attorney Closing within 45 days of binding date Builder will contribute at time of closing up to $15,000 to be used for closing cost or buying the interest rate down, a one year Builder warranty. 100% loan financing options available through preferred lender, terms and conditions apply.
$175,000
0 S Highway 81 Covington, GA 30016
- Type:
- Land
- Sq.Ft.:
- n/a
- Status:
- Active
- Beds:
- n/a
- Lot size:
- 14.34 Acres
- Baths:
- MLS#:
- 10269820
- Subdivision:
- None
ADDITIONAL INFORMATION
Georgia Premier Real Estate Advisors is pleased to offer for sale this incredible 14 acre tract ready to build your dream home. This estate tract is priced attractively and ready for offers. Conveniently located on Hwy 81!
- Type:
- Other
- Sq.Ft.:
- n/a
- Status:
- Active
- Beds:
- n/a
- Lot size:
- 4.18 Acres
- Baths:
- MLS#:
- 20173269
ADDITIONAL INFORMATION
4.19 acres of commercial land on heavily traveled Brown Bridge Rd with over 400' of road frontage. Additional adjoining property with 1.01 acre and office available. Agents, please see private remarks for information.
- Type:
- Business Opportunities
- Sq.Ft.:
- 2,100
- Status:
- Active
- Beds:
- n/a
- Lot size:
- 1.01 Acres
- Year built:
- 2017
- Baths:
- MLS#:
- 20173268
ADDITIONAL INFORMATION
Commercial property on 1.01 acre on heavily traveled Brown Bridge Rd near Turner Lake with high traffic count, over 200' of road frontage on Brown Bridge Rd, newer office constructed in 2017 with two private offices, two restrooms and waiting/lounge area, with additional shop/garage (also features it's own restroom) - great for automotive business. There is an additional adjoining commercial 4.18 acres available also (agents, please see private remarks). *OWNER FINANCING OPTION for this parcel* Call for details.
- Type:
- Single Family
- Sq.Ft.:
- 2,175
- Status:
- Active
- Beds:
- 4
- Lot size:
- 0.18 Acres
- Year built:
- 2024
- Baths:
- 3.00
- MLS#:
- 7341201
- Subdivision:
- Bailey Glynn
ADDITIONAL INFORMATION
JUST MINUTES TO HISTORIC DOWNTOWN COVINGTON, WALKING DISTANCE TO LOCAL SHOPPING AND DINING, EASY ACCESS TO I-20. Up $12,000 towards closing cost Plus Special Financing with preferred lender. Picture yourself here! Bailey Glynn is tucked away in an ideal location, allowing you peaceful suburban living that's convenient to it all. The Penwell plan is an open concept home opening the door to a flex room that could be a dedicated home office or formal dining. Island kitchen flows into casual breakfast area and into the spacious family room. Plus there is a convenient powder room on the main level. Upstairs includes a large bedroom suite with expansive spa-like bath and generous closet. Three secondary bedrooms and laundry complete this classic design. And you will never be too far from home with Home Is Connected. Your new home is built with an industry leading suite of smart home products that keep you connected with the people and place you value most. Photos used for illustrative purposes and do not depict actual home.
$190,000
295 Digby Road Covington, GA 30014
- Type:
- Land
- Sq.Ft.:
- n/a
- Status:
- Active
- Beds:
- n/a
- Lot size:
- 11.02 Acres
- Baths:
- MLS#:
- 10255078
- Subdivision:
- None
ADDITIONAL INFORMATION
Must see this beautiful 11.02 acres. Perfect homesite to build your dream home on, Great location. Additional 9.3 acres available next to this property.
$160,000
285 Digby Road Covington, GA 30014
- Type:
- Land
- Sq.Ft.:
- n/a
- Status:
- Active
- Beds:
- n/a
- Lot size:
- 9.32 Acres
- Baths:
- MLS#:
- 10255072
- Subdivision:
- None
ADDITIONAL INFORMATION
Must see this beautiful 9.32 acres. Perfect homesite to build your dream home on, Great location. Additional 11.02 acres available next to this property.
$42,000
0 Hwy 20 Covington, GA 30016
- Type:
- Land
- Sq.Ft.:
- n/a
- Status:
- Active
- Beds:
- n/a
- Lot size:
- 2.2 Acres
- Baths:
- MLS#:
- 20171483
- Subdivision:
- None
ADDITIONAL INFORMATION
Welcome to the perfect canvas for your dream home! Nestled in the charming city of Covington, Georgia, this exceptional 2.2-acre corner lot awaits your vision. Boasting a prime location, this property combines the tranquility of a rural setting with the convenience of city amenities.
- Type:
- Land
- Sq.Ft.:
- n/a
- Status:
- Active
- Beds:
- n/a
- Lot size:
- 0.54 Acres
- Baths:
- MLS#:
- 7337350
- Subdivision:
- Lakeside Grove
ADDITIONAL INFORMATION
Ready to build your dream home?! This parcel is nestled on Lake Road, perfect for anyone looking for an escape away from the hostility of the city. There is also a lake just a few minutes away from this lot. The thriving downtown of Covington has locally owned boutiques, antique stores and restaurants. The Newton County Courthouse is the area’s most iconic structure, listed on the National Register of Historic Places. History is rich here and the adventures along with it is reason enough to live here! Don't wait to make a piece of Covington your home!

The data relating to real estate for sale on this web site comes in part from the Broker Reciprocity Program of Georgia MLS. Real estate listings held by brokerage firms other than this broker are marked with the Broker Reciprocity logo and detailed information about them includes the name of the listing brokers. The broker providing this data believes it to be correct but advises interested parties to confirm them before relying on them in a purchase decision. Copyright 2025 Georgia MLS. All rights reserved.
Price and Tax History when not sourced from FMLS are provided by public records. Mortgage Rates provided by Greenlight Mortgage. School information provided by GreatSchools.org. Drive Times provided by INRIX. Walk Scores provided by Walk Score®. Area Statistics provided by Sperling’s Best Places.
For technical issues regarding this website and/or listing search engine, please contact Xome Tech Support at 844-400-9663 or email us at [email protected].
License # 367751 Xome Inc. License # 65656
[email protected] 844-400-XOME (9663)
750 Highway 121 Bypass, Ste 100, Lewisville, TX 75067
Information is deemed reliable but is not guaranteed.
Covington Real Estate
The median home value in Covington, GA is $320,000. This is higher than the county median home value of $273,900. The national median home value is $338,100. The average price of homes sold in Covington, GA is $320,000. Approximately 40.34% of Covington homes are owned, compared to 52.79% rented, while 6.87% are vacant. Covington real estate listings include condos, townhomes, and single family homes for sale. Commercial properties are also available. If you see a property you’re interested in, contact a Covington real estate agent to arrange a tour today!
Covington, Georgia has a population of 14,065. Covington is less family-centric than the surrounding county with 21.72% of the households containing married families with children. The county average for households married with children is 31.02%.
The median household income in Covington, Georgia is $43,881. The median household income for the surrounding county is $64,767 compared to the national median of $69,021. The median age of people living in Covington is 35.4 years.
Covington Weather
The average high temperature in July is 91 degrees, with an average low temperature in January of 30.5 degrees. The average rainfall is approximately 48.1 inches per year, with 0.8 inches of snow per year.
