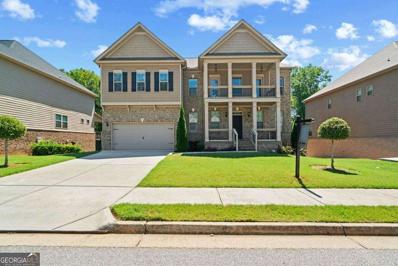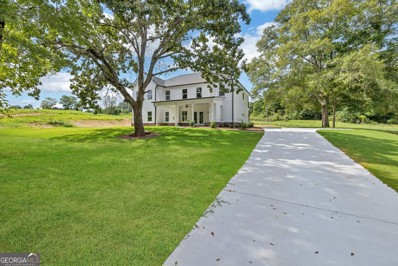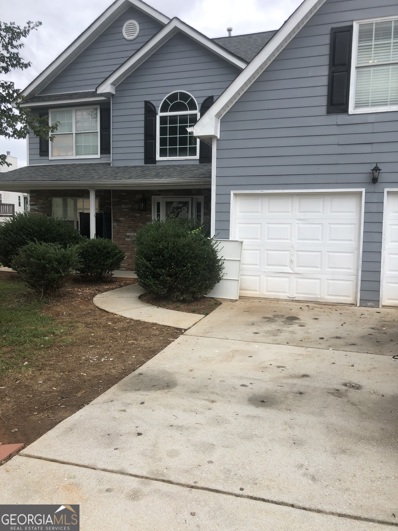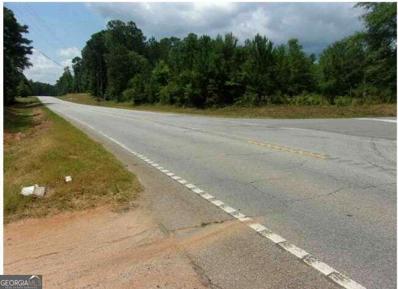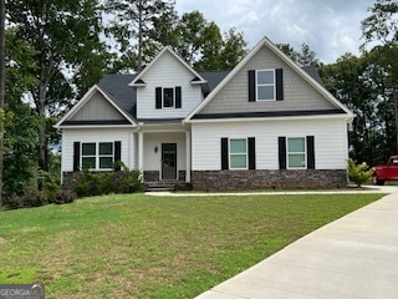Covington GA Homes for Rent
- Type:
- Single Family
- Sq.Ft.:
- 5,955
- Status:
- Active
- Beds:
- 7
- Lot size:
- 0.23 Acres
- Year built:
- 2017
- Baths:
- 5.00
- MLS#:
- 10363335
- Subdivision:
- Westminsterm Ph 3
ADDITIONAL INFORMATION
Welcome to 435 St. Anne's Place, Covington, GA 30016, a beautiful brick front home with a serene front porch. This spacious 7-bedroom, 5-bathroom residence is perfect for families and those who love to entertain. The upper level features four bedroom and three full bathrooms, including an oversized primary bedroom with a sitting area, dual closets, a separate tub and shower, his and her sink vanity, and direct access to a huge laundry room. Enjoy the luxury of a balcony deck off both the secondary bedrooms which have their own access. The main level includes a guest bedroom and a full bathroom, ideal for visitors or multi-generational living. The living room is designed for comfort and entertainment, boasting built-in surround sound, an open concept layout, hardwood flooring, crown molding, and an electric fireplace. The kitchen is a chef's dream with an oversized pantry, generous island with seating, granite countertops, stained cabinets, stainless steel appliances including a dishwasher, refrigerator with ice maker, garbage disposal, double oven, built-in microwave, electric surface cooktop, butler's pantry, and built-in wine storage. A separate dining room adds to the home's elegance. The finished basement level includes two additional bedrooms, a full bathroom, and is studded for a full kitchen, offering endless customization possibilities. Upgrades in this home include three AC units zoned for each level, with one replaced this year, and two electrical panels for efficient operation. The HOA provides access to a pool and community playground, enhancing the lifestyle this home offers. Don't miss the opportunity to make this exceptional property your new home! **First-time homebuyers may qualify for up to $8,000 in grants to cover some downpayment and closing costs!**
- Type:
- Single Family
- Sq.Ft.:
- 3,076
- Status:
- Active
- Beds:
- 5
- Lot size:
- 6.3 Acres
- Year built:
- 2024
- Baths:
- 4.00
- MLS#:
- 10363186
- Subdivision:
- None
ADDITIONAL INFORMATION
WALTON COUNTY WALNUT GROVE SCHOOLS This beautiful 2 story sits nestled by a pond right in your backyard. The best of both worlds. Easy commute while the feeling of being in the country. This home boasts 5 bedrooms, 3 1/2 baths, with a large open kitchen that includes a high end Frigidaire appliance package, quartz counters & custom cabinets. The living area opens to the back covered patio that includes an outdoor fireplace with a view of your own pond. The owner's suite is oversized with a separate sitting area, ensuite includes a drop in tub, shower, large vanity with double sinks and a private water closet. Secondary owner's suite and full bath are located on the main level along with an additional 1/2 bath. The other secondary bedrooms are spacious with large closets up.
- Type:
- Single Family
- Sq.Ft.:
- 1,860
- Status:
- Active
- Beds:
- 3
- Lot size:
- 0.63 Acres
- Year built:
- 2000
- Baths:
- 2.00
- MLS#:
- 10362347
- Subdivision:
- STERLING LAKES
ADDITIONAL INFORMATION
Welcome to your new home in Sterling Lakes Subdivison! This move-in ready 3 bedroom, 2 bath ranch is perfect for first time home buyers. Enjoy the convenience of being just minutes from expressways, shopping a variety of eateries while living in a peaceful, quiet neighborhood. The home features spacious living areas, perfect for entertaining or cozy family nights. The neighborhood's serene atmosphere will make you feel right at home. This one won't last long - schedule your showing today via showing request and see for yourself why this is the perfect place to call home!
- Type:
- Single Family
- Sq.Ft.:
- 1,490
- Status:
- Active
- Beds:
- 3
- Lot size:
- 0.38 Acres
- Year built:
- 1989
- Baths:
- 2.00
- MLS#:
- 10362293
- Subdivision:
- Cambridge Forrest
ADDITIONAL INFORMATION
Welcome to 10100 Clearview Dr, where modern elegance and cozy comfort come together in this beautifully updated 3-bedroom, 2-bathroom home in the heart of Covington. Situated within walking distance to Oxford College, this gem is not only stylish but also perfectly located. The fresh white and black exterior creates eye-catching curb appeal, while the brand-new vinyl flooring and plush carpet in the bedrooms make every step indoors feel luxurious. Thoughtfully updated light fixtures add a touch of sophistication, creating a warm, inviting atmosphere. This move-in-ready home effortlessly balances style and functionality, with a spacious living area, a well-equipped kitchen ready for entertaining, and bedrooms designed for rest and relaxation. And with its eligibility for down payment assistance programs, plus a closing cost credit with our preferred lender, this home offers excellent value. Motivated seller is ready to make this your dream home. Don't let this opportunity slip by-schedule your showing today, and discover the charm and comfort of 10100 Clearview Dr for yourself!
- Type:
- Land
- Sq.Ft.:
- n/a
- Status:
- Active
- Beds:
- n/a
- Lot size:
- 0.92 Acres
- Baths:
- MLS#:
- 10432965
- Subdivision:
- None
ADDITIONAL INFORMATION
Don't Miss your opportunity to own land in Newton county. 10182 & 10186 Blackwell Street offered together at a great price. Total acres for both lots equal .92 acres. Public water and sewer available.
$224,990
60 Lee Street Covington, GA 30014
- Type:
- Single Family
- Sq.Ft.:
- 1,170
- Status:
- Active
- Beds:
- 3
- Lot size:
- 0.31 Acres
- Year built:
- 1960
- Baths:
- 2.00
- MLS#:
- 10361820
- Subdivision:
- Woods
ADDITIONAL INFORMATION
Introducing a stunning brand new house! This beautiful home boasts all new features and is ready for its first owners. Don't miss out on this incredible opportunity. All remodeled.
$349,900
25 Franklin Way Covington, GA 30016
- Type:
- Single Family
- Sq.Ft.:
- 2,824
- Status:
- Active
- Beds:
- 4
- Lot size:
- 0.17 Acres
- Year built:
- 2006
- Baths:
- 3.00
- MLS#:
- 10361635
- Subdivision:
- Legends Of Ellington
ADDITIONAL INFORMATION
REDUCED! Great opportunity with this home! Shape and mold to your liking. Nice open floor plan that is great for entertaining and family gatherings. This home also has a fenced in yard with a sizable deck and sunroom. Let's make a deal! Shown by appointment only. Please contact Listing Agent. See you soon!
- Type:
- Townhouse
- Sq.Ft.:
- 1,628
- Status:
- Active
- Beds:
- 3
- Lot size:
- 0.04 Acres
- Year built:
- 2022
- Baths:
- 3.00
- MLS#:
- 10361071
- Subdivision:
- Benton Woods
ADDITIONAL INFORMATION
Discover the perfect blend of comfort and convenience in this beautifully maintained townhouse located in the heart of Covington. Boasting a spacious 3-bedroom, 2.5-bath layout, this home offers an inviting atmosphere with its open-concept floor plan and modern finishes. Step inside to find a bright and airy living space featuring a stylish well-appointed kitchen that includes sleek stainless steel appliances, ample cabinetry, and a convenient breakfast bar. Adjacent to the kitchen, the dining area opens up to a private patio, perfect for outdoor dining or enjoying your morning coffee. The upper level is dedicated to restful retreats, including a generous primary suite with a walk-in closet and an en-suite bathroom featuring dual vanities and a soaking tub. Two additional bedrooms are spacious and share a well-designed full bathroom. Additional highlights of this home include a one-car garage, and access to community amenities. Located in a friendly neighborhood with easy access to local shops, dining, and major roadways, this townhouse offers a fantastic opportunity for comfortable living in a prime location. Don't miss out on making this wonderful property your new home. Schedule a showing today!
- Type:
- Single Family
- Sq.Ft.:
- 2,115
- Status:
- Active
- Beds:
- 4
- Lot size:
- 0.23 Acres
- Year built:
- 2022
- Baths:
- 3.00
- MLS#:
- 10360928
- Subdivision:
- McGiboney Trace
ADDITIONAL INFORMATION
Welcome to your new home! This beautiful, well-maintained gem has everything you would want in a home, with no HOA. Come home to your 4 bedrooms 2.5 bathroom. That has been lightly lived in. 'Sold as is', do not go to property without an appointment. Call us today at 404 429-7542/470-390-2784.
- Type:
- Single Family
- Sq.Ft.:
- n/a
- Status:
- Active
- Beds:
- 3
- Lot size:
- 0.03 Acres
- Year built:
- 2007
- Baths:
- 3.00
- MLS#:
- 10359382
- Subdivision:
- Reserves At Lakewood Est
ADDITIONAL INFORMATION
Nestled in the charming city of Covington, this enchanting three-bedroom, three-bathroom house offers a perfect blend of comfort and style. Step inside to discover stunning hardwood floors that flow throughout the home, creating an inviting and warm atmosphere. The expansive large master bedroom serves as a serene retreat, complete with ample space to unwind and relax. The cozy fireplace beckons you to experience cozy evenings, while the fenced yard provides privacy and a safe haven for outdoor enjoyment. This residence is a harmonious haven that perfectly balances modern living with timeless elegance. Located just minutes to the square, shopping, restaurants, and interstate 20.
- Type:
- Single Family
- Sq.Ft.:
- 700
- Status:
- Active
- Beds:
- 1
- Lot size:
- 0.75 Acres
- Year built:
- 1935
- Baths:
- 1.00
- MLS#:
- 10360266
- Subdivision:
- None
ADDITIONAL INFORMATION
DEEDED, WATERFRONT ON JACKSON LAKE! This cabin has been completely renovated. From the foundation to the ceiling, it is new. Wonderfully flat to the water lot with a boat ramp, 250 feet of seawall, and two floating docks. Amazing BIG WATER VIEWS!! The is a tiny house with one bedroom and one bath. The living room has two sleeper sofas. The home sleeps 6. Here is your weekend getaway. All appliances including stack washer/dryer and all furniture, kitchen utensils, dishes everything stays with the property. This is 4 lots being all sold together. Come enjoy it as it is, then make additions to accommodate your crew. It's perfect for a short term rental, airbnb/vrbo.
- Type:
- Single Family
- Sq.Ft.:
- n/a
- Status:
- Active
- Beds:
- 3
- Lot size:
- 0.1 Acres
- Year built:
- 2024
- Baths:
- 3.00
- MLS#:
- 10360901
- Subdivision:
- Fairview Estates Phase III
ADDITIONAL INFORMATION
New construction build available on October 25, 2024, featuring 3 bedrooms and 2.5 bathrooms. This custom-designed home is situated in a great location and includes a one-year builder warranty. It offers all-electric features and a one-car garage.
$349,000
10 Argyll Way Covington, GA 30014
- Type:
- Single Family
- Sq.Ft.:
- 2,248
- Status:
- Active
- Beds:
- 4
- Lot size:
- 0.84 Acres
- Year built:
- 2007
- Baths:
- 3.00
- MLS#:
- 10359324
- Subdivision:
- Campbell Crossing
ADDITIONAL INFORMATION
Welcome to your new home! This beautiful maintained split-level gem offers all the space and sits on .84 acres. The main level features 3 bedrooms and 2 full bathrooms. The master has 2 walk-in closets, the lower level has a full bathroom, a bedroom and a bonus room with an unfinish area and features 2 exits to the backyard. Put your imagination at work and make this your dream home. 'Sold as is', do not go to property without a confirmed appointment
$289,000
145 TARA Way Covington, GA 30016
- Type:
- Single Family
- Sq.Ft.:
- 2,020
- Status:
- Active
- Beds:
- 3
- Lot size:
- 0.51 Acres
- Year built:
- 2001
- Baths:
- 3.00
- MLS#:
- 10359223
- Subdivision:
- Tara Place
ADDITIONAL INFORMATION
Welcome to 145 Tara Way, Covington, GA 30016! This inviting two-story home offers 3 bedrooms and 2.5 bathrooms within its 2,020 square feet of well-designed living space. As you enter, you're greeted by an impressive overlooking foyer that sets the tone for the rest of the home. The main level features a kitchen with tile flooring, elegant granite countertops, and modern stainless steel appliances, providing a sleek and functional space for cooking and entertaining. The brand-new carpet throughout the home enhances both comfort and style. Upstairs, you'll find the three spacious bedrooms, each with plush new carpeting. The primary bedroom includes an ensuite bathroom, while the additional bedrooms share a well-appointed full bathroom. The fenced-in backyard is well-maintained and includes a covered patio, offering a private space for relaxation and outdoor activities. The lots in the neighborhood are nicely sized, and the location provides convenient access to Highway 20, making it easy to reach Conyers for a variety of shopping and dining options. Don't miss the chance to make 145 Tara Way your new home. Schedule a showing today to explore all the features this property has to offer!
- Type:
- Single Family
- Sq.Ft.:
- 3,100
- Status:
- Active
- Beds:
- 5
- Lot size:
- 0.93 Acres
- Year built:
- 2023
- Baths:
- 3.00
- MLS#:
- 10357270
- Subdivision:
- Rosedown
ADDITIONAL INFORMATION
This Gorgeous Home has so much to offer! Large and private yard! This home features, huge great room with modern built-ins on both sides of fireplace, lots of windows, gracious open floor plan is perfect for entertaining! Kitchen is loaded with soft close cabinets and huge walk in pantry. Drop off zone to keep the kids organized or a place to put your items! Owner's suite with his and her walk-in closets, En suite with separate vanity and huge walk in shower! An additional guest bedroom or office on main. Upstairs ALL secondary bedrooms are huge with plenty of closet space! The basement is perfect for future finishings and storage! All this and the best schools Newton has to offer, close to town and HWY makes this a perfect 10!
$200,000
255 Highway 212 Covington, GA 30014
- Type:
- Single Family
- Sq.Ft.:
- n/a
- Status:
- Active
- Beds:
- 3
- Lot size:
- 2 Acres
- Year built:
- 1910
- Baths:
- 1.00
- MLS#:
- 10358181
- Subdivision:
- None
ADDITIONAL INFORMATION
Investment opportunity on 2 Acres of Prime Land in Covington, GA. The property is sold as is. It has a structure on the property that needs a complete rehabCoperfect for investors looking to create a custom home or to buy and wait and build equity. With its generous acreage, this property offers unmatched potential, providing ample space for additional structures. At this location: Enjoy outdoor activities at nearby Jackson Lake and Indian Springs State Park, perfect for boating, fishing, hiking, and family picnics. It is conveniently located near Covington Square, a bustling area offering a variety of shops, popular restaurants, and entertainment options. It also has quick access to I-20, making commutes to Atlanta and surrounding areas a breeze. This land and structure can be transformed into a high-value asset. Take advantage of this rare opportunity to invest in a property with limitless potential and a prime location.
- Type:
- Single Family
- Sq.Ft.:
- n/a
- Status:
- Active
- Beds:
- n/a
- Lot size:
- 2.57 Acres
- Year built:
- 2022
- Baths:
- MLS#:
- 10357197
- Subdivision:
- Arbor Bluff
ADDITIONAL INFORMATION
The Shelly on a basement invites you home! This stunning master on main floor plan features a two-story foyer, family room, dining room and powder room. The spacious open concept kitchen is perfect for any chef. The master bedroom offers a large walk-in closet and master bath showcasing a luxurious tub and separate shower. Walk upstairs to find an additional 2 bedrooms, 1 full bath, bonus room and media room providing plenty of space for family and guests. A third full bath at bedroom #2 upstairs is an available upgrade in this home. Add the optional covered porch and fireplace for amazing entertaining and outside living.
- Type:
- Single Family
- Sq.Ft.:
- 2,685
- Status:
- Active
- Beds:
- 5
- Lot size:
- 0.35 Acres
- Year built:
- 2024
- Baths:
- 3.00
- MLS#:
- 10355530
- Subdivision:
- RIVERWALK FARM
ADDITIONAL INFORMATION
The Sinclair epitomizes both simplicity and sophistication, offering a distinctive and pragmatic living option. The front flex room offers versatility and can be used as an office, play room or formal dining room. You'll love the thoughtfully designed Kitchen with a generous prep island providing seating space, adorned with granite countertops, a convenient cup wash, pendant lighting, a walk-in pantry, and ample cabinet storage. The family room is generously sized, exuding modern charm with its inviting fireplace. Ascending upstairs reveals a loft area perfect for cozy movie nights, along with 3 secondary bedrooms. The expansive primary suite boasts a substantial walk-in closet. Its luxurious En-suite presents a freestanding soaking tub complemented by a tub filler, a tiled shower, double vessel sinks, LED/Bluetooth mirrors, a smart toilet with bidet and seat warmer. The laundry area is intelligently located on the upper floor for added convenience. Don't miss out on this remarkable opportunity! This is a 4 Bedroom 2.5 Bath that can convert into a 5 Bedroom 3 Bath home! Stock Photos.
- Type:
- Other
- Sq.Ft.:
- 2,700
- Status:
- Active
- Beds:
- 4
- Lot size:
- 0.25 Acres
- Year built:
- 2024
- Baths:
- 4.00
- MLS#:
- 10355193
- Subdivision:
- River Walk Farm
ADDITIONAL INFORMATION
You'll be dashing through to close and saving all the way, NOW OFFERING 4.99% interest rate!!! The Harding Plan is designed to offer a harmonious blend of modern style and functional living. This spacious home fosters family togetherness while allowing for individual spaces. The upper-level features four bedrooms, including a large primary suite complete with a cozy sitting area and a fireplace, creating a perfect retreat. On the first floor, a flexible room awaits, ideal for use as a bedroom, office, dining area, or any other purpose to suit your lifestyle. The kitchen is thoughtfully designed to provide an open view of the dining and living areas, making it a central hub for both daily living and entertaining. This beautifully arranged home is sure to captivate with its thoughtful layout and inviting spaces.
- Type:
- Land
- Sq.Ft.:
- n/a
- Status:
- Active
- Beds:
- n/a
- Lot size:
- 15.23 Acres
- Baths:
- MLS#:
- 10354269
- Subdivision:
- None
ADDITIONAL INFORMATION
15.23 +/- acres located in the Riverbrooke Farms in Covington, GA. Property backs up to Yellow River. Driveway already established and trail system that goes all the way to the river. Man made steps off of river bank leading into the river. Build your dream home on the front side of this tract and enjoy the back half with waterfront property. Contact Travis Chaffin (706) 302-8198.
$407,509
90 Barge Lane Covington, GA 30016
- Type:
- Single Family
- Sq.Ft.:
- n/a
- Status:
- Active
- Beds:
- 4
- Year built:
- 2024
- Baths:
- 3.00
- MLS#:
- 7434915
- Subdivision:
- Westminster
ADDITIONAL INFORMATION
The Conner floor plan is a beautiful 4 bedroom, 2.5 bathroom, 2 car garage home. Get excited about the elegant and spacious owner's suite that features trey ceilings, an expansive walk-in closet, dual vanity, a garden tub, and a tiled walk-in shower. The family room offers coffered ceilings and a flexible space for hosting. The gourmet kitchen is well-appointed with an oversized island, tile backsplash, a large walk-in pantry, and tons of cabinetry. Enjoy the resort-style amenities like a pool, cabana, and playground. Westminster is a welcoming community located in Covington, just 30 minutes from downtown Atlanta, with convenient access to Interstate 20. Shopping, dining, and entertainment are all a short drive away for you and your family to enjoy. You don't want to miss out on this great opportunity! Maybe Stock Photos (Not Actual Home). Lot#325
- Type:
- Single Family
- Sq.Ft.:
- 1,525
- Status:
- Active
- Beds:
- 3
- Lot size:
- 0.72 Acres
- Year built:
- 1992
- Baths:
- 2.00
- MLS#:
- 10354758
- Subdivision:
- Country Woods East
ADDITIONAL INFORMATION
3 bed room, 2 bath, 1535 Sq.Ft. ranch with attached 2 car garage on 0.72 acres. Deck and fenced back yard. Property is sold in as is condition. Seller will not provide a survey, property property condition report, home warranty, or certificate of occupancy. Seller requires buyer signed counter/addendums A and B with delivery of buyer's original purchase contract.
- Type:
- Land
- Sq.Ft.:
- n/a
- Status:
- Active
- Beds:
- n/a
- Lot size:
- 8.36 Acres
- Baths:
- MLS#:
- 10353730
- Subdivision:
- None
ADDITIONAL INFORMATION
Awaiting here at 100 Almon Church Road in Covington is a fabulous opportunity for growth. Nestled in the heart of nature, this property boasts lush greenery that's perfect for building your custom home, creating a private getaway, or embarking on a new agricultural venture. With ample space to explore and endless possibilities, you'll find yourself enveloped in tranquility and natural beauty. Located near local schools, shops, even an airport is only a few miles down I-20 to the East. Whether you dream of raising a family in a peaceful setting, pursuing outdoor hobbies, or simply escaping to a private oasis, this land is the canvas for your future. A few photos are attached to showcase what a potential property would look like if you were to build one. Take a look! Embrace the opportunity to own a truly special piece of rural heaven. Don't miss out - Schedule a visit today and start imagining the possibilities!
- Type:
- Single Family
- Sq.Ft.:
- 1,118
- Status:
- Active
- Beds:
- 3
- Lot size:
- 0.37 Acres
- Year built:
- 1949
- Baths:
- 2.00
- MLS#:
- 10353364
- Subdivision:
- None
ADDITIONAL INFORMATION
This charming home features 3 bedrooms and 2 bathrooms. The exterior of the home has a spacious front yard. Upon entering the home, you'll be greeted with a warm and inviting living room that has plenty of natural light flowing in through the windows. The kitchen is equipped with appliances and ample storage space, making it a great place to prepare meals and entertain guests. All three bedrooms are generously sized. There is a covered area great for parking. Located in the heart of Covington, this home is just a short drive from local shops, restaurants, and entertainment options. It's also conveniently located near major highways, making it easy to commute to neighboring cities.
$299,500
20 Quarry Court Covington, GA 30014
- Type:
- Single Family
- Sq.Ft.:
- 1,568
- Status:
- Active
- Beds:
- 3
- Lot size:
- 1.32 Acres
- Year built:
- 2004
- Baths:
- 2.00
- MLS#:
- 10348927
- Subdivision:
- Pebble Ridge
ADDITIONAL INFORMATION
Bring your buyer that wants to do absolutely nothing to their newly updated home but move in. This home has brand new flooring, new paint, new bathroom makeover, new roof. 3/2 w/ split bedroom plan with a finished sunroom. Upgraded hall bathroom. This home sits on one lot and has a separate full 2 car garage on the other lot. Yes this home comes with 2 lots. The detached garage has and unfinished bonus room over it that could be and additional bedroom, playroom, office etc. So if your buyer has plenty of toys or cars this is the home for them. This wont last long. Use showing time.. Go Show... Send offers to [email protected] Preferred Lender Twila Reed Metro Park Mortgage Group (offering interest rate incentives/lender credit money to be used for closing costs) - 678-698-6851 [email protected]. Preferred closing attorney McMichael & Gray,

The data relating to real estate for sale on this web site comes in part from the Broker Reciprocity Program of Georgia MLS. Real estate listings held by brokerage firms other than this broker are marked with the Broker Reciprocity logo and detailed information about them includes the name of the listing brokers. The broker providing this data believes it to be correct but advises interested parties to confirm them before relying on them in a purchase decision. Copyright 2025 Georgia MLS. All rights reserved.
Price and Tax History when not sourced from FMLS are provided by public records. Mortgage Rates provided by Greenlight Mortgage. School information provided by GreatSchools.org. Drive Times provided by INRIX. Walk Scores provided by Walk Score®. Area Statistics provided by Sperling’s Best Places.
For technical issues regarding this website and/or listing search engine, please contact Xome Tech Support at 844-400-9663 or email us at [email protected].
License # 367751 Xome Inc. License # 65656
[email protected] 844-400-XOME (9663)
750 Highway 121 Bypass, Ste 100, Lewisville, TX 75067
Information is deemed reliable but is not guaranteed.
Covington Real Estate
The median home value in Covington, GA is $307,000. This is higher than the county median home value of $273,900. The national median home value is $338,100. The average price of homes sold in Covington, GA is $307,000. Approximately 40.34% of Covington homes are owned, compared to 52.79% rented, while 6.87% are vacant. Covington real estate listings include condos, townhomes, and single family homes for sale. Commercial properties are also available. If you see a property you’re interested in, contact a Covington real estate agent to arrange a tour today!
Covington, Georgia has a population of 14,065. Covington is less family-centric than the surrounding county with 21.72% of the households containing married families with children. The county average for households married with children is 31.02%.
The median household income in Covington, Georgia is $43,881. The median household income for the surrounding county is $64,767 compared to the national median of $69,021. The median age of people living in Covington is 35.4 years.
Covington Weather
The average high temperature in July is 91 degrees, with an average low temperature in January of 30.5 degrees. The average rainfall is approximately 48.1 inches per year, with 0.8 inches of snow per year.
