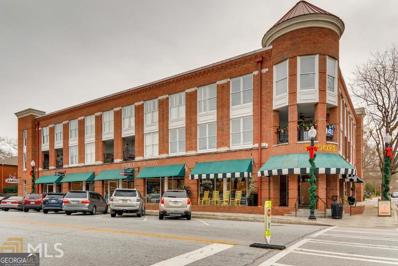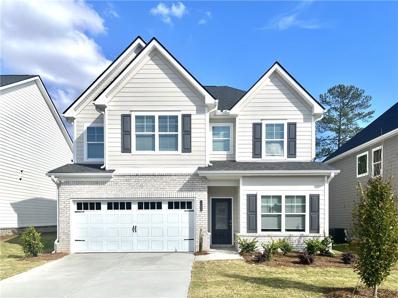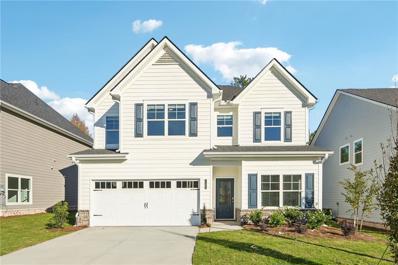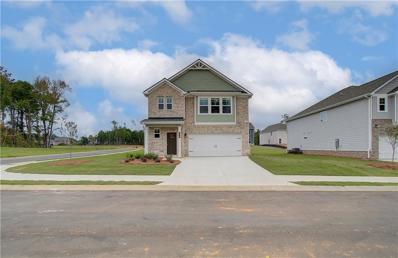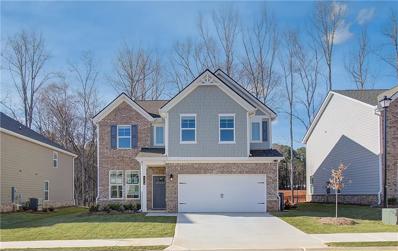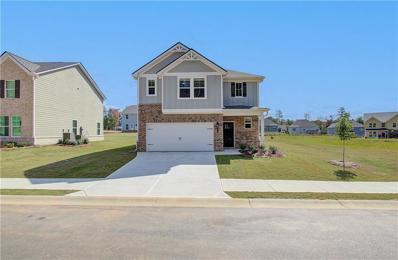Covington GA Homes for Rent
- Type:
- Condo
- Sq.Ft.:
- 1,821
- Status:
- Active
- Beds:
- 2
- Year built:
- 2003
- Baths:
- 2.00
- MLS#:
- 10391521
- Subdivision:
- The Lofts On The Square
ADDITIONAL INFORMATION
Offering A 2-bedroom loft on the square in Covington. location, location, location!!! Master bedroom is located upstairs with a huge walk-in closet with the laundry room joined to it. The master bath has a tub and shower wet area! 2nd bedroom located on main level with full bath. Appliances and furniture stay in property. Enjoy the view from your balcony as you watch the life of Covington move around. Call today before this incredible Loft is gone.
- Type:
- Single Family
- Sq.Ft.:
- 2,536
- Status:
- Active
- Beds:
- 4
- Year built:
- 2024
- Baths:
- 3.00
- MLS#:
- 7467921
- Subdivision:
- Neely Farm
ADDITIONAL INFORMATION
Welcome to the Barrington at Neely Farm. This stunning home design includes a charming front porch, four bedrooms, two and a half bathrooms, and a versatile flex room on the main level, complemented by a two-car garage and an extended driveway for ample parking. As you enter the foyer, you will find a spacious flex room equipped with a closet and a convenient half bath for guests. The open-concept living area on the first floor is perfect for families and entertaining. The gourmet kitchen boasts double sinks, abundant white cabinetry, beautiful granite countertops, and stainless-steel appliances, including a microwave hood, stove, and dishwasher, along with a lovely extended island that can accommodate additional seating. The separate breakfast area and family room, featuring a fireplace, create a warm and inviting atmosphere. Enjoy serene views of your private backyard, which adjoins the Newton Eastside Trail. Upstairs, a generously sized loft separates the secondary bedrooms from the owner's suite, which is enhanced by French doors, a tray ceiling with a ceiling fan, and a luxurious spa-like bathroom complete with double vanity sinks, a separate tiled tub and shower, granite countertops, and a spacious walk-in closet. The secondary bedrooms are well-sized, with two offering a Jack-and-Jill option to a shared bathroom. A large laundry room with built-in cabinets adds to the home's functionality. This residence perfectly combines space and style, providing endless decorating possibilities. Energy-efficient LED lighting is installed throughout. This is a fantastic opportunity, with a great location and the builder's incentive for homebuyers using one of our approved lenders. USDA APPROVED! A 100% financing program is available for a limited time! *Photos may not represent the actual home and are intended to illustrate the floor plan.
- Type:
- Single Family
- Sq.Ft.:
- 2,536
- Status:
- Active
- Beds:
- 4
- Year built:
- 2024
- Baths:
- 3.00
- MLS#:
- 7467907
- Subdivision:
- Neely Farm
ADDITIONAL INFORMATION
''Grand Opening' 'Move in Ready' Welcome home to Neely Farm. The time is Now to get in before the Spring Rush! Great Value, Great Location and Great Time to take advantage of the Builder's $15K Incentives with approved lenders. Ask about the 100% Financing Program (limited offer!). The Barrington plan is a 4 Bedroom, 2.5 baths, 2 car garage. The perfect blend of space and style with unlimited decor opportunities. Energy efficient LED lighting throughout! The foyer entrance leads to a spacious family room setting with an electric fireplace that give great aesthetic, along with coziness and comfort. A modern galley style kitchen offers inviting light, a breakfast eating area, an extended island bar with under-mount stainless steel sink, granite counter-tops, stainless steel appliances, pantry and plenty of cabinets space. An adjacent formal dining room is great for hosting special occasions, and creating lasting memories. The upper level has over-sized secondary bedrooms with walk in closets are located near a full bath room with dual vanity. The Owner's suite offers a perfect blend of space that's complete with a luxurious bath with separate shower, glass shower door and separate tub with tile surround for the ultimate relaxation experience. Laundry room is conveniently located on the upper level.
- Type:
- Single Family
- Sq.Ft.:
- 2,536
- Status:
- Active
- Beds:
- 4
- Year built:
- 2024
- Baths:
- 3.00
- MLS#:
- 7467902
- Subdivision:
- Neely Farm
ADDITIONAL INFORMATION
'Grand Opening' 'Move in Ready' Welcome home to Neely Farm. The time is Now to get in before the Spring Rush! Great Value, Great Location and Great Time to take advantage of the Builder's $15K Incentives with approved lenders. Ask about the 100% Financing Program (limited offer!). Welcome to the Barrington plan by Direct Residential Communities in Neely Farm. The Barrington plan is a 4 Bedroom, 2.5 baths, 2 car garage. The perfect blend of space and style with unlimited decor opportunities. Energy efficient LED lighting throughout! The foyer entrance leads to a spacious family room setting with an electric fireplace that give great aesthetic, along with coziness and comfort. A modern galley style kitchen offers inviting light, a breakfast eating area, an extended island bar with under-mount stainless steel sink, granite counter-tops, stainless steel appliances, pantry and plenty of cabinets space. An adjacent formal dining room is great for hosting special occasions, and creating lasting memories. The upper level has over-sized secondary bedrooms with walk in closets are located near a full bath room with dual vanity. The Owner's suite offers a perfect blend of space that's complete with a luxurious bath with separate shower, glass shower door and separate tub with tile surround for the ultimate relaxation experience. Laundry room is conveniently located on the upper level.
- Type:
- Single Family
- Sq.Ft.:
- 2,429
- Status:
- Active
- Beds:
- 4
- Year built:
- 2024
- Baths:
- 3.00
- MLS#:
- 7467883
- Subdivision:
- Neely Farm
ADDITIONAL INFORMATION
'Grand Opening' 'Move in Ready' Welcome home to Neely Farm. The time is Now to get in before the Spring Rush! Great Value, Great Location and Great Time to take advantage of the Builder's $15K Incentives with approved lenders. Ask about the 100% Financing Program (limited offer!). The Bellwood plan is a 4 Bedroom, 2.5 baths, 2 car garage. The perfect blend of space and style with unlimited decor opportunities. Energy efficient LED lighting throughout! The foyer entrance leads to a spacious family room setting with an electric fireplace that give great aesthetic, along with coziness and comfort. A modern galley style kitchen offers inviting light, a breakfast eating area, an extended island bar with under-mount stainless steel sink, granite counter-tops, stainless steel appliances, pantry and plenty of cabinets space. An adjacent formal dining room is great for hosting special occasions, and creating lasting memories. The upper level has over-sized secondary bedrooms with walk in closets are located near a full bath room with dual vanity. The Owner's suite offers a perfect blend of space that's complete with a luxurious bath with separate shower, glass shower door and separate tub with tile surround for the ultimate relaxation experience. Laundry room is conveniently located on the upper level.
- Type:
- Single Family
- Sq.Ft.:
- 2,429
- Status:
- Active
- Beds:
- 4
- Year built:
- 2024
- Baths:
- 3.00
- MLS#:
- 7467881
- Subdivision:
- Neely Farm
ADDITIONAL INFORMATION
MOVE IN READY! Welcome home to Neely Farm. The time is Now to get in before the Spring Rush! Great Value, Great Location and Great Time to take advantage of the Builder's $15K Incentives(zero closing cost) with approved lenders. Ask about the 100% Financing Program (limited offer!).Welcome to the Bellwood plan by Direct Residential Communities in Neely Farm. The Bellwood plan is a 4 Bedroom, 2.5 baths, 2 car garage. The perfect blend of space and style with unlimited decor opportunities. Energy efficient LED lighting throughout! The foyer entrance leads to a spacious family room setting with an electric fireplace that give great aesthetic, along with coziness and comfort. A modern galley style kitchen offers inviting light, a breakfast eating area, an extended island bar with under-mount stainless steel sink, granite counter-tops, stainless steel appliances, pantry and plenty of cabinets space. An adjacent formal dining room is great for hosting special occasions, and creating lasting memories. The upper level has over-sized secondary bedrooms with walk in closets are located near a full bath room with dual vanity. The Owner's suite offers a perfect blend of space that's complete with a luxurious bath with separate shower, glass shower door and separate tub with tile surround for the ultimate relaxation experience. Laundry room is conveniently located on the upper level. The Bellwood home in Neely Farm is Covington's newest sought after community! The time is Now to get in before the Spring Rush! Great Value, Great Location and Great Time to take advantage of the Builder's $15K Incentives with approved lenders. Ask about the 100% Financing Program (limited offer!)
- Type:
- Single Family
- Sq.Ft.:
- 2,429
- Status:
- Active
- Beds:
- 4
- Year built:
- 2024
- Baths:
- 3.00
- MLS#:
- 7467867
- Subdivision:
- Neely Farm
ADDITIONAL INFORMATION
MOVE IN READY! Welcome home to Neely Farm. The time is Now to get in before the Spring Rush! Great Value, Great Location and Great Time to take advantage of the Builder's $15K Incentives(zero closing cost) with approved lenders. Ask about the 100% Financing Program (limited offer!). This stunning home design includes 4 bedrooms, 2.5 bathrooms, and a 2-car garage, offering an ideal combination of space and style with endless decorating possibilities. Enjoy energy-efficient LED lighting throughout the residence. As you enter, you are greeted by a foyer that leads to a formal dining room and a living room, seamlessly connecting to the open-concept main living area. The spacious family room, enhanced by a beautiful fireplace, provides both aesthetic appeal and a cozy atmosphere for entertaining. The modern galley-style kitchen is filled with natural light and features a breakfast nook, an extended island bar with an under-mount stainless steel sink, granite countertops, stainless steel appliances, a pantry, and ample cabinet space. Upstairs, you will find generously sized secondary bedrooms with walk-in closets, along with a full bathroom featuring a dual vanity. The Owner's suite occupies one side of the home and includes a sitting area, offering a perfect retreat, complemented by a luxurious spa-like bathroom with a separate tiled shower and tub for ultimate relaxation. The laundry room is equipped with built-in cabinets for added convenience. This property represents great value in a prime location, and now is an excellent time to take advantage of the Builder's Incentive for homebuyers through our approved lenders. A 100% Financing Program is available for a limited time, and the property is USDA approved. *Photos may not be of the actual Home and are used to provide a visual of what the floor plan will look like.
- Type:
- Single Family
- Sq.Ft.:
- 2,086
- Status:
- Active
- Beds:
- 3
- Year built:
- 2024
- Baths:
- 3.00
- MLS#:
- 7467848
- Subdivision:
- Neely Farm
ADDITIONAL INFORMATION
'Grand Opening' Welcome to the Baxter plan by Direct Residential Communities in Neely Farm. The Baxter plan is a 3 Bedroom, 2.5 baths, 2 car garage. The perfect blend of space and style with unlimited decor opportunities. Energy efficient LED lighting throughout! The foyer entrance leads to a spacious family room setting with an electric fireplace that give great aesthetic, along with coziness and comfort. A modern galley style kitchen offers inviting light, a breakfast eating area, an extended island bar with under-mount stainless steel sink, granite counter-tops, stainless steel appliances, pantry and plenty of cabinets space. An adjacent formal dining room is great for hosting special occasions, and creating lasting memories. The upper level has over-sized secondary bedrooms located near a full bath room. The Owner's suite offers a perfect blend of space that's complete with a luxurious bath with separate shower, glass shower door and separate tub with tile surround for the ultimate relaxation experience. Laundry room is conveniently located on the upper level. The Baxter home in Neely Farm is Covington's newest sought after community! Great Value, Great Location and Great Time to take advantage of the Builder's incentives with approved lenders.
$4,500
0 Varner Covington, GA 30014
- Type:
- Land
- Sq.Ft.:
- n/a
- Status:
- Active
- Beds:
- n/a
- Lot size:
- 0.51 Acres
- Baths:
- MLS#:
- 10390757
- Subdivision:
- Anderson Acres
ADDITIONAL INFORMATION
Bring your builder and imagination. Please note that the property is currently land locked and you need to contact Newton County for an easement application.
$316,000
55 Justin Court Covington, GA 30016
- Type:
- Single Family
- Sq.Ft.:
- 1,728
- Status:
- Active
- Beds:
- 3
- Lot size:
- 0.41 Acres
- Year built:
- 1997
- Baths:
- 2.00
- MLS#:
- 7469470
- Subdivision:
- Woodland Ridge
ADDITIONAL INFORMATION
This meticulously maintained home welcomes you with vaulted ceilings in the living room, creating a sense of space and openness. The primary ensuite features elegant tray ceilings, a walk-in closet, double vanity, and a separate shower and tub for added luxury. Upstairs, a versatile family room offers the perfect space for entertainment or relaxation. Step outside to a backyard oasis, complete with an above-ground pool surrounded by a beautiful deck and a charming wood-fenced yard. A convenient storage shed adds extra functionality to this serene outdoor retreat. Discounted rate options and no lender fee future refinancing may be available for qualified buyers of this home.
$2,000,000
73 Paul Smith Road Covington, GA 30014
- Type:
- Land
- Sq.Ft.:
- n/a
- Status:
- Active
- Beds:
- n/a
- Lot size:
- 103 Acres
- Baths:
- MLS#:
- 10395907
- Subdivision:
- None
ADDITIONAL INFORMATION
103 acres (Track A: 53.86ac and Track B44.33ac) separated by county road (Paul Smith Road). Track A has a 3br 1ba house, barn, creek, and utilities (power, well water, and septic). Track B has a creek and lake with no utilities.
- Type:
- Single Family
- Sq.Ft.:
- 1,610
- Status:
- Active
- Beds:
- 3
- Year built:
- 1987
- Baths:
- 2.00
- MLS#:
- 10390228
- Subdivision:
- Alcovy Bluffs
ADDITIONAL INFORMATION
DEEDED and RENOVATED, 3 bed/2 full baths with loft and a 2 slip covered dock on deep water with over 100 feet of shoreline - PRICED BELOW APPRAISAL!!! Welcome to your dream lake escape.. Located on the popular and convenient Alcovy side, you will absolutely fall in love with this adorable lake house with cottage charm throughout featuring amazing views!! As you walk in, you will be captivated by the wall of windows and all of the natural light beaming into this light, bright and airy home.. and the gorgeous kitchen with a center island and stone counters that opens to the great room with woodburning stove for added ambiance. You will also enjoy waking up to the most incredible sunrises from your primary suite featuring an en-suite bathroom with double vanities, a glass shower and separate soaking tub. The 2 additional bedrooms are generously sized with the 2nd full bath located between them. The loft space makes a great office, playroom or media area. The back deck is perfect for enjoying that morning cup of coffee or watching the boats go by.. The dock features a large swim platform and closet for added storage, an electric boat lift, a cut out for jet ski parking and whips for easy tie up as well as an additional shaded sitting area with ceiling fans over the 2nd slip that can easily be converted back to a usable boat slip. The front of the home features a concrete patio with a circular driveway for ample parking. The outbuilding with electricity, a/c and a pergola extension provides additional storage. The fenced yard adds privacy and is perfect for your fur babies. And you will love the warm and inviting neighbors and lake community that come with this home : ) Only a 5 minute boat ride to Bear Creek Marina and a short ride to 3 other marinas featuring a variety of restaurant/bars, boat gas, kayak rentals and fishing tournaments. Whether you enjoy boating, jet skiing, fishing or paddle-boarding, you can have it all with this special lake house filled with many happy memories.. just waiting for you to pick up where the sellers left off.. Jackson Lake life at it's finest.. Pack your bags and prepare to stay !!!
- Type:
- Single Family
- Sq.Ft.:
- 2,130
- Status:
- Active
- Beds:
- 3
- Lot size:
- 0.1 Acres
- Year built:
- 2021
- Baths:
- 3.00
- MLS#:
- 10389972
- Subdivision:
- Clark'S Grove
ADDITIONAL INFORMATION
WELCOME HOME!!! This beautiful home is located in the sought-after Clark's Grove community, in Covington, less than one mile from the historic square featuring charming shops and award-winning restaurants! Clarks Grove features a beautiful pavilion, baseball field, sidewalks, and a pool! Welcome into the expansive kitchen with custom 42" shaker cabinets, gas stove, breakfast bar, granite tops, backsplash, pantry, and stainless steel appliances which opens to a wonderfully bright eating area. There is a 2-car garage just off the kitchen and patio. The laundry room is conveniently located off the kitchen --WASHER AND DRYER REMAIN!! The primary bedroom is on the main floor, with a tiled bath and walk-in closet! A loft area, two additional bedrooms and a full bath complete the 2nd floor! The inviting front porch offers a scenic view of the grove and the screened back patio is perfect for an evening wind down.
- Type:
- Land
- Sq.Ft.:
- n/a
- Status:
- Active
- Beds:
- n/a
- Lot size:
- 5.98 Acres
- Baths:
- MLS#:
- 10389897
- Subdivision:
- Highlands In The Grove
ADDITIONAL INFORMATION
Walton County - Walnut Grove High school Amazing estate lots ready for your dream home to be built. Access to water, gas & electric. Septic lot. City of Walnut Grove requires a minimum of 3000 sq. ft single family residence. Cannot subdivide. see listing documents for plat and soil tests
- Type:
- Land
- Sq.Ft.:
- n/a
- Status:
- Active
- Beds:
- n/a
- Lot size:
- 5.72 Acres
- Baths:
- MLS#:
- 10389892
- Subdivision:
- Highland In The Grove
ADDITIONAL INFORMATION
Walton County - Walnut Grove High school Amazing estate lots ready for your dream home to be built. Access to water, gas & electric. Septic lot. City of Walnut Grove requires a minimum of 3000 sq. ft single family residence. Cannot subdivide. see listing documents for plat and soil tests
- Type:
- Land
- Sq.Ft.:
- n/a
- Status:
- Active
- Beds:
- n/a
- Lot size:
- 7.61 Acres
- Baths:
- MLS#:
- 10389884
- Subdivision:
- None
ADDITIONAL INFORMATION
Walton County - Walnut Grove High school Amazing estate lots ready for your dream home to be built. Access to water, gas & electric. Septic lot. City of Walnut Grove requires a minimum of 3000 sq. ft single family residence. Cannot subdivide. see listing documents for plat and soil tests
$405,889
247 Tulip Drive Covington, GA 30016
- Type:
- Single Family
- Sq.Ft.:
- 2,379
- Status:
- Active
- Beds:
- 4
- Year built:
- 2024
- Baths:
- 4.00
- MLS#:
- 7466397
- Subdivision:
- Westminster
ADDITIONAL INFORMATION
The Millhaven floor plan (LOT 327) features a private primary suite with a full bath on the main level and an elegant owner's suite upstairs, along with two large secondary bedrooms and a loft area. The open-concept kitchen with an oversized island offers a perfect space for entertaining while overlooking the spacious breakfast area and family room. Enjoy the resort-style amenities like a pool, cabana, and playground. Westminster is a welcoming community located in Covington, just 30 minutes from downtown Atlanta, with convenient access to Interstate 20. Shopping, dining, and entertainment are all a short drive away for you and your family to enjoy. You don't want to miss out on this great opportunity! *LOT 327*
$388,819
257 Tulip Drive Covington, GA 30016
- Type:
- Single Family
- Sq.Ft.:
- 2,416
- Status:
- Active
- Beds:
- 4
- Year built:
- 2024
- Baths:
- 3.00
- MLS#:
- 7466388
- Subdivision:
- Westminster
ADDITIONAL INFORMATION
The Zoey II floor plan is a beautiful 4 bedroom, 3 bathroom, 2 car garage home. Get excited about the elegant and spacious owner's suite that features a sitting area, trey ceilings, an expansive walk-in closet, dual vanity, a garden tub, and a walk-in shower. The private guest bedroom/study is airy and comfortable, perfect for a home office. The gourmet kitchen is well-appointed with an oversized island, tile backsplash, a large walk-in pantry, and tons of cabinetry. Enjoy the resort-style amenities like a pool, cabana, and playground. Westminster is a welcoming community located in Covington, just 30 minutes from downtown Atlanta, with convenient access to interstate 20. Shopping, dining, and entertainment are all a short drive away for you and your family to enjoy. You don't want to miss out on this great opportunity! *LOT 328*
$415,999
277 Tulip Drive Covington, GA 30016
- Type:
- Single Family
- Sq.Ft.:
- 2,487
- Status:
- Active
- Beds:
- 4
- Year built:
- 2024
- Baths:
- 3.00
- MLS#:
- 7466366
- Subdivision:
- Westminster
ADDITIONAL INFORMATION
The Conner floor plan (LOT 332) is a beautiful 4 bedroom, 2.5 bathroom, 2 car garage home. Get excited about the elegant and spacious owner's suite that features trey ceilings, an expansive walk-in closet, dual vanity, a garden tub, and a tiled walk-in shower. The family room offers coffered ceilings and a flexible space for hosting. The gourmet kitchen is well-appointed with an oversized island, tile backsplash, a large walk-in pantry, and tons of cabinetry. Enjoy the resort-style amenities like a pool, cabana, and playground. Westminster is a welcoming community located in Covington, just 30 minutes from downtown Atlanta, with convenient access to interstate 20. Shopping, dining, and entertainment are all a short drive away for you and your family to enjoy. You don't want to miss out on this great opportunity! *LOT 332*
$403,699
258 Tulip Drive Covington, GA 30016
- Type:
- Single Family
- Sq.Ft.:
- 2,379
- Status:
- Active
- Beds:
- 4
- Year built:
- 2024
- Baths:
- 4.00
- MLS#:
- 7466395
- Subdivision:
- Westminster
ADDITIONAL INFORMATION
The Millhaven floor plan (LOT 308) features a private primary suite with a full bath on the main level and an elegant owner's suite upstairs, along with two large secondary bedrooms and a loft area. The open-concept kitchen with an oversized island offers a perfect space for entertaining while overlooking the spacious breakfast area and family room. Enjoy the resort-style amenities like a pool, cabana, and playground. Westminster is a welcoming community located in Covington, just 30 minutes from downtown Atlanta, with convenient access to Interstate 20. Shopping, dining, and entertainment are all a short drive away for you and your family to enjoy. You don't want to miss out on this great opportunity! *LOT 308*
$405,889
247 Tulip Drive Covington, GA 30016
- Type:
- Single Family
- Sq.Ft.:
- n/a
- Status:
- Active
- Beds:
- 4
- Year built:
- 2024
- Baths:
- 4.00
- MLS#:
- 10389529
- Subdivision:
- Westminster
ADDITIONAL INFORMATION
The Millhaven floor plan (LOT 327) features a private primary suite with a full bath on the main level and an elegant owner's suite upstairs, along with two large secondary bedrooms and a loft area. The open-concept kitchen with an oversized island offers a perfect space for entertaining while overlooking the spacious breakfast area and family room. Enjoy the resort-style amenities like a pool, cabana, and playground. Westminster is a welcoming community located in Covington, just 30 minutes from downtown Atlanta, with convenient access to Interstate 20. Shopping, dining, and entertainment are all a short drive away for you and your family to enjoy. You don't want to miss out on this great opportunity! *LOT 327*
$403,699
258 Tulip Drive Covington, GA 30016
- Type:
- Single Family
- Sq.Ft.:
- n/a
- Status:
- Active
- Beds:
- 4
- Year built:
- 2024
- Baths:
- 4.00
- MLS#:
- 10389527
- Subdivision:
- Westminster
ADDITIONAL INFORMATION
The Millhaven floor plan (LOT 308) features a private primary suite with a full bath on the main level and an elegant owner's suite upstairs, along with two large secondary bedrooms and a loft area. The open-concept kitchen with an oversized island offers a perfect space for entertaining while overlooking the spacious breakfast area and family room. Enjoy the resort-style amenities like a pool, cabana, and playground. Westminster is a welcoming community located in Covington, just 30 minutes from downtown Atlanta, with convenient access to Interstate 20. Shopping, dining, and entertainment are all a short drive away for you and your family to enjoy. You don't want to miss out on this great opportunity! *LOT 308*
$388,819
257 Tulip Drive Covington, GA 30016
- Type:
- Single Family
- Sq.Ft.:
- n/a
- Status:
- Active
- Beds:
- 4
- Year built:
- 2024
- Baths:
- 3.00
- MLS#:
- 10389515
- Subdivision:
- Westminster
ADDITIONAL INFORMATION
The Zoey II floor plan is a beautiful 4 bedroom, 3 bathroom, 2 car garage home. Get excited about the elegant and spacious owner's suite that features a sitting area, trey ceilings, an expansive walk-in closet, dual vanity, a garden tub, and a walk-in shower. The private guest bedroom/study is airy and comfortable, perfect for a home office. The gourmet kitchen is well-appointed with an oversized island, tile backsplash, a large walk-in pantry, and tons of cabinetry. Enjoy the resort-style amenities like a pool, cabana, and playground. Westminster is a welcoming community located in Covington, just 30 minutes from downtown Atlanta, with convenient access to interstate 20. Shopping, dining, and entertainment are all a short drive away for you and your family to enjoy. You don't want to miss out on this great opportunity! *LOT 328*
$415,999
277 Tulip Drive Covington, GA 30016
- Type:
- Single Family
- Sq.Ft.:
- n/a
- Status:
- Active
- Beds:
- 4
- Year built:
- 2024
- Baths:
- 3.00
- MLS#:
- 10389492
- Subdivision:
- Westminster
ADDITIONAL INFORMATION
The Conner floor plan (LOT 332) is a beautiful 4 bedroom, 2.5 bathroom, 2 car garage home. Get excited about the elegant and spacious owner's suite that features trey ceilings, an expansive walk-in closet, dual vanity, a garden tub, and a tiled walk-in shower. The family room offers coffered ceilings and a flexible space for hosting. The gourmet kitchen is well-appointed with an oversized island, tile backsplash, a large walk-in pantry, and tons of cabinetry. Enjoy the resort-style amenities like a pool, cabana, and playground. Westminster is a welcoming community located in Covington, just 30 minutes from downtown Atlanta, with convenient access to interstate 20. Shopping, dining, and entertainment are all a short drive away for you and your family to enjoy. You don't want to miss out on this great opportunity! *LOT 332*
- Type:
- Single Family
- Sq.Ft.:
- 1,286
- Status:
- Active
- Beds:
- 3
- Lot size:
- 0.44 Acres
- Year built:
- 1973
- Baths:
- 2.00
- MLS#:
- 10388836
- Subdivision:
- Cambridge Forest
ADDITIONAL INFORMATION
**Adorable and Affordable 3-Bedroom Ranch in Prime Location Near Oxford Emory Campus** Discover this beautifully maintained 3-bedroom, 2-bath ranch-style home, nestled in a rapidly growing area. The open-concept floor plan boasts a spacious great room with a cozy dining nook, perfect for both family gatherings and entertaining. The timeless white kitchen is a chef's dream, featuring stainless steel appliances, casual dining space, and plenty of storage. The convenient mudroom is perfect for keeping your home organized. Step outside to the covered patio, ideal for relaxing or dining alfresco, overlooking a fenced backyard thatCOs great for kids, pets, or gardening. Additional highlights include a 2-car garage and a fantastic location close to the Oxford Emory Campus. DonCOt miss your chance to live in this desirable, fast-growing neighborhood!

The data relating to real estate for sale on this web site comes in part from the Broker Reciprocity Program of Georgia MLS. Real estate listings held by brokerage firms other than this broker are marked with the Broker Reciprocity logo and detailed information about them includes the name of the listing brokers. The broker providing this data believes it to be correct but advises interested parties to confirm them before relying on them in a purchase decision. Copyright 2025 Georgia MLS. All rights reserved.
Price and Tax History when not sourced from FMLS are provided by public records. Mortgage Rates provided by Greenlight Mortgage. School information provided by GreatSchools.org. Drive Times provided by INRIX. Walk Scores provided by Walk Score®. Area Statistics provided by Sperling’s Best Places.
For technical issues regarding this website and/or listing search engine, please contact Xome Tech Support at 844-400-9663 or email us at [email protected].
License # 367751 Xome Inc. License # 65656
[email protected] 844-400-XOME (9663)
750 Highway 121 Bypass, Ste 100, Lewisville, TX 75067
Information is deemed reliable but is not guaranteed.
Covington Real Estate
The median home value in Covington, GA is $320,000. This is higher than the county median home value of $273,900. The national median home value is $338,100. The average price of homes sold in Covington, GA is $320,000. Approximately 40.34% of Covington homes are owned, compared to 52.79% rented, while 6.87% are vacant. Covington real estate listings include condos, townhomes, and single family homes for sale. Commercial properties are also available. If you see a property you’re interested in, contact a Covington real estate agent to arrange a tour today!
Covington, Georgia has a population of 14,065. Covington is less family-centric than the surrounding county with 21.72% of the households containing married families with children. The county average for households married with children is 31.02%.
The median household income in Covington, Georgia is $43,881. The median household income for the surrounding county is $64,767 compared to the national median of $69,021. The median age of people living in Covington is 35.4 years.
Covington Weather
The average high temperature in July is 91 degrees, with an average low temperature in January of 30.5 degrees. The average rainfall is approximately 48.1 inches per year, with 0.8 inches of snow per year.
