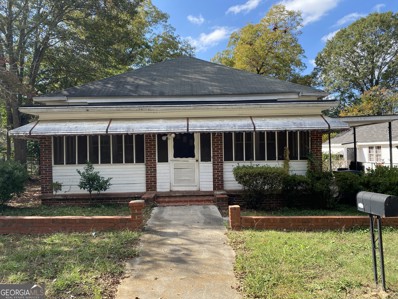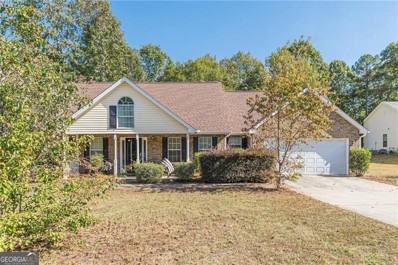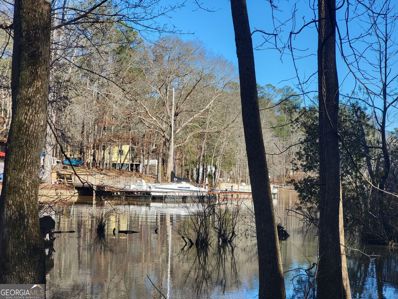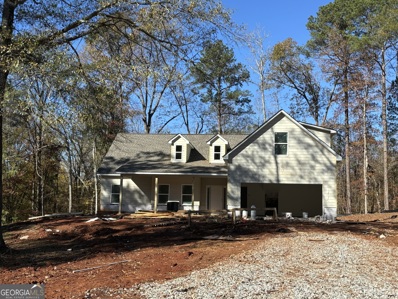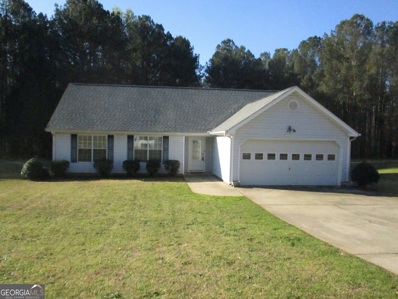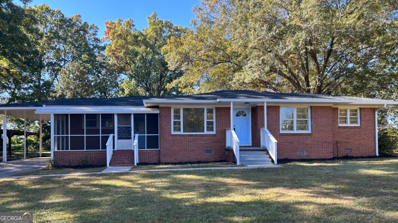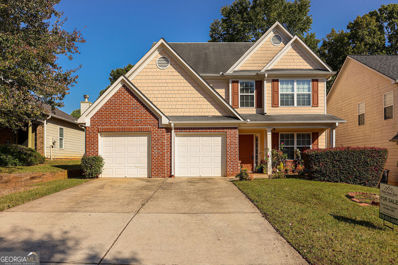Covington GA Homes for Rent
$364,900
160 Eryn Terrace Covington, GA 30014
Open House:
Saturday, 1/4
- Type:
- Single Family
- Sq.Ft.:
- n/a
- Status:
- Active
- Beds:
- 4
- Lot size:
- 0.59 Acres
- Year built:
- 2024
- Baths:
- 2.00
- MLS#:
- 10404627
- Subdivision:
- Savoy Park
ADDITIONAL INFORMATION
BUYERS INCENTIVE "$20,000.00" TOWARD RATE BUYDOWNS AND CLOSING COSTS POSSIBLE 4.75% 30 YEAR FIXED RATE WITH PREFERRED LENDER- LIMITED TIME OFFER! NEW CONSTRUCTION HOMES - MOVE-IN READY!! NEW ENERGY EFFICIENT HOME! (Cellulose Whole house, foam, Superior Wall Sheathing and Vapor Barrier, Radiant Reflective Roof Sheathing, Energy Efficient Windows) NEW CONSTRUCTION in Covington, GA. QUALITY BUILT HOMES BY CASTLE HOMES - 10 YEAR WARRANTY! Craftsman Style Ranch House, open floor plan home with a Game Day Porch. Large Lot, Three Bedrooms, Two Baths with finished flex/fourth Bedroom upstairs and a two car garage. Arch Columns, 13 foot Vaulted Ceilings in Famly Room and Breakfast Area. Kitchen has tile backsplash and granite countertops and a Kitchen Island. Primary Bathroom has vaulted ceiling, double vanity with King Shaver Vanity, Garden Tub and Separate Oversized Shower. Home features two fireplaces - oe in the Family Room and one outside on the "Game Day" Porch. Front yard includs a 2-zone Sprinkler System. In USDA territory - possible 100% financing
- Type:
- Single Family
- Sq.Ft.:
- 2,760
- Status:
- Active
- Beds:
- 4
- Lot size:
- 1.46 Acres
- Year built:
- 2024
- Baths:
- 3.00
- MLS#:
- 1022583
- Subdivision:
- Pinewood Estates
ADDITIONAL INFORMATION
K&M Homebuilders presents the Maddox Plan! New Construction home resting on 1.46 Acres in the Pinewood Estates Neighborhood! 4 Bedroom 3 Bath with Open floor plan. The Interior features large island, white cabinets, Tile backsplash, SS appliances, Black Hardware, granite countertops overlooking family room w/ brick fireplace, custom built-in bookcases. Large Owner's Suite has trey ceilings, huge walk in closet, owners bathroom features double vanity, garden tub, tiled shower. Generously Sized Secondary Bedrooms-One Bedroom & Full Bath on Main Level! Exterior features, Covered back porch with ceiling fan, Zoned irrigation, Sod in front and backyard, Spacious 3 Car Garage. This Community has 37 Large Lots Ready for New Home Owners! Ask About Builder Incentives When Using The Builders Preferred Lender! This Home Also Comes with a 1 Year Mechanical Home warranty and 8 Year Structural Warranty as defined in the Home warranty Booklet! Great Location!!! Minutes to Walnut Grove Schools or George Walton Academy! Use 494 Pj East Rd Covington, GA 30014 to get to the community. Do not drive into this driveway as it is not on the market
- Type:
- Single Family
- Sq.Ft.:
- 3,300
- Status:
- Active
- Beds:
- 5
- Lot size:
- 2.01 Acres
- Year built:
- 2024
- Baths:
- 4.00
- MLS#:
- 1022559
- Subdivision:
- Pinewood Estates
ADDITIONAL INFORMATION
K&M Homebuilders Presents The Gorgeous Kingsberry Plan-2-Story Home Resting on a 2+- Acres Level Lot in the Pinewood Estates Neighborhood. This New Home Located in the Walnut Grove School Cluster Features 5 bedrooms with 4 Full Bathrooms Covered Front Porch -Architectural Roof-Covered Back Porch-3 Car Garage-Professional Landscaping with Irrigation System.-Grand Foyer Entrance with Separate Formal Dining Room & Office/Study-Gourmet Kitchen With Center Island, Granite Countertops/Tile Backsplash/Pantry Wall Oven and Cooktop Overlooks The Family Room with Wood Burning Fireplace! Family Room Features Coffered Ceilings, Custom Built in Cabinets & Tons Of Windows! Main Level is Great for Entertaining-Covered Back Porch is Easily Accessible From the Kitchen-Guest Bedroom With Full Bath On Main-Upstairs Is AMAZING and Features A Huge Media Room-Oversized Owner Suite With Trey Ceiling-Owners Bath Is Resort Style With Tiled Bath-Separate Shower-Double Vanities-Large Walk In Closet-3 Generously Sized Secondary Bedrooms-1 Has Private Bath-1 Hall Way Bath. Ask about the Builders Incentives in the Pinewood Estates Neighborhood! All K&M Homebuilder Homes Come with a 1-8 Home Warranty For Quality Piece of Mind For New Home Owners!! Use 494 Pj East Rd Covington, GA 30014 to get to the community. Do not drive into this driveway as it is not on the market
- Type:
- Single Family
- Sq.Ft.:
- 1,728
- Status:
- Active
- Beds:
- 3
- Lot size:
- 0.19 Acres
- Year built:
- 1906
- Baths:
- 2.00
- MLS#:
- 10404375
- Subdivision:
- None
ADDITIONAL INFORMATION
This all brick city charmer is a few blocks away from the town square and ready for your fresh ideas.Three bedrooms, 2 baths with hardwood floors makes this home the perfect starter home or investment.The kitchen has stained cabinets and the natural light makes it open and bright!This home has a lot of charm! Built in the 1900's it is ready for you to transform it and bring out it's real charm! 8 x 10 storage building and an additional building out back, Fenced yard and a screened front porch for front porch sipping! This property is sold-as is, no repairs to be made by seller.The buyer will need to activate utilities for any inspections or appraisals.
- Type:
- Single Family
- Sq.Ft.:
- 2,380
- Status:
- Active
- Beds:
- 4
- Lot size:
- 1.73 Acres
- Year built:
- 2016
- Baths:
- 3.00
- MLS#:
- 10404346
- Subdivision:
- Eastwood Forest
ADDITIONAL INFORMATION
Down a beautiful private road is this southern charm 4Bd/3ba house with a covered front porch and a 2 car garage. Enter the home to the spacious open floor plan with a stunning fireplace featuring a book casing on both sides. continue into the master off the kitchen that features a walk-in closet, a double vanity, and a tiled walk in shower. in this split floor plan you will find bedrooms number 2 and 3 on the other side of the house. Continue upstairs to the 4th bedroom featuring its own bathroom. in the back yard you will find a stunning screened in back porch with a spacious wooded back yard with a outbuilding.
- Type:
- Single Family
- Sq.Ft.:
- 1,717
- Status:
- Active
- Beds:
- 3
- Lot size:
- 0.81 Acres
- Year built:
- 2004
- Baths:
- 2.00
- MLS#:
- 10404197
- Subdivision:
- Oak Hill
ADDITIONAL INFORMATION
This 3-bedroom, 2-bathroom home is located on a peaceful cul-de-sac and offers plenty of potential. Inside, you'll find wood laminate floors and an open layout that's great for everyday living. The family room features a cozy fireplace, and the tray ceilings in the master bedroom and dining room add a nice touch of character. The large, flat yard is ideal for outdoor activities and gatherings. While the home could use some updates, it's a great opportunity to add your own style and make it your own. A must-see with lots of possibilities!
- Type:
- Single Family
- Sq.Ft.:
- 3,300
- Status:
- Active
- Beds:
- 5
- Lot size:
- 2.01 Acres
- Year built:
- 2024
- Baths:
- 4.00
- MLS#:
- 7478695
- Subdivision:
- Pinewood Estates
ADDITIONAL INFORMATION
K&M Homebuilders Presents The Gorgeous Kingsberry Plan-2-Story Home Resting on a 2+- Acres Level Lot in the Pinewood Estates Neighborhood. This New Home Located in the Walnut Grove School Cluster Features 5 bedrooms with 4 Full Bathrooms Covered Front Porch -Architectural Roof-Covered Back Porch-3 Car Garage-Professional Landscaping with Irrigation System.-Grand Foyer Entrance with Separate Formal Dining Room & Office/Study-Gourmet Kitchen With Center Island, Granite Countertops/Tile Backsplash/Pantry Wall Oven and Cooktop Overlooks The Family Room with Wood Burning Fireplace! Family Room Features Coffered Ceilings, Custom Built in Cabinets & Tons Of Windows! Main Level is Great for Entertaining-Covered Back Porch is Easily Accessible From the Kitchen-Guest Bedroom With Full Bath On Main-Upstairs Is AMAZING and Features A Huge Media Room-Oversized Owner Suite With Trey Ceiling-Owners Bath Is Resort Style With Tiled Bath-Separate Shower-Double Vanities-Large Walk In Closet-3 Generously Sized Secondary Bedrooms-1 Has Private Bath-1 Hall Way Bath. Ask about the Builders Incentives in the Pinewood Estates Neighborhood! All K&M Homebuilder Homes Come with a 1-8 Home Warranty For Quality Piece of Mind For New Home Owners!! Use 494 Pj East Rd Covington, GA 30014 to get to the community. Do not drive into this driveway as it is not on the market
- Type:
- Single Family
- Sq.Ft.:
- 2,760
- Status:
- Active
- Beds:
- 4
- Lot size:
- 1.46 Acres
- Year built:
- 2024
- Baths:
- 3.00
- MLS#:
- 7478716
- Subdivision:
- Pinewood Estates
ADDITIONAL INFORMATION
K&M Homebuilders presents the Maddox Plan! New Construction home resting on 1.46 Acres in the Pinewood Estates Neighborhood! 4 Bedroom 3 Bath with Open floor plan. The Interior features large island, white cabinets, Tile backsplash, SS appliances, Black Hardware, granite countertops overlooking family room w/ brick fireplace, custom built-in bookcases. Large Owner's Suite has trey ceilings, huge walk in closet, owners bathroom features double vanity, garden tub, tiled shower. Generously Sized Secondary Bedrooms-One Bedroom & Full Bath on Main Level! Exterior features, Covered back porch with ceiling fan, Zoned irrigation, Sod in front and backyard, Spacious 3 Car Garage. This Community has 37 Large Lots Ready for New Home Owners! Ask About Builder Incentives When Using The Builders Preferred Lender! This Home Also Comes with a 1 Year Mechanical Home warranty and 8 Year Structural Warranty as defined in the Home warranty Booklet! Great Location!!! Minutes to Walnut Grove Schools or George Walton Academy! Use 494 Pj East Rd Covington, GA 30014 to get to the community. Do not drive into this driveway as it is not on the market
- Type:
- Single Family
- Sq.Ft.:
- 2,760
- Status:
- Active
- Beds:
- 4
- Lot size:
- 1.46 Acres
- Year built:
- 2024
- Baths:
- 3.00
- MLS#:
- 10404086
- Subdivision:
- Pinewood Estates
ADDITIONAL INFORMATION
K&M Homebuilders presents the Maddox Plan! New Construction home resting on 1.46 Acres in the Pinewood Estates Neighborhood! 4 Bedroom 3 Bath with Open floor plan. The Interior features large island, white cabinets, Tile backsplash, SS appliances, Black Hardware, granite countertops overlooking family room w/ brick fireplace, custom built-in bookcases. Large Owner's Suite has trey ceilings, huge walk in closet, owners bathroom features double vanity, garden tub, tiled shower. Generously Sized Secondary Bedrooms-One Bedroom & Full Bath on Main Level! Exterior features, Covered back porch with ceiling fan, Zoned irrigation, Sod in front and backyard, Spacious 3 Car Garage. This Community has 37 Large Lots Ready for New Home Owners! Ask About Builder Incentives When Using The Builders Preferred Lender! This Home Also Comes with a 1 Year Mechanical Home warranty and 8 Year Structural Warranty as defined in the Home warranty Booklet! Great Location!!! Minutes to Walnut Grove Schools or George Walton Academy! Use 494 Pj East Rd Covington, GA 30014 to get to the community. Do not drive into this driveway as it is not on the market
- Type:
- Single Family
- Sq.Ft.:
- 3,300
- Status:
- Active
- Beds:
- 5
- Lot size:
- 2.01 Acres
- Year built:
- 2024
- Baths:
- 4.00
- MLS#:
- 10404054
- Subdivision:
- Pinewood Estates
ADDITIONAL INFORMATION
K&M Homebuilders Presents The Gorgeous Kingsberry Plan-2-Story Home Resting on a 2+- Acres Level Lot in the Pinewood Estates Neighborhood. This New Home Located in the Walnut Grove School Cluster Features 5 bedrooms with 4 Full Bathrooms Covered Front Porch -Architectural Roof-Covered Back Porch-3 Car Garage-Professional Landscaping with Irrigation System.-Grand Foyer Entrance with Separate Formal Dining Room & Office/Study-Gourmet Kitchen With Center Island, Granite Countertops/Tile Backsplash/Pantry Wall Oven and Cooktop Overlooks The Family Room with Wood Burning Fireplace! Family Room Features Coffered Ceilings, Custom Built in Cabinets & Tons Of Windows! Main Level is Great for Entertaining-Covered Back Porch is Easily Accessible From the Kitchen-Guest Bedroom With Full Bath On Main-Upstairs Is AMAZING and Features A Huge Media Room-Oversized Owner Suite With Trey Ceiling-Owners Bath Is Resort Style With Tiled Bath-Separate Shower-Double Vanities-Large Walk In Closet-3 Generously Sized Secondary Bedrooms-1 Has Private Bath-1 Hall Way Bath. Ask about the Builders Incentives in the Pinewood Estates Neighborhood! All K&M Homebuilder Homes Come with a 1-8 Home Warranty For Quality Piece of Mind For New Home Owners!! Use 494 Pj East Rd Covington, GA 30014 to get to the community. Do not drive into this driveway as it is not on the market
$160,000
195 Pope Trail Covington, GA 30014
- Type:
- Land
- Sq.Ft.:
- n/a
- Status:
- Active
- Beds:
- n/a
- Lot size:
- 2.22 Acres
- Baths:
- MLS#:
- 10403808
- Subdivision:
- None
ADDITIONAL INFORMATION
Dream Waterfront Land on Lake Jackson - A Builder's Paradise! Discover the perfect canvas for your future dream home on this stunning waterfront lot on Lake Jackson in Covington, GA! This prime piece of real estate boasts breathtaking views and direct access to one of Georgia's most beautiful lakes, providing endless opportunities for recreation and relaxation. Imagine building your custom home, designed to capture the essence of lakefront living. With ample space to create a sanctuary, you can incorporate features like a spacious kitchen with a breakfast area, a cozy family room with a fireplace, and expansive outdoor living spaces to soak in those picturesque lake views. This land not only offers the serenity of nature, but also the convenience of adding a floating boat dock with a boat lift, a lounging dock for sunbathing, and your very own private boat ramp - no more waiting in line at public launches! Enjoy a lifestyle filled with swimming, fishing, and water skiing right at your doorstep. Located in the charming Covington area, this property is just a stone's throw from local amenities, shops, and dining. Experience the best of both worlds - peaceful lakeside living with easy access to community attractions. Don't miss this rare opportunity to secure your slice of paradise on Lake Jackson. Embrace the potential and make your waterfront dreams a reality today!
$415,900
90 Hammock Drive Covington, GA 30016
- Type:
- Single Family
- Sq.Ft.:
- 2,925
- Status:
- Active
- Beds:
- 3
- Lot size:
- 1.23 Acres
- Year built:
- 2024
- Baths:
- 2.00
- MLS#:
- 10403457
- Subdivision:
- River Birch
ADDITIONAL INFORMATION
Brand new 3 bedroom 2 bathroom ranch with bonus/ flex room very open floor plan with both front and back covered porches, wood burning fire place, granite counter tops, tile shower, and separate garden tub in master bathroom. Nestled on 1.23 acres river front lot at end of Cul de sac in the quant community of River Birch. At full price when using both Builders preferred Lender and Attorney Closing within 45 days of binding date Builder will contribute at time of closing up to $5,000 in closing cost, $1,500 appliance package from Southeastern Appliances along with a one year Builder warranty. 100% loan financing options available through preferred lender, terms and conditions may apply.
- Type:
- Single Family
- Sq.Ft.:
- n/a
- Status:
- Active
- Beds:
- 4
- Lot size:
- 0.19 Acres
- Year built:
- 2006
- Baths:
- 3.00
- MLS#:
- 10410605
- Subdivision:
- Legends Of Ellington
ADDITIONAL INFORMATION
This beautiful 4-bedroom, 3-bath home is perfect for entertaining with its open concept living spaces. The inviting covered front porch leads into a two-story, spacious living room, which flows seamlessly into an eat-in kitchen with plenty of cabinet space. A bedroom on the main level provides easy access to a full bathroom. Upstairs, you'll find a versatile loft area and a laundry room for added convenience. The covered back porch overlooks a nicely fenced-in backyard, ideal for relaxation and outdoor activities. Located in a desirable swim and tennis neighborhood, this home has everything you need for comfortable and stylish living.
- Type:
- Single Family
- Sq.Ft.:
- 3,170
- Status:
- Active
- Beds:
- 5
- Lot size:
- 0.28 Acres
- Year built:
- 2024
- Baths:
- 4.00
- MLS#:
- 10402329
- Subdivision:
- River Walk Farm
ADDITIONAL INFORMATION
Avery - The perfect versital plan! This home offers not one, but TWO primary suites - one upstairs and one downstairs. The kitchen includes a large prep island with seating, a walk-in pantry, and dining area. The downstairs primary suite features a full bath and spacious walk in closet with convenient washer & dryer hookups. Upstairs you'll find a loft area, 3 additional bedrooms with upstairs loft area, and the upstairs primary suite, walk-in closet, and bathroom. An additional laundry area is also located upstairs. BONUS ALERT: Upstairs Loft can be converted to an additional bedroom! Stock photos.
- Type:
- Single Family
- Sq.Ft.:
- 1,386
- Status:
- Active
- Beds:
- 3
- Lot size:
- 0.76 Acres
- Year built:
- 1998
- Baths:
- 2.00
- MLS#:
- 10399063
- Subdivision:
- Millcrest
ADDITIONAL INFORMATION
Located on a large lot with plenty of space between neighbors in a quiet neighborhood, this single story ranch home features a well laid out floor plan. This home also has plenty of windows that allows for natural sunlight to brighten the interior spaces. The Living room provides a fireplace and plenty of space to enjoy quality time with family or friends. Love the outdoors? The large back yard has plenty of space to play and relax.
- Type:
- Single Family
- Sq.Ft.:
- 1,304
- Status:
- Active
- Beds:
- 3
- Lot size:
- 0.35 Acres
- Year built:
- 2002
- Baths:
- 2.00
- MLS#:
- 7476974
- Subdivision:
- Fairclift
ADDITIONAL INFORMATION
Welcome home! Here is your chance to own a charming ranch home in a quiet subdivision with no HOA. This charming 3-bedroom two bath ranch has just undergone a partial renovation. With fresh paint, renovated shared bathroom, new garage door, and new flooring, it is move in ready! As you enter this beautiful home, you are greeted with a bright nice-sized family room with a fireplace. Two bedrooms are located toward the front of the home with ample size closets. On the left side of the home is your dining room and ample sized kitchen. You also have a large mudroom off the garage that can be converted into an office. Your main suite is located toward the rear of the home with a separate ensuite and his and her closets. Your backyard has a covered patio where you can relax and enjoy the sounds of nature. There is also a shed for additional storage. This is perfect for a growing family or one that is downsizing. This home is situated near major highways, shopping, parks, schools, restaurants, and entertainment. Schedule your tour today!
$395,000
10 Bunker Lane Covington, GA 30014
- Type:
- Single Family
- Sq.Ft.:
- 3,100
- Status:
- Active
- Beds:
- 5
- Lot size:
- 0.43 Acres
- Year built:
- 2003
- Baths:
- 4.00
- MLS#:
- 10401868
- Subdivision:
- The South Links
ADDITIONAL INFORMATION
Welcome to your dream home in a highly sought-after swim, tennis, and golf community! Back on the market through no fault of the seller-buyers' financing fell through-here's your opportunity to make this stunning property your own. This meticulously maintained home offers the perfect balance of style, comfort, and space. On the main level, you'll find a guest suite complete with a full bath, ideal for visitors or multi-generational living. The heart of the home is the seamless flow into the open-concept living area, perfect for entertaining. The chef's kitchen features new appliances with abundant counter space. With spacious bedrooms, a thoughtful layout, and elegant details throughout, this home offers everything you need to enjoy life in comfort and style. Imagine starting the new year in your beautiful new home, creating lasting memories and embracing the lifestyle you've been dreaming of. A Must See!! Don't let this opportunity slip away-schedule your private tour today! Your dream lifestyle starts here. Receive $500 toward Closing Costs with qualification from our preferred lender!
$289,900
4551 Salem Rd. Covington, GA 30016
- Type:
- Single Family
- Sq.Ft.:
- 1,452
- Status:
- Active
- Beds:
- 3
- Lot size:
- 1 Acres
- Year built:
- 1955
- Baths:
- 2.00
- MLS#:
- 10401047
- Subdivision:
- None
ADDITIONAL INFORMATION
Come check out this beautifully renovated, 4 sided brick home, sitting on a large 1 acre lot! The roof is brand new, all of the flooring is new and all new paint throughout the whole house. The kitchen has new cabinets, granite countertops, new stainless steel appliances and a new water heater. All of the plumbing as well as the electrical has been redone. This house has a lovely screened in front porch that leads into the gorgeous master suite. The master bathroom has a double vanity, a large shower and a walk in closet. There are two secondary bedrooms and a 2nd full bathroom. The family room is nice sized and there is a dining room area as well. The yard is almost an acre and is partially fenced. There are also two large sheds on the property to give you plenty of storage space. No HOA! Please schedule all showings through ShowingTime!
- Type:
- Single Family
- Sq.Ft.:
- 2,511
- Status:
- Active
- Beds:
- 5
- Lot size:
- 0.19 Acres
- Year built:
- 2024
- Baths:
- 3.00
- MLS#:
- 10400665
- Subdivision:
- Bailey Glynn
ADDITIONAL INFORMATION
JUST MINUTES TO HISTORIC DOWNTOWN COVINGTON, WALKING DISTANCE TO LOCAL SHOPPING AND DINING, EASY ACCESS TO I-20. Up to $10k towards closing cost PLUS Special Financing with preferred lender. Picture yourself here! Bailey Glynn is tucked away in an ideal location, allowing you peaceful suburban living that's convenient to it all. The Hayden is an expansive plan offering a flex space that could be a dedicated home office or formal dining room. A guest bedroom with full bath, central family room and open white kitchen with extended island complete the main level. Upstairs features a generous sized bedrooms and owner's bedroom suite and a loft, perfect for entertainment. Additionally, you will never be too far from home with Home Is Connected. Your new home is built with an industry leading suite of smart home products that keep you connected with the people and place you value most. Photos used for illustrative purposes and do not depict actual home.
$325,000
60 Laurie Lane Covington, GA 30016
- Type:
- Single Family
- Sq.Ft.:
- n/a
- Status:
- Active
- Beds:
- n/a
- Lot size:
- 2.08 Acres
- Year built:
- 1983
- Baths:
- MLS#:
- 10400533
- Subdivision:
- Laurie Lane
ADDITIONAL INFORMATION
Home is on a dead end street
$369,900
315 Valley Road Covington, GA 30016
- Type:
- Single Family
- Sq.Ft.:
- 2,925
- Status:
- Active
- Beds:
- 3
- Lot size:
- 1.28 Acres
- Year built:
- 2024
- Baths:
- 2.00
- MLS#:
- 10396823
- Subdivision:
- Valley Road
ADDITIONAL INFORMATION
"FALL IN LOVE WITH YOUR NEW HOME" The Christal is a 3 bed 2 bath + bonus New Construction comes with all your bells and whistles inside and out. "Incentives" At full price when using both Builders preferred Lender and Attorney closing within 45 days of binding date Builder will contribute at time of closing up to $5,000 in closing cost, $1,500 appliance package from Southeastern Appliances along with a one year Builder warranty. 100% loan financing options available through preferred lender, terms and conditions apply.
$313,900
90 Bruce Lane Covington, GA 30014
- Type:
- Single Family
- Sq.Ft.:
- 2,116
- Status:
- Active
- Beds:
- 4
- Lot size:
- 1.51 Acres
- Year built:
- 1985
- Baths:
- 3.00
- MLS#:
- 10400122
- Subdivision:
- Almon Community & Bruce Lane
ADDITIONAL INFORMATION
Make yourself at home with this Beautifully Renovated Ranch Home with TWO Owner's Suite (4BR/3BA TOTAL), NEW Roof, Windows, Plumbing, Electrical, HVAC, LVP Waterproof Flooring, New Cabinets, Quartz Counter-Tops and more. This lovely home features a Front and Rear Sitting Porch for your evening rocking chair or morning coffee/tea. As you enter your home notice the Electrical Fireplace, Masonry Accent Wall, New Light Fixtures, Barn Door and rear Double Entry Doors. Cooking is made easy in the kitchens Open Concept with an Island, Stainless Steel Appliances, Backsplash, and Recessed Lighting. The 4BR/3BA is near parks and close to I-20 or 138. Your future Home awaits and sits on 1.51 ACRES.
- Type:
- Single Family
- Sq.Ft.:
- 1,942
- Status:
- Active
- Beds:
- 4
- Lot size:
- 7 Acres
- Year built:
- 1974
- Baths:
- 2.00
- MLS#:
- 10399731
- Subdivision:
- None
ADDITIONAL INFORMATION
Back on market - No fault of seller. 7 ACRES - enhances the desirability of this brick ranch on a full basement. With 4 bedrooms, and 2 baths you have lots of space for everyone. The kitchen has granite tops with a center island. The basement is unf and great for storage or you could finish. The property has a storage shed and a huge barn with power and water - was used for raising chicks. Private lot with a long driveway with a turnaround and 2 car attached carport. Original owners, well maintained. Located close to Covington and Conyers. Great location for future development
$269,000
780 NAVAJO Trail Covington, GA 30016
- Type:
- Single Family
- Sq.Ft.:
- 1,835
- Status:
- Active
- Beds:
- 4
- Lot size:
- 0.46 Acres
- Year built:
- 1985
- Baths:
- 3.00
- MLS#:
- 10399432
- Subdivision:
- None
ADDITIONAL INFORMATION
Freshly painted four-bedroom, three-bathroom house with approximately 1,835 square feet of living space. The spacious lot provides ample room for relaxation and recreation, with a well-maintained exterior and lush greenery surrounding the property. The interior features a spacious layout with hardwood floors throughout much of the home, creating a warm and inviting atmosphere. Ceiling fans help circulate air, ensuring comfort year-round. The spacious rooms offer ample storage and a bright, airy feel, with neutral flooring and tones. The primary bedroom boasts a barn door, adding a touch of elegance to the space. Throughout the home, you'll find bright, elegant lighting fixtures that complement the neutral palette. The spacious yard and well-maintained landscaping provide a peaceful, wooded setting, offering a serene retreat from the hustle and bustle of daily life.
- Type:
- Single Family
- Sq.Ft.:
- n/a
- Status:
- Active
- Beds:
- 4
- Lot size:
- 0.14 Acres
- Year built:
- 2005
- Baths:
- 3.00
- MLS#:
- 10399602
- Subdivision:
- Lake
ADDITIONAL INFORMATION
X-large 4 bedroom, 3 full bath with a full bedroom and bathroom on the main level, perfect as guest quarters or in-law suite. Community Swim / Tennis included in the Homeowners Association! Perfect for homebuyers and investors. Will sell very quickly.

The data relating to real estate for sale on this web site comes in part from the Broker Reciprocity Program of Georgia MLS. Real estate listings held by brokerage firms other than this broker are marked with the Broker Reciprocity logo and detailed information about them includes the name of the listing brokers. The broker providing this data believes it to be correct but advises interested parties to confirm them before relying on them in a purchase decision. Copyright 2025 Georgia MLS. All rights reserved.
Price and Tax History when not sourced from FMLS are provided by public records. Mortgage Rates provided by Greenlight Mortgage. School information provided by GreatSchools.org. Drive Times provided by INRIX. Walk Scores provided by Walk Score®. Area Statistics provided by Sperling’s Best Places.
For technical issues regarding this website and/or listing search engine, please contact Xome Tech Support at 844-400-9663 or email us at [email protected].
License # 367751 Xome Inc. License # 65656
[email protected] 844-400-XOME (9663)
750 Highway 121 Bypass, Ste 100, Lewisville, TX 75067
Information is deemed reliable but is not guaranteed.
Covington Real Estate
The median home value in Covington, GA is $320,000. This is higher than the county median home value of $273,900. The national median home value is $338,100. The average price of homes sold in Covington, GA is $320,000. Approximately 40.34% of Covington homes are owned, compared to 52.79% rented, while 6.87% are vacant. Covington real estate listings include condos, townhomes, and single family homes for sale. Commercial properties are also available. If you see a property you’re interested in, contact a Covington real estate agent to arrange a tour today!
Covington, Georgia has a population of 14,065. Covington is less family-centric than the surrounding county with 21.72% of the households containing married families with children. The county average for households married with children is 31.02%.
The median household income in Covington, Georgia is $43,881. The median household income for the surrounding county is $64,767 compared to the national median of $69,021. The median age of people living in Covington is 35.4 years.
Covington Weather
The average high temperature in July is 91 degrees, with an average low temperature in January of 30.5 degrees. The average rainfall is approximately 48.1 inches per year, with 0.8 inches of snow per year.



