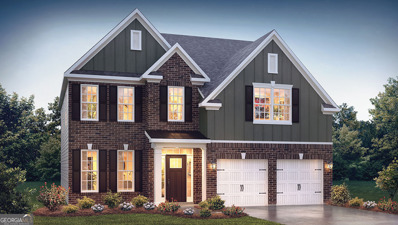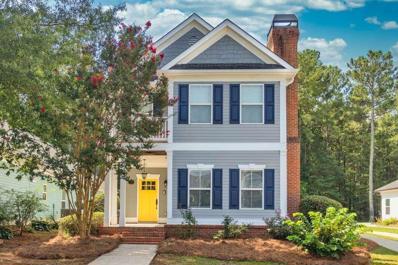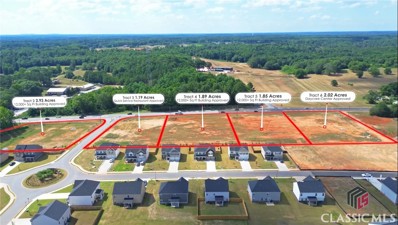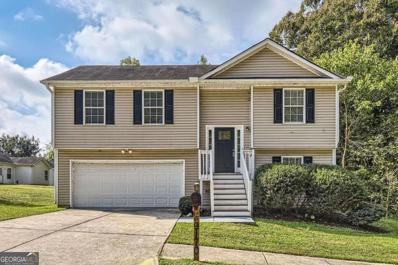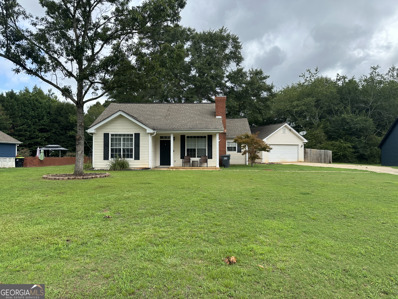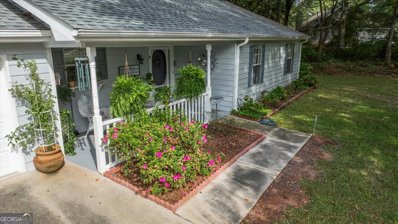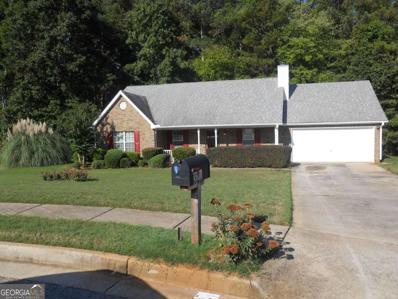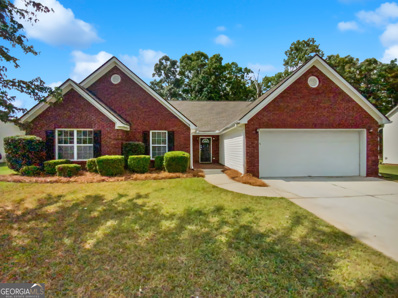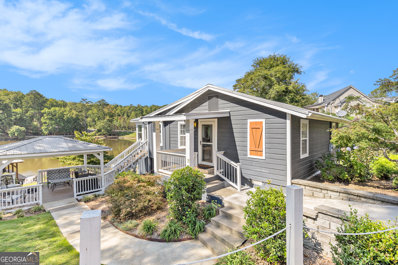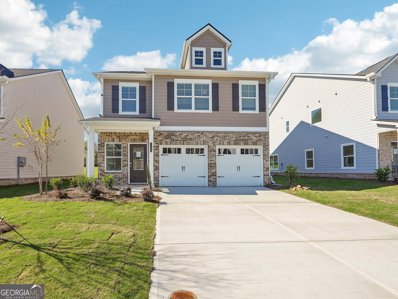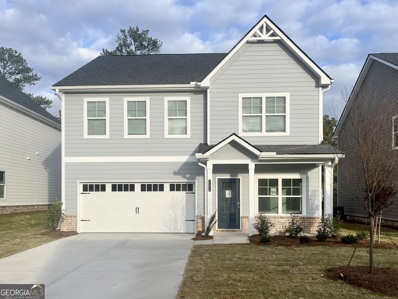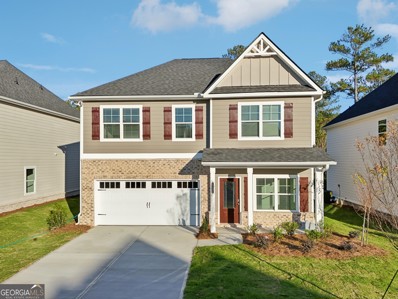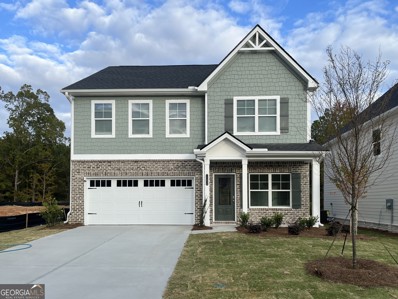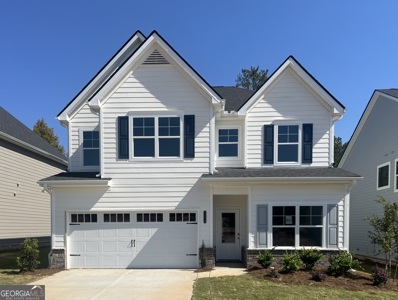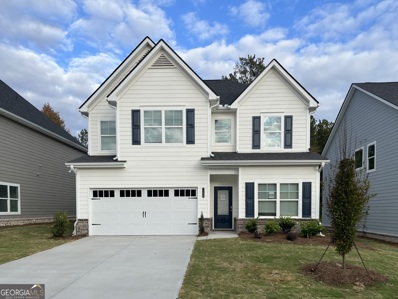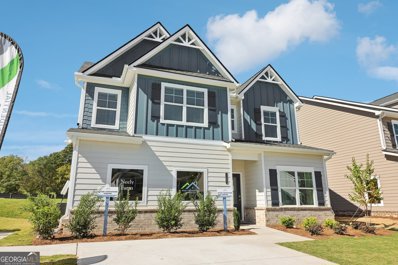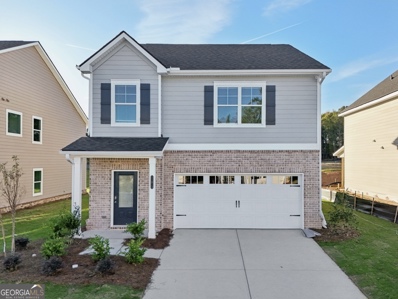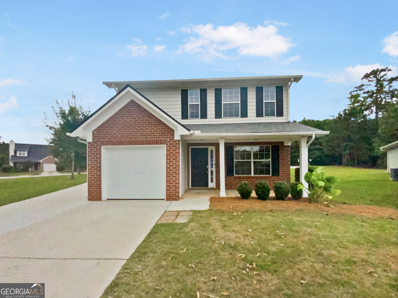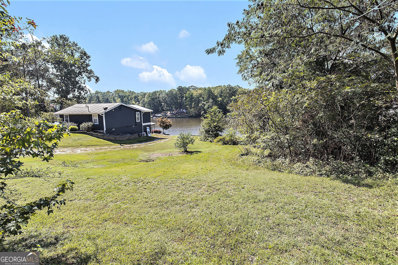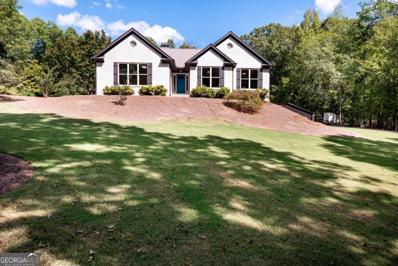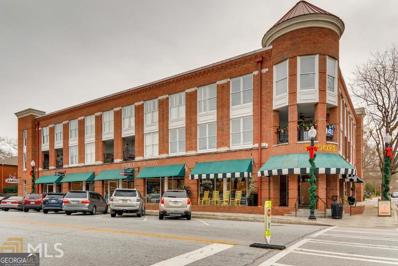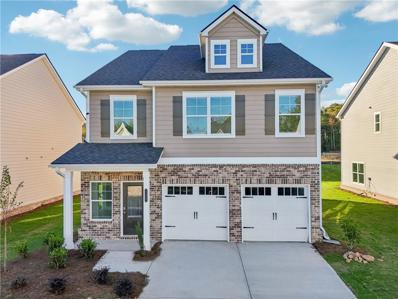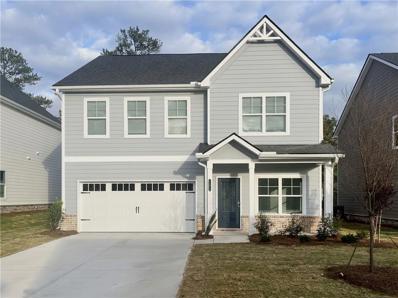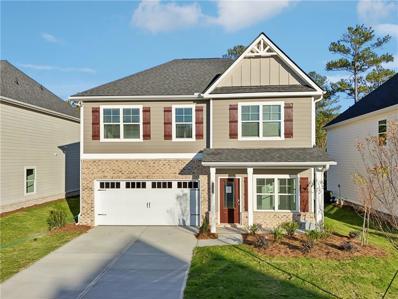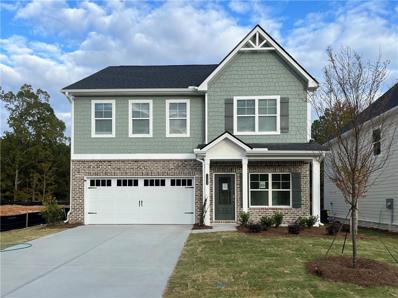Covington GA Homes for Rent
- Type:
- Single Family
- Sq.Ft.:
- n/a
- Status:
- Active
- Beds:
- 5
- Year built:
- 2024
- Baths:
- 3.00
- MLS#:
- 10393864
- Subdivision:
- Wildwood
ADDITIONAL INFORMATION
Just minutes to I-20! Wildwood homeowners will enjoy a community clubhouse, pool, tennis courts, basketball court and walking trail! Your new home is built with an industry leading suite of smart home products that keep you connected with the people and places you value most. The Fleetwood is an Incredible traditional family home with a guest bedroom and full bath on the main floor, the perfect option for visitors or extended family. The home also includes a formal dining room for effortless entertaining and a central family room with an open concept kitchen nearby. The kitchen island creates additional countertop space that can be easily transformed into the ultimate casual dining area. Upstairs the owner's bedroom suite features a spa-like bath and two secondary spacious bedrooms. There is also an upstairs rec room for an extra flexible bonus area! Please ask about my seller incentives.
$328,000
120 Pratt Drive Covington, GA 30014
- Type:
- Single Family
- Sq.Ft.:
- 1,852
- Status:
- Active
- Beds:
- 3
- Lot size:
- 0.22 Acres
- Year built:
- 2006
- Baths:
- 3.00
- MLS#:
- 7469347
- Subdivision:
- Orchard Park
ADDITIONAL INFORMATION
Welcome to 120 Pratt Dr, Covington, GA 30014! This beautiful home is nestled in a serene and friendly neighborhood, offering a perfect blend of comfort and convenience. The property features a spacious layout with well-maintained interiors, modern appliances, and ample natural light throughout. The exterior boasts attractive landscaping and a cozy backyard, ideal for outdoor gatherings. Located close to local amenities, schools, and parks, this home is perfect for families or anyone looking to enjoy a peaceful lifestyle. Don’t miss the opportunity to make this wonderful house your new home! Bring all offers!
- Type:
- Land
- Sq.Ft.:
- n/a
- Status:
- Active
- Beds:
- n/a
- Lot size:
- 2.02 Acres
- Baths:
- MLS#:
- 1021867
- Subdivision:
- No Recorded Subdivision
ADDITIONAL INFORMATION
LOCATION, LOCATION!! Convenient to Monroe, Athens and Atlanta. 5 COMMERCIAL TRACTS AVAILABLE ZONED C2. Tract 6 has 2.02 acres. Daycare Center Approved. This Pad-ready commercially zoned site is ready for your business. All utilities including sewer are to the site. Part of a PUD with 150 homes. Each tract has road frontage giving the owner extremely high visibility. Daily traffic count is over 15,000. Excellent location in a fast growing area of Walnut Grove in Walton County.
- Type:
- Single Family
- Sq.Ft.:
- 1,269
- Status:
- Active
- Beds:
- 4
- Lot size:
- 0.29 Acres
- Year built:
- 2007
- Baths:
- 3.00
- MLS#:
- 10392374
- Subdivision:
- JEFFERSON VILLAGE
ADDITIONAL INFORMATION
Welcome to 9170 Jefferson Ave SW, a stunning home located in the desirable Covington, GA area. This beautifully designed property features 4 bedrooms and 3 bathrooms, offering a spacious layout this residence provides ample space for outdoor enjoyment and entertainment. As you enter, you're greeted by a bright and airy living room that flows seamlessly into the dining area, perfect for gatherings. The modern kitchen is a chef's dream, featuring stainless steel appliances, granite countertops, and plenty of cabinet space. The owners suite is a true retreat, complete with a private bathroom and walk-in closet, ensuring comfort and convenience. Step outside to your private backyard oasis, ideal for relaxing or hosting summer barbecues. The spacious patio offers plenty of room for outdoor furniture, creating a perfect spot for entertaining family and friends. Located in a peaceful neighborhood, this home is just minutes from local parks, shopping, and dining options. With easy access to major highways, commuting to nearby areas is a breeze. Additional features include a two-car garage, a laundry room, and no homeowner association fees. Don't miss the chance to make this exceptional property your new home. Schedule a showing today!
$275,000
55 Ashton Court Covington, GA 30016
- Type:
- Single Family
- Sq.Ft.:
- 1,398
- Status:
- Active
- Beds:
- 3
- Lot size:
- 0.58 Acres
- Year built:
- 1995
- Baths:
- 2.00
- MLS#:
- 10392366
- Subdivision:
- Ashton Manor
ADDITIONAL INFORMATION
Location, location, location! 15 minutes each way to Covington, McDonough & Conyers! Beautiful 3 bedroom 2 bathroom with a closed in detached garage for possible additional living space. Open kitchen with island & eat in area with walk in pantry with newly added wood shelving. Living room boasts a brick gas fireplace and tray ceilings with crown molding. Primary suite includes tray ceiling, walk in closet, and ensuite with separate shower & soaking tub. Spacious secondary bedrooms. All flooring was replaced in 2021 except the bathroom floors. New hot water heater in 2021. Roof inspection done in June and has 10+ years left. Septic tank just pumped in May 2024. Walk out of the back door to the large, privacy fenced backyard. Detached garage has been closed in for a home office, teen suite, or additional living space but can easily be transformed back to a functional garage.
- Type:
- Single Family
- Sq.Ft.:
- 1,446
- Status:
- Active
- Beds:
- 3
- Lot size:
- 0.72 Acres
- Year built:
- 1995
- Baths:
- 2.00
- MLS#:
- 10391790
- Subdivision:
- Glynn Isle
ADDITIONAL INFORMATION
Situated on a spacious .72 acre lot, this well-maintained 3-bedroom, 2-bath home offers everything you need for comfort and style. With plenty of shade trees and a large backyard, it's the perfect spot for relaxing, entertaining, or just enjoying a quiet evening outdoors. The home comes with a two-car garage and a 7-year-old roof that's in great shape, plus a brand-new HVAC system, so you can move in with peace of mind. Impeccably cared for, this home is ready for its next owners to make it their own. Come see it for yourself! Appointment only!
- Type:
- Single Family
- Sq.Ft.:
- 1,515
- Status:
- Active
- Beds:
- 3
- Year built:
- 2015
- Baths:
- 2.00
- MLS#:
- 10392252
- Subdivision:
- Oak Hill
ADDITIONAL INFORMATION
Beautiful 3 bed rooms house in a well established neighborhood. fenced back yard,roof a few years old, luxury vinyl in the entire house and fresh paint.
- Type:
- Single Family
- Sq.Ft.:
- 2,104
- Status:
- Active
- Beds:
- 4
- Lot size:
- 0.52 Acres
- Year built:
- 2004
- Baths:
- 2.00
- MLS#:
- 10392201
- Subdivision:
- ASHLEY MEADOWS
ADDITIONAL INFORMATION
Welcome home! This home has no input. Discover a bright and open interior with plenty of natural light and a neutral color palette, complimented by a fireplace. The kitchen is ready for cooking with ample counter space with stainless steel and cabinets for storage. You won't want to leave the serene primary suite, the perfect space to relax. Other bedrooms provide nice flexible living space. The primary bathroom is fully equipped with a separate tub and shower, double sinks, and plenty of under sink storage. Take it easy in the patio and fenced in back yard. The sitting area makes it great for BBQs! Like what you hear? Come see it for yourself!
- Type:
- Single Family
- Sq.Ft.:
- 1,700
- Status:
- Active
- Beds:
- 3
- Lot size:
- 0.78 Acres
- Year built:
- 1962
- Baths:
- 2.00
- MLS#:
- 10391739
- Subdivision:
- None
ADDITIONAL INFORMATION
Experience the ultimate lakefront living in this beautifully updated Craftsman-style bungalow nestled on the shores of Jackson Lake! This 3-bedroom, 2-bath retreat offers everything you need for lakeside relaxation and modern convenience. Enjoy peace of mind with essential utilities with a new well and water heater in 2023. Stay comfortable year-round with a brand-new HVAC on the main floor and mini splits in the newly enclosed sunroom and just finished walk-out basement featuring a spacious bedroom space with full bath and multi-purpose rec room. For outdoor living, the owners have checked all the boxes with a beautiful gazebo with ceiling fan and there's also a large stone fire pit. For water fun there's a two-year-old, double-slip, covered dock with jet ski and boat lifts. Additional lakeside essentials include a beautiful wooden sea wall and concrete boat launch. The only thing missing are the toys but wait. The owners will include two, 2003 Sea-Doo GTX jet skis with double trailer for closing with a full price offer. With all the major updates completed, this lake house could be your weekend get-away or full-time living paradise. Don't miss this rare opportunity to own a fully updated, deeded, lake house on Jackson Lake! 16 Waters Bridge is a .65 acre deeded lot next door and is also for sale and may be negotiated and sold together.
- Type:
- Single Family
- Sq.Ft.:
- 2,566
- Status:
- Active
- Beds:
- 5
- Year built:
- 2024
- Baths:
- 3.00
- MLS#:
- 10391709
- Subdivision:
- Neely Farm
ADDITIONAL INFORMATION
'Grand Opening' 'Move in Ready' Welcome home to Neely Farm. The time is Now to get in before the Spring Rush! Great Value, Great Location and Great Time to take advantage of the Builder's $15K Incentives with approved lenders. Ask about the 100% Financing Program (limited offer!). The Fairfield plan is a 5 Bedroom, 3 baths, 2 car garage. The perfect blend of space and style with unlimited decor opportunities. Energy efficient LED lighting throughout! The foyer entrance leads to a spacious family room setting with an electric fireplace that give great aesthetic, along with coziness and comfort. A modern galley style kitchen offers inviting light, a breakfast eating area, an extended island bar with under-mount stainless steel sink, granite counter-tops, stainless steel appliances, pantry and plenty of cabinets space. A bedroom with a full bath has also been included in this home. The upper level has over-sized secondary bedrooms located near a full bath room with a double vanity. The Owner's suite offers a perfect blend of space that's complete with a luxurious bath with separate shower, glass shower door and separate tub with tile surround for the ultimate relaxation experience. Laundry room is conveniently located on the upper level. The Fairfield home in Neely Farm is Covington's newest sought after community! Great Value, Great Location and Great Time to take advantage of the Builder's incentives with approved lenders.
- Type:
- Single Family
- Sq.Ft.:
- 2,536
- Status:
- Active
- Beds:
- 4
- Year built:
- 2024
- Baths:
- 3.00
- MLS#:
- 10391706
- Subdivision:
- Neely Farm
ADDITIONAL INFORMATION
'Grand Opening' 'Move in Ready' Welcome home to Neely Farm. The time is Now to get in before the Spring Rush! Great Value, Great Location and Great Time to take advantage of the Builder's $15K Incentives with approved lenders. Ask about the 100% Financing Program (limited offer!). The Barrington plan is a 4 Bedroom, 2.5 baths, 2 car garage. The perfect blend of space and style with unlimited decor opportunities. Energy efficient LED lighting throughout! The foyer entrance leads to a spacious family room setting with an electric fireplace that give great aesthetic, along with coziness and comfort. A modern galley style kitchen offers inviting light, a breakfast eating area, an extended island bar with under-mount stainless steel sink, granite counter-tops, stainless steel appliances, pantry and plenty of cabinets space. An adjacent formal dining room is great for hosting special occasions, and creating lasting memories. The upper level has over-sized secondary bedrooms with walk in closets are located near a full bath room with dual vanity. The Owner's suite offers a perfect blend of space that's complete with a luxurious bath with separate shower, glass shower door and separate tub with tile surround for the ultimate relaxation experience. Laundry room is conveniently located on the upper level.
- Type:
- Single Family
- Sq.Ft.:
- 2,536
- Status:
- Active
- Beds:
- 4
- Year built:
- 2024
- Baths:
- 3.00
- MLS#:
- 10391703
- Subdivision:
- Neely Farm
ADDITIONAL INFORMATION
'Grand Opening' 'Move in Ready' Welcome home to Neely Farm. The time is Now to get in before the Spring Rush! Great Value, Great Location and Great Time to take advantage of the Builder's $15K Incentives with approved lenders. Ask about the 100% Financing Program (limited offer!). The Barrington plan is a 4 Bedroom, 2.5 baths, 2 car garage. The perfect blend of space and style with unlimited decor opportunities. Energy efficient LED lighting throughout! The foyer entrance leads to a spacious family room setting with an electric fireplace that give great aesthetic, along with coziness and comfort. A modern galley style kitchen offers inviting light, a breakfast eating area, an extended island bar with under-mount stainless steel sink, granite counter-tops, stainless steel appliances, pantry and plenty of cabinets space. An adjacent formal dining room is great for hosting special occasions, and creating lasting memories. The upper level has over-sized secondary bedrooms with walk in closets are located near a full bath room with dual vanity. The Owner's suite offers a perfect blend of space that's complete with a luxurious bath with separate shower, glass shower door and separate tub with tile surround for the ultimate relaxation experience. Laundry room is conveniently located on the upper level.
- Type:
- Single Family
- Sq.Ft.:
- 2,536
- Status:
- Active
- Beds:
- 4
- Year built:
- 2024
- Baths:
- 3.00
- MLS#:
- 10391700
- Subdivision:
- Neely Farm
ADDITIONAL INFORMATION
'Grand Opening' 'Move in Ready' Welcome home to Neely Farm. The time is Now to get in before the Spring Rush! Great Value, Great Location and Great Time to take advantage of the Builder's $15K Incentives with approved lenders. Ask about the 100% Financing Program (limited offer!) The Barrington plan is a 4 Bedroom, 2.5 baths, 2 car garage. The perfect blend of space and style with unlimited decor opportunities. Energy efficient LED lighting throughout! The foyer entrance leads to a spacious family room setting with an electric fireplace that give great aesthetic, along with coziness and comfort. A modern galley style kitchen offers inviting light, a breakfast eating area, an extended island bar with under-mount stainless steel sink, granite counter-tops, stainless steel appliances, pantry and plenty of cabinets space. An adjacent formal dining room is great for hosting special occasions, and creating lasting memories. The upper level has over-sized secondary bedrooms with walk in closets are located near a full bath room with dual vanity. The Owner's suite offers a perfect blend of space that's complete with a luxurious bath with separate shower, glass shower door and separate tub with tile surround for the ultimate relaxation experience. Laundry room is conveniently located on the upper level.
Open House:
Monday, 11/25 10:00-5:00PM
- Type:
- Single Family
- Sq.Ft.:
- 2,536
- Status:
- Active
- Beds:
- 4
- Year built:
- 2024
- Baths:
- 3.00
- MLS#:
- 10391694
- Subdivision:
- Neely Farm
ADDITIONAL INFORMATION
'Grand Opening' 'Move in Ready' Welcome home to Neely Farm. The time is Now to get in before the Spring Rush! Great Value, Great Location and Great Time to take advantage of the Builder's $15K Incentives with approved lenders. Ask about the 100% Financing Program (limited offer!). The Bellwood plan is a 4 Bedroom, 2.5 baths, 2 car garage. The perfect blend of space and style with unlimited decor opportunities. Energy efficient LED lighting throughout! The foyer entrance leads to a spacious family room setting with an electric fireplace that give great aesthetic, along with coziness and comfort. A modern galley style kitchen offers inviting light, a breakfast eating area, an extended island bar with under-mount stainless steel sink, granite counter-tops, stainless steel appliances, pantry and plenty of cabinets space. An adjacent formal dining room is great for hosting special occasions, and creating lasting memories. The upper level has over-sized secondary bedrooms with walk in closets are located near a full bath room with dual vanity. The Owner's suite offers a perfect blend of space that's complete with a luxurious bath with separate shower, glass shower door and separate tub with tile surround for the ultimate relaxation experience. Laundry room is conveniently located on the upper level.
- Type:
- Single Family
- Sq.Ft.:
- 2,536
- Status:
- Active
- Beds:
- 4
- Year built:
- 2024
- Baths:
- 3.00
- MLS#:
- 10391692
- Subdivision:
- Neely Farm
ADDITIONAL INFORMATION
'Grand Opening' 'Move in Ready' Welcome home to Neely Farm. The time is Now to get in before the Spring Rush! Great Value, Great Location and Great Time to take advantage of the Builder's $15K Incentives with approved lenders. Ask about the 100% Financing Program (limited offer!). The Bellwood plan is a 4 Bedroom, 2.5 baths, 2 car garage. The perfect blend of space and style with unlimited decor opportunities. Energy efficient LED lighting throughout! The foyer entrance leads to a spacious family room setting with an electric fireplace that give great aesthetic, along with coziness and comfort. A modern galley style kitchen offers inviting light, a breakfast eating area, an extended island bar with under-mount stainless steel sink, granite counter-tops, stainless steel appliances, pantry and plenty of cabinets space. An adjacent formal dining room is great for hosting special occasions, and creating lasting memories. The upper level has over-sized secondary bedrooms with walk in closets are located near a full bath room with dual vanity. The Owner's suite offers a perfect blend of space that's complete with a luxurious bath with separate shower, glass shower door and separate tub with tile surround for the ultimate relaxation experience. Laundry room is conveniently located on the upper level. The Bellwood home in Neely Farm is Covington's newest sought after community!
- Type:
- Single Family
- Sq.Ft.:
- 2,429
- Status:
- Active
- Beds:
- 4
- Year built:
- 2024
- Baths:
- 3.00
- MLS#:
- 10391691
- Subdivision:
- Neely Farm
ADDITIONAL INFORMATION
USDA Approved! Welcome Home to Neely Farm. This beautiful Bellwood plan features 4 Bedrooms, 2.5 baths, a 2-car garage. The perfect blend of space and style with unlimited decor opportunities. Energy efficient LED lighting throughout! Enter your foyer to your formal dining room and living room which leads to your open concept living on the main. Entertain in your spacious family room gorgeously set with a fireplace that give great aesthetic, along with coziness and comfort. A modern galley style kitchen with natural lighting, a breakfast eating area, an extended island bar with under-mount stainless steel sink, granite counter-tops, stainless-steel appliances, pantry and plenty of cabinets space. The upper level has over-sized secondary bedrooms with walk-in closets and a full bathroom with dual vanity. The Owner's suite is nestled off taking up one side of the home and has a sitting room giving you the perfect blend of space complete with a luxurious spa-like bathroom with separate tile shower and tub with tile surround for the ultimate relaxation experience. Laundry room with built in cabinets. Great Value, Great Location and Great Time to take advantage of the Builder's $15,000 Incentive for Homebuyers with one of our approved lenders. 100% Financing Program available (limited offer)! *Photos may not be of the actual Home and are used to provide a visual of what the floor plan will look like.
- Type:
- Single Family
- Sq.Ft.:
- 2,086
- Status:
- Active
- Beds:
- 3
- Year built:
- 2024
- Baths:
- 3.00
- MLS#:
- 10391687
- Subdivision:
- Neely Farm
ADDITIONAL INFORMATION
'Grand Opening' 'Move in Ready' Welcome home to Neely Farm. The Baxter plan is a 3 Bedroom, 2.5 baths, 2 car garage. This home has a $15k incentive to use for closing cost. The perfect blend of space and style with unlimited decor opportunities. Energy efficient LED lighting throughout! The foyer entrance leads to a spacious family room setting with an electric fireplace that give great aesthetic, along with coziness and comfort. A modern galley style kitchen offers inviting light, a breakfast eating area, an extended island bar with under-mount stainless steel sink, granite counter-tops, stainless steel appliances, pantry and plenty of cabinets space. An adjacent formal dining room is great for hosting special occasions, and creating lasting memories. The upper level has over-sized secondary bedrooms located near a full bath room. The Owner's suite offers a perfect blend of space that's complete with a luxurious bath with separate shower, glass shower door and separate tub with tile surround for the ultimate relaxation experience. Laundry room is conveniently located on the upper level. The Baxter home in Neely Farm is Covington's newest sought after community! Great Value, Great Location and Great Time to take advantage of the Builder's incentives with approved lenders.
Open House:
Monday, 11/25 8:00-7:00PM
- Type:
- Single Family
- Sq.Ft.:
- 1,464
- Status:
- Active
- Beds:
- 3
- Lot size:
- 0.23 Acres
- Year built:
- 2002
- Baths:
- 3.00
- MLS#:
- 10391659
- Subdivision:
- LAKEWOOD ESTATES
ADDITIONAL INFORMATION
Welcome to your dream home, where elegance meets functionality. The interior boasts a fresh coat of neutral color paint and partial flooring replacement. The kitchen is a chef's delight with all stainless steel appliances, and an accent backsplash. The primary bathroom is a sanctuary with a separate tub and shower, and double sinks. Cozy up by the fireplace on cooler nights. Enjoy outdoor living on your patio, in your fenced in backyard. A storage shed provides extra space. The exterior also features fresh paint, completing this picture-perfect home. Make this your forever home now.
- Type:
- Land
- Sq.Ft.:
- n/a
- Status:
- Active
- Beds:
- n/a
- Lot size:
- 0.65 Acres
- Baths:
- MLS#:
- 10391662
- Subdivision:
- NONE
ADDITIONAL INFORMATION
Discover the perfect setting for your dream home on this serene .65-acre vacant, deeded lot, ideally situated on the shores of Jackson Lake. Gently sloped and ideal for building, this premium lakefront property offers unobstructed water views and direct access to the tranquil lake. Perfect for a custom lakefront home, with room for a private dock (with appropriate permits) Whether you're seeking a weekend getaway or a full-time residence, this property is the ultimate destination for lakeside living. May also be negotiated and purchased together with the beautiful lake house at 22 Waters Bridge Circle which is right next door.
- Type:
- Single Family
- Sq.Ft.:
- 4,224
- Status:
- Active
- Beds:
- 3
- Lot size:
- 3.22 Acres
- Year built:
- 1994
- Baths:
- 3.00
- MLS#:
- 10391642
- Subdivision:
- None
ADDITIONAL INFORMATION
Welcome to your new sanctuary! This beautifully maintained 3-bedroom, 3-bathroom home offers the perfect blend of comfort and functionality. Step inside to discover an inviting living space filled with natural light, ideal for both relaxation and entertaining. The well-apppointed kitchen features stunning granite countertops, a spacious island perfect for meal prep and casual dining, stainless-steel appliances, and ample storage, making cooking a delight. Retreat to the spacious primary suite, complete with an ensuite bath, ensuring privacy and convenience. Two additional bedrooms provide versatility for guests, a home office, or a growing family. The finished basement adds significant value, featuring a large living room area perfect for gatherings, complete with a stylish bar top for entertaining. Additionally, it offers two more rooms that can be used as a playroom, home gym, or office, along with a full bathroom for added convenience. The standout feature of this property is the impressive detached garage/shop with two bays, perfect for car enthusiasts, hobbyists, or anyone in need of extra storage space. Situated in a friendly neighborhood, this home is close to local parks, schools, and shopping, making it an ideal location for any lifestyle. Don't miss out on the opportunity to make this charming home yours! Schedule a showing today and experience all it has to offer.
- Type:
- Condo
- Sq.Ft.:
- 1,821
- Status:
- Active
- Beds:
- 2
- Year built:
- 2003
- Baths:
- 2.00
- MLS#:
- 10391521
- Subdivision:
- The Lofts On The Square
ADDITIONAL INFORMATION
Offering A 2-bedroom loft on the square in Covington. location, location, location!!! Master bedroom is located upstairs with a huge walk-in closet with the laundry room joined to it. The master bath has a tub and shower wet area! 2nd bedroom located on main level with full bath. Appliances and furniture stay in property. Enjoy the view from your balcony as you watch the life of Covington move around. Call today before this incredible Loft is gone.
- Type:
- Single Family
- Sq.Ft.:
- 2,566
- Status:
- Active
- Beds:
- 5
- Year built:
- 2024
- Baths:
- 3.00
- MLS#:
- 7467927
- Subdivision:
- Neely Farm
ADDITIONAL INFORMATION
MOVE IN READY! Welcome home to Neely Farm. The time is Now to get in before the Spring Rush! Great Value, Great Location and Great Time to take advantage of the Builder's $15K Incentives(zero closing cost) with approved lenders. Ask about the 100% Financing Program (limited offer!). The Fairfield plan epitomizes luxury living with its five exquisite bedrooms and three elegantly appointed bathrooms, complemented by a spacious two-car garage. This residence masterfully combines generous space with sophisticated style, offering endless opportunities for personalized decor. Experience the brilliance of energy-efficient LED lighting that illuminates every corner. As you step into the grand foyer, you are welcomed into an expansive open concept living area. The family room, adorned with a stunning fireplace, creates an inviting atmosphere that balances aesthetic appeal with warmth and comfort. The modern galley-style kitchen is a culinary dream, bathed in natural light, featuring a cozy breakfast nook, an extended island bar with an under-mount stainless steel sink, luxurious granite countertops, high-end stainless-steel appliances, a pantry, and ample cabinetry.
- Type:
- Single Family
- Sq.Ft.:
- 2,536
- Status:
- Active
- Beds:
- 4
- Year built:
- 2024
- Baths:
- 3.00
- MLS#:
- 7467921
- Subdivision:
- Neely Farm
ADDITIONAL INFORMATION
Welcome to the Barrington at Neely Farm. This stunning home design includes a charming front porch, four bedrooms, two and a half bathrooms, and a versatile flex room on the main level, complemented by a two-car garage and an extended driveway for ample parking. As you enter the foyer, you will find a spacious flex room equipped with a closet and a convenient half bath for guests. The open-concept living area on the first floor is perfect for families and entertaining. The gourmet kitchen boasts double sinks, abundant white cabinetry, beautiful granite countertops, and stainless-steel appliances, including a microwave hood, stove, and dishwasher, along with a lovely extended island that can accommodate additional seating. The separate breakfast area and family room, featuring a fireplace, create a warm and inviting atmosphere. Enjoy serene views of your private backyard, which adjoins the Newton Eastside Trail. Upstairs, a generously sized loft separates the secondary bedrooms from the owner's suite, which is enhanced by French doors, a tray ceiling with a ceiling fan, and a luxurious spa-like bathroom complete with double vanity sinks, a separate tiled tub and shower, granite countertops, and a spacious walk-in closet. The secondary bedrooms are well-sized, with two offering a Jack-and-Jill option to a shared bathroom. A large laundry room with built-in cabinets adds to the home's functionality. This residence perfectly combines space and style, providing endless decorating possibilities. Energy-efficient LED lighting is installed throughout. This is a fantastic opportunity, with a great location and the builder's incentive for homebuyers using one of our approved lenders. USDA APPROVED! A 100% financing program is available for a limited time! *Photos may not represent the actual home and are intended to illustrate the floor plan.
- Type:
- Single Family
- Sq.Ft.:
- 2,536
- Status:
- Active
- Beds:
- 4
- Year built:
- 2024
- Baths:
- 3.00
- MLS#:
- 7467907
- Subdivision:
- Neely Farm
ADDITIONAL INFORMATION
''Grand Opening' 'Move in Ready' Welcome home to Neely Farm. The time is Now to get in before the Spring Rush! Great Value, Great Location and Great Time to take advantage of the Builder's $15K Incentives with approved lenders. Ask about the 100% Financing Program (limited offer!). The Barrington plan is a 4 Bedroom, 2.5 baths, 2 car garage. The perfect blend of space and style with unlimited decor opportunities. Energy efficient LED lighting throughout! The foyer entrance leads to a spacious family room setting with an electric fireplace that give great aesthetic, along with coziness and comfort. A modern galley style kitchen offers inviting light, a breakfast eating area, an extended island bar with under-mount stainless steel sink, granite counter-tops, stainless steel appliances, pantry and plenty of cabinets space. An adjacent formal dining room is great for hosting special occasions, and creating lasting memories. The upper level has over-sized secondary bedrooms with walk in closets are located near a full bath room with dual vanity. The Owner's suite offers a perfect blend of space that's complete with a luxurious bath with separate shower, glass shower door and separate tub with tile surround for the ultimate relaxation experience. Laundry room is conveniently located on the upper level.
- Type:
- Single Family
- Sq.Ft.:
- 2,536
- Status:
- Active
- Beds:
- 4
- Year built:
- 2024
- Baths:
- 3.00
- MLS#:
- 7467902
- Subdivision:
- Neely Farm
ADDITIONAL INFORMATION
'Grand Opening' 'Move in Ready' Welcome home to Neely Farm. The time is Now to get in before the Spring Rush! Great Value, Great Location and Great Time to take advantage of the Builder's $15K Incentives with approved lenders. Ask about the 100% Financing Program (limited offer!). Welcome to the Barrington plan by Direct Residential Communities in Neely Farm. The Barrington plan is a 4 Bedroom, 2.5 baths, 2 car garage. The perfect blend of space and style with unlimited decor opportunities. Energy efficient LED lighting throughout! The foyer entrance leads to a spacious family room setting with an electric fireplace that give great aesthetic, along with coziness and comfort. A modern galley style kitchen offers inviting light, a breakfast eating area, an extended island bar with under-mount stainless steel sink, granite counter-tops, stainless steel appliances, pantry and plenty of cabinets space. An adjacent formal dining room is great for hosting special occasions, and creating lasting memories. The upper level has over-sized secondary bedrooms with walk in closets are located near a full bath room with dual vanity. The Owner's suite offers a perfect blend of space that's complete with a luxurious bath with separate shower, glass shower door and separate tub with tile surround for the ultimate relaxation experience. Laundry room is conveniently located on the upper level.

The data relating to real estate for sale on this web site comes in part from the Broker Reciprocity Program of Georgia MLS. Real estate listings held by brokerage firms other than this broker are marked with the Broker Reciprocity logo and detailed information about them includes the name of the listing brokers. The broker providing this data believes it to be correct but advises interested parties to confirm them before relying on them in a purchase decision. Copyright 2024 Georgia MLS. All rights reserved.
Price and Tax History when not sourced from FMLS are provided by public records. Mortgage Rates provided by Greenlight Mortgage. School information provided by GreatSchools.org. Drive Times provided by INRIX. Walk Scores provided by Walk Score®. Area Statistics provided by Sperling’s Best Places.
For technical issues regarding this website and/or listing search engine, please contact Xome Tech Support at 844-400-9663 or email us at [email protected].
License # 367751 Xome Inc. License # 65656
[email protected] 844-400-XOME (9663)
750 Highway 121 Bypass, Ste 100, Lewisville, TX 75067
Information is deemed reliable but is not guaranteed.
Covington Real Estate
The median home value in Covington, GA is $324,990. This is higher than the county median home value of $273,900. The national median home value is $338,100. The average price of homes sold in Covington, GA is $324,990. Approximately 40.34% of Covington homes are owned, compared to 52.79% rented, while 6.87% are vacant. Covington real estate listings include condos, townhomes, and single family homes for sale. Commercial properties are also available. If you see a property you’re interested in, contact a Covington real estate agent to arrange a tour today!
Covington, Georgia has a population of 14,065. Covington is less family-centric than the surrounding county with 21.72% of the households containing married families with children. The county average for households married with children is 31.02%.
The median household income in Covington, Georgia is $43,881. The median household income for the surrounding county is $64,767 compared to the national median of $69,021. The median age of people living in Covington is 35.4 years.
Covington Weather
The average high temperature in July is 91 degrees, with an average low temperature in January of 30.5 degrees. The average rainfall is approximately 48.1 inches per year, with 0.8 inches of snow per year.
