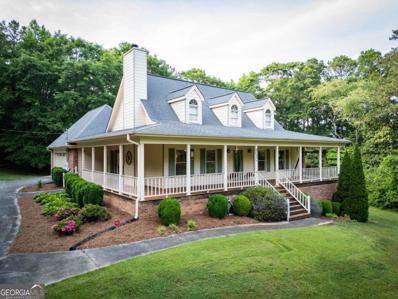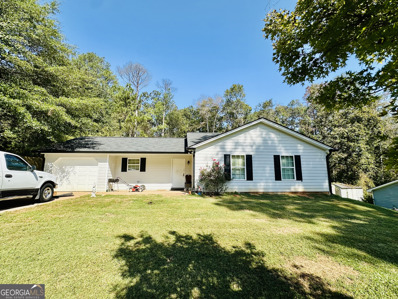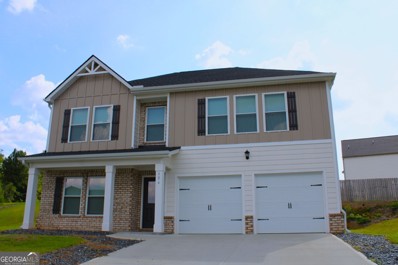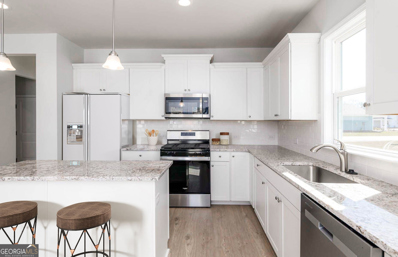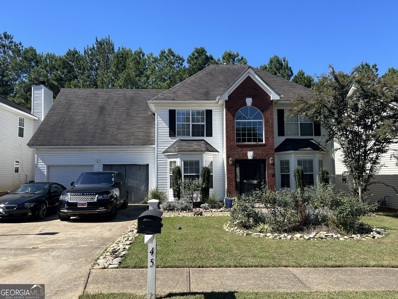Covington GA Homes for Rent
- Type:
- Single Family
- Sq.Ft.:
- 1,418
- Status:
- Active
- Beds:
- 3
- Lot size:
- 0.59 Acres
- Year built:
- 1995
- Baths:
- 2.00
- MLS#:
- 10413548
- Subdivision:
- None
ADDITIONAL INFORMATION
A newly updated home in Covington and just the right size. Home features your 3 bedrooms and 2 baths with new luxury vinyl flooring with a Stone fireplace in the Living room. LVP flows into the bathroom that has been completely demoed and updated with a new marble surround, and freshly painted walls. Walk to your open and spacious kitchen, which is all new with granite tops, new cabinets, and new appliances, everything has been touched and is new for you. Walk out the back door and enjoy the patio with a view of the wooded treelined backyard.Oh New HVAC system.
- Type:
- Land
- Sq.Ft.:
- n/a
- Status:
- Active
- Beds:
- n/a
- Lot size:
- 3.95 Acres
- Baths:
- MLS#:
- 10413601
- Subdivision:
- None
ADDITIONAL INFORMATION
Beautiful 3.952 acre tract right outside of Jersey! Survey is in the documents. Soil test already completed showing a conventional septic system. No HOA. Restrictions on land due to the Watershed P2 zoning. County water and Covington Power available. No gas available however you can bury a propane tank. School district one time pick from Social Circle or Walnut Grove. Seller went ahead and put in the driveway and creek crossing! Driveway easement in place. Seller is negotiable with closing costs and is also a local contractor/builder. Please give me a call to talk about the builder discount! Lot 1-A, 1-B, 1-D, and 1-E also for sale!
- Type:
- Land
- Sq.Ft.:
- n/a
- Status:
- Active
- Beds:
- n/a
- Lot size:
- 3.95 Acres
- Baths:
- MLS#:
- 10413592
- Subdivision:
- None
ADDITIONAL INFORMATION
Beautiful 3.947 acre tract right outside of Jersey! Survey is in the documents. Soil test already completed showing a conventional septic system. No HOA. Restrictions on land due to the Watershed P2 zoning. County water and Covington Power available. No gas available however you can bury a propane tank. School district one time pick from Social Circle or Walnut Grove. Seller went ahead and put in the driveway and creek crossing! Driveway easement in place. Seller is negotiable with closing costs and is also a local contractor/builder. Please give me a call to talk about the builder discount! Lot 1-A, 1-C, 1-D, and 1-E also for sale!
- Type:
- Land
- Sq.Ft.:
- n/a
- Status:
- Active
- Beds:
- n/a
- Lot size:
- 3.8 Acres
- Baths:
- MLS#:
- 10413577
- Subdivision:
- None
ADDITIONAL INFORMATION
Beautiful 3.8 acre tract right outside of Jersey! Survey is in the documents. Soil test already completed showing a conventional septic system. No HOA. Restrictions on land due to the Watershed P2 zoning. County water and Covington Power available. No gas available however you can bury a propane tank. School district one time pick from Social Circle or Walnut Grove. Seller went ahead and put in the driveway and creek crossing! Driveway easement in place. Seller is negotiable with closing costs and is also a local contractor/builder. Please give me a call to talk about the builder discount! Lot 1-B, 1-C, 1-D, and 1-E also for sale!
- Type:
- Other
- Sq.Ft.:
- n/a
- Status:
- Active
- Beds:
- n/a
- Lot size:
- 1.08 Acres
- Year built:
- 1948
- Baths:
- MLS#:
- 7486075
ADDITIONAL INFORMATION
Here is the opportunity you have been looking for. Income producing, with plenty of room to increase rents. Operating hair salon on main floor. Separate rentals upstairs and downstairs, with separate entrances. Currently rented as businesses, but would be super easy to convert to residential and have two, 2 bedroom apartments. Additional building on the property with two 1 bedroom apartments in it. Both rented and cannot be shown without an accepted offer. Seller does not want tenants disturbed. Huge parking lot with plenty of space if you continue to rent main building commercial. Or..live upstairs and rent the rest. All of this, and you are right across from the County Municipal building. Currently making $75k a year, but has the ability to make over $120k. Seller uses part of the building. Showings are appointment only and can only be shown when businesses are closed. Pre-approval or proof of funds required prior to showing.
- Type:
- Single Family
- Sq.Ft.:
- 1,700
- Status:
- Active
- Beds:
- 3
- Lot size:
- 0.14 Acres
- Year built:
- 2024
- Baths:
- 2.00
- MLS#:
- 10409823
- Subdivision:
- Springs Ellington Ph 01
ADDITIONAL INFORMATION
Check out this stunning 3-bed, 2-bath new construction ranch home, with an open-concept layout, split bedroom design, and a private backyard. Enjoy an innovative fireplace, elegant tiled bathrooms and a spacious master walk-in closet. Conveniently located near shopping, dining, and the interstate for easy travels and work commutes. Home is now completed and move in ready as November 27th!
- Type:
- Single Family
- Sq.Ft.:
- 3,464
- Status:
- Active
- Beds:
- 4
- Lot size:
- 0.27 Acres
- Year built:
- 2018
- Baths:
- 3.00
- MLS#:
- 10412583
- Subdivision:
- Silver Ridge Farms
ADDITIONAL INFORMATION
Beautifully Maintained 4BR/2.5BA Home in Silver Ridge Farms. Located in the desirable Silver Ridge Farms subdivision, this spacious home offers a blend of functionality and comfort. The open-concept kitchen is perfect for entertaining, featuring a large island with seating, a walk-in pantry, and abundant cabinet space. The kitchen flows seamlessly into the breakfast area, which opens up to a cozy family room, ideal for everyday relaxation. The formal dining room provides an elegant space for special occasions, while the versatile keeping room can also serve as a home office or quiet retreat. The expansive primary bedroom is a true sanctuary, complete with an ensuite bathroom offering double vanities, a separate tub and shower, and a generously sized walk-in closet. Additional features include a well-designed floor plan, ample storage space, and a location that's convenient to local amenities and major routes. This home is perfect for those seeking a blend of style, comfort, and practicality.
$1,379,500
5102 Park Street SW Covington, GA 30014
- Type:
- Single Family
- Sq.Ft.:
- 6,642
- Status:
- Active
- Beds:
- 5
- Lot size:
- 0.2 Acres
- Year built:
- 2007
- Baths:
- 6.00
- MLS#:
- 10412162
- Subdivision:
- Clarks Grove
ADDITIONAL INFORMATION
Welcome to upscale living at its best! This rare, beautiful, four-sided brick, five bedroom, five and one-half bath home, located in the original phase of the traditional golf-cart neighborhood of Clarks Grove, is only about a half mile from the Historic Covington Square. With lots of living space, quality design and community amenities galore, you won't ever want to leave! Relax on one of your two porches and take in the beauty and charm of the neighborhood or view your private courtyard. Stroll the quiet, tree-lined streets, head on over to the pool for a dip or take the adjacent Newton Trails up to the Historic Covington Square. As you enter through the custom wrought iron door into the rotunda with marble floor, spiral staircase up 2 flights with gorgeous wrought iron chandelier. This home also features an oversized owner's suite on the main floor with a double-sided fireplace and large en suite with fireplace, a large chefs kitchen with 2 prep islands, professional stainless steel appliances and granite countertops, Wine cave w/150+ bottle fridges, barrel ceiling, stone walls and ample storage, Library with judges paneling, Family room features a coffered ceiling and 6 french doors with 3 leading to the private courtyard for extra entertaining space which includes a heated salt water pool, hot tub and outdoor gourmet kitchen, brazilian cherry floors throughout, separate attached and detached - garages capable of parking 7 cars, and a guest apartment above the detached garage with a kitchen, bedroom and a full bath - all make this property too good to be true. Community amenities include a pool, recreation field, pavilion and community garden. Convenient to I-20, Atlanta and Lake Oconee.
- Type:
- Land
- Sq.Ft.:
- n/a
- Status:
- Active
- Beds:
- n/a
- Lot size:
- 1.4 Acres
- Baths:
- MLS#:
- 10412021
- Subdivision:
- Chapel Heights
ADDITIONAL INFORMATION
Located in a small, newly developed 18-lot subdivision, this rare, private lot offers a serene and tranquil setting at the end of a quiet cul-de-sac. Spanning 1.4 acres, the lot provides ample space for building your dream home while offering privacy and peace, away from the hustle and bustle of everyday life. With soils and a detailed site plan available, this lot is ideal for a custom home, offering both convenience and potential for your specific vision. The subdivision is perfect for those seeking a blend of privacy, modern amenities, and proximity to local conveniences. Seller is a licensed real estate agent in the State of GA.
- Type:
- Single Family
- Sq.Ft.:
- 3,270
- Status:
- Active
- Beds:
- 4
- Lot size:
- 0.75 Acres
- Baths:
- 3.00
- MLS#:
- 10411935
- Subdivision:
- None
ADDITIONAL INFORMATION
Imagine your next chapter in this elegant, single-level, ranch-style home, designed with comfort and sophistication for those ready to embrace a new beginning without compromising on quality. With an estimated completion date of January 31, 2025, this thoughtfully crafted home offers 4 bedrooms and 3 full bathrooms, perfectly suited for hosting family, working from home, or enjoying a more manageable lifestyle. The master suite is a private retreat, featuring his-and-her walk-in closets, a tray ceiling, a sitting area, and a luxurious spa bathroom with a soaking tub and walk-in shower. The open-concept kitchen, with its wraparound seating, pristine white cabinets, and granite countertops, flows seamlessly into the family room and breakfast nook, creating an inviting space for gatherings and everyday living. Step outside through double French doors onto the covered patio, where you can take in the serene, landscaped backyard-a peaceful haven that's fully enclosed by a privacy fence, perfect for quiet mornings or entertaining friends. Additional outdoor features include a sprinkler system to maintain the lush lawn effortlessly. The two-car garage is equipped with an electric car charging station, ensuring your home is as forward-thinking as it is beautiful. Inside, enjoy modern conveniences such as luxury vinyl plank flooring, carpeted bedrooms, and state-of-the-art appliances. Nestled in a small, private subdivision, this home provides the perfect balance of tranquility and community, making it an ideal forever home.
- Type:
- Single Family
- Sq.Ft.:
- 1,168
- Status:
- Active
- Beds:
- 3
- Lot size:
- 0.3 Acres
- Year built:
- 1937
- Baths:
- 2.00
- MLS#:
- 10411928
- Subdivision:
- ALL BETWEEN MILL & ADAMS STREET (14104) (14104)
ADDITIONAL INFORMATION
Located in the heart of Covington's charming historic district, this 1950's gem offers all the perks of in town living right outside your front door. This fully remodeled cottage combines historic charm with modern amenities, offering timeless character with functionality. With beautifully restored hardwood floors, exposed brick, and original working fireplace, there is old, Southern character woven throughout each room. Enjoy cooking in the upgraded kitchen with stainless appliances and quartz countertops. The kitchen is conveniently open to the living room with adjacent screened in porch, making entertaining convenient. This open concept, functional floor plan is highly coveted in a historic home. Covington's lively square is just a quick golf cart ride or stroll away! Don't miss out on this rare find! This home is ideal for homeowners or investors. The home is currently utilized as a successful short-term rental.
- Type:
- Land
- Sq.Ft.:
- n/a
- Status:
- Active
- Beds:
- n/a
- Lot size:
- 5.04 Acres
- Baths:
- MLS#:
- 10411861
- Subdivision:
- None
ADDITIONAL INFORMATION
This beautiful 5-acre wooded lot in Covington offers a serene and private escape with its own stretch of Wildcat Creek. Enjoy a peaceful setting surrounded by nature, perfect for building your dream retreat. Conveniently located with easy access to Hwy 81 and Hwy 36, this property combines tranquility with accessibility, making it ideal for those seeking a balance of seclusion and proximity to town amenities. This is a flat fee limited-service listing. Please call the number on the listing and that will connect you with the correct person to inquire about the property. I make it my policy to put all known information about each lot in the write-up details, so if you don't see the answer you're looking for, please contact the county to gather additional information. Please understand that when buying or selling vacant/raw land this is usually the case. The listing agent does not guarantee the accuracy of the information in this listing and is to be held harmless of any misrepresentations. Buyers are encouraged to do their own due diligence to make sure the lot is a good fit. Sellers have stated that they wish to select the title agency for closing. They are willing to cover that cost at closing. Thank you for looking.
$590,000
5550 Highway 212 Covington, GA 30016
- Type:
- Single Family
- Sq.Ft.:
- 3,268
- Status:
- Active
- Beds:
- 2
- Lot size:
- 15.2 Acres
- Year built:
- 1986
- Baths:
- 2.00
- MLS#:
- 10411553
- Subdivision:
- Newton
ADDITIONAL INFORMATION
Welcome home to this spacious ranch offering a perfect blend of comfort and rustic elegance. Spanning a generous 15.2+/- acres, this property is a haven for equine enthusiasts and those seeking a peaceful retreat. This property is fenced and cross fenced with telephone poles for posts. Two separate driveways for ease of access. The pole barn 40x70 has power metered separately with 20 foot ceilings. The workshop has a 15 foot high awning off the side with compressor in the back and a huge roll up door. The front and the back have large roller doors and off to the side is an extensive open workshop with an office. Hoist for tractors and working on heavy equipment. Concrete pad 60x60. The land boasts lush pastures and mature trees. The FULL basement is stubbed for a bath and drywall ready to finish for extra space. Enjoy ultimate country living while being just a short drive from modern conveniences. Make this home and/or an income producing property!
- Type:
- Single Family
- Sq.Ft.:
- 1,436
- Status:
- Active
- Beds:
- 3
- Lot size:
- 1.3 Acres
- Year built:
- 1988
- Baths:
- 2.00
- MLS#:
- 10411015
- Subdivision:
- None
ADDITIONAL INFORMATION
CASH ONLY!! LISTING PRICE IS STARTING BID. Nationwide Bank-Owned Online Auction**Auction Dates: 12/9/2024 - 12/11/2024 Property Detail Page (PDP): https://www.servicelinkauction.com/property-details/12641-alcovy-road-covington-30014-ga-united-states-trdCraftsman style home on 1+ acre offers great privacy and a large yard. This home is for auction through ServiceLink. Cash purchase only. TENANT OCCUPIED!! NO ACCESS TO THE PROPERTY. All bids must be submitted via the website at www.servicelinkauction.com. This property is subject to a 5% or $2,500 minimum buyer's premium pursuant to the Auction Terms & Conditions.
- Type:
- Single Family
- Sq.Ft.:
- 1,922
- Status:
- Active
- Beds:
- 4
- Lot size:
- 12.42 Acres
- Year built:
- 1977
- Baths:
- 2.00
- MLS#:
- 10412339
- Subdivision:
- None
ADDITIONAL INFORMATION
Farm sweet farm. This 12.42-acre turnkey horse farm is made up of a 9-acre parcel and a 3-acre parcel. The 4-bedroom 2-bathroom home boasts tile and hardwood floors, custom tile primary shower with frameless glass shower. The Kitchen, dining room and living room blend together making entertaining and being with family easy. Enjoy cooking with your double oven, hard surface counter tops and tile backsplash. The masonry fireplace with wood insert is sure to keep you warm all winter long. Out-side you can enjoy sitting around the firepit while your animals play in the pastures and or yard. Escape to your 20x40 Barn with garage doors on each side and a loft up top. Turn the loft into an Airbnb or secondary living space! Behind the barn your horses or farm animals will be comfortable in the 4 10x10 open air stalls with isle. There is a secondary outbuilding to store your tack, equipment or feed. The pastures are fenced with PVC plastic 3 board fencing and electric wire across the top board and run in shed to get out of the elements. In the front of the farm there is a graded riding area. This property is convenient to the GA International Horse Park, Clybel Wildlife Management Center and Trails, Ocmulgee River Trails, Bouckaert Farms, Ashland Farm trails and cross country and a short drive to Aiken South Carolina.
$269,900
1187 Dixie Road Covington, GA 30014
- Type:
- Single Family
- Sq.Ft.:
- 1,301
- Status:
- Active
- Beds:
- 3
- Lot size:
- 2 Acres
- Year built:
- 1990
- Baths:
- 2.00
- MLS#:
- 10411508
- Subdivision:
- Hidden Forest
ADDITIONAL INFORMATION
Great home, great location, big lot. Family room with fireplace, cozy open kitchen, big bonus area for flex/den/office. 3 bedrooms and 2 baths, big 2 car garage, back patio and a space to roam. Close to major roads but with a country feel.
- Type:
- Single Family
- Sq.Ft.:
- 3,290
- Status:
- Active
- Beds:
- 5
- Lot size:
- 0.65 Acres
- Year built:
- 2001
- Baths:
- 3.00
- MLS#:
- 10411292
- Subdivision:
- VINNYS LAKE
ADDITIONAL INFORMATION
Take advantage of a $5,000 closing cost credit from the seller! Stop by to get aquatinted with your new home in Covington, GA. CHARMING & SPACIOUS HOME WITH MODERN UPGRADES - PERFECT FOR FAMILY LIVING! This beautifully updated home offers both comfort and style, perfect for family living. Including 3 bedrooms on the main floor and 2 large bedrooms on the second floor. The spacious, remodeled living room features a welcoming fireplace, elegant crown molding, and custom finishes on the main floor, creating a warm and inviting atmosphere. The updated kitchen is a true standout, featuring sleek countertops, modern appliances, and a walk-in pantry that offers ample storage space for all your culinary essentials. Adjacent to the kitchen, the open-concept dining area is perfect for large family meals or entertaining guests. The home boasts extra-large bedrooms, each offering ample space for relaxation and personalization, while beautiful hardwood floors in the main living area add a touch of warmth and charm. Upstairs, you'll find a generous great room with a kitchenette, a split bedroom floor plan, and large closets, providing a perfect space for roommate living or hosting visitors. With tons of additional storage throughout, you'll have plenty of room to keep everything organized. Freshly painted walls in the main living area add a bright, clean finish, making it move-in ready. This home also features a beautiful above ground swimming pool with fenced desk and a fenced, level yard! With its spacious layout, modern upgrades, and versatility, this home is the perfect place for your family to grow, entertain, and make lasting memories!
- Type:
- Single Family
- Sq.Ft.:
- 3,566
- Status:
- Active
- Beds:
- 5
- Lot size:
- 3.53 Acres
- Year built:
- 1994
- Baths:
- 4.00
- MLS#:
- 10411160
- Subdivision:
- Broken Arrow
ADDITIONAL INFORMATION
Gorgeous home on 3.5 acres in the coveted Walnut Grove school district. This home boasts the best of both worlds- tranquil, private setting nestled perfectly between Loganville, Monroe, Covington and Social Cirlce. The large, beautiful yard is best enjoyed from the welcoming wraparound porch. Plenty of room for the kids to play or to start your garden! The main level features a spacious kitchen with granite countertops, a laundry/mud room and the owner's suite with a jetted tub and walk-in closet. Upstairs has two bedrooms, a full bath and two linen closets. Finished basement has central HVAC and features two large bedrooms, a full bathroom, and a large flex room which can be used as a game room, theater room, or home gym.
$249,999
915 Navajo Trail Covington, GA 30016
- Type:
- Single Family
- Sq.Ft.:
- 1,233
- Status:
- Active
- Beds:
- 3
- Lot size:
- 0.46 Acres
- Year built:
- 1987
- Baths:
- 2.00
- MLS#:
- 10411122
- Subdivision:
- None
ADDITIONAL INFORMATION
This beautifully maintained 3 bedroom, 2 bath home sits on a nice lot and is ready for you to move right in! With a brand-Fresh interior paint, new LVP flooring throughout the home. This turnkey property offers both comfort and style. The kitchen provides ample cabinet space, ideal for entertaining or everyday living. Great spacious fenced in backyard for kids to play. Located conveniently near schools, shopping, and dining. Plus, enjoy the flexibility to make this space uniquely yours! Whether you're a first-time homebuyer seeking a welcoming space or an investor looking for a ready-to-rent property, this home checks all the boxes.
$400,000
10 Ibis Lane Covington, GA 30014
- Type:
- Single Family
- Sq.Ft.:
- 2,665
- Status:
- Active
- Beds:
- 7
- Lot size:
- 0.45 Acres
- Year built:
- 2007
- Baths:
- 4.00
- MLS#:
- 10414546
- Subdivision:
- River Walk Farms
ADDITIONAL INFORMATION
Stunning 7-Bedroom Home with Spacious Living & Resort-Style Amenities! This beautiful home features 7 spacious bedrooms and 4 full baths, offering plenty of room for your family to grow. Enjoy a chef-inspired kitchen with a large island, perfect for cooking and entertaining, all set against high ceilings and an abundance of natural light from oversized windows. Per the homeowners this property is 4000 sq feet. Step outside to a large, level backyard-ideal for outdoor activities, gardening, or simply relaxing. The welcoming front porch invites you to unwind and enjoy peaceful moments. Located in a vibrant community with amazing amenities, including a sparkling pool with a fun water slide, a fully-equipped clubhouse, and plenty of spaces for socializing. Plus, a guest bedroom on the main floor adds convenience and comfort for visitors. This home is a true gem-don't miss out on this rare opportunity! New Pics to Come!
- Type:
- Single Family
- Sq.Ft.:
- 2,327
- Status:
- Active
- Beds:
- 5
- Lot size:
- 0.27 Acres
- Year built:
- 2022
- Baths:
- 3.00
- MLS#:
- 10410742
- Subdivision:
- The Enclave At Dial Farm
ADDITIONAL INFORMATION
Move in your new home for the holidays! Beautiful 'like new' Traditional Style Home in the Walnut Grove School District! This home was the previous model home for the development. Step inside to the open concept floor plan with LVP flooring on the main level. The kitchen has granite countertops, breakfast bar, and stainless steel appliances. There is a guest bedroom and full bath on the main level. The guest bedroom could be utilized as a home office. Upstairs are 4 additional bedrooms and 2 baths. The primary bath has a soaking tub and separate shower and a double vanity. This property has been well maintained and ready for a new family. The subdivision has a playground area and basketball court.
$279,900
40 Autumn Court Covington, GA 30016
- Type:
- Single Family
- Sq.Ft.:
- 1,443
- Status:
- Active
- Beds:
- 3
- Lot size:
- 0.58 Acres
- Year built:
- 2002
- Baths:
- 2.00
- MLS#:
- 7484081
- Subdivision:
- Autumn Woods
ADDITIONAL INFORMATION
PRICE IMPROVEMENT! ATTENTION ALL BUYERS: DOWN PAYMENT ASSISTANCE FOR FIRST TIME HOME BUYERS AVAILABLE WITH PREFERRED LENDER FOR AS LITTLE AS $500 DOWN OR TAKE ADVANTAGE OF SELLER PAID PERMANENT INTEREST RATE BUY DOWN OF UP TO $3,500 WITH REASONABLE OFFER. Beautiful, remodeled and move in ready, affordable ranch home in attractive subdivision in Covington. Convenient to shopping, highways and schools. New paint, new floors, new stove. Just the perfect size for a new family, first time home buyer, senior or investors. Enjoy the cozy family room and fireplace, well appointed kitchen, the convenience of three good size bedrooms and two full baths. Excellent as an investment home and no HOA.
- Type:
- Single Family
- Sq.Ft.:
- 1,654
- Status:
- Active
- Beds:
- 3
- Lot size:
- 0.17 Acres
- Year built:
- 2024
- Baths:
- 2.00
- MLS#:
- 10410271
- Subdivision:
- Westfield Village
ADDITIONAL INFORMATION
Step into this Dogwood home and enjoy the bright natural sunlight that pours into the open concept kitchen and gathering room. This ranch is perfect for entertaining. The spacious homesite adds to the "wow" factor! Come see this home today!
- Type:
- Single Family
- Sq.Ft.:
- 2,322
- Status:
- Active
- Beds:
- 4
- Lot size:
- 0.16 Acres
- Year built:
- 2024
- Baths:
- 3.00
- MLS#:
- 10410268
- Subdivision:
- Westfield Village
ADDITIONAL INFORMATION
This Rosella home is decked out in luxury finishes, featuring hardwood stairs, scratch and water resistant LVP flooring extended at gathering room, flex space, and upstairs hallway. The bright open-concept kitchen has white cabinets, granite counters and a spacious island, perfect for entertaining guests. Working from home is a breeze in the 1st floor flex space and the cozy upstairs loft is ideal for relaxing after the work day.
$315,000
45 Jericho Drive Covington, GA 30016
- Type:
- Single Family
- Sq.Ft.:
- 2,359
- Status:
- Active
- Beds:
- 4
- Lot size:
- 0.17 Acres
- Year built:
- 2001
- Baths:
- 3.00
- MLS#:
- 10410611
- Subdivision:
- Springs Ellington
ADDITIONAL INFORMATION
Welcome to 45 Jericho Drive, a charming residence nestled in the heart of Covington, GA. This inviting home seamlessly blends modern amenities with classic appeal, offering an ideal retreat for families or individuals seeking tranquility. Featuring 4 bedrooms and 3 bathrooms, the property provides ample space for comfort and privacy. The open-concept living areas are bathed in natural light, creating a warm and welcoming atmosphere perfect for both entertaining and relaxation. The expansive master bedroom includes a spacious sitting area, offering a private sanctuary within the home. Additionally, a downstairs office presents the potential for a fifth bedroom, accommodating various lifestyle needs. The backyard serves as a serene retreat, ideal for hosting gatherings, cultivating a garden, or simply unwinding amidst nature. As part of a swim/tennis community, residents have access to recreational facilities that enhance the living experience. Conveniently located near diverse shopping centers, dining options, and parks, with easy access to major highways and the charming Covington Square, this property offers both comfort and convenience. Don't miss the opportunity to make this exceptional property your new home. Schedule a showing today to experience all that 45 Jericho Drive has to offer!

The data relating to real estate for sale on this web site comes in part from the Broker Reciprocity Program of Georgia MLS. Real estate listings held by brokerage firms other than this broker are marked with the Broker Reciprocity logo and detailed information about them includes the name of the listing brokers. The broker providing this data believes it to be correct but advises interested parties to confirm them before relying on them in a purchase decision. Copyright 2025 Georgia MLS. All rights reserved.
Price and Tax History when not sourced from FMLS are provided by public records. Mortgage Rates provided by Greenlight Mortgage. School information provided by GreatSchools.org. Drive Times provided by INRIX. Walk Scores provided by Walk Score®. Area Statistics provided by Sperling’s Best Places.
For technical issues regarding this website and/or listing search engine, please contact Xome Tech Support at 844-400-9663 or email us at [email protected].
License # 367751 Xome Inc. License # 65656
[email protected] 844-400-XOME (9663)
750 Highway 121 Bypass, Ste 100, Lewisville, TX 75067
Information is deemed reliable but is not guaranteed.
Covington Real Estate
The median home value in Covington, GA is $320,000. This is higher than the county median home value of $273,900. The national median home value is $338,100. The average price of homes sold in Covington, GA is $320,000. Approximately 40.34% of Covington homes are owned, compared to 52.79% rented, while 6.87% are vacant. Covington real estate listings include condos, townhomes, and single family homes for sale. Commercial properties are also available. If you see a property you’re interested in, contact a Covington real estate agent to arrange a tour today!
Covington, Georgia has a population of 14,065. Covington is less family-centric than the surrounding county with 21.72% of the households containing married families with children. The county average for households married with children is 31.02%.
The median household income in Covington, Georgia is $43,881. The median household income for the surrounding county is $64,767 compared to the national median of $69,021. The median age of people living in Covington is 35.4 years.
Covington Weather
The average high temperature in July is 91 degrees, with an average low temperature in January of 30.5 degrees. The average rainfall is approximately 48.1 inches per year, with 0.8 inches of snow per year.

















