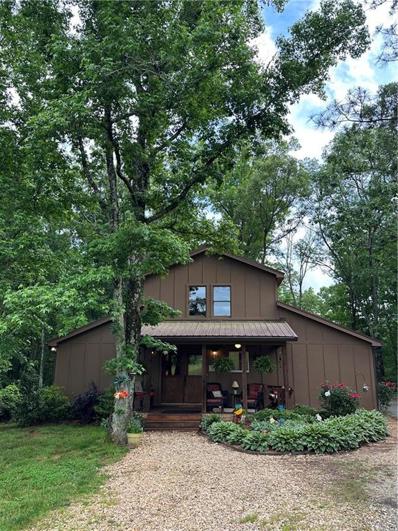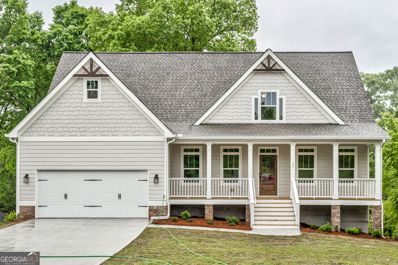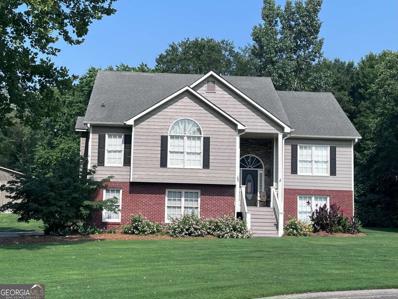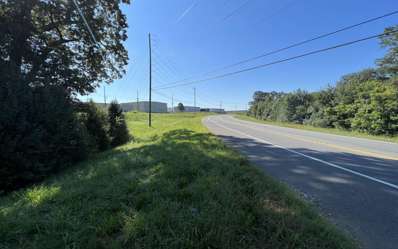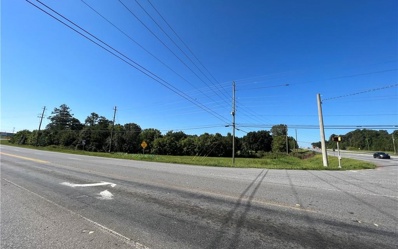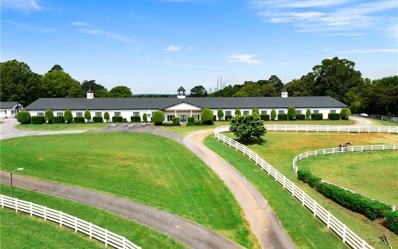Cartersville GA Homes for Rent
- Type:
- Single Family
- Sq.Ft.:
- 2,142
- Status:
- Active
- Beds:
- 3
- Lot size:
- 10.66 Acres
- Year built:
- 2017
- Baths:
- 2.00
- MLS#:
- 7386558
- Subdivision:
- 10.65 Acres
ADDITIONAL INFORMATION
Welcome to this private oasis on 10.65 acres with a newly built 3 Bedroom/2 full bath farmhouse. The house features a rocking chair front porch to relax on and enjoy the beautiful scenery. Once you enter the double front doors, you will see the beautiful natural rough-cut pine and tongue and groove wood throughout. The kitchen has painted cabinets to the ceiling, large entertainers island for guests/kids, stainless steel appliances and stacked stone backsplash to complete this amazing space. The walk-in pantry is to die for with extra storage for all your needs. The large living room offers 20-foot ceilings with a stunning stacked stone fireplace, wonderful natural lighting, and great flow. The primary bedroom is a nice size with a large primary suite including separate tub and custom shower, cool furniture piece for the his/hers vanity. The primary walk-in closet has it all with a large island and custom shelves throughout. The secondary bedrooms are a nice size and share a large full bathroom and shower. The amazing 21x21 loft overlooking the living room is spectacular with natural light and so much customizable space. It can also be framed out for an 2 11x11 bedrooms and 6 x11 bathroom. The walk-in laundry room has ample space and storage, as well. There is also a real cool hidden room on the main that can be a playroom,office,hunting room for gear/safe ,etc. The back covered porch features a large, stacked stone fireplace overlooking the wooded lot and great for entertaining and relaxing by your above ground pool for hot summer days. The property has several barns and sheds for your workshop needs or to park your toys or campers. The property is level and you can hunt or ride to the power lines on your ATV's. Hard to find a property that offers so much like this one does, so don't miss out! Close to Downtown Cartersville!
- Type:
- Single Family
- Sq.Ft.:
- 3,940
- Status:
- Active
- Beds:
- 4
- Lot size:
- 1 Acres
- Year built:
- 1983
- Baths:
- 3.00
- MLS#:
- 7353896
ADDITIONAL INFORMATION
NEW PRICE...MOTIVATE SELLER..Beautifully deigned & updated custom built home on 1 private wooded acre of awesomeness! An immaculate home with hardwoods throughout, and too many extras to list here. A roomy farmhouse style home with an oversized and beautifully appointed Greatroom with brick flooring and gas fireplace. The custom designed kitchen includes custom built cabinets, stainless appliances, and a huge walk in pantry. Next to the kitchen is a large mudroom/Entry and separate laundry room with washer/dryer and built in cabinet 2 Owner's Suites. The first Owner's Suite is om the main level, with 2 additional bedrooms nearby. The 2nd Owner's Suite is on the 2nd level with its own private entry, an attached Playroom/gameroom with a separate sleeping loft. The outside is beautifully planted with a professionally built koi pond, a beautiful sunroof, plenty of parking and oversized 2 car garage. A must see to appreciate!!!
$1,690,000
281 Hwy 293 Cartersville, GA 30120
- Type:
- Single Family
- Sq.Ft.:
- 5,255
- Status:
- Active
- Beds:
- 3
- Lot size:
- 17.23 Acres
- Year built:
- 1988
- Baths:
- 3.00
- MLS#:
- 10283408
- Subdivision:
- NONE
ADDITIONAL INFORMATION
Nestled on more than 17 acres of land, this one of a kind property is ready to be yours! Throughout its interior, this captivating home has a welcoming atmosphere enhanced by charming pine wood finishes! With over 5,000 square feet of living space, the three spacious bedrooms offer comfort beyond compare, including a generously sized primary bedroom on the main level that ensures convenience and accessibility. Also the massive primary bathroom comes with its own jacuzzi! The Great Room is flooded with natural light, providing ample space for gatherings and relaxation. The kitchen, accessible from multiple points, has an inviting ambiance that welcomes all. Five cozy fireplaces throughout the home add a touch of warmth and character to the space. A wraparound porch offers the perfect spot to enjoy the tranquil views of your private sanctuary in every season. Beautiful magnolias and white oak trees are scattered throughout the 17 acres of land. The property also features a guest house awaiting your personal touch and renovations to make it your own. This one of a kind property presents an exceptional opportunity to embrace a lifestyle of comfort, serenity, and luxury!
- Type:
- Single Family
- Sq.Ft.:
- 1,642
- Status:
- Active
- Beds:
- 3
- Lot size:
- 0.68 Acres
- Year built:
- 1930
- Baths:
- 1.00
- MLS#:
- 7361129
- Subdivision:
- none
ADDITIONAL INFORMATION
Prime commercial opportunity in Downtown Cartersville to rehab or rebuild! Location is key, and this property is situated in the heart of Downtown Cartersville, offering unparalleled visibility and convenience. Zoned M-U, it's a versatile space suitable for commercial, single-family, or multi-family use. Nestled on a coveted corner lot along N. Tennessee Street, the property boasts high traffic flow, excellent visibility, and ample parking. Step inside to discover a spacious layout featuring a large kitchen area, expansive living space ideal for a large office, three generously sized bedrooms that can double as additional offices, and a bonus finished sunroom perfect for a waiting area, exercise room, or additional office. The property also includes a full front porch, rear entry, and a dedicated laundry room for added convenience. Its flexible layout and design make it ideal for families seeking a functional home or businesses in need of professional and adaptable office space. Don't miss this prime commercial opportunity to showcase your business on a highly sought-after corner lot in downtown Cartersville!
- Type:
- Single Family
- Sq.Ft.:
- n/a
- Status:
- Active
- Beds:
- 3
- Lot size:
- 0.08 Acres
- Year built:
- 2007
- Baths:
- 4.00
- MLS#:
- 10272447
- Subdivision:
- Victoria Village
ADDITIONAL INFORMATION
City Charmer!! Welcome to your dream home nestled in the heart of a serene suburban neighborhood, where tranquility meets modern luxury. This captivating residence boasts elegance, comfort, and functionality at every turn, offering a lifestyle of unparalleled sophistication. Upon entering, you're greeted by a grand foyer adorned with gleaming hardwood floors and exquisite architectural details, setting the tone for the meticulous craftsmanship found throughout the home. The expansive living area, bathed in natural light streaming through large windows, creates an inviting ambiance perfect for both relaxation and entertaining guests. The kitchen is a chef's delight, featuring granite countertops and custom cabinetry. Adjacent to the kitchen, the cozy family room with a fireplace provides the perfect spot to unwind after a long day. Retreat to the luxurious main suite, where tranquility awaits in your private oasis. This indulgent sanctuary boasts a spa-like ensuite bathroom with a soaking tub, dual vanities, and a separate glass-enclosed shower. Additional bedrooms offer comfort and style, each thoughtfully designed with ample closet space and large windows. Conveniently located near top-rated schools, parks, shopping, and dining options, this home offers the perfect blend of luxury and convenience. With easy access to major highways, commuting to nearby cities is a breeze, making it an ideal choice for discerning buyers seeking the ultimate in suburban living. Don't miss your opportunity to own this exquisite residenceCoschedule your private tour today and experience the epitome of refined living!
- Type:
- Land
- Sq.Ft.:
- n/a
- Status:
- Active
- Beds:
- n/a
- Lot size:
- 2.58 Acres
- Baths:
- MLS#:
- 7347882
- Subdivision:
- Bates Farm
ADDITIONAL INFORMATION
Beautiful and private culdesac lot in Bates Farm. Come build your dream home in this 35 Lot 2+ Acre Development in a gorgeous setting.
- Type:
- Single Family
- Sq.Ft.:
- 2,088
- Status:
- Active
- Beds:
- 4
- Lot size:
- 0.25 Acres
- Year built:
- 2023
- Baths:
- 3.00
- MLS#:
- 10253649
- Subdivision:
- Carter Grove - The Reserve
ADDITIONAL INFORMATION
PRICE IMPROVEMENT + Choose your path to savings that are too good to pass up. Reach out to a member of our team for details on advantage of our Save Your Way promotion and receive up to $12500 to use towards Closing Costs, Design Options and/or Rate Buydown. Preferred lender must be used for promotion.. Preferred lender must be used when applying the promotion towards rate or closing costs. Lot 1071. The Axley floor plan by Kerley Family Homes. Spacious Foyer leading to the Dining Rm with chair rail and shadow box trim. Kitchen has granite counters, recessed can lights, gas range, microwave and dishwasher. DOUBLE DECKS, one at main level, one at basement level. Huge Owner's Suite and 3 large secondary bedrooms, laundry room on 2nd floor. Large Study on main. We include with each home a Builder's Warranty and the installation of the in-wall Pestban system. Some pictures may be of a finished home with the same floor plan and not of this actual home. Model hours are Tuesday - Saturday: 11am-6pm & Sunday- Monday; 1pm-6pm.
- Type:
- Single Family
- Sq.Ft.:
- 2,376
- Status:
- Active
- Beds:
- 4
- Lot size:
- 0.76 Acres
- Year built:
- 2024
- Baths:
- 4.00
- MLS#:
- 10246439
- Subdivision:
- Griffin Manor
ADDITIONAL INFORMATION
We have changed the plan for this lot. Only 3 Homes Remaining in Griffin Manor being built. The Azalea Park Plan in Griffin Manor. Master on the Main plan with a large front porch and covered back deck. Full basement. Hardwood in foyer, dining, kitchen, living, breakfast, and pantry. Tiled baths. Master w/freestanding tub & tiled shower with bench. Walk-In pantry. Laundry on the main floor. 3 bedrooms up with full bath. Photos are file photos of the same plan.
- Type:
- Single Family
- Sq.Ft.:
- 2,368
- Status:
- Active
- Beds:
- 5
- Lot size:
- 0.55 Acres
- Year built:
- 1997
- Baths:
- 3.00
- MLS#:
- 10240342
- Subdivision:
- Foxfire
ADDITIONAL INFORMATION
5 bedroom, 3 bath split foyer home with hardwood floors on main. Beautiful cul-de-sac lot in quiet non HOA neighborhood with great neighbors. Recently replaced HVAC and gas water heater. Exterior house painted three years ago. Large master bedroom and bathroom with walk in closet. The kitchen comes with granite countertops, stainless steel appliances and upgraded cabinets. Enjoy the large family room with vaulted ceilings and fireplace with gas start. Well taken care of yard with a firepit area, RV shed, tree house, and tool shed/work building with power.
- Type:
- Land
- Sq.Ft.:
- n/a
- Status:
- Active
- Beds:
- n/a
- Lot size:
- 0.35 Acres
- Baths:
- MLS#:
- 10220582
- Subdivision:
- Carter Grove
ADDITIONAL INFORMATION
Located in Carter Grove Plantation. Brand New Cartersville Primary School just opened in August 2023. Easy walk to school. Lot has hardwoods, level in front and sloped in the back. Approximately 7 - 10 minutes to I-75, 10 - 12 minutes to downtown Cartersville with shopping, medical, banks etc.
- Type:
- Land
- Sq.Ft.:
- n/a
- Status:
- Active
- Beds:
- n/a
- Lot size:
- 0.35 Acres
- Baths:
- MLS#:
- 10220568
- Subdivision:
- Carter Grove
ADDITIONAL INFORMATION
Located in Carter Grove Plantation. Brand New Cartersville Primary School just opened in August 2023. Easy walk to school. Lot has hardwoods, level in front and sloped in the back. Approximately 7 - 10 minutes to I-75, 10 - 12 minutes to downtown Cartersville with shopping, medical, banks etc.
- Type:
- Land
- Sq.Ft.:
- n/a
- Status:
- Active
- Beds:
- n/a
- Lot size:
- 0.6 Acres
- Baths:
- MLS#:
- 10220546
- Subdivision:
- Carter Grove
ADDITIONAL INFORMATION
Located in Carter Grove Plantation. Brand New Cartersville Primary School just opened in August 2023. Easy walk to school. Lot has hardwoods, level in front and sloped in the back. Approximately 7 - 10 minutes to I-75, 10 - 12 minutes to downtown Cartersville with shopping, medical, banks etc.
- Type:
- Land
- Sq.Ft.:
- n/a
- Status:
- Active
- Beds:
- n/a
- Lot size:
- 0.38 Acres
- Baths:
- MLS#:
- 20155519
- Subdivision:
- Carter Grove - The Terrace
ADDITIONAL INFORMATION
Located in Carter Grove Plantation -The Terrace Section. Cul de Sac lot. Brand new Cartersville Primary School just opened in August 2023. Lot has hardwoods and pines, level in front and sloped in rear. Approximately 7-10 minutes to I-75. Short distance to downtown Cartersville with shopping, medical, bank, etc.
- Type:
- Land
- Sq.Ft.:
- n/a
- Status:
- Active
- Beds:
- n/a
- Lot size:
- 0.47 Acres
- Baths:
- MLS#:
- 20155510
- Subdivision:
- Carter Grove - The Terrace
ADDITIONAL INFORMATION
Located in Carter Grove Plantation -The Terrace Section. Brand new Cartersville Primary School just opened in August 2023. Lot has hardwoods and pines, level in front and sloped in rear. Approximately 7-10 minutes to I-75. Short distance to downtown Cartersville with shopping, medical, bank, etc.
- Type:
- Land
- Sq.Ft.:
- n/a
- Status:
- Active
- Beds:
- n/a
- Lot size:
- 0.43 Acres
- Baths:
- MLS#:
- 20155505
- Subdivision:
- Carter Grove - The Terrace
ADDITIONAL INFORMATION
Located in Carter Grove Plantation -The Terrace Section. Brand new Cartersville Primary School just opened in August 2023. Lot has hardwoods and pines, level in front and sloped in rear. Approximately 7-10 minutes to I-75. Short distance to downtown Cartersville with shopping, medical, bank, etc.
- Type:
- Land
- Sq.Ft.:
- n/a
- Status:
- Active
- Beds:
- n/a
- Lot size:
- 0.88 Acres
- Baths:
- MLS#:
- 10219693
- Subdivision:
- Carter Grove
ADDITIONAL INFORMATION
Located in Carter Grove Plantation. Brand New Cartersville Primary School just opened in August 2023. Easy walk to school. Lot has hardwoods, level in front and sloped in the back. Approximately 7 - 10 minutes to I-75, 10 - 12 minutes to downtown Cartersville with shopping, medical, banks etc.
- Type:
- Land
- Sq.Ft.:
- n/a
- Status:
- Active
- Beds:
- n/a
- Lot size:
- 0.44 Acres
- Baths:
- MLS#:
- 10219655
- Subdivision:
- Carter Grove
ADDITIONAL INFORMATION
Located in Carter Grove Plantation. Brand New Cartersville Primary School just opened in August 2023. Easy walk to school. Lot has hardwoods, level in front and sloped in the back. Approximately 7 - 10 minutes to I-75, 10 - 12 minutes to downtown Cartersville with shopping, medical, banks etc.
- Type:
- Land
- Sq.Ft.:
- n/a
- Status:
- Active
- Beds:
- n/a
- Lot size:
- 0.63 Acres
- Baths:
- MLS#:
- 10219643
- Subdivision:
- Carter Grove
ADDITIONAL INFORMATION
Located in Carter Grove Plantation. Brand New Cartersville Primary School just opened in August 2023. Easy walk to school. Lot has hardwoods, level in front and sloped in the back. Approximately 7 - 10 minutes to I-75, 10 - 12 minutes to downtown Cartersville with shopping, medical, banks etc.
- Type:
- Land
- Sq.Ft.:
- n/a
- Status:
- Active
- Beds:
- n/a
- Lot size:
- 0.55 Acres
- Baths:
- MLS#:
- 10219621
- Subdivision:
- Carter Grove
ADDITIONAL INFORMATION
Located in Carter Grove Plantation. Brand New Cartersville Primary School Just opened in August 2023. Easy walk to school. Lot has hardwoods, level in front sloped in the back. Approximately 7 to 10 minutes to I-75, 10 to 12 minutes to downtown Cartersville with shopping, medical, banks, etc.
- Type:
- Land
- Sq.Ft.:
- n/a
- Status:
- Active
- Beds:
- n/a
- Lot size:
- 0.2 Acres
- Baths:
- MLS#:
- 20155166
- Subdivision:
- Carter Grove - The Bluffs
ADDITIONAL INFORMATION
Located in Carter Grove Plantation. Short walk to New Cartersville Primary School. Level in front and sloped in rear. Approximately 10 minutes to I-75, 10-12 minutes to downtown Cartersville with shopping, medical, bank, etc.
- Type:
- Land
- Sq.Ft.:
- n/a
- Status:
- Active
- Beds:
- n/a
- Lot size:
- 0.85 Acres
- Baths:
- MLS#:
- 7284313
- Subdivision:
- none
ADDITIONAL INFORMATION
Prime Commercial Corner Lot on Highway 41 & East Iron Belt Road! This is a rare opportunity to own this .85 acre commercial lot situated at the prominent corner of busy Highway 41 & East Iron Belt Road. Boasting a strategic location, this property will bring unparalleled visibility and accessibility making it an ideal choice for various commercial ventures. Easy ingress & ingress from both roads, zoned C4 Commercial with all utilities available.
- Type:
- Single Family
- Sq.Ft.:
- 2,588
- Status:
- Active
- Beds:
- 4
- Lot size:
- 0.62 Acres
- Year built:
- 2023
- Baths:
- 3.00
- MLS#:
- 7274412
- Subdivision:
- Carter Grove - The Manor
ADDITIONAL INFORMATION
Move In Ready. Choose your path to savings that are too good to pass up. Reach out to a member of our team and take advantage of our Save Your Way promotion and receive up to $15,000 to use towards Closing Costs, Design Options and/or Rate Buydown. Preferred lender must be used for promotion. The Monroe Plan by Kerley Family Homes. Entrance foyer leads to the Formal Dining Room with chair rail and shadow box trim. Large kitchen island with granite countertops, lazy susan cabinet upgrade, trash can cabinet upgrade, under cabinet lighting, stainless steel canopy vent hood and much more. Access the covered, screened-in deck from the kitchen/Family Room area to enjoy the sounds/views of nature. So peaceful and private. Upstairs: Owner's suite with large owner's bathroom, separate tub and shower, walk in closets. Three additional large secondary bedrooms with walk in closets. Full, unfinished basement that is stubbed for a future bathroom and gives access to the lower deck. We include with each home a Builder's Warranty and the installation of the in-wall Pestban system. Some pictures may be of a finished home with the same floor plan and not of this actual home.
$972,000
46 Highway 61 Cartersville, GA 30120
- Type:
- General Commercial
- Sq.Ft.:
- 2,423
- Status:
- Active
- Beds:
- n/a
- Lot size:
- 2.43 Acres
- Year built:
- 1964
- Baths:
- MLS#:
- 328047
ADDITIONAL INFORMATION
2.43 +/- Potential Commercial Acres on the East of Georgia Highway 61 very near the signalized intersection of Highway 113 and Highway 61. Additional 2.94 acres across the road is available for sale as well. Property is located next to the Cartersville Airport. Property has C1 (Commercial Bartow County) zoned land to the North and South of the property. All utilities are available at this property. Approximately 2.43 +/- acres and a 2,423 +/- Square Foot 4 sided brick home that could be an office are located on the East side of Georgia Highway 61 with approximately 473.78â of frontage on Georgia Highway 61 and approximately 351.37â of frontage on Old Dallas Highway (Old Highway 61). Single wide mobile home on the property is owned by the tenant not the Seller. Approximately 2.94 +/- acres of vacant land are located on the West side of Highway 61 with approximately 687.57â of frontage can be purchased. Topography: Level to Gently Rolling. Property is Not located in the Fema Floodzone. All information is deemed reliable, but cannot be guaranteed. Buyer to confirm all information in their due diligence of the property.
$1,176,000
Highway 61 Cartersville, GA 30120
- Type:
- General Commercial
- Sq.Ft.:
- n/a
- Status:
- Active
- Beds:
- n/a
- Lot size:
- 2.94 Acres
- Year built:
- 1800
- Baths:
- MLS#:
- 328026
ADDITIONAL INFORMATION
Pre-Construction Vacant Land - 2.94 +/- Potential Commercial Acres on the West side of Georgia Highway 61 very near the signalized intersection of Highway 113 and Highway 61. Property is located near the Cartersville Airport. Property has C1 (Commercial Bartow County) zoned land to the Northeast and South of the property. All utilities are available at this property. Amount of Highway 61 frontage: 687.57â. Topography: Level to Gently Rolling. Property is Not located in the Fema Floodzone. Additional land for sale: approximately 2.43 +/- acres and a 2,423 +/- Square Foot 4 sided brick home that could be an office are located on the East side of Georgia Highway 61 with approximately 473.78â of frontage on Highway 61 and approximately 351.37â of frontage on Old Dallas Highway (Old Highway 61). Single wide mobile home on the property is owned by the tenant not the Seller. All information is deemed reliable, but cannot be guaranteed. Buyer to confirm all information in their due diligence of the property.
- Type:
- Land
- Sq.Ft.:
- n/a
- Status:
- Active
- Beds:
- n/a
- Lot size:
- 29.99 Acres
- Baths:
- MLS#:
- 327077
ADDITIONAL INFORMATION
Equine Training Facility in Northwest Georgia: A short 45 minute drive from Atlanta, GA to a (46) stall horse training and foaling facility equipped with (3) Barns, Large detached office building and (2) residences on 30 acres. The main stable consists of (28) stalls, tack rooms, break room, arena, and a trophy room. Complementing the main stable is a second stable with (10) stalls and room for riding and training along with a birthing stable with (8) stalls tack room and a lab. This facility has fence and cross fence pasture grass with additional hay and equipment storage facilities. Located just west of downtown Cartersville on HWY 113 this property can be easily accessed.
Price and Tax History when not sourced from FMLS are provided by public records. Mortgage Rates provided by Greenlight Mortgage. School information provided by GreatSchools.org. Drive Times provided by INRIX. Walk Scores provided by Walk Score®. Area Statistics provided by Sperling’s Best Places.
For technical issues regarding this website and/or listing search engine, please contact Xome Tech Support at 844-400-9663 or email us at [email protected].
License # 367751 Xome Inc. License # 65656
[email protected] 844-400-XOME (9663)
750 Highway 121 Bypass, Ste 100, Lewisville, TX 75067
Information is deemed reliable but is not guaranteed.

The data relating to real estate for sale on this web site comes in part from the Broker Reciprocity Program of Georgia MLS. Real estate listings held by brokerage firms other than this broker are marked with the Broker Reciprocity logo and detailed information about them includes the name of the listing brokers. The broker providing this data believes it to be correct but advises interested parties to confirm them before relying on them in a purchase decision. Copyright 2025 Georgia MLS. All rights reserved.

Real Estate listings held by other brokerage firms are marked with the name of the listing broker. IDX information is provided exclusively for consumers' personal, non-commercial use and may not be used for any purpose other than to identify prospective properties consumers may be interested in purchasing. Copyright 2025 Northeast Georgia Board of Realtors. All rights reserved.
Cartersville Real Estate
The median home value in Cartersville, GA is $299,100. This is higher than the county median home value of $276,600. The national median home value is $338,100. The average price of homes sold in Cartersville, GA is $299,100. Approximately 52.76% of Cartersville homes are owned, compared to 39.24% rented, while 8% are vacant. Cartersville real estate listings include condos, townhomes, and single family homes for sale. Commercial properties are also available. If you see a property you’re interested in, contact a Cartersville real estate agent to arrange a tour today!
Cartersville, Georgia 30120 has a population of 22,626. Cartersville 30120 is less family-centric than the surrounding county with 34.18% of the households containing married families with children. The county average for households married with children is 34.65%.
The median household income in Cartersville, Georgia 30120 is $62,510. The median household income for the surrounding county is $65,559 compared to the national median of $69,021. The median age of people living in Cartersville 30120 is 36.2 years.
Cartersville Weather
The average high temperature in July is 89.9 degrees, with an average low temperature in January of 30 degrees. The average rainfall is approximately 47.7 inches per year, with 0.4 inches of snow per year.
