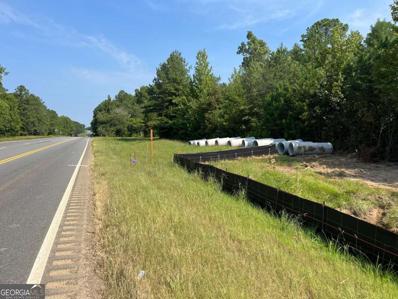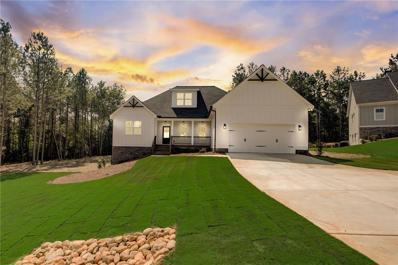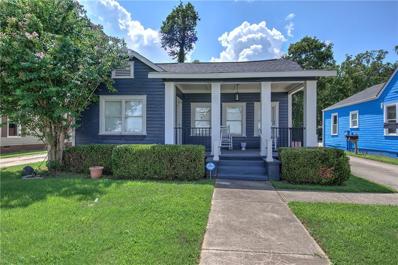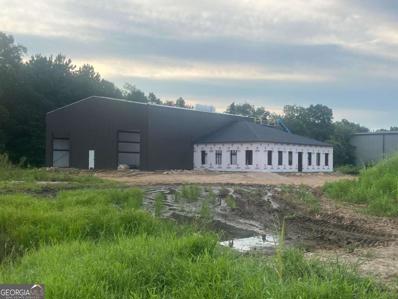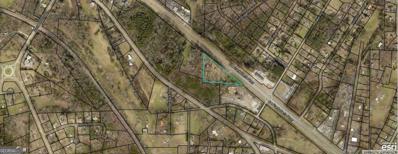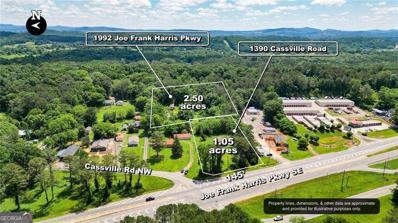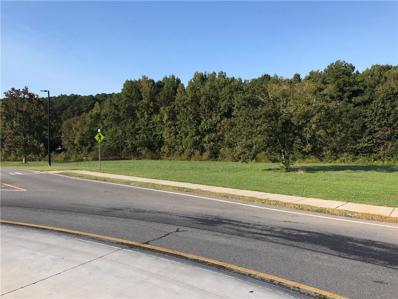Cartersville GA Homes for Rent
- Type:
- Single Family
- Sq.Ft.:
- n/a
- Status:
- Active
- Beds:
- 4
- Lot size:
- 0.46 Acres
- Year built:
- 2024
- Baths:
- 3.00
- MLS#:
- 10359697
- Subdivision:
- Carter Grove The Manor
ADDITIONAL INFORMATION
Under Construction - Choose your path to savings that are too good to pass up. Reach out to a member of our team for details and take advantage of our Save Your Way promotion and receive up to $15,000 to use towards closing cost, design options and/or rate buydown. Preferred lender must be used for promotion. The Briarwood Floor plan by Kerley Family Homes. This beautiful 4-bedroom, 2.5 bathroom with upgraded floor coverings, white kitchen cabinets with brush nickel hardware. City house in a country setting. Highly rated Pre-K/Primary school in community. Close to shopping and recreation. We include with each home a Builder's Warranty and the installation of the in-wall Pestban system. Some pictures may be of a finished home with the same floor plan and not of the actual house. Model hours are Tuesday - Saturday 11am-6pm and Sunday - Monday 1pm - 6pm.
- Type:
- Single Family
- Sq.Ft.:
- 1,764
- Status:
- Active
- Beds:
- 4
- Lot size:
- 0.54 Acres
- Year built:
- 1992
- Baths:
- 3.00
- MLS#:
- 10359257
- Subdivision:
- COVERED BRIDGE S/
ADDITIONAL INFORMATION
Welcome to your dream home! This spacious open floorpan 4-bedroom, 3-bathroom gem offers comfortable living with a large flat yard, perfect for family gatherings, gardening and outdoor play. Enjoy the beautiful deck off the kitchen overlooking the partially wooded back yard. The homes lot backs up to Plant Bowen's huge wooded green space and dont be surprised to see many deer that live close by. Located just 2-3 minutes from the historic Covered Bridge & Pavilion in downtown Euharlee and only 10 minutes from Cartersville, you'll love the blend of peaceful suburban living and quick access to local shops and dining. Whether you're a growing family or just looking for more space, this home is ready to welcome you! Call today to see this home before its gone. Homes in this sought after Covered Bridge Springs neighborhood do not stay on the market long! Seller is offering a $5,000. buyer credit to help you put the perfect touches on your new home! Buyer credit being offered to accepted offer closing before October 5th. Square footage does not reflect the ground floor, See Agent
- Type:
- Land
- Sq.Ft.:
- n/a
- Status:
- Active
- Beds:
- n/a
- Lot size:
- 12.48 Acres
- Baths:
- MLS#:
- 10359857
- Subdivision:
- None
ADDITIONAL INFORMATION
12 +/- acres on US 41 between Cartersville and Adairsville. 460' road frontage. Zoned C-1. Property is approved for storage facility. Plans fully approved and LDP in place. Great investment opportunity.
- Type:
- Townhouse
- Sq.Ft.:
- n/a
- Status:
- Active
- Beds:
- 3
- Lot size:
- 0.02 Acres
- Year built:
- 2022
- Baths:
- 3.00
- MLS#:
- 10355595
- Subdivision:
- Parkway Station
ADDITIONAL INFORMATION
Welcome to 410 Union Station Street, the ideal starter home that perfectly blends modern living with a prime Cartersville location! This stunning 2022-built townhome is just minutes from downtown, offering easy access to all the amenities and attractions the city has to offer. Inside, you'll find stylish upgrades like cabinetry hardware, a chic kitchen backsplash, back door blinds, and updated ceiling fans. Plus, all the appliances stay-including the refrigerator, washer, and dryer-making it truly move-in ready. Step inside to a welcoming entryway that leads to a spacious, open-concept living area where the kitchen, dining, and living room flow seamlessly together, providing a versatile space for everyday living and entertaining. Enjoy the convenience of a low-maintenance lifestyle, as the HOA takes care of the yard. Upstairs, the split bedroom layout provides privacy and comfort, featuring two generous guest rooms at the front of the home, a full guest bathroom, and a well-appointed owner's suite at the back. With an attached garage, a private back patio for outdoor relaxation, and an upstairs laundry room with extra storage, this home has everything you need and more. Don't wait-this beautiful property won't last long. Schedule your showing today and make 410 Union Station Street your new home!
- Type:
- Single Family
- Sq.Ft.:
- n/a
- Status:
- Active
- Beds:
- 4
- Lot size:
- 0.57 Acres
- Year built:
- 1978
- Baths:
- 2.00
- MLS#:
- 10355299
- Subdivision:
- Chunn Estates
ADDITIONAL INFORMATION
Walk right into this fully-renovated, move-in-ready home. Make your way from the spacious living room to the kitchen where you'll find quartz countertops and new stainless steel appliances. You'll love the large bay window providing tons of natural light in your primary bedroom! The fenced-in backyard is perfect for the fall season with room for a playground, firepit, and grilling station. Added bonus? The workshop shed in the backyard stays with the property, making it ideal for a hobbyist looking for more room for their craft (or storage). The roof is brand new and has a 5-year warranty!
- Type:
- Single Family
- Sq.Ft.:
- 2,068
- Status:
- Active
- Beds:
- 4
- Lot size:
- 0.71 Acres
- Year built:
- 2024
- Baths:
- 2.00
- MLS#:
- 7434785
- Subdivision:
- Griffin Manor
ADDITIONAL INFORMATION
Introducing the Walton Plan: a luxurious 4 bedroom ranch. This open floorplan provides plenty of room for family gatherings and entertaining friends. The fourth bedroom offers an ideal work-from-home option or craft room, while the master bath features a large tiled shower, freestanding tub, and large walk-in closet with trey ceiling with beams. Enjoy outdoor living on the covered back patio. Vaulted ceilings in the kitchen and living room create an even more spacious feeling throughout this home and are sure to impress! Don't miss out on the opportunity to select the things to make this home customized to you. Photos are file photos of the same plan.
- Type:
- Single Family
- Sq.Ft.:
- n/a
- Status:
- Active
- Beds:
- 4
- Lot size:
- 0.53 Acres
- Year built:
- 2024
- Baths:
- 3.00
- MLS#:
- 10353643
- Subdivision:
- The Manor - Carter Grove
ADDITIONAL INFORMATION
To Be Built-Choose your path to savings that are too good to pass up. Reach out to a member of our team for details and take advantage of our Save Your Way promotion and receive up to $15,000 to use towards Closing Costs, Design Options and/or Rate Buydown. Preferred lender must be used for promotion. The Hampton Floor Plan by Kerley Family Homes. This beautiful 4 bedroom, 2.5 bathroom with upgraded floor coverings, white kitchen cabinets with brushed nickel door hardware. Still time to select your colors for flooring, cabinets, etc., but you must decide quickly! We include with each home a Builder's Warranty and the installation of the in-wall Pestban system. Some pictures may be of a finished home with the same floor plan and not of this actual home. Model hours are Tuesday-Saturday: 11am-6pm & Sunday-Monday: 1pm-6pm
- Type:
- Mixed Use
- Sq.Ft.:
- 1,081
- Status:
- Active
- Beds:
- n/a
- Lot size:
- 0.14 Acres
- Year built:
- 1940
- Baths:
- MLS#:
- 7433533
ADDITIONAL INFORMATION
Check out this updated space located on the cusp of Downtown Cartersville. Recently updated; new floors, new paint, new fixtures and will provide a great opportunity for your place of business to gain exposure, as South Erwin Street is a connector to all things downtown, shopping, restaurants and city amenities. Newer roof and newer hvac. Call for your appointment to see it today.
- Type:
- Single Family
- Sq.Ft.:
- 1,488
- Status:
- Active
- Beds:
- 4
- Lot size:
- 0.52 Acres
- Year built:
- 1991
- Baths:
- 2.00
- MLS#:
- 10352888
- Subdivision:
- Fawn Ridge
ADDITIONAL INFORMATION
STUNNING RANCHER ON SUGAR VALLEY ROAD! This generous, ONE-LEVEL home is positioned in an amazing location, convenient to schools, shopping, medical, and fun! Its exterior is adorned with CEMENT SIDING, and enhanced with BRICK ACCENTS and ARCHITECTURAL-STYLE ROOFING. Guests enter the living room, which is towered by OCTAGONAL TRAY CEILINGS, and equipped with a romantic FIREPLACE for a warm ambiance. Eat-in, galley kitchen with crisp cabinetry and STAINLESS APPLIANCES with GAS STOVE opens to the SCREENED BACK PORCH - the perfect space to enjoy al fresco dining. Roomy OWNERS SUITE is enhanced with tray ceilings, and features a PRIVATE ENSUITE with tub/shower combo. The secondary bedrooms share a hall bath, which is conveniently positioned for guest use. Also in place is a FORMAL DINING ROOM or HOME OFFICE space PLUS 4TH BEDROOM/FLEX ROOM, which opens to its own, private SCREENED SIDE PORCH. Additional highlights include:FENCED BACKYARD with OUTBUILDING; SOLID SURFACE FLOORING THROUGHOUT; and WHOLE HOUSE SURGE PROTECTOR. Say yes to the address of 1589 Sugar Valley Road! No HOA fees!
- Type:
- Office
- Sq.Ft.:
- n/a
- Status:
- Active
- Beds:
- n/a
- Lot size:
- 0.09 Acres
- Year built:
- 1986
- Baths:
- MLS#:
- 7432904
ADDITIONAL INFORMATION
PRIME COMMERCIAL MEDICAL OFFICE SPACE IS NOW AVAIABLE FOR LEASE. This Suite was used as a Pediatric Office and is fully equipped, functional and located in the Piedmont Cartersville Medical Arts Building located in the high traffic area on Joe Frank Harris Parkway directly across from CVS 24 hour Pharmacy. 2,740 SF medical office space w/ a large waiting room, 4 exam rooms, private Dr. & office mgr suite, 3 restrooms, breakroom, medical supply room, & laboratory area. Plenty of parking is available with security, easy access and Handicap Accessibility.
- Type:
- Single Family
- Sq.Ft.:
- 2,270
- Status:
- Active
- Beds:
- 3
- Lot size:
- 10.04 Acres
- Year built:
- 1996
- Baths:
- 3.00
- MLS#:
- 10350837
- Subdivision:
- None
ADDITIONAL INFORMATION
Location, 10+ private acres with future potential and a custom built ranch home all wrapped into one! This home was custom-built by the builder/owner for his sweetheart in 1996 but now it's time for new owners and new memories. This property features a 3 bedroom 2 bath ranch home with a split floor plan, detached 3 car garage with studio apartment above, huge covered entertaining deck, man cave/she shed, large additional barn/shop, concrete circle driveway and walking trails in place. As you enter into the foyer of the home you'll see the large dining room with tray ceilings and living room that has a beautiful wood-burning fireplace and custom built-ins with expansive high ceilings thru out not to mention the beautiful transit windows letting in all that natural light. The eat-in kitchen offers a breakfast bar, refrigerator, wall oven and microwave, new cooktop, new dishwasher and even a trash compactor (a little jealous)! There is a separate laundry room down the hall as you make your way to the master suite. The master has a tray ceiling with a door leading to the patio. The large bath has a double vanity, separate soaker tub, shower and his and hers closets. The other side of home has 2 secondary bedrooms with a Jack and Jill full bath. Outside is the detached 3 car garage with an extra garage door for driving thru with those big toys! Above the garage is a studio teen/in-law/rental income suite with a kitchen and full bath. The huge covered deck is perfect for entertaining. There are several outbuildings including a DOGHOUSE - I mean man cave(LOL) or she shed with commercial sink, water heater, heat and air. It is on it's own power and water meter. It was used to run their very successful bee/honey business which you'll find jars for sale at the back door! All of this sits on 10+ acres of private wooded oasis with approx 650 ft of road frontage, underground power and buried propane tank. Future potential makes this property a great investment.
$1,300,000
53 Curtis Court SW Cartersville, GA 30120
- Type:
- Other
- Sq.Ft.:
- n/a
- Status:
- Active
- Beds:
- n/a
- Lot size:
- 3.91 Acres
- Year built:
- 2024
- Baths:
- MLS#:
- 10352533
ADDITIONAL INFORMATION
New construction, 6500 sf industrial building! 1500 sf office space and 5,000 sf warehouse space. Gate level door entry to warehouse area. Outside storage, vehicle parking area available. Heavy industrial zoning allows for many industrial uses.
- Type:
- Land
- Sq.Ft.:
- n/a
- Status:
- Active
- Beds:
- n/a
- Lot size:
- 75.32 Acres
- Baths:
- MLS#:
- 7438390
- Subdivision:
- n/a
ADDITIONAL INFORMATION
This Bartow County gem offers an excellent development/investment opportunity in the up and coming area of Cartersville. Spanning 75.32 acres, 878 Sugar Valley Rd is situated on a gorgeous tract of land that is nearby several local amenities. Whether your vision is to develop into a large estate lot subdivision or turn the land into your own personal compound, this property offers it all.
- Type:
- Single Family
- Sq.Ft.:
- 1,023
- Status:
- Active
- Beds:
- 3
- Lot size:
- 0.21 Acres
- Year built:
- 1913
- Baths:
- 2.00
- MLS#:
- 10347878
- Subdivision:
- None
ADDITIONAL INFORMATION
Step into your inviting downtown Cartersville escape! This charming residence features three bedrooms, two bathrooms, and a wonderfully spacious backyard, ideal for outdoor gatherings or peaceful downtime. Benefit from the updated exterior paint that not only enhances curb appeal but also ensures durability. Inside, appreciate the contemporary LVP flooring that combines elegance with low-maintenance practicality. Don't pass up the chance to own this delightful property in a sought-after location that perfectly blends comfort and convenience for your urban lifestyle. Arrange your visit today and transform this into your new sanctuary in the heart of Cartersville!
- Type:
- Land
- Sq.Ft.:
- n/a
- Status:
- Active
- Beds:
- n/a
- Lot size:
- 0.52 Acres
- Baths:
- MLS#:
- 7420558
- Subdivision:
- Parkerosa Pines
ADDITIONAL INFORMATION
Beautiful view of the Woodland Hills golf course across the street! Ready to Build!! Building permit has already been approved and a perk test has been completed! .52 acre of land off Summit Ridge Drive in Cartersville. Conveniently located near Hwy 61, this property is about 10 minutes from downtown Cartersville. Land is partially cleared and ready for you to build your dream home!
- Type:
- Land
- Sq.Ft.:
- n/a
- Status:
- Active
- Beds:
- n/a
- Lot size:
- 1.25 Acres
- Baths:
- MLS#:
- 7420247
- Subdivision:
- Fair Acres
ADDITIONAL INFORMATION
Welcome to a parcel of land where your dream home can come to life, offering the perfect canvas for your vision. This amazing property boasts unparalleled privacy, surrounded by nature's embrace, complete with a large portion of a pond and a gentle running creek. Situated just minutes away from the Woodland Hills Golf Club, you'll enjoy the luxury of a serene environment. One of the unique features of this property is the absence of an HOA, providing you with the freedom to customize and create a residence that suits your lifestyle. Conveniently located near LakePoint Station and with easy access to Interstate 75, the property strikes a balance between tranquility and accessibility. Embrace the charm of this location, not too far from Cartersville, a town that comes alive with vibrant community events. From the Farmers Market to Food Truck nights, movies under the stars, and more, you'll find yourself immersed in the welcoming spirit of this close-knit community. This property is not just a piece of land; it's a canvas for your aspirations. Whether you envision a home with a basement or a sleek slab design, the options are plentiful. The landscape is dotted with spots perfectly suited for various architectural possibilities. Nestled in a highly sought-after area, this land offers more than just a place to build; it provides an opportunity for a lifestyle. Immerse yourself in the peaceful surroundings, complemented by breathtaking views. This is more than a property; it's an invitation to turn your dream home into a reality. Explore the possibilities and envision a life of serenity and natural beauty.
- Type:
- Land
- Sq.Ft.:
- n/a
- Status:
- Active
- Beds:
- n/a
- Lot size:
- 4.33 Acres
- Baths:
- MLS#:
- 10325290
- Subdivision:
- None
ADDITIONAL INFORMATION
This 4.3+/- acre parcel of prime commercial land offers a rare opportunity for development in the bustling city of Cartersville. With 832 feet of road frontage on GA Highway 41, this property boasts high visibility and easy access, making it an ideal location for a wide range of commercial ventures. Zoned C-1 for commercial, the possibilities are endless for this versatile piece of land. Don't miss out on this chance to invest in a thriving area with endless potential!
- Type:
- Land
- Sq.Ft.:
- n/a
- Status:
- Active
- Beds:
- n/a
- Lot size:
- 0.84 Acres
- Baths:
- MLS#:
- 7407471
- Subdivision:
- Fair Acres
ADDITIONAL INFORMATION
This tranquil property is just waiting to welcome you home. It is a blank canvas for you to create the retreat of your dreams among the trees. Located minutes from downtown Cartersville, Woodland Hills Golf Club, Lakepoint Sports Complex, shopping, dining and I-75 but feels a world away. Call today and your builder of choice can start making your vision a reality in the very near future!
- Type:
- Single Family
- Sq.Ft.:
- 1,252
- Status:
- Active
- Beds:
- 3
- Lot size:
- 0.35 Acres
- Year built:
- 1949
- Baths:
- 2.00
- MLS#:
- 7407457
- Subdivision:
- n/a
ADDITIONAL INFORMATION
***SELLER HIGHLY MOTIVATED*** Perfect timing to get into your new home before Christmas or New Years! Welcome to this charming 3-bedroom, 2-bathroom single family home nestled in the heart of Cartersville. Built in 1949, this home seamlessly blends historic charm with modern upgrades. Step inside to discover original, restored hardwood floors and doorway trim that evoke a sense of timeless elegance. The kitchen has been completely renovated with new cabinets and countertops, complemented by a new roof, water heater, HVAC system, windows, plumbing, and electrical throughout the house. Both bathrooms have also been tastefully updated to meet contemporary standards. Located just a 5-minute drive from downtown Cartersville, this home offers convenient access to shopping, dining, and entertainment. The versatile third bedroom can serve as an office, nursery, or additional bedroom, providing flexibility to suit your needs. The living room features a beautifully painted and refurbished fireplace, now a decorative centerpiece. Downstairs, the unfinished basement with interior and exterior entry offers abundant storage space or the potential to be finished into additional living areas. Outside, the entire yard has been landscaped with freshly planted grass, ensuring a lush and inviting outdoor space. The backyard is private, perfect for relaxing or entertaining guests. Don’t miss the opportunity to own this meticulously renovated home in a prime location. Schedule your showing today and imagine yourself enjoying the perfect blend of historic charm and modern comfort.
- Type:
- Land
- Sq.Ft.:
- n/a
- Status:
- Active
- Beds:
- n/a
- Lot size:
- 0.84 Acres
- Baths:
- MLS#:
- 10322830
- Subdivision:
- Fair Acres
ADDITIONAL INFORMATION
This tranquil property is just waiting to welcome you home. It is a blank canvas for you to create the retreat of your dreams among the trees. Located minutes from downtown Cartersville, Woodland Hills Golf Club, Lakepoint Sports Complex, shopping, dining and I-75 but feels a world away. Call today and your builder of choice can start making your vision a reality in the very near future!
- Type:
- Single Family
- Sq.Ft.:
- n/a
- Status:
- Active
- Beds:
- 3
- Lot size:
- 0.62 Acres
- Year built:
- 1960
- Baths:
- 3.00
- MLS#:
- 10320905
- Subdivision:
- None
ADDITIONAL INFORMATION
Back on the market at no fault of the seller! Buyers financing fell through. Cartersville Mixed Use Property with Workshop & Residence that could be work space-the options are endless! Don't miss this 2,742 square foot, 3-bed, 2.5-bath 2-story home and approximately 7,198 sq ft workshop in the heart of Cartersville, GA. The lot is approximately 0.62 acres with 2 separate deeds (7 Townsley .43 +/- acre & 5 Townsley .19 +/- acre). Crafted by a carpentry business owner, you'll find solid wood finishes and built-in storage throughout. Two bedrooms and 1.5 bathrooms on the main level, with living area, an additional full bathroom, and a private bedroom and large flex space upstairs. Enjoy the gas fireplace in the family room (that can be changed back to wood burning) and relax on the covered front porches on both levels. The large kitchen offers plenty of solid wood cabinets, Corian counters, a double sink, electric stove, and a dishwasher. There is also a sizeable finished back porch with a second kitchen equipped with a gas stove, sink, and counter space with gas heat. Between the large kitchen and finished back porch is a large office space. The home features an 9-year-old metal roof, a newer natural gas furnace (2022), and a new air system (2023). With two electric water heaters, including an 80-gallon unit, hot water is never an issue. Additionally, there is a separate cottage behind the main house with heat and water, perfect for various uses (he/she shed, gardening area, hobby room, office). The workshop has been a thriving cabinet shop business since the early '70s, with 2 heaters in the main area, 2 more in the finishing room, and a separate office space and is serviced with a 3 phase electric supply and is on a separate meter from the residential building. Covered parking and extra parking space off the driveway, along with a covered carport or storage area between the cottage and the workshop, provide convenience. The shop equipment is negotiable with the property sale. Don't miss this unique opportunity! Contact us today to schedule a tour.
Open House:
Monday, 1/6 8:00-7:00PM
- Type:
- Single Family
- Sq.Ft.:
- 1,428
- Status:
- Active
- Beds:
- 3
- Lot size:
- 0.27 Acres
- Year built:
- 1967
- Baths:
- 2.00
- MLS#:
- 10312835
- Subdivision:
- Summer Hill Urban Renewal Area
ADDITIONAL INFORMATION
Welcome to a unique property that exudes comfort and style. The moment you step inside, you'll be captured by the warmth of the fireplace in the living area, complementing the residence's neutral color paint scheme that exudes elegance yet simplicity. Moving on to the primary bathroom, indulge in its luxurious features that include a separate tub and shower that provide the ideal relaxation and refreshing experience. Optimal convenience is reached with double sinks making daily preparations effortless. Substantial storage is met with a generous walk-in closet in the primary bedroom, which should meet all your wardrobe needs. The kitchen is a real highlight, boasting state-of-the-art all stainless steel appliances. These, combined with a stunning accent backsplash, provide a perfect blend of functionality and aesthetic appeal. A kitchen island introduces both added counter space and a gentle separation from the dining area, proposing a seamless layout. Completing the impressive list of outdoor attributes is a storage shed providing that extra space for all your tools. Overall, this is a property that wonderfully combines comfort, style, and practicality.Get ready to be impressed by this property's blend of elegance and functionality.
$1,550,000
27 Retreat Ridge SE Cartersville, GA 30120
- Type:
- Single Family
- Sq.Ft.:
- 8,730
- Status:
- Active
- Beds:
- 6
- Lot size:
- 3.02 Acres
- Year built:
- 2007
- Baths:
- 7.00
- MLS#:
- 10313010
- Subdivision:
- Retreat At Pumpkinvine
ADDITIONAL INFORMATION
Absolutely exquisite custom-built home with upgrades galore nestled in the stunning gated community of the Retreat at Pumpkinvine on 3+ acres! A beautifully landscaped long driveway welcomes you to your dream home. Enjoy picking fresh juicy peaches from the peach tree in the front yard! This home features an oversized 3 - car garage, two story foyer flanked by french doors opening to a vaulted office with custom bookcase w/granite top and a banquet size dining room. The stunning 2 story family room features one of 4 fireplaces and a wall of windows. The gourmet kitchen features cherry cabinets, tumbled marble backsplashes, under cabinet lighting, dual sinks & stainless steel Monogram gas 4 burner stove with grill & griddle & double ovens, Monogram microwave & dishwasher, Monogram refrigerator and a U-line refrigerator! The kitchen is open to an incredible keeping room w/vaulted cedar plank ceiling with a romantic fireplace and sunny breakfast room! You can even see the attention to detail in the laundry room featuring ceramic tile floor, slate & wooden backsplash. The main level master retreat features coffered ceilings with lighting, sitting room with see-through fireplace to the magnificent ensuite, oversized shower, separate jacuzzi tub and huge walk-in closet! The four bedrooms on the upper level have walk-in closets and private full bathrooms with granite countertops! One of the bedrooms is a junior suite with tongue & groove ceiling in the sitting area! The terrace level is simply magnificent! The media room has a charming corner seating area; the play room features custom bookshelves w/library stairs; an iron gate leads to a wine cooler & hidden closet; work out room with custom fan lighting; craft room; kitchenette with a stainless steel refrigerator & dishwasher, copper ceiling & sink, pulley light fixture, bedroom area & full bathroom; huge workshop with wall of windows. Please refer to the upgrade list in the forms section of FMLS/MLS to see more details. Last but not least - enjoy your cup of coffee on the oversized back deck w/retractable awning overlooking an incredible park-like yard with lots of trails for exploring. The fountain, gazebo, 14' x 20' she-shed, sun & rock gardens, outdoor fireplace, extensive lighting and swimming spa are just a few of the amazing gifts this house provides. Simply too many features to cover - a must see!
- Type:
- Land
- Sq.Ft.:
- n/a
- Status:
- Active
- Beds:
- n/a
- Lot size:
- 2.5 Acres
- Baths:
- MLS#:
- 10311885
- Subdivision:
- None
ADDITIONAL INFORMATION
This property is accessible from Bell Drive, even though the address is Joe Frank Harris Parkway, and it is currently zoned R4. It is adjacent to 1390 Cassville Road which actually has access to Joe Frank Harris Parkway. There are currently mobile homes on this property, and the parcel will be sold "as-is" and "where is." Please contact the agent for an appointment prior to touring the property. The Seller will consider a package price if sold in conjunction with 1390 Cassville Road.
- Type:
- Land
- Sq.Ft.:
- n/a
- Status:
- Active
- Beds:
- n/a
- Lot size:
- 3.37 Acres
- Baths:
- MLS#:
- 7394009
ADDITIONAL INFORMATION
Approx. 3+/- commercial lot located on Burnt Hickory Road traffic circle. Great road frontage. Some use restrictions.

The data relating to real estate for sale on this web site comes in part from the Broker Reciprocity Program of Georgia MLS. Real estate listings held by brokerage firms other than this broker are marked with the Broker Reciprocity logo and detailed information about them includes the name of the listing brokers. The broker providing this data believes it to be correct but advises interested parties to confirm them before relying on them in a purchase decision. Copyright 2025 Georgia MLS. All rights reserved.
Price and Tax History when not sourced from FMLS are provided by public records. Mortgage Rates provided by Greenlight Mortgage. School information provided by GreatSchools.org. Drive Times provided by INRIX. Walk Scores provided by Walk Score®. Area Statistics provided by Sperling’s Best Places.
For technical issues regarding this website and/or listing search engine, please contact Xome Tech Support at 844-400-9663 or email us at [email protected].
License # 367751 Xome Inc. License # 65656
[email protected] 844-400-XOME (9663)
750 Highway 121 Bypass, Ste 100, Lewisville, TX 75067
Information is deemed reliable but is not guaranteed.
Cartersville Real Estate
The median home value in Cartersville, GA is $299,100. This is higher than the county median home value of $276,600. The national median home value is $338,100. The average price of homes sold in Cartersville, GA is $299,100. Approximately 52.76% of Cartersville homes are owned, compared to 39.24% rented, while 8% are vacant. Cartersville real estate listings include condos, townhomes, and single family homes for sale. Commercial properties are also available. If you see a property you’re interested in, contact a Cartersville real estate agent to arrange a tour today!
Cartersville, Georgia 30120 has a population of 22,626. Cartersville 30120 is less family-centric than the surrounding county with 34.18% of the households containing married families with children. The county average for households married with children is 34.65%.
The median household income in Cartersville, Georgia 30120 is $62,510. The median household income for the surrounding county is $65,559 compared to the national median of $69,021. The median age of people living in Cartersville 30120 is 36.2 years.
Cartersville Weather
The average high temperature in July is 89.9 degrees, with an average low temperature in January of 30 degrees. The average rainfall is approximately 47.7 inches per year, with 0.4 inches of snow per year.


