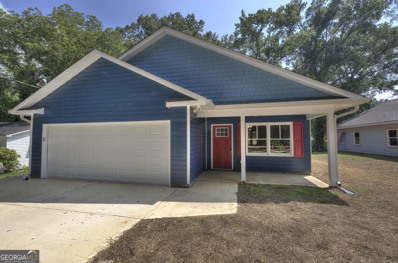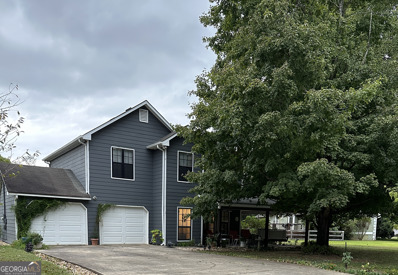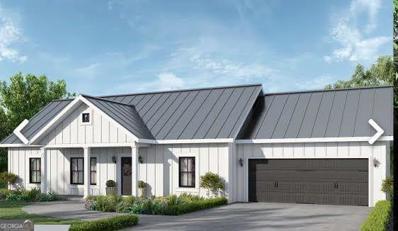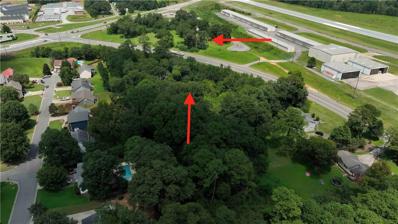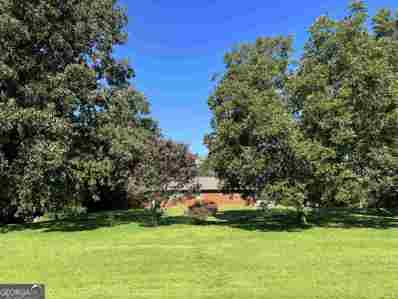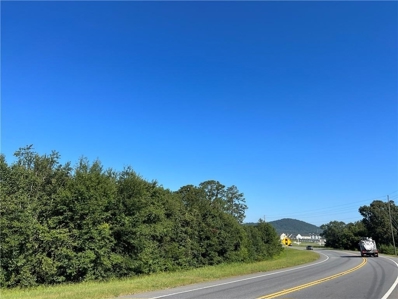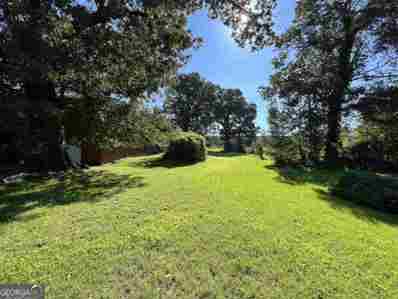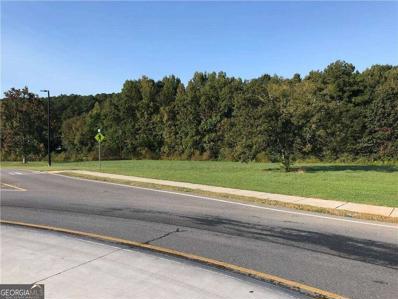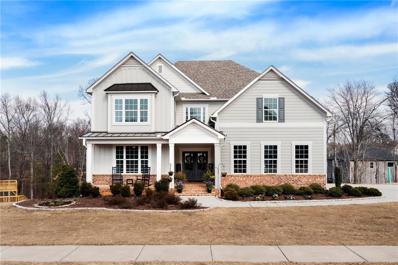Cartersville GA Homes for Rent
- Type:
- Single Family
- Sq.Ft.:
- 2,133
- Status:
- Active
- Beds:
- 3
- Lot size:
- 0.39 Acres
- Year built:
- 2000
- Baths:
- 2.00
- MLS#:
- 10385909
- Subdivision:
- PLANTERS PH 02 SEC 03
ADDITIONAL INFORMATION
Welcome to this beautiful home, where luxury meets comfort. The living room features a cozy fireplace, complemented by a neutral color scheme and new flooring throughout. The kitchen is a chef's dream, equipped with stainless steel appliances, and an accent backsplash. The primary bedroom offers a walk-in closet, while the primary bathroom includes a jacuzzi tub and double sinks for convenience. Enjoy outdoor living on the patio in the fenced backyard, which also has a storage shed. The home has been refreshed with new interior paint and a new HVAC system. This property perfectly blends elegance and functionality, providing a truly inviting living experience.
$682,000
33 Linda Road SW Euharlee, GA 30120
Open House:
Monday, 1/6 8:00-7:00PM
- Type:
- Single Family
- Sq.Ft.:
- 3,380
- Status:
- Active
- Beds:
- 3
- Lot size:
- 1.91 Acres
- Year built:
- 2007
- Baths:
- 4.00
- MLS#:
- 10384677
- Subdivision:
- EUHARLEE HILLS
ADDITIONAL INFORMATION
Welcome to your dream home, where luxury meets comfort. The living room features a cozy fireplace for those chilly evenings. The kitchen, fitted with all stainless steel appliances, boasts an accent backsplash, a kitchen island. The primary bathroom is a sanctuary with a separate tub and shower, double sinks, and plenty of storage space. The primary bedroom includes a spacious walk-in closet. Enjoy the outdoors with a covered patio and a deck in the fenced-in backyard. Experience the perfect blend of elegance and functionality in this beautiful home.
- Type:
- Single Family
- Sq.Ft.:
- 1,830
- Status:
- Active
- Beds:
- 4
- Lot size:
- 0.28 Acres
- Year built:
- 2021
- Baths:
- 3.00
- MLS#:
- 7461725
- Subdivision:
- Bridlewood Farms
ADDITIONAL INFORMATION
Check out this FANTASTIC value for a newer construction 4 bedroom, 2.5 bath home nestled on a quiet cul-de-sac in a swim community! Situated on a level, flat lot that offers a sizable back and side yard, perfect for outdoor entertaining! When you enter the front door you are greeted by luxury vinyl plank floors in the foyer with a powder room for guests just to your left. As you walk ahead to the open-concept kitchen and living room you'll notice the white cabinets, granite countertops, stainless steel dishwasher and oven, along with TONS of space to add an island plus separate area for a dining table. Glass french doors provide great natural light. An ample-sized two car garage, off of the kitchen, finishes out the main level. Upstairs you will find the primary bedroom with large walk-in closet and ensuite featuring an oversized, granite vanity that is perfect for two people. There is a super convenient upstairs laundry room just off the owner's suite and 3 spacious secondary bedrooms. The second full bath upstairs has an oversized granite vanity and tub/shower combo. Home is located in the Bridlewood Farms HOA community which has a large pool for those hot summer days, sidewalks for evening walks, and is just 8 miles from Downtown Cartersville. Don't miss out on putting your personal touch on this great home!
- Type:
- Single Family
- Sq.Ft.:
- 2,711
- Status:
- Active
- Beds:
- 4
- Lot size:
- 0.27 Acres
- Year built:
- 2019
- Baths:
- 4.00
- MLS#:
- 10384775
- Subdivision:
- Reserve At Pettit Creek
ADDITIONAL INFORMATION
Discover this stunning 4 bedroom, 3.5 bathroom home located in the prestigious Reserve at Pettit Creek subdivision, one of Cartersville's most desirable neighborhoods. Known for its tree-lined streets and strong sense of community, The Reserve at Pettit Creek offers the perfect setting for comfortable living, with excellent schools, proximity to downtown, and nearby parks. This home is in pristine condition, featuring several recent upgrades. The remodeled kitchen showcases modern cabinetry, beautiful countertops and stainless steel appliances-ideal for cooking and entertaining. The home's open layout flows seamlessly, providing both comfort and style. Oversized owners suite on second level plus three additional bedrooms all with huge walk-in closets. Outside, the backyard provides a private oasis, perfect for outdoor gatherings or quiet relaxation. The privacy fence provides additional security plus there is a separately divided area for a furry friend. The large outdoor storage building stays too! This home is just minutes from downtown Cartersville, offering convenient access to shopping, dining, and local parks, all while nestled within a vibrant and welcoming community. Move-in ready and filled with modern comforts, this home is a rare find in one of Cartersville's most sought-after neighborhoods. Don't miss the opportunity to make it yours-schedule a showing today!
$9,470,000
16 Walker Street Cartersville, GA 30120
- Type:
- Duplex
- Sq.Ft.:
- n/a
- Status:
- Active
- Beds:
- n/a
- Lot size:
- 0.25 Acres
- Year built:
- 2023
- Baths:
- MLS#:
- 10384731
- Subdivision:
- None
ADDITIONAL INFORMATION
Excellent Opportunity to purchase a rental investment portfolio package in Cartersville/Bartow County, GA. Package includes 41 doors consisting of mostly single-family homes ranging from 2-4 bedrooms, as well as 2 duplexes. 90% occupancy. Many units have been totally renovated and some are new construction - with a great focus and investment in making them highly energy efficient with the use of spray foam insulation and high efficiency AC units. Rental income ranges from $825 per month to $2140 per month. More information available upon signing non-disclosure agreement. Properties are managed through owners property management company - continued management available for new owner.
- Type:
- Single Family
- Sq.Ft.:
- 3,901
- Status:
- Active
- Beds:
- 5
- Lot size:
- 0.57 Acres
- Year built:
- 2021
- Baths:
- 4.00
- MLS#:
- 7462125
- Subdivision:
- Carter Grove
ADDITIONAL INFORMATION
Welcome to your dream home nestled in the exclusive, semi-private cul-de-sac of Carter Grove - The Terraces. Surrounded by custom-built executive homes, this stunning residence boasts a spacious driveway, level front yard, and a charming covered front patio perfect for holiday decor. Step inside through the grand double doors and be wowed by luxury flooring, soaring ceilings, and a custom chef’s kitchen. The kitchen is a masterpiece with an extended island, butler’s pantry, walk-in pantry, and picturesque windows and French doors that invite serene views of the wooded backyard and peaceful creek—no neighbors in sight! Upstairs features 4 oversized bedrooms, including an exquisite master suite with a massive walk-in closet, dual vanities, and an expansive shower. You’ll love the convenience of one of the largest laundry room you’ve ever seen! Downstairs, a recently finished basement offers endless possibilities. Whether you’re dreaming of a media room (pre-wired for 7-channel surround sound), a mother-in-law suite, or an epic man cave, this space is ready for your imagination. With a 5th bedroom, large closet, second laundry room, and full bathroom, the possibilities are endless. Don’t miss your chance to own this nearly new, move-in-ready home in one of the most desirable neighborhoods around. Your paradise awaits! Property still available for viewing and subject to a 72 hour kick out clause.
- Type:
- Single Family
- Sq.Ft.:
- n/a
- Status:
- Active
- Beds:
- 3
- Lot size:
- 0.57 Acres
- Year built:
- 1989
- Baths:
- 3.00
- MLS#:
- 10377939
- Subdivision:
- River Gate
ADDITIONAL INFORMATION
Welcome to this delightful 3-bedroom, 2.5-bathroom home that perfectly combines charm and comfort. Nestled in a quiet neighborhood, this home boasts a large front porch, ideal for relaxing evenings or morning coffee. A private office located in the master suite. This home is move-in ready and comes with everything you need for a comfortable lifestyle, including the refrigerator, washer, and dryer. Schedule your showing today!
- Type:
- Townhouse
- Sq.Ft.:
- 1,248
- Status:
- Active
- Beds:
- 2
- Lot size:
- 0.03 Acres
- Year built:
- 2000
- Baths:
- 3.00
- MLS#:
- 10377156
- Subdivision:
- The Oaks At Valley View
ADDITIONAL INFORMATION
Adorable end unit townhome just off the square in Cartersville! CLOSE TO EVERYTHING CARTERSVILLE! Hardwood flooring throughout the main level. Carpet upstairs is only 3 years old. Newer Paint throughout! Bright and airy main level features family room, half bath, dining area, kitchen, laundry, and sliding doors to back deck. Upstairs are 2 master suites. Perfect set up for roommates or guests! Basement offers plenty of room for storage or could be additional living area! 1 car garage in basement as well! No HOA fees! No Rental Restrictions!
- Type:
- Single Family
- Sq.Ft.:
- 1,400
- Status:
- Active
- Beds:
- 3
- Lot size:
- 0.11 Acres
- Year built:
- 1959
- Baths:
- 2.00
- MLS#:
- 10376478
- Subdivision:
- None
ADDITIONAL INFORMATION
Welcome to 131 Roosevelt Street, where modern design meets small-town charm! This beautifully remodeled 3-bedroom, 2-bath home has been transformed by an experienced investor with a focus on quality and craftsmanship. Every detail has been thoughtfully considered to create a home that is both stylish and functional, making it the perfect choice for families, first-time buyers, or those looking to downsize without compromising on space or comfort. As you step inside, you'll be greeted by a spacious, open-concept layout that seamlessly connects the living, dining, and kitchen areas. The large windows flood the home with natural light, enhancing the airy feel of the space. The kitchen is the heart of the home, offering ample counter space that make meal preparation a breeze. The bedrooms provide plenty of room for relaxation, and the master suite boasts an elegant en-suite bathroom with a custom tile shower that offers a spa-like experience. The home is perfectly located within walking distance of downtown Cartersville, where you can enjoy a vibrant mix of local shops, dining, and entertainment. Catch a movie at the nearby theater, or take a stroll through the historic district, all just minutes from your doorstep. For commuters, the easy access to the freeway makes getting around town or to neighboring cities effortless. The property is located in a highly sought-after school district and the neighborhood is friendly and welcoming, making this home an excellent choice for those looking to settle down in a community-oriented area. With its prime location, top-notch renovations, and move-in-ready condition, this home is a true gem in Cartersville. Don't miss your chance to own this exceptional property-schedule a showing today and make it your forever home!
- Type:
- Single Family
- Sq.Ft.:
- n/a
- Status:
- Active
- Beds:
- 3
- Lot size:
- 0.5 Acres
- Year built:
- 2024
- Baths:
- 2.00
- MLS#:
- 10375000
- Subdivision:
- None
ADDITIONAL INFORMATION
Welcome home to this 3 bedroom, 2 bath new construction Ranch home. Featuring split bedroom plan, metal roof, vinyl siding, LVP flooring, granite, 20 x 20 garage on a nice level lot. No subdivision/No HOA. Has city sewer, water & gas. Buyer can pick color selections as long as they are neutral color scheme.
- Type:
- Single Family
- Sq.Ft.:
- n/a
- Status:
- Active
- Beds:
- 4
- Lot size:
- 0.3 Acres
- Year built:
- 2023
- Baths:
- 3.00
- MLS#:
- 10374359
- Subdivision:
- Carter Grove - The Reserve
ADDITIONAL INFORMATION
Choose your path to savings that are too good to pass up. Reach out to a member of our team for details and take advantage of our Save Your Way promotion and receive up to $12,500 to use towards Closing Costs, Design Options and/or Rate Buydown. Preferred lender must be used for promotion. The Magnolia floor plan by Kerley Family Homes is a 2-story home with a 2-story foyer and a delightful balcony from the second floor. A hallway leads to the Dining Rm with a beautiful chair rail and box trim. The Kitchen has an island, granite countertops with an open view of the Family Room. Access to the upper deck from Breakfast area. Large Owner's suite on second floor with three additional secondary bedrooms. Full unfinished basement stubbed for a bathroom with access to lower deck. We include with each home a Builder's Warranty and the installation of the in-wall Pestban system. Some pictures may be of a finished home with the same floor plan and not of this home. Model hours are Tuesday-Saturday: 11am-6pm, & Sunday- Monday 1pm-6pm.
- Type:
- Single Family
- Sq.Ft.:
- n/a
- Status:
- Active
- Beds:
- 4
- Lot size:
- 0.23 Acres
- Year built:
- 2022
- Baths:
- 3.00
- MLS#:
- 10373502
- Subdivision:
- Carter Grove - The Reserve
ADDITIONAL INFORMATION
Choose your path to savings that are too good to pass up. Reach out to a member of our team for details and take advantage of our Save Your Way promotion and receive up to $12,500 to use toward Closing Costs, Design Options and /or Rate Buydown. Preferred lender must be used for promotion. The Magnolia BB floor plan by Kerley Family Homes is a charming 2 story farmhouse style with a two-story Foyer and a delightful interior balcony from the second floor. A hallway leads to the separate Dining Rm with a beautiful chair rail and box trim. The Kitchen has an island, gas range, microwave, dishwasher, granite countertops with an open view of the Family Rm. Upstairs is the Owner's suite that has an extra-large closet & separate tub and shower. There are 3 large secondary bedrooms. Full unfinished basement stubbed for a bathroom. We include with each home a Builder's Warranty and the installation of the in-wall Pestban system. Some pictures may be of a finished home with the same floor plan and not of this actual home. Model hours are Tuesday-Saturday: 11am-6pm & Sunday - Monday: 1pm-6pm.
- Type:
- Single Family
- Sq.Ft.:
- n/a
- Status:
- Active
- Beds:
- 4
- Lot size:
- 0.2 Acres
- Year built:
- 2024
- Baths:
- 3.00
- MLS#:
- 10373484
- Subdivision:
- Carter Grove - The Bluffs
ADDITIONAL INFORMATION
UNDER CONSTRUCTION. Choose your path to savings that are too good to pass up. Reach out to a member of our team for details and take advantage of our Save Your Way promotion and receive up to $12,500 to use towards Closing Costs, and/or Rate Buydown. Preferred lender must be used for promotion. The Magnolia floor plan by Kerley Family Homes is our charming 2-Story farmhouse style! A two-story Foyer with a delightful balcony from the second floor. A hallway leads to the Dining Rm with a beautiful chair rail and box trim. The Kitchen has an island with granite countertop, & open view of the Family Rm. Upstairs is the Owner's suite has an extra-large closet & separate tub/shower. There are also 3 large secondary bedrooms. We include with each home a Builder's Warranty and the installation of the in-wall Pestban system. Some pictures may be of a finished home with the same floor plan and not of this actual home. Model hours are Tuesday-Saturday: 11am-6pm & Sunday-Monday: 1pm-6pm.
- Type:
- Single Family
- Sq.Ft.:
- n/a
- Status:
- Active
- Beds:
- 4
- Lot size:
- 0.46 Acres
- Year built:
- 1987
- Baths:
- 3.00
- MLS#:
- 10373153
- Subdivision:
- Deerfield
ADDITIONAL INFORMATION
Charming 4-bedroom home with separate detached apartment in the City of Cartersville! Need additional space for a parent, in-law, guests or supplemental income? This meticulously maintained 4 bed, 2.5 bath home in Deerfield subdivision offers tons of square footage, including formal living room, dining room, family room, expansive sunroom with vaulted ceiling, open kitchen with granite countertops + stainless-steel appliances... and the list goes on. The separate fully furnished apartment is absolutely perfect for an "in-law" or teen suite, consisting of bedroom, full kitchen, breakfast area, TV/family room and full bathroom. This type of property is difficult to find anywhere, but this gem isn't located just anywhere, you can have all of this in the city! Walking distance to schools, Dellinger Park, shopping + dining. Perfect opportunity to combine two households into one so don't hesitate, take a look to see if it's perfect for you!
$1,374,000
14 Retreat Ridge SE Cartersville, GA 30120
- Type:
- Single Family
- Sq.Ft.:
- 7,943
- Status:
- Active
- Beds:
- 5
- Lot size:
- 3 Acres
- Year built:
- 2007
- Baths:
- 6.00
- MLS#:
- 10370793
- Subdivision:
- Retreat At Pumpkinvine
ADDITIONAL INFORMATION
Welcome to your secluded haven in the heart of The Retreat at Pumpkinvine Estates, a sanctuary where every corner whispers elegance and leisure. Nestled on three acres of verdant land, this estate is a symphony of outdoor living, designed with the entertainer in mind. Here, the boundaries between indoors and outdoors blur, inviting you to savor life under the open sky. As you step into the grand foyer, your eyes are drawn to the two-story formal living room, where a wall of windows frames the lush landscape, bringing nature's beauty indoors. The banquet-sized formal dining room beckons for gatherings both grand and intimate, while the cozy family room and serene library offer spaces for quiet reflection. The primary suite, a retreat within a retreat, pampers you with a spa-like bathroom, complete with his and her closets. This suite extends its luxury outdoors to a private terrace, where the gardens and pool unfold before you like a living tapestry, promising tranquil mornings and peaceful evenings. Venture to the upper level, where three bedrooms await, two of which boast their own private balconies. Imagine sipping your morning coffee as you watch the sunrise, or simply basking in the gentle breezes that dance across the terrace. The terrace level is a world unto itself, offering a kitchen, a bedroom, a full bathroom with a sauna, a gym, a home office, and even a wine cellar. For those who seek entertainment, a poker room and golf simulator await, while an additional den provides a cozy hideaway. And for future dreams, ample unfinished space offers endless possibilities. Outside, the saltwater pool, refreshed with a new liner as of September 2024, invites you to dive into its cool depths. The hot tub offers warmth and relaxation, while the putting green challenges your skills. Three levels of balconies and terraces provide panoramic views of this private oasis, and electric terrace screens on the upper level ensure your comfort, no matter the time of day. With a generator ready for power loss emergencies and a trash compactor for convenience, this home is as practical as it is beautiful. This is not just a home; it is a lifestyle, a place where every moment is an opportunity to embrace the extraordinary. Welcome to your private oasis, where luxury meets leisure, and every day feels like a retreat. The Retreat at Pumpkinvine Estates is a private gated community of large tract luxury properties. It is conveniently located just minutes from Acworth shopping, private schools, and easy access to I -75.
- Type:
- Single Family
- Sq.Ft.:
- n/a
- Status:
- Active
- Beds:
- 4
- Lot size:
- 0.8 Acres
- Year built:
- 1973
- Baths:
- 3.00
- MLS#:
- 10369537
- Subdivision:
- None
ADDITIONAL INFORMATION
Welcome to this stunning all-brick home, where charm and modern updates meet. As soon as you step inside, you'll feel right at home with beautiful white pine flooring, a refreshed kitchen and bath, new paint throughout, and plush new carpeting. This inviting home features 3 bedrooms and 2 full baths upstairs, plus an additional bedroom, half bath, and a cozy den with a wood-burning fireplace downstairs. While the interior is undeniably lovely, the real highlight might just be the outdoor space. Enjoy leisurely days on the screened porch, take a dip in the in-ground pool, watch the kids play on the playset, or let them run and explore in the expansive yard. This home truly offers the best of both indoor and outdoor living. Don't miss out, schedule your appointment today!
- Type:
- Single Family
- Sq.Ft.:
- 3,051
- Status:
- Active
- Beds:
- 4
- Lot size:
- 0.8 Acres
- Year built:
- 1973
- Baths:
- 3.00
- MLS#:
- 7448602
ADDITIONAL INFORMATION
Welcome to this stunning all-brick home, where charm and modern updates meet. As soon as you step inside, you'll feel right at home with beautiful white pine flooring, a refreshed kitchen and bath, new paint throughout, and plush new carpeting. This inviting home features 3 bedrooms and 2 full baths upstairs, plus an additional bedroom, half bath, and a cozy den with a wood-burning fireplace downstairs. While the interior is undeniably lovely, the real highlight might just be the outdoor space. Enjoy leisurely days on the screened porch, take a dip in the in-ground pool, watch the kids play on the playset, or let them run and explore in the expansive yard. This home truly offers the best of both indoor and outdoor living. Don’t miss out—schedule your appointment today!
$1,176,000
0 Highway 61 Cartersville, GA 30120
- Type:
- General Commercial
- Sq.Ft.:
- n/a
- Status:
- Active
- Beds:
- n/a
- Lot size:
- 2.94 Acres
- Year built:
- 1800
- Baths:
- MLS#:
- 7448514
ADDITIONAL INFORMATION
Vacant Land - 2.94 +/- Potential Commercial Acres on the West side of Georgia Highway 61 very near the signalized intersection of Highway 113 and Highway 61. Property is located near the Cartersville Airport. Property has C1 (Commercial Bartow County) zoned land to the Northeast and South of the property. All utilities are available at this property. Amount of Highway 61 frontage: 687.57’. Topography: Level to Gently Rolling. Property is Not located in the Fema Floodzone. Additional land for sale: approximately 2.43 +/- acres and a 2,423 +/- Square Foot 4 sided brick home that could be an office are located on the East side of Georgia Highway 61 with approximately 473.78’ of frontage on Highway 61 and approximately 351.37’ of frontage on Old Dallas Highway (Old Highway 61). Single wide mobile home on the property is owned by the tenant not the Seller. All information is deemed reliable, but cannot be guaranteed. Buyer to confirm all information in their due diligence of the property.
$2,148,000
50 Dallas Highway SW Cartersville, GA 30120
- Type:
- Other
- Sq.Ft.:
- 2,423
- Status:
- Active
- Beds:
- n/a
- Lot size:
- 5.37 Acres
- Year built:
- 1964
- Baths:
- MLS#:
- 10369439
ADDITIONAL INFORMATION
5.37 +/- Potential Commercial Acres on both sides of Georgia Highway 61 very near the signalized intersection of Highway 113 and Highway 61. Property is located next to the Cartersville Airport. Property has C1 (Commercial Bartow County) zoned land to the North and South of the property. All utilities are available at this property. Approximately 2.43 +/- acres and a 2,423 +/- Square Foot 4 sided brick home that could be an office are located on the East side of Georgia Highway 61 with approximately 473.78' of frontage on Georgia Highway 61 and approximately 351.37' of frontage on Old Dallas Highway (Old Highway 61). Single wide mobile home on the property is owned by the tenant not the Seller. Approximately 2.94 +/- acres of vacant land are located on the West side of Highway 61 with approximately 687.57' of frontage. Topography: Level to Gently Rolling. Property can be sold as whole or as either side of Highway 61. Property is Not located in the Fema Floodzone. All information is deemed reliable, but cannot be guaranteed. Buyer to confirm all information in their due diligence of the property.
$1,176,000
0 Highway 61 Highway Cartersville, GA 30120
- Type:
- Other
- Sq.Ft.:
- n/a
- Status:
- Active
- Beds:
- n/a
- Lot size:
- 2.94 Acres
- Year built:
- 1800
- Baths:
- MLS#:
- 10369438
ADDITIONAL INFORMATION
Vacant Land - 2.94 +/- Potential Commercial Acres on the West side of Georgia Highway 61 very near the signalized intersection of Highway 113 and Highway 61. Property is located near the Cartersville Airport. Property has C1 (Commercial Bartow County) zoned land to the Northeast and South of the property. All utilities are available at this property. Amount of Highway 61 frontage: 687.57'. Topography: Level to Gently Rolling. Property is Not located in the Fema Floodzone. Additional land for sale: approximately 2.43 +/- acres and a 2,423 +/- Square Foot 4 sided brick home that could be an office are located on the East side of Georgia Highway 61 with approximately 473.78' of frontage on Highway 61 and approximately 351.37' of frontage on Old Dallas Highway (Old Highway 61). Single wide mobile home on the property is owned by the tenant not the Seller. All information is deemed reliable, but cannot be guaranteed. Buyer to confirm all information in their due diligence of the property.
- Type:
- Other
- Sq.Ft.:
- 2,423
- Status:
- Active
- Beds:
- n/a
- Lot size:
- 2.43 Acres
- Year built:
- 1964
- Baths:
- MLS#:
- 10369437
ADDITIONAL INFORMATION
2.43 +/- Potential Commercial Acres on the East of Georgia Highway 61 very near the signalized intersection of Highway 113 and Highway 61. Additional 2.94 acres across the road is available for sale as well. Property is located next to the Cartersville Airport. Property has C1 (Commercial Bartow County) zoned land to the North and South of the property. All utilities are available at this property. Approximately 2.43 +/- acres and a 2,423 +/- Square Foot 4 sided brick home that could be an office are located on the East side of Georgia Highway 61 with approximately 473.78' of frontage on Georgia Highway 61 and approximately 351.37' of frontage on Old Dallas Highway (Old Highway 61). Single wide mobile home on the property is owned by the tenant not the Seller. Approximately 2.94 +/- acres of vacant land are located on the West side of Highway 61 with approximately 687.57' of frontage can be purchased. Topography: Level to Gently Rolling. Property is Not located in the Fema Floodzone. All information is deemed reliable, but cannot be guaranteed. Buyer to confirm all information in their due diligence of the property.
- Type:
- Single Family
- Sq.Ft.:
- 4,001
- Status:
- Active
- Beds:
- 5
- Lot size:
- 0.24 Acres
- Year built:
- 2017
- Baths:
- 4.00
- MLS#:
- 7445020
- Subdivision:
- Carter Grove
ADDITIONAL INFORMATION
You do not want to miss this spacious, move-in ready home in the golf cart friendly neighborhood of Carter Grove. Upon entering the home, you will find a large flex space perfect for an office or formal living room and a formal Dining Room. Adjacent to the Dining Room is a large, open-concept Kitchen with double ovens, a five-burner gas cooktop, a large island, and walk-in pantry. From the Breakfast Area, you can access the fenced backyard which features a large, covered porch and two patio areas (perfect for a fire pit or grilling area). The stacked-stone fireplace is the centerpiece of the Family Room and includes TV mounting support and hidden cable management. Also located on the first floor is a mudroom with abundant storage and built-in bench, a bedroom, and full bathroom. Additionally, this home offers a three-car garage, which is rare for this price range. Upstairs, there are three large bedrooms and two bathrooms (one bathroom includes double sinks). The Laundry Room is conveniently located on the second floor, as is the Primary Suite. The large Primary Bedroom includes upgraded crown molding, a tray ceiling and a large Sitting Room. The ensuite bathroom features many upgrades including an oversized frameless shower with rainfall shower head, tile surround and built-in bench, granite countertops, oversized garden tub and massive walk-in closet. Completing the second floor is an oversized Media Room that is pre-wired for a projector and has additional insulation installed on all sides for sound-dampening. This home is Energy-Star Certified and includes a tankless gas water heater with a recirculation pump, smart thermostats, and spray-foam insulation. The flooring has been upgraded recently to include hardwood in the living areas, ceramic tile in the Kitchen, Laundry Room and bathrooms, and high-end, stain resistant carpet in the bedrooms. The neighborhood amenities include tennis courts, a swimming pool, clubhouse, playground, extra-wide sidewalks, and close proximity to Woodland Hills Golf Course. Owner is a licensed Georgia real estate broker. Refrigerator remains!
- Type:
- Land
- Sq.Ft.:
- n/a
- Status:
- Active
- Beds:
- n/a
- Lot size:
- 3.37 Acres
- Baths:
- MLS#:
- 10366477
- Subdivision:
- None
ADDITIONAL INFORMATION
Approx. 3+/- commercial lot located on Burnt Hickory Road traffic circle. Great road frontage. Some use restrictions.
- Type:
- Other
- Sq.Ft.:
- n/a
- Status:
- Active
- Beds:
- n/a
- Lot size:
- 0.57 Acres
- Year built:
- 2020
- Baths:
- MLS#:
- 7444300
- Subdivision:
- Carter Grove
ADDITIONAL INFORMATION
Executive Home in Cartersville's renowned Carter Grove Subdivision. This beautifully designed 2 story home on a basement features a sought after open concept living, dining and kitchen, as well as MASTER on MAIN and guest suite on the main. The gourmet kitchen boasts a 10 foot island, cabinets galore and a walk-in pantry. The oversized primary suite features with large walk in closet, double vanities, large shower with bench and a luxurious soaking tub. The main floor's hardwoods are carried onto the second floor loft/second living room. The sits centrally on the second floor and is accented on one side by 2 bedrooms, both with walk-in closets and a jack and jill bath and an additional large bedroom, full bath and office on the other. If 5 bedrooms isn't enough for you then head to the walkout basement - its stubbed out for future expansion. Neighborhood amenities include swim, tennis, pickleball and optional golf, as well as being walkable to Cartersville primary, parks, shopping, LakePoint Sports, 1-75 and more!
- Type:
- Single Family
- Sq.Ft.:
- 1,116
- Status:
- Active
- Beds:
- 3
- Lot size:
- 0.13 Acres
- Year built:
- 1940
- Baths:
- 1.00
- MLS#:
- 7440865
- Subdivision:
- McConnell Subdivision
ADDITIONAL INFORMATION
Conveniently located off of Tennessee Street! This house has been completely remodeled!

The data relating to real estate for sale on this web site comes in part from the Broker Reciprocity Program of Georgia MLS. Real estate listings held by brokerage firms other than this broker are marked with the Broker Reciprocity logo and detailed information about them includes the name of the listing brokers. The broker providing this data believes it to be correct but advises interested parties to confirm them before relying on them in a purchase decision. Copyright 2025 Georgia MLS. All rights reserved.
Price and Tax History when not sourced from FMLS are provided by public records. Mortgage Rates provided by Greenlight Mortgage. School information provided by GreatSchools.org. Drive Times provided by INRIX. Walk Scores provided by Walk Score®. Area Statistics provided by Sperling’s Best Places.
For technical issues regarding this website and/or listing search engine, please contact Xome Tech Support at 844-400-9663 or email us at [email protected].
License # 367751 Xome Inc. License # 65656
[email protected] 844-400-XOME (9663)
750 Highway 121 Bypass, Ste 100, Lewisville, TX 75067
Information is deemed reliable but is not guaranteed.
Cartersville Real Estate
The median home value in Cartersville, GA is $299,100. This is higher than the county median home value of $276,600. The national median home value is $338,100. The average price of homes sold in Cartersville, GA is $299,100. Approximately 52.76% of Cartersville homes are owned, compared to 39.24% rented, while 8% are vacant. Cartersville real estate listings include condos, townhomes, and single family homes for sale. Commercial properties are also available. If you see a property you’re interested in, contact a Cartersville real estate agent to arrange a tour today!
Cartersville, Georgia 30120 has a population of 22,626. Cartersville 30120 is less family-centric than the surrounding county with 34.18% of the households containing married families with children. The county average for households married with children is 34.65%.
The median household income in Cartersville, Georgia 30120 is $62,510. The median household income for the surrounding county is $65,559 compared to the national median of $69,021. The median age of people living in Cartersville 30120 is 36.2 years.
Cartersville Weather
The average high temperature in July is 89.9 degrees, with an average low temperature in January of 30 degrees. The average rainfall is approximately 47.7 inches per year, with 0.4 inches of snow per year.




