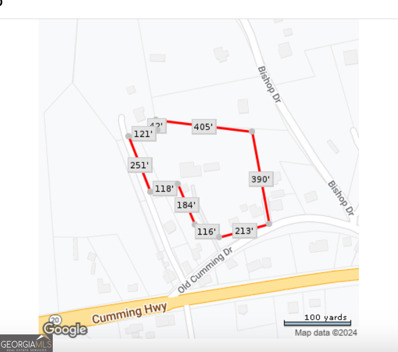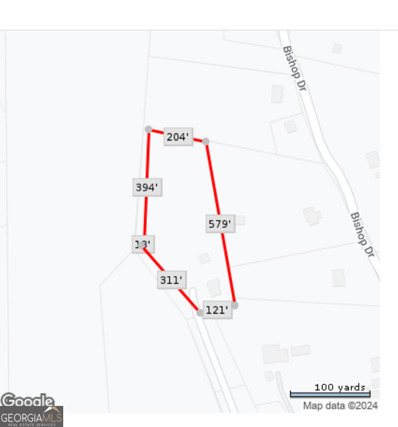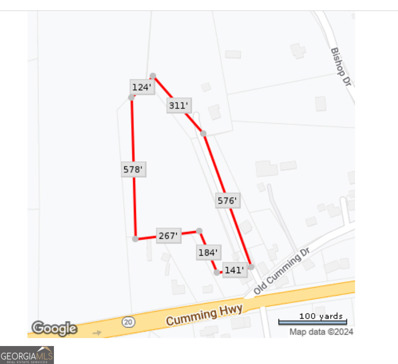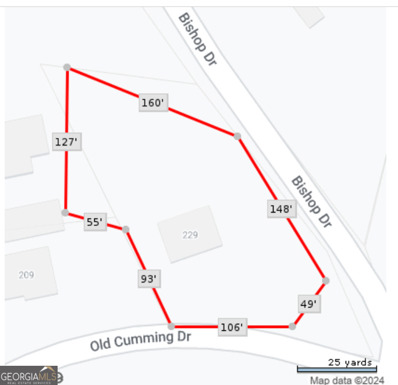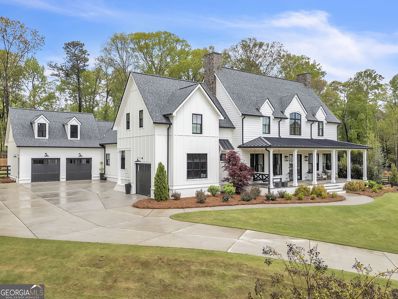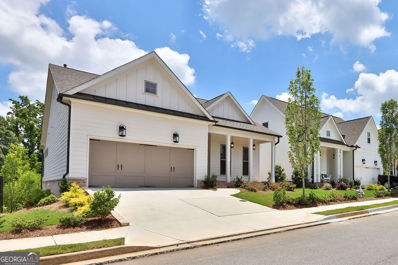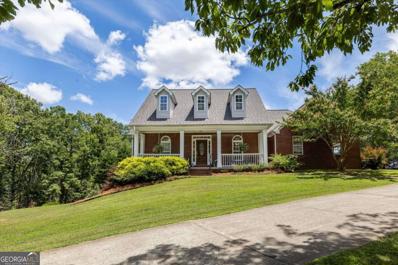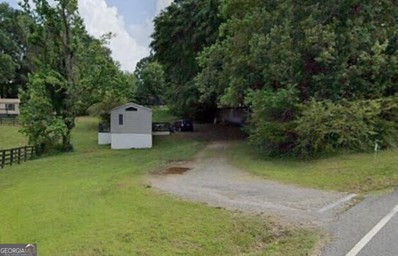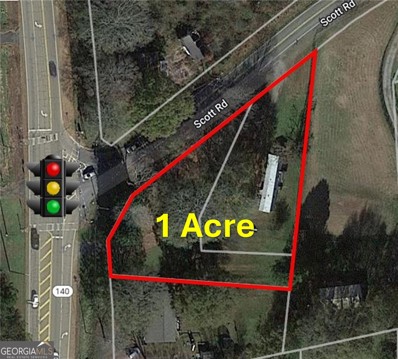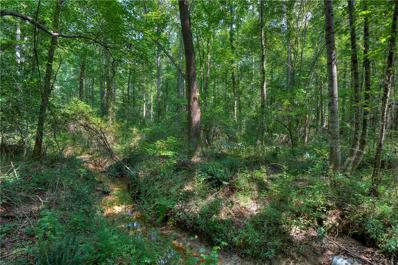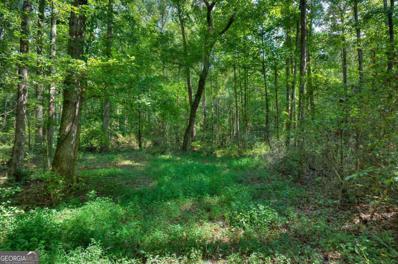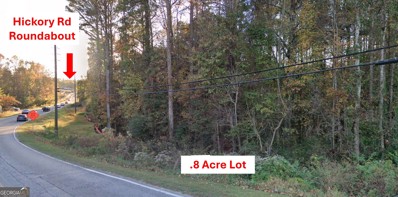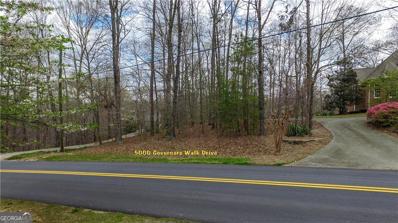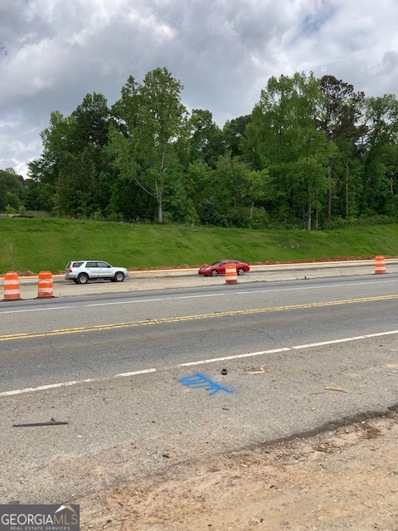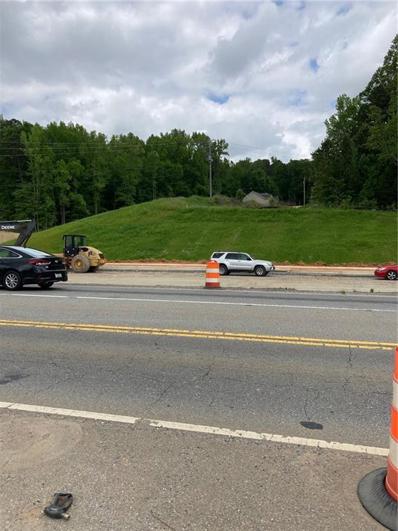Canton GA Homes for Rent
$2,000,000
189 Old Cumming Drive Canton, GA 30115
- Type:
- Land
- Sq.Ft.:
- n/a
- Status:
- Active
- Beds:
- n/a
- Lot size:
- 4.17 Acres
- Baths:
- MLS#:
- 10339635
- Subdivision:
- None
ADDITIONAL INFORMATION
This is part of approximately 14 Acre assemblage of relatively level land with no topographical challenges. Commercial buildings and residential homes are on the property. Land sits high with excellent visibility on Hwy 20. Approx. 1500 ft of road frontage on Old Cumming Dr, Bishop Dr. and Hwy 20. Industrial grade cul-de-sac for property use capable of handling 18 wheeler trucks and trailers. Traffic count of 22,400. is from 2022 which is before construction on Hwy 20 and just as Covid restrictions were lifted. The traffic count has grown exponentially and will continue to increase as Hwy 20 construction wraps up. Parcels included: 14N29A 013, 14N29A 012, 14N29A 011, 14N29A 008, 14N29A 008A, 14N29A 006, total price is $6,393,000.
$1,050,000
117 Old Cumming Drive Canton, GA 30115
- Type:
- Land
- Sq.Ft.:
- n/a
- Status:
- Active
- Beds:
- n/a
- Lot size:
- 3 Acres
- Baths:
- MLS#:
- 10339628
- Subdivision:
- None
ADDITIONAL INFORMATION
This is part of approximately 14 Acre assemblage of relatively level land with no topographical challenges. Commercial buildings and residential homes are on the property. Land sits high with excellent visibility on Hwy 20. Approx. 1500 ft of road frontage on Old Cumming Dr, Bishop Dr. and Hwy 20. Industrial grade cul-de-sac for property use capable of handling 18 wheeler trucks and trailers. Traffic count of 22,400. is from 2022 which is before construction on Hwy 20 and just as Covid restrictions were lifted. The traffic count has grown exponentially and will continue to increase as Hwy 20 construction wraps up. Parcels included: 14N29A 013, 14N29A 012, 14N29A 011, 14N29A 008, 14N29A 008A, 14N29A 006, total price is $6,393,000.
$1,843,000
115 Old Cumming Drive Canton, GA 30115
- Type:
- Land
- Sq.Ft.:
- n/a
- Status:
- Active
- Beds:
- n/a
- Lot size:
- 4.98 Acres
- Baths:
- MLS#:
- 10339626
- Subdivision:
- None
ADDITIONAL INFORMATION
This is part of approximately 14 Acre assemblage of relatively level land with no topographical challenges. This property has direct access to Hwy 20. Commercial buildings and residential homes are on the property. Land sits high with excellent visibility on Hwy 20. Approx. 1500 ft of road frontage on Old Cumming Dr, Bishop Dr. and Hwy 20. Industrial grade cul-de-sac for property use capable of handling 18 wheeler trucks and trailers. Traffic count of 22,400. is from 2022 which is before construction on Hwy 20 and just as Covid restrictions were lifted. Sewer is across the road at Forest Creek.The traffic count has grown exponentially and will continue to increase as Hwy 20 construction wraps up. Parcels included: 14N29A 013, 14N29A 012, 14N29A 011, 14N29A 008, 14N29A 008A, 14N29A 006 for total price of $6,393,000. Total price/amount: $6,393,000.
- Type:
- Land
- Sq.Ft.:
- n/a
- Status:
- Active
- Beds:
- n/a
- Lot size:
- 0.76 Acres
- Baths:
- MLS#:
- 10339631
- Subdivision:
- None
ADDITIONAL INFORMATION
This is part of approximately 14 Acre assemblage of relatively level land with no topographical challenges. Commercial buildings and residential homes are on the property. Land sits high with excellent visibility on Hwy 20. Approx. 1200 ft of road frontage on Old Cumming Dr, Bishop Dr. and Hwy 20. Industrial grade cul-de-sac for property use capable of handling 18 wheeler trucks and trailers. Traffic count of 22,400. is from 2022 which is before construction on Hwy 20 and just as Covid restrictions were lifted. The traffic count has grown exponentially and will continue to increase as Hwy 20 construction wraps up. Parcels included: 14N29A 013, 14N29A 012, 14N29A 011, 14N29A 008, 14N29A 008A, 14N29A 006, total price: $6,393,000.
$3,450,000
103 Arbor Oaks Drive Canton, GA 30115
- Type:
- Single Family
- Sq.Ft.:
- 9,051
- Status:
- Active
- Beds:
- 7
- Lot size:
- 2.28 Acres
- Year built:
- 2020
- Baths:
- 9.00
- MLS#:
- 10338838
- Subdivision:
- Arbor Oaks
ADDITIONAL INFORMATION
A timeless masterpiece where farmhouse charm meets modern luxury. This exceptional residence spans over 9,551 square feet of well-crafted living space, offering an unparalleled fusion of design, high-end finishes, and master craftsmanship. Every detail has been thoughtfully curated to evoke a sense of elegance and refined comfort. As you step through the front door and see the grand 20-foot foyer, you are immediately captivated by the soaring vaulted and beamed ceilings that exude a sense of grandeur and warmth throughout the home. The true heart of this home is the wonderfully designed kitchen, boasting top-of-the-line appliances, commercial size gas range and custom cabinetry that go up to the 11'6" ceilings. Whether you're preparing a casual meal for the family or hosting a lavish dinner party, this culinary haven is sure to impress even the most discerning chef. The kitchen area overlooks the living room with vaulted ceilings, wood beams and a floor to ceiling fireplace that is perfect for entertaining. Open the wall of sliding glass doors out to the courtyard patio with stone floor and gas fireplace and a view of the pool area. With 7 bedrooms and 6 full bathrooms, this home truly offers abundant space for relaxation and rejuvenation. The first floor master retreat is private and has 20 ft vaulted ceilings, wood beams, and windows that show off the backyard and pool house. The master bath is just stunning with a soaking tub, a walkthrough shower, and tall double vanities. There is a big custom closet with a window to let in all the natural light. This area will provide the owner with a serene sanctuary for rest and for pampering. Each of the secondary bedrooms has a walk-in closet and 5 of them have their own private, full bathroom. Each bathroom is carefully and individually designed with unique floor tile and bath tile. Entertainment awaits in the finished basement level of more than 3,400 sq ft. Here you will find a fully equipped custom bar overlooking a large living room with a brick fireplace. Kick back for movie viewing in the state-of-the-art theatre with a starry night ceiling. Wellness is the focus in the workout area, a custom built steam sauna, and cold plunge area. There are two unique play and learn areas for the little ones. Your guests will fight over the bright and warm guest bedroom and attached full bath that has the same fine finishes as the upstairs baths with unique floor and bath tile. The entire basement level invites your guests to unwind and indulge in leisurely pursuits and exercise. Whether you're hosting gatherings with friends or enjoying quiet evenings with family, this space offers endless possibilities for enjoyment. The basement area also has 600 sq ft of unfinished dry storage. Outside is you will discover your own private oasis on over 2 acres of landscaped grounds surrounded by trees, privacy, and long distance views. The charming pool house beckons you to soak up the sun beside the inviting in-ground, Pebble Tec, saltwater pool that has a shallow Baja shelf, perfect for tanning or for just keeping cool. Relax around the outdoor fireplace area that creates the perfect atmosphere for those open air gatherings on cooler evenings. The putting green, the bocci ball court, and the soccer field round out the activities available for you and for your guests. Surrounded by lush greenery and panoramic views, this property offers the perfect blend of tranquility and luxury. Whether you're seeking a peaceful retreat or a place to entertain and create lasting memories, this extraordinary residence embodies the essence of refined country living. Don't miss your opportunity to experience the unparalleled beauty and sophistication of this exceptional home.
$649,900
210 Idylwilde Way Canton, GA 30115
- Type:
- Single Family
- Sq.Ft.:
- 2,600
- Status:
- Active
- Beds:
- 3
- Lot size:
- 0.18 Acres
- Year built:
- 2022
- Baths:
- 3.00
- MLS#:
- 10337020
- Subdivision:
- Idylwilde
ADDITIONAL INFORMATION
Welcome to your dream home! Situated in the highly sought Idylwilde Community, with top-rated schools and convenient access to shopping/dining only minutes away, this stunning house seamlessly blends modern luxury with timeless charm. Well-appointed with more than $100,000 worth of upgrades, this place is a true masterpiece. Step inside to discover an open-concept living space featuring gleaming hardwood floors, custom crown molding, and designer light fixtures. The gourmet kitchen is a chef's delight, including top of the line stainless steel appliances, quartz countertops, and an oversized island perfect for entertaining. The kitchen opens effortlessly into the spacious main living room, featuring an elegant fireplace and separate sunroom with access to the main level terrace. The kitchen is well-equipped to host holiday meals and other memorable events in the separate formal dining room nearby. The spacious Master suite on the main level offers a serene retreat with a spa-like ensuite bathroom, complete with a soaking tub, frameless glass shower, dual vanities and oversized closet space. Curl up with your favorite book in the separate Sitting Room / Sun Room off the Master, with private access to the terrace overlooking the peaceful green belt. The finished basement is an entertainer's paradise, featuring two additional bedrooms, a full bathroom, and a separate bonus room for gaming, media or a home gym. This daylight basement gravitates around a large den area in the center, opening to a potential outdoor patio overlooking the peaceful green space out back. Outside, the yard is professionally landscaped, complete with irrigation and always inviting a lawn party or cookout with friends! The Idylwilde Community provides all of the amenities you've come to expect from an upscale HOA. Don't let this treasure get away! Schedule your private tour today!
$1,999,000
2203 Arbor Hill Road Canton, GA 30115
- Type:
- Farm
- Sq.Ft.:
- 5,062
- Status:
- Active
- Beds:
- 7
- Lot size:
- 4.98 Acres
- Year built:
- 1997
- Baths:
- 7.00
- MLS#:
- 10337483
- Subdivision:
- 5+/- Acre Horse Farm
ADDITIONAL INFORMATION
Embrace the enchanting lifestyle offered by your very own private equestrian paradise. Situated on the cusp of Milton's prestigious horse country and 20 minutes from Wills Park Equestrian Center, this exquisite 4.98-acre estate allows you to indulge in a top-tier school district while enjoying the myriad advantages and conveniences of Cherokee County. This property features a main residence, an attached townhome, six lush pastures, a three-stall barn with additional amenities, a lighted riding arena with premium river sand, vegetable garden, and charming chicken run-in. The main house offers four spacious bedrooms, four and a half bathrooms, a formal dining room, and an open-concept kitchen that flows seamlessly into the inviting fireside family room. The primary suite features a recently renovated bathroom and two closets - one that is oversized and offers additional accessible attic storage. The finished terrace level currently has a gym that can be converted to a bedroom, a full bath, boat room, rec room, and space to add an additional kitchen - turning the terrace level into its own apartment with private rear entrance. Enjoy an extended covered front porch with breathtaking property views and an attached two car garage with storage space. A private hallway connects the main house to the townhome, making it ideal for in-law quarters/multi-generational living, a guest suite, or a potential rental property. The townhome boasts a primary bedroom on the main level, a generous kitchen with cathedral ceilings, a dining area, and a living room. The second level includes an additional bedroom, bathroom, and a versatile loft/office space. Additionally, the townhome features a generous sized crawlspace and garage suitable for an additional 2-car tandem or a single car plus ample storage. The entire property is fully fenced, ensuring the safety of both dogs and horses. The long driveway leads to a private automatic-gated entrance. The estate includes six established pastures, a 24x24 run-in, a barn with three fully matted 12x12 stalls, a functional wash bay, a feed room, a spacious tack room, a lighted riding arena with imported river sand and viewing section, hay storage, grooming bays, and more. Your boutique equestrian stable is turnkey, with electric and water, multiple gates, and non-freeze spigots strategically placed for efficiency. Relish the unparalleled panoramic views of woodlands, horses, open skies, and pastoral beauty. This extraordinary property is truly a serene sanctuary, showcasing highly sought-after amenities and a tranquil ambiance that is second to none. Video tour: https://show.tours/v/YWTpG3Y
$829,900
675 Jack Page Lane Canton, GA 30115
- Type:
- Single Family
- Sq.Ft.:
- 1,878
- Status:
- Active
- Beds:
- 3
- Lot size:
- 5.2 Acres
- Year built:
- 2000
- Baths:
- 2.00
- MLS#:
- 10337378
- Subdivision:
- None
ADDITIONAL INFORMATION
Welcome Home! Experience the tranquility that owning an acreage can provide! This charming 3-bed, 2-bath Cape Cod in Canton, invites you to sit a spell on the front porch. Step inside and relax in the fireside family room, which boasts a vaulted ceiling and hardwood floors extending into the formal dining room. The kitchen offers ample oak cabinetry, with an adjacent eat-in dining area perfect for entertaining. Enjoy the expansive sunroom where you can carve out a cozy nook for reading or chatting with friends. The spacious primary suite includes a full ensuite offering a jacuzzi tub, a walk-in shower, a spacious walk-in closet, and deck access for ultimate relaxation. The deck, overlooking the backyard, is perfect for outdoor gatherings and summertime activities. With nature in mind, this certified wildlife habitat boasts a private bluebird trail, pollinator garden, and a rugged back woods with room for your private walking trails. An oversized 2-car garage completes this wonderful property. Whether you are seeking a peaceful escape from the hustle and bustle of everyday life or a versatile property to pursue your passions and hobbies, this property offers the perfect blend of charm, functionality, and nature. Embrace the privacy and beauty of over 5 wooded acres and make this home yours today!
$279,900
404 Arliss Drive Canton, GA 30115
- Type:
- Land
- Sq.Ft.:
- n/a
- Status:
- Active
- Beds:
- n/a
- Lot size:
- 3 Acres
- Baths:
- MLS#:
- 10337342
- Subdivision:
- None
ADDITIONAL INFORMATION
Beautiful 3 acre wooded lot in canton ga! Creekview high school district, multiple building spots with gently rolling hills and hardwoods! Creek is located at the back of the property. Power, county water, and natural gas at the street! Wonderful area to come build your dream home! No HOA!
$350,000
160 Scott Road Canton, GA 30115
- Type:
- Mobile Home
- Sq.Ft.:
- 924
- Status:
- Active
- Beds:
- 2
- Lot size:
- 1 Acres
- Year built:
- 1988
- Baths:
- 2.00
- MLS#:
- 10336442
- Subdivision:
- 1 Acre
ADDITIONAL INFORMATION
Great Investment Opportunity! 1+ Acre at the Corner of Hickory Flat Hwy & Scott Rd. Income producing 2 Bedroom/2 Bathroom Single-Wide Mobile Home & Outbuilding Current month-to-month tenant pays $1,000/Month. Property includes 2 Parcels (14N24 134 & 14N24 134A). Each with a separate driveway (1 on Scott Rd & 1 on Hwy 140). Current Cherokee County Zoning is R-40. Cherokee County Future Land Use matrix shows primary use is OI or NC. Do Not Disturb Tenant.
- Type:
- General Commercial
- Sq.Ft.:
- 924
- Status:
- Active
- Beds:
- n/a
- Lot size:
- 1 Acres
- Year built:
- 1988
- Baths:
- MLS#:
- 10336500
ADDITIONAL INFORMATION
Great Investment Opportunity! 1+ Acre at the Corner of Hickory Flat Hwy & Scott Rd with Traffic Light. Current Cherokee County Zoning is R-40. Cherokee County Future Land Use matrix shows primary use is (OI) or (NC) with 376' Road Frontage. Income producing 2 Bedroom/2 Bathroom Single-Wide Mobile Home & Outbuilding Current month-to-month tenant pays $1,000/Month. Property includes 2 Parcels (14N24 134 & 14N24 134A). Each with a separate driveway (1 on Scott Rd & 1 on Hwy 140). Do Not Disturb Tenant.
- Type:
- Land
- Sq.Ft.:
- n/a
- Status:
- Active
- Beds:
- n/a
- Lot size:
- 7.72 Acres
- Baths:
- MLS#:
- 7416884
ADDITIONAL INFORMATION
Build your dream home! There are so many potential opportunities with this 7.7 +/- acres located in a desirable area of East Canton at the end of a private cul-de-sac. There is ample room for any size home, shop, barn, pool, or anything your heart desires. The property has mature oak trees throughout. Located on a privately maintained road where you will be surrounded by peace and quiet. Approximately 4 miles to Canton, 12 miles to Woodstock, and 15 miles to Alpharetta provides a close commute. Exquisite property, great commute location, bring you house plans and make it happen!
- Type:
- Land
- Sq.Ft.:
- n/a
- Status:
- Active
- Beds:
- n/a
- Lot size:
- 7.72 Acres
- Baths:
- MLS#:
- 10333661
- Subdivision:
- None
ADDITIONAL INFORMATION
Build your dream home! There are so many potential opportunities with this 7.7 +/- acres located in a desirable area of East Canton at the end of a private cul-de-sac. There is ample room for any size home, shop, barn, pool, or anything your heart desires. The property has mature oak trees throughout. Located on a privately maintained road where you will be surrounded by peace and quiet. Approximately 4 miles to Canton, 12 miles to Woodstock, and 15 miles to Alpharetta provides a close commute. Exquisite property, great commute location, bring you house plans and make it happen!
$2,250,000
114 Trinity Hollow Drive Canton, GA 30115
- Type:
- Single Family
- Sq.Ft.:
- 7,481
- Status:
- Active
- Beds:
- 5
- Lot size:
- 3.05 Acres
- Year built:
- 2007
- Baths:
- 7.00
- MLS#:
- 7416584
- Subdivision:
- Trinity Creek
ADDITIONAL INFORMATION
Master and guest suite on main Walk out from your main level to your gardens and pool This is a true craftsman where the quality of construction must be seen to believed; pictures will not do this charming property justice Unparalleled Craftsman Estate Awaits in Trinity Creek- Experience the epitome of luxury living in this exquisite custom-designed Craftsman estate on a sprawling 3-acre double lot. Immerse yourself in serene mountain views and meticulously landscaped grounds boasting seasonal blooms, a saltwater wading pool with a spa and waterfall, all perfect for creating lasting memories with loved ones. Grand Entry & Unforgettable Interiors- Upon arrival, a private gated entry and porte-cochere welcome you to a spacious motor court, accommodating multiple vehicles. Inside, the open floor plan seamlessly connects the elegant living areas, while exquisite details like beadboard accents and solid wood doors throughout add a touch of timeless charm. A Chef's Dream Kitchen & Luxurious Retreats- Unleash your inner chef in the stunning 3-sided gourmet kitchen, featuring custom cabinetry, a large island with Italian stone countertops, and top-of-the-line appliances like a Sub-Zero refrigerator and Dacor chef's range. Retire to the opulent owner's suite, complete with a spa-inspired bathroom, steam shower, yoga room, laundry room, and a private screened porch for ultimate relaxation. A guest suite with breathtaking views provides additional comfort for overnight visitors. Expansive Living & Unwind in Style- Upstairs, generously sized bedrooms with en-suite bathrooms offer a tranquil escape. A versatile glass-enclosed game/study/loft area with a built-in bunk space caters to all your needs. Luxurious touches like hardwood floors and smart lighting enhance the ambiance throughout. A pre-wired elevator shaft allows for future customization. Private Carriage House & Unmatched Location- Beyond the main residence, a charming carriage house boasts a one-bedroom apartment, private deck, hot tub, and a dedicated potting room for the green-thumbed enthusiast. Nestled in sought-after Trinity Creek, this exceptional estate offers excellent schools, low taxes, and convenient access to shopping in Canton, Alpharetta, and Milton. Don't miss this opportunity to own a piece of paradise!
$2,000,000
0 Ivy Lane Canton, GA 30115
- Type:
- Land
- Sq.Ft.:
- n/a
- Status:
- Active
- Beds:
- n/a
- Lot size:
- 61.3 Acres
- Baths:
- MLS#:
- 10329816
- Subdivision:
- None
ADDITIONAL INFORMATION
Own a piece of the Rock (61 +/- acres) in close-in Canton. There are a few building sites and most of the property is in the 500 year flood zone and runs along the Little River. Great pastures for horses. Build your dream house/farm and enjoy the privacy. Minutes from Milton. Top schools. The possibilities are endless! The property is in agricultural conservation.
$2,000,000
0 Ivy Lane Lane Canton, GA 30115
- Type:
- Land
- Sq.Ft.:
- n/a
- Status:
- Active
- Beds:
- n/a
- Lot size:
- 61.3 Acres
- Baths:
- MLS#:
- 7413251
ADDITIONAL INFORMATION
Own a piece of the Rock (61 +/- acres) in close-in Canton. There are a few building sites and most of the property is in the 500 year flood zone and runs along the Little River. Great pastures for horses. Build your dream house/farm and enjoy the privacy. Minutes from Milton. Top schools. The possibilities are endless! The property is in agricultural conservation.
$155,000
557 Hickory Road Canton, GA 30115
- Type:
- Land
- Sq.Ft.:
- n/a
- Status:
- Active
- Beds:
- n/a
- Lot size:
- 0.8 Acres
- Baths:
- MLS#:
- 10316048
- Subdivision:
- None
ADDITIONAL INFORMATION
Bring your Builder - .8 Acre lot - No HOA - Zoned R-20 - Sewer Available at Street - One of the closest SFR lots to the New Holly Springs Town Center. Walk to Restaurants, Bars, Shopping & Amphitheater. Build now and watch your equity grow as the Town Center gets developed.
- Type:
- Land
- Sq.Ft.:
- n/a
- Status:
- Active
- Beds:
- n/a
- Lot size:
- 4.73 Acres
- Baths:
- MLS#:
- 10309338
- Subdivision:
- Birchwood
ADDITIONAL INFORMATION
One of the best lots you can hope to find just east of 575 in Canton! This hard to find large lot is just one mile to the front door of Northside Cherokee Hospital & convenient shopping, Downtown Canton, fabulous restaurants and the lifestyle you have dreamed of. If privacy is your thing, this lot will have a private, long driveway that leads to a beautiful hardwood surrounded pad where your custom home will sit. This house would not be seen from the street! Serenity, privacy and two babbling creeks make this lot the ideal location for a wonderful lifestyle. Located in the Birchwood subdivision but set back to feel like you are in the woods! All documentation available & the seller is happy to walk the lot with you! Your dream home is going to be a reality on this lot. (Only HOA restrictions are one house per lot and minimum square foot build requirements, two story dwellings, no mobile homes).
$699,000
249 Chadwyck Lane Canton, GA 30115
- Type:
- Single Family
- Sq.Ft.:
- n/a
- Status:
- Active
- Beds:
- 5
- Lot size:
- 0.43 Acres
- Year built:
- 2003
- Baths:
- 5.00
- MLS#:
- 10309140
- Subdivision:
- Woodmont
ADDITIONAL INFORMATION
Nestled in the heart of a sought-after neighborhood, Woodmont Golf & Country Club! This charming, updated, John Wieland home residence offers the perfect blend of beauty, style, comfort, and functionality, making it an ideal abode for those seeking a haven to call their own! As you step inside, you are greeted by an inviting atmosphere filled with warmth and character. The spacious living area boasts abundant natural light streaming through large windows, creating a bright and airy ambiance. The open layout is perfect for a family! Expansive deck with closed in sunroom, beautiful yard with plenty of gardening space, fully finished basement, all perfect for entertaining and enjoying friends and family. Close proximity to top-rated schools, parks such as Veterans Park, large backyard on the corner of the street perfect for entertaining or quality outdoors time. One of two neighborhood pools is a walk up the street along with a soccer field, and a large park currently getting all new equipment/structures!
- Type:
- Land
- Sq.Ft.:
- n/a
- Status:
- Active
- Beds:
- n/a
- Lot size:
- 8.9 Acres
- Baths:
- MLS#:
- 7393139
- Subdivision:
- none
ADDITIONAL INFORMATION
Rare opportunity to own almost 9 acres in highly sought after Cherokee County and Creekview ,Creekland , Avery School Districts with freedom to live life on your own terms. The possibilities are endless with these private 8.9 acres. Make it your dream home, horse farm, hobby farm or place of business. Large garage already in place that could easily be transformed into a barn, shop or even torn down for a clean slate. Septic in place and county water available. Come see for yourself all this property has to offer.
$337,365
00 Scott Road Road Canton, GA 30115
- Type:
- Land
- Sq.Ft.:
- n/a
- Status:
- Active
- Beds:
- n/a
- Lot size:
- 3.97 Acres
- Baths:
- MLS#:
- 7390656
- Subdivision:
- None 4.0 acres
ADDITIONAL INFORMATION
Great building opportunity in perfect location!! Just minutes to I-575, Canton Marketplace & Northside Hospital Cherokee, and easy access to Hwy 140 to Alpharetta! Beautiful 4.0 acres, partially cleared and still private! Do not miss out on this property!! New Survey and Level 3 Soil Report available.
$337,365
268 Scott Road Canton, GA 30115
- Type:
- Land
- Sq.Ft.:
- n/a
- Status:
- Active
- Beds:
- n/a
- Lot size:
- 3.97 Acres
- Baths:
- MLS#:
- 10303927
- Subdivision:
- None 4.0 Acres
ADDITIONAL INFORMATION
Great building opportunity in perfect location!! Just minutes to I-575, Canton Marketplace & Northside Hospital Cherokee, and easy access to Hwy 140 to Alpharetta! Beautiful 4.0 acres, partially cleared and still private! Do not miss out on this property!! New Survey and Level 3 Soil Report Available.
$2,000,000
0 Harmony Drive Canton, GA 30115
- Type:
- Land
- Sq.Ft.:
- n/a
- Status:
- Active
- Beds:
- n/a
- Lot size:
- 3.5 Acres
- Baths:
- MLS#:
- 10290269
- Subdivision:
- None
ADDITIONAL INFORMATION
to follow
$2,000,000
0 Harmony Drive Drive Canton, GA 30115
- Type:
- Land
- Sq.Ft.:
- n/a
- Status:
- Active
- Beds:
- n/a
- Lot size:
- 3.5 Acres
- Baths:
- MLS#:
- 7378817
ADDITIONAL INFORMATION
PROPERTY IS ZONED GC AND IS APPROX 3.5 ACRES WITH APPROX 400 FT OF FRONTAGE ALONG HWY 20. HWY 20 IS CURRENTLY BEING WIDEN FROM 2 LANES TO 6 LANES FROM I-575 TO CUMMING GA. THIS PROPERTY IS LOCATED AT A HIGH TRAFFIC INTERSECTION WITH A TRAFFIC LITE AND PEDESTRIAN CROSSWALKS. CHEROKEE COUNTY IS ONE OF THE FASTEST GROWING COUNTIES IN GEORGIA. GROWING NORTHSIDE REGIONAL HOSPITAL IS LOCATED LESS THAN 3 MILES FROM THIS PROPERTY. CANTON MARKETPLACE SHOPPING CENTER IS APPROX 2.5 MILES WEST OF THIS INTERSECTION. THERE ARE 14 ACRES NEXT TO THIS PROPERTY ALSO ZONED GC (DIFFERENT OWNER).
Open House:
Wednesday, 1/8 8:00-7:00PM
- Type:
- Single Family
- Sq.Ft.:
- 3,403
- Status:
- Active
- Beds:
- 5
- Lot size:
- 0.23 Acres
- Year built:
- 2015
- Baths:
- 4.00
- MLS#:
- 10289897
- Subdivision:
- Hampton Station
ADDITIONAL INFORMATION
Step into your dream home! This fantastic property boasts warmth and style with its cozy fireplace, setting a serene ambiance perfect for relaxation. The neutral color paint scheme enhances this calm atmosphere, providing a timeless, sophisticated canvas throughout the home. In the primary bathroom, the elegance continues with twin sinks for optimum functionality and style. At the heart of this home is a stunning kitchen, complete with a convenient island for added workspace and casual dining. Its breathtaking accent backsplash adds an extra layer of texture and personality to the space, nicely complementing the durability and sleek finish of the all stainless steel appliances. The home has been updated with fresh interior paint, giving it a clean, modern feel. Reflecting this attention to detail, thoughtful improvements have been made to select areas of flooring, enhancing the overall beauty of the home. With its superior attention to detail and refreshing updates, this house is truly a testament to comfort and class. This is the property you've been searching for to turn into your perfect haven.

The data relating to real estate for sale on this web site comes in part from the Broker Reciprocity Program of Georgia MLS. Real estate listings held by brokerage firms other than this broker are marked with the Broker Reciprocity logo and detailed information about them includes the name of the listing brokers. The broker providing this data believes it to be correct but advises interested parties to confirm them before relying on them in a purchase decision. Copyright 2025 Georgia MLS. All rights reserved.
Price and Tax History when not sourced from FMLS are provided by public records. Mortgage Rates provided by Greenlight Mortgage. School information provided by GreatSchools.org. Drive Times provided by INRIX. Walk Scores provided by Walk Score®. Area Statistics provided by Sperling’s Best Places.
For technical issues regarding this website and/or listing search engine, please contact Xome Tech Support at 844-400-9663 or email us at [email protected].
License # 367751 Xome Inc. License # 65656
[email protected] 844-400-XOME (9663)
750 Highway 121 Bypass, Ste 100, Lewisville, TX 75067
Information is deemed reliable but is not guaranteed.
Canton Real Estate
The median home value in Canton, GA is $458,800. This is higher than the county median home value of $403,100. The national median home value is $338,100. The average price of homes sold in Canton, GA is $458,800. Approximately 49.39% of Canton homes are owned, compared to 44.82% rented, while 5.8% are vacant. Canton real estate listings include condos, townhomes, and single family homes for sale. Commercial properties are also available. If you see a property you’re interested in, contact a Canton real estate agent to arrange a tour today!
Canton, Georgia 30115 has a population of 32,342. Canton 30115 is more family-centric than the surrounding county with 38.44% of the households containing married families with children. The county average for households married with children is 36.8%.
The median household income in Canton, Georgia 30115 is $67,355. The median household income for the surrounding county is $90,681 compared to the national median of $69,021. The median age of people living in Canton 30115 is 34.1 years.
Canton Weather
The average high temperature in July is 87 degrees, with an average low temperature in January of 28.9 degrees. The average rainfall is approximately 52.2 inches per year, with 1.9 inches of snow per year.
