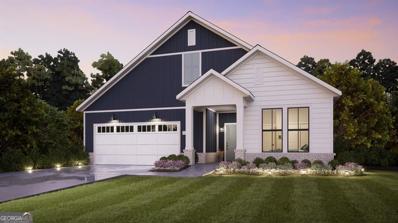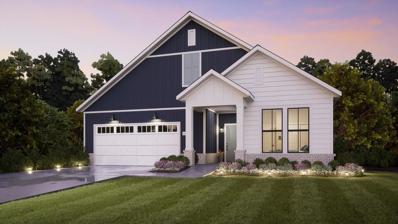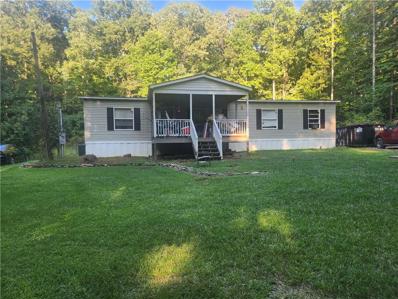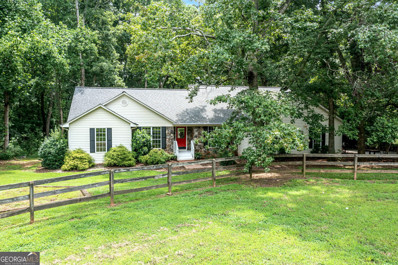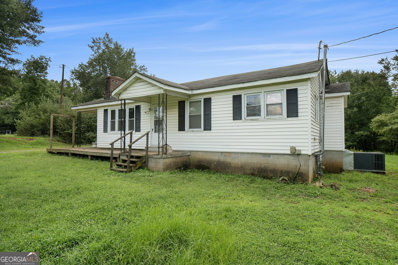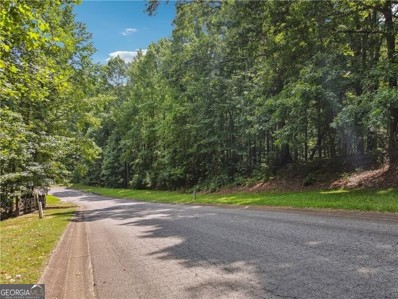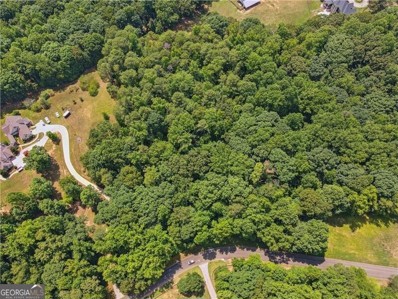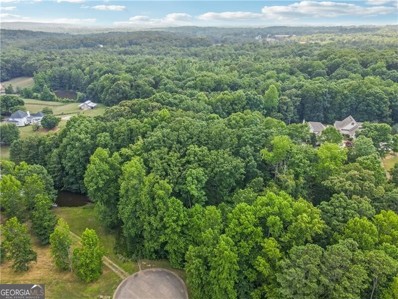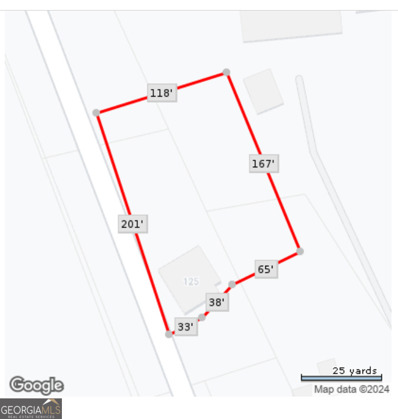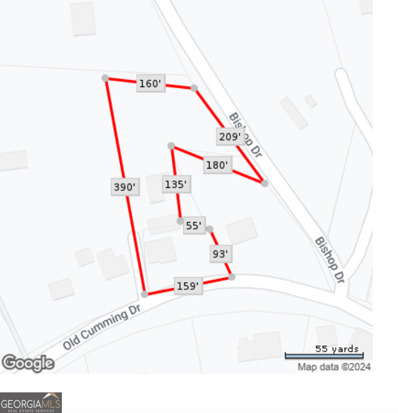Canton GA Homes for Rent
$550,000
305 Farmbrook Pass Canton, GA 30115
- Type:
- Single Family
- Sq.Ft.:
- 4,996
- Status:
- Active
- Beds:
- 6
- Lot size:
- 0.23 Acres
- Year built:
- 2008
- Baths:
- 4.00
- MLS#:
- 7450995
- Subdivision:
- Curtis Farm
ADDITIONAL INFORMATION
WOW! Gorgeous Home in the highly sought after Curtis Farms neighborhood in a great school district. This home has so many improvements and is impeccably maintained! Bright and open floor plan. A formal dining room and an open/combined living room on main floor including an oversize sunken great room with gas fireplace. Also includes an eat in kitchen with new beautiful painted white cabinets. Main floor room can be your private office or guestroom. Oversized new deck has plenty of space for entertaining, eating and grilling! 2-story foyer entry with unique and beautiful chandelier. The primary suite features a large bedroom, sitting area, spacious walk in closet and master bathroom with double sinks and a separate shower/soaking tub. This home includes 4 additional bedrooms on the upper floor; two bedrooms share a Jack and Jill bathroom with an additional full bath to service other bedrooms. Laundry room is also located on the upper floor for your convenience. Unfinished terrace level includes space for additional bedrooms, a full bath and was prepped with a future wet bar / media room and a home gym! The opportunities are endless! The backyard is fully fenced. The deck and cabinets are just a few of the items that have been improved at this home. Close access to nearby shopping and dining options makes this the ideal family home amazing. Don't miss out on this opportunity!!
- Type:
- Single Family
- Sq.Ft.:
- 1,886
- Status:
- Active
- Beds:
- 2
- Lot size:
- 0.19 Acres
- Year built:
- 2024
- Baths:
- 2.00
- MLS#:
- 10373253
- Subdivision:
- The Courtyards At Redbud Lane
ADDITIONAL INFORMATION
Quick Move In Opportunity at The Courtyards at Redbud Lane! This stunning Portico ranch 2-bedroom, 2 bath home features a spacious den and a private courtyard, offering a perfect blend of luxury and comfort. Located in a prestigious Epcon community, this home provides an exceptional living experience with access to premium amenities including a pool, clubhouse, pickleball courts, lake with a dock and fenced dog park with a welcoming neighborhood environment. Enjoy This beautiful ranch-style home features a thoughtfully crafted universal design, ensuring accessibility for everyone with wide doors and hallways. The living area and master bedroom both open up to a serene private courtyard, perfect for relaxation and entertaining. The deluxe owner's suite is a true retreat, boasting an oversized walk-in shower and generous his and hers walk-in closets, offering ample storage space and a touch of luxury. Embrace comfortable living in a home that seamlessly blends style, accessibility, and convenience. Easy access to the new Holly Springs City Center. (images representative only, construction complete November)
- Type:
- Single Family
- Sq.Ft.:
- 1,886
- Status:
- Active
- Beds:
- 2
- Lot size:
- 0.19 Acres
- Year built:
- 2024
- Baths:
- 2.00
- MLS#:
- 7450243
- Subdivision:
- The Courtyards at Redbud Lane
ADDITIONAL INFORMATION
Quick Move In Opportunity at The Courtyards at Redbud Lane! This stunning Portico ranch 2-bedroom, 2 bath home features a spacious den and a private courtyard, offering a perfect blend of luxury and comfort. Located in a prestigious Epcon community, this home provides an exceptional living experience with access to premium amenities including a pool, clubhouse, pickleball courts, lake with a dock and fenced dog park with a welcoming neighborhood environment. Enjoy This beautiful ranch-style home features a thoughtfully crafted universal design, ensuring accessibility for everyone with wide doors and hallways. The living area and master bedroom both open up to a serene private courtyard, perfect for relaxation and entertaining. The deluxe owner's suite is a true retreat, boasting an oversized walk-in shower and generous his and hers walk-in closets, offering ample storage space and a touch of luxury. Embrace comfortable living in a home that seamlessly blends style, accessibility, and convenience. Easy access to the new Holly Springs City Center. (images representative only, construction complete November)
- Type:
- Land
- Sq.Ft.:
- n/a
- Status:
- Active
- Beds:
- n/a
- Lot size:
- 6.16 Acres
- Baths:
- MLS#:
- 10368797
- Subdivision:
- None
ADDITIONAL INFORMATION
REDUCED! Welcome to a truly captivating opportunity near the charming city of Canton, Georgia! This vacant property, spanning an expansive 6.159 acres, is an exquisite gem that awaits your imagination and aspirations. Nestled alongside a picturesque pond, this land offers an idyllic setting that promises a life of tranquility, natural beauty, and boundless possibilities-all without the constraints of an HOA. Property zoned R-40 single family residential (Unincorporated Cherokee County - meaning not in the city limits). Discover the perfect canvas to design your dream home on this 6.159 acre parcel, where the beauty of the surrounding landscape becomes an extension of your daily life. Imagine waking up to the gentle serenade of water rippling in the pond, as you sip your morning coffee while taking in the panoramic views of nature's splendor. Situated in Cherokee County, Georgia, near the Fulton and Forsyth county lines, this property offers a harmonious blend of rural tranquility and easy access to urban amenities. Enjoy the best of both worlds with nearby shopping, dining, and entertainment options, while still being able to retreat to the peaceful sanctuary of your private pond-side escape. This 6.159 acre vacant property is a haven for nature enthusiasts and outdoor adventurers. Engage in fishing, bird-watching, or simply enjoy leisurely strolls along the banks of the pond. Embrace the abundant green space as you cultivate gardens, set up outdoor recreational areas, or even bring your equestrian dreams to life-the possibilities are as vast as the landscape itself. Level 3 Soil Sample completed, Concept build and Septic site plan completed, path to pond has been made. Whether you're seeking a serene retirement retreat, a family estate, or a tranquil escape from the urban bustle, this vacant property in Canton, Georgia, offers the ideal setting to bring your dreams to life! Utilities: Water and Power Available. Schools: Avery Elementary School, Creekland Middle School, Creekview High School Coordinates: 34.2056, -84.32362 Please do not enter neighbor's driveway - there is currently no driveway onto this property.
- Type:
- Single Family
- Sq.Ft.:
- n/a
- Status:
- Active
- Beds:
- 5
- Lot size:
- 0.18 Acres
- Year built:
- 2020
- Baths:
- 4.00
- MLS#:
- 10366160
- Subdivision:
- Avery Landing
ADDITIONAL INFORMATION
NEW PRICE! Welcome to this stunning, 2020-built craftsman-style residence where modern luxury meets timeless elegance. This 5-bedroom, 4-bathroom home offers a perfect blend of comfort and sophistication, providing everything you need for contemporary living. As you step inside, you're greeted by an open-concept design that seamlessly connects the light-filled gourmet kitchen, family room, and dining area. The kitchen is a chef's dream, featuring an oversized island, sleek granite countertops, professional-grade stainless steel appliances, and ample cabinet space. A large walk-in pantry add to the kitchen's functionality. The main floor boasts a full bedroom and bathroom, along with a spacious office/flex room, perfect for work or relaxation. Luxury EVP floors run throughout, adding a touch of elegance to the space. Upstairs, retreat to the tranquil primary suite with its expansive bedroom, luxurious ensuite bathroom featuring designer tile, a walk-in shower, soaking tub, and a huge walk-in closet. The second floor also features a large open loft, ideal for TV nights, gaming, or entertaining, along with three spacious secondary bedrooms, another full bathroom, and a well-appointed laundry room. Outside, enjoy the privacy and serenity of a flat backyard with trees providing a natural backdrop. The outdoor living space is perfect for entertaining, with a generously sized patio. An extra-large 2-car garage offer plenty of space for all your storage needs. This move-in-ready home is a rare findCodonCOt miss the opportunity to make it yours! INCENTIVES FOR USING PREFERRED LENDER!
$625,000
340 Pat Rich Drive Canton, GA 30115
- Type:
- Single Family
- Sq.Ft.:
- 1,528
- Status:
- Active
- Beds:
- 4
- Lot size:
- 5.95 Acres
- Year built:
- 2015
- Baths:
- 2.00
- MLS#:
- 7445035
- Subdivision:
- NA
ADDITIONAL INFORMATION
Beautiful property, priced under market value. Solitude. 5 minutes from Milton. 20 minutes to Cumming, Canton, Woodstock, Alpharetta, & Roswell. Late model large double wide, 4 bedrooms & 2 full baths. Garden tub in Master with separate shower. Open floor plan. Living room flows into dining room. Do not go to property without Listing Agent. Do not use Showing Time. No Trespassing. Listing Agent must be present at all showings and previews. Do not use Showing Time.
$746,499
303 Evie Lane Canton, GA 30115
- Type:
- Single Family
- Sq.Ft.:
- 2,939
- Status:
- Active
- Beds:
- 4
- Lot size:
- 0.62 Acres
- Year built:
- 2024
- Baths:
- 3.00
- MLS#:
- 10363381
- Subdivision:
- Autumn Brook
ADDITIONAL INFORMATION
New Construction on a full Basement will be ready to go January 2025! This popular Floorplan is sure to please with its vaulted family room with cozy fireplace. The open kitchen looks into the family room across a large island so you can always be a part of the action while meal prepping. There is a flex space that would make a great office, library, or even a playroom. The Owner's suite is located on the main floor, tucked away from the secondary bedrooms, making it a private retreat. The owner's bath is fully appointed with soaking tub, separate shower, and his/her closets. The secondary bedrooms share a hall bathroom. The upper-level features an additional bedroom, full bath, and a bonus room, a perfect space for a teen or guest suite. Autumn Brook is conveniently located near shopping, restaurants, and easy access to I-575.
- Type:
- Land
- Sq.Ft.:
- n/a
- Status:
- Active
- Beds:
- n/a
- Lot size:
- 8.11 Acres
- Baths:
- MLS#:
- 10357357
- Subdivision:
- 8.11 Acres
ADDITIONAL INFORMATION
Great location in Canton with 8.11 acres to build your dream home, estate or farm. Seller will consider owner financing with terms flexible. New survey is pending county approval and final print.
$532,000
323 Hamilton Way Canton, GA 30115
Open House:
Wednesday, 1/8 8:00-7:00PM
- Type:
- Single Family
- Sq.Ft.:
- 2,682
- Status:
- Active
- Beds:
- 5
- Lot size:
- 0.2 Acres
- Year built:
- 2015
- Baths:
- 3.00
- MLS#:
- 10356440
- Subdivision:
- RESERVE/HARMONY/LKS PH 3-B
ADDITIONAL INFORMATION
Welcome to this beautifully updated home! The neutral color paint scheme and fresh interior paint create a calming ambiance throughout. The living room features a cozy fireplace, perfect for relaxing evenings. The kitchen is a chef's dream with an accent backsplash, a center island and the heart of the home with ample cabinet storage . Enjoy outdoor dining on the patio, accessible through the kitchen. The primary bedroom boasts a walk-in closet for ample storage. The primary bathroom is a sanctuary with double sinks, a separate tub and shower. Partial flooring replacement adds a modern touch. This home is a must-see!
$869,900
105 Summerlin Drive Canton, GA 30115
- Type:
- Single Family
- Sq.Ft.:
- 2,399
- Status:
- Active
- Beds:
- 3
- Lot size:
- 0.25 Acres
- Year built:
- 2022
- Baths:
- 2.00
- MLS#:
- 7406092
- Subdivision:
- SOLEIL BELMONT PARK
ADDITIONAL INFORMATION
Amazing lot! Surrounded by nature on 2 sides, this better than new home is situated on a private and serene lot! Offering a perfect backyard-level, private and beautifully landscaped! Enjoy your outdoor living on your screened porch overlooking the woods, complete with a grilling deck! Plus a lower covered rear patio & a front porch! Huge unfinished basement offering tons of space to expand or for storage! This ranch home is open and bright throughout! The primary suite is situated on the back of the home providing the beautiful view! The homeowners have completed so many upgrades: The front and back yards have been beautifully landscaped*The entire interior has been repainted*Wainscoting added to the dining room*Crown molding added to the tray ceiling*Custom cabinets installed the very spacious family room & the laundry room*Shower door installed on the guest bathtub/shower*Custom shelving installed in the walk-in pantry & the primary bedroom walk-in closet*Under the counter lighting installed in the kitchen*A few light fixtures have been upgraded*Added gutter guards*Sealed the deck*Screened in the back covered porch*Painted the garage floor*Added a gas line for the girl on the lower rear patio*This home is immaculately kept-truly better than new!! Must see!**** This premier gated active adult community offers resort-style amenities to include a clubhouse, pool, pickleball, bocce ball, a catering kitchen, coffee & cocktail bar, rooms for card games/arts & crafts, health & fitness center, and walking paths*Monthly HOA dues include your front & back yard maintenance & basic TV/cable! Come experience the Soleil lifestyle!!
$760,000
618 Old Doss rd Canton, GA 30115
- Type:
- Land
- Sq.Ft.:
- n/a
- Status:
- Active
- Beds:
- n/a
- Lot size:
- 7.6 Acres
- Baths:
- MLS#:
- 7442866
- Subdivision:
- none
ADDITIONAL INFORMATION
Secluded 3-Bedroom Home on 7.6 Wooded Acres – Minutes from Downtown Canton! Escape to your own private oasis just minutes away from the new Canton hospital, shopping centers, and charming Downtown Canton, with easy access to I-575. Nestled on 7.6 rolling wooded acres with a picturesque creek running through, this 3-bedroom, 2-bathroom home offers endless potential for those looking to create their dream property. Whether you're envisioning a mini-farm, a family retreat, or taking advantage of the multiple building sites to create something new, this property is the perfect fixer-upper or development opportunity! Enjoy peaceful mornings on one of the many porches, including a screened-in porch just off the master bedroom. The home also features an open basement, perfect for customization, and a detached garage for added convenience. Located in the sought-after school districts of Avery Elementary, Creekland Middle School, and Creekview High School, this property offers the perfect balance of serene rural living with access to top-notch amenities just minutes away. Don’t miss this chance to own or develop a slice of paradise in the heart of Canton!
$599,900
909 Pin Oak Place Canton, GA 30115
- Type:
- Single Family
- Sq.Ft.:
- 4,215
- Status:
- Active
- Beds:
- 5
- Lot size:
- 0.7 Acres
- Year built:
- 2000
- Baths:
- 4.00
- MLS#:
- 10355039
- Subdivision:
- Orange Shoals
ADDITIONAL INFORMATION
This charming two-story frame home built in 2000, is set on a spacious 0.70-acre lot in Canton, Ga. As you step inside, you're greeted by a bright and airy foyer that leads to a thoughtfully designed interior. On the main level, a formal living room and dining room offer elegant spaces for entertaining. The open-concept layout flows into a spacious kitchen, which boasts modern appliances, ample cabinetry, and a central island with seating. The adjoining family room is cozy and functional. A bedroom, full bathroom and a half bath are also on the main level. Upstairs, you will find three spacious bedrooms, a versatile bonus room, and a luxurious primary suite complete with a walk-in closet. The partially-finished basement is perfect for entertaining with a bar and media room, as well as 1 bedroom and 1 full bath. Relax in nature as the large backyard backs up to serene woods. Property is convenient to Cumming Hwy/SR 20 and close to Creekview HS.
$889,900
341 Allendale Drive Canton, GA 30115
- Type:
- Single Family
- Sq.Ft.:
- 5,374
- Status:
- Active
- Beds:
- 5
- Lot size:
- 2 Acres
- Year built:
- 2001
- Baths:
- 4.00
- MLS#:
- 10355087
- Subdivision:
- Fossett Farms
ADDITIONAL INFORMATION
Charming Split Bedroom Ranch in highly Desired area in East Cherokee!! Located in a sought-after area within the Creekview school district, this spacious ranch home offers comfort and style. The oversized primary suite features a large tile shower, double vanities, and granite countertops. The chef's kitchen, equipped with a large island, opens to a cozy breakfast room, providing ample counter space and numerous cabinets for storage. The spacious family room, highlighted by a stunning stack stone fireplace and crown molding, exudes warmth and invites relaxation. The partially finished basement includes crown molding and tile flooring throughout, with a game room, dining area, sitting room, and a bedroom complete with a full private bath. Also has a private entrance complete with a garage door and a second driveway. Additional bonus room upstairs could be an additional bedroom or office. Enjoy your mornings on the porches, sipping coffee while watching wildlife. The backyard is perfect for outdoor enjoyment. With no mandatory HOA, you're free to bring your chickens and other animals. This property is a must-see!
- Type:
- Land
- Sq.Ft.:
- n/a
- Status:
- Active
- Beds:
- n/a
- Lot size:
- 47.12 Acres
- Baths:
- MLS#:
- 7433090
- Subdivision:
- 47.12 acres
ADDITIONAL INFORMATION
Discover your own private paradise with this breathtaking 47.12-acre estate located in the serene Avery/Creekland/Creekview district. Just minutes from the bustling Canton Marketplace and I-575, yet wonderfully secluded, this property offers the perfect blend of convenience and tranquility. This expansive lot features over 37 acres of gently rolling pastureland, complete with a picturesque creek bordering two side of the property. An additional 9+ wooded acres provide a natural sanctuary and endless possibilities. Whether you envision a dream horse farm, a family compound, or an opportunity for estate lot development, this property offers it all with more than 5 potential building sites! Embrace the beauty of nature while enjoying easy access to modern amenities. Do not miss out on this rare opportunity to own a slice of paradise!
$1,649,200
47 AC Jesse Martin Trail Canton, GA 30115
- Type:
- Land
- Sq.Ft.:
- n/a
- Status:
- Active
- Beds:
- n/a
- Lot size:
- 47.12 Acres
- Baths:
- MLS#:
- 10353814
- Subdivision:
- 47.12 Acres
ADDITIONAL INFORMATION
Discover your own private paradise with this breathtaking 47.12-acre estate located in the serene Avery/Creekland/Creekview district. Just minutes from the bustling Canton Marketplace and I-575, yet wonderfully secluded, this property offers the perfect blend of convenience and tranquility. This expansive lot features over 37 acres of gently rolling pastureland, complete with a picturesque creek bordering two side of the property. An additional 9+ wooded acres provide a natural sanctuary and endless possibilities. Whether you envision a dream horse farm, a family compound, or an opportunity for estate lot development, this property offers it all with more than 5 potential building sites! Embrace the beauty of nature while enjoying easy access to modern amenities. Do not miss out on this rare opportunity to own a slice of paradise!
$745,000
998 Hasty Tl Canton, GA 30115
- Type:
- Single Family
- Sq.Ft.:
- 2,538
- Status:
- Active
- Beds:
- 3
- Lot size:
- 5.79 Acres
- Year built:
- 1992
- Baths:
- 2.00
- MLS#:
- 10350372
- Subdivision:
- Garrison Farms
ADDITIONAL INFORMATION
Beautiful home on nearly 6 private acres in desirable equestrian community Garrison Farms. This sprawling 3 bedroom 2 bath ranch features over 2500 sq ft including the beautiful 4 seasons room, large bedrooms, huge open concept living area, separate dining room, and a cook's kitchen with breakfast bar and additional dining area that is open to the living area. New hvac system and well pump. New flooring and fresh paint. Stone terraced rear of the property with rock steps and paths and a stone patio amid mature hardwoods create a park-like atmosphere in your own back yard. Workshop and storage on lower level open to full sized deck and relaxing gazebo. Common area includes 27 acre private lake and dock access to Garrison Farms Lake for homeowners only for fishing and canoeing, or hike or ride the community trails. Well-established neighborhood on beautiful quiet road with minimum 5-acre lots. Light covenants HOA. Excellent location in sought-after Avery & Creekview school district. Quiet, peaceful, rural living yet only minutes to Canton Marketplace, Northside Cherokee Hospital and I-575 and convenient to Alpharetta, Cumming and GA 400. Enjoy lower Cherokee County taxes and possibilities for senior exemptions. Select opportunity to own this unique property in desirable neighborhood. Move-in ready!
- Type:
- General Commercial
- Sq.Ft.:
- 2,124
- Status:
- Active
- Beds:
- n/a
- Lot size:
- 4.77 Acres
- Year built:
- 1952
- Baths:
- MLS#:
- 10349745
ADDITIONAL INFORMATION
Excellent opportunity to own acreage on heavily traveled highway 20!! Endless possibilities for this property. Potential commercial or keep as residential. Has pastoral acreage also.
- Type:
- Single Family
- Sq.Ft.:
- 2,188
- Status:
- Active
- Beds:
- 4
- Lot size:
- 0.92 Acres
- Year built:
- 1998
- Baths:
- 3.00
- MLS#:
- 10348945
- Subdivision:
- Wrights Mill Estates
ADDITIONAL INFORMATION
Gorgeous move in ready home located in Wrights Mill Estates in Canton Georgia. As soon as you step inside you are greeted by a formal foyer with views into the private living room and dining room. Windows are adorned with plantation shutters, laminate flooring throughout and tons of natural light are a few of the highlights. Vaulted family room has fireplace at the center and overlooked the the kitchen. Kitchen includes white cabinets, breakfast bar, eat in breakfast area and MASSIVE laundry room/pantry. Upstairs includes primary suite with tray ceilings, laminate flooring, private bath with double vanities, separate tub/shower and walk in closet. Three more bedrooms make up the rest of this second floor and each have neutral walls, laminate flooring and more. Downstairs includes fully unfinished basement area with tall ceilings, stubbed for plumbing and a wrap around driveway to the basement for a possible in law suite, storage and more. Deck off the back overlooks a fully fenced backyard! Located in an HOA free neighborhood this is a CAN'T MISS!
$325,000
137 Jackson Street Canton, GA 30115
- Type:
- Land
- Sq.Ft.:
- n/a
- Status:
- Active
- Beds:
- n/a
- Lot size:
- 0.35 Acres
- Baths:
- MLS#:
- 7426263
- Subdivision:
- na
ADDITIONAL INFORMATION
- Type:
- Land
- Sq.Ft.:
- n/a
- Status:
- Active
- Beds:
- n/a
- Lot size:
- 4.21 Acres
- Baths:
- MLS#:
- 10343091
- Subdivision:
- Sherwood Forest
ADDITIONAL INFORMATION
DO NOT DRIVE OR WALK DOWN DRIVEWAY AT 150 SHERWOOD. THAT IS PRIVATE PROPERTY. Discover the perfect location for your dream home in this non-HOA estate home mini-subdivision off of Trinity Church Road. This stunning 4.21-acre lot, filled with beautiful mature hardwood trees, offers an incredibly private setting on a quiet cul-de-sac street. The high and dry terrain varying from gentle slope to flat is ideal for building either a slab home or a terrace-level walk-out (basement) home. Bring your own builder and create the custom home you've always wanted! Zoned for Creekview High School, Creekland Middle School, and Macedonia Elementary. Conveniently located, Publix is just 5 minutes away, and both I-575 and GA-400 are easily accessible. Downtown Cumming, Downtown Canton, and Downtown Ball Ground are all within a 20-minute drive, while popular shopping/dining destinations such as Halycon Forsyth, Avalon Alpharetta, and Downtown Alpharetta are just 25 minutes away. Don't miss this rare opportunity to build your custom home in the highly desirable East Cherokee County. Enjoy the serenity of a private, wooded lot while being conveniently close to shopping, dining, and top-rated schools. Contact us today for more information and to schedule a viewing!
$250,000
148 Sherwood Lane Canton, GA 30115
- Type:
- Land
- Sq.Ft.:
- n/a
- Status:
- Active
- Beds:
- n/a
- Lot size:
- 2.01 Acres
- Baths:
- MLS#:
- 10343087
- Subdivision:
- Sherwood Forest
ADDITIONAL INFORMATION
DO NOT DRIVE OR WALK DOWN DRIVEWAY AT 150 SHERWOOD. THAT IS PRIVATE PROPERTY. Discover the perfect location for your dream home in this non-HOA estate home mini-subdivision off of Trinity Church Road. This stunning 2.01-acre lot, filled with beautiful mature hardwood trees, offers an incredibly private setting on a quiet cul-de-sac street. The high and dry terrain varying from gentle slope to flat is ideal for building either a slab home or a terrace-level walk-out (basement) home. Bring your own builder and create the custom home you've always wanted! Zoned for Creekview High School, Creekland Middle School, and Macedonia Elementary. Conveniently located, Publix is just 5 minutes away, and both I-575 and GA-400 are easily accessible. Downtown Cumming, Downtown Canton, and Downtown Ball Ground are all within a 20-minute drive, while popular shopping/dining destinations such as Halycon Forsyth, Avalon Alpharetta, and Downtown Alpharetta are just 25 minutes away. Don't miss this rare opportunity to build your custom home in the highly desirable East Cherokee County. Enjoy the serenity of a private, wooded lot while being conveniently close to shopping, dining, and top-rated schools. Contact us today for more information and to schedule a viewing!
$599,000
111 Fern Way Canton, GA 30115
- Type:
- Single Family
- Sq.Ft.:
- 4,054
- Status:
- Active
- Beds:
- 5
- Lot size:
- 0.71 Acres
- Year built:
- 1997
- Baths:
- 4.00
- MLS#:
- 10342383
- Subdivision:
- None
ADDITIONAL INFORMATION
Make this 5 bedroom, 3.5 bathroom MOVE-IN ready house your new home! The two-story screened porch and deck are perfect for entertaining or relaxing by the outdoor fire pit. The bright & cozy interior features an open floorplan and high ceilings, creating a sense of spaciousness, a formal living room with a fireplace, perfect for those cozy nights in, a formal dining room, a kitchen with granite countertops, white built-in perfect for entertaining! Don't miss out on this incredible opportunity! This home has great potential and is ready for you to make it your own. Schedule a viewing today before it's too late! Please note that the information and property details provided in this listing, including utilities and room dimensions, are approximate and considered reliable but not guaranteed. It's recommended to independently verify these details if you are considering a transaction based on this listing. The seller/current owner does not guarantee that all property information has been included in this MLS listing. Additionally, the buyer is responsible for all inspections and any city requirements to close.
$375,000
152 Sherwood Lane Canton, GA 30115
- Type:
- Land
- Sq.Ft.:
- n/a
- Status:
- Active
- Beds:
- n/a
- Lot size:
- 3.01 Acres
- Baths:
- MLS#:
- 10341020
- Subdivision:
- Sherwood Forest
ADDITIONAL INFORMATION
DO NOT DRIVE OR WALK DOWN DRIVEWAY AT 150 SHERWOOD. THAT IS PRIVATE PROPERTY. Discover the perfect location for your dream home in this non-HOA estate home mini-subdivision off of Trinity Church Road. This stunning 3-acre lot, filled with beautiful mature hardwood trees, offers an incredibly private setting at the end of a quiet cul-de-sac. The high and dry terrain varying from gentle slope to flat is ideal for building either a slab home or a terrace-level walk-out (basement) home. Bring your own builder and create the custom home you've always wanted! Zoned for Creekview High School, Creekland Middle School, and Macedonia Elementary. Conveniently located, Publix is just 5 minutes away, and both I-575 and GA-400 are easily accessible. Downtown Cumming, Downtown Canton, and Downtown Ball Ground are all within a 20-minute drive, while popular shopping/dining destinations such as Halycon Forsyth, Avalon Alpharetta, and Downtown Alpharetta are just 25 minutes away. Don't miss this rare opportunity to build your custom home in the highly desirable East Cherokee County. Enjoy the serenity of a private, wooded lot while being conveniently close to shopping, dining, and top-rated schools. Contact us today for more information and to schedule a viewing!
- Type:
- Land
- Sq.Ft.:
- n/a
- Status:
- Active
- Beds:
- n/a
- Lot size:
- 0.5 Acres
- Baths:
- MLS#:
- 10339640
- Subdivision:
- None
ADDITIONAL INFORMATION
This is part of approximately 14 Acre assemblage of relatively level land with no topographical challenges. Commercial buildings and residential homes are on the property. Land sits high with excellent visibility on Hwy 20. Approx. 1200 ft of road frontage on Old Cumming Dr, Bishop Dr. and Hwy 20. Industrial grade cul-de-sac for property use capable of handling 18 wheeler trucks and trailers. Traffic count of 22,400. is from 2022 which is before construction on Hwy 20 and just as Covid restrictions were lifted. The traffic count has grown exponentially and will continue to increase as Hwy 20 construction wraps up. Parcels included: #14N29A 013, 14N29A 012, 14N29A 011, 14N29A 008, 14N29A 008A, 14N29A 006, total is $6,393,000.
- Type:
- Land
- Sq.Ft.:
- n/a
- Status:
- Active
- Beds:
- n/a
- Lot size:
- 1.12 Acres
- Baths:
- MLS#:
- 10339637
- Subdivision:
- None
ADDITIONAL INFORMATION
This is part of approximately 14 Acre assemblage of relatively level land with no topographical challenges. Commercial buildings and residential homes are on the property. Land sits high with excellent visibility on Hwy 20. Approx. 1500 ft of road frontage on Old Cumming Dr, Bishop Dr. and Hwy 20. Industrial grade cul-de-sac for property use capable of handling 18 wheeler trucks and trailers. Traffic count of 22,400. is from 2022 which is before construction on Hwy 20 and just as Covid restrictions were lifted. The traffic count has grown exponentially and will continue to increase as Hwy 20 construction wraps up. Parcels included: 14N29A 013, 14N29A 012, 14N29A 011, 14N29A 008, 14N29A 008A, 14N29A 006, total price is $6,393,000.
Price and Tax History when not sourced from FMLS are provided by public records. Mortgage Rates provided by Greenlight Mortgage. School information provided by GreatSchools.org. Drive Times provided by INRIX. Walk Scores provided by Walk Score®. Area Statistics provided by Sperling’s Best Places.
For technical issues regarding this website and/or listing search engine, please contact Xome Tech Support at 844-400-9663 or email us at [email protected].
License # 367751 Xome Inc. License # 65656
[email protected] 844-400-XOME (9663)
750 Highway 121 Bypass, Ste 100, Lewisville, TX 75067
Information is deemed reliable but is not guaranteed.

The data relating to real estate for sale on this web site comes in part from the Broker Reciprocity Program of Georgia MLS. Real estate listings held by brokerage firms other than this broker are marked with the Broker Reciprocity logo and detailed information about them includes the name of the listing brokers. The broker providing this data believes it to be correct but advises interested parties to confirm them before relying on them in a purchase decision. Copyright 2025 Georgia MLS. All rights reserved.
Canton Real Estate
The median home value in Canton, GA is $458,800. This is higher than the county median home value of $403,100. The national median home value is $338,100. The average price of homes sold in Canton, GA is $458,800. Approximately 49.39% of Canton homes are owned, compared to 44.82% rented, while 5.8% are vacant. Canton real estate listings include condos, townhomes, and single family homes for sale. Commercial properties are also available. If you see a property you’re interested in, contact a Canton real estate agent to arrange a tour today!
Canton, Georgia 30115 has a population of 32,342. Canton 30115 is more family-centric than the surrounding county with 38.44% of the households containing married families with children. The county average for households married with children is 36.8%.
The median household income in Canton, Georgia 30115 is $67,355. The median household income for the surrounding county is $90,681 compared to the national median of $69,021. The median age of people living in Canton 30115 is 34.1 years.
Canton Weather
The average high temperature in July is 87 degrees, with an average low temperature in January of 28.9 degrees. The average rainfall is approximately 52.2 inches per year, with 1.9 inches of snow per year.

