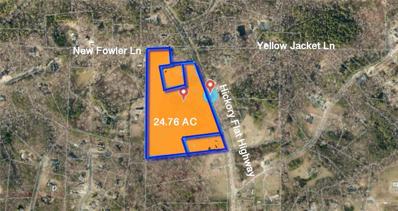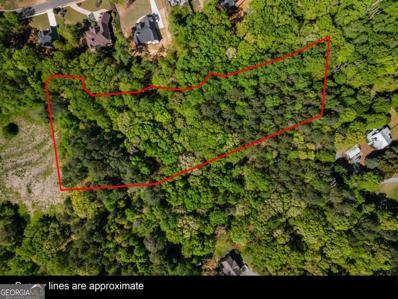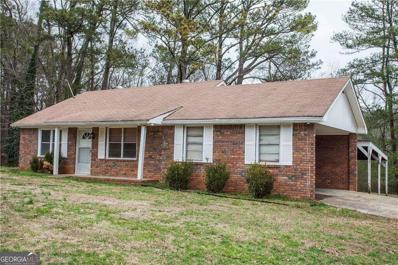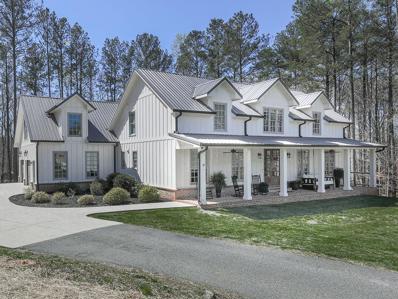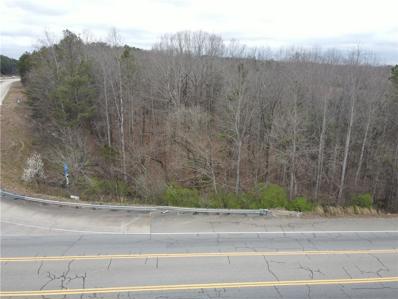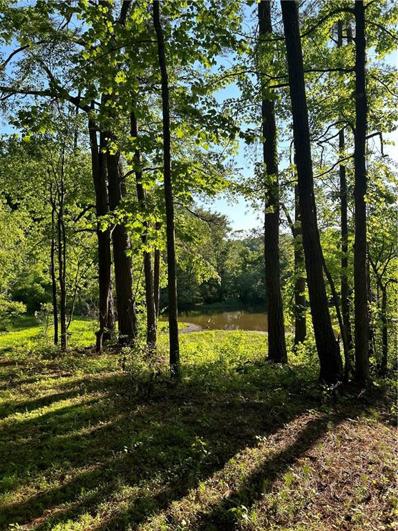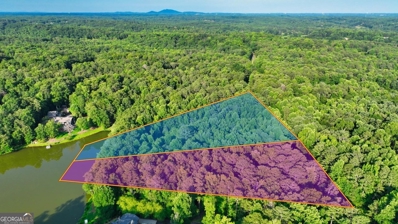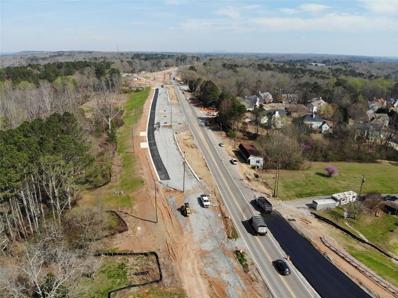Canton GA Homes for Rent
$4,000,000
2648 Hickory Flat Highway Canton, GA 30115
- Type:
- Land
- Sq.Ft.:
- n/a
- Status:
- Active
- Beds:
- n/a
- Lot size:
- 20.84 Acres
- Baths:
- MLS#:
- 7378422
- Subdivision:
- na
ADDITIONAL INFORMATION
Open House:
Wednesday, 1/8 8:00-7:00PM
- Type:
- Single Family
- Sq.Ft.:
- 1,504
- Status:
- Active
- Beds:
- 3
- Lot size:
- 0.85 Acres
- Year built:
- 1992
- Baths:
- 2.00
- MLS#:
- 10285244
- Subdivision:
- SPRING CREEK
ADDITIONAL INFORMATION
Welcome to this beautiful property that brings comfort and style together. The alluring fireplace that graces the living area offers a welcoming ambiance. The interior is tastefully decorated in a neutral color paint scheme, lending an air of elegance and tranquility. The primary bathroom is a luxurious retreat, outfitted with a separate tub and shower for your personal relaxation and convenience. Step into the kitchen, where cooking is a pleasure, equipped with all stainless steel appliances and ample cabinet storage. The kitchen is further enhanced by an attractive accent backsplash, adding a touch of sophistication. Enjoy the outdoors from the spacious deck, the perfect spot for some fresh air and tranquility. The house exudes elegance from every corner, making it a unique find. This is the perfect home for those who appreciate style and comfort, come and see it for yourself.
- Type:
- Land
- Sq.Ft.:
- n/a
- Status:
- Active
- Beds:
- n/a
- Lot size:
- 4.54 Acres
- Baths:
- MLS#:
- 10282033
- Subdivision:
- None
ADDITIONAL INFORMATION
Come build your dream home! 4.54 private acres with a perfect build site. Gravel drive has already been installed to access the property. This gorgeous land in the Avery, Creekland, Creekview district is truly a gem. A lovely stream makes the western border of the lot. Lots of hardwood trees create an ethereal environment. Survey is available and the REGRID app gives a good idea of the lot boundaries. County water is less than 150 feet away. There is a full 20' wide access along the entire easment. With no HOA or deed restrictions, you can come create the home and lifestyle that you have been dreaming of!
- Type:
- Other
- Sq.Ft.:
- n/a
- Status:
- Active
- Beds:
- n/a
- Lot size:
- 1 Acres
- Year built:
- 1948
- Baths:
- MLS#:
- 10278514
ADDITIONAL INFORMATION
Located close the heart of Downtown Holly Springs District, this prime commercial property offers a rare opportunity for entrepreneurs and investors alike. Spanning over 1 acre, the property features two charming older homes with immense potential for renovation or redevelopment. Situated just a stone's throw away from the bustling downtown area of Holly Springs, the location enjoys excellent road frontage, ensuring high visibility for any business venture. Boasting a strategic position, the property is conveniently positioned only 1.6 miles from I575, providing easy access for customers and clients from exit 11. This versatile property caters to a myriad of business endeavors. With its proximity to the up-and-coming downtown area, the potential for growth and success is limitless. Embrace the opportunity to bring your business dreams to life in this vibrant and thriving community. Don't miss out on the chance to be a part of the dynamic growth of Downtown Holly Springs. Explore the endless possibilities that await with this remarkable commercial property.
$969,900
344 Charles Road Canton, GA 30115
- Type:
- Single Family
- Sq.Ft.:
- 3,503
- Status:
- Active
- Beds:
- 4
- Lot size:
- 1.39 Acres
- Year built:
- 2016
- Baths:
- 4.00
- MLS#:
- 7360399
- Subdivision:
- N/A
ADDITIONAL INFORMATION
Welcome to your luxurious retreat in Holly Springs, GA! This stunning custom 2017-built home boasts high-end finishes throughout, offering 4 bedrooms, 3.5 baths, and a convenient master suite on the main level. With a spacious, unfinished basement ready for your personal touch, there's endless potential to customize this home to your liking. Enjoy the tranquility of 1.39 acres of lush landscape from the comfort of your covered back porch. Home is located at dead end road perfect for privacy! SEQUOYAH school district! Don't miss the opportunity to make this your dream home! Conveniently located to restaurants, shopping and I-575 access to take you anywhere you wanna go!
$550,000
317 Maddox Place Canton, GA 30115
- Type:
- Single Family
- Sq.Ft.:
- 3,472
- Status:
- Active
- Beds:
- 4
- Lot size:
- 0.47 Acres
- Year built:
- 2003
- Baths:
- 4.00
- MLS#:
- 10270979
- Subdivision:
- Governors Preserve
ADDITIONAL INFORMATION
Welcome to 317 Maddox Place, nestled in the Governors Preserve community. Step onto the inviting covered front porch adorned with NEW wood columns, exterior lights, and fresh paint, setting the stage for the charm that awaits within. Upon entry, be greeted by the light and bright two-story foyer. The main level boasts a private enclosed home office, ensuring tranquility during busy workdays, while the spacious dining room offers ample space for cherished holiday feasts. Discover a renovated half bathroom discreetly tucked away before entering the expansive living room, adorned with elegant coffered ceilings, a cozy fireplace, and seamless connectivity to the kitchen. Prepare to be impressed by the kitchen's recent upgrades, featuring sleek Quartz countertops, stylish backsplash tile, a new sink, faucet, and an inviting breakfast area. Abundant storage awaits, including a generous walk-in pantry. Adjacent to the kitchen, a sizable bonus room awaits, perfect for versatile use as a play area or secondary living space. Move to the upper level to find a generously sized guest suite with plentiful storage. Conveniently located upstairs, the laundry room, complete with a utility sink, simplifies household chores. Each of the additional bedrooms boasts its own private, full bathroom. The expansive primary bedroom invites relaxation with abundant natural light, trey ceilings, and a custom wood wall treatment. Indulge in the luxurious spa-like primary bathroom, featuring separate vanities and a rejuvenating whirlpool tub. The primary closet is thoughtfully designed with custom storage solutions to accommodate your wardrobe needs. For those craving additional space, the unfinished daylight basement offers over 1,800 square feet, ready for customization and already equipped with plumbing for a bathroom and a private exterior entrance. Outside, revel in the privacy of the cul-de-sac lot, featuring a sizable fenced yard with the tranquil creek at the rear. Recent updates abound, including new windows, exterior paint, light fixtures, main floor HVAC, water heater, dishwasher, custom closets, blinds, countertops, sinks, faucets, and kitchen backsplash. Located in close proximity to shopping, dining, major highways, and healthcare facilities, convenience is at your doorstep. Explore the neighborhood amenities via golf cart, including swim, tennis, playgrounds, and scenic walking trails along the picturesque Etowah River. NOTE: Driveway and retaining wall work needed. Estimates are available upon request. Contact the listing agent today to seize this opportunity to make 317 Maddox Place your dream home.
$2,400,000
450 Pat Rich Drive Canton, GA 30115
- Type:
- Farm
- Sq.Ft.:
- 4,522
- Status:
- Active
- Beds:
- 4
- Lot size:
- 36.36 Acres
- Year built:
- 1984
- Baths:
- 4.00
- MLS#:
- 10272255
- Subdivision:
- None
ADDITIONAL INFORMATION
Nestled away in the woods down a quiet country lane lies a 36 acre idyllic farmstead complete with 30 stall barn, pastures, large lighted arena, round pen, home and riding trails. This horse farm is located right off Arbor Hill Road in sought after Creekview HS District close to Milton and Alpharetta. The pastures are fenced and crossed fenced for turnout efficiency. The barn is easy to access with horse trailers with ease of turn around and designated parking for multiple trailers. The barn features two offices, bathroom, multiple tack rooms and feed rooms, hay storage, tractor storage and shaving storage. The home is charming with vaulted and beamed ceilings, heart of pine flooring, fireplace in master bedroom, large closets, spacious kitchen, screened porch, workshop, bonus over garage, 2 full bathrooms and 2 half bathrooms and 3 bedrooms with a sunroom that could be converted into fourth bedroom. This home is loaded with potential! Whether you are on a horse, on a four wheeler or on foot, you can enjoy the trails through the matured hardwoods and occasionally cross a flowing creek. This property is surrounded by estate homes and the acreage would make an excellent site to build estate homes or use as a horse farm in its current condition. This size property in this location with all its potential makes this farmstead a unique property. Come see today!!!
- Type:
- Land
- Sq.Ft.:
- n/a
- Status:
- Active
- Beds:
- n/a
- Lot size:
- 2.35 Acres
- Baths:
- MLS#:
- 7358557
- Subdivision:
- n/a
ADDITIONAL INFORMATION
Pin Corner Hwy 515 and Howell Bridge Road. This property is the gateway entrance to Ball Ground GA, the next great hot spot. The growth has already begun, come join us.
- Type:
- Single Family
- Sq.Ft.:
- 2,865
- Status:
- Active
- Beds:
- 4
- Lot size:
- 0.75 Acres
- Year built:
- 2024
- Baths:
- 3.00
- MLS#:
- 10262025
- Subdivision:
- Autumn Brook
ADDITIONAL INFORMATION
New Construction! Full Basement. Nestled within the charming community of Autumn Brook, this exquisite home embodies a harmonious blend of sophistication and grace. As you step through the grand two-story foyer, you are greeted by an ambiance of refined elegance. The spacious family room welcomes you with its soaring vaulted ceiling and inviting fireplace, creating the perfect setting for gatherings and relaxation. Adjacent to the family room, the dining room offers a sense of intimacy while remaining seamlessly connected to the main living space. The kitchen is a culinary haven, boasting ample workspace, a central island, and luxurious granite countertops, sure to delight any chef. A breakfast room provides a cheerful spot for casual dining, while a light-filled keeping room offers a tranquil retreat to unwind. The main floor owner's retreat exudes comfort and privacy, featuring a generously sized walk-in closet and a spa-like full bath complete with a soaking tub and separate shower. An additional bedroom and full bath on the main floor offer versatility, ideal for guests or a home office. Upstairs, two additional bedrooms share a well-appointed full bath, providing comfortable accommodations for family members or visitors. A bonus room offers endless possibilities, whether utilized as a playroom, home office, or media center. Conveniently situated near shopping, dining, and with easy access to I-575, Autumn Brook offers a desirable lifestyle with all the amenities at your fingertips. With its specious layout and elegant finishes, this home epitomizes refined living in a vibrant community.
$1,050,000
4072 CUMMING Highway Canton, GA 30115
- Type:
- Office
- Sq.Ft.:
- 1,830
- Status:
- Active
- Beds:
- n/a
- Lot size:
- 5.75 Acres
- Year built:
- 1940
- Baths:
- MLS#:
- 7337144
ADDITIONAL INFORMATION
Great investment opportunity along the exploding GA Hwy 20 corridor in Canton, GA. Several structures including a brick home and residential duplex are situated on 1.7 acres that are zoned General Commercial with the remaining 4.05 +/- acres being zoned R-80 (2 building lots) for a total of 5.75 +/- acres. A savvy buyer could convert the house into their new office or retail location and build your forever home behind! PLEASE DO NOT DISTURB TENANTS. Appointment Only.
- Type:
- Other
- Sq.Ft.:
- n/a
- Status:
- Active
- Beds:
- n/a
- Lot size:
- 0.72 Acres
- Baths:
- MLS#:
- 7324091
ADDITIONAL INFORMATION
Location near intersection of Hwy. 20 and E. Cherokee. Near Race Trac and across the street from Kroger. Zoned general business and ready for your creativity. Lot is just under 1 acre. High traffic and great area for growing your business, plans have been drawn for a small office complex.
- Type:
- Land
- Sq.Ft.:
- n/a
- Status:
- Active
- Beds:
- n/a
- Lot size:
- 2.87 Acres
- Baths:
- MLS#:
- 7318014
- Subdivision:
- none
ADDITIONAL INFORMATION
2.865 acres of a private wooded lot that can be subdivided into 3 lots! Topography is ideal for basement lots. Prime location. Easy access to I-575 (less than a mile) and less than 2 miles from downtown Canton. No HOA!! Septic System lot. This lot is grandfathered zoning of R40. Rare find in Cherokee county. The land can be subdivided into 3 lots (9/10+ acres each) each can have a separate driveway on the three streets that flank the property. Main water line is across the front of the lot on Lewis Rd. Power is overhead. Bring us an offer! The owner can do the site work and put in septic!
$975,000
216 Scott Road Canton, GA 30115
- Type:
- Other
- Sq.Ft.:
- 1,808
- Status:
- Active
- Beds:
- n/a
- Lot size:
- 2.53 Acres
- Year built:
- 1984
- Baths:
- MLS#:
- 10237801
ADDITIONAL INFORMATION
Welcome to a prime opportunity for a Potential Commercial Assemblage with easy access to I575, presenting a strategic location for a myriad of possibilities, including a medical office or retail development. Situated in an area poised for growth, this property offers a unique prospect for those seeking a lucrative investment in a thriving community. Currently zoned R-40, this parcel is part of a broader landscape where nearby properties have already obtained commercial zoning, indicating a favorable environment for prospective commercial ventures. The strategic positioning along Scott Rd provides a crucial link between Hwy 140 and Hwy 20, ensuring optimal visibility and accessibility for potential businesses. This locale is particularly advantageous for those considering medical office development, given its close proximity to the esteemed Northside Hospital Cherokee. Additionally, the convenience extends to retail opportunities, with easy access to shopping at the bustling Canton Marketplace, ensuring a steady flow of potential customers. Homes are currently occupied.
$1,350,000
6000 Union Hill Road Canton, GA 30115
- Type:
- General Commercial
- Sq.Ft.:
- n/a
- Status:
- Active
- Beds:
- n/a
- Lot size:
- 14.83 Acres
- Baths:
- MLS#:
- 20164222
ADDITIONAL INFORMATION
Prime 14.83 Acres at the new Roundabout at Union Hill Rd - Lower Union Hill Rd - Old Jones Rd. Perfect location for Commercial, Church or Restaurant Site. Currently zoned AG but designated as Commercial Development in Cherokee County Future Land Use Maps. Excellent Topography with no flood plain and no creeks. Great visibility with high traffic counts and total 1,536' road frontage on 2 roads (Union Hill & Woodland Brook) and an option to be the 5th leg on the roundabout.
- Type:
- Land
- Sq.Ft.:
- n/a
- Status:
- Active
- Beds:
- n/a
- Lot size:
- 7.04 Acres
- Baths:
- MLS#:
- 7308397
ADDITIONAL INFORMATION
YARDS OF YARD!! ONE OF THE BEST THINGS IN LIFE!! Here you can design your own yard and be the envy of the neighborhood. It's for the Discriminating Home Seeker Desiring the Best! You can purchase the full 7.04 beautiful acres or less if you wish. Nice Area for a nice home, located in Cherokee County, Ga. for the ones looking for something special. See it today and imagine your home situated off of one of the best country roads in the county. Bring your own builder or use ours.
- Type:
- Land
- Sq.Ft.:
- n/a
- Status:
- Active
- Beds:
- n/a
- Lot size:
- 6.2 Acres
- Baths:
- MLS#:
- 20156739
- Subdivision:
- None
ADDITIONAL INFORMATION
Welcome to a truly captivating opportunity in the charming city of Canton, Georgia! This vacant property, spanning an expansive 6.2 acres, is an exquisite gem that awaits your imagination and aspirations. Nestled alongside a picturesque pond, this land offers an idyllic setting that promises a life of tranquility, natural beauty, and boundless possibilities all without the constraints of an HOA. Level 3 Soil Sample completed, Concept build and Septic site plan completed, path to pond has been made, utilities available.
- Type:
- Land
- Sq.Ft.:
- n/a
- Status:
- Active
- Beds:
- n/a
- Lot size:
- 0.76 Acres
- Baths:
- MLS#:
- 7288244
- Subdivision:
- Hembredge Hills
ADDITIONAL INFORMATION
Residential Building Lot Available In Excellent Location near Shopping, Restaurants, and 575. Nicely Wooded and Private. Septic and Public Water. Holly Springs Elementary, Dean Rusk Middle. Sequoyah High School. Cherokee County Taxes only. Located in Hembredge Hills Subdivision. No HOA. Adjacent Lot #17 is available for $85,000 Lot 18 (33,190 sf) Asking Price $81,000 Parcel ID 15N13D 025 Lot 17 (35,190 sf) Asking Price $85,000 Parcel ID 15N13D 026
- Type:
- Land
- Sq.Ft.:
- n/a
- Status:
- Active
- Beds:
- n/a
- Lot size:
- 0.81 Acres
- Baths:
- MLS#:
- 7288224
- Subdivision:
- Hembredge Hills
ADDITIONAL INFORMATION
Residential Building Lot Available In Excellent Location near Shopping, Restaurants, and 575. Nicely Wooded and Private. Septic and Public Water. Holly Springs Elementary, Dean Rusk Middle. Sequoyah High School. Cherokee County Taxes only. Located in Hembredge Hills Subdivision. No HOA. Adjacent Lot 18 is Available $81,000. Lot 18 (33,190 sf) Asking Price $81,000 Parcel ID 15N13D 025 Lot 17 (35,190 sf) Asking Price $85,000 Parcel ID 15N13D 026
$1,448,000
1199 Old Lathemtown Road Canton, GA 30115
- Type:
- Single Family
- Sq.Ft.:
- 5,673
- Status:
- Active
- Beds:
- 8
- Lot size:
- 1.78 Acres
- Year built:
- 1995
- Baths:
- 6.00
- MLS#:
- 10215663
- Subdivision:
- None
ADDITIONAL INFORMATION
Sellers will contribute towards painting the exterior and kitchen of the home. Nestled on 1.78 secluded wooded acres, this expansive 8-bedroom, 6-bathroom farmhouse is situated among neighboring estate homes and picturesque horse farms. Accompanied by a stunning saltwater pool and a versatile sports court, this property promises both entertainment and relaxation. Inside, a gourmet chef's kitchen, equipped with top-of-the-line SS appliances, seamlessly flows into a cozy family room, all accentuated by rich hardwood flooring. An expansive butler's pantry conveniently connects the dining area, optimizing space and function. The elegant main-level primary suite features two custom-designed closets, a luxurious tiled rain shower, and dual vanities in the bathroom. Additionally, a fully equipped apartment suite is perfect for multi-generational living with a kitchen, living area, full main-level bedroom, and an additional loft bedroom. The expansive screened porch overlooks the spacious fenced backyard and outdoor entertainment space. Perfect for large get-togethers. Venture upstairs to find oversized secondary bedrooms, each thoughtfully designed with ample storage. Dive deeper into the home, and you'll find a fully finished terrace level complete with a kitchenette, bedroom, bathroom, gym, and a sizable family/game room. The backyard is an entertainer's dream with a tucked-away "man cave" complete with a full bar and lounge. Dive into the deep saltwater pool, engage in a game on the basketball court, or gather around the expansive firepit area with integrated swing seating. Additionally, there's a storage shed with a fenced paddock. This home is in the coveted Creekview High School district of Cherokee County. It is conveniently located just 5 minutes from 7 Acre Barngrill and Milton Publix, 15 minutes from Milton's Downtown Crabapple District, and 20 minutes from Downtown Alpharetta and Avalon.
$324,900
117 Jackson Holly Springs, GA 30115
- Type:
- General Commercial
- Sq.Ft.:
- n/a
- Status:
- Active
- Beds:
- n/a
- Lot size:
- 0.62 Acres
- Year built:
- 2014
- Baths:
- MLS#:
- 10198053
ADDITIONAL INFORMATION
PRIME LOCATION! Lot is Located Right In The Heart of Downtown Holly Springs! Zoned Commercial. Faces Holly Springs Parkway! Paved Entrance w/ Curbing. Level Lot! Ready for you to Build Your Business!
$3,599,000
301 Lower Union Hill Road Canton, GA 30115
- Type:
- Land
- Sq.Ft.:
- n/a
- Status:
- Active
- Beds:
- n/a
- Lot size:
- 20.11 Acres
- Baths:
- MLS#:
- 10172184
- Subdivision:
- None
ADDITIONAL INFORMATION
PRIME Approximate 8.23 Acres at Lighted Corner Intersection of East Cherokee and Lower Union Hill Road. Property is in Highly Sought After Hickory Flat Community of Cherokee County, Georgia. Property is currently being rezoned GC - Soon to be ready for Retail / Office Development.
$324,900
000 Bishop Drive Canton, GA 30115
- Type:
- Land
- Sq.Ft.:
- n/a
- Status:
- Active
- Beds:
- n/a
- Lot size:
- 3.65 Acres
- Baths:
- MLS#:
- 10161180
- Subdivision:
- NONE
ADDITIONAL INFORMATION
Gorgeous pasture 3.65 acre building lot in Creekview school dist!! Excellent topography; Great location near schools, shopping, and hospital!!
$809,900
611 Walker Court Canton, GA 30115
- Type:
- Single Family
- Sq.Ft.:
- 3,166
- Status:
- Active
- Beds:
- 4
- Lot size:
- 0.67 Acres
- Year built:
- 2023
- Baths:
- 4.00
- MLS#:
- 10158497
- Subdivision:
- Governors Preserve
ADDITIONAL INFORMATION
** READY NOW ** Most popular Steve Casey floor plan checks all the boxes, with open kitchen/ family room and covered outdoor living spaces. Primary bedroom on main with elegant ensuite bath and large walk-in closet. Huge 3-sided kitchen with large center island and KitchenAid appliances. Family room fireplace with built-in base cabinets and floating shelves above. Open concept dining area. Easy access to covered outdoor patio with cozy fireplace. Two additional bedrooms on main level, each with full ensuite bath. 4th bedroom upstairs with full bath, TV room and plenty of storage. 3-CAR GARAGE INCLUDED. Lots of opportunity to choose finishes etc.
- Type:
- Land
- Sq.Ft.:
- n/a
- Status:
- Active
- Beds:
- n/a
- Lot size:
- 2.24 Acres
- Baths:
- MLS#:
- 7182177
ADDITIONAL INFORMATION
Approximately 2.24 acres of Potential Commercial land along expanding GA Hwy 20 (Cumming Hwy). Sale includes 2 parcels (14N29-090 & 091). There is a tenant occupied home on the property. DO NOT DISTURB TENANT. Value is in the land.
$185,000
000 N Stringer Road Canton, GA 30115
- Type:
- Land
- Sq.Ft.:
- n/a
- Status:
- Active
- Beds:
- n/a
- Lot size:
- 2 Acres
- Baths:
- MLS#:
- 7154227
- Subdivision:
- NONE
ADDITIONAL INFORMATION
Gorgeous grassed lot in Hickory flat; Excellent topography and ready to build on. Highly desired schools!! NO HOA!! BRING YOUR OWN BUILDER!!!
Price and Tax History when not sourced from FMLS are provided by public records. Mortgage Rates provided by Greenlight Mortgage. School information provided by GreatSchools.org. Drive Times provided by INRIX. Walk Scores provided by Walk Score®. Area Statistics provided by Sperling’s Best Places.
For technical issues regarding this website and/or listing search engine, please contact Xome Tech Support at 844-400-9663 or email us at [email protected].
License # 367751 Xome Inc. License # 65656
[email protected] 844-400-XOME (9663)
750 Highway 121 Bypass, Ste 100, Lewisville, TX 75067
Information is deemed reliable but is not guaranteed.

The data relating to real estate for sale on this web site comes in part from the Broker Reciprocity Program of Georgia MLS. Real estate listings held by brokerage firms other than this broker are marked with the Broker Reciprocity logo and detailed information about them includes the name of the listing brokers. The broker providing this data believes it to be correct but advises interested parties to confirm them before relying on them in a purchase decision. Copyright 2025 Georgia MLS. All rights reserved.
Canton Real Estate
The median home value in Canton, GA is $458,800. This is higher than the county median home value of $403,100. The national median home value is $338,100. The average price of homes sold in Canton, GA is $458,800. Approximately 49.39% of Canton homes are owned, compared to 44.82% rented, while 5.8% are vacant. Canton real estate listings include condos, townhomes, and single family homes for sale. Commercial properties are also available. If you see a property you’re interested in, contact a Canton real estate agent to arrange a tour today!
Canton, Georgia 30115 has a population of 32,342. Canton 30115 is more family-centric than the surrounding county with 38.44% of the households containing married families with children. The county average for households married with children is 36.8%.
The median household income in Canton, Georgia 30115 is $67,355. The median household income for the surrounding county is $90,681 compared to the national median of $69,021. The median age of people living in Canton 30115 is 34.1 years.
Canton Weather
The average high temperature in July is 87 degrees, with an average low temperature in January of 28.9 degrees. The average rainfall is approximately 52.2 inches per year, with 1.9 inches of snow per year.
