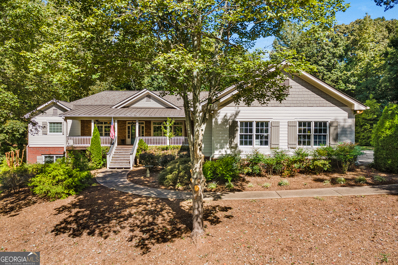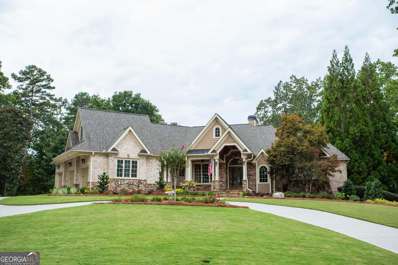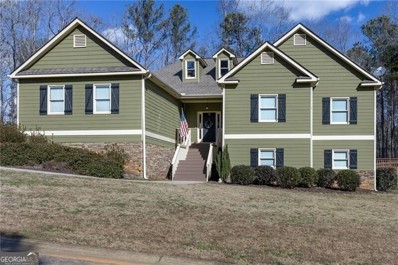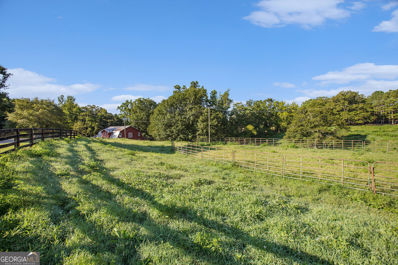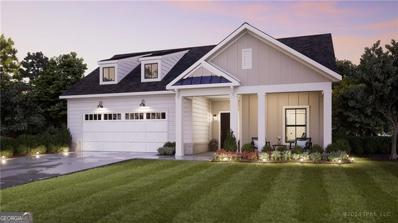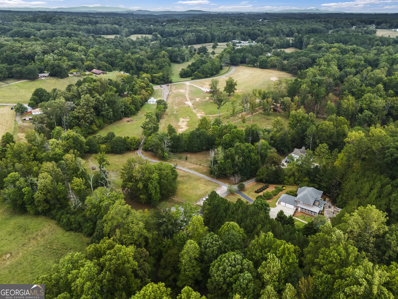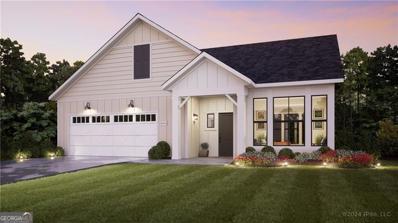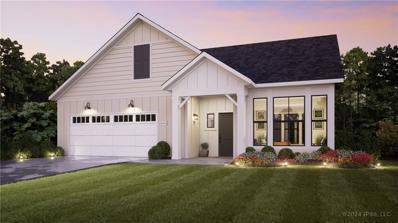Canton GA Homes for Rent
- Type:
- Land
- Sq.Ft.:
- n/a
- Status:
- Active
- Beds:
- n/a
- Lot size:
- 2.65 Acres
- Baths:
- MLS#:
- 10390531
- Subdivision:
- Minor
ADDITIONAL INFORMATION
Back on market, no fault by seller. View this nearly three-acre, quiet, and gorgeous property in Canton, Georgia's growing Cherokee County. You can now build the house of your dreams. Conveniently located near the highly sought-after Creekview High and Creekland Middle schools. NO HOA; Old Orange Mill Road leads to the property via a private easement path. A portion of the land has already been cleared! All you need to bring your own builder and designer together with the layout for your new home; the property already includes a survey and soil report. Construct your own home with amenities like an optional complete basement, garden area, extended yard, outdoor kitchen/living area, swimming pool, and a court for basketball or tennis. There are no creeks, streams or ponds. Please contact listing agent for additional information 404-213-0202
$869,000
955 Freehome Road Canton, GA 30115
- Type:
- Single Family
- Sq.Ft.:
- 2,845
- Status:
- Active
- Beds:
- 3
- Lot size:
- 2.71 Acres
- Year built:
- 2004
- Baths:
- 3.00
- MLS#:
- 10390090
- Subdivision:
- None
ADDITIONAL INFORMATION
Don't miss this opportunity to own a ranch style home in Canton nestled on 2.7 acres, just a few miles from Milton/Crabapple restaurants and shops. This modern cottage features an abundance of windows and double doors overlooking the spacious private yard with room for a pool! Golf lovers won't want to miss the par 3 and putting area built on the property with a creek running through the area! There is also a fantastic firepit area built to enjoy the great outdoors. Enter the home on the large covered front porch and you will find a fabulous open floorplan with lots of natural light. The large formal dining room is off of the foyer and is the perfect place to host dinner parties and holiday celebrations. Working from home is easy in the home office with french doors. The gourmet kitchen includes stained cabinetry, island with seating, a walk in pantry, and newer appliances. The bayed out breakfast room off of the kitchen has an abundance of windows overlooking the backyard, it is a great place to enjoy your coffee in the morning. The family room, also located next to the kitchen, offers a perfect space for entertaining guests or to light the floor to ceiling stone fireplace on for a cozy night in. You will love the mud bench, main level laundry with lots of storage space right off of the 3 car garage! Make sure to check out the main floor owners suite with double walk in closets, double vanity with granite tops, plenty of linen space, an enclosed water closet, custom tiled shower and soaking tub. There are two additional bedrooms with a jack n jill bathroom on the main level! The spacious covered rear porch is a great place to hang out with friends and family. There is plenty of parking with the extra large three car garage and very wide driveway parking area. No HOA here so no rules on what you can park.
$682,750
180 Idylwilde Way Canton, GA 30115
- Type:
- Single Family
- Sq.Ft.:
- 2,205
- Status:
- Active
- Beds:
- 3
- Lot size:
- 0.15 Acres
- Year built:
- 2024
- Baths:
- 3.00
- MLS#:
- 7466701
- Subdivision:
- Idylwilde
ADDITIONAL INFORMATION
NEW YEAR, NEW HOME, NEW YOU ! $25,000 to use ANY WAY YOU WANT for contracts written by the end of the year and when using one of our 5-Preferred Lenders. THIS IS THE FINAL OPPOTUTNITY IN IDYWILDE FOR THIS UNFINISHED BASEMENT HOME. This open plan has tons of natural light! The Morgan features a separate dining room with a pass through butlers pantry and HUGE walk in pantry. Beautiful White cabinets with 42" uppers around the perimeter of the kitchen have soft close doors and drawers while the navy kitchen island is oversized and overlooks the family room. The herringbone tile backsplash and the quartz countertops add sophistication to the kitchen design. The shiplap wrapped fireplace creates a cozy tone in the family room. The wooded private homesite features a twelve foot sliding glass door that opens to a twenty foot COVERED deck. This feature will enhance the outside living experience. OWNERS SUITE ON MAIN with beautiful en-suite featuring a double vanity and large walk-in tile shower. There are two large secondary bedrooms on the second floor with a loft and tons of attic storage. All the closets are walk in and the bathroom is accessible to the larger bedroom. The basement will mirror the first floor offering tons of storage or perfect for future finishing. Perfect for the Holidays!! Photos and virtual tour of previously built Morgan floorplan. At TPG, we value our customer, team member, and vendor team safety. Our communities are active construction zones and may not be safe to visit at certain stages of construction. Due to this, we ask all agents visiting the community with their clients come to the office prior to visiting any listed homes. Please note, during your visit, you will be escorted by a TPG employee and may be required to wear flat, closed toe shoes and a hardhat [The Morgan]
- Type:
- Single Family
- Sq.Ft.:
- 3,205
- Status:
- Active
- Beds:
- 4
- Lot size:
- 0.17 Acres
- Year built:
- 2021
- Baths:
- 4.00
- MLS#:
- 10372107
- Subdivision:
- Edgewater
ADDITIONAL INFORMATION
Lender offers specials! Call for info. Welcome to this beautiful home in the highly desirable Edgewater community! This move-in ready home boasts an inviting and versatile floor plan that you will adore. The spacious foyer opens into a separate den, perfect for use as a study, living room, or dining room. The dining room opens up to the family room with a gorgeous, cozy fireplace. The chef's kitchen is a culinary dream, featuring stunning quartz countertops, a designer tile backsplash, upgraded cabinetry with matte black hardware, an oversized island, and stainless steel appliances. The main level is adorned with premium flooring and elegant upgraded light fixtures, and also includes a convenient mudroom and a generous pantry. The backyard is manageable, not too large or too small. Ascend to the upper level to discover a versatile loft area, ideal for a home office, movie room, or play space. The oversized primary bedroom suite offers a large walk-in closet and a luxurious bathroom equipped with a frameless glass shower and double vanities. Three additional bedrooms and a shared bath complete this level. Indulge in the luxury amenities Edgewater has to offer, including a pool, tennis courts, clubhouse, fitness room, trails, and breathtaking sunsets over Cagle Lake. This prime location is also just a short distance from the vibrant Downtown areas of Woodstock, Canton, and Holly Springs, providing numerous dining and shopping options in a walkable, friendly setting. Conveniently located near top-rated schools and Highway 575, this home is perfectly situated for both comfort and accessibility.
$2,800,000
1017 Avery Road Canton, GA 30115
- Type:
- Single Family
- Sq.Ft.:
- 7,033
- Status:
- Active
- Beds:
- 4
- Lot size:
- 7.35 Acres
- Year built:
- 2024
- Baths:
- 5.00
- MLS#:
- 10388942
- Subdivision:
- Acreage
ADDITIONAL INFORMATION
Welcome to this breathtaking new construction, an executive countryside retreat offering an unparalleled blend of rustic elegance and modern luxury. Set on 7.35 acres of private land in the highly sought-after Creekview High School district, this estate is surrounded by both wooded areas and rolling pastures, with a peaceful stream adding to the serene ambiance. Enclosed by a four-board fence, the property provides the ultimate in privacy and natural beauty. As you step inside, the home's grandeur is immediately apparent. With four spacious bedrooms, three full baths, and two half baths, this custom-designed residence is crafted for comfort and sophistication. The gourmet kitchen, a true showpiece, features rare "White Patagonia" Quartzite countertops and backsplash, Wolf appliances, a Subzero fridge, and custom cabinetry throughout. Whether hosting dinner parties or casual gatherings, the open layout and luxurious finishes make this space perfect for both cooking and entertaining. The attention to detail extends into the master suite, where vaulted ceilings with exposed wooden beams create a sense of grandeur. The master bath is a sanctuary of indulgence, with herringbone-honed marble flooring, level 4 Quartz countertops, and an oversized shower with his-and-hers sides. Additional touches like brick accent walls in the master and executive office add a warm, rustic charm, while the expansive windows bring in natural light to every corner of the home. Designed with entertainment in mind, the home boasts a custom theater with state-of-the-art sound, perfect for movie nights or watching the big game. The Sonos sound system, with wired speakers for the vaulted screen porch and executive office, ensures a seamless audio experience throughout the home. The outdoor living space is equally impressive, with a separate grilling deck, a stone fireplace, and a covered porch that provides stunning views of the lush greenery and pastures. The property also includes a newly constructed barn, wired and ready for endless possibilities-whether it becomes a man cave, pool house, or party barn, it's ready to fulfill your vision. An in-home gym above the three-car garage offers the perfect place to exercise, with panoramic views of the estate's expansive grounds. Swimming pool ready lot with a design completed by Creative Poolscape. Every detail of this home has been carefully considered, from the tankless water heaters providing continuous hot water to the state-of-the-art irrigation system, which covers over 25 customized zones to ensure vibrant landscaping year-round. Even the basement is primed for future luxury, with rough-ins for a bathroom, sauna, and steam room. From its grand monument entrance, perfect for custom gates, to the gas lanterns that warmly illuminate the porch and columns, this estate exudes a timeless elegance. Imagine sipping your morning coffee on the covered porch, surrounded by natural beauty, or hosting unforgettable gatherings in the gourmet kitchen or around one of the three fireplaces. This stunning estate offers an extraordinary opportunity to own a custom masterpiece in one of the area's most desirable locations. Don't miss your chance to experience luxury living at its finest-schedule your private showing today.
$2,277,000
655 Hicks Road Canton, GA 30115
- Type:
- Single Family
- Sq.Ft.:
- n/a
- Status:
- Active
- Beds:
- 5
- Lot size:
- 2.27 Acres
- Baths:
- 6.00
- MLS#:
- 10388810
- Subdivision:
- Trinity Church Preserve
ADDITIONAL INFORMATION
Stunning New Construction! To be Built By E-Craft Design + Build Team!! This Show Home is ready to break ground on this alluring elevation with a thoughtfully designed floor plan, offering a spacious and modern design with bespoke finishes and outstanding craftsmanship throughout. Architecturally pleasing, this captivating home is on a stand-alone 2+ acre lot with no HOA and is located on a quiet country lane road alongside this well-appointed home. A welcoming covered front porch and a truly impressive double-door entry to the foyer, flanked by the home office highlighted by barn doors, a captivating entry point leading to the central space that seamlessly combines the gathering room, kitchen, eat-in kitchen area, and large dining room with a beamed ceiling that all set the stage for this fabulous lifestyle with thoughtful designer touches throughout. Highlights include 10" ft ceilings on the main, all custom cabinetry, modern accent walls, beamed ceilings, coffered ceilings, custom light fixtures, tons of natural light, stunning black framed clad windows, gorgeous White Oak Hardwood floors throughout the 1st & 2nd level, Quartz counters, and a stairwell off the living room area. Unwind in the living room beside the stone fireplace with access to the large screened back patio and enjoy cozy evenings beside the outdoor stone fireplace with direct access to the back yard. A well-appointed main-level private owners retreat with a sitting area and beamed ceiling is privately located off the living room vestibule, highlighted by the stunning spa bath with custom dual vanities, Quartz counters, stand-alone tub, custom tile inlay, polished nickel plumbing fixtures, generous size glass enclosed shower, & extensive custom organized closet that will not disappoint! A beautiful chef's kitchen with custom stained and painted cabinetry is open to the living room centered by a stone fireplace and an eat-in kitchen dining area, all high-end Wolf stainless steel and panel-ready appliance package, and a large center island with quartz counters. Located off the kitchen is access to a scullery kitchen that will delight you with a second gas cooktop, wall oven, second refrigerator, Quartz counters, and custom-organized pantry storage! The main floor laundry room has beautiful tile flooring, custom cabinetry, a utility sink, and access to the side-covered porch. A large mudroom/home office room with storage cabinets and cubbies is off the garage entry. Upstairs boasts 4 large bedroom suites with ensuite bathrooms, large walk-in closets, and a bonus room at the top of the landing with two storage closets. A 2nd Laundry and hobby room has tile flooring, custom cabinets, and Quartz counters. The home has open cell spray foam insulation on the roof line and gables. The garage ceiling is 11"ft and will accommodate 3 cars and a workshop. Easy access from the main level to the backyard, mature trees for privacy, and a significant lawn area with room for a future pool. This location is only minutes to the E Cherokee/Milton line, where you will find fabulous farm-to-table local restaurants, chic boutiques, shopping, Milton parks, award-winning SE Cherokee Schools, downtown Crabapple, Alpharetta, Avalon & GA400!! **Interior Photos are an example of the quality and finishes from previous custom-built homes by E-Craft Design & Build Team**
- Type:
- Single Family
- Sq.Ft.:
- 4,129
- Status:
- Active
- Beds:
- 3
- Lot size:
- 0.71 Acres
- Year built:
- 2002
- Baths:
- 4.00
- MLS#:
- 7455440
- Subdivision:
- Pebblebrooke
ADDITIONAL INFORMATION
Beautiful 1.5 story ranch is on a fully finished basement in Pebblebrooke Subdivision with immaculate landscaping. 12' plus ceilings in foyer, dining room, kitchen, and 15+ ceilings in living room. 10' plus ceilings in all 3 bedrooms. This split floorplan offers privacy for master's suite and easy access to the common areas. When you enter the home there is a foyer with the huge dining room is to the right. The living room has a gorgeous fireplace plus huge windows for natural light that will catch the eye. The living room can be seen from the kitchen so everyone can be involved in conversation and festivities. Off the kitchen is a sizeable breakfast nook. The large master bedroom has a big ensuite with a jetted tub, double vanity, water closet and enormous walk-in closet. On the other side of the house are 2 substantial bedrooms and a full bath. There is a bonus room on the upper level which has a full bath and closet. In the basement, you will find an office with a full bathroom, a bonus room with a closet, a dry bar/dining area with attached entertainment area, a workout room, and another bonus room with access to lower level patio and the back yard, and a workshop. The entire finished basement is heated and cooled by central air, and has electric sockets in every room. The 2-car garage has an accessible ramp which goes straight into the main floor of the house. In addition to the 2-car garage, there is a parking pad and a driveway that will hold 6 additional vehicles. The garage is equipped with built in shelves which do not impede garage space for vehicles. The front yard is beautifully landscaped. Enjoy the large deck with double staircase providing easy access to backyard and lower patio. The wooded area beyond the grassed backyard is perfect for exploring, making trails and having fun. The main level has 1,922 square feet. The upper bonus room has 415 square feet. The fully finished basement has 1,792 square feet. This house is huge and has several areas for togetherness and separate activities. Don't miss out!
$219,000
110 Birchwood Drive Canton, GA 30115
- Type:
- Land
- Sq.Ft.:
- n/a
- Status:
- Active
- Beds:
- n/a
- Lot size:
- 2.02 Acres
- Baths:
- MLS#:
- 7464131
- Subdivision:
- Birchwood
ADDITIONAL INFORMATION
Last vacant lot in established subdivision. Lot is above street level. Soil test is available. Only tax map available for general shape of lot. Close to shopping and Cherokee Northside Hospital,and downtown Canton. Lot dimensions are approximate.
$1,349,900
858 Waterford Estates Manor Canton, GA 30115
- Type:
- Single Family
- Sq.Ft.:
- 4,463
- Status:
- Active
- Beds:
- 4
- Lot size:
- 2.86 Acres
- Year built:
- 2006
- Baths:
- 5.00
- MLS#:
- 10386127
- Subdivision:
- Estates@Brooke Park
ADDITIONAL INFORMATION
PRICE IMPROVEMENT!!! MOTIVATED SELLER!!WELCOME to this AMAZING Estate Manor HOME!! From the first glance of this marvelous property you will envision the immaculate landscaping and this picturesque home!! When you open the front door your first words will be WOW!! You will feel like you are home!! Your eyes will go look straight to the Panoramic view of the Georgia mountains. And when you start looking around you will notice all the incredible features of this custom home. From the immaculate woodwork thru out and all the attention to details!! This estate features open concept living from the moment you walk in the front door. The formal dining has a incredible wood trey ceiling and will easily seat 12+ quests. And from there you will be in the family room where your eyes will go straight to the beautiful fireplace and the extreme high ceilings!! And moving forward you will go right into your own chef's kitchen which features detailed custom cabinetry, top notch appliances, serving bar & spacious breakfast area. Off the kitchen is a Cozy Keeping room/Den with yes another beautiful rock fireplace with bookcase surrounds!! Great for watching tv or just reading your favorite book But if you want a little different view you can go out on your enclosed patio with yes another incredible fireplace great for some quality family time or just a little alone time, The kids or grandkids will enjoy making smores over a roaring fire. This home features a great split bedroom plan!!Great for the owners privacy! The owners suite has a lot to love when you walk in the first thing you will notice is the amazing views to the backyard, and it also has it own private entry to the upper patio that overlooks the incredible pool Great for your morning coffee and listen to the birds chirping or just to unwind after a busy day with a glass of wine and watch the incredible sunset!! You also can enjoy your our owner's spa like bathroom. which includes a Huge walk in shower, double vanities and a fabulous claw foot soaking tub and His & Her custom closets But there is a lot more to see!! When you first come in from the front entrance you would have notice the beautiful winding staircase to the lower level !! This level features 2 additional bedroom with shared bath And both with their own private entrance to the outdoors!! And When you continue on you will notice a spacious office or workout room!! But the best part of the level is the massive area great for pool table, air hockey or any game you love!! Your friends can enjoy having drinks or snack at the custom bar area!! But I almost forgot about the incredible custom wine storage!! You can enjoy your favorite beverage while seating in front of the beautiful brick fireplace watching the game of your choice!! Or if you want more you can go out onto the private covered terrace and enjoy the steaming hot tub Or you can stroll up to the INCREDIBLE saltwater pool and listen to tranquil sound of the waterfall or take a quick dip This backyard is a oasis!! Great for parties or just family This Home Has Everything Anyone Could Want!! Tranquility At It's Finest!!!
- Type:
- Single Family
- Sq.Ft.:
- 4,642
- Status:
- Active
- Beds:
- 5
- Lot size:
- 0.93 Acres
- Year built:
- 2010
- Baths:
- 2.00
- MLS#:
- 10385188
- Subdivision:
- Willow Ridge @ Haynes Crossing
ADDITIONAL INFORMATION
Charming 5 bedroom ranch with full finished basement & 3 car garage on main level. This desireable 5 bedroom, 2 bathroom ranch home sits on a private 0.93 acre lot. This home features hardwood floors throughout first floor and high end epoxy specialty flooring throughout basement. The vaulted family room features a stunnng rock fireplace and opens to large deck overlooking wooded back yard. The kitchen includes granite countertops, tile backsplash and breakfast area. Enjoy the spacious master suite, secondary bedrooms, and full finished basement with custom bar. Extra space to build out large 3rd bathroom. Located in a quiet neighborhood with swim amenities, homes are spread out on nearly 1 acre each - perfect for those seeking privacy. This home will not last!
- Type:
- Single Family
- Sq.Ft.:
- 2,762
- Status:
- Active
- Beds:
- 4
- Lot size:
- 6,534 Acres
- Year built:
- 2016
- Baths:
- 4.00
- MLS#:
- 10378530
- Subdivision:
- Oakhaven
ADDITIONAL INFORMATION
Affordable 2 story home in the fast growing Canton/Holly Springs Area. Easy access to Milton, Alpharetta and downtown Woodstock. Directly across the street from Sequoyah HS. This subdivision features a pool, playground, and cabana for your enjoyment. The first floor is entirely covered with LVP, and the extended spacious sunroom connects to the backyard deck. A new electric fireplace has been installed in the living room. Next to the kitchen, there is a small space that can be customized as a cozy cafe or study area. On the second floor, there is a very spacious master bedroom and three additional rooms, all of which are bright and roomy. The garage is prepared for the installation of an electric vehicle charger. You can enjoy relaxing family time on the backyard deck, and the spacious fenced area is perfect for keeping pets and spending enjoyable moments with children. Thank you for showing.
- Type:
- Single Family
- Sq.Ft.:
- n/a
- Status:
- Active
- Beds:
- 4
- Lot size:
- 0.37 Acres
- Year built:
- 2002
- Baths:
- 3.00
- MLS#:
- 10381185
- Subdivision:
- Forest Creek
ADDITIONAL INFORMATION
This beautifully reimagined 4-bedroom, 2.5-bath home offers an inviting, open-concept layout that is flooded natural light. Seller offering buyer's concessions with a competitive offer! The chef's kitchen is a showstopper, featuring custom quartz countertops, a stylish designer tile backsplash, and brand-new stainless steel appliances. Accompanied by a lovely island and a cozy eat-in breakfast area, it's the perfect space for gathering. Step outside to the seamlessly connected patio which is an ideal setting for outdoor entertaining. The primary bedroom, located on the main level, is a true sanctuary. With his-and-hers closets and an en suite bathroom featuring dual vanities, a spa-like soaking tub, and a stunning glass-enclosed shower, this space offers a retreat-like experience. Two additional generously sized bedrooms on the main level provide ample comfort, while a large, private bonus bedroom is located above the garage. All of these rooms offer flexible space for a guest suite or home office. Modernized and upgraded throughout, this home boasts a new HVAC system, water heater, all-new flooring, and fresh interior & exterior paint. The finishes are elegant and elevated, including new plumbing and electrical fixtures, custom door hardware, and newly landscaped grounds with fresh sod. Nestled on a level lot with easy access, the property offers a peaceful feel, while its prime location on Highway 20 near Interstate 575 and historic downtown Canton places you near abundant shopping and dining options. The community features a large pool, tennis and basketball courts, as well as a scenic walks, making it an amenity-rich haven for active living and relaxation. This revitalized home is more than a house, it's your personal sanctuary, ready to welcome you home! Photos include virtually staged photography.
$849,900
179 Grandmar Chase Canton, GA 30115
- Type:
- Single Family
- Sq.Ft.:
- 3,928
- Status:
- Active
- Beds:
- 4
- Lot size:
- 0.39 Acres
- Year built:
- 2001
- Baths:
- 4.00
- MLS#:
- 7458069
- Subdivision:
- Woodmont
ADDITIONAL INFORMATION
Welcome to 179 Grandmar Chase, nestled in the prestigious Woodmont Golf and Country Club! This stunning home offers incredible curb appeal and is perfectly situated on a premium golf course lot with breathtaking views from every room. As you step into the two-story foyer, you're greeted by an abundance of natural light flowing through the open-concept design. The main level offers convenient living with an oversized owner's suite featuring his-and-her closets, a spa-like bath, and a flex space perfect for an office or nursery. In fact, two office spaces are located on the main level, making working from home a breeze. The chef's kitchen is ideal for entertaining, boasting top-of-the-line features and seamlessly connecting to the spacious great room with soaring ceilings. Upstairs, you'll find three additional bedrooms and two full bathrooms, offering plenty of space for family or guests. Additional highlights include an unfinished basement ready for your custom touch, a 3-car garage, plantation shutters throughout, and a brand-new roof and gutters. The outdoor space is equally impressive, with a backyard overlooking the golf course and an oversized deck accessible from both the kitchen and owner's suite. It’s the perfect setting to entertain guests or create your own private oasis. Don’t miss out on this exceptional home with unbeatable golf course views!
$797,500
743 Union Hill Road Canton, GA 30115
- Type:
- Land
- Sq.Ft.:
- n/a
- Status:
- Active
- Beds:
- n/a
- Lot size:
- 11 Acres
- Baths:
- MLS#:
- 10379083
- Subdivision:
- None-11 Acres
ADDITIONAL INFORMATION
Tucked away down a long, deeded driveway, this untouched 11-acre tract in East Cherokee County offers the perfect blend of seclusion and natural beauty. With winding wildlife trails throughout, the property is easy to explore, inviting you to discover its full potential. Gently rolling hills are covered in a mature mix of hardwoods, providing a serene and private environment. Multiple postcard-worthy building sites, including ideal locations for basement homes, make this property a fantastic choice for a single-family homestead or farm. The land is also easily dividable for future development. A peaceful, babbling creek meanders along the left side of the property, offering fresh, flowing water year-round and adding to the tranquil ambiance. Whether you're seeking a retreat from the hustle and bustle of city life or a place to create your dream home, this property offers endless possibilities. Don't miss the chance to own a slice of paradise in one of the most sought-after areas of Cherokee County!
$1,300,000
142 Owens Store Road Canton, GA 30115
- Type:
- Land
- Sq.Ft.:
- n/a
- Status:
- Active
- Beds:
- n/a
- Lot size:
- 6 Acres
- Baths:
- MLS#:
- 10378266
- Subdivision:
- NONE
ADDITIONAL INFORMATION
Gorgeous piece of property on the red light corner of Owens Store Road and East Cherokee Drive, Property could be left as a mini farm, could be a multi home development (property is zoned R-15), and also property across red light corner is zoned commercial. Many possibilities for this property. Sewer is nearby and easy to connect.
$1,850,000
321 Roper Road Canton, GA 30115
- Type:
- Single Family
- Sq.Ft.:
- 4,463
- Status:
- Active
- Beds:
- 4
- Lot size:
- 2.45 Acres
- Year built:
- 2024
- Baths:
- 6.00
- MLS#:
- 10379839
- Subdivision:
- 4-Home Enclave
ADDITIONAL INFORMATION
Beautiful NEW CONSTRUCTION modern farmhouse sits beautifully on 2.45 acre homesite in charming 4-lot enclave in A++ Cherokee County location on quiet, picturesque Roper Road. Truly an estate feeling as you drive down your PRIVATE 400'+ driveway and arrive at this stunning home. If you value privacy and quiet (no road noise ever!) then this is for you. Most popular open floor plan with impressive 12 foot ceilings in family/ dining areas, a true chef's kitchen and a seamless blend of indoor and outdoor living spaces. Prepare to be wowed as you enter from the beautiful front door to the main living spaces that feature a wall of glass with oversized sliding doors (16' side x 10' tall) and large windows, leading to a stunning covered outdoor living space with 12 foot ceilings, brick fireplace and outdoor kitchen with grill/ grill hood, sink and under counter bev center. The gourmet kitchen has 60" upper cabinets on 3 sides, hidden walk-in pantry/ scullery with sink and countertop, large center island with quartz counters and lots of natural light. The primary bedroom on the main is the perfect size, and features windows thoughtfully placed above nightstand spaces. The elegant ensuite bath features a large zero-entry shower, his and her water closets and standalone tub, and a huge walk-in closet with custom built-ins and second laundry hook-up. An additional guest room on the main level is located at the opposite side of the primary suite, and features a private bath with oversized shower. Second full size laundry and mud room with built-ins on main floor. Upstairs you'll find 2 additional bedrooms, each with an ensuite bath, a separate TV room and another large home office/ bonus room. Premium backyard is level and private, and perfect for a pool. Delivery fall 2024.
- Type:
- Single Family
- Sq.Ft.:
- 2,060
- Status:
- Active
- Beds:
- 2
- Lot size:
- 0.15 Acres
- Year built:
- 2024
- Baths:
- 2.00
- MLS#:
- 7455512
- Subdivision:
- The Courtyards at Redbud Lane
ADDITIONAL INFORMATION
Quick Move In Opportunity at The Courtyards at Redbud Lane! This stunning Promenade floor plan luxury ranch 2-bedroom, 2 bath home features a spacious den and a private courtyard, offering a perfect blend of luxury and comfort. Located in a prestigious Epcon community, this home provides an exceptional living experience with access to premium amenities including a pool, clubhouse, pickleball courts, lake with a dock and fenced dog park with a welcoming neighborhood environment. Enjoy This beautiful ranch-style home features a thoughtfully crafted universal design, ensuring accessibility for everyone with wide doors and hallways. The living area and master bedroom both open up to a serene private courtyard, perfect for relaxation and entertaining. The deluxe owner's suite is a true retreat, boasting an oversized walk-in shower and generous walk-in closet, and direct access to private covered patio. Embrace comfortable living in a home that seamlessly blends style, accessibility, and convenience. Easy access to the new Holly Springs City Center. (images representative only, early 2025 construction complete)
- Type:
- Single Family
- Sq.Ft.:
- 2,060
- Status:
- Active
- Beds:
- 2
- Lot size:
- 0.15 Acres
- Year built:
- 2024
- Baths:
- 2.00
- MLS#:
- 10377478
- Subdivision:
- The Courtyards At Redbud Lane
ADDITIONAL INFORMATION
Quick Move In Opportunity at The Courtyards at Redbud Lane! This stunning Promenade floor plan luxury ranch 2-bedroom, 2 bath home features a spacious den and a private courtyard, offering a perfect blend of luxury and comfort. Located in a prestigious Epcon community, this home provides an exceptional living experience with access to premium amenities including a pool, clubhouse, pickleball courts, lake with a dock and fenced dog park with a welcoming neighborhood environment. Enjoy This beautiful ranch-style home features a thoughtfully crafted universal design, ensuring accessibility for everyone with wide doors and hallways. The living area and master bedroom both open up to a serene private courtyard, perfect for relaxation and entertaining. The deluxe owner's suite is a true retreat, boasting an oversized walk-in shower and generous walk-in closet, and direct access to private covered patio. Embrace comfortable living in a home that seamlessly blends style, accessibility, and convenience. Easy access to the new Holly Springs City Center. (images representative only, early 2025 construction complete)
$1,380,000
952 Thomas Road Canton, GA 30115
- Type:
- Single Family
- Sq.Ft.:
- 6,082
- Status:
- Active
- Beds:
- 5
- Lot size:
- 9.97 Acres
- Year built:
- 2002
- Baths:
- 5.00
- MLS#:
- 10376645
- Subdivision:
- None
ADDITIONAL INFORMATION
Nestled on a picturesque 10-acre estate in the desirable Hickory Flat area of Cherokee County, this luxury home offers the perfect blend of elegance and tranquility. As you drive up the scenic driveway, along the fenced pasture, you'll arrive at this exquisite residence. Step into the grand two-story entryway, which leads to the impressive living room with soaring ceilings, and double doors that lead to an inviting patio. The patio features a striking stacked stone fireplace, an outdoor kitchen complete with a built-in JennAir gas grill and refrigerator, and overlooks a beautiful, heated saltwater pool and hot tub, perfect for year-round enjoyment. The main floor's spacious primary suite enjoys private access to the above-mentioned outdoor space. The primary en-suite bathroom is a true retreat, featuring a large walk-in closet with custom built-in shelving, a luxurious stone walk-in shower, separate soaking tub, and his-and-her vanities. The main level includes a large formal dining room. The gourmet kitchen is a chef's dream, equipped with a new induction island cooktop, new smart double oven, and a SubZero side-by-side refrigerator and freezer. This space flows seamlessly into the cozy family room with a floor-to-ceiling stacked stone fireplace and a bright breakfast room, which opens to an enclosed sunroom, perfect for enjoying quiet relaxation. The three-car garage leads directly to the kitchen through a large mudroom area with an adjacent laundry room and a convenient half bath. Upstairs, you'll find an open office area along with three spacious secondary bedrooms. One bedroom features its own private en-suite bath, while the other two share a well-appointed hall bath. The finished lower level is designed for entertaining, with a full bar and a living area on one side, and a huge recreation space on the other, complete with a pool table and access to the outdoors. This level also includes a large bath with a separate tub and walk-in shower, and a generously sized bedroom. Additionally, there's an unfinished area that provides ample extra storage space. For equestrian enthusiasts or those seeking extra versatility, the property also includes a 5-stall barn with running water and electricity, ideal for horses or any other use you may envision. While situated in a peaceful country setting, this one-of-a-kind property offers the best of both worlds, with easy access to nearby shops, dining, and the highly sought-after Creekview High School. It's the perfect blend of luxury, privacy, and convenience.
- Type:
- Single Family
- Sq.Ft.:
- 1,818
- Status:
- Active
- Beds:
- 2
- Lot size:
- 0.14 Acres
- Year built:
- 2024
- Baths:
- 2.00
- MLS#:
- 10377286
- Subdivision:
- The Courtyards At Redbud Lane
ADDITIONAL INFORMATION
Quick Move In Home Opportunity at The Courtyards at Redbud Lane! Discover the perfect blend of comfort and style in this stunning Palazzo floor plan with designer finishes! This 2 bedroom/ 2 full bath home features gorgeous deluxe kitchen w/5 eye gas burner, pendant lighting and quartz countertops. Four seasons room with abundant lighting and windows. All bedrooms have a view of courtyard. Primary bedroom with sitting room, universal zero entry shower, quartz countertops, family room facing the open kitchen and fireplace. Courtyard is prepped with a gas line to host family BBQ's. Enjoy resort style amenities including a pool, clubhouse, fitness center, fenced-in dog park, pickleball courts and a lake complete with a dock. Easy access to excellent shopping, dining, and entertainment options at the Holly Springs Town Center, local golf courses, and nearby parks, our location offers convenience and leisure. Plus, with easy access to I-575, you're just moments away from wherever you need to go. This home offers everything you need for a comfortable and active lifestyle. Construction complete this November (Photos are representative only, not of actual home)
- Type:
- Single Family
- Sq.Ft.:
- 1,818
- Status:
- Active
- Beds:
- 2
- Lot size:
- 0.14 Acres
- Year built:
- 2024
- Baths:
- 2.00
- MLS#:
- 7454144
- Subdivision:
- The Courtyards at Redbud Lane
ADDITIONAL INFORMATION
Quick Move In Home Opportunity at The Courtyards at Redbud Lane! Discover the perfect blend of comfort and style in this stunning Palazzo floor plan with designer finishes! This 2 bedroom/ 2 full bath home features gorgeous deluxe kitchen w/5 eye gas burner, pendant lighting and quartz countertops. Four seasons room with abundant lighting and windows. All bedrooms have a view of courtyard. Primary bedroom with sitting room, universal zero entry shower, quartz countertops, family room facing the open kitchen and fireplace. Courtyard is prepped with a gas line to host family BBQ's. Enjoy resort style amenities including a pool, clubhouse, fitness center, fenced-in dog park, pickleball courts and a lake complete with a dock. Easy access to excellent shopping, dining, and entertainment options at the Holly Springs Town Center, local golf courses, and nearby parks, our location offers convenience and leisure. Plus, with easy access to I-575, you're just moments away from wherever you need to go. This home offers everything you need for a comfortable and active lifestyle. Construction complete this November (Photos are representative only, not of actual home)
$530,000
310 ELLINGTON Drive Canton, GA 30115
- Type:
- Single Family
- Sq.Ft.:
- 2,039
- Status:
- Active
- Beds:
- 2
- Lot size:
- 0.21 Acres
- Year built:
- 2019
- Baths:
- 2.00
- MLS#:
- 7453843
- Subdivision:
- Brayden Park
ADDITIONAL INFORMATION
Discover the charm of this beautiful custom-built ranch home, just five years old, nestled in a desirable gated community. With a host of upgrades throughout, including hardwood floors, granite countertops, and stylish lighting, this residence is designed for modern living. Enjoy the professionally installed textured concrete patio and lanai, perfect for outdoor gatherings. The spacious open-concept layout features oversized rooms with soaring cathedral ceilings that invite plenty of natural light, enhancing the home’s beauty. Situated on an oversized corner lot, the property has been thoughtfully landscaped, offering a serene outdoor space. Additionally, the home boasts two unfinished upstairs rooms, providing flexibility for future expansion or convenient storage. Immaculately maintained and move-in ready, this home is a must-see in person to truly appreciate all it has to offer!
- Type:
- Single Family
- Sq.Ft.:
- 1,691
- Status:
- Active
- Beds:
- 3
- Lot size:
- 1.94 Acres
- Year built:
- 1972
- Baths:
- 3.00
- MLS#:
- 7452694
- Subdivision:
- Elizabeth G Adams
ADDITIONAL INFORMATION
Welcome to this exceptional property nestled in the heart of Canton, GA, offering a blend of comfort, space, and potential. This spacious 3-bedroom, 2.5-bathroom home is set on a generous 2+/-acre lot, making it an ideal choice for families, investors, or those seeking commercial opportunities through rezoning. Enjoy the best of both worlds with serene surroundings and convenient access to local amenities and major roads. The home boasts an inviting layout with a large, bright living areas. Featuring a large screened-in porch, an ideal spot for year-round enjoyment. The expansive sunroom provides additional living space, perfect for a playroom, home office, entertaining area or gym. The unfinished basement offers limitless possibilities. Sitting on just under 2 acres, the property provides ample outdoor space for gardening, recreational activities, or potential development. 4.25 acre lot next door has just been approved for commercial mix use zoning. This listing would be perfect for future commercial office or medical office. Whether you're looking for a family home with room to grow, an investment with significant potential, or a property to rezone for commercial use, this Canton gem delivers on all fronts.
$425,000
239 Brittany Drive Canton, GA 30115
- Type:
- Single Family
- Sq.Ft.:
- n/a
- Status:
- Active
- Beds:
- 3
- Lot size:
- 0.52 Acres
- Year built:
- 1972
- Baths:
- 3.00
- MLS#:
- 10373046
- Subdivision:
- Lakeview Estates
ADDITIONAL INFORMATION
Welcome to this wonderful home in a serene and sought-after Canton location. This lovingly maintained residence offers 3 spacious bedrooms and 3 full bathrooms. The inviting living spaces are bathed in natural light, highlighting the homeCOs beauty. The kitchen features ample counter space and appliances, perfect for both everyday meals and entertaining. Enjoy your morning coffee or unwind in the bright and airy sunroom. The additional bedrooms upstairs provide options for an office or secondary space. The master suite is charming and offers multiple layout options. The fully finished basement with full bath provides versatile additional living space, ready for your personal touch. With plenty of built-in storage and a well-maintained exterior, this home is as functional as it is charming. Located close to schools, parks, shopping, and dining, this property offers both the tranquility of a peaceful community and the convenience of nearby amenities. DonCOt miss the chance to make this exceptional home yours!
$350,000
348 Pat Rich Drive Canton, GA 30115
- Type:
- Land
- Sq.Ft.:
- n/a
- Status:
- Active
- Beds:
- n/a
- Lot size:
- 4.59 Acres
- Baths:
- MLS#:
- 10372449
- Subdivision:
- None
ADDITIONAL INFORMATION
Appointment ONLY!!!

The data relating to real estate for sale on this web site comes in part from the Broker Reciprocity Program of Georgia MLS. Real estate listings held by brokerage firms other than this broker are marked with the Broker Reciprocity logo and detailed information about them includes the name of the listing brokers. The broker providing this data believes it to be correct but advises interested parties to confirm them before relying on them in a purchase decision. Copyright 2025 Georgia MLS. All rights reserved.
Price and Tax History when not sourced from FMLS are provided by public records. Mortgage Rates provided by Greenlight Mortgage. School information provided by GreatSchools.org. Drive Times provided by INRIX. Walk Scores provided by Walk Score®. Area Statistics provided by Sperling’s Best Places.
For technical issues regarding this website and/or listing search engine, please contact Xome Tech Support at 844-400-9663 or email us at [email protected].
License # 367751 Xome Inc. License # 65656
[email protected] 844-400-XOME (9663)
750 Highway 121 Bypass, Ste 100, Lewisville, TX 75067
Information is deemed reliable but is not guaranteed.
Canton Real Estate
The median home value in Canton, GA is $458,800. This is higher than the county median home value of $403,100. The national median home value is $338,100. The average price of homes sold in Canton, GA is $458,800. Approximately 49.39% of Canton homes are owned, compared to 44.82% rented, while 5.8% are vacant. Canton real estate listings include condos, townhomes, and single family homes for sale. Commercial properties are also available. If you see a property you’re interested in, contact a Canton real estate agent to arrange a tour today!
Canton, Georgia 30115 has a population of 32,342. Canton 30115 is more family-centric than the surrounding county with 38.44% of the households containing married families with children. The county average for households married with children is 36.8%.
The median household income in Canton, Georgia 30115 is $67,355. The median household income for the surrounding county is $90,681 compared to the national median of $69,021. The median age of people living in Canton 30115 is 34.1 years.
Canton Weather
The average high temperature in July is 87 degrees, with an average low temperature in January of 28.9 degrees. The average rainfall is approximately 52.2 inches per year, with 1.9 inches of snow per year.

