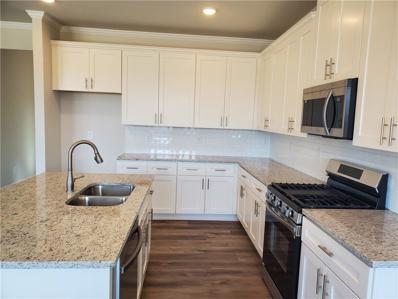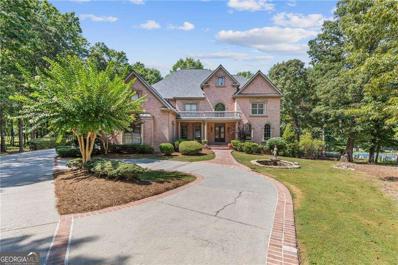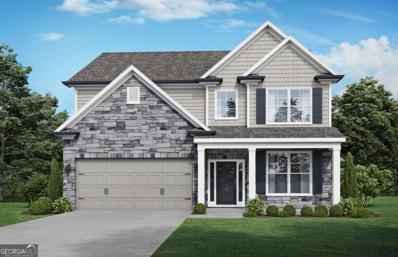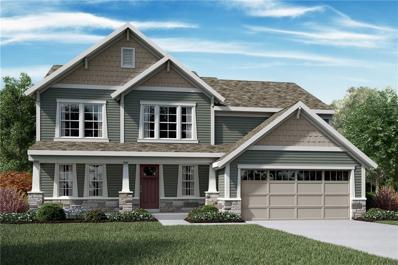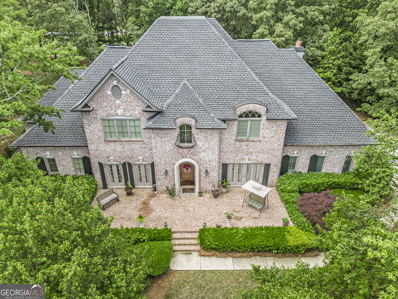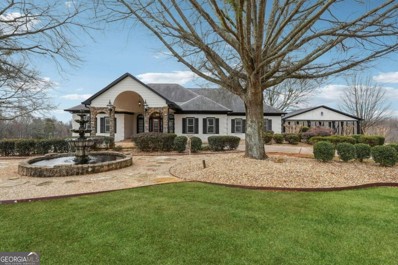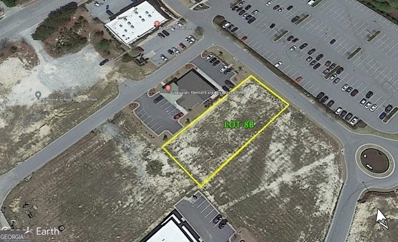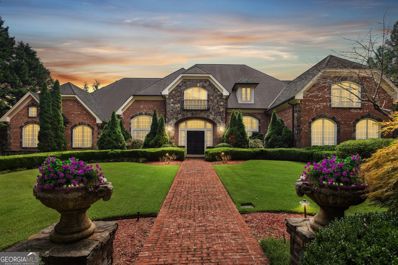Braselton GA Homes for Rent
$1,399,000
5941 Yoshino Cherry Lane Braselton, GA 30517
- Type:
- Single Family
- Sq.Ft.:
- 6,779
- Status:
- Active
- Beds:
- 6
- Lot size:
- 1.02 Acres
- Year built:
- 2008
- Baths:
- 8.00
- MLS#:
- 10347338
- Subdivision:
- Chateau Elan
ADDITIONAL INFORMATION
***MOTIVATED SELLER. ALL REASONABLE OFFERS WILL BE CONSIDERED.*** NEW ROOF INSTALLATION SHOULD BE COMPLETED BY THE END OF DECEMBER 2024. This Beautiful four-sided brick executive home in the Sarazens Corner section of Chateau Elan is located on a quiet cul-de-sac with views of the fourth hole of the Woodlands course. This home features a private heated pool and spa, a second kitchen, great storage spaces, tons of cabinetry, four fireplaces, a four car garage and much more. A formal dining room opens to the fireside great room with a floor to ceiling stone fireplace, custom built-ins, and a coffered ceiling. The primary suite is on the main level and has a brick fireplace, steam shower, custom closet with a morning bar including a sink, microwave and room for a beverage refrigerator. The amazing gourmet kitchen features two islands, Miele double ovens, warming drawer and dishwasher, a Viking five burner gas cooktop with griddle, pot filler, microwave, KitchenAid icemaker, trash compactor, walk in pantry and tons of cabinet space. The warm and inviting keeping room features a floor to ceiling stone fireplace with beautiful wood beams that accent the vaulted ceiling. There are lots of windows that bring in natural light and great views of the pool and backyard. On to the upper level where you will find four private ensuites and a spacious second family room, office or kid's playroom. A wall of windows makes it open and bright and the custom bookcases offer additional storage space.The walk out terrace level is complete with a full second kitchen with another set of double ovens, microwave, dishwasher, electric cooktop and a full size refrigerator along with a spacious walk in pantry/storage area. The family room features a fireplace and trey ceiling and there is also an exercise room, game room, half bath, and a bedroom with a full bath. There is an extra room with an overhead door which would make a great workshop or extra storage area. Relax on the walk out lower patio which takes you to the heated pool and spa in the private fenced backyard overlooking the golf course.The hard to find four car garage even has a plug in for an electric car. Enjoy all that the Chateau Elan complex has to offer which includes a Resort, Winery, Spa, 3 golf courses, swim, tennis, fitness center and is golf cart friendly. The Northeast Georgia Medical Campus in Braselton is just around the corner and you are within easy access to Interstate 85, the North Georgia Mountains, and plenty of dining and shopping options as well as the award winning Mill Creek school system. Legends membership deeded with house and is required.
$928,800
2685 Cork Street Braselton, GA 30517
- Type:
- Single Family
- Sq.Ft.:
- 3,316
- Status:
- Active
- Beds:
- 4
- Lot size:
- 0.2 Acres
- Year built:
- 2024
- Baths:
- 4.00
- MLS#:
- 10347024
- Subdivision:
- Chateau Elan
ADDITIONAL INFORMATION
NEW CONSTRUCTION in the LAST section of Chateau Elan where the lawn maintenance is included in the HOA dues. Brookstone @ Chateau Elan enjoys an enviable location in the neighborhood with a resident gate on Thompson Mill Road. Life paths for walking, biking and golf carts make access to area shopping and restaurants like Chick Filet, Starbucks, Publix, and Kroger easy and FUN! Chateau Elan residents also love driving their golf carts to the Sports Club and other restaurants in the neighborhood and at the adjoining resort. This amazing floor plan is very open and airy. Fourth bedroom on the main level includes double French doors so it can be purposed as an office. Coffered ceilings in the dining room and family room. Wet bar with glass cabinets in the family room---great for enteratining. Stunning accent walls throughout. Hardwood floors everywhere except bathrooms and laundry room. Custom cabinetry, Bertazoni appliances--including refrigerator, huge one-level island,and a BIG walk-in pantry make this kitchen memorable. Custom shelving systems in master closet and pantry. Large, covered patio is private! Two bedroom suites upstairs. Plenty of room in the garage for the golf cart! This home can be ready for its proud new owners in 60 days! HOA fees include ALL, YEAR-ROUND LAWN MAINTENANCE! Swim/Tennis fee includes a FULL gym, fitness classes, indoor pickleball courts, indoor walking track, etc.
$1,395,000
2317 Crimson King Drive Braselton, GA 30517
- Type:
- Single Family
- Sq.Ft.:
- 6,943
- Status:
- Active
- Beds:
- 6
- Lot size:
- 0.61 Acres
- Year built:
- 2006
- Baths:
- 5.00
- MLS#:
- 10345612
- Subdivision:
- WOODLANDS
ADDITIONAL INFORMATION
Indulge in the epitome of luxury living in this perfectly priced Craftsman masterpiece. The Pebble Tec saltwater heated pool with spa sets the stage for relaxing poolside elegance in your oasis. Inside, meticulous craftsmanship is evident with coffered ceilings, trim, and exquisite finishings. The main level features an office with a fireplace, a formal living area with built-ins and a fireplace, a formal dining room, and a chef's kitchen connected to a cozy keeping room with yet another fireplace. The master retreat offers a spa-like bath, and five secondary bedrooms plus a step-up media room provide ample space. The finished lower level is a recreational haven with a billiard/game room, bar, private theater, and an additional bedroom suite. Professionally landscaped gardens enhance the beauty of this entertaining pool site. The entire home has been freshly painted, adding a touch of modern elegance. This residence is a visual delight and a sound investment, offering a lifestyle of unparalleled comfort and style. Welcome home to sophistication and luxury!
- Type:
- Single Family
- Sq.Ft.:
- 1,870
- Status:
- Active
- Beds:
- 3
- Lot size:
- 0.52 Acres
- Year built:
- 2024
- Baths:
- 2.00
- MLS#:
- 7423474
- Subdivision:
- HELLEN VALLEY
ADDITIONAL INFORMATION
Welcome to Hellen Valley by McKinley Homes! Braselton's newest, new home construction community. We are located on Hwy 53 next to Stovall Landscaping just 6 minutes East of I-85. We are featuring our Randolph ranch plan. Come see our most popular ranch plan that offers comfortable one floor living with split guest bedrooms. Great open kitchen and family room layout with kitchen island and lots of cabinets.. Come check out its most popular feature the HALF COVERED BACK PATIO!!! Our standard features include hardwood floors on main, granite countertops in the kitchen and baths, 42" shaker cabinets with soft close doors and drawers, tiled floors and showers, fireplace, 5" trim, and crown molding! ***THIS HOME IS UNDER CONSTRUCTION AND READY TO CLOSE FEBRUARY 2025*** ***STOCK PHOTOS ARE NOT THE ACTUAL EXTERIOR AND INTERIOR COLOR AND DESIGN SELECTIONS***
- Type:
- Single Family
- Sq.Ft.:
- n/a
- Status:
- Active
- Beds:
- 4
- Lot size:
- 0.74 Acres
- Year built:
- 2000
- Baths:
- 4.00
- MLS#:
- 10340240
- Subdivision:
- Chateau Elan
ADDITIONAL INFORMATION
WOW! A GORGEOUS HOME IN CHATEAU ELAN !! GRANITE ENTRANCE, FINISHED HARWOOD FLOORS, SCREEN PORCH WITH FRENCH DOORS, GOURMET KITCHEN W/ GRANITE BACKSPLASH, FIREPLACE IN GREAT ROOM AND MASTER BEDROOM! STEAM SHOWERS! FINISHED TERRECE LEVEL, WET BAR W/ MICROWAVE, MINI KTCHENETTE, WORKOUT/PLAYROOM. 16 HOME PRIVATE GATED AREA OF CHATEAU ELAN!!
$2,300,000
5052 Legends Drive Braselton, GA 30517
- Type:
- Single Family
- Sq.Ft.:
- 9,374
- Status:
- Active
- Beds:
- 5
- Lot size:
- 2.02 Acres
- Year built:
- 2000
- Baths:
- 8.00
- MLS#:
- 10339908
- Subdivision:
- Chateau Elan
ADDITIONAL INFORMATION
MAJOR renovations to this truly move-in ready custom estate home on a picturesque and very private two-acre lot with views of the 5th Fairway of the Legends course. A great majority of the home has been renovated, including HVAC systems, paint, flooring, appliances and fixtures. Double leaded glass doors open to a dramatic marble foyer featuring a sweeping staircase which is flanked by a wood paneled study with custom built-ins and coffered ceiling located to the right of the foyer and a formal dining room to the left. The NEW gourmet kitchen features gorgeous quartzite countertops, new appliances including a Wolf oven and cooktop, speed oven with microwave, a warming drawer and a wine cooler. Enjoy breakfast at the large island or the breakfast area which opens to a spacious fireside family / keeping room with a beautiful beamed ceiling. Step out onto the covered veranda overlooking the fenced yard which is perfect for a pool and offers plenty of privacy. The primary suite with a spacious bath and His and Her custom closets is conveniently located on the main level. Front and rear staircases access four private ensuites on the upper level all of which have custom closets. Terrace level features include a full second kitchen, custom bar, a one-of-a-kind "Barrel Wine Cellar" perfect for tastings and for showcasing your wine, a fireside sitting area, an exercise room or bedroom, family room, game room, full bath, office with custom built-ins and a spacious theater room. Soaring ceilings, extensive trim and plenty of daylight make this a warm and inviting find. Chateau Elan is a gated golf course community conveniently located off Interstate 85 just minutes away from the Northeast Georgia Medical Campus, dining, shopping, and the North Georgia Mountains. The Chateau Elan complex includes an award winning Resort, Winery, Spa, 3 golf courses, swim, tennis, fitness center and more.
- Type:
- Single Family
- Sq.Ft.:
- 2,316
- Status:
- Active
- Beds:
- 4
- Lot size:
- 0.33 Acres
- Year built:
- 2024
- Baths:
- 3.00
- MLS#:
- 7416576
- Subdivision:
- HELLEN VALLEY
ADDITIONAL INFORMATION
Welcome to Hellen Valley by McKinley Homes! Braselton's newest, new home construction community. We are located on Hwy 53 just 6 minutes East of I85. We are featuring our largest ranch floor plan The EASTON is 4 bedroom, 3 full bathrooms with an OVERSIZED BEDROOM AND FULL BATH UPSTAIRS. We offer the best standard features of any builder which include hardwoods in main living areas, Stainless Steel Appliances, Granite in kitchen and full baths, 42" Painted Shaker Cabinets, Crown Molding, 5" Trim, Blinds on the Front Windows and Front Door of Home, Gas Starter Fire Place, Tiled Floors in the Full Bathrooms, Tile in the Master Shower, Double Vanities in Master Bath, and much more. We offer the Large Lot 80 ft and .30 Acres Lots. ***THIS HOME IS TO BE BUILT AND READY TO CLOSE JANUARY 2025*** ***STOCK PHOTOS ARE NOT THE ACTUAL EXTERIOR AND INTERIOR DESIGN AND COLOR SELECTIONS***
- Type:
- Land
- Sq.Ft.:
- n/a
- Status:
- Active
- Beds:
- n/a
- Lot size:
- 0.93 Acres
- Baths:
- MLS#:
- 10331038
- Subdivision:
- Chateau Elan
ADDITIONAL INFORMATION
AMAZING ooportunity for a great lot to build a custom home in the most pretigious section of Chateau Elan. The Legends is a separately gated, estate section with a private golf course and clubhouse. Seller has recent soils test.....good dirt!! He also has a floorplan that has been approved by the HOA and permitted with Braselton. However, you can build a different home as long as it is approved by the Design Review Board within the current Guidelines. The lot has already been cleared! Quiet, cul-de-sac location. The private golf course and clubhouse are just a short walk or golf cart drive from the site. Swim/tennis fees include dues at the exclusive golf club, family privileges at the Sports Club with a full gym, cardio machines, weight room, etc. There are also fitness classes, indoor basketball/pickelball courts, indoor walking track, locker rooms with suana and steam shower.
$2,250,000
4600 Pinot Noir Drive Braselton, GA 30517
- Type:
- Single Family
- Sq.Ft.:
- n/a
- Status:
- Active
- Beds:
- 4
- Lot size:
- 3.79 Acres
- Year built:
- 1987
- Baths:
- 5.00
- MLS#:
- 10302405
- Subdivision:
- Chateau Elan
ADDITIONAL INFORMATION
This is truly a one of a kind home that is a short stroll to the Chateau Elan Resort, Winery and Spa and a setting that is reminiscent of a European country estate. Located in a separate gated small enclave of homes that are surrounded by mature trees, native azaleas & rhododendrons the scenic drive leads to a wooden bridge over a babbling brook and the entrance to this nearly 4 acre estate with endless golf course views and plenty of privacy. The home sites majestically off the road and the circle drive leads you to a ranch style home with relaxing front porch, finished terrace level, pool, pool house, total of 6 garages, vegetable/herb garden and a fruit tree orchard. The leaded glass double entry doors open up to an expansive Grand Room with beamed vaulted ceilings, dining area, a perfect spot for the piano, sitting area, double sided stone fireplace that adds some privacy to the open plan office. The main level also features a large kitchen and breakfast room with big windows taking in the wonderful views, a fireside Keeping Room and the spacious Owners Suite. The open staircase leads to the finished terrace level featuring 3 secondary bedrooms, 2 full and 1 half bath, another huge entertainment area with bar, billiards, and media viewing area and it walks out to the pool. The pool house is a perfect outdoor entertainment space with large bar/outdoor kitchen, entertainment space and separate full bath. Living in Chateau Elan goes beyond just a beautiful home, it is a great community both inside the gates of the neighborhood and the surrounding areas. A unique feature of the area is the golf cart accessibility within the neighborhood and outside of the neighborhood via the Braselton Life Path that connects to other neighborhoods, restaurants, shopping, parks and even the Medical Campus and Hospital. The Sports Club facility in the neighborhood is an optional membership for this home and it includes a Junior Olympic Size outdoor pool, kiddie pool, snack bar (in season), tennis courts, indoor fitness facilities, fitness classes, indoor gymnasium, indoor walking track and outdoor sports fields. Tennis Leagues/Lessons, Personal Training, Pickleball and Swim Team are also offered. If Golf is your game then you will love the (3) 18 hole golf courses and the par 3 course (the Legends course requires a private membership). The neighborhood is adjacent to the Chateau Elan Resort, Winery and Spa that offers numerous restaurants, nightlife and a wide range of special events throughout the year. The Resort also has its own Racquet Club for Tennis and Pickleball. The neighborhood is also conveniently located to the Northeast Georgia Braselton hospital & medical campus and a growing area of restaurants, shops and services. Nearby Interstate 85 leads to all that the Atlanta metro has to offer and within 30 minutes you can be to Lake Lanier, the University of Georgia/Athens and within a hour to all the natural beauty of the North Georgia Mountains.
- Type:
- Single Family
- Sq.Ft.:
- 2,676
- Status:
- Active
- Beds:
- 4
- Lot size:
- 0.51 Acres
- Year built:
- 2024
- Baths:
- 3.00
- MLS#:
- 7385335
- Subdivision:
- HELLEN VALLEY
ADDITIONAL INFORMATION
WELCOME TO HELLEN VALLEY BY MCKINLEY HOMES. WE ARE OFFERING OUR INWOOD PLAN. 4 BEDROOMS AND 2.5 BATHS WITH LARGE OPEN FLOOR PLAN. THE KITCHEN FEATURES A LARGE EAT IN ISLAND. 42" SHAKER CABINETS WITH SOFT CLOSE DOORS AND DRAWERS. STAINLESS STEEL APPLIANCES, GRANITE COUNTERTOPS IN KTICHEN AND FULL BATHROOMS. HARDWOODS ON MAIN, FIREPLACE, CROWN MOLDNING, 5" TRIM, TILED BATHTUB SURROUND, SHOWER WALLS AND FLOORS. WE ARE LOCATED JUST 7 MINUTES FROM I-85 AND OFFER THE LARGEST LOTS IN BRASELTON WITH 80' WIDE LOTS! WE ARE LOCATED IN THE JACKSON COUNTY SCHOOL DISTRICT AND IN THE BRAND NEW LEGACY KNOLL MIDDLE SCHOOL! ***THIS IS A TO BE BUILT HOME THAT WILL BE COMPLETED DECEMBER 2024*** ***STOCK PHOTOS ARE NOT THE ACTUAL EXTERIOR AND INTERIOR DESIGN AND COLOR SELECTIONS***
- Type:
- Single Family
- Sq.Ft.:
- 2,551
- Status:
- Active
- Beds:
- 5
- Lot size:
- 0.33 Acres
- Year built:
- 2024
- Baths:
- 3.00
- MLS#:
- 7384912
- Subdivision:
- HELLEN VALLEY
ADDITIONAL INFORMATION
Welcome to McKinley Homes newest community, Hellen Valley. We offer 151 homes located off of Hwy 53 just 6 minutes west of I-85. OUR MOST POPULAR BROOKPARK PLAN offers 5 beds and 3 full baths with GUEST BEDROOM AND FULL BATH ON MAIN!!! There are 4 bedrooms upstairs with a large LOFT area. We offer the best standard features of any new home builder. We offer Hardwood Flooring in main living areas, Iron Stair Rails, Fireplace, Granite in kitchen and all baths, Stainless Steel Appliances, 42" Painted Shaker Cabinets, 5" Base Boards, Crown, and Wainscoting, Tiled Shower Walls and Floors, Blinds on the front door and front windows of the home. ***THIS IS HOME IS UNDER CONSTRUCTION AND READY TO CLOSE JANUARY 2025*** ***STOCK PHOTOS ARE NOT THE ACTUAL INTERIOR AND EXTERIOR DESIGN AND COLOR SELECTIONS***
- Type:
- Single Family
- Sq.Ft.:
- 2,562
- Status:
- Active
- Beds:
- 5
- Lot size:
- 0.3 Acres
- Year built:
- 2024
- Baths:
- 4.00
- MLS#:
- 7382215
- Subdivision:
- HELLEN VALLEY
ADDITIONAL INFORMATION
WELCOME TO HELLEN VALLEY BY MCKINLEY HOMES. WE ARE OFFERING OUR LAKEWOOD PLAN. ITS SO POPULAR WE CHOSE IT FOR A MODEL HOME. 5 BEDROOMS AND 3.5 BATHS WITH LARGE OPEN FLOOR PLAN. OUR LARGEST KITCHEN WITH 6FT KITCHEN ISLAND. 42" SHAKER CABINETS WITH SOFT CLOSE DOORS AND DRAWERS. STAINLESS STEEL APPLIANCES, GRANITE IN KTICHEN AND FULL BATHS. HARDWOODS ON MAIN, FIREPLACE, CROWN MOLDNING, 5" TRIM, TILED BATHROOM SHOWER WALLS AND FLOORS. WE ARE LOCATED JUST 7 MINUTS FROM 85 AND OFFER THE LARGEST LOTS IN BRASELTON WITH 80' WIDE LOTS! WE ARE LOCATED IN THE JACKSON COUNTY SCHOOL DISTRICT AND IN THE BRAND NEW LEGACY KNOLL MIDDLE SCHOOL! ***READY NOW!*** ***STOCK PHOTOS ARE NOT THE ACTUAL EXTERIOR AND INTERIOR COLOR AND DESIGN SELECTIONS***
- Type:
- Single Family
- Sq.Ft.:
- n/a
- Status:
- Active
- Beds:
- 4
- Lot size:
- 0.3 Acres
- Year built:
- 2024
- Baths:
- 3.00
- MLS#:
- 10293481
- Subdivision:
- HELLEN VALLEY
ADDITIONAL INFORMATION
WELCOME TO HELLEN VALLEY BY MCKINLEY HOMES. WE ARE OFFERING OUR INWOOD PLAN. 4 BEDROOMS AND 2.5 BATHS WITH LARGE OPEN FLOOR PLAN. THE KITCHEN FEATURES A LARGE EAT IN ISLAND. 42" SHAKER CABINETS WITH SOFT CLOSE DOORS AND DRAWERS. STAINLESS STEEL APPLIANCES, GRANITE COUNTERTOPS IN KTICHEN AND FULL BATHROOMS. HARDWOODS ON MAIN, FIREPLACE, CROWN MOLDNING, 5" TRIM, TILED BATHTUB SURROUND, SHOWER WALLS AND FLOORS. WE ARE LOCATED JUST 7 MINUTES FROM I-85 AND OFFER THE LARGEST LOTS IN BRASELTON WITH 80' WIDE LOTS! WE ARE LOCATED IN THE JACKSON COUNTY SCHOOL DISTRICT AND IN THE BRAND NEW LEGACY KNOLL MIDDLE SCHOOL! ***READY NOW!*** ***STOCK PHOTOS ARE NOT THE ACTUAL EXTERIOR AND INTERIOR DESIGN AND COLOR SELECTIONS***
$574,990
58 Catalpa Grove Braselton, GA 30517
- Type:
- Single Family
- Sq.Ft.:
- 2,602
- Status:
- Active
- Beds:
- 4
- Lot size:
- 0.17 Acres
- Year built:
- 2024
- Baths:
- 3.00
- MLS#:
- 7372844
- Subdivision:
- Reserve at Liberty Park
ADDITIONAL INFORMATION
Fischer Homes presents the Designer Collection of new homes at The Reserve at Liberty Park in Braselton, Georgia. The Reserve at Liberty Park is an exclusive gated community with amenities that include a private clubhouse, resort-style pools, and lighted tennis courts. Conveniently located near recreation and entertainment options including The Chateau Elan Golf Club, Michelin Raceway Road Atlanta, Braselton Mulberry RiverWalk, and 5 minutes away from downtown Braselton. Gorgeous new Avery Western Craftsman plan by Fischer Homes features a stunning kitchen with stainless steel appliances, upgraded multi-height cabinetry with soft close hinges, quartz counters, walk-in pantry and all open to the soaring 2 story family room with gas fireplace. Included rec room in step down level. The homeowners retreat is on its own level with an en suite that includes a double bowl vanity, garden tub, separate shower and a HUGE walk-in closet with laundry room access for easier laundry days. There are 3 additional secondary bedrooms and hall bath. 2 bay garage.
- Type:
- Single Family
- Sq.Ft.:
- 3,007
- Status:
- Active
- Beds:
- 5
- Lot size:
- 0.17 Acres
- Year built:
- 2022
- Baths:
- 3.00
- MLS#:
- 10286073
- Subdivision:
- Union Grove
ADDITIONAL INFORMATION
Like new!! Move in Ready! Impressive energy-efficient 2-storey single family stone front home with front porch. A large loft upstairs is customizable to suit your needs as is a bonus room on entering this impressive home. The property is close to I85, Chateau Elan, I985, Buford Mall, schools, eateries and parks.
$4,250,000
5162 Legends Drive Braselton, GA 30517
- Type:
- Single Family
- Sq.Ft.:
- 19,363
- Status:
- Active
- Beds:
- 8
- Lot size:
- 0.93 Acres
- Year built:
- 2009
- Baths:
- 10.00
- MLS#:
- 10286061
- Subdivision:
- Chateau Elan
ADDITIONAL INFORMATION
Traditional meets modern in this European Masterpiece in the gated resort community of Chateau Elan. High ceilings, expansive windows allowing natural light & great views, open floor plan, exceptional craftsmanship and spacious rooms. The dreamy curved staircase welcomes you into the 2 story foyer with views from the Juliet balconies from the above rooms. Bibliophiles will appreciate the panelled two level library/office with spiral staircase, while auto enthusiasts are served by the 7 car garage. Davinci Slate Roof with lifetime warranty, Geothermal HVAC systems & more Chef's kitchen with Viking appliances is open to a huge 2 story family room with a second private prep kitchen to accommodate your gatherings. The main floor continue with formal dining room, Grand Room, owner's retreat with his/her closets & sitting room. 2nd level features 3 secondary en-suites & full guest apartment with private entry. 3rd level features a secondary theatre room, flex space, bedroom & bath. The lower level of the home features Theatre Room, full Kitchen, wine cellar, family room, flex space, home gym, full guest suite, sun room and spa bath with steam room. The outside of the home features a circle drive, motor court, carriage house, large covered terraces on the back of the home and numerous Juliet balconies. Energy efficient as well! The expansive backyard can easily accommodate the pool of your dreams. Full Golf Club Membership to the private Legends golf course, swim, tennis and fitness facilities. Chateau Elan is a unique development that features the world class Chateau Elan Resort, Winery and Spa. The Braselton community is home to a new hospital/medical campus, quaint downtown that hosts many festivals & gatherings. Lifestyle Living at its Best!
$545,990
80 Linden Court Braselton, GA 30517
- Type:
- Single Family
- Sq.Ft.:
- 2,745
- Status:
- Active
- Beds:
- 4
- Lot size:
- 0.17 Acres
- Year built:
- 2024
- Baths:
- 3.00
- MLS#:
- 7366808
- Subdivision:
- Reserve at Liberty Park
ADDITIONAL INFORMATION
Fischer Homes presents the Designer Collection of new homes at The Reserve at Liberty Park in Braselton, Georgia. The Reserve at Liberty Park is an exclusive gated community with amenities that include a private clubhouse, resort-style pools, and lighted tennis courts. Conveniently located near recreation and entertainment options including The Chateau Elan Golf Club, Michelin Raceway Road Atlanta, Braselton Mulberry RiverWalk, and 5 minutes away from downtown Braselton. This home offers the brand new construction Wyatt plan! This stunning home has a lovely covered front porch. Just inside you'll find a private study with double doors and convenient powder room. Notice the hardwood floors throughout the open concept first floor. The stunning kitchen offers a central island, quartz counters, upgraded cabinets and a walk in pantry. The kitchen opens to the spacious family room and light-filled morning room, which has walk out access to the 12x14 wood deck. A private study with double doors is located right off the entry foyer. Upstairs owners suite offers attached bath with double doors, featuring dual vanity sinks, soaking tub, walk in shower, private commode and large walk in closet. Three additional bedrooms (each with a walk in closet), loft, hall bath and convenient second floor laundry complete the upstairs. Full, unfinished, walk out basement with full bath rough in. Attached two car garage.
$1,750,000
5757 Gene Sarazen Drive Braselton, GA 30517
- Type:
- Single Family
- Sq.Ft.:
- 7,965
- Status:
- Active
- Beds:
- 5
- Lot size:
- 1.31 Acres
- Year built:
- 1998
- Baths:
- 6.00
- MLS#:
- 20178373
- Subdivision:
- Chateau Elan
ADDITIONAL INFORMATION
Come see this immaculate, traditional golf course home situated on a private drive and 10th fairway of the highly sought after Legends of Chateau Elan. NEW castle entry doors will welcome you in to a FULLY RENOVATED KITCHEN and NEW HARDWOODS, expansive master suite, large two-story foyer, floating staircase, formal dining room with wine bar/butlers station. Chef's kitchen features stone countertops, new appliances, light fixtures and double islands. The cozy fireside keeping room and 2 outdoor patios overlook the 10th fairway of the prestigious LEGENDS GOLF COURSE. Main level owners suite has a lovely sitting area, new hardwoods, spa-like master bathroom with steam shower, soaking tub, and his & hers walk-in closets. Second level features three secondary bedrooms, 2 baths and large loft area with great built-ins, perfect for home library. Finished terrace level features a full kitchen, 600+ bottle wine cellar, large guest suite with full bath, media area, exercise area, large living room and billiards room, secondary pool entrance to half bath, and an enormous amount of unfinished storage space. Walk out to the unspoiled fenced backyard, complete with outdoor kitchen including ice machine, fridge, gas grill and one gas burner, fire pit and salt water pool and spa, all overlooking the 10th hole, a dogleg Par 5 on the prestigious Legends golf course. This backyard oasis is not only mature and ideal for entertaining, it has private stone path leading you to a quiet sitting area perfect for bird watching or play area! This estate has NEW ANDERSEN WINDOWS and DOORS on main and second level, NEWER ROOF, NEW heat pumps, NEW WATER HEATER - all energy efficient. The garage even comes equipped with custom cabinets for all your tools and accessories. The Legends of Chateau Elan is an exclusive gated community with a PRIVATE 18-hole golf course, inside the larger Chateau Elan community which also offers so many amenities such as sports club, pool, tennis courts, 2 golf courses, winery, restaurants, resort and spa!
$1,799,800
5072 Legends Drive Braselton, GA 30517
- Type:
- Single Family
- Sq.Ft.:
- 10,257
- Status:
- Active
- Beds:
- 4
- Lot size:
- 1.84 Acres
- Year built:
- 1999
- Baths:
- 8.00
- MLS#:
- 10275249
- Subdivision:
- Chateau Elan
ADDITIONAL INFORMATION
Elmer Hopper Homes built, original owner resale on the 5th green of the Legends Private golf course- the duplicate hole of Augusta number 13 . If privacy and golf views are what you are looking for, this is your home! This home sits nestled between the trees on almost 2 acres of prime Legends property. Upon entering, you are greeted by a bubbling fountain in the middle of the long, circular driveway. There is additional parking for guests as well as 2 pathways- one that leads to the backyard and golf course and one that leads to the pool that is tucked behind trees to allow for private swimming and entertaining. The incredibly open floor plan with oversized rooms throughout, shows an owner who was ahead of her time in design! Master suites on the main and second levels make this the perfect multi-generational home. When entering the 2 story foyer you are struck by the natural daylight and beauty of the floating circular staircase. On one side of the staircase is a wood paneled study/office with built in cabinets and on the other side is a banquet sized dining room- both rooms with floor to ceiling windows. Straight ahead is a two story great room with massive windows and incredible views of the course. Adjacent to the great room is the kitchen, breakfast room and keeping room, all within view of one another. A unique three-sided island anchors the kitchen and allows for dining, gathering and food prep all at the same time. The custom made, light wood cabinets are stained a color that is on trend for today's new construction. The adjacent keeping room is larger than the great room in most homes and the floor to ceiling windows continue throughout, letting in light as well as framing views of the golf course and the pool. The master suite on the main level has a double tray ceiling and a vaulted sitting room with two sides of windows and double doors to one of 2 main level, steel decks. The walk-in closet is massive with custom shelving and an island. The bath has a steam shower, newly painted his and hers vanities, a barrel ceiling and amazing additional storage cabinets. There are 2 powder rooms- one formal and the other casual- on each side of the main level and the there is built in display and serving cabinetry between the kitchen and dining room. The laundry room is oversized with a sink, closet, and built in hidden ironing board. Hardwoods through out most of the main level. Upstairs there are 2 oversized bedrooms, with large baths and walk in closets and a second master suite with a private balcony overlooking the pool. The bathroom has double vanities, a seperate shower and soaker tub and two walk in closets. The circular staircase continues down to the terrace level that has everything that one could want to entertain. There is a third fireplace in the downstairs family room that also has access to the screened in porch, a pool table/card game area and a bar larger than many kitchens with ice machine, beverage fridge and "pass thru" window that allows you to serve your guests drinks and snacks while out at the pool. There are 2 baths- a cabana bath that has a changing area with towel and clothing storage and a full bath adjacent to the massive downstairs office/work out room that could be used as a large guest bedroom with the same beautiful views of the course. Custom "movie theater" murals lead you to the home theater room with platform seating areas and a stage. 2 additional finished areas could be used for either storage, a man's workshop or a lady's craft room with additional unfinished storage remaining in the mechanical room. The second of 2 covered patios leads you to the very private, beautifully landscaped lower level outdoor entertaining area with an outdoor shower, a huge deck and a free-form pool with a rock waterfall. The 3 car detached garage has an entrance with a staircase leading to finished flex space- a man cave, an office- whatever your family needs. Full Legends Golf membership is required.
- Type:
- Single Family
- Sq.Ft.:
- 3,040
- Status:
- Active
- Beds:
- 5
- Lot size:
- 0.35 Acres
- Year built:
- 2017
- Baths:
- 3.00
- MLS#:
- 7356558
- Subdivision:
- Reserve at Liberty Park
ADDITIONAL INFORMATION
Welcome to your dream home! This stunning 4-bedroom, 2.5-bathroom residence is located in a prestigious gated community, just minutes from the renowned Chateau Elan and the convenient I-85 freeway. As you step inside, you’ll be welcomed by soaring high ceilings that create a bright and airy atmosphere throughout the main living areas. The spacious floor plan is ideal for both entertaining and everyday living, with a large master bedroom that serves as a true retreat, offering generous space and comfort. Additionally, the lower level features a huge bonus room, perfect for a movie theater, extra bedroom, or game room. Upstairs, the thoughtfully positioned laundry room makes chores effortless, while the additional three bedrooms are generously sized, providing ample space for family or guests. The community boasts exceptional amenities, including two large swimming pools, well-maintained tennis courts, a fully equipped gym, and the security of a private gated entrance. Don’t miss the chance to live in this sought-after neighborhood, with easy access to top-rated schools, shopping, dining, and entertainment. Schedule your showing today and make this house your new home! Please note: This home is available both for sale and for lease.
$1,999,999
5403 Legends Drive Braselton, GA 30517
- Type:
- Single Family
- Sq.Ft.:
- 10,627
- Status:
- Active
- Beds:
- 6
- Lot size:
- 1.18 Acres
- Year built:
- 2005
- Baths:
- 8.00
- MLS#:
- 10254187
- Subdivision:
- Legends/Chateau Elan
ADDITIONAL INFORMATION
Escape to the luxurious lifestyle of Chateau Elan in this magnificent residence boasting 6 bedrooms and 5 full baths, encompassing unparalleled elegance. Situated on a sprawling 1.18-acre golf course lot, this home offers breathtaking views of the 8th Fairway, providing a picturesque backdrop to your everyday life. Indulge in outdoor living at its finest as you relax on the covered front and back porches or take a dip in the heated saltwater pool/spa, surrounded by exquisite stonework and lush landscaping overlooking the golf course. Inside, an elegant entry foyer sets the tone for the impeccable design found throughout the home. The Great Room offers a seamless transition between indoor and outdoor living, with captivating views of the pool and golf course beyond. Entertain guests in style in the dining room or retreat to the study, complete with custom built-ins for added sophistication. The open kitchen is a chef's delight, featuring a coffered ceiling, granite countertops, a large island/breakfast bar, and a cozy breakfast area that flows effortlessly into the keeping room. The two-story great room boasts a beamed ceiling and custom built-ins, creating a warm and inviting ambiance. Community amenities abound, including three golf courses, three tennis courts, a Sports Club fitness center, multiple restaurants, and a junior Olympic-sized swimming pool. Nearby attractions include the Northeast Georgia Hospital and Medical Campus, the Mall of Georgia, and downtown Braselton, with easy access to I-85 and the North Georgia Mountains.
$385,000
27 Yaupon Trail Braselton, GA 30517
- Type:
- Single Family
- Sq.Ft.:
- 1,763
- Status:
- Active
- Beds:
- 3
- Lot size:
- 0.16 Acres
- Year built:
- 2020
- Baths:
- 2.00
- MLS#:
- 7346980
- Subdivision:
- Broadmour Glen
ADDITIONAL INFORMATION
Welcome to your dream home in Broadmoor community. This home features an open concept island kitchen with stainless steel appliances with walk out access to the back patio. The kitchen is open to the family room with a fireplace. Community amenities include a swimming pool and playground. Great location minutes away from Chateau Elan, nearby shopping, restaurants and easy access to the interstate. Don't miss your opportunity to tour this home, call to schedule your private showing.
$1,485,000
4420 Benefield Road Braselton, GA 30517
- Type:
- Single Family
- Sq.Ft.:
- 3,307
- Status:
- Active
- Beds:
- 5
- Lot size:
- 4 Acres
- Year built:
- 1990
- Baths:
- 4.00
- MLS#:
- 10255751
- Subdivision:
- None
ADDITIONAL INFORMATION
Picture yourself rushing home every evening to your own private oasis in Braselton! Enter the ranch through an automatic gate, drive through the front yard. You'll enter the oversized front entrance welcoming you by a stack stone waterfall. The grand entrance of this custom-built ranch takes you to a glass door with a foyer entering the grand entry spacious living room. Enjoy both entertaining and everyday living in the chef's kitchen, complete with premium custom cabinets, Thermador Appliances, expansive island with prep sink, 6 burner gas cooktop with decorative vent hood and pot filler and an oversized walk-in pantry. The kitchen easily flows into the Great Room creating the perfect open living space. The mudroom is located next to the kitchen to make organization a breeze and is conveniently located right off the 3-car port. Rounding out the living area on the main level is a formal dining room. The owner's suite is truly a retreat, tucked away in a private corner of the main level with large windows allowing the morning sun to get in. The bedroom itself is oversized with its own covered porch and two separate walk-in closets, a french door on the side with a walk to the sunroom, making the space enjoyable any season of the year. The sunroom is a beautiful large space with glass windows overseeing the pool and the greenery of the property. The bedroom itself is oversized with its own covered porch and separate walk-in closets customized with California closets. The owners bath features a jacuzzi tub and two walking in spa showers with frameless glass and marble enclosure. The main level also includes three guest bedrooms with a private bath and an additional conveniently located half bath. Walk down the staircase to find a spacious secondary apartment complete with a king-size bedroom and plenty of living space for a seating area and separate gaming room and a potential full kitchen. Space is complete with ample storage, walk-in closets and a private bath with tiled, frameless shower and walk-in closet. A second floating staircase leads to the terrace level and sunroom. As you exit the terrace level, no detail was overlooked in completing this backyard paradise. Including ample space for entertaining, a salt pool, jacuzzi and pagoda with a fire grill ready to entertain your family and guests. A spiral staircase leads you to the pool area which is conveniently attached to an outdoor shower. To complete the picture of this beautiful ranch, house is surrounded by wooden fence all around and a horse stable is waiting to bring horses in. This distinctive ranch is located less than 5 minutes of driving to the main Hwy I-85, proximity of 15 minutes to Chateau Elan Winery and 10 minutes away close by major hospitals in Braselton and Gainesville.
- Type:
- General Commercial
- Sq.Ft.:
- 19,471
- Status:
- Active
- Beds:
- n/a
- Lot size:
- 0.45 Acres
- Baths:
- MLS#:
- 20167450
ADDITIONAL INFORMATION
Commercial lot 0.447+/- AC. Site has all utilities except gas. Off-site detention. Mixed use. Subject to Stone Crossing Development covenants and restrictions. Contact agent for details.
$2,999,900
5767 GENE SARAZEN Drive Braselton, GA 30517
- Type:
- Single Family
- Sq.Ft.:
- 14,500
- Status:
- Active
- Beds:
- 7
- Lot size:
- 1.36 Acres
- Year built:
- 2001
- Baths:
- 9.00
- MLS#:
- 10241562
- Subdivision:
- Chateau Elan
ADDITIONAL INFORMATION
Welcome to this exquisite entertainers delight located in the exclusive Legends of Chateau Elan. You will be greeted by the enchanting landscape as you enter the private estate, truly a unique and glorious home located on hole #10 of the private Legends golf course. Expansive floorplan, luxury details throughout, and impeccable quality. The primary suite is located on the main level with an elegant oversized luxury spa-like bathroom offering private staircase access to your personal gym. The bright and upscale kitchen overlooks the great room and offers gorgeous views to the outdoor entertaining areas. Enjoy the fireside gentleman's study with custom woodwork and loft library. Upstairs offers three additional oversized suites. The terrace level offers a state of the art 3,000+ bottle air conditioned Old World brick Wine Cellar room perfect for your collection, a well appointed bar for serving, and a professional sized private gym, as well as an additional guest suite and 2nd office with private entry. Enjoy the sunsets from your rear terrace well landscaped backyard, awaiting your personalized custom pool plans overlooking the exclusive Legends Golf Course (photos for inspiration included). Enjoy the peace of mind of the 50 year Manor Roof and updated HVAC units. Chateau Elan offers an unrivaled amenities to include swim, tennis, golf, spa, and dining. Conveniently located near shopping, interstate access, Falcons Training Facilities, Hospital, Lake Lanier, and adjoined to the world renowned Chateau Elan Resort and Winery. This custom European home is truly luxury at its finest!

The data relating to real estate for sale on this web site comes in part from the Broker Reciprocity Program of Georgia MLS. Real estate listings held by brokerage firms other than this broker are marked with the Broker Reciprocity logo and detailed information about them includes the name of the listing brokers. The broker providing this data believes it to be correct but advises interested parties to confirm them before relying on them in a purchase decision. Copyright 2025 Georgia MLS. All rights reserved.
Price and Tax History when not sourced from FMLS are provided by public records. Mortgage Rates provided by Greenlight Mortgage. School information provided by GreatSchools.org. Drive Times provided by INRIX. Walk Scores provided by Walk Score®. Area Statistics provided by Sperling’s Best Places.
For technical issues regarding this website and/or listing search engine, please contact Xome Tech Support at 844-400-9663 or email us at [email protected].
License # 367751 Xome Inc. License # 65656
[email protected] 844-400-XOME (9663)
750 Highway 121 Bypass, Ste 100, Lewisville, TX 75067
Information is deemed reliable but is not guaranteed.
Braselton Real Estate
The median home value in Braselton, GA is $461,355. This is higher than the county median home value of $360,100. The national median home value is $338,100. The average price of homes sold in Braselton, GA is $461,355. Approximately 76.46% of Braselton homes are owned, compared to 17.02% rented, while 6.53% are vacant. Braselton real estate listings include condos, townhomes, and single family homes for sale. Commercial properties are also available. If you see a property you’re interested in, contact a Braselton real estate agent to arrange a tour today!
Braselton, Georgia has a population of 12,833. Braselton is more family-centric than the surrounding county with 41.46% of the households containing married families with children. The county average for households married with children is 36.89%.
The median household income in Braselton, Georgia is $110,253. The median household income for the surrounding county is $73,455 compared to the national median of $69,021. The median age of people living in Braselton is 36.4 years.
Braselton Weather
The average high temperature in July is 88.3 degrees, with an average low temperature in January of 31.6 degrees. The average rainfall is approximately 52.1 inches per year, with 1.2 inches of snow per year.



