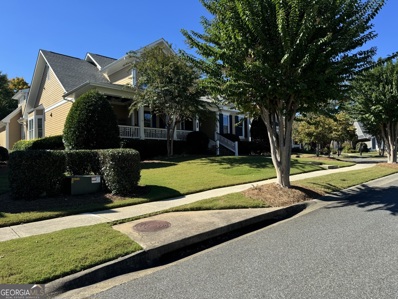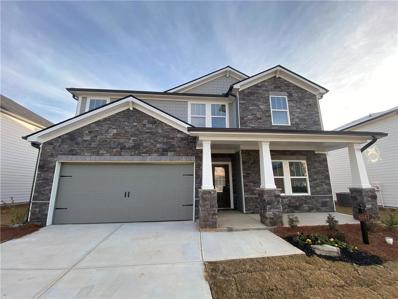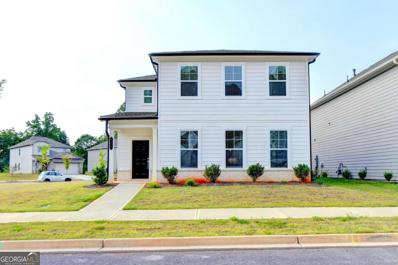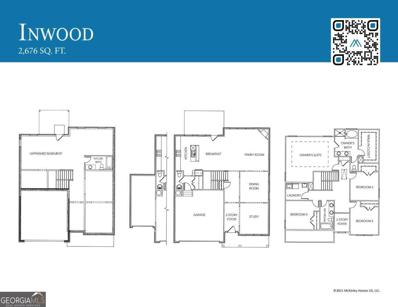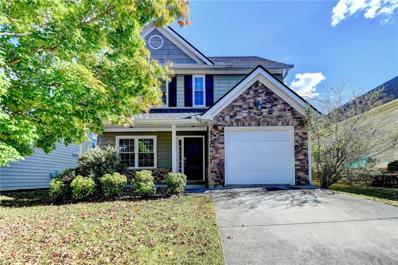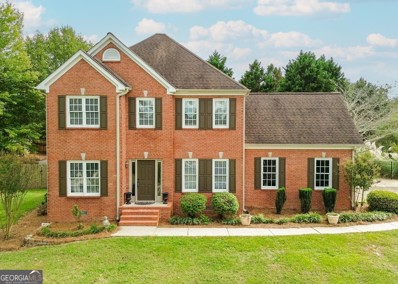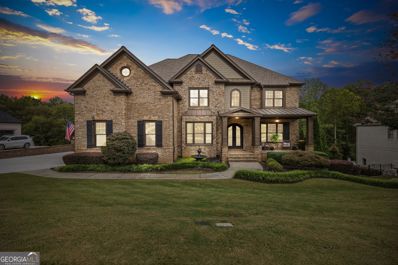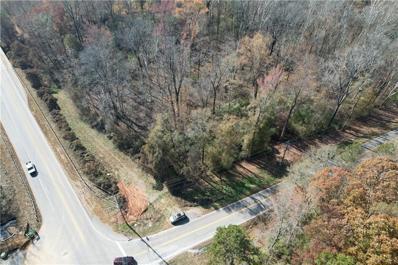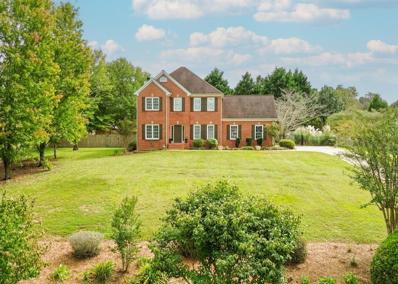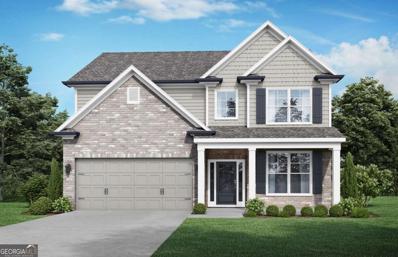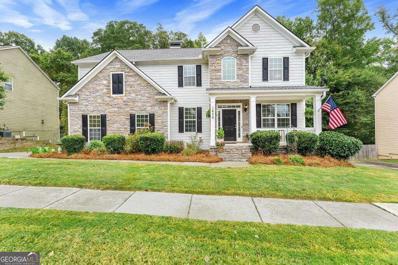Braselton GA Homes for Rent
- Type:
- Single Family
- Sq.Ft.:
- 2,593
- Status:
- Active
- Beds:
- 4
- Lot size:
- 0.3 Acres
- Year built:
- 2017
- Baths:
- 3.00
- MLS#:
- 7474996
- Subdivision:
- Mulberry Park/Township
ADDITIONAL INFORMATION
Stunning 4BR/3BA Arlington Home with Daylight Basement & Custom Outdoor Living Space. Welcome to this beautiful Arlington home, featuring 4 spacious bedrooms and 3 full baths. The main level offers a guest suite with a full bath, perfect for visitors or multi-generational living. Enjoy the convenience of a mudroom and a walk-in pantry, while the formal dining room and family room with an open-concept layout make this home perfect for entertaining. The kitchen boasts a large island, granite countertops, and a separate breakfast room for casual dining. Upstairs, two bedrooms share a Jack-and-Jill bath with private entries. The oversized owner’s suite includes a cozy sitting area and elegant trey ceiling, while the luxurious owner’s bath features double vanities with granite countertops, a garden tub, and a separate shower. Step outside to your custom-covered back deck, complete with an outdoor fireplace, perfect for year-round enjoyment. This home combines modern comfort with thoughtful details to suit every lifestyle.
- Type:
- Single Family
- Sq.Ft.:
- 4,400
- Status:
- Active
- Beds:
- 5
- Lot size:
- 0.22 Acres
- Year built:
- 2004
- Baths:
- 4.00
- MLS#:
- 10399168
- Subdivision:
- Chateau Elan
ADDITIONAL INFORMATION
A charming home with 5 Bedrooms, 4 Baths, 3 car attached Garage, sitting on a wonderful corner lot overlooking the 1 acre greenspace in the highly coveted Village section of Chateau Elan. An open floorplan with a large Great Room, wonderful Sunroom, inviting Kitchen, walk in Food Pantry, a Butlers Pantry, Wine Cooler, Wine Racks, Breakfast area and Keeping Room and adding to the charm of the Great Room and Keeping Room, Fireplaces adorn both. There is also a separate Dining room for additional dining experiences. Located on main floor is the Master Bedroom, spa like Bathroom, Custom Closet setup with pass through to Laundry room for easy access. Upstairs in the main section of home are 2 additional Bedrooms, (one with custom cabinets and book cases added) and a full Bath. Then... off the Keeping room, leading up the steps from interior hallway, is a huge surprise having loads of space that includes the 4th finished Bath, plus a beautiful space that will work well as a 5th Bedroom, Bonus Room, Exercise or Home Office with lots of built-in Bookcases and one Closet currently setup as an Office/Computer area plus a separate additional walk in Closet. This home includes a lovely Front Porch, beautiful Landscaping, loads of Parking for your guest, a wonderful floorplan n the most charming community!
- Type:
- Single Family
- Sq.Ft.:
- 3,172
- Status:
- Active
- Beds:
- 5
- Lot size:
- 0.23 Acres
- Year built:
- 2023
- Baths:
- 3.00
- MLS#:
- 7474026
- Subdivision:
- Union Grove
ADDITIONAL INFORMATION
2023-Built, Tenant Occupied Investment Property in the Desirable Braselton School District! This lovely home is a peaceful retreat in one of the newest and most popular communities near Chateau Elan. The impressive two-story entrance leads to an open living space with a gourmet kitchen and a flexible room on the main floor, plus a spacious loft upstairs. Designed for comfort and style, this home is great for both relaxing and entertaining. It features a bright, modern layout with hardwood floors, European tiles, a cozy fireplace, and a charming brick front with a covered porch. The kitchen is perfect for cooking, with Quartz countertops, a tile backsplash, breakfast bar, white cabinets, and stainless steel appliances. Upstairs, the large master suite has a sitting area, double shower, and plenty of closet space. Three more bedrooms provide lots of room, and the flex room on the main floor is perfect for a home office. The quiet backyard is great for outdoor get-togethers. The community includes an Olympic-size pool, walking trails, and is close to parks, shopping, and entertainment. Just 1.5 miles from the I-85 exit, it’s also near Chateau Elan, Lake Lanier, and major highways. This home offers high quality, great design, and a fantastic lifestyle! THE INTERIOR PHOTOS WERE TAKEN BEFORE TEH TENANT MOVED IN.
$384,900
24 Ridge Way Braselton, GA 30517
- Type:
- Single Family
- Sq.Ft.:
- n/a
- Status:
- Active
- Beds:
- 3
- Lot size:
- 0.83 Acres
- Year built:
- 1999
- Baths:
- 2.00
- MLS#:
- 10396840
- Subdivision:
- Ridge Mill
ADDITIONAL INFORMATION
RANCH home on beautiful flat lot, this one is MOVE IN READY! NO HOA! NEW roof and gutters, FENCED BACK YARD, new interior paint, just needs nothing more than a new family! This quaint neighborhood is very convenient to highway 53 and I 85 AND Braselton area with all the shopping, restaurants and Braselton hospital along with all the medical offices! The open concept living/kitchen along with the addition of the sunroom with TONS of light, great additional space for home office, home gym, nursery etc. EASY access to I85 and I985!
- Type:
- Single Family
- Sq.Ft.:
- 3,940
- Status:
- Active
- Beds:
- 4
- Lot size:
- 1 Acres
- Year built:
- 2003
- Baths:
- 4.00
- MLS#:
- 10396193
- Subdivision:
- Ridge At Chestnut Mountain
ADDITIONAL INFORMATION
Incredible opportunity to own a meticulously maintained home in Hall CountyCOs highly sought-after Cherokee Bluff school district. Set on 1 acre, this 4-bedroom, 3-bathroom home features a partially finished basement and a 3-car garage. As you arrive, you'll be welcomed by a charming rocking chair front porch and a dramatic 2-story foyer. The layout includes a private office, a formal dining room, and a stunning 2-story great room with a custom stone fireplace. The spacious eat-in kitchen is perfect for gatherings, and the main floor owner's suite offers a second fireplace for extra comfort. Upstairs, you'll find secondary bedrooms and a large bonus room that can serve as a media room or bedroom. The partially finished basement includes a full bathroom, a workshop, and plenty of additional space. Recent upgrades feature a new roof installed in 2023, two new hot water heaters, and new Chamberlain smart quiet garage door openers. Conveniently located just minutes from I-85, Northeast GA Medical Center, Chateau Elan Golf, Lake Lanier, local eateries, and shopping, this home is a must-see!
$1,849,000
2304 Weeping Oak Drive Braselton, GA 30517
- Type:
- Single Family
- Sq.Ft.:
- 9,900
- Status:
- Active
- Beds:
- 7
- Lot size:
- 0.51 Acres
- Year built:
- 2006
- Baths:
- 7.00
- MLS#:
- 10395841
- Subdivision:
- Chateau Elan
ADDITIONAL INFORMATION
ELEVATOR and perfect for a large or multi-generation family, as it truly is 2 homes in 1. Located in the gated golf course community of Chateau Elan. this Craftsman Style home The architectural details of this Craftsman Style is truly a work of art and exudes warmth, character and comfort. Located on a very desirable tree-lined & quiet street with a large green space in front of the home and the rear of the home provides the backdrop for peace, tranquility & enjoyment with outdoor living space overlooking the manicured yard and ENDLESS GOLF COURSE VIEWS. The "wow" factor begins from the stunning curb appeal of the home with Japanese influenced gardens/landscaping, brick/stone exterior, grand beamed entrance with double iron doors, stained wood garage doors and a circle drive that allows for easy access and plenty of parking. There is also a paved path/drive that circles the home that provides access to the terrace level garage and a completely separate side entrance to the terrace level living space. The main level of the home features a 2 story foyer, 2 story great room with a floor to ceiling stone fireplace, coffered ceiling and open to the very spacious dining room with butler's pantry. To the right of the entry is the office/den with vaulted wood ceilings & a door that leads to a separate "private office". The heart of the home is the lodge like family room that is open to the kitchen, breakfast room and access to the outdoor kitchen/entertainment area. The Craftsman style is on fully display with vaulted beamed & wood ceiling detail, 2 story stone fireplace flanked by built in stained wood cabinetry and stained glass window transoms. The kitchen has all newer appliances, large one level island that comfortable seats 6 and another dining area surrounded by windows and leads to the impressive outdoor area. Also on the main level is the Owner' Suite with a spa-like bath featuring a whirlpool tub, steam shower & large closet with built-ins. Upstairs are 3 additional secondary bedroom suites & a super fun kids playroom. The lower level is a home in itself with full kitchen, 3 bedrooms, family room, laundry room, separate "side door" main entrance, access to the lower level garage & access to the enclosed temperature controlled Endless Pool/Spa Room that allows for perfect pool weather 365 days a year. The main level outdoor patio area echoes the same quality Craftsman style with wood ceiling detail, brick fireplace, built outdoor grilling kitchen with dining bar & a large uncovered area to catch some rays. The home is extremely well maintained & so many extras including whole house Generac generator, Aire IAQ ionizers, (2) 75 gallon commercial hot water heaters with recirculation loop for near instant hot water, 2 HVAC Honeywell humidifiers, whole house water filter/softener system, advanced security system with cameras, new roof in 2017, WOOD FLOORS THROUGHOUT THE HOME, 3 laundry rooms (each level), motorized chandelier lift, full yard irrigation using Braselton Reuse water saving you $$$, custom garage doors and more. It is a must see home that has far more details than what we have space to list. There is no other community in the Southeast like Chateau Elan. Chateau Elan is a gated golf course community located adjacent to the Chateau Elan Resort, Winery and Spa. If you are a golfer you will love the (3) 18 hole golf courses and the par 3 course. Tennis/Pickleball is also very popular with facilities, teams and lessons available at the neighborhood Sports Club or through the Racquet Club at the Resort. The outdoor Junior Olympic sized pool at the Sports Club offers fun for all ages with the large slide, kiddie pool, play field and snack bar. Swim lessons, water aerobics and youth Swim Team are also available. Indoor Fitness Facilities, Sports Fields & Indoor Gymnasium/walking track are also part of the Sports Club
- Type:
- Single Family
- Sq.Ft.:
- n/a
- Status:
- Active
- Beds:
- 2
- Lot size:
- 2 Acres
- Year built:
- 1973
- Baths:
- 1.00
- MLS#:
- 10395471
- Subdivision:
- None
ADDITIONAL INFORMATION
Location, Location, Location! Hard to find acreage in Braselton. 2-/+ acres and an adorable ranch house that has been comfortably refreshed with new HVAC, new water heater, new well pump & pressure tank, new paint, flooring, countertops, and appliances. Easy layout that could be used to convert into an additional bedroom space. Additional storage building as well. Great, hard to find, affordable property in the area. Investor owned, no disclosures.
- Type:
- Single Family
- Sq.Ft.:
- 2,330
- Status:
- Active
- Beds:
- 4
- Lot size:
- 0.1 Acres
- Year built:
- 2022
- Baths:
- 3.00
- MLS#:
- 10395280
- Subdivision:
- Braselton Townside
ADDITIONAL INFORMATION
2022 BUILT. GREAT LOCATION!!! Houston Floor plan with rear entry garage. Open Concept living, White cabinets, Granite counter tops, Pendent lights with Rustic brick backsplash in Kitchen, walk in pantry and Huge Living Room. Laundry room on main level. Second story features a loft, 2 full baths and 4 spacious bedrooms with walk in closets. LVP floor on the main level, tiled bathrooms and lots of Linen closets. Beautiful Epoxy paint in Garage floor. HUGE CORNER LOT. READY TO MOVE IN! This will NOT LAST LONG!
- Type:
- Single Family
- Sq.Ft.:
- n/a
- Status:
- Active
- Beds:
- 4
- Lot size:
- 0.3 Acres
- Year built:
- 2024
- Baths:
- 3.00
- MLS#:
- 10394802
- Subdivision:
- HELLEN VALLEY
ADDITIONAL INFORMATION
WELCOME TO HELLEN VALLEY BY MCKINLEY HOMES. WE ARE OFFERING OUR INWOOD PLAN. 4 BEDROOMS AND 2.5 BATHS WITH LARGE OPEN FLOOR PLAN. THE KITCHEN FEATURES A LARGE EAT IN ISLAND. 42" SHAKER CABINETS WITH SOFT CLOSE DOORS AND DRAWERS. STAINLESS STEEL APPLIANCES, GRANITE COUNTERTOPS IN KTICHEN AND FULL BATHROOMS. HARDWOODS ON MAIN, FIREPLACE, CROWN MOLDNING, 5" TRIM, TILED BATHTUB SURROUND, SHOWER WALLS AND FLOORS. WE ARE LOCATED JUST 7 MINUTES FROM I-85 AND OFFER THE LARGEST LOTS IN BRASELTON WITH 80' WIDE LOTS! WE ARE LOCATED IN THE JACKSON COUNTY SCHOOL DISTRICT AND THE NEW HEROES ELEMENTARY SCHOOL ***THIS HOME IS TO BE BUILT ON A BASEMENT AND READY TO CLOSE SPRING 2025*** ***STOCK PHOTOS ARE NOT THE ACTUAL EXTERIOR AND INTERIOR DESIGN AND COLOR SELECTIONS***
- Type:
- Single Family
- Sq.Ft.:
- 1,916
- Status:
- Active
- Beds:
- 3
- Lot size:
- 0.19 Acres
- Year built:
- 2003
- Baths:
- 3.00
- MLS#:
- 7472250
- Subdivision:
- Mulberry Park
ADDITIONAL INFORMATION
This move-in ready home in Mulberry Park offers comfort and convenience in Braselton, with low Gwinnett County taxes and access to top-rated Mill Creek High School. Inside, you’ll find a two-story family room with a cozy fireplace, an open kitchen with all appliances, and a main-level bedroom with a full bath. Upstairs, there’s a master suite with vaulted ceilings, a soaking tub, shower, and walk-in closet, plus an extra bedroom and full bath. Outside, enjoy a private backyard, patio, and 1-car garage. The community features a pool, tennis courts, gym, and is close to shopping, dining, and the Braselton Life Path. Don’t miss this great opportunity!
- Type:
- Single Family
- Sq.Ft.:
- 1,008
- Status:
- Active
- Beds:
- 3
- Lot size:
- 0.92 Acres
- Year built:
- 2000
- Baths:
- 2.00
- MLS#:
- 10393826
- Subdivision:
- None
ADDITIONAL INFORMATION
RENOVATED!! 3-bedroom, 2-bath home situated on a spacious nearly 1-acre wooded lot. Every detail has been meticulously updated, featuring brand-new custom cabinetry, sleek granite countertops, and new flooring throughout, new hot water heater and all new appliances and quartz countertops. The stylish new vanities and beautifully tiled bathrooms enhance the home's contemporary charm. Don't miss out on this move-in ready gem, offering both luxury and tranquility in one perfect package! Plus, it is in the Cherokee Bluff School District.
- Type:
- Single Family
- Sq.Ft.:
- 1,916
- Status:
- Active
- Beds:
- 4
- Lot size:
- 0.17 Acres
- Year built:
- 2003
- Baths:
- 3.00
- MLS#:
- 7457476
- Subdivision:
- Mulberry Park
ADDITIONAL INFORMATION
Located in the desirable Mulberry Park subdivision within the Mill Creek High School district, this 2-story home offers 4 bedrooms and 3 bathrooms, with 3 bedrooms upstairs and one conveniently located on the main level. The fireside family room welcomes you in. The kitchen boasts stainless steel appliances, and flows into the dining area, creating a functional space for both daily living and entertaining. Upstairs, the primary suite includes an ensuite bathroom with dual vanities and a spacious walk-in closet. Two additional bedrooms and a full bath complete the upper level. This home features carpet and tile flooring throughout. The fenced-in backyard offers privacy and a back patio for outdoor enjoyment, while the inviting front porch adds curb appeal. Additional features include a laundry room on the lower level and an attached 1-car garage. With its prime location and practical layout, this home is perfect for today’s buyer.
- Type:
- Single Family
- Sq.Ft.:
- n/a
- Status:
- Active
- Beds:
- 3
- Lot size:
- 0.59 Acres
- Year built:
- 1997
- Baths:
- 3.00
- MLS#:
- 10384634
- Subdivision:
- Meadow Lands
ADDITIONAL INFORMATION
Take advantage of the new lower price and move by Christmas! This beautiful 2 story home sits on over 1/2 acre lot in a non-HOA subdivision within 5 minutes of 185. Beautiful landscape surrounds this home and includes a private, fenced back yard. Sits on the screened back porch and watch the hummingbirds or step out on the patio and sit around the fire pit. Inside you'll find laminate hardwoods throughout. The main floor includes a sep dining room and formal living room. All bedrooms are up as well as the laundry room. This home would be perfect for the first time buyer or growing family. No HOA means you can park your RV or boat in the driveway!
$1,389,000
5831 Yoshino Cherry Lane Braselton, GA 30517
- Type:
- Single Family
- Sq.Ft.:
- 6,946
- Status:
- Active
- Beds:
- 5
- Lot size:
- 0.69 Acres
- Year built:
- 2008
- Baths:
- 7.00
- MLS#:
- 10388523
- Subdivision:
- Chateau Elan
ADDITIONAL INFORMATION
Enjoy comfort and refined elegance in this stunning home located in the sought after Sarazen's Corner section of Chateau Elan. Step inside through the magnificent double iron doors to discover your dream home! A private study adorned with judges paneling, elegant dining room, 2-story great room featuring a tray ceiling, palatial fireplace & wall of windows, and a welcoming, oversized guest ensuite conveniently located on the main floor, is just the beginning to this fabulous family home. Continue on the main level to the gourmet kitchen featuring Bosch appliances, 2 ovens, oversized counter height island, endless counter/cabinet space, breakfast room as well as fireside keeping room. Finally, step to the expansive sunroom completed by an abundance of windows, tile flooring & the warmth of the brick fireplace, creating an inviting space to relax or entertain. Travel upstairs to be WOWED by the massive primary suite! It is a true retreat, boasting a relaxing sitting area, beautiful fireplace flanked by built in bookcases, a well-appointed morning bar, luxurious primary bath featuring an exquisite stained-glass window, and the most magnificent closet space that will delight any fashion enthusiast. Additionally, 3 generously sized ensuites with walk in closets complete the phenomenal 2nd level living space. Venture downstairs to the finished terrace level, where you'll find a custom bar and kitchen ideal for hosting gatherings, a state-of-the-art golf simulator room for the avid golfer, fitness room, full bath with large walk in "never been used" tile shower, and a true entertainment space complete with 4K projector, 135 inch disappearing screen & surround sound. From the terrace level, walk outside to enjoy additional entertainment space with a large, covered patio area; also equipped with surround sound. Enjoy the calming sounds of the trickling water from the creek, the privacy of the wooded lot and the space to build the outdoor kitchen or pool of your dreams! *Retaining wall has already been reinforced with rebar to support the weight of a pool*. The home also features hardwood floors, central vacuum, many new windows throughout, tons of attic storage space, a 3-car, side entry garage and four elegant fireplaces that add warmth and charm throughout. With its impeccable design and luxurious details, this property is a perfect blend of comfort and sophistication. Don't miss your chance to make this exquisite house your forever home! Legends membership deeded with house and is required. Call today for more details!
$1,895,000
5920 Union Church Road Braselton, GA 30517
- Type:
- Land
- Sq.Ft.:
- n/a
- Status:
- Active
- Beds:
- n/a
- Lot size:
- 18.44 Acres
- Baths:
- MLS#:
- 7464422
- Subdivision:
- none
ADDITIONAL INFORMATION
This 18-acre parcel in bustling Braselton, Hall County, holds immense potential at the strategic crossroads of Hwy 211 (Old Winder Hwy) and Union Church Rd. Positioned at the four corners of these significant thoroughfares, the property is situated amidst a dynamic growth environment. The area is experiencing substantial development, marked by the emergence of new residential neighborhoods, expansive commercial projects, road infrastructure enhancements, the presence of Road Atlanta, shopping centers, medical facilities, 55-plus communities, and more. Notably, the Northeast Medical Center and the popular Chateau Elon are in close proximity, emphasizing the property's advantageous location. Additionally, easy access to Interstate I-85 enhances its connectivity. This undeveloped 18-acre expanse represents an opportunity to own a substantial piece of land in a prime corner location, set in a high-traffic area. With the ongoing growth and diverse developments in the surrounding region, the property is primed for transformation into its full potential, making it an appealing prospect for investors or developers looking to capitalize on the area's upward trajectory.
- Type:
- Single Family
- Sq.Ft.:
- n/a
- Status:
- Active
- Beds:
- 4
- Lot size:
- 0.16 Acres
- Year built:
- 2023
- Baths:
- 3.00
- MLS#:
- 10392979
- Subdivision:
- Braelton Townside
ADDITIONAL INFORMATION
Brand New and Ready to move-in Home!!! This beautiful House designed with open floor concept with kitchen, living room, half bathroom and long Hallway. On 2nd floor, 4 bedrooms with big closet, 2 full bath, laundry room and right size loft. It takes just 5 min to I-85 Exit 129 and so many shopping and restaurants also around the house. You have to see that!!!
- Type:
- Single Family
- Sq.Ft.:
- 2,551
- Status:
- Active
- Beds:
- 5
- Lot size:
- 0.34 Acres
- Year built:
- 2024
- Baths:
- 3.00
- MLS#:
- 7463345
- Subdivision:
- HELLEN VALLEY
ADDITIONAL INFORMATION
Welcome to McKinley Homes newest community, Hellen Valley. We offer 151 homes located off of Hwy 53 just 6 minutes west of 85. OUR MOST POPULAR BROOKPARK PLAN offers 5 beds and 3 full baths with GUEST BEDROOM AND FULL BATH ON MAIN!!! There are 4 bedrooms upstairs with a large LOFT area. We offer the best standard features of any new home builder. We offer Hardwoods on main living areas, iron rails, fireplace, granite in kitchen and all baths, SS appliances, 42" painted shaker cabinets, 5" base boards, crown, and wainscoting, tiled showered walls and floors, blinds on front of home. ***THIS HOME IS TO BE BUILT AND READY TO CLOSE MAY 2025*** ***STOCK PHOTOS ARE NOT THE ACTUAL INTERIOR AND EXTERIOR DESIGN AND COLOR SELECTIONS***
- Type:
- Single Family
- Sq.Ft.:
- 2,562
- Status:
- Active
- Beds:
- 5
- Lot size:
- 0.34 Acres
- Year built:
- 2024
- Baths:
- 4.00
- MLS#:
- 7463301
- Subdivision:
- HELLEN VALLEY
ADDITIONAL INFORMATION
WELCOME TO HELLEN VALLEY BY MCKINLEY HOMES. WE ARE OFFERING OUR LAKEWOOD PLAN. ITS SO POPULAR WE CHOSE IT FOR A MODEL HOME. 5 BEDROOMS AND 3.5 BATHS WITH LARGE OPEN FLOOR PLAN. OUR LARGEST KITCHEN WITH 6FT KITCHEN ISLAND. 42" SHAKER CABINETS WITH SOFT CLOSE DOORS AND DRAWERS. STAINLESS STEEL APPLIANCES, GRANITE IN KTICHEN AND FULL BATHS. HARDWOODS ON MAIN, FIREPLACE, CROWN MOLDNING, 5" TRIM, TILED BATHROOM SHOWER WALLS AND FLOORS. WE ARE LOCATED JUST 7 MINUTS FROM 85 AND OFFER THE LARGEST LOTS IN BRASELTON WITH 80' WIDE LOTS! WE ARE LOCATED IN THE JACKSON COUNTY SCHOOL DISTRICT AND IN THE BRAND NEW LEGACY KNOLL MIDDLE SCHOOL! ***THIS HOME IS TO BE BUILT AND READY TO CLOSE APRIL 2025*** ***STOCK PHOTOS ARE NOT THE ACTUAL EXTERIOR AND INTERIOR COLOR AND DESIGN SELECTIONS***
- Type:
- Single Family
- Sq.Ft.:
- 4,986
- Status:
- Active
- Beds:
- 6
- Lot size:
- 0.19 Acres
- Year built:
- 2019
- Baths:
- 4.00
- MLS#:
- 10385179
- Subdivision:
- Riverbend At Mulberry Park
ADDITIONAL INFORMATION
Welcome to 6169 Mulberry Park Drive! This neighborhood offers a wide range of amenities for exceptional everyday living. The main floor features an expansive open-concept kitchen with a large island that seamlessly flows into the welcoming great room. The kitchen is bright and modern, with ample cabinet and counter space, plus a walk-in pantry. The great room is equally impressive, with coffered ceilings, a cozy fireplace, and hardwood floors. The main level also includes a guest suite with a full bath, an office, and an elegant formal dining room for added versatility and convenience. Upstairs, you'll find a spacious master suite that offers a true retreat, complete with a luxurious bathroom and a large walk-in shower. A loft area and three additional bedrooms, each with walk-in closets, provide ample space and privacy for the whole family. The finished basement is perfect for entertainment, with a game room, media room, kitchenette, guest bedroom, and a full bath. Outdoor living is a dream, with multiple spaces for relaxation, including a covered patio, screened in porch, expansive deck, and a privacy fence. Come see this one for yourself!
- Type:
- Single Family
- Sq.Ft.:
- 2,004
- Status:
- Active
- Beds:
- 3
- Lot size:
- 0.59 Acres
- Year built:
- 1997
- Baths:
- 3.00
- MLS#:
- 7462001
- Subdivision:
- Meadow Lands
ADDITIONAL INFORMATION
Take advantage of the new lower price and move by Christmas! This beautiful 2 story home sits on over 1/2 acre lot in a non-HOA subdivision within 5 minutes of 185. Beautiful landscape surrounds this home and includes a private, fenced back yard. Sit on the screened back porch and watch the hummingbirds or step out on the patio and sit around the fire pit. Inside you'll find laminate hardwoods throughout. The main floor includes a sep dining room and formal living room. All bedrooms are up as well as the laundry room. This home would be perfect for the first time buyer or growing family. No HOA means you can park your RV or boat in the driveway!
- Type:
- Single Family
- Sq.Ft.:
- n/a
- Status:
- Active
- Beds:
- 3
- Lot size:
- 0.1 Acres
- Year built:
- 2021
- Baths:
- 3.00
- MLS#:
- 10384275
- Subdivision:
- Braselton Townside
ADDITIONAL INFORMATION
BRAND NEW 2021 BUILT. GREAT LOCATION!!! Great Arlington Floor plan with rear entry garage. Open Concept living, White cabinets, Granite counter tops, walk in pantry and Huge Living Room. Laundry room on main level. Second story features a loft, 2 full baths and 3 spacious bedrooms with walk in closets. LVP floor on the main level, tiled bathrooms and lots of Linen closets.
- Type:
- Single Family
- Sq.Ft.:
- n/a
- Status:
- Active
- Beds:
- 4
- Lot size:
- 0.33 Acres
- Year built:
- 2024
- Baths:
- 3.00
- MLS#:
- 10382588
- Subdivision:
- HELLEN VALLEY
ADDITIONAL INFORMATION
WELCOME TO HELLEN VALLEY BY MCKINLEY HOMES. WE ARE OFFERING OUR INWOOD PLAN. 4 BEDROOMS AND 2.5 BATHS WITH LARGE OPEN FLOOR PLAN. THE KITCHEN FEATURES A LARGE EAT IN ISLAND. 42" SHAKER CABINETS WITH SOFT CLOSE DOORS AND DRAWERS. STAINLESS STEEL APPLIANCES, GRANITE COUNTERTOPS IN KTICHEN AND FULL BATHROOMS. HARDWOODS ON MAIN, FIREPLACE, CROWN MOLDNING, 5" TRIM, TILED BATHTUB SURROUND, SHOWER WALLS AND FLOORS. WE ARE LOCATED JUST 7 MINUTES FROM I-85 AND OFFER THE LARGEST LOTS IN BRASELTON WITH 80' WIDE LOTS! WE ARE LOCATED IN THE JACKSON COUNTY SCHOOL DISTRICT AND IN THE BRAND NEW LEGACY KNOLL MIDDLE SCHOOL! ***THIS HOME IS TO BE BUILT AND READY TO CLOSE MARCH 2025*** ***STOCK PHOTOS ARE NOT THE ACTUAL EXTERIOR AND INTERIOR DESIGN AND COLOR SELECTIONS***
- Type:
- Single Family
- Sq.Ft.:
- 3,500
- Status:
- Active
- Beds:
- 5
- Lot size:
- 0.31 Acres
- Year built:
- 2006
- Baths:
- 4.00
- MLS#:
- 10380850
- Subdivision:
- The Falls Of Braselton
ADDITIONAL INFORMATION
Welcome to this beautifully updated home, perfectly blending modern conveniences with TRANQUIL surroundings. Sip your morning coffee or relax in the evenings on the charming covered front porch. Step inside to discover an inviting OPEN FLOOR PLAN designed for both everyday living and entertaining. The home features new carpet and luxury vinyl plank (LVP) flooring, along with fresh interior paint throughout, providing a move-in-ready feel. The heart of the home is the kitchen, which boasts granite countertops, plentiful cabinetry, a central island, and newer appliances. It seamlessly overlooks the fireside family room, offering a cozy space to gather. The main floor also includes formal dining and living rooms, providing ample space for HOSTING guests. With front and back stairs for added convenience, the main level also offers a guest suite with a full bath a half bath for visitors, and a laundry room. Upstairs, the OVERSIZED primary suite serves as a PRIVATE RETREAT. It features an upgraded frameless shower, a large walk-in closet, two separate vanities, and a soaking jetted tub. The upper level continues with three additional spacious bedrooms, each with walk-in closets, and a shared hall bath with double sinks. An open loft area with a built-in desk offers the perfect space for a second family room, home office, study, and/or playroom. The large, unfinished basement offers endless possibilities for future expansion or customization, whether for recreation and entertainment, home gym, additional living space, or generational living. Step outside onto the deck, where you can enjoy the SERENITY of the private, wooded backyard, perfect for outdoor dining, quiet relaxation, and being one with nature. The home is located just STEPS AWAY from community AMENITIES, including a clubhouse with an exercise room, pool, tennis courts, and pickleball courts. The Falls of Braselton is an active community with community wide events and is part of the Braselton Lifepath. Hop on the Braselton Trolley on Friday or Saturday at the community pool stop sign to explore the Braselton area. With shopping, restaurants, parks, entertainment, the NEGA hospital, medical offices, and I-85 nearby, this home combines a peaceful setting with convenient access to everything you need. DO WHAT YOU LOVE, LIVE WHERE YOU LOVE DOING IT!
- Type:
- Single Family
- Sq.Ft.:
- 3,881
- Status:
- Active
- Beds:
- 6
- Lot size:
- 0.4 Acres
- Year built:
- 2005
- Baths:
- 4.00
- MLS#:
- 10378234
- Subdivision:
- The Falls Of Brasleton
ADDITIONAL INFORMATION
Make this charming 6 bedroom 3.5 bathroom house your new home, located in a Mill Creek High school district, just minutes from Chateau Elan. Located in The Falls of Braselton, this home features a finished terrace level In-Law Suite featuring a walk-in, fully tiled, shower. On the open concept main level, there is a large Family Room with a separate Living Room and Dining Room combination, as well as a half bath featuring an antique cabinet/sink combination. The five bedroom/two full-bath upstairs features an oversized Master Suite with a tray ceiling and sitting area. The secondary bedrooms all feature large closets and high ceilings, along with a built-in desk in a common area. Outside, there is additional parking on an extended side driveway leading to a private, large back yard.
- Type:
- Single Family
- Sq.Ft.:
- 1,358
- Status:
- Active
- Beds:
- 3
- Lot size:
- 0.18 Acres
- Year built:
- 2004
- Baths:
- 2.00
- MLS#:
- 10377848
- Subdivision:
- Vinyard Gate
ADDITIONAL INFORMATION
Charming 3 bedroom 2 bath home is nestled in the heart of Braselton. This home features a remodeled kitchen with Quartz countertops, stylish tile backslash, and brand-new stainless steel appliances. Luxury Vinyl Plank flooring throughout the home offers elegance, durability, and a contemporary look. Newly painted walls and updated light fixtures provide a bright and inviting atmosphere. This home is located in a Prime Location with easy access to local amenities, shopping, dining, I85, 985, and recreational activities. The HOA provides trash service, exterior pest control, and lawn maintenance. Don't miss the chance to make this beautiful, low-maintenance house your New Home!
Price and Tax History when not sourced from FMLS are provided by public records. Mortgage Rates provided by Greenlight Mortgage. School information provided by GreatSchools.org. Drive Times provided by INRIX. Walk Scores provided by Walk Score®. Area Statistics provided by Sperling’s Best Places.
For technical issues regarding this website and/or listing search engine, please contact Xome Tech Support at 844-400-9663 or email us at [email protected].
License # 367751 Xome Inc. License # 65656
[email protected] 844-400-XOME (9663)
750 Highway 121 Bypass, Ste 100, Lewisville, TX 75067
Information is deemed reliable but is not guaranteed.

The data relating to real estate for sale on this web site comes in part from the Broker Reciprocity Program of Georgia MLS. Real estate listings held by brokerage firms other than this broker are marked with the Broker Reciprocity logo and detailed information about them includes the name of the listing brokers. The broker providing this data believes it to be correct but advises interested parties to confirm them before relying on them in a purchase decision. Copyright 2025 Georgia MLS. All rights reserved.
Braselton Real Estate
The median home value in Braselton, GA is $461,355. This is higher than the county median home value of $360,100. The national median home value is $338,100. The average price of homes sold in Braselton, GA is $461,355. Approximately 76.46% of Braselton homes are owned, compared to 17.02% rented, while 6.53% are vacant. Braselton real estate listings include condos, townhomes, and single family homes for sale. Commercial properties are also available. If you see a property you’re interested in, contact a Braselton real estate agent to arrange a tour today!
Braselton, Georgia has a population of 12,833. Braselton is more family-centric than the surrounding county with 41.46% of the households containing married families with children. The county average for households married with children is 36.89%.
The median household income in Braselton, Georgia is $110,253. The median household income for the surrounding county is $73,455 compared to the national median of $69,021. The median age of people living in Braselton is 36.4 years.
Braselton Weather
The average high temperature in July is 88.3 degrees, with an average low temperature in January of 31.6 degrees. The average rainfall is approximately 52.1 inches per year, with 1.2 inches of snow per year.

