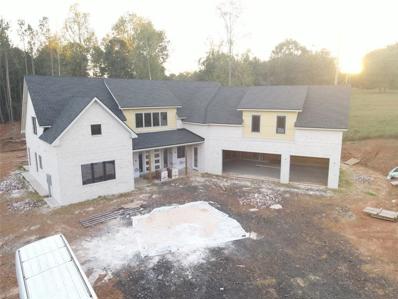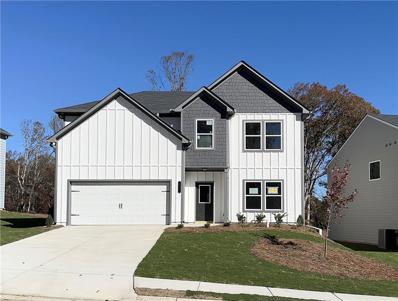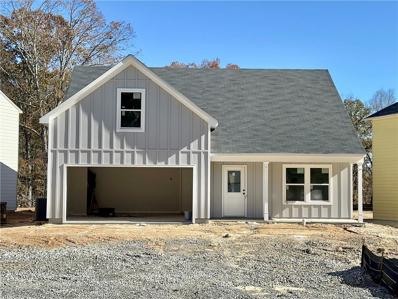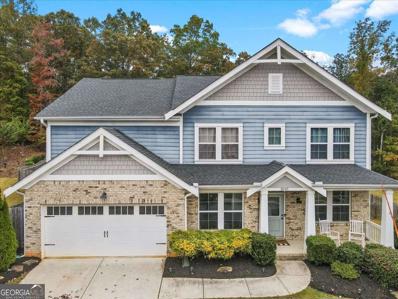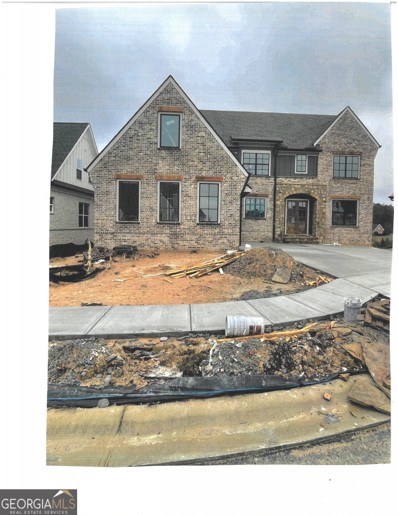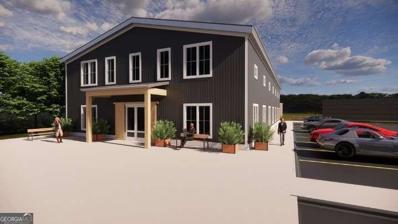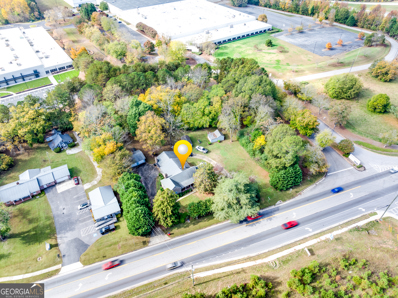Braselton GA Homes for Rent
- Type:
- Single Family
- Sq.Ft.:
- 4,141
- Status:
- Active
- Beds:
- 5
- Lot size:
- 0.23 Acres
- Year built:
- 2015
- Baths:
- 4.00
- MLS#:
- 10418942
- Subdivision:
- Sienna On The River
ADDITIONAL INFORMATION
BREATHTAKING HOME IN SOUGHT AFTER SIENNA ON THE RIVER COMMUNITY! IF YOU LOVE A HOME WITH EVERYTHING, YOU JUST FOUND IT!! This stunning home greets you with glistening hardwood floors, a 2-story foyer, formal dining room with butler's pantry, and a flex bedroom suite with full bath that could be used as a study-office or media room. The spacious open concept plan offers full sightlines from the oversized great room. A chef style kitchen features a large walk in corner pantry, gas cooktop, double ovens, microwave, granite countertops, white cabinets with glass insets, custom backsplash, lots of counter space and an island breakfast bar with ample room for entertaining. The open dining and great room feature a gas fireplace and give access to a covered screened porch and professionally landscaped garden. The newly carpeted upstairs leads to a palatial owner's suite, boasting a double tray ceiling and separate sitting room with gas fireplace. The owner's tiled on suite bath has large soaking tub, glass door shower, h/h sinks and h/h walk-in closets. Three large secondary bedrooms, two baths and laundry complete the second story. Convenient central location only 1 mile Northeast Georgia Medical Center and just around the corner from tons of restaurants and shopping. What are you waiting for? Schedule your showing today and make this your dream home!
Open House:
Thursday, 1/2 2:00-4:00PM
- Type:
- Single Family
- Sq.Ft.:
- 2,805
- Status:
- Active
- Beds:
- 4
- Lot size:
- 0.23 Acres
- Year built:
- 2004
- Baths:
- 3.00
- MLS#:
- 10418371
- Subdivision:
- Liberty Estates
ADDITIONAL INFORMATION
This two story brick front features four bedrooms, two and a half baths, and a family room open to the large eat in kitchen. Gather with loved ones in the open family room featuring a beautiful fireplace or host memorable dinner parties in the separate dining and formal living room. (Dining room has been temporarily converted to a bedroom but can easily be undone in a day.) A half bath and laundry room are just inside the 2 car garage entrance. Upstairs the owner's retreat features a spacious sitting area, double vanities, garden tub, linen closet, separate shower with a huge walk-in closet. Three other bedrooms upstairs with a spacious shared bathroom feature a double vanity. Both HVAC units are less than 4 years old. Roof was replaced just 5 years ago.
$1,745,000
2634 Northern Oak Drive Braselton, GA 30517
- Type:
- Single Family
- Sq.Ft.:
- 8,393
- Status:
- Active
- Beds:
- 4
- Lot size:
- 0.56 Acres
- Year built:
- 2006
- Baths:
- 6.00
- MLS#:
- 10418194
- Subdivision:
- Chateau Elan
ADDITIONAL INFORMATION
Exquisite Custom Home in Chateau Elan Located in the highly sought-after community of Chateau Elan, this exceptional custom-built home was designed and constructed by the builder for ultimate luxury and comfort. Recently remodeled by the sellers, this estate boasts an array of special upgrades and meticulous attention to detail. Key Features: A breathtaking 2-story foyer with curved staircase, foyer flooring w/inlaid hardwood that open to a formal dining room w/ butler's pantry. Formal great room offers a stone fireplace, built-in cabinetry, towering coffered ceiling. The fireside keeping room w/ decorative wood beam ceiling opens to the breakfast room. Truly a Chef's kitchen that features high-end cabinetry, large quartzite island, walk-in pantry, vegetable sink, pot filler and more. Master on main and 3 luxurious en suites upper level, laundry room. 4-Car Garage providing ample space for vehicles and storage Terrace Level offers a large recreation area, perfect for family gatherings and entertainment Mirrored Wall in the rec room, ideal for children's activities such as gymnastics, cheerleading, or dance Separate play room/bonus room and office perfect for hobbies and study. Unfinished bedroom & 2 Full Baths on the terrace level. Pet-Friendly Amenities featuring a custom walk-in spa area, designed specifically for pets, ensuring your furry friends are pampered just like you This home blends luxury, functionality, and thoughtful design to provide an unparalleled living experience. Whether you're hosting guests or enjoying quiet moments, this estate is perfect for both entertaining and everyday living. Chateau Elan Community has so much to offer, golf, winery, sports club and spa.
$1,320,000
0 Union Church Road Road Braselton, GA 30517
- Type:
- Single Family
- Sq.Ft.:
- 5,053
- Status:
- Active
- Beds:
- 4
- Lot size:
- 1 Acres
- Baths:
- 4.00
- MLS#:
- 7488963
ADDITIONAL INFORMATION
$1,320,000
0 Union Church Road Braselton, GA 30517
- Type:
- Single Family
- Sq.Ft.:
- 5,053
- Status:
- Active
- Beds:
- 4
- Lot size:
- 1 Acres
- Baths:
- 4.00
- MLS#:
- 10417613
- Subdivision:
- None
ADDITIONAL INFORMATION
.
$1,489,000
9656 Davis Street Braselton, GA 30517
- Type:
- Single Family
- Sq.Ft.:
- 4,176
- Status:
- Active
- Beds:
- 4
- Lot size:
- 1 Acres
- Year built:
- 2023
- Baths:
- 5.00
- MLS#:
- 10419014
- Subdivision:
- None
ADDITIONAL INFORMATION
Welcome to your dream home! This stunning two-story residence nestled in the heart of Braselton offers the perfect blend of luxury, convenience, and elegance. With 4 bedrooms, an office, and a plethora of custom features, this 4000 square feet home is a true gem. Prepare to be amazed by the 10-foot ceilings throughout the main level, exuding an air of grandeur and spaciousness. The attention to detail is apparent with custom trim accents and a custom fireplace surround with gas logs. True hardwood flooring gracefully adorns the home ensuring both durability and style. The kitchen boasts floor to ceiling custom cabinetry, vent hood, farmhouse sink, and an island with seating for 4. Quartz countertops are elegantly featured throughout the home, adding a touch of sophistication to every corner. Plus, with smart features like spray foam insulation, a tankless water heater, and energy efficient windows this home is engineered for both comfort and efficiency. The master bathroom is a spa-like retreat with a large walk-in tile shower, a freestanding tub double oversized vanity and custom trim detailing. The master suite also features large windows and tongue & groove ceilings for a high end relaxing space. If outdoor living is your desire, look no further. Step outside to discover a saltwater pool with a tanning ledge and umbrella holders, a spa, and an oversized pool deck for lounging in the sun. The brick fireplace with gas logs on the back porch creates the perfect ambiance for cooler evenings. The outdoor kitchen includes a gas grill, vent hood, sink, fridge and storage. Enjoy the porch throughout fall and winter with the two Radtec 84 inch Wifi Smart controlled infrared heaters. Beyond the pool area includes a greenhouse, play house, and a two stall stable. You will find ample green space for games and entertaining. Professional landscape and landscape lighting add a majestic feel to the entire property and the property line is fenced for added privacy. Five gas lanterns elegantly light the front of the home for a Charleston like feel. Safety and convenience are paramount, with ring security cameras on every corner, app-connected sound system, and app-controlled features like garage door openers, irrigation system, pool/spa and shower. Imagine living in historic downtown Braselton, where charming shops, restaurants, and entertainment await. This home sits on 1 acre and is located within the tax overlay district of Braselton and has endless potential. This home is also conveniently located within 15 minutes of the Mall of Georgia, and 45 minutes from Atlanta, the North Georgia Mountains, and Lake Lanier. This home is not just a dwelling; it's a lifestyle upgrade. Seize this rare opportunity to make this home yours today. Don't miss out - schedule a private tour and witness the splendor and functionality that this remarkable property has to offer. Welcome home!
- Type:
- Single Family
- Sq.Ft.:
- 2,208
- Status:
- Active
- Beds:
- 4
- Lot size:
- 0.16 Acres
- Year built:
- 2024
- Baths:
- 3.00
- MLS#:
- 7489553
- Subdivision:
- Fox Creek
ADDITIONAL INFORMATION
Maxwell Plan Lot 24: 4BR/2.5BA TAKE ADVANTAGE OF OUR HOLIDAY SAVINGS EVENT WITH UP TO $22,000 IN SAVINGS! Create lasting memories in this beautiful home, perfectly situated to connect nature and modern living. Offering lake views and an abundance of green space, this home brings the outdoors in while providing comfortable, functional living spaces. The Kitchen with large island flows effortlessly into the Great Room. Durable LVP flooring runs throughout the main floor, complementing the granite counters, stainless steel appliances, and convenient corner pantry. A separate formal dining room offers additional space to host gatherings in style. The Owner's Suite is a personal retreat featuring a 4-piece ensuite with a shower, double sink vanity, and an enclosed water closet. Braselton's best kept secret, a very quiet community just minutes to it all! With the mature trees, an abundance of green space and a beautiful, stocked lake, one would never know they are just 1.5 miles from I-85. Fox Creek residents can access I-85 either at Exit 126 or Exit 129 (either way, it is only 1.5 miles). Fun restaurants, shopping and Town Green can be found less than 2 miles away either in the historic town of Braselton or the historic town of Hoschton. Northeast Georgia Hospital is 2 miles away, Chateau Elan is one mile away, Lake Lanier just minutes away...the location of Fox Creek truly cannot be beat! Future amenities will include clubhouse, pool, playground, fishing dock and walking trails. New construction, Ready January 2025.
- Type:
- Single Family
- Sq.Ft.:
- 2,208
- Status:
- Active
- Beds:
- 4
- Lot size:
- 0.15 Acres
- Year built:
- 2024
- Baths:
- 3.00
- MLS#:
- 7489488
- Subdivision:
- Fox Creek
ADDITIONAL INFORMATION
Maxwell Plan Lot 23: 4BR/2.5BA TAKE ADVANTAGE OF OUR HOLIDAY SAVINGS EVENT WITH UP TO $22,000 IN SAVINGS! This beautiful home in Jackson County offers peace and tranquility with beautiful lake views and an abundance of green space. The open-concept and thoughtful layout makes daily tasks a breeze. The 2-story foyer with durable LVP flooring leads into the spacious Kitchen and Great Room, perfect for both everyday living and entertaining. The kitchen island serves as a central spot for meal prep and gatherings, paired with granite counters, tile backsplash, and stainless-steel appliances. The Master Suite includes a large walk-in closet and a Master Bath with a shower, double sink vanity, and an enclosed water closet. Braselton's best kept secret, a very quiet community just minutes to it all! With the mature trees, an abundance of green space and a beautiful, stocked lake, one would never know they are just 1.5 miles from I-85. Fox Creek residents can access I-85 either at Exit 126 or Exit 129 (either way, it is only 1.5 miles). Fun restaurants, shopping and Town Green can be found less than 2 miles away either in the historic town of Braselton or the historic town of Hoschton. Northeast Georgia Hospital is 2 miles away, Chateau Elan is one mile away, Lake Lanier just minutes away...the location of Fox Creek truly cannot be beat! Future amenities will include clubhouse, pool, playground, fishing dock and walking trails. New construction, Ready January 2025.
- Type:
- Single Family
- Sq.Ft.:
- 1,943
- Status:
- Active
- Beds:
- 4
- Lot size:
- 0.15 Acres
- Year built:
- 2024
- Baths:
- 3.00
- MLS#:
- 7489428
- Subdivision:
- Fox Creek
ADDITIONAL INFORMATION
Robert Plan Lot 13: 4BR/2.5BA TAKE ADVANTAGE OF OUR HOLIDAY SAVINGS EVENT WITH UP TO $22,000 IN SAVINGS! This Master on the Main plan has great space! Inside, the Kitchen and vaulted Great Room combine to deliver an inviting, open layout to entertain guests while the separate, formal Dining Room is perfect for a more intimate gathering. Designer finishes throughout, this home boasts durable LVP, large kitchen island, white cabinets, granite counters, stainless steel appliances, pantry, garage door opener, fireplace, blinds and so much more! The front entry garage conveniently connects to the laundry, never worry about tracking messes throughout this house! The Primary Bedroom is a true retreat- high ceilings, large walk-in closet, shower, double sink vanity and enclosed water closet. Braselton's best kept secret, a very quiet community just minutes to it all! With the mature trees, an abundance of green space and a beautiful, stocked lake, one would never know they are just 1.5 miles from I-85. Fox Creek residents can access I-85 either at Exit 126 or Exit 129 (either way, it is only 1.5 miles). Fun restaurants, shopping and Town Green can be found less than 2 miles away either in the historic town of Braselton or the historic town of Hoschton. Northeast Georgia Hospital is 2 miles away, Chateau Elan is one mile away, Lake Lanier just minutes away...the location of Fox Creek truly cannot be beat! Future amenities will include clubhouse, pool, playground, fishing dock and walking trails. New construction, ready February 2025. This home is under construction, file photos have been used.
- Type:
- Single Family
- Sq.Ft.:
- n/a
- Status:
- Active
- Beds:
- 6
- Lot size:
- 4.04 Acres
- Year built:
- 2003
- Baths:
- 5.00
- MLS#:
- 10417066
- Subdivision:
- Evanwood
ADDITIONAL INFORMATION
Welcome to 387 Lauren Marie Drive, a stunning 6-bedroom, 3 full bath, 2 half bath home nestled on over 4 acres of beautiful, private land with no HOA in Braselton, GA. With a serene creek flowing behind the property, this home offers the perfect blend of luxury, tranquility, and ample space! The main level includes a large living area that flows seamlessly into the kitchen and dining room. The kitchen offers an eco friendly kitchen with all electric appliances, stained cabinets, and granite counter tops. Perfect for those who enjoy cooking for their friends and family! On the main level the property boasts a luxurious master suite with a spa-like bathroom including a tile walk-in shower and walk-in closet, offering a serene escape at the end of each day. Downstairs, the finished basement expands your living space even further. Whether you envision a game room, home theater, or additional guest quarters, the possibilities are endless in this area. Located in a highly sought-after area with convenient access to schools, shopping, and major highways, this exceptional home offers both seclusion and easy access to everything you need. Don't miss your chance to own this beautiful home schedule your showing today!
- Type:
- Single Family
- Sq.Ft.:
- n/a
- Status:
- Active
- Beds:
- 4
- Lot size:
- 0.14 Acres
- Year built:
- 2006
- Baths:
- 3.00
- MLS#:
- 10416515
- Subdivision:
- Mulberry Park
ADDITIONAL INFORMATION
Mill Creek HS. Welcome to this charming 4-bedroom brick front home, nestled in a tranquil neighborhood. Investor friendly. New interior paint. New carpet in family room and stairs. Spacious family room boasts large windows that flood the space with natural light, cozy fireplace. Upstair offers four generously sized bedrooms, each with its own unique charm. The master suite comes with garden tub, separate shower, and dual vanities. newly installed water heater, AC replaced in 2019. Located in heart of Braselton city. Just few minutes from Braselton hospital/Publix/Chick FilA etc. Walking distance to plaze. Community features pool, tennis and fitness center. Easy access to Hwy 85. Come and see it~
Open House:
Thursday, 1/2 2:00-4:00PM
- Type:
- Single Family
- Sq.Ft.:
- 2,600
- Status:
- Active
- Beds:
- 4
- Lot size:
- 0.28 Acres
- Year built:
- 2013
- Baths:
- 3.00
- MLS#:
- 10414419
- Subdivision:
- Falls Of Braselton
ADDITIONAL INFORMATION
Welcome to the beautiful Falls of Braselton! This brick front 4 bed 2.5 bath home with master on main and FULL daylight basement, is ready for your finishing touches! The open concept floorplan offers a formal dining/living space with authentic barn doors, custom wood accents throughout, and a large farmhouse style kitchen with bar height island- overlooking spacious family room with fireplace. The enormous master bedroom is located on the MAIN FLOOR with its own fireplace, spacious walk in closet, and large bath w separate shower/tub + vanities! Generously sized secondary bedrooms and a shared guest bath comprise the second story, while the unfinished terrace level is ready for your customization! Bring your hobbies! BONUS:: All of this is located in a much sought-after golf cart friendly community! You can ride your golf cart to grocery shop, eat out, and more! Or, maybe walking and fitness is your thing? If so, enjoy a short walk down the sidewalk where you will find entrance to a 5 mile Walking Trail that follows the river behind The Falls! This home is truly the best of both convenience and proximity to nature
- Type:
- Single Family
- Sq.Ft.:
- 2,552
- Status:
- Active
- Beds:
- 4
- Lot size:
- 0.16 Acres
- Year built:
- 2015
- Baths:
- 3.00
- MLS#:
- 10413940
- Subdivision:
- Riverstone Park
ADDITIONAL INFORMATION
Don't miss out on this fabulous home located in the highly sought after Braselton community, Riverstone Park! This gem is just minutes from the Chateau Elan Winery and Resort, a wide variety of restaurants, shopping at the local businesses and much, much more. You can walk, jog, bike, drive your golf cart or even ride the trolley to countless activities in the historical Braselton community from this beautiful and spacious 4 bedroom, 2.5 bathroom home. The kitchen features hardwood cabinets, granite countertops, an island, eat-in kitchen, including an open floor plan overlooking the cozy family room and gas fireplace. Down the hallway awaits a large dining room for entertaining those special guests. 4 bedrooms are located on the second floor, one being an oversized master with a huge walk-in closet. The sun-filled bathroom boasts a custom, seamless glass shower adorned with stone tile across from a spacious double vanity. Property is adjacent to all community amenities. Seller will provide One Year Home Warranty. Do not hesitate to tour this amazing property; schedule a showing before it is gone!
- Type:
- Single Family
- Sq.Ft.:
- 3,280
- Status:
- Active
- Beds:
- 4
- Lot size:
- 0.46 Acres
- Year built:
- 2017
- Baths:
- 3.00
- MLS#:
- 10411077
- Subdivision:
- Reserve At Liberty Park
ADDITIONAL INFORMATION
This beautiful 4-bedroom, 2.5 bathroom home, situated in the desirable gated community of The Reserve at Liberty Park in Braselton, offers the perfect blend of style and comfort. The main level is an inviting space, ready for you to make it your own, featuring freshly painted walls, updated interiors, and elegant hardwood floors throughout. The living room is bathed in natural light, creating a warm and welcoming atmosphere. The modern kitchen boasts sleek finishes, ample storage, and flows effortlessly into a versatile bonus area. The spacious primary suite is a serene retreat, complete with an en-suite bath, barn door, and a generous walk-in closet. Three additional bedrooms provide plenty of space for family or guests. Upstairs, a fantastic Media Room offers endless entertainment possibilities. Outdoors, you'll find a large, flat, fully fenced-in backyard, ideal for gatherings or relaxation. With its prime location, this home is the perfect choice for those looking for a refined yet laid-back lifestyle. The community features outstanding amenities, such as two spacious swimming pools, well-kept tennis courts, a fully equipped fitness center, and the added security of a private gated entrance.
$1,078,800
2555 Cork Street Braselton, GA 30517
- Type:
- Single Family
- Sq.Ft.:
- 4,521
- Status:
- Active
- Beds:
- 4
- Lot size:
- 0.29 Acres
- Year built:
- 2024
- Baths:
- 6.00
- MLS#:
- 10413685
- Subdivision:
- Chateau Elan
ADDITIONAL INFORMATION
AMAZING opportunity to purchase one of THE LAST new homes in Brookstone Village @ Chateau Elan. This beauty has stunning curb appeal. Double front doors welcome you you to the foyer with private study. Kitchen and family room are completely open to each other and look out to large covered porch with fireplace. Wooded views from porch. The primary bedroom on main level has luxury bath with HUGE wet room! Two GENEROUS bedroom suites upstairs. The walk-in closets are the size of a master closet. Large loft area and separate space for studies or crafts. FINISHED TERRACE LEVEL! Includes additonal bedroom suite, family/game room with bar, and powder room. No carpet anywhere!! Custom cabinetry with soft close drawers and doors in kitchen, bar, all bathrooms, and laundry room. Quartz countertops throughout. Big walk-in pantry and master closet include wood shelving. Bertazoni appliance package has a six-burner gas cooktop, microwave drawer, double ovens, dishwasher, and refrigerator. HOA fees include year round lawn maintenance! Swim and tennis fees include a 12,000 sq. ft. facilty with full gym, indoor basketball and pickelball courts, fitness classes, suana, and steam showers. Buyer can still make lighting selections. Home can be ready to close in January.
- Type:
- Single Family
- Sq.Ft.:
- 2,541
- Status:
- Active
- Beds:
- 4
- Lot size:
- 0.72 Acres
- Year built:
- 2000
- Baths:
- 3.00
- MLS#:
- 10411257
- Subdivision:
- Regency Park
ADDITIONAL INFORMATION
Welcome to your new home in the desirable Regency Park Community! This stunning 4-bedroom, 2.5-bathroom home is positioned on a serene park-like setting and offers a perfect blend of Elegance and Comfort. You'll be in AWE as you drive up the long private driveway that leads up to your Beautiful Stacked Stone Home that features a SIDE-ENTRY 2-car garage. As you enter through the Grand 2-story Foyer, you'll be greeted by the warmth of HARDWOOD Floors that span throughout the main level. The Open Floor plan seamlessly connects the stacked Living and Dining rooms, which are highlighted by a Bay Window that Floods the space with Natural Light and Custom Crown Molding throughout. This FLEX space offers many possibilities and can easily be used as a Home Office, Music Room or extended Living options. As you enter into the main living area, you'll be greeted by the Large Open Family room is a welcoming space filled with Light and anchored by a Marble Surround Wood-burning fireplace with Custom Gas Logs. The adjacent Gourmet Kitchen is a Chef's dream, boasting GRANITE countertops, Light Oak Cabinetry, a NEW Double Oven & Microwave with Gas cooktop, a Large Center Island, and a full array of Stainless Steel appliances that open into the Family Room. Upstairs, the EXPANSIVE Master Bedroom Suite awaits, featuring Cathedral Ceilings and a Spacious Walk-In Closet. The Master Bath is equally impressive, offering tiled floors, a separate Shower and Soaking tub, a Dual vanity with Cultured Marble Countertops, and ALL-NEW Faucet Fixtures. The upper level also includes a convenient Laundry room and Three OVERSIZED secondary Bedrooms that share a large Secondary Bathroom with a combo shower and bath. Step outside to the large back Screened Porch, perfect for relaxing and entertaining, which overlooks a HUGE, Private, wooded professionally landscaped, level, FENCED Backyard. This outdoor space offers unlimited entertainment options for family and friends. The Regency Park community provides top-notch amenities, including a large Olympic-sized swimming pool, tennis court, pavilion, & playground. The neighborhood is also highlighted by the large Community Pond with a cozy dock deck and water fountain. Perfect for fishing and watching beautiful sunsets. Located in the highly sought-after Cherokee Bluff school district, this home is also conveniently close to I-85 & I-985, historic downtown Braselton, Chateau Elan, entertainment, shopping, and restaurants. This exceptional home won't last long. Schedule your private showing today and discover all the wonderful features this home and community have to offer!
$425,000
1872 Landon Lane Braselton, GA 30517
- Type:
- Single Family
- Sq.Ft.:
- 2,492
- Status:
- Active
- Beds:
- 3
- Lot size:
- 0.16 Acres
- Year built:
- 2020
- Baths:
- 3.00
- MLS#:
- 10410350
- Subdivision:
- Broadmoor
ADDITIONAL INFORMATION
Better than new, gorgeous home with many upgrades priced to sell. Modern laminate flooring throughout main level, custom lighting including ceiling fans and under cabinet. Open concept kitchen and great room. Large granite island, stainless appliances, and oversized walk-in pantry. Downstairs office with french doors and upstairs loft area for 2nd office or play area. Master bath features a oversized double shower with spa seating and shower heads on both ends. Smart home upgrades including security system with cameras, smart lighting, thermostat and Ring door bell. Private fenced backyard features covered patio with sunshade and a covered grilling area. Leaf filter gutter guards installed on all gutters. Great community with sidewalks, pool and playground. Great location with proximity to I-85, Chateau Elan, shopping and dining. Amazing home ready for a new family!
$1,375,000
100 New Cut Rd Braselton, GA 30517
- Type:
- Other
- Sq.Ft.:
- 5,000
- Status:
- Active
- Beds:
- n/a
- Year built:
- 2024
- Baths:
- MLS#:
- 10412386
ADDITIONAL INFORMATION
Building #4 is a 5,000 +/- square foot, barn-inspired design that is built to be suitable for a wide array of business types. Ample light will be provided through the large windows surrounding the building, leaving you with a warm and inviting space. Whether it is a gym, showroom, retail business, or countless other opportunities, this building is a blank canvas for any business' needs. All interiors can be built to suit, or be completed to a vanilla box finish. Please contact for details on build outs or pricing for individual buildings/suites. Square footage can be leased as well.
- Type:
- Single Family
- Sq.Ft.:
- 2,374
- Status:
- Active
- Beds:
- 4
- Lot size:
- 0.65 Acres
- Year built:
- 2006
- Baths:
- 3.00
- MLS#:
- 10410253
- Subdivision:
- White Horse
ADDITIONAL INFORMATION
Welcome to this 4 bedroom 2.5 bath Craftsman-style residence featuring stone accents, low-maintenance vinyl siding, and a charming covered front porch, all nestled in the highly sought-after Cherokee Bluff district. Custom Hardwood floors throughout the main level. Huge gourmet kitchen with Island, Custom base cabinets with roll out drawers, Butlers pantry, Breakfast area and open view to the Family room. The family room features a cozy fireplace and beautiful built-ins. Upstairs features an expansive master suite with vaulted ceilings, his and her walk-in closets and large bath with double vanities, separate tub and shower as well as 3 additional bedrooms and hall bath. Tons of storage space with an unfinished basement that could be finished. *SOLD AS IS*
Open House:
Thursday, 1/2 1:00-3:00PM
- Type:
- Single Family
- Sq.Ft.:
- 4,278
- Status:
- Active
- Beds:
- 5
- Lot size:
- 0.16 Acres
- Year built:
- 2015
- Baths:
- 3.00
- MLS#:
- 10409828
- Subdivision:
- Liberty Estates
ADDITIONAL INFORMATION
Welcome to this charming home in Liberty Estates! The brick-front exterior offers fantastic curb appeal. Inside, the spacious kitchen features a central island, granite countertops, custom cabinetry, a large pantry, and stainless steel appliances. The elegant dining room showcases exquisite custom millwork. The primary bedroom suite boasts a beautifully renovated shower with floor-to-ceiling tile and dual vanities. Updates throughout the home add a modern touch. Enjoy outdoor living on the large deck, which leads down to a welcoming patio. The basement has also been recently renovated, adding even more appeal to this wonderful home. The community offers fantastic amenities such as tennis courts, a pool, playground, pond, and more. Conveniently located near schools, shopping, and dining, this home is ready for you to make it your own. Come and discover your dream home today!
- Type:
- Single Family
- Sq.Ft.:
- 2,998
- Status:
- Active
- Beds:
- 5
- Lot size:
- 0.22 Acres
- Year built:
- 2015
- Baths:
- 3.00
- MLS#:
- 10404540
- Subdivision:
- Riverstone Park Phase 1
ADDITIONAL INFORMATION
Welcome to 5955 Lexington Way in the beautiful town of Braselton, GA! This charming 5BR 3 BA offers a charming blend of Southern hospitality and modern amenities. This home offers an open floor plan, with plenty of space. Granite counter tops,, stainless steel appliances. Braselton is known for its scenic views, small-town feel, and proximity to attractions like Chateau Elan Winery & Resort. You will be surrounded by nearby parks, restaurants, shopping, and a near by hospital. This area is only going to continue to grow, so come be a part of Braselton and all it has to offer!
$1,350,000
5455 Highway 53 Braselton, GA 30517
- Type:
- Land
- Sq.Ft.:
- n/a
- Status:
- Active
- Beds:
- n/a
- Lot size:
- 1.45 Acres
- Baths:
- MLS#:
- 10408644
- Subdivision:
- None
ADDITIONAL INFORMATION
Prime Commercial Potential in the heart of Braselton. Property located near the corner of HWY 53 & HWY 124. Endless possibilities - would be a great location for retail, restaurant, or commercial. High traffic count in front of property on HWY 53. Located across from new Race Trac gas station in Braselton.
- Type:
- Single Family
- Sq.Ft.:
- n/a
- Status:
- Active
- Beds:
- 3
- Lot size:
- 1.31 Acres
- Year built:
- 2002
- Baths:
- 2.00
- MLS#:
- 10408526
- Subdivision:
- Evanwood
ADDITIONAL INFORMATION
Welcome to your Oasis! If you are looking for a beautiful home and plenty of space to relax in then schedule your showing today. This well taken care of ranch style home boasts a covered front porch, beautiful hardwoods, vaulted ceilings, large back deck overlooking the fenced in backyard and creek, master on main, kitchen and dining open to the family room, stonework and shiplap and a spacious finished room over the garage. The home sits on 1.31 acres with plenty of room to entertain including a firepit, banana trees and yucca plants, water feature as well as good sized outbuilding/workshop in backyard. No HOA
$465,000
13 Jocelyn Drive Braselton, GA 30517
- Type:
- Single Family
- Sq.Ft.:
- 3,042
- Status:
- Active
- Beds:
- 5
- Lot size:
- 0.18 Acres
- Year built:
- 2020
- Baths:
- 4.00
- MLS#:
- 10399948
- Subdivision:
- Broadmoor Glen
ADDITIONAL INFORMATION
This beautifully designed home, built in 2020, offers an ample area of modern living space. Featuring 5 spacious bedrooms, including an oversized master suite and a secondary master, perfect for guests or multi-generational living. The updated kitchen boasts stainless steel appliances and sleek finishes. With 3.5 bathrooms, a 2-car garage, and ample space for all your needs, this home is perfect for both comfort and convenience. Ideally located near shopping, grocery stores, parks, and top-rated schools. Don't miss this incredible opportunity!
$579,990
68 Catalpa Grove Braselton, GA 30517
- Type:
- Single Family
- Sq.Ft.:
- 2,488
- Status:
- Active
- Beds:
- 3
- Lot size:
- 0.17 Acres
- Year built:
- 2024
- Baths:
- 3.00
- MLS#:
- 7481842
- Subdivision:
- Reserve at Liberty Park
ADDITIONAL INFORMATION
Fischer Homes presents the Designer Collection of new homes at The Reserve at Liberty Park in Braselton, Georgia. The Reserve at Liberty Park is an exclusive gated community with amenities that include a private clubhouse, resort-style pools, and lighted tennis courts. Conveniently located near recreation and entertainment options including The Chateau Elan Golf Club, Michelin Raceway Road Atlanta, Braselton Mulberry RiverWalk, and 5 minutes away from downtown Braselton.

The data relating to real estate for sale on this web site comes in part from the Broker Reciprocity Program of Georgia MLS. Real estate listings held by brokerage firms other than this broker are marked with the Broker Reciprocity logo and detailed information about them includes the name of the listing brokers. The broker providing this data believes it to be correct but advises interested parties to confirm them before relying on them in a purchase decision. Copyright 2025 Georgia MLS. All rights reserved.
Price and Tax History when not sourced from FMLS are provided by public records. Mortgage Rates provided by Greenlight Mortgage. School information provided by GreatSchools.org. Drive Times provided by INRIX. Walk Scores provided by Walk Score®. Area Statistics provided by Sperling’s Best Places.
For technical issues regarding this website and/or listing search engine, please contact Xome Tech Support at 844-400-9663 or email us at [email protected].
License # 367751 Xome Inc. License # 65656
[email protected] 844-400-XOME (9663)
750 Highway 121 Bypass, Ste 100, Lewisville, TX 75067
Information is deemed reliable but is not guaranteed.
Braselton Real Estate
The median home value in Braselton, GA is $461,355. This is higher than the county median home value of $360,100. The national median home value is $338,100. The average price of homes sold in Braselton, GA is $461,355. Approximately 76.46% of Braselton homes are owned, compared to 17.02% rented, while 6.53% are vacant. Braselton real estate listings include condos, townhomes, and single family homes for sale. Commercial properties are also available. If you see a property you’re interested in, contact a Braselton real estate agent to arrange a tour today!
Braselton, Georgia has a population of 12,833. Braselton is more family-centric than the surrounding county with 41.46% of the households containing married families with children. The county average for households married with children is 36.89%.
The median household income in Braselton, Georgia is $110,253. The median household income for the surrounding county is $73,455 compared to the national median of $69,021. The median age of people living in Braselton is 36.4 years.
Braselton Weather
The average high temperature in July is 88.3 degrees, with an average low temperature in January of 31.6 degrees. The average rainfall is approximately 52.1 inches per year, with 1.2 inches of snow per year.



