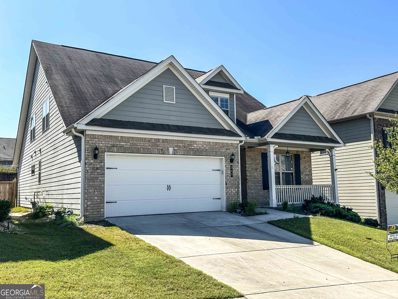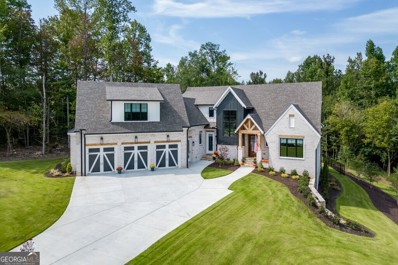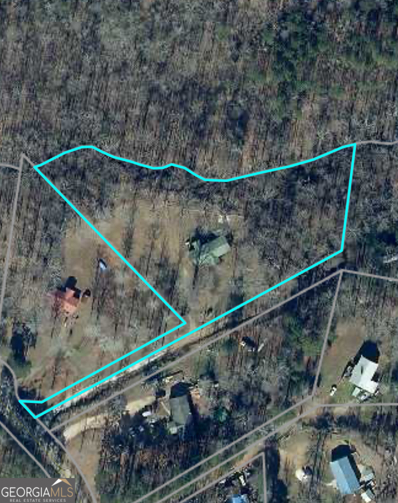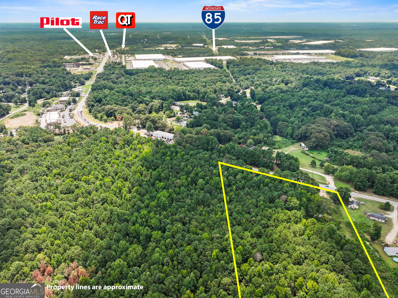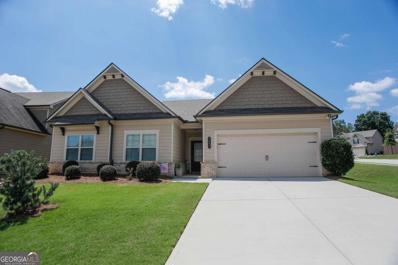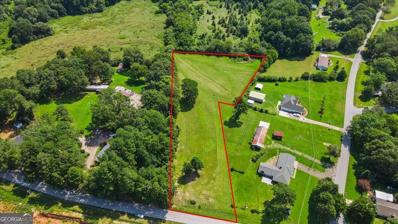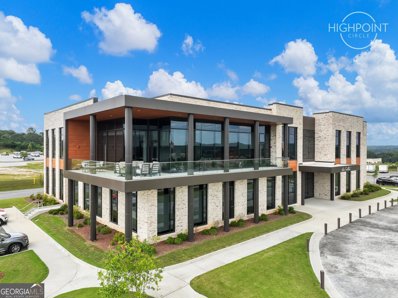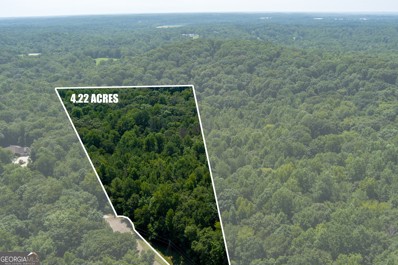Braselton GA Homes for Rent
- Type:
- Single Family
- Sq.Ft.:
- 2,349
- Status:
- Active
- Beds:
- 4
- Lot size:
- 0.1 Acres
- Year built:
- 2022
- Baths:
- 3.00
- MLS#:
- 10377432
- Subdivision:
- Braselton Townside
ADDITIONAL INFORMATION
Welcome To Braselton !!! This Beautiful Home is ready to MOVE-IN!!! 4bedrooms and 2.5 bath, open concept living room, The kitchen features granite countertops, stainless appliance, white cabinets. The second floor has master bedroom with large walk-in closet and 3more bedrooms. LVP floor on the main level, Home Suite In The Heart Of Braselton, Walking Distance To The Town center , Restaurants and so on, 5 Mins To I-85,; Community has Swimming Pool and playground.
- Type:
- Single Family
- Sq.Ft.:
- 3,308
- Status:
- Active
- Beds:
- 5
- Lot size:
- 1.31 Acres
- Year built:
- 2016
- Baths:
- 4.00
- MLS#:
- 10377098
- Subdivision:
- None
ADDITIONAL INFORMATION
New Listing Alert! Escape the City and Discover this amazing Braselton home situated on 1.31 ACRES, with a large GUNITE HEATED SALT WATER POOL, massive BASEMENT, and NO HOA! NEW Paint & Carpet in the Owner's Suite, NEW (2023) Custom Pool Cover, NEW Exterior Door Hardware, NEW Pool Pump, and Professionally Cleaned! Additional features include an incredible OWNER'S SUITE plus 3 Additional Main Floor Bedrooms, a Huge Bonus Room or 5th Bedroom with its own dedicated bath on the 2nd floor, a main level 3-Car Garage PLUS an additional 1-Car Garage on the basement level, Fenced Private Backyard, Solid Hardwood Floors, Under Cabinet Lighting, and so much more! The Open Floorplan is perfect for entertaining offering an oversized Living/Kitchen Area overlooking the Private Backyard & Pool. 5-Step Entry from the Main Garage & Back Deck! The massive Daylight Basement could easily be finished as a zero step separate In-Law Suite offering its own separate entrance, driveway and garage. Can't beat the location either with easy access to both I-85 (2 Miles), 985 (10 Miles) and in the West Jackson School District. Free Appraisal And/Or Credits with Seller's Preferred Lender. Owner/Agent
- Type:
- Single Family
- Sq.Ft.:
- 3,375
- Status:
- Active
- Beds:
- 4
- Lot size:
- 0.17 Acres
- Year built:
- 2019
- Baths:
- 3.00
- MLS#:
- 10377172
- Subdivision:
- BROADMOOR
ADDITIONAL INFORMATION
Beautiful home in Broadmoor subdivision; perfect for a large active family to spread out and enjoy the abundant living spaces. The kitchen is bright and open with granite counters and stainless steel appliances. Upstairs features spacious master room, full bath and loft. Main level has a bedroom with full bath for guest or in-laws. The back has a deck overlooking the private backyard.
- Type:
- Single Family
- Sq.Ft.:
- 3,915
- Status:
- Active
- Beds:
- 4
- Lot size:
- 0.25 Acres
- Year built:
- 2017
- Baths:
- 4.00
- MLS#:
- 10376858
- Subdivision:
- Chateau Elan
ADDITIONAL INFORMATION
Welcome to the Creekside Village section of the gated golf/resort community of Chateau Elan. In this section the homes include lawn maintenance so that you have more time to enjoy all the neighborhood and surrounding areas have to offer. This craftsman style home has a light and airy color scheme with tons of natural light, lofty 10' ceilings on the main level with 8' doors and beautiful hardwood floors throughout main level including the Owner' Suite. The open floorplan offers great living space but still plenty of privacy where you need it including the main level Office w/ French doors. The Owner's Suite is on the main, with 3 secondary bedrooms upstairs along with a 2nd level family room. Kitchen has huge, one-level island, double ovens, 5-burner gas cooktop, breakfast room and access to the large deck overlooking the private backyard that is fenced. The large unfinished basement is ready for your finishing touches with a walk-out to a covered patio. The basement offers lots of storage as well as the walk-in attic storage off of the 2nd level of the home. The 3 car garage is quite spacious as well. Chateau Elan is like not other community in the area. What began decades ago with a sip of Muscadine wine made from GeorgiaCOs indigenous Muscadine grapes has evolved into Chateau Elan, a luxurious, award-winning winery and resort in the rolling hills of north Georgia. Across 3,500 acres, a destination resort and residential community features 50,000 square feet of event space, multiple restaurants/bars, professionally staffed Golf and Racquet Clubs, a world-class spa, and Viking Culinary Studio. From championship golf to eucalyptus steam rooms, and everything in between, there are endless ways to be engaged and entertained at Chateau Elan Winery & Resort. Chateau Elan residents do receive a resident discount at the resort. Within the neighborhood there are plenty of activities as well including the Sports Center which includes a full gym, fitness classes, indoor basketball court/gymnasium, indoor walking track, Jr. Olympic pool with double loop slide, kiddie pool, seasonal snack bar, tennis courts, pickleball, playground and outdoor sports fields. There are numerous green spaces throughout the neighborhood for your enjoyment and a dog park. Swim Team, Tennis lessons and Teams, Pickleball Teams and a range of neighborhood clubs such as Men's Pool league, Bunko groups, Book Club, Military Support Group and more. If Golf is your game then Chateau Elan is the place to be with (3) 18 hole golf course and a par 3 course. The Legends Golf Course is a completely private membership offer for the golfer that wants lots of access to the course and golf club activities. Another unique feature is the community is golf cart friendly both inside the gates of the neighborhood/resort and via the Braselton LifePath that provides access to the local restaurants, shops, services, other neighborhoods, parks and even to the large medical campus/hospital of Northeast Georgia Medical Center in Braselton. Historic Downtown Braselton is one exit up from Chateau Elan and there is trolley service from Chateau Elan, this quaint area has unique restaurants, wine bars, shops and the Braselton Civic Center. They are also host to many regionally known events for Arts and Crafts Festivals. The location offers easy access to I-85 and all the metro ATL has to offer, easy access to 985 to Gainesville, 211 to Athens, Georgia (University of Georgia) and be at Lake Lanier within 15 minutes or all the natural beauty of the North Georgia Mountains within 60 minutes. This home is located in the award winning Gwinnett County school system with bus service to the Duncan Creek/Osborne/Mill Creek cluster schools. There are numerous private schools in the area and several with bus service from the neighborhood or nearby. Come enjoy the Chateau Life
- Type:
- Single Family
- Sq.Ft.:
- 2,441
- Status:
- Active
- Beds:
- 4
- Year built:
- 2023
- Baths:
- 3.00
- MLS#:
- 7449653
- Subdivision:
- reserve at liberty park
ADDITIONAL INFORMATION
2023 Built by Fischer Homes in the beautiful Reserve at Liberty Park community with the Miles plan with Gorgeous Clubhouse with Fitness center, Lighted Tennis Court, Resort style swimming pool. No wait for the new home to be built!, Fisher's Home's Designer Collection New Home Community, a stunning kitchen, walk-in pantry, tons of cabinet space and upgraded granite countertops. Spacious family room with recessed lighting, expands to open light-filled morning room. Living room located off front door. Primary Suite with private bath, garden tub and walk-in closet, New Lights upgraded, Blinds installed. Three additional large bedrooms with full bath. Two car garage. Huge backyard with patio. No rental restrictions. Convenient location to 85, Sprout Springs Rd & 985, hospitals, restaurants, shops, Chateau Elan, downtown Braselton. Sale/Rent, Priced to Sell! Lower than the builder's base price for Miles Design but with lots of options and lot premium included! Agent/Owner.
- Type:
- Single Family
- Sq.Ft.:
- 2,551
- Status:
- Active
- Beds:
- 5
- Lot size:
- 0.56 Acres
- Year built:
- 2024
- Baths:
- 3.00
- MLS#:
- 7449585
- Subdivision:
- Hellen Valley
ADDITIONAL INFORMATION
Investors only. Tenants occupied. Better than new! Newly installed blinds and refrigerator will stay with the property! That's $3000 no need to be spent extra. $10,000 leasing permit will stay with the property as well which opens to both investors and owner occupied homeowners. Quiet neighborhood. Community features swimming pool. Property is located on a big lot which provide ample space for family and friends to hang out. There is a welcoming front porch, neatly landscaped yard, and a long driveway leading to a garage. Formal dining room is on the right side upon entering. Big windows through the whole house which brings a lot of natural lights. The open concept kitchen is modern and well-equipped with stainless steel appliances, a center island, ample cabinetry, and a walk-in pantry. It open up to a family room with a cozy built in fireplace. One guest bedroom and a full bathroom on the 1st floor. Oversized master bedroom is located on the second floor and there is an open loft area can be turned into second living room, an office area etc. This popular 5 bedroom floorpan has a lot more to offer.
$445,000
96 LOTT CREEK Braselton, GA 30517
- Type:
- Single Family
- Sq.Ft.:
- 2,551
- Status:
- Active
- Beds:
- 5
- Lot size:
- 0.56 Acres
- Year built:
- 2024
- Baths:
- 3.00
- MLS#:
- 10370527
- Subdivision:
- Hellen Valley
ADDITIONAL INFORMATION
Investors only. Tenants occupied. Better than new! Newly installed blinds and refrigerator will stay with the property! That's $3000 no need to be spent extra. $10,000 leasing permit will stay with the property as well which opens to both investors and owner occupied homeowners. Quiet neighborhood. Community features swimming pool. Property is located on a big lot which provide ample space for family and friends to hang out. There is a welcoming front porch, neatly landscaped yard, and a long driveway leading to a garage. Formal dining room is on the right side upon entering. Big windows through the whole house which brings a lot of natural lights. The open concept kitchen is modern and well-equipped with stainless steel appliances, a center island, ample cabinetry, and a walk-in pantry. It open up to a family room with a cozy built in fireplace. One guest bedroom and a full bathroom on the 1st floor. Oversized master bedroom is located on the second floor and there is an open loft area can be turned into second living room, an office area etc. This popular 5 bedroom floorpan has a lot more to offer.
- Type:
- Single Family
- Sq.Ft.:
- 2,436
- Status:
- Active
- Beds:
- 4
- Lot size:
- 0.78 Acres
- Year built:
- 2002
- Baths:
- 3.00
- MLS#:
- 10365997
- Subdivision:
- Remington Park On The River
ADDITIONAL INFORMATION
$1500 BUYER BONUS - WOW TRANSFERABLE HOME WARRANTY NO RENT RESTRICTIONS NEW ROOF NEW HVAC UPDATED KITCHEN *** What You'll See *** Upon entering this BRIGHT AND INVITING HOME, you'll be greeted by a TWO-STORY FOYER that bathes the space in natural light, enhancing the sense of openness. The MODERN, UPDATED KITCHEN showcases sleek, NEW FIXTURES AND APPLIANCES that shine against the backdrop of newly updated cabinetry and countertops. As you move through the SPACIOUS INTERIOR, the unique BAMBOO FLOORING catches your eye, adding a touch of elegance and warmth. The MASTER SUITE is a true retreat with its SOARING CEILINGS and spa-like bathroom, featuring a luxurious soaking tub and scenic views of the lush landscape outside. *** What You'll Hear *** Experience the PEACEFUL AMBIANCE of the QUIET, ESTABLISHED REMINGTON PARK ON THE RIVER COMMUNITY as you listen to the gentle rustle of leaves in the backyard while enjoying a morning coffee. Inside, the comforting crackle of the WOOD-BURNING FIREPLACE in the family room will keep your family cozy during the colder months. The hum of the NEW HVAC SYSTEM assures you that your home is maintaining the perfect temperature year-round, while the sounds of laughter and joy fill the bonus room, making it the ideal playroom for the kids. *** What You'll Feel *** Feel the smoothness of the NEW BAMBOO FLOORING under your feet as you walk through the home, adding a sense of luxury and comfort. The COZY FIREPLACE invites you to snuggle up with a good book or enjoy a movie night with loved ones. The SPACIOUS MASTER SUITE offers a sanctuary of relaxation, where you can soak in the SPA-LIKE TUB and let the stress of the day melt away. Outside, the SUNNY BACKYARD provides the perfect setting for gardening, with a SHADED AREA for summer relaxation, allowing you to fully enjoy the tranquility of your private lot. *** What You'll Experience *** Experience the perfect blend of CONVENIENCE AND TRANQUILITY in this beautifully updated home. With NO RENT RESTRICTIONS, you have the flexibility to personalize your living situation as you see fit. The TRANSFERABLE HOME WARRANTY offers peace of mind, knowing that all major systems, including HVAC, appliances, and electrical, are covered. The CLOSE PROXIMITY TO I-85, CHATEAU ELAN, AND LOCAL RESTAURANTS makes it easy to enjoy all that the area has to offer, from fine dining to shopping. With the NEW PUBLIX AND KROGER just minutes away, all your essentials are within easy reach, making life here both comfortable and convenient. This home is ready to welcome its next family, offering a perfect blend of modern amenities, serene surroundings, and easy access to everything you need.
- Type:
- Single Family
- Sq.Ft.:
- 2,796
- Status:
- Active
- Beds:
- 4
- Lot size:
- 0.13 Acres
- Year built:
- 2018
- Baths:
- 3.00
- MLS#:
- 10365128
- Subdivision:
- Broadmoor
ADDITIONAL INFORMATION
This home with hardwood floors and Carpet,4Bed/2FB/1HB, open concept living which includes the master on main, huge island with granite countertops, tile backsplash, pendant lights, breakfast area, separate dining room, walk in pantry, and stainless steel appliances. Perfect for Entertaining! The master bedroom on main will not disappoint with an amazing ensuite with a HUGE dual shower! Upstairs you will enjoy the bonus room that could easily become an office, play area, or 2nd living room. Home has a front porch and a nice patio and Gazebo in the private back yard /Fenced.
$379,000
4518 Trellis Way Braselton, GA 30517
- Type:
- Single Family
- Sq.Ft.:
- 2,688
- Status:
- Active
- Beds:
- 5
- Lot size:
- 0.59 Acres
- Year built:
- 1993
- Baths:
- 3.00
- MLS#:
- 10353772
- Subdivision:
- Ivy Ridge
ADDITIONAL INFORMATION
Welcome to this spacious 5-bedroom, 3-bath split-level home plus a full unfinished basement in the charming community of Braselton! Featuring a well-designed layout, this home offers ample living space with a bright and airy upper main level, a beautiful family room with incredible natural light, vaulted ceilings, beautiful fireplace with an open concept layout, perfect for entertaining! Gourmet kitchen with ample cabinet and counter space, BRAND NEW FLOORING, spacious pantry and views into the private level backyard and open dining area off the kitchen. Head down the hall to the serene primary suite with views into the private backyard and great natural light. Charming primary bath with a large vanity, glass shower and separate garden soaking tub and NEW FLOORING. There are two additional spacious bedrooms with ample closet space and great natural light on this level with easy access to the full hall bath. Head down to the middle level and find a cozy laundry room, two additional spacious bedrooms with walk in closets. Head down to the terrace level to find an unfinished basement with endless opportunities down there with a third car garage and workshop area. You could easily put in a second driveway to this side entry garage. The private backyard is level and serene, nature lovers paradise! Enjoy this charming area while being conveniently close to shopping, restaurants and so much more!
- Type:
- Single Family
- Sq.Ft.:
- 6,367
- Status:
- Active
- Beds:
- 6
- Lot size:
- 0.71 Acres
- Year built:
- 2022
- Baths:
- 6.00
- MLS#:
- 10362674
- Subdivision:
- Chateau Elan
ADDITIONAL INFORMATION
ONE YEAR OLD BEAUTY CUSTOM BUILT BY PROFILE SIGNATURE HOMES/DACK JOHNSON. This Modern Farmhouse themed masterpiece is on one of the premier lots in Covered Bridge with protected greenspace on TWO sides. Nothing but lush landscaping and beautiful hardwoods can be seen from the main level windows, the covered porch with fireplace, and the lovely patio enhanced by magnificent hardscaping and landscaping. Extremely open floor plan boasts a vaulted great room with beamed ceiling and natural stone fireplace to the ceiling. Magazine-worthy kitchen has 12'X 5' one-level island with more custom cabinetry than anyone could ever want, a farm sink, quartz countertops, and a massive, walk-in pantry with two entrances! White washed finished-on-site hardwood floors throughout entire main and second levels. NO carpet! Main level study is vaulted and has built in shelving and cabinetry. Dreamy master bedroom has access to covered porch with fireplace. All secondary bedrooms upstairs include private bathrooms with high-end finishes and ENORMOUS walk-in closets. (Must see to believe!) Loft area upstairs is great for guests or kids to have their own TV/hangout space. Another large family/TV room and bedroom suite in the terrace level. Tremendous storage remains. All AV is WIFI equipped and remains with the property. PELLA windows and doors! Spray foam insulation saves big time $$ on energy bills. 5" plantation shutters Zoysia sod on all four sides. Re-use water meter. Spectacular lighting fixtures are everywhere you look. The Sellers hate to leave but need to downsize. This extremely private, almost new, custom built home is truly a rare opportunity in Chateau Elan!
$1,480,000
2534 Northern Oak Drive Braselton, GA 30517
- Type:
- Single Family
- Sq.Ft.:
- n/a
- Status:
- Active
- Beds:
- 6
- Lot size:
- 0.48 Acres
- Year built:
- 2014
- Baths:
- 6.00
- MLS#:
- 10364891
- Subdivision:
- Chateau Elan
ADDITIONAL INFORMATION
Comfortable elegance in this well appointed home in the gated golf course community of Chateau Elan. Looking over a large neighborhood greenspace and backing up to a wooded greenspace the backyard of this home offers great place to relax and play, would be a great yard for a pool with a covered porch and stone fireplace already in place. Rocking chair front porch greets you as you enter this light filled 2 story foyer of this custom home. The main level offers a separate dining room & butlers pantry, owners suite with a huge custom closet that is gorgeous & functional, built in office that is hidden away giving you quiet & private space and the heart of this home is the large kitchen open to the fireside breakfast/keeping room and the family room. So many custom details in this kitchen with the vaulted & beamed ceilings, built ins with glass cabinetry over a buffet serving/beverage center, walk in pantry and walk out to the outdoor entertainment space with flagstone patio, fireplace and no stairs to the backyard. Upstairs is a spacious Bonus/Media Room, large bedroom suite, and 2 more secondary bedrooms with Jack/Jill baths. The recently finished Terrace Level features a well appointed bar/lounge setting, a huge flex room that currently is used for a billiards and play room, 2 additional bedrooms, full bathroom and powder room. Walk out to the side of the home, great set up for an in-law level. There is also great storage space and a 3 car garage on the main level. This home is well maintained and move in ready! Chateau Elan is a one of a kind community in Georgia. Adjacent to the Chateau Elan Resort, Winery and Spa to one side, convenient access to I85 and all the metro ATL has to offer, on the other side of the community offers great access to a large medical campus anchored by Northeast Georgia Medical Center/Hospital. A new higher end mini-city lifestyle concept called Arcadia 347 is being developed across from the rear guard gate entrance to the neighborhood. The development will features restaurants, shops, offices, services and greenspace. The neighborhood is golf cart friendly inside the gates/resort campus and outside of the gates into the local area via the Braselton Lifepath which leads to shopping, restaurants, park areas, other neighborhoods and even the medical campus. This home does require membership to the neighborhood Sports Club which offers a Junior Olympic sized pool with slides, kiddie pool, seasonal snack bar, fitness facilities, fitness classes, indoor gymnasium/basketball court, indoor walking track, tennis courts, sports fields and playground. There are numerous green spaces in the neighborhood to enjoy as well as a dog park. If you are a golfer then this is the place to be, with (3) 18 hole golf courses and a par 3 within the Chateau Elan Campus. The Legends course is a private membership course available for an extra free and features a truly capped membership allowing for plenty of tee times. The resort offers numerous restaurants, nightlife and special activities/events throughout the year. The neighborhood also has plenty of activities/clubs, tennis lessons/tennis teams, pickleball and a swim team. This home is located within the award winning Mill Creek School cluster in the Gwinnett County School System. Bus service within the neighborhood and there are numerous private schools in the area with some offering bus service. The new Braselton Four Corners tuition free public charter school opening in the Fall of 2024. Come and discover and live the Chateau Life in Georgia!
$2,500,000
1898 Sam Snead Drive Braselton, GA 30517
- Type:
- Single Family
- Sq.Ft.:
- 11,394
- Status:
- Active
- Beds:
- 5
- Lot size:
- 1.01 Acres
- Year built:
- 2006
- Baths:
- 6.00
- MLS#:
- 10362083
- Subdivision:
- Chateau Elan
ADDITIONAL INFORMATION
x
$1,489,000
1935 Gene Sarazen Way Braselton, GA 30517
- Type:
- Single Family
- Sq.Ft.:
- 5,671
- Status:
- Active
- Beds:
- 4
- Lot size:
- 1.66 Acres
- Year built:
- 2001
- Baths:
- 7.00
- MLS#:
- 10362096
- Subdivision:
- Chateau Elan
ADDITIONAL INFORMATION
Want privacy but in a wonderful gated community? Want a not too big, not too small home with the Primary Suite on the main that walks out (no steps) to a large salt water pool and entertainment area? Need garage space that can accommodate up to 6 cars and a workshop? Need plenty of room for parking and the ease of a circle drive?Enjoy the Chateau Life in Georgia! Located in the gated golf course/resort community of the Legends at Chateau Elan. Well maintained home sits on a picturesque 1.6 acre lot with a long driveway to an all-brick home with a southern front porch, circle drive with pond/water feature, total of 6 garage spaces & walk out from the main level to the large salt water pool & outdoor living. (Note: the exterior photos featuring the painted brick are for inspiration and to envision an alternative look). The main level features high ceilings, refinished hardwoods throughout the main and upstairs hallway, classic white color pallete that makes for a timeless and comfortable home. The two story foyer is flanked with a Dining Room to the left and a Den/Study to the right that flows into the Great Room featuring a coffered ceiling, fireplace, built in bookcases and large windows overlooking the backyard. The spacious kitchen features updated appliances, a breakfast bar island, portable butcher block center island...open plan flows into the Fireside Keeping Room and Breakfast Room with a wall of windows overlooking the pool. The oversized Owner's Suite in located on the main level with trey ceiling and double doors leading to a sitting room that is currently used as an office but could easily be used as a nursery, fitness room or etc. The Owner's bath provides spacious double vanities, walk in shower, jetted tub and a very large walk-in closet with built-ins. Upstairs are 3 large bedrooms each with their own bathroom and access to attic space for storage. The lower level finished space includes a Family Room, Billiards/game area, wet bar with wine cooler and microwave, full bathroom, exercise room and walk-out to the side of the home with easy walk around to the pool area. But there is more great space in the terrace level that is perfect for the car enthusiast that includes a tandem garage that fits 3 cars and a large workshop. A separate driveway to the lower level garages and there is also a 3 car garage on the main level of the home. The Legends portion of Chateau Elan is a separately gated community within the already gated neighborhood of Chateau Elan. This portion of the neighborhood features estate homes on larger lots and it is also home to the "The Legends", a private members-only golf club, it is the masterpiece of celebrated golf greats Gene Sarazen, Sam Snead, & Kathy Whitworth. Each selected six of their favorite holes from around the world, then crafted each hole onto The Legends layout. MANDATORY FULL LEGENDS GOLF CLUB MEMBERSHIP IS REQUIRED is required in this portion of the neighborhood & includes golf on the Legends Course, Sports Club, full event schedule for men/women & member only dining. The Sports Club offers a Junior Olympic sized outdoor pool with slide, kiddie pool, snack bar, indoor gymnasium and walking track, fitness classes, cardio & weight fitness areas, lighted tennis courts, Sports Field, playground and more. Tennis Lessons/Leagues & Swim Team Chateau Elan is a golf cart friendly neighborhood within the gates of the neighborhood and outside the neighborhood via the Braselton Life Path that connects to local restaurants, services, shopping, other neighborhoods, parks & even the Northeast Georgia Hospital/Medical Campus. The entire Chateau Elan campus includes the award winning Chateau Elan Resort, Winery & Spa which offers 2 additional 18-golf courses for public play, Tennis/Pickleball Club, numerous restaurants, nightlife & special events throughout the year.
$205,000
5346 Robin Trail Braselton, GA 30517
- Type:
- Mobile Home
- Sq.Ft.:
- n/a
- Status:
- Active
- Beds:
- 3
- Lot size:
- 2.2 Acres
- Year built:
- 1989
- Baths:
- 2.00
- MLS#:
- 10359304
- Subdivision:
- None
ADDITIONAL INFORMATION
Spacious 2.2-acre lot featuring a non-livable mobile home, ready for your vision. Perfect for building your dream home, the property includes essential utilities. Enjoy peaceful, rural living with easy access to local amenities. A great investment opportunity with limitless possibilities!
$300,000
5068 53 Highway Braselton, GA 30517
- Type:
- General Commercial
- Sq.Ft.:
- n/a
- Status:
- Active
- Beds:
- n/a
- Lot size:
- 2 Acres
- Year built:
- 2024
- Baths:
- MLS#:
- 10359271
ADDITIONAL INFORMATION
This Commercial site is located less than two miles from interstate 85. It is in a highly traveled area with a very high traffic count. The property offers approximately 200 feet of road frontage. It is currently zoned C-3 witch offers many different options for the property. All utilities are available for this location. This is a great location as it is in a rapidly going area of Jackson County and already has a great zoning.
- Type:
- Land
- Sq.Ft.:
- n/a
- Status:
- Active
- Beds:
- n/a
- Lot size:
- 1.69 Acres
- Baths:
- MLS#:
- 10359202
- Subdivision:
- None
ADDITIONAL INFORMATION
Come create your dream home in Braselton - NO HOA. This beautiful lot has been cleared and prep graded. Located in a quiet and peaceful setting, this property offers great privacy with lots of mature trees and wildlife. Soil Test and Surveys have been completed and are available. Two water meters on lot.
- Type:
- Land
- Sq.Ft.:
- n/a
- Status:
- Active
- Beds:
- n/a
- Lot size:
- 1.69 Acres
- Baths:
- MLS#:
- 7439799
- Subdivision:
- none
ADDITIONAL INFORMATION
Come create your dream home in Braselton - NO HOA. This beautiful lot has been cleared and prep graded. Located in a quiet and peaceful setting, this property offers great privacy with lots of mature trees and wildlife. Soil Test and Surveys have been completed and are available.
- Type:
- Single Family
- Sq.Ft.:
- 1,817
- Status:
- Active
- Beds:
- 3
- Lot size:
- 0.29 Acres
- Year built:
- 2019
- Baths:
- 2.00
- MLS#:
- 10357042
- Subdivision:
- Creekside At Mulberry Park
ADDITIONAL INFORMATION
Don't miss out on this charming Ranch style in Creekside at Mulberry Park. Step inside to discover a spacious, open-concept living area with plenty of natural light. Outside, you will find a large covered porch perfect for entertaining or just relaxing. This home is situated on a desirable corner lot that is just a short walk to community swimming pool. There are large walking sidewalks throughout Mulberry. This sought-after neighborhood is located on the "Life Path", a golf cart community. Convenient and close proximity to shopping, dining and entertainment.
$1,374,000
5681 Autumn Flame Drive Braselton, GA 30517
Open House:
Thursday, 1/2 1:00-3:00PM
- Type:
- Single Family
- Sq.Ft.:
- n/a
- Status:
- Active
- Beds:
- 5
- Lot size:
- 0.43 Acres
- Year built:
- 2017
- Baths:
- 7.00
- MLS#:
- 10356226
- Subdivision:
- Chateau Elan
ADDITIONAL INFORMATION
Located in the gated golf course community of Chateau Elan
- Type:
- Single Family
- Sq.Ft.:
- n/a
- Status:
- Active
- Beds:
- 6
- Lot size:
- 0.46 Acres
- Year built:
- 2021
- Baths:
- 7.00
- MLS#:
- 10356225
- Subdivision:
- Chateau Elan
ADDITIONAL INFORMATION
Comfortable modern elegance!!! Located in the gated golf course/resort community of Chateau Elan, this BETTER THAN NEW HOME is a hard to find RANCH PLAN, with Bonus Suite upstairs, huge finished Terrace Level with amazing Open Theatre Room/Lounge concept with high end appliances, second laundry room, 2 additional bedrooms and still flex space to accommodate a work-out room, game room, office or etc. Another hard to find is the walk-out from the main level to the flat backyard that is perfect for a pool/outdoor living space (NOTE: A virtual pool is shown on one photo to give you an idea of what it could look like). Large Screened porch with Fireplace/TV, gorgeous landscaping and patio decking are already in place to make for your dream indoor/outdoor living space. Eye-catching curb appeal that is the "new traditional look" with 4 sided white brick, dark trim, large windows and double entry glass doors all with timeless European characteristics. Three garage spaces with high ceiling that can accommodate a car lift or extra storage space if needed. Extra parking pad to the side of the driveway making for easy access to the fenced backyard. Extensive landscaping, irrigation and outdoor nightscape lighting has been added on all sides of the home. The finishes in the home are absolutely stunning. Very high ceilings and open floor plan allow for plenty of natural light and great functionality fitting of today's lifestyle. High-end lighting fixtures are stunning pieces of art. Wood floors throughout the home main and upper level of the home and a designer concrete floor in the lower level. Love to cook and entertain, then you will love this kitchen with high end appliances, large center island with waterfall edge and overlooking the Great Room and easy access straight out to the backyard (no steps, this truly makes for the best indoor/outdoor spaces). The home is equipped with electronic shades throughout the home allowing you clear views of the outdoors or privacy when you need it. Every closet in this home is large and a walk-in. Great walk in pantry space. Drop Zone near the garage door to keep everyone organized. Spray Foam insulation in the attic makes this home very energy efficient. A must see to truly appreciate this home. Photos are beautiful but the home in person will impress you even more. Located in the Covered Bridge section of Chateau Elan in the desirable Gwinnett County Mill Creek School Cluster along with plenty of private schools available too. Chateau Elan is located adjacent to the award winning Chateau Elan Resort, Winery & Spa. If you are a golfer then this is your place with a 3 (18) hole golf courses and a par 3 course. Tennis/Pickleball more your game, then you have the choice of the neighborhood amenities and the resort also has their own facilities and programs. The neighborhood Sports Club features a Junior Olympic Sized pool, kiddie pool, pool slide, snack bar, sports fields, indoor gymnasium/basketball court, fitness equipment (both cardio and weights), fitness classes and Tennis Courts. The neighborhood is golf cart friendly within the gates of the community and via the Braselton LifePath that leads to local restaurants, shops, services and other neighborhoods. Easy access to I-85 and all that the metro Atlanta area has to offer. Within 30 minutes to Lake Lanier, University of Georgia in Athens, foothills of the North Georgia mountains and more. Historic downtown Braselton offers events throughout the year and you can even take the Trolley from the neighborhood. We also have great access to wonderful healthcare facilities just 5 minutes away with the Northeast Georgia Medical Center Hospital/Campus. New restaurants, shops and services are in development in this very desirable area. There is no where like Chateau Elan!
- Type:
- Single Family
- Sq.Ft.:
- 2,520
- Status:
- Active
- Beds:
- 3
- Lot size:
- 0.59 Acres
- Year built:
- 2005
- Baths:
- 2.00
- MLS#:
- 10352400
- Subdivision:
- White Horse
ADDITIONAL INFORMATION
Location! Location! Location! Located in the highly sought-after Cherokee Bluff High School district, this home is just minutes away from the prestigious Chateau Elan and the NEGA hospital in Braselton. Step into this exquisite 3-bedroom, 2-bath ranch with a bonus room above the garage. The family room features a cozy fireplace and a vaulted ceiling, flowing seamlessly into a spacious dining room, kitchen, and sunroom. It's made for holiday events and entertaining. The kitchen is a cook's dream with tons of cabinet space, an island for prepping and cooking, and a pantry! Unwind in the roomy owner's suite with his & her vanity, a luxurious soaking tub, walk-in closet, and a tiled shower. Outside, enjoy the beautiful level yard and a 5-year-old roof. The bonus room has electrical outlets and is already plumbed for HVAC!
- Type:
- Land
- Sq.Ft.:
- n/a
- Status:
- Active
- Beds:
- n/a
- Lot size:
- 2.59 Acres
- Baths:
- MLS#:
- 10351909
- Subdivision:
- None
ADDITIONAL INFORMATION
This 2.59-acre property in Braselton, Georgia, presents a unique investment opportunity with its versatile zoning potential. Located near Highway 53, the land is strategically positioned in a rapidly developing area, making it a prime candidate for both residential and/or commercial development. The parcel is partially developed and features a clear, level terrain that facilitates a range of construction possibilities. It's proximity to major roadways ensures excellent visibility and accessibility, ideal for businesses seeking high traffic exposure. The zoning flexibility allows for a combination of residential housing and/or commercial structures, providing a diverse range of development options. Whether you envision a vibrant retail hub, office spaces, or a residential community, this site is well-suited to meet various market demands. It's location in Braselton, an area known for its expanding infrastructure and thriving economy, further enhances its appeal as a lucrative investment opportunity.
$19,999,000
100 Highpoint Park Way Braselton, GA 30517
- Type:
- Other
- Sq.Ft.:
- 25,000
- Status:
- Active
- Beds:
- n/a
- Lot size:
- 6.36 Acres
- Year built:
- 2021
- Baths:
- MLS#:
- 10351706
ADDITIONAL INFORMATION
LOCATION, LOCATION, LOCATION, Prime Development Opportunity in Braselton, GA. with EXISTING 25,000 Sq. Ft. office Building, 2 Pad ready sites for 2 more 25k sqft Buildings, total development 6.3 ACRES, ability to have up to 75k sqft of space. Discover an exceptional office or medical development opportunity in Braselton, Georgia, at 100 High Point Parkway. This state-of-the-art property features a brand-new 25,000-square-foot building constructed in 2021, perfectly poised to meet the rising healthcare demands of Braselton and the surrounding area. Key Features: Modern Facility: The 25,000-square-foot building boasts contemporary design and construction, ensuring a world-class medical facility that meets the highest industry standards. Strategic Location: Situated on 6.3 acres of prime real estate, this property offers easy accessibility to the North Metro Market. It's strategically positioned to serve Braselton's growing population. Development Potential: Additionally, the property includes two ready-to-develop building pads, providing ample expansion opportunities for office professionals and healthcare organizations seeking to grow their presence in this thriving community. The pads are equipped with generator pads with conduit in place. Healthcare Hub: Braselton, Georgia, is rapidly emerging as a healthcare hub, with a range of medical facilities and services. Owning a property here not only positions you for success but also allows you to contribute to the health and wellness of the community. Investment Potential: With the ever-growing need for medical services, investing in this property offers not only the potential for significant returns but also the chance to make a lasting impact on the healthcare landscape in Braselton. Don't miss out on this prime opportunity to shape the future of healthcare in Braselton, Georgia. Contact us today to explore how you can be a part of this dynamic medical development. Your vision, and our location, together create a healthier tomorrow.
- Type:
- Land
- Sq.Ft.:
- n/a
- Status:
- Active
- Beds:
- n/a
- Lot size:
- 4.22 Acres
- Baths:
- MLS#:
- 10349536
- Subdivision:
- None
ADDITIONAL INFORMATION
A rare opportunity awaits you to build your dream home or create a family compound on 4.22 acres of pristine land. This beautiful property boasts a mix of mostly hardwoods and some pines, along with long shore lines from the Walnut River creates such a picturesque setting. The terrain allows for flexibility in your home design, whether you envision a slab house or a basement style residence in the heart of Braselton. Conveniently located between HWY 211 and HWY 53. The tranquility on this lot and stunning acreage with Walnut River access will leave your imagination running wild. All the memories made on the sandy shore line of the river while having all the privacy the land brings.

The data relating to real estate for sale on this web site comes in part from the Broker Reciprocity Program of Georgia MLS. Real estate listings held by brokerage firms other than this broker are marked with the Broker Reciprocity logo and detailed information about them includes the name of the listing brokers. The broker providing this data believes it to be correct but advises interested parties to confirm them before relying on them in a purchase decision. Copyright 2025 Georgia MLS. All rights reserved.
Price and Tax History when not sourced from FMLS are provided by public records. Mortgage Rates provided by Greenlight Mortgage. School information provided by GreatSchools.org. Drive Times provided by INRIX. Walk Scores provided by Walk Score®. Area Statistics provided by Sperling’s Best Places.
For technical issues regarding this website and/or listing search engine, please contact Xome Tech Support at 844-400-9663 or email us at [email protected].
License # 367751 Xome Inc. License # 65656
[email protected] 844-400-XOME (9663)
750 Highway 121 Bypass, Ste 100, Lewisville, TX 75067
Information is deemed reliable but is not guaranteed.
Braselton Real Estate
The median home value in Braselton, GA is $461,355. This is higher than the county median home value of $360,100. The national median home value is $338,100. The average price of homes sold in Braselton, GA is $461,355. Approximately 76.46% of Braselton homes are owned, compared to 17.02% rented, while 6.53% are vacant. Braselton real estate listings include condos, townhomes, and single family homes for sale. Commercial properties are also available. If you see a property you’re interested in, contact a Braselton real estate agent to arrange a tour today!
Braselton, Georgia has a population of 12,833. Braselton is more family-centric than the surrounding county with 41.46% of the households containing married families with children. The county average for households married with children is 36.89%.
The median household income in Braselton, Georgia is $110,253. The median household income for the surrounding county is $73,455 compared to the national median of $69,021. The median age of people living in Braselton is 36.4 years.
Braselton Weather
The average high temperature in July is 88.3 degrees, with an average low temperature in January of 31.6 degrees. The average rainfall is approximately 52.1 inches per year, with 1.2 inches of snow per year.








