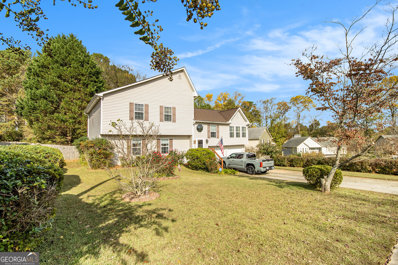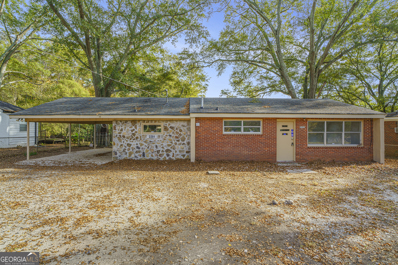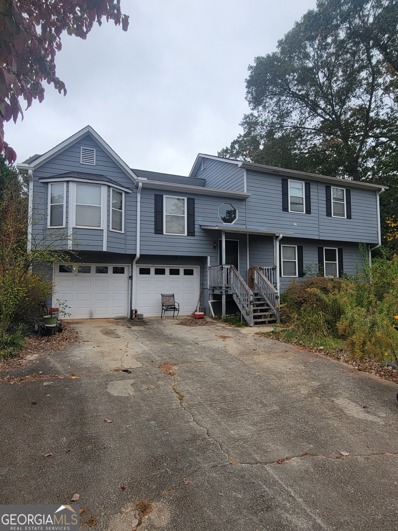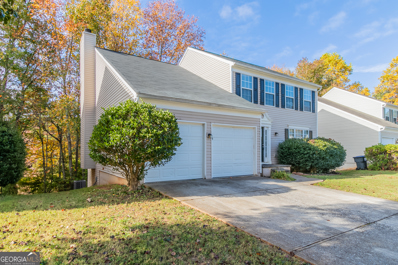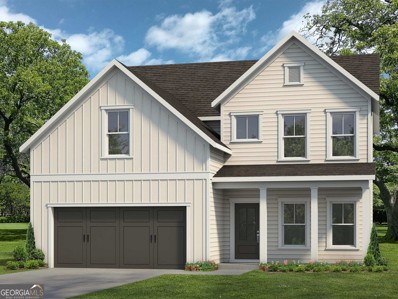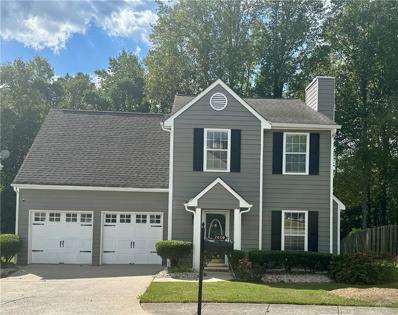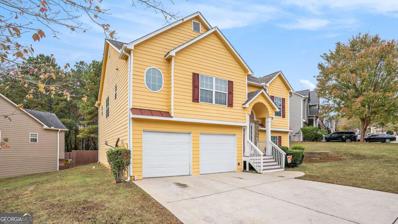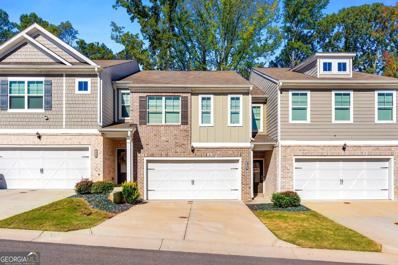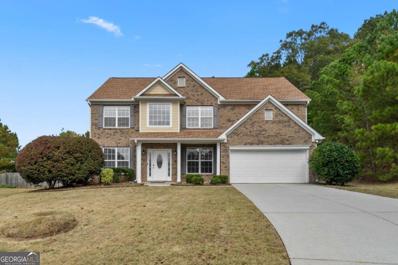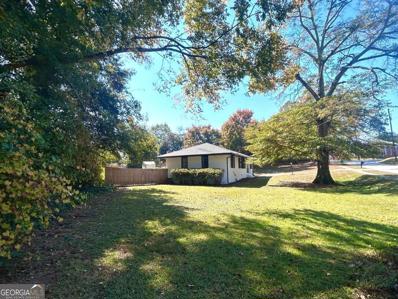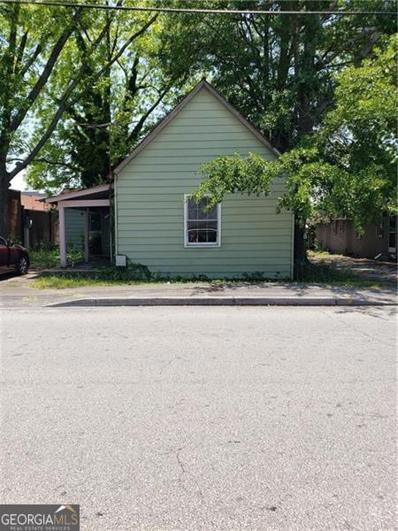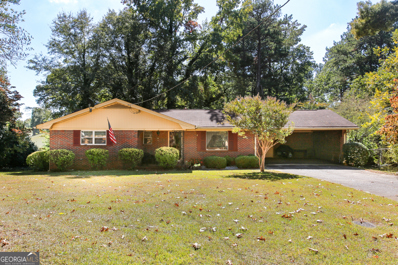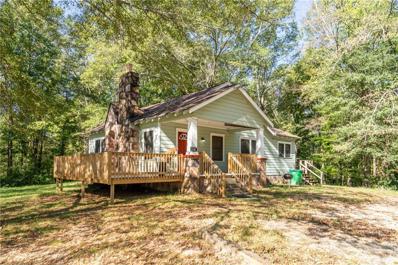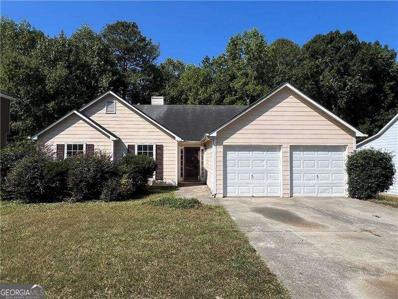Austell GA Homes for Rent
The median home value in Austell, GA is $310,000.
This is
lower than
the county median home value of $400,900.
The national median home value is $338,100.
The average price of homes sold in Austell, GA is $310,000.
Approximately 56.07% of Austell homes are owned,
compared to 37.39% rented, while
6.54% are vacant.
Austell real estate listings include condos, townhomes, and single family homes for sale.
Commercial properties are also available.
If you see a property you’re interested in, contact a Austell real estate agent to arrange a tour today!
- Type:
- Single Family
- Sq.Ft.:
- 2,464
- Status:
- NEW LISTING
- Beds:
- 4
- Lot size:
- 0.38 Acres
- Year built:
- 1989
- Baths:
- 3.00
- MLS#:
- 10412309
- Subdivision:
- Concord Station
ADDITIONAL INFORMATION
Stunning split level home with tremendous renovations! The kitchen boasts granite counters, Stainless Steel appliances, updated white cabinets, a tile backsplash, and breakfast area. All the bathrooms have all been updated with granite vanities, new toilets, flooring, and paint! Vaulted ceiling in the living room with a gas fireplace and views to the dining room. Oversized primary suite! Fenced in backyard with tons of privacy and gardening space. Established neighborhood with quick access to East West Connector. No HOA! the home is half a mile from the Silver Comet trail!
$365,000
2366 Weslan Drive Austell, GA 30106
- Type:
- Single Family
- Sq.Ft.:
- n/a
- Status:
- NEW LISTING
- Beds:
- 4
- Lot size:
- 0.23 Acres
- Year built:
- 1973
- Baths:
- 2.00
- MLS#:
- 10411495
- Subdivision:
- South Cobb Heights
ADDITIONAL INFORMATION
Welcome to this charming four-bedroom, two-bath ranch home featuring a two-car garage and a lovely brick front exterior. Enjoy the covered front porch that invites you inside. The living room at the front of the home leads to an open-concept kitchen, breakfast area, and family room at the rear, perfect for entertaining. The kitchen boasts elegant quartz countertops and stainless steel appliances. Relax in the master suite with double French doors that open to a private deck. The laundry room offers extra storage space, and you'll appreciate the laminate wood flooring in the main living area and cozy carpeting in the bedrooms. Don't miss the opportunity to make this inviting home yours!
- Type:
- Single Family
- Sq.Ft.:
- 1,034
- Status:
- NEW LISTING
- Beds:
- 2
- Lot size:
- 0.51 Acres
- Year built:
- 1958
- Baths:
- 1.00
- MLS#:
- 10411007
- Subdivision:
- VINES
ADDITIONAL INFORMATION
Welcome to this charming property, freshly updated to enhance its appeal. Inside, you're greeted with a neutral color paint scheme, complemented by fresh interior paint, and partial flooring replacement. The kitchen is a delight, boasting an accent backsplash. Step outside to enjoy the covered patio, ideal for relaxing and entertaining. The property also includes a storage shed and a fenced-in backyard, providing privacy and ample space. This property is a must-see, offering a perfect blend of style and functionality.
- Type:
- Single Family
- Sq.Ft.:
- 3,270
- Status:
- NEW LISTING
- Beds:
- 5
- Lot size:
- 0.35 Acres
- Year built:
- 1989
- Baths:
- 3.00
- MLS#:
- 10410341
- Subdivision:
- Concord Station
ADDITIONAL INFORMATION
Charming 5-Bedroom, 3-Bathroom Split-Level Home in Concord Station - Investment Opportunity! This spacious split-level residence offers a fantastic opportunity for investors or homeowners looking to make it their own. The home features a well-designed open floor plan, with the primary suite and two additional bedrooms located on the upper level. The lower level includes two more bedrooms and a full bathroom, providing plenty of space for families or tenants. While the home needs some updates, it presents great potential to increase value through renovations. Situated in an established, desirable neighborhood with no HOA fees, this property is priced to sell as-is, with the right to inspection.
$380,000
3717 Heyford Court Austell, GA 30106
- Type:
- Single Family
- Sq.Ft.:
- n/a
- Status:
- NEW LISTING
- Beds:
- 6
- Lot size:
- 0.17 Acres
- Year built:
- 1999
- Baths:
- 4.00
- MLS#:
- 10410299
- Subdivision:
- Wintercrest
ADDITIONAL INFORMATION
This beautiful 2-story home boasts 6 bedrooms and 3 bathrooms, offering a generous amount of living space. The main level features formal living and dining rooms, perfect for entertaining, while the kitchen opens to the cozy living room with a charming fireplace, creating a welcoming space for relaxation. From the living room, step out onto the wood deck, where you can enjoy serene views of mature trees and a peaceful pondCoideal for unwinding or hosting gatherings. The kitchen is a chef's dream, complete with stainless steel appliances and granite countertops throughout, combining both style and functionality. Upstairs, you'll find 4 spacious bedrooms, including a laundry room for added convenience and 2 bathrooms, providing ample space. The finished basement offers even more room to spread out, with 2 additional bedrooms, a small office room, and a cozy living room. The basement also includes a large full bathroom, making it perfect for guests or as an in-law suite. With a 2-car garage and excellent curb appeal, this home is as inviting from the outside as it is from within. The expansive backyard and a deck offer a peaceful retreat with nature views, adding to the overall charm of the property. This home is a must-see. Schedule a tour today and imagine making it your own!
- Type:
- Single Family
- Sq.Ft.:
- 2,095
- Status:
- NEW LISTING
- Beds:
- 3
- Lot size:
- 0.25 Acres
- Year built:
- 2024
- Baths:
- 3.00
- MLS#:
- 10409862
- Subdivision:
- Jefferson Street
ADDITIONAL INFORMATION
The Ansley Plan built by Create Homes! No HOA! Imagine stepping into a world of contemporary elegance and comfort. The Amelia Plan by Create Homes offers a seamless blend of style and functionality, designed to elevate your everyday life. Enter your front door to a world of opportunity. The heart of the home is the stunning kitchen, featuring stainless steel appliances and extra counter space. This open-concept layout seamlessly integrates with the dining and living areas, creating a perfect space for entertaining and relaxation. Step outside to your private rear patio, a serene oasis where you can unwind and enjoy the beautiful views. The spacious backyard offers ample room for entertaining or creating a play area for the family. Ascend the stairs to the second level, where your luxurious primary retreat awaits. The spa-like oasis features a double vanity and a spacious walk-in closet, providing a sanctuary for relaxation. The conveniently located laundry room adds to the convenience of this floor. A spacious second and third bedroom completes the second level, offering versatility for growing families or guests. The Amelia Plan is more than just a house; it's a lifestyle upgrade. Energy-efficient features, smart home technology, and quality construction by Create Homes ensure a comfortable and connected living experience. Enjoy the convenience of a location close to shopping, dining, Mable House Amphitheater, Silver Comet Trail, Hartsfield-Jackson International Airport, I-285, I-20, I-75 and the East-West Connector. Don't settle for ordinary. Make The Amelia your dream home today. Ask about our generous incentives with Preferred Lenders. Ready Spring 2025.
$320,000
2610 Park Avenue Austell, GA 30106
- Type:
- Single Family
- Sq.Ft.:
- 1,535
- Status:
- NEW LISTING
- Beds:
- 3
- Lot size:
- 0.15 Acres
- Year built:
- 1995
- Baths:
- 3.00
- MLS#:
- 7482728
- Subdivision:
- Village on the Park
ADDITIONAL INFORMATION
Discover this beautifully updated and move-in ready 3-bedroom, 2.5-bath home! With a newer HVAC system (2022) and fresh interior paint, the space feels refreshed and inviting. The main floor welcomes you with a cozy living room featuring a fireplace and stylish lighting, flowing naturally into a bright dining area. The modern kitchen, overlooking the backyard, boasts granite countertops, stainless steel appliances, recessed lighting, and a spacious pantry. A chic half-bath with granite finishes completes this level. Upstairs, plush carpeting adds warmth, and the primary suite impresses with a vaulted ceiling, a generous walk-in closet, and an ensuite bathroom featuring dual granite vanities, a garden tub, and a separate shower. Two additional bedrooms, a full bath, and a convenient laundry closet round out the upper floor. Step outside to enjoy a private backyard with scenic natural views, perfect for relaxation. Ideally located near dining, shopping, parks, and recreation, this home combines comfort with convenience. Don’t miss the chance to make this retreat yours!
- Type:
- Single Family
- Sq.Ft.:
- 2,627
- Status:
- NEW LISTING
- Beds:
- 5
- Lot size:
- 0.18 Acres
- Year built:
- 2005
- Baths:
- 3.00
- MLS#:
- 10409030
- Subdivision:
- Landing Pointe
ADDITIONAL INFORMATION
Welcome to your new home! This charming 5-bedroom, 3-bathroom split-level residence has been thoughtfully updated with brand new flooring, appliances, interior paint, garage doors, and roof in recent years. Featuring a spacious, open floor plan, the master suite is conveniently located on the main level alongside two additional bedrooms. The kitchen, dining, and den areas create the perfect space for entertaining or enjoying a quiet evening at home. Step outside to the back deck and unwind with a cookout or your morning coffee, all while overlooking a serene backyard. Downstairs, you'll discover a large den ideal for movie nights or game days, as well as an office and two more bedrooms, providing plenty of space for everyone. Situated on a corner lot in a family-friendly neighborhood, this home is in a highly sought-after part of town. Welcome home! Schedule your showing today!
$371,500
1840 Fabian Way SW Austell, GA 30106
- Type:
- Townhouse
- Sq.Ft.:
- n/a
- Status:
- Active
- Beds:
- 4
- Lot size:
- 0.03 Acres
- Year built:
- 2021
- Baths:
- 3.00
- MLS#:
- 10408243
- Subdivision:
- The Enclave At Austell
ADDITIONAL INFORMATION
Welcome to 1840 Fabian Way, a beautifully maintained townhome nestled in the desirable community of the Enclave at Austell. This inviting residence offers a perfect blend of comfort, convenience, and style. Featuring four spacious bedrooms, two and a half bathrooms, this home is ideal for families and those who love to entertain. The open floor plan includes a large living room that flows seamlessly into the dining area and kitchen, creating an ideal space for gatherings. The well-appointed kitchen is equipped with sleek appliances, ample counter space, and plenty of cabinetry for storage. Located in a quiet neighborhood and just minutes from shopping, dining, and entertainment options, with easy access to major highways for a quick commute to downtown Atlanta. Additional highlights of this home include a two-car garage, central heating and air conditioning, a well maintained interior, and in move-in ready condition. With its combination of modern amenities and a prime location, this home is truly a gem and is sure to sell quickly. DonCOt miss the opportunity to make it yours!
- Type:
- Single Family
- Sq.Ft.:
- 1,125
- Status:
- Active
- Beds:
- 3
- Lot size:
- 0.21 Acres
- Year built:
- 1970
- Baths:
- 1.00
- MLS#:
- 10405055
- Subdivision:
- SHERWOOD PARK
ADDITIONAL INFORMATION
Welcome to 6230 Kensington Ct, a cute 3-bedroom, 1-bathroom home located in a tranquil neighborhood! This beautifully designed residence features an inviting open floor plan, perfect for both everyday living and entertaining. The spacious living room flows effortlessly into the dining area and a modern kitchen equipped with stainless steel appliances, granite countertops, and a convenient eating space. Don't miss your chance to own this lovely propertyCoschedule your showing today!
- Type:
- Single Family
- Sq.Ft.:
- n/a
- Status:
- Active
- Beds:
- 4
- Lot size:
- 0.61 Acres
- Year built:
- 2005
- Baths:
- 3.00
- MLS#:
- 10406034
- Subdivision:
- Bishop Run
ADDITIONAL INFORMATION
Discover this unique craftsman gem in the heart of Austell! Nestled in a quiet cul-de-sac near major highways, dining, shopping, and schools, this home is ideal for families and commuters alike. Find a spacious layout with 4 bedrooms, a Media Room, and a Bonus Room with double doorsCoideal for an office, playroom, or guest space. The kitchen, with its expansive island, is the heart of the home, and recent updates like fresh paint and new carpet add a welcoming touch. With a new water heater, a 3-year-old roof, a 5-year-old HVAC system, and eco-friendly solar panels, this home is a true find for comfort, style, and sustainability!
- Type:
- Land
- Sq.Ft.:
- n/a
- Status:
- Active
- Beds:
- n/a
- Lot size:
- 0.9 Acres
- Baths:
- MLS#:
- 10405026
- Subdivision:
- None
ADDITIONAL INFORMATION
Looking to build? This maybe the lot for you.
- Type:
- Land
- Sq.Ft.:
- n/a
- Status:
- Active
- Beds:
- n/a
- Lot size:
- 0.33 Acres
- Baths:
- MLS#:
- 10404686
- Subdivision:
- Ewing Heights
ADDITIONAL INFORMATION
Build your dream home in Austell!
- Type:
- Single Family
- Sq.Ft.:
- n/a
- Status:
- Active
- Beds:
- 3
- Lot size:
- 0.5 Acres
- Year built:
- 1957
- Baths:
- 2.00
- MLS#:
- 10405483
- Subdivision:
- None
ADDITIONAL INFORMATION
HURRY TO SEE THIS NEWLY-REMODELED BEAUTY LOCATED ON AN EXPANSIVE, LEVEL LOT! BOASTING AMAZING CURB APPEAL, THIS RARE, FOUR SIDES BRICK, RANCH HOME IS A MUST-SEE! FRESHLY PAINTED INSIDE AND OUT WITH ALL NEW FLOORNG, QUARTZ COUNTERTOPS, GORGEOUS BACKSPLASH AND NEW STAINLESS STEEL APPLIANCES! MODERN BATHROOMS, THREE BEDROOMS, NEW FANS AND HARDWARE THROUGHOUT. BRAND NEW WATER HEATER AND NEWER ROOF. FULLY FENCED-IN, PRIVATE BACKYARD WITH DECK IS THE PERFECT SPOT FOR RELAXING OR ENTERTAINING GUESTS! ALSO INCLUDED IS A SEPARATE STORAGE SHED AND COVERED CARPORT. PLENTY OF ROOM TO ADD A SEPARATE GARAGE, POOL, OR GARDEN. CLOSE TO SCHOOLS, PARKS, RESTAURANTS AND TRANSPORTATION. THIS AMAZING HOME, IN A FAST-GROWING AREA, IS MOVE-IN READY AND A GREAT INVESTMENT WITH NO HOA OR RENTAL RESTRICTIONS! HOME WARRANTY UP TO $600 AND $5000 TOWARDS CLOSING COSTS WITH ACCEPTED OFFER!
- Type:
- General Commercial
- Sq.Ft.:
- 964
- Status:
- Active
- Beds:
- n/a
- Lot size:
- 0.07 Acres
- Year built:
- 1920
- Baths:
- MLS#:
- 10403029
ADDITIONAL INFORMATION
Highly sought-after property located in Downtown Austell, where future revitalization is in the works. The property is zoned CBD, Commercial Business District. The property is a tear-down. There's so much potential to build your business right in the heart of Downtown Austell. The property is seconds from the Austell Police Dept., and other thriving businesses. Sold as is, where-is. This won't last long!
$265,000
1731 Seayes Road Austell, GA 30106
- Type:
- Single Family
- Sq.Ft.:
- 1,194
- Status:
- Active
- Beds:
- 2
- Lot size:
- 0.41 Acres
- Year built:
- 1968
- Baths:
- 2.00
- MLS#:
- 10401003
- Subdivision:
- 0930 - TANGLEWOOD
ADDITIONAL INFORMATION
BEAUTIFUL HOME, PROPERTY, BRICK, BEDROOMS, BATHROOMS, CARPORT, PORCH, NEIGHBORHOOD This home is ready for its new owners! Meticulously maintained since it was built, this property has been cherished by its original owner since 1968. This four-side brick home sits on a level corner lot and offers the perfect blend of comfort and convenience. Originally designed as a 3-bedroom layout, it has been converted into a spacious 2-bedroom home, creating an expansive dining room area that can easily be reverted back to its original configuration. The existing bedrooms are exceptionally large, providing ample space for relaxation. Featuring 2 full bathrooms, beautiful laminated floors, and exceptional carpet in the bedrooms, this home is both stylish and functional. Enjoy the outdoors from the wonderful screened-in porch or take advantage of the two-car carport. Located in a well-maintained neighborhood, this property is very accessible to Atlanta and local grocery stores and shopping. Don't miss your chance to own this move-in ready home.
- Type:
- Single Family
- Sq.Ft.:
- n/a
- Status:
- Active
- Beds:
- 3
- Lot size:
- 0.3 Acres
- Year built:
- 1966
- Baths:
- 2.00
- MLS#:
- 10400783
- Subdivision:
- Chestnut Grove
ADDITIONAL INFORMATION
This one won't be on the market long, so YOU don't want to miss it! This beautiful and fully remodeled 3-bedroom, 2-bath home offers 1,675 square feet of open-concept living. Featuring a brand new modern kitchen, spacious living area, and a bright sunroom, it's perfect for both relaxing and entertaining. The bedrooms and the bathrooms have been updated with stylish finishes. Enjoy the great fenced in back yard for outdoor fun or gardening, all within a lovely neighborhood. Move-in ready, this home is a must-see for anyone seeking comfort and convenience. Newer roof and water heater, updated lighting, new high end LVP throughout, renovated bathrooms, and new kitchen with quartz countertops with new appliances. Schedule your tour today!
$325,000
3101 W Jackson Way Austell, GA 30106
- Type:
- Single Family
- Sq.Ft.:
- 1,791
- Status:
- Active
- Beds:
- 3
- Lot size:
- 0.1 Acres
- Year built:
- 2020
- Baths:
- 3.00
- MLS#:
- 7475267
- Subdivision:
- Westside Commons
ADDITIONAL INFORMATION
The Deal of the Fall! Awesome, almost new home that is just what you're looking for.Open floor plan design that is great for entertaining. Open view of family room and Chef's kitchen. Kitchen features granite counter tops, breakfast bar, large pantry, stainless steel appliances, and gas-grill stove & cook top. Master boast plenty of light, double vanity in bathroom, separate tub & shower, and huge walk-in closet. Also on 2nd floor 2- more bedrooms and 2nd bathroom. If this isn't enough, you will love having friends over for cookouts in the private, fenced backyard. Perfect for the young professionals. This home is minutes to Airport, The Beltline, Sweetwater Park, Six Flags over Georgia and just 20-mins from Downtown Atlanta.
$310,000
5490 Janet Lane Austell, GA 30106
- Type:
- Single Family
- Sq.Ft.:
- 1,615
- Status:
- Active
- Beds:
- 3
- Lot size:
- 0.24 Acres
- Year built:
- 1967
- Baths:
- 2.00
- MLS#:
- 7473157
- Subdivision:
- Coleman Hills
ADDITIONAL INFORMATION
**Charming Brick Ranch Home with Full Basement and Landscaped Yard** Welcome to your dream home! This classic 3-bedroom, 2-bathroom brick ranch is nestled in a serene neighborhood and offers the perfect blend of comfort, style, and functionality. With a spacious floor plan, a full basement, and a beautifully landscaped yard, this home is ideal for both relaxing and entertaining. **Property Features:** - **Bedrooms**: 3 spacious bedrooms with ample closet space and large windows for plenty of natural light. - **Bathrooms**: 2 full bathrooms with a tub/shower combo. - **Full Basement with a fireplace**: Endless possibilities await in the full basement, offering additional storage space or potential for a home gym, recreation room, or workshop. - **Living Area**: A cozy living room with a fireplace, perfect for family gatherings. The open-concept layout flows seamlessly into the kitchen area. - **Family Room**: A formal space for entertaining with direct access to the dining room. - **Kitchen**: The bright, fully equipped kitchen has generous counter space, ample cabinetry, and a breakfast nook. - **Landscaped Yard**: Step outside to enjoy a meticulously landscaped yard, complete with mature trees, flowering shrubs, and a spacious patio – a potentially ideal space for outdoor dining and entertaining. - **Additional Features**: wood floors, central heating and cooling, fresh interior paint, new carpet in bedrooms, family and dining room, and a two-car carport. Located in a friendly neighborhood with easy access to local schools, parks, shopping, and dining, this brick ranch home offers everything you need for comfortable living. Don’t miss out on this incredible opportunity – schedule your tour today!
- Type:
- Land
- Sq.Ft.:
- n/a
- Status:
- Active
- Beds:
- n/a
- Lot size:
- 15.1 Acres
- Baths:
- MLS#:
- 10397590
- Subdivision:
- None
ADDITIONAL INFORMATION
New Listing and rare find in the newly approved and largest incorporated city in Cobb County. Welcome to INCORPORATED MABLETON! Behold 15.1 Acres in the upcoming community of Mableton city. Feel free to visit the city of Mableton's new website for more information regarding the vision and benefits of developing in the city of Mableton. Shady Grove is a planned community that has already been approved by Cobb County. Construction plans, survey, and transferrable LDP are available for a 26 lot approved community. Developers, this is your opportunity to build and prosper in this newly sought area of Mableton. Close to all major expressways, minutes from Truist park, Beltway, and all the restaurants and shopping for the joy of intown living.
- Type:
- Land
- Sq.Ft.:
- n/a
- Status:
- Active
- Beds:
- n/a
- Lot size:
- 15.1 Acres
- Baths:
- MLS#:
- 7473271
ADDITIONAL INFORMATION
New Listing and rare find in the newly approved and largest incorporated city in Cobb County. Welcome to INCORPORATED MABLETON! Behold 15.1 acres in the up coming community of Mableton city. Feel free to visit the city of Mableton's new website for more information regarding the vision and benefits of developing in the city of Mableton. Shady Grove is a planned community that has already been approved by Cobb County. Construction plans, Survey and transferable LDP are available for a 26 lot approved community. Developers, this is your opportunity to build and prosper in this newly sought area of Mableton. Close to all major expressways, minutes from Truist park, Beltway and all the restaurants and shopping for the joy of in-town living!
- Type:
- Single Family
- Sq.Ft.:
- 1,980
- Status:
- Active
- Beds:
- 4
- Lot size:
- 0.2 Acres
- Year built:
- 1999
- Baths:
- 5.00
- MLS#:
- 10397436
- Subdivision:
- Madison Ridge
ADDITIONAL INFORMATION
Spacious Split Foyer Home with New Carpet and Fresh Interior Paint* Vaulted Ceiling in the Living Room that has a Brick Fireplace and Ceiling Fan* Open and Bright Floor Plan* Separate Dining Room with Chandelier* Primary Bedroom also has a Vaulted Ceiling, Walk In Closet, Garden Tub and Separate Shower* 2 Additional Guest Bedroom on Main Level as Well* Lower Level has a Large Room, Perfect for Home Office or Den, Plus an Additional Bedroom with Full Bath* Don't Miss the HUGE Storage Room off of the 2 Car Garage!! Level Lot* Rear Deck* Low Maintenance Brick and Vinyl Siding* Quiet and Established Neighborhood with Easy Access to Shopping and East West Connector* Perfect for Investor* NO HOA
- Type:
- Single Family
- Sq.Ft.:
- 1,248
- Status:
- Active
- Beds:
- 3
- Lot size:
- 3.5 Acres
- Year built:
- 1938
- Baths:
- 2.00
- MLS#:
- 7472117
ADDITIONAL INFORMATION
Move-in ready home on 3.5 acres with many upgrades, completely renovated kitchen, granite countertops, stainless steel appliances, hall bath has large tile, walk-in shower, shiplap walls, new vanity and fixtures, original hardwood floors are still present, recess lighting, new windows, large garage to park your vintage cars and/or RVs, left side of garage has sink and running water, right side is climate controled and has portable AC, a storage shed is also on property. Property close to schools, shopping, hospital and entertainment. Possibility of building an additional home and/or homes on the property, drawings have been submitted to City of Austelli but no official documents have been issued.
- Type:
- Single Family
- Sq.Ft.:
- 1,510
- Status:
- Active
- Beds:
- 3
- Lot size:
- 0.22 Acres
- Year built:
- 2002
- Baths:
- 2.00
- MLS#:
- 10396126
- Subdivision:
- Deerfield Creek
ADDITIONAL INFORMATION
Wonderful ranch home in Austell Georgia that's looking for new owners to call home. As soon as you walk inside you are greeted by an open concept first floor. Vaulted ceilings in the fireside family room with luxury vinyl plank flooring throughout, dining room overlooks the backyard and leads to the kitchen. Eat in breakfast area comfortably leads to the stained cabinet kitchen with plenty of storage. Primary suite on the main has tall ceilings, private bathroom with separate tub/shower. Two more well sized bedrooms share a full bathroom and complete this wonderful ranch. Covered screened in back porch has access from primary suite and kitchen. Two car garage adds for plenty of storage. Don't miss this opportunity to see this wonderful ranch home in Austell!
$384,900
3020 Ben Boulevard Austell, GA 30106
- Type:
- Single Family
- Sq.Ft.:
- 2,116
- Status:
- Active
- Beds:
- 4
- Lot size:
- 0.15 Acres
- Year built:
- 2017
- Baths:
- 3.00
- MLS#:
- 7471901
- Subdivision:
- SWEETWATER MANOR
ADDITIONAL INFORMATION
BEAUTIFULL SPACIOUS HOME WITH 4 BEDROOMS. MASTER BEDROOM IS OVERSIZED. LG MASTER SUITE WITH DOUBLE VANITY. WONDERFUL DINING ROOM LIVING ROOM AND OPEN KITCHEN TO GREAT ROOM. CONVENIENT LAUNDRY ROOM IS UP STAIRS. OUT BACK YOU CAN SIT ON YOUR PATIO AND LISTEN TO NATURE IN YOUR WOODED BACK YARD. HOME IS CLOSE TO PARKS, SHOPPING, RESTAURANTS AND THE SILVER COMET TRAIL.

The data relating to real estate for sale on this web site comes in part from the Broker Reciprocity Program of Georgia MLS. Real estate listings held by brokerage firms other than this broker are marked with the Broker Reciprocity logo and detailed information about them includes the name of the listing brokers. The broker providing this data believes it to be correct but advises interested parties to confirm them before relying on them in a purchase decision. Copyright 2024 Georgia MLS. All rights reserved.
Price and Tax History when not sourced from FMLS are provided by public records. Mortgage Rates provided by Greenlight Mortgage. School information provided by GreatSchools.org. Drive Times provided by INRIX. Walk Scores provided by Walk Score®. Area Statistics provided by Sperling’s Best Places.
For technical issues regarding this website and/or listing search engine, please contact Xome Tech Support at 844-400-9663 or email us at [email protected].
License # 367751 Xome Inc. License # 65656
[email protected] 844-400-XOME (9663)
750 Highway 121 Bypass, Ste 100, Lewisville, TX 75067
Information is deemed reliable but is not guaranteed.
