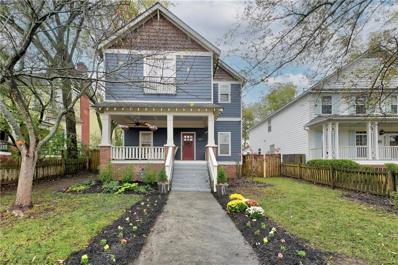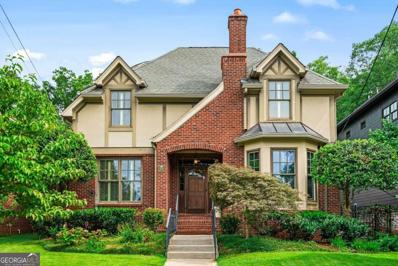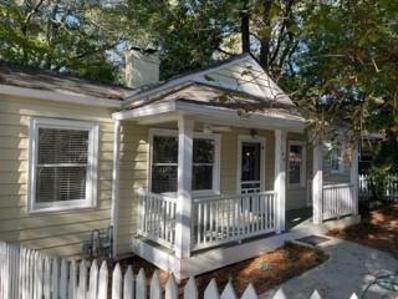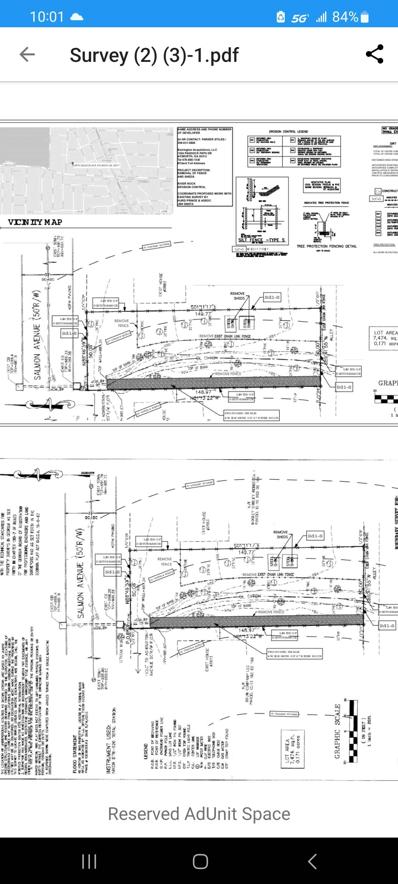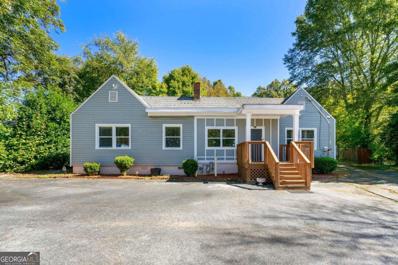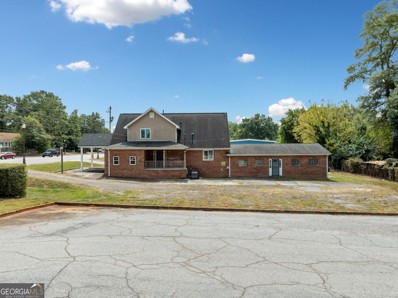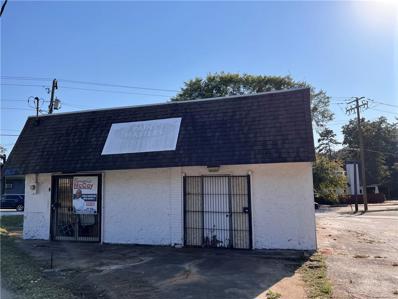Atlanta GA Homes for Rent
- Type:
- Single Family
- Sq.Ft.:
- 1,144
- Status:
- Active
- Beds:
- 2
- Lot size:
- 0.17 Acres
- Year built:
- 1925
- Baths:
- 2.00
- MLS#:
- 7492448
- Subdivision:
- Kirkwood
ADDITIONAL INFORMATION
Discover the charm of this classic Craftsman bungalow nestled in Atlanta's vibrant Kirkwood neighborhood. There is a traditional front porch with a rare original front door that opens into the inviting living room, where original hardwood floors and elegant decorative molding evoke the timeless craftsmanship of this era. A decorative fireplace adds warmth and character to the space. This two bedroom, two bath home also has a flex-room that could be an office, nursery, gaming room or guest room. Outside, the fully fenced backyard is a perfect for both children and pets, providing a private retreat for play and relaxation. Situated on a peaceful, tree-lined street, the home is surrounded by other historic bungalows and newly constructed homes, blending the old and new. The location is unbeatable. Just at the end of Rogers Street, you’ll find the Kirkwood Urban Forest Preserve, offering scenic walking trails and a community garden for outdoor enjoyment. The vibrant shops, restaurants, and library of Kirkwood are just half a mile away. And while you’re close to the action, this home is far enough to maintain a peaceful, residential feel, with Pullman Yards only a short distance away. Don't miss this rare opportunity to be able to own a home in this prime location. This affordable Craftsman bungalow is ready to welcome you home.
- Type:
- Single Family
- Sq.Ft.:
- n/a
- Status:
- Active
- Beds:
- 5
- Lot size:
- 0.1 Acres
- Year built:
- 2020
- Baths:
- 3.00
- MLS#:
- 10424477
- Subdivision:
- Kirkwood
ADDITIONAL INFORMATION
Price Reduced! Best Value for the Neighborhood! Nestled on a quiet street in the sought after Kirkwood neighborhood. Built just 4 years ago, this like new modern/farmhouse is a must see! Step into the foyer entry and be immediately captivated by the designer details this home offers. Starting with the built-ins surrounding the double sided fireplace, the two story great room and the floating ceiling. A chef's kitchen that offers that sleek modern feel with quartz countertops, large waterfall island, stainless steel appliances and two pantries. Step out onto the covered rear deck to enjoy family gatherings, morning coffee or to watch the kids paly in the backyard. The second level begins by captivating you with the 20ft feature wall that takes you to the loft, where you can enjoy reading your favorite book or binging netflix. The oversized master suite offers separate custom closets. The master bath gives you that sleek and modern spa like feel with quartz countertops and a large soaking tub and large shower. Step out onto the covered second story patio and watch the sunrise or enjoy evening wine. There are so many custom features in this home from the lighting, accent walls, hidden storage, and much more that you don't want to miss. There is even electric vehicle charging in the detached garage. Short walk to downtown Kirkwood, which offers shops, restaurants, entertainment and more. Best Value in the Neighborhood! $10,000 Seller Rate Buy Down. $8,000 Lender Credit Towards Closing Cost When Using Preferred Lender.
$1,395,000
130 2nd Avenue SE Atlanta, GA 30317
- Type:
- Single Family
- Sq.Ft.:
- 5,095
- Status:
- Active
- Beds:
- 6
- Lot size:
- 0.3 Acres
- Year built:
- 2021
- Baths:
- 7.00
- MLS#:
- 10415867
- Subdivision:
- East Lake
ADDITIONAL INFORMATION
Welcome to one of the finest homes in the sought-after neighborhood of East Lake. This home features an open floor plan bathed in natural light with soaring 10-foot ceilings and hardwood floors throughout. The chef's kitchen is a true highlight, offering custom cabinetry, gleaming quartz countertops, stainless steel appliances, and a massive island that overlooks the spacious living and dining areas. The living room is a welcoming space, complete with a wet bar and direct access to the large back deck and screened porch with an outdoor fireplace, perfect for year-round enjoyment. The main floor also includes one of two luxurious owner's suites, offering a spa-like bathroom with a dual vanity, walk-in shower, soaking tub, and a massive walk-in closet. Additionally, there is a powder room, and a guest bedroom ensuite for added convenience. Upstairs, you'll find the second owner's suite, three bedrooms, and two bathrooms, providing ample space for family and guests. The home also features laundry rooms on both the main and upper floors for ultimate convenience. The daylight basement is a flexible space with both interior and exterior entries, perfect for a game room, home gym, or media room. It also includes a full bathroom and a wet bar. A two-car garage offers plenty of space, along with a bonus room that is temperature controlled. Located just minutes from East Lake Golf Course, Drew Charter School and a short walk from 2nd and Hosea's popular restaurants, this home offers an unbeatable walkable, in-town experience. Laura Witte at Highland Mortgage is offering $5,000 towards closing.
- Type:
- Single Family
- Sq.Ft.:
- 1,080
- Status:
- Active
- Beds:
- 3
- Lot size:
- 0.31 Acres
- Year built:
- 1951
- Baths:
- 1.00
- MLS#:
- 10417015
- Subdivision:
- Dearborn Park
ADDITIONAL INFORMATION
Beautiful fully updated Brick Bungalow move in ready! All systems new; roof and gutters, HVAC, water heater, plumbing, electrical, all new double pane windows. New soft close white cabinets with fabulous solid surface counters and bronze/gold fixtures. Large island overlooks large light filled family room. New laundry closet for stack system. All new wood laminate flooring, new paint throughout the inside and complete exterior. Large full bath completely renovated with new solid surface sink cabinet and beautiful tiled bath/shower. Extra insulation in all exterior walls and attic. Clean and Encapsulated crawlspace with rear entry. Huge level yard with mature shrubs and trees. Wonderful friendly neighborhood with no HOA and so close to everything; East Lake Park and country club, major highways, midtown shopping and fab restaurants. Druid Hills schools. Hurry!
- Type:
- Townhouse
- Sq.Ft.:
- 1,390
- Status:
- Active
- Beds:
- 3
- Lot size:
- 0.02 Acres
- Year built:
- 2022
- Baths:
- 3.00
- MLS#:
- 10410499
- Subdivision:
- Paintbox
ADDITIONAL INFORMATION
Welcome to the Paintbox, an OBIE Award-Winning Community of the Year, located in Atlanta's historic and vibrant Kirkwood neighborhood. This 3 bedroom, 3 full bathroom townhome combines modern living with sustainable design. The floor plan maximizes space and flexibility, offering a private bedroom and full bath on the ground floor, plus a garage with extra storage. Flooded with natural light, this open-concept home is one of only four in the community with unobstructed views in the front and back, ensuring privacy and ample natural light throughout. Custom finishes throughout include LVP flooring on all three levels, a chef's kitchen with quartz countertops, soft-close cabinetry, a deep center island, and stainless-steel appliances. Smart home features, noise-canceling window screens, and a spacious pantry are just a few of the thoughtful upgrades that elevate everyday living. The expansive main living area extends to a large, fully-covered outdoor patio, ideal for relaxing or entertaining. Upstairs, the primary suite offers a spacious bathroom and walk-in closet, while a second bedroom, also with an ensuite bath and walk-in closet, provides additional comfort and privacy. This home is thoughtfully designed for modern living with eco-friendly features, making it as functional as it is stylish. The Paintbox townhomes offers an exceptional lifestyle with lush landscaping, an abundance of guest parking, two designated pet areas including a fenced dog run, and an organic community garden. With minimal HOA fees, easy access to Kirkwood Village, Coan & Gilliam Park, bike trails, the PATH and the Atlanta BeltLine. Kirkwood is known for its community engagement and special events like the Kirkwood Spring Fling & Tour of Homes, the Kirkwood Wine Stroll, and so much more. With easy access to major highways and airport, commuting is a breeze. Enjoy all that in-town living has to offer. Inquire about potential seller contributions with an acceptable offer by 01/31/2025. The washer, dryer and refrigerator convey with the sale.
- Type:
- Single Family
- Sq.Ft.:
- 2,483
- Status:
- Active
- Beds:
- 4
- Lot size:
- 0.19 Acres
- Year built:
- 2006
- Baths:
- 3.00
- MLS#:
- 7487993
- Subdivision:
- Kirkwood
ADDITIONAL INFORMATION
Red hot Kirkwood! This 2 story, 4 bedroom craftsman sits above and overlooks Kirkwood's Howard Street from its shaded front porch. Extra large 2 car garage with plenty of space for storage. Fenced and secure backyard with a large deck offers privacy and relaxation. Almost 2500 square feet that feels even larger. Supersized primary bedroom suite has plenty of options for sitting areas, desk, etc. and has a charming Juliet balcony with French doors opening to the lush grounds below. The 2 other bedrooms on the second floor share a full bath. Laundry closet is conveniently between the bedrooms. The bedroom on the first floor also makes for a perfect office or studio. Large kitchen with plenty of storage and a walk-in pantry. Set up the rocking chairs on the front porch and enjoy the friendly vibe of the neighborhood. Or take a 2 minute stroll to the lively restaurants, shopping and nightlife of downtown Kirkwood. Bessie Branham Park is just out your backdoor and Pullman Yards is a short stroll. This is the complete package.
- Type:
- Single Family
- Sq.Ft.:
- n/a
- Status:
- Active
- Beds:
- 3
- Lot size:
- 0.1 Acres
- Year built:
- 2024
- Baths:
- 4.00
- MLS#:
- 10412367
- Subdivision:
- Atlanta
ADDITIONAL INFORMATION
Welcome to 2870 Daws! This new construction three level home is just minutes from the renowned East Lake Golf Course. The exterior and interior feature a modern design including a striking Brown Balau wood finish imported from Philippines, oversized windows, and a light-filled two-story foyer that creates an impressive entry to this 3-bedroom, 3.5-bath home. The first level offers an open-concept layout with sleek white high-gloss cabinets, Forno appliances, quartz countertops and matching backsplash, a pot filler, and built-in LED under-cabinet lighting in the kitchen. The spacious island, recessed lighting, half bath, and bar area complete the space. An illuminated staircase with built-in LEDs leads to the second level, where you'll find the two bedrooms which each have their own private en-suite bathroom with porcelain tile floors and fully finished closets. The third level is dedicated to the primary suite, complete with a walk-in closet, dual vanities, and a spa-like shower. A built-in beverage fridge adds a touch of convenience, while the private rooftop balcony offers a relaxing outdoor space. Enjoy the fully fenced backyard, perfect for pets or gatherings, along with an electric vehicle charger and a newly installed Flowell System. This home is ideally located just minutes from Downtown Decatur, Midtown, the Beltline, and major highways Cooffering unbeatable access to the best of Atlanta. Additionally, this property qualifies for $8-10K in grants with our preferred lender, making it an even more attractive option for buyers.
- Type:
- Condo
- Sq.Ft.:
- 1,449
- Status:
- Active
- Beds:
- 2
- Year built:
- 2022
- Baths:
- 2.00
- MLS#:
- 10411578
- Subdivision:
- Pullman Flats
ADDITIONAL INFORMATION
Charming and spacious 2 bd / 2 ba condo in the heart of Kirkwood, directly across from Pullman Yards. This unit has a great view overlooking the soccer field. Walk in to this sleek, modern, open design condo. The HUGE living rm, dining rm, kitchen combo has tons of living space. Kitchen offers stylish white cabinets, quartz counters w/ waterfall design, stainless appliances, breakfast bar / island, 10ft ceilings, open living space. Living rm has tons of floor space and will accoumodate large furniture. Separate dining area for large table. Primary bedroom w/ private bathroom includes double vanity, large shower and private water closet. Secondary bedroom has a private bath that includes granite counters and tub/shower combo. Private covered balcony, assigned one car parking, guest parking and more. Great neutral paint, tons of light, window treatments, newer systems, walk in closets, lots of storage, washer and dryer, and much more. Community amenities include a gym, roof-top deck w/ grilling area, cornhole, outdoor terrace area w/fireplace & dog spa. Walk to dog park, shopping, restaurants, Marta, parks and more. Make an appointment today and don't miss this one!
- Type:
- Townhouse
- Sq.Ft.:
- 1,528
- Status:
- Active
- Beds:
- 2
- Lot size:
- 0.02 Acres
- Year built:
- 2008
- Baths:
- 3.00
- MLS#:
- 10411192
- Subdivision:
- SoHo Townhomes
ADDITIONAL INFORMATION
Welcome to vibrant Kirkwood! WALKABLE to everything this sought-after community has to offer! Contemporary Soho townhome is ideally located. The best buy on the market today! You'll love the open floor plan that effortlessly integrates the living, dining, and kitchen areas. Expansive windows fill the space with natural light, accentuating the modern finishes and stylish design elements throughout. Experience the convenience of city living with TONS of restaurants like Argonaut, La Petite Marche, Home Bar, Tap Room and Evergreen Bakery just a 5 min WALK away. Up for a longer jaunt and La Fonda, Poor Hendrix and Gene's are 10 quick min walk. Even downtown Oakhurst is well within a casual evening stroll! Or if you prefer to stay in and cook, Lidl is a short 2 block jaunt. This is an exceptional townhome community, located close to everything everyone wants at an affordable price! Water and trash services are included in the HOA dues. Make this your home TODAY!!
- Type:
- Single Family
- Sq.Ft.:
- n/a
- Status:
- Active
- Beds:
- 3
- Lot size:
- 0.23 Acres
- Year built:
- 2006
- Baths:
- 4.00
- MLS#:
- 10410865
- Subdivision:
- East Lake
ADDITIONAL INFORMATION
*** ASSUMABLE 2.25% VA Loan*** Watch the PGA Tour from the front yard of this Tudor style home, right across the street from the historic East Lake Golf Club. This home shares a private driveway that leads you to a gated entrance to the homes .2 acre lot. This home was once the primary residence of the President of the East Lake Country Club, before the now East Lake Golf Club. Many celebrities have walked from the street to the front door to have dinner or to visit the family. Pictures of them were displayed in the home from the previous seller. This home is 3,233 sqft and has three bedrooms and three and one half baths. The primary suite has a connected sitting/baby area with an attached primary bathroom. The loft, with a custom murphy bed, could be converted to an additional bedroom. The kitchen has a wet bar and a butlers pantry next to a dedicated mudroom/laundry room. A light filled dining room with a bay window connects to the open great room with a fireplace and lounge area. Main level also has half bath and separate room used as an office. The in-law suite has a private entrance to a sunroom, bedroom, and attached bathroom. This home has a two car garage, parking area for 2-3 additional vehicles. Beautiful outdoor features to include Koi pond, gardens, rock paths, mature growth, and a custom gazebo for lounging and entertainment. A walk or a bicycle ride away from everything Kirkwood and Oakhurst helps to the desirability of this homes location. This home is surrounded by Tudor, new construction, and custom homes with unmatched views of East Lake Golf club.
$835,000
56 Vinson Drive SE Atlanta, GA 30317
- Type:
- Single Family
- Sq.Ft.:
- n/a
- Status:
- Active
- Beds:
- 5
- Lot size:
- 0.17 Acres
- Year built:
- 2021
- Baths:
- 4.00
- MLS#:
- 10413716
- Subdivision:
- Edgewood
ADDITIONAL INFORMATION
Assumable VA loan at 3.0% (seller reported, check with lender) Highly sought after Edgewood community. The epitome of open concept layout. Kitchen features custom white cabinets, center island, etc.. Hardwood floors on main level. Full bath on main. Separate breakfast nook and formal dining area. En Suite bathroom features double vanities, tiled shower, soaking tub, large walk-in closet. Jack-n-Jill bathroom on second level. This home is vacant. Some images have been virtually staged or enhanced to simulate being occupied.
- Type:
- Townhouse
- Sq.Ft.:
- 2,359
- Status:
- Active
- Beds:
- 3
- Year built:
- 2023
- Baths:
- 4.00
- MLS#:
- 10409900
- Subdivision:
- The Moderns
ADDITIONAL INFORMATION
Take advantage of a $15,000 seller-paid incentive! Use it for a rate buydown, cover closing costs, or pre-pay HOA dues. Offer valid until end of February. Discover The Moderns, a striking community of 62 contemporary townhomes crafted by TSW Architects in Atlanta's vibrant Memorial Corridor. These stylish residences boast expansive rooftop terraces, private yards, and rear-entry garages. Nestled near Kirkwood, East Lake, and East Atlanta, you'll enjoy a wealth of dining, shopping, and entertainment options, with easy access to I-20. Inside, experience gourmet kitchens with stainless steel appliances, quartz countertops, and a walk-in pantry. The open layout is ideal for gatherings, featuring a spacious kitchen with an oversized island that flows into a generous dining and living area, complete with a balcony. The luxurious Master Suite offers dual walk-in closets and a spa-like bath. Enjoy the rooftop terrace, perfect for entertaining under the stars. Move-in ready options are available now. Our model townhome is open Friday through Sunday, from 1 pm to 4 pm.
- Type:
- Single Family
- Sq.Ft.:
- 1,930
- Status:
- Active
- Beds:
- 3
- Lot size:
- 0.2 Acres
- Year built:
- 1947
- Baths:
- 2.00
- MLS#:
- 10409307
- Subdivision:
- Kirkwood
ADDITIONAL INFORMATION
The curb appeal is just the beginning! Step into charm and casual elegance right in the heart of vibrant Kirkwood. Perched on one of the most picturesque streets in the neighborhood, this home features a welcoming, expansive front porch that is so inviting that you may not make it through the front door. The front vestibule immediately takes you back to a bygone era. Enjoy entertaining as well as cozying up in the family room, which features gleaming hardwoods, classic Craftsman windows and 9 foot ceilings. French doors lead to a spacious dining room which is large enough to entertain, yet perfectly sized for intimate dinners at home. The completely renovated kitchen features white cabinetry, stone counters, stainless appliances, and a tile floor. A real laundry room/mudroom gives you the convenience of today without compromising the integrity of the original design. Down the hall you will marvel at the spacious bedrooms. The primary suite is positioned on the backside of the house to ensure ultimate privacy. Complete with a beautifully renovated primary bathroom and great closet space, this space offers rest and relaxation, and features a sliding glass door which leads to a private backyard. Pay attention to the stylish light fixtures throughout the home, and the new carpet in the bedrooms. Then sit down and grasp tightlyCa while the living space is both lovely and functionalCa the oversized driveway AND TWO CAR GARAGE with massive storage and a workshop will have you running to make this home yours! While ICOve got you hereCa letCOs talk infrastructureCa can you say reinforced foundation, extra attic support beams, new HVAC, new stove and new dishwasher! Such a perfect location, close to both Oakhurst Village and Kirkwood Village, you are just a short walk to Bessie Branham Park, and can enjoy a plethora of shops and restaurants. Every detail in this home speaks to quality craftsmanship and thoughtful updates, creating a residence that is not only move-in ready, but one that you will treasure for years to come.
- Type:
- Duplex
- Sq.Ft.:
- n/a
- Status:
- Active
- Beds:
- n/a
- Lot size:
- 0.19 Acres
- Year built:
- 1948
- Baths:
- MLS#:
- 7482237
- Subdivision:
- Parkview
ADDITIONAL INFORMATION
This spacious duplex on a corner lot in the historic Parkview neighborhood offers two unique 2-bedroom, 1.5-bath units directly across from an amenity filled park. Side A preserves the home’s historic charm with original hardwood floors, an updated kitchen, and a classic fireplace, while Side B features a spacious two-story layout with a private deck and direct backyard access. Both units include off-street parking, making this property ideal for an owner occupant looking to enjoy peaceful green views in the heart of the city or a fantastic investment opportunity in a desirable location.
- Type:
- Single Family
- Sq.Ft.:
- 1,297
- Status:
- Active
- Beds:
- 2
- Lot size:
- 0.18 Acres
- Year built:
- 1949
- Baths:
- 2.00
- MLS#:
- 7480312
- Subdivision:
- Northmoor Homesites
ADDITIONAL INFORMATION
Welcome to 148 Murray Hill Ave, a craftsman bungalow nestled in the heart of Atlanta. This home is located in the historic and vibrant Kirkwood neighborhood. It boasts 2 bedrooms and 2 full bathrooms. The expansive master bedroom features a walk-in closet, shuttered laundry area and large dual sink master bathroom. The renovated kitchen, with stainless steel appliances and beautiful cabinetry opens to the dining area, living room (with working gas fireplace) and sunroom. This home offers a perfect blend of modern conveniences and old world charm, which includes original hardwood flooring and several original light fixtures. Step outside to a large deck for grilling and entertaining or just enjoying a quiet evening. Steps lead you down to the fenced in, private, wooded back yard with a lattice/bench seating patio and fire pit. Just beyond the back yard is a neighborhood conservancy/walking path for walking pets or just a peaceful daily stroll. The driveway extends to the back of the home and widens to provide space for 2 cars. An added bonus is a basement area for your storage needs that is entered into from the driveway. This home is just minutes away from local parks, shops, and dining options with easy access to the Atlanta BeltLine and MARTA. Don’t miss this opportunity to make 148 Murray Hill Ave. your new home - truly an oasis in the middle of a busy city.
- Type:
- Land
- Sq.Ft.:
- n/a
- Status:
- Active
- Beds:
- n/a
- Lot size:
- 0.2 Acres
- Baths:
- MLS#:
- 10405400
- Subdivision:
- East Lake Estates
ADDITIONAL INFORMATION
Prime opportunity to build a tiny home on a spacious 0.2-acre lot in the heart of Atlanta! Located in a well-established neighborhood, this rare building lot combines city convenience with a private feel. Perfect for investors or homeowners looking to create a custom property, this lot offers easy access to nearby amenities, shopping, dining, and major highways. Nestled in a thriving area with new developments and a strong sense of community, this lot is ready for your vision. Don't miss out on this unique chance to own land in one of Atlanta's most desirable locations!
- Type:
- Other
- Sq.Ft.:
- n/a
- Status:
- Active
- Beds:
- n/a
- Lot size:
- 0.24 Acres
- Year built:
- 1947
- Baths:
- MLS#:
- 7479744
- Subdivision:
- Kirkwood
ADDITIONAL INFORMATION
Turnkey Income-Producing Airbnb Property – Fully Furnished Discover the potential, a fully furnished home in Atlanta, GA, ready to continue generating income or welcome you as a primary residence. Currently operating as a successful Airbnb. Property Highlights: Prime Location: Situated close to downtown Atlanta with access to popular dining, shopping, and attractions, ensuring consistent booking demand. Turnkey Investment: Fully furnished and with a proven Airbnb rental history, this home is ready for immediate rental income or flexible use as a primary residence. Flexible Options: An ideal opportunity for investors seeking reliable returns or homeowners looking to offset expenses with rental income. Take advantage of this move-in-ready, income-generating property. For details or to schedule a showing, contact us today!
$799,900
56 Clay Street SE Atlanta, GA 30317
- Type:
- Single Family
- Sq.Ft.:
- 2,245
- Status:
- Active
- Beds:
- 3
- Lot size:
- 0.17 Acres
- Year built:
- 2006
- Baths:
- 3.00
- MLS#:
- 7479134
- Subdivision:
- Kirkwood
ADDITIONAL INFORMATION
This charming home has amazing curb appeal with its double covered front porches. This home has an open floorplan with tons of natural light. Hardwood floors, crown molding and high ceiling on the main level. There is a large formal fireside living room, separate dining room, kitchen has granite counter tops, stainless steel appliances, pantry and room for a breakfast table. The entire interior and exterior have been recently painted. The primary bedroom has two walk in closets, luxury bathroom with double vanities, separate tub and shower and private covered patio. Two additional guest bedrooms upstairs with a hall bathroom. The laundry room is upstairs. There is a private deck off the back that overlooks an area with a fire pit. Detached carriage house with 2 car garage below for parking and extra storage. This finished area above is an oversized room that is perfect for an office, entertaining or extra living space. There is a remote to open the electric gate to enter the driveway. Walking distance to restaurants, shops and schools.
- Type:
- Single Family
- Sq.Ft.:
- 2,185
- Status:
- Active
- Beds:
- 4
- Lot size:
- 0.19 Acres
- Year built:
- 2021
- Baths:
- 3.00
- MLS#:
- 10402151
- Subdivision:
- East Lake
ADDITIONAL INFORMATION
HOME SITUATED ON QUIET SIDE STREET OFF THE MAIN ROAD WITH DRIVEWAY AND TWO CAR GARAGE FOR EASY PARKING. Stoplight off the side road makes turning left or right onto Glenwood a breeze! Directly across from East Lake Golf Course with lake views through the many windows. Welcome to your dream home on a sprawling corner lot in East Lake! This exquisite 4-bedroom, 2.5-bath residence boasts an open floor plan that seamlessly blends style and functionality. The spacious living area is perfect for entertaining, while large windows flood the space with natural light. The sleek kitchen features quartz countertops, a chic tile backsplash, high-end stainless steel appliances, ample storage, and a large island ideal for casual dining or entertaining. The primary suite is a true retreat, complete with a walk-in closet featuring custom shelving, and a spacious spa-like bathroom with dual vanities, a soaking tub, and a separate shower. The beautifully landscaped yard provides a serene outdoor retreat, ideal for relaxation and gatherings. Enjoy the convenience of easy access to your two-car garage from the side street, making parking a breeze. Located in the Toomer Elementary and Drew Charter School district, this home is just a short stroll from the shops and restaurants at 2nd and Hosea. Don't miss out on this exceptional home! Get a lender credit of up to $3,000 from the MooreTeam at Fairway Independent Mortgage!
- Type:
- Single Family
- Sq.Ft.:
- n/a
- Status:
- Active
- Beds:
- 3
- Lot size:
- 0.5 Acres
- Year built:
- 1945
- Baths:
- 3.00
- MLS#:
- 10402247
- Subdivision:
- White Oak Hill
ADDITIONAL INFORMATION
Excellent redevelopment opportunity on a 0.5-acre C-1 zoned lot in the rapidly growing Decatur and East Atlanta markets, just minutes from the Memorial Drive/Candler Road Corridor and East Lake Golf Course. This property features 1900 sq. ft. of customizable space with ample parking spaces, making it ideal for a variety of business uses, including retail, office, medical, law, restaurant, or mixed-use development. The current building, a recently renovated 3-bedroom, 1.5-bath home, can be easily converted into office or retail space or reconfigured to suit your needs. Located in a high-traffic area with easy access to public transportation and major interstates, the property is near popular destinations such as Downtown Decatur, Agnes Scott College, Emory University, and Oakhurst. The surrounding area offers excellent exposure with nearby dining and retail, enhancing its appeal to both investors and small business owners. The property is in the Candler Overlay District and Opportunity Zone, providing additional development incentives. It is being sold as-is, with. Sold "AS-IS, with the right to inspect.
$524,700
125 WARREN Street Atlanta, GA 30317
- Type:
- Single Family
- Sq.Ft.:
- 1,164
- Status:
- Active
- Beds:
- 3
- Lot size:
- 0.1 Acres
- Year built:
- 1948
- Baths:
- 2.00
- MLS#:
- 10398722
- Subdivision:
- Marion P Trotti
ADDITIONAL INFORMATION
Welcome to 125 Warren St NE, a completely renovated home in the heart of Kirkwood, just a short walk from the vibrant Pullman Yards! This charming residence offers modern updates while maintaining its cozy, classic appeal. Inside, the home features a thoughtfully designed layout with warm hardwood floors and an intimate living and dining area that is perfect for relaxed, everyday living. The kitchen has been updated with sleek cabinetry, new countertops, and modern appliances, providing a functional and stylish space for your culinary needs. The primary suite is a true highlight, featuring a huge walk-in closet and a beautifully updated en-suite bathroom with tasteful finishes. Two additional bedrooms provide ample space, with a second full bathroom thoughtfully updated to match the home's contemporary style. Outside, the oversized rear deck offers a peaceful space for outdoor activities or enjoying quiet evenings. With its unbeatable location near Pullman Yards, and easy access to shops, restaurants, and parks, this home is a true gem in the Kirkwood neighborhood!
$455,000
140 Color Circle Atlanta, GA 30317
- Type:
- Townhouse
- Sq.Ft.:
- 1,120
- Status:
- Active
- Beds:
- 2
- Year built:
- 2021
- Baths:
- 2.00
- MLS#:
- 10398032
- Subdivision:
- Paintbox
ADDITIONAL INFORMATION
This home will not disappoint. Discover one of Atlanta's most dynamic and diverse neighborhoods! Just 4 miles from Downtown, historic Kirkwood offers a genuine in-town lifestyle and a robust community spirit. Constructed in 2021, this townhome boasts 2 bedrooms and 2 bathrooms, open-concept living on the main floor, stainless steel kitchen appliances, washer / dryer, ensuite bedrooms on the upper level, and a 2-car tandem garage below. The community prides itself on a very low monthly HOA fee, includes a dog park, and provides a community garden ready for your horticultural skills. Amidst the recent developments in the vicinity, this townhome stands as an ideal abode. Relish the convenience of low-maintenance living with proximity to MARTA, I-20, 75/85, East Atlanta Village, Pullman Yards, The Beltline, and much more.
- Type:
- Single Family
- Sq.Ft.:
- 2,000
- Status:
- Active
- Beds:
- 2
- Lot size:
- 0.2 Acres
- Year built:
- 1925
- Baths:
- 2.00
- MLS#:
- 10397607
- Subdivision:
- Edgewood
ADDITIONAL INFORMATION
EXCELLENT DUPLEX OPPORTUNITY in the heart of walkable Atlanta! Both units in this charming rental property offer the perfect blend of comfort and convenience, ideal for those seeking a modern, city living experience. Upon entering, you'll be greeted by a bright and open living space that features large windows allowing natural light to flood in. The neutral color palette and contemporary design create a welcoming atmosphere for you to unwind and relax. The living area is spacious enough to accommodate a comfortable sofa, coffee table, and entertainment center, making it an inviting place to entertain or enjoy a quiet evening at home. The bedroom is a peaceful sanctuary, providing a tranquil escape from the hustle and bustle of the city. It offers nice closet space and can comfortably accommodate a queen-size bed, ensuring you have a restful night's sleep. Additional features of this rental include in-unit laundry facilities and off street private parking. Located in a sought-after neighborhood in Atlanta, this rental places you in close proximity to a plethora of dining, shopping, and entertainment options. The city's public transportation system is easily accessible, ensuring you can explore all that Atlanta has to offer. Centrally located duplex right across the street from Walker Park, blocks from El Tesoro restaurant and 1 mile to the Beltline. With its updated design, convenient location, and access to urban amenities, it's the perfect place to experience the excitement of city living.
- Type:
- Other
- Sq.Ft.:
- 3,220
- Status:
- Active
- Beds:
- n/a
- Lot size:
- 0.2 Acres
- Year built:
- 1933
- Baths:
- MLS#:
- 10395910
ADDITIONAL INFORMATION
Located in a PRIME LOCATION near East Lake Golf Course and just 1 block from the Memorial Drive/Candler Road Corridor, this repurposed commercial property offers 3,220 SF of customizable space on a .20-acre lot with parking for 20 vehicles. Zoned C1, the property is ideal for a wide range of business uses, including retail, office, medical, law, restaurant, beauty or barber suites, co-working space, professional service suites, mixed-use, etc. Recent updates include a newer roof, windows, brick exterior, insulation, plumbing, electrical systems, and two newer HVAC systems. The interior is in vanilla shell condition, offering freshly painted areas and stripped out flooring, giving buyers full flexibility to customize the space. The building includes 9-10 flexible spaces on the lower level with 2.5 bathrooms, and the upper-level features 3 rooms/offices, a full kitchen, and a full bathroom, providing potential for live/workspace or shared professional use. This space can also be fully opened up to create a more expansive layout, if that better suits your business concept. Less than 1 mile from East Lake Golf Course and conveniently close to Downtown Decatur, Agnes Scott College, Kirkwood, and Downtown Atlanta, this property benefits from high foot traffic, easy access to public transportation (bus and train), and proximity to major interstates and Hartsfield-Jackson International Airport. With its central location near Decatur Square, Emory University, and Oakhurst, this property offers an excellent opportunity for small business owners, investors, developers, or those seeking a mixed-use space in a highly accessible area.
- Type:
- Retail
- Sq.Ft.:
- n/a
- Status:
- Active
- Beds:
- n/a
- Lot size:
- 0.3 Acres
- Year built:
- 1980
- Baths:
- MLS#:
- 7471519
ADDITIONAL INFORMATION
Charming Commercial Space at 279 Candler Road - Ideal for Retail or Office Use Welcome to 279 Candler Road, a prime commercial property in a vibrant and bustling area with high visibility and foot traffic. This versatile space offers 1,352 square feet of customizable space, perfect for retail, office, doctor's office, dentist's office, optometrist's office, real estate office, attorney's office, insurance agency, cellular phone store, seafood bistro, breakfast restaurant, fish & chips restaurant, vape shop, coffee shop, tax preparers' office, etc. With its large front windows, you'll have plenty of natural light and an excellent opportunity for eye-catching displays to attract customers. The property is in a thriving commercial corridor, surrounded by popular retailers, eateries, and local businesses. With convenient access to public transportation and nearby residential neighborhoods, 279 Candler Road is an ideal spot to set up shop and grow your business.
Price and Tax History when not sourced from FMLS are provided by public records. Mortgage Rates provided by Greenlight Mortgage. School information provided by GreatSchools.org. Drive Times provided by INRIX. Walk Scores provided by Walk Score®. Area Statistics provided by Sperling’s Best Places.
For technical issues regarding this website and/or listing search engine, please contact Xome Tech Support at 844-400-9663 or email us at [email protected].
License # 367751 Xome Inc. License # 65656
[email protected] 844-400-XOME (9663)
750 Highway 121 Bypass, Ste 100, Lewisville, TX 75067
Information is deemed reliable but is not guaranteed.

The data relating to real estate for sale on this web site comes in part from the Broker Reciprocity Program of Georgia MLS. Real estate listings held by brokerage firms other than this broker are marked with the Broker Reciprocity logo and detailed information about them includes the name of the listing brokers. The broker providing this data believes it to be correct but advises interested parties to confirm them before relying on them in a purchase decision. Copyright 2025 Georgia MLS. All rights reserved.
Atlanta Real Estate
The median home value in Atlanta, GA is $364,300. This is higher than the county median home value of $315,600. The national median home value is $338,100. The average price of homes sold in Atlanta, GA is $364,300. Approximately 39.66% of Atlanta homes are owned, compared to 48.07% rented, while 12.28% are vacant. Atlanta real estate listings include condos, townhomes, and single family homes for sale. Commercial properties are also available. If you see a property you’re interested in, contact a Atlanta real estate agent to arrange a tour today!
Atlanta, Georgia 30317 has a population of 492,204. Atlanta 30317 is less family-centric than the surrounding county with 22.41% of the households containing married families with children. The county average for households married with children is 28.34%.
The median household income in Atlanta, Georgia 30317 is $69,164. The median household income for the surrounding county is $69,423 compared to the national median of $69,021. The median age of people living in Atlanta 30317 is 33.4 years.
Atlanta Weather
The average high temperature in July is 88.3 degrees, with an average low temperature in January of 32.6 degrees. The average rainfall is approximately 51.5 inches per year, with 1.4 inches of snow per year.





