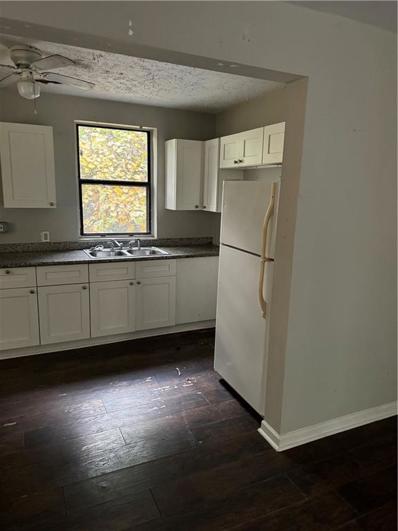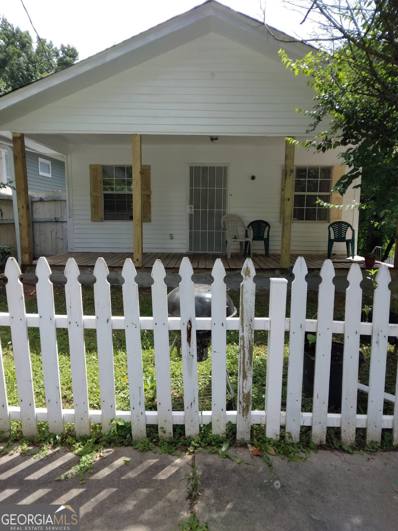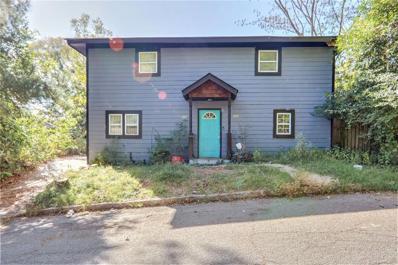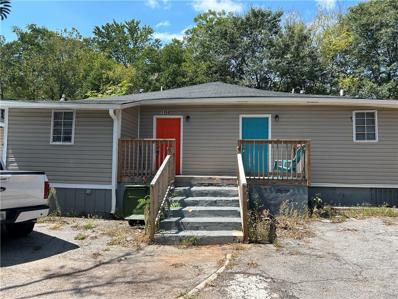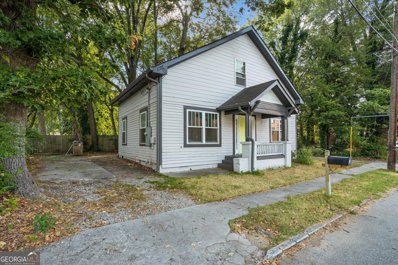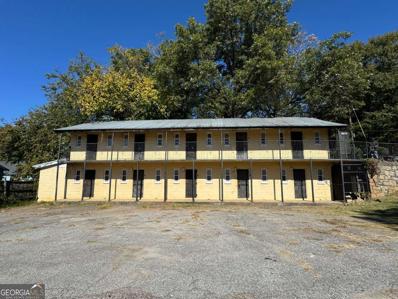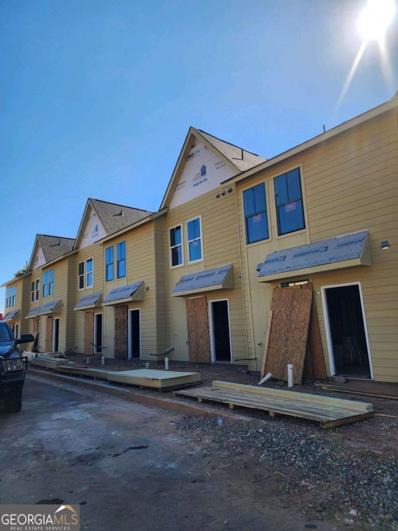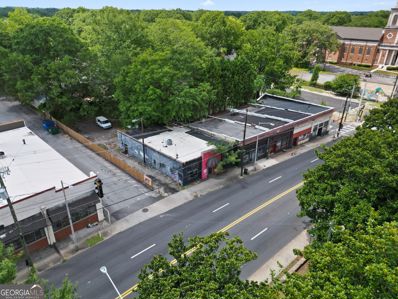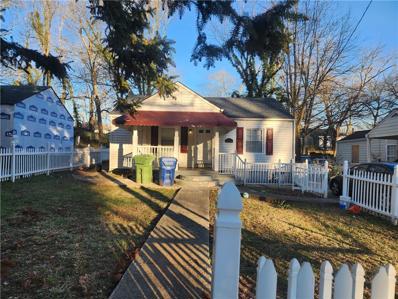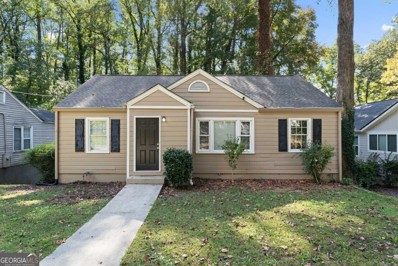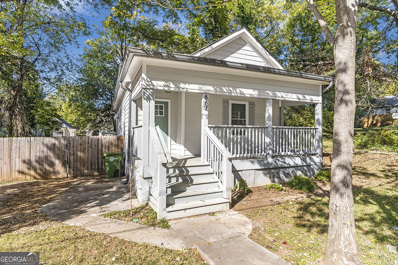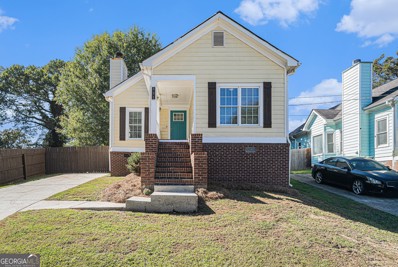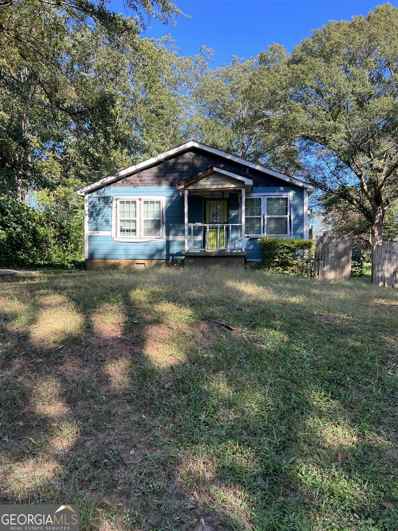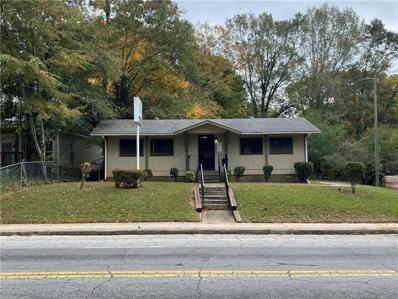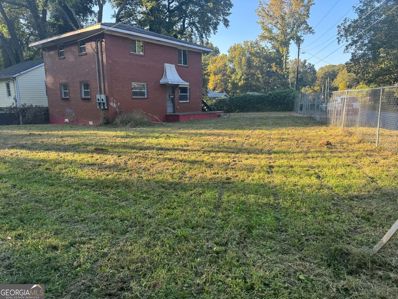Atlanta GA Homes for Rent
- Type:
- Single Family
- Sq.Ft.:
- 1,696
- Status:
- Active
- Beds:
- 3
- Lot size:
- 0.2 Acres
- Year built:
- 1930
- Baths:
- 1.00
- MLS#:
- 10403634
- Subdivision:
- None
ADDITIONAL INFORMATION
Location! Location! Location! Investor's property located in Oakland City in a beautiful neighborhood near the Beltline, minutes from Tyler Perry Studios, and public transportation. Property is being "Sold As Is". No blind offers. Please visit the property prior to submitting an offer. Home will need full renovation.
- Type:
- Single Family
- Sq.Ft.:
- 1,525
- Status:
- Active
- Beds:
- 3
- Lot size:
- 0.26 Acres
- Year built:
- 1945
- Baths:
- 2.00
- MLS#:
- 7477991
ADDITIONAL INFORMATION
Price to Sell! Currently in Short Sales status, Great investment opportunity for savvy investor. Rental Comparables coming in between $1900+. Fully renovated with a few repairs needed. Sold as-is
- Type:
- Single Family
- Sq.Ft.:
- 815
- Status:
- Active
- Beds:
- 2
- Lot size:
- 0.14 Acres
- Year built:
- 1950
- Baths:
- 1.00
- MLS#:
- 7477934
- Subdivision:
- venetian hills
ADDITIONAL INFORMATION
Great rental or flip opportunity in Venetian Hills. The house just had a tenant vacate, so it is in rental-quality shape. The property is being sold as is where is. Call the listing broker for access information.
- Type:
- Single Family
- Sq.Ft.:
- 1,202
- Status:
- Active
- Beds:
- 3
- Lot size:
- 0.23 Acres
- Year built:
- 1920
- Baths:
- 2.00
- MLS#:
- 10404936
- Subdivision:
- Oakland City
ADDITIONAL INFORMATION
Investors Dream!!! A must see in Oakland City. Large 2 bedroom home sits on a full daylight basement. Beautiful private rear yard with a deck! Tons of potential for this Rehab. Note: The Public Records says the home is 900 sq feet, however this does not include the addition or the full basement.
- Type:
- Duplex
- Sq.Ft.:
- n/a
- Status:
- Active
- Beds:
- n/a
- Lot size:
- 0.09 Acres
- Year built:
- 1930
- Baths:
- MLS#:
- 7478805
- Subdivision:
- Cottages/Hubbard
ADDITIONAL INFORMATION
The perfect house hack! Located in a duplex community across from Pittsburgh Yards and The Atlanta Beltline! Live in one unit and rent out the other or have both for cashflow! A chance for the whole complex to be developed into something special in a few years as the Beltline nears completion. Contact the listing agent for details on the development. Check out the video to see what awaits this special location! Previously rented out for $1700.00 for each unit.
- Type:
- Duplex
- Sq.Ft.:
- n/a
- Status:
- Active
- Beds:
- n/a
- Lot size:
- 0.12 Acres
- Year built:
- 1930
- Baths:
- MLS#:
- 7478147
- Subdivision:
- Cottages/Hubbard
ADDITIONAL INFORMATION
The perfect house hack! A gated duplex community across from Pittsburgh Yards and The Atlanta Beltline! Live in one unit and rent out the other or have both for cashflow! A chance for the whole complex to be developed into something special in a few years as the Beltline nears completion. Contact the listing agent for details on the development. Check out the video to see what awaits this special location! Previously rented out for $1200.00 and $1400.00.
- Type:
- Single Family
- Sq.Ft.:
- n/a
- Status:
- Active
- Beds:
- n/a
- Lot size:
- 0.07 Acres
- Year built:
- 1930
- Baths:
- MLS#:
- 10407072
- Subdivision:
- Oakland City
ADDITIONAL INFORMATION
Turnkey rental, fully at $2,500 per month in gross rental income ($30,000+ per year), this seasoned rental home in the heart of - West End/Oakland City offers a unique combination of cash flow paid by BHS-Atlanta. This is an unbeatable investment, sold As-Is! **Incentive up to $10,000 paid towards closing costs and Home Warranty". Located in the heart of West End - Vibrant Oakland Park! This stunning 3-bedroom, 3-bathroom home. "Newly construct in 2022." Fully built from the foundation up with New framing, New Roof, New HVAC, New Drywall, New Insulation and much more. As you enter, you'll be greeted by an open concept floor plan that seamlessly integrates the living, dining, and kitchen areas, making it an ideal space for entertaining. The living room features a cozy living space creating a warm and inviting atmosphere. The new kitchen is a chef's delight, equipped with white shaker cabinets, sleek stainless steel appliances, granite counter-tops and amp space for your food preparation. New flooring flows throughout the home, adding a touch of sophistication to every room. The primary suite is a retreat with a beautifully updated bathroom that includes a double vanity and a modern shower. There are 2 additional secondary bedrooms flanked by a hall bath! Step outside to the spacious backyard, where you'll find your private oasis in the city. This space is perfect for relaxing, gardening, or hosting Summer barbecues. The Princess is located within a few blocks Belt-line, Downtown and Mercedes Benz Stadium, this location is ideal for exploring the best of Atlanta. Plus, the property boasts a Newer Roof, Electrical, Plumbing, HVAC System, new flooring system and much more for your peace of mind. Don't miss this opportunity to call 1174 Princess home sweet home in Atlanta. Tenant Occupied Schedule a showing today to experience this exceptional property. Nearby find Lee & White, one of Atlanta's most popular destinations for craft breweries, restaurants & shops. Love to walk, the Belt-line is blocks away, just moments away. Nature lovers will appreciate the proximity to Cascade Nature Preserve, while sports fans will delight in being close to Mercedes Benz Stadium. Education and entertainment options abound with the nearby Atlanta University Center and Tyler Perry Studio. Plus, the Belt-line is within reach, offering an array of recreational and cultural experiences.
- Type:
- Condo
- Sq.Ft.:
- 696
- Status:
- Active
- Beds:
- 1
- Lot size:
- 0.02 Acres
- Year built:
- 2007
- Baths:
- 1.00
- MLS#:
- 7477437
- Subdivision:
- SKY LOFTS CONDO
ADDITIONAL INFORMATION
Welcome to this astonishing Condo Unit with street access in the sought after Sky Lofts Condominiums. This condo features 1 bedroom, 1 bathroom, included within an open floor plan perfect for both comfortable living and entertaining. This unit also features a full kitchen with all stainless steel appliances, a spacious living room, lots of storage space within pantries and closets, as well as direct gated street access from the unit. Sky Lofts has secure and gated parking spaces available for the residents. This specific unit has only been lived in by one owner and has been taken care of immaculately. Beyond that location is everything here, while being walking distance to a plethora of restaurants, parks, entertainment, shopping, the belt line, and much more. Don't miss out on this spectacular condo in this sought after location.
- Type:
- Multi-Family
- Sq.Ft.:
- n/a
- Status:
- Active
- Beds:
- n/a
- Lot size:
- 0.12 Acres
- Year built:
- 1945
- Baths:
- MLS#:
- 10404045
- Subdivision:
- Pittsburgh
ADDITIONAL INFORMATION
PLEASE READ THE FOLLOWING IN FULL BEFORE CALLING LISTING AGENT. WE RECEIVE MULTIPLE CALLS WITH THE SAME QUESTIONS EVERYDAY. PLEASE DO NOT CALL TO ASK QUESTIONS ANSWERED IN THE LISTING: Active = available. All units currently vacant. Every unit will need to be renovated. Reason for selling: seller is liquidating portfolio. All units are separately metered for electricity. Each unit has a window AC unit and gas space heater, no central air. Units are roughly 400 sq ft each. No onsite parking is included in this parcel. There is plenty of street parking. Adjacent lot is available for purchase from a different owner. Plumbing / electrical would likely need to be brought up to code. Building has a special use exemption for commercial apartment building zoning & therefore the structure cannot be modified in any way (can't build vertical). Don't miss this rare opportunity to own a 10 unit apartment building right in the heart of Atlanta. Located just a few miles south of downtown Atlanta, in the rapidly growing neighborhood of Pittsburgh, this property has the potential for huge financial returns. Not only is it situated directly across from a massive new mixed use development (Pittsburgh Yards), it is also located in a government designated "Opportunity Zone", which would allow an investor to defer and even reduce a large portion of any capital gains taxes. This is also a Beltline neighborhood with multiple large developments currently underway in the immediate area including the new food hall, Switchman Hall. Current average rent for a 1 bedroom unit in the area is $1491 however, if approved for Section 8 rentals, the maximum payment standard is $1850 for a 1/1 unit. .
$349,000
337 Enota Place SW Atlanta, GA 30310
- Type:
- Single Family
- Sq.Ft.:
- 971
- Status:
- Active
- Beds:
- 3
- Lot size:
- 0.17 Acres
- Year built:
- 1940
- Baths:
- 2.00
- MLS#:
- 10403364
- Subdivision:
- None
ADDITIONAL INFORMATION
Come see this newly renovated home in the heart of Westview just across the street from the brand new Elona Place Playlot and Atlanta Beltline future access point! With it's new LVP flooring throughout, stainless steel appliances, new offstreet driveway, new front porch, and so much more, you will be able to enjoy all that the historic Westview neighborhood has to offer in this cozy 3 bedroom 2 bath home. Enjoy evenings by the gas fireplace or the outdoor wood burning fire pit on this expansive corner lot. This location is just seconds from dining in Westview or take the beltline down to West End with ease to a variety of new restaurants and nightlife at the Lee + White mixed use development. This one is special at this hard to find price in Westview!
- Type:
- Townhouse
- Sq.Ft.:
- n/a
- Status:
- Active
- Beds:
- 2
- Year built:
- 2024
- Baths:
- 3.00
- MLS#:
- 10402663
- Subdivision:
- Avenue @ Oakland City
ADDITIONAL INFORMATION
Welcome to Avenue at Oakland City. A permanently affordable townhome community in Oakland City offered by the Atlanta Land Trust and Intown Builders. This 2 bedroom 2.5 bathroom townhome features an open floor plan, all appliances including refrigerator, kitchen island, pantry, separate living room and dining room plus front and rear porches. And, it is just a moments away from the westside trail and Oakland City MARTA. This particular unit priced at $210,000 is based on a 80% AMI ( Area Median Income ) ONE MUST INCOME QUALIFY FOR THIS HOME. If you make less than these income MAXIMUMS based on number of person in household ( 1 person = $60,240, 2 persons = $68,800, 3 persons = $77,440, 4 persons = $86,000 ), qualify for a conventional loan with one of our PREFERRED LENDERS, and take the ALT home buyer session hosted monthly you will be eligible to purchase this home . Delivery is mid to late October. Home is currently under construction not available to show. For example of home see unit 106
- Type:
- Townhouse
- Sq.Ft.:
- n/a
- Status:
- Active
- Beds:
- 2
- Year built:
- 2024
- Baths:
- 3.00
- MLS#:
- 10402660
- Subdivision:
- Avenue @ Oakland City
ADDITIONAL INFORMATION
Welcome to Avenue at Oakland City. A permanently affordable townhome community in Oakland City offered by the Atlanta Land Trust and Intown Builders. This 2 bedroom 2.5 bathroom townhome features an open floor plan, all appliances including refrigerator, kitchen island, pantry, separate living room and dining room plus front and rear porches. And, it is just a moments away from the westside trail and Oakland City MARTA. This particular unit priced at $146,000 is based on a 65% AMI ( Area Median Income ) ONE MUST INCOME QUALIFY FOR THIS HOME. If you make less than these income MAXIMUMS based on number of person in household ( 1 person = $48,945, 2 persons = $55,900, 3 persons = $62,920, 4 persons = $69,875 ), qualify for a conventional loan with one of our PREFERRED LENDERS, and take the ALT home buyer session hosted monthly you will be eligible to purchase this home . Delivery is mid to late October. Home is currently under construction not available to show. For example of home see unit 106
- Type:
- Townhouse
- Sq.Ft.:
- n/a
- Status:
- Active
- Beds:
- 2
- Year built:
- 2024
- Baths:
- 3.00
- MLS#:
- 10402657
- Subdivision:
- Avenue @ Oakland City
ADDITIONAL INFORMATION
Welcome to Avenue at Oakland City. A permanently affordable townhome community in Oakland City offered by the Atlanta Land Trust and Intown Builders. This 2 bedroom 2.5 bathroom townhome features an open floor plan, all appliances including refrigerator, kitchen island, pantry, separate living room and dining room plus front and rear porches. And, it is just a moments away from the westside trail and Oakland City MARTA. This particular unit priced at $274,000 is based on a 100% AMI ( Area Median Income ) ONE MUST INCOME QUALIFY FOR THIS HOME. If you make less than these income MAXIMUMS based on number of person in household ( 1 person = $75,300, 2 persons = $86,000, 3 persons = $96,800, 4 persons = $107,500 ), qualify for a conventional loan with one of our PREFERRED LENDERS, and take the ALT home buyer session hosted monthly you will be eligible to purchase this home . Delivery is mid to late October. Home is currently under construction not available to show. For example of home see unit 106
- Type:
- Duplex
- Sq.Ft.:
- n/a
- Status:
- Active
- Beds:
- n/a
- Lot size:
- 0.19 Acres
- Year built:
- 1950
- Baths:
- MLS#:
- 7477202
- Subdivision:
- none
ADDITIONAL INFORMATION
Investors and handy homeowners, don't miss out on this spacious fixer-upper that offers endless possibilities with its generous square footage and desirable location. Bring your vision and transform this property into a stunning masterpiece that will shine in the neighborhood. Located in the heart of the city of Atlanta, this Multi-Family home has two units (2 Bedrooms/1 Bathrooms on each side) and is the perfect investment to watch your money grow. Conveniently located near Publix, Walmart, libraries and universities such as Spelman, Morehouse and Clark Atlanta University, this is not an opportunity you want to miss out on! This property is being sold alongside: 1128 Cordova St, Atlanta, GA, 30310. Make an offer on one or both properties! The seller will consider bundle deals.
- Type:
- Other
- Sq.Ft.:
- 2,220
- Status:
- Active
- Beds:
- n/a
- Lot size:
- 0.17 Acres
- Year built:
- 1947
- Baths:
- MLS#:
- 10402202
ADDITIONAL INFORMATION
Charming West End Property! In the heart of the coveted West End neighborhood, ideally situated just steps away from a picturesque park. This detached property offers a rare opportunity for privacy and convenience, with no shared walls and ample parking space provided by a dedicated lot. Conveniently nearby, discover an art theater and a variety of dining options, enriching your lifestyle with cultural and culinary experiences right at your doorstep The property is being sold in its current condition, allowing you the freedom to personalize and enhance it to your tastes. Embrace the charm of this unique location and envision the possibilities for creating your ideal West End sanctuary.
- Type:
- Single Family
- Sq.Ft.:
- 1,358
- Status:
- Active
- Beds:
- 3
- Lot size:
- 0.46 Acres
- Year built:
- 1962
- Baths:
- 2.00
- MLS#:
- 10403211
- Subdivision:
- Westwood Terrace
ADDITIONAL INFORMATION
Welcome to your dream home in the heart of Westwood Terrace, Westside Atlanta! This tastefully renovated, brick ranch 3-bedroom, 2-bath home showcases modern elegance and comfort. The stylish kitchen features all new stainless steel appliances, gas range, white shaker cabinets, tile backsplash, stone countertops, mixed metal hardware. The true primary suite offers a private retreat complete with an en-suite bathroom and built in closet shelving. The spacious open-concept layout is designed for entertaining, featuring stunning finishes that elevate every room with tons of natural light flowing through the home. You'll appreciate the separate laundry & mud room with open shelving for added convenience. The attached 2-car garageCorare in the neighborhoodCooffers plenty of space for vehicles with separate exterior and interior access. The expansive backyard features a paved patio ideal for outdoor gatherings, pets, gardening, or simply soaking up the sun. Shed in the backyard for extra storage. Located in a quaint, vibrant community this home beautifully combines modern amenities with the charm of Westside Atlanta. DonCOt miss your chance to own this gemCoschedule a viewing today!
- Type:
- Single Family
- Sq.Ft.:
- 880
- Status:
- Active
- Beds:
- 3
- Lot size:
- 0.02 Acres
- Year built:
- 1950
- Baths:
- 2.00
- MLS#:
- 7476757
ADDITIONAL INFORMATION
The title examination has been complete and can close as soon possible.
- Type:
- Single Family
- Sq.Ft.:
- 2,304
- Status:
- Active
- Beds:
- 3
- Lot size:
- 0.18 Acres
- Year built:
- 1940
- Baths:
- 2.00
- MLS#:
- 10401811
- Subdivision:
- Westview
ADDITIONAL INFORMATION
Welcome to your beautifully renovated home! This charming 3-bedroom, 2-bathroom residence has been thoughtfully updated to offer modern comforts and stylish living. Step inside to find a brand-new kitchen, featuring contemporary cabinetry, sleek countertops, and new appliances that make meal preparation a delight. The upstairs bathroom has been fully renovated with modern fixtures and finishes, creating a spa-like atmosphere for relaxation. Every room is bathed in light from the updated lighting fixtures, while new flooring and fresh paint throughout provide a bright and welcoming ambiance. The home also boasts a new HVAC system and hot water heater, ensuring year-round comfort and efficiency. The full basement offers endless possibilities, as it is stubbed for a bathroom, allowing for future expansion and customization to suit your needs. Situated in a convenient location, this home combines modern updates with the potential for future growth. DonCOt miss the opportunity to make this beautifully updated house your new home. Schedule a showing today and experience the perfect blend of comfort, style, and potential that awaits you here!
- Type:
- Single Family
- Sq.Ft.:
- 1,071
- Status:
- Active
- Beds:
- 2
- Lot size:
- 0.13 Acres
- Year built:
- 1920
- Baths:
- 2.00
- MLS#:
- 10401394
- Subdivision:
- Pittsburgh
ADDITIONAL INFORMATION
Welcome to this beautifully renovated 2-bedroom, 2-bathroom bungalow nestled in the heart of the vibrant Pittsburgh Neighborhood. This home effortlessly combines historic charm with modern upgrades. As you step onto the inviting rocking chair front porch, you'll feel right at home. Inside, the gleaming hardwood floors and thoughtful finishes throughout set the tone for comfortable, stylish living. The kitchen features white shaker cabinetry, sleek granite countertops, and a full suite of stainless steel appliances, perfect for culinary enthusiasts. The open layout flows seamlessly into the living spaces, creating an ideal setup for entertaining or enjoying quiet evenings at home. Outside, you'll find an unusually large lot for this neighborhood with off-street parking for 2 cars, and fully fenced backyard Co a private oasis for relaxation, gardening, or hosting summer gatherings. This home checks all the boxes for convenience, comfort and a great opportunity for owning instead of renting! Located in the bustling Pittsburgh neighborhood, you're just minutes away from Pittsburgh Yards, the Beltline, local parks, and everything Atlanta has to offer. Whether you're looking for a vibrant community feel or quick access to urban amenities, this home delivers the best of both worlds. Come and make this one yours! DonCOt miss your chance to own this perfect blend of character and modern livingCoschedule your tour today!
- Type:
- Single Family
- Sq.Ft.:
- n/a
- Status:
- Active
- Beds:
- 3
- Lot size:
- 0.22 Acres
- Year built:
- 2004
- Baths:
- 2.00
- MLS#:
- 10401147
- Subdivision:
- West End
ADDITIONAL INFORMATION
West End Winner! Situated STEPS to The Westside BeltLine, offering favorites like Monday Night Garage, Costa Coffee, Gusto, and more, this Renovated, Move-In Ready home awaits you! A Covered Front Porch welcomes you inside the light-filled space. Hardwood Floors flow seamlessly between the Fireside Family Room, central Dining Room, and Kitchen, ensuring every day living and entertaining is a breeze. The Renovated Kitchen showcases Brand New Stainless Steel Appliances, Subway Tile Backsplash, and Marble Countertops, perfect for the in-home chef. Retreat and relax in the Spacious Owner's Suite featuring a Tray Ceiling, Walk-In Closet, and Private Ensuite Bathroom with a Marble Vanity and Tiled Shower/Tub Combo. Two Additional Spacious Bedrooms share a well-appointed Hall Bathroom, providing comfort and convenience for all. Stepping outside, you'll discover a Rear Deck that overlooks a Spacious, Fully Fenced Backyard primed for pets, play, gardening, and entertaining. Perfectly positioned near The BeltLine, Downtown, Mercedes Benz, State Farm Arena, Hartsfield Jackson International Airport, and more with Easy Highway Access!
- Type:
- Single Family
- Sq.Ft.:
- 1,148
- Status:
- Active
- Beds:
- 3
- Lot size:
- 0.17 Acres
- Year built:
- 1955
- Baths:
- 1.00
- MLS#:
- 10400375
- Subdivision:
- Pittsburgh
ADDITIONAL INFORMATION
Discover an exciting opportunity to shape your future in Pittsburgh, Atlanta! This spacious lot is ideal for building your dream home or a stylish rehab project. With its prime location near Pittsburgh Yards, you'll enjoy easy access to I-20, I-85, and I-75, placing you just minutes from the vibrant heart of Downtown and Midtown. The nearby Atlanta Beltline offers a wealth of amenities and activities, enhancing your lifestyle. Whether you're an investor, DIY enthusiast, or contractor, this property presents multiple avenues to create equity and capitalize on the neighborhood's growth. Don't miss out on this chance to bring your vision to life in a flourishing community!
- Type:
- Office
- Sq.Ft.:
- n/a
- Status:
- Active
- Beds:
- n/a
- Lot size:
- 0.16 Acres
- Year built:
- 1969
- Baths:
- MLS#:
- 7476211
ADDITIONAL INFORMATION
Campbellton Road stand-alone office for lease, 3 blocks (3/10 mile) from Marta's Oakland City transit station. Located on the planned MARTA Rapid Campbellton corridor, a six-mile, center-running BRT line that will connect the proposed new Greenbriar transit hub area to MARTA’s Oakland City station which is currently served by one of MARTA’s busiest bus routes – 83 Campbellton Road. 1,000 Square Foot stand-alone building. Discover your ideal workspace in the heart of the Oakland City/ Fort McPherson area. This well-appointed office space offers 2 private offices, a conference room, a reception area, and a large open floor area. Perfect for real estate, insurance, political, or other professional businesses seeking a professional environment with a bright and spacious layout. High-speed internet and phone are available. Conference room and reception area furnishings available. 24/7 access, private parking lot. This office is situated within a revitalization and vibrant business community, making it ideal for networking and collaboration.
- Type:
- Duplex
- Sq.Ft.:
- n/a
- Status:
- Active
- Beds:
- n/a
- Lot size:
- 0.11 Acres
- Year built:
- 1955
- Baths:
- MLS#:
- 10401668
- Subdivision:
- None
ADDITIONAL INFORMATION
Calling all HGTV enthusiasts! Embrace your inner designer and turn this property into a stunning showcase. Located in the heart of the city of Atlanta, this Multi-Family Duplex has two units (2 Bedrooms/1 Bathrooms on each side) and is the perfect investment to watch your money grow. Conveniently located near Publix, Walmart, libraries and universities such as Spelman, Morehouse and Clark Atlanta University, this is not an opportunity you want to miss out on! This property is being sold alongside: 1108 Montreat Avenue SW, Atlanta, GA, 30310. Make an offer on one or both properties! Seller will consider bundle deals.
- Type:
- Single Family
- Sq.Ft.:
- 2,016
- Status:
- Active
- Beds:
- 3
- Lot size:
- 0.18 Acres
- Year built:
- 1971
- Baths:
- 3.00
- MLS#:
- 7474757
- Subdivision:
- West End Park
ADDITIONAL INFORMATION
Motivated seller! Modern renovated 3 bedroom, 3-bathroom home nestled in the vibrant Westview neighborhood. A front porch welcomes you to step inside to discover a spacious, light-filled living area that flows effortlessly into the living, dining and kitchen spaces. This home boasts meticulously remodeled interiors and luxurious upgrades throughout. Every inch of this beautiful home has been remodeled; featuring all-new appliances, HVAC system, water heater, new windows and doors, deck, and flooring. Entertaining is a delight with the kitchen, dining area and the adjacent family room, which offers a cozy haven for relaxation. The chef-inspired kitchen is a culinary masterpiece with full-height, soft close cabinets, stainless appliances including an electric range, over range microwave, and a central expansive Island with a Breakfast Bar, topped with quartz countertops and subway tile backsplash. With three generously sized bedrooms, it provides plenty of room for everyone to have their own private retreat. The owner's suite boasts an en-suite spa-like bathroom with double sinks and an oversized shower featuring a rainfall showerhead for added convenience and luxury. Additional two Bedrooms, a mud room, two fully renovated full bathrooms complete the home and ensure comfort and privacy for all, displaying Architectural Grade finishes! New windows flood the home with natural light, creating a warm and inviting atmosphere. Custom lighting throughout the home enhances its elegant ambiance. Stepping outside, you can spend your summer evenings on the rear deck that overlooks the flat, spacious Backyard! Location is key! Home is ideally situated steps away to the Beltline, offering easy access to trails, parks, and green spaces. You will also find a variety of retail options and restaurants nearby, ensuring you are never far from the best that Atlanta has to offer. This home lives large, offering both comfort and style, ready to welcome its new owners. A long driveway offers off-street parking adding convenience, making the city living a breeze. Do not miss this rare opportunity to enjoy all the comforts of contemporary living in a beautifully renovated space.
$355,000
1547 MELROSE Atlanta, GA 30310
- Type:
- Single Family
- Sq.Ft.:
- 1,222
- Status:
- Active
- Beds:
- 3
- Lot size:
- 0.17 Acres
- Year built:
- 1940
- Baths:
- 2.00
- MLS#:
- 10399601
- Subdivision:
- Sylvan Hills
ADDITIONAL INFORMATION
100% financing is available with no down payment and no mortgage insurance! Lease Purchase and Owner financing available as well! This beautifully updated home offers a spacious and bright 3-bedroom, 2-bathroom layout with refinished hardwoods on the main level. The modern kitchen features granite countertops and stainless steel appliances, perfect for those who love to cook. Upstairs, the expansive owner's suite includes a walk-in closet and a luxurious full bath with a double sink vanity. Relax on the cozy side porch and enjoy the peaceful surroundings of this up-and-coming neighborhood. Make your move today and turn this perfect-for-you home into your reality! For details on this exceptional financing, reach out to Kelvin Goodwin at United Community Mortgage. This home is a fantastic opportunity to settle in and make it your own!

The data relating to real estate for sale on this web site comes in part from the Broker Reciprocity Program of Georgia MLS. Real estate listings held by brokerage firms other than this broker are marked with the Broker Reciprocity logo and detailed information about them includes the name of the listing brokers. The broker providing this data believes it to be correct but advises interested parties to confirm them before relying on them in a purchase decision. Copyright 2024 Georgia MLS. All rights reserved.
Price and Tax History when not sourced from FMLS are provided by public records. Mortgage Rates provided by Greenlight Mortgage. School information provided by GreatSchools.org. Drive Times provided by INRIX. Walk Scores provided by Walk Score®. Area Statistics provided by Sperling’s Best Places.
For technical issues regarding this website and/or listing search engine, please contact Xome Tech Support at 844-400-9663 or email us at [email protected].
License # 367751 Xome Inc. License # 65656
[email protected] 844-400-XOME (9663)
750 Highway 121 Bypass, Ste 100, Lewisville, TX 75067
Information is deemed reliable but is not guaranteed.
Atlanta Real Estate
The median home value in Atlanta, GA is $364,300. This is lower than the county median home value of $413,600. The national median home value is $338,100. The average price of homes sold in Atlanta, GA is $364,300. Approximately 39.66% of Atlanta homes are owned, compared to 48.07% rented, while 12.28% are vacant. Atlanta real estate listings include condos, townhomes, and single family homes for sale. Commercial properties are also available. If you see a property you’re interested in, contact a Atlanta real estate agent to arrange a tour today!
Atlanta, Georgia 30310 has a population of 492,204. Atlanta 30310 is less family-centric than the surrounding county with 22.41% of the households containing married families with children. The county average for households married with children is 30.15%.
The median household income in Atlanta, Georgia 30310 is $69,164. The median household income for the surrounding county is $77,635 compared to the national median of $69,021. The median age of people living in Atlanta 30310 is 33.4 years.
Atlanta Weather
The average high temperature in July is 88.3 degrees, with an average low temperature in January of 32.6 degrees. The average rainfall is approximately 51.5 inches per year, with 1.4 inches of snow per year.


