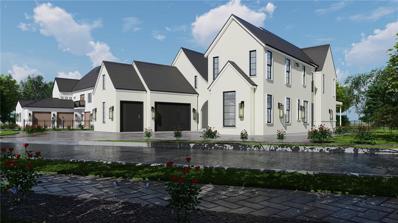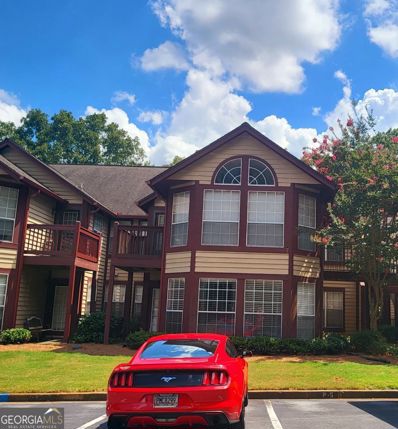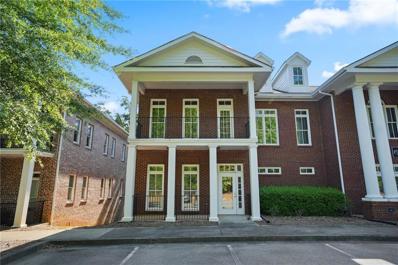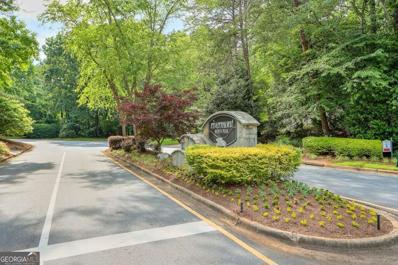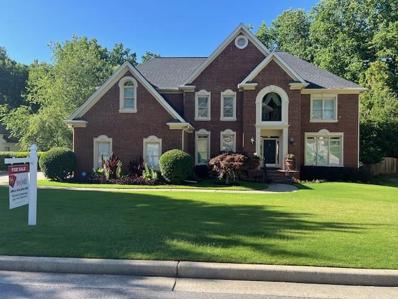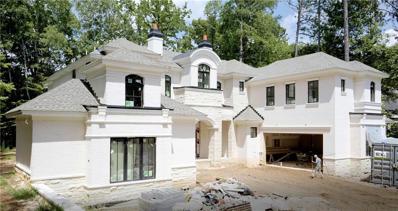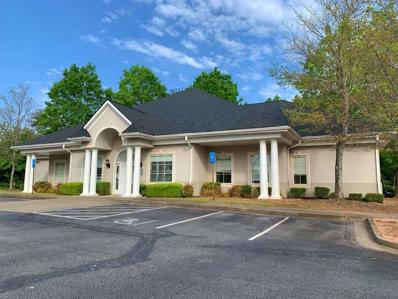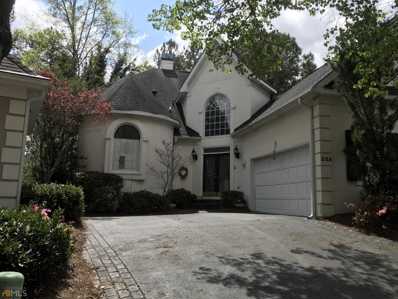Alpharetta GA Homes for Rent
- Type:
- Townhouse
- Sq.Ft.:
- 2,164
- Status:
- Active
- Beds:
- 3
- Lot size:
- 0.04 Acres
- Year built:
- 2024
- Baths:
- 3.00
- MLS#:
- 7438193
- Subdivision:
- ECCO PARK
ADDITIONAL INFORMATION
New Year New Home New You! ELEVATE YOUR LIFETYLE.....Fantastic opportunity to own a piece of Alpharetta .... END UNIT # 23 Benton I, 3 bedrooms and 2.5 baths, 3 Story Townhome, stunning floor plan with a lot of cool features. Terrace Level Entry opens up to an Office / Media / Work Out Flex Room, perfect for remote working or entertaining. Slider doors open to the covered patio featuring an outdoor fireplace which allows for a more expansive space on the entry level. Upon entering the main floor, you find an Open Concept Kitchen, Dining and Family Room. The Family Room is flooded with light having 8 big windows. A Ventless Linear Fireplace has beautiful quartzite surround and a box beam mantel to warm the room on chilly evenings. The Kitchen is elegant with a Warm Slate Design Package presenting Calacatta Quartz Countertops, 4x12 tile Backsplash, beautiful stained Cabinets with Crown Molding and soft close doors and under cabinet lighting. Top of the line GE Appliances included a Gas Cooktop, Electrical Oven, Built-in Microwave, Dishwasher and Stainless Range Hood. Just behind the kitchen is a nice relaxing Sunroom with access to a covered Deck. Laundry Room, Powder Room and Closet are also tucked away off Kitchen. This is END UNIT so you are getting not only beautiful side windows but also a Side Balcony. On the upper level, there are 3 bedrooms with 2 full baths. The primary suite has everything you need with Tray Ceiling and a huge closet big enough to share. An extra feature in the primary bedroom is a little balcony that is perfect for your morning coffee. Lastly, this primary retreat has a spa like bath offering a dual vanity, a Free Standing Soaking Tub and a separate tile shower. 2 Secondary Bedrooms open up to a wooden deck perfect for a breath of fresh air first thing in the morning. A 2 car garage and more unassigned parking spots throughout of the community. At TPG safety is our priority. Due to ongoing construction, all visits require an appointment and the visitors must be escorted by a TPG employee wearing flat closed-toe shoes and a hard hat. Elevate your lifestyle and make Alpharetta your new home. [The Benton I]
- Type:
- Single Family
- Sq.Ft.:
- 3,105
- Status:
- Active
- Beds:
- 4
- Lot size:
- 0.74 Acres
- Year built:
- 1979
- Baths:
- 3.00
- MLS#:
- 10357473
- Subdivision:
- Summerfield
ADDITIONAL INFORMATION
Welcome to this beautifully upgraded 4-bedroom, 2.5-bath home in the heart of Alpharetta. Conveniently located just a mile from Highway 400 Exit 9 and minutes from shopping, dining, and restaurants. Upgrades include new washer, dryer (3 years), new refrigerator (1 year), new electrical panel (2 years), new 3.5 Ton AC unit installed with new nest thermostats, bamboo scratch resistant flooring throughout, renovated bedrooms, new tile in kitchen floor, and new dishwasher. Inside, you'll find a cozy family room with a fireplace, a kitchen with white cabinets, granite countertops, a gas range, and a breakfast nook. Main level also includes a formal dining room, sitting room, and office. Primary suite boasts a spa-like bathroom with a soaking tub, separate shower, and dual vanity. Upstairs, there are three additional bedrooms and a full bath. Enjoy the sunroom with ample natural light, and relax on the spacious deck overlooking the fenced, private backyard. Schedule your showing today!
$1,650,000
115 Thome Drive Alpharetta, GA 30022
- Type:
- Single Family
- Sq.Ft.:
- 4,643
- Status:
- Active
- Beds:
- 5
- Lot size:
- 0.28 Acres
- Year built:
- 2024
- Baths:
- 6.00
- MLS#:
- 7429339
- Subdivision:
- Akunna Court
ADDITIONAL INFORMATION
Home not yet completed! Welcome to Akunna Court, an enclave of four beautifully designed custom built homes located in sought after Alpharetta. This exquisite residence is perfect for those seeking luxury, comfort and location. The main level boasts an Owner's Retreat, providing a serene sanctuary for relaxation, an expansive two story family room which opens to the Chef's kitchen complete with Thermador appliances, custom cabinets and a spacious walk in pantry, dining room that seats 12+ guests and a study. The second floor features four spacious bedrooms each with private on-suites, secondary laundry room, shared loft space and for family nights in, enjoy the theatre room equipped with its own wet bar for all your entertaining needs. Location, Location, Location....... In addition to this luxury property you will enjoy its prime location. Indulge in the vibrant dining scene, upscale shopping and premier hotels at Avalon and Downtown Alpharetta, both located less than five miles away. While Alpharetta has become the second largest technology hub in the country it is also known for its highly rated schools and safety. You don't want to miss this opportunity! There is still time to make your own design selections. Home is not completed.
$1,252,000
525 Water Shadow Lane Alpharetta, GA 30022
- Type:
- Single Family
- Sq.Ft.:
- 7,225
- Status:
- Active
- Beds:
- 8
- Lot size:
- 0.59 Acres
- Year built:
- 2003
- Baths:
- 5.00
- MLS#:
- 10347466
- Subdivision:
- Nesbit Lakes
ADDITIONAL INFORMATION
A gorgeous three story House you must see! This one of a kind, Move-in ready builder's home is located in Nesbit Lakes subdivision, The highly coveted swim and tennis community in Alpharetta, This three side brick house has three HVAC, Irrigation system and two water heaters 50-gallons each. The house is nestled in a peaceful cul-de-sac at the end of a quiet street bursting with natural beauty. Home has eight Bedrooms with breathtaking views, five full bathrooms, and a fully finished daylight basement. The main floor features a bright open concept with tray ceilings, crown moldings and hardwood floors throughout, a two-story foyer, large dining room and formal living room, as well as an office with built-in bookcase and an attached full bathroom. The two-story great room has built-in bookcases, framing a marble gas fireplace. The bright open kitchen has beautiful stained cabinets, an island with built-in storage, pantry, granite countertops, double oven and a breakfast area opening to spacious outdoor deck. great for relaxation and entertaining friends and family. The spacious Primary Suite on the second floor offers beautiful tray ceiling, a gas marble fireplace and large windows. Primary bath features-stained double Vanities, a separate shower, a large jacuzzi for two and a huge walk-in closet. The second floor includes three additional bedrooms and two full bathrooms. The fully finished daylight basement has a separate entrance, a full kitchen with stained cabinets and granite countertops, large pantry, full bathroom, three additional bedrooms, an exercise room and a huge family room with tray ceilings and a third brick gas fireplace, all opening to a large deck overlooking a beautiful view of tree-lined view that offer complete privacy. An unfinished daylight sub-basement offers extra storage/hobby space. 2 car garage at kitchen level to park 2 cars. Neighborhood amenities include a clubhouse, six tennis courts, swimming pool, splash park, playgrounds, grills, side walks, pickleball, two fire-pits and lake to enjoy fishing. This Neighborhood has it all! The owner of the house is a real estate licencee under the law of Georgia.
$2,199,000
9185 Old Southwick Pass Alpharetta, GA 30022
- Type:
- Single Family
- Sq.Ft.:
- 10,000
- Status:
- Active
- Beds:
- 6
- Lot size:
- 1.18 Acres
- Year built:
- 1987
- Baths:
- 8.00
- MLS#:
- 10342722
- Subdivision:
- Country Club Of The South
ADDITIONAL INFORMATION
Come and put your own touches into this prestigious home in the Country Club of the South. This custom 4 sided brick estate features the finest quality and craftsmanship but needs a some upgrades and personal touches to your liking. Upon entry you are greeted by mahogany leaded glass doors, marble floors, dramatic high ceilings and a sweeping staircase that sets the tone for the elegance, this home is great for a multigenerational family. Master on the main with a second master upstairs! Updated master bathroom on the main , updated chef's kitchen with an oversized island with Quartzite countertops. Basement with a room and private one suite bathroom, amazing private heated pool right in your backyard to enjoy during the hot summers. This owner is the second owner of this property. Great home with great amenities for your whole family to enjoy for years to come. Come and see this home it won't last!
- Type:
- Townhouse
- Sq.Ft.:
- 1,184
- Status:
- Active
- Beds:
- 2
- Lot size:
- 0.03 Acres
- Year built:
- 1998
- Baths:
- 3.00
- MLS#:
- 10338697
- Subdivision:
- Devonshire
ADDITIONAL INFORMATION
Make this your new HOME! Gorgeous End Unit in a Swim/Tennis Community of Devonshire. Great Alpharetta Location with easy access to GA 400, Shopping, Restaurants, Parks and Trails. Open Plan with lots of Natural Sunlight. New paint throughout the home. Spacious Kitchen with White Cabinetry, 3cm Granite Counters, Tile Floors, New SS Dishwasher, SS Refrigerator + Microwave, Stove/Gas Range Dbl SS Sink. Kitchen overlooks Dining and Family Room. Rich Hardwood Floors and a FP w/Gas Logs and Slate Surround + Mantle & Detailed Moulding Above make this a Comfortable Area for Entertaining. The Sliding Glass Doors take You Outside to a Private Patio perfect for Grilling or Enjoying the Beautiful Wooded View. Upstairs is a Split BR Plan. Each BR features Vaulted Ceilings and 2 Closets, Hall Laundry with new Washer and Dryer included, Linen Closet. The Primary BA features Dbl Vanities, and a Soaking Tub/Shower Combo. Best of All, this Home has a Nearly New HVAC (Trane) Replaced in 2019, Full New Roof in 2018, and Hot Water Heater Replaced in 2016 Giving You Peace of Mind that ALL of the Big Ticket Items have been Taken Care Of. Exterior and Concrete Surfaces have Just Been Pressure Washed and Newly Installed Outside GFCI Outlet. Call Today to Tour this Charming Home.
- Type:
- Condo
- Sq.Ft.:
- 1,760
- Status:
- Active
- Beds:
- 2
- Year built:
- 1989
- Baths:
- 2.00
- MLS#:
- 10338916
- Subdivision:
- Rivermont Village
ADDITIONAL INFORMATION
Welcome to this beautifully well-maintained 2-bedroom, 2 bathroom upper level condo in *Rivermont Village*! Enjoy the fantastic amenities of this vibrant community, including a two refreshing pool, fitness center, tennis courts for some friendly competition, and a remarkable 27-acre private park on the Chattahoochee River. This home boasts an open-concept layout with lots of natural light! The spacious living room, views to the nature and beautiful kitchen complete with new modern cabinets. This home is conveniently located near shopping, dining, parks, and great schools, close to Kroger and Chik-Fil-A are just around the corner. Assigned parking space and lots of extra unassigned guest/visitor parking. HOA takes care of all Grounds / Exterior Building maintenance, roof, gutters, etc. and includes Water and Trash Swim / Tennis / Clubhouse / Exercise facility / Park on Chattahoochee River. RENTAL PERMITS ARE AVAILABLE!
- Type:
- Office
- Sq.Ft.:
- n/a
- Status:
- Active
- Beds:
- n/a
- Lot size:
- 0.03 Acres
- Year built:
- 2006
- Baths:
- MLS#:
- 7414825
ADDITIONAL INFORMATION
Perfect medical or professional office space! Former doctor's office suite, the space offers function and versatility. Two reception areas, two waiting rooms, two private office, two accessible baths, 8 exam rooms, storage, filing and organizational spaces and lots of possibilities! This is ideal and already set up for a medical office but could be converted into many different types of professional offices. Just off North Point Pkwy and near the North Point / Kimball Bridge intersection, the location can't be beat. However, the office park itself is quiet and offers lots of parking. **Tenant pays all utilities except for water, garbage, outside lights, and yard maintenance***
Open House:
Wednesday, 1/8 1:00-4:00PM
- Type:
- Townhouse
- Sq.Ft.:
- n/a
- Status:
- Active
- Beds:
- 4
- Lot size:
- 0.05 Acres
- Year built:
- 2006
- Baths:
- 4.00
- MLS#:
- 10328244
- Subdivision:
- Arlington Pointe
ADDITIONAL INFORMATION
Welcome in to a beautiful and luxurious home! John Willis built but remodeled beautifully throughout. Newly painted throughout the entire home. All new custom upgraded light fixtures in all rooms and foyer. Gourmet kitchen with new KitchenAid stainless steel appliances. Granite countertops, gas cooktop with double ovens. Elegant formal dining room will accommodate a large intimate gathering. The Great Room features a corner fire place and French doors leading to a large private deck. The upper level features a master suite with a elegant shower and large jacuzzi tub. In addition, there are 3 large bedrooms with 2 of them having a full bath. Large walk in laundry room. The basement has been fully remodeled and upgraded with beautiful flooring throughout. Top rated schools and shopping nearby. Plenty of guest parking in front of the home. No HOA restrictions.
$1,100,000
650 Saint Regis Lane Johns Creek, GA 30022
- Type:
- Single Family
- Sq.Ft.:
- 5,899
- Status:
- Active
- Beds:
- 8
- Lot size:
- 0.62 Acres
- Year built:
- 1998
- Baths:
- 5.00
- MLS#:
- 10320003
- Subdivision:
- Saint Regis
ADDITIONAL INFORMATION
Gorgeous 7bed/5bath house in quiet swim/tennis community . This property is in great Johns Creek school district. Very convenient location, close to shopping and entertainment, close to major highways. This house fuetures; 2 story foyer and family room, oversized kitchen with view to family room, large dinning and sitting room, piano room and much more. Hardwood floors throughout the house. Granite C-tops, high efficiency SS appliances, double access stairs to upstairs. Oversized master bedroom and bath. It has full finished basement with 2 bedrooms, 1 bathroom, 2 offices , huge entertainment room and gym. Oversized deck that is ideal for entertaining . Level driveway with 3 car garage. This 4 side brick house is perfect for large family wanting to live in Johns Creek. It's been a home for my client since 2005 and it's ready for a new family .
$1,650,000
10745 Waters Road Alpharetta, GA 30022
- Type:
- Single Family
- Sq.Ft.:
- 3,851
- Status:
- Active
- Beds:
- 5
- Lot size:
- 0.5 Acres
- Year built:
- 2024
- Baths:
- 4.00
- MLS#:
- 10318511
- Subdivision:
- None
ADDITIONAL INFORMATION
Opportunity is knocking. Highly sought-after building lot in City of Alpharetta with no HOA! Discover luxury living near GA-400, the award-winning Avalon, and close to Rock Mill Park and Big Creek. The foundation and terrace level walls have been poured. Estimated six-month build time. Gently sloping lot frames this Greek Revival inspired architecture with impressive entrance. Welcoming two-story foyer bathed in natural light leads to flex room making for comfortable study or home office. A separate dining room is ideal for hosting large to intimate gatherings. The heart of the home is where you will find the fireside family room with soaring two-story ceiling and expansive space to accommodate entertaining. The kitchen is tucked away off the family room and features a large island, custom cabinetry, stainless steel appliances, and sunny bayed breakfast area. Main level bedroom with ensuite is privately located off the foyer. Upstairs features an expansive ownerCOs retreat with sitting room, tray detail ceiling and ensuite with individual vanities, separate tub, tiled showed, and impressive walk-in closet. Generous sized secondary suite features private bath. Two additional bedrooms share jack-n-jill. Large laundry room upstairs with sink and ample storage. Three-car inline garage. Conveniently located between Kimball Bridge Road and Jones Bridge Road in a top-rated school district.
- Type:
- Land
- Sq.Ft.:
- n/a
- Status:
- Active
- Beds:
- n/a
- Lot size:
- 0.79 Acres
- Baths:
- MLS#:
- 10318181
- Subdivision:
- Rivermont
ADDITIONAL INFORMATION
This may be the Last Lot available for your own custom home in The Rivermont. Subdivision. This amazing 0.8 Acre lot ready to get the permit, survey and floor plan are available.This one-of-a-kind location is in a highly desirable area, with easy access to the Chattahoochee River, the private Rivermont Park, and sought-after Barnwell Elementary. Rivermont homeowners enjoy the award-winning Golf Club with an optional membership fee. The community clubhouse, swimming pool, tennis courts, and the gem of Rivermont, a private 27 Acre Park with playground, hiking trails and amphitheater along the Chattahoochee River are included in HOA dues. Enjoy all of these amenities while still only minutes away from GA 400, top-rated public & private schools, Newtown Park, shopping, dining.
- Type:
- Townhouse
- Sq.Ft.:
- 1,883
- Status:
- Active
- Beds:
- 2
- Lot size:
- 0.03 Acres
- Year built:
- 2024
- Baths:
- 4.00
- MLS#:
- 7399936
- Subdivision:
- ECCO PARK
ADDITIONAL INFORMATION
New Year New Home New You!**20,000k ANYWAY** YOU WANT MUST CLOSE BY THE END OF JANUARY!!! Elevate your Lifestyle and start the New Year off right in our beautiful and stunning Floor Plan the Barnsley II ... Low Maintenance Living at it's best w/ HOA Maintained Exteriors, Fenced-In Courtyard, & more! Just minutes away from numerous dining options, retail space, trails, & more! 2 Bed / 3.5 Bath + Media Room w/ full bath on Terrace Level. Homesite 40 will feature our Cool Stone Design Collection, ... This beautiful 3-story floor plan offers entry into an open concept main level. The L-Shaped Kitchen includes upgraded features such as Calacutta Ultra Quartz Countertops, 42" Full Overlay Cabinets Color PAINTED HARBOR w/ soft close doors & under cabinet lighting, GE Stainless Steel Appliances, & more! Kitchen overlooks spacious Dining & Living Room. Large deck located off the Living Room creates the perfect indoor/outdoor entertainment space. Owner's Suite offers 9 ft tray ceilings & private bath which includes dual vanity w/ Quartz countertop, large walk-in closet, and shower. Stacked laundry located in the upper level hallway along with the secondary bedroom and full bath. Terrace level room perfect for an office or entertainment space includes full bath. 1 car garage with extra storage space as well as a one car driveway. At TPG, we value our customer, team member, and vendor team safety. Our communities are active construction zones and may not be safe to visit at certain stages of construction. Due to this, we ask all agents visiting the community with their clients come to the office prior to visiting any listed homes. Please note, during your visit, you will be escorted by a TPG employee and may be required to wear flat, closed toe shoes and a hard hat.[The Barnsley II]
$1,100,000
650 Saint Regis Lane Alpharetta, GA 30022
- Type:
- Single Family
- Sq.Ft.:
- 5,899
- Status:
- Active
- Beds:
- 8
- Lot size:
- 0.62 Acres
- Year built:
- 1998
- Baths:
- 5.00
- MLS#:
- 7401927
- Subdivision:
- Saint Regis
ADDITIONAL INFORMATION
Gorgeous 7bed/5bath house in quiet swim/tennis community . This property is in great Johns Creek school district. Very convenient location, close to shopping and entertainment, close to major highways. This house fuetures; 2 story foyer and family room, oversized kitchen with view to family room, large dinning and sitting room, piano room and much more. Hardwood floors throughout the house. Granite C-tops, high efficiency SS appliances, double access stairs to upstairs. Oversized master bedroom and bath. It has full finished basement with 2 bedrooms, 1 bathroom, 2 offices , huge entertainment room and gym. Oversized deck that is ideal for entertaining . Level driveway with 3 car garage. This 4 side brick house is perfect for large family wanting to live in Johns Creek. It's been a home for my client since 2005 and it's ready for a new family .
- Type:
- Condo
- Sq.Ft.:
- n/a
- Status:
- Active
- Beds:
- 3
- Lot size:
- 0.02 Acres
- Year built:
- 2006
- Baths:
- 3.00
- MLS#:
- 10312080
- Subdivision:
- Enclave At Milton Park
ADDITIONAL INFORMATION
This stylishly updated 3 Bedroom, 2.5 Bath Townhome with One Car Garage is located in a Serene Parklike Setting offering a beautiful Lakeside Trail, Dog Park, and just steps away from the Big Creek Greenway featuring 18 miles of Paved Pathway ideal for Walking, Running or Cycling. In addition, you'll find Restaurants, Coffee Shops, Entertainment, Shopping, GA 400 and the redeveloped North Point Mall very close by. The exterior of all units were painted in 2021, roofs replaced in 2022 and both HVAC units were recently replaced. The HOA covers gas, all exterior maintenance including common grounds. Units at Enclave at Milton Park are highly coveted and rarely become available. Please review the photos and come for a visit.
- Type:
- Townhouse
- Sq.Ft.:
- 2,516
- Status:
- Active
- Beds:
- 3
- Lot size:
- 0.05 Acres
- Year built:
- 2024
- Baths:
- 4.00
- MLS#:
- 7395841
- Subdivision:
- Ward's Crossing
ADDITIONAL INFORMATION
New Year, New Home, New You! The Jacobsen II offers 3 bedrooms and 3.5 bathrooms with a rear entry 2 car garage. Entry on the main living level opens to your spacious Family and dining room with 10’ ceilings & Hard Surface flooring that flows throughout the home. The kitchen has a clean and classic feel with white 42” Custom White Cabinets, a Riverstone Slate painted island, Quartz Countertops, a tile backsplash, and a GE stainless Steel appliance package. The family room has a cozy linear fireplace with 6x24 stacked quartzite and a box beam mantel. Just off the kitchen is a sunroom with access to the covered deck. Head to the upper floor for the primary suite, which offers a large walk-in closet and a stunning bathroom with dual vanity, marble countertops, and a separate tub & frameless tile shower. The 3rd bedroom on the terrace level has its own en-suite and a full bathroom with a frameless walk-in shower, making this the perfect spot for guests. Ward’s Crossing by The Providence Group is in the highly regarded Johns Creek community, known for its excellent schools, recreational amenities, shopping, dining, and vibrant cultural scene. The Sales Price Includes all Structural and Design options. Ward's Crossing is a Gated community with a pool and all exterior maintenance and insurance covered by your low HOA fees. This is a rare opportunity for new construction townhomes. At TPG, we value our customers, team members, and vendor team safety. Our communities are active construction zones and may not be safe to visit at certain stages of construction. Due to this, we ask all agents visiting the community with their clients to come to the office before visiting any listed homes. Please note that during your visit, you will be escorted by a TPG employee and may be required to wear flat, closed-toe shoes and a hard hat. [The Jacobsen II]
$3,500,000
9675 Almaviva Drive Alpharetta, GA 30022
- Type:
- Single Family
- Sq.Ft.:
- n/a
- Status:
- Active
- Beds:
- 6
- Lot size:
- 1 Acres
- Year built:
- 2022
- Baths:
- 8.00
- MLS#:
- 7342797
- Subdivision:
- Grand Estate of the South
ADDITIONAL INFORMATION
Stunning Executive Home coming to the prestigious Grand Estates of the South! Owners can design this custom home to meet their specific dreams. New construction allows changes in specifications and floor plan personalized to ones liking. Inviting two story foyer shows off the eloquence of this amazing home and creates a desire to see the magnificence of the rest of the house. Offering an open floor plan highlighting beautiful craftmanship and quality in professional construction. This home will provide an excellent place for comfort for your family and a prestigious location for entertaining guests. On the mail level you will find a beautiful master retreat with a relaxing sitting room. Enjoy your own spa like master bath with a claw foot tub, double vanity and huge walk-in shower with double rain Shower and wall sprayers. There is plenty of space in the separate his and hers closets. A chef inspired gourmet kitchen with large island and professional appliances. Walk-in pantry and breakfast area. Stunning 12 seat formal dining room across from a formal living room. You will have an easy view from the kitchen and breakfast room into your cozy family room with fireplace and large windows to view your professionally landscaped back yard. Level walk out onto your yard from your family room. Upstairs features 4 large bedrooms all with private bathrooms. Upstairs laundry room with cabinets and folding table. Terrace level boast a game room which includes room for pool table, game table, Ping pong table and foosball. The home theater seats 12 and will please you and your guest on movie night. There is a half bath on the main and terrace levels.
- Type:
- Office
- Sq.Ft.:
- n/a
- Status:
- Active
- Beds:
- n/a
- Lot size:
- 1.21 Acres
- Year built:
- 1999
- Baths:
- MLS#:
- 7156767
ADDITIONAL INFORMATION
This hard-to-find retail space is approx 1,840 sqft and is ideal for medical or business office usage conveniently located in the heart of Alpharetta/Johns Creek area right off Kimball Bridge Rd and Old Milton Pkwy. It offers a conference/reception room, 7 offices/rooms, a break room, two restrooms and ample parking. Minutes away from Avalon, North Point Mall and GA-400. Close to shops and restaurants. Monthly rent includes CAM, property insurance, property tax, water, gas, electricity, sewer and trash pickup.
- Type:
- Single Family
- Sq.Ft.:
- 3,692
- Status:
- Active
- Beds:
- 5
- Lot size:
- 0.43 Acres
- Year built:
- 1989
- Baths:
- 5.00
- MLS#:
- 20055332
- Subdivision:
- River Ridge
ADDITIONAL INFORMATION
Do not call agent. Text agent at 678-520-0563 and ask for the Brassy Video! OWNER OCCUPIED!! Do not approach the property outside of your scheduled appointment. Use Showingtime! The square footage numbers on public record wrong and missing the finished basement! Sq footage is 3,692. Comp is 810 Olde Clubs Drive. Its the same house and sold for $700k. There are documents attached to this listing!
Price and Tax History when not sourced from FMLS are provided by public records. Mortgage Rates provided by Greenlight Mortgage. School information provided by GreatSchools.org. Drive Times provided by INRIX. Walk Scores provided by Walk Score®. Area Statistics provided by Sperling’s Best Places.
For technical issues regarding this website and/or listing search engine, please contact Xome Tech Support at 844-400-9663 or email us at [email protected].
License # 367751 Xome Inc. License # 65656
[email protected] 844-400-XOME (9663)
750 Highway 121 Bypass, Ste 100, Lewisville, TX 75067
Information is deemed reliable but is not guaranteed.

The data relating to real estate for sale on this web site comes in part from the Broker Reciprocity Program of Georgia MLS. Real estate listings held by brokerage firms other than this broker are marked with the Broker Reciprocity logo and detailed information about them includes the name of the listing brokers. The broker providing this data believes it to be correct but advises interested parties to confirm them before relying on them in a purchase decision. Copyright 2025 Georgia MLS. All rights reserved.
Alpharetta Real Estate
The median home value in Alpharetta, GA is $621,100. This is higher than the county median home value of $413,600. The national median home value is $338,100. The average price of homes sold in Alpharetta, GA is $621,100. Approximately 72.76% of Alpharetta homes are owned, compared to 22.93% rented, while 4.3% are vacant. Alpharetta real estate listings include condos, townhomes, and single family homes for sale. Commercial properties are also available. If you see a property you’re interested in, contact a Alpharetta real estate agent to arrange a tour today!
Alpharetta, Georgia 30022 has a population of 82,068. Alpharetta 30022 is more family-centric than the surrounding county with 40.51% of the households containing married families with children. The county average for households married with children is 30.15%.
The median household income in Alpharetta, Georgia 30022 is $133,948. The median household income for the surrounding county is $77,635 compared to the national median of $69,021. The median age of people living in Alpharetta 30022 is 42 years.
Alpharetta Weather
The average high temperature in July is 87.9 degrees, with an average low temperature in January of 30 degrees. The average rainfall is approximately 53.7 inches per year, with 1.4 inches of snow per year.


