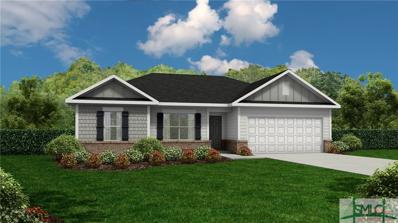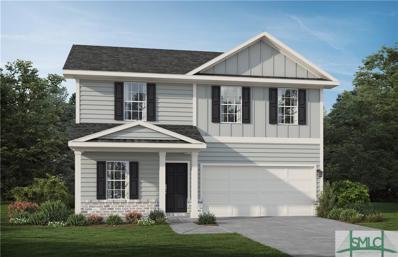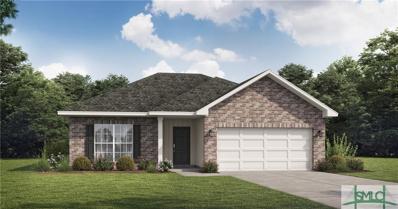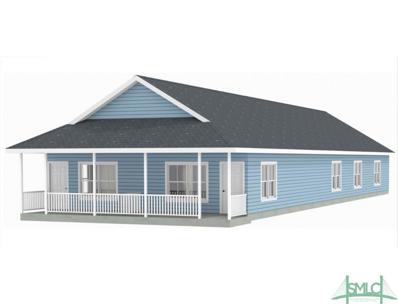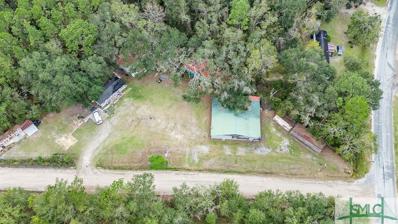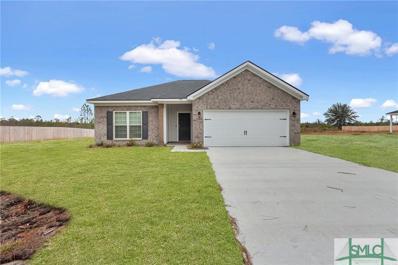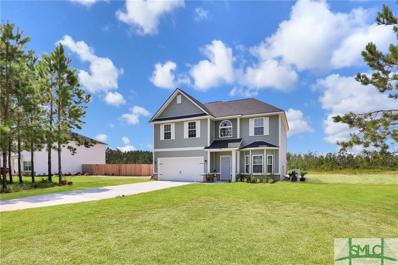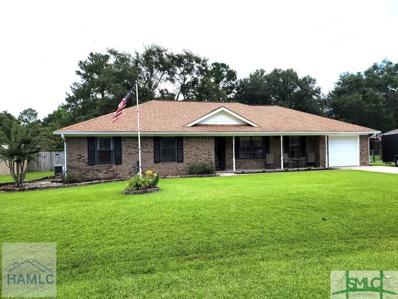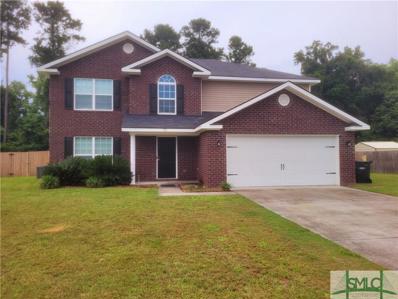Allenhurst GA Homes for Rent
The median home value in Allenhurst, GA is $275,975.
This is
higher than
the county median home value of $191,300.
The national median home value is $338,100.
The average price of homes sold in Allenhurst, GA is $275,975.
Approximately 51.79% of Allenhurst homes are owned,
compared to 27.86% rented, while
20.36% are vacant.
Allenhurst real estate listings include condos, townhomes, and single family homes for sale.
Commercial properties are also available.
If you see a property you’re interested in, contact a Allenhurst real estate agent to arrange a tour today!
- Type:
- Single Family
- Sq.Ft.:
- 1,214
- Status:
- Active
- Beds:
- 3
- Lot size:
- 0.62 Acres
- Year built:
- 1995
- Baths:
- 2.00
- MLS#:
- 323312
- Subdivision:
- Waters Estates
ADDITIONAL INFORMATION
Welcome to this cozy home located in Waters Estates of Allenhurst. This charming property features 3 bedrooms and 2 bathrooms, offering a comfortable layout perfect for everyday living. As you enter, you'll be greeted by a spacious living area that flows seamlessly into the eat-in kitchen, creating an inviting space for both relaxation and entertaining. Down the hall, you'll find the bedrooms, including the master suite, which boasts an en suite bathroom complete with a large garden tub that also has a shower head nozzle built in and a single vanity. The home sits on a generous .62-acre lot, featuring a large privacy-fenced backyard, ideal for outdoor activities and enjoying peace and privacy. Don't miss this opportunity to make this charming home your own!
- Type:
- Single Family
- Sq.Ft.:
- 1,609
- Status:
- Active
- Beds:
- 4
- Lot size:
- 0.34 Acres
- Year built:
- 2021
- Baths:
- 3.00
- MLS#:
- 10427283
- Subdivision:
- The Estates At Wilder Pond
ADDITIONAL INFORMATION
Welcome to 1261 Talmadge Road. This lovely 4 bedroom/ 2 1/2 bathroom home is located at The Estates of Wilder Pond. Upon entering the home, there is a spacious great room with an electric fireplace. The kitchen features gorgeous cabinetry with attractive countertops, walk-in pantry, and stainless steel appliances. Located just past the dining area, is the laundry room with washer and dryer remaining. Upstairs is the spacious primary bedroom suite which has a walk-in closet and bathroom with dual sinks and garden tub/shower. The three additional bedrooms and secondary bathroom are also located upstairs. This newer home is ready for its new owners!
- Type:
- Single Family
- Sq.Ft.:
- 1,386
- Status:
- Active
- Beds:
- 3
- Lot size:
- 0.35 Acres
- Year built:
- 1996
- Baths:
- 2.00
- MLS#:
- 322914
- Subdivision:
- WATERS ESTATE
ADDITIONAL INFORMATION
Welcome to this charming all-brick home, featuring three cozy bedrooms and two bathrooms. This simple yet inviting property radiates warmth and character, making it the ideal retreat for those seeking comfort without the hefty price tag. Embrace the traditional charm and coziness of this lovely home, where affordability meets a peaceful lifestyle. Don't miss the chance to make it yours!
- Type:
- Single Family
- Sq.Ft.:
- 1,343
- Status:
- Active
- Beds:
- 3
- Lot size:
- 0.32 Acres
- Year built:
- 1995
- Baths:
- 2.00
- MLS#:
- 322670
- Subdivision:
- Hunters Branch
ADDITIONAL INFORMATION
Charming 3-bedroom, 2-bath brick home located on a quiet cul-de-sac in an ideal neighborhood with convenient access to Hinesville, Fort Stewart, and I-95. This home has been thoughtfully updated, featuring a newer roof, newer A/C system, and newer flooring throughout. The updated kitchen boasts stainless steel appliances, abundant cabinet space, and a stylish tile backsplash, perfect for cooking and entertaining. A separate dining area provides additional space for gatherings, while the living room offers a vaulted ceiling for an open and airy feel. The updated hall bath adds modern convenience. The spacious primary bedroom includes an updated en suite bath with a double sink vanity and a relaxing garden tub/shower combo. A 1-car garage completes the home, offering storage and parking. Whether you're relaxing or entertaining, this home is move-in ready and perfectly located for convenience and comfort!
- Type:
- Single Family
- Sq.Ft.:
- 1,565
- Status:
- Active
- Beds:
- 4
- Lot size:
- 0.57 Acres
- Year built:
- 2024
- Baths:
- 2.00
- MLS#:
- 322602
- Subdivision:
- The Villages at Sassafras
ADDITIONAL INFORMATION
The Stafford floor plan, located on a large homesite in Villages at Sassafras, showcases stunning curb appeal. Ideal for families of all sizes, this adaptable design features 4 bedrooms and 2 bathrooms. The open-concept living area allows for seamless views from the kitchen to the breakfast nook. The primary suite offers a generous walk-in closet, along with a private bath that includes a dual vanity, a garden tub, and a separate shower. Artistic renderings are for reference only, and actual floor plans, features, and inclusions may differ.
- Type:
- Single Family
- Sq.Ft.:
- 2,256
- Status:
- Active
- Beds:
- 5
- Lot size:
- 0.57 Acres
- Year built:
- 2024
- Baths:
- 3.00
- MLS#:
- 322596
- Subdivision:
- Villages at Sassafras
ADDITIONAL INFORMATION
Sitting in the countryside of Villages at Sassafras on a large homesite is our outstanding 5 bedroom, 3 bath Denmark plan- a flexible space perfect for any dynamic! A foyer entry welcomes you into the home. Continuing down the corridor, the open family room greets you with dedicated dining area and a U shaped kitchen complete with breakfast bar. Upstairs, three bedrooms are located off the loft and share a hall bathroom. The master bath features a garden tub, separate shower, and walk-in closet. Artistic renderings are for informational purposes only. Actual floor plans, features and inclusions may vary.
- Type:
- Single Family
- Sq.Ft.:
- 1,380
- Status:
- Active
- Beds:
- 3
- Lot size:
- 0.57 Acres
- Year built:
- 2024
- Baths:
- 2.00
- MLS#:
- 322608
- Subdivision:
- The Villages at Sassafras
ADDITIONAL INFORMATION
Step inside our Norman plan! This plan features 3 bedrooms and 2 bathrooms with just under 1400 square feet under the roof. The master bedroom has a walk-in closet, and the two secondary bedrooms share a bathroom. The kitchen is open to the dining area and great room, allowing for natural light and easy cooking and entertaining. Enjoy all seasons in your covered back porch or take in the sun on your front porch. Views wont be a problem in this home with over an acre homesite. From the casual elegance of this home's design to the thoughtful organization made possible by our open floor plans, you can expect to love everything about this home. Artistic renderings are for informational purposes only. Actual floor plans, features, and inclusions may vary.
- Type:
- Duplex
- Sq.Ft.:
- n/a
- Status:
- Active
- Beds:
- 6
- Lot size:
- 0.34 Acres
- Year built:
- 2024
- Baths:
- 4.00
- MLS#:
- 322376
ADDITIONAL INFORMATION
Looking for your next investment? You found it! 1440 sqft in EACH unit with 3 beds and 2 baths in each unit. Homes will be equipped with all kitchen appliances to include the refrigerator! No carpet, spacious bedrooms and living space, designated dining room open to the kitchen and ample closet and storage space! Centrally located and convenient to Hinesville, Brunswick and Savannah which makes this a great opportunity. You can rent both sides or live in one side and rent the other, the options are abundant.
- Type:
- Business Opportunities
- Sq.Ft.:
- n/a
- Status:
- Active
- Beds:
- n/a
- Lot size:
- 1.12 Acres
- Year built:
- 1992
- Baths:
- 4.00
- MLS#:
- 322316
ADDITIONAL INFORMATION
This 1.12-acre property zoned C4 for commercial use offers a unique opportunity for development and business expansion. Located in a prime area and features a variety of current structures, with the main structure once being a retail store and laundry facility, making it an attractive investment for multiple business uses. The store has a spacious layout and is equipped with 4 bathrooms, ensuring convenience for both staff and customers. In addition to the store, there are three warehouses on the premises, providing ample storage or operational space for inventory, distribution or manufacturing. There is plenty room for growth, whether expanding or renovating the current property, or developing the land for other commercial uses. Zoning allows for a variety of uses, from retail and office space to light industrial or mixed-use developments. This is an excellent opportunity for investors or businesses looking to expand, with a solid foundation and significant potential growth.
- Type:
- Single Family
- Sq.Ft.:
- 1,380
- Status:
- Active
- Beds:
- 3
- Lot size:
- 0.77 Acres
- Year built:
- 2023
- Baths:
- 2.00
- MLS#:
- 322198
ADDITIONAL INFORMATION
The Norman Plan. This plan features 3 Bedrooms and 2 Bathrooms with just under 1400 square feet under roof. The Primary Bedroom has a walk- in closet and Primary Bathroom with Separate Shower and soaking tub. The Kitchen is open to the Dining area and Great room allowing a lot of natural light in. Other features include Granite Kitchen Counter tops, Laundry room, 2 Car Garage with remote, a Covered Front and Back Porch and sets on a 3/4 Acre usable Homesite. you will fall in love with this Casual Open Floor Plan Design.
- Type:
- Single Family
- Sq.Ft.:
- 2,002
- Status:
- Active
- Beds:
- 4
- Lot size:
- 1.18 Acres
- Year built:
- 2023
- Baths:
- 3.00
- MLS#:
- 317711
- Subdivision:
- Villages at Sassafras
ADDITIONAL INFORMATION
This Chatman Floorplan is BETTER THAN NEW! One of the best selling and most practical homes! It includes features such as an oversized pantry. The galley kitchen opens to the breakfast and great room boasting an electric fireplace. The adjoining dining room is perfect for hosting dinner parties, and the bay window lends a timeless charm to an already attractive room. Upstairs, three secondary bedrooms share a full bath and linen closet. The huge master suite boasts a vaulted ceiling, sitting nook, his & hers closets, a double vanity and garden tub. Grill or play in your huge backyard after a long day. 10 x16 ft Custom Storage shed along with a 12 x20 gravel pad and 18 x24 Concrete pad added by the Seller.
- Type:
- Single Family
- Sq.Ft.:
- 1,907
- Status:
- Active
- Beds:
- 4
- Lot size:
- 0.34 Acres
- Year built:
- 1995
- Baths:
- 2.00
- MLS#:
- 317459
- Subdivision:
- Waters Estates
ADDITIONAL INFORMATION
This remarkable all brick home with lots of upgrades can be yours. 4 bedrooms, 2 living areas and a formal dining room.Features include a glass font door, stone tile foyer with coat closet, formal living room, formal dining room, both w. laminate flooring, kitchen w. SS appliance, new microwave hood, refrigerator and stove .The kitchen, the eat in area and laundry room are stone tile, the back splash is tiled, family room with vaulted ceiling and wood burning fireplace with hearth. All bedrooms have laminate flooring and ceiling fans. the master bedroom is huge,features a walk in closet. Both bathrooms have been remodeled with marble flooring and extensive tile work. The guest bath has a Jacuzzi tub, vanity and mirror. Master bath with glamor tile shower w. shelving, seat, vanity, dual sinks and mirrors. Extended driveway, new garage door,, the home has 2 water heaters, Back patio with pergola is extended. New roof 5 years ago, updated drain field. A well and 4 zone sprinkler system.
- Type:
- Single Family
- Sq.Ft.:
- 2,382
- Status:
- Active
- Beds:
- 4
- Lot size:
- 1.25 Acres
- Year built:
- 2015
- Baths:
- 3.00
- MLS#:
- 314357
ADDITIONAL INFORMATION
Beautiful and Spacious 4 bedrooms and 2.5 bathrooms home located within the city of Allenhurst. Close commute to Fort Stewart Gate 7. Home has a Huge Master bedroom with a sitting area. The Master bathroom with double sinks, separate shower, garden tub, water closet and a huge walk-in closet. One Bedroom on the main floor. Kitchen has a plenty of cabinet space plus an island. Nice size Pantry and Formal dining room. Large Fence-in backyard. Property sits on 1.25 acres. Great Neighborhood to raise a family. Property is close proximity to shopping, dining, and recreation. Home interior has been Freshly Painted.

The data relating to real estate for sale on this web site comes in part from the Broker Reciprocity Program of Georgia MLS. Real estate listings held by brokerage firms other than this broker are marked with the Broker Reciprocity logo and detailed information about them includes the name of the listing brokers. The broker providing this data believes it to be correct but advises interested parties to confirm them before relying on them in a purchase decision. Copyright 2024 Georgia MLS. All rights reserved.




