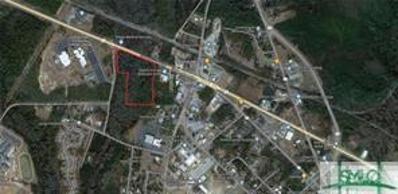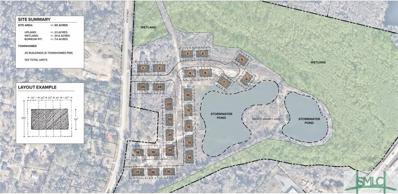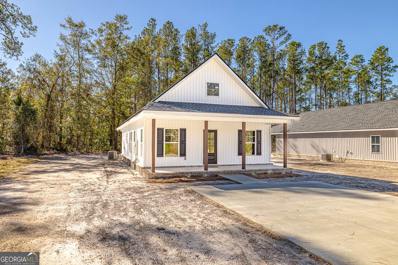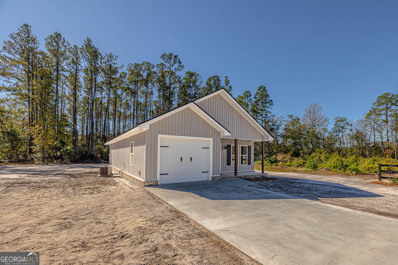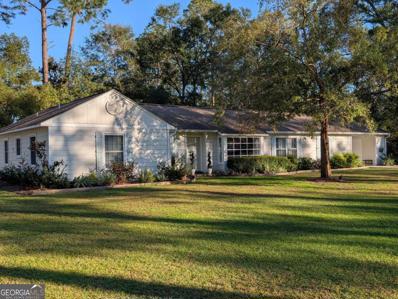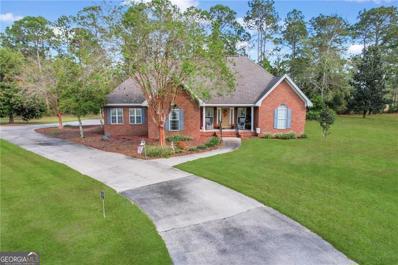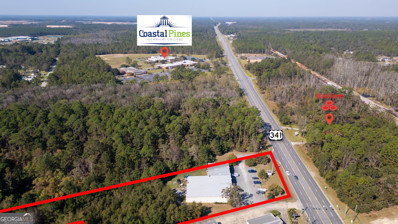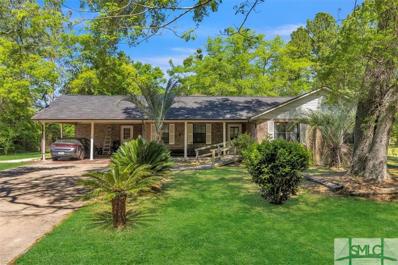Jesup GA Homes for Rent
The median home value in Jesup, GA is $215,000.
This is
higher than
the county median home value of $165,300.
The national median home value is $338,100.
The average price of homes sold in Jesup, GA is $215,000.
Approximately 51.41% of Jesup homes are owned,
compared to 38.74% rented, while
9.86% are vacant.
Jesup real estate listings include condos, townhomes, and single family homes for sale.
Commercial properties are also available.
If you see a property you’re interested in, contact a Jesup real estate agent to arrange a tour today!
$75,000
0 Hires Road Jesup, GA 31545
- Type:
- Land
- Sq.Ft.:
- n/a
- Status:
- NEW LISTING
- Beds:
- n/a
- Lot size:
- 11.73 Acres
- Baths:
- MLS#:
- 10431293
- Subdivision:
- None
ADDITIONAL INFORMATION
Build Your Dream Home on 11.73 Acres of Tranquil Land in Jesup, GA! Escape to the peace and quiet of country living on this expansive 11.73-acre parcel of vacant land located on Hires Road in Jesup, GA just off of Oglethorpe Highway. This residential-zoned property offers the perfect opportunity to create your own private oasis. Imagine waking up to the sounds of nature and enjoying the privacy and serenity that comes with owning a large piece of land. With ample space for your dream home, a garden, and even room for recreational activities, this property provides endless possibilities. Don't miss this rare opportunity to own a piece of the Georgia countryside and build the life you've always envisioned. Located on Hires Road, providing convenient access to the amenities of Jesup while maintaining a peaceful, rural atmosphere. Contact us today to learn more!
$149,000
335 Old Oak Road Jesup, GA 31545
- Type:
- Mobile Home
- Sq.Ft.:
- n/a
- Status:
- Active
- Beds:
- 3
- Lot size:
- 3.04 Acres
- Year built:
- 1997
- Baths:
- 2.00
- MLS#:
- 10429803
- Subdivision:
- NONE
ADDITIONAL INFORMATION
Investment Opportunity! Welcome to this 3bd 2bth mobile home sitting on just over 3 acres located in Jesup GA. This property offers 3 additional storage building and a pond. As well as new metal roof that was replaced in 2024. With a little TLC you can call this place home! This home is being sold AS-IS. Call to schedule a showing today.
- Type:
- Single Family
- Sq.Ft.:
- 1,232
- Status:
- Active
- Beds:
- 4
- Lot size:
- 0.16 Acres
- Year built:
- 1925
- Baths:
- 2.00
- MLS#:
- 10425280
- Subdivision:
- None
ADDITIONAL INFORMATION
Welcome to this home built in 1925, nestled in the heart of downtown Jesup! This property boasts great potential and is just waiting to be transformed! Although the home requires some updating, the possibilities are endless! Enjoy the convenience of being steps away from local shops, dining, and community events that downtown Jesup has to offer. There is an additional 0.13 acre lot that can be purchased with the home as well. Do not miss out on this incredible opportunity to invest in a home with character and potential. Schedule your showing today!
$262,500
88 Linden Drive Jesup, GA 31545
- Type:
- Single Family
- Sq.Ft.:
- 1,450
- Status:
- Active
- Beds:
- 4
- Lot size:
- 1 Acres
- Year built:
- 2022
- Baths:
- 2.00
- MLS#:
- 10425377
- Subdivision:
- None
ADDITIONAL INFORMATION
Did someone say like NEW with NO HOA and on 1 Acre?! Now is your chance to secure this dream. Welcome to this 4 bedroom 2 full bath 2 car garage with beautiful brick accent on a corner lot for all the curb appeal. Step inside to this highly sought after split floorplan with owners suite on one wing with dual vanity sink and a walk in closet and 3 other spacious bedrooms on the other end. Stunning open concept with kitchen, dining, and living room all in view making for the perfect entertainment space. Kitchen boasts backsplash, pantry, crowned cabinetry, stainless steel appliances and a coffee bar area. Luxurious molding & wainscoting throughout. Full laundry room with extra closet space for ample storage. Step out back to your massive yard with treeline for privacy. Near Fort Stewart, downtown Jesup, Hinesville and driving distance to beaches and Savannah. Call about our Lender 1:0 Buydown option for a temp.lower interest rate saving you $100+/monthly or Lender Credit! USDA Eligible.
- Type:
- Duplex
- Sq.Ft.:
- n/a
- Status:
- Active
- Beds:
- n/a
- Lot size:
- 0.23 Acres
- Year built:
- 1953
- Baths:
- MLS#:
- 10425340
- Subdivision:
- None
ADDITIONAL INFORMATION
Don't miss this great opportunity to expand your investment portfolio with this income-producing duplex located in the heart of downtown Jesup! While the home does need updates, it offers immense potential for generating rental income. With two separate units, you can maximize your return on investment. Explore the possibilities and unlock the full potential of this property!
$19,000
0 N 3rd Lane Jesup, GA 31545
- Type:
- Land
- Sq.Ft.:
- n/a
- Status:
- Active
- Beds:
- n/a
- Lot size:
- 0.16 Acres
- Baths:
- MLS#:
- 10425324
- Subdivision:
- None
ADDITIONAL INFORMATION
Discover this 0.16 acre tract of land, ideally situated on the corner of N Third Lane and Pine Street Lane in downtown Jesup. Currently wooded, this property offers great potential with access to city water and sewer. Being sold subject to a new survey, this corner lot presents the perfect opportunity for your next project. Don't miss your chance to invest in this desirable location!
$599,000
286 S Wayne Street Jesup, GA 31546
- Type:
- Single Family
- Sq.Ft.:
- 4,500
- Status:
- Active
- Beds:
- 4
- Lot size:
- 0.61 Acres
- Year built:
- 1902
- Baths:
- 4.00
- MLS#:
- 10425042
- Subdivision:
- None
ADDITIONAL INFORMATION
*Exquisite Victorian Elegance with Modern Refinements in Jesup's Historic District** Discover timeless charm seamlessly integrated with modern luxury in this meticulously renovated 1900s Victorian home, located within walking distance of Jesup's lively downtown area. This historic gem, set in the prestigious historic district, combines the grandeur of the past with today's top-of-the-line amenities. Collaborating with the esteemed Atlanta interior design firm, GordonDunning, this home has been thoughtfully updated to preserve its historical essence while incorporating contemporary conveniences. The result is a living space that respects its origins while offering the comfort and efficiency of modern living. Featuring four generously sized bedrooms, each with its own private en-suite bathroom, this home caters to privacy and luxury. The main floor hosts the primary suite, which boasts a beautifully updated bathroom complete with a new, elegantly tiled shower and a double marble vanity. An additional bedroom and full bath on this level offer convenient access and versatility. The newly enclosed sunroom is a highlight, featuring large picture windows that flood the space with natural light and marble flooring that complements the home's historic charm. This space is perfect for enjoying peaceful mornings or entertaining guests. At the heart of the home, the gourmet kitchen is a chef's dream. It is equipped with state-of-the-art appliances including a built-in Sub-Zero refrigerator, dual Bosch dishwashers, and an impressive La Cornue range with dual ovens. Custom floor-to-ceiling inset cabinetry, a rolling ladder, and luxurious marble countertops enhance the functionality and elegance of the space. The large island, built-in pantry, and butler's pantry provide ample storage and preparation areas. Original oak and heart of pine hardwood floors have been lovingly refinished and run throughout the main level, maintaining the historical integrity of the home. The formal dining room and parlor retain their original fireplaces, serving as magnificent focal points for these communal areas. The second floor includes two additional bedroom suites, a common area or playroom, and an extra-large laundry room equipped with a sink and extensive cabinetry for storage. Outside, the home welcomes you with a charming front porch, perfect for relaxing in rocking chairs and enjoying the neighborhood. Recent upgrades to the exterior include new porch columns, updated brick walkways, wrought iron railings, and a remote-controlled driveway entry gate. Modern conveniences such as a new security system with Google-enabled exterior lighting and cameras, and a new yard sprinkler system, ensure safety and ease of maintenance. This home also features comprehensive infrastructure updates including new HVAC units, a tankless water heater, modernized electrical wiring, outlets, switches, and a fire suppression system. A newly built storage building offers additional space and flexibility. This property is a rare opportunity to own a piece of history with all the modern amenities you desire. Experience the perfect blend of historic charm and modern luxury in Jesup's historic district. *Exterior photos were virtually enhanced due to the current landscape installation* New landscaping includes irrigation system, sod, and additional plantings. New photos will be taken upon completion.
$165,500
161 Groveland Street Jesup, GA 31545
- Type:
- Single Family
- Sq.Ft.:
- 1,344
- Status:
- Active
- Beds:
- 2
- Lot size:
- 0.3 Acres
- Year built:
- 1960
- Baths:
- 2.00
- MLS#:
- 10423336
- Subdivision:
- None
ADDITIONAL INFORMATION
Located in town close to the hospital. This brick home has a new metal roof, landscaped yard with a fenced in back yard. There is a cozy screen porch to enjoy the days and nights. Eat-in kitchen with white appliances and LVP flooring. The home has 2 beds and 2 bathrooms. The master has a large walk in closet with a large dressing room. Carpet in the bedrooms and living room and sheetrock walls. This is an adorable home.
$360,000
365 Colleen Lane Jesup, GA 31545
- Type:
- Single Family
- Sq.Ft.:
- 2,200
- Status:
- Active
- Beds:
- 3
- Lot size:
- 10.04 Acres
- Year built:
- 1993
- Baths:
- 2.00
- MLS#:
- 322744
ADDITIONAL INFORMATION
**Back on the Marker-No Fault of Seller-Charming Countryside Retreat on 10 Acres with Horse Barn, 2 Ponds, RV Hookup & More! This beautifully maintained 2,200 sq ft home offers comfort and tranquility, with a timeless cedar exterior and newer updates including LVP flooring, carpet, roof, and fencing. Featuring 3 spacious bedrooms, 2 bathrooms, a large sunroom, and a dramatic stone fireplace in the living room. Enjoy outdoor living with a screened cooking area and large deck overlooking the property. The 10-acre lot includes pecan, pear, and apple trees, two ponds, a 3-stall horse barn with tack room and new electrical, two large fenced areas, and 3 outbuildings for storage. The property also offers an RV hookup. Located just 1/2 mile from a state boat landing on the Altamaha River, ideal for boating and outdoor activities. Perfect for those seeking space, privacy, and rural living. Schedule your showing today!
- Type:
- Land
- Sq.Ft.:
- n/a
- Status:
- Active
- Beds:
- n/a
- Lot size:
- 0.19 Acres
- Baths:
- MLS#:
- 10421291
- Subdivision:
- Cherokee Lake
ADDITIONAL INFORMATION
Waterfront Lots on beautiful Cherokee Lakes, cleared and ready for you to build, or set up your Mobile Home or park your RV. Imagine sitting on your porch watching the fish brake on the water while you are enjoying your morning coffee. Owning a lot here allows you Amenities of the use of the Lake and the boat ramp. 4 Lots available at $40,000 each, or 2 lots purchased together @ $37,500 each. Save some more and purchase 3 lots @ $35000 each or just buy all 4 for $134,000. One lot has a well, but not sure if it works. Site plan available that shows the layout on the placement of well and septic that has been approved by Wayne County Health Department Well/Septic Inspector. If a single lot is purchased, it must be end lots of #348 or #351. If double lots purchased, it can be either a combo of #348- #349 or #350- #351. Triple lots any combination.
- Type:
- Duplex
- Sq.Ft.:
- n/a
- Status:
- Active
- Beds:
- n/a
- Lot size:
- 0.5 Acres
- Year built:
- 1955
- Baths:
- MLS#:
- 10417981
- Subdivision:
- NONE
ADDITIONAL INFORMATION
**Unique Investment Opportunity** Two-Unit Property with Modern Updates! Discover this exceptional investment property offering two spacious units, perfect for generating steady rental income. Unit 1: A two-story layout with 2 bedrooms, 2 bathrooms, and its own fenced-in area, perfect for added privacy. Unit 2: A single-level home with 3 bedrooms and 1 full bath, ideal for larger households or shared living arrangements. Combined, both units offer 2,674 square feet of living space, with each unit equipped with its own HVAC system and water heater for tenant convenience. The property also boasts a massive cookhouse/shop in the back, providing ample storage or workspace potential. Both units are currently occupied, making this a turn-key investment with immediate rental income. Located in a desirable area, this property combines modern living with excellent functionality. Don't miss out! Schedule your showing today!
$184,900
161 Japonica Drive Jesup, GA 31546
- Type:
- Single Family
- Sq.Ft.:
- 1,568
- Status:
- Active
- Beds:
- 3
- Lot size:
- 0.69 Acres
- Year built:
- 2024
- Baths:
- 2.00
- MLS#:
- 10417508
- Subdivision:
- None
ADDITIONAL INFORMATION
Welcome to this brand new 2024 Clayton mobile home, sitting on .69 acres in Jesup, Ga. The 1,568 square foot home offers 3 bedrooms and 2 bathrooms for its new owners. As you step inside you will notice the large living area flowing into the kitchen and dining area for an open concept that brings a modern feel. The kitchen offers brand new appliances with their manufacturer warranties, white cabinetry, and large island. The large primary bedroom offers an ensuite bathroom complete with a double vanities and two closet areas for all your storage needs. The additional bedrooms down the hall are spaciously sized with each having their own closet. This home is complete with a large laundry area with washer and dryer hookups. Photos are of model and represent similar finishes.
- Type:
- General Commercial
- Sq.Ft.:
- n/a
- Status:
- Active
- Beds:
- n/a
- Lot size:
- 11.86 Acres
- Year built:
- 2023
- Baths:
- MLS#:
- 322456
ADDITIONAL INFORMATION
11.86 acres zoned Commercial. Located within the city limits of Jesup Ga on HWY 341 with 600 ft of frontage. Major state Hwy that connects Macon Ga to Brunswick Ga. Over 3 acres of upland. in close proximity to several commercial buildings ass well as The local High school and middle school. Great location for Retail, a[artments, warehouses and most any commercial use. Listing agent is related to seller.
$269,900
44 Cardinal Lane Jesup, GA 31545
- Type:
- Single Family
- Sq.Ft.:
- 1,514
- Status:
- Active
- Beds:
- 3
- Lot size:
- 1 Acres
- Year built:
- 2023
- Baths:
- 2.00
- MLS#:
- 10416197
- Subdivision:
- Woods Edge
ADDITIONAL INFORMATION
Charming Three-Bedroom Cottage with Modern Touches. Step into this beautifully designed three-bedroom, two-bath traditional cottage with 1514 square feet, where classic charm meets modern convenience. Featuring 10-foot ceilings and an open layout, this home feels spacious and inviting. The kitchen is a chef's dream with stainless steel appliances, sleek granite countertops, and plenty of room to entertain. Throughout the home, you'll find stunning weathered gray plank flooring, adding warmth and style to every room. This home has a 2 car garage and fenced in back yard. Don't miss the opportunity to own this move-in-ready gem, blending timeless design with today's must-have amenities. Schedule your tour today!
$179,000
96 Pump Road Jesup, GA 31545
- Type:
- Single Family
- Sq.Ft.:
- 1,680
- Status:
- Active
- Beds:
- 4
- Lot size:
- 0.69 Acres
- Year built:
- 1998
- Baths:
- 2.00
- MLS#:
- 10413948
- Subdivision:
- None
ADDITIONAL INFORMATION
Your perfect retreat in Jesup! This 4 Bedroom, 2 bath mobile home, constructed in 1998, is complete with a new medal roof, fresh paint, and recently finished LVP flooring. Situated on .69 acres with a beautiful large back yard this homes offers plenty of outdoor space to enjoy. Will qualify for FHA, VA or Conventional loan. Call today for a showing.
$598,454
0000 N 4th Street Jesup, GA 31545
- Type:
- Land
- Sq.Ft.:
- n/a
- Status:
- Active
- Beds:
- n/a
- Lot size:
- 67.14 Acres
- Baths:
- MLS#:
- 322289
ADDITIONAL INFORMATION
A 67-acre oasis ready for your design. Preliminary groundwork performed for 125 town home units. Surveys and conventional renderings as well as a topographical map of build available upon request. Portions of the property are wooded and there is a pond on the property as well. Located in the developing Wayne County in Jesup. This land is zoned as Agricultural.
$598,454
0 N 4th Street Jesup, GA 31545
- Type:
- Land
- Sq.Ft.:
- n/a
- Status:
- Active
- Beds:
- n/a
- Lot size:
- 67.14 Acres
- Baths:
- MLS#:
- 10414401
- Subdivision:
- NONE
ADDITIONAL INFORMATION
A 67-acre oasis ready for your design. Preliminary groundwork performed for 125 town home units. Surveys and conventional renderings as well as a topographical map of build available upon request. Portions of the property are wooded and there is a pond on the property as well. Located in the developing Wayne County in Jessup. The land is zoned as Agricultural
$274,900
165 Peachtree Street Jesup, GA 31545
- Type:
- Single Family
- Sq.Ft.:
- 2,600
- Status:
- Active
- Beds:
- 4
- Lot size:
- 0.46 Acres
- Year built:
- 1973
- Baths:
- 3.00
- MLS#:
- 10414328
- Subdivision:
- NONE
ADDITIONAL INFORMATION
Welcome to this beautifully updated 4 bedroom, 3 bath home situated in the heart of Jesup, GA. Spanning approximately 2,600 square feet and set on nearly half an acre, this property offers a perfect blend of modern upgrades and classic charm. Conveniently located just minutes from shopping, restaurants, and the local hospital, this home provides both comfort and convenience. Step inside to discover a stunning, newly remodeled kitchen featuring a massive island that's perfect for entertaining. This functional floor plan seamlessly connects the kitchen to the spacious living areas, creating an inviting space for gatherings. What's better than a master-en-suite? TWO! There are two sizeable bedrooms both with full bathrooms attached. A versatile flex space offers endless possibilities- ideal for a home office, playroom, or additional living area. The home also includes a carport with a utility closet, providing extra storage. Step outside to enjoy a large backyard perfect for outdoor activities, complemented by a detached workshop-perfect for hobbies or extra storage. This home is truly move-in ready with thoughtful updates throughout. Don't miss the chance to make it yours!
$245,000
141 S Deborah Circle Jesup, GA 31546
- Type:
- Single Family
- Sq.Ft.:
- 1,260
- Status:
- Active
- Beds:
- 2
- Lot size:
- 0.19 Acres
- Year built:
- 2024
- Baths:
- 2.00
- MLS#:
- 10413169
- Subdivision:
- None
ADDITIONAL INFORMATION
Welcome to this stunning new construction home, offering modern design and effortless functionality. Featuring 2 bedrooms and 2 beautiful bathrooms, this residence is perfect for comfortable living and entertaining. The open-concept layout flows seamlessly from the living area to a sleek, contemporary kitchen complete with high-end finishes and energy-efficient appliances. The master suite provides a peaceful retreat with a luxurious ensuite bathroom and ample closet space. Step outside to enjoy a private backyard, ideal for relaxation or gatherings. Conveniently located near local amenities, shopping, and dining. Don't miss the opportunity to make this exceptional home yours!
$254,000
145 S Deborah Circle Jesup, GA 31546
- Type:
- Single Family
- Sq.Ft.:
- 1,292
- Status:
- Active
- Beds:
- 3
- Lot size:
- 0.19 Acres
- Year built:
- 2024
- Baths:
- 2.00
- MLS#:
- 10413158
- Subdivision:
- None
ADDITIONAL INFORMATION
Discover your dream home in this stunning new construction! Featuring 3 spacious bedrooms and 2 beautifully designed bathrooms, this residence offers the perfect blend of style and functionality. The open-concept living and dining area flows seamlessly into a modern kitchen, complete with high-quality finishes and ample storage space. The primary suite serves as a relaxing retreat with an ensuite bathroom and generous closet. Enjoy the convenience of a one-car garage and a thoughtfully landscaped yard. This move-in ready gem is waiting for you!
$289,000
673 South Elm Street Jesup, GA 31546
- Type:
- Single Family
- Sq.Ft.:
- 1,903
- Status:
- Active
- Beds:
- 3
- Lot size:
- 0.49 Acres
- Year built:
- 1960
- Baths:
- 2.00
- MLS#:
- 10413259
- Subdivision:
- NONE
ADDITIONAL INFORMATION
Updated and move in ready! If elegance and charm is what you are looking for, come see this beautiful, 3-bedroom, 2 bath remodeled home located in the quite area of Elm Street. If you're looking for open concept kitchen and living space, this 1903 sq foot home is for you! Lots of cabinet space and a large pantry. Master bath features a large remodeled tiled walk-in shower. The bonus room, that is located off from the kitchen, will make a beautiful office or dayroom. You can exit from the bonus room onto the patio to sit and enjoy that morning coffee. A MUST SEE!
$449,000
2 Par Drive Jesup, GA 31546
- Type:
- Single Family
- Sq.Ft.:
- 2,088
- Status:
- Active
- Beds:
- 3
- Lot size:
- 1.43 Acres
- Year built:
- 1996
- Baths:
- 3.00
- MLS#:
- 10408749
- Subdivision:
- Pine Forest Country Club
ADDITIONAL INFORMATION
Beautiful and immaculate Brick house situated on a desirable corner lot at the 4th tee box of Pine Forest Country Club golf course. This home is situated on 2 lots, making it 1.43 Acres total. The back lot offers mature trees and provides a peaceful retreat with ample privacy from neighboring properties. Step inside to find an immaculate interior featuring high ceilings and large windows that create a bright and inviting atmosphere. The kitchen offers custom cabinetry, a built-in desk, breakfast bar and breakfast room, complemented by a generously sized formal dining room for entertaining. The main bedroom offers an ensuite bath with double vanities, a garden tub, a separate shower, and two walk-in closets. The additional bedrooms are spacious and each with double-door closets and access to a shared full bath. A convenient half bath and a laundry room, located away from the main living areas, add to the home's functionality. The property features an attached two-car garage, along with a separate golf-cart/storage garage that mirrors the home's architectural style. There is an in-ground irrigation system run by separate Well on the property. This impeccable turnkey home has been recently updated with fresh paint throughout, new carpet, and new garage door openers. Security Cameras are mounted on the exterior and will remain with the property. UTILITIES: Satilla Power (or an option for GA Power), Private Well, Septic Tank, Internet: Xfinity. HVAC 1 year old, Roof 13 years old. Water Heater 1 year. Pine Forest Country Club offers voluntary membership, offering tennis courts, pool, clubhouse with restaurant and Golf Course.
$950,000
1583 W Cherry Street Jesup, GA 31545
- Type:
- General Commercial
- Sq.Ft.:
- 10,962
- Status:
- Active
- Beds:
- n/a
- Lot size:
- 2.54 Acres
- Year built:
- 2011
- Baths:
- MLS#:
- 10408472
ADDITIONAL INFORMATION
Discover an exceptional investment opportunity with this shopping center, offering a total of 10,962 square feet of commercial space across five fully rented units. Situated on a spacious 2.54-acre lot, the property features ample parking, ensuring convenience and accessibility for both tenants and customers. With all units currently leased, this shopping center provides an immediate income stream, making it a solid addition to any investment portfolio. Don't miss your chance to own this fully operational property in a thriving area-contact us today for more details or to schedule a viewing!
- Type:
- Single Family
- Sq.Ft.:
- 2,100
- Status:
- Active
- Beds:
- 3
- Lot size:
- 2.2 Acres
- Year built:
- 1990
- Baths:
- 2.00
- MLS#:
- 321733
ADDITIONAL INFORMATION
This is your opportunity to own not one, but two charming homes on a sprawling two-acre parcel of land adorned with flourishing fruit trees and colorful flower bushes. Whether you're looking for a multi-generational living opportunity or an investment, this is the one for you. The primary home offers 3 bedrooms, 2 bathrooms with living room and a great room. The expansive dining room and large kitchen are ideal for those family meals and gatherings. The secondary home has 2 bedrooms and 1.5 bathrooms and is the perfect in-law space or rental property. Book your appointment today to see this unique property. Property is being sold AS-IS.
$270,500
333 Sea Island Road Jesup, GA 31545
- Type:
- Single Family
- Sq.Ft.:
- 1,594
- Status:
- Active
- Beds:
- 3
- Lot size:
- 0.52 Acres
- Year built:
- 2024
- Baths:
- 2.00
- MLS#:
- 10406217
- Subdivision:
- Palm Island
ADDITIONAL INFORMATION
Welcome to 333 Sea Island Road! This charming new build offers modern finishes and thoughtful design, starting with quartz countertops and farmhouse pendant lighting that beautifully highlight the kitchen's functionality and style. The open concept living space is anchored by a large kitchen island with room for extra seating, complemented by shaker-style soft-close cabinets and drawers, stainless Whirlpool appliances, and a power outlets within the pantry for added convenience. Throughout the home, recessed lighting and ceiling fans provide comfort and ambiance, while luxury vinyl plank flooring adds durability and elegance. The primary suite is a true retreat, featuring double sinks, a walk-in shower stall, a separate toilet area, and a spacious walk-in closet. The guest bathroom offers a convenient tub-shower combination, making it perfect for family or visitors. The layout includes a dedicated laundry room with cabinetry for organization, as well as a two-car garage. For outdoor enjoyment, relax on the front porch or entertain on the covered back porch, both enhanced by decorative wood posts. With minimal landscaping for easy maintenance, the home also includes foam spray insulation, underground power, and the option to select front and back door colors. Tray ceilings in both the living room and primary bedroom add a touch of elegance to this inviting property. Enjoy the balance of style and practicality in this thoughtfully designed home!

The data relating to real estate for sale on this web site comes in part from the Broker Reciprocity Program of Georgia MLS. Real estate listings held by brokerage firms other than this broker are marked with the Broker Reciprocity logo and detailed information about them includes the name of the listing brokers. The broker providing this data believes it to be correct but advises interested parties to confirm them before relying on them in a purchase decision. Copyright 2024 Georgia MLS. All rights reserved.












