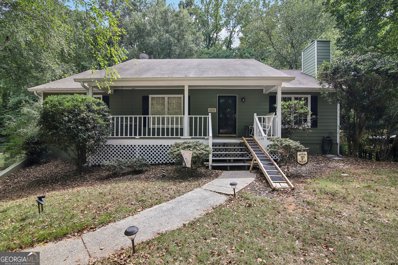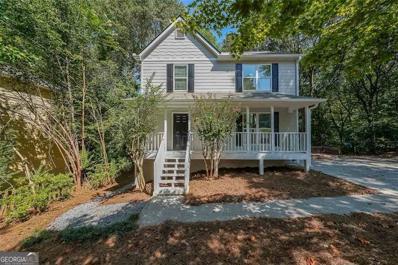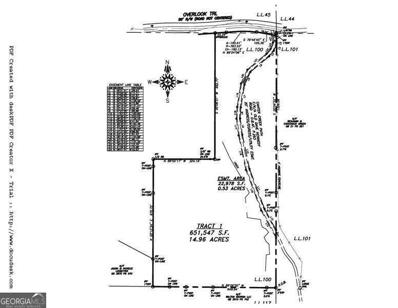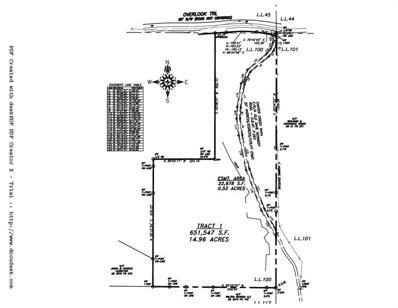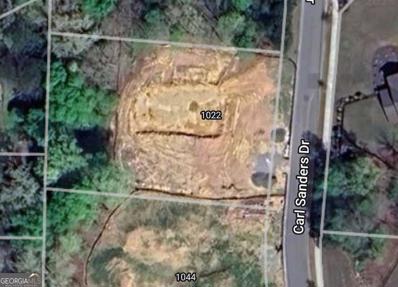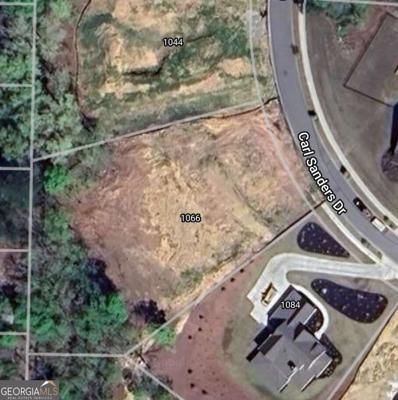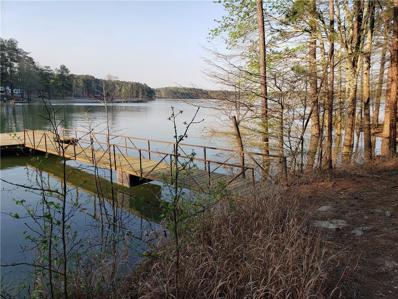Acworth GA Homes for Rent
- Type:
- Single Family
- Sq.Ft.:
- 2,564
- Status:
- Active
- Beds:
- 5
- Lot size:
- 0.71 Acres
- Year built:
- 2000
- Baths:
- 4.00
- MLS#:
- 7454697
- Subdivision:
- Bentwater
ADDITIONAL INFORMATION
BACKYARD POOL OASIS in Bentwater! Master on the Main! $10,000 seller paid incentive to be used however buyer would like! Home will need a little bit of work, sold As-is. This spacious 4 bedroom/4 bathroom home has many gorgeous features, including a custom pool in a private backyard with a privacy fence. Additionally, in the back, you have 2 separate entrances above and below! The lower level exterior has a beautiful granite bar area that overlooks the pool, and the upper deck area is a beautiful deck with stairs down to the pool area. The main floor open kitchen has a spacious, natural light breakfast area with a bay window , that overlooks the deck. The large master on main floor has a beautifully open bathroom with heated tile floors and a separate soaking tub and tiled shower, as well as enclosed water closet and separate his and hers sink/vanities. The second floor includes a beautiful loft area, and 3 additional bedrooms and a full bathroom. The walkout basement is has a kitchen area, full bathroom, and bedroom, with double doors directly out to the backyard pool. Come see it today!
$625,000
50 Highcrest Drive Acworth, GA 30101
- Type:
- Other
- Sq.Ft.:
- 4,742
- Status:
- Active
- Beds:
- 5
- Lot size:
- 0.43 Acres
- Year built:
- 2004
- Baths:
- 4.00
- MLS#:
- 10380717
- Subdivision:
- Bentwater
ADDITIONAL INFORMATION
"Virtually" painted gray to show potential! Modern living meets natural beauty in this Craftsman-style charmer in Bentwater. The highly desirable ranch plan with a primary suite on the main level, an upper-level flex suite and a fully finished basement offers the best in everyday, one-level living with ultimate flexibility to entertain or host family and friends. Beautifully maintained by the originally owners, you'll enjoy views of the serene backyard oasis from throughout the home. A charming rocking chair front porch with brick flooring welcomes you. Step inside to be greeted by high ceilings, abundant natural light and fine craftsmanship in this modern, open floor plan. The main level features newly refinished hardwood floors, a chef's kitchen with Stainless Steel appliances, granite countertops and double ovens, along with a separate dining room, two generous secondary bedrooms, a hall bath with dual sinks and the spacious Primary Suite overlooking the tranquil backyard. The serene primary bath offers a separate shower and a soaking tub, dual vanities and an oversized walk-in closet. Priced $25k below appraisal! Step out from the kitchen directly onto the covered porch for dining al fresco or relaxing with coffee or cocktails in your private, fully fenced nature sanctuary full of perennials and low maintenance native plants. Perfect flow for easy entertaining as the oversized deck allows the party to seamlessly extend outdoors. You will love the tranquility of backing to greenspace. The upper level offers a spacious bedroom/flex room with a walk-in closet and full bathroom ideal for a guest or office suite plus walk-in attic storage. The expansive terrace level is ideal for entertaining, or as a guest/in-law suite. It features a media room with tiered seating, open entertaining and gathering space, a full kitchen, bedroom, bath, gym, wine cellar and ample storage/workshop space-perfect for multigenerational living, hosting friends and family or indulging your hobbies. Walk out from the terrace level onto the serene patio and listen to the soothing sounds of the waterfall or savor quiet time surrounded by nature as you enjoy the garden paths, koi pond and bird watching in your private paradise. Low maintenance beauty! Outside your home, take advantage of the world-class amenities in the neighborhood including a clubhouse, a Jr. Olympic Pool, 4 additional pools and a splash park, playgrounds, tennis/pickleball courts, basketball courts, walking trails and community green space. Bentwater is the perfect blend of suburban living and urban convenience. Welcome Home to 50 Highcrest Drive.
$1,275,000
2601 County Line Road NW Acworth, GA 30101
- Type:
- Single Family
- Sq.Ft.:
- 7,940
- Status:
- Active
- Beds:
- 8
- Lot size:
- 5.3 Acres
- Year built:
- 1991
- Baths:
- 8.00
- MLS#:
- 10380465
- Subdivision:
- NONE
ADDITIONAL INFORMATION
PRICED $50k BELOW APPRAISED VALUE! Welcome to your dream oasis! This exceptional 5+ acre estate, nestled among the trees and backing up to the serene Allatoona Creek Trails, offers an unparalleled lifestyle of privacy and luxury. As you meander down the long driveway toward the private gate, feel your stress melt away and discover a world of tranquility. This four-sided brick home is an entertainer's paradise, thoughtfully designed to accommodate multi-generational living with abundant comfort and space. The main level greets you with fresh paint, new lighting, and beautifully refinished hardwood floors. A formal dining room awaits your holiday celebrations, while a formal living room provides an intimate setting for gatherings. The kitchen, a true chef's delight, boasts stainless steel appliances, granite countertops, and seamlessly flows into a two-story great room with a stunning marble fireplaceCoa perfect open-concept layout for modern living. The main level also features a sunroom with a wall of windows overlooking the estate, ideal for a home office bathed in natural light. The primary suite on this level is a true retreat with two walk-in closets featuring custom systems and a spa-like bathroom complete with a massive walk-in shower, separate vanities, and a striking black and white freestanding tub. On the opposite wing, you will find two spacious bedrooms sharing a full bath, along with a second primary suite with its own sitting area and a luxurious bath featuring a steam shower. Also on the main level is a mud room/laundry area with beverage refrigerator, powder room and a second wing for guests or in-laws. The in-law suite features a separate spacious living room with a bar and above it a cozy bedroom, and a full bath, ensuring privacy and comfort. Upstairs, a loft space with built-in shelving provides a versatile area for a second home office or living room. Two additional bedrooms with new carpet and a full bath complete this level. The fully finished basement is the ultimate entertainment zone! It features a spacious theater room, a reception area perfect for cocktails, a large billiards room with a full bar, and a climate-controlled wine room for your prized collection. Fitness enthusiasts will love the workout room, luxurious oversized sauna, and a full bath designed for post-workout relaxation. Step outside to your private resort-style backyard, perfect for hosting gatherings of any size. The expansive wrap-around deck and covered patio offer ample space for lounging and dining. The highlight of this outdoor oasis is the large, heated pool with a diving board, surrounded by a spacious deck, a hot tub for ultimate relaxation, and a pavilion equipped with two grills, prep space, and a large, covered dining areaCoideal for cooking up a feast after a day of fun. The estate also features a pool house with a bedroom, bathroom, and full kitchen, providing guests with their own private retreat. The vast lawn area is perfect for friendly football games or lawn activities, making this home an entertainerCOs dream come true. Every detail of this magnificent home has been designed to offer an unparalleled living experience, providing luxury, comfort, and endless opportunities for entertainment. DonCOt miss the chance to make this estate your private sanctuary!
- Type:
- Single Family
- Sq.Ft.:
- 4,065
- Status:
- Active
- Beds:
- 6
- Lot size:
- 0.3 Acres
- Year built:
- 1994
- Baths:
- 4.00
- MLS#:
- 7458246
- Subdivision:
- Brookstone
ADDITIONAL INFORMATION
Brookstone!! A sought after community. This beautiful 3 sided brick home is massive. It is priced to sell! Price is firm. This 6 bedrooms and 4 full baths has so much potential. The basement is a complete living space with its own entrance to outdoors. This home has lots of originals that needs to be replaced; the price reflects it. See private notes for additional information.
- Type:
- Single Family
- Sq.Ft.:
- n/a
- Status:
- Active
- Beds:
- 4
- Lot size:
- 0.5 Acres
- Year built:
- 1991
- Baths:
- 3.00
- MLS#:
- 10374325
- Subdivision:
- Mars Hill
ADDITIONAL INFORMATION
Price Drop! Re-presenting 4618 Stewart Reilly Dr. So many options with this Non-HOA 4 Bedroom 3 Full Bath Ranch with over 3400 sq. ft. on a full basement 1 bedroom handicapped accessible apartment! . New siding, exterior paint, gutters & guards, garage doors, and hot water heater added in 2023/2024. Home has large covered front porch great for watching the sun go down. Entry to home begins in a large living room space with gas burning fireplace leading to the open style kitchen with pantry and plenty of cabinets and counterspace for family meal prep and entertainment. Kitchen opens up to a large vaulted-ceiling great room with lots of windows to bring in the sunlight and its own gas burning fireplace for cozy family time. You must see the oversized screened in sunroom which can be accessed from the great room or the owner's suite. The main level boasts of 3 bedrooms with a nice size owner suite with walk-in closet and bathroom with shower/soaker tub combo. The basement in-law Suite/Apartment is handicap fit doorway and handles and has its own separate entrance, large kitchen with lots of cabinet and counter space, living room, own laundry room, bathroom with walk-in closet. This space would make a great space for older adult, teen suite or rental income. Home features extra long drive way to 2-car garage. Seller is offering a 1 year home warranty.
- Type:
- Single Family
- Sq.Ft.:
- 2,100
- Status:
- Active
- Beds:
- 4
- Lot size:
- 0.22 Acres
- Year built:
- 1995
- Baths:
- 4.00
- MLS#:
- 10376463
- Subdivision:
- Wexford Downs
ADDITIONAL INFORMATION
Move In Ready*Downtown Acworth-Less Than 1/4 Miles To Shops & Henry's & 1.7 Miles to I-75*Cul-de-Sac Lot*True In-Law Suite in Basement (Great Income Opportunity)*Main Living Areas Completely Remodeled*New Paint Throughout*New Hardwood Floors on Main Live*New Carpet Throughout*New Roof & Gutters, Hardiplank Siding, Full HVAC, Windows, Lighting, Fixtures & Ceiling Fans, Binds, & So Much More*Kitchen Remodeled with New Custom White Cabinets, New Undermount Sink & Faucet, New Quartz Counters, New Subway Tile Backsplash, New Stainless Steel Appliances Includes 5 Burner Gas Range (with Griddle/Grill), Microwave, Refrig & Dishwasher, Pantry, & Walks Out To Upper Deck*Family Room & Dining Room Are Also Flanked with New Hardwoods*Laundry Facilities on Main*Master Suite Leads To Master Bath with New White Cabinet Vanity, Quarts & Tile Shower & Floor*Hall Bath Also Finished with New White Cabinet Vanity with Quartz & Tile Shower & Floor*Basement Features In-Law Suite with Full Kitchen, Family Room/2nd Den, Bedroom, Full Bath, & Washer/Dryer Hookups*No HOA So You Can Airbnb The Basement For Add'l Income*Driveway Has 2 Direct Accesses to Basement*Add'l Parking Space To Right Side Of Driveway*
- Type:
- Single Family
- Sq.Ft.:
- 2,388
- Status:
- Active
- Beds:
- 4
- Lot size:
- 0.23 Acres
- Year built:
- 1999
- Baths:
- 3.00
- MLS#:
- 10375292
- Subdivision:
- Abbots Glen
ADDITIONAL INFORMATION
Fully Renovated Home. Move-in ready! Just bring your furniture and make this house your home. This immaculate 3-bedroom, 3-bathroom residence exudes charm and elegance at every turn. Situated in a vibrant community, this home offers the perfect blend of comfort, convenience, and luxury living. As you enter the property, you are welcomed by a spacious living room featuring large windows that allow abundant natural light to fill the room. The open concept floor plan seamlessly flows into the dining area and kitchen, making it perfect for entertaining guests or enjoying family meals together. The kitchen is equipped with newer modern appliances, plenty of cabinet space, can be used as a large breakfast area and leads to a patio and a large, freshly painted interior breathing new life into the home, offering a clean and modern aesthetic. Conveniently located near I-75 and the express highway, commuting is a breeze, allowing you to spend more time enjoying the backyard, providing a wonderful outdoor space for enjoying warm summer days and cool evenings. Master bedroom is in main boasts built-in, and an en-suite bathroom, perfect for unwinding after a long day. . All new luxury vinyl plank floors throughout! This home also features a two-car garage, a laundry room, and ample storage space throughout. Conveniently located near shopping, dining, parks, and highways, this property offers the perfect blend of comfort and convenience. Don't miss out on the opportunity to make this lovely Acworth home yours. Schedule a showing today!
- Type:
- Other
- Sq.Ft.:
- 1,269
- Status:
- Active
- Beds:
- n/a
- Lot size:
- 0.08 Acres
- Year built:
- 1948
- Baths:
- MLS#:
- 10374881
ADDITIONAL INFORMATION
Location, Location, Location! In the heart of downtown Acworth with endless possibilities! Renovate and use as owner/occupant, tear down and start anew, add on ... Building has great bones and with some TLC could be perfect for Dr office, Real Estate, Attorney, Dental or Insurance or return back to residential and live and work in the same place
$637,500
000 Overlook Trail Acworth, GA 30101
- Type:
- Land
- Sq.Ft.:
- n/a
- Status:
- Active
- Beds:
- n/a
- Lot size:
- 14.96 Acres
- Baths:
- MLS#:
- 10397141
- Subdivision:
- None
ADDITIONAL INFORMATION
Amazing opportunity to build your private, personal retreat! Don't miss this beautiful 14.96 Acres in the sought after North Paulding High School District. This wooded acreage would be the perfect place to retreat after work yet still be close to shopping, dining, Lake Allatoona and I-75.
- Type:
- Land
- Sq.Ft.:
- n/a
- Status:
- Active
- Beds:
- n/a
- Lot size:
- 14.96 Acres
- Baths:
- MLS#:
- 7455245
- Subdivision:
- N/A
ADDITIONAL INFORMATION
Amazing opportunity to build your private, personal retreat! Don't miss this beautiful 14.96 Acres in the sought after North Paulding High School District. This wooded acreage would be the perfect place to retreat after work yet still be close to shopping, dining, Lake Allatoona and I-75.
$1,175,000
233 Evening Mist Drive Acworth, GA 30101
- Type:
- Single Family
- Sq.Ft.:
- 6,829
- Status:
- Active
- Beds:
- 6
- Lot size:
- 0.84 Acres
- Year built:
- 2015
- Baths:
- 6.00
- MLS#:
- 10374489
- Subdivision:
- Bentwater
ADDITIONAL INFORMATION
Beautiful estate home featuring three immaculately finished luxury levels spanning over 8,500 SF, located on The Bluffs at Bentwaters most prestigious street. Enjoy the wealth of amenities with 5 pools, tennis, pickleball and basketball courts, golf course, clubhouse/restaurant, walking trails, playground and much more. This well-appointed, luxury residence truly has it all - inside and outside including a 3-bay garage plus BendPak car lift and $40K in resort-style, professional landscaping. The sprawling main level features a light-filled, welcoming entrance foyer, 10ft ceilings, hardwoods and crown molding throughout. State-of-the-art kitchen features upgraded cabinets, a quartz waterfall island, professional series refrigerator, double ovens, gas range, wine fridge, pot filler, spacious hidden pantry, and an adjacent breakfast room with direct access to the covered porch. The spacious great room features a coffered ceiling, fireplace with built-in bookcases and a row of windows with relaxing views. The oversized primary suite with its coffered ceiling bedroom and spa-inspired bathroom is a true retreat including a marble-clad walk-in shower with waterfall fixture, soaking tub, his and her vanities, and a large his and her walk-in closet with built-in shelves. The upper level includes five bedrooms, a bonus room, four baths, a convenient laundry room with granite counters and utility sink. Designed for entertaining, the daylight terrace level's main area is wired for projection and speakers making it the perfect theatre room with ample space for billiards and a gym and features a wet bar with full size refrigerator, a bedroom with full bath. The party continues outside with a covered patio leading to the firepit and rear lawn. This is truly a one-of-a-kind estate on the finest street in The Bluffs at Bentwaters.
- Type:
- Single Family
- Sq.Ft.:
- 1,640
- Status:
- Active
- Beds:
- 3
- Lot size:
- 0.08 Acres
- Year built:
- 2001
- Baths:
- 3.00
- MLS#:
- 7457174
- Subdivision:
- Windcroft
ADDITIONAL INFORMATION
Great location! mins from I75 and downtown Acworth. Low Maintenance Vinyl siding, fenced/ private lot with private patio. HVAC is brand new , owner spent $15,000 upgraded.Enter onto the brand new flooring and Entertain in the formal Living room. This flows into the separate dining Room. The kitchen features stainless gas stove and dishwasher, pantry and overlooks the family room. The spacious Family room will fit your large furniture and has doors to the rear patio. Half bath in the hallway completes this level. Upstairs you will find the Master Suite w/ large walk in closet and private bath. The two secondary bedrooms are a good size and have ample closet space. The laundry is in the hallway for convenience. Deep two car garage w/ storage space. This community features a green space for walking, sidewalks and maintain the front yard. Sit out and enjoy the private rear patio. Water heater 2021. This home has a great floor plan, is the largest one in the subdivision. Don't miss this opportunity.
- Type:
- Single Family
- Sq.Ft.:
- 4,164
- Status:
- Active
- Beds:
- 5
- Lot size:
- 2.86 Acres
- Year built:
- 2024
- Baths:
- 4.00
- MLS#:
- 10372096
- Subdivision:
- HOMESITE
ADDITIONAL INFORMATION
Introducing Cotswold Manor, your new custom to-be-built home near the prestigious Governors Towne Club in Acworth, GA. This 4,000+ sqft estate on 2.8 acres will feature upgrades you dream about like the master suite on the main level with beautiful tiled shower and free standing tub, a dedicated office space, 3 bedrooms on the second level, a two story great room with stack stone fireplace, custom finishes including quartz countertops, a large prep kitchen, oversized mudroom separate from the laundry, a guest suite on the main, finished space above the garage for an apartment, studio, entertainment space, etc. and an unfinished basement (sqft does not reflect unfinished space). All this designed by the prestigious custom home builder and designer, Edsel and Company. Renderings for design choices are in the photos. Ready to build your dream home?
$2,400,000
341 Carl Sanders Drive Acworth, GA 30101
- Type:
- Single Family
- Sq.Ft.:
- n/a
- Status:
- Active
- Beds:
- 7
- Lot size:
- 0.96 Acres
- Year built:
- 2018
- Baths:
- 8.00
- MLS#:
- 10371166
- Subdivision:
- Governors Towne Club
ADDITIONAL INFORMATION
Welcome to 341 Carl Sanders Dr, Acworth, GA-a stunning residence that offers an unparalleled blend of sophistication and functionality, all on a sprawling one-acre corner lot in a quiet cul-de-sac. From the moment you arrive, you'll be captivated by the home's grand presence. The impressive circular driveway leads to a spacious 3-car garage, setting the tone for what lies beyond. Step onto the inviting front porch, and as you enter, you're greeted by a foyer that showcases intricate wood inlay designs-a testament to the meticulous craftsmanship found throughout the home. Inside, the open floor plan seamlessly connects the expansive living areas, designed for both entertaining and everyday living. Picture yourself hosting gatherings in the elegant dining room, which comfortably seats over 10 guests, or cozying up in the family room, the true heart of the home, where you'll enjoy panoramic views of the kitchen, dining area, foyer, keeping room, deck, and beautifully landscaped yard. A warm gas fireplace and custom lighted built-ins add to the charm, while the keeping room with its soaring wood-paneled ceiling offers a tranquil space overlooking the lush backyard. The gourmet kitchen is every chef's dream, boasting custom white cabinetry, a paneled refrigerator, a gas cooktop, top-of-the-line stainless steel appliances, double ovens, a warming drawer, and a butler's pantry/coffee bar leading to a spacious walk-in pantry. It's the perfect space for culinary creativity! Retreat to the main-level primary suite, a private sanctuary featuring a sitting area, gas fireplace, lighted built-ins, and a luxurious spa-like bathroom complete with a jetted tub, a large shower, double sinks, and an expansive his-and-hers closet. Upstairs, each additional bedroom offers its own ensuite bath, providing privacy and convenience for family and guests alike. For those who love entertainment, the home theater is a showstopper, providing a cinematic experience right in the comfort of your own home. Additionally, you'll find extensive walk-out attic storage, ensuring that you have plenty of room for all your belongings without sacrificing space in your living areas. The finished terrace level is an entertainer's paradise, offering elevator access, a full kitchen, a massive home gym, laundry room, and some accessible features like no-curb showers and grip bars. The terrace level seamlessly transitions to the outdoors, where you'll find a backyard that rivals a five-star resort. Enjoy sunny afternoons by the spa, refine your short game on the putting green, or gather around the large stone fireplace for evenings under the stars. This home is more than just a residence; it's a lifestyle. Located within a community that values privacy and exclusivity, Governors Towne Club isn't just a place to live; it's a lifestyle. This exclusive gated community offers world-class amenities, including a championship 18-hole golf course designed by 2 time U.S. Open Champion Curtis Strange, a full-service clubhouse, a luxurious day spa, a tennis and aquatic center with 8 lighted tennis courts, a swim park complete with a water slide and splash fountain, and even a private activities center, and more. There's also a baseball diamond, full-length basketball court, and a well-equipped children's playground. Plus, with a vibrant social calendar full of diverse and exciting events, there's always something happening here! Located in the picturesque town of Acworth, just minutes from Lake Allatoona and close to Atlanta, this home offers the perfect blend of serene living and convenient access to local schools, shopping, dining, and cultural attractions. Don't miss this rare opportunity to own a piece of paradise in Governors Towne Club. Schedule a private tour today and experience firsthand the luxury, comfort, and unmatched quality of this remarkable home. Your dream home awaits!
- Type:
- Land
- Sq.Ft.:
- n/a
- Status:
- Active
- Beds:
- n/a
- Lot size:
- 0.65 Acres
- Baths:
- MLS#:
- 10371696
- Subdivision:
- Governors Towne Club
ADDITIONAL INFORMATION
This beautiful cleared and graded lot is located in Governors Towne Club. The renowned country club community offers a 24/7 manned guard gate, a stately club house w/ multiple dining areas to fit any occasion, an adult lounge, a private event ballroom overlooking the world class 18-hole golf course designed by Curtis Strange, an aquatic facility w/ competition pool, splash park, waterslide, activity building, cafe and tiki bar. 8 lighted tennis courts, pickleball coming soon, basketball, baseball and golf offer opportunities for the whole family w/ teams, leagues, clinics and camps. Year-round social events are scheduled and well-attended. Full-service spa and fitness center includes nautilus equipment, classes, saunas, steam rooms, and jacuzzi. Facials, wraps and massages are available by appointment w/ on-staff licensed therapists. The athletic club initiation fee, a $30,000 value, is included in the sale price. Golf memberships are available. Lot is for sale or build to suit. Multiple options for building: 1. Builder/Owner, Raines Residential, has several available plans to maximize the benefit of the lot, all primary on main, with full basement. 2. Bring your own plans for lot fit discussion. 3. Design your dream home with one of our architects. In-house design services included.
- Type:
- Land
- Sq.Ft.:
- n/a
- Status:
- Active
- Beds:
- n/a
- Lot size:
- 0.93 Acres
- Baths:
- MLS#:
- 10371677
- Subdivision:
- Governors Towne Club
ADDITIONAL INFORMATION
This beautiful cleared lot is located in Governors Towne Club. The renowned country club community offers a 24/7 manned guard gate, a stately club house w/ multiple dining areas to fit any occasion, an adult lounge, a private event ballroom overlooking the world class 18-hole golf course designed by Curtis Strange, an aquatic facility w/ competition pool, splash park, waterslide, activity building, cafe and tiki bar. 8 lighted tennis courts, pickleball coming soon, basketball, baseball and golf offer opportunities for the whole family w/ teams, leagues, clinics and camps. Year-round social events are scheduled and well-attended. Full-service spa and fitness center includes nautilus equipment, classes, saunas, steam rooms, and jacuzzi. Facials, wraps and massages are available by appointment w/ on-staff licensed therapists. The athletic club initiation fee, a $30,000 value, is included in the sale price. Golf memberships are available. Lot is for sale or build to suit. Multiple options for building: 1. Builder/Owner, Raines Residential, has several available plans to maximize the benefit of the lot, all primary on main, with full basement. 2. Bring your own plans for lot fit discussion. 3. Design your dream home with one of our architects. In-house design services included.
- Type:
- Single Family
- Sq.Ft.:
- 1,478
- Status:
- Active
- Beds:
- 3
- Lot size:
- 0.19 Acres
- Year built:
- 1999
- Baths:
- 2.00
- MLS#:
- 10370502
- Subdivision:
- Lake Park
ADDITIONAL INFORMATION
Welcome to this inviting corner lot home with exceptional curb appeal! This well-maintained property features 3 bedrooms and 2 bathrooms, providing comfort and functionality for all. The open dining-kitchen combo is perfect for family meals and entertaining, while the separate living room, complete with a cozy fireplace, offers a relaxing retreat. The primary bedroom is a true retreat, boasting a private door leading directly to the backyard, along with featuring a luxurious primary bathroom with separate vanities, a separate shower, and a separate tub for ultimate relaxation. Additional highlights include a convenient 2-car garage. Don't miss out on this gem! Schedule your visit today and experience all the charm and comfort this home has to offer!
- Type:
- Single Family
- Sq.Ft.:
- 3,960
- Status:
- Active
- Beds:
- 5
- Lot size:
- 5.75 Acres
- Year built:
- 2024
- Baths:
- 4.00
- MLS#:
- 7334073
- Subdivision:
- na
ADDITIONAL INFORMATION
Welcome to your dream home nestled in the heart of nature. This beautiful NEW CONSTRUCTION property offers the perfect blend of luxury and privacy, situated on a sprawling 5.75 wooded acres. Step into the grand foyer and be greeted by the expansive, open layout. The open-concept design seamlessly connects the large kitchen featuring a HUGE island with extra seating. The kitchen features a beverage center and a large walk-in pantry. Kitchen area is open to the dining room which overlooks the family room with a fire place, providing a cozy atmosphere. Enjoy those intimate nights on the covered porch by the outdoor fireplace. The Owners Suite is located on the main level with an oversized bathroom including an oversized shower and freestanding tub for relaxation. The main floor also features a study/guest bedroom with full bathroom including a beautiful tile shower. The laundry room located on the main floor designed for convenience. Upstairs you'll find 3 oversized bedrooms and 2 full bathrooms. An oversized media room located upstairs for all your family entertaining. Walkout basement ready to be finished for your future. This property perfectly balances luxury and tranquility, offering a private escape with all the modern amenities you could desire. House will be ready to move in approximately October/November 2024. Just in time for the holidays! As an added offer, $5,000 closing cost incentive OR Temporary Rate Buydown when you use our preferred lender, Matt Garcia w/ Supreme Lending. Subject to Additional Lot Fees and Premium. ETA Completion 11/24. This unique opportunity to own this home will not last long.
$855,200
5650 Mccoy Road NW Acworth, GA 30101
- Type:
- Single Family
- Sq.Ft.:
- 1,222
- Status:
- Active
- Beds:
- 3
- Lot size:
- 1.19 Acres
- Year built:
- 1964
- Baths:
- 1.00
- MLS#:
- 7448699
- Subdivision:
- NONE
ADDITIONAL INFORMATION
DOCK with Cottage Home on Lake Allatoona. Backs up to Corps of Engineers.
$600,000
0 Overlook Trail Acworth, GA 30101
- Type:
- Land
- Sq.Ft.:
- n/a
- Status:
- Active
- Beds:
- n/a
- Lot size:
- 10.22 Acres
- Baths:
- MLS#:
- 10368397
- Subdivision:
- None
ADDITIONAL INFORMATION
Incredible Opportunity in the exclusive North Paulding Area. 10.22 acre beautiful wooded lot ready to build your dream home. This lot has rolling hills an extended driveway area, mature hardwood trees, and unbelievable views. The seller can build your dream home on this property with your design features. Acreage can also be split into 2 homesites. Do not miss out on this unique chance to own a piece of paradise.
- Type:
- Land
- Sq.Ft.:
- n/a
- Status:
- Active
- Beds:
- n/a
- Lot size:
- 10.22 Acres
- Baths:
- MLS#:
- 7447707
ADDITIONAL INFORMATION
Incredible Opportunity in the exclusive North Paulding Area. 10.22 acre beautiful wooded lot ready to build your dream home. This lot has rolling hills an extended driveway area, mature hardwood trees, and unbelievable views. The seller can build your dream home on this property with your design features. Acreage can also be split into 2 homesites. Do not miss out on this unique chance to own a piece of paradise.
- Type:
- Single Family
- Sq.Ft.:
- 4,037
- Status:
- Active
- Beds:
- 5
- Lot size:
- 0.82 Acres
- Year built:
- 1998
- Baths:
- 4.00
- MLS#:
- 10375446
- Subdivision:
- Brookstone III
ADDITIONAL INFORMATION
Discover a rare gem in Brookstone III-a stunning home with over 4,000 sq. ft. of living space, just steps from a quiet cul-de-sac. This 5-bedroom, 4-bathroom residence sits on an expansive 0.82-acre lot graced by maple trees that blaze with fall color, providing a serene, wooded backyard perfect for relaxation and privacy. Imagine sipping morning coffee while listening to birds like Thrashers, Cardinals, and Hummingbirds or unwinding under the stars with the soothing sounds of nature. The spacious primary suite on the main level offers a private retreat with high ceilings, a spa-like en-suite bathroom featuring a jetted tub, separate shower, walk-in closet, and water closet. Natural light flows through the window above the tub by day, while the night sky sets a calming mood. A second bedroom and full bathroom on the main floor add flexibility for guests, an office, or multi-generational living. An airy kitchen connects to both the dining room and breakfast area and flows into the family room with vaulted ceilings and a cozy fireplace. Enjoy access from the breakfast area to a large, newly painted screened-in porch with a ceiling fan and a spacious deck, perfect for entertaining while overlooking the private wooded backyard. A charming wooden bridge leads over a creek to an enchanting playhouse equipped with electricity, hardwood floors, and a ceiling fan-ideal for a child's imaginative play. Upstairs, a versatile loft overlooks the family room, offering space for an office, music room, or play area. Two oversized bedrooms feature extended closets, built-in desks with shelving, and share a bright Jack-and-Jill bathroom with a new skylight. The fully remodeled walk-out basement includes a high-ceilinged suite, game area with pool table, a well-equipped workout room, a "Tornado Safe Room," and ample storage. An oversized two-car garage with built-in workbench, shelving, and a ceiling fan adds convenience and functionality. Updates include a new roof, gutters, and skylights (March 2024), providing efficiency and peace of mind. Enjoy the Brookstone lifestyle with nearby swim and tennis facilities, top-rated schools, parks, shopping, and dining-all from the comfort of this spacious, private lot and beautifully appointed home.
Open House:
Monday, 1/6 8:00-7:00PM
- Type:
- Townhouse
- Sq.Ft.:
- 1,478
- Status:
- Active
- Beds:
- 2
- Lot size:
- 0.2 Acres
- Year built:
- 1999
- Baths:
- 2.00
- MLS#:
- 10365913
- Subdivision:
- BAKER HEIGHTS
ADDITIONAL INFORMATION
Welcome to your dream home! This property features a cozy fireplace, ideal for relaxing evenings. The neutral paint colors create a calming atmosphere throughout the fresh interior and exterior. The kitchen is a chef's delight with stainless steel appliances and a stylish backsplash. The primary bathroom is a true retreat, offering a separate tub and shower, double sinks, and plenty of space. The primary bedroom includes a walk-in closet for ample wardrobe storage. Plus, the home has had partial flooring replaced, adding a fresh touch. This property is a must-see!
$309,900
4930 Holborn Way Acworth, GA 30101
- Type:
- Single Family
- Sq.Ft.:
- 1,214
- Status:
- Active
- Beds:
- 3
- Lot size:
- 0.23 Acres
- Year built:
- 1991
- Baths:
- 2.00
- MLS#:
- 7437515
- Subdivision:
- Hunters Cove
ADDITIONAL INFORMATION
Situated just minutes from Lake Acworth and within walking distance to Downtown Acworth, this 3-bedroom, 2-bathroom split-level home offers an ideal location. The welcoming covered front porch leads into a fireside family room with vaulted ceilings, creating an inviting space. The room flows into a bright kitchen and breakfast area, featuring updated white cabinets, granite countertops, and stainless steel appliances. Down the hall, you'll find two secondary bedrooms, a hall bathroom, and the private owner’s suite. The spacious owner’s suite boasts a walk-in closet and an ensuite bathroom with ample counter space. The lower level includes a 2-car garage, a laundry room, and an unfinished area, offering great potential for future expansion or projects. The home’s private, wooded backyard provides a serene retreat, perfect for relaxation or entertaining.
$280,000
116 Cuthbert Lane Acworth, GA 30101
- Type:
- Land
- Sq.Ft.:
- n/a
- Status:
- Active
- Beds:
- n/a
- Lot size:
- 0.46 Acres
- Baths:
- MLS#:
- 10371648
- Subdivision:
- Governors Towne Club
ADDITIONAL INFORMATION
This beautiful wooded lot is located on the golf course in the renowned Governors Towne Club Community. Gated and manned 24/7. The country club offers a stately club house w/ multiple dining areas to fit any occasion, an adult lounge, a private event ballroom overlooking the world class 18-hole golf course designed by Curtis Strange, an aquatic facility w/ competition pool, splash park, waterslide, activity building, cafe and tiki bar. 8 lighted tennis courts, pickleball coming soon, basketball, baseball and golf offer opportunities for the whole family w/ teams, leagues, clinics and camps. Year-round social events are scheduled and well-attended. Full-service spa and fitness center includes nautilus equipment, classes, saunas, steam rooms, and jacuzzi. Facials, wraps and massages are available by appointment w/ on-staff licensed therapists. Athletic club initiation fee, a $30,000 value, is included in the sale price. Golf memberships available. Lot for sale or build to suit. Multiple options for building: 1. Builder/Owner, Raines Residential, has several available plans to maximize the benefit of the gently sloping lot, all primary on main, with full basement for terrace level walk-out overlooking the golf course. 2. Bring your own plans for lot fit discussion. 3. Design your dream home with one of our architects. In-house design services included with build.
Price and Tax History when not sourced from FMLS are provided by public records. Mortgage Rates provided by Greenlight Mortgage. School information provided by GreatSchools.org. Drive Times provided by INRIX. Walk Scores provided by Walk Score®. Area Statistics provided by Sperling’s Best Places.
For technical issues regarding this website and/or listing search engine, please contact Xome Tech Support at 844-400-9663 or email us at [email protected].
License # 367751 Xome Inc. License # 65656
[email protected] 844-400-XOME (9663)
750 Highway 121 Bypass, Ste 100, Lewisville, TX 75067
Information is deemed reliable but is not guaranteed.

The data relating to real estate for sale on this web site comes in part from the Broker Reciprocity Program of Georgia MLS. Real estate listings held by brokerage firms other than this broker are marked with the Broker Reciprocity logo and detailed information about them includes the name of the listing brokers. The broker providing this data believes it to be correct but advises interested parties to confirm them before relying on them in a purchase decision. Copyright 2025 Georgia MLS. All rights reserved.
Acworth Real Estate
The median home value in Acworth, GA is $389,000. This is lower than the county median home value of $400,900. The national median home value is $338,100. The average price of homes sold in Acworth, GA is $389,000. Approximately 58.48% of Acworth homes are owned, compared to 34.05% rented, while 7.47% are vacant. Acworth real estate listings include condos, townhomes, and single family homes for sale. Commercial properties are also available. If you see a property you’re interested in, contact a Acworth real estate agent to arrange a tour today!
Acworth, Georgia 30101 has a population of 22,330. Acworth 30101 is more family-centric than the surrounding county with 41.26% of the households containing married families with children. The county average for households married with children is 34.12%.
The median household income in Acworth, Georgia 30101 is $72,788. The median household income for the surrounding county is $86,013 compared to the national median of $69,021. The median age of people living in Acworth 30101 is 36.1 years.
Acworth Weather
The average high temperature in July is 88.9 degrees, with an average low temperature in January of 29.8 degrees. The average rainfall is approximately 51.7 inches per year, with 1.8 inches of snow per year.




