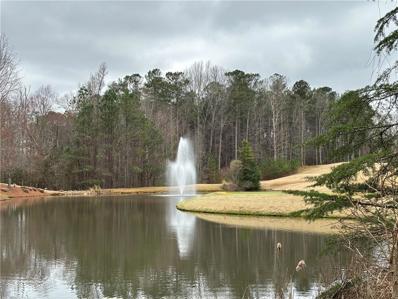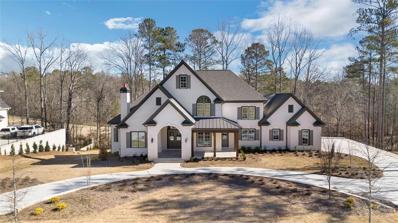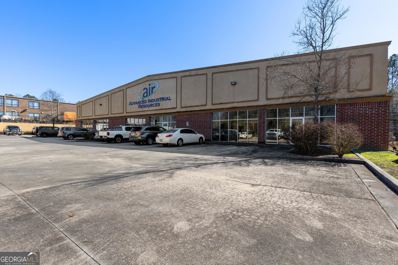Acworth GA Homes for Rent
- Type:
- Land
- Sq.Ft.:
- n/a
- Status:
- Active
- Beds:
- n/a
- Lot size:
- 1.56 Acres
- Baths:
- MLS#:
- 7346773
- Subdivision:
- Governors Towne Club
ADDITIONAL INFORMATION
Don't miss out, the most coveted golf view in Governors Towne Club, overlooking No. 16 fairway and green almost completely surrounded by a pond with a water feature. It will definitely WOW you!!! Governors Towne Club is the only gated, golf course community in Cobb County and it is a very special place to call home. This outstanding 1.56 acre lot is surrounded by multi-million dollar homes! Perfect spot to build your dream home!!! Bring you own plan or we will assist you in designing a plan to fit the needs of you and your family! Governors Towne Club affords its residents the safety of a gated community with 24/7 manned security staff!! Plus you have access to the beautiful Clubhouse featuring bar with dining, family friendly dining, outdoor dining weather permitting and all adult dining on Friday and Saturday evenings. Banquet hall seating 250. Excellent chefs. Full service Day Spa and Health Club. Curtis Strange Golf Course, very active tennis and pickle ball with full time tennis pro, aquatics center with Tiki Bar. Competition pool and swim team. Make an appointment today to walk this outstanding lot!!!! Membership in the Club is mandatory. Current mandatory Initiation Fee is $30,000.
$1,800,000
583 Carl Sanders Drive Acworth, GA 30101
- Type:
- Single Family
- Sq.Ft.:
- 4,524
- Status:
- Active
- Beds:
- 5
- Lot size:
- 0.72 Acres
- Year built:
- 2024
- Baths:
- 7.00
- MLS#:
- 7340127
- Subdivision:
- Governors Towne Club
ADDITIONAL INFORMATION
The classic good looks of this home located in Governors Towne Club provide an inviting environment from the time you are welcomed on the charming front porch. One step into the foyer reveals today's open floor plan. Flanking the foyer, to the right you will notice the spacious dining room with adjoining butler’s pantry setting the stage for perfect dinner parties with family and friends. On the left a fireside office/study offers space for at home business activities. Straight ahead is the openness of family room, kitchen and breakfast area leading to a screened porch creating a perfect setting for today’s lifestyle. Try your hand at whipping up a gourmet meal in the kitchen. It’ll be a snap with custom cabinets, double islands and nearby huge walk-in pantry. Fill the family room area with comfortable furniture for the ultimate casual living, while the spacious deck and screened porch provide a whole new option for casual outdoor living. The owner’s retreat has all the space you could want, highlights include sitting area, access to the deck plus deluxe bath with separate his and her closets. Four bedroom suites with private baths and walk-in closets occupy the upper level. The basement awaits for you to customize suitable for your family’s lifestyle. Don’t miss this beautiful, well built new home!!! Call for an appointment today.
$3,400,000
3407 Novis Pointe NW Acworth, GA 30101
- Type:
- Industrial
- Sq.Ft.:
- 15,000
- Status:
- Active
- Beds:
- n/a
- Lot size:
- 2 Acres
- Year built:
- 2008
- Baths:
- MLS#:
- 20170994
ADDITIONAL INFORMATION
Pristine commercial building. 15,000 sq. ft. 7,500 warehouse and 7,500 office with lobby. Lobby has oversized granite and stone reception desk. High-end finishes throughout, granite, hardwoods, carpet, break room kitchen has restaurant style hood, dishwasher, refrigerator, granite, bar, meeting area. Big screen projector in conference room. 10 offices, floor to ceiling glass, three roll up doors, 40 parking spaces, gated. Your wait is over for the perfect commercial building in Cobb County!
- Type:
- Other
- Sq.Ft.:
- 20,460
- Status:
- Active
- Beds:
- n/a
- Lot size:
- 2.19 Acres
- Year built:
- 2008
- Baths:
- MLS#:
- 20159201
ADDITIONAL INFORMATION
THIS PRICE IS FOR LAND & BUILDING w/ 10 YEAR LEASE, BUT THE BUSINESS IS AVAILABLE FOR PURCHASE AS WELL! 6.9% Cap Rate! Investor wanted for this awesome 20,460 sq ft free-standing building on 2.19 acres with a 10-year triple net lease in place. Located in a prime Acworth location, this is a great place to invest money and collect rents while this thriving business, currently a gym, pays all the utilities and maintains the property. Zoned C2, the building offers 110 standard parking spaces. This 2-level building includes several office spaces, a front desk, men's and women's locker rooms with commodes, vanities with sinks, lockers, and saunas. There are lots of open spaces, a large room used for classes, and another large room used for childcare. This is a very busy and thriving gym that has been successful and established for 25 years. This could be an excellent opportunity for an investor looking to secure stable returns. **UPDATE: Seller will consider selling the business along with the real estate, call for pricing!****If you need more information or have any other questions, feel free to ask!
$1,380,000
76 Telfair Court Acworth, GA 30101
- Type:
- Single Family
- Sq.Ft.:
- 4,319
- Status:
- Active
- Beds:
- 4
- Lot size:
- 0.86 Acres
- Year built:
- 2023
- Baths:
- 5.00
- MLS#:
- 10208991
- Subdivision:
- Governors Towne Club
ADDITIONAL INFORMATION
This stunning new-build estate home is set in a private cul-de-sac in the renowned Governors Towne Club community. Built w/ solid construction and meticulous attention to detail, the bright and spacious home offers a wonderful balance between casual comfort and modern elegance, created w/ combinations of high-end selections and custom millwork, including 5" white oak floors, upper-level quartz countertops, solid wood cabinetry, upgraded lighting and specialty tiles. An inviting rocking chair front porch w/ brick pavers, ceiling fans and cypress posts leads into the bright foyer of a floor plan that offers both open concept and private living areas. A large separate dining room features a post and lintel entrance, a box bay window, 5' wainscoting and adjoining Butler's pantry easily accessible to the kitchen for prep/bar space. The gourmet kitchen has floor to ceiling cabinets, an oversized island w/ 9' of eat-in bar space, walk-in pantry w/ custom wood shelving, and a fabulous dining area w/ 3 walls of windows overlooking a private back yard. Appliances include a 48" Bertazzoni Master Series gas range w/ 6 burners & griddle, Bosch dishwasher, Sharp microwave and 2 additional 30" wall ovens. Solid 12" posts and lintel beams frame an open transition into the family room, which features a beautiful floor to ceiling split-quartz fireplace surround/hearth and flanking base cabinets w/ floating shelves, all opening to a walkout private covered porch w/ a masonry game-day gas-log fireplace. This additional indoor-outdoor living space is equipped w/ cable, gas grill supply line and speakers for the hardwired CAT6 network rack whole house Sonos sound system. Upgrades along w/ flow of living spaces makes this an ideal home for daily life and entertaining. The main level owner's suite has a private alcove entry, painted spruce plank ceiling and gorgeous adjoining spa bath w/ free-standing tub, double vanities, beautifully tiled shower and oversized walk-in closet w/ custom shelving. A spacious 2nd floor includes 2 bedrooms, each w/ its own private full bath and closet w/ custom shelving. 3 additional common areas (a 13'x20' loft, a 9'x20' office and a 22'x16' bonus) offer multiple possibilities for flex-space use. The 3-car garage has 10'+ ceilings, surround sound, electric car charge port, wainscoting, epoxy floors, 9'x9' 20 ga. steel insulated doors w/ silent lift master openers and blue-tooth capability. The garage entry hall is paved w/ beautiful and durable herringbone ceramic tile, offers easy access to the kitchen and leads in to a built-in mud bench/drop zone, an oversized daylight laundry, a large powder room w/ a farmhouse style pedestal sink, and a 4th bedroom/office w/ full bath. The flat lot has premium landscaping, 4-side brick water table, Hardie plank siding, ventilated soffits, a Cobra ridge vent system and 5+ zone Rain Bird sprinkler systems. Security features include a Honeywell outage resistant hardwire security system w/ glass break detection, all door/window sensors, exterior security cameras. Gated community manned 24/7. The country club offers a stately club house w/ multiple dining areas to fit any occasion, an adult lounge, a private event ballroom overlooking the world class 18-hole semi-private golf course, an aquatic facility w/ competition pool, splash park, waterslide, activity building, cafe and tiki bar. 8 lighted tennis courts, pickleball, basketball, baseball and golf offer opportunities for the whole family w/ teams, leagues, clinics and camps. Year-round social events are scheduled and well-attended. Full-service spa and fitness center includes nautilus equipment, classes, saunas, steam rooms, and jacuzzi. Facials, wraps and massages are available by appointment w/ on-staff licensed therapists. Required athletic club initiation fee, $30,000 value, pd by builder and is included in the sale price. Certified Professional Home Builder, Raines Residential. Currently offering $10,000 in buyer incentives.
Price and Tax History when not sourced from FMLS are provided by public records. Mortgage Rates provided by Greenlight Mortgage. School information provided by GreatSchools.org. Drive Times provided by INRIX. Walk Scores provided by Walk Score®. Area Statistics provided by Sperling’s Best Places.
For technical issues regarding this website and/or listing search engine, please contact Xome Tech Support at 844-400-9663 or email us at [email protected].
License # 367751 Xome Inc. License # 65656
[email protected] 844-400-XOME (9663)
750 Highway 121 Bypass, Ste 100, Lewisville, TX 75067
Information is deemed reliable but is not guaranteed.

The data relating to real estate for sale on this web site comes in part from the Broker Reciprocity Program of Georgia MLS. Real estate listings held by brokerage firms other than this broker are marked with the Broker Reciprocity logo and detailed information about them includes the name of the listing brokers. The broker providing this data believes it to be correct but advises interested parties to confirm them before relying on them in a purchase decision. Copyright 2025 Georgia MLS. All rights reserved.
Acworth Real Estate
The median home value in Acworth, GA is $389,000. This is lower than the county median home value of $400,900. The national median home value is $338,100. The average price of homes sold in Acworth, GA is $389,000. Approximately 58.48% of Acworth homes are owned, compared to 34.05% rented, while 7.47% are vacant. Acworth real estate listings include condos, townhomes, and single family homes for sale. Commercial properties are also available. If you see a property you’re interested in, contact a Acworth real estate agent to arrange a tour today!
Acworth, Georgia 30101 has a population of 22,330. Acworth 30101 is more family-centric than the surrounding county with 41.26% of the households containing married families with children. The county average for households married with children is 34.12%.
The median household income in Acworth, Georgia 30101 is $72,788. The median household income for the surrounding county is $86,013 compared to the national median of $69,021. The median age of people living in Acworth 30101 is 36.1 years.
Acworth Weather
The average high temperature in July is 88.9 degrees, with an average low temperature in January of 29.8 degrees. The average rainfall is approximately 51.7 inches per year, with 1.8 inches of snow per year.




