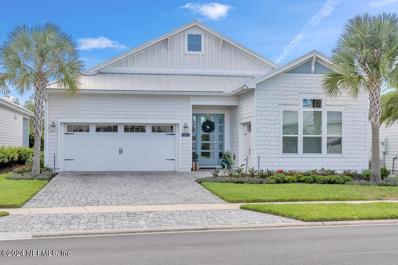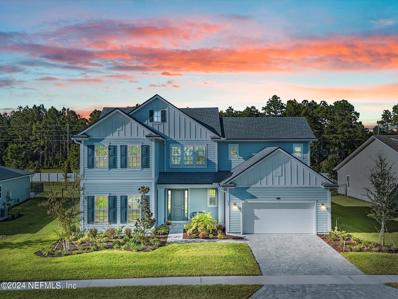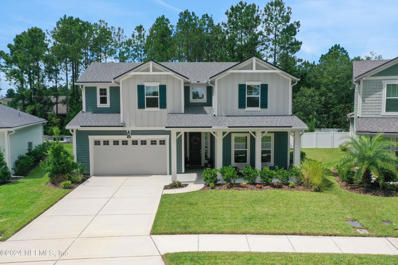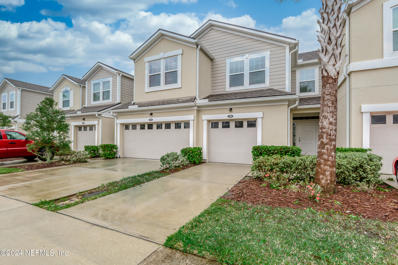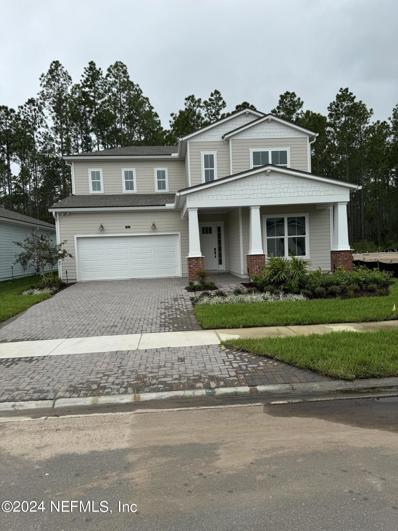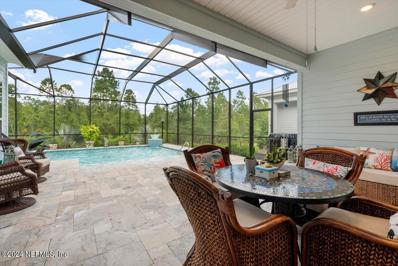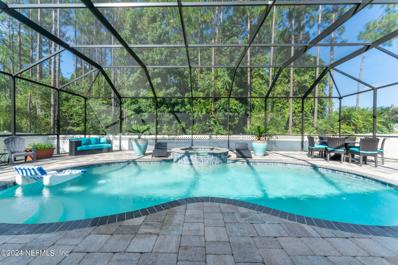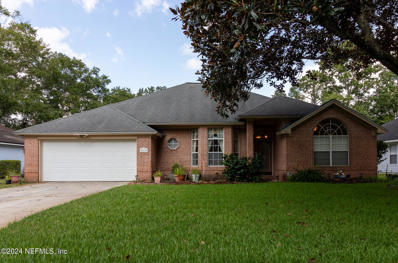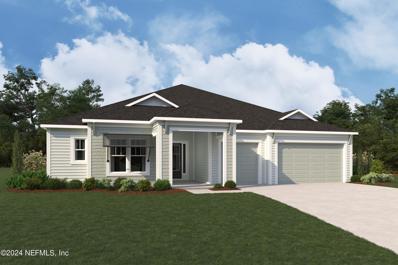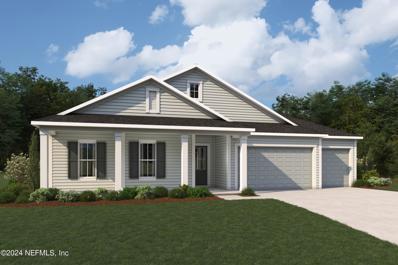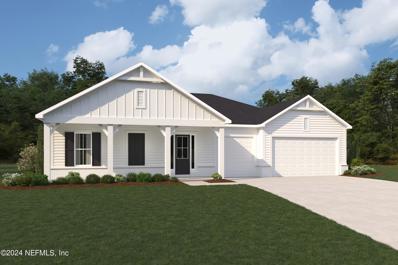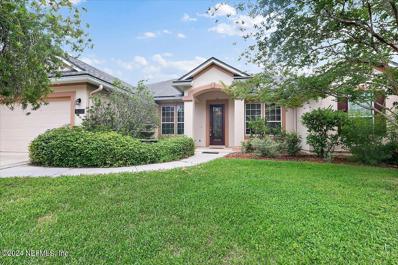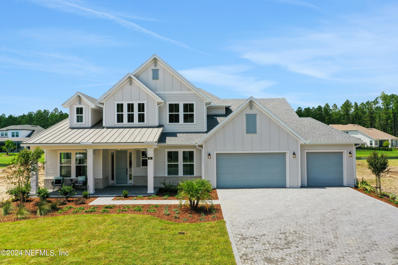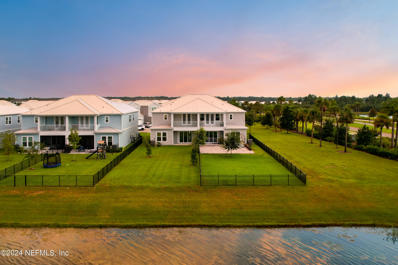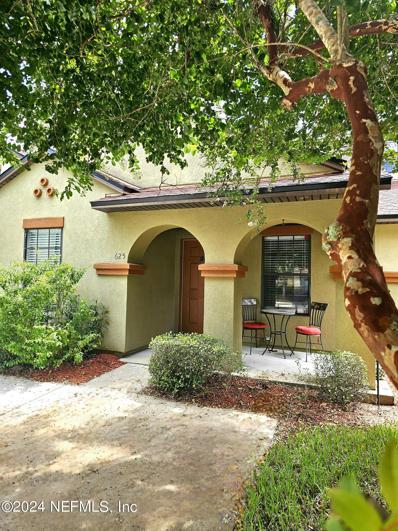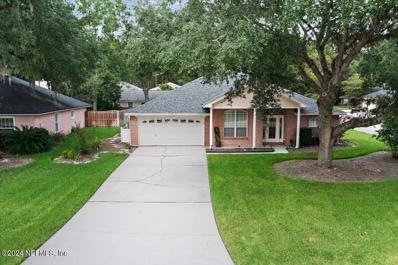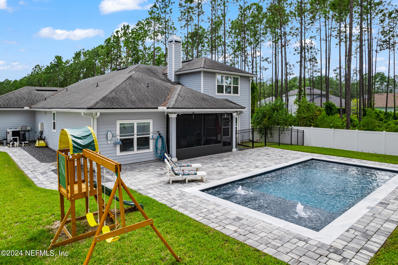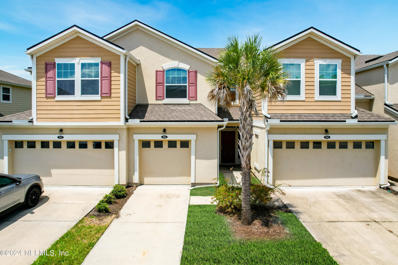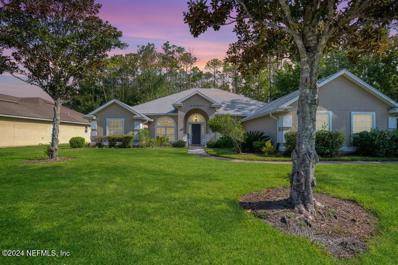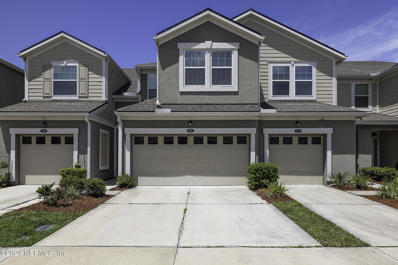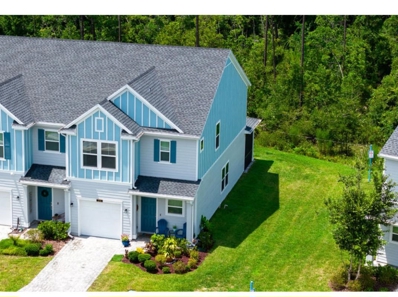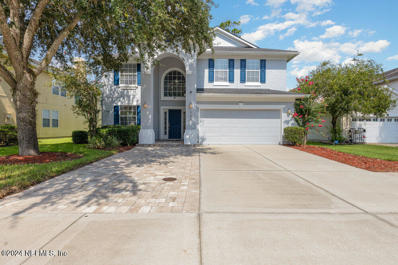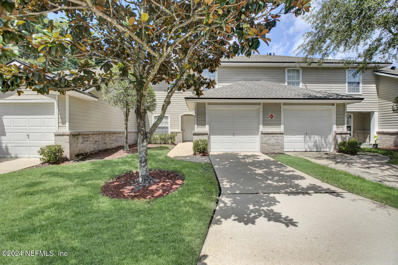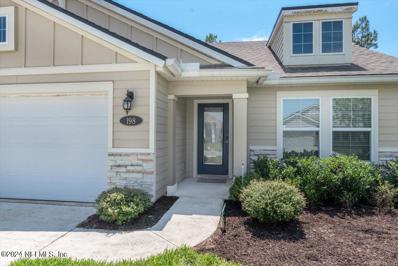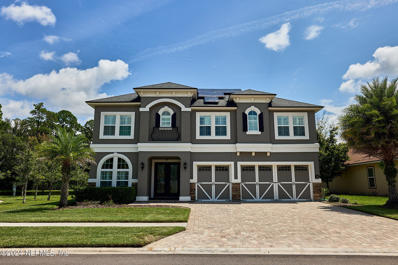Saint Johns FL Homes for Rent
- Type:
- Single Family
- Sq.Ft.:
- 3,551
- Status:
- Active
- Beds:
- 4
- Lot size:
- 0.16 Acres
- Year built:
- 2020
- Baths:
- 3.00
- MLS#:
- 2044909
- Subdivision:
- Beachwalk
ADDITIONAL INFORMATION
Your stunning, better-than-new ranch-style home awaits in highly sought-after Beachwalk - just three homes and a short stroll away from Northeast Florida's only man-made crystal-clear 14-acre lagoon. Plus, your nearly $33,000 CDD BOND has been PAID IN FULL, and seller will pay your $5,000 Beachwalk Club initiation fee with an acceptable offer! This master-planned community sits minutes from I-95 and less than 20 minutes from the beach, in the center of North Saint Johns County's most desirable area. Drive through the neighborhood gates, complete with guard monitoring, and into your front-facing and courtyard entry garages, designed to perfectly accommodate two full-size cars and golf cart. Enter through your beautiful 8-foot glass front door with custom plantation shutters into a space of soaring ceilings and modern luxury. This impeccable home features ceramic wood-look tile in all entertaining areas and impressive architectural upgrades, including tray ceilings and crown molding throughout. The master chef's kitchen boasts Quartz countertops, high-end Electrolux appliances, double ovens, built-in microwave drawer, oversized gas cooktop, stainless steel hood with glass accents, under-cabinet lighting, and glass tile backsplash. This exquisitely appointed kitchen overlooks the expansive dining area, great room, and true indoor-to-outdoor living space, offering tranquil preserve views from the screened lanai. The spa-like primary suite includes tray ceilings, private lanai entry, elegantly styled primary bath with large walk-in shower, and expansive closet. All three additional guest bedrooms include Jack-and-Jill bathrooms for privacy and functionality. No detail has been left untouched, with high-end lighting and fixtures throughout, water softener system, pavered driveway and lanai, lush landscaping, remote control custom lanai shades for a darkening effect, when desired (or retract the shades to view the most incredible sunset views in the evenings). Awaiting the most discerning of buyers, this immaculately kept residence promises an unparalleled lifestyle in a friendly, flourishing community that's within walking distance from highly rated Beachside High and minutes from Saint Johns County's newest K-8 school - Lakeside Academy. Enjoy exclusive access to Beachwalk's sprawling lagoon, featuring a variety of water activities including swimming, kayaking, paddleboarding, and sailing, as well as 40-foot dual water slides, and a 3,000 square foot swim-up bar. Other amenities include a doggy splash park, 18-hole golf putting course, Tru-Har tennis courts, state-of-the-art fitness center, and a clubhouse with restaurant and dining options. Your search ends here - this is the home you've been waiting for! Call for more information or to schedule your private tour - and to ask for our low interest rate offer from our preferred lender!
- Type:
- Single Family
- Sq.Ft.:
- n/a
- Status:
- Active
- Beds:
- 5
- Year built:
- 2022
- Baths:
- 4.00
- MLS#:
- 2044834
- Subdivision:
- Bartram Ranch
ADDITIONAL INFORMATION
Why wait to Build When You Can Own This Move-In Ready Masterpiece? Discover the epitome of luxury living in this like-new, upgraded 3,746 square foot residence within the coveted Bartram Ranch community. With 5 spacious bedrooms, 3 full baths, and 1 half bath, it's perfect for families of all sizes. Step inside to a grand 20-foot two-story foyer adorned with a breathtaking chandelier. The impressive Julington showcases a grand staircase and opens to a private guest room and to the office with double-door entry. The expansive kitchen, a chef's dream, boasts a large center island with seating, ample counter & cabinet space, a walk-in pantry, and an open view of the dining room, the great room, and the covered lanai. The primary bedroom suite is a true oasis, featuring a tray ceiling, a large walk-in closet with convenient access to the laundry room, and a spa-like bathroom with dual vanities, a luxurious jacuzzi tub, a massive glass-enclosed super shower with seat. Outside, your private retreat awaits. The expansive fully screened-in lanai, equipped with an automated roller shade, leads to an additional extended patio laid with travertine tile. The outdoor kitchen, complete with a five-burner grill, flat cooktop, stainless steel vent hood, and functional sink, is perfect for entertaining guests. Enjoy the serene ambiance created by the lush greenery surrounding the property. The tandem garage offers ample extra space and has been upgraded with epoxy flooring and a Tesla Charger. Other highlights include a covered front entry, spacious second-floor secondary bedrooms with walk-in closets, a huge second-floor bonus/flex room, and a foyer overlook. This move-in ready home offers the perfect combination of luxury, convenience, and style. Don't miss this opportunity to make it yours!
$900,000
63 Box Camp Drive St Johns, FL 32259
- Type:
- Single Family
- Sq.Ft.:
- n/a
- Status:
- Active
- Beds:
- 5
- Lot size:
- 0.21 Acres
- Year built:
- 2020
- Baths:
- 4.00
- MLS#:
- 2043688
- Subdivision:
- Rivertown
ADDITIONAL INFORMATION
Experience elevated living at 63 Box Camp Dr, nestled in the sought-after Wales Floor plan by Mattamy Homes within the vibrant Rivertown community. This exquisite residence offers a tranquil lifestyle with a preserve backyard, a screened-in pool featuring a relaxing pool ledge, and a two-car garage plus tandem. The gourmet kitchen is a chef's dream with a sleek island, stainless steel hood, wine fridge, and gas cooktop. The spa-like primary bathroom boasts a ceiling-high glass enclosure, rain shower head, rock-style flooring, dual vanities flanking a luxurious tub, and an expansive walk-in closet. Residents enjoy Rivertown's top-tier amenities, including a riverfront pool, café, game room, tennis and basketball courts, dog parks, fitness trail, a lap pool, and the RiverLodge with a lazy river. Positioned across from a park, this home combines elegance, serenity, and a resort-style lifestyle, making every day feel like a vacation.
$320,000
159 Nelson Lane St Johns, FL 32259
- Type:
- Townhouse
- Sq.Ft.:
- n/a
- Status:
- Active
- Beds:
- 3
- Lot size:
- 0.06 Acres
- Year built:
- 2017
- Baths:
- 3.00
- MLS#:
- 2042350
- Subdivision:
- Durbin Crossing
ADDITIONAL INFORMATION
New Price! Leave the yardwork to others while you enjoy the convenience of townhome living in this 3 bedroom, 2.5 bath home in St. Johns County. The well-kept home has new interior paint, tile floors on the main level, upstairs laundry, a screened patio, garage and nearby guest parking. Conveniently located near A-rated schools, shopping, medical care, dining, recreation and highways. Palisades at Durbin Crossing is a small, established townhome community built by Mattamy Homes, within Durbin Crossing. Owners have full access to all Durbin Crossing amenities and activities.
- Type:
- Single Family
- Sq.Ft.:
- n/a
- Status:
- Active
- Beds:
- 4
- Year built:
- 2024
- Baths:
- 4.00
- MLS#:
- 2044669
- Subdivision:
- Mill Creek Forest
ADDITIONAL INFORMATION
**Ask About Closing Cost Incentives**HOME COMPLETED. No CDD Fee, located in the heart of St. Johns county. This Ella floorplan features 4 bedrooms and 4 bathrooms with the primary bedroom on the first floor, Gourmet Kitchen. This home also includes a loft space and office. Home is located on preserve lot.
Open House:
Saturday, 11/23 1:00-3:00PM
- Type:
- Single Family
- Sq.Ft.:
- n/a
- Status:
- Active
- Beds:
- 3
- Lot size:
- 0.18 Acres
- Year built:
- 2022
- Baths:
- 3.00
- MLS#:
- 2044614
- Subdivision:
- Beachwalk
ADDITIONAL INFORMATION
*OPEN HOUSE 11/23 1PM-3PM* SELLERS TO CONTRIBUTE $5000 TOWARDS BUYERS CLOSING COSTS, PREPAIDS AND/OR RATE BUY DOWN* Experience the pinnacle of luxury living in this extraordinary residence within Dorado at Beachwalk community. This exquisite 3-bedroom, 3-bath home offers an unparalleled blend of sophistication & tranquility. Set amidst a premium preserve lot, the property invites you to unwind in style. The meticulously designed outdoor living space features a screened-in lanai and heated pool area with travertine tile. The lanai features a gourmet summer kitchen with granite countertops, stack stone base & a Blaze Grill. Step inside to be greeted by high-end finishes & a kitchen adorned with Viking appliances. The dining room, illuminated by a stunning Schonbek chandelier, sets the stage for elegant entertaining. Retreat to the master suite, where luxury knows no bounds. Enjoy a spa-like super shower featuring marble rock floors & dual shower heads. The private wine bar is the perfect place to unwind & indulge in your favorite vintages. This is more than just a home; it's a lifestyle.
- Type:
- Single Family
- Sq.Ft.:
- n/a
- Status:
- Active
- Beds:
- 4
- Lot size:
- 0.23 Acres
- Year built:
- 2017
- Baths:
- 3.00
- MLS#:
- 2041575
- Subdivision:
- Aberdeen
ADDITIONAL INFORMATION
This stunning single-story Saltwater POOL home with a new screened enclosure & spa, is packed with upgrades! The spacious floor plan features 10-foot ceilings and 8-foot doors throughout...giving it a bright open feeling. Wood-look porcelain tile seamlessly covers all the main living areas, while the bedrooms boast new matching hardwood floors (no carpet anywhere). Enjoy a refreshing drink on the screened lanai while your family enjoys the expanded pavered pool deck & hot tub this summer! You won't have to worry about any bugs with this NEW Enclosure! The amazing kitchen is equipped with a massive island, high-end level 5 granite, a wall oven, & an induction cooktop. Additional upgrades include a wide pavered driveway, a 3-car garage, new light fixtures, triple sliders, a frameless shower door, trey ceilings in the master & family rooms, and a fully fenced preserve lot. Enjoy the peace and quiet around you! Amazing schools and shopping are nearby in this popular location of St Johns!
$454,900
217 Clover Court St Johns, FL 32259
- Type:
- Single Family
- Sq.Ft.:
- 2,988
- Status:
- Active
- Beds:
- 3
- Lot size:
- 0.19 Acres
- Year built:
- 1994
- Baths:
- 2.00
- MLS#:
- 2044473
- Subdivision:
- Julington Creek Plan
ADDITIONAL INFORMATION
*Charming 3-Bedroom, 2-Bathroom Home in Julington Creek Plantation** Discover this delightful 3-bedroom, 2-bathroom home in the highly desirable Julington Creek Plantation. Offering a perfect blend of comfort, style, and versatility, this home is ready to meet all your needs. This home features a bonus room/office with a vaulted ceiling, this versatile space can be used as a home office, playroom, or guest room. Host dinners and special occasions in the separate dining room. Enjoy the spacious kitchen overlooking the family room, complete with breakfast bar and a cozy breakfast nook that is perfect for casual dining. The very large walk-in pantry has plenty of storage space for all your kitchen essentials. Enjoy a serene retreat in the master suite with and ensuite bathroom, walk-in closet, and private access the back patio and backyard. The 2-car garage provides for ample storage and convenience. This home also features a separate indoor laundry room adding to its functionality. Residence of Julington Creek enjoy scenic walking, running, and biking trails that wind through miles of landscaped roadways. They also enjoy a mixture of amenities, aquatic programming, childcare & community activities, fitness & wellness classes, sporting events, and much more. This home offers the perfect blend of tranquility, functionality, and convenience, with easy access to top-rated schools, shopping, and dining. Don't miss outschedule a showing today!
$919,053
46 Albright Court St Johns, FL 32259
- Type:
- Single Family
- Sq.Ft.:
- n/a
- Status:
- Active
- Beds:
- 4
- Baths:
- 4.00
- MLS#:
- 2044294
- Subdivision:
- Rivertown Vista
ADDITIONAL INFORMATION
LOT 2 - Our newly designed Topaz floor plan features an open spacious layout w/ 4 bedrooms, a study, 3.5 bathrooms & 3 car garage! The chefs kitchen has an excellent amount of cabinets, quartz counter-tops, walk-in pantry & stainless steel Whirlpool appliances (cook-top, double oven, microwave & dishwasher). The home features multiple trey ceilings including the master suite. Master bath has our super shower w/quartz counter tops, double sink, & tile floor. There are wood-look tile floors in all but the bedrooms. The outdoor living space is fantastic! Large covered & screened lanai with gas stub. RIVERTOWN is a master-planned community nestled along the pristine shores of the St Johns River. Each amenity is geared toward staying fit, meeting new friends, trying new activities, and having fun in NE FL's sunshine. RiverTown is designed to connect its residents to the beautiful natural surroundings with neighborhood parks overlooking picturesque lakes & preserve, w/miles of trails.
$878,484
84 Albright Court St Johns, FL 32259
- Type:
- Single Family
- Sq.Ft.:
- n/a
- Status:
- Active
- Beds:
- 4
- Baths:
- 4.00
- MLS#:
- 2044283
- Subdivision:
- Rivertown Vista
ADDITIONAL INFORMATION
LOT 4 -The Garnet is 4-bedroom, 3.5-bath w/3,022 sq ft living space & 3-car garage. This floorplan seamlessly blends comfort & versatility, perfect for your lifestyle. The open & airy Great Room is ideal for gatherings & intimate family moments. Next to the kitchen island, the dining room can serve as an inviting breakfast nook or space for formal dinners. The chef's kitchen, complete w/walk-in pantry & a morning kitchen, overlooks the Great Room. Expansive windows & the option of sliding glass or hideaway doors extend the lanai, allowing natural light to flood the open-concept area. RIVERTOWN is a master-planned community nestled along the pristine shores of the St Johns River. Each amenity is geared toward staying fit, meeting new friends, trying new activities, and having fun in northeast FL's sunshine. RiverTown is designed to to connect its residents to the beautiful natural surroundings with neighborhood parks overlooking picturesque lakes & preserve, w/miles of trails.
$851,009
34 Albright Court St Johns, FL 32259
- Type:
- Single Family
- Sq.Ft.:
- n/a
- Status:
- Active
- Beds:
- 3
- Baths:
- 3.00
- MLS#:
- 2044270
- Subdivision:
- Rivertown Vista
ADDITIONAL INFORMATION
LOT 1 - The Opal floor plan located on a corner homesite with our beautiful farmhouse elevation showcases many upgraded options, including 16' sliding glass hideaway doors, an extended covered lanai, stop and drop area, chef's kitchen, study, and a super shower in the owner's suite. RIVERTOWN is a master-planned community nestled along the pristine shores of the St Johns River. Each amenity is geared toward staying fit, meeting new friends, trying new activities, and having fun in northeast FL's sunshine. RiverTown is designed to connect its residents to the beautiful natural surroundings with neighborhood parks overlooking picturesque lakes and preserve, w/miles of trails.
$590,000
420 Chattan Way St Johns, FL 32259
- Type:
- Single Family
- Sq.Ft.:
- n/a
- Status:
- Active
- Beds:
- 4
- Lot size:
- 0.22 Acres
- Year built:
- 2009
- Baths:
- 3.00
- MLS#:
- 2035708
- Subdivision:
- Aberdeen
ADDITIONAL INFORMATION
CDD Fee Paid Off! Experience the Florida lifestyle with a stunning pool enclosed by a spacious cage, offering tranquil views of a pond frequented by diverse wildlife. The generous covered area by the pool is ideal for stylish entertaining. This 4-bedroom, 3-bath home with a designated office, features numerous special touches, including built-ins in both the family room and office, providing ample storage and a touch of elegance. The kitchen is equipped with granite countertops, 42'' cabinets, and stainless steel appliances. A walk-in pantry and a large laundry room with additional storage add practical convenience. Freshly painted interior and new carpet in the bedrooms and dining room give the home a refreshed feel. You'll also enjoy resort-style amenities with easy access to 9B, I-295, and I-95, and a short distance to Durbin Pavilion and local restaurants. Low HOA, CDD Fee Paid Off (Operations & Maitenance remain) Don't miss the chance to own this piece of paradise!
$1,110,000
89 Sullivan Place St Johns, FL 32259
- Type:
- Single Family
- Sq.Ft.:
- 4,894
- Status:
- Active
- Beds:
- 5
- Lot size:
- 0.25 Acres
- Year built:
- 2024
- Baths:
- 6.00
- MLS#:
- 2025038
- Subdivision:
- Highpointe At Rivertown
ADDITIONAL INFORMATION
Step into luxury in this exquisite BRAND NEW home in the esteemed High Pointe subdivision of RiverTown. Crafted by Tidewater Homes, completion is slated for August '24! Enjoy a bright, open living area with vaulted foyer and hardwood floors. With five bedrooms, including primary and guest suites on the ground floor, this home offers over 3,600 sqft on an 80-foot lot with serene pond views. The gourmet kitchen features high-end appliances, a spacious island, floor-to-ceiling cabinetry, quartz countertops, and a butler's pantry. Additional features include an outdoor half bath, gas fireplace, built-in storage, and designer light fixtures. RiverTown amenities include pools, tennis, basketball courts, clubhouse, riverfront cafe, and lazy river.
- Type:
- Townhouse
- Sq.Ft.:
- n/a
- Status:
- Active
- Beds:
- 4
- Lot size:
- 0.16 Acres
- Year built:
- 2022
- Baths:
- 3.00
- MLS#:
- 2044057
- Subdivision:
- Beachwalk
ADDITIONAL INFORMATION
Discover the elegance of 603 Rum Runner Way, a stunning villa situated in the coveted Beachwalk community, renowned for its exceptional resort-style living. Walk three minutes to the 14-acre blue lagoon with pristine white sand beaches,. This meticulously designed home features high-quality finishes and an inviting, open layout, enhanced by approximately $110,000 in builder upgrades. The centerpiece of the home is its modern kitchen, boasting sleek quartz countertops, double oven, gas range cooktop, deep sink and stylish porcelain backsplash. Wood-tone tile floors flow seamlessly throughout the space, while high ceilings create an expansive feel. Designer pendant lights and contemporary fixtures add to the sophisticated ambiance. Step outside to the covered patio, where you'll enjoy serene water views and a generously sized yard—perfect for relaxation and entertaining. Beachwalk is renowned for its world-class amenities, perfect for swimming, kayaking and paddle boarding. Residents enjoy a swim-up bar, water slides, pirate playground, island-style clubhouse, members only restaurant, fitness center, volleyball, pickleball, tennis courts and putting green. The Laguna Dog Splash Park adds a fun twist for furry friends, ensuring a wealth of recreational activities for everyone. Ideal for all ages with the added convenience of having Beachside High School in the community. $5000 Beachwalk Club initiation fee included and CDD bond paid with this luxury villa. Looking ahead, Beachwalk is set to expand with a 47-acre development featuring 130-room Margaritaville hotel, restaurants and retail spaces. Conveniently located just 18 miles from Downtown St. Augustine and 24 miles from Downtown Jacksonville, this home offers easy access to shopping, dining and beautiful beaches. Nothing compares.
- Type:
- Townhouse
- Sq.Ft.:
- n/a
- Status:
- Active
- Beds:
- 2
- Year built:
- 2004
- Baths:
- 2.00
- MLS#:
- 2044046
- Subdivision:
- Julington Creek
ADDITIONAL INFORMATION
Prime Real Estate in the desirable Julington Creek neighborhood. 2 bedroom, 2 bath, townhome with an amazing water view. The best schools and shopping, all minutes from your new home. Don't miss out!
- Type:
- Single Family
- Sq.Ft.:
- n/a
- Status:
- Active
- Beds:
- 3
- Lot size:
- 0.23 Acres
- Year built:
- 1996
- Baths:
- 2.00
- MLS#:
- 2044025
- Subdivision:
- The Parkes
ADDITIONAL INFORMATION
You won't want to miss this spacious corner lot with a large covered patio on the back perfect for relaxing evenings grilling and chilling. Gutters surround this brick home and there is a free flowing Artesian well. Upon entering, check out the beautiful marble foyer floor and the separate dining room and sitting room. This home has a split bedroom design centered with a large, open family room. Note the newer roof, AC and flooring and other upgrades throughout the home such as the crown molding, 5'' baseboards and plantation shutters, just to name a few. The kitchen is roomy, allowing a breakfast table and plenty of cabinet space. Speaking of plenty, the amenities are plentiful, but the dues are not! Don't miss out, come see it for yourself!
- Type:
- Single Family
- Sq.Ft.:
- n/a
- Status:
- Active
- Beds:
- 6
- Lot size:
- 0.36 Acres
- Year built:
- 2018
- Baths:
- 4.00
- MLS#:
- 2043552
- Subdivision:
- Durbin Creek Estates
ADDITIONAL INFORMATION
Look no further- this home has it all! This open floor plan home boast 6 bedrooms including a loft, 4 full baths, a 3 car garage and a beautiful heated pool. This home is perfect for entertaining; with its long private driveway, plenty of guests can come visit and the loft upstairs has a bathroom and closet, making it useful as a in-law suite or a guest bedroom. Off from the main entrance, its master bedroom has a spacious walk-in closet and a garden tub in the bathroom. The kitchen overlooks the living and dining room combo and has granite countertops, stainless steel appliances and high cabinets. The screened in lanai is wired with gas and water for an outdoor kitchen and overlooks the beautiful pool. The fenced in backyard does have a small pet area as well. Owner recently added a UV air handler, leaf filter/gutter covers, a whole home water softener system and got the interior painted. This is a bigger lot as well! Your next home awaits!
- Type:
- Townhouse
- Sq.Ft.:
- 1,962
- Status:
- Active
- Beds:
- 3
- Lot size:
- 0.05 Acres
- Year built:
- 2017
- Baths:
- 3.00
- MLS#:
- 2043950
- Subdivision:
- Durbin Crossing
ADDITIONAL INFORMATION
3 bedroom, 2.5 bath townhome. All bedrooms and laundry upstairs. Owners suite with double sink, garden tub, separate shower and a walk in closet. Screened rear patio. Located in the top rated St. Johns county school district. Enjoy your Durbin Crossing amenities and events. Residents can rent the social hall and facilities for personal use. Close to Durbin Pavilion shopping and eateries. Easy access to 9B and I-95. The information is considered reliable but not guaranteed. The buyer is responsible for verifying all information.
- Type:
- Single Family
- Sq.Ft.:
- n/a
- Status:
- Active
- Beds:
- 5
- Lot size:
- 0.43 Acres
- Year built:
- 2003
- Baths:
- 4.00
- MLS#:
- 2043809
- Subdivision:
- Greenfield
ADDITIONAL INFORMATION
PRICE IMPROVEMENT! Discover this beautifully designed 5-bedroom, 4-bathroom residence nestled on a quiet cul-de-sac in a gated community. Featuring a spacious open floor plan and high ceilings, this home is perfect for both family living and entertaining. The split bedroom layout provides added privacy, while the stunning wood accent wall in the living room adds a touch of elegance. The gourmet kitchen boasts beautiful granite countertops and ample cabinetry, making it a perfect space for preparing meals and hosting gatherings. Enjoy the versatility of a Jack and Jill bath and the luxury of a large screened lanai that overlooks a serene nature preserve, offering a tranquil backdrop for outdoor relaxation. The backyard also provides additional privacy with its side nature views. The three-car garage provides plenty of space for vehicles and storage, and the community features a playground and athletic field for family fun. Situated in St. Johns County with A-rated schools, this home offers the ideal combination of convenience, comfort, and style. Don't miss out on the opportunity to make this exceptional property your own!
- Type:
- Townhouse
- Sq.Ft.:
- n/a
- Status:
- Active
- Beds:
- 3
- Year built:
- 2017
- Baths:
- 3.00
- MLS#:
- 2043562
- Subdivision:
- Durbin Crossing
ADDITIONAL INFORMATION
PREFERRED LENDER GIVING 1% TOWARDS CLOSING COST! Featuring 3 spacious bedrooms and 2.5 designer bathrooms, every inch of this home has been thoughtfully crafted for comfort and sophistication. A rare 2-car garage complete with an EV charging outlet makes this townhome as practical as it is stylish. Step into a world of modern luxury and effortless style with this beautifully maintained 2-story townhome, nestled in the heart of St. Johns. From the moment you arrive, you'll be captivated by the perfect blend of elegance and convenience that defines this exceptional residence. The main level showcases gleaming tile flooring, guiding you through an open-concept living space that invites you to relax and entertain. The gourmet kitchen includes 42-inch custom cabinetry, beautiful stainless steel appliances—perfect for creating memorable meals and lasting impressions. With countless amenities and a location that puts you in the center of everything, this townhome isn't just a place to liveit's a lifestyle. Washer, dryer, stove, microwave, and dishwasheronly 2 years old, with the washer and dryer still under warranty (4 years total) New AC external unit (condenser) installed in December 2023 (10-year warranty) Carefully selected upgrades during and after construction include: Expanded kitchen island Pantry cabinet Upgraded quartz countertops and cabinetry Elegant accent wall in the dining room Luxurious tub and shower in the primary bathroom Stylish kitchen backsplash Upgraded bathroom tiles (original option was plastic enclosure) This home offers a perfect blend of modern convenience, luxury, and styletruly a must-see!
$359,500
236 BORACAY CIR St Johns, FL 32259
- Type:
- Townhouse
- Sq.Ft.:
- 1,805
- Status:
- Active
- Beds:
- 3
- Lot size:
- 0.11 Acres
- Year built:
- 2022
- Baths:
- 3.00
- MLS#:
- 243917
- Subdivision:
- Twin Creeks
ADDITIONAL INFORMATION
This stunning home in Beachwalk offers a remarkable blend of tranquility, recreation, and luxury amenities, making it a perfect retreat for those seeking a resort-style living experience. Inside, the home boasts a modern and open floor plan, highlighted by a beautifully upgraded kitchen with elegant quartz countertops and state-of-the-art stainless steel appliances. The spacious master suite is a true sanctuary, featuring a generous walk-in closet and a luxurious master bathroom equipped with a floor-to-ceiling tiled shower and dual vanities. Additional upgrades throughout the home include a water softener, soft-close kitchen cabinets, ceiling fans, and an epoxy garage floor, enhancing both comfort and functionality. This home is ready for you to enjoy with furniture negotiable for an easy move-in and a barely lived-in condition. The screened-in lanai offers serene views of a tranquil forest , perfect for relaxation. The property features an expansive 14-acre lagoon, ideal for kayaking
- Type:
- Single Family
- Sq.Ft.:
- n/a
- Status:
- Active
- Beds:
- 6
- Lot size:
- 0.22 Acres
- Year built:
- 2006
- Baths:
- 4.00
- MLS#:
- 2043380
- Subdivision:
- Cypress Trace
ADDITIONAL INFORMATION
This beautifully remodeled home feels like new and is ready for its next owner! Located in a sought-after gated community with no CDD fees, low HOA dues, and access to top-rated schools, this property offers a lifestyle of comfort and convenience. Enjoy low taxes and reduced electric costs, thanks to the new energy-efficient upgrades. The community amenities are outstanding, including a pool, tennis courts, basketball courts, walking trails, and more. This home boasts numerous high-end upgrades, including a brand-new roof with solar vent fans and two Lennox 20 SEER A/C units with a 10-year warranty. The property also features a commercial-grade water filtration and softening system, an 80-gallon hybrid water heater, and a Tesla electric car charger. The exterior has been refreshed with Behr elastomeric paint, while the interior has new paint throughout, new carpet, and luxury vinyl flooring. The bathrooms have been updated with sleek granite countertops, sinks, and faucets, and custom closets have been installed in every room for maximum storage. Modern blinds, upgraded light fixtures, ceiling fans, new door hardware, and bathroom fixtures complete the home's fresh look. The kitchen is a chef's dream, featuring Samsung and LG stainless steel appliances that blend both style and functionality. This home is the perfect blend of luxury and practicality, offering all the modern conveniences you need. Don't miss your chance to own this upgraded gem!
- Type:
- Townhouse
- Sq.Ft.:
- n/a
- Status:
- Active
- Beds:
- 3
- Lot size:
- 0.04 Acres
- Year built:
- 2003
- Baths:
- 3.00
- MLS#:
- 2043239
- Subdivision:
- Southbridge
ADDITIONAL INFORMATION
Welcome to 700 S Covered Bridge, located in the desirable area of St. Johns, FL. This well-maintained townhouse features an open-concept living area that offers plenty of natural light and a functional layout, ideal for everyday living. The kitchen is equipped with stainless steel appliances and ample counter space, along with a breakfast nook for casual dining. Upstairs, the home offers spacious bedrooms with ample closet space. The master bedroom includes an ensuite bathroom for added convenience. The property also features a private backyard with a patio, providing a low-maintenance outdoor area. Located in a great neighborhood (Julington Creek Planation and its amazing amenities), this home is close to top-rated schools, shopping, dining, and recreational amenities. This property is a solid choice for those seeking a practical and comfortable living space in St. Johns. Schedule a showing to see all that 700 S Covered Bridge has to offer.
- Type:
- Single Family
- Sq.Ft.:
- 2,177
- Status:
- Active
- Beds:
- 4
- Lot size:
- 0.16 Acres
- Year built:
- 2017
- Baths:
- 2.00
- MLS#:
- 2043090
- Subdivision:
- Aberdeen
ADDITIONAL INFORMATION
Welcome to your DREAM Home in the Sought After Aberdeen Neighborhood! This Stunning 4-Bedroom, 2-Bathroom Home offers Comfort, Style, and Convenience. Located in a Tranquil Cul-de-Sac, Enjoy Privacy and Peace within the Top-Rated St Johns Schools. Enter to Find Beautiful Wood-Look Tile Flooring throughout the Main and Wet Areas. The Upgraded Kitchen features a Spacious Island, Elegant Crown Molding, and Stainless Steel Appliances. The Owner's Suite boasts a Tray Ceiling, Double Sinks, Large Bathtub, Separate Shower, and Walk-in Closet. Relax on the Covered Back Patio or in the Fenced Backyard. Enjoy Community Amenities like Pools, Sports Fields, Trails, and More. Don't Miss Out—Contact Us Today to Schedule a Viewing!
$829,900
324 Tate Lane St Johns, FL 32259
- Type:
- Single Family
- Sq.Ft.:
- 3,901
- Status:
- Active
- Beds:
- 5
- Lot size:
- 0.18 Acres
- Year built:
- 2015
- Baths:
- 5.00
- MLS#:
- 2042923
- Subdivision:
- Mill Creek Plantation
ADDITIONAL INFORMATION
SELLER FINANCING AVAILABE AT A BETTER RATE THAN BANKS With plenty of room for the large or growing family, home has something for everyone. Family fun nights in the game room. Use the built in study stations for home work or work from home in the Media room. Upgraded cat 5 wiring means this home can handle all the electronics with ease. The family chef will love the upgraded kitchen and butler's pantry. Imagine the family at Christmas enjoying the linear fireplace. Relax in PEACE in the stunning owner oasis with a GORGEOUS private bath! Enjoy outdoor living with the best lot in the neighborhood with a lake to preserve view, outdoor fire pit, and built in spa. Easy lawn maintenance with irrigation system, fenced in yard, and an invisible fence for the pooch. Outdoor Bose speaker system, let's enjoy your favorite music while relaxing in spa or Grilling out with friends. Too many lavish upgrades to share on this space. YOU MUST COME AND SEE THIS GEM YOURSELF.

Andrea Conner, License #BK3437731, Xome Inc., License #1043756, [email protected], 844-400-9663, 750 State Highway 121 Bypass, Suite 100, Lewisville, TX 75067

IDX information is provided exclusively for consumers' personal, non-commercial use and may not be used for any purpose other than to identify prospective properties consumers may be interested in purchasing, and that the data is deemed reliable by is not guaranteed accurate by the MLS. Copyright 2024, St Augustine Board of Realtors. All rights reserved.
Saint Johns Real Estate
The median home value in Saint Johns, FL is $625,729. The national median home value is $338,100. The average price of homes sold in Saint Johns, FL is $625,729. Saint Johns real estate listings include condos, townhomes, and single family homes for sale. Commercial properties are also available. If you see a property you’re interested in, contact a Saint Johns real estate agent to arrange a tour today!
Saint Johns Weather
