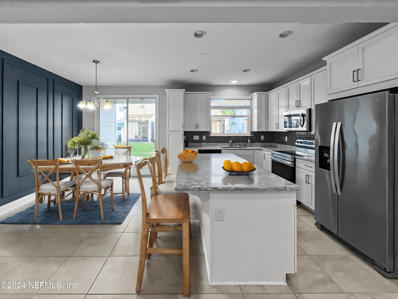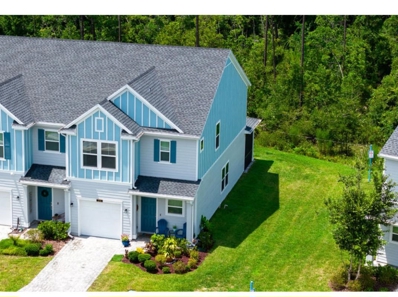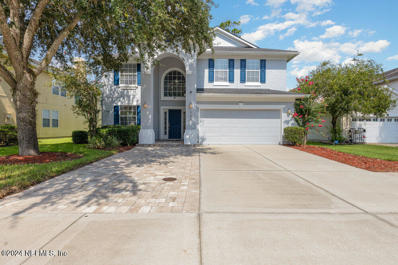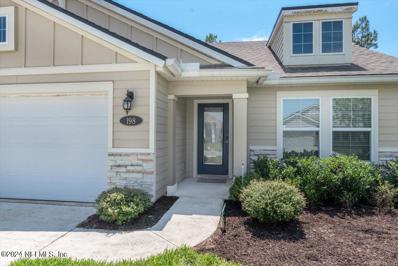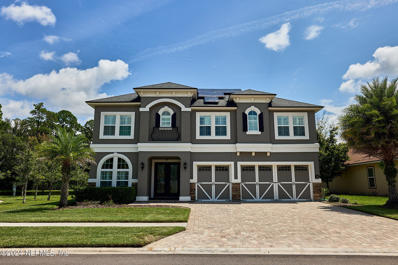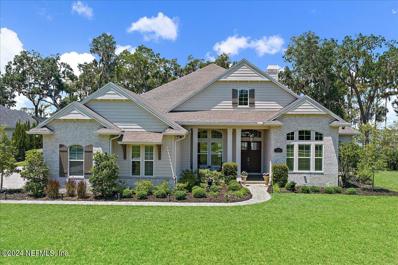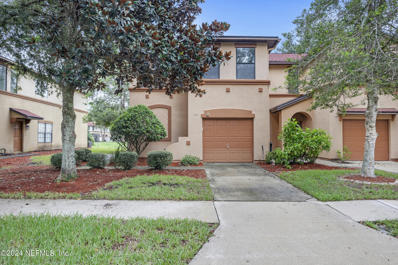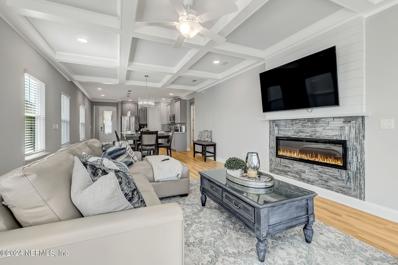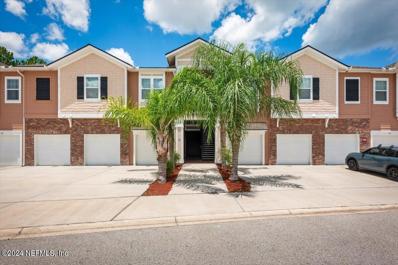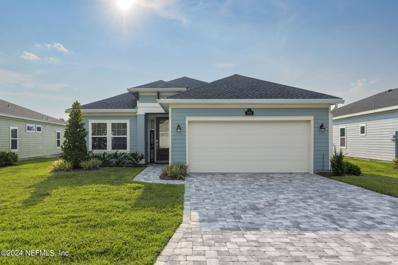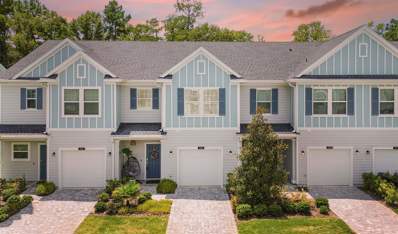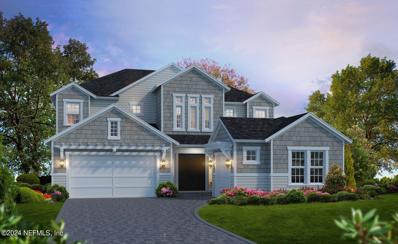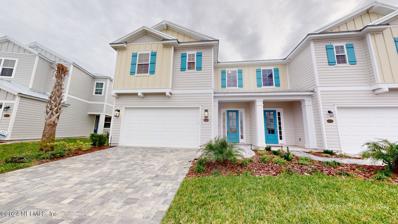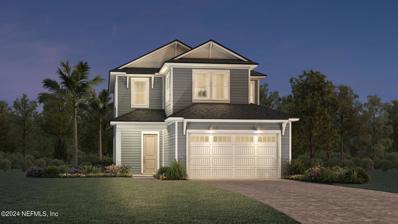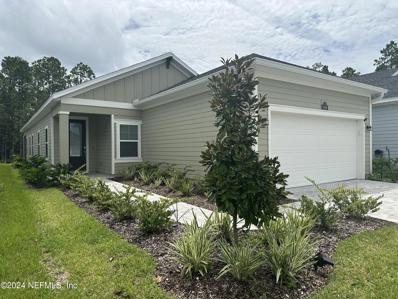Saint Johns FL Homes for Rent
- Type:
- Single Family
- Sq.Ft.:
- n/a
- Status:
- Active
- Beds:
- 5
- Lot size:
- 0.43 Acres
- Year built:
- 2003
- Baths:
- 4.00
- MLS#:
- 2043809
- Subdivision:
- Greenfield
ADDITIONAL INFORMATION
PRICE IMPROVEMENT! Discover this beautifully designed 5-bedroom, 4-bathroom residence nestled on a quiet cul-de-sac in a gated community. Featuring a spacious open floor plan and high ceilings, this home is perfect for both family living and entertaining. The split bedroom layout provides added privacy, while the stunning wood accent wall in the living room adds a touch of elegance. The gourmet kitchen boasts beautiful granite countertops and ample cabinetry, making it a perfect space for preparing meals and hosting gatherings. Enjoy the versatility of a Jack and Jill bath and the luxury of a large screened lanai that overlooks a serene nature preserve, offering a tranquil backdrop for outdoor relaxation. The backyard also provides additional privacy with its side nature views. The three-car garage provides plenty of space for vehicles and storage, and the community features a playground and athletic field for family fun. Situated in St. Johns County with A-rated schools, this home offers the ideal combination of convenience, comfort, and style. Don't miss out on the opportunity to make this exceptional property your own!
- Type:
- Townhouse
- Sq.Ft.:
- n/a
- Status:
- Active
- Beds:
- 3
- Year built:
- 2017
- Baths:
- 3.00
- MLS#:
- 2043562
- Subdivision:
- Durbin Crossing
ADDITIONAL INFORMATION
PREFERRED LENDER GIVING 1% TOWARDS CLOSING COST! Featuring 3 spacious bedrooms and 2.5 designer bathrooms, every inch of this home has been thoughtfully crafted for comfort and sophistication. A rare 2-car garage complete with an EV charging outlet makes this townhome as practical as it is stylish. Step into a world of modern luxury and effortless style with this beautifully maintained 2-story townhome, nestled in the heart of St. Johns. From the moment you arrive, you'll be captivated by the perfect blend of elegance and convenience that defines this exceptional residence. The main level showcases gleaming tile flooring, guiding you through an open-concept living space that invites you to relax and entertain. The gourmet kitchen includes 42-inch custom cabinetry, beautiful stainless steel appliances—perfect for creating memorable meals and lasting impressions. With countless amenities and a location that puts you in the center of everything, this townhome isn't just a place to liveit's a lifestyle. Washer, dryer, stove, microwave, and dishwasheronly 2 years old, with the washer and dryer still under warranty (4 years total) New AC external unit (condenser) installed in December 2023 (10-year warranty) Carefully selected upgrades during and after construction include: Expanded kitchen island Pantry cabinet Upgraded quartz countertops and cabinetry Elegant accent wall in the dining room Luxurious tub and shower in the primary bathroom Stylish kitchen backsplash Upgraded bathroom tiles (original option was plastic enclosure) This home offers a perfect blend of modern convenience, luxury, and styletruly a must-see!
$359,500
236 BORACAY CIR St Johns, FL 32259
- Type:
- Townhouse
- Sq.Ft.:
- 1,805
- Status:
- Active
- Beds:
- 3
- Lot size:
- 0.11 Acres
- Year built:
- 2022
- Baths:
- 3.00
- MLS#:
- 243917
- Subdivision:
- Twin Creeks
ADDITIONAL INFORMATION
This stunning home in Beachwalk offers a remarkable blend of tranquility, recreation, and luxury amenities, making it a perfect retreat for those seeking a resort-style living experience. Inside, the home boasts a modern and open floor plan, highlighted by a beautifully upgraded kitchen with elegant quartz countertops and state-of-the-art stainless steel appliances. The spacious master suite is a true sanctuary, featuring a generous walk-in closet and a luxurious master bathroom equipped with a floor-to-ceiling tiled shower and dual vanities. Additional upgrades throughout the home include a water softener, soft-close kitchen cabinets, ceiling fans, and an epoxy garage floor, enhancing both comfort and functionality. This home is ready for you to enjoy with furniture negotiable for an easy move-in and a barely lived-in condition. The screened-in lanai offers serene views of a tranquil forest , perfect for relaxation. The property features an expansive 14-acre lagoon, ideal for kayaking
- Type:
- Single Family
- Sq.Ft.:
- n/a
- Status:
- Active
- Beds:
- 6
- Lot size:
- 0.22 Acres
- Year built:
- 2006
- Baths:
- 4.00
- MLS#:
- 2043380
- Subdivision:
- Cypress Trace
ADDITIONAL INFORMATION
This beautifully remodeled home feels like new and is ready for its next owner! Located in a sought-after gated community with no CDD fees, low HOA dues, and access to top-rated schools, this property offers a lifestyle of comfort and convenience. Enjoy low taxes and reduced electric costs, thanks to the new energy-efficient upgrades. The community amenities are outstanding, including a pool, tennis courts, basketball courts, walking trails, and more. This home boasts numerous high-end upgrades, including a brand-new roof with solar vent fans and two Lennox 20 SEER A/C units with a 10-year warranty. The property also features a commercial-grade water filtration and softening system, an 80-gallon hybrid water heater, and a Tesla electric car charger. The exterior has been refreshed with Behr elastomeric paint, while the interior has new paint throughout, new carpet, and luxury vinyl flooring. The bathrooms have been updated with sleek granite countertops, sinks, and faucets, and custom closets have been installed in every room for maximum storage. Modern blinds, upgraded light fixtures, ceiling fans, new door hardware, and bathroom fixtures complete the home's fresh look. The kitchen is a chef's dream, featuring Samsung and LG stainless steel appliances that blend both style and functionality. This home is the perfect blend of luxury and practicality, offering all the modern conveniences you need. Don't miss your chance to own this upgraded gem!
- Type:
- Townhouse
- Sq.Ft.:
- n/a
- Status:
- Active
- Beds:
- 3
- Lot size:
- 0.04 Acres
- Year built:
- 2003
- Baths:
- 3.00
- MLS#:
- 2043239
- Subdivision:
- Southbridge
ADDITIONAL INFORMATION
Welcome to 700 S Covered Bridge, located in the desirable area of St. Johns, FL. This well-maintained townhouse features an open-concept living area that offers plenty of natural light and a functional layout, ideal for everyday living. The kitchen is equipped with stainless steel appliances and ample counter space, along with a breakfast nook for casual dining. Upstairs, the home offers spacious bedrooms with ample closet space. The master bedroom includes an ensuite bathroom for added convenience. The property also features a private backyard with a patio, providing a low-maintenance outdoor area. Located in a great neighborhood (Julington Creek Planation and its amazing amenities), this home is close to top-rated schools, shopping, dining, and recreational amenities. This property is a solid choice for those seeking a practical and comfortable living space in St. Johns. Schedule a showing to see all that 700 S Covered Bridge has to offer.
- Type:
- Single Family
- Sq.Ft.:
- 2,177
- Status:
- Active
- Beds:
- 4
- Lot size:
- 0.16 Acres
- Year built:
- 2017
- Baths:
- 2.00
- MLS#:
- 2043090
- Subdivision:
- Aberdeen
ADDITIONAL INFORMATION
Welcome to your DREAM Home in the Sought After Aberdeen Neighborhood! This Stunning 4-Bedroom, 2-Bathroom Home offers Comfort, Style, and Convenience. Located in a Tranquil Cul-de-Sac, Enjoy Privacy and Peace within the Top-Rated St Johns Schools. Enter to Find Beautiful Wood-Look Tile Flooring throughout the Main and Wet Areas. The Upgraded Kitchen features a Spacious Island, Elegant Crown Molding, and Stainless Steel Appliances. The Owner's Suite boasts a Tray Ceiling, Double Sinks, Large Bathtub, Separate Shower, and Walk-in Closet. Relax on the Covered Back Patio or in the Fenced Backyard. Enjoy Community Amenities like Pools, Sports Fields, Trails, and More. Don't Miss Out—Contact Us Today to Schedule a Viewing!
$829,900
324 Tate Lane St Johns, FL 32259
- Type:
- Single Family
- Sq.Ft.:
- 3,901
- Status:
- Active
- Beds:
- 5
- Lot size:
- 0.18 Acres
- Year built:
- 2015
- Baths:
- 5.00
- MLS#:
- 2042923
- Subdivision:
- Mill Creek Plantation
ADDITIONAL INFORMATION
SELLER FINANCING AVAILABE AT A BETTER RATE THAN BANKS With plenty of room for the large or growing family, home has something for everyone. Family fun nights in the game room. Use the built in study stations for home work or work from home in the Media room. Upgraded cat 5 wiring means this home can handle all the electronics with ease. The family chef will love the upgraded kitchen and butler's pantry. Imagine the family at Christmas enjoying the linear fireplace. Relax in PEACE in the stunning owner oasis with a GORGEOUS private bath! Enjoy outdoor living with the best lot in the neighborhood with a lake to preserve view, outdoor fire pit, and built in spa. Easy lawn maintenance with irrigation system, fenced in yard, and an invisible fence for the pooch. Outdoor Bose speaker system, let's enjoy your favorite music while relaxing in spa or Grilling out with friends. Too many lavish upgrades to share on this space. YOU MUST COME AND SEE THIS GEM YOURSELF.
$2,599,000
380 Hallowes Cove St Johns, FL 32259
- Type:
- Single Family
- Sq.Ft.:
- 5,260
- Status:
- Active
- Beds:
- 4
- Lot size:
- 0.86 Acres
- Year built:
- 2021
- Baths:
- 4.00
- MLS#:
- 2042670
- Subdivision:
- Riverside At Rivertown
ADDITIONAL INFORMATION
LOCATION LOCATION - THIS STUNNING NAVIGABLE WATERFRONT HOME WHICH SITS ON ALMOST AN ACRE LOT (.86) IS A RARE FIND. Enjoy the beautiful views of the St. Johns River from almost every room in the home. This home sits on the beautiful St. Johns River. Located in RIVERSIDE ESTATES @ RIVERTOWN. This community is nestled just behind the gorgeous waterfront estates which sit on SR 13. The community is gated and there are a limited number of LUXURY homes that sit on the St. Johns River. Enjoy the beautiful sunsets while entertaining on your lanai and the protected preserve in front of you for a stunning setting. This property was approved for a deeded dock. Buyers would just need to go through the proper approvals if they would like to build a dock. This home is a must see and will likely not last long. Bring your most discerning buyers who have been looking for that stunning property, with sunset views, beautiful architectural detail and finishes and so much more. Photos provide
- Type:
- Townhouse
- Sq.Ft.:
- n/a
- Status:
- Active
- Beds:
- 3
- Lot size:
- 0.07 Acres
- Year built:
- 2004
- Baths:
- 3.00
- MLS#:
- 2042434
- Subdivision:
- Julington Creek Plan
ADDITIONAL INFORMATION
Welcome home! This freshly repainted townhome is bathed in natural light and just waiting for its new family to create lasting memories. The downstairs features new hardwood flooring throughout the living areas, and the open concept design allows you to customize the space to fit your needs. In the dining area, the previous owners set up a projector screen and used it as a movie room! The kitchen cabinets have been updated to match the home's fresh look. The back porch has been extended beyond the covered area, perfect for enjoying the shade and pond view. Upstairs, you'll find a loft, three bedrooms, two full baths, and a convenient laundry room. This neighborhood not only offers the main amenities of Julington Creek but also features a private pool and playground exclusive to Riverside residents.
- Type:
- Single Family
- Sq.Ft.:
- n/a
- Status:
- Active
- Beds:
- 3
- Lot size:
- 0.14 Acres
- Year built:
- 2022
- Baths:
- 3.00
- MLS#:
- 2042104
- Subdivision:
- Beachwalk
ADDITIONAL INFORMATION
NO SIGN ON PROPERTY. This beautiful home is located just a short golf cart ride to the Crystal Lagoon with it's sandy beach, clubhouse with restaurant, swim up bar, fitness center, tennis courts and so much more. Your permanent vacation awaits you. This home has a spacious kitchen with tile backsplash, large island with quartz, ss appliances and upgraded pendant lighting. Eat in area is open with upgraded lighting. Family room has stunning coffered ceiling and cozy electric fireplace. All overlooks large screened patio with pavers and leads to extended paver patio and fenced in backyard all overlooking a pond. Primary bedroom has carpet and ceiling fan. Primary bath has double vanity, upgraded shower and walk in closet. Two more bedrooms complete this home, both with ceiling fans, carpet and one has a Murphy Bed. Home has additional full and half bath with quartz counters. Laundry room with cabinets. This home is beautiful and a must see.
- Type:
- Condo
- Sq.Ft.:
- n/a
- Status:
- Active
- Beds:
- 3
- Year built:
- 2016
- Baths:
- 2.00
- MLS#:
- 2041792
- Subdivision:
- Greenstone
ADDITIONAL INFORMATION
Welcome to your 3 bedroom and 2 bathroom home in St. John's. You have a 1 car garage with room to park 2 cars in the driveway. The large kitchen flows into an open concept dining and living area with vaulted ceilings! The kitchen has a breakfast bar, granite countertops, tile floors and stainless steel appliances. Community amenities, highly rated schools, and a convenient location.
- Type:
- Single Family
- Sq.Ft.:
- n/a
- Status:
- Active
- Beds:
- 3
- Lot size:
- 0.16 Acres
- Year built:
- 2022
- Baths:
- 2.00
- MLS#:
- 2041709
- Subdivision:
- Stillwater
ADDITIONAL INFORMATION
For those that appreciate privacy, beauty, and a perfectly designed home, this gorgeous residence features the most sought-after water to golf views. Enjoy an open floor plan with abundant natural light, featuring a large living area that seamlessly flows into the dining and kitchen spaces. The chef's kitchen is equipped with stainless steel appliances, double oven, gas range, quartz countertops, and a walk-in pantry, making it perfect for entertaining and family gatherings. Retreat to the tranquil primary bedroom with an en-suite bathroom, dual vanities, and an oversized walk-in shower. Step outside to your private backyard oasis, ideal for relaxation or hosting summer barbecues. The screened lanai is perfect for outdoor living, and the landscaped yard offers plenty of space for activities. - Community Amenities: Enjoy the fantastic amenities that Stillwater has to offer, including a sparkling community pool, golf course, clubhouse, community center, fitness center aerobics studio, Tennis Court, Pickleball Court, Pond, fully maintained lawns, all within a gated community! The Stillwater Golf Club offers an 18-hole golf course and a practice facility with Top Tracer technology. - Location: Conveniently located near shopping, dining, and recreational opportunities, this home offers the perfect blend of suburban tranquility and urban convenience. Lawn maintenance is included with the HOA.
$289,999
386 BORACAY CIR St Johns, FL 32259
- Type:
- Townhouse
- Sq.Ft.:
- 1,611
- Status:
- Active
- Beds:
- 2
- Lot size:
- 0.06 Acres
- Year built:
- 2022
- Baths:
- 3.00
- MLS#:
- 243682
- Subdivision:
- Grand Isle At Beachwalk
ADDITIONAL INFORMATION
Experience easy living in this pristine, like-new home where tranquility and recreation blend seamlessly. Meticulously maintained with a manicured landscape, this upgraded home offers everything you desire. Enjoy the 14-acre lagoon for kayaking, paddleboarding, or lounging at the swim-up bar. Resort-like amenities include tennis courts and a dog waterpark, creating a vacation atmosphere. The kitchen features quartz countertops and stainless steel appliances. The master suite boasts a walk-in closet and a luxurious bathroom. Unwind in the screened-in lanai, offering peaceful relaxation. Home includes Level 2 fast car charger.
- Type:
- Single Family
- Sq.Ft.:
- n/a
- Status:
- Active
- Beds:
- 4
- Year built:
- 2024
- Baths:
- 4.00
- MLS#:
- 2041246
- Subdivision:
- Middlebourne
ADDITIONAL INFORMATION
Enter this spacious two-story home through the beautiful covered entry way and into the large, welcoming foyer. Two-story ceilings in the living room and foyer complement the open floor plan. Adding to the quality of your comfort, the covered lanai provides plenty of space for all types of entertainment! Separated from all the other rooms, the master suite comes complete with a large walk-in closet while the master bath includes an enclosed shower, and separate vanities and linen closet.
- Type:
- Single Family
- Sq.Ft.:
- n/a
- Status:
- Active
- Beds:
- 4
- Lot size:
- 0.11 Acres
- Year built:
- 2022
- Baths:
- 3.00
- MLS#:
- 2039691
- Subdivision:
- Beachwalk
ADDITIONAL INFORMATION
FRESH INCENTIVES: SELLERS WILL COVER THE MONTHLY PRIVATE CLUB FEE FOR 3 YEARS IN ADDITION TO THE $5,000 BEACHWALK CLUB INITIATION FEE IF UNDER CONTRACT IN DEC 2024. Welcome to this inviting 2-story home nestled in Northeast Florida's premier lifestyle community of Beachwalk. With over 2000 square feet, this true 4 bedroom, 3 full bathroom home exudes coastal comfort from the moment you walk in. Overlooking the spacious living room, the well-appointed kitchen is equipped with white cabinets, stainless steel appliances, sleek quartz countertops, and a pantry for ample storage. Through the rear door is a covered and screened lanai with tranquil pond views, creating a relaxing place to unwind. Escape to the second-floor primary sanctuary, complete with an en-suite that includes an expansive vanity with dual sinks, a tiled shower, and a walk-in closet. Two additional bedrooms on the second level share a jack-and-jill bathroom. A first floor bedroom and full bathroom is ideal for guests. The 2-car attached garage has epoxy floors, perfect for housing your wheeled toys or beach toys. Enjoy all of the amenities the Beachwalk lifestyle has to offer. Experience kayaking or paddle boarding in the breathtaking 14-acre Crystal Lagoon. Swim beachside along the swim-up bar or slide down the two 40-foot waterslides. Additional amenities include an 18-hole putting green, tennis courts, dog park, state-of-the-art fitness center, and Beachwalk Club dining.
- Type:
- Townhouse
- Sq.Ft.:
- n/a
- Status:
- Active
- Beds:
- 4
- Lot size:
- 0.13 Acres
- Year built:
- 2023
- Baths:
- 3.00
- MLS#:
- 2041008
- Subdivision:
- Twin Creeks North
ADDITIONAL INFORMATION
Welcome home to this stunning Beachwalk townhouse. The stunning, kitchen and no maintenance backyard set this home apart from all the rest in the community! There are too many upgrades to list here! Discover the epitome of coastal luxury living in this one year old townhome at Beachwalk's Atlantica Isles—available for immediate occupancy! Atlantica Isles provides exclusive access to the stunning 14-acre Crystal Lagoon and a plethora of resort-style amenities. This 4-bedroom, 3-bathroom residence with a loft, features over 2,500 sq. ft. of living space. The main floor seamlessly connects the expansive great room, gourmet kitchen, and dining room—perfect for hosting and entertaining. A versatile bedroom and full bath on the main floor offer ideal space for guests, a home office, or a playroom. The location can't be beat with ever expanding retail and restaurants all around. Whether relaxing by the swim up bar at the lagoon or on your private patio, each day will feel like a vacation!
- Type:
- Townhouse
- Sq.Ft.:
- n/a
- Status:
- Active
- Beds:
- 3
- Year built:
- 2024
- Baths:
- 3.00
- MLS#:
- 2040946
- Subdivision:
- Rivertown - The Meadows
ADDITIONAL INFORMATION
LOT 7 - The Davy, 1289 sf with 3 bedrooms / 2.5 bathrooms, is an end location. The home's open design w/kitchen, dining & great room is abundant with natural light. Luxury vinyl plank throughout first floor. Well-appointed kitchen with Quartz countertops, 42'' upper cabinetry, island with breakfast bar & all appliances included. Stackable W/D & powder room on first floor; owner's suite & second bedroom upstairs w/plush carpeting. Includes 2'' faux wood blinds. New homes designed with affordability in mind. Owner occupant purchasers only & deed restrictions apply; call to learn more. RIVERTOWN is a master-planned community nestled along the pristine shores of the St Johns River. Each amenity is geared toward staying fit, meeting new friends, trying new activities, and having fun in northeast FL's sunshine. RiverTown is designed to connect its residents to the beautiful natural surroundings with neighborhood parks overlooking picturesque lakes and preserve, w/miles of trails. These pictures are representation of the models only.
- Type:
- Townhouse
- Sq.Ft.:
- n/a
- Status:
- Active
- Beds:
- 2
- Year built:
- 2024
- Baths:
- 3.00
- MLS#:
- 2040945
- Subdivision:
- Rivertown - The Meadows
ADDITIONAL INFORMATION
LOT 20 - The Burbank, 1206 sf with 2 bedrooms / 2.5 bathrooms, is an interior townhome. The home's open design w/kitchen, dining & great room is abundant with natural light. Luxury vinyl plank throughout first floor. Well-appointed kitchen with Quartz countertops, 42'' upper cabinetry, island with breakfast bar & all appliances included. Stackable W/D & powder room on first floor; owner's suite & second bedroom upstairs w/plush carpeting. Includes 2'' faux wood blinds. New homes designed with affordability in mind. Owner occupant purchasers only & deed restrictions apply; call to learn more. RIVERTOWN is a master-planned community nestled along the pristine shores of the St Johns River. Each amenity is geared toward staying fit, meeting new friends, trying new activities, and having fun in northeast FL's sunshine. RiverTown is designed to connect its residents to the beautiful natural surroundings with neighborhood parks overlooking picturesque lakes and preserve, w/miles of trails. These pictures are representation of the models only.
- Type:
- Townhouse
- Sq.Ft.:
- n/a
- Status:
- Active
- Beds:
- 3
- Year built:
- 2024
- Baths:
- 3.00
- MLS#:
- 2040938
- Subdivision:
- Rivertown - The Meadows
ADDITIONAL INFORMATION
LOT 21 - The Carver, 1288 sf with 3 bedrooms / 2.5 bathrooms, is an interior townhome. The home's open design with kitchen, dining, and great room is abundant with natural light. Luxury vinyl plank throughout first floor. Well-appointed kitchen with Quartz countertops, 42'' upper cabinetry, island with breakfast bar & all appliances included. Stackable W/D & powder room on first floor; owner's suite & second bedroom upstairs with plush carpeting. Includes 2'' faux wood blinds. New homes designed with affordability in mind. Owner occupant purchasers only & deed restrictions apply; call to learn more. RIVERTOWN is a master-planned community nestled along the pristine shores of the St Johns River. Each amenity is geared toward staying fit, meeting new friends, trying new activities, and having fun in NE FL's sunshine. RiverTown is designed to connect its residents to the beautiful natural surroundings with neighborhood parks overlooking picturesque lakes and preserve, w/miles of trails These pictures are representation of the models only.
- Type:
- Townhouse
- Sq.Ft.:
- n/a
- Status:
- Active
- Beds:
- 3
- Year built:
- 2024
- Baths:
- 3.00
- MLS#:
- 2040919
- Subdivision:
- Rivertown - The Meadows
ADDITIONAL INFORMATION
LOT 9 - The Carver, 1288 sf with 3 bedrooms / 2.5 bathrooms, is an interior townhome. The home's open design with kitchen, dining, and great room is abundant with natural light. Luxury vinyl plank throughout first floor. Well-appointed kitchen with Quartz countertops, 42'' upper cabinetry, island with breakfast bar & all appliances included. Stackable W/D & powder room on first floor; owner's suite & second bedroom upstairs with plush carpeting. Includes 2'' faux wood blinds. New homes designed with affordability in mind. Owner occupant purchasers only & deed restrictions apply; call to learn more. RIVERTOWN is a master-planned community nestled along the pristine shores of the St Johns River. Each amenity is geared toward staying fit, meeting new friends, trying new activities, and having fun in NE FL's sunshine. RiverTown is designed to connect its residents to the beautiful natural surroundings with neighborhood parks overlooking picturesque lakes and preserve, w/miles of trails These pictures are representation of the models only.
- Type:
- Single Family
- Sq.Ft.:
- n/a
- Status:
- Active
- Beds:
- 4
- Baths:
- 4.00
- MLS#:
- 2040887
- Subdivision:
- Rivertown Bluffs
ADDITIONAL INFORMATION
LOT 81 - The Careen exudes gracious, generous elegance. The hospitable porch leads to a welcoming foyer & into a long, classic hallway which opens to the Great Room & dining area where a wall of windows lets in abundant light. 4 bedrooms /3 bathrooms & with a retreat room that can be used as a study or for crafts. An island kitchen overlooks the open-concept space for family gatherings & entertaining & provides a walk-in pantry. The Owner's suite located in rear corner of the home provides privacy and features 2 walk-in closets. The bath features 2 vanities & a walk-in shower. RIVERTOWN is a master-planned community nestled along the pristine shores of the St Johns River. Each amenity is geared toward staying fit, meeting new friends, trying new activities, and having fun in NE FL's sunshine. RiverTown is designed to connect its residents to the beautiful natural surroundings with neighborhood parks overlooking picturesque lakes and preserve, w/miles of trails.
- Type:
- Single Family
- Sq.Ft.:
- n/a
- Status:
- Active
- Beds:
- 4
- Baths:
- 3.00
- MLS#:
- 2040855
- Subdivision:
- Rivertown Bluffs
ADDITIONAL INFORMATION
LOT 134 - The Hawkin floor plan features 4 Bedrooms, 3 Bathrooms and 9 ft ceilings throughout. The 12' sliding glass door opens up to an extended covered lanai. The Hawkin also has a water softener loop, gas stub for an outdoor kitchen or BBQ, and is plumbed for utility sink in the laundry and has LED lighting in all rooms. Come check the new Hawkin Floor plan! RIVERTOWN is a master-planned community nestled along the pristine shores of the St Johns River. Each amenity is geared toward staying fit, meeting new friends, trying new activities, and having fun in northeast FL's sunshine. RiverTown is designed to connect its residents to the beautiful natural surroundings with neighborhood parks overlooking picturesque lakes and preserve, w/miles of trails.
- Type:
- Single Family
- Sq.Ft.:
- n/a
- Status:
- Active
- Beds:
- 4
- Baths:
- 3.00
- MLS#:
- 2040848
- Subdivision:
- Rivertown Bluffs
ADDITIONAL INFORMATION
LOT 82 - The Hawkin floor plan features 9ft ceilings throughout, 12' sliding glass door, Owner's Suite has a Shower Plus, 4 bedrooms, 3 bathrooms, and a study. This home also features an extended covered lanai, water softener loop, gas stub for an outdoor kitchen or BBQ, is plumbed for utility sinks in the laundry and has LED lighting in all rooms. RIVERTOWN is a master-planned community nestled along the pristine shores of the St Johns River. Each amenity is geared toward staying fit, meeting new friends, trying new activities, and having fun in northeast FL's sunshine. RiverTown is designed to connect its residents to the beautiful natural surroundings with neighborhood parks overlooking picturesque lakes and preserve, w/miles of trails.
$639,990
71 Oakmoss Drive St Johns, FL 32259
- Type:
- Single Family
- Sq.Ft.:
- n/a
- Status:
- Active
- Beds:
- 3
- Year built:
- 2024
- Baths:
- 3.00
- MLS#:
- 2040747
- Subdivision:
- Rivertown Shores
ADDITIONAL INFORMATION
Located in the new, exclusive gated community of The Shores at RiverTown. The heart of the Osprey design is an airy great room with access to a gorgeous covered lanai. The well-appointed kitchen overlooks a cozy casual dining area. Defining the superb primary bedroom suite is a generous walk-in closet and gorgeous primary bath with a dual-sink vanity, large luxe shower, and private water closet. Accessible to a spacious loft, secondary bedrooms feature walk-in closets and a shared hall bath with a dual-sink vanity. Additional highlights include an expansive first floor office with a convenient powder room and ample additional storage. As part of RiverTown, residents will enjoy the extensive resort-style amenities, including pools, water slides, lazy river, kayak lagoon, tennis courts, basketball courts, dog parks, sports parks, and miles and miles of trails. The River Club is easily accessible via our exclusive gated golf cart path. Come enjoy the river life!
$429,900
699 Murphys Drive St Johns, FL 32259
- Type:
- Single Family
- Sq.Ft.:
- n/a
- Status:
- Active
- Beds:
- 3
- Year built:
- 2024
- Baths:
- 3.00
- MLS#:
- 2040709
- Subdivision:
- Stillwater
ADDITIONAL INFORMATION
Seller offering $5000 buydown assistance! Less than 6 month old home that looks brand new! No need to wait to build! 3 bedrooms plus a comfy den. Additional upgrades include glass front cabinets in the gourmet kitchen, wood floors in bedrooms and epoxy garage floor. Home is naturally light and bright with an open floor plan and screened lanai overlooking a preserve. Awesome active adult community features Bobby Weed golf course and state-of-the-art Toptracer driving range (cameras and sensors track the ball). Owning in Stillwater INCLUDES GOLF MEMBERSHIP, lawn maintenance plus amenities such as a brand new clubhouse (almost complete), pool, tennis and pickleball. Would make a fabulous lock and leave golf getaway or an amazing community to retire in!

Andrea Conner, License #BK3437731, Xome Inc., License #1043756, [email protected], 844-400-9663, 750 State Highway 121 Bypass, Suite 100, Lewisville, TX 75067

IDX information is provided exclusively for consumers' personal, non-commercial use and may not be used for any purpose other than to identify prospective properties consumers may be interested in purchasing, and that the data is deemed reliable by is not guaranteed accurate by the MLS. Copyright 2024, St Augustine Board of Realtors. All rights reserved.
Saint Johns Real Estate
The median home value in Saint Johns, FL is $789,244. The national median home value is $338,100. The average price of homes sold in Saint Johns, FL is $789,244. Saint Johns real estate listings include condos, townhomes, and single family homes for sale. Commercial properties are also available. If you see a property you’re interested in, contact a Saint Johns real estate agent to arrange a tour today!
Saint Johns Weather

