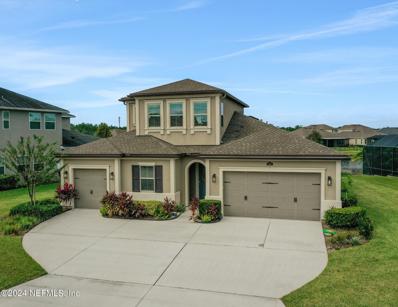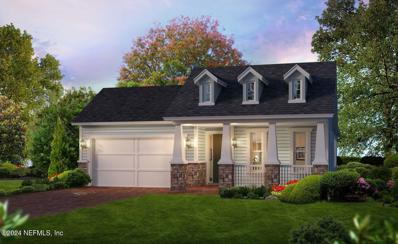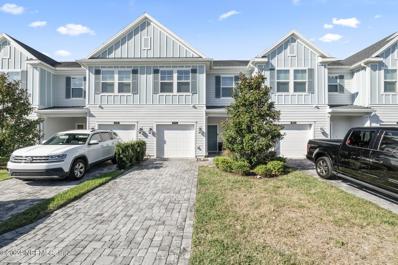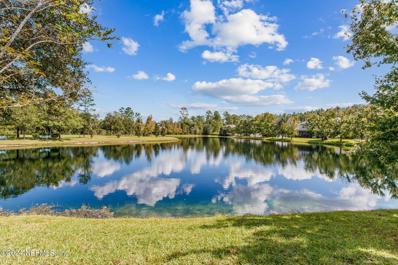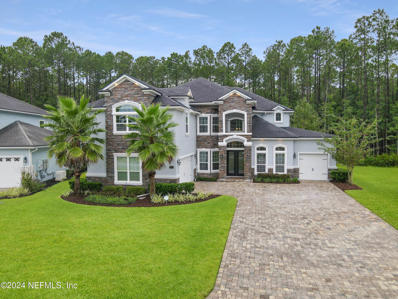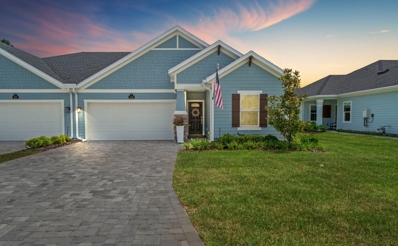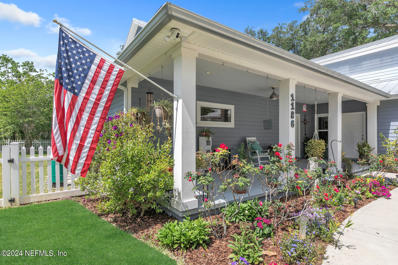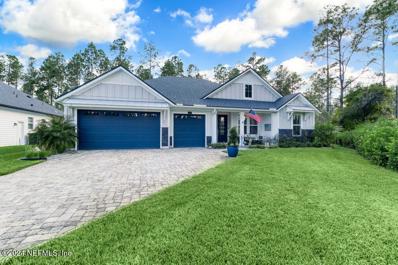Saint Johns FL Homes for Rent
$840,000
141 Arella Way St Johns, FL 32259
- Type:
- Single Family
- Sq.Ft.:
- n/a
- Status:
- Active
- Beds:
- 4
- Lot size:
- 0.25 Acres
- Year built:
- 2016
- Baths:
- 4.00
- MLS#:
- 2050447
- Subdivision:
- Celestina
ADDITIONAL INFORMATION
Welcome to this stunning 4 bedroom, 4 bathroom home nestled in the highly sought-after, gated Celestina community! Spanning over 3,200 square feet, this 2016 built home boasts breathtaking pond views from the living room, kitchen, and primary bedroom. The spacious Hamilton floor plan includes a gourmet kitchen with 42'' white cabinetry, quartz countertops, and sleek stainless steel appliances. Enjoy the convenience of single-level living, with the added bonus of a large upstairs loft and bath. The primary suite features direct access to the screened-in back porch, along with a luxurious walk-in shower and soaking tub. Outside, the backyard is beautifully finished with pavers, perfect for entertaining. A 3 car garage offers ample storage. Celestina provides resort-style amenities, including a pool, gym, dog park, green spaces, and scenic trails!
$697,490
49 Pathway Court St Johns, FL 32259
- Type:
- Single Family
- Sq.Ft.:
- n/a
- Status:
- Active
- Beds:
- 4
- Year built:
- 2024
- Baths:
- 3.00
- MLS#:
- 2050404
- Subdivision:
- Middlebourne
ADDITIONAL INFORMATION
The Aiden has more than meets the eye! This outstanding home has all the room you need. The master suite is placed at the rear of the home for peace and quiet. The master bath opens to a spacious walk-in closet. The living room spills freely into the kitchen and dining area so the entire family can be together at the end of a long day.
- Type:
- Townhouse
- Sq.Ft.:
- 1,180
- Status:
- Active
- Beds:
- 2
- Year built:
- 2005
- Baths:
- 2.00
- MLS#:
- 2050069
- Subdivision:
- Riverside
ADDITIONAL INFORMATION
End Townhouse Unit overlooking Pond in the Gated Community of Julington Creek Plantation. 2 Bedrooms/2 full baths, 2 car private driveway in front of the unit, AC replaced 2 yrs ago, Roof in Nov 2020; Riverside has a pool and clubhouse, yet you also get access to JCP Amenities (pools, recreation center with tennis courts). Very close to Food Market, Gasoline Station, Banks, Restaurants, plus more and St Johns top rated schools.
- Type:
- Single Family
- Sq.Ft.:
- n/a
- Status:
- Active
- Beds:
- 4
- Lot size:
- 0.23 Acres
- Year built:
- 2022
- Baths:
- 2.00
- MLS#:
- 2049775
- Subdivision:
- Grand Creek South
ADDITIONAL INFORMATION
After a long day, escape to the Gated Community of Grand Creek South. Nestled in a small, heavily treed neighborhood, you'll enjoy the quaintness and serenity of feeling away from it all, and yet just minutes from Rivertown, the Interstate and Durbin Pavilion. This well appointed 2 year new home offers multiple upgrades and shows like a model. Selling features include a Butler Pantry, Professional lighting and fan package, Fully Fenced Yard, Brick Pavered Driveway, Shark Coating on all concrete surfaces, Water Softener, Screened Lanai, Large yard ready for a pool and adjacent to Preserve, Central Vacuum System, Gourmet Kitchen and Oversized Walk In Shower in Master. No CDD, Amenities include Children's Park, Dog Park, Pavilion overlooking the Pond and Access to a Community Pool. Schedule your showing today.
- Type:
- Single Family
- Sq.Ft.:
- n/a
- Status:
- Active
- Beds:
- 5
- Lot size:
- 0.2 Acres
- Year built:
- 2013
- Baths:
- 4.00
- MLS#:
- 2035587
- Subdivision:
- Durbin Crossing
ADDITIONAL INFORMATION
Back on market! Buyer's financing fell through-your opportunity awaits! Discover your dream home on a peaceful preserve lot in the desirable Durbin Crossing community. This stunning home features an ideal floor plan with elevated ceilings, recessed lighting throughout & beautiful wood flooring. The gourmet kitchen boasts 42'' cabinets, stainless steal appliances, stone backsplash, a walk in pantry, ample storage & expansive countertops perfect for gatherings. Additional highlights: a 2nd master suite, split bedrooms, an office, loft, & a mudroom. The downstairs primary suite features an en-suite bathroom, dual vanities, a soaking tub, an expansive shower & 2 walk-in closets. The fully retractable sliding glass doors open to a screened lanai overlooking the preserve, perfect for seamless indoor-outdoor living. Enjoy top-rated schools & community amenities - swimming pools, tennis & basketball courts, playgrounds & several neighborhood activities. CDD fee $1,908 ends 2037.
$404,889
558 Murphy Drive St Johns, FL 32259
- Type:
- Single Family
- Sq.Ft.:
- n/a
- Status:
- Active
- Beds:
- 3
- Year built:
- 2024
- Baths:
- 2.00
- MLS#:
- 2049601
- Subdivision:
- Stillwater
ADDITIONAL INFORMATION
Ready in November 2024!! Active Adult, Golf community Lennar Homes Hailey II floor plan: 3 beds, 2 baths, bonus room and 2 car garage. Everything's Included® features: White Cabs w/white Quartz kitchen counter tops, 42'' cabinets, Gourmet Kitchen w/Frigidaire® stainless steel appliances: gas range, double ovens, dishwasher, microwave, and refrigerator, Quartz vanities, ceramic wood tile in wet areas and ext into family/dining/halls, gas water heater, ceiling fan on screened lanai, sprinkler system. 1 year builder warranty, dedicated customer service program and 24-hour emergency service.
- Type:
- Single Family
- Sq.Ft.:
- n/a
- Status:
- Active
- Beds:
- 5
- Year built:
- 2023
- Baths:
- 5.00
- MLS#:
- 2005454
- Subdivision:
- Middlebourne
ADDITIONAL INFORMATION
Seller's Loss, Your Opportunity! Don't miss this exceptional value in St. Johns County's prestigious gated community of Middlebourne. This nearly-new 3,349 sq ft home is loaded with premium upgrades: LVP flooring, a chef's kitchen with GE Profile appliances, a gas cooktop, oversized island, quartz countertops, stacked cabinets, a porcelain apron sink, and a spacious walk-in pantry. The main floor features a luxurious primary suite with tray ceilings, dual closets, dual sinks, and a super shower, plus a guest suite, office, mudroom, and 3-car garage. Upstairs, enjoy a versatile loft, secret storage closet, and 3 additional bedrooms. Sliding glass doors open to a large lanai with serene preserve views. Middlebourne's prime location provides convenient access to restaurants, shopping, and top-rated schools.
- Type:
- Townhouse
- Sq.Ft.:
- n/a
- Status:
- Active
- Beds:
- 3
- Lot size:
- 0.06 Acres
- Year built:
- 2020
- Baths:
- 3.00
- MLS#:
- 2049480
- Subdivision:
- Grand Isle At Beachwalk
ADDITIONAL INFORMATION
The Beachwalk lagoon lifestyle awaits you with this beautiful 2 story, 3 bed, 2 bath townhouse! This home has been well maintained and is in great shape. Quartz counters, white cabinets, tile floors and carpet upstairs. Covered and screened lanai with preserve views. One car garage with a pavered driveway. Beachwalk is one of Northeast Florida's premier communities boasting a 14 acre crystal lagoon surrounded with sugar sand beaches and a swim up bar, making it feel like you're living on vacation at a Caribbean resort! Other amenities include a clubhouse, restaurant on site, fitness center, dog park, tennis courts and a putting green. This home is perfectly located in upper St Johns County, with access to the best schools and higher quality of life! Come see it today and make it yours! PRICED TO SELL QUICK! Ask about the 1% LENDER CREDIT with the use of seller's preferred lender!
- Type:
- Single Family
- Sq.Ft.:
- n/a
- Status:
- Active
- Beds:
- 4
- Year built:
- 2023
- Baths:
- 4.00
- MLS#:
- 2049449
- Subdivision:
- Mill Creek Forest
ADDITIONAL INFORMATION
Experience perfection, comfort and elegance with this Exquisite Toll Brothers Home, the epitome of luxury living. Every element of the home from the custom lighting to the flooring has been upgraded and designed to define luxury. From the moment you enter, you'll be captivated by the spacious flowing Open floor plan and Large plentiful sliding glass doors that provide abundant natural light and tranquil views of the preserve. Home's high-end upgrades with Wood flooring through the main floor, Porcelain onyx look tile in the bathrooms, high end carpeting and impeccable attention to detail with smooth walls, coastal window casing-trim, in-ceiling surround sound make this home perfect for those who desire the finer things in life. Stunning chef-inspired kitchen is a true highlight, boasting abundant double soft close cabinets up to the ceiling, an expansiv quartz island and backsplash, 36'' gas cooktop, gourmet kitchen and an oversized hidden pantry for seamless storage. Spacious primary suite is enhanced with two walk-in closets, luxurious bathroom with freestanding soaking tub, dual vanities and large frameless shower with mosaic ornament on the walls up to the ceiling. Landry is very unique, large, with plenty of cabinets, sink and quartz countertops. Relax in the expanded paved covered lanai overlooking this private oasis, pre-plumbed for a summer kitchen, pool prep package and an exterior storage. Home has low voltage and ventilation system, series dehumidifier, water softener and security system. The 3 car garage is isolated with built-in cabinets. This home is exceptional. You can't beat this location! Gated community in the heart of St. Johns, complete with a wealth of amenities, all within the #1 Public School District in Florida!
- Type:
- Single Family
- Sq.Ft.:
- n/a
- Status:
- Active
- Beds:
- 3
- Lot size:
- 0.13 Acres
- Year built:
- 2010
- Baths:
- 2.00
- MLS#:
- 2048922
- Subdivision:
- Julington Creek Plan
ADDITIONAL INFORMATION
**New roof just installed Dec. 2024** Nestled in a tranquil cul-de-sac within the gated Plantation Grove community, this beautifully updated single-story home offers the perfect blend of modern convenience and peaceful living. With 3 bedrooms, 2 bathrooms, and an inviting open floor plan, the home features plantation shutters, vaulted ceilings, and skylights that fill the space with natural light. Unwind or entertain on the expansive screened-in, covered lanai complete with bar area, mini fridge, and summer kitchen and perfect for enjoying stunning sunsets. From purchase to present, this home has undergone many thoughtful renovations, including remodeled bathrooms, updated finishes, and stylish upgrades, adding to its unique appeal. Located in the highly sought-after Julington Creek community, residents here enjoy a wide range of amenities and are close to top-rated schools, parks, shopping, and dining. Seller updates from Purchase to Present: - Heat exchange motherboard replaced in HVAC (2020) - Ring doorbell installed (2021) - Wifi sprinkler system installed (2021) - Garage floor coated (2021) - Laundry room painted and barn door to entrance installed (2021) - AC lines under house replaced (2021) - New soffit vent covers installed (2021) - Family room shelves remodeled (2021) - Kitchen painted and new faucet installed (2021) - New GE refrigerator installed (2021) - Both bathrooms completely remodeled (2022) - New tile flooring in bathrooms (2022) - New toilets, sinks, vanity counters, mirrors, lights, faucets, shower heads, cabinet hardware, fans, towel racks and treated shower glass with brown accents (2022) - Block window installed in primary bathroom (2022) - New bathroom shelf in master bathroom (2022) - New kitchen cabinet hardware (2022) - New LED light fixtures throughout (2022) - Remote control fans w/led lighting installed inside and out (2022) - Water softener and reverse osmosis water system in kitchen added (2022) - Bedrooms and closets painted (2021/2022) - New sod added to front lawn (2022) - Exterior painted (2022) - Side fence and gate replaced (2022) - Storm door installed (2022) - Red rock landscaping added (2023) - New mailbox installed (2024) - Driveway, rear porch, backyard pavers, and house power washed (2024) - Front and back trees professionally trimmed (2024) - New roof installed (2024)
- Type:
- Single Family
- Sq.Ft.:
- n/a
- Status:
- Active
- Beds:
- 4
- Lot size:
- 0.21 Acres
- Year built:
- 2013
- Baths:
- 2.00
- MLS#:
- 2049329
- Subdivision:
- Reserve At Greenbriar
ADDITIONAL INFORMATION
Immaculate 4/2 with amazing pond view & 3 car garage! Great floor plan w/ formal dining plus formal LR w/french doors. Spacious family room has french doors leading to covered porch w/ peaceful pond to preserve view. Large eat-in kitchen w/ plentiful 42'' cabinets w/crown, granite ctrs, dbl ovens, prep island, pendant lights & breakfast bar. Split floor plan features primary suite w/trey ceiling, roomy bathroom w/dbl sinks, tub & sep glass encl. shower & oversized walk-in closet. Other 3 bedrooms have a private hallway & full bath on opposite side of home. Tile in main living areas, kitchen & wet areas. Carpet in LR, DR & all bedrooms. Crown molding in main living area, blinds thru-out, new faucets, recessed lighting & more! Reserve at Greenbriar is a sought after community w/amenities incl. clubhouse, family pool, splash pool, playground & green area. Top notch schools, shopping, area parks & the natural, treed beauty of the area only add to the appeal of calling this home! NO CDD!
$1,175,000
91 Coppinger Place St Johns, FL 32259
- Type:
- Single Family
- Sq.Ft.:
- n/a
- Status:
- Active
- Beds:
- 4
- Lot size:
- 0.31 Acres
- Year built:
- 2018
- Baths:
- 4.00
- MLS#:
- 2048884
- Subdivision:
- Preserve At St Johns
ADDITIONAL INFORMATION
Welcome to luxury living in The Preserve at St. Johns, an exclusive and prestigious neighborhood offering serene conservation views and only HOA fees. This 4-bedroom, 4-bathroom executive-style pool home boasts an impressive 4,292 sq ft of living space on a 0.31-acre lot, combining modern elegance with functional design. As you step through the double-door entry, you'll be greeted by a grand foyer with soaring cathedral ceilings and a dramatic spiral staircase. The open floor plan creates an immediate sense of grandeur, while the home office with French doors adds functionality and privacy. The formal dining room and a full bathroom on the main level enhance the convenience of the layout. At the heart of the home is the gathering room, featuring an electric fireplace surrounded by elegant white and grey stone and custom built-ins. Expansive windows allow natural light to flood the space and offer breathtaking views of the screened saltwater pool and serene backyard that backs onto conservation land for added privacy. The gourmet kitchen is truly a chef's dream, featuring Level VII cabinetry, stacked upper cabinets, a sleek Italian-design wall-mounted range hood, pot filler, pantry cabinet, spice rack, and under-cabinet lighting. A butler's pantry opens to the formal dining area, while a walk-in pantry, breakfast nook, and custom features like a slide-out trash base make entertaining a breeze. The primary suite on the main level is a luxurious retreat with a spa-like en-suite bathroom offering double sinks, a walk-in shower with dual showerheads, and a spacious walk-in closet with custom built-ins. Ascend the spiral staircase to the second level, where a loft with Juliette balconies overlooks the living room. French doors lead to a private balcony with spectacular sunset views, the perfect place to unwind. The second floor includes a second primary suite with its own en-suite bathroom, two additional bedrooms with a shared full bath, and a private theater/game room complete with surround sound and a wet bar in the loft area. Outside, enjoy your backyard oasis with an expanded screened lanai, saltwater pool, and cozy seating area. The home is pre-plumbed for a summer kitchen, and upgraded landscaping enhances both beauty and privacy. Additional features include double tray ceilings, a 9-box coffered ceiling in the family room, a whole-house generator, recessed soffit lighting, a 10-foot extended driveway, security cameras, SkyBell doorbell camera with Tuxedo security pad, water softener, Nest thermostat, and brass floor outlets in both the family and game rooms. The Preserve at St. Johns is conveniently located near shopping, dining, and top-rated schools, making it an ideal setting for families and professionals alike. This home combines luxurious finishes with thoughtful design elements to create a one-of-a-kind living experience. Schedule your private tour today to experience this exceptional property!
- Type:
- Townhouse
- Sq.Ft.:
- 1,886
- Status:
- Active
- Beds:
- 3
- Lot size:
- 0.12 Acres
- Year built:
- 2021
- Baths:
- 2.00
- MLS#:
- 244536
- Subdivision:
- Stillwater
ADDITIONAL INFORMATION
Welcome to this stunning 3-bedroom + den villa, located in a 55+ Active Adult community with top-notch amenities including a pool, soon-to-be-completed clubhouse, fitness studio, tennis, pickleball, bocce ball, and an 18-hole golf course with Top Tracer technology. Lawn maintenance and trash pickup are included in the HOA. This nearly 1,900 sq ft home boasts premium features: luxury tile throughout (no carpet), crown molding, deluxe kitchen with gas cooktop and double ovens, custom master closet, epoxy garage floor, water softener, and smart home technology. Situated on a prime lot overlooking the 3rd hole, this home offers exceptional upgrades beyond builder grade.
$729,214
244 Palomar Drive St Johns, FL 32259
- Type:
- Single Family
- Sq.Ft.:
- n/a
- Status:
- Active
- Beds:
- 4
- Baths:
- 4.00
- MLS#:
- 2048811
- Subdivision:
- Rivertown Ravines
ADDITIONAL INFORMATION
LOT 156 - The Grove is the ideal plan to call home! Featuring 10-foot ceilings on one level, 4 bedrooms, 3 full bathrooms, half bathroom, a study, a 2.5-car garage, a chef's kitchen, and numerous upgraded features throughout the home. It's nestled in a wonderfully private backyard view within the incredible master-planned community of RiverTown. A must-see! RIVERTOWN is a master-planned community nestled along the pristine shores of the St Johns River. Each amenity is geared toward staying fit, meeting new friends, trying new activities, and having fun in northeast FL's sunshine. RiverTown is designed to connect its residents to the beautiful natural surroundings with neighborhood parks overlooking picturesque lakes and preserve, w/miles of trails.
- Type:
- Single Family
- Sq.Ft.:
- n/a
- Status:
- Active
- Beds:
- 3
- Baths:
- 3.00
- MLS#:
- 2048806
- Subdivision:
- Rivertown Vista
ADDITIONAL INFORMATION
LOT 7 - The Opal is the ideal plan to call home! Featuring 10-foot ceilings on one level, 3 bedrooms, 3 full bathrooms, a study, a 3-car garage, a chef's kitchen, and numerous upgraded features throughout the home. It's nestled in a wonderfully private backyard view within the incredible master-planned community of RiverTown. A must-see! RIVERTOWN is a master-planned community nestled along the pristine shores of the St Johns River. Each amenity is geared toward staying fit, meeting new friends, trying new activities, and having fun in northeast FL's sunshine. RiverTown is designed to connect its residents to the beautiful natural surroundings with neighborhood parks overlooking picturesque lakes and preserve, w/miles of trails.
$1,013,906
106 Albright Court St Johns, FL 32259
- Type:
- Single Family
- Sq.Ft.:
- n/a
- Status:
- Active
- Beds:
- 4
- Baths:
- 5.00
- MLS#:
- 2048746
- Subdivision:
- Rivertown Vista
ADDITIONAL INFORMATION
LOT 5 - Step into the sprawling open layout of the Ruby. Offering a beautiful entertaining space inside and out, enjoy the beautiful chef's kitchen with White Cabinets and Luxury Quartz Counter tops. All living areas are upgraded to gorgeous wood look tile flooring. Enjoy the Oasis Primary Bathroom with soaking tub and separate shower. Working from home in the spacious flex room will be very enjoyable. The Topaz offers amazing storage space through out. RIVERTOWN is a master-planned community nestled along the pristine shores of the St Johns River. Each amenity is geared toward staying fit, meeting new friends, trying new activities, and having fun in northeast FL's sunshine. RiverTown is designed to connect its residents to the beautiful natural surroundings with neighborhood parks overlooking picturesque lakes and preserve, w/miles of trails.
- Type:
- Single Family
- Sq.Ft.:
- n/a
- Status:
- Active
- Beds:
- 3
- Lot size:
- 0.2 Acres
- Year built:
- 1997
- Baths:
- 3.00
- MLS#:
- 2046281
- Subdivision:
- Fox Creek
ADDITIONAL INFORMATION
For sale this well maintained 3 / 2 1/2 home w/an attached 2 car garage located in highly desirable Julington Creek Plantation neighborhood at Fox Creek, surrounded by a nature preserve. Gated courtyard entrance w/an extended paved driveway, spacious living & dinning room combo with gas burning fireplace and high ceilings. Large eat in kitchen with pantry. This split floor plan offers an oversized owner suite w/walk in closets and a private balcony, main bathroom has double sinks, garden tub & walk in shower on the second level. Laundry room with a washer & dryer w/ utility sink connection on the first level. A screened patio leading to a paved outdoor patio to an expansive fenced in backyard. Amenities include a recreation center, tennis and basketball courts, baseball and soccer fields, skateboard park and playground, bike and pads. Close to shopping, dinning and entertainment. Easy access to I-95 and the beaches.
- Type:
- Single Family
- Sq.Ft.:
- n/a
- Status:
- Active
- Beds:
- 4
- Lot size:
- 0.2 Acres
- Year built:
- 2007
- Baths:
- 3.00
- MLS#:
- 2048599
- Subdivision:
- Durbin Crossing
ADDITIONAL INFORMATION
Sellers offer $5,000 buyers incentive! Welcome to this beautiful 4 bed, 2.5 bath house located in popular Durbin Crossing in the A-Rated St. Johns County School District! This 3045 sqft home features ALL bedrooms upstairs, a downstairs flex room, formal dining room, large living room with a fireplace, as well as a large upstairs loft. The spacious kitchen has granite countertops, stainless steal appliances, and a large island that provides extra storage. The screened in back patio overlooks the large fenced yard that backs up to a preserve. NEW PERGO WOOD FLOORING on stairs and entire 2nd floor 2024. ROOF May 2023. EXTERIOR HOUSE PAINTED 2023, HVAC 2022. The neighborhood offers 2 amenities centers with pools, fitness center, tennis courts and more!
- Type:
- Single Family
- Sq.Ft.:
- n/a
- Status:
- Active
- Beds:
- 4
- Lot size:
- 1 Acres
- Year built:
- 2016
- Baths:
- 3.00
- MLS#:
- 2020529
- Subdivision:
- Fatio Grant
ADDITIONAL INFORMATION
Welcome to your spacious 4 bedroom 3 bathroom home that boasts a beautiful kitchen ready to host your friends and family! 6''x36'' wood look tile throughout the whole home, vaulted ceiling, split floor plan with the primary AND separate guest suites plus two more bedrooms all on the main floor, cozy Florida room, large upstairs loft perfect for a game room or extra bedroom, 17'x13' storage room with built-ins upstairs, generator, and so much storage. Zoned Open Rural-bring your toys and your animals to this one acre in St. Johns County!
- Type:
- Single Family
- Sq.Ft.:
- n/a
- Status:
- Active
- Beds:
- 4
- Lot size:
- 0.41 Acres
- Year built:
- 2021
- Baths:
- 3.00
- MLS#:
- 2048516
- Subdivision:
- Oxford Estates
ADDITIONAL INFORMATION
Welcome to your dream POOL home in the gated Oxford Estates, beautifully situated on a massive cul-de-sac lot surrounded by tranquil woods and nature. This stunning modern farmhouse boasts breathtaking views of the preserve and BRAND NEW in-ground pool with elevated spa, paver decking and gorgeous water features, offering a serene and private retreat. With spacious rooms and ample storage, this home is designed for ultimate family living. Luxury plank flooring throughout, custom ceilings and trim work, upgraded lighting fixtures, built-in cabinetry and so much more. Step into the entertainer's dream kitchen, featuring a six-burner gas stove, a large gathering island, upgraded cabinetry and lighting. The adjacent beverage and bar station adds to the inviting atmosphere, while the expansive walk-in pantry with an appliance bar ensures you have everything you need at your fingertips. The luxurious owner's retreat provides a perfect escape, designed for comfort and relaxation. Welcome to your dream POOL home in the gated Oxford Estates, beautifully situated on a massive cul-de-sac lot surrounded by tranquil woods and nature. This stunning modern farmhouse boasts breathtaking views of the preserve and BRAND NEW in-ground pool with elevated spa, paver decking and gorgeous water features, offering a serene and private retreat. With spacious rooms and ample storage, this home is designed for ultimate family living. Luxury plank flooring throughout, custom ceilings and trim work, upgraded lighting fixtures, built-in cabinetry and so much more. Step into the entertainer's dream kitchen, featuring a six-burner gas stove, a large gathering island, upgraded cabinetry and lighting. The adjacent beverage and bar station adds to the inviting atmosphere, while the expansive walk-in pantry with an appliance bar ensures you have everything you need at your fingertips. The luxurious owner's retreat provides a perfect escape, designed for comfort and relaxation.
- Type:
- Single Family
- Sq.Ft.:
- n/a
- Status:
- Active
- Beds:
- 3
- Baths:
- 4.00
- MLS#:
- 2048250
- Subdivision:
- Rivertown Vista
ADDITIONAL INFORMATION
LOT 6 - Step into the sprawling open layout of the Topaz. Offering a beautiful entertaining space inside and out, enjoy the beautiful chef's kitchen with White Cabinets and Luxury Quartz Counter tops. All living areas are upgraded to gorgeous wood look tile flooring. Enjoy the Oasis Primary Bathroom with soaking tub and separate shower. Working from home in the spacious flex room will be very enjoyable. The Topaz offers amazing storage space through out. RIVERTOWN is a master-planned community nestled along the pristine shores of the St Johns River. Each amenity is geared toward staying fit, meeting new friends, trying new activities, and having fun in northeast FL's sunshine. RiverTown is designed to connect its residents to the beautiful natural surroundings with neighborhood parks overlooking picturesque lakes and preserve, w/miles of trails.
- Type:
- Single Family
- Sq.Ft.:
- n/a
- Status:
- Active
- Beds:
- 3
- Lot size:
- 0.12 Acres
- Year built:
- 2019
- Baths:
- 3.00
- MLS#:
- 2048158
- Subdivision:
- Rivertown
ADDITIONAL INFORMATION
*BACK ON MARKET - Buyer's home did not go under contract * Check out this beautiful two-story Rivertown home, perfectly situated on a prime lot with amazing views of North Lake. You'll love catching those breathtaking sunsets right from your front porch. This 3-bedroom, 2.5-bath Tidewater II model is packed with upgrades and features 9' ceilings downstairs and 8' ceilings upstairs. The open floor plan is ideal for hosting friends and family, with a gourmet kitchen that includes 42'' cabinets, quartz countertops, and a stunning arabesque backsplash. The large walk-in pantry comes with custom shelving and a stylish glass door. The dining area flows into the cozy family room with an electric fireplace, and there's a charming flex room with French doors that's perfect for a home office or playroom. Upstairs, you'll find a spacious bonus room, the owner's suite, and two additional bedrooms. The laundry room comes fully equipped with top-of-the-line washer and dryer. Outside, the covered lanai and fenced backyard create the perfect space for outdoor gatherings. Living in Rivertown means embracing a vacation-like lifestyle every day. Explore the peaceful trails along the scenic St. Johns River, indulge in the resort-style amenities at the RiverClub, RiverLodge and RiverHouse, and make the most of multiple swimming pools, a state-of-the-art fitness center, game room, playgrounds, event lawns, and river access for kayaking, canoeing, and paddleboarding. The RiverClub boardwalk offers breathtaking views, while the pier beckons fishing enthusiasts. Experience waterfront dining and relaxation at the RiverClub Clubhouse and oasis pool. Don't miss out on this one. Rivertown is a great place to call home!
- Type:
- Single Family
- Sq.Ft.:
- n/a
- Status:
- Active
- Beds:
- 3
- Lot size:
- 0.21 Acres
- Year built:
- 2014
- Baths:
- 3.00
- MLS#:
- 2048132
- Subdivision:
- Rivertown
ADDITIONAL INFORMATION
This meticulously maintained home is the one you can't miss! Enjoy sunsets from the front porch overlooking a luscious pond in the heart of Rivertown. Walking into the home, take note of the attention to detail and design from the dining room, drop zone closet, an open-concept kitchen that seamlessly flows into the main living space. The kitchen features stainless steel appliances with a custom crafted extended area with storage cabinets, pull out drawers and wine cooler. The floor plan feels spacious and functional with the primary suite, located on the main level, offering privacy and convenience. Upstairs are 2 additional bedrooms, full bathroom, laundry and a large bonus loft to be used as an office, media room or playroom. A fully fenced in yard with an extended paver patio, pull down sunshades and a gas fire pit make this perfect for entertaining. The 3 car garage boasts expansive shelving for storage and a new roof installed 2023. Lender Incentive offered with Kayla Sharp at ATM Lending.
$799,000
243 Palomar Drive St Johns, FL 32259
- Type:
- Single Family
- Sq.Ft.:
- n/a
- Status:
- Active
- Beds:
- 5
- Baths:
- 5.00
- MLS#:
- 2047953
- Subdivision:
- Rivertown Ravines
ADDITIONAL INFORMATION
LOT 206 - The Wren floor plan with Craftsman exterior offers 5 bedrooms and 4.5 bathrooms with a loft and study. Owner's suite and 1 bedroom on first floor. Owner's bath with Super Shower and large walk-in closet. 12' multi-slider to a covered lanai; 2 car garage with a Tandem. RIVERTOWN is a master-planned community nestled along the pristine shores of the St Johns River. Each amenity is geared toward staying fit, meeting new friends, trying new activities, and having fun in northeast FL's sunshine. RiverTown is designed to connect its residents to the beautiful natural surroundings with neighborhood parks overlooking picturesque lakes and preserve, w/miles of trails.
$675,000
912 Alameda Lane St Johns, FL 32259
- Type:
- Single Family
- Sq.Ft.:
- n/a
- Status:
- Active
- Beds:
- 3
- Lot size:
- 0.29 Acres
- Year built:
- 2010
- Baths:
- 3.00
- MLS#:
- 2047845
- Subdivision:
- Worthington Park
ADDITIONAL INFORMATION
Welcome to your dream home in the gated Worthington Park community w/ no CDD fees! Large lot w/ updated landscaping & a spacious 3-car garage. Step inside to find a formal dining & office/bonus upon entry. Tile flooring throughout main living areas. Cozy brick fireplace adds warmth, while a wall of windows in the family room floods the area w/ natural light. The kchn boasts granite counters, SS appliances, a built-in oven & microwave, & a charming breakfast nook. The beautiful master bdrm offers tray ceilings & large walk-in His & Her closets. The dream master ensuite includes His & Her vanities, a garden tub, & tiled shower. Laundry rm w/ sink. 2 guest bdrms share a bathroom w/ a dbl vanity. Large, private backyard and covered paver patio perfect for outdoor entertaining. Home backs up to rural properties. Walk or bike to see farm animals! Farm fresh eggs & local honey nearby! Recessed lighting installed in main living area, master bdrm, back bdrm, and office. Brand new interior paint. New sprinklers outside. Walkway pavers redone. Driveway redone and sealed.

Andrea Conner, License #BK3437731, Xome Inc., License #1043756, [email protected], 844-400-9663, 750 State Highway 121 Bypass, Suite 100, Lewisville, TX 75067

IDX information is provided exclusively for consumers' personal, non-commercial use and may not be used for any purpose other than to identify prospective properties consumers may be interested in purchasing, and that the data is deemed reliable by is not guaranteed accurate by the MLS. Copyright 2024, St Augustine Board of Realtors. All rights reserved.
Saint Johns Real Estate
The median home value in Saint Johns, FL is $789,244. The national median home value is $338,100. The average price of homes sold in Saint Johns, FL is $789,244. Saint Johns real estate listings include condos, townhomes, and single family homes for sale. Commercial properties are also available. If you see a property you’re interested in, contact a Saint Johns real estate agent to arrange a tour today!
Saint Johns Weather
