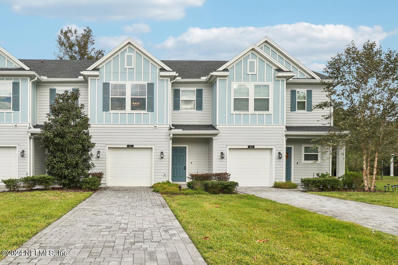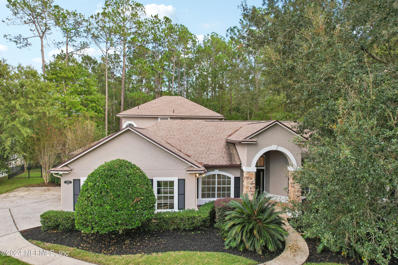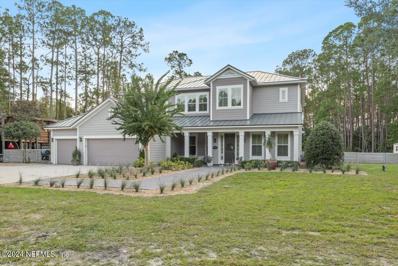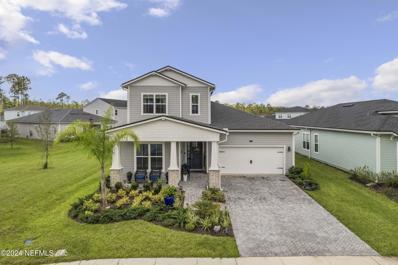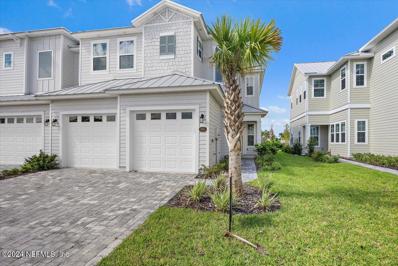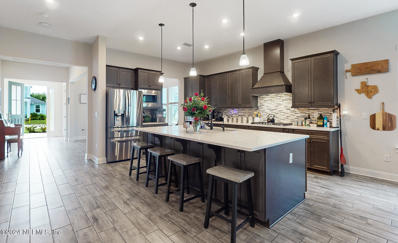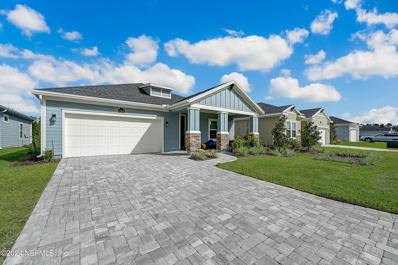Saint Johns FL Homes for Rent
$325,000
44 Boracay Circle St Johns, FL 32259
- Type:
- Townhouse
- Sq.Ft.:
- n/a
- Status:
- Active
- Beds:
- 2
- Lot size:
- 0.08 Acres
- Year built:
- 2021
- Baths:
- 3.00
- MLS#:
- 2054887
- Subdivision:
- Beachwalk
ADDITIONAL INFORMATION
Beautiful, modern Townhome with wooded preserve views. Open living area downstairs with modern kitchen featuring white cabinets and quartz countertops. The family room opens out to the screened patio and looks out across the back yard to the preserve. Two bedrooms upstairs, each with their own attached bathroom and large closets. One car garage and long driveway provide for good parking. Beachwalk offers resort style amenities including an emerald blue fresh water lagoon without critters. Swim, kayak or paddle board in fresh clean water. The clubhouse overlooks the lagoon and includes a gym and restaurant. Excellent rated schools in one of Florida's top ranked school districts. Listing Realtor is related to the seller and represents the seller as a Single Agent.
- Type:
- Single Family
- Sq.Ft.:
- n/a
- Status:
- Active
- Beds:
- 4
- Lot size:
- 0.16 Acres
- Year built:
- 2019
- Baths:
- 4.00
- MLS#:
- 2022304
- Subdivision:
- Beachwalk
ADDITIONAL INFORMATION
OPEN HOUSE SATURDAY, DECEMBER 21 FROM NOON TO TWO. COME SEE OUR STAGING! BACK ON MARKET! Indulge in the epitome of coastal luxury living with this stunning 4-bedroom, 3-1/2 bath, saltwater pool home in the highly sought-after Beachwalk community. Immerse yourself in the tranquil beauty of nature as this residence boasts a picturesque backdrop, backing up to a serene preserve—step inside to discover an inviting open floor plan, perfect for both relaxing and entertaining. The main floor features a spacious primary bedroom, providing ultimate convenience and privacy. Ascend to the second level where a charming loft awaits, along with three additional bedrooms offering ample space for family and guests. Outside, your private oasis awaits with a sparkling pool, inviting you to unwind amidst the Florida sunshine. But the allure doesn't end there, this community offers an array of resort-style amenities including a sprawling lagoon, a state-of-the-art fitness center, and a clubhouse for gatherings! This residence provides access to the top-rated Saint Johns County Schools.
- Type:
- Single Family
- Sq.Ft.:
- n/a
- Status:
- Active
- Beds:
- 4
- Lot size:
- 0.39 Acres
- Year built:
- 2001
- Baths:
- 3.00
- MLS#:
- 2054806
- Subdivision:
- Cunningham Hideaway
ADDITIONAL INFORMATION
Custom built 4/3 POOL home in Cunningham Hideaway! This home was built with steel truss insulated concrete foam construction, hard to find this quality. Meticulously maintained by the owners, exterior freshly repainted for sale, hard floors throughout the home, amazing entertaining space outside by the pool feels like an oasis. Floor plan is ideal for families with the master on one side and the bedrooms split on the other side of the house, perfect for kids with 2 bedrooms and an office together, with a completely separate guest bedroom with it's own bathroom for out of town visitors or parents. Large lot in a great neighborhood, one of the few nice neighborhoods with space left in NW St Johns county. This home is move in ready for the next owners and won't disappoint. Open houses every Friday from 1-4pm for easy access!
$799,990
2693 Seneca Drive St Johns, FL 32259
- Type:
- Single Family
- Sq.Ft.:
- n/a
- Status:
- Active
- Beds:
- 4
- Lot size:
- 0.46 Acres
- Year built:
- 2001
- Baths:
- 4.00
- MLS#:
- 2054702
- Subdivision:
- Cimarrone Golf & Cc
ADDITIONAL INFORMATION
Stunning Remodeled home in highly sought after Cimarrone Golf and Country Club. This home is a gem nestled in a low fee beautiful neighborhood attending excellent St. Johns County Schools. Brand new roof, brand new flooring, brand new cabinetry, new appliances, freshly painted interior. The home greets you with a grand columned entrance into the foyer, large Formal Dining Room and Cozy Formal Living Room. Owner's suite on the main floor has a beautiful treed view and the bath has his and hers sinks and closets. The elegantly updated kitchen overlooks the family room with a gas fireplace and great natural light, casual dining space and a wonderful sunroom. This floorplan has great flexibility, two secondary bedrooms on the main floor along with the office, and a large bonus room with full bath on second floor. Laundry on main. All set on an oversized private fully fenced half acre tree surrounded lot with a peak at the golf course The treed setting is not to be missed. Big patio!
- Type:
- Single Family
- Sq.Ft.:
- n/a
- Status:
- Active
- Beds:
- 5
- Lot size:
- 6.01 Acres
- Year built:
- 2011
- Baths:
- 4.00
- MLS#:
- 2054679
- Subdivision:
- Metes & Bounds
ADDITIONAL INFORMATION
Discover the ultimate blend of modern charm and sprawling outdoor space with this unique property in one of St. Johns County's most desirable locations. Situated just minutes from Florida's top-rated schools and major transportation connections, this home offers rare convenience while being accessible and tucked away from the congestion of nearby developments. With 6.01 acres, Zoned OR, this property offers unparalleled flexibility. Step inside to a thoughtfully designed open floor plan that effortlessly adapts to various lifestyles. The custom-built mudroom and laundry room, bedroom built-ins, & attic access make staying organized an easy task. The expansive driveway leads to a 3-car garage, additional storage options with multiple sheds, a 40x60 building ideal for RV and boat storage and ample workspace. Additional luxuries include; dual-zoned AC, new metal room, dual reverse osmosis faucets, whole home generator, tankless water heater, plantation shutters and much more
$515,000
369 Gan Way St Johns, FL 32259
- Type:
- Single Family
- Sq.Ft.:
- n/a
- Status:
- Active
- Beds:
- 4
- Lot size:
- 0.17 Acres
- Year built:
- 2022
- Baths:
- 3.00
- MLS#:
- 2052733
- Subdivision:
- Grand Creek North
ADDITIONAL INFORMATION
Welcome to this stunning 4-bedroom, 2.5-bathroom home, complete with a versatile flex room, located in the highly desirable Grand Creek North community with no CDD fees! This home features an open floor plan with gorgeous wood-look tile throughout the main living areas, while cozy carpet enhances the comfort of the bedrooms. The spacious master suite boasts a luxurious garden-style tub, a walk-in shower, and ample storage. Outside, enjoy the screened patio and fenced backyard, perfect for outdoor living and entertaining.
- Type:
- Townhouse
- Sq.Ft.:
- n/a
- Status:
- Active
- Beds:
- 3
- Lot size:
- 0.16 Acres
- Year built:
- 2020
- Baths:
- 3.00
- MLS#:
- 2052974
- Subdivision:
- Beachwalk
ADDITIONAL INFORMATION
You will fall in love with this spacious townhouse that looks and feels brand new. This well maintained home shows like a model, no need to wait for new construction and give up valuable square footage. This beautiful townhome sits on the pond and has porches both downstairs and upstairs to relax and enjoy Florida life. Inside you will find three bedrooms, two and a half bathrooms, with loft space upstairs and lots of storage throughout. Your master bedroom is a sanctuary with great space, a spa like bathroom, and a huge walk-in closet. The first floor is expansive with room for entertaining. You will enjoy cooking on the gas stove and having plenty of pantry space. Living in this home will be your own personal paradise especially when you live in a community like Beachwalk with it's amazing amenities and 14 acre crystal clear lagoon with swim up bar. Access to all of these great amenities is across the street. Don't miss out—schedule a viewing today to see all this home has to offer
- Type:
- Single Family
- Sq.Ft.:
- 1,950
- Status:
- Active
- Beds:
- 3
- Lot size:
- 0.11 Acres
- Year built:
- 2022
- Baths:
- 3.00
- MLS#:
- 2054506
- Subdivision:
- Stillwater
ADDITIONAL INFORMATION
CALLING ALL GOLFERS!!! $3,000 lender credit (see details) Upgrades Galore! Experience the ultimate golfer's paradise at the Active 55 plus Stillwater Golf and Country Club, where your dream lifestyle comes to life! Nestled within a vibrant gated community, the stunning Hailey floor plan with water to golf views. Step into your new home, featuring 3 spacious bedrooms, 2.5 elegant bathrooms, and a versatile loft/study that adapts to your needs. The open-concept layout floods with natural light, showcasing contemporary finishes and a fresh, airy color palette that feels both inviting and sophisticated. The gourmet kitchen is a chef's dream, complete with sleek gray cabinets and dazzling white quartz countertops. With top-of-the-line stainless steel appliances. And let's not forget the crown jewel: your exclusive golf membership! Enjoy unrestricted access to our beautifully designed 18-hole course, perfect for honing your skills or enjoying a friendly round with neighbor If buyer chooses First Coast Mortgage NMLS #1953441, a $3000 credit will be applied towards closing costs with a minimum loan amount of $450,000. Marta Lillard NMLS #849436. This is not a commitment to lend. Equal Housing Opportunity.
- Type:
- Townhouse
- Sq.Ft.:
- n/a
- Status:
- Active
- Beds:
- 3
- Year built:
- 2022
- Baths:
- 3.00
- MLS#:
- 2054378
- Subdivision:
- Twin Creeks North
ADDITIONAL INFORMATION
Here's your opportunity to own this like-new townhouse in the desirable Grande Isle at Beachwalk community! With 3 bedrooms, 2.5 bathrooms, stainless steel appliances, quartz countertops, tile in the living areas and carpet in the bedrooms. One-car garage, private screened in lanai, and a water softener. Great area close to amenities with A-grade school system. Move in ready! Call to schedule your showing today!
$675,000
29 Gap Crk Drive St Johns, FL 32259
- Type:
- Single Family
- Sq.Ft.:
- n/a
- Status:
- Active
- Beds:
- 3
- Lot size:
- 0.19 Acres
- Year built:
- 2022
- Baths:
- 3.00
- MLS#:
- 2054295
- Subdivision:
- Mill Creek Forest
ADDITIONAL INFORMATION
Welcome to 29 Gap Creek Dr, an exquisite home built in 2022 and situated on a peaceful cul-de-sac in St. Johns, FL, featuring luxurious upgrades throughout. This nearly new home is highlighted by a stunning saltwater pool, complete with a spacious sun shelf perfect for lounging with ample room for seating and an umbrella, and a beautifully paved pool patio set in a fully fenced backyard. Enjoy outdoor living at its best with a tranquil water feature, an extended patio ideal for entertaining, a convenient outdoor shower, gas hookup ready for a grill or summer kitchen, and a screened lanai offering year-round enjoyment. The gourmet kitchen is a chef's dream, featuring stainless steel appliances, an upgraded six-burner gas cooktop, solid surface countertops, a large walk-in pantry, custom lighting, and an eye-catching tile backsplash. The spacious first-floor primary bedroom provides a private retreat, complete with a spa-like en-suite featuring a walk-in shower... a large walk-in closet, and plenty of natural light, while the additional first-floor bedroom and a dedicated office or flex space with a custom barn door add convenience and flexibility. Upstairs, the loft area includes a bedroom and full bath with a custom tile shower and custom closet, providing ample privacy for guests or family members. Inside, you'll also find upgraded slider doors leading to the outdoor living area and a well-equipped indoor laundry room with a laundry tub. Home is already plumbed for water softener. The community amenities provide endless recreational options, including tennis courts, a pool with a dedicated lap swimming area, a gym, and a play area for family fun. Located in St. Johns, you'll enjoy access to top-rated schools and close proximity to shopping, dining, and outdoor activities, including nearby parks, hiking trails, and water sports on the St. Johns River. Whether it's a day exploring local attractions or enjoying water sports, this home offers the ideal balance of luxury and lifestyle.
$670,210
183 Ridgehill Way St Johns, FL 32259
- Type:
- Single Family
- Sq.Ft.:
- n/a
- Status:
- Active
- Beds:
- 3
- Baths:
- 3.00
- MLS#:
- 2054225
- Subdivision:
- Rivertown Ravines
ADDITIONAL INFORMATION
LOT 233 - The Canyon embodies family togetherness and entertaining friends with a generous and airy open-concept design. A welcoming foyer opens to a grand space where the island kitchen overlooks the dining room and Great Room, which flow seamlessly together. The light-filled space feels even larger with its direct view of the covered lanai. Office, quartz counter tops, solid surface floors, and beautiful preserve lot. RIVERTOWN is a master-planned community nestled along the pristine shores of the St Johns River. Each amenity is geared toward staying fit, meeting new friends, trying new activities, and having fun in northeast FL's sunshine. RiverTown is designed to connect its residents to the beautiful natural surroundings with neighborhood parks overlooking picturesque lakes and preserve, w/miles of trails.
- Type:
- Single Family
- Sq.Ft.:
- n/a
- Status:
- Active
- Beds:
- 4
- Baths:
- 4.00
- MLS#:
- 2054237
- Subdivision:
- Rivertown Vista
ADDITIONAL INFORMATION
LOT 19 - The Garnet is the ideal plan to call home! Featuring 10-foot ceilings one level, 4-bedroom 3 full bathrooms with a half bath, a study, a 3-car garage, a chef's kitchen, and numerous of upgrades featured throughout. It's nestled in a wonderfully private backyard with an extended lanai for outside entertaining. A must see! RIVERTOWN is a master-planned community nestled along the pristine shores of the St Johns River. Each amenity is geared toward staying fit, meeting new friends, trying new activities, and having fun in northeast FL's sunshine. RiverTown is designed to connect its residents to the beautiful natural surroundings with neighborhood parks overlooking picturesque lakes and preserve, w/miles of trails.
$697,486
234 Palomar Drive St Johns, FL 32259
- Type:
- Single Family
- Sq.Ft.:
- n/a
- Status:
- Active
- Beds:
- 4
- Baths:
- 4.00
- MLS#:
- 2054222
- Subdivision:
- Rivertown Ravines
ADDITIONAL INFORMATION
LOT 155 - The Grove showcases generosity and elegance with a long, classic hallway that opens to the home's breathtaking open-concept centerpiece, the combined Great Room and dining room. The island kitchen overlooks the seamless, light-filled space and directly out onto the covered lanai. The entire space, washed with abundant light from the lanai and dining room windows, leads to the private owner's suite tucked into the rear of the home. Quartz countertops, hard surface flooring, office, and beautiful water view lot. RIVERTOWN is a master-planned community nestled along the pristine shores of the St Johns River. Each amenity is geared toward staying fit, meeting new friends, trying new activities, and having fun in northeast FL's sunshine. RiverTown is designed to connect its residents to the beautiful natural surroundings with neighborhood parks overlooking picturesque lakes and preserve, w/miles of trails.
- Type:
- Townhouse
- Sq.Ft.:
- 3,823
- Status:
- Active
- Beds:
- 3
- Lot size:
- 0.11 Acres
- Year built:
- 2024
- Baths:
- 3.00
- MLS#:
- 2054060
- Subdivision:
- Beachwalk
ADDITIONAL INFORMATION
This new townhome is a dream! The coastal feel, natural light & tall ceilings create an inviting atmosphere, while the tile flooring adds both beauty & durability. The chef's kitchen with large island, walk-in pantry, quartz countertops, stainless steel appliances, & gas range are perfect for culinary enthusiasts. Upstairs are three bedrooms, two baths, & a loft space offering ample room for family & guests. The owner's suite features a huge double shower & private balcony, providing a luxurious retreat. The stack-back sliders leading to a backyard prepped for a summer kitchen & room for a pool add fantastic outdoor living potential. Outback is a private gate & short walk to the Beachwalk lagoon & amenities making this townhome even more appealing. It's definitely worth checking out before it's gone! It's definitely worth checking out before it's gone! Seller will pay off the $35,000 CDD and will pay the $5000 beach club initiation. Ask about our preferred membership offering to the Ponte Vedra Inn & Club, The Lodge, Epping Forest Yacht Club and the River Club.
- Type:
- Single Family
- Sq.Ft.:
- n/a
- Status:
- Active
- Beds:
- 4
- Lot size:
- 0.2 Acres
- Year built:
- 2011
- Baths:
- 2.00
- MLS#:
- 2054033
- Subdivision:
- Aberdeen
ADDITIONAL INFORMATION
CDD Paid Off! Welcome to the stunning community of Aberdeen where 141 Mahogany Bay awaits you. This exquisite property is nestled in a vibrant neighborhood known for its family-friendly atmosphere & top-notch amenities. The home boasts a spacious layout with modern finishes, perfect for both relaxation and entertaining. As you step inside, you'll be greeted by an open-concept living area that seamlessly flows into a gourmet kitchen, where dinners & memories will be made. The master suite offers a serene retreat with a luxurious en-suite bathroom and ample closet space. 3 more bedrooms provide flexibility for guests or a home office. Additionally, there is a 2nd story loft perfect for your favorite collectibles or a movie room. Outside, enjoy the Florida sunshine in your private backyard, ideal for barbecues and outdoor gatherings. The Aberdeen community enhances your lifestyle with access to two clubhouses, resort-style pools, fitness centers, sports courts and A rated schools.
- Type:
- Single Family
- Sq.Ft.:
- n/a
- Status:
- Active
- Beds:
- 4
- Year built:
- 2020
- Baths:
- 3.00
- MLS#:
- 2053812
- Subdivision:
- Twin Creeks North
ADDITIONAL INFORMATION
Welcome to BEACHWALK! This stunning home in one of a kind. Located in one of the Award Winning communities of St. Johns. This home brings beach-style living to a whole new level. It offers a Beachwalk Club with a crystal lagoon that features over 14 acres of luminous water surrounded by beach sand. The home is in a gated community that reinvents residential Beach living with luxurious amenities and a unique community experience. Located on route 210, Beachwalk gives it's residents excellent accessibility with a quick and convenient route to both U.S.1 and I-95.
- Type:
- Single Family
- Sq.Ft.:
- 2,665
- Status:
- Active
- Beds:
- 3
- Lot size:
- 0.19 Acres
- Year built:
- 2021
- Baths:
- 3.00
- MLS#:
- 2053766
- Subdivision:
- Rivertown
ADDITIONAL INFORMATION
Discover the perfect blend of comfort and tranquility in this beautiful 3-bedroom, 2.5-bath home, ideally situated on a serene cul-de-sac preserve lot in the heart of Rivertown. This home is picture perfect and ideal for those who want to be part of a vibrant community featuring resort-style amenities. The main level design seamlessly blends the kitchen, dining and living areas for easy living and entertaining. The kitchen comes equipped with stainless steel appliances, ample counter space, and a breakfast bar for casual dining. Upstairs, the generous primary features an elegant ensuite bathroom and two large walk-in closets. Two additional bedrooms share a well-appointed full bathroom, providing plenty of space for family or guests. The loft area is simply adorable offering flexibility for over-night guests, family movie night and fun play area. Entertaining will be a breeze in the fully fenced backyard equipped with play area and plenty of room for enjoying fun family times. RiverTown offers amazing access & stunning views of the St. Johns River along with top-tier, amenities: Biking trails, Nature Preserves, Paw Parks, Sports Courts, Fitness Center, Play Park, Riverfront Hiking, Kayaking & Resort-style pools. River Club, River House & River Lodge offer the perfect place for families to gather and friends to connect. Whether you're looking for the best place to retire or the best community to raise your family, Rivertown has it all.
- Type:
- Single Family
- Sq.Ft.:
- 4,788
- Status:
- Active
- Beds:
- 5
- Lot size:
- 0.26 Acres
- Year built:
- 2022
- Baths:
- 4.00
- MLS#:
- 2038439
- Subdivision:
- Rivertown Garden District North
ADDITIONAL INFORMATION
**Back on the market after Family Emergency.** Millitary family ready to move. Price is $75,000++BELOW appraisal! (appraisal available)This home is FULLY LOADED! GO GREEN with SOLAR! a $70,000+upgrade not included in the appraisal saving you thousands a year. The lot is fully fenced with an easy-to-maintain privacy fence on either side & features a Black aluminum fence across the back of the property so you can enjoy all the Florida Wildlife that the private Preserve lot offers. Enjoy your morning coffee & evening wine & cigars from your screened patio that features Epoxy flooring & a gas stub for your grill or build your outdoor kitchen. There is plenty of room for your pool and firepit. But wait there's more! The garage includes Epoxy flooring, keyless entry a power station for your electric vehicle, and Water Softener. Inside you will find a reverse osmosis water system along with upgraded lighting, Ceiling Fan(s), Smart Lock front door. The Gourmet Chef's kitche features Quartz countertops, Crown molding on cabinets, a Built-in spice rack drawer, a cookie sheet divider drawer, trash/recycling, soft close doors, *double cabinets in the XL kitchen Island (*cabinets/storage on both sides of the island), kitchen & laundry room both feature 42' uppers. The master bath is the Oasis plan per builder w/ tub & shower. The 2nd floor bonus room includes a Full bath & bedroom. The downstairs features 10 ft ceilings & 8 ft doors, Niche in all 4 bathrooms. This is a Premium Preserve Lot, With $54,000 in Structural options/upgrades also includes over $100,000 in upgrades done after closing. A French drain was installed on the left side of the home along with full gutters. Upstairs in the game room there is upgraded lighting & electrical for your installed Dart Board w/ Digital Scorekeeper & pool table light. (pool table is negotiable) **Professional Move-out Cleaning will be done** Special financing is available ask for details.
- Type:
- Single Family
- Sq.Ft.:
- n/a
- Status:
- Active
- Beds:
- 4
- Lot size:
- 0.15 Acres
- Year built:
- 2022
- Baths:
- 4.00
- MLS#:
- 2053616
- Subdivision:
- Stillwater
ADDITIONAL INFORMATION
CALLING ALL GOLFERS!! Stunning MULTI GEN Home w Water Views in the Highly Desirable GATED GOLF Course Community w TopTracer Technology in St Johns! This Home Has It All: Multi-Gen Suite w Sep Entrance! 3-Car Split Garage w Epoxy Floors! Reverse Osmosis & Premium Water Softener! Fresh INT Paint, Wood Look Tile, High Ceilings & Plantation Shutters! Open & Inviting Living Room w Gorgeous Views! Gourmet Kitchen w Instant Hot Water System, Large Island, Upgraded White Cabinets, Tile Backsplash, Built-In Pantry & Stainless Steel Appliances-Fridge STAYS! Primary Bedroom w Water Views & Walk-in Wardrobe w Closet System! Barn Door to The Luxurious En Suite w Dual Sink Vanity & Frameless Tiled Walk-In Shower! WAIT Til You See The Casita w Kitchenette, Living Area, Bedroom & Bath! Step Outside Onto the Screened Lanai-Perfect Spot to Relax & Unwind! Fully Fenced Backyard-Perfect for Entertaining! Take Advantage of the Stillwater Resort-Style Amenities-Pool, Golf Course, Sports Courts & MORE!
$595,000
800 Lapoma Way St Johns, FL 32259
- Type:
- Single Family
- Sq.Ft.:
- n/a
- Status:
- Active
- Beds:
- 4
- Lot size:
- 0.35 Acres
- Year built:
- 2000
- Baths:
- 3.00
- MLS#:
- 2050680
- Subdivision:
- Ivy Lakes
ADDITIONAL INFORMATION
Location! Location! Beautiful Pool/SPA! Welcome home to this amazing home with 4 Bedroom, 3 Full Bath, with Great Pool in sought after St. Johns County, FL. Situated on .35 acre, fully fenced, corner lot in the Ivy Lakes Community. No CDD FEE (Tax Savings)! Newer Roof, Newer HVAC, Updated Windows. ''A'' rated schools. A great place for entertaining and the perfect place to call home. Custom upgrades throughout. Fantastic floor plan includes designer tiled entry foyer, tile and hardwood floors throughout, custom drapes, built in niches and plant ledges, ceiling fans, separate formal dining room with tray ceiling, separate living room/office/flex room. Gourmet kitchen includes 42'' cabinets, upgraded kitchen appliances, eat in breakfast nook, and breakfast bar, recessed lighting throughout. Spacious owner's suite includes, separate shower, garden tub, separate vanities, and oversized walk-in closet. Backyard oasis, screened covered lanai, custom pool with Aqualink w/ remote Concrete block construction home with stucco exterior, window wraps, decorative glass front door, upgraded professional landscaping, both front and back. 3 car garage with exterior lighting, custom garage storage cabinet system, automatic opener, keyless entry. All matching paver driveway covered front porch and walkway. Custom Luxury Pool!! Irrigation system, and water softener. 1st year home warranty included!
$259,000
345 Servia Drive St Johns, FL 32259
- Type:
- Townhouse
- Sq.Ft.:
- n/a
- Status:
- Active
- Beds:
- 2
- Lot size:
- 0.04 Acres
- Year built:
- 2018
- Baths:
- 3.00
- MLS#:
- 2053540
- Subdivision:
- Palisades At Durbin Crossing
ADDITIONAL INFORMATION
Welcome to this charming 2-bedroom, 2.5-bath townhome, featuring dual master suites each with its own walk-in closet and private bath. The modern kitchen is a chef's delight, boasting granite countertops, stainless steel appliances, and a cozy breakfast bar. Enjoy low HOA fees that grant you access to Durbin Crossing's resort-style amenities, including two pools, waterslides, water play features, tennis courts, basketball courts, a sports field, playgrounds, and fitness center. Ideally located near Durbin Pavilion Shopping Center with easy access to grocery stores, restaurants, and shops, this home is also zoned for top A-rated schools—making it the perfect combination of comfort, convenience, and luxury. Don't miss this opportunity!
- Type:
- Single Family
- Sq.Ft.:
- n/a
- Status:
- Active
- Beds:
- 3
- Lot size:
- 0.14 Acres
- Year built:
- 2022
- Baths:
- 2.00
- MLS#:
- 2053310
- Subdivision:
- Stillwater
ADDITIONAL INFORMATION
Below market price, tons of upgrades! This like-new 3 bedroom home, a golfer's dream, also has a flex room that could be a study, home gym or a 4th bedroom. The Charles model is one of the larger homes in the gated Stillwater community, providing a more expansive entertaining area from the kitchen to the dining area to the living room. The stunning chef's kitchen features stainless appliances including a gas range, double oven and quartz counters. The bright open floor plan includes beautiful details like wainscoting and leads to an extended back patio area. Here you can relax & enjoy the water to golf course views from your covered, screened lanai, soak in the spa or sit by the fire-pit in the open air. The world-class amenities in the over-55's Stillwater development include pickleball, tennis, driving range with TopTracer technology, pool, bar & lounge, golf pro shop, fitness center and bocce ball. Motivated sellers, priced to move!
- Type:
- Single Family
- Sq.Ft.:
- n/a
- Status:
- Active
- Beds:
- 4
- Baths:
- 5.00
- MLS#:
- 2053210
- Subdivision:
- Rivertown Vista
ADDITIONAL INFORMATION
LOT 8 -Welcome to this beautifully designed open-concept home, perfect for entertaining and family gatherings. The chef's kitchen is a culinary dream, featuring a double oven, microwave, range hood, and 5 burner cook-top, ideal for preparing meals with ease. A convenient morning kitchen provides extra storage and prep space. RIVERTOWN is a master-planned community nestled along the pristine shores of the St Johns River. Each amenity is geared toward staying fit, meeting new friends, trying new activities, and having fun in northeast FL's sunshine. RiverTown is designed to connect its residents to the beautiful natural surroundings with neighborhood parks overlooking picturesque lakes and preserve, w/miles of trails.
- Type:
- Single Family
- Sq.Ft.:
- n/a
- Status:
- Active
- Beds:
- 3
- Baths:
- 3.00
- MLS#:
- 2053204
- Subdivision:
- Rivertown Bluffs
ADDITIONAL INFORMATION
LOT 28 - The Milton Floor plan is a 3 bedroom, 2 bathrooms with a 8' multi-slider to a covered lanai. Owner's Suite bathroom has an extended shower and walk-in closet. RIVERTOWN is a master-planned community nestled along the pristine shores of the St Johns River. Each amenity is geared toward staying fit, meeting new friends, trying new activities, and having fun in northeast FL's sunshine. RiverTown is designed to connect its residents to the beautiful natural surroundings with neighborhood parks overlooking picturesque lakes and preserve, w/miles of trails.
$654,541
292 Palomar Drive St Johns, FL 32259
- Type:
- Single Family
- Sq.Ft.:
- n/a
- Status:
- Active
- Beds:
- 3
- Baths:
- 3.00
- MLS#:
- 2053199
- Subdivision:
- Rivertown Ravines
ADDITIONAL INFORMATION
LOT 169 - This stunning home, situated on a corner lot, features an extended lanai perfect for outdoor living. Inside, the owner's suite boasts a luxurious super shower, while the study with French doors provides a quiet space for work or relaxation. A welcoming foyer opens to a grand space where the island kitchen overlooks the dining room and Great Room, which flow seamlessly together. The light-filled space feels even larger with its direct view of the covered lanai. RIVERTOWN is a master-planned community nestled along the pristine shores of the St Johns River. Each amenity is geared toward staying fit, meeting new friends, trying new activities, and having fun in northeast FL's sunshine. RiverTown is designed to connect its residents to the beautiful natural surrounding with a beautiful pond view.

Saint Johns Real Estate
The median home value in Saint Johns, FL is $789,244. The national median home value is $338,100. The average price of homes sold in Saint Johns, FL is $789,244. Saint Johns real estate listings include condos, townhomes, and single family homes for sale. Commercial properties are also available. If you see a property you’re interested in, contact a Saint Johns real estate agent to arrange a tour today!
Saint Johns Weather
