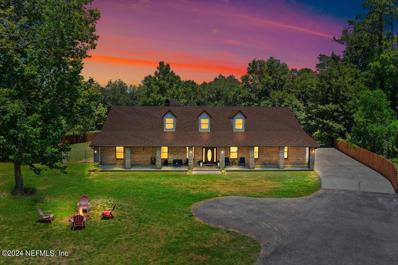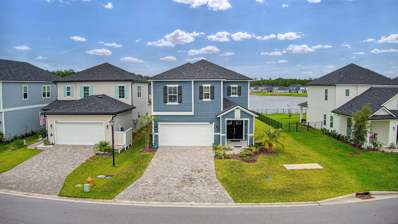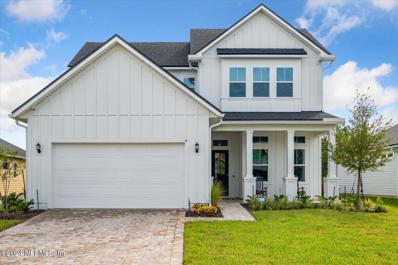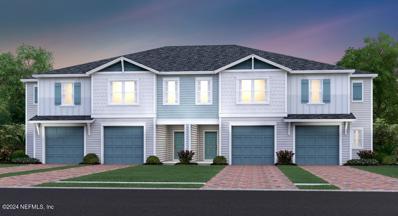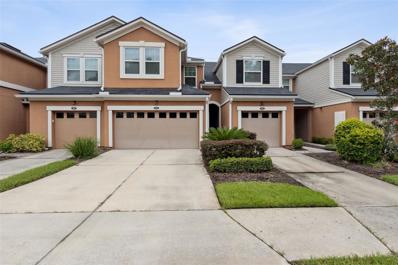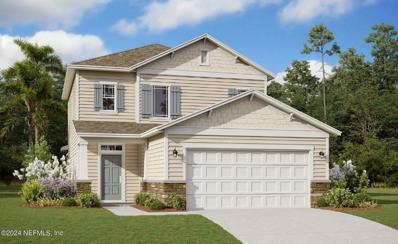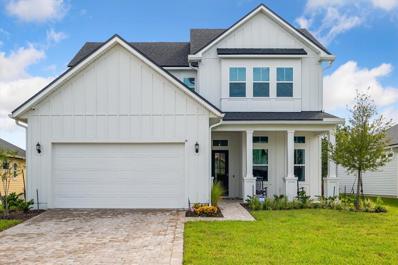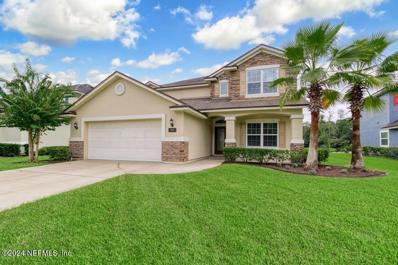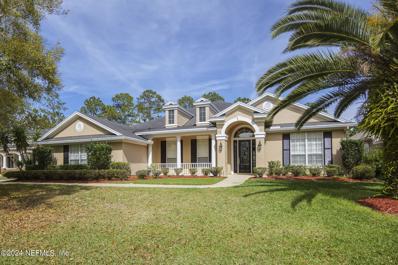Saint Augustine FL Homes for Rent
- Type:
- Single Family
- Sq.Ft.:
- n/a
- Status:
- Active
- Beds:
- 4
- Lot size:
- 1.22 Acres
- Year built:
- 2010
- Baths:
- 4.00
- MLS#:
- 2046942
- Subdivision:
- Indian Trace
ADDITIONAL INFORMATION
Welcome to Laurel Oaks Estate. This exquisite 1.22 acre property offers the perfect blend of country charm and modern convenience. Step inside this beautiful home to find a spacious and inviting layout with high ceilings that create an open and airy ambiance. The expansive chef's kitchen is the heart of the home, featuring top-of-the-line stainless steel appliances, granite countertops, custom cabinetry, and a large center island perfect for meal prep and casual dining at the breakfast bar. The split floor plan ensures privacy, Oversized primary suite overlooks the pool and features a spa-like ensuite bathroom with dual vanities, a clawfoot soaking tub, and a separate walk-in shower. ADDED FEATURE- ensuite closet is also a Safe Room. Full sized guest Suite with full bath and abundant storage. Step outside to your private oasis, where a sparkling pool and spa await. The screened-in room overlooks the pool area, providing a perfect spot for relaxing and enjoying the screened-in room overlook the pool area, providing a perfect spot for relaxing and enjoying the serene views. This outdoor space is ideal for entertaining or simply unwinding in the tranquility of your own backyard. Bring your horse because he too will love this slice of paradise. Spacious detached 30x40 workshop/large garage perfect for hobbies or storage and attached 1 car garage for convenience. Zoned for A rated schools and less than 10 mins from Publix, dining and shopping.
- Type:
- Other
- Sq.Ft.:
- 2,544
- Status:
- Active
- Beds:
- 4
- Lot size:
- 0.18 Acres
- Year built:
- 2023
- Baths:
- 3.00
- MLS#:
- 244297
- Subdivision:
- Silverleaf
ADDITIONAL INFORMATION
Discover this beautiful single-family home in the highly coveted Silver Leaf community. This residence, gently lived in for just 9 months, offers an expansive 2,544 square feet of modern elegance and comfort. With 4 generously sized bedrooms and 3 stylish bathrooms, this home provides both space and sophistication. The gourmet kitchen is a highlight, featuring luxurious quartz countertops, a natural gas cooktop, and a double ovenâ??perfect for culinary enthusiasts. Enjoy serene lake views right from your backyard, adding a touch of tranquility to your daily living. The spacious layout and premium finishes make this home a true gem. Donâ??t miss out on this opportunity to own a nearly-new home in a vibrant community. Itâ??s the perfect blend of luxury and convenience.
- Type:
- Single Family
- Sq.Ft.:
- n/a
- Status:
- Active
- Beds:
- 5
- Lot size:
- 0.22 Acres
- Year built:
- 2023
- Baths:
- 4.00
- MLS#:
- 2046712
- Subdivision:
- Silver Landing
ADDITIONAL INFORMATION
Walk in the front door of this beautiful residence and you'll realize one thing: it's incomparable, and you may have just arrived home. Welcome to 75 Yorkshire, an elegant home that sprawls a stunning 3,167 square feet, offering 5 bedrooms, 3.5 baths, a study, and a loft. Upon entering the home, your eyes will be captivated by the soaring 12' ceilings, the customized cast stone fireplace mantel, the stunning staircase, and the breathtaking kitchen. But that's just the beginning. Every detail of this residence has been customized and exudes quality, even down to the interior lighting, wall paneling, appliances, and more. Situated on a 70' premium preserve lot, this home offers everything you've ever dreamed of and more. With comprehensive RH interior home design from the luxury award-winning interior designer who has worked with clients such as Jeff Bezos and Gisele Bundchen, you are immediately captivated by the elegance, allure, and beauty of this home. Step into a world of culinary luxury when you walk into your chef's kitchen. This elegant space showcases rich, double-stacked wood cabinets, an exquisite marble Bianco backsplash, and a stunning butler's pantry tucked neatly alongside. This is not just a kitchen; it is a sanctuary where elegance and functionality blend seamlessly, inviting you to create unforgettable memories. Your owner's suite is conveniently located on the first floor and as with the entire home, is full of light. The primary bath is stunning in its own right, including an extended walk-in closet and laundry area for added convenience. On the second floor you'll find all the remaining bedrooms, each complete with its own private ensuite and all the elegance you fell in love with on the first floor. Relax with a cup of coffee on your shaded, screened lanai, or your cozy front porch. This home truly has everything, from a tandem garage, home water softener, and a complete home security system. An unparalleled gem in the market, this residence stands out as a true original. Schedule your private showing today!
- Type:
- Single Family
- Sq.Ft.:
- n/a
- Status:
- Active
- Beds:
- 3
- Lot size:
- 0.37 Acres
- Year built:
- 2001
- Baths:
- 2.00
- MLS#:
- 2046751
- Subdivision:
- South Hampton
ADDITIONAL INFORMATION
Live the ideal relaxing life in this gorgeous home with water to golf views from your screened pool-spa paradise! The home features an open-plan kitchen / dining / family room area, with quartz counters and stainless steel appliances, low maintenance LVP flooring and a water Collagen softener system. All this, and you get access to St Johns A-rated school system. The South Hampton community also has stunning amenities including club house, lap pool. splash park, tennis & pickleball courts, basketball, a cabana and more!
- Type:
- Manufactured Home
- Sq.Ft.:
- 1,524
- Status:
- Active
- Beds:
- 3
- Lot size:
- 3 Acres
- Year built:
- 2001
- Baths:
- 2.00
- MLS#:
- 244271
- Subdivision:
- Pacetti
ADDITIONAL INFORMATION
Don't miss out on this unique opportunity for serene living! If you love country living, but still want to be close to Palm Coast, St. Augustine, and Palatka, this home is perfect for you. An amazing getaway from the hustle and bustle nestled on 3 spacious acres awaits you. No HOA restrictions so Bring your boat, trailer, RV, ATVs, work vehicles, pets or livestock. Enjoy this wide open space and sunny Florida weather in this 3 bed 2 bath open concept floor plan home. There's plenty of room for endless parking and tons of extra storage. The generous size of the property offers the potential for building your dream home in the future, making it a versatile investment for both immediate enjoyment and long-term planning. The land is ideal for gardening, outdoor recreation, or simply enjoying the tranquility of nature. Enjoy the serene beauty of country living while being just a short drive from local amenities. This home invites you to embrace a peaceful lifestyle surrounded by nature.
- Type:
- Land
- Sq.Ft.:
- n/a
- Status:
- Active
- Beds:
- n/a
- Lot size:
- 4.31 Acres
- Baths:
- MLS#:
- 2046736
- Subdivision:
- World Golf Village
ADDITIONAL INFORMATION
World Golf VIllage is one of St. John's most prestigigious planned developments. Multiple residential communities and a rapidly growing mixed use commercial developments including Costco, Bucees and coming soon Home Depot and Bass Pro Shop. This land is approved for mixed use with flexible Commercial, Office and Industrial uses. Generous building entitlements and liberal building heights restrictions and on site master retention. The location is just off i-95 with direct exposure on World Golf Village Boulvard and manicured roadways, attractive entrances ensuring a beautiful working and living environment. 40 Minutes to Jacksonville International Airport - 20 minutes to Historic St. Augustine, the nations oldest city.
- Type:
- Townhouse
- Sq.Ft.:
- n/a
- Status:
- Active
- Beds:
- 3
- Year built:
- 2024
- Baths:
- 3.00
- MLS#:
- 2046628
- Subdivision:
- Silver Falls
ADDITIONAL INFORMATION
Ready in January 2024!!! Lennar Homes Townhomes Truman floor plan: 3 beds, 2.5 baths, loft and 1 car garage. Everything's Included® features: White Cabs w/white Quartz kitchen tops, 42'' cabinets, Frigidaire® stainless steel appliances: range, dishwasher, microwave, and refrigerator, ceramic wood tile in wet areas and extended into family/dining/halls, Quartz vanities, water heater, screened lanai and sprinkler system. 1 year builder warranty, dedicated customer service program and 24-hour emergency service.
- Type:
- Townhouse
- Sq.Ft.:
- n/a
- Status:
- Active
- Beds:
- 3
- Year built:
- 2024
- Baths:
- 3.00
- MLS#:
- 2046626
- Subdivision:
- Shearwater
ADDITIONAL INFORMATION
Ready in October 2024! Lennar Townhomes, Lincoln floor plan, 3 Bed, 2.5 Bath, loft and one car. Everything's Included® features: White Quartz counter tops, 42â? cabinets, Stainless steel appliances (range, dishwasher, microwave, and refrigerator), ceramic wood tile in all wet areas and extended into the living/dining and halls, Quartz vanities, water heater, pre-screened lanai, window blinds throughout, sprinkler system, and pavered driveway. 1 year builder warranty, dedicated customer service program and 24-hour emergency service.
- Type:
- Townhouse
- Sq.Ft.:
- 1,643
- Status:
- Active
- Beds:
- 3
- Lot size:
- 0.06 Acres
- Year built:
- 2015
- Baths:
- 3.00
- MLS#:
- FC303771
- Subdivision:
- Segovia
ADDITIONAL INFORMATION
Welcome to this beautiful townhome nestled in the highly sought-after Segovia community, located in the heart of World Golf Village. Just 5 minutes from premier shopping, local restaurants, grocery stores, and essential services like pharmacies, everything you need is right at your fingertips. Commuting is a breeze with quick access to I-95. Inside, the home boasts stunning tile flooring throughout the main level, adding a touch of sophistication to the open living space. Upstairs, the thoughtfully designed split floorplan ensures privacy, with the spacious primary suite and laundry room on one side, and the generously sized secondary bedrooms on the opposite. Enjoy serene mornings and relaxing evenings on the screened-in lanai, which offers peaceful, private views. The oversized two-car garage with epoxy flooring adds the perfect finishing touch, providing both practical storage and a polished look to this already impressive home. This is truly low-maintenance living at its finest!
Open House:
Sunday, 12/29 11:00-1:00PM
- Type:
- Single Family
- Sq.Ft.:
- n/a
- Status:
- Active
- Beds:
- 3
- Lot size:
- 0.26 Acres
- Year built:
- 2005
- Baths:
- 2.00
- MLS#:
- 2045959
- Subdivision:
- Wgv King Andbear
ADDITIONAL INFORMATION
This beautiful home is located in the Prestigious King and Bear Gated Golf Community in World Golf Village. This perfect home sits on a private preserve in a picturesque 23 home community. 3 bedrooms with an additional flex room, which could be used for entertaining or a great office! This home has Split bedrooms, THE PRIMARY BEDROOM has hardwood floors, OVERSIZED WALK IN CLOSET, and FRENCH DOORS leading out to the oversized covered LANAI where you can relax and take pleasure in the oasis like backyard and preserve. Enjoy cooking in the open concept kitchen with GRANITE COUNTERTOPS and STAINLESS STEEL APPLIANCES. overlooking the family room and gorgeous preserve. Supra on faucet on right side of the house. Please turn off all lights and replace key in lock box. Using Showing Time. Easy Show. Showing Agent must show their real estate licenses at the gate. Home is Vacant.
- Type:
- Single Family
- Sq.Ft.:
- n/a
- Status:
- Active
- Beds:
- 5
- Lot size:
- 0.28 Acres
- Year built:
- 2006
- Baths:
- 3.00
- MLS#:
- 2046418
- Subdivision:
- Wgv Heritage Landing
ADDITIONAL INFORMATION
RENOVATIONS UNDERWAY - NEW Roof, NEW Exterior paint, NEW Interior Paint, NEW Water heater. Beautiful home in the gated Legacy section of Heritage Landing at World Golf Village! Seller paying 3% of purchase price towards Buyer's closing costs with approved offer (must be written into offer). Beautiful home on a lower maintenance lot with mature landscaping and courtyard entry garage. Home features large living spaces with neutral colors throughout and no carpet. Nearby golf courses and boat ramps with easy access to the St Johns River. Short drive to St Augustine and Jacksonville. Home is corporate owned - Schedule your showing today!
- Type:
- Single Family
- Sq.Ft.:
- 2,839
- Status:
- Active
- Beds:
- 4
- Year built:
- 2024
- Baths:
- 3.00
- MLS#:
- 2046373
- Subdivision:
- Brook Forest
ADDITIONAL INFORMATION
* Sample Photos * This is the Stockton II ''B'' Elevation at 2,190 sq ft, it is a 2 story home with 4 bedrooms and 2.5 baths. It is made up of a family room, cafe, galley style kitchen and a spacious loft area. This home is equipped with a gourmet kitchen, 42'' White Cabinets, White Quartz Counter tops, Stainless Steel Vent Hood with exterior venting, Microwave/Oven Combo and a Gas Cooktop. The Primary bedroom is in the first floor with a Frameless Glass enclosure in the on suite, with double sinks and a large walk-in closet. The home has a natural gas tankless water heater for forever hot water and is on a wooded preserve. Give us a call today to see your new forever home!!
- Type:
- Single Family
- Sq.Ft.:
- 3,167
- Status:
- Active
- Beds:
- 5
- Lot size:
- 0.22 Acres
- Year built:
- 2023
- Baths:
- 4.00
- MLS#:
- FC303563
- Subdivision:
- Silver Lndg
ADDITIONAL INFORMATION
Walk in the front door of this beautiful residence and you’ll realize one thing: it’s incomparable, and you may have just arrived home. Welcome to 75 Yorkshire, an elegant home that sprawls a stunning 3,167 square feet, offering 5 bedrooms, 3.5 baths, a study, and a loft. Upon entering the home, your eyes will be captivated by the soaring 12’ ceilings, the customized cast stone fireplace mantel, the stunning staircase, and the breathtaking kitchen. But that’s just the beginning. Every detail of this residence has been customized and exudes quality, even down to the interior lighting, wall paneling, appliances, and more. Situated on a 70’ premium preserve lot, this home offers everything you’ve ever dreamed of and more. With comprehensive RH interior home design from the luxury award-winning interior designer who has worked with clients such as Jeff Bezos and Gisele Bundchen, you are immediately captivated by the elegance, allure, and beauty of this home. Step into a world of culinary luxury when you walk into your chef’s kitchen. This elegant space showcases rich, double-stacked wood cabinets, an exquisite marble Bianco backsplash, and a stunning butler’s pantry tucked neatly alongside. This is not just a kitchen; it is a sanctuary where elegance and functionality blend seamlessly, inviting you to create unforgettable memories. Your owner’s suite is conveniently located on the first floor and as with the entire home, is full of light. The primary bath is stunning in its own right, including an extended walk-in closet and laundry area for added convenience. On the second floor you’ll find all the remaining bedrooms, each complete with its own private ensuite and all the elegance you fell in love with on the first floor. Relax with a cup of coffee on your shaded, screened lanai, or your cozy front porch. This home truly has everything, from a tandem garage, home water softener, and a complete home security system. An unparalleled gem in the market, this residence stands out as a true original. Schedule your private showing today!
- Type:
- Single Family
- Sq.Ft.:
- n/a
- Status:
- Active
- Beds:
- 3
- Lot size:
- 0.21 Acres
- Year built:
- 2023
- Baths:
- 3.00
- MLS#:
- 2046078
- Subdivision:
- Summer Bay At Grand Oaks
ADDITIONAL INFORMATION
Relax to GORGEOUS Sunsets from the extended covered/screened Lanai, overlooking water views! Enjoy 55 Active living at Summer Bay. Amenities include Clubhouse, Fitness, Pickleball, Outdoor Pool/Hot Tub. The Prestige floor plan offers 1989sf of comfortable living with 3 BR/2.5 Baths. Bedroom three is set for a Study. Kitchen is a Chef's dream w/quartz countertops, spacious island, upgraded cabinetry, Designer Wooded Hood Vent over Gas Cooktop, Tile Backsplash, Pendant Lights; Combo Wall/Microwave, Stainless Steel appliances; Refrigerator, dishwasher and Walk-in Pantry. Gorgeous Wood-Look Tile Flooring extends from the foyer entry way, throughout living area, kitchen, Bedrooms/Bathrooms. Living area offers Breathtaking Views featuring two sets of 12' sliding glass doors. A Tray Ceiling w/an accent of color & Crown Molding crowns the living room. Owners Suite is fit for a King-size bed. His/Her closets, DBL Vanity & walk-in shower. Garage offers a 4ft bump to create extra storage.
- Type:
- Single Family
- Sq.Ft.:
- n/a
- Status:
- Active
- Beds:
- 5
- Lot size:
- 0.24 Acres
- Year built:
- 2014
- Baths:
- 4.00
- MLS#:
- 2046026
- Subdivision:
- Johns Creek
ADDITIONAL INFORMATION
MOTIVATED SELLER! Welcome to 357 Huffner Hill Circle, an exceptional family home in the highly desirable Johns Creek community of St. Johns County! This meticulously cared-for residence offers over 3,000 sq. ft. of living space, including 5 spacious bedrooms, 3.5 bathrooms, and 5 walk-in closets, all set on a premium lot with breathtaking preserve and lake views. The expansive backyard and large covered lanai is perfect for outdoor living and has ample space to add a pool. Inside, the open-concept floorplan is designed for modern living and plenty of natural lighting, featuring a cozy fireplace, stainless steel Whirlpool appliances, 42'' walnut kitchen cabinets, granite countertops, breakfast nook and a versatile office or flex room. Recent updates include NEW luxury vinyl plank flooring on the entire main level, NEW carpeting upstairs, and a fresh coat of whole house interior paint throughout. The home exterior was also repainted in 2022, adding to the home's modern appeal.
- Type:
- Single Family
- Sq.Ft.:
- n/a
- Status:
- Active
- Beds:
- 4
- Year built:
- 2024
- Baths:
- 2.00
- MLS#:
- 2045966
- Subdivision:
- Silver Falls
ADDITIONAL INFORMATION
Ready in February 2025!!! Lennar Homes Princeton floor plan: 4 beds, 2 baths and 3 car garage. Everything's Included® features: Gourmet Kitchen, White Cabs w/white Quartz kitchen tops, 42'' cabinets, Frigidaire® stainless steel appliances: gas range, dishwasher, microwave, and refrigerator, ceramic wood tile in wet areas and extended into family/dining/halls, Quartz vanities, water heater, screened lanai, sprinkler system,1 year builder warranty, dedicated customer service program and 24-hour emergency service.
- Type:
- Land
- Sq.Ft.:
- n/a
- Status:
- Active
- Beds:
- n/a
- Lot size:
- 5.7 Acres
- Baths:
- MLS#:
- 2045638
- Subdivision:
- Picolata
ADDITIONAL INFORMATION
Discover the perfect canvas for your dream home on this stunning 5.75-acre parcel of buildable dry land ideally situated along the picturesque St. Johns River in desirable St. Augustine. Offering unparalleled riverfront dockable access, this property boasts a rare combination of privacy, space and convenience. Key Features: Buildable Land: Expansive, dry, and ready for construction, providing ample space for your custom home and more. Riverfront Access: Enjoy direct access to the St. Johns River, complete with the potential for a private dock, ideal for boating, fishing, and water sports. Dream Home Ready: Whether you envision a luxurious estate, a cozy retreat, or a modern masterpiece, this property offers endless possibilities to bring your vision to life. Natural Beauty: Surrounded by lush landscapes and mature trees, this land offers a serene and private setting with stunning water views. Prime Location: Located in St. Augustine (Picolata) a desirable area with easy access to World Golf Village, downtown St. Augustine, beaches, local amenities, yet far enough to enjoy the tranquility of waterfront living. Plus, it's located in the A-rated St. Johns County school district. This unique riverfront property is a rare find and won't last long. Seize the opportunity to build your dream home in a location that truly has it allspace, privacy, and direct access to the St. Johns River. Schedule a private tour and start planning your future on this extraordinary piece of land! Attention developers: This is your opportunity to acquire 5.75 acres of premium, buildable land with direct riverfront access on the scenic St. Johns River. Perfectly suited for the creation of single or multiple luxury homes, this parcel offers flexibility and significant potential for a profitable development. Key Highlights: 5.75 Acres of Versatile Land: A substantial dry land parcel, ideal for subdividing into multiple homesites or creating an exclusive single-family estate. Riverfront Advantage: With direct access to the St. Johns River and the possibility of constructing private docks, each future home could offer residents a coveted waterfront lifestyle, complete with boating and water sports opportunities. Development-Ready: This land is ready for development, with ample space to design multiple custom homes/residences. Exceptional Appeal: The property's natural beauty, combined with its riverfront location, makes it highly attractive to buyers seeking a serene, yet luxurious living environment. Strategic Location: Positioned in desirable St. Augustine (Picolata), this land provides a perfect blend of accessibility to local amenities and the seclusion that waterfront buyers crave. Whether you're planning to develop multiple luxury residences or a single showpiece home, this 5.75-acre parcel offers the perfect foundation for a standout project. Don't miss this rare chance to create something exceptional on the St. Johns River.
- Type:
- Single Family
- Sq.Ft.:
- n/a
- Status:
- Active
- Beds:
- 4
- Lot size:
- 0.17 Acres
- Year built:
- 2007
- Baths:
- 3.00
- MLS#:
- 2043800
- Subdivision:
- Wgv Cascades
ADDITIONAL INFORMATION
Experience luxury living in this stunning extended and upgraded home, where elegance meets modern design. The gourmet kitchen features custom Omega cabinets, striking granite countertops, and a massive 29.8 CU FT refrigerator fabulous pantry, generous cabinet and counter space. The master suite is a true retreat with a generous walk-in shower, marble counters, his and her vanity, and custom closets. With 4 bedrooms, 3 baths, and an inviting heated and cooled lanai, comfort abounds. Enjoy energy efficiency with WHOLE HOUSE SOLAR & a hybrid hot water heater. The home also boasts 4-zone AC, custom mosaic tile in the foyer, tray ceilings, decorative trim, &crown molding. NEW ROOF 2019. There is an additional 281 sq. ft of living space when you include the heated and cooled sunroom. Enjoy the resort like amenities at Cascades LAWN CARE INCLUDED in the HOA, 1 year AHS warranty included. This is a MUST SEE home!
- Type:
- Land
- Sq.Ft.:
- n/a
- Status:
- Active
- Beds:
- n/a
- Lot size:
- 2.23 Acres
- Baths:
- MLS#:
- 1237742
- Subdivision:
- Orangedale
ADDITIONAL INFORMATION
Massive Price reduction to SELL!!!! Prime location on State Road 13 North by Shands Bridge. 2+ Acres with 360' of Road Frontage. Currently zoned as Commercial General with allowable uses being: Commercial Indoor Recreation, Entertainment, Retail good stores, Child and Adult Care, Animal Care Facility, for the compete list please see Article II in documents. There is no value in the storage building and a house. The value is in the land. The property is still occupied, DO NOT ENTER THE PROPRTY without confirmed appointment. Great location to put up a HUGE Billboard sign on this property as this will be a very first property next to a First Coast Expressway. For this land to be considered for Outside Storage, a Special use permit will need to be submitted to a county. Seller's preferred lender will offer 1% of loan amount towards buyer's closing costs assistance or rate buydown. To take advantage of this, Buyer must use Edward Carlton from Bayway Mortgage Group for Financing.
- Type:
- Single Family
- Sq.Ft.:
- n/a
- Status:
- Active
- Beds:
- 3
- Lot size:
- 3.51 Acres
- Year built:
- 2006
- Baths:
- 4.00
- MLS#:
- 2045301
- Subdivision:
- Hardwood Landings
ADDITIONAL INFORMATION
Secluded Waterfront Home on Trout Creek. 3300 Sq Ft Main Home sits on 3.5 acres of wooded land. The Guest Home is 1000 Sq Ft. in addition to the Main Home Sq Ft. Guest is a 3 Bedroom 1 & 1/2 bath home. Guest has proven to generate income. The 2 Story Home boasts a first floor Owners Suite w en-suite. 2 conforming bedrooms are also on the first floor. A Hardwood Staircase leads to 1300 Sq Ft of carpeted, bonus room with attached Bathroom. Sport Fishermen, Yachts, and Cruiser Captains will find safe harbor with the new 30 Ft dock w walkway. No dock, mooring or shoreline fees when you own this waterfront home. The dock has accommodated a 50 Ft Trawler. Trout Creek is fresh, deep water with River to Ocean access. Jet Skis, Kayaks, Paddleboards and many other water toys can be stored on the adjacent Canal. Conveniently close to top rated schools, beaches, shopping and dining. LAND: 3.5 acres, WATER: 30 Ft dock with 223 Ft frontage, HOME: 3300 Sq Ft Main home with 1000 Sq Ft Guest Home
- Type:
- Single Family
- Sq.Ft.:
- n/a
- Status:
- Active
- Beds:
- 4
- Lot size:
- 0.46 Acres
- Year built:
- 2004
- Baths:
- 4.00
- MLS#:
- 2012934
- Subdivision:
- St Johns Golf & Cc
ADDITIONAL INFORMATION
Meticulously maintained, this stunning one story David Weekley home sits majestically on a serene cul-de-sac, overlooking the lush greens and water of the prestigious St. Johns Golf & Country Club. Boasting a wealth of luxurious amenities and captivating views, this residence offers a lifestyle of unparalleled sophistication. Step inside to discover a thoughtfully designed floor plan, where every detail has been carefully curated to maximize comfort and elegance. The grandeur begins with a welcoming foyer leading to an array of exquisite living spaces, including a versatile office with a closet that can easily double as a fifth bedroom, ideal for accommodating guests or expanding families. Entertain with ease in the formal dining and living rooms, adorned with tasteful finishes and bathed in natural light, or unwind in the tiled family room, featuring a cozy gas fireplace, built-in shelving, and expansive windows offering panoramic vistas of the golf course and sparkling pool beyond A culinary masterpiece awaits in the gourmet kitchen, where gleaming tile floors meet 42-inch stacked cherry cabinets, granite countertops, and a tiled backsplash. Stainless steel appliances, including a gas cooktop and double oven, elevate the cooking experience, while recessed lighting illuminates the space. A convenient walk-in pantry, osmosis water system, breakfast bar, and tiled breakfast room complete this lovely space. Discover additional flex space ideal for a bonus room or media center, perfect for indulging hobbies or hosting gatherings. Retreat to the sumptuous master suite, boasting a bay/bow window, access to the lanai, and a spa-like master bath featuring his and her vanities, a garden tub, and a separate tiled shower. Step outside to your private oasis, where a covered and screened paver lanai beckons for al fresco dining and relaxation alongside the pool, soothing spa, and tranquil fountain. A spacious uncovered paver patio offers prime views of the manicured golf course, providing the perfect backdrop for outdoor entertaining. This home is replete with upgrades and special features, including a glass front door with side panels, upgraded tile with decorative inlay, plantation shutters, custom wood moldings, upgraded lighting fixtures, a second pantry or hall closet, and a convenient Jack and Jill bath between bedrooms three and four. Additional highlights include a half bath with a pedestal sink, a stubbed gas grill on the lanai, an inside remote control for the pool, a tiled laundry room with a sink, and a side-entry three-car garage. Enjoy the convenience of a gas hot water heater, NEW HVACs, a water softener, a full irrigation system, a security system, and landscape lighting. Residents of St. Johns Golf & Country Club enjoy an array of resort-style amenities, including golf, swimming, an exercise room, and tennis courts. With close proximity to shopping, top-rated St. Johns County schools, interstate access, and a short drive to St. Augustine or the beach, this exquisite home offers the epitome of luxurious living in an idyllic setting.
- Type:
- Single Family
- Sq.Ft.:
- n/a
- Status:
- Active
- Beds:
- 4
- Lot size:
- 1.11 Acres
- Baths:
- 5.00
- MLS#:
- 2045297
- Subdivision:
- Florence Cove
ADDITIONAL INFORMATION
Welcome to Razorbill by Adele Designer Homes. This spaciously modern 2-story estate blends luxury & practicality across almost 4,000 SF. Double height foyer draws you into the great room & views of the rear landscape. Open kitchen with central breakfast island & walk-in pantry. Primary suites on each level offers flexibility for you & your guests, in-laws or children. Separate laundry room & 2 guest baths on main level. You can also choose from one of Adele Designer Homes' other beautiful floor plans to design your next home, or they can customize one of your own. All homes include high ceilings, 8' doors, oversized windows, custom 42'' cabinets with soft-close drawers & crown molding, quartz countertops, wood flooring, SS appliances, deluxe master bathroom, walk-in closets, 4'' door casing, & much more. Photos are of past homes to showcase included features & available finishes. Floor plans available to view on builder website. See MLS# 2000121 for lot included in price of the home.
- Type:
- Single Family
- Sq.Ft.:
- n/a
- Status:
- Active
- Beds:
- 3
- Lot size:
- 0.2 Acres
- Year built:
- 2001
- Baths:
- 2.00
- MLS#:
- 2045107
- Subdivision:
- South Hampton
ADDITIONAL INFORMATION
Welcome to your dream home! The kitchen is a chef's delight, featuring stainless steel appliances and a stylish accent backsplash. The primary bedroom offers a spacious walk-in closet, while the primary bathroom includes double sinks, a separate tub, and a shower for a spa-like experience. Relax on your covered patio in the backyard. This property is a must-see!
- Type:
- Single Family
- Sq.Ft.:
- 2,672
- Status:
- Active
- Beds:
- 3
- Lot size:
- 0.17 Acres
- Year built:
- 2021
- Baths:
- 3.00
- MLS#:
- 2044983
- Subdivision:
- J W Moodys
ADDITIONAL INFORMATION
This stunning 3-bedroom, 2.5-bath home, built in 2021, offers stunning canal views just off the St. Johns River. The interior is freshly painted, featuring an open floor plan with a bonus room perfect for a home office or playroom. Enjoy entertaining with a bar located in the garage which is well inuslated. This home is a perfect blend of comfort and style, ready for its new owners.
Open House:
Saturday, 1/4 12:00-2:00PM
- Type:
- Townhouse
- Sq.Ft.:
- n/a
- Status:
- Active
- Beds:
- 3
- Year built:
- 2017
- Baths:
- 3.00
- MLS#:
- 2044902
- Subdivision:
- Segovia
ADDITIONAL INFORMATION
Welcome to this beautiful 3-bedroom, 2.5-bathroom, 2 car garage, end-unit townhome, built in 2017 and lovingly maintained. Spanning 1,640 square feet, this two-story home offers modern comfort in a serene setting. Step into the inviting open floor plan downstairs, where the spacious living room, dining room, and kitchen flow effortlessly. The kitchen boasts granite countertops, stainless steel appliances, and a view of the nature preserve, adding a peaceful backdrop to your daily routine. Upstairs, you'll find three comfortable bedrooms, two full bathrooms, and a laundry room for added convenience. The primary suite is a retreat in itself, offering privacy and comfort. This home is located close to everything—shopping, dining, I-95, historic St. Augustine, and easy access to Jacksonville. Community amenities include a clubhouse, a pool, and a playground. Ready to experience this home for yourself? Schedule a showing today

Andrea Conner, License #BK3437731, Xome Inc., License #1043756, [email protected], 844-400-9663, 750 State Highway 121 Bypass, Suite 100, Lewisville, TX 75067

IDX information is provided exclusively for consumers' personal, non-commercial use and may not be used for any purpose other than to identify prospective properties consumers may be interested in purchasing, and that the data is deemed reliable by is not guaranteed accurate by the MLS. Copyright 2024, St Augustine Board of Realtors. All rights reserved.

Saint Augustine Real Estate
The median home value in Saint Augustine, FL is $439,450. This is lower than the county median home value of $523,700. The national median home value is $338,100. The average price of homes sold in Saint Augustine, FL is $439,450. Approximately 70.18% of Saint Augustine homes are owned, compared to 17.42% rented, while 12.4% are vacant. Saint Augustine real estate listings include condos, townhomes, and single family homes for sale. Commercial properties are also available. If you see a property you’re interested in, contact a Saint Augustine real estate agent to arrange a tour today!
Saint Augustine, Florida 32092 has a population of 104,536. Saint Augustine 32092 is less family-centric than the surrounding county with 29.06% of the households containing married families with children. The county average for households married with children is 34.16%.
The median household income in Saint Augustine, Florida 32092 is $77,230. The median household income for the surrounding county is $88,794 compared to the national median of $69,021. The median age of people living in Saint Augustine 32092 is 44.2 years.
Saint Augustine Weather
The average high temperature in July is 90.9 degrees, with an average low temperature in January of 45.4 degrees. The average rainfall is approximately 50.63 inches per year, with 0 inches of snow per year.
