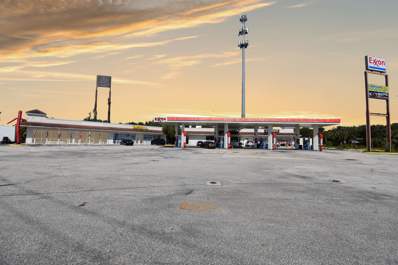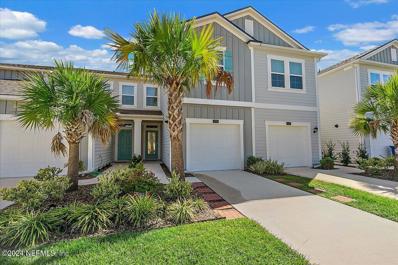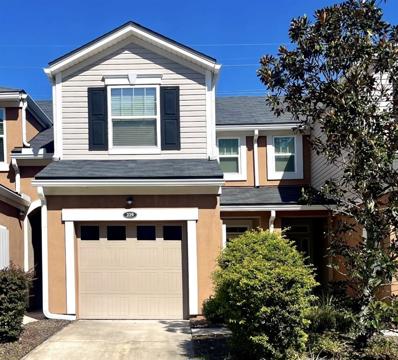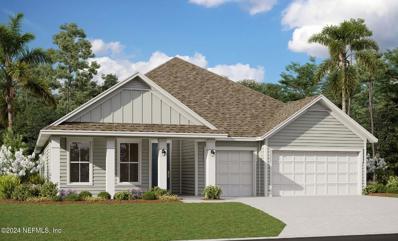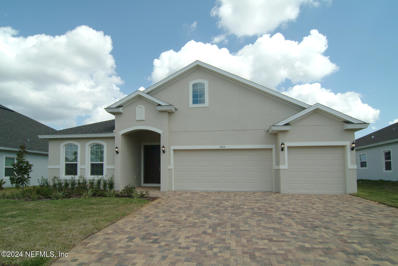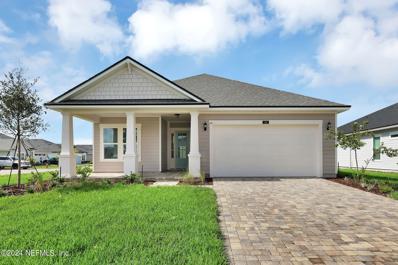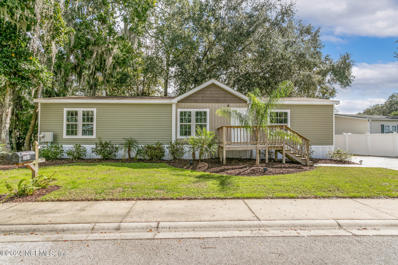Saint Augustine FL Homes for Rent
$3,500,000
2450 SR-16 St Augustine, FL 32092
ADDITIONAL INFORMATION
Introducing the ideal investment opportunity in St. Augustine, FL - a well-maintained 9,077 SF retail property, comprised of 4 separate units. Zoned CHT, this versatile building offers an ideal location for retail, strip center, and convenience store investors seeking to capitalize on the rapidly growing St. Augustine market. With its spacious layout and prime zoning, this property presents a compelling opportunity to maximize returns and attract a diverse range of tenants. Don't miss your chance to own an exceptional piece of St. Augustine and elevate your investment portfolio with this exceptional property.
- Type:
- Single Family
- Sq.Ft.:
- n/a
- Status:
- Active
- Beds:
- 4
- Lot size:
- 0.2 Acres
- Year built:
- 2020
- Baths:
- 3.00
- MLS#:
- 2053831
- Subdivision:
- Silverleaf
ADDITIONAL INFORMATION
FULLY FURNISHED HOME! Being sold with all furniture and decor. This was a model home with all the upgrades you could think of. Only been lived in for roughly a year and a half. This exquisite home boasts a range of luxury upgrades provided by the builder. Home offers a stunning open floor plan with gorgeous gourmet kitchen that overlooks the spacious family and dining room. 4 bedrooms and 2.5 baths. The slider off the family room overlooks the beautiful preserve behind the home. Community pool directly across the street (with larger amenity center 4min down the road). Highlights of home: - Upgraded elevation - Tray ceilings in family room and master - Covered lanai - Outdoor living package w/ pergola, fire table, and pavers - Sink in laundry room - Highest upgrade kitchen w/ cast iron stove tops, deep farm sink, upgraded backsplash and appliances - Gas - Intercom/speakers. Also listed for rent MLS #2048272
Open House:
Saturday, 12/28 12:00-2:00PM
- Type:
- Single Family
- Sq.Ft.:
- n/a
- Status:
- Active
- Beds:
- 5
- Lot size:
- 0.38 Acres
- Year built:
- 2008
- Baths:
- 3.00
- MLS#:
- 2053823
- Subdivision:
- South Hampton
ADDITIONAL INFORMATION
Stunning 5-Bedroom CONCRETE BLOCK POOL HOME in the Sought-After South Hampton Subdivision Located in a top-rated school district and free from CDD fees, this spacious 5-bedroom, 3-bathroom home is perfect for families and entertaining. Recently painted and updated, the property features a brand-new saltwater pool and hot tub with a heater and chiller, ensuring year-round enjoyment. The oversized, newly fenced lot offers privacy and plenty of outdoor space. The upgraded kitchen boasts granite countertops, ideal for hosting, & the 4-panel sliding doors open up to seamless indoor-outdoor living. The large primary suite includes dual walk-in closets and a luxurious bathroom with a soaking tub & tiled shower. Upstairs, you'll also find three additional bedrooms, a loft, and a convenient laundry room. With a new roof, two new HVAC systems, and new flooring throughout, this home is move-in ready. Don't miss this incredible opportunity to own a dream home in a highly desirable location!
- Type:
- Townhouse
- Sq.Ft.:
- n/a
- Status:
- Active
- Beds:
- 3
- Lot size:
- 0.05 Acres
- Year built:
- 2022
- Baths:
- 3.00
- MLS#:
- 2053771
- Subdivision:
- Waterford Lakes
ADDITIONAL INFORMATION
Enjoy the Waterfront views from this IMMACULATE townhome w/ garage in the highly desirable Waterford Lakes Community in Silverleaf. Smart Home built in 2022, Gas Community, NO CDD fees & Low HOA, Dynamic Schools & New Clubhouse with Fitness Center. This ''move in'' ready home has a screened porch w/ beautiful Lakeview & Private Wooded backdrop. The Seller has done the upgrades for you! The high-quality finishes include Tile floors throughout the downstairs, beautiful Glass door entry, Bead Board accents & Tiled Backsplash w/ Under Cabinet Lighting. The baths have been upgraded to include a Glass Shower insert in M/Bath, quality Light fixtures & Recessed Lighting added in baths. Bring your pickiest buyer this home will not disappoint. Check out the upgrade list attached to see all of the things the Sellers have done since they have moved in. No need to wait for months to build when you can move into your better than new construction home right away!
- Type:
- Single Family
- Sq.Ft.:
- n/a
- Status:
- Active
- Beds:
- 4
- Lot size:
- 0.18 Acres
- Baths:
- 3.00
- MLS#:
- 2053742
- Subdivision:
- Holly Landing Silverleaf
ADDITIONAL INFORMATION
Sample Image! This thoughtfully crafted residence offers a harmonious balance of space and style, catering to those who appreciate the finer things in life. Step into a world where luxury meets functionality. The Boca I boasts four bedrooms and three well-appointed bathrooms, providing ample space for family life or hosting out-of-town guests. For those who work from home or need a quiet retreat, the dedicated study provides the ideal environment to focus and inspire creativity. The separate dining room sets the stage for memorable gatherings, from intimate family dinners to elegant soirées with friends. The Boca I is undoubtedly its gourmet kitchen. Sleek 42'' white cabinets create a bright, airy atmosphere, while the stainless steel hood adds a touch of professional flair.
- Type:
- Townhouse
- Sq.Ft.:
- 1,526
- Status:
- Active
- Beds:
- 3
- Lot size:
- 0.06 Acres
- Year built:
- 2015
- Baths:
- 3.00
- MLS#:
- GC525905
- Subdivision:
- Segovia
ADDITIONAL INFORMATION
World Golf Village. Desirable Segovia Community offers low maintenance living at it's finest with both convenience and comfort. The spacious open plan has a spacious kitchen with a large center island for easy meal prep and entertaining. Primary bedroom is upstairs where the laundry is thoughtfully located, allowing no lugging laundry up and down stairs. The garage offers ample space for parking and storage, no more getting wet on those Florida afternoon rain showers. This welcoming community includes a club house, play ground, community pool and jogging/walking trails.
- Type:
- Single Family
- Sq.Ft.:
- n/a
- Status:
- Active
- Beds:
- 5
- Lot size:
- 0.18 Acres
- Baths:
- 4.00
- MLS#:
- 2053741
- Subdivision:
- Holly Landing Silverleaf
ADDITIONAL INFORMATION
BUILDER INVENTORY.The Avalon II: Luxurious Living Redefined Discover the epitome of comfort and style in The Avalon II, a spacious home designed for modern families. Key Features: Generous Space: 5 bedrooms, 4 bathrooms, plus an upstairs bonus area Gourmet Kitchen: Extended cabinets for ample storage. Elegant Touches: Tray ceilings in both the family room and owner's suite Indoor-Outdoor Living: Triple 12' hidden sliders leading to a covered patio Premium Finishes: 42'' white kitchen cabinets with stylish hardware. Quartz countertops in kitchen and bathrooms. Laminate plank flooring throughout main living areas. Experience the perfect blend of functionality and luxury in The Avalon II - where every detail is crafted for your comfort and enjoyment.
- Type:
- Single Family
- Sq.Ft.:
- n/a
- Status:
- Active
- Beds:
- 4
- Lot size:
- 0.22 Acres
- Baths:
- 3.00
- MLS#:
- 2053740
- Subdivision:
- Holly Landing Silverleaf
ADDITIONAL INFORMATION
Sample Image Discover Unparalleled Luxury in The Avalon I On a Corner lot an exquisite 2,495 square foot single-story residence that redefines elegant living. This exceptional 4-bedroom, 3-bath home with a spacious 3-car garage offers a perfect blend of sophistication and comfort for the discerning homeowner. The Avalon I boasts a gourmet kitchen at its heart, featuring a cutting-edge microwave oven and sleek stainless steel hood. Crisp white cabinets throughout the kitchen and bathrooms provide a timeless backdrop, while premium quartz countertops add a touch of luxury and durability to these essential spaces. Architectural details elevate the ambiance of the home, with striking tray ceilings gracing both the family room and owner's suite. These design elements add visual interest and a sense of grandeur to your daily living spaces.
- Type:
- Single Family
- Sq.Ft.:
- n/a
- Status:
- Active
- Beds:
- 6
- Lot size:
- 0.18 Acres
- Baths:
- 4.00
- MLS#:
- 2053738
- Subdivision:
- Holly Landing Silverleaf
ADDITIONAL INFORMATION
Introducing The Fleming II:Bonus E Elegant Single-Story Living- Experience refined comfort in The Fleming II, a meticulously designed 2,813 square foot residence that seamlessly blends sophistication with functionality. This exceptional 6-bedroom, 4-bath home with a 2-car garage offers a harmonious living space for those who appreciate quality and style. The heart of The Fleming II is its gourmet kitchen, featuring a state-of-the-art microwave oven and stainless steel hood. The kitchen's 42'' white cabinets with full wrap provide ample storage and create a bright, inviting atmosphere. Quartz countertops add a touch of luxury and durability to this culinary haven. The spacious family room and owner's suite are adorned with elegant tray ceilings, adding visual interest and a sense of grandeur to these key living spaces. The owner's suite is further enhanced by a charming bay window, offering a perfect nook for relaxation or a cozy reading corner.
Open House:
Saturday, 12/28 10:00-12:30PM
- Type:
- Townhouse
- Sq.Ft.:
- n/a
- Status:
- Active
- Beds:
- 3
- Lot size:
- 0.04 Acres
- Year built:
- 2020
- Baths:
- 3.00
- MLS#:
- 2053725
- Subdivision:
- Shearwater Townhomes
ADDITIONAL INFORMATION
Gorgeous 3 bedroom 2 1/2 bath townhome built by David Weekley in the beautiful community of Shearwater! The ''Alton'' floorplan offers wide open living with 10' ceilings on the first floor and a 2 car rear entry garage. Centrally located kitchen with oversized island overlooking the family and dining area, providing for very comfortable entertaining. Relax in your Owner's Retreat featuring an oversized tiled shower and a large walk in closet. Enjoy the convenience of your laundry room on the second floor, close to all of your bedrooms. Facing a secluded green area and woods, this great convenient location is within walking distance or a quick ride to the AMAZING Kayak Club and all the amenities Shearwater has to offer! Don't miss the opportunity to start living your MAINTENANCE FREE Shearwater Lifestyle today!
Open House:
Saturday, 12/28 11:00-5:00PM
- Type:
- Single Family
- Sq.Ft.:
- n/a
- Status:
- Active
- Beds:
- 5
- Year built:
- 2024
- Baths:
- 4.00
- MLS#:
- 2053662
- Subdivision:
- Trailmark
ADDITIONAL INFORMATION
Newly Built Home! The main floor of the Yorktown was designed for entertaining, offering an expansive great room with an open dining room overlooking a covered patio and backyard and a well-appointed kitchen with a large center island. The 3 car garage leads to a convenient mudroom with walk-in closet, an additional bedroom and a full bathroom. On the second floor, there's an immense loft surrounded by three bedrooms, a shared bath, a laundry room and an primary suite with its own bath and spacious walk-in closet. * SAMPLE PHOTOS Actual homes as constructed may not contain the features and layouts depicted and may vary from image(s).
Open House:
Saturday, 12/28 11:00-5:00PM
- Type:
- Single Family
- Sq.Ft.:
- n/a
- Status:
- Active
- Beds:
- 4
- Year built:
- 2024
- Baths:
- 3.00
- MLS#:
- 2053660
- Subdivision:
- Trailmark
ADDITIONAL INFORMATION
Newly built Home! Seeking versatile living space designed with you in mind? You'll love the Appleby plan! On the main floor, you'll find three bedrooms. The primary suite is adjacent, and offers a walk-in closet and an attached bathroom with a shower in the primary suite. Upstairs you'll find an additional fourth bedroom 3rd bathroom and a bonus room.* SAMPLE PHOTOS Actual homes as constructed may not contain the features and layouts depicted and may vary from image(s).
Open House:
Saturday, 12/28 11:00-5:00PM
- Type:
- Single Family
- Sq.Ft.:
- n/a
- Status:
- Active
- Beds:
- 4
- Lot size:
- 0.23 Acres
- Year built:
- 2024
- Baths:
- 3.00
- MLS#:
- 2053653
- Subdivision:
- Trailmark
ADDITIONAL INFORMATION
Newly built home! The Hawthorne floor plan was designed to maximize functional space. For ease of entertaining, the great room is open to the dining area and kitchen, which features a generous walk-in pantry. A laundry room is conveniently located near the bedrooms and the spacious master suite. This home offers Owner's suite on first floor with 2 additional bedrooms and study with a large second story bedroom, bath and oversized walk in closet.
Open House:
Saturday, 12/28 11:00-5:00PM
- Type:
- Single Family
- Sq.Ft.:
- n/a
- Status:
- Active
- Beds:
- 4
- Year built:
- 2024
- Baths:
- 3.00
- MLS#:
- 2053665
- Subdivision:
- Trailmark
ADDITIONAL INFORMATION
Newly Built home! Explore this must-see Daniel model home! Included features: an immense great room with multi-slide doors leading onto an inviting covered patio; a gourmet kitchen boasting a large center island, and an adjacent sunroom; a study, a relaxing owner's suite showcasing a walk-in closet, and a private bath with double sinks and a garden tub and separate shower.
- Type:
- Single Family
- Sq.Ft.:
- n/a
- Status:
- Active
- Beds:
- 4
- Lot size:
- 0.39 Acres
- Year built:
- 2006
- Baths:
- 3.00
- MLS#:
- 2053644
- Subdivision:
- Wgv King Andbear
ADDITIONAL INFORMATION
This stunning 4/3 home located in the prestigious King and Bear community of World Golf Village. 2,689 SF elegant living space. Situated in a high-end neighborhood, features breathtaking golf course views (Hole 4) and a private inground pool with a beautiful fountain. Designed for entertainment, the outdoor area includes a summer kitchen with a gas grill, sink, and fireplace, perfect for hosting gatherings. The paver driveway and pool deck add to the home's luxurious appeal. A heated pool, and surround sound system in and out ensure ultimate relaxation. Formal living room and dining room, seamless kitchen window with pool views, and a gourmet kitchen with granite countertops, double oven, upgraded appliances. Also includes a gas fireplace, and new front-facing windows. More; gas water heater, gas dryer, grill. Garage; Gator storage cabinets and flooring. Glass Dbl doors at front entry adds an elegant touch, welcoming you into this exquisite golf course home.
- Type:
- Single Family
- Sq.Ft.:
- n/a
- Status:
- Active
- Beds:
- 4
- Lot size:
- 0.25 Acres
- Year built:
- 2024
- Baths:
- 3.00
- MLS#:
- 2053596
- Subdivision:
- Silver Landing
ADDITIONAL INFORMATION
The Eliza is READY NOW in Silver Landing in Silverleaf on beautiful property offering partial water views and sits on a generous oversized homesites. This home has 4 bedrooms and 3 baths, 10' ceilings, 8' doors, and a pocket office and a perfect front porch. Some of the structural options include tray ceilings in the Family Room, and a 12' slider in the Family Room. Riverside Homes include gas appliances, tankless water heater, paver driveway and lead walk, structured wiring and surround sound. The floor plan is in the documents.
- Type:
- Single Family
- Sq.Ft.:
- n/a
- Status:
- Active
- Beds:
- 3
- Year built:
- 2024
- Baths:
- 3.00
- MLS#:
- 2053572
- Subdivision:
- Silverleaf
ADDITIONAL INFORMATION
Welcome to your New Toll Brothers Construction Dream Home. in Newbrook. This stunning home boasts 3 bedrooms and 2.5 luxurious bathrooms offering the perfect blend of comfort and style. Situated on a serene location, the home features breathtaking view of the water and the adjacent nature preserve, creating a peaceful and picturesque setting. Spacious upstairs loft offers versatility and additional living space. Features include 10 foot ceilings on the main level, gourmet kitchen with quartz countertops and a designer backsplash, pavers included on driveway and covered lanai, tankless water heater, luxurious primary suite the designer tiles and frameless shower door. Newbrook is a Toll Brothers ONLY gated community with Private Amenities for residents only in addition to all of the Amenities Silverleaf has to offer.
- Type:
- Townhouse
- Sq.Ft.:
- n/a
- Status:
- Active
- Beds:
- 4
- Lot size:
- 0.08 Acres
- Year built:
- 2023
- Baths:
- 3.00
- MLS#:
- 2053569
- Subdivision:
- Shearwater Townhomes
ADDITIONAL INFORMATION
Discover this luxurious 4-bedroom, 2.5-bath corner townhome in the desirable Shearwater community of St. Augustine, FL. Spanning over 2,005 sq ft, this beautifully designed home features a glass front door entry, leading to an open floor plan with a spacious kitchen, dining space, and gathering room, and a convenient half bath downstairs. The upper level is carpeted, offering four spacious bedrooms and two full bathrooms. Upgraded appliances, elegant tile flooring on the main level, and custom window treatments throughout elevate the interior. The front porch provides a serene retreat, and the two-car garage located at the back of the townhome ensures convenience and privacy. Residents of Shearwater enjoy access to top-tier amenities, including the Kayak Club, Hub Cafe, and a state-of-the-art Fitness Center. Unwind at the resort-style pool with a lazy river and a thrilling three-story water slide, or stay active with the tennis courts, dog parks, and over 15 miles of scenic trails. trails. Families will love the community garden, play parks, and outdoor pavilions. Schedule your tour today and experience the perfect blend of luxury and community living!
- Type:
- Single Family
- Sq.Ft.:
- n/a
- Status:
- Active
- Beds:
- 2
- Year built:
- 2024
- Baths:
- 2.00
- MLS#:
- 2053479
- Subdivision:
- Summer Bay At Grand Oaks
ADDITIONAL INFORMATION
The new construction Hallmark home design showcases our Traditional Exterior with 2 Bedrooms, 2 Bathrooms, Enclosed Flex Room - perfect for an in-home office or gym, Luxury Vinyl Plank Flooring throughout the main living area, and tons of storage throughout. Entertain guests in a beautiful Gourmet Kitchen with Built-In Stainless-Steel Whirlpool Appliances, upgraded 42' Upper White Cabinets accented with a White Flow Picket Tile Backsplash and Quartz Countertops. Beyond the Kitchen is a cozy Café and spacious Gathering Room with added Pocket Sliding Glass Doors that leads to your Screened-In Covered Lanai making indoor/outdoor entertaining a breeze. Just off the Gathering Room is the Owner's Suite with an En Suite Bathroom that features a Dual-Sink Vanity with Soft Close White Cabinets, Quartz Countertops, Walk-In Glass Enclosed Shower, private Water Closet, and Walk-In Closet.
- Type:
- Single Family
- Sq.Ft.:
- n/a
- Status:
- Active
- Beds:
- 2
- Year built:
- 2024
- Baths:
- 2.00
- MLS#:
- 2053465
- Subdivision:
- Summer Bay At Grand Oaks
ADDITIONAL INFORMATION
The new construction Hallmark home design showcases our Traditional Exterior with 2 Bedrooms, 2 Bathrooms, Flex Room - perfect for an in-home office or gym, Luxury Vinyl Plank Flooring throughout the main living area, and tons of storage throughout. Entertain guests in a beautiful Gourmet Kitchen with Built-In Stainless-Steel Whirlpool Appliances, White Cabinets accented with a Tender Gray Flow Tile Backsplash and Quartz Countertops. Beyond the Kitchen is a cozy Café and spacious Gathering Room with added Pocket Sliding Glass Doors that leads to your Screened-In Covered Lanai making indoor/outdoor entertaining a breeze. Just off the Gathering Room is the Owner's Suite with an En Suite Bathroom that features a Dual-Sink Vanity with Soft Close Stone Gray Cabinets, Quartz Countertops, Walk-In Glass Enclosed Shower, private Water Closet, and Walk-In Closet. Residents will enjoy an exclusive active adult community that's located minutes away from Historical Downtown St. Augustine.
- Type:
- Other
- Sq.Ft.:
- n/a
- Status:
- Active
- Beds:
- 3
- Lot size:
- 0.2 Acres
- Year built:
- 2018
- Baths:
- 2.00
- MLS#:
- 2053437
- Subdivision:
- Bartram Oaks
ADDITIONAL INFORMATION
$2,500 towards buyer closing costs offered by Seller with acceptable offer! This is not just a home but a lifestyle! Convenient to historic St. Augustine and the beaches! Located in charming picturesque Bartram Oaks subdivision is this 3 bedroom 2 bath home with NO land rental. Great for first-time homebuyer or retirement home or vacation get-a-way, investor rental property and very affordable. Very low HOA you won't find anywhere else. Appliances all included. Flooring throughout (no carpets). Large Storage Shed. Large Driveway to park RV/Boat OR could be carport too. Large backyard great for cookouts & entertaining and beautiful mature trees offer shade too. Nearby Trout Creek Fish Camp provides nearly everything the angler or family boater needs for a great day on the St. Johns River!
Open House:
Saturday, 12/28 11:00-5:00PM
- Type:
- Single Family
- Sq.Ft.:
- n/a
- Status:
- Active
- Beds:
- 3
- Lot size:
- 0.12 Acres
- Year built:
- 2024
- Baths:
- 2.00
- MLS#:
- 2053374
- Subdivision:
- Silverleaf
ADDITIONAL INFORMATION
Newly Built Home! Ideal for entertaining, the Fraser's open-concept layout features a large kitchen with a breakfast-bar island, flanked by a separate dining area and a great room with access to an inviting covered patio. You'll also enjoy the convenience of a laundry room, plus a mudroom. Two secondary bedrooms share access to a full hall bath, and a secluded primary suite boasts a walk-in closet and private bath. *SAMPLE PHOTOS Actual homes as constructed may not contain the features and layouts depicted and may vary from image(s).
- Type:
- Single Family
- Sq.Ft.:
- n/a
- Status:
- Active
- Beds:
- 5
- Lot size:
- 0.21 Acres
- Year built:
- 2006
- Baths:
- 3.00
- MLS#:
- 2053359
- Subdivision:
- Murabella
ADDITIONAL INFORMATION
Welcome to this meticulously maintained 5-bedroom, 3-bathroom home, spanning a generous 2,907 square feet. This spacious home gives everyone their own space; Downstairs you will find 4 of the bedrooms, two bathrooms, a formal dining area, and flex space/office. Upstairs you have your 5th bedroom, bathroom, and a separate living area that would be ideal for your older children. Enjoy the open living and kitchen area perfect for entertaining and weekend morning breakfast with the family at your eat in kitchen. The living room has large windows to let abundance of natural light in and an fireplace for all the cozy movie nights. Master bedroom offers a walk-in closet and trey ceilings for added character. Master bathroom offers separate vanities along with a garden tub for all the relaxing your heart desires. The fresh paint inside and out accentuates the home's modern appeal and the recent updates within the last 4 years guarantee a move-in ready experience. Step outside to your screened porch, the perfect spot for sipping your morning coffee or enjoying tranquil evenings. The fenced in back yard is ideal for privacy while giving you a touch of nature; boasting banana trees, fig tree, roses, aloe, jasmine, daylily's, plumbago, and blueberry bushes along with a raised bed for herbs right at your doorstep. Located on a cul-de-sac gives you peace of mind with less traffic to let your children enjoy the yard. Murabella is located within Florida's top-rated school system, this home provides an exceptional educational opportunity for your family. Additionally, the neighborhood is brimming with amenities galore, ensuring a vibrant and active lifestyle offering a gym, community pool, tennis courts, basketball court, jogging trail, and club house. This home is more than just a house, it's a lifestyle. Don't miss out on this opportunity to create your dream life in a home that's been updated with you in mind. Take the next step towards ownership today.
$1,140,000
416 Friar Tuck Lane St Augustine, FL 32092
- Type:
- Single Family
- Sq.Ft.:
- n/a
- Status:
- Active
- Beds:
- 4
- Lot size:
- 4.87 Acres
- Year built:
- 2006
- Baths:
- 3.00
- MLS#:
- 2052928
- Subdivision:
- Bartram Downs
ADDITIONAL INFORMATION
Nestled in the equestrian community of Bartram Downs you will find this beautiful home located on a cul de sac with nearly 5 acres of gorgeous trees and lawns. This property is perfect if you have horses or if you are just looking to have room to roam. Pulling into the long driveway you will be met with a large 3 car side entry garage as well as a detached shed for ample storage for all of your toys. Inside you'll find tile flooring throughout the nearly 2500 sq ft home. The kitchen has quartz counters, upgraded stainless appliances and a gas range which opens up to the family room complete with custom built-ins. The family room has french doors that lead out to the covered patio and enclosed heated saltwater gunite pool. All of this overlooks the private fenced in backyard, which is a gorgeous grove of trees that back up to the pond. This is a private piece of paradise right in the middle of World Golf Village.
- Type:
- Single Family
- Sq.Ft.:
- n/a
- Status:
- Active
- Beds:
- 4
- Lot size:
- 0.23 Acres
- Year built:
- 2001
- Baths:
- 3.00
- MLS#:
- 2051721
- Subdivision:
- Wgv Turnberry
ADDITIONAL INFORMATION
Welcome to Your Dream Home in World Golf Village! Nestled in the highly sought-after community of Turberry, this stunning 4-bedroom, 3-bathroom home offers the perfect blend of modern luxury and Florida charm. This beautifully designed residence boasts the perfect floor plan ideal for both entertaining and everyday living. Enjoy outdoor living at its finest in the expansive backyard with a screened-in lanai, and private pool, perfect for relaxing with family and friends. The home is situated on a preserve that offers privacy and serene views of the natural landscape. Located just minutes from A-rated schools, shopping, dining, and easy access to I-95. This community also offers multiple amenities including tennis, clubhouse, pool, playground, basketball court and walking trails.
Andrea Conner, License #BK3437731, Xome Inc., License #1043756, [email protected], 844-400-9663, 750 State Highway 121 Bypass, Suite 100, Lewisville, TX 75067

IDX information is provided exclusively for consumers' personal, non-commercial use and may not be used for any purpose other than to identify prospective properties consumers may be interested in purchasing, and that the data is deemed reliable by is not guaranteed accurate by the MLS. Copyright 2024, St Augustine Board of Realtors. All rights reserved.


Saint Augustine Real Estate
The median home value in Saint Augustine, FL is $439,450. This is lower than the county median home value of $523,700. The national median home value is $338,100. The average price of homes sold in Saint Augustine, FL is $439,450. Approximately 70.18% of Saint Augustine homes are owned, compared to 17.42% rented, while 12.4% are vacant. Saint Augustine real estate listings include condos, townhomes, and single family homes for sale. Commercial properties are also available. If you see a property you’re interested in, contact a Saint Augustine real estate agent to arrange a tour today!
Saint Augustine, Florida 32092 has a population of 104,536. Saint Augustine 32092 is less family-centric than the surrounding county with 29.06% of the households containing married families with children. The county average for households married with children is 34.16%.
The median household income in Saint Augustine, Florida 32092 is $77,230. The median household income for the surrounding county is $88,794 compared to the national median of $69,021. The median age of people living in Saint Augustine 32092 is 44.2 years.
Saint Augustine Weather
The average high temperature in July is 90.9 degrees, with an average low temperature in January of 45.4 degrees. The average rainfall is approximately 50.63 inches per year, with 0 inches of snow per year.
