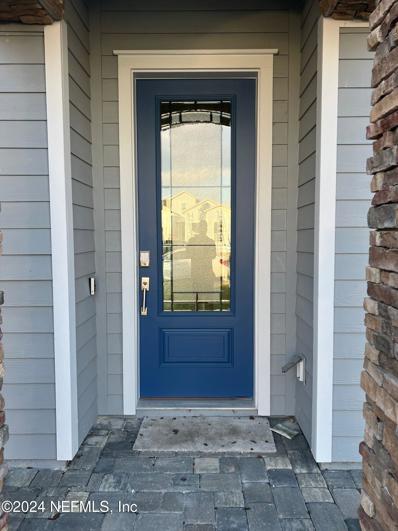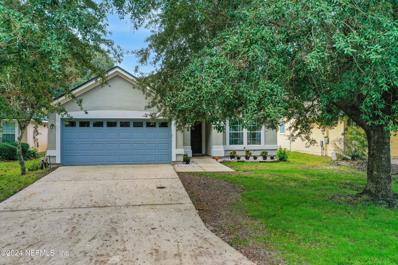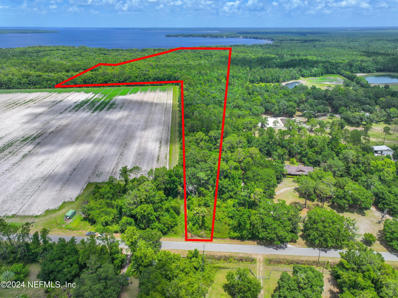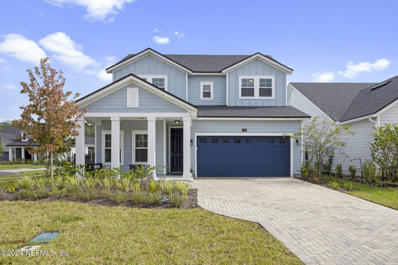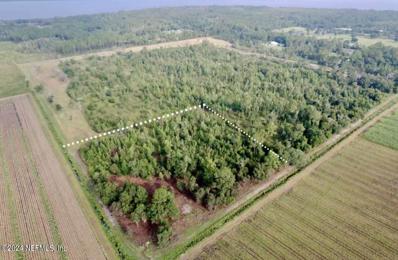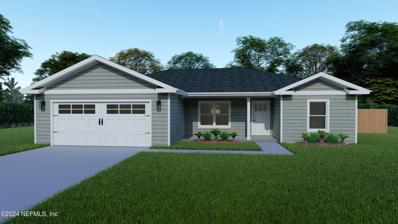Saint Augustine FL Homes for Rent
- Type:
- Farm
- Sq.Ft.:
- n/a
- Status:
- Active
- Beds:
- 2
- Lot size:
- 18.26 Acres
- Year built:
- 1993
- Baths:
- 3.00
- MLS#:
- 2057123
- Subdivision:
- La Hacienda
ADDITIONAL INFORMATION
This secluded & serene property is a rare opportunity to live your rural dream in St. Johns County. It is comprised of 2 parcels totaling approximately 18.26 acres of timberland, pasture, a main residence & adjunct structures. The Key West style home was recently updated & features an open concept floor plan. The kitchen is light & bright & opens to the family room. The library could double as a dedicated study or guest bedroom. The primary boasts separate his and hers baths. The expansive rear deck is the perfect place to gather for cookouts or to simply take in all the beauty that the natural setting offers. Adjunct structures include several storage sheds, a cracker style barn & a steel shop on a concrete slab. The current use is Agriculture & Timberland. The property is conveniently located 5 minutes from I-95 & the St. Augustine Outlet Mall with a Publix coming soon off SR-16. The La Hacienda Subdivision is organized to protect from the subdivision into smaller parcels. This property offers a plethora of unique opportunities ranging from agritourism or a family farm plan and includes certain agricultural related and home business ventures.
- Type:
- Single Family
- Sq.Ft.:
- n/a
- Status:
- Active
- Beds:
- 4
- Lot size:
- 0.27 Acres
- Year built:
- 2005
- Baths:
- 4.00
- MLS#:
- 2056631
- Subdivision:
- Johns Creek
ADDITIONAL INFORMATION
This gorgeous home boasts quality and is a Sq ft Bargain! A spacious open floorplan with High Ceilings, plantation shutters, 9 ply Brazilian cherry wood floors, under/over cabinet lighting in kitchen and family room fireplace. The Owner Suite is Downstairs! Upstairs has a large loft for extra living space and 3 bedrooms with Jack n Jill bath and hall bath. The 3 car sized garage for plenty of storage space and 2 car overhead door. The gorgeous private yard is fully fenced with pergola, and Screened party porch. Located on a cul de sac street just steps from world class amenities including splash park, fitness center, basketball courts, tennis courts, and more! NEW Roof, water heater 2021 and home warranty.
- Type:
- Single Family
- Sq.Ft.:
- n/a
- Status:
- Active
- Beds:
- 4
- Lot size:
- 0.25 Acres
- Year built:
- 2018
- Baths:
- 3.00
- MLS#:
- 2031104
- Subdivision:
- Wgv Greenside
ADDITIONAL INFORMATION
WOW, Reduced by $100,000. Additionally, this property qualifies for a lender credit towards closing costs when using Lee Siminoff of Future Home Loans NMLS 817440. World Golf Village is the community that offers the level of excellence you are accustomed to. Luxury multigenerational home is located on the 6th tee box of the award winning Slammer & Squire Golf course w/ views of the fairway, your own heated saltwater pool & nature preserve. Convenient to I95, St. Augustine & our beautiful beaches. Addtn features are large driveway, 3 car garage w/ new shark coating, impressive double entry doors leading to a massive entertaining space w/ high tray ceiling, large telescoping sliders to the covered lanai, open to a formal dining area, chef style kitchen w/ large center island, quartz counters, stainless appliances & breakfast nook. The owner's suite has a high tray ceiling, bay window overlooking the pool & golf course, en-suite spa like bath w/ walk in pebble floor shower & his/her clo
- Type:
- Single Family
- Sq.Ft.:
- n/a
- Status:
- Active
- Beds:
- 3
- Lot size:
- 0.2 Acres
- Year built:
- 2023
- Baths:
- 3.00
- MLS#:
- 2057049
- Subdivision:
- Reverie At Trailmark
ADDITIONAL INFORMATION
i Welcome to 308 Amberwood Drive in Reverie at Trailmark - a Stunning 55+ Community Home! This beautifully appointed, nearly new home offers the perfect blend of style, comfort, and functionality. With 3 spacious bedrooms, 2.5 luxurious bathrooms, and a versatile office space, this home is designed to meet all your needs. The open-concept layout is complemented by high-end finishes and professional interior décor that creates a sophisticated yet inviting atmosphere throughout. Key features include: - Gourmet Kitchen: Featuring modern 42" cabinetry, sleek Absolute Black granite countertops, and top-of-the-line stainless steel (wall oven, microwave & dishwasher) for both everyday meals and entertaining. - Master Suite: A peaceful retreat with a generous walk-in closet and a spa-like en suite bathroom complete with a dual vanity, oversized shower, and premium fixtures. - Office: A dedicated workspace that provides the ideal setting for productivity, whether you work from home or just need a quiet area to read or relax. - Enclosed Lanai: Enjoy year-round outdoor living in the enclosed lanai, which offers both privacy and a tranquil viewperfect for morning coffee or evening sunsets. - Open Floor Plan: The airy living and dining areas are perfect for gatherings or simply unwinding after a busy day. - High-end Upgrades: This home has been professionally decorated with custom touches throughout, making it feel fresh and modern yet warm and welcoming. All countertops other than kitchen are Quartz. Kitchen countertops are granite. - Additional features: 9' ceilings, 8' doors, new light fixtures, plumbing fixtures and cabinet hardware, black iron fencing, water softener system located in the garage, 2 oversized electric panels for a future pool and gas outlet in place, and the 2 car garage includes two 3'x6' overhead storage racks. (Over $120,000 in upgrades!) At just one year old, this home is practically brand new, offering the peace of mind that comes with modern construction and energy-efficient features. Located in the sought-after Reverie at Trailmark community, residents enjoy a host of amenities designed for an active lifestyle, including walking trails, a clubhouse, fitness center, pickleball courts, outdoor pools including lap pool, hot tub, bocci ball,a nd more, all within a vibrant 55+ community. The community is within easy access to I-95, Costco and other business and shopping centers. Don't miss your opportunity to own this meticulously maintained, turnkey home. **NOTE: Buyer that purchases the house may be ale to purchase all the furnishings on a separate contract.
$1,233,900
8544 Beverly Lane St Augustine, FL 32092
- Type:
- Single Family
- Sq.Ft.:
- n/a
- Status:
- Active
- Beds:
- 4
- Lot size:
- 0.96 Acres
- Baths:
- 4.00
- MLS#:
- 2057041
- Subdivision:
- Colee Cove Landing
ADDITIONAL INFORMATION
Also listed as vacant land MLS # 2052710 Build your dream custom home on the St Johns River with private dock and boat slip! Choose from one of Adele Designer Homes beautiful floor plans to design your next home, or we can customize one of your own. All homes include high ceilings & 8' doors, oversized windows, custom 42'' cabinets with soft-close drawers and crown molding, quartz countertops, wood flooring, stainless appliances, deluxe master bathroom, walk-in closets, 4'' door casing, and much more. Photos are of past homes to showcase included features and available finishes. All floor plans available to view on builder website. This expansive nearly one-acre parcel on a cul-de-sac is a rare find, perfectly situated for those who love waterfront living. With navigable access to the St. Johns River, this lot offers the ultimate boater's dream, featuring your shared dock and boat slip just steps away.
- Type:
- Single Family
- Sq.Ft.:
- n/a
- Status:
- Active
- Beds:
- 5
- Year built:
- 2001
- Baths:
- 3.00
- MLS#:
- 2057004
- Subdivision:
- Wgv King Andbear
ADDITIONAL INFORMATION
Experience luxury living at its finest! This elegant home in World Golf Village showcases a thoughtfully designed open floor plan with high ceilings, abundant natural light, and exquisite finishes throughout. The gourmet kitchen features top-of-the-line stainless steel appliances, quartz countertops, custom cabinetry, and a spacious breakfast bar. The expansive living and dining areas are perfect for entertaining in style. The owner's suite offers a spa-inspired bathroom with dual vanities, a soaking tub, a walk-in shower, and a custom closet. Additional bedrooms are generously sized, ideal for family or guests. Step outside to your private, professionally landscaped backyard with space for a pool or outdoor kitchen. Conveniently located near championship golf courses, top-rated schools, upscale dining, shopping, and pristine beaches, this home offers a lifestyle of comfort and sophistication. Schedule your private tour today—your dream home awaits
- Type:
- Single Family
- Sq.Ft.:
- n/a
- Status:
- Active
- Beds:
- 3
- Lot size:
- 0.12 Acres
- Year built:
- 2019
- Baths:
- 2.00
- MLS#:
- 2056970
- Subdivision:
- Wgv Cottages At Glenmoor
ADDITIONAL INFORMATION
LOCATION, LOCATION, LOCATION!! Tucked away on a private cul-de-sac approximately 1.5 miles from I-95 in the sought-after community of World Golf Village, this stunning 3 Bedroom, 2 Bath home has many model-home style upgrades and features...including luxury vinyl plank flooring throughout the main living area (not a stitch of carpet), crown molding, scalloped wainscoting, shiplap and a coffered ceiling as architectural features in the main living area, built-in ''drop zone'' with storage bench, recessed lighting in the kitchen and living room with bright & nighttime modes, upgraded plumbing fixtures, whole house surge protector and a beautiful epoxy garage floor. Cooking will be a delight in this stylish gourmet kitchen that boasts upgraded cabinets with soft-close doors and pull-out trays, 6-burner gas cooktop with floating hood, built-in microwave & convection oven, quartz countertops, stainless steel appliances and blown-glass style pendant lights over a sizeable kitchen island. On warm sunny days...open the french doors and expand your living space to the beautiful serenity of your screened-patio. At the end of the day, all parties can retire to their rooms and enjoy a bit of privacy offered with the split bedroom plan. The primary bedroom is generously sized with a bay window bump-out and the en-suite bathroom has a large walk-in shower with tile surround, dual sinks, two wardrobe closets and an oversized linen closet. The secondary bedrooms share a hall bath that has a shower-tub combo with tile surround. As if that isn't enough, The Cottages at Glenmoor have full access to WGV King & Bear resort-style amenities including two beautiful community pools (one heated), clubhouse, fitness center, tennis courts, pickleball courts, playground and a community dog park. VA Financing? Ask about the assumable 3.375% Assumable Mortgage!
- Type:
- Single Family
- Sq.Ft.:
- n/a
- Status:
- Active
- Beds:
- 4
- Year built:
- 2024
- Baths:
- 4.00
- MLS#:
- 2056923
- Subdivision:
- Silver Falls
ADDITIONAL INFORMATION
Ready in January 2025!!! Lennar Homes Sierra Bonus floor plan: 4 beds, 3.5 baths, 2 car garage. Everything's Included® features: White Cabs w/white Quartz kitchen tops, 42'' cabinets, Stainless steel appliances: range, dishwasher, microwave, and refrigerator, ceramic wood tile in wet areas and extended into family/dining/halls, Quartz vanities, water heater, screened lanai and sprinkler system. 1 year builder warranty, dedicated customer service program and 24-hour emergency service.
- Type:
- Single Family
- Sq.Ft.:
- n/a
- Status:
- Active
- Beds:
- 4
- Year built:
- 2024
- Baths:
- 3.00
- MLS#:
- 2056939
- Subdivision:
- Silver Falls
ADDITIONAL INFORMATION
Ready in January 2025!!! Lennar Homes Tivoli floor plan: 4 beds, 3 baths and 3 car garage. Everything's Included® features: Gourmet Kitchen, White Cabs w/white Quartz kitchen tops, 42'' cabinets, Frigidaire® stainless steel appliances: gas range, dishwasher, microwave, and refrigerator, ceramic wood tile in wet areas and extended into family/dining/halls, Quartz vanities, water heater, screened lanai, window blinds throughout and sprinkler system. 1 year builder warranty, dedicated customer service program and 24-hour emergency service.
- Type:
- Single Family
- Sq.Ft.:
- n/a
- Status:
- Active
- Beds:
- 5
- Year built:
- 2024
- Baths:
- 3.00
- MLS#:
- 2056930
- Subdivision:
- Silver Falls
ADDITIONAL INFORMATION
Ready in March 2025!!! Lennar Homes BRIO floor plan: 5 beds, 2.5 baths, 2 car garage. Everything's Included® features: White Cabs w/white Quartz kitchen tops, 42'' cabinets, Stainless steel appliances: range, dishwasher, microwave, and refrigerator, ceramic wood plank tile in wet areas and extended into family/dining/halls, Quartz vanities, water heater, screened lanai and sprinkler system. 1 year builder warranty, dedicated customer service program and 24-hour emergency service.
- Type:
- Single Family
- Sq.Ft.:
- n/a
- Status:
- Active
- Beds:
- 4
- Year built:
- 2024
- Baths:
- 4.00
- MLS#:
- 2056776
- Subdivision:
- Silverleaf
ADDITIONAL INFORMATION
This brand new, Flannery has easy sophistication to the streamlined versatility that makes this luxury home plan ideal for families whose lifestyle needs will change through the years. Birthday celebrations and fun holiday meal prep all begin in the stunning kitchen with white DOUBLE STACKED cabinets and quartz counter tops throughout. Upgraded CHEF style alliances with gas cooktop to create gourmet meals. Soaring 10 and 11 foot ceilings through your home to enjoy all the natural light with huge windows. You will enjoy the open concept living spaces that provide a picture perfect setting for social gatherings and cherished everyday moments with those you love. You will be amazed at the light you will get from the wall of sliding glass doors that lead out to your covered lanai and large homesite, with room for a pool.
$2,360,000
5555 Steamboat Road St Augustine, FL 32092
- Type:
- Single Family
- Sq.Ft.:
- n/a
- Status:
- Active
- Beds:
- 4
- Lot size:
- 0.8 Acres
- Year built:
- 1995
- Baths:
- 5.00
- MLS#:
- 2056762
- Subdivision:
- Riverwood
ADDITIONAL INFORMATION
Experience the epitome of waterfront luxury living with this stunning 2-story pool home nestled on the St. Johns River. With 4 bedrooms, a versatile bonus room with closets, and 4.5 baths, this home offers unparalleled comfort and elegance. Upstairs, you'll find an expansive owners retreat, with a spa-like en-suite featuring a soaking tub, separate shower, and custom walk-in closet with a washer and dryer hook up. Enjoy serene river views from your private balcony, perfect for sunsets. Gather in the formal living room by the cozy wood-burning fireplace or relax in the entertainment room featuring a electric fireplace and wet bar. A gourmet kitchen equipped with a gas stovetop, double ovens, walk-in pantry, and quartz countertops ensures a superior culinary experience. Step outside into your private oasis with an in-ground pool and spa, heated and fully screened for year-round enjoyment. Entertain in style with an outdoor kitchen and bar, perfect for gatherings. Boating enthusiasts will love the private dock and boat lift, offering direct river access. A 3 car garage with an extended driveway accommodates all your parking needs. Ample storage with a storage shed and custom built-ins and closets throughout. A fully fenced yard provides privacy and security. Downstairs bonus room with closets serves as an ideal guest suite, workout room or office. Multiple en-suites for privacy and convenience for every bedroom upstairs. High-end finishes, from quartz countertops to luxury bath fixtures and marble, elevate the home's appeal. This beautiful home on the St. Johns River seamlessly blends sophistication, functionality, and breathtaking views. Schedule your private showing today!
$499,900
78 Varner Way St Augustine, FL 32092
- Type:
- Single Family
- Sq.Ft.:
- n/a
- Status:
- Active
- Beds:
- 4
- Lot size:
- 0.19 Acres
- Year built:
- 2022
- Baths:
- 3.00
- MLS#:
- 2056740
- Subdivision:
- Silver Landing
ADDITIONAL INFORMATION
Welcome to Silver Landing, one of the most sought-after communities within St. Johns County, the home is less than two years old, comes with 4 bedrooms / 2.5 baths, and a study in a ranch style single floor plan (Sierra floor plan by Lennar), Kitchen has quartz countertops and white cabinets. This home is in the highly desirable Silverleaf Master Planned Community, packed with luxury amenities that includes clubhouse, community pool, splash pad, dog parks, basketball courts, pickleball, and tennis courts, bike paths, and more!! This SJC community offers great schools, no CDD fees, and proximity to restaurants, shops, and beaches.
- Type:
- Single Family
- Sq.Ft.:
- 4,529
- Status:
- Active
- Beds:
- 5
- Lot size:
- 0.25 Acres
- Year built:
- 2022
- Baths:
- 3.00
- MLS#:
- 2056632
- Subdivision:
- Trailmark
ADDITIONAL INFORMATION
Discover the epitome of modern elegance at 520 Back Creek Drive. A semi-custom masterpiece, meticulously constructed by MasterCraft. Attention to detail is evident throughout the space, ensuring quality even in the unseen aspects of the home. Enjoy tranquil water views and the assurance of privacy with an oversized easement, guaranteeing no future construction behind the property. The main living areas boast premium hardwood flooring, enhancing the home's sophisticated ambiance. Set on a spacious 0.25 acre lot, this home provides the perfect balance of elegance and comfort for both relaxation and entertaining. Conveniently situated between Jacksonville and historic St. Augustine, TrailMark provides a perfect blend of nature and neighborly connections through outdoor recreation and exploration. With a community pools, clubhouse, fitness center, playgrounds, sport/rec fields, and walking trails, there's something for everyone!
- Type:
- Single Family
- Sq.Ft.:
- n/a
- Status:
- Active
- Beds:
- 4
- Lot size:
- 0.18 Acres
- Year built:
- 2005
- Baths:
- 2.00
- MLS#:
- 2056736
- Subdivision:
- Wgv Heritage Landing
ADDITIONAL INFORMATION
This stunning 4-bedroom, 2-bathroom home spans over 2000 sq. ft. of living space, the split floor plan provides ample privacy. The kitchen, designed with entertainers in mind, overlooks the living and dining areas, while the fully fenced huge back yard provides space for pets or kids to play. With a water heater (2019), HVAC (2022), new flooring, new dishwasher, electric range with air fryer and all new light fixture throughout the entire home, maintenance should be deferred for years to come. Heritage Landing is a vibrant community with an array of amenities, including multiple pools, splash pad, water slide, fitness center, playground, Beach volleyball, sports courts, Fire pit, and RV/boat Storage. Perfect opportunity to live in one of the top school districts in the state with resort style amenities for an amazing price!
- Type:
- Single Family
- Sq.Ft.:
- n/a
- Status:
- Active
- Beds:
- 4
- Lot size:
- 0.14 Acres
- Year built:
- 2019
- Baths:
- 3.00
- MLS#:
- 2056725
- Subdivision:
- Tomoka Pines
ADDITIONAL INFORMATION
Welcome to your dream home! This stunning 4-bedroom, 3-bathroom residence, built in 2019, offers the perfect blend of modern comfort and serene living. The open floor plan creates a spacious and inviting atmosphere, ideal for entertaining guests or simply relaxing with family. The gourmet kitchen, complete with stainless appliances and ample counter space, is a chef's delight. Flex space offered in the loft overlooking the stairwell adds much potential ideal for a quiet reader's retreat, working hard or simply lounging. Retreat to your private oasis, the screened-in porch, overlooking the tranquil surroundings of the quiet scenic subdivision. This home is more than just a house; it's a lifestyle.
$389,900
164 Java Lane St Augustine, FL 32092
- Type:
- Townhouse
- Sq.Ft.:
- n/a
- Status:
- Active
- Beds:
- 3
- Lot size:
- 0.12 Acres
- Year built:
- 2023
- Baths:
- 3.00
- MLS#:
- 2056537
- Subdivision:
- Waterford Lakes
ADDITIONAL INFORMATION
Welcome Home! Offering this beautiful 1795 square foot, one year old Smart townhome, designed with an open floorplan that seamlessly connects the various living spaces. The large kitchen with its generous size and modern amenities, including granite countertops and walk in pantry with ample cabinet space for storage is a must to entertaining. Upstairs you'll find the owners suite with large walk in closet and beautiful bath. The convenience of having the laundry upstairs adds to the practical layout. One of the highlights of this townhome is its picturesque setting, as it backs up to a serene preserve, offering tranquility and privacy. Includes Brita whole home water filtration water softener. This home shows like a model. Seller Occupied please give 2 hours notice for showings.
- Type:
- Land
- Sq.Ft.:
- n/a
- Status:
- Active
- Beds:
- n/a
- Lot size:
- 73.45 Acres
- Baths:
- MLS#:
- 2056675
- Subdivision:
- Metes & Bounds
ADDITIONAL INFORMATION
One of a kind property! Over 72 +/- acres of beautiful wooded property. Look under the document tab for a survey and old appraisal for additional property information. Frontage on both County Road 13 just across road from St Johns River. Launch your board at Palmo Road Boat Ramp just minutes away. According to the St Johns County Zoning Department the property can't be subdivided and is silviculture property. Property fronts on both CR 208 and CR 13 N.
- Type:
- Single Family
- Sq.Ft.:
- n/a
- Status:
- Active
- Beds:
- 3
- Lot size:
- 0.11 Acres
- Year built:
- 2006
- Baths:
- 2.00
- MLS#:
- 2023808
- Subdivision:
- Wgv Heritage Landing
ADDITIONAL INFORMATION
BACK ON THE MARKET, buyers' financing fell through! Great opportunity to own a home situated in the sought-after Heritage Landing community of World Golf Village, this move-in ready 3-bedroom, 2-bath home stands out with its 2018 roof, 2022 A/C, and water heater equipped with intelligent leak detection. The home is solid, well-built, meticulously maintained, and updated, featuring elegant bamboo flooring, Bose surround sound in the family room, and modern fixtures throughout. The kitchen showcases golden wood cabinets, granite countertops, and a central island with a dual-chamber vessel sink, perfect for both meal preparation and entertaining. The community offers an array of amenities, including multiple pools, exercise facilities, picnic areas, and boat/RV parking. Located in an excellent school district, this home presents a rare opportunity for comfortable living with resort-style amenities. Schedule a showing with your agent today!
- Type:
- Condo
- Sq.Ft.:
- n/a
- Status:
- Active
- Beds:
- 3
- Year built:
- 2007
- Baths:
- 3.00
- MLS#:
- 2056433
- Subdivision:
- Wgv Laterra Links Condo
ADDITIONAL INFORMATION
Welcome to this stunning penthouse-floor lakefront flat in LaTerra Links, nestled behind the gates of The King & The Bear at World Golf Village. This exceptional condominium offers a unique one-floor living lifestyle, accessible via a private elevator for convenience and privacy. As you step inside, you'll immediately be captivated by the soaring vaulted ceilings and an abundance of natural light pouring in through large windows. The spacious gourmet-inspired kitchen is a true highlight, featuring newer stainless-steel appliances, a double-oven range, granite countertops, and a spacious pantry with custom wooden shelving. The adjoining casual dining space with a bay window adds a touch of charm, while the open layout seamlessly flows into the expansive family room, ideal for both relaxation and entertaining. The family room's tall pocket sliding doors effortlessly disappear into the wall, opening up to a large screened patio that overlooks a tranquil lake, creating a serene and private outdoor retreat. A separate dining room adjacent to the kitchen through double pocket doors is the perfect place to host larger gatherings and entertain. For wine enthusiasts, a hidden gem awaits: a custom-built wine cellar behind a wrought-iron door, complete with custom wallpaper and exposed ceiling beams that evoke a rustic Tuscan ambiance. The primary suite offers bespoke views of the water, complete with tall ceilings, dual closets, and an indulgent ensuite bathroom with a soaking tub, frameless glass shower, two vanities, and a bidetan oasis of luxury. A tucked-away guest bedroom ensures privacy, with easy access to a full bathroom, while the third bedroom or flex space, currently used as a den, features a removable wall that creates an additional private office, or the space can be used as a guest suite with its own full bath. A fully equipped laundry room with a sink, ample counter space, and storage adds to the convenience of this condo. The property also boasts a two-car garage and a private fenced courtyard with a Paver sitting area, enhancing the exclusive lifestyle offered here. Just bring your suitcase and unpack here! The owners are willing to sell furniture separately. Seller also would consider owner-financing. Inquire for more information. Residents of LaTerra Links enjoy resort-style amenities just steps away, including an outdoor grilling area, spa, pool, fitness center, and gathering spaces. As part of The King & The Bear community, you'll also have access to an expansive 5,000-square-foot fitness center, a heated lap pool, tennis and pickleball courts, and much more, making this an ideal retreat for those seeking both luxury and leisure. The World Golf Village is a golfers paradise with two championship golf courses, multiple membership options, and a restaurant at the clubhouse.
- Type:
- Single Family
- Sq.Ft.:
- 3,170
- Status:
- Active
- Beds:
- 4
- Lot size:
- 0.18 Acres
- Year built:
- 2023
- Baths:
- 3.00
- MLS#:
- 2056342
- Subdivision:
- Shearwater
ADDITIONAL INFORMATION
Spacious and well-designed floor plan offering 4 bedrooms and 3 full baths. Gourmet kitchen, elegant master with an ensuite bath, wood look tile floors throughout the living area, fully fenced in yard and an inviting back porch, perfect for entertaining and relaxation. This home is situated on a quiet cul-de-sac and offers a fenced in yard. The Shearwater Community boasts exceptional amenities, including resort-style swimming pools, fitness center, 15 miles of nature trails, dog park, community garden, playgrounds, community clubhouse, tennis courts, golf cart paths, and a kayak launch. Situated in St. Johns County, conveniently located near the NEW K-8 Trout Creek Academy. Enjoy the tranquility of suburban living. Don't miss the opportunity to make this beautiful property your home.
- Type:
- Land
- Sq.Ft.:
- n/a
- Status:
- Active
- Beds:
- n/a
- Lot size:
- 5.03 Acres
- Baths:
- MLS#:
- 2042348
- Subdivision:
- Metes & Bounds
ADDITIONAL INFORMATION
Wanting a peaceful escape? Look no further than this 5 acre parcel zoned Open Rural in beautiful St Johns County. The property has a dedicated easement which provides additional privacy from passing traffic. A driveway has been added and the easement is fully cleared. A small portion of the parcel has been mowed. Located less than 5 minutes from the St Johns River and Palmo Road Boat Ramp. Easily commute to St Augustine or Jacksonville. Top rated schools. Deer and turkey have been seen on the property! Beautiful farm view. Amazing sunsets. Don't miss out on the opportunity.
- Type:
- Single Family
- Sq.Ft.:
- n/a
- Status:
- Active
- Beds:
- 4
- Lot size:
- 0.23 Acres
- Year built:
- 2018
- Baths:
- 3.00
- MLS#:
- 2055947
- Subdivision:
- Gran Lake
ADDITIONAL INFORMATION
Beautiful 4 bed+Office/ 3 bath home built by Providence Homes. Open layout, split bedrooms, high ceilings, gorgeous colors, window treatments & blinds. Large kitchen with walk-in pantry & spacious living room. Numerous upgrades & updates including new lighting, retractable shades in the lanai, whole house generator hookup, water softener, gutters, vinyl fence, irrigation, motion lights, garage storage, new dishwasher & microwave. The screened lanai is plumbed for gas which hooks up to your grill. Covered front porch & screened backyard porch for outdoor living enjoyment year round. Fenced backyard. Gorgeous landscaping. Outdoor Tuff shed. Private backyard with treed views. This 100% Energy Star Certified home has foam insulation in the attic which results in greater energy efficiency & lower energy bills. So much to love about this home! Gran Lake is a natural gas community & NO cdd & amenities such as a zero-entry junior olympic size pool, walking paths & kayak launch. There's also the Gran Lake Lakehouse, a dock & recreational lake for fishing & paddle boarding. A-Rated St Johns County District. Convenient location close to I-95, near medical facilities, YMCA & new Costco. Stunning move-in ready home.
- Type:
- Single Family
- Sq.Ft.:
- n/a
- Status:
- Active
- Beds:
- 3
- Lot size:
- 0.4 Acres
- Baths:
- 2.00
- MLS#:
- 2056031
- Subdivision:
- Riverdale
ADDITIONAL INFORMATION
This .36-acre lot in St. Johns County offers an incredible opportunity to build a semi-customizable home in a prime location. Located across from the St. Johns River and surrounded by top-rated schools, this property provides a peaceful setting with easy access to the water. The seller will begin construction of a beautiful 3-bedroom, 2-bathroom home once under contract, with options for customization to suit your personal style and needs. Situated across the street from 333 CR 13, this lot is in a highly desirable area, making it a rare find. Don't miss your chance to own your home in this sought-after neighborhood! There is also a MLS listing 2052191 for land by itself as well.
- Type:
- Townhouse
- Sq.Ft.:
- n/a
- Status:
- Active
- Beds:
- 2
- Year built:
- 2006
- Baths:
- 3.00
- MLS#:
- 2056009
- Subdivision:
- The Gables
ADDITIONAL INFORMATION
Located close to I95, Shopping and the new St Vincent Hospital, approximately 20 miles to the St Augustine Historic Center, this two levels Townhouse is completely remodeled. You will enjoy the open floor design, with new floors in the living room, the high cabinets, granite countertops, and back-splash in the kitchen. The entire home is fresh painted, and the garage floor has new finish. Too many upgrades to list. This is a must see property.

Saint Augustine Real Estate
The median home value in Saint Augustine, FL is $439,450. This is lower than the county median home value of $523,700. The national median home value is $338,100. The average price of homes sold in Saint Augustine, FL is $439,450. Approximately 70.18% of Saint Augustine homes are owned, compared to 17.42% rented, while 12.4% are vacant. Saint Augustine real estate listings include condos, townhomes, and single family homes for sale. Commercial properties are also available. If you see a property you’re interested in, contact a Saint Augustine real estate agent to arrange a tour today!
Saint Augustine, Florida 32092 has a population of 104,536. Saint Augustine 32092 is less family-centric than the surrounding county with 29.06% of the households containing married families with children. The county average for households married with children is 34.16%.
The median household income in Saint Augustine, Florida 32092 is $77,230. The median household income for the surrounding county is $88,794 compared to the national median of $69,021. The median age of people living in Saint Augustine 32092 is 44.2 years.
Saint Augustine Weather
The average high temperature in July is 90.9 degrees, with an average low temperature in January of 45.4 degrees. The average rainfall is approximately 50.63 inches per year, with 0 inches of snow per year.












