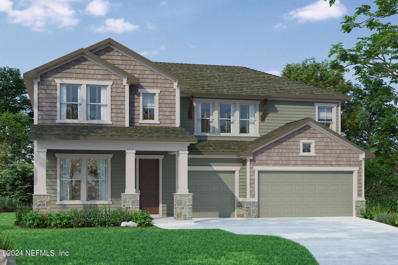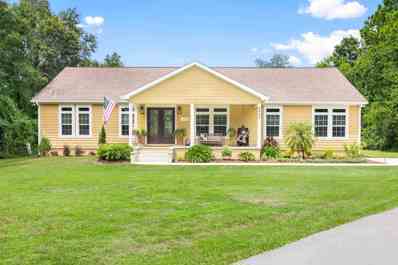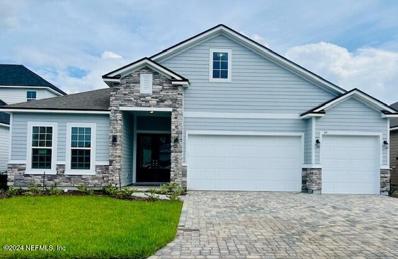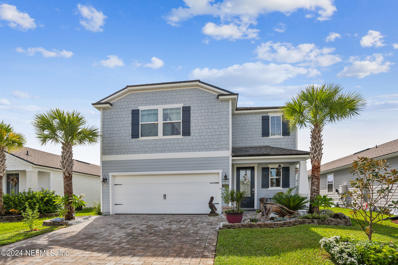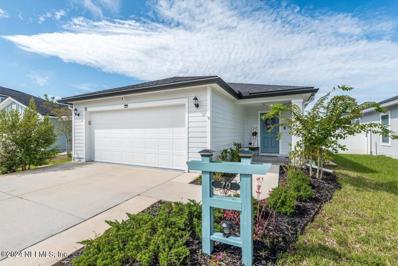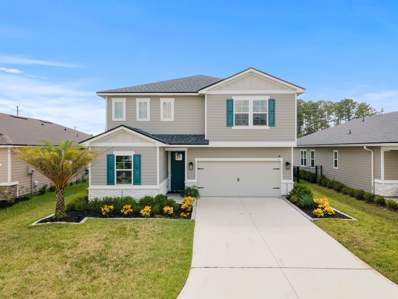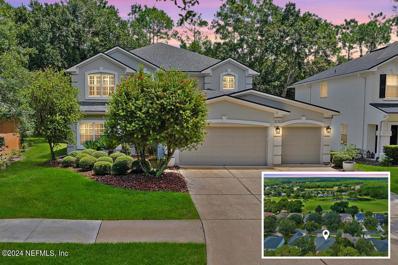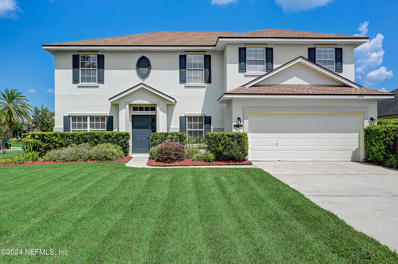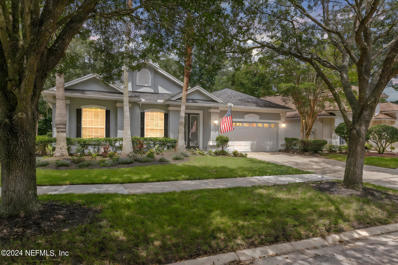Saint Augustine FL Homes for Rent
Open House:
Saturday, 1/4 12:00-2:00PM
- Type:
- Townhouse
- Sq.Ft.:
- n/a
- Status:
- Active
- Beds:
- 3
- Year built:
- 2017
- Baths:
- 3.00
- MLS#:
- 2044902
- Subdivision:
- Segovia
ADDITIONAL INFORMATION
Welcome to this beautiful 3-bedroom, 2.5-bathroom, 2 car garage, end-unit townhome, built in 2017 and lovingly maintained. Spanning 1,640 square feet, this two-story home offers modern comfort in a serene setting. Step into the inviting open floor plan downstairs, where the spacious living room, dining room, and kitchen flow effortlessly. The kitchen boasts granite countertops, stainless steel appliances, and a view of the nature preserve, adding a peaceful backdrop to your daily routine. Upstairs, you'll find three comfortable bedrooms, two full bathrooms, and a laundry room for added convenience. The primary suite is a retreat in itself, offering privacy and comfort. This home is located close to everything—shopping, dining, I-95, historic St. Augustine, and easy access to Jacksonville. Community amenities include a clubhouse, a pool, and a playground. Ready to experience this home for yourself? Schedule a showing today
- Type:
- Single Family
- Sq.Ft.:
- n/a
- Status:
- Active
- Beds:
- 4
- Year built:
- 2024
- Baths:
- 4.00
- MLS#:
- 2044811
- Subdivision:
- Shearwater
ADDITIONAL INFORMATION
op-quality craftsmanship and timeless luxuries combine to present The Dastonio new home plan. Create your ultimate family lounge, movie theater, or video game HQ in the fun-filled sanctuary of the upstairs retreat. The spare bedrooms have been optimized to provide privacy, big closets, and plenty of personal space for growing minds to shine. Everyday life and special occasions are equally memorable in the brilliant open-concept living space. The epicurean kitchen features wrap-around counters, a presentation island, and everything you need to craft culinary masterpieces. Design a productive home office or a refined reading lounge in the cheerful study. Retire to the serene comfort of your exquisite Owner's Retreat, which provides a spa-experience bathroom and a wardrobe-expanding walk-in closet. Bonus features include a downstairs powder room, upstairs guest suite, staircase closet, and a 3-car garage. Contact our Internet Advisor to learn more about this lovely new home plan.
- Type:
- Other
- Sq.Ft.:
- 2,720
- Status:
- Active
- Beds:
- 4
- Lot size:
- 2 Acres
- Year built:
- 2018
- Baths:
- 3.00
- MLS#:
- 244063
- Subdivision:
- Not Assigned-St. Johns
ADDITIONAL INFORMATION
Welcome to this exquisite 2,700 square foot POOL home, nestled on sprawling 2 acres that offer both seclusion and space to roam. This 2018-built residence is thoughtfully set back from the road, accessible via a picturesque paved driveway flanked by majestic oaks and lush greenery. As you approach, a charming front porch beckons, ideal for savoring your morning coffee or enjoying the sunrise. Upon entering through the eloquent double front doors, you are greeted by an open, split floor plan that seamlessly integrates the homeâ??s various spaces. The entry leads you directly to the inviting living area, where your gaze is naturally drawn through the home to the shimmering blue pool beyond. Adjacent to the entry, a home office with double glass doors provides a perfect blend of light and privacy.
- Type:
- Single Family
- Sq.Ft.:
- n/a
- Status:
- Active
- Beds:
- 4
- Lot size:
- 0.18 Acres
- Year built:
- 2024
- Baths:
- 3.00
- MLS#:
- 2012746
- Subdivision:
- Holly Landing Silverleaf
ADDITIONAL INFORMATION
Sample Image Discover Unparalleled Luxury in The Avalon I Welcome to The Avalon I, an exquisite 2,495 square foot single-story residence that redefines elegant living. This exceptional 4-bedroom, 3-bath home with a spacious 3-car garage offers a perfect blend of sophistication and comfort for the discerning homeowner. The Avalon I boasts a gourmet kitchen at its heart, featuring a cutting-edge microwave oven and sleek stainless steel hood. Crisp white cabinets throughout the kitchen and bathrooms provide a timeless backdrop, while premium quartz countertops add a touch of luxury and durability to these essential spaces. Architectural details elevate the ambiance of the home, with striking tray ceilings gracing both the family room and owner's suite. These design elements add visual interest and a sense of grandeur to your daily living spaces. Entertaining is effortless with triple hidden sliders that seamlessly connect the interior to a covered patio, perfect for indoor-outdoor living and hosting gatherings of any size. The main living areas are adorned with stylish and practical tile plank flooring, marrying beauty with easy maintenance. With four bedrooms and three full bathrooms, The Avalon I offers ample space for family life and hosting guests. The three-car garage provides generous storage for vehicles and additional belongings, adding convenience to luxury.
- Type:
- Other
- Sq.Ft.:
- 2,011
- Status:
- Active
- Beds:
- 3
- Lot size:
- 0.17 Acres
- Year built:
- 2023
- Baths:
- 2.00
- MLS#:
- 244065
- Subdivision:
- Summer Bay At Grand Oaks
ADDITIONAL INFORMATION
Discover the essence of Florida living in this pristine lakefront home, located in the secure confines of Summer Bay, part of the Grand Oaks subdivision. This 55+ community prides itself on its unique amenities available to residents. The residence includes 3 bedrooms and 2 bathrooms, with the versatility of the third bedroom serving as an office equipped with a Murphy bed. The home's open floor plan is enhanced by custom features and upgrades, including durable low-maintenance flooring, a bespoke backsplash, and premium lighting and fixtures, among others. This property is a standout addition to your home search and is ready for immediate move-in.
- Type:
- Single Family
- Sq.Ft.:
- n/a
- Status:
- Active
- Beds:
- 3
- Lot size:
- 0.11 Acres
- Year built:
- 2021
- Baths:
- 2.00
- MLS#:
- 2044442
- Subdivision:
- Shearwater
ADDITIONAL INFORMATION
Welcome home for the holidays! This LIKE NEW HOME on a PRIVATE PRESERVE lot is packed with DESIGNER UPGRADES that will make you fall in love! From the HARDWOOD FLOORS to the CUSTOM TILED BATHROOMS, every detail has been thoughtfully chosen. Enjoy the luxury of STACKED KITCHEN CABINTES, fresh NEW CARPET, and a COVERED LANAI perfect for entertaining or relaxing in your fenced backyard oasis. Located in a TOP-RATED SCHOOL DISTRICT, this 3-bedroom, 2-bathroom home also features a FLEX ROOM—ideal for a home office, playroom, or whatever suits your lifestyle.
- Type:
- Single Family
- Sq.Ft.:
- n/a
- Status:
- Active
- Beds:
- 5
- Lot size:
- 0.11 Acres
- Year built:
- 2021
- Baths:
- 3.00
- MLS#:
- 2044413
- Subdivision:
- Trailmark
ADDITIONAL INFORMATION
Step into this stunning, unique alley-load home, perfectly perched on a corner lot with a picturesque front porch that offers serene lake views. This Duvall floor plan from Dreamfinders is designed for modern living with a touch of luxury. The gourmet kitchen is a chef's dream, featuring white shaker cabinets with crown molding, a gas stove top, oven-microwave combo, and a spacious pantry closet. Perfect for entertaining or a cozy family dinner, this kitchen is where memories are made. The front bedroom is versatile and can easily double as a home office, with a full bath conveniently located just next door. Head upstairs to discover a cozy loft, ideal for a TV room, and an oversized laundry room that makes chores a breeze. Retreat to the oversized master bedroom, your personal sanctuary, complete with an en suite bathroom featuring a double vanity with marble counters, a huge walk-in closet, and a walk-in shower with a glass enclosure and tile that reaches the ceiling. Bedrooms 2 and 3 both boast walk-in closets, while the full bath upstairs offers a double vanity and a tub/shower combo. Outdoor living is just as inviting with a gas stub ready for your outdoor kitchen and gas grill, perfect for weekend barbecues. Plus, enjoy peace of mind with security cameras already installed and ready to convey to the new owners. Trailmark offers an unparalleled lifestyle with amenities like impressive oak tree hammocks, winding nature trails, a state-of-the-art fitness center, a lagoon-style pool with a free-form design and zero entry, a pavilion, and a kayak launch along Six Mile Creek. Just minutes from historic downtown St. Augustine, top-rated St. Johns County schools, fantastic shopping, dining, and world-class golf courses, this home truly has it all. Don't hesitate to reach out and schedule your showing today!
- Type:
- Single Family
- Sq.Ft.:
- n/a
- Status:
- Active
- Beds:
- 4
- Lot size:
- 0.13 Acres
- Year built:
- 2021
- Baths:
- 3.00
- MLS#:
- 2044258
- Subdivision:
- Silverleaf
ADDITIONAL INFORMATION
No time like the present! No waiting for new construction with the availability of this 3 years young home in the CDD free community of Silverleaf. Don't let the square footage fool you, this 4 bedroom, 2 full and one 1/2 bathroom home is so much larger than it seems, with generously sized bedrooms, open concept kitchen, living and dining room. The kitchen is nicely appointed with granite countertops, high quality stainless steel appliances, and loads of prep and storage space. The entire main level has wood look ceramic tile flooring, for easy care and maintenance. All 4 bedrooms are on the upper level, with the primary at the back of the house, overlooking the ample and fully fenced in yard. Silverleaf is a highly amenitized community, feeding to top rated St Johns County Schools and all with no CDD fees. The hoa fee is very reasonable and affords you many great luxuries. Conveniently located and central to all points, this is a great location to call your next home. And did we mention....a VA assumable rate of 2.99 is available for this home. Icing on the cake...
- Type:
- Land
- Sq.Ft.:
- n/a
- Status:
- Active
- Beds:
- n/a
- Lot size:
- 5.13 Acres
- Baths:
- MLS#:
- 2011658
- Subdivision:
- Wgv King Andbear
ADDITIONAL INFORMATION
An amazing & unique property in a gated community, however the property is extremely private, within minutes of World Class Golf, shops, St. Augustine Downtown, St. Johns County has award winning schools, Beaches and waterways. Under an hour to JAX Intl Airport. Survey, TOPO, Wetland's Docs available
- Type:
- Single Family
- Sq.Ft.:
- 2,227
- Status:
- Active
- Beds:
- 3
- Lot size:
- 0.15 Acres
- Year built:
- 2021
- Baths:
- 2.00
- MLS#:
- 2044081
- Subdivision:
- Meadow Ridge
ADDITIONAL INFORMATION
Discover your Serene Escape in Meadow Ridge, St. Johns County! This Elegant, Single Story Home, just Three Years Old, Boasts Custom Upgrades and Feels Like New. Situated on a Cul-de-Sac, its Curb Appeal is Instantly Captivating, Featuring an Extended Driveway Leading to a Spacious Double Garage. The Fully Fenced Backyard Ensures Privacy, with a Custom Shed for Extra Storage. Inside, Enjoy High Vaulted Ceilings and Upgraded Flooring. The Modern Kitchen Offers Soft-Close Cabinets, Quartz Countertops, and a Custom Backsplash. A Sunroom with Portable A/C Adds Versatility. Outside, a Gas BBQ Connection Awaits. Located Near I-95, Enjoy Top Rated Schools, Amenities, and no CDD Fees. Schedule your Tour Today!
- Type:
- Single Family
- Sq.Ft.:
- n/a
- Status:
- Active
- Beds:
- 6
- Year built:
- 2004
- Baths:
- 4.00
- MLS#:
- 2044016
- Subdivision:
- Wingfield Glen
ADDITIONAL INFORMATION
This stunning home offers a spacious yard with water views, creating a serene and tranquil setting. The open floor plan features an open kitchen with a breakfast bar and pantry closet, perfect for hosting gatherings. 42'' cabinets and dual AC units. With 5 out of 6 bedrooms featuring walk-in closets, there is plenty of storage space for everyone. The oversized master suite boasts two closets and a spa-like bathroom for ultimate relaxation. Enjoy the convenience of low HOA fees and no CDD fees in this desirable community. Located in a top-rated school district and with easy access to I95, shopping, and restaurants, this home is a true gem. Don't miss out on the opportunity to make this your dream home!
Open House:
Saturday, 12/28 11:00-1:00PM
- Type:
- Single Family
- Sq.Ft.:
- n/a
- Status:
- Active
- Beds:
- 4
- Lot size:
- 0.18 Acres
- Year built:
- 2017
- Baths:
- 3.00
- MLS#:
- 2043867
- Subdivision:
- Windward Ranch
ADDITIONAL INFORMATION
NO CDD! STUNNING 4-Bedroom Home w Preserve Views in the Highly Desirable GATED WINDWARD RANCH! TONS of Luxurious Upgrades: 3-Car Garage, Beautiful Flooring, Fresh INT Paint & Classy Crown Molding! Gourmet Kitchen w Oversized Island/Breakfast Bar, TONS of Cabinetry, Tile Backsplash, Custom Breakfast Bench w Under-Seat Storage & Stainless Steel Appliances! Open & Inviting Living Room w Custom Built-Ins & Surround-Sound System-Perfect for Movie Nights w Fam! Primary Bedroom w Custom Closet System & Relaxing Views! Luxurious En Suite w Dual Sink Vanity & Garden Tub! Spacious Formal Dining & Guest Suite! Outdoor Haven: HUGE Screened Paver Lanai-Great Spot to Relax & Enjoy the Preserve Views! Expansive Fully Fenced Backyard-Ample Room for Pool/Fire Pit! Endless Possibilities! Don't Miss the Incredible Amenities-Pool, Fitness Center, Mini Golf Course & MORE! Fantastic Location: MINUTES to Downtown St Augustine & Close to Shopping/Dining!
- Type:
- Single Family
- Sq.Ft.:
- n/a
- Status:
- Active
- Beds:
- 5
- Lot size:
- 0.45 Acres
- Year built:
- 2005
- Baths:
- 4.00
- MLS#:
- 2010110
- Subdivision:
- Wgv King Andbear
ADDITIONAL INFORMATION
Welcome to this fabulous gated golf community. It is a Palmer and Nicklaus designed golf course for those avid golfers. On property golf store and restaurant. This updated!! house boasts many features including but not limited to the following: Primary bedroom and Mother-in-law suite each have with walk-in closets; New carpet in 3 bedrooms; Jack and Jill bathroom; New interior paint; New resurface of the screen enclosed patio with decorative salt water pool; Plantation shutters throughout; In-glass blinds on back doors; Whole house generator; Gas hookup on back patio for grilling; Power box on back patio for spa if desired; Lovely palm trees; Walk-in pantry with wood shelving; Roof is 6 years old; Newer A/C; Transferable termite bond; Private well for irrigation; Community gym; Tennis courts and pickle ball; Lap pool and pool for the young'uns plus new playground equipment. Ace Hardware, Buc-ee's, and Costco nearby.
Open House:
Saturday, 12/28 11:00-5:00PM
- Type:
- Single Family
- Sq.Ft.:
- n/a
- Status:
- Active
- Beds:
- 4
- Lot size:
- 0.23 Acres
- Year built:
- 2024
- Baths:
- 3.00
- MLS#:
- 2043653
- Subdivision:
- Trailmark
ADDITIONAL INFORMATION
The Hawthorne floor plan was designed to maximize functional space. For ease of entertaining, the great room is open to the dining area and kitchen, which features a generous walk-in pantry. A laundry room is conveniently located near the bedrooms and the spacious master suite. Upstairs, there's a bonus room with full bath.
Open House:
Saturday, 12/28 11:00-5:00PM
- Type:
- Single Family
- Sq.Ft.:
- n/a
- Status:
- Active
- Beds:
- 5
- Lot size:
- 0.23 Acres
- Year built:
- 2024
- Baths:
- 4.00
- MLS#:
- 2043648
- Subdivision:
- Trailmark
ADDITIONAL INFORMATION
The main floor of this home was designed for entertaining, offering an expansive great room, an open dining room overlooking an extended covered patio and backyard, sunroom, and a well-appointed kitchen with a large center island. The garage leads to a convenient mudroom with walk-in closet, a bedroom and a bathroom. On the second floor, there's an immense loft surrounded by three bedrooms, a shared bath, a laundry room and an primary suite with its own bath and spacious walk-in closet.
- Type:
- Single Family
- Sq.Ft.:
- 1,766
- Status:
- Active
- Beds:
- 4
- Lot size:
- 0.19 Acres
- Year built:
- 2005
- Baths:
- 2.00
- MLS#:
- 2043571
- Subdivision:
- Wgv Heritage Landing
ADDITIONAL INFORMATION
Welcome to Heritage Landing a thriving community within St. Johns County Florida. This home features 4 bedrooms, 2 bathrooms nestled on an oversized corner lot and fully fenced. Mature oak trees surround this property and give so much added privacy. The new HVAC unit, updated flooring & upgraded kitchen make this home move in ready. You can cozy up next to the fireplace that centers the living space or walk over to the fully loaded amenity center. Heritage Landing features include water slides, walk-in kiddy pool, Olympic size lap pool, tennis courts, basketball courts, soccer fields, state of the art gym and even RV/Boat storage onsite. Don't miss your opportunity to live in one of the top school districts in the state for a great price!
- Type:
- Single Family
- Sq.Ft.:
- 1,766
- Status:
- Active
- Beds:
- 4
- Lot size:
- 0.19 Acres
- Year built:
- 2005
- Baths:
- 2.00
- MLS#:
- FC303238
- Subdivision:
- Saint Johns Six Mile Creek West Unit 1
ADDITIONAL INFORMATION
Welcome to Heritage Landing a thriving community within St. Johns County Florida. This home features 4 bedrooms, 2 bathrooms nestled on an oversized corner lot and fully fenced. Mature oak trees surround this property and give so much added privacy. The new HVAC unit, updated flooring & upgraded kitchen make this home move in ready. You can cozy up next to the fireplace that centers the living space or walk over to the fully loaded amenity center. Heritage Landing features include water slides, walk-in kiddy pool, Olympic size lap pool, tennis courts, basketball courts, soccer fields, state of the art gym and even RV/Boat storage onsite. Don’t miss your opportunity to live in one of the top school districts in the state for a great price!
- Type:
- Other
- Sq.Ft.:
- 1,790
- Status:
- Active
- Beds:
- 4
- Lot size:
- 0.27 Acres
- Year built:
- 2022
- Baths:
- 2.00
- MLS#:
- 243923
- Subdivision:
- Silverleaf
ADDITIONAL INFORMATION
VA assumable loan! Welcome to Silverleaf, a charming and family-friendly community nestled in the desirable St. Johns County. Just a short drive from the historic allure of St. Augustine and the serene Vilano Beach, this area offers a perfect blend of tranquility and convenience. We are excited to present a stunning single-family home, built in 2022, that boasts 4 bedrooms, 2 bathrooms, and spans 1,790 square feet on a .27-acre parcel. This one-story residence is designed for modern living and comfort. Step inside to discover an open layout that is bathed in natural light, creating a warm and inviting atmosphere. The home features high ceilings with crown moulding and a combination of tile and carpet flooring. The kitchen is a chef's delight with granite countertops, an upgraded tile backsplash, new stainless steel appliances, 42 inch cabinets, a gas stovetop, and recessed lighting.
- Type:
- Other
- Sq.Ft.:
- 2,642
- Status:
- Active
- Beds:
- 5
- Year built:
- 2022
- Baths:
- 3.00
- MLS#:
- 243876
- Subdivision:
- Trailmark
ADDITIONAL INFORMATION
Welcome to this stunning 5 bedroom 2.5 bath home located in the highly sought-after Trailmark community. Upgraded Energy Star stainless steel appliances. Smart home with alarm system and carbon monoxide detector for added safety. Entertainment/ technology package. The primary bedroom features a spacious layout with a luxurious en-suite bathroom, and an upgraded walk in closet. Four additional bedrooms are generously sized and offers ample closet space. With built-ins in nearly every room, adds both sophistication and functionality, ensures ample storage space for all your needs. Community living: Residents can explore the charm and convenience of Trailmark, conveniently located within a short distance of amenity center where you can readily enjoy many outdoor activities. Don't miss the opportunity to make this practically new, stunning property your forever home! Currently this model's base price is going for $545,000 without lot or upgrades. 2.99% assumable mortgage-qualified buyers
- Type:
- Single Family
- Sq.Ft.:
- n/a
- Status:
- Active
- Beds:
- 5
- Lot size:
- 0.2 Acres
- Year built:
- 2004
- Baths:
- 4.00
- MLS#:
- 2040814
- Subdivision:
- South Hampton
ADDITIONAL INFORMATION
Seller willing to pay 3 points toward rate buy down, meaning a rate potentially as low as 5.5%! See docs!. Enjoy mature tree lined streets in this St. John's County 5 bedroom home that FEELS like it's in a neighborhood! No CDD fees! From the moment you walk in, you'll love updated light fixtures, plantation shutters & appreciate the wood floors throughout! The stunning kitchen has the two-toned style you've been eying & a fantastic brick backsplash that flows to an accent wall dining room! The great room features a cozy fireplace & wood accent wall. A 2 story screened lanai leads to a spacious backyard (45+' deep & 60+' wide). Imagine a dream pool here! The primary suite features REAL marble, freestanding tub & herringbone: possibly the best bathroom on the market! The rest of the 1st floor features a cute powder room, laundry with cabinets & flex room. Upstairs, find a loft, 4 spacious rooms & 2 remodeled bathrooms. Roof, HVAC, & Water Heater replaced. Welcome home!
- Type:
- Single Family
- Sq.Ft.:
- n/a
- Status:
- Active
- Beds:
- 5
- Year built:
- 2007
- Baths:
- 4.00
- MLS#:
- 2042475
- Subdivision:
- Murabella
ADDITIONAL INFORMATION
''Discover your dream home in the highly sought-after Murabella neighborhood! This meticulously maintained 5 -bedroom, 3.5-bathroom residence, situated on a spacious corner lot, features a stylish kitchen with abundant cabinets, gleaming granite countertops, and modern stainless steel appliances. The kitchen also boasts a large sitting area perfect for casual meals or entertaining. Beautiful flooring graces the main living areas, while new carpets provide added comfort in three of the bedrooms. The inviting living area is enhanced by a cozy gas fireplace, and elegant French doors lead to a versatile office or additional bedroom. Host special gatherings in the private dining room, and enjoy seamless indoor-outdoor living with a screened, covered lanai. The second floor includes a bonus room that can be customized to fit your needs playroom, media room, or home gym. Master bedroom is large with 2 walk in closets. The community offers an impressive array of amenities, including a lap pool, a children's pool with a fun mushroom spray and zero-entry feature, a thrilling swirl slide, a fully-equipped workout room, sand volleyball courts, lit tennis courts, and covered basketball playgrounds, as well as fields for baseball and soccer. With two golf courses nearby and I-95 just 2 miles away, convenience is at your doorstep. Enjoy the proximity to shopping, dining, beautiful beaches, and the historic charm of St. Augustine, all just a short drive away. Top-rated schools in Florida are located right across the street. This property perfectly combines luxury, community, and accessibility don't miss your chance to make it your new home!" ONE YEAR HOME WARRANTY INCLUDED!
- Type:
- Single Family
- Sq.Ft.:
- n/a
- Status:
- Active
- Beds:
- 4
- Lot size:
- 0.24 Acres
- Year built:
- 2020
- Baths:
- 2.00
- MLS#:
- 2040968
- Subdivision:
- Silverleaf Village
ADDITIONAL INFORMATION
Why wait to build when 192 Silver Pine Dr is already waiting for you. This highly upgraded home, on a 63 ft lot, is better than new. The oversized fully fenced backyard features an inground pool flanked by several large palm trees. The Custom stone-faced summer kitchen includes not only the gas grill but a wine refrigerator, & vegetable sink & is hooked up directly to the gas lines so no propane tanks. The interior of the home features all hard surface tile flooring, a marble kitchen backsplash, lighted great room built in shelving on each side of the stone-faced electric fireplace. . The oversized primary bdrm. has a large bay window overlooking the expansive backyard, two walk-in closets, an upgraded shower with marble frame & porcelain tile . The interior of the house was recently painted & the tile floors in the bedrooms were installed 2 months ago. The 3-car garage has tech flooring, & pull down at attic stairs. There is also a whole house generator with surge protector.
- Type:
- Single Family
- Sq.Ft.:
- n/a
- Status:
- Active
- Beds:
- 5
- Lot size:
- 0.17 Acres
- Year built:
- 2003
- Baths:
- 3.00
- MLS#:
- 2040358
- Subdivision:
- Wgv King Andbear
ADDITIONAL INFORMATION
Located in one of St. Augustine's most highly-sought after gated communities, this exquisite home features a new roof (2018), upgraded HVAC (2020), and new water heater (2024). As you step inside, you are greeted by stunning white tiled flooring throughout, providing the home a light, open feel. The entrance, which features a flexible dining and living room space, offers the perfect area to greet and entertain guests. The kitchen, illuminated by recessed lighting, includes a stylish ceramic backsplash, tall, snow white shaker cabinets, perfect for additional storage, lustrous white quartz countertops, sleek stainless steel appliances, a gas stove, and a kitchen island. With an attached breakfast bar, you can enjoy a morning cup of coffee or a casual meal. The family room, which features a gas fireplace, offers access to the screened-in, tiled lanai, with outdoor ceiling fan, allowing you to relax indoors or take in the stunning mossy oak tree outside in shaded comfort. The owner's suite, which boasts a tray ceiling, offers a walk-in closet as well as a spacious bathroom that includes a walk-in shower and separate tub, as well as a double vanity, also available in one of the guest bathrooms. The home also features four additional spacious bedrooms, including an upstairs suite, with its own full bathroom, perfect for creating a teenage retreat or in-law suite. Outside, the intimate backyard offers an ideal space for a cookout, weekend get-togethers, or quiet moments of relaxation amidst the beauty of nature. The community also features excellent amenities. You can enjoy Florida's famous sunshine poolside while taking in a lush, tree-lined view, or beat the heat in the luxurious covered poolside pavilion. For those seeking a more active lifestyle, there is an available lap pool, three tennis courts, four pickleball courts, a fully equipped fitness center, and playground. You can also take advantage of the premier King and Bear golf course designed by Arnold Palmer and Jack Nicklaus and named among the top public-access golf courses in Florida by Golf Week (2024). Zoned for A-rated schools, you can take advantage of excellent educational opportunities. You're also conveniently located near Heritage Park, offering basketball and volleyball courts as well as a soccer field. Only a short drive away is Costco and Buc-ee's, perfect for grocery shopping and gas, St. Augustine Wild Reserve, offering exciting opportunities to meet big cats in person, and the St. Augustine Premium Outlet Mall, which offers an array of excellent shopping and dining options. Don't miss the opportunity to make this stunning oasis yours before someone else does!
Open House:
Saturday, 12/28 11:00-5:00PM
- Type:
- Single Family
- Sq.Ft.:
- n/a
- Status:
- Active
- Beds:
- 3
- Lot size:
- 0.21 Acres
- Year built:
- 2024
- Baths:
- 4.00
- MLS#:
- 2042183
- Subdivision:
- Trailmark
ADDITIONAL INFORMATION
Newly Built Home! Tour this inviting Dalton home, ready for quick move-in! Included features: a covered entry; a convenient powder room; a central great room overlooking an extended covered patio; a gourmet kitchen offering a large island, a walk-in pantry and an adjacent dining nook; a convenient laundry; a luxurious primary suite boasting a private bath and an oversized walk-in closet; a formal dining room; an upstairs bonus room and two additional bathrooms, including one with double sinks. A concrete-paver driveway is also included. Learn more today!
- Type:
- Single Family
- Sq.Ft.:
- n/a
- Status:
- Active
- Beds:
- 4
- Lot size:
- 0.22 Acres
- Year built:
- 2024
- Baths:
- 3.00
- MLS#:
- 2042169
- Subdivision:
- Silverleaf
ADDITIONAL INFORMATION
Amazing single story ''Mason'' floor plan by MasterCraft Builder Group. This 4 bedroom, 3 bath home features an additional living space, which can be used as a study, flex room, playroom, or craft room. The abundant kitchen is well appointed with designer upgrades including frameless solid wood cabinets with soft-close doors, dovetail drawers, quartz countertops, and luxury Electrolux appliances. All appliances are included in the home, even the refrigerator and washer/dryer. LVP Flooring has been added throughout the main living areas of the home, including the flex room. This home also comes equipped with the ClareOne smart home hub, which controls your AC, doorbell camera, alarm system, keyless entry, and smart garage door opener. Storage will never be a problem with a 3-car garage. Enjoy the sunny Florida weather on your large covered lanai overlooking a oversized backyard; add a pool to cool down in and truly make it your own oasis! Home estimated to be completed in January 2025.

Andrea Conner, License #BK3437731, Xome Inc., License #1043756, [email protected], 844-400-9663, 750 State Highway 121 Bypass, Suite 100, Lewisville, TX 75067

IDX information is provided exclusively for consumers' personal, non-commercial use and may not be used for any purpose other than to identify prospective properties consumers may be interested in purchasing, and that the data is deemed reliable by is not guaranteed accurate by the MLS. Copyright 2024, St Augustine Board of Realtors. All rights reserved.

Saint Augustine Real Estate
The median home value in Saint Augustine, FL is $439,450. This is lower than the county median home value of $523,700. The national median home value is $338,100. The average price of homes sold in Saint Augustine, FL is $439,450. Approximately 70.18% of Saint Augustine homes are owned, compared to 17.42% rented, while 12.4% are vacant. Saint Augustine real estate listings include condos, townhomes, and single family homes for sale. Commercial properties are also available. If you see a property you’re interested in, contact a Saint Augustine real estate agent to arrange a tour today!
Saint Augustine, Florida 32092 has a population of 104,536. Saint Augustine 32092 is less family-centric than the surrounding county with 29.06% of the households containing married families with children. The county average for households married with children is 34.16%.
The median household income in Saint Augustine, Florida 32092 is $77,230. The median household income for the surrounding county is $88,794 compared to the national median of $69,021. The median age of people living in Saint Augustine 32092 is 44.2 years.
Saint Augustine Weather
The average high temperature in July is 90.9 degrees, with an average low temperature in January of 45.4 degrees. The average rainfall is approximately 50.63 inches per year, with 0 inches of snow per year.

