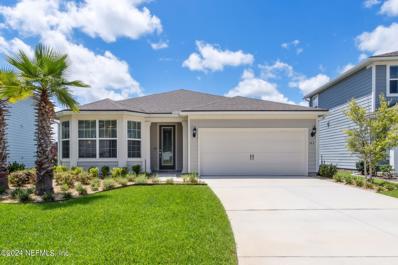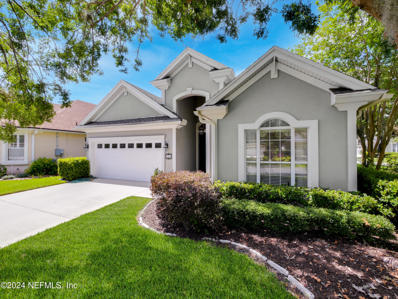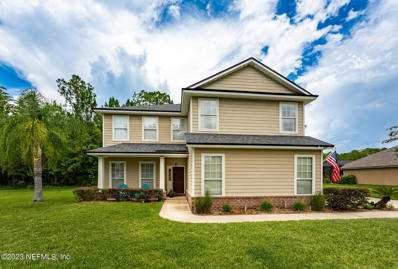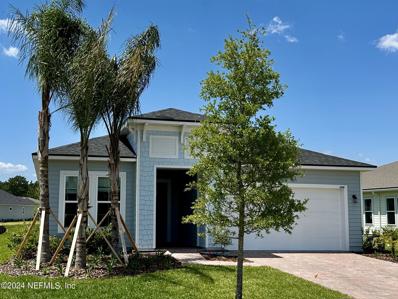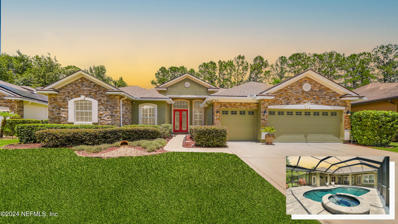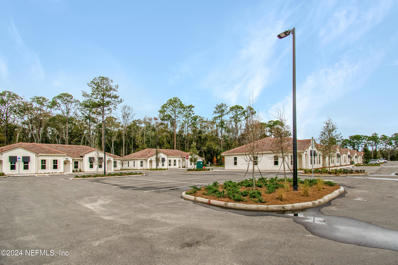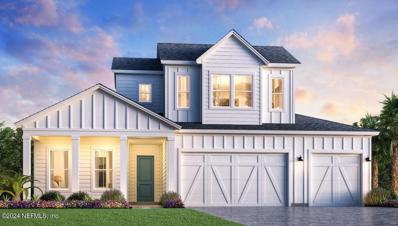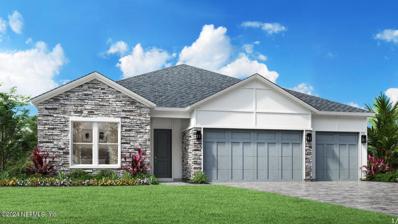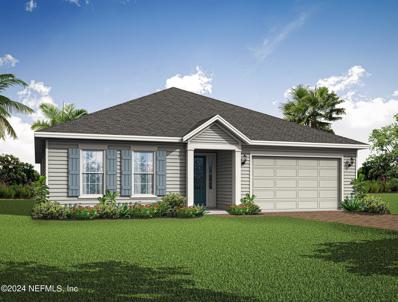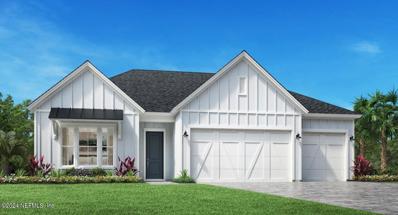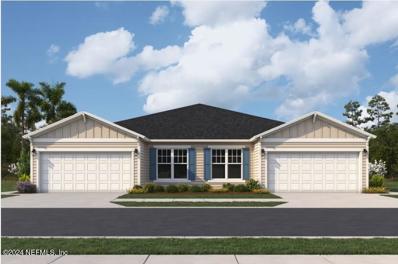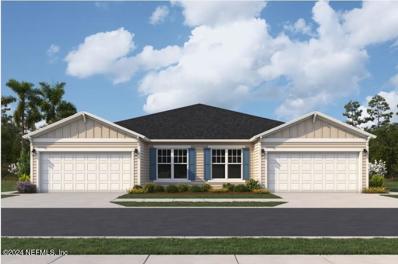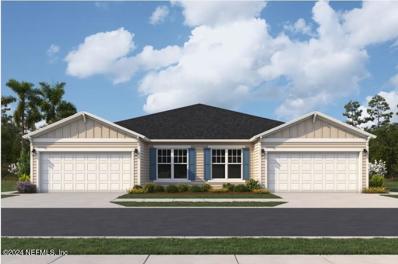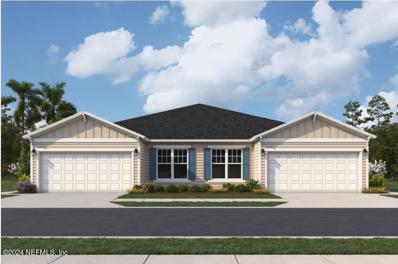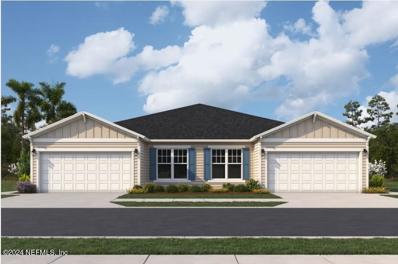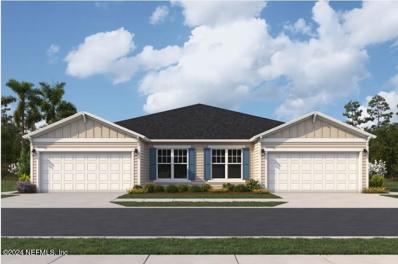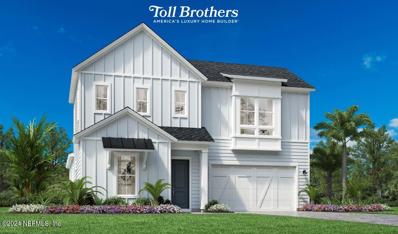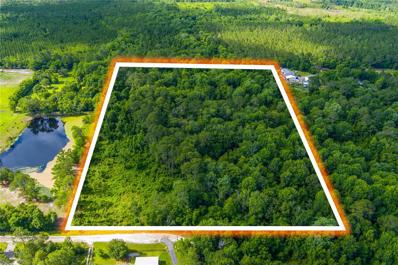Saint Augustine FL Homes for Rent
- Type:
- Single Family
- Sq.Ft.:
- n/a
- Status:
- Active
- Beds:
- 3
- Lot size:
- 0.15 Acres
- Year built:
- 2021
- Baths:
- 2.00
- MLS#:
- 2035035
- Subdivision:
- Grand Oaks
ADDITIONAL INFORMATION
Welcome home to your relaxing waterfront oasis. Sit on your extended screened in lanai or paver back yard patio with firepit and enjoy the tranquil views. The home boast 10 ft ceilings and a upgraded gourmet kitchen, granite counter tops, soft close cabinets, stainless steel appliances, gas stove, and recessed lighting. Flooring is laminate wood, upgraded ceiling fans, full 3 bedrooms with a flex room with upgraded bow window , extra storage in the garage with upgraded epoxy floor. Bathrooms have quartz counter tops, raised vanities, upgraded shower tiles, glass French doors and upgraded front door, The Lanai is hooked up for ceiling fans. Outside gutters and washer dryer convey. The community has a pool, playground, fitness center and pickleball courts.
- Type:
- Single Family
- Sq.Ft.:
- n/a
- Status:
- Active
- Beds:
- 2
- Year built:
- 2024
- Baths:
- 2.00
- MLS#:
- 2034919
- Subdivision:
- Summer Bay At Grand Oaks
ADDITIONAL INFORMATION
The new construction Contour home design showcases our Craftsman Exterior with 2 Bedrooms, 2 Bathrooms, Enclosed Flex Room - perfect for an in-home office or gym, Luxury Vinyl Plank Flooring throughout the entire home, and tons of Storage throughout. Entertain guests in a beautiful Gourmet Kitchen with Built-In Stainless Steel Whirlpool Appliances, upgraded 42'' Upper White Cabinets accented with a White Flow Tile Backsplash and Quartz Countertops. Beyond the Kitchen is a cozy Café and spacious Gathering Room that leads to your Screened-In Covered Lanai making indoor/outdoor entertaining a breeze. Just off the Gathering Room is the Owner's Suite with an En Suite Bathroom that features a Dual-Sink Vanity with Soft Close White Cabinets, Quartz Countertops, Walk-In Glass Enclosed Shower, private Water Closet, and Walk-In Closet. Residents will enjoy an exclusive active adult community that's located minutes away from Historical Downtown St. Augustine and a variety of shopping and dining.
- Type:
- Single Family
- Sq.Ft.:
- 2,627
- Status:
- Active
- Beds:
- 3
- Lot size:
- 0.13 Acres
- Year built:
- 2002
- Baths:
- 2.00
- MLS#:
- 2034852
- Subdivision:
- St Andrews Pl
ADDITIONAL INFORMATION
The former model home at 125 St. Andrews Place is an unparalleled opportunity to embrace the lifestyle you have been searching for. Nestled on a coveted corner lot, this pool home boasts sturdy concrete block construction and a brand new roof, promising both style and durability. With over 2,000 square feet of impeccably designed space, this home offers three bedrooms, a home office/den, a formal dining area, and two bathrooms. The open-concept kitchen, living room, and eat-in area create a seamless flow perfect for family gatherings and entertaining. High ceilings and crown molding throughout add to the sense of grandeur and elegance. The spacious primary bedroom is a true retreat, featuring an en-suite bathroom and ample closet space. Step outside to your private screened-in lanai and take a dip in the refreshing pool, the perfect spot for relaxation and outdoor enjoyment. Situated in a highly desirable location, this home offers easy access to shopping, the beaches, St. Augustine, and Jacksonville. The HOA includes lawn care, irrigation, exterior pest control, common area maintenance, a private community pool, and access to all King & Bear amenities, ensuring a hassle-free lifestyle. Plus, there are no CDD fees! Don't miss out on the chance to own this stunning home. Call now for your private viewing and experience the exceptional lifestyle that awaits at 125 St. Andrews Place.
- Type:
- Single Family
- Sq.Ft.:
- n/a
- Status:
- Active
- Beds:
- 3
- Lot size:
- 1.21 Acres
- Year built:
- 2011
- Baths:
- 2.00
- MLS#:
- 2034438
- Subdivision:
- Metes & Bounds
ADDITIONAL INFORMATION
Privacy, with no CDD or HOA fees on 1.21 acres. One story home owned by the orig. owner & situated on 1.21 acres in great proximity to historic St. Augustine & the beaches. Home offers an open floor plan w/ beautiful wood flooring thru out, casement windows w/ push up shades, ADA compliant w/ zero threshold shower in master bath, large kitchen w/ an abundance of counter space & beautiful wood cabinetry, all w/ pull-out drawers in base cabinets, oversized walk-in pantry w/ loads of storage, large covered front & back porches offer a relaxing space, 2+ garage w/ oversized door for large SUV's, two detached large sheds;one w/ A/C & electric, second is prewired for electric. Buried 400 gallon gas tank is lined up for future service to stove & HW tank. Buyer would need to add vent to gas fp.The property is fully fenced with vinyl fencing and double gates at entrance and additional gate to the back yard; however the fence is sectioned off on one side for owners pet and property goes beyond the fenced area. The custom design of the home provides ADA compliance with no step up from garage to laundry room and master bathroom with roll up to sinks with a vanity furniture piece for storage between the two sinks. The furniture piece is not fixed and could be removed if buyer prefers a large double sink vanity with storage. Seller would like to keep the furniture vanity should buyer not want. The secondary bathroom offers a freestanding tub to soak and relax after a long day and is bright with natural light filtering in from the moon tube. The garage is oversized with some built-ins and offers a new 1.25 hp garage door opener. The home was built energy efficient with blown-in insulation and the canopy of trees provides plenty of shade keeping the electric bills low. Some added features of the home include, large bedrooms with walk-in closets and an abundance of storage space, whole house water filtration system and rain barrels to collect rain for the garden. The security system is owned and stays (buyer would be responsible for contracting with a company for monitoring service), and ring security with cameras stay. Come make this your private oasis away from the busy city life and enjoy the privacy and tranquil setting with no CDD or HOA fees.
- Type:
- Single Family
- Sq.Ft.:
- n/a
- Status:
- Active
- Beds:
- 5
- Lot size:
- 0.67 Acres
- Year built:
- 2006
- Baths:
- 3.00
- MLS#:
- 2033537
- Subdivision:
- Wgv Heritage Landing
ADDITIONAL INFORMATION
Back on the market! Buyer's financing fell through. Introducing this 5 Bedroom, 3408 Sq Ft DR Horton Home! As one of the builder's biggest models, this home offers abundant space & is designed to cater to the needs of a growing family. The main floor boasts a spacious living room, dining room, family room, as well as a kitchen nook & kitchen, guest room number 1, and a convenient full bathroom. Additionally, an expansive laundry room awaits downstairs. Upstairs, you'll find guest rooms 2, 3, & 4, alongside the generously-sized master bedroom (#5) featuring an oversized en-suite bathroom. For leisure and entertainment, you can retreat to the sizable, well-lit & secluded game room. Impeccably maintained, this home is ready to welcome the next homeowners. Nestled on .67-acre lot, this home offers a serene & secluded wooded view backyard.
- Type:
- Single Family
- Sq.Ft.:
- n/a
- Status:
- Active
- Beds:
- 2
- Lot size:
- 0.16 Acres
- Year built:
- 2024
- Baths:
- 3.00
- MLS#:
- 2033719
- Subdivision:
- Reverie At Trailmark
ADDITIONAL INFORMATION
Live Life - Have Fun NOW in St. John's County's Beautiful 55+ Active Adult community by Dream Finders Homes, REVERIE at Trailmark. This HOLLINGS Model type home is ready for you to move in, enjoy your water views and FOCUS ON THE FUN that is living in REVERIE at Trailmark! Enjoy the outdoors with miles and miles of hiking trails, pickleball courts, join clubs, kayak, work out in the fully equipped gym - there are 2 here at Trailmark, Pool with zero edge entry, Lap Pool, Hot tub, Event Lawn, Social Calendar and Events. REVERIE is a community designed and built for your active lifestyle. This HOLLINGS style home is Open concept with the features you want today. The Kitchen that has lots of space for your culinary creations and Entertaining. White 42'' Cabinets, Quartz Countertops, and a huge kitchen island. Tray Ceilings, spacious bedrooms, 8' Doors throughout - Luxury Vinyl Plank & Tile flooring throughout! The Garage already has Epoxy Coating, the windows already have Blinds! The Garage has Epoxy finished floor and Blinds Everything you need is just minutes away from our gated entrance including shopping, fantastic healthcare, Florida's fabulous beaches, different airports for when you want to lock & leave and go on your next adventure. Don't miss this opportunity to call this setting your home.
- Type:
- Single Family
- Sq.Ft.:
- 4,459
- Status:
- Active
- Beds:
- 5
- Lot size:
- 0.29 Acres
- Year built:
- 2003
- Baths:
- 3.00
- MLS#:
- 2033658
- Subdivision:
- Wgv King Andbear
ADDITIONAL INFORMATION
Welcome to your dream POOL home in the highly sought-after King and Bear community, a prestigious gated enclave within World Golf Village. This stunning single-family home spans 3,318 sq ft and features five bedrooms, three bathrooms, and a spacious loft. The expansive master suite includes a tray ceiling and custom his-and-hers closets, providing ample storage and a touch of luxury. The bathrooms are adorned with updated vanities, adding a modern touch. The heart of this home is the kitchen, equipped with brand new appliances and granite countertops, making it a chef's delight and perfect for entertaining family and friends. The living areas are spacious and inviting, offering plenty of room for gatherings and relaxation. Step outside to enjoy the Florida lifestyle with a large screened-in saltwater pool featuring an in-ground spa. All pool equipment has been updated within the last two years, ensuring peace of mind and low maintenance. This home is zoned for top-rated schools, making it an ideal choice for families. Additionally, King and Bear boasts a one-of-a-kind golf course co-designed by legends Arnold Palmer and Jack Nicklaus, as well as multiple community pools, a state-of-the-art fitness center, tennis and pickleball courts, and hosts a number of yearly activities for its residents. All information pertaining to the property is deemed reliable, but not guaranteed. Information to be verified by the Buyer. Be advised that cameras may exist recording audio and video inside/outside the property, such as ring doorbells.
- Type:
- General Commercial
- Sq.Ft.:
- n/a
- Status:
- Active
- Beds:
- n/a
- Year built:
- 2024
- Baths:
- MLS#:
- 2033544
ADDITIONAL INFORMATION
NOW SELLING PHASE III - Phase I and Phase II already sold out before completion! Your chance to have an office in one of the finest communities in Northeast Florida. The World Golf Village area is an unbelievable community just north of St. Augustine and south of Jacksonville in one of the fastest growing corridors in the state. Just a stones throw away from Silverleaf a new community in the early stages of development with over 10,000 single family homes approved and under construction. If you If you are not familiar with the area it is worth taking a look. Perfect location for a 1st class office for accountants, financial professionals, insurance agents, medical practices, attorneys, office outside of the home and much, much more. You can't beat this location for exposure, atmosphere and charm. Truly fantastic! World class golf, tennis and swimming facilities right outside your front door. Available August 2024 $399K for approx. 1,200 SF fully built out professional office.
- Type:
- Single Family
- Sq.Ft.:
- n/a
- Status:
- Active
- Beds:
- 4
- Year built:
- 2024
- Baths:
- 4.00
- MLS#:
- 2033409
- Subdivision:
- Silverleaf
ADDITIONAL INFORMATION
Welcome to Newbrook. Toll Brothers newest community in St. Johns county is now open for sale and no CDD fees! Ready for occupancy by Nov 2024 is this stunning Barnwell Elite Farmhouse that combines modern luxury with an exceptional plan designed for living. The Barnwell Elite offers 4 spacious bedrooms, 3 full bathrooms, an office, an upstairs loft and oversized covered lanai perfect for entertaining or relaxing. The heart of this home boast an open concept Great Room with triple sliding glass doors that seamlessly connect the indoors with the outdoors. The gourmet kitchen is a chef's dream equipped with a 36' gas cooktop, stainless steel appliances, quartz countertops and stacked cabinets to the ceiling. The owners suite features a massive walk in closet, a shower with heavy glass enclosure and dual vanities. A three car garage offers the car enthusiast plenty of space for vehicles and storage.
- Type:
- Single Family
- Sq.Ft.:
- n/a
- Status:
- Active
- Beds:
- 4
- Year built:
- 2024
- Baths:
- 3.00
- MLS#:
- 2033401
- Subdivision:
- Silverleaf
ADDITIONAL INFORMATION
:Welcome to Newbrook. Toll Brothers newest community in St. Johns county is now open for sale. Ready for occupancy by Nov 2024 is this stunning Bellflower Transitional that combines modern luxury with serene waterfront living and offers 4 spacious bedrooms, 3 full bathrooms, an office and oversized covered lanai perfect for entertaining or relaxing. The heart of the Bellflower boast an open concept Great Room with triple sliding glass doors that seamlessly connect the indoor with the outdoor and provide breathtaking views of the water. The gourmet kitchen is a chef's dream equipped with a 36' gas cooktop, stainless steel appliances, quartz countertops and an extended island. The owners suite features a massive walk in shower with dual heads and a heavy glass enclosure along with dual vanities. A three car garage offers the car enthusiast plenty of space for vehicles and storage. Newbrook residents pay no CDD fees and coming soon a new resident only amenities center.
- Type:
- Single Family
- Sq.Ft.:
- n/a
- Status:
- Active
- Beds:
- 3
- Year built:
- 2024
- Baths:
- 2.00
- MLS#:
- 2033343
- Subdivision:
- Shearwater
ADDITIONAL INFORMATION
Sleek convenience and effortless luxury combine to create The Myrtle lifestyle home plan. Begin and end each day in the elegant Owner's Retreat, which features a sanctuary bathroom and a walk-in closet. Both spare bedrooms present a delightful space for growth and personalization. Your open floor plan provides a beautiful expanse for you to fill with decorative flair and lifelong memories. The epicurean kitchen features a presentation island and ample room for food storage and meal prep. Your spacious study offers the FlexSpace? to design your ideal entertainment lounge or a productive home office. Imagine the possibilities in this remarkable new home plan.
Open House:
Saturday, 12/28 11:00-5:00PM
- Type:
- Single Family
- Sq.Ft.:
- n/a
- Status:
- Active
- Beds:
- 4
- Lot size:
- 0.27 Acres
- Year built:
- 2024
- Baths:
- 2.00
- MLS#:
- 2033316
- Subdivision:
- Trailmark
ADDITIONAL INFORMATION
Newly Built Home! Enjoy single-story living in the inviting Daniel plan. This home offers an open lay-out showcasing a great room, a kitchen with stainless steel appliances, a walk-in pantry and center island, a dining nook with an attached sunroom. This master suite is adjacent and features a walk-in closet and a deluxe en-suite bath. Featuring three additional bedrooms an additional bath and laundry complete the residence. Featuring quartz countertops throughout. Home is complete with driveway pavers and a 3-Car Garage.
- Type:
- Single Family
- Sq.Ft.:
- n/a
- Status:
- Active
- Beds:
- 4
- Lot size:
- 0.18 Acres
- Baths:
- 3.00
- MLS#:
- 2032916
- Subdivision:
- Silver Landing
ADDITIONAL INFORMATION
One of our newest plan, The Hudson, is planned for construction in Silver Landing in Silverleaf on a waterfront homesite. This home has 4 bedrooms and 3 baths, 10' ceilings, 8' doors, and a pocket office. Some of the structural options include additional windows in the Family & Dining Rooms. double pendants in Kitchen and more. Riverside Homes include gas appliances, tankless water heater, paver driveway and lead walk, structured wiring and surround sound. The floor plan is in the documents.
- Type:
- Single Family
- Sq.Ft.:
- n/a
- Status:
- Active
- Beds:
- 4
- Year built:
- 2024
- Baths:
- 3.00
- MLS#:
- 2032456
- Subdivision:
- Silverleaf
ADDITIONAL INFORMATION
Welcome to Newbrook. Toll Brothers newest community in St. Johns county is now open for sale. Ready for occupancy by Nov 2024 is this stunning Cordata Farmhouse that combines modern luxury with serene waterfront living and offers 4 spacious bedrooms, 3 full bathrooms, an office and oversized covered lanai perfect for entertaining or relaxing. The heart of the Cordata boast an open concept Great Room with dual sliding glass doors that seamlessly connect the indoor with the outdoor and provide breathtaking views of the water. The gourmet kitchen is a chef's dream equipped with a 36' gas cooktop, stainless steel appliances, quartz countertops and stacked cabinets to the ceiling. The owners suite features a massive walk in shower with dual heads, heavy glass enclosure and dual vanities. A three car garage offers the car enthusiast plenty of space for vehicles and storage.
- Type:
- Townhouse
- Sq.Ft.:
- n/a
- Status:
- Active
- Beds:
- 3
- Year built:
- 2024
- Baths:
- 2.00
- MLS#:
- 2032289
- Subdivision:
- Silver Meadows
ADDITIONAL INFORMATION
Move in Ready!!!! Lennar Homes Sienna Villa floor plan: 3 beds, 2 baths and 2 car garage. Everything's Included® features: White Cabs w/white Quartz kitchen tops, 42'' cabinets, Gourmet Kitchen with Frigidaire® stainless steel appliances: gas range, dishwasher, microwave, and refrigerator, ceramic wood tile in wet areas and extended into family/dining/halls, Quartz vanities, water heater, screened lanai and sprinkler system. 1 year builder warranty, dedicated customer service program and 24-hour emergency service.
- Type:
- Townhouse
- Sq.Ft.:
- n/a
- Status:
- Active
- Beds:
- 3
- Lot size:
- 0.11 Acres
- Year built:
- 2024
- Baths:
- 2.00
- MLS#:
- 2031670
- Subdivision:
- Brook Forest
ADDITIONAL INFORMATION
* Sample Photos * The Manatee is a delightful 1,388 square foot home that offers both style and functionality. With 3 bedrooms and 2 bathrooms, it provides ample space for families or guests. The gourmet kitchen is a true standout, boasting a 30'' gas cooktop, electric oven/microwave combo, stainless steel vented hood, and dishwasher, making meal preparation a breeze. The 42'' white kitchen cabinets with quartz countertops add a touch of elegance and modern appeal. Throughout the main living areas, 6x24 wood-look laminate flooring creates a warm and inviting ambiance, while the bedrooms are appointed with plush carpeting, ensuring comfort and coziness. This home is a perfect blend of contemporary design and practical living spaces, making it an ideal choice for those seeking a beautiful and functional abode.
- Type:
- Townhouse
- Sq.Ft.:
- n/a
- Status:
- Active
- Beds:
- 3
- Lot size:
- 0.11 Acres
- Year built:
- 2024
- Baths:
- 2.00
- MLS#:
- 2031657
- Subdivision:
- Brook Forest
ADDITIONAL INFORMATION
* Sample Photos * The Manatee is a delightful 1,388 square foot home that offers both style and functionality. With 3 bedrooms and 2 bathrooms, it provides ample space for families or guests. The gourmet kitchen is a true standout, boasting a 30'' gas cooktop, electric oven/microwave combo, stainless steel vented hood, and dishwasher, making meal preparation a breeze. The 42'' white kitchen cabinets with quartz countertops add a touch of elegance and modern appeal. Throughout the main living areas, 6x24 wood-look laminate flooring creates a warm and inviting ambiance, while the bedrooms are appointed with plush carpeting, ensuring comfort and coziness. This home is a perfect blend of contemporary design and practical living spaces, making it an ideal choice for those seeking a beautiful and functional abode.
- Type:
- Townhouse
- Sq.Ft.:
- n/a
- Status:
- Active
- Beds:
- 3
- Lot size:
- 0.11 Acres
- Year built:
- 2024
- Baths:
- 2.00
- MLS#:
- 2031653
- Subdivision:
- Brook Forest
ADDITIONAL INFORMATION
* Sample Photos *The Manatee is the perfect home for those with an active, vibrant lifestyle! With 1,388 square feet of living space, there's room to spread out and embrace your playful side. Imagine hosting game nights in the spacious great room or whipping up delicious treats in the gourmet kitchen with its sleek gas cooktop and quartz countertops. The open floor plan allows laughter and energy to flow freely. When it's time to unwind, retreat to one of the 3 cozy bedrooms with plush carpeting that feels heavenly underfoot. The 2 full bathrooms make getting ready for adventures a breeze. Just load up the crew and head out from your attached 2-car garage to seek fun in the sun! With its modern finishes like wood-look laminate floors and stylish white cabinets, the Manatee is the ultimate setting for creating joyful memories with your favorite people. Get ready to come home to good times and make this lively abode your family's fun-filled hub!
- Type:
- Townhouse
- Sq.Ft.:
- n/a
- Status:
- Active
- Beds:
- 3
- Lot size:
- 0.09 Acres
- Year built:
- 2024
- Baths:
- 2.00
- MLS#:
- 2031652
- Subdivision:
- Brook Forest
ADDITIONAL INFORMATION
* Sample Photos * The Manatee is the perfect home for those with an active, vibrant lifestyle! With 1,388 square feet of living space, there's room to spread out and embrace your playful side. Imagine hosting game nights in the spacious great room or whipping up delicious treats in the gourmet kitchen with its sleek gas cooktop and quartz countertops. The open floor plan allows laughter and energy to flow freely. When it's time to unwind, retreat to one of the 3 cozy bedrooms with plush carpeting that feels heavenly underfoot. The 2 full bathrooms make getting ready for adventures a breeze. Just load up the crew and head out from your attached 2-car garage to seek fun in the sun! With its modern finishes like wood-look laminate floors and stylish white cabinets, the Manatee is the ultimate setting for creating joyful memories with your favorite people. Get ready to come home to good times and make this lively abode your family's fun-filled hub!
- Type:
- Townhouse
- Sq.Ft.:
- n/a
- Status:
- Active
- Beds:
- 3
- Lot size:
- 0.22 Acres
- Year built:
- 2024
- Baths:
- 2.00
- MLS#:
- 2031651
- Subdivision:
- Brook Forest
ADDITIONAL INFORMATION
* Sample Photos * The Manatee is the perfect home for those with an active, vibrant lifestyle! With 1,388 square feet of living space, there's room to spread out and embrace your playful side. Imagine hosting game nights in the spacious great room or whipping up delicious treats in the gourmet kitchen with its sleek gas cooktop and quartz countertops. The open floor plan allows laughter and energy to flow freely. When it's time to unwind, retreat to one of the 3 cozy bedrooms with plush carpeting that feels heavenly underfoot. The 2 full bathrooms make getting ready for adventures a breeze. Just load up the crew and head out from your attached 2-car garage to seek fun in the sun! With its modern finishes like wood-look laminate floors and stylish white cabinets, the Manatee is the ultimate setting for creating joyful memories with your favorite people. Get ready to come home to good times and make this lively abode your family's fun-filled hub!
- Type:
- Townhouse
- Sq.Ft.:
- n/a
- Status:
- Active
- Beds:
- 3
- Lot size:
- 0.15 Acres
- Year built:
- 2024
- Baths:
- 2.00
- MLS#:
- 2031650
- Subdivision:
- Brook Forest
ADDITIONAL INFORMATION
* Sample Photos * The Manatee is a delightful 1,388 square foot home that offers both style and functionality. With 3 bedrooms and 2 bathrooms, it provides ample space for families or guests. The gourmet kitchen is a true standout, boasting a 30'' gas cooktop, electric oven/microwave combo, stainless steel vented hood, and dishwasher, making meal preparation a breeze. The 42'' white kitchen cabinets with quartz countertops add a touch of elegance and modern appeal. Throughout the main living areas, 6x24 wood-look laminate flooring creates a warm and inviting ambiance, while the bedrooms are appointed with plush carpeting, ensuring comfort and coziness. This home is a perfect blend of contemporary design and practical living spaces, making it an ideal choice for those seeking a beautiful and functional abode.
- Type:
- Single Family
- Sq.Ft.:
- n/a
- Status:
- Active
- Beds:
- 4
- Lot size:
- 0.15 Acres
- Year built:
- 2008
- Baths:
- 2.00
- MLS#:
- 2031307
- Subdivision:
- Sevilla
ADDITIONAL INFORMATION
Welcome to your dream home in the heart of Sevilla at World Golf Village! This stunning 4-bedroom, 2-bathroom abode exudes luxury and comfort at every turn. Step inside to discover elegant tile floors that lead you through the spacious main living areas, enhanced by large vaulted ceilings that create an airy and inviting atmosphere. The kitchen is a chef's delight, featuring granite countertops, a stylish tile backsplash, 42-inch cabinets offering ample storage space, and top-of-the-line stainless steel appliances that elevate your culinary experience. Entertain guests or simply unwind in the screened-in lanai, where you can savor picturesque views of a tranquil pond, providing the perfect backdrop for relaxation and outdoor enjoyment. Retreat to the master bedroom, where a double trey ceiling adds a touch of sophistication. Pamper yourself in the luxurious ensuite bathroom, complete with a walk-in shower and a soaking tub, providing the ultimate oasis for relaxation and rejuvenation. This home has been meticulously maintained, ensuring that every detail is pristine and ready for you to move in and make it your own. Don't miss out on the opportunity to experience luxury living in Sevilla at World Golf Village. All information pertaining to the property is deemed reliable, but not guaranteed. Information to be verified by the Buyer. Be advised that cameras may exist recording audio and video inside/outside the property, such as ring doorbells.
- Type:
- Single Family
- Sq.Ft.:
- n/a
- Status:
- Active
- Beds:
- 4
- Year built:
- 2024
- Baths:
- 4.00
- MLS#:
- 2030813
- Subdivision:
- Silverleaf
ADDITIONAL INFORMATION
This brand new, Flannery has easy sophistication to the streamlined versatility that makes this luxury home plan ideal for families whose lifestyle needs will change through the years. Birthday celebrations and fun holiday meal prep all begin in the stunning kitchen with white DOUBLE STACKED cabinets and quartz counter tops throughout. Upgraded CHEF style alliances with gas cooktop to create gourmet meals. Soaring 10 and 11 foot ceilings through your home to enjoy all the natural light with huge windows. You will enjoy the open concept living spaces that provide a picture perfect setting for social gatherings and cherished everyday moments with those you love. You will be amazed at the light you will get from the wall of sliding glass doors that lead out to your covered lanai and large homesite, with room for a pool. Create a home office with french doors of your dreams in the sunlit study. Unique personalities will find wonderful places to thrive in the spacious and private spare bedroom with the private in-law suite. The 3-car garage presents plenty of room for cars and storage for your bikes and golf cart, with paver, driveway and leadwalk and covered entry. Quick walk or bike ride to the upcoming Johns Island amenity center or to shopping or dining around the corner! A-plus rated St. John's County Schools.
- Type:
- Single Family
- Sq.Ft.:
- n/a
- Status:
- Active
- Beds:
- 3
- Year built:
- 2024
- Baths:
- 3.00
- MLS#:
- 2030438
- Subdivision:
- Silverleaf
ADDITIONAL INFORMATION
BUILDER INVENTORY. This Seabelle Modern Farmhouse is a 3 bed 3 bath plus an office and very nice sized loft. This home is also offering a downstairs primary bedroom, gourmet kitchen, oak stairs and oversize lanai.
- Type:
- Land
- Sq.Ft.:
- n/a
- Status:
- Active
- Beds:
- n/a
- Lot size:
- 18.24 Acres
- Baths:
- MLS#:
- GC522598
ADDITIONAL INFORMATION
Welcome to St. Augustine, Florida! This beautiful 18.24-acre lot is a hidden gem, offering the perfect blend of natural beauty and convenient location. And the best part? Owner financing is available, making it easier than ever for you to own this fantastic piece of land. This 18 acres is just 30 minutes from the stunning St. Augustine Beach. Whether you’re looking to build your dream home, set up a mobile home, or create a hobby farm with livestock, this property offers endless possibilities. With no HOA or deed restrictions, you have the freedom to make this land your own, without any of the hassles that often come with other properties. The lot is fully wooded, providing plenty of privacy and a serene, natural setting. The trees offer shade and a beautiful backdrop for whatever you choose to do with the land. Whether you’re a nature lover, an aspiring farmer, or just looking for a peaceful retreat, this property has something for everyone. One of the great features of this property is its flexibility. You can build a site-built home, place a mobile home, or even set up multiple dwellings if you wish. Whatever your vision, this land can accommodate it. For those interested in starting a hobby farm, this property is perfect. With over 18 acres, there’s plenty of space for livestock, gardens, and anything else you can dream up and it's It’s a lifestyle many dream of, and this property can make it a reality. You’ll find that the lack of HOA and deed restrictions means you can truly make this land your own. Want to build a workshop, a barn, or a guest house? Go ahead! The freedom to create your ideal living space is one of the many benefits of this property. Owner financing makes it even more accessible, allowing you to purchase this land without the need for traditional bank financing. This can be a great option if you’re looking to buy now and build later, or if you simply prefer the flexibility that owner financing provides. Living on this property gives you the best of both worlds – the peace and privacy of rural living, with the convenience of being close to St. Augustine’s amenities. Whether you’re commuting to work, heading out for a day of shopping, or taking the family or friends to one of the local parks, you’re never far from what you need. St. Augustine, known as the nation’s oldest city, is just a short drive away. This charming city is rich in history and offers a variety of activities and attractions for everyone. Stroll down the cobblestone streets, visit the historic Castillo de San Marcos, or explore the vibrant local shops and restaurants. There’s always something to do in St. Augustine. For beach lovers, St. Augustine Beach is only 30 minutes away. Spend your days lounging on the sandy shores, swimming in the warm waters of the Atlantic Ocean, or trying your hand at water sports like surfing and paddle boarding. The beach is also a great spot for picnics, beachcombing, and watching the sunrise. Don't miss out on owning your own piece of Florida paradise!


Saint Augustine Real Estate
The median home value in Saint Augustine, FL is $439,450. This is lower than the county median home value of $523,700. The national median home value is $338,100. The average price of homes sold in Saint Augustine, FL is $439,450. Approximately 70.18% of Saint Augustine homes are owned, compared to 17.42% rented, while 12.4% are vacant. Saint Augustine real estate listings include condos, townhomes, and single family homes for sale. Commercial properties are also available. If you see a property you’re interested in, contact a Saint Augustine real estate agent to arrange a tour today!
Saint Augustine, Florida 32092 has a population of 104,536. Saint Augustine 32092 is less family-centric than the surrounding county with 29.06% of the households containing married families with children. The county average for households married with children is 34.16%.
The median household income in Saint Augustine, Florida 32092 is $77,230. The median household income for the surrounding county is $88,794 compared to the national median of $69,021. The median age of people living in Saint Augustine 32092 is 44.2 years.
Saint Augustine Weather
The average high temperature in July is 90.9 degrees, with an average low temperature in January of 45.4 degrees. The average rainfall is approximately 50.63 inches per year, with 0 inches of snow per year.
