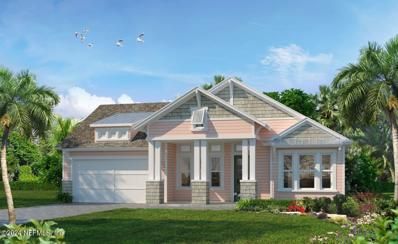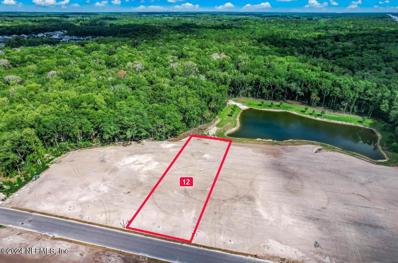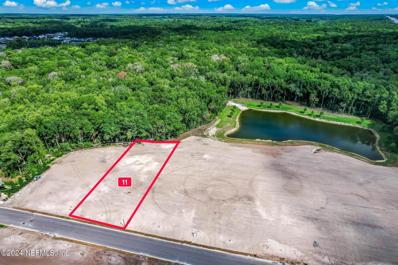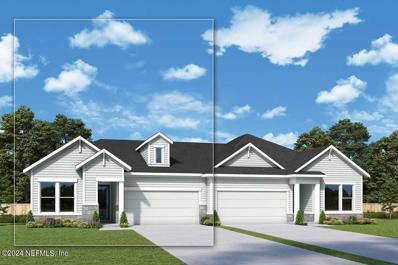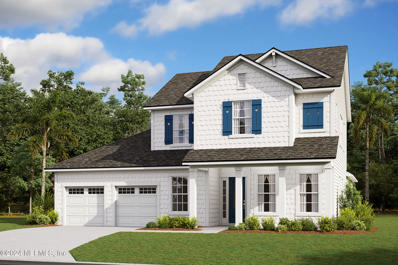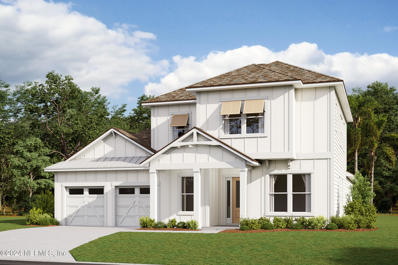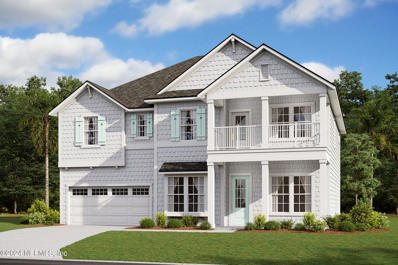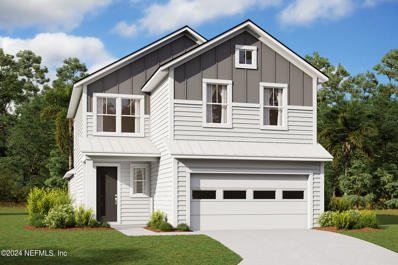Ponte Vedra FL Homes for Rent
- Type:
- Single Family
- Sq.Ft.:
- n/a
- Status:
- Active
- Beds:
- 2
- Lot size:
- 0.1 Acres
- Year built:
- 2017
- Baths:
- 2.00
- MLS#:
- 2037836
- Subdivision:
- Twenty Mile At Nocatee
ADDITIONAL INFORMATION
Welcome Home to Twenty Mile Village! This exquisite 2 bedroom, 2 bath single-family home is perfectly situated close to all the amenities! Modern elegance with functional design, once you step inside you'll find beautiful LVP flooring throughout with plush carpet only in the bedrooms and the office for added comfort. The kitchen is a chef's dream, with top of the line appliances, shaker cabinets, and stunning quartz countertops, making it the perfect spot for entertaining! Wanna relax, cozy up by the electric fireplace or enjoy my favorite part of the home, the newly built tranquil covered breezeway where you can step outside and enjoy your private little oasis. Heading back inside, the office located just on your right, features a built-in desk, making it an ideal space for work or study. Both bedrooms are equipped with California closets, offering ample storage and organization. This home is a true gem, offering a perfect blend of luxury and practicality. Living in Nocatee means you'll have access to world-class amenities that cater to your active and social lifestyle, and families will appreciate the benefit of the A-rated schools! This home checks all the boxes, BOOK YOUR APPOINTMENT TODAY!
- Type:
- Condo
- Sq.Ft.:
- n/a
- Status:
- Active
- Beds:
- 2
- Year built:
- 2007
- Baths:
- 2.00
- MLS#:
- 2037669
- Subdivision:
- Del Webb Ponte Vedra
ADDITIONAL INFORMATION
Stunning Move-In Ready Corner Unit in Premier 55+ Community! Nestled in the highly sought-after Ponte Vedra, Florida, this beautiful corner end unit is located in a secure building featuring two elevators. On the third floor, enjoy breathtaking views of nature, a serene pond, and nearby park. With over 2,100 sq. ft. of spacious living, the fantastic open floor plan includes a large foyer and a separate dining room. This unit boasts two bedrooms and an updated bathroom, along with a versatile flex space ideal for an office or den. The well-appointed kitchen features ample cabinetry with pull-out trays, granite countertops, an updated sink and faucet, and modern appliances. The oversized great room flows seamlessly to a spacious screened-in lanai, perfect for entertaining or enjoying peaceful mornings. Recently painted throughout, the unit is filled with natural light and includes a new water heater and updated fixtures. One Year HOME WARRANTY included! Execeptional community amenities, including heated indoor and outdoor pools, a fitness center, pickleball and bocce courts, and various social clubs. Don't miss out on this incredible opportunity!
- Type:
- Townhouse
- Sq.Ft.:
- n/a
- Status:
- Active
- Beds:
- 4
- Lot size:
- 0.11 Acres
- Year built:
- 2021
- Baths:
- 3.00
- MLS#:
- 2037160
- Subdivision:
- Nocatee
ADDITIONAL INFORMATION
SEE TODAY! Carefree Living at it's best! Located in the heart of Nocatee this townhome spells ''easy living''. Spacious Greatroom with tile floor offers gourmet kitchen with loads of cabinet space and huge center island for snacking & food prep- gas cooktop - builtin appliances - open to the dining and living areas (all with 10' ceilings) and open to the oversized pavered patio. First floor primary bedroom with sumptuous bath-soaking tub & separate shower with a huge walkin closet. 4th bedroom or office is also located on the first floor with a full bath. Upstairs you'll find a huge media/playrooom, 2 additional bedrooms and full bath. There is also a convenient and huge (10x17) storage room. If that is not enough there's plenty of built-in storage in the 2 car garage featuring wall built-ins and over-car storage and a plug for your electric car! You will love this special neighborhood located around the corner from the Crosswater Pool & Dog Park & all Nocatee Amenities
- Type:
- Single Family
- Sq.Ft.:
- n/a
- Status:
- Active
- Beds:
- 4
- Year built:
- 2024
- Baths:
- 3.00
- MLS#:
- 2037078
- Subdivision:
- Reflections
ADDITIONAL INFORMATION
The Costa Mesa is one of our most popular floor plans, coming in at over 2,500 square-feet. This open floor plan allows for the living room, gourmet kitchen and dining room to be one expansive space sharing plenty of natural Florida sunlight. A quiet cup of coffee can be enjoyed on the covered lanai. The master suite is situated at the rear of the home, featuring a large walk-in closet, double vanities and a roomy walk-in shower.
- Type:
- Land
- Sq.Ft.:
- n/a
- Status:
- Active
- Beds:
- n/a
- Lot size:
- 0.55 Acres
- Baths:
- MLS#:
- 2037047
- Subdivision:
- River Landing
ADDITIONAL INFORMATION
Welcome to the majestic estate community of River Landing at Twenty Mile. Where you'll be nestled within tree-lined streets and breathtaking Intracoastal Waterway views. This luxury, gated neighborhood is the first of its kind in the award-winning master-planned community of Nocatee. This is the perfect location for those looking to design and build their dream home with an approved custom home builder or bring your own, subject to ARB approval. You will also have access to daytime boat slips for residents only, which is located at the community River House and dock. This homesite #12, is approximately .55 acres with an avg depth of 267ft. See the documents section for more details on the homesite.
- Type:
- Land
- Sq.Ft.:
- n/a
- Status:
- Active
- Beds:
- n/a
- Lot size:
- 0.49 Acres
- Baths:
- MLS#:
- 2037043
- Subdivision:
- River Landing
ADDITIONAL INFORMATION
Welcome to the majestic estate community of River Landing at Twenty Mile. Where you'll be nestled within tree-lined streets and breathtaking Intracoastal Waterway views. This luxury, gated neighborhood is the first of its kind in the award-winning master-planned community of Nocatee. This is the perfect location for those looking to design and build their dream home with an approved custom home builder or bring your own, subject to ARB approval. You will also have access to daytime boat slips for residents only, which is located at the community River House and dock. This homesite #11, is approximately .49 acres with an avg depth of 237ft. See the documents section for more details on the homesite.
$1,574,000
3391 20 Mile Road Ponte Vedra, FL 32081
- Type:
- Single Family
- Sq.Ft.:
- n/a
- Status:
- Active
- Beds:
- 4
- Lot size:
- 0.26 Acres
- Year built:
- 2019
- Baths:
- 3.00
- MLS#:
- 2036732
- Subdivision:
- Twenty Mile At Nocatee
ADDITIONAL INFORMATION
DON'T MISS THIS AMAZING OPPORTUNITY TO OWN A GORGEOUS FORMER MODEL HOME THAT HAS BEEN METICULOUSLY MAINTAINED & IS MOVE-IN READY! NO DETAIL WAS LEFT UNDONE! PICTURES DO NOT DO THIS HOME JUSTICE! COME TAKE A LOOK! This ALL 1-level Wilshire Floor plan is in the sought-after neighborhood of The Ranch at Twenty Mile! 3391 20 Mile- sits on a Premium Preserve Cul-de-sac lot with only 2 other homes. There is plenty of room for a pool so you can create a private courtyard pool escape to enjoy the Florida lifestyle! How close is my lovely neighbor...? Is this a zero-lot line home? This exclusive location is not a zero-lot line & does not have the feeling that your neighbor is on top of you... Why choose this location & this home...The Ranch is the furthest East Community in Nocatee w/easy access to Crosswater Parkway & Davis Park. This home is only 2.2 miles away from the closest boat ramp & 4.6 miles from Mickler's Landing, the public beach access. And, it's very close to the K-8 Palm Valley Academy! Described as stunning and grand, the open floor plan instantly makes you feel at home. It's bright, airy, and large with timeless design details like exposed beams and vaulted ceilings that anchor the interior of the home. The kitchen, family room, and dining spaces function together inviting year-round retreat where friends and family can visit, relax & be entertained inside and out, with an outdoor wood burning fire-pit, summer kitchen and covered patio with plenty of room for a pool in the courtyard area. What also makes this home very special is its ability to separate the shared living spaces from the private spaces, with two bedrooms & a bath located in the west wing of the house making it ideal for any stage of life as they can function as offices, playrooms, exercise rooms, nurseries, and music rooms. LOADED WITH UPGRADES, The courtyard style exterior offers 3,358 sq. ft. The high-end model home features hardwood flooring throughout the main living areas, the Owners Suite & in the Guitar Room which could easily be a 5th Bedroom, office or flex space. The foyer has 13ft high ceilings and features decorative wood and marble inlay floors along with detailed wainscoting. The Incredible Chef's Kitchen is upgraded to the max with beautiful tile back splash to the ceiling and features double stacked cabinetry with glass doors. A huge food prep & entertaining island with beautiful quartz countertop. Double ovens, a walk-in pantry, a separate coffee nook and a wine bar make this kitchen one of a kind. The formal dining room also comes with custom Wainscoting. The family room features vaulted ceiling with wood beams and horizontal nickel board from floor to ceiling around the cozy fireplace that creates a warm inviting atmosphere & is all overlooking the courtyard. The Owner retreat is breathtaking with views from the sliding glass door that leads to the beautiful courtyard & a large custom walk-in closet. The Owners bath is very luxurious with incredible woodwork that give it a "Spa" like feel including a freestanding tub, a frameless glass walk-in shower with dual heads, double vanities with beautiful glass tile, nice lighting & more. There are 2 secondary bedrooms that share a Jack & Jill bathroom in a separate private wing. Some extras include a gas entry Lantern. An outdoor kitchen with a gas grill, refrigerator & sink with granite countertop. Designer Laundry room with cabinetry & laundry sink. An extra Large driveway that offers additional parking & a great spot for playing. Home automation. A Luxury heated & cooled three car garage with Cedar walls and lux vinyl plank flooring. Gutters on the front and back of the home. Plantation Shutters throughout, lots of great storage & MUCH MORE! Nocatee Amenities include: Splash Water Park featuring Rip Tide Slide, Lazy Tides River, Splash Cove, lagoon pool, 330-foot zip line, swim club pool, fitness club featuring cardio & weight equipment, free weights & classes. Greenway Trails great for hiking & biking, approx. 2,400 acres of wildly beautiful land fronting a 3.5-mile stretch of the Intracoastal Waterway. Multiple Dog Parks. Also spend time at the Spray Park behind the Nocatee Swim Club! Nocatee continues to build amenities & just completed additional amenities at the Splash & Spray Parks. Nocatee has lots of great activities for all ages & interests. It is a wonderful place to call home.
- Type:
- Townhouse
- Sq.Ft.:
- n/a
- Status:
- Active
- Beds:
- 3
- Lot size:
- 0.15 Acres
- Year built:
- 2023
- Baths:
- 3.00
- MLS#:
- 2036625
- Subdivision:
- West End At Town Center
ADDITIONAL INFORMATION
10K PRICE REDUCTION!! Priced below seller's purchase price, this is a steal!! GORGEOUS new Villa situated on a large lot in the heart of Nocatee, within walking or a short bike ride to the Town Center's shops and restaurants. No expense was spared in the design studio when this home was built!!! The open concept floor plan boasts 3 spacious bedrooms/ 3 bathroom and features a gourmet kitchen with a gas cooktop, stainless steel appliances, quartz countertops, and a large island. The expansive living area flows seamlessly into a covered lanai, perfect for year-round outdoor enjoyment. This home has one of the largest yards in the community with no homes behind it. Additionally, the 2-car garage has epoxy floor coating. Move-in quickly without waiting to build! This is a must see!!
- Type:
- Single Family
- Sq.Ft.:
- n/a
- Status:
- Active
- Beds:
- 3
- Lot size:
- 0.23 Acres
- Year built:
- 2008
- Baths:
- 2.00
- MLS#:
- 2035437
- Subdivision:
- Riverwood By Del Webb
ADDITIONAL INFORMATION
PRICE ADJUSTMENT JUST COMPLETED 632 River Run Blvd. in Del Web. Spacious home filled with natural light and with almost 2300 sq. ft. ALL NEW PRICE, NEW HVAC ,AND NEW ROOF ALL JUST INSTALLED! EASY TO SHOW. This home is special for Del Web because it has an amazing private pool and spa. The lay out of the home offers 3-4 bedrooms, separate dining room, and large great room. Kitchen with separate breakfast bar and island along with large casual dining room overlooking the pool. The primary bedroom has it own door to the terrace and pool. The primary bath is large with soaking tub and free standing shower, plus large double vanity and water closet. This home is perfect for entertaining friends and family. Is it your turn for Holiday Dinner This Year?? The spacious dining room can accommodate the whole family. Have you ever hosted a Holiday Swim Party? This could be your year...... .
- Type:
- Single Family
- Sq.Ft.:
- n/a
- Status:
- Active
- Beds:
- 3
- Year built:
- 2024
- Baths:
- 3.00
- MLS#:
- 2035385
- Subdivision:
- Nocatee
ADDITIONAL INFORMATION
Our stunning Maritime model home aims to impress right from the start. The oversized front porch is perfect for an evening of relaxation on the rocking chairs. As you enter, a large study can be found with windows for natural lighting. This would make the perfect home office, play space, or desired room of your choice. The gourmet kitchen is the heart of this home. It overlooks the spacious family and dining room. There is a half bath on the first level, making it both a convenient and functional setup for guests. The grand luxury vinyl staircase leads up to a second level, which boasts 3 bedrooms, loft, and utility room. The Owner's Retreat is a showstopper. It's both grand and cozy with an area for sitting. The Owner's bath is spa like with a walk-in shower, and upgraded free standing tub. When you aren't relaxing upstairs you might find yourself on the upgraded lanai area. This plan features a detached garage, which offers the covered lanai of your dreams with enough space to entertain, watch TV, or spend the holidays together. This model home boasts many upgraded design features, and makes you feel like you are living in the lap of luxury.
- Type:
- Single Family
- Sq.Ft.:
- n/a
- Status:
- Active
- Beds:
- 3
- Year built:
- 2024
- Baths:
- 3.00
- MLS#:
- 2034993
- Subdivision:
- Nocatee
ADDITIONAL INFORMATION
Fulfill your lifestyle dreams with this vibrant and innovative new home in Seabrook Village. A tasteful kitchen rests at the heart of this home, balancing impressive style with easy function, all while maintaining an open design that flows throughout the main level. The open-concept living spaces present an distinguished first impression from the front door and offer superb comforts for quiet evenings together. The covered front porch, sunroom, and lanai provide extraordinary places to welcome guests, relax, and achieve your hosting and productivity goals. The Owner's Retreat includes a sleek en suite bathroom and a walk-in closet to make it easy to rest and refresh in luxury. Two junior bedrooms are situated on the second floor, presenting ample privacy for growing residents. Come together for movies and games in the upstairs retreat, offering additional living space for family and friends!
- Type:
- Single Family
- Sq.Ft.:
- n/a
- Status:
- Active
- Beds:
- 4
- Year built:
- 2024
- Baths:
- 3.00
- MLS#:
- 2034983
- Subdivision:
- Nocatee
ADDITIONAL INFORMATION
Experience the brilliant lifestyle benefits of the spacious Kelvin floor plan. Conversations with loved ones and quiet evenings to yourself are equally serene in the shade of your covered porch and cheerful lanai. Leave the outside world behind and lavish in the everyday elegance of your Owner's Retreat, featuring an en suite bathroom and walk-in closet. Open-concept gathering spaces grace the first floor with your study and retreat while presenting exceptional opportunities to apply your interior décor style. The streamlined kitchen's island and open dining area provide a variety of mealtime settings. Create your family's ideal rooms for productivity, entertainment, and relaxation in your new home. Don't forget about the garage apartment with bedroom, full bath, and kitchen offering plenty of space to host friends and family. Get the most out of each day with the EnergySaver™ innovations that enhance the design of this incredible new home plan in Nocatee!
- Type:
- Single Family
- Sq.Ft.:
- 1,684
- Status:
- Active
- Beds:
- 2
- Year built:
- 2024
- Baths:
- 2.00
- MLS#:
- 2034747
- Subdivision:
- Crosswinds At Nocatee
ADDITIONAL INFORMATION
Welcome to the breathtaking highly coveted Crosswinds at Nocatee community. This exquisitely designed villa at 58 Latham Drive effortlessly combines luxury and practicality, creating the ideal sanctuary for families and discerning individuals alike. The Summerside floor plan boasts a magnificent 8' sliding glass door in the family room, providing seamless access to the picturesque backyard and flooding the space with natural light. The gourmet kitchen, featuring a designer hood, built-in microwave, and oven, is a culinary enthusiast's dream, perfect for entertaining and creating culinary masterpieces. The enclosed study, with its elegant doors, offers a tranquil retreat for focused work or relaxation. The owner's retreat is a haven of sophistication, featuring a stunning tray ceiling that enhances the room's grandeur and spaciousness. Additional highlights include an optional door at the owner's closet, providing enhanced privacy and convenience. Equipped with top-of-the-line appliances, this villa ensures modern convenience and impeccable style throughout. The backyard is a true oasis, offering a serene and private outdoor haven perfect for relaxation and entertaining. Experience the epitome of luxury and comfort at Crosswinds at Nocatee with the Summerside floor plan, delivering the best of single-family living within this well-appointed villa.
- Type:
- Single Family
- Sq.Ft.:
- n/a
- Status:
- Active
- Beds:
- 3
- Year built:
- 1993
- Baths:
- 2.00
- MLS#:
- 2034662
- Subdivision:
- Fairfield
ADDITIONAL INFORMATION
Welcome to your dream home at 141 Bouganvilla Dr! This exquisite 3-bedroom, 2-bathroom traditional home offers 2,518 square feet of living space, set on a 9,147 square foot lot in a desirable gated community. Enter the spacious Florida room where floor-to-ceiling windows flood the space with natural light, providing a tranquil view of the preserve at the back of the property. The newly installed roof and oversized garage with epoxy flooring ensure durability and style. A brick paver driveway leads to this beautiful home, which is within biking distance to the beach. Inside, you'll find the kitchen and bathrooms in their original, yet immaculate condition. The community offers a range of amenities including RV/boat storage, a pool, playgrounds, pickleball, and basketball courts. Regular holiday events foster a strong sense of community. Check out walkthrough video tour.
- Type:
- Single Family
- Sq.Ft.:
- n/a
- Status:
- Active
- Beds:
- 2
- Lot size:
- 0.16 Acres
- Year built:
- 2013
- Baths:
- 2.00
- MLS#:
- 2034597
- Subdivision:
- Del Webb Ponte Vedra
ADDITIONAL INFORMATION
This lovely TIFTON (Summerwood) boasts over 2000sf with an open floor plan and offers an extra bonus sitting room or office, 3 Solar Tubes, built-in book shelves and a formal dining area. Entertaining is a breeze in your designer kitchen with quartz counter tops, oversized island, warm wood cabinets, tile backsplash & under cabinet lighting. Newer AC & hot water heater along with a retractable screen at the front door and at the tandem, extra-deep 2.5 car garage! The best part is sitting out back on the enclosed lanai with your morning coffee to watch the hummingbirds play amongst the mature landscaping, extended paver patio & curbed flower beds, all along the private preserve backdrop. You'll enjoy a dedicated office/den with french doors, all tile or LVP flooring (NO CARPET!) and a cute guest suite up front. Enjoy the Del Webb lifestyle! The Anastasia Club offers so much for every resident! Activities include: Pickleball, Tennis, Bocce Ball, heated indoor lap pool, beautiful resort style outdoor pools, spa & sauna. If you are ready to get connected, try a class or club! Lots to do including: full fitness center, exercise classes, billiards, card games & poker, Bunco and more. Try your hand at singing, dance, photography or travel clubs, ceramics, beads, book clubs and more! Take part in as much activity as your desire. It's all about meeting new friends, having fun, keeping active & connecting through social events and all in a healthy lifestyle! There's even MORE to do as part of the larger Nocatee, master-planned community. Golf cart friendly throughout, you are just a short drive to the beach, the Intracoastal, and nearby restaurants and shopping, Publix and Greenwise markets in the Nocatee Town Center. Nocatee's amenities are amazing: enjoy the Splash or Spray Park, Jr Olympic heated, outdoor lap pool, volleyball, more pickle ball, b-ball, playgrounds, dog parks and miles of walking/biking trails. Oh and don't forget the Nocatee kayak launch and greenway trails to the Intracoastal Waterway. There's so much to do and so close by!
$1,164,900
128 Owenlee Drive Ponte Vedra, FL 32081
- Type:
- Single Family
- Sq.Ft.:
- n/a
- Status:
- Active
- Beds:
- 5
- Lot size:
- 0.22 Acres
- Year built:
- 2024
- Baths:
- 5.00
- MLS#:
- 2033572
- Subdivision:
- Nocatee
ADDITIONAL INFORMATION
**Up to $60k Rate Buydown**See salesperson for details. Reflections at Seabrook Village, 100% Energy Star Certified Home built by Providence Homes! The Ellaville features 4 bedrooms, 3.5 baths & Study downstairs and a bonus room/5th bedroom with a full bath upstairs. Executive Chef kitchen open to cafe/family with triple sliders open to large covered patio. First floor Owners suite with Serenity Spa bath with oval free standing tub and separate shower. Tile flooring throughout home, tile in baths and carpet in the bedrooms. Home on preserve. Nov/Dec 2024 completion.
$1,134,900
56 Illumination Drive Ponte Vedra, FL 32081
- Type:
- Single Family
- Sq.Ft.:
- n/a
- Status:
- Active
- Beds:
- 5
- Lot size:
- 0.24 Acres
- Year built:
- 2024
- Baths:
- 5.00
- MLS#:
- 2033569
- Subdivision:
- Nocatee
ADDITIONAL INFORMATION
**Up to $60k Rate Buydown**See salesperson for details. Reflections at Seabrook Village, 100% Energy Star Certified Home built by Providence Homes! The Ellaville features 4 bedrooms, 3.5 baths & Study downstairs and a bonus room/5th bedroom with a full bath upstairs. Executive Chef kitchen open to cafe/family with triple sliders open to large covered patio. First floor Owners suite with Escape Spa bath with large shower, 2 shower heads and a rainshower head. Tile flooring throughout home, tile in baths and carpet in the bedrooms. Home on preserve. Nov/Dec 2024 completion.
$1,114,900
125 Illumination Drive Ponte Vedra, FL 32081
- Type:
- Single Family
- Sq.Ft.:
- n/a
- Status:
- Active
- Beds:
- 5
- Lot size:
- 0.25 Acres
- Year built:
- 2024
- Baths:
- 5.00
- MLS#:
- 2033556
- Subdivision:
- Nocatee
ADDITIONAL INFORMATION
**Up to $60k Rate Buydown**See salesperson for details. Reflections at Seabrook Village, 100% Energy Star Certified Home built by Providence Homes! The Ellaville features 4 bedrooms, 3.5 baths & Study downstairs and a bonus room/5th bedroom with a full bath upstairs. Executive Chef kitchen open to cafe/family with triple sliders. First floor Owners suite with Serenity bath with oval free standing tub. Luxury vinyl plank flooring throughout home, tile in baths and carpet in the bedrooms. Home on preserve. Nov/Dec 2024 completion.
$1,069,900
122 Illumination Drive Ponte Vedra, FL 32081
- Type:
- Single Family
- Sq.Ft.:
- n/a
- Status:
- Active
- Beds:
- 5
- Lot size:
- 0.19 Acres
- Year built:
- 2024
- Baths:
- 5.00
- MLS#:
- 2033551
- Subdivision:
- Nocatee
ADDITIONAL INFORMATION
**Up to $60k Rate Buydown**See salesperson for details. Reflections at Seabrook Village, 100% Energy Star Certified Home built by Providence Homes! The Morrison features 5 bedrooms, 4.5 baths, and Loft. Executive Chef kitchen open to cafe/family with triple sliders. First floor Owners suite with Bay window and Serenity bath with oval free standing tub. Tile flooring throughout home, tile in baths and carpet in the bedrooms. Home on preserve. Nov/Dec 2024 completion.
$1,079,900
46 Illumination Drive Ponte Vedra, FL 32081
- Type:
- Single Family
- Sq.Ft.:
- n/a
- Status:
- Active
- Beds:
- 5
- Lot size:
- 0.22 Acres
- Year built:
- 2024
- Baths:
- 5.00
- MLS#:
- 2033542
- Subdivision:
- Nocatee
ADDITIONAL INFORMATION
**Up to $60k Rate Buydown**See salesperson for details. Reflections at Seabrook Village, 100% Energy Star Certified Home built by Providence Homes! The Morrison features 5 bedrooms, 4.5 baths, and Loft. Executive Chef kitchen open to cafe/family with triple sliders. First floor Owners suite with Bay window and Serenity bath with oval free standing tub. Luxury vinyl plank flooring throughout home, tile in baths and carpet in the bedrooms. Home on preserve. Nov/Dec 2024 completion.
$1,079,900
221 Illumination Drive Ponte Vedra, FL 32081
- Type:
- Single Family
- Sq.Ft.:
- n/a
- Status:
- Active
- Beds:
- 5
- Lot size:
- 0.22 Acres
- Year built:
- 2024
- Baths:
- 5.00
- MLS#:
- 2033536
- Subdivision:
- Nocatee
ADDITIONAL INFORMATION
**Up to $60k Rate Buydown**See salesperson for details. Reflections at Seabrook Village, 100% Energy Star Certified Home built by Providence Homes! The Morrison features 5 bedrooms, 4.5 baths, and Loft. Executive Chef kitchen open to cafe/family with triple sliders. First floor Owners suite with Bay window and Serenity bath with oval free standing tub. Luxury vinyl plank flooring throughout home, tile in baths and carpet in the bedrooms. Home with view of the pond. Nov/Dec 2024 completion.
$1,059,900
134 Illumination Drive Ponte Vedra, FL 32081
- Type:
- Single Family
- Sq.Ft.:
- n/a
- Status:
- Active
- Beds:
- 5
- Lot size:
- 0.18 Acres
- Year built:
- 2024
- Baths:
- 5.00
- MLS#:
- 2033530
- Subdivision:
- Nocatee
ADDITIONAL INFORMATION
**Up to $60k Rate Buydown**See salesperson for details. Reflections at Seabrook Village, 100% Energy Star Certified Home built by Providence Homes! The Alexander features 5 bedrooms, 4.5 baths, Study, Dining and Loft. Executive Chef kitchen open to cafe/family with double, triple sliders! Owners Serenity bath with oval free standing tub. Luxury vinyl plank flooring throughout home, tile in baths and carpet in the bedrooms. Nov/Dec 2024 completion.
- Type:
- Single Family
- Sq.Ft.:
- n/a
- Status:
- Active
- Beds:
- 4
- Lot size:
- 0.11 Acres
- Year built:
- 2024
- Baths:
- 3.00
- MLS#:
- 2033514
- Subdivision:
- Nocatee
ADDITIONAL INFORMATION
**Ask about 5.49% (5.72% APR) 30-Year Conventional Fixed Rate Promotion plus up to 3% towards closing costs - See Sales Associate for details! ** New Crosswinds community across from Pine Island Academy. 100% Energy Star Certified Home built by Providence Homes! The Cypress features 4 bedrooms, 2.5 baths with first floor owners suite. 3 bedrooms, loft and full bath with double sinks upstairs. Family room with 12x8 sliding glass doors open to cafe/kitchen and large covered patio. Luxury plank flooring in main living areas, tile in wet areas, and carpet in the bedrooms. Gourmet Kitchen with Stainless steel appliances and quartz counters in the kitchen. Home located next to community park. Nov/Dec 2024 completion.
- Type:
- Single Family
- Sq.Ft.:
- n/a
- Status:
- Active
- Beds:
- 4
- Lot size:
- 0.12 Acres
- Year built:
- 2024
- Baths:
- 3.00
- MLS#:
- 2033508
- Subdivision:
- Nocatee
ADDITIONAL INFORMATION
**Ask about 5.49% (5.72% APR) 30-Year Conventional Fixed Rate Promotion plus up to 3% towards closing costs - See Sales Associate for details! ** New Crosswinds community across from Pine Island Academy. 100% Energy Star Certified Home built by Providence Homes! The Hernando features 4 bedrooms, 2.5 baths, and first floor owners suite with bay window. Family room with 12x8 sliding glass doors open to cafe/kitchen and large covered patio. Luxury plank flooring in main living areas, tile in wet areas, and carpet in the bedrooms. Gourmet Kitchen with Stainless steel appliances and quartz counters in the kitchen. Home located across from the community park. Nov/Dec 2024 completion.
- Type:
- Townhouse
- Sq.Ft.:
- n/a
- Status:
- Active
- Beds:
- 3
- Year built:
- 2024
- Baths:
- 3.00
- MLS#:
- 2008972
- Subdivision:
- West End At Town Center
ADDITIONAL INFORMATION
This luxury townhome features a deep covered entry that provides extra privacy for you at your front door. A spacious foyer leads you past the two generously sized guest bedrooms to the first-floor retreat. Head upstairs and you will find two side-by-side doors that lead into the master suite which features a double vanity sink and a large walk-in closet. Also located on the second floor is the common living space boasting a large kitchen with plenty of space for relaxing and entertaining alike.

Ponte Vedra Real Estate
The median home value in Ponte Vedra, FL is $700,000. The national median home value is $338,100. The average price of homes sold in Ponte Vedra, FL is $700,000. Ponte Vedra real estate listings include condos, townhomes, and single family homes for sale. Commercial properties are also available. If you see a property you’re interested in, contact a Ponte Vedra real estate agent to arrange a tour today!
Ponte Vedra Weather



