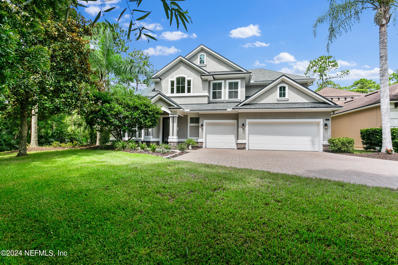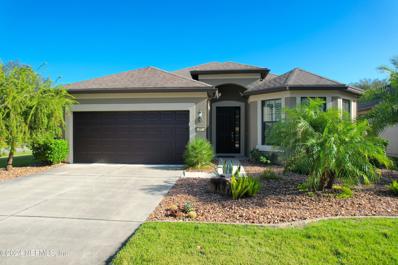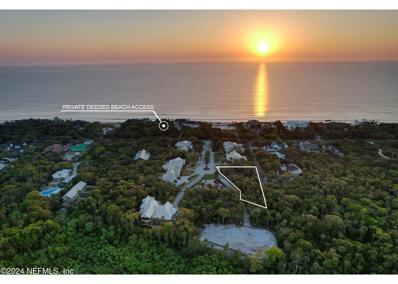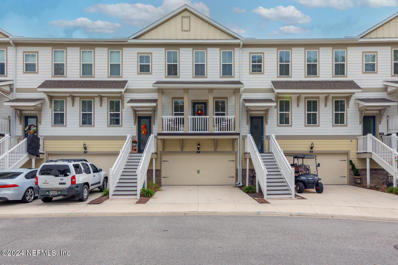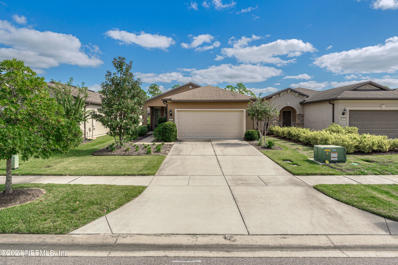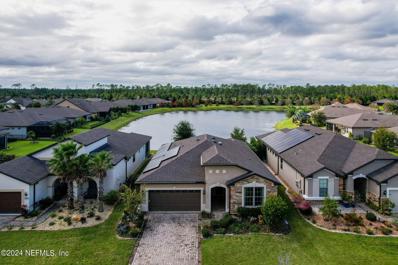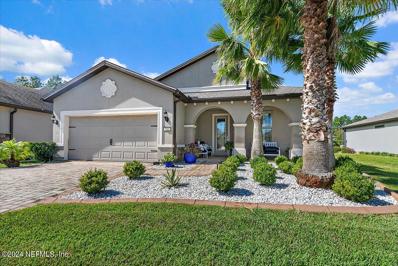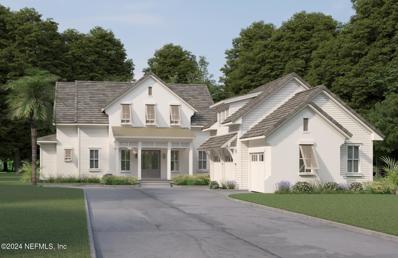Ponte Vedra FL Homes for Rent
- Type:
- Single Family
- Sq.Ft.:
- n/a
- Status:
- Active
- Beds:
- 4
- Year built:
- 2016
- Baths:
- 3.00
- MLS#:
- 2055426
- Subdivision:
- Twenty Mile At Nocatee
ADDITIONAL INFORMATION
Welcome to your dream home in the highly sought-after Crossing section of Twenty Mile in the vibrant Nocatee community! This stunning 4-bedroom, 2.5-bath residence combines modern elegance with energy-efficient features, making it the perfect blend of style and sustainability. Step inside to an open floor plan adorned with luxury vinyl plank floors, designed to create a spacious and seamless flow between living spaces. The heart of the home boasts a gourmet kitchen with a brand-new gas cooktop and dishwasher. This inviting space is ideal for entertaining and everyday living. The large primary suite offers a serene retreat overlooking the waterfront and preserve. It also comes complete with a spacious bathroom that includes dual sinks, a step-in shower, and ample storage. The upstairs loft provides the perfect spot for a playroom, gaming area, or second living room. The 3 additional bedrooms (located upstairs) provide flexibility for family, guests, or a home office. Enjoy the Florida lifestyle on your oversized screened lanai, which overlooks a tranquil pond and preservation areaperfect for morning coffee or evening relaxation. With a new HVAC system, whole home dehumidifier, spray foam insulation, and a central vacuum system, this energy-efficient home ensures comfort and convenience year-round. Additional highlights include a two-car garage and walking distance to Palm Valley Academy! Nocatee is an award-winning community featured as one of the best places to live on many lists. Amenities are second to none including water parks, trails, a navigable pond, kayak launch, and much more! Don't miss the opportunity to make this home yours and experience the best of Nocatee living.
- Type:
- Single Family
- Sq.Ft.:
- n/a
- Status:
- Active
- Beds:
- 4
- Lot size:
- 0.2 Acres
- Year built:
- 2013
- Baths:
- 3.00
- MLS#:
- 2053645
- Subdivision:
- Greenleaf Village
ADDITIONAL INFORMATION
$5,000 TOWARDS BUYERS CLOSING COSTS AND ONE YEAR HOME WARRANTY! Don't miss out! Make this perfect home yours before the holidays! Welcome to your dream home in this prime location in Nocatee! This exceptional 4-bedroom, 3-bath, single-level home with a 3-car garage offers elegance and comfort. The open-concept design is highlighted by NEW luxury vinyl plank flooring, a stunning, fully equipped kitchen that serves as the heart of the home, featuring high-end appliances, beautiful soft close cabinetry, large island, and ample counter space—ideal for cooking, entertaining, or simply gathering with family and friends.The 3-way split bedroom layout provides optimal privacy, making it perfect for hosting guests or accommodating multi-generational living. Enjoy a primary suite that offers a peaceful retreat, complete with a spa-like bathroom, while the additional bedrooms are thoughtfully arranged to provide comfort for family members and visitors alike. Gorgeous outdoor landscaping, situated on a generous lot with a beautiful nature view. You will love this peaceful setting with no neighbors in sight behind. This home invites you to envision endless outdoor possibilities. Walking distance to an award-winning K-8 school, this home offers access to top-rated education, unmatched convenience, and the vibrant community lifestyle that Nocatee is known for. With tons of closet space and fresh paint this home is MOVE-IN READY and waiting for you. Greenleaf Village in Nocatee has an affordable HOA which means more room in your budget for the Nocatee lifestyle you love Don't miss this opportunity to make it yours before the holidays!
- Type:
- Single Family
- Sq.Ft.:
- n/a
- Status:
- Active
- Beds:
- 2
- Baths:
- 2.00
- MLS#:
- 2055322
- Subdivision:
- Del Webb Nocatee
ADDITIONAL INFORMATION
Our new construction Palmary home showcases our Coastal Elevation and features 2 Bedrooms, 2 Bathrooms, Enclosed Flex Room - perfect for an in-home office or gym, upgraded Laundry Room with Cabinets, Luxury Vinyl Plank Flooring throughout the main living areas, and 2-Car Garage with 4' Garage Extension. This home boasts open concept living with a beautiful Gourmet Kitchen that features Built-In Stainless-Steel Whirlpool Appliances, White Cabinets accented with a Tender Gray Flow Tile Backsplash, Quartz Countertops, and large Center Island. Just beyond the Kitchen is an Extended Gathering Room with Tray Ceiling and Café that leads to your Covered Lanai making indoor and outdoor entertaining a breeze. This Palmary home also features a spacious Owner's Suite which a large Walk-In Closet and En Suite Bathroom featuring a Dual-Sink Vanity with Soft Close Stone Gray Cabinets, Linen Closet, and Walk-In Shower. Residents can enjoy a 20,000+ sq. ft. exclusive amenity center!
- Type:
- Single Family
- Sq.Ft.:
- n/a
- Status:
- Active
- Beds:
- 2
- Baths:
- 2.00
- MLS#:
- 2055319
- Subdivision:
- Del Webb Nocatee
ADDITIONAL INFORMATION
Our new construction Mystique home showcases our Coastal Elevation and features 2 Bedrooms, 2 Bathrooms, Enclosed Flex Room - perfect for an in-home office or gym, upgraded Laundry Room with Cabinets, Luxury Vinyl Plank Flooring throughout the main living areas, and 2-Car Garage with 4' Garage Extension. This home boasts open concept living with a beautiful Gourmet Kitchen that features Built-In Whirlpool Appliances, White Cabinets accented with a Tender Gray Flow Tile Backsplash, Quartz Countertops, and large Center Island. Just beyond the Kitchen is an Extended Gathering Room and Café that leads to your Covered Lanai overlooking a shimming Water View making indoor and outdoor entertaining a breeze. This Mystique home also features a spacious Owner's Suite which a large Walk-In Closet and En Suite Bathroom featuring a Dual-Sink Vanity with Soft Close Stone Gray Cabinets, Linen Closet, and Walk-In Shower. Residents can enjoy a 20,000+ sq. ft. exclusive amenity center
Open House:
Saturday, 12/28 10:00-12:00PM
- Type:
- Single Family
- Sq.Ft.:
- 4,335
- Status:
- Active
- Beds:
- 4
- Lot size:
- 0.23 Acres
- Year built:
- 2015
- Baths:
- 3.00
- MLS#:
- 2055273
- Subdivision:
- Coastal Oaks At Nocatee
ADDITIONAL INFORMATION
Welcome to 269 Gulfstream Way, a meticulously maintained home in the gated community of Coastal Oaks at Nocatee. This spacious residence offers 3381 SQ with 4 bedrooms, 3 full bathrooms, an enclosed office, a formal dining room, a large open upstairs loft space and enclosed bonus/media room. This thoughtfully designed open floor plan is the perfect blend of elegance and functionality. From the moment you step inside, you'll notice the attention to detail, from the rich wood flooring in the main living areas to the high ceilings and elegant crown molding that adds a touch of sophistication throughout. The spacious, light-filled living area is designed for both comfort and style, while large sliding glass doors offer beautiful views of the serene pond. The chef-inspired kitchen features stainless steel appliances, a generous island, custom cabinetry, and ample counter space, ideal for meal prep and entertaining. Whether hosting family and friends or enjoying quiet meals at home, this kitchen is sure to impress. The owner's suite is a true retreat, offering a luxurious en-suite bathroom with a soaking tub, walk-in shower, and dual vanities. The additional bedrooms offer comfort and space for family or guests, with ample closet storage. One of the standout features of this home is the stunning pond viewa tranquil backdrop that you can enjoy from both the living areas and the expansive covered lanai. Whether you're relaxing with a book or entertaining outdoors, the serene water view creates a peaceful setting for any occasion. The home's paver driveway and paver lanai enhance its curb appeal and outdoor living spaces, providing durability and elegance to both the front and rear of the home. This property offers easy access to top-rated schools, parks, walking trails, Splash and Spray resort-style amenities, and more.
$1,199,000
180 Perdido Key Court Ponte Vedra, FL 32081
- Type:
- Single Family
- Sq.Ft.:
- n/a
- Status:
- Active
- Beds:
- 5
- Lot size:
- 0.31 Acres
- Year built:
- 2009
- Baths:
- 4.00
- MLS#:
- 2054844
- Subdivision:
- Coastal Oaks At Nocatee
ADDITIONAL INFORMATION
Welcome to a beautifully maintained home in the guard-gated community of Coastal Oaks at the end of a cul-de-sac . A 4/3.5 with an office w/walk-in closet that could be a 5th bedroom in addition to a Bonus room upstairs. Did I mention it is on one of the largest, loveliest and most private lots in the community facing the preserve? It includes a solar-heated, salt water pool and only one neighboring home to the right. The house has upgrades galore; including an alarm system, built-in storm room w/hurricane shutters for all doors & windows, central vacuum, crown molding, gas fireplace, intercom system to all bedrooms & lanai, low E windows, media wired throughout, tray ceilings, water softener, extra storage closets, etc.. The downstairs living room could be used as a home office. The solar panels for the pool were installed in 2023, a new pump and salt chlorinator were both installed in 2023. The exterior of the home was fully painted in 2020. See Supplement
$2,125,000
492 Aj Mills Road Ponte Vedra, FL 32081
- Type:
- Single Family
- Sq.Ft.:
- 2,941
- Status:
- Active
- Beds:
- 4
- Lot size:
- 4.34 Acres
- Year built:
- 2002
- Baths:
- 3.00
- MLS#:
- FC304538
- Subdivision:
- Nocatee
ADDITIONAL INFORMATION
** NO HOA ** POOL ** ACREAGE ** Discover the pinnacle of luxury in this exclusive, private oasis nestled within the coveted Nocatee community. This expansive 4.34-acre estate offers unparalleled tranquility and possibilities. The main residence features a spacious layout, elegant finishes, and stunning views. An in-ground pool, and a huge screened-in patio provide the perfect setting for outdoor entertaining. The balcony offers a serene retreat to unwind and admire outside’s natural beauty. The property also has a detached clubhouse, featuring a beautiful outdoor kitchen and ample seating that is perfect for gatherings. With a huge detached garage & 4.34 acres of land, the development potential is endless. With no HOA restrictions, you have the freedom to customize and expand your dream estate. Experience the ultimate in privacy, space, and potential. This extraordinary property is a rare find - schedule your showing today!
- Type:
- Single Family
- Sq.Ft.:
- n/a
- Status:
- Active
- Beds:
- 4
- Lot size:
- 0.18 Acres
- Year built:
- 2004
- Baths:
- 3.00
- MLS#:
- 2054779
- Subdivision:
- Walden Chase
ADDITIONAL INFORMATION
Welcome to your dream home in the highly sought-after neighborhood of Walden Chase! This stunning 4 bedroom, 3-bathroom with flex space home has been impeccably renovated, offering modern comforts and stylish finishes throughout. The Open Floor Plan with abundant natural light is perfect for both entertaining and everyday living. The Gourgeous Renovated Kitchen has upgraded appliances, beautiful granite countertops & tons of cabinets which makes this kitchen a chef's delight. The Luxurious Owner's Suite has stylish updates and an en suite bathroom that provide a spa-like experience. The 3 guest bedrooms offer ample space, great closets & are beautifully decorated. The Screened Lanai provides the perfect setting for morning coffee or afternoon beverage of choice. The meticulously maintained yard is perfect for entertaining friends & family. Excellent St. Johns County School Zone and home is conveniently located to shopping, dining, and entertainment activities.
$1,224,000
202 Galleon Drive Ponte Vedra, FL 32081
- Type:
- Single Family
- Sq.Ft.:
- n/a
- Status:
- Active
- Beds:
- 5
- Lot size:
- 0.25 Acres
- Year built:
- 2017
- Baths:
- 4.00
- MLS#:
- 2054759
- Subdivision:
- Twenty Mile At Nocatee
ADDITIONAL INFORMATION
Stunning Waterfront Living in Nocatee's Exclusive Twenty Mile Community. This impressive 5-bedroom residence offers a seamless blend of luxury, convenience, and family-friendly living. Nestled on a waterfront lot, this home provides serene views and refreshing breezes right from your backyard. The open-concept design features a spacious gourmet kitchen, a light-filled family room, and well-appointed bedrooms designed for comfort and privacy. Outside, the home's waterfront setting creates a tranquil retreat with ample space for outdoor gatherings. Perfectly situated, you'll enjoy close proximity to A-rated schools, diverse shopping and dining options, top-tier healthcare facilities, and beautiful beaches. With access to Nocatee's award-winning amenities, including pools, parks, and trails, this home combines luxury with the ultimate Florida lifestyle. Don't miss the opportunity to own this waterfront gem in Twenty Mile! This home has a separate HVAC system for each floor.
- Type:
- Other
- Sq.Ft.:
- 2,279
- Status:
- Active
- Beds:
- 4
- Lot size:
- 0.19 Acres
- Year built:
- 2003
- Baths:
- 2.00
- MLS#:
- 245168
- Subdivision:
- Walden Chase
ADDITIONAL INFORMATION
Welcome to this beautifully maintained residence in Ponte Vedra, located within a highly sought-after, top-rated school district. This stunning home features a desirable split floor plan with 4 bedrooms, 2 bathrooms, and a dedicated office space for added convenience. The formal dining room is a true showpiece, adorned with luxurious crown molding and wainscoting, ideal for family gatherings and special occasions. Both bathrooms have been fully renovated, offering a spa-like experience. Youâ??ll be captivated by the elegant hardwood floors and travertine tile that flow throughout the home. Cozy up by the charming stone fireplace in the living area, or relax in the inviting solarium to enjoy the outdoors year-round, providing the perfect spot for your morning coffee or an afternoon read in any season. The property boasts a fully fenced yard, ensuring privacy and a safe space for outdoor enjoyment.
- Type:
- Single Family
- Sq.Ft.:
- n/a
- Status:
- Active
- Beds:
- 2
- Lot size:
- 0.16 Acres
- Year built:
- 2013
- Baths:
- 2.00
- MLS#:
- 2054558
- Subdivision:
- Riverwood By Del Webb
ADDITIONAL INFORMATION
NEW ROOF just completed!!! This charming DOUBLE PRESERVE LOT boasts 2-bedroom, 2-bathroom with den or flex room which offers the perfect blend of comfort & style. Enjoy your morning coffee overlooking the front preserve. The extra large kitchen is a Chef's Delight, featuring granite countertops, tons of cabinets and an inviting ''eat-in'' area. There is a area for a desk with great kitchen windows. Nestled adjacent to a beautiful conservation preserve both in front and back, this home provides a serene and picturesque setting. 3' Garage Extention. You'll appreciate the gleaming wood floors along with plantation shutters. The primary suite is a true retreat, complete with both a tub and shower for your relaxation. Step outside to enjoy the screened-in lanai overlooking the rear preserve. Fenced yard for pets. The exterior of the home has been freshly painted, giving it a crisp and welcoming appeal. BONUS: NEW ROOF PRIOR TO CLOSING Plus NEW ENERGY EFFICIENT (LOW-E) WINDOWS
- Type:
- Single Family
- Sq.Ft.:
- n/a
- Status:
- Active
- Beds:
- 3
- Lot size:
- 0.19 Acres
- Year built:
- 2012
- Baths:
- 2.00
- MLS#:
- 2054423
- Subdivision:
- Del Webb Ponte Vedra
ADDITIONAL INFORMATION
Welcome to your dream home in the highly sought-after Del Webb Ponte Vedra community within Nocatee, St. Johns County, Florida! This meticulously maintained residence boasts three bedrooms and two bathrooms, designed for comfortable living in a gated 55+ community. As you step inside, you'll be greeted by an open and inviting layout, enhanced by new luxury vinyl plank flooring throughout. The expansive all-white kitchen features quartz countertops—matching those in the bathrooms—along with modern finishes, under-cabinet lighting, and a convenient eat-in area. With a large island and a touchless faucet, this kitchen is both stylish and functional. Retreat to the luxurious owner's suite, complete with remote-controlled blackout blinds, a cozy sitting area, and a spa-like bathroom featuring a garden tub and frameless shower. The generous walk-in closet not only offers ample storage but also serves as a safe room for added peace of mind. Enjoy serene views from your front-facing preserve and relax in your expansive enclosed lanai, ideal for entertaining or unwinding after a long day. The spacious backyard, set on an oversized corner lot, is a natural oasis featuring a charming firepit for gatherings or quiet evenings under the stars. Additional features include a convenient two-car garage equipped with two overhead storage racks and a custom MonkeyBars storage system, low-maintenance landscaping, a whole-house water softener, and a new AC and water heater installed in 2021. With access to all the fantastic amenities that Del Webb has to offer-a private clubhouse, pools, spa, pickleball courts, and more- this home is a true gem. Don't miss your chance to make it yours!
- Type:
- Single Family
- Sq.Ft.:
- n/a
- Status:
- Active
- Beds:
- 2
- Lot size:
- 0.2 Acres
- Year built:
- 2012
- Baths:
- 2.00
- MLS#:
- 2054510
- Subdivision:
- Riverwood By Del Webb
ADDITIONAL INFORMATION
Welcome to gated 55+ Del Webb Ponte Vedra in Nocatee. Located on a cul de sac street, you will enjoy a beautiful double preserve view lot with no houses across the street! We are offering a BLOCK BUILT Willow Bend model w/storm rm & storm shutters. Features incl/gorgeous wood flrs, reverse osmosis, ss appliances, granite counters, solar tubes in Kit & FR, ceiling fans, screened lanai w/ext patio, water softener, custom glass front dr., wonderful eat-in kitchen, epoxy garage flr, custom storage cabinets in garage and freshly painted interior. Owners also enjoy DW amenities; indoor/outdoor pools & spas, fitness center, tennis, pickle ball, bocce, cafe' & numerous clubs to explore & enjoy plus a full-time activity director. Short drive to the Nocatee Town Center & Nocatee Splash & Spray Parks. Only 10+ minutes to PVBeach shopping, clubs & the OCEAN! Nocatee is a golf cart friendly community!
- Type:
- Townhouse
- Sq.Ft.:
- n/a
- Status:
- Active
- Beds:
- 2
- Lot size:
- 0.09 Acres
- Year built:
- 2023
- Baths:
- 3.00
- MLS#:
- 2054262
- Subdivision:
- Nocatee
ADDITIONAL INFORMATION
Welcome to your dream townhome at 217 Liberty Bell Rd, nestled in the desirable gated community of Franklin Square at Nocatee! This modern and immaculate residence, built by Toll Brothers in 2023, offers the perfect blend of luxury and comfort. With 2,035 sq ft of thoughtfully designed living space, this 2-level home features 2 spacious bedrooms with the primary bedroom downstairs and 2.5 baths, along with an expansive upstairs loft area that has ample space to add an additional bedroom. The heart of the home is the upgraded kitchen, showcasing exquisite granite countertops and sleek stainless steel appliances, perfect for culinary enthusiasts and entertaining guests. Step outside to the inviting covered lanai, adorned with pavers, where you can relax while enjoying the picturesque, serene views of the fully fenced-in backyard and shimmering pond beyond. Enjoy access to Nocatee's amenities, such as Splash & Spray Waterparks, Crosswater Park, and much more
- Type:
- Land
- Sq.Ft.:
- n/a
- Status:
- Active
- Beds:
- n/a
- Lot size:
- 0.52 Acres
- Baths:
- MLS#:
- 2054129
- Subdivision:
- Oasis Club
ADDITIONAL INFORMATION
Seize the opportunity to own a rare vacant lot with exclusive private deeded beach access off Ponte Vedra Blvd! Nestled just minutes from top-tier amenities such as the PV Inn & Club and TPC Sawgrass, this spacious lot of over half an acre is located in the prestigious Oasis Club of Ponte Vedra. This exclusive community, consisting of only eight homes, features a private paver cul-de-sac street and showcases a coastal vernacular architectural style. With utilities already set up onsite, you can design and build your dream home with your chosen custom builder. Don't miss out on experiencing the luxurious beach lifestyle that Ponte Vedra Beach has to offer!
- Type:
- Single Family
- Sq.Ft.:
- n/a
- Status:
- Active
- Beds:
- 4
- Lot size:
- 0.13 Acres
- Year built:
- 2022
- Baths:
- 3.00
- MLS#:
- 2053818
- Subdivision:
- Settlers Landing
ADDITIONAL INFORMATION
*NEW $12k+ INCENTIVES! ASK ABOUT SELLER & LENDER CREDITS TOWARDS CLOSING COSTS* Why wait for new construction when this like-new 4-bedroom home on a cul-de-sac preserve lot is MOVE-IN READY!? This open-concept layout in established Settler's Landing has natural light flooding through two-story windows. Wooded views are framed by the glass slider leading out to the screened porch for all-season enjoyment. The kitchen anchors the home with GE Café appliances, under cabinet lighting + custom wood hood. The 1st floor primary suite features a spa-like bathroom & walk-in closet conveniently connected to the laundry room! Upstairs find a landing space & loft + 3 bedrooms w/ dual vanity bathroom. Other Highlights Include: Built-in drop zone, garage cabinets, coated floors in garage, and no salt water filtration. PRIME LOCATION ~0.3miles to Settler's Park & Pond + ~1mile golf cart path to TOP-RATED Pine Island Academy! Miles of cart paths, pools & waterparks, events, pickleball & more
- Type:
- Single Family
- Sq.Ft.:
- n/a
- Status:
- Active
- Beds:
- 3
- Lot size:
- 0.22 Acres
- Year built:
- 2021
- Baths:
- 4.00
- MLS#:
- 2053832
- Subdivision:
- Del Webb Nocatee
ADDITIONAL INFORMATION
Welcome to the Renown, a stunning home designed for those seeking both elegance and functionality in the vibrant Del Webb Nocatee community. With 3 bedrooms, 3.5 bathrooms, and a spacious 3 car garage, this single-story plan offers plenty of room for entertaining, relaxing, and enjoying life to the fullest. The heart of the home is the gourmet kitchen, perfect for hosting friends and family. It features stainless steel appliances, a large center island, and plenty of room for cooking up your favorite meals, all while staying connected to the spacious great room and cozy dining area. Slide open the glass doors to reveal an expansive covered lanai, where you can enjoy your morning coffee or evening wine. The owner's suite includes a spa-inspired bathroom, a luxurious walk-in shower, dual vanities, and 2 large walk-in closets. With two guest suites and a flex room, this home is ideal for entertaining and everyday comfort. In Del Webb Nocatee, it's more than just a home, it's a lifestyle Now offering a $5000 credit in upgrades or closing costs.
- Type:
- Condo
- Sq.Ft.:
- n/a
- Status:
- Active
- Beds:
- 4
- Year built:
- 2020
- Baths:
- 4.00
- MLS#:
- 2053324
- Subdivision:
- Tidewater
ADDITIONAL INFORMATION
Nestled in a picturesque setting, this stunning three-story home truly redefines modern living. From the moment you step inside, you'll immediately be drawn to the breathtaking remodeled kitchen, redesigned with luxurious high end countertops and an abundance of sleek ceiling high cabinets. The ample countertop space allows for effortless meal preparation, while high-end appliances add a touch of luxury to everyday cooking. One of the standout features of this home is its gorgeous water views. Picture yourself enjoying a quiet morning coffee on the screened in patio against a backdrop that invites peace and serenity. The wooded views surrounding your cul-de-sac home bring a sense of tranquility and connection to nature. The layout of the home is designed with both comfort and privacy in mind. Tucked away on the bottom floor is a full guest suite, providing a welcoming space for visitors to unwind. Equipped with an en-suite bathroom and an additional private screened-in patio, this suite ensures that your guests feel right at home while enjoying their own private retreat. When it comes to outdoor amenities, this home truly excels. The neighborhood pool is just a short stroll away, offering a refreshing escape during those hot Florida days. With such a welcoming amenity nearby, you'll not only find a home but also a thriving community. This isn't just any homeit's a lifestyle that combines elegant design with ample storage solutions and stunning natural views. If you're searching for a sanctuary that merges modern elegance with natural beauty, look no furtheryour dream home is waiting for you.
- Type:
- Single Family
- Sq.Ft.:
- n/a
- Status:
- Active
- Beds:
- 4
- Lot size:
- 0.18 Acres
- Year built:
- 2013
- Baths:
- 3.00
- MLS#:
- 2053532
- Subdivision:
- Lakeside At Town Center
ADDITIONAL INFORMATION
Discover the perfect blend of convenience and luxury in this beautifully designed 4-bedroom, 2.5-bathroom home. Located just a short walk from the Splash Park, Fitness Center, and an array of dining options, this home offers easy access to everything you need without the drive. Inside, abundant natural light fills the open floor plan, where a versatile additional room awaits as your ideal office, formal dining, or living area. The gourmet kitchen boasts double ovens, a 5-burner gas stove, stainless steel appliances, granite countertops, 42-inch cabinets, and a walk-in pantry, complemented by a spacious eat-in area. The first-floor primary suite includes a luxurious bath with double sinks, a walk-in shower, and a separate garden tub. The efficient tankless water heater, 10-foot ceilings, and ceiling fans in multiple living areas add comfort and convenience throughout the home. Upstairs, you'll find three more bedrooms, a double-sink bathroom, and a loft area perfect for a game room or additional entertainment space. The loft also features a huge walk-in storage closet and opens to a covered outdoor seating area, ideal for morning sunrises on the second-story balcony. Outside, the partially fenced backyard with a mudroom and laundry room offers easy access to the perfect space for outdoor entertaining. The programmable irrigation system uses reclaimed water, adding an eco-friendly touch to this stunning home.
- Type:
- Single Family
- Sq.Ft.:
- n/a
- Status:
- Active
- Beds:
- 2
- Lot size:
- 0.12 Acres
- Year built:
- 2016
- Baths:
- 2.00
- MLS#:
- 2053224
- Subdivision:
- Del Webb Ponte Vedra
ADDITIONAL INFORMATION
Discover the perfect escape at this beautiful 55+ community home in Ponte Vedra, where sunny skies and mild winters await. This low-maintenance, lock-it-and-leave-it residence is ideal for buyers seeking a change from cold winters or simply looking for an easy, active lifestyle. Whether you're moving from the snowy Northeast, the Midwest, or just down the road, this home offers a welcoming retreat. Inside, the open floor plan features tile flooring throughout, creating a spacious and inviting atmosphere. With two bedrooms and a versatile den, there's plenty of room for relaxation or hosting guests. The included Murphy bed makes the den a great option for additional sleeping space. Enjoy the extended screened-in lanai, perfect for savoring the warm Florida breeze without leaving your backyard. The 4-foot extended garage provides extra storage space for bikes, beach gear, or a golf cart, while the vibrant 55+ community offers a full calendar of activities catering to all interests. Plus your guests will have access to Nocatee's award-winning amenities, including resort-style pools, fitness centers, nature trails, and more. If you're ready to trade in snow shovels or just looking for a lifestyle change, this Ponte Vedra gem is waiting for you. Schedule a showing today to experience the best of Del Webb living and see why this home is the ideal retreat for your next chapter!
- Type:
- Single Family
- Sq.Ft.:
- n/a
- Status:
- Active
- Beds:
- 2
- Lot size:
- 0.14 Acres
- Year built:
- 2019
- Baths:
- 2.00
- MLS#:
- 2052981
- Subdivision:
- Del Webb Ponte Vedra
ADDITIONAL INFORMATION
Stunning home in the Exclusive active adult community of Del Webb Ponte Vedra in Nocatee. This home is equipped with solar panels, how does an average energy bill of $27.00 dollars a month sound!! This home has beautiful hard wood floors and showcases an open floor plan with many upgrades. Crown Molding throughout, gourmet kitchen package to create the luxury feel in the kitchen, extended patio with expansive views of the water. This home has had every detailed attended to. Del Webb Ponte Vedra Conveniently located within a bike ride, or golf cart to the esteemed Anastasia Clubhouse with state of the art fitness facility, indoor swimming, spa, sauna and theater room. Nestled in Nocatee ~ awarded Best Suburb in FL ~ where you can engage with Multi generations.
- Type:
- Single Family
- Sq.Ft.:
- n/a
- Status:
- Active
- Beds:
- 3
- Lot size:
- 0.14 Acres
- Year built:
- 2018
- Baths:
- 2.00
- MLS#:
- 2053022
- Subdivision:
- Liberty Cove At Crosswater
ADDITIONAL INFORMATION
Looks like new! This beautiful home was built by David Weekley on one of the larger lots in Liberty Cove.. Highlights include ,Spacious kitchen with island, upgraded quartz countertops ,stainless steel appliances, gas cooktop, plenty of cabinets along with a pantry. Open floorpan with wood like tile floors in all the main living areas. Triple glass sliding doors add to the natural lighting and gives great space for indoor/outdoor living with fully fenced yard. Split bedrooms, primary bath with large tiled shower.Well maintained home - Interior recently painted. Access to all of Nocatee's fabulous amenities such as splash and spray waterparks, state of the art fitness club, hiking and biking trails. Golf cart friendly community.
- Type:
- Single Family
- Sq.Ft.:
- n/a
- Status:
- Active
- Beds:
- 2
- Lot size:
- 0.18 Acres
- Year built:
- 2017
- Baths:
- 2.00
- MLS#:
- 2052996
- Subdivision:
- Riverwood By Del Webb
ADDITIONAL INFORMATION
Welcome to the gated 55+ Del Webb Ponte Vedra in Nocatee! This is the perfect retirement home w/ 2 bedrooms along with a separate office/study. The open concept floor plan allows for fun entertaining with the dining, kitchen and living room combination. Check out the quartz counters and oversized island. There is a wine cooler for your favorite beverages! The split bedroom layout offers privacy. You will love the oversize screened lanai. It's an extra room for morning coffee or early evening enjoyment. The office has a murphy bed to handle the extra grandkids when they visit. You will like the oversized garage w/ lots of storage space. Owners can enjoy all Del Webb privileges at the Anastasia Club incl: indoor & outdoor pools & spas, pickle ball, bocce, tennis, fitness center, game rms, activity clubs, a full-time activity director plus access to the Nocatee Water Parks & Amenities. DWPV is located just a few minutes away from the Nocatee Town Center.
- Type:
- Single Family
- Sq.Ft.:
- n/a
- Status:
- Active
- Beds:
- 3
- Lot size:
- 0.12 Acres
- Year built:
- 2016
- Baths:
- 3.00
- MLS#:
- 2052752
- Subdivision:
- Nocatee
ADDITIONAL INFORMATION
Charming bungalow located in the town center area of Nocatee- enjoy walking to all the great restaurants and shops that Nocatee has to offer! Rocking chair front porch welcomes your guests. Once they step inside they will notice all the coastal touches throughout this one. A detached carriage house offers a large bedroom and bathroom/mini kitchenette- located over the garage. Lots of options for this space- guest suite, teen suite, man cave- you name it! All appliances (washer dryer, refrigerator/wine refrigerators) stay. Main house has 2 bedrooms/2 baths + a small office space.
$2,595,000
595 Shell Ridge Lane Ponte Vedra, FL 32081
- Type:
- Single Family
- Sq.Ft.:
- n/a
- Status:
- Active
- Beds:
- 5
- Lot size:
- 0.5 Acres
- Baths:
- 6.00
- MLS#:
- 2052747
- Subdivision:
- River Landing
ADDITIONAL INFORMATION
Construction has begun on this 4,842 SF 5 bed + 5.5 bath home in Nocatee's most exclusive neighborhood, River Landing at Twenty Mile! Situated on an idyllic preserve lot, this custom build by Glenn Layton Homes takes full advantage of both nature & community. It starts with a covered front porch to meet the neighbors in the cul-de-sac and ends with your dream backyard pavilion and optional pool. In between you'll find an incredible open concept great room with windows and doors framing the views! Selected by The Design Studio, this home incorporates high level finishes like engineered wood flooring, Wolf and Sub Zero appliances and elegant cabinetry, blending functionality and luxury. The private primary suite is spacious with custom walk-in closets and spa-like bathroom. You'll find another bedroom suite + office downstairs & 3 bedrooms with baths upstairs along with a large loft. There is a bonus room above the garage accessible via separate stairs with optional bathroom/closet.


Andrea Conner, License #BK3437731, Xome Inc., License #1043756, [email protected], 844-400-9663, 750 State Highway 121 Bypass, Suite 100, Lewisville, TX 75067

IDX information is provided exclusively for consumers' personal, non-commercial use and may not be used for any purpose other than to identify prospective properties consumers may be interested in purchasing, and that the data is deemed reliable by is not guaranteed accurate by the MLS. Copyright 2024, St Augustine Board of Realtors. All rights reserved.
Ponte Vedra Real Estate
The median home value in Ponte Vedra, FL is $700,000. The national median home value is $338,100. The average price of homes sold in Ponte Vedra, FL is $700,000. Ponte Vedra real estate listings include condos, townhomes, and single family homes for sale. Commercial properties are also available. If you see a property you’re interested in, contact a Ponte Vedra real estate agent to arrange a tour today!
Ponte Vedra Weather





