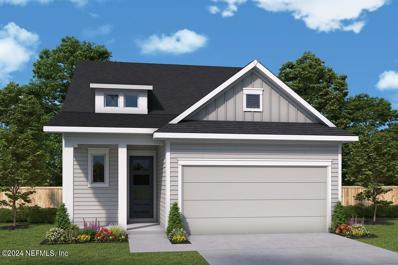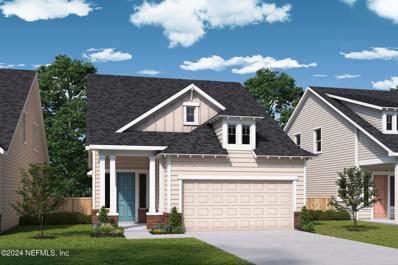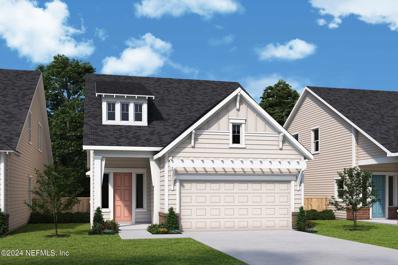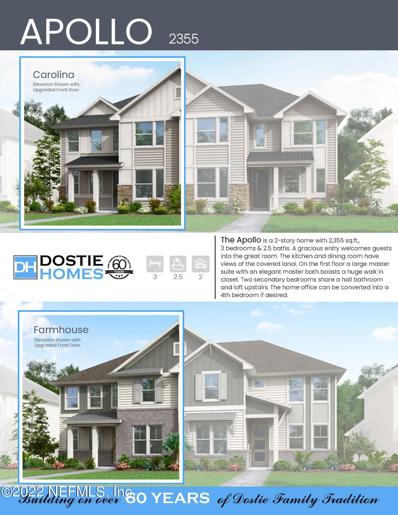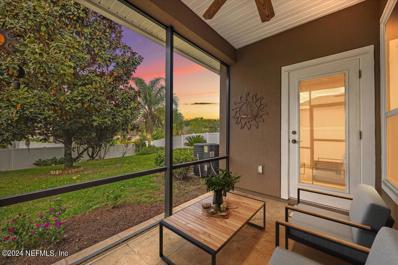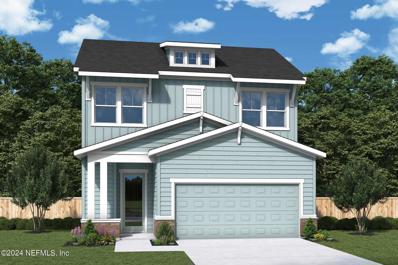Ponte Vedra FL Homes for Rent
- Type:
- Single Family
- Sq.Ft.:
- 3,907
- Status:
- Active
- Beds:
- 3
- Lot size:
- 0.27 Acres
- Year built:
- 2019
- Baths:
- 3.00
- MLS#:
- 2047295
- Subdivision:
- Riverwood By Del Webb
ADDITIONAL INFORMATION
This beautiful and immaculate Tangerly Oak model in the well acclaimed 55+ Del Webb community in Ponte Vedra, Florida is a true GEM. Located in the top rated planned community of Nocatee, this home boasts many upgraded features and is like living in paradise. With its large gorgeous salt water pool that overlooks breathtaking views of the preserve, the professional tropical landscape offers abundant privacy and tranquility. The exterior was professionally painted in 2023. This loving home includes luxury vinyl wood flooring, crown molding, quartz counter tops, large island and pantry, solar tubes for extra lighting, solar panels for pool heating, professional epoxy garage flooring in both the 3 space tandem garage and golf cart garage, 4 sliding glass doors that span 16 ft which pocket leading to the expansive lanai, huge walk in master closet with professional organizers, guest suite walk in closet, cabinets in the laundry room, professional outdoor lighting in front, sides and... preserve, fantastic neighbors and so much more. What the owner loves about this home: It's stunning curb appeal, large kitchen, open floor plan, solar heated salt water sports pool with total privacy, large lanai with extended roof and birdcage, tropical landscaping with easement, abundant garage and storage space, the resort type living that Del Webb and Nocatee provide, being 20 minutes from the Atlantic Ocean, the list goes on and on. This home is truly loved.
- Type:
- Single Family
- Sq.Ft.:
- n/a
- Status:
- Active
- Beds:
- 3
- Lot size:
- 0.18 Acres
- Year built:
- 2021
- Baths:
- 3.00
- MLS#:
- 2047039
- Subdivision:
- Del Webb Nocatee
ADDITIONAL INFORMATION
Welcome to Del Webb Nocatee, the exclusive active adult community in Ponte Vedra , Florida. This home is a Mystique floorplan featuring 3bedrooms,3 bathrooms + flex this home boasts an open concept home design that makes entertaining a breeze. Just beyond the Kitchen is a spacious Gathering Room and cafe with Pocketing Sliding Glass Doors leading to your Covered Lanai with a Screened-In Patio Extension.Your Owner's Suite features a large Walk-In Closet, Dual-Sink Vanity and Quartz Countertops, Linen Closet, and Walk-In Glass Enclosed Shower. Come experience the lifestyle!
- Type:
- Single Family
- Sq.Ft.:
- 2,469
- Status:
- Active
- Beds:
- 3
- Year built:
- 2024
- Baths:
- 3.00
- MLS#:
- 2037359
- Subdivision:
- Crosswinds At Nocatee
ADDITIONAL INFORMATION
Experience the pinnacle of luxury living in the highly optioned Lynelle at Crosswinds in Nocatee. This exceptional single-family home seamlessly combines innovative design, timeless appeal, and top-quality craftsmanship, making it the perfect place to build your future. This stunning one-level home in Ponte Vedra, FL, features four generously sized bedrooms and three luxurious bathrooms, ensuring ample space for relaxation and comfort. The home also includes a versatile bonus room, providing additional living space for your family's needs. The gourmet kitchen is a chef's dream, equipped with a GE 36'' 5-burner gas cooktop, designer hood, built-in microwave, and oven. The kitchen boasts stunning 3cm quartz countertops in Carrara Pisa, Timberlake cabinets with high vanity, and smooth paneling. The kitchen also features an 18'' base cabinet drawer and waste bin pull-out, a cooktop drawer base, and a stylish island with paneling and level 3 cabinets. Enjoy the breathtaking preserve view from the extended lanai, where you can unwind and enjoy nature's beauty. The home features numerous upgraded design elements, such as the tray ceiling in the Owner's Retreat and the 9' sliding glass doors in the family room, enhancing the overall elegance of the space. The owner's bathroom includes a super shower with frameless glass, high vanity with Timberlake cabinets in Barnett Painted Linen, and 3cm quartz countertops in Monument White, creating a spa-like atmosphere. The secondary bathrooms are equally impressive, with comfort height commodes, rectangular undermount sinks, and stylish tile selections. This home comes with a range of additional features to enhance your living experience. These include a programmable 14.3 SEER2 HVAC system, a water softener loop with a 110V outlet, and structured wiring for seamless connectivity. The lighting package includes Progress Replay vanity lights, chandeliers, and flush mount fixtures, ensuring every room is well-lit and inviting. The exterior of the home is just as impressive with its Spare White and Tricorn Black color scheme, stained concrete porches, and driveway and leadwalk pavers in a Napoli random pattern. The garage is equipped with a Wayne Dalton 9100 Series door in a contemporary style with horizontal installed clear II glass inserts and a Genie 1/2hp chain-driven door opener with two remotes.
- Type:
- Single Family
- Sq.Ft.:
- n/a
- Status:
- Active
- Beds:
- 4
- Lot size:
- 0.24 Acres
- Year built:
- 2011
- Baths:
- 3.00
- MLS#:
- 2043993
- Subdivision:
- Willowcove
ADDITIONAL INFORMATION
Experience the ultimate Nocatee lifestyle with this extraordinary residence conveniently located in Willowcove close to all of Nocatee's amenities, Spray and Splash Parks, greenways, playgrounds, and retail space. This spacious primarily one-level ranch-style floor plan includes a newly carpeted oversized bedroom + a large bonus area, full bath and storage attic on the second level. The primary bedroom suite, 2 additional bedrooms with a bonus room in between and bathroom, an office, formal dining room, laundry room, luxury vinyl plank floors throughout and a spacious 3-car tandem garage complete the downstairs layout. Privacy and ample space for relaxation and entertainment are afforded through the home's exquisite cul-de-sac and preserve lot. This exceptional home includes a storm room and hurricane shutters, ensuring your safety and security while being the perfect place to call home. Call now to schedule your tour of this move-in ready gem! NOCATEE AMENITIES: Spray and Splash Water Parks Zip Line Lazy River Lagoon Pool Water Slides Fitness Center with Cardio and Weight Equipment Fitness Classes Swim Club Hiking and Biking Trails Dog Parks Playgrounds Green Space Kayak Launch Stocked Fishing Pond Community Events Tennis and Pickleball Courts Basketball Courts
- Type:
- Single Family
- Sq.Ft.:
- n/a
- Status:
- Active
- Beds:
- 4
- Year built:
- 2024
- Baths:
- 3.00
- MLS#:
- 2046830
- Subdivision:
- Nocatee
ADDITIONAL INFORMATION
Welcome to our Skinners plan. This charming ranch style home offers more than meets the eye. Upon entering the 12ft ceilings throughout catch your eye and make this home feel grand. The front of the home boasts 2 bedrooms with a full bath in between. The private home office is located separate from the main living area to offer privacy. A 3rd bedroom is located prior to the main part of the home, that has a full ensuite bath. The gourmet kitchen is a chef's dream with a large island that overlooks the family and dining area. Lastly toward the back of the home is the spacious owner's retreat that has beautiful windows overlooking the preserve view in the back of the home. The extended lanai is perfect for entertainment or family time. The finishes are costal with a modern twist and are sure to impress!
- Type:
- Single Family
- Sq.Ft.:
- n/a
- Status:
- Active
- Beds:
- 4
- Year built:
- 2024
- Baths:
- 3.00
- MLS#:
- 2046829
- Subdivision:
- Nocatee
ADDITIONAL INFORMATION
A brilliant balance of classic and contemporary style allow The Swindell new home plan to provide an excellent lifestyle atmosphere. Sunlight, boundless lifestyle potential, and an easy, welcoming layout make the open-concept living space an everyday delight.The walk-in pantry offers plenty of storage space along with ample cabinets and drawers. The oversized island is the perfect space for entertaining or grabbing a quick meal. The Owner's Retreat features a splendid Owner's Bath, a large walk-in closet and ample privacy nestled away from the spare rooms. Upstairs you will find two additional bedrooms and great loft space that is ideal for a TV room, play room or just hang-out area!
- Type:
- Single Family
- Sq.Ft.:
- n/a
- Status:
- Active
- Beds:
- 4
- Lot size:
- 0.17 Acres
- Year built:
- 2016
- Baths:
- 3.00
- MLS#:
- 2045566
- Subdivision:
- Twenty Mile At Nocatee
ADDITIONAL INFORMATION
Better than new, this 2016 Nocatee home has tons of upgrades and cost less than new construction! Outside you'll see the stacked stone elevation, a lanai thats been prepped for a summer kitchen and television. Your preserve lot ensures privacy in the back. Inside you'll love the finishes of the gourmet kitchen w/gas range, pendant lighting, subway tile backsplash, soft close cabinet drawers and oversized sink. The master bath is full of upgrades which shows in the stunning tlle and countertops. The farmstyle door on rollers is the perfect touch. The house is outfitted with a tankless hot water system, a water softener, and upgraded alarm tech. Come enjoy the best of what the Nocatee lifestyle has to offer.
- Type:
- Other
- Sq.Ft.:
- 2,000
- Status:
- Active
- Beds:
- 3
- Lot size:
- 0.16 Acres
- Year built:
- 2017
- Baths:
- 2.00
- MLS#:
- 244287
- Subdivision:
- Del Webb Ponte Vedra
ADDITIONAL INFORMATION
Pulte's popular Summerwood model with 3 bedrooms PLUS an office/den, an enclosed sunroom, and an outdoor paver patio! Multiple upgrades including tile flooring throughout, extended garage, and gourmet kitchen with granite countertops and built-in stainless steel appliances. Del Webb Ponte Vedra is the premier 55+ community offering limitless opportunities for fitness, fun, and social activities. Enjoy the beautiful natural surroundings with miles of paved pathways and resort-style amenities including an impressive fitness center; huge outdoor pool with lap lanes; heated indoor pool and spa; pickleball; bocce ball; tennis courts; library, pool table; ballroom; café and more! Relax and embrace the Nocatee lifestyle!
$1,149,000
28 Mahi Drive Drive Ponte Vedra, FL 32081
- Type:
- Single Family
- Sq.Ft.:
- 4,285
- Status:
- Active
- Beds:
- 3
- Lot size:
- 0.3 Acres
- Year built:
- 2020
- Baths:
- 3.00
- MLS#:
- 2046606
- Subdivision:
- Coastal Oaks At Nocatee
ADDITIONAL INFORMATION
We have Motivated Sellers!! They are offering a $10,000 closing cost credit with an accepted offer. Stunning Roseberry Model by Toll Brothers! Welcome to this beautifully upgraded 3 bed/2.5 bath Coastal Oaks home offering a modern and luxurious living experience. Nestled on a private corner lot, this home boasts a flex space perfect for a home office or additional living area. Enjoy an open-concept layout with a gorgeous kitchen and a newly added custom butler's pantry. The open kitchen seamlessly flows into the bright and sunny entertainment area. Rear bedrooms have slider doors providing easy access to the outdoor living area. The built-in outdoor kitchen, poolside natural gas fire pit, and fiberglass pool and hot tub make this the ideal private retreat and the perfect setting for hosting. Sellers redesigned and overhauled all landscaping for incredible curb appeal. Additional features include a cozy gas indoor fireplace, upgraded finishes throughout, and much more.
- Type:
- Single Family
- Sq.Ft.:
- n/a
- Status:
- Active
- Beds:
- 2
- Year built:
- 2019
- Baths:
- 2.00
- MLS#:
- 2046587
- Subdivision:
- Del Webb Nocatee
ADDITIONAL INFORMATION
This single-story Prosperity showcases our Craftsman Elevation and features 2 bedrooms, 2 bathrooms, warming Sunroom, Flex Room - perfect for an in-home office or gym, and Gathering Room at the heart of the home. The large entertaining Kitchen is equipped with Built-In Whirlpool Appliances, upgraded 42'' Upper White Cabinets with a White Flow Picket Tile Backsplash, Quartz Countertops, Corner Walk-In Pantry, and large Island overlooking a spacious Gathering Room that showcases the Covered Lanai. Just off the Gathering Room is a spacious Owner's Suite with En Suite Bathroom that features a large Walk-In Closet, Dual-Sink Vanity with Soft Close White Cabinets, Quartz Countertops, Private Water Closet, and Walk-In Glass Enclosed Shower. This home features designer finishes including Luxury Vinyl Plank Flooring throughout the entire home, Drop Zone at Entry, and beautiful Tray Ceiling in the Gathering Room.
$1,349,000
818 Outlook Drive Ponte Vedra, FL 32081
- Type:
- Single Family
- Sq.Ft.:
- n/a
- Status:
- Active
- Beds:
- 4
- Lot size:
- 0.22 Acres
- Year built:
- 2017
- Baths:
- 4.00
- MLS#:
- 2046578
- Subdivision:
- The Outlook At Twenty Mile
ADDITIONAL INFORMATION
Welcome to your new home in The Outlook at Twenty Mile! This desirable 2 story, 4 bed, 4 bath home located on a quiet cul-de -sac. Lake views greet you as you walk through the front door. Outside you will find a beautifully tiled pool and hot tub, as well as a lush green fenced in yard. Enjoy morning coffee on a screened-in lanai while taking in the serene views of a lake surrounded by a preserve. On the ground floor you will find the first of two owner suites with a separate entrance to the lanai, a large office/flex space, dining room, walk in butlers pantry, and gorgeous eat in kitchen and living room. The 3 car garage is equipped with an EV Level 2 charger. Upstairs you'll find the second primary suite with a beautiful expansive bathroom complete with soaker tub and frameless shower as well as his and hers walk in closets. A loft space, 2 more spacious bedrooms and the 4th bathroom make this home perfect for your family. Don't let this one of a kind home pass you by!
- Type:
- Single Family
- Sq.Ft.:
- n/a
- Status:
- Active
- Beds:
- 2
- Year built:
- 2015
- Baths:
- 2.00
- MLS#:
- 2046478
- Subdivision:
- Del Webb Ponte Vedra
ADDITIONAL INFORMATION
MAKE THIS YOUR GIFT FOR 2025! This home is like no other with over $74,000 in stunning updates throughout this Taft floor plan! Spanning 1,577 square feet this home offers a blend of modern elegance & comfortable living. Prime location within walking distance to the clubhouse. PLUS THE CDD BOND PORTION HAS BEEN PAID OFF & THE SELLER'S LOAN IS ASSUMABLE at a 2.625% RATE. Step inside to discover a newly remodeled kitchen, featuring Quartz, decorative lighting, an entertaining island & custom cabinetry built-ins that serves as a pantry for ample storage. The kitchen is perfect for any culinary enthusiast, complete with new induction cooktop & newer Bosch stainless appliances. The open-concept living area showcases warm hardwood flooring & a stylish stone fireplace with temperature controls for desired ambiance, creating a warm & inviting atmosphere. In addition there's a private office/den for added workspace and a cozy living area off of the kitchen. Move-in ready & can close quickly! Both bathrooms have been tastefully updated with Quartz counters adding a touch of luxury. Step outside to your private oasis where an auto-retracting awning provides shade over the patio, perfect for outdoor relaxation. Enjoy a covered patio and extended paver patio convenient for grilling. The fenced yard includes a mosquito control mister, ensuring a comfortable outdoor experience year-round. The community amenities are second to none, featuring a 38,000sf clubhouse for social gatherings & specialty classes, indoor heated pool & resort-style outdoor pool & spa, fitness center, tennis and pickleball courts and miles of paved paths all within walking distance to the clubhouse through a gated access from Canopy Oak Lane. Experience the perfect blend of style, comfort with move-in ready convenience. Don't miss the chance to make this exceptional opportunity your new home!
- Type:
- Single Family
- Sq.Ft.:
- n/a
- Status:
- Active
- Beds:
- 2
- Lot size:
- 0.21 Acres
- Year built:
- 2011
- Baths:
- 2.00
- MLS#:
- 2020991
- Subdivision:
- Del Webb Ponte Vedra
ADDITIONAL INFORMATION
New Incentives! $2500 Flex Cash to buyer offered by Seller + **$2500 Finance Incentive from FCM Lender + HW provided by listing agent. Embrace 55+ Living in just the right size home in this Copper Ridge Floor-plan within Del Webb Ponte Vedra, Active Adult Community. Block constructed home also offers a ''safe room'' built to withstand strong weather conditions. The smart layout of this home offers 2 Bedrooms + a Den and 2 Bathrooms along 2 car garage. Located on a quiet Corner homesite with preserve in front and back of the home on a cul-de-sac street, you can enjoy peaceful privacy. All year long, soak in nature while relaxing on your screened and vinyl window lanai that leads out to the extended paver patio. Golf Cart available for purchase! Conveniently located within a bike ride, or golf cart to the esteemed Anastasia Clubhouse with state of the art fitness facility, indoor swimming, spa, sauna and theater room. Home is also listed for lease MLS #2058646 Nestled in Nocatee ~ awarded Best Suburb in FL ~ **Buyers can take advantage of an up to $2500 buyer incentive credit if utilizing our preferred lender partner, First Coast Mortgage Funding.
- Type:
- Condo
- Sq.Ft.:
- n/a
- Status:
- Active
- Beds:
- 2
- Year built:
- 2007
- Baths:
- 2.00
- MLS#:
- 2014634
- Subdivision:
- Riverwood By Del Webb
ADDITIONAL INFORMATION
Buyers were unable to sell their home so withdrew. Welcome to the sought after Del Webb 55+ Active Adult Community in Ponte Vedra. This 1st floor condo is ready for your immediate enjoyment. High ceilings and the soothing coastal color palette make this condo of over 1800 square feet feel really spacious. The kitchen overlooks the great room which has access to a lovely screened porch with storage closet. Currently the dining room is being used as a sitting area and could be a great home office too. The primary suite is quite large as is the walk-in closet and the ensuite bathroom with dual vanities, walk in shower and relaxing garden tub. The 2nd bedroom is quite separate and has private access to the full bathroom. Ask about our preferred membership to the Ponte Vedra Inn and Club and The Lodge and Club.
- Type:
- Single Family
- Sq.Ft.:
- n/a
- Status:
- Active
- Beds:
- 4
- Lot size:
- 0.15 Acres
- Year built:
- 2015
- Baths:
- 3.00
- MLS#:
- 2045912
- Subdivision:
- Greenleaf Lakes
ADDITIONAL INFORMATION
Welcome to your dream home in Greenleaf Lakes, an adorable four-bedroom, three-bath haven filled with character and charm. This home boasts an array of gorgeous upgrades, including stylish distressed wooden barn doors. The kitchen has recently been painted white to brighten up the room and add a more neutral esthetic. The extra-large owner's suite is a true retreat, offering ample space for a home office or cozy sitting area. There are two custom walk-in closets in the owner's suite and a fabulous bathroom with party size custom shower. Convenience is key with a second-floor laundry room, making laundry days a breeze. Step outside to the newly added extended lanai, a covered oasis perfect for enjoying privacy and relaxation in any weather. This home is truly a blend of modern convenience and timeless design, ready to welcome your family home. Located in the heart of Nocatee and close to all the amenities of the communit
- Type:
- Single Family
- Sq.Ft.:
- n/a
- Status:
- Active
- Beds:
- 4
- Year built:
- 2024
- Baths:
- 3.00
- MLS#:
- 2045810
- Subdivision:
- Nocatee
ADDITIONAL INFORMATION
This new home in Reflections provides a glamorous place for social gatherings and can easily adapt to your family's lifestyle changes through the years. Sunny gathering areas and serene bedrooms contribute to the everyday delight of this new home in Nocatee! Begin and end each day in your main level Owner's Retreat complete with a spa-inspired Owner's Bath. A secondary bedroom with a full bathroom on the main level is perfect for overnight guests or private study. With 10-foot ceilings throughout the main floor, space abounds. A cozy family room adds warmth to the inviting living areas, while a spacious retreat offers flexible options for movie nights or new found hobbies! Enjoy outdoor living on covered back porch complete with water views. The Miracle combines comfort and style, making it an ideal choice for your next home.
- Type:
- Single Family
- Sq.Ft.:
- n/a
- Status:
- Active
- Beds:
- 2
- Year built:
- 2024
- Baths:
- 2.00
- MLS#:
- 2045684
- Subdivision:
- Del Webb Nocatee
ADDITIONAL INFORMATION
Model Home for Sale! This stunning Palmary home is READY NOW in Del Webb Nocatee and showcases our Craftsman Elevation and offers a beautiful Paved Driveway and Entryway into your home, upgraded Tile Flooring throughout the main living areas, Enclosed Flex Room - perfect for an in-home office or gym, 2-car garage, warming Sunroom. Upon entry, greet friends and family in a formal Entryway and Foyer that leads into your beautiful Kitchen with Built-In KitchenAid Stainless-Steel Appliances, upgraded 42'' Upper Sarsaperilla Cabinets accented with a Beveled Brick Masic Backsplash, Quartz Countertops, and Café. Make indoor/outdoor entertaining a breeze with a spacious Gathering Room that leads to your Covered Lanai with Patio Extension. The private Owner's Suite features an En Suite Bathroom with a large Walk-In Closet, Dual-Sink Vanity with Soft Close White Cabinets, large Walk-In Closet, Private Water Closet, Linen Closet, and Walk-In Glass-Enclosed Shower.
- Type:
- Single Family
- Sq.Ft.:
- n/a
- Status:
- Active
- Beds:
- 4
- Year built:
- 2024
- Baths:
- 3.00
- MLS#:
- 2045407
- Subdivision:
- Nocatee
ADDITIONAL INFORMATION
Welcome home to our Swindell plan located in, Nocatee's final neighborhood, Reflections. The inside is both functional and breathtaking as you come through the open and bright entry way. The first level boasts a bedroom with en suite bathroom access and the spacious owner's retreat. The gourmet kitchen is grand and overlooks the dining and family room, which leads to the extended lanai. The stunning preserve view is one to be admired. As you make your way upstairs you will find an oversized loft, 2 bedrooms, and bathroom with dual vanity sinks. The costal designer touches have a modern twist and are sure to please!
- Type:
- Single Family
- Sq.Ft.:
- n/a
- Status:
- Active
- Beds:
- 2
- Lot size:
- 0.15 Acres
- Year built:
- 2016
- Baths:
- 2.00
- MLS#:
- 2011686
- Subdivision:
- Del Webb Ponte Vedra
ADDITIONAL INFORMATION
Live your Best Life in this Right Size Home located in the highly sought after 55+ Community Del Webb Ponte Vedra in Nocatee. The Abbeyville Floorplan is a simple 2/2 + Office with an open concept for easy living and entertaining. This home boast simple design features, expansive storage, screen lanai with expanded paver and fenced backyard for your fur babies. Home includes Appliances, Washer/Dryer, Murphy Bed, Bookcases and Desk in Flex Room all convey. Enjoy the expansive activities at the Anastasia Clubhouse to include a Cafe, Billards, Indoor Heated Pool, Spa, sauna, steam room, Fitness room, Outdoor pool, tennis courts, bocce and of course Pickleball! Drive your golf cart throughout the Nocatee community for shopping, restaurants, medical care and entertainment. Less than 10 miles to your toes in the sand at the Beach, nature trails and fishing and bird watching. ** PLUS up to $2500 Buyer incentive by using one of our preferred lenders.
- Type:
- Single Family
- Sq.Ft.:
- n/a
- Status:
- Active
- Beds:
- 4
- Year built:
- 2022
- Baths:
- 4.00
- MLS#:
- 1187353
- Subdivision:
- West End
ADDITIONAL INFORMATION
This Apollo is a two-story home with 2,355 square feet, 4 bedrooms & 3.5 baths. A gracious entry welcomes guests into the great room. The kitchen and dining room have views of the covered lanai. On the first floor a large master suite with an elegant master bath boasts a huge walk in closet. Two secondary bedrooms share a hall bathroom and loft upstairs. The home office can be converted into a 4th bedroom if desired.
$3,600,000
432 Aj Mills Road Ponte Vedra, FL 32081
- Type:
- Single Family
- Sq.Ft.:
- 11,745
- Status:
- Active
- Beds:
- 7
- Lot size:
- 5 Acres
- Year built:
- 2023
- Baths:
- 8.00
- MLS#:
- 2044778
- Subdivision:
- Nocatee
ADDITIONAL INFORMATION
Modern luxury residence completed Jan 2023. High end finishes & complete privacy setting. Chef's kitchen with huge center island, quartz countertops, high end appliances: Subzero refrigerator, Wolf convection wall oven & microwave. The gourmet kitchen features tons of soft close cabinetry and a large walk-in pantry and huge center island for entertaining. Next to the kitchen is a coffee/wine bar with beverage cooler. Two story family room with centerpiece floor to ceiling stone fireplace. Beautiful flooring throughout. Incredible light fixtures in main living areas. 7 large bedrooms, each with their own ensuite full bath (except one with the bath next to the room). Bathrooms have quartz countertops & designer tile. Primary suite on main floor & additional bedroom/office/flex room with full bath on main. Multi-generational possibilities. Also another flex room/nursery on main. You'll love the custom built, lighted walk-in closet in the primary suite. The primary bedroom has additional insulation for noise blocking for a quiet nights rest. 2nd primary bedroom ensuite on upper level. Convenient laundry rooms near bedrooms on each floor. Apartment with living room/dining/kitchen and (2 beds/2baths) with separate entrance. 3rd laundry in apartment. Sunroom plumbed for summer kitchen. Outdoor living spaces with covered front and back porches. Split AC in 4 Car Garage with Epoxy floor & 3 additional storage rooms. Water Softener. Only 5 minutes to Nocatee Town Center shopping, banking, restaurants, health care and A rated public schools. NO hoa or cdd for this property. Premier location, just 10 minutes to Micklers Beach and the Ocean. Only 5 minutes to the Intracoastal Waterway boat launch. This home can meet your multi-generational needs and desires for a gorgeous home nestled on a private setting surrounded by trees.
- Type:
- Single Family
- Sq.Ft.:
- 2,158
- Status:
- Active
- Beds:
- 3
- Lot size:
- 0.17 Acres
- Year built:
- 2012
- Baths:
- 2.00
- MLS#:
- 2045160
- Subdivision:
- Greenleaf Village
ADDITIONAL INFORMATION
UPGRADED, REFRESHED AND READY FOR NEW HOMEOWNERS - professionally painted interior, new pendant lights and entire home with Luxury Vinyl Plank!! No Investors, please. LOWEST PRICE IN ALL OF NOCATEE OF THIS SIZE. Tucked in the back of Greenleaf Village, and an easy walk to Valley Ridge Academy, you'll find this Single-story, 3 Bedroom and 2 bathroom home! Front porch enters into the foyer and laundry room to the left. Wide open floorplan, great for entertaining, allows views from the kitchen, to dining area, living room and the windows to the screened in lanai. 2 guest bedrooms to the right, with a shared guest bathroom. Generous primary suite boasts tray ceilings and double vanity with walk-in shower and a huge walk-in closet! Many features: All appliances convey, Tankless water heater, Hurricane Shutters, Big kitchen island, pendant lights over island, fully fenced over-sized backyard with shade trees, granite-look counters, AC replaced in 2023 and water softener!
- Type:
- Single Family
- Sq.Ft.:
- n/a
- Status:
- Active
- Beds:
- 5
- Lot size:
- 0.26 Acres
- Year built:
- 2018
- Baths:
- 5.00
- MLS#:
- 2026136
- Subdivision:
- The Outlook At Twenty Mile
ADDITIONAL INFORMATION
Exquisite 20 Mile @ Nocatee Executive Pool Home, Complete w CUSTOM Glenn Layton Pool House, Built in 2024!! This Energy Star Certified Home Features 10ft Ceilings, Engineered Hardwood Floors, Abundant Windows for Plenty of Nat Light, Designer Touches & Custom Trim Work Throughout. Elegant Formal Dining Rm w Custom Lighting! Stunning Gourmet Kitchen Boasts White Quartz Counters, Double Stack White Cabinetry, Classic White Tile Backsplash, Breakfast Nook & Butler's Pantry! Living Room w Built-Ins & Backyard/Preserve Views! Relaxing 1st Flr Owners Suite w Lovely French Doors & Preserve Views! Spa-Like En Suite w Dual Vanities & Oversized Walk-In Shower! You'll LOVE the Spacious Loft, Private Office & Bonus Rm/5th ! Incredible Outdoor Retreat-Choose to Unwind On The Covered Lanai Overlooking The Nature Preserve, Enjoy Time with Friends & Family In The Pool House OR Relax w A Cool Drink By The Sparkling Pool! Don't Miss The WORLD CLASS Amenities- Water Parks, Dog Parks, Pools & MORE!!
- Type:
- Single Family
- Sq.Ft.:
- n/a
- Status:
- Active
- Beds:
- 3
- Year built:
- 2024
- Baths:
- 3.00
- MLS#:
- 2044813
- Subdivision:
- Nocatee
ADDITIONAL INFORMATION
Welcome home to our Seahorse floor plan. Light and bright is the theme in this stunning and unique layout. With 3 bedrooms, 2 and a half baths, a loft, and a sunroom this plan aims to impress. The family room boasts beautiful picture windows and leads right into the sunroom with a cathedral ceiling. The gourmet kitchen is the heart of this home and just one of the many upgraded features. The downstairs Owner's retreat is conveniently located and makes this floor plan versatile, while the upstairs is functional and beautiful boasting 2 bedrooms, a bathroom, and loft. Coastal touches give this home a true designers touch!
- Type:
- Single Family
- Sq.Ft.:
- n/a
- Status:
- Active
- Beds:
- 3
- Year built:
- 2014
- Baths:
- 2.00
- MLS#:
- 2044766
- Subdivision:
- Del Webb Ponte Vedra
ADDITIONAL INFORMATION
This beautiful, well-maintained bungalow is situated in the highly sought-after Nocatee 55+ gated community, known for its exceptional amenities and active lifestyle. Imagine living in a home that's been described as a ''cruise ship on the ground,'' where every day feels like a vacation! The property features a spacious kitchen with an island, stainless steel appliances (including a refrigerator that stays), and numerous pull-outs that make organization effortless. The main living areas showcase elegant hardwood floors and plantation shutters that add a sophisticated touch. Step outside to the fabulous lanai, which overlooks a lush natural preserve, offering you both privacy and tranquility. The master suite is a retreat in itself, boasting a large walk-in closet and a well-appointed bathroom with a double sink vanity. Additionally, there's a second bedroom and bathroom, plus a separate office that could easily serve as a non-conforming bedroom. Practical features include a freshly painted interior, a new water softener, and a reverse osmosis system. The garage provides ample extra storage space for your convenience. Residents of the Anastasia Club can enjoy a wealth of amenities, including a pool, a heated lap pool, an exercise room with various classes, a spa area, pickleball courts, and a café. The Nocatee lifestyle is vibrant and engaging, with golf carts being a popular way to get around to the town center or splash park. Located near top-notch healthcare facilities like the Mayo Clinic, as well as excellent restaurants and shopping options, this home truly has it all. Don't miss out on this fantastic opportunityschedule a visit today and experience the Nocatee lifestyle for yourself!

Andrea Conner, License #BK3437731, Xome Inc., License #1043756, [email protected], 844-400-9663, 750 State Highway 121 Bypass, Suite 100, Lewisville, TX 75067

IDX information is provided exclusively for consumers' personal, non-commercial use and may not be used for any purpose other than to identify prospective properties consumers may be interested in purchasing, and that the data is deemed reliable by is not guaranteed accurate by the MLS. Copyright 2024, St Augustine Board of Realtors. All rights reserved.
Ponte Vedra Real Estate
The median home value in Ponte Vedra, FL is $700,000. The national median home value is $338,100. The average price of homes sold in Ponte Vedra, FL is $700,000. Ponte Vedra real estate listings include condos, townhomes, and single family homes for sale. Commercial properties are also available. If you see a property you’re interested in, contact a Ponte Vedra real estate agent to arrange a tour today!
Ponte Vedra Weather


