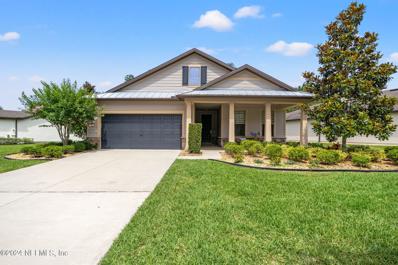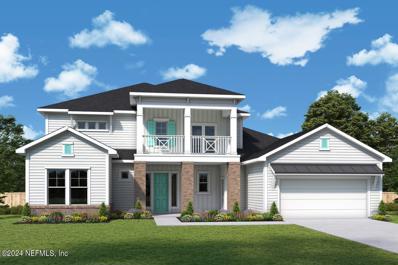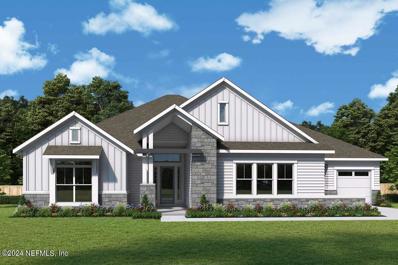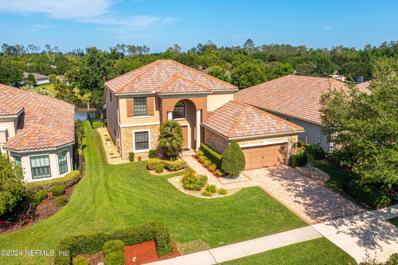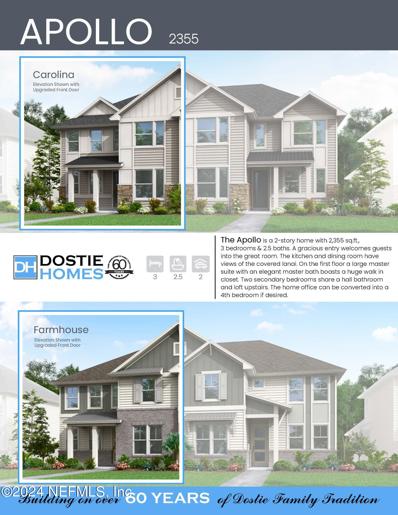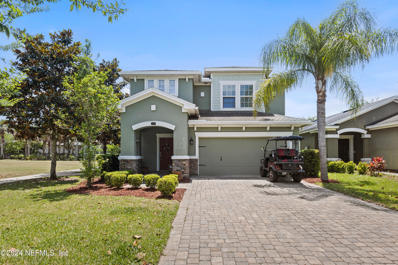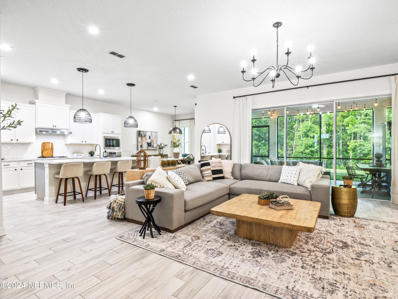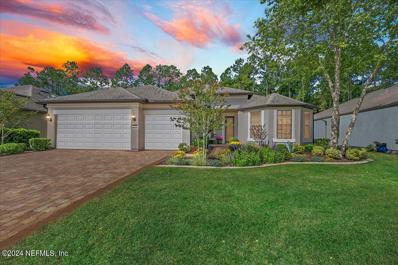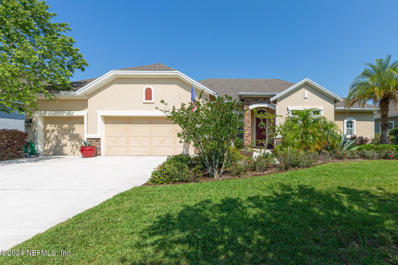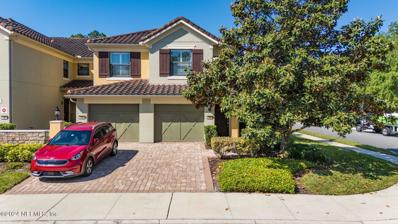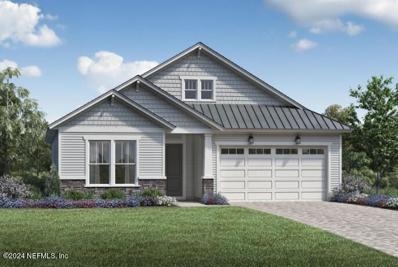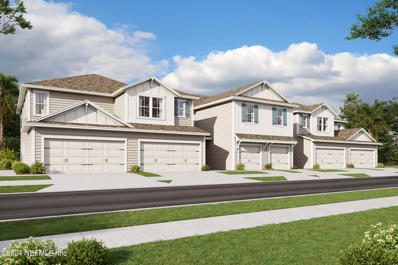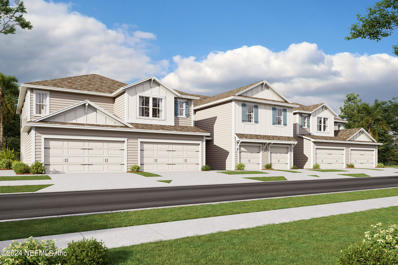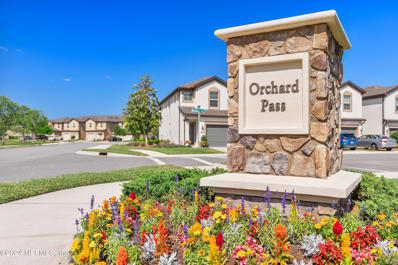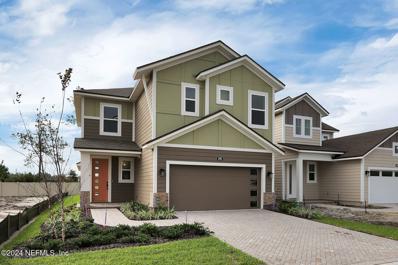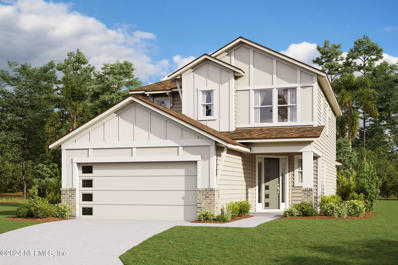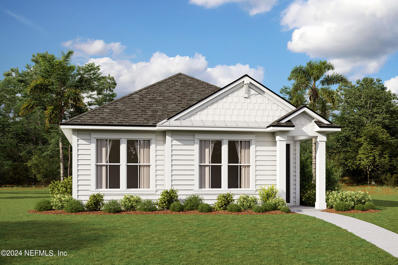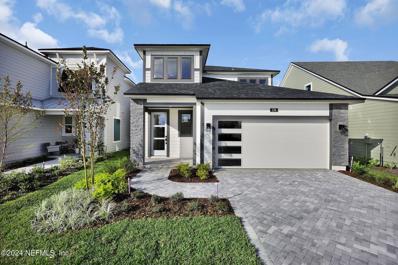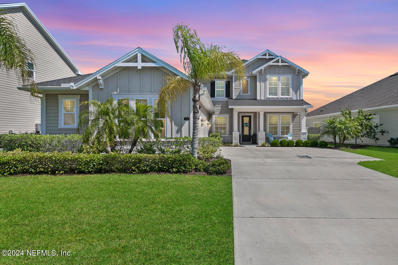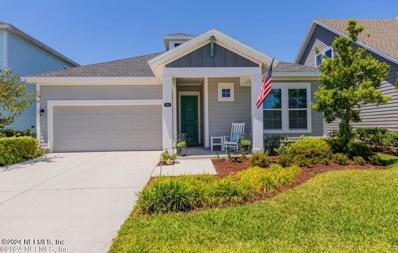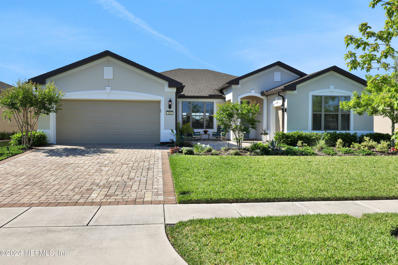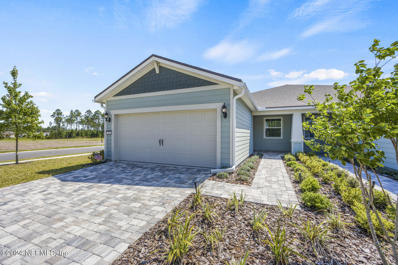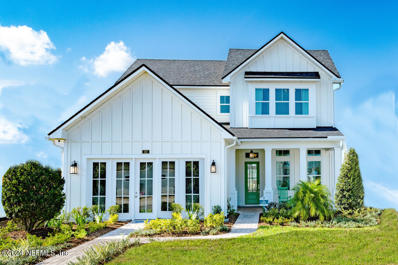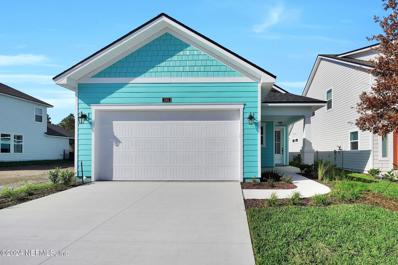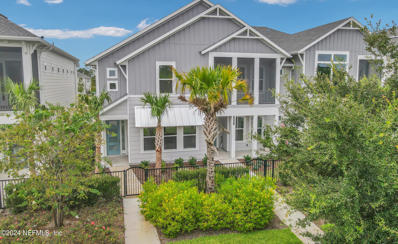Ponte Vedra FL Homes for Rent
Open House:
Saturday, 11/16 11:00-1:00PM
- Type:
- Single Family
- Sq.Ft.:
- 4,095
- Status:
- Active
- Beds:
- 4
- Lot size:
- 0.27 Acres
- Year built:
- 2018
- Baths:
- 3.00
- MLS#:
- 2026132
- Subdivision:
- Del Webb Ponte Vedra
ADDITIONAL INFORMATION
OPEN HOUSE SATURDAY 11/9 11-1pm call agent for access to gate! Welcome to your dream home in the heart of the picturesque Del Webb community of Ponte Vedra. When you enter 594 Wild Cypress Circle you will be greeted by an oversized foyer with hand-scraped hardwood floors throughout! The foyer leads you to an open concept living room, kitchen, and dining area with curated finishes. This light and airy home has a white kitchen with upgraded cabinetry and oversized granite island perfect for entertaining! The pocket glass sliders create a wonderful inside outside entertaining space! The extended lanai has plenty of space for two sitting areas with ceiling fans. This home features three bedrooms and two full bathrooms on the first floor and an additional room for an office or reading room. Upstairs you will find an abundance of space for a movie room, game room (the floor is rated for a pool table!!) as well as another bedroom and full bath! Perfect space for all the out-of-town guests that will be coming to visi storage in this home is generous. The home features a gorgeous preserve lot, custom blinds throughout, water softener, upgraded 8ft. doors to name a few! Grab your morning coffee and sit peacefully on the oversized front porch as you wave to your neighbors! This home has space for everyone! Residents enjoy access to the exclusive Anastasia Club, offering indoor and outdoor pools, rejuvenating spas, pickle ball and tennis courts, bocce, a well-equipped fitness center, inviting cafe, sauna, steam room, and a dedicated full-time activity director. Conveniently located just to shopping, dining, the beach and more!
$1,749,990
879 Seagrove Drive Ponte Vedra, FL 32081
- Type:
- Single Family
- Sq.Ft.:
- n/a
- Status:
- Active
- Beds:
- 5
- Year built:
- 2024
- Baths:
- 5.00
- MLS#:
- 2027530
- Subdivision:
- Nocatee
ADDITIONAL INFORMATION
The ever popular Ashwell plan, with its second story, front facing balcony, overlooks the open green space and trees across the street, on the approach to a quiet cul de sac. With a wealth of designer touches, such as stained beams at the Owner's Retreat and soaring Family room ceiling, sumptuous Owner's spa-like sanctuary, gourmet kitchen with double oven and cabinets galore, this home impresses from every angle. An entertainer's delight with accommodation that allows guests to spread out in comfort, both indoors and outdoors. This gorgeous preserve home site has plenty of room in which to create a beautiful pool environment, to enhance your well-being and peace of mind. Staying home should be this much fun!
$1,699,990
15 Black Coral Drive Ponte Vedra, FL 32081
- Type:
- Single Family
- Sq.Ft.:
- n/a
- Status:
- Active
- Beds:
- 4
- Year built:
- 2024
- Baths:
- 5.00
- MLS#:
- 2027525
- Subdivision:
- Nocatee
ADDITIONAL INFORMATION
Gorgeous curb appeal sets the stage for a welcoming open plan home, where far reaching site lines draw the eye from the front entryway through the home. Sixteen foot sliding glass doors open from the Family room, accessing a spacious, walled-in back yard, with plenty of room in which to create your private oasis, perhaps with a sparkling pool, fountain or fire pit? Sliding glass doors also open onto this exterior space from an attached cabana with full bath, affording a respite from the heat of the day and could serve as an additional guest room or game room. Entertaining family and friends is made easy with spacious accommodation, a very well-appointed, gourmet kitchen and generous living space in the family room under a soaring cathedral ceiling. This single story home, has everything and could be waiting just for you.
- Type:
- Single Family
- Sq.Ft.:
- n/a
- Status:
- Active
- Beds:
- 3
- Lot size:
- 0.19 Acres
- Year built:
- 2008
- Baths:
- 3.00
- MLS#:
- 2026561
- Subdivision:
- Riverwood By Del Webb
ADDITIONAL INFORMATION
Welcome to gated 55+ Del Webb Ponte Vedra in Nocatee! Situated on a fenced waterfront lot w/views of 2 fountains, this TILE ROOF, BLOCK BUILT 3 bedrm, 2.5 bth + Den Martinique model has a STORM RM & STORM SHUTTERS. Other features incl; large ext. screened lanai, wood flrs in main living area, SS appl. incl/many GE Monogram, gorgeous kit. w/white cab, island, built-in desk & breakfast nook, wine chiller & granite counters. New A/C & Water Softener/Conditioning Systems in 2023, new Water Heater in 2022, new ext. paint job in 2021! Tray ceilings, 8 ceiling fans & dramatic Great Rm w/ 20' ceilings & water views! Owners enjoy all Del Webb privileges at the Anastasia Club including: indoor & outdoor pools & spas, pickle ball, bocce, tennis, fitness center, game rms, numerous clubs, a full-time activity director plus access to the Nocatee Water Parks & Amenities. DWPV is located just a few minutes away from the Nocatee Town Center & 10+ min from Ponte Vedra Beach shopping, clubs & the OCEAN!
- Type:
- Single Family
- Sq.Ft.:
- n/a
- Status:
- Active
- Beds:
- 3
- Lot size:
- 0.1 Acres
- Year built:
- 2024
- Baths:
- 2.00
- MLS#:
- 2026475
- Subdivision:
- West End At Town Center
ADDITIONAL INFORMATION
The Savoy is a one-story home with 1,800 sqft., 3 bedrooms & 2 baths. The entry welcomes guests into the foyer and flex room. The great room and dining room are adjacent to the kitchen with a view to the covered lanai. A large master suite with an elegant bath boasts a huge walk-in closet. Two secondary bedrooms share a hall bath.
- Type:
- Single Family
- Sq.Ft.:
- n/a
- Status:
- Active
- Beds:
- 4
- Lot size:
- 0.12 Acres
- Year built:
- 2014
- Baths:
- 4.00
- MLS#:
- 2026435
- Subdivision:
- Greenleaf Village
ADDITIONAL INFORMATION
An Amazing Opportunity Awaits in Nocatee's Greenleaf Village! Why wait on the delays and costs of new construction when you can make this home truly your own? Nestled in the highly sought-after community of Greenleaf Village, this spacious 4 bed/3.5 bath home offers the perfect canvas to add your personal touches, all while building equity! Priced with future customization in mind, the new owners can update the paint, install their choice of flooring, and still enjoy one of the lowest CDD bonds in Nocatee. This means your monthly payments could be lower compared to other homes in the area—a smart financial move! Plus, the seller is including approximately $20K worth of oak treads and spindle materials to update the stairs post-closing, giving you a head start on personalizing this lovely home. The layout offers both privacy and community charm, with only one neighboring house and a green space bordering the property. The home's location provides easy access to US-1 and Nocatee Parkway for a stress-free commute. Inside, you'll be greeted with soaring ceilings (over 12 feet in areas) and abundant windows that bathe the space in natural light. The main level features an updated kitchen with an oversized island, wood floors, a convenient half bath with custom woodwork, and the primary bedroom. Upstairs, there are three additional bedrooms, two full bathrooms, and a loftideal for large families or extra space for guests, playrooms, or home offices. The outdoor area is perfect for enjoying Florida evenings, with a pavered driveway enhancing curb appeal, a fully fenced yard, and a back porch complete with an outdoor kitchen for entertaining. Greenleaf Village offers an unbeatable location, with a quick bike or golf cart ride to Nocatee's exceptional amenities. Residents enjoy access to Splash and Spray Waterparks, tennis and pickleball courts, basketball, parks, fitness centers, and a boat launch. A short drive brings you to beautiful beaches, fantastic shopping, and dining in Ponte Vedra. Don't miss this opportunity to transform a house into your dream home while growing your investment. Make it yours todaywelcome home!
- Type:
- Single Family
- Sq.Ft.:
- n/a
- Status:
- Active
- Beds:
- 5
- Lot size:
- 0.2 Acres
- Year built:
- 2019
- Baths:
- 4.00
- MLS#:
- 2025813
- Subdivision:
- Nocatee
ADDITIONAL INFORMATION
Welcome to luxurious coastal living in the prestigious community of Heritage Trace in Nocatee. This beautifully maintained Dostie Granada floorplan residence features five bedrooms, four baths, and modern elegance throughout. This home greets you with warmth and positivity the moment you step inside. The heart of the home is an immaculate gourmet kitchen, perfect for culinary enthusiasts. It features a five-burner gas stove, sleek white coastal cabinetry, stainless steel appliances, and a spacious island, all adorned with stunning white quartz countertops. Thoughtfully curated modern lighting fixtures enhance the space, making it both functional and aesthetically pleasing. The inviting family room is perfect for gathering with loved ones, boasting a brand new, timeless fireplace and a beautiful triple sliding door. Designer upgrades are evident throughout the home, including wood-look tile flooring. This meticulously maintained home offers five bedrooms, including a loft and a fifth bedroom/office with French doors. The first-floor primary bedroom and a guest suite, along with a three-car garage and ample parking, make this home ideal for any family. The fenced backyard provides peaceful preserve views, perfect for relaxing. The spacious living areas are ideal for entertaining or spending quality time with family. The open kitchen, with a large island and bar seating, stainless steel appliances, ample storage, and an adjacent dining area, is perfect for hosting dinner parties or casual meals. One of the home's highlights is the large screened patio, a serene retreat overlooking a preserve lot with plenty of room for a pool. Experience the unparalleled lifestyle of Nocatee, recently named the best master-planned community for raising a family in Florida in 2024. Enjoy world-class amenities, including water splash parks, walking trails, dog parks, shops, restaurants, and more, all accessible by golf cart. The pristine beaches and the excellent St. Johns County schools add to the community's appeal. Seize the opportunity to make this exquisite residence your own and indulge in the epitome of Nocatee living. Schedule your showing today and step into a world where convenience meets luxury. Don't let this coastal haven slip awaymake it your home today.
- Type:
- Single Family
- Sq.Ft.:
- n/a
- Status:
- Active
- Beds:
- 3
- Lot size:
- 0.21 Acres
- Year built:
- 2014
- Baths:
- 3.00
- MLS#:
- 2025436
- Subdivision:
- Del Webb Ponte Vedra
ADDITIONAL INFORMATION
Welcome to this stunning one-story Dunwoody residence in the sought-after Del Webb Ponte Vedra community! indulge in the spacious owner's suite boasting a vast walk-in wardrobe room and luxurious bath. Enjoy the convenience of an additional suite, a bedroom with access to a hall bath, and a spacious office. Gathering in the kitchen with friends & family is easy with a large island with counter seating, stainless steel appliances & abundant cabinetry overlooking the spacious great room. Step outside to discover a large lanai complemented by an extended screened patio with gorgeous stone flooring, a hot tub, & a fenced yard overlooking a tranquil preserve. Designer touches through include beautiful lighting, wood flooring, 8' doors and more. Enjoy Del Webb's 38,000 sf Club House featuring a state-of-the-art fitness center, indoor and outdoor pools, tennis and pickleball courts, a grand ballroom, community garden, and more! This is truly an exceptional property you won't want to miss!
- Type:
- Single Family
- Sq.Ft.:
- n/a
- Status:
- Active
- Beds:
- 4
- Lot size:
- 0.28 Acres
- Year built:
- 2015
- Baths:
- 3.00
- MLS#:
- 2024992
- Subdivision:
- Willowcove
ADDITIONAL INFORMATION
Welcome to your dream home, where modern sustainability meets natural beauty. Step inside to find a spacious open floor plan, seamlessly connecting the living, dining, and kitchen areas. Gleaming hardwood floors flow throughout, adding warmth and elegance to your surroundings. The gourmet kitchen features stainless steel appliances and a large island with ample seating & counter space, perfect for everyday meals and entertaining. The primary suite is truly a sanctuary, boasting expansive lake views, along with a luxurious bathroom featuring a soaking tub, glass-enclosed shower, dual sinks, and a massive walk-in closet. Explore a bit further and you'll find a versatile flex space connected to a bedroom and full bath that can create a welcoming guest retreat. Priced below appraised value, this exquisite property also features fully paid off solar panels, providing eco-friendly living and significant savings on utility bills. The additional bedrooms are spacious and well-appointed, delivering comfort and privacy for family or guests. This home also features a private study, providing a quiet oasis for work, reading, or even a 5th bedroom. Venture outside to the fully-screened expanded lanai, where you can relax and take in the breathtaking lakefront scenery and stunning sunsets. The backyard offers plenty of room for outdoor activities, gardening, or simply enjoying the peaceful surroundings. Living in Nocatee's Willowcove neighborhood allows for easy access to nearby shopping, amenities, and greenway trails. The combination of luxury, functionality, and sustainability make this home the perfect choice for those seeking a harmonious blend of modern living and natural beauty. Don't miss the opportunity to make this exceptional property your forever home.
- Type:
- Condo
- Sq.Ft.:
- n/a
- Status:
- Active
- Beds:
- 2
- Year built:
- 2008
- Baths:
- 2.00
- MLS#:
- 2024824
- Subdivision:
- Del Webb Ponte Vedra
ADDITIONAL INFORMATION
Come enjoy life in the Del Webb 55+ Active Adult Community in Ponte Vedra, FL. This almost 1800 sq ft, end unit, carriage home has lots to offer starting with a single car garage and a ground floor entrance. Upstairs you will find all living space on a single story with high ceilings, split bedrooms, office space, & open floor plan. The spacious office is light & airy with ample windows. Down the hall is the interior laundry, hall bathroom with shower/tub combo, & large secondary bedroom. The large dining room leads to the kitchen featuring stainless steel appliances, corian counters, & plenty of cabinet space. At the rear of the kitchen is a generous size breakfast nook overlooking the living room & screened in patio. The primary suite features vaulted ceilings, an ensuite that has a powder room, dual sink vanity, walk-in shower w/ seating bench, & large walk in closet! This home offers special features like plantation shutters, ceiling fans, & upgraded lighting fixtures. As an added bonus this community has endless activities and community amenities. The most notable are found in the Anastasia Club including; indoor/outdoor pools & spas, pickleball, tennis, fitness center, game rooms, steam room, & a full-time activity director. As well as access to the Nocatee Water Parks & Nocatee Amenities. Settle in here where you will be just minutes to the beach, shopping, & restaurants!
- Type:
- Single Family
- Sq.Ft.:
- 2,266
- Status:
- Active
- Beds:
- 3
- Lot size:
- 0.15 Acres
- Year built:
- 2024
- Baths:
- 3.00
- MLS#:
- 2024354
- Subdivision:
- Seabrook Village
ADDITIONAL INFORMATION
Spacious 1 Story Petunia Craftsman with 3 BR and 2.5 BA plus Office. Expansive open floorplan with Gourmet Kitchen and Covered Lanai. Privacy wall at the rear makes for a nice cozy backyard space. Perfect for outdoor living and entertaining. Close proximity to the fabulous new Seabrook Park Amenity Center with a large pool, playground and dog park. Ready October 2024.
- Type:
- Townhouse
- Sq.Ft.:
- n/a
- Status:
- Active
- Beds:
- 3
- Year built:
- 2024
- Baths:
- 3.00
- MLS#:
- 2024162
- Subdivision:
- Woodland Park At Nocatee
ADDITIONAL INFORMATION
**Ask about 5.49% (5.72% APR) 30-Year Conventional Fixed Rate Promotion plus up to 3% towards closing costs - See Sales Associate for details! ** New Birch floor plan features 3 bedrooms and 2.5 baths w/ 2-car garage. Oversized 23' x 16' Family Room/Café, 12' x 8' Sliding Glass Doors at Family Room, 17' x 8' Screened Covered Patio overlooking Wooded Homesite, Luxury vinyl plank flooring in main living area, Ceramic tile in laundry room and all baths, 42'' Upper Kitchen Cabinets w/ Crown Molding and soft close drawers, GE Stainless Steel Kitchen Appliances w/ Microwave vented to Exterior, Quartz Kitchen Countertops w/ tile backsplash, Stainless Steel Single Bowl undermount Kitchen Sink, Decora Rocker Switches, 8' Tall Doors at 1st Floor and more! ENERGY STAR® Certified & EPA Indoor airPLUS Qualified making for a cleaner, healthier and more energy efficient home. Guaranteed.
- Type:
- Townhouse
- Sq.Ft.:
- n/a
- Status:
- Active
- Beds:
- 3
- Year built:
- 2024
- Baths:
- 3.00
- MLS#:
- 2024157
- Subdivision:
- Woodland Park At Nocatee
ADDITIONAL INFORMATION
**Ask about 5.49% (5.72% APR) 30-Year Conventional Fixed Rate Promotion plus up to 3% towards closing costs - See Sales Associate for details! ** New Birch floor plan features 3 bedrooms and 2.5 baths w/ 2-car garage. Oversized 23' x 16' Family Room/Café, 12' x 8' Sliding Glass Doors at Family Room, 17' x 8' Screened Covered Patio overlooking Wooded Homesite, Ceramic tile flooring in main living area, laundry room and all baths, 42'' Upper Kitchen Cabinets w/ Crown Molding and soft close drawers, GE Stainless Steel Kitchen Appliances w/ Microwave vented to Exterior, Quartz Kitchen Countertops w/ tile backsplash, Stainless Steel Single Bowl undermount Kitchen Sink, Decora Rocker Switches, 8' Tall Doors at 1st Floor and more! ENERGY STAR® Certified & EPA Indoor airPLUS Qualified making for a cleaner, healthier and more energy efficient home. Guaranteed.
- Type:
- Condo
- Sq.Ft.:
- n/a
- Status:
- Active
- Beds:
- 2
- Year built:
- 2020
- Baths:
- 2.00
- MLS#:
- 2023338
- Subdivision:
- Riverwood By Del Webb
ADDITIONAL INFORMATION
Beautiful Del Webb carriage home in the exclusive 55+ gated community of Del Webb. Gorgeous finishes throughout including quartz countertops in the kitchen, 42'' cabinets and plenty of space. The bath features a walk in shower along with double bowl sinks with quartz vanity top, walk in closets for plenty of storage space, office, screened in lanai and more. *** Preferred Membership Initiation Fee pricing for the clubs of Gate Hospitality - Ponte Vedra Inn & Club, Lodge & Club, Epping Forest or The River Club for the buyer(s) of this property. Restrictions apply ***
- Type:
- Single Family
- Sq.Ft.:
- n/a
- Status:
- Active
- Beds:
- 4
- Lot size:
- 0.12 Acres
- Year built:
- 2024
- Baths:
- 4.00
- MLS#:
- 2022896
- Subdivision:
- Nocatee
ADDITIONAL INFORMATION
**Ask about 5.49% (5.72% APR) 30-Year Conventional Fixed Rate Promotion plus up to 3% towards closing costs - See Sales Associates for Details! ** New Crosswinds community across from Pine Island Academy. 100% Energy Star Certified Home built by Providence Homes! The Cypress features 4 bedrooms, 3.5 baths, and first floor owners suite. Family room with 12x8 sliding glass doors open to cafe/kitchen and large covered patio. Luxury plank flooring in main living areas, tile in wet areas, and carpet in the bedrooms. Gourmet Kitchen with Stainless steel appliances and quartz counters in the kitchen. Oct/Nov 2024 completion.
- Type:
- Single Family
- Sq.Ft.:
- n/a
- Status:
- Active
- Beds:
- 4
- Lot size:
- 0.11 Acres
- Year built:
- 2024
- Baths:
- 3.00
- MLS#:
- 2022925
- Subdivision:
- Nocatee
ADDITIONAL INFORMATION
**Ask about 5.49% (5.72% APR) 30-Year Conventional Fixed Rate Promotion plus up to 3% towards closing costs- See Sales Associates for Details! ** New Crosswinds community across from Pine Island Academy. 100% Energy Star Certified Home built by Providence Homes! The Fanning features 4 bedrooms, 3 baths, one first floor bedroom, dining room, family room with 12x8 sliding glass doors open to cafe/kitchen and large covered patio. Second floor owners suite, 2 bedrooms and loft. Luxury plank flooring in main living areas, tile in wet areas, and carpet in the bedrooms. Gourmet Kitchen with Stainless steel appliances and quartz counters in the kitchen. Oct/Nov 2024 completion.
- Type:
- Single Family
- Sq.Ft.:
- n/a
- Status:
- Active
- Beds:
- 4
- Lot size:
- 0.1 Acres
- Year built:
- 2024
- Baths:
- 3.00
- MLS#:
- 2022918
- Subdivision:
- Nocatee
ADDITIONAL INFORMATION
**Ask about 5.49% (5.72% APR) 30-Year Conventional Fixed Rate Promotion plus up to 3% towards closing cost - See Sales Associates for Details! ** New Seabrook Village 100% Energy Star Certified Home built by Providence Homes! The Barton features 3 bedrooms, 2 baths, and second floor bonus or 4th bedroom with full bath, and study/den. Family room with sliding glass doors opens to rear side patio. Gourmet kitchen open to cafe/family. Luxury vinyl plank flooring throughout home and carpet in the bedrooms. This is a rear entry garage home. Oct/Nov completion.
- Type:
- Single Family
- Sq.Ft.:
- n/a
- Status:
- Active
- Beds:
- 4
- Lot size:
- 0.11 Acres
- Year built:
- 2024
- Baths:
- 3.00
- MLS#:
- 2022933
- Subdivision:
- Nocatee
ADDITIONAL INFORMATION
**Ask about 5.49% (5.72% APR) 30-Year Conventional Fixed Rate Promotion plus up to 3% towards closing costs - See Sales Associates for Details! ** New Crosswinds community across from Pine Island Academy. 100% Energy Star Certified Home built by Providence Homes! The Hernando features 4 bedrooms, 2.5 baths, and first floor owners suite with bay window. Family room with 12x8 sliding glass doors open to cafe/kitchen and large covered patio. Luxury plank flooring in main living areas, tile in wet areas, and carpet in the bedrooms. Gourmet Kitchen with Stainless steel appliances and quartz counters in the kitchen. Oct/Nov 2024 completion.
$1,000,000
69 Lazy Crest Drive Ponte Vedra, FL 32081
- Type:
- Single Family
- Sq.Ft.:
- n/a
- Status:
- Active
- Beds:
- 5
- Lot size:
- 0.22 Acres
- Year built:
- 2017
- Baths:
- 4.00
- MLS#:
- 2022412
- Subdivision:
- The Outlook At Twenty Mile
ADDITIONAL INFORMATION
This exquisite courtyard garage entry home offers luxury and comfort in every detail. With five bedrooms, four full bathrooms, and a spacious 3,152 square feet, there's ample room for your family to thrive. The ground floor primary bedroom, open floor plan, and bonus room provide endless possibilities for relaxation and entertainment. Hardwood floors throughout and soaring ceilings add charm and opulence to this stunning residence. Located in the highly desirable Outlook neighborhood of Twenty Mile, this home puts you at the heart of Nocatee's vibrant lifestyle. Enjoy proximity to top-rated schools, Nocatee amenities, and pristine beaches. Whether you're exploring nature trails or indulging in shopping and dining at Nocatee Town Center, this community offers an unparalleled living experience. Don't miss out on the opportunity to make 69 Lazy Crest Dr your new address. Schedule your showing today and step into luxury living in Ponte Vedra!
- Type:
- Single Family
- Sq.Ft.:
- n/a
- Status:
- Active
- Beds:
- 3
- Lot size:
- 0.12 Acres
- Year built:
- 2018
- Baths:
- 2.00
- MLS#:
- 2020455
- Subdivision:
- Daniel Park At Town Center
ADDITIONAL INFORMATION
Significant price improvement! Located in Town Center. This open-concept home features a split floor plan with 3 bedrooms, 2 bathrooms, a versatile flex room, and ample storage, including a spacious attic with a convenient pull-down ladder. The luxurious master bath boasts a super shower upgrade, and all carpets were replaced in April 2024. Beautiful hardwood floors extend throughout the main living areas, adding a touch of elegance. The bonus flex room is perfect for a home office or playroom, and the kitchen shines with upgraded cabinets and a stylish tiled backsplash. Step outside to a quaint, fully fenced backyard offering both privacy and security. The back of the home is perfect for enjoying a quiet morning coffee or entertaining guests on the fully screened, extended lanai—complete with a natural gas hook-up for easy grilling. Zoned for Pine Island Academy K-8 and Allen D. Nease High School, it's a prime spot for families.
- Type:
- Single Family
- Sq.Ft.:
- n/a
- Status:
- Active
- Beds:
- 3
- Lot size:
- 0.22 Acres
- Year built:
- 2019
- Baths:
- 3.00
- MLS#:
- 2022127
- Subdivision:
- Riverwood By Del Webb
ADDITIONAL INFORMATION
Experience vibrant 55+ living at its finest in Riverwood by Del Webb, nestled within the serene, yet vibrant, oasis of Nocatee. This immaculate 3-bed, 3-bath home, and an office, boasts modern elegance with quartz countertops, exquisite cabinets, and captivating lighting. The 3-car garage will give you room for your golf cart, bikes and vehicles. Enjoy resort-style amenities like pickleball, tennis, pools, and scenic walking paths. The expansive lanai offers lovely views of the tranquil lake, accompanied by the melodic chirps of resident birds. With easy access to Nocatee's main hub, shopping, dining, and entertainment are just moments away. Live the life you've always dreamed of in this picturesque community.
- Type:
- Single Family
- Sq.Ft.:
- n/a
- Status:
- Active
- Beds:
- 2
- Lot size:
- 0.16 Acres
- Year built:
- 2023
- Baths:
- 2.00
- MLS#:
- 2021289
- Subdivision:
- Del Webb Nocatee
ADDITIONAL INFORMATION
NEW INCENTIVE!! we will provide a Supreme 210 Home Warranty! We are also offering a $2500 incentive by using our preferred lender. This Brand new Villa in the Exclusive Del Webb Nocatee in Ponte Vedra is the Ellenwood floorplan which showcases a beautiful Paved Driveway and Entryway. Upon entry, in a formal Entryway and Foyer that leads into your beautiful Kitchen with KitchenAid Stainless-Steel Appliances, Café, upgraded 42'' Upper White Cabinets and Quartz Countertops. Make indoor/outdoor entertaining a breeze with a spacious Gathering Room with Sliding Glass Doors that lead outside to a Paved Covered Lanai that is fully screened in to enjoy your cup of coffee in the morning. Find the additional space you need with a versatile Flex Room just off the Foyer that can be utilized as an In-Home Office or Library. The private Owner's Suite features a large Walk-In Closet, Private Water Closet, Linen Closet, and Walk-In Glass-Enclosed Shower.
$1,099,900
100 Sienna Palm Drive Ponte Vedra, FL 32081
- Type:
- Single Family
- Sq.Ft.:
- n/a
- Status:
- Active
- Beds:
- 5
- Year built:
- 2023
- Baths:
- 4.00
- MLS#:
- 2021259
- Subdivision:
- Seabrook Village
ADDITIONAL INFORMATION
Riverside Homes Sawyer MODEL NOW FOR SALE. The home is located on a large beautiful water homesite, just steps from Seabrook Village Park. This home is designed with owner suite down, loft, dining, butler's pantry, mud room, 3 car tandem garage and 12' ceilings. Some of the structural options added are huge extended lanai, large 12' slider in family room, additional windows in family room & cafe, flooding the downstairs with light, cove molding in common areas and master, coastal stair rails with oak treads, 2 panel 8' doors, owner's suite with free standing tub, chef's kitchen with double ovens, microwave drawer, under cabinet & designer pendant lights and more. Designer finishes in each room!
- Type:
- Single Family
- Sq.Ft.:
- n/a
- Status:
- Active
- Beds:
- 5
- Year built:
- 2024
- Baths:
- 3.00
- MLS#:
- 2019876
- Subdivision:
- Seabrook Village
ADDITIONAL INFORMATION
Riverside Homes Venice plan with Bonus in Seabrook Village is under construction with an October completion. Walk to the new Seabrook Park with pool. This home is designed with 5 bedrooms or 4 with a bonus. Some of the structural options added are large 12' slider in family room, additional windows in cafe, flooding the downstairs with light and more. This home includes gas appliances, tankless water heater, 8' doors downstairs, paver, structured wiring for surround sound and more. *Photos of similar home* Floor plan in document.
- Type:
- Townhouse
- Sq.Ft.:
- n/a
- Status:
- Active
- Beds:
- 3
- Year built:
- 2024
- Baths:
- 3.00
- MLS#:
- 2019689
- Subdivision:
- West End At Town Center
ADDITIONAL INFORMATION
The covered entry of our Bartram townhome leads into the living, dining, and kitchen areas. A half bath is also located on the first floor for maximum convenience. Just past the kitchen is the staircase to the second floor, where you will find the master bedroom and two guest rooms. All three bedrooms have ample closet space, with an oversized walkin closet in the master bedroom and a walk-in closet in the secondary bedroom. The second story of this home also features a loft, a versatile additional living space.

Ponte Vedra Real Estate
The median home value in Ponte Vedra, FL is $725,000. The national median home value is $338,100. The average price of homes sold in Ponte Vedra, FL is $725,000. Ponte Vedra real estate listings include condos, townhomes, and single family homes for sale. Commercial properties are also available. If you see a property you’re interested in, contact a Ponte Vedra real estate agent to arrange a tour today!
Ponte Vedra Weather
